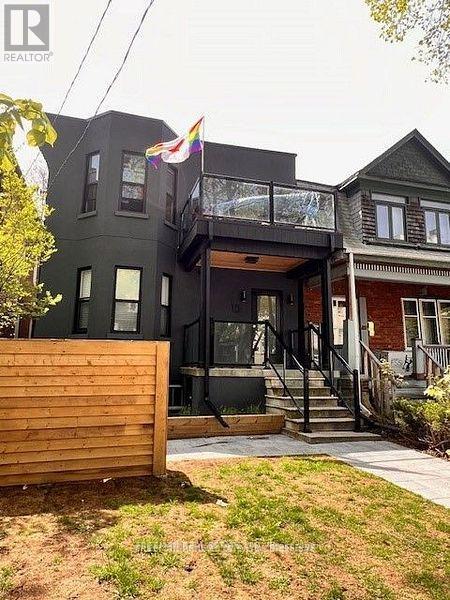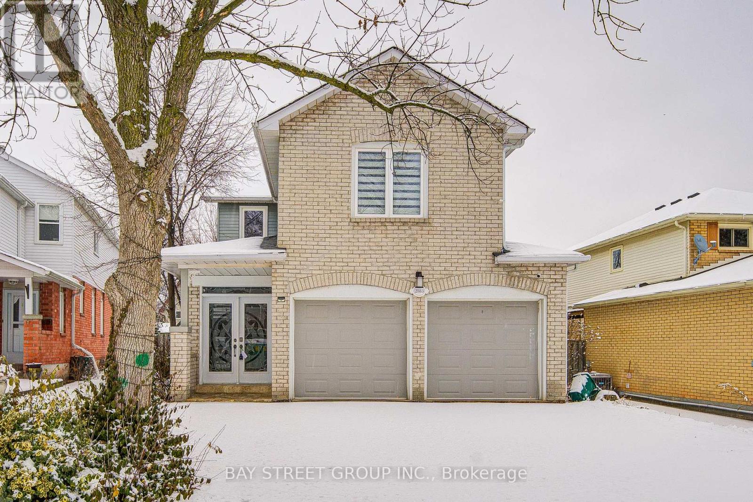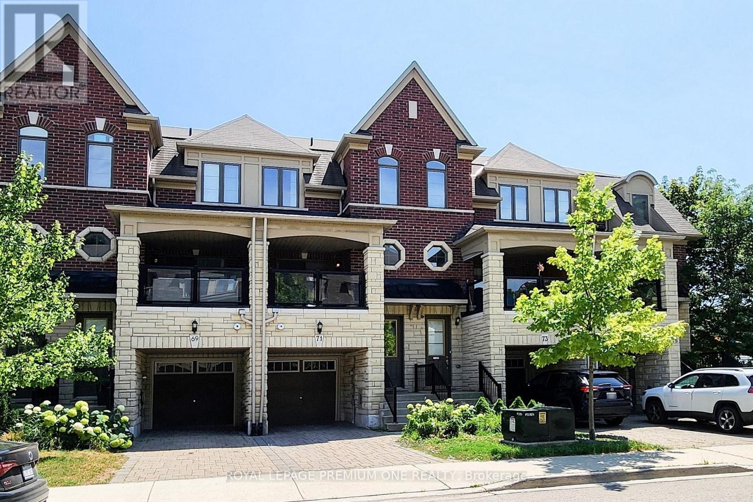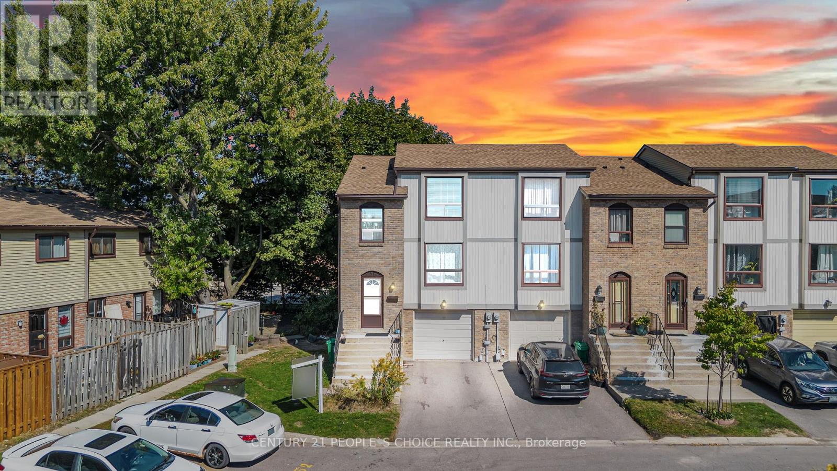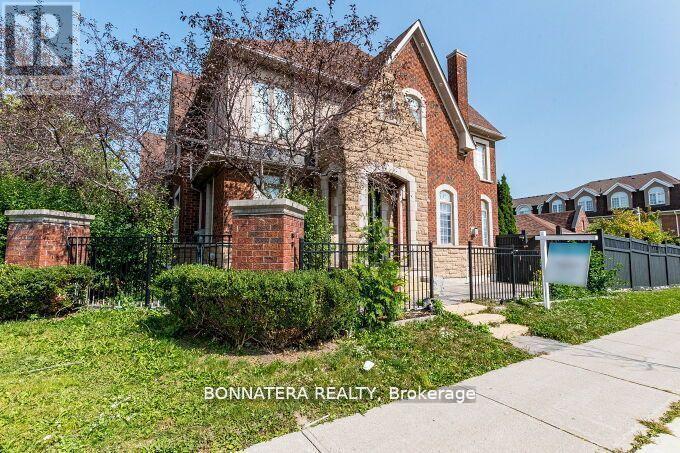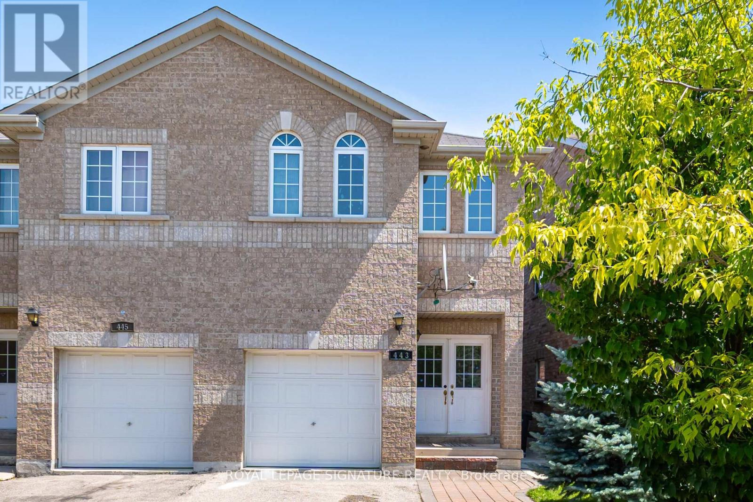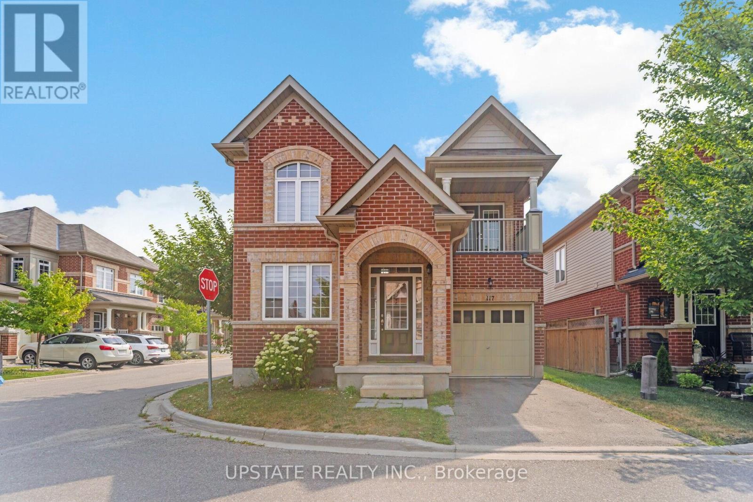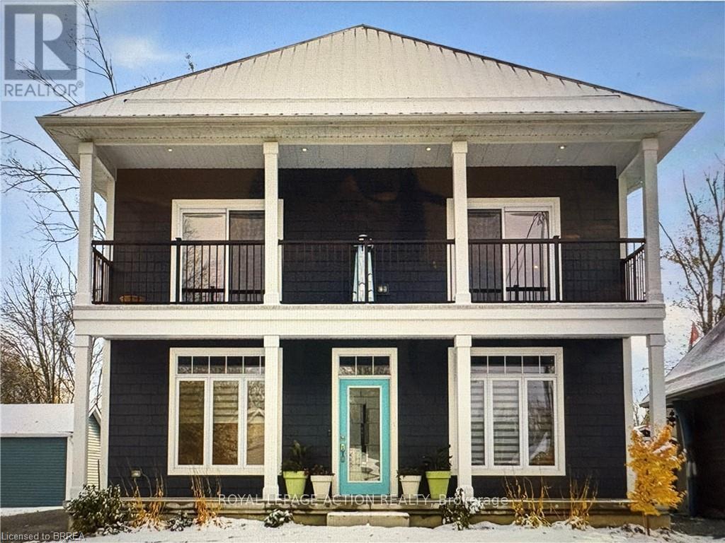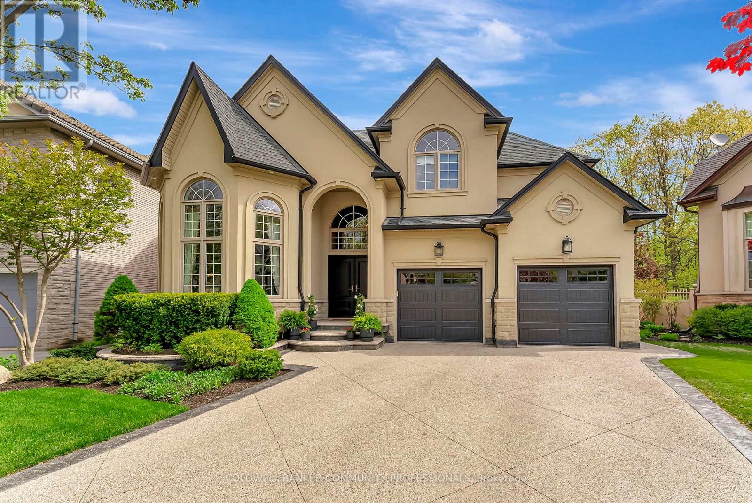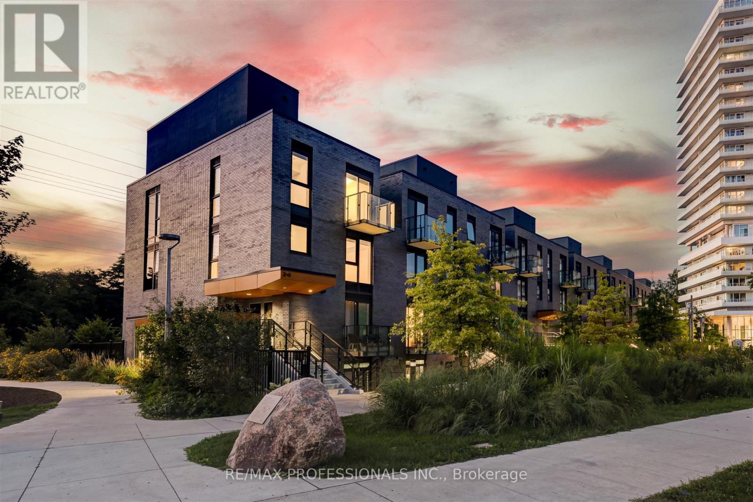203 - 15 Thorburn Avenue
Toronto, Ontario
Renovated boutique studio at 15 Thornburn Ave, Toronto. Studio 1 bath A/C with heat & individual control 2-burner cooktop & microwave. Welcome to 15 Thornburn Ave - a stylish and thoughtfully renovated boutique studio in the heart of Parkdale, one of Toronto's most vibrant and culturally rich neighbourhoods. This efficient and well-designed space offers comfort and convenience in a character-filled low-rise building, just steps from Queen Street West. Recently renovated with modern finishes and smart layout. Individually controlled air conditioning and heating for year-round comfort. Sleep 2-burner glass cooktop and built-in microwave - perfect for simply home cooking. Updated bathroom with clean, contemporary fixtures. Bright interior with large windows and stylish flooring. Ideal for singles, students, or young professionals. Utilities charged at a flat fee of $65 per month. Just steps from Queen West, this location offers unbeatable access to transit, nightlife, cafes, parks, and more. Parkdale is known for its artistic energy, diverse community, and laid-back urban charm. 1-minute walk to Queen streetcar. Quick ride to Liberty Village, downtown core, and Roncesvalles. Walk to grocery stores, pharmacies, and local markets. Diner at Grand Electric, Glory Hole Donuts, Mata Latin Kitchen or The Rhino. Grab a drink at Pretty Ugly, Pharmacy Bar, or Shangri-La. Explore nearby galleries, vintage shops, and independent boutiques. Minutes to Sunnyside Beach, High Park and Trinity Bellwoods. Bike-friendly streets and nearby trails. A boutique building in a trendy west-end location. Steps to shops, transit, parks and the lake. Ideal for urban dwellers looking for character and connectivity. Available immediately. (id:55093)
Freeman Real Estate Ltd.
2183 Margot Street
Oakville, Ontario
Beautifully renovated top-to-bottom with a modern look in family-friendly River Oaks. Over 3,000 sq ft of total living space. Main floor features a spacious layout with living room, family room, dining room, and a custom gourmet kitchen with built-in stainless steel appliances and granite counters. Oak hardwood floors, LED pot lights, wrought-iron staircase, upgraded double-door closets, and more. Second floor offers 4 spacious, bright bedrooms with great natural light. Finished basement adds a 5th bedroom with a 3-pc glass-shower ensuite. Great school zone and close to anywhere. Major updates include new roof (2025) with 10-yr warranty, new furnace (2023), and new heat pump (2023). (id:55093)
Bay Street Group Inc.
71 Dryden Way N
Toronto, Ontario
Welcome to 71 Dryden Way A sun-filled living space in this beautifully upgraded executive freehold townhome, ideally located on a quiet, low-traffic street in the desirable Richview community. Designed with both style and function in mind, the home features a chef's kitchen with an oversized island, perfect for cooking, gathering, and entertaining. The spacious living room opens to a sunny deck and a fully fenced backyard, ideal for outdoor relaxation and hosting. A versatile Rec room on the ground level offers the perfect space for a home office, gym, or guest suite. Upstairs, discover three generously sized bedrooms providing plenty of comfort and room for the whole family. Thoughtfully laid out, this home includes parking for three vehicles and a private storage unit in the garage. Located close to parks, public transit, top-rated schools, and shopping, this move-in-ready home blends convenience, comfort, and contemporary living. (id:55093)
Royal LePage Premium One Realty
51 Mcmullen Crescent
Brampton, Ontario
Perfect for First-Time Buyers! This bright and stylish 3-bedroom end-unit townhome offers incredible value in a quiet, family-friendly community. Enjoy a modern kitchen with stainless steel appliances and a walk-out basement that leads to your own private backyard ideal for summer BBQs or relaxing weekends. Located close to top-rated schools, parks, trails, and everyday conveniences. Transit is just steps away, with quick access to shopping, GO Station, highways, and local restaurants. A fantastic place to start your homeownership journey! (id:55093)
Century 21 People's Choice Realty Inc.
346 Hunter Street W
Hamilton, Ontario
Detached century home in the Locke Street neighbourhood. Located steps from shops, cafes, and restaurants on Locke Street South. Main floor features open-concept living and dining areas, an eat-in kitchen, and main-floor laundry. Upstairs offers a primary bedroom with walk-in closet, a second bedroom, and full bath. Side yard and driveway parking. Walk to GO station, quick access to Highway 403. Updated gas furnace, 100 amp electrical panel, and copper wiring. (id:55093)
RE/MAX Escarpment Realty Inc.
4991 Middlesex Gate
Mississauga, Ontario
Bright & Spacious Corner Townhouse in a very convenient location. Walking Distance to PopularMississauga Retail Hub & Schools, 5 Mins Drive to Erin Mills Mall, Credit Valley Hospital, &Highway. Beautifully Upgraded Kitchen and Washrooms. California Shutters, Gas Stove, Food WasteDisposer. Laundry on Main Level. Lots of Upgrades throughout. 2 Extra Bedrooms and Rec room in theBasement. 2 Parking in Garage & 2 Parking on Interlocking driveway. Great For a growing Family! (id:55093)
Bonnatera Realty
443 Comiskey Crescent
Mississauga, Ontario
Welcome to this elegant 4-bedroom semi-detached home located in the heart of Meadowvale Village-one of Mississauga's most desirable communities. Thoughtfully designed for modern family living, the main floor features a bright, open-concept layout with 9 ft ceilings, hardwood flooring, and upgraded light fixtures. The spacious great room is filled with natural light and overlooks a private, landscaped backyard. A stylish kitchen with stainless steel appliances and a breakfast area offers direct access to the outdoor space. Upstairs, the primary suite includes a walk-in closet and an upgraded 3-piece ensuite, while three additional bedrooms provide generous space and comfort, along with a very functional second bathroom. The finished basement-with a separate side entrance-offers a complete living unit with its own kitchen, living room, and bathroom, ideal for in-laws or potential rental income (retrofit status not guaranteed by seller/broker). Conveniently located just minutes from Highways 401,403, and 407, Pearson Airport, major shopping centres, and the future Hurontario LRT (2026).Surrounded by top-rated schools, parks, and places of worship, this home delivers the perfect blend of style, space, and location. (id:55093)
Royal LePage Signature Realty
117 - 48 C Line
Orangeville, Ontario
Stunning Corner Lot Detached Home | 3 Bed | 2.5 Bath | 2332 Sq Ft | Built in 2017. Welcome to this beautiful detached corner lot home in the heart of Orangeville, offering 2332 sq ft of elegant living space (as per MPAC). Built in 2017, POTL FEE $172 this bright and spacious 3 bedroom, 2.5 Bathroom home is located in one of the town's most desirable neighborhood. Step into a generously sized family room featuring hardwood floors, soaring ceilings, and large windows that flood the space with natural light. The modern kitchen boasts stainless steel appliances, a dedicated breakfast area, and double sliding doors leading to a private backyard - perfect for family gatherings and outdoor entertaining. (id:55093)
Upstate Realty Inc.
8 Arnold Street
Norfolk, Ontario
Luxury Meets Laid-Back Beach Living ?? Just a 5-minute stroll to the sandy shores of Turkey Point, this breathtaking 2020 custom-built home blends modern luxury with the easy charm of beachside life. From its metal roof and premium PVC siding to the detailed craftsmanship throughout, this home was built to impress-and built to last. Step inside and fall in love with the grand open-concept design, soaring 19' ceilings, and in-floor heating that keeps every step warm. The chef's kitchen is a true showpiece, featuring high-end Thermador appliances, a massive 9'x4' island, and the perfect flow for entertaining. Gather around the fireplace, enjoy dinner with friends, or take your morning coffee to the sunroom and listen to the sounds of nature. The main floor primary suite feels like a luxury retreat with its private spa-inspired ensuite and walk-in closet. Upstairs, two spacious bedrooms and a 4-piece bath offer the perfect space for family or guests. Outdoor living is simply unmatched-relax on the covered porch, unwind on the upper balcony, or cozy up by the fireplace in the 4-season sunroom. The detached 1.5-car garage includes a 9.5' covered carport and a beautiful 504 sqft bachelor apartment (bunkie) with separate access-ideal for guests or extra income. Every inch of this property exudes quality, style, and attention to detail. Homes like this rarely come available in Turkey Point. Come see what modern beach living really feels like-this one will take your breath away. (id:55093)
Royal LePage Action Realty
46 Orr Crescent
Hamilton, Ontario
Custom-Built Luxury Home | Original Owner | Ravine Lot | Gate Way to wine country. Welcome to this stunning custom-built luxury residence offering just under 5,000 SF of living space, meticulously maintained by the original owner and ideally situated on a premium ravine lot with breathtaking panoramic views of Lake Ontario. The main floor features foyer, elegant living and dining rooms, and a cozy family room with a gas fireplace and den/office. The gourmet kitchen boasts Jenn-Air appliances, a walk-in butler's pantry, built-in coffee station, granite countertops and walkout to a backyard oasis. Enjoy outdoor living with professionally landscaped front and rear yards, with a two-tier deck, hot tub, sitting area, fire pit and a 20x40 inground saltwater pool-perfect for entertaining. A convenient laundry/mudroom with garage access and a 2-piece bath complete the main level. Upstairs, you'll find a luxurious primary suite with a 6-piece ensuite and walk-in closet. The second and third bedrooms share a stylish Jack & Jill 4-piece bath, while the fourth bedroom has access to a 3-piece bathroom. The finished basement offers exceptional additional living space with 9-foot ceilings, spray foam insulation, two bedrooms, a 3-piece bathroom, and a large recreational room with an electric fireplace-ideal for guests or extended family. Pool 2019, Furnace & A/C 2018 Truly a rare opportunity to own a one-of-a-kind home that blends luxury, privacy, and captivating views. (id:55093)
Coldwell Banker Community Professionals
160 Anne Street
Niagara-On-The-Lake, Ontario
This beautifully maintained 1.5-storey townhouse offers an idyllic retreat amid tree-lined streets, boutique shops, and the gentle allure of Lake Ontario's shores. Spanning 2,179 square feet plus a finished basement, the home boasts dual access from the street for easy convenience and a private driveway on the opposite side making it one of the most desirable units in this exclusive enclave.Step inside to discover a spacious main floor designed for effortless living, featuring a luxurious primary suite, an inviting living room, formal dining area, and a gourmet kitchen crowned by soaring vaulted ceilings that flood the space with natural light. Upstairs, two additional bedrooms provide ample room for family or guests, while the fully finished basement expands your options with a cozy extra bedroom, full bathroom, and expansive recreation room perfect for gatherings or relaxation. (id:55093)
Flynn Real Estate Inc.
Th3 - 10 Brin Drive
Toronto, Ontario
The Best Premium Corner Unit At The Kingsway by the River Townhomes! Bright and Sunny this new space is yours to craft to your liking! Discover the perfect blend of style and comfort in this wonderful 3-bedroom, 2-bathroom, 2-storey stacked condo townhome with a spectacular unabstracted view from the roof top terrace, walking distance to the best school in Etobicoke, outdoor pool, shops, caffe, restaurants and nearby subway. Featuring open-concept floor plans and a terrace this home is ideal for young professionals and growing families alike. Step into a luxurious living space with roller blinds and an upgraded kitchen featuring integrated fridge cabinetry and a beautiful kitchen backsplash, adding a touch of elegance and sophistication. Freshly painted, and brand new carpet on the stairs. These premium upgrades set this unit apart from others the moment you enter your new home. Find your dream home, thoughtfully designed to meet all your needs, and experience a reunion with the living space you'll truly love. (id:55093)
RE/MAX Professionals Inc.

