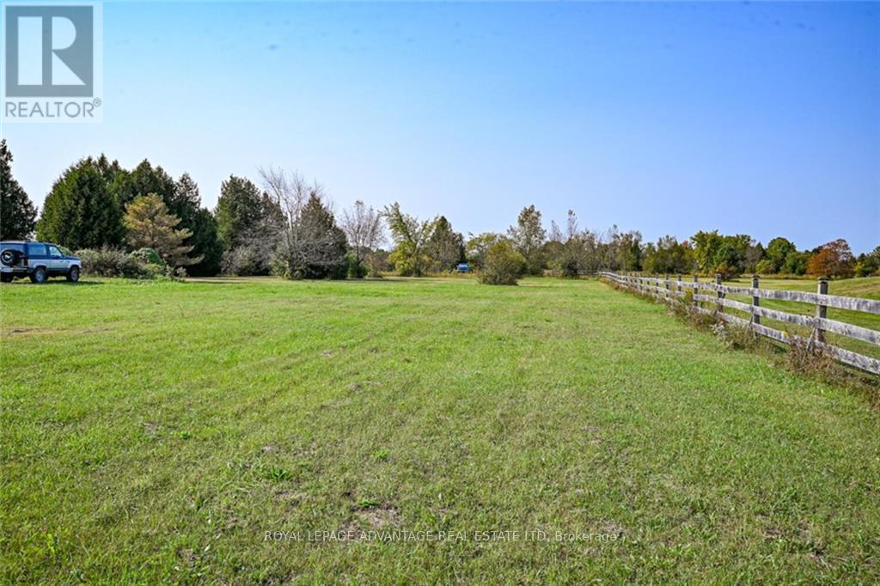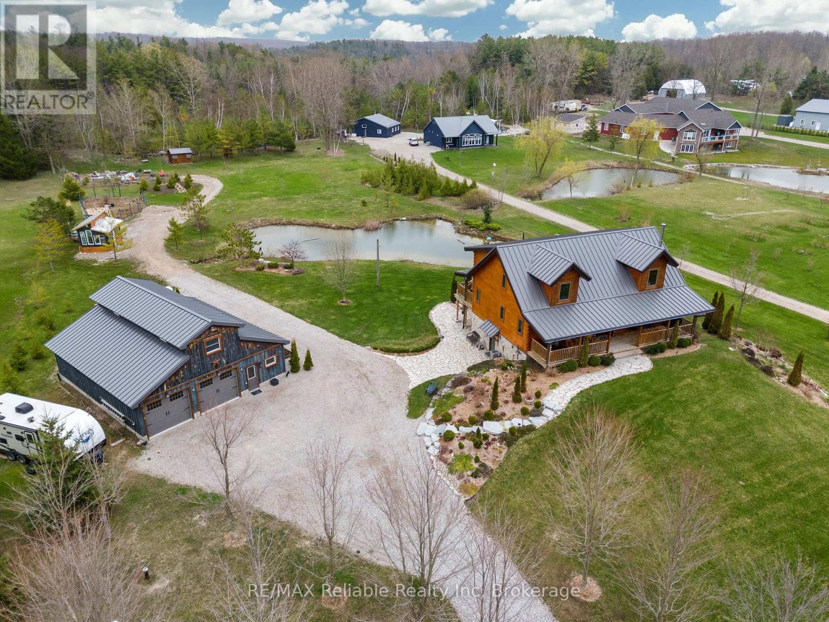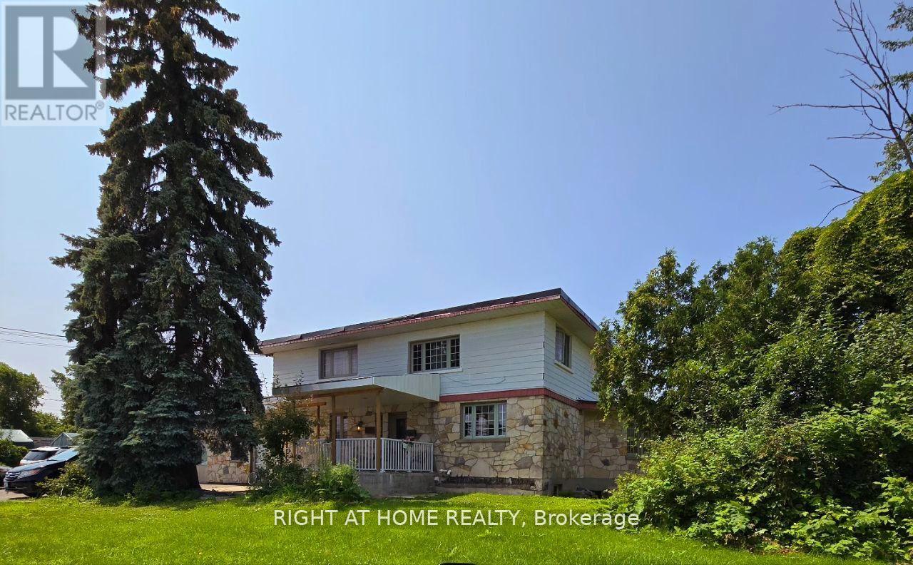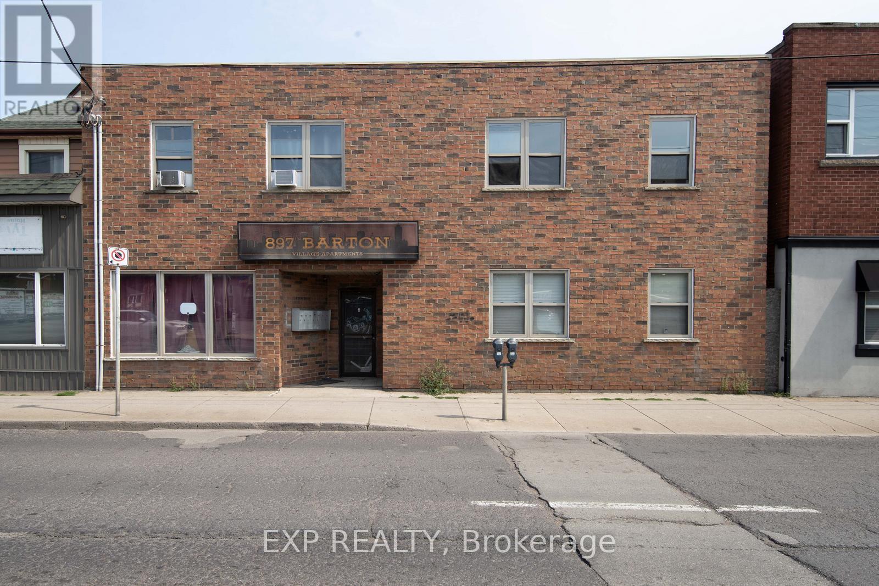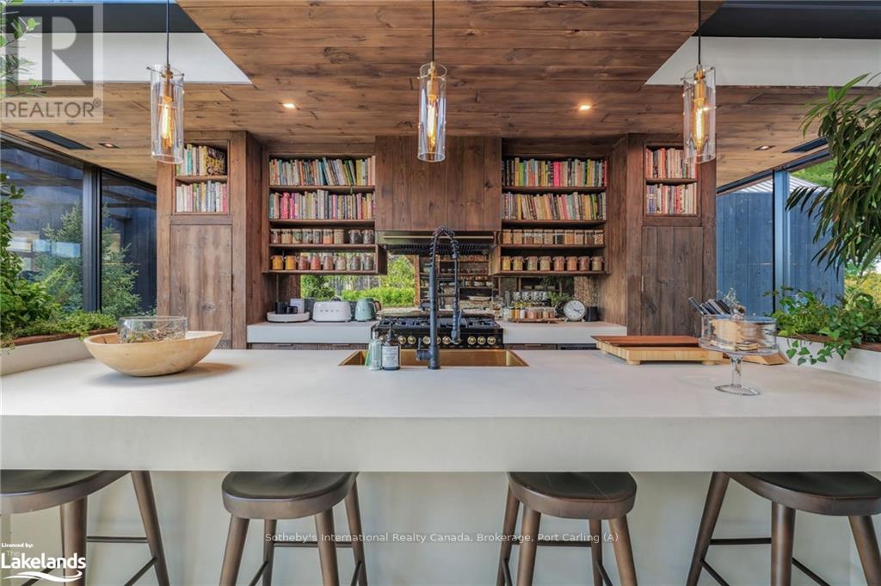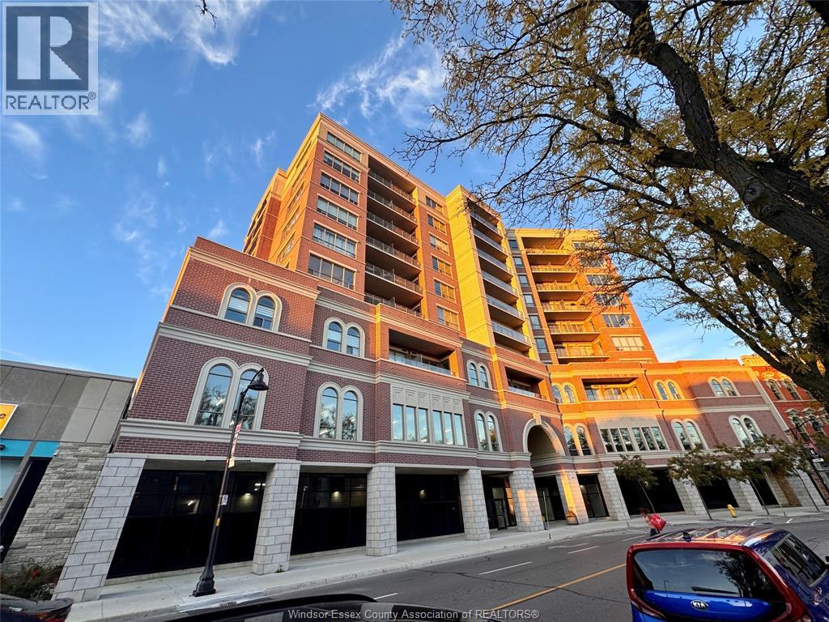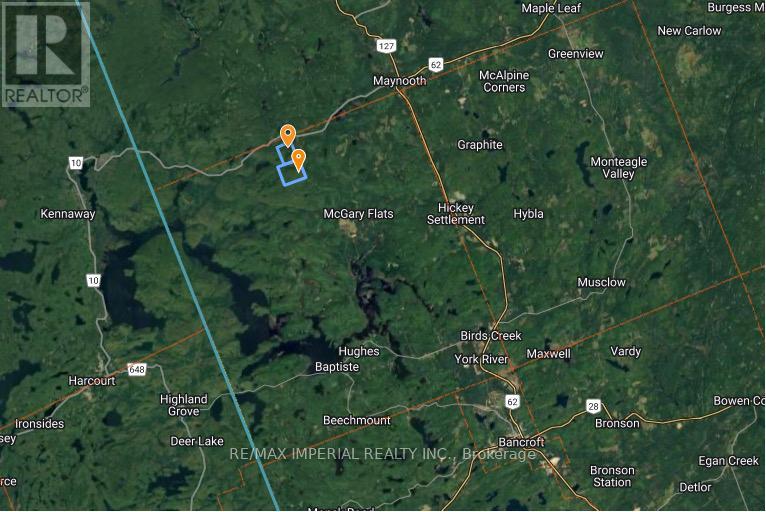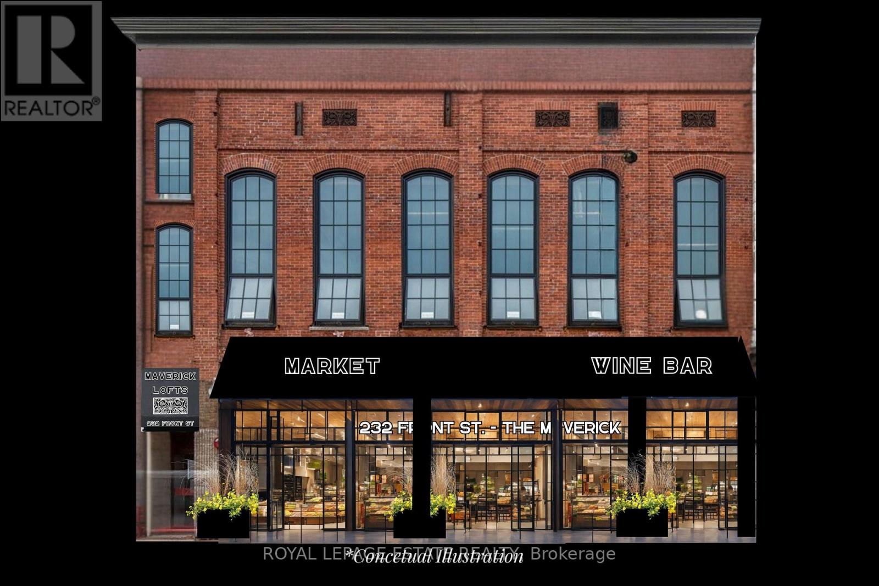457 Queen Mary Drive
Brampton, Ontario
Welcome to your dream townhouse nestled in a vibrant neighborhood of Northwest Brampton, primed for those seeking both comfort and convenience. Step inside to discover an interior that blends contemporary design with practical living, with each corner of this home optimized for your lifestyle. This stunning new listing features three well-appointed bedrooms, including a large primary bedroom ensuring ample privacy and space for everyone in the family. Each of the 4 bathrooms reflects modern aesthetics and functionality which is also carried throughout the rest of the home with open concept living and tons of natural light. Downstairs, you will discover a fully finished basement equipped with a large rec room, separate 3-piece bathroom and separate laundry room making it full of boundless possibilities. Outside, your new home positions you perfectly to reap the benefits of its great locale. With close proximity to great schools, shopping, restaurants and beautiful parks and trails, this home offers it all. All these conveniences come bundled in a community that balances urban perks with family friendly charm. Don't miss out on making this beautiful townhouse your own slice of paradise! Taxes estimated as per city's website. Property is being sold under Power of Sale, sold as is, where is. (id:55093)
RE/MAX Escarpment Realty Inc.
2047 Rosedale Road N
Montague, Ontario
If you're seeking space away from the city, this property on Rosedale Rd. North is the perfect opportunity. Conveniently located just a short drive from both Carleton Place and Smiths Falls, this lot offers easy access while maintaining a country setting. With a driveway already installed and a township Pin number assigned, this property is ready for you to start building your dream home. (id:55093)
Royal LePage Advantage Real Estate Ltd
Unit 1 - 296 Altha Avenue
Ottawa, Ontario
Welcome to 296 Altha! This newly renovated Main unit is perfect for students or anyone looking for proximity to plenty of amenities and public transportation. With three bedrooms and one bathroom, in-unit laundry, and a spacious layout, this home has plenty of room for you and your loved ones. It also includes a large yard and multiple parking spots, making this home. Schedule a showing today to come see everything this wonderful property has to offer!, Flooring: Laminate (id:55093)
Royal LePage Performance Realty
76630 Wildwood Line
Bluewater, Ontario
EXPERIENCE THE PERFECT BLEND OF LUXURY & NATURE IN THIS EXCEPTIONAL NEWER CUSTOM LOG HOME, GRACEFULLY POSITIONED ON 2.4 LOVELY ACRES just 3 minutes from BAYFIELD where you can embrace the charm of lakeside village life. Designed for those who appreciate refined living with rustic elegance, this stunning 4-bedroom, 3.5-bath residence offers space, style, & serenity. The main floor welcomes you with soaring timber frame ceilings, rich wood finishes, and a grand stone wood-burning fireplace is the focal point of the inviting living room. An open concept kitchen featuring quartz countertops, a large island & warm, natural materials that make everyday living & entertaining a joy. The main floor primary suite is a peaceful retreat, offering privacy, comfort, & timeless style. With an ensuite bath and thoughtful design touches throughout, it provides a luxurious escape within your own home. The second floor offers 2 spacious bedrooms & a loft where you can cuddle up with a good book. The fully finished walk-out basement boasts Insulated Concrete Foundation, in-floor heating, generous living space, and endless possibilities for hosting guests, creating a media room, or building the ultimate recreation space. Step outside to enjoy the full beauty of your surroundings, sip your morning coffee on the front porch or unwind on the covered back porch or in the sunroom while overlooking your private pond & taking in views of open skies and natural landscapes. A detached garage offers ample room for vehicles, a workshop, and a large finished second-floor space ideal for a home gym, art studio, or guest quarters. The property has a custom-built greenhouse where you can grow plants to your heart's content. This is a rare opportunity to own a luxurious log retreat in one of Ontario's most picturesque areas. A home where every detail has been crafted to inspire comfort, beauty, and connection to nature. Check it out today! (id:55093)
RE/MAX Reliable Realty Inc
Pt Lot South Service Road
South Glengarry, Ontario
Waterfront - 5 acres with fantastic views of the river and the Adirondack Mountains. There is about 258' of frontage on the water and a 75' pile driven dock in place ready for your boat(s). Located close to a 401 entrance/exit near the Quebec border - easily commutable to Montreal and only 20 minutes to Cornwall. There is a driveway base in from road right to the river. Hard to find waterfront with this much acreage. (id:55093)
Century 21 Shield Realty Ltd.
7 Lakeview Dr
Terrace Bay, Ontario
Wow, sounds like an incredible property! A well-maintained five-bedroom home with main floor den, two fireplaces and hardwood floors offering both comfort and elegance. The proximity to the school and hospital adds convenience for families, while being just a 10-minute walk from Lake Superior's beautiful beach provides fantastic opportunities for recreation and relaxation. Terrace Bay's natural beauty combined with the amenities nearby makes this listing very appealing. It seems like it would be a wonderful place to call home. (id:55093)
Royal LePage Lannon Realty
1196 Rainbow Street
Ottawa, Ontario
This unique legal Triplex, currently being used by one family, sits on a large 200' x 120' corner lot in a sought-after light industrial zone "IL2 H(14)". The property offers incredible potential with approximately 1,500 sq. ft. of newly constructed covered storage areas, ideal for various commercial and residential uses. Inside, the well-maintained units feature 10 versatile rooms, each offering the possibility for conversion into separate office spaces or other functional layouts to suit your needs. The expansive yard, measuring 100' x 120', is perfect for a range of operations, including warehousing, manufacturing, light assembly, research and development, offices, and select retail ventures. Benefit from unbeatable accessibility with quick access to Highway 417 via the Montreal Road exit and local transit just steps away. Ideally situated at the corner of Canotek Road and Rainbow Street, this property is surrounded by a variety of amenities and businesses, making it an excellent location for both residential and commercial uses. This is a rare opportunity to invest in a property that combines space, flexibility, and unmatched location. Don't miss out! (id:55093)
Right At Home Realty
Comm - 897 Barton Street E
Hamilton, Ontario
Exceptional Turn-Key Investment Opportunity in Hamilton. Welcome to 897 Barton Street East, purpose-built 7-plex generating strong, consistent income. This well-maintained property features six one-bedroom units and one two-bedroom unit, with a current monthly gross income of $9,463.72 and potential to reach $10,550. With projected valuation at $1,780,000, this asset offers investors an attractive return and long-term upside. The building is home to reliable, long-term tenants and has been carefully managed to minimize expensesthere is no rented equipment on site. Located in a high-demand area close to shopping, transit, GO Station, hospitals, and key city amenities, the property benefits from strong rental demand and a low vacancy history. Whether you're expanding your portfolio or seeking a stable income-producing asset in a rapidly growing market, 897 Barton Street East is a smart, turn-key acquisition in the heart of Hamiltons urban revival. (id:55093)
Exp Realty
595474 4th Line
Blue Mountains, Ontario
Welcome to Pearson's Pastures, a 99-acre estate surrounded by managed forests & open fields just 10 mins from Collingwood & 5 mins from Osler Bluff Ski Club.Striking exterior contrasts with natural landscape, while floor-to-ceiling windows flood home with light & offer breathtaking views. Designed by an expert in energy-efficient living, this sanctuary blends sustainability with elegance. Italian-imported micro-cement floors & Shou Sugi Ban wood accents throughout. The 10,590 sq. ft. main residence is divided into three wings. In theeast wing, culinary excellence awaits with dual kitchensone for entertaining & the chefs prep kitchen. A lofted indoor garden above eating area with two banquettes creates an exotic, tropical ambiance. Dining room for wine collectors. Central wing living space, The Cube, offers 360-degree views, with a cozy fireplace & a reading bench for quiet moments. The west wing, private quarters offer serene retreats. Three king-sized bedrooms, each with Juliet balconies & ensuite baths, provide personal havens. The primary suite, with a 270-degree view, features a luxurious ensuite with a soaking tub, walk-in shower, & custom-designed furniture. The lower level offers a world of entertainment & relaxation, featuring a games room, home theatre, office & a private gym. For guests, 4 additional bedrooms, each with their own ensuite, provides ample space & privacy, making it ideal for extended stays. Outside, the luxuriously designed outdoor space invites you to indulge in the sun-soaked, pool & hot tub. Adjacent courtyard, perfect for hosting gatherings, features a high-end outdoor kitchen, creating the ultimate setting for al fresco dining & entertaining under the stars. 1 km of private trails, & 2 ponds enhance the outdoor experience. Every detail of this estate offers unparalleled sustainability, luxury & a deep connection to nature. (id:55093)
Sotheby's International Realty Canada
121 King Street Unit# 607
Chatham, Ontario
RIVER VIEW UNIT!!!! Discover exceptional living at The Boardwalk, a spectacular newer building in the heart of Chatham, located at the corner of King and Fifth Street. This spacious 1-Bedroom unit + Den offers modern luxury with stainless steel appliances (fridge, stove, dishwasher), in-unit laundry, a forced air furnace, and central A/C. The bright interior boasts large windows and a private balcony with stunning views of Thames River. Enjoy unparalleled convenience with indoor parking + $100/month (Optional - EV chargers) and a fully secured entrance. The building’s meticulous maintenance and management ensure a premium living experience. Named after the iconic Monopoly Board Game, The Boardwalk is more than a name—it’s a lifestyle. Don’t miss out—schedule your viewing today! Watch the 360 Virtual Walkthrough Tour. Utilities: Not included. This unit features an extremely energy-efficient geothermal heating and cooling system, central air, and efficient lighting. (id:55093)
Listit.realty Brokerage Inc
1379b Peterson Road
Hastings Highlands, Ontario
Opportunity Is Calling For Investors & Home Builders. 508 Acres Land Combined W/ 2 Adjacent Lands With A 2 Bdrms 1 Washroom Bungalow And A Huge Detached Garage For Sale. Use Your Imagine For Potential Possibilitites. Another 100+ Acres Crown Land Adjacent To The Property Without Access To Others. Literally Exclusive Use By The Owner. A Roger Tower Will Built On The Property Soon Which Will Bring In Some Income. Abundent Maple Trees Available For Maple Syrup Production. Mature Forest With 20+ Kilometers ATV Trails On The Property. The Whole Property Is Protected By Wired Fences. Hydro Connected. Drilled Well. Septic System. Starlink High Speed Internet. Vendor Take Back Mortgage Available. (id:55093)
RE/MAX Imperial Realty Inc.
232 Front Street
Belleville, Ontario
The Maverick | Downtown Belleville | 8,000 SF of Prime Retail Space. The Maverick is more than a retail space it's the heart of a growing community. With visibility, character, and unmatched potential, this landmark building backs directly onto the Moira River and the scenic River Walk, offering not just a location, but an experience. With up to 8,000 SF of versatile commercial space, this is your chance to shape the future of downtown Belleville. Top Features: >The Maverick is a revitalized heritage building with iconic character. >Design-Ready Space featuring Limestone walls, exposed brick, and open-concept layout. >Indoor/Outdoor Potential with a slick Bi-fold Nanawall system which opens seamlessly onto a future patio space or a market. >In the heart of downtown Belleville and backing onto Belleville's River Walk Trail and public parking. > Full basement available to rent or demise for additional retail, office or storage space. >Flexible Lease Terms tailored to suit a range of business models. > Equity Opportunities - Ownership stake available for select operators aligned with the buildings vision. The Maverick would be ideal for a much-needed grocery market catering to the growing residential base in the downtown core, or a restaurant/wine bar that maximizes its' patio potential and historic charm, or a boutique café, food hall, or an event space. (id:55093)
Royal LePage Estate Realty


