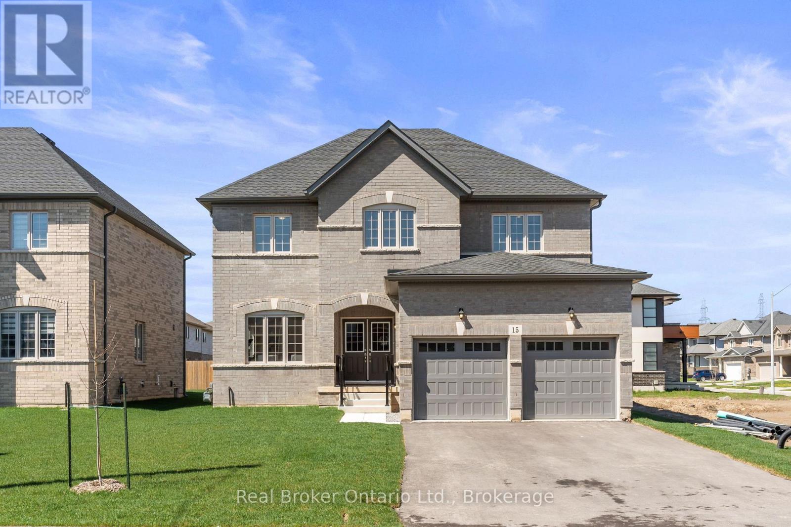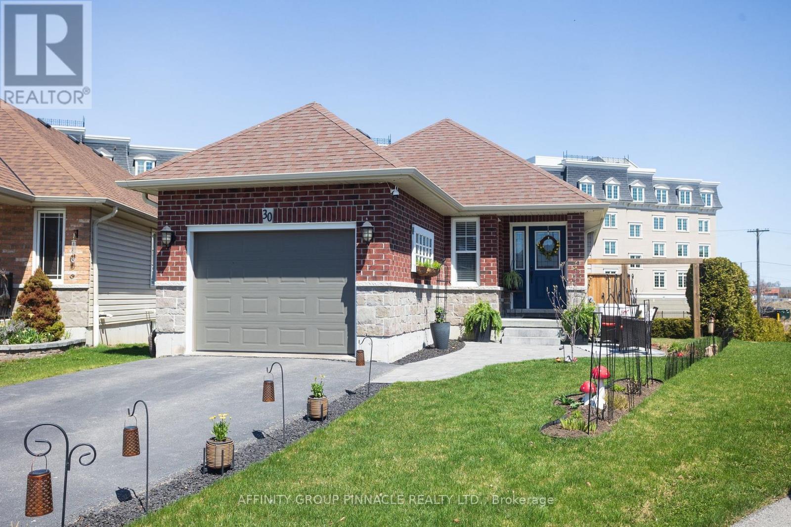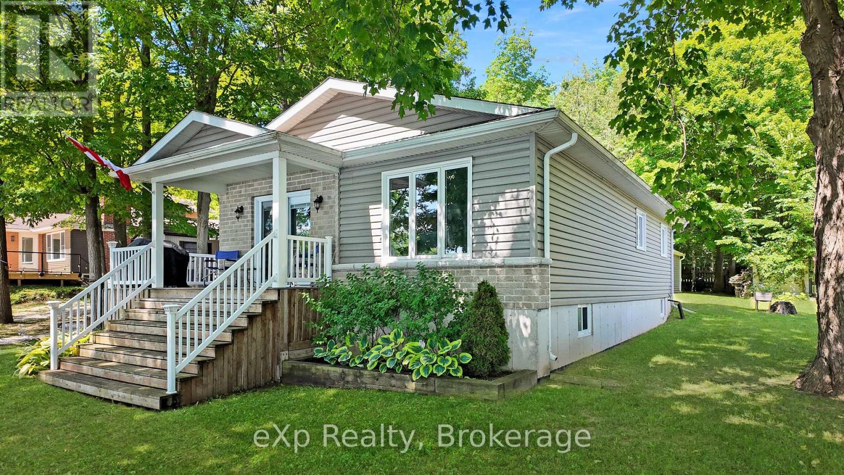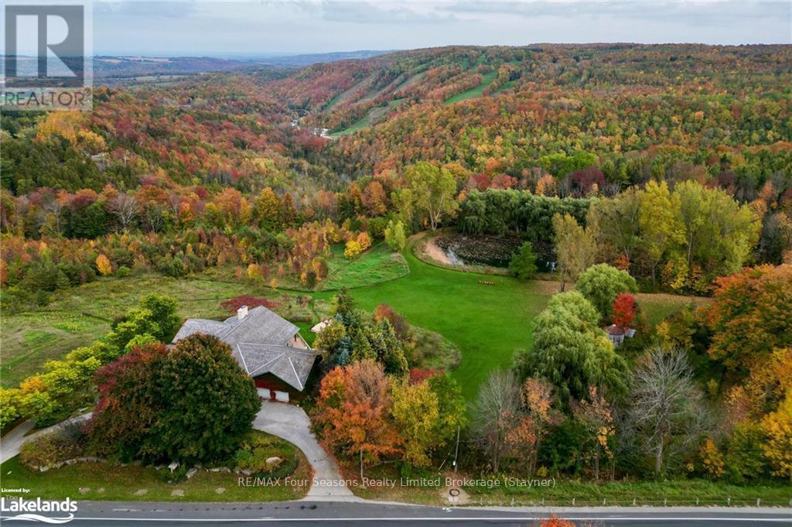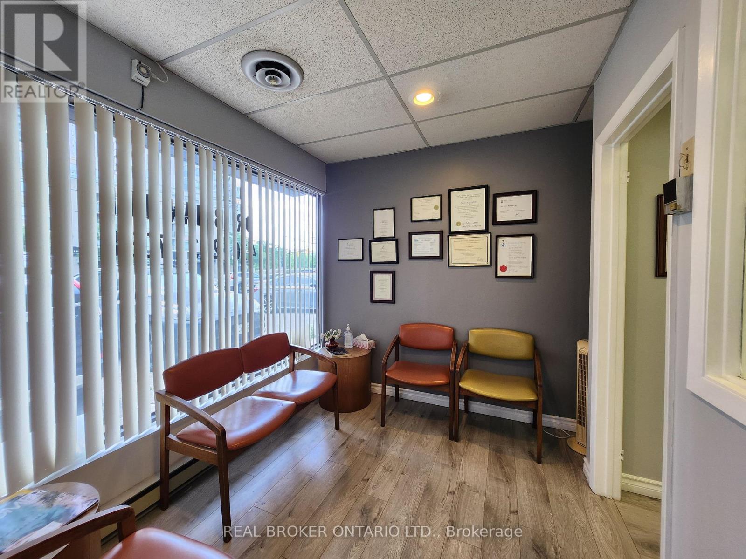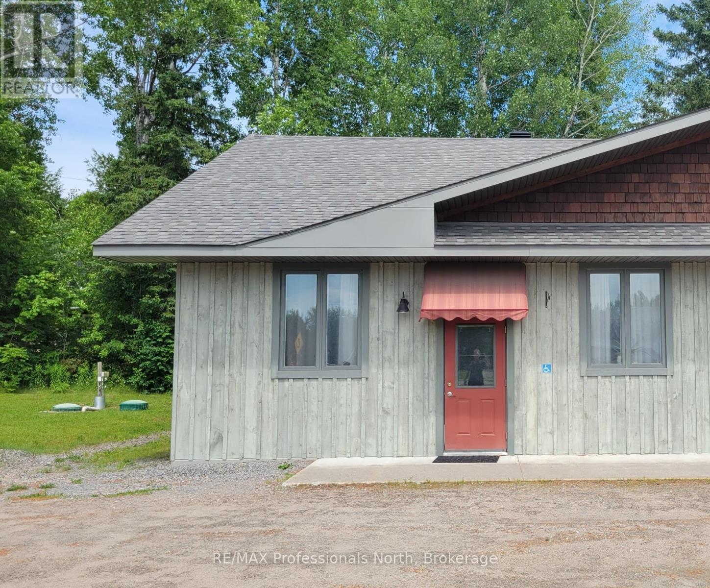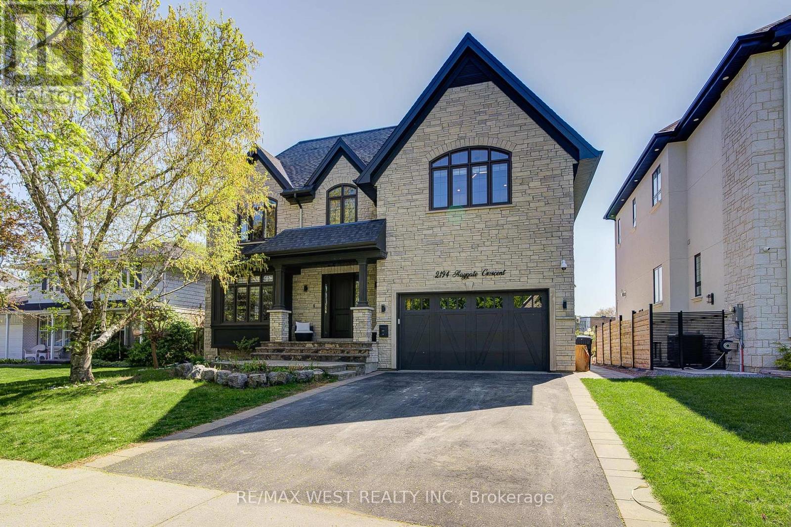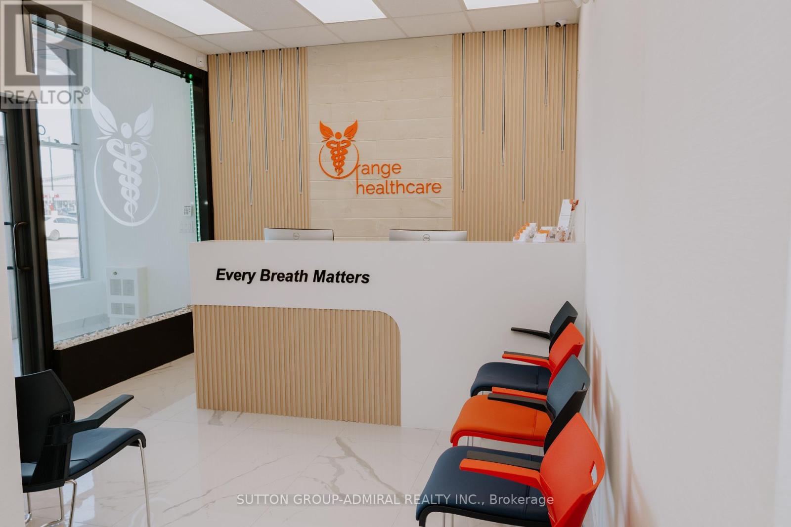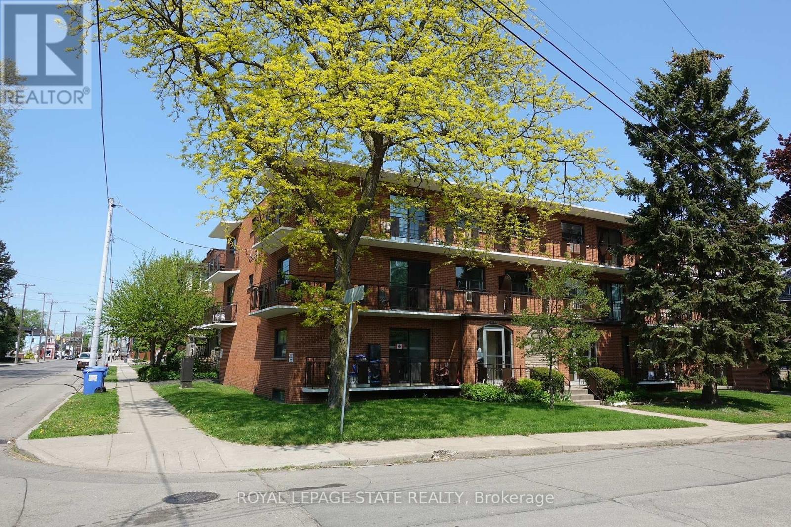15 Venture Way
Thorold, Ontario
This is a brand new, never-lived-in two-story home that exhibits a modern architectural style with a touch of traditional charm, evident from its symmetrical facade and the use of classic light-colored brickwork. The residence features a spacious interior with 4 beds and 4 baths, accommodating a comfortable and private living experience for a family. The main level of the house boasts an open floor plan that includes a generously sized living area with light wood flooring and large windows that bathe the space in natural light. The seamless flow into the dining area and kitchen makes it ideal for entertaining and family gatherings. The kitchen is upgraded with contemporary dark wood cabinetry, a central island with a breakfast bar, and elegant upgraded countertops. Throughout the house, the luxurious third upgrade tile provides a consistent and sophisticated flooring choice that enhances the modern aesthetic. The upper level contains the bedrooms, offering personal retreats with ample closet space and windows that provide plenty of natural light. The bathrooms are designed with a sleek modern aesthetic, featuring dark wood vanities, white countertops, and the same high-quality tile flooring. One of the unique features of this home is the separate entrance to the basement, which offers potential for a private suite or an entertainment area, adding versatility to the living space. Outside, the property includes a double garage with a rough-in EV charger installed, and a substantial backyard with a lawn area, perfect for outdoor activities or future landscaping endeavors. The separate basement entrance is also accessible from the backyard, reinforcing its potential as an independent living area. This home is ideal for those seeking a blend of modern design, spacious living, and practical features, including energy-efficient additions and luxurious upgrades, in a brand new residential setting. (id:55093)
Real Broker Ontario Ltd.
30 Lisbeth Crescent
Kawartha Lakes, Ontario
Welcome to 30 Lisbeth Cres, where the only thing more stunning than this 2+1 bed, 2.5 bath bungalow is the fact that you get to call it yours. This magazine-worthy home has been updated top to bottom, because who needs a renovation project, right? The kitchen is rocking new quartz countertops and a stone sink, while the bathrooms, kitchen and foyer are flaunting new engineered stone flooring and don't even get me started on the fresh paint throughout the entire home. This home also boasts an open concept layout, vaulted ceiling, semi-ensuite off of the master, attached garage, large and private pie shaped backyard with deck, and large egress windows in the basement, because natural light is the best light. And speaking of light- yours will always be on thanks to a Generac generator! When you're not busy enjoying your new home, you can take a stroll to the Lindsay Recreation Complex, ice rinks, trails and Fleming college, because it's all about location, location, location. (id:55093)
Affinity Group Pinnacle Realty Ltd.
182 Lake Rosalind Road 1
Brockton, Ontario
Your Choice to live, work or play on beautiful Lake Rosalind. Year round home offers three bedrooms, a modern Bathroom, a full basement, and an open concept living room/ kitchen that offers a panoramic view of the lake. Enjoy the sandy shoreline with docks and a boathouse that's ready for your summer enjoyment. High speed internet, natural gas, and only minutes to the town of Hanover. (id:55093)
Exp Realty
1651 County Road 124
Clearview, Ontario
OPEN HOUSE, SATURDAY, JULY 26th, 12 - 2 PM. Welcome to your private four-season retreat, a breathtaking 9.35-acre executive estate originally designed as a charming bed and breakfast. Whether you seek a spacious single-family home, or the opportunity to operate a home-based business, this property offers many possibilities. With over 4,100 sq. ft. of living space, this stunning residence features 5 bedrooms and 5 bathrooms, including 4 ensuites for ultimate comfort and privacy. The walkout basement with a separate entrance enhances the flexibility of the home. Inside, soaring cathedral ceilings, three cozy fireplaces, and a country kitchen with a wet pantry create a warm and inviting atmosphere. High-speed fiber-optic internet ensures seamless connectivity for business or leisure. State-of-the-art dual geothermal systems provide exceptional energy efficiency year-round. Step outside to experience 2,500 sq. ft. of decking and patio space, ideal for entertaining or relaxing while soaking in the breathtaking views of Devils Glen Ski Hills and the adjacent provincial park. A picturesque 0.75-acre pond, complete with a pond-fed sprinkler system, enhances the natural beauty of the landscape. Nature lovers will appreciate direct access to the Bruce Trail, while skiing, golfing, and outdoor adventures await just minutes away. Conveniently located only 90 minutes from Toronto, 40 minutes from Barrie, and 20 minutes from Blue Mountain Village, this is the perfect escape from city life. Come and live your best life in this extraordinary estate! (id:55093)
RE/MAX Four Seasons Realty Limited
Bsmt - 809 Bloor Street
Mississauga, Ontario
Applewood Bloor and Cawthra Neighborhood, Newly Renovated Basement with 1 Bedroom, 1 Full Washroom, Kitchen with Quartz Counter and Quartz Backsplash, kitchen/Living Room, Laminate Flooring in Living Room and Bedrooms, Laundry Room on Same Floor, Walking distance to all Schools, Bus Stop in front of House, 5 Minutes Drive to Square One. No Pets, No Smoking, Utilities 25% Extra,Vacant, ready to move in. (id:55093)
Discover Real Estate Inc.
5130 Dundas Street W
Toronto, Ontario
Great Location. Good Opportunity To Own Your Building where nearby The Master Project "Bloor-Kipling (Six Points)" which involves the reconfiguration of the Six Points Interchange, a complex intersection of Bloor Street West, Dundas Street West, and Kipling Avenue. This is a closed to 2000 Square Foot Mixed-Use Building That Currently Consists Of One Dental Clinic On The Ground Floor And One-Three bedroom Apartment On The 2nd Floor. Great Exposure On Busy Dundas Street. Close To Kipling/Dundas Subway Station. Live And Work In The Same Location Or Can Be Rented For Income. Excellent Busy Street For Any Business. Ample Parking In Front, Condo Across From Plaza, 2nd Floor Can Be 2 or 3 Bedroom Rental Apt. (id:55093)
RE/MAX Excel Realty Ltd.
42 Ridgemore Crescent
Brampton, Ontario
Beautiful One Bedroom Basement Apartment With Separate Entrance. Apartment offers a living/dining room that flows into a large kitchen, one bathroom and private ensuite laundry providing privacy. Walking distance to public transit, plaza, groceries and more all nearby. Ideal space for couple or single working individuals. No pets and no smoking. Tenant to pay 40% of utilities. Laundry use evenings and weekends only. (id:55093)
RE/MAX Real Estate Centre Inc.
C - 60 Ontario Street
Burk's Falls, Ontario
Discover the perfect blend of lifestyle and opportunity with Unit C at 60 Ontario Street a versatile residential/commercial space in a prime location. Situated on the far left of this thoughtfully designed ICF-constructed building, this one-level 3 bedroom home offers modern efficiency, comfort, and exceptional flexibility. Step inside to soaring 10-foot ceilings, energy-efficient pot lights, a custom kitchen and bathroom complete with in-suite laundry, and cozy radiant gas heating topped off with a stylish gas fireplace. The layout is open, functional, and entirely stair-free - ideal for accessibility and ease of use. Rear doors open to additional private parking, making deliveries or personal access effortless. Zoned for both residential and commercial use, this space is perfect for entrepreneurs, creatives, or anyone looking to simplify life by living where they work. And with extremely low operating costs and no condo fees, your investment goes further. Nestled right in downtown Burks Falls, next to the Armour Township office and just steps from Value Mart, Tim Hortons, Petro Canada and the LCBO - convenience is at your doorstep. Whether you're launching a business, downsizing, or seeking a life-work lifestyle, this is your opportunity to create something extraordinary. The interior can be modified from a one bedroom to a two or three bedroom layout to fit what you are wanting to create out of this space. (id:55093)
RE/MAX Professionals North
2194 Haygate Crescent
Mississauga, Ontario
Unique great family home backing onto Sheridan Park. No Rear Neighbours. custom built home. 10 foot ceiling on main and upper fl, 9 feet in the lower level and 12 foot garage ceiling and 12 ft Tfay ceiling in primary bedroom. 8 foot interior and exterior doors, 2 laundries, pot lights+ elegant & unique LED fixtures, ALL TRIPLE GLAZED windows, Roman/Zebra Shades, Custom Millwork throughout the house. Gorgeous stone exterior & covered front porch leading to luxury living-open concept kitchen, family room with soaring 10' ceiling. kitchen with cabinets to the ceiling and lighted glass uppers, under cab lights, crown mouldings, glass tile backsplash, large granite island and quarts counters. 8 feet French door leading to private patio and gazebo overlooks park. Open oak staircase leading to 2nd floor w/Skylight above with 4 bedrooms w/ walk in closets w/ built -ins and 4 bath with heated floors. primary bedroom has 12 feet tray ceiling, French doors, Juliet balcony & Gorgeous 5 pc ensuite bath/ w double sinks & tub with glass shower. entire lower level has heated floors, 4 bedrooms with above grade windows, kitchen, laundry 5p bathroom built-in shelving in garage with 12 feet ceiling. Easy access to all amenities close by and great access to commute (id:55093)
RE/MAX West Realty Inc.
108 - 617 Victoria Street W
Whitby, Ontario
Attention Health & Beauty Professionals! This spacious, stylish, and fully renovated Orange Healthcare Centre features 7 private offices that can be rented separately or together. The space includes a kitchenette, washroom, open workspace, and a welcoming reception and waiting area. Located in a well-established, high-traffic plaza in Whitby Shores, surrounded by long-term tenants such as Tim Hortons, Metro, Scotiabank, Bar Burrito, Subway, Booster Juice, a nail salon, a dentist, a pharmacy, and various professional offices, ensuring steady foot traffic and excellent visibility. An ideal opportunity for chiropractors, physiotherapists, or other healthcare & beauty professionals looking for a convenient, professional, and accessible location. Turnkey units for medical, dental, massage therapy, or similar businesses offer a front reception & waiting area, 7 private offices, 3 bathrooms, ample plaza parking, reasonable gross rent (including utilities & TMI)This is a Sub-lease available for 12 months (flexible term options) Don't miss out on this rare opportunity to establish your business in a luxury healthcare &wellness space designed to impress your clients! (id:55093)
Sutton Group-Admiral Realty Inc.
303 - 50 Hilda Avenue
Hamilton, Ontario
Welcome to this freshly updated two-bedroom unit, ideally located near Hamilton's beautiful Gage Park. Featuring brand new appliances, an updated 4-piece washroom, and a spacious deck, this unit offers both comfort and functionality. Laundry is conveniently available within the building for added ease. Located in a very well-maintained building, it includes one parking spot and is just minutes from schools, shopping, and highway access. A great place to call home in a truly convenient and vibrant location. (id:55093)
Royal LePage State Realty
955 Bay Street Unit# 1809
Toronto, Ontario
Welcome to refined urban living at The Britt Condominiums, where timeless elegance meets modern sophistication. Nestled in the heart of Bay and Wellesley, this impeccably designed 2-bedroom + den, 2-bathroom residence offers a rare opportunity to live in one of Toronto’s most iconic addresses—formerly the prestigious Sutton Place Hotel. This thoughtfully curated unit features a sleek, open-concept layout enhanced by soaring 9-foot ceilings and premium red oak hardwood flooring. The gourmet kitchen showcases high-gloss white cabinetry paired with Silestone Eternal Marquina countertops and backsplash, seamlessly integrated appliances, and designer finishes throughout. Bathrooms exude luxury with dark grey porcelain tiles, marble Bianco Carrara vanities, and Kohler sink. Natural light floods the space, complemented by custom Berlin Marble sheer and blackout shades in both the primary bedroom and living area. Additional conveniences include in-suite laundry with stackable washer/dryer and a private den, perfect for a home office or guest room. The Britt offers a curated lifestyle with British-inspired architecture, interiors by award-winning Munge Leung, and an exceptional array of luxury amenities: 24-hour concierge, an elegant party room with formal dining and hosting kitchen, state-of-the-art fitness centre, dry sauna, boardroom, and multiple outdoor lounge areas with barbecues, alfresco dining, and a resort-style pool. Steps to U of T, TMU, Wellesley Subway, 24-hour groceries, Yorkville’s Mink Mile, and the Financial District—this is urban living at its finest. Wheelchair accessible and surrounded by culture, academia, and commerce, The Britt delivers an elevated downtown lifestyle without compromise. (id:55093)
RE/MAX Escarpment Realty Inc.

