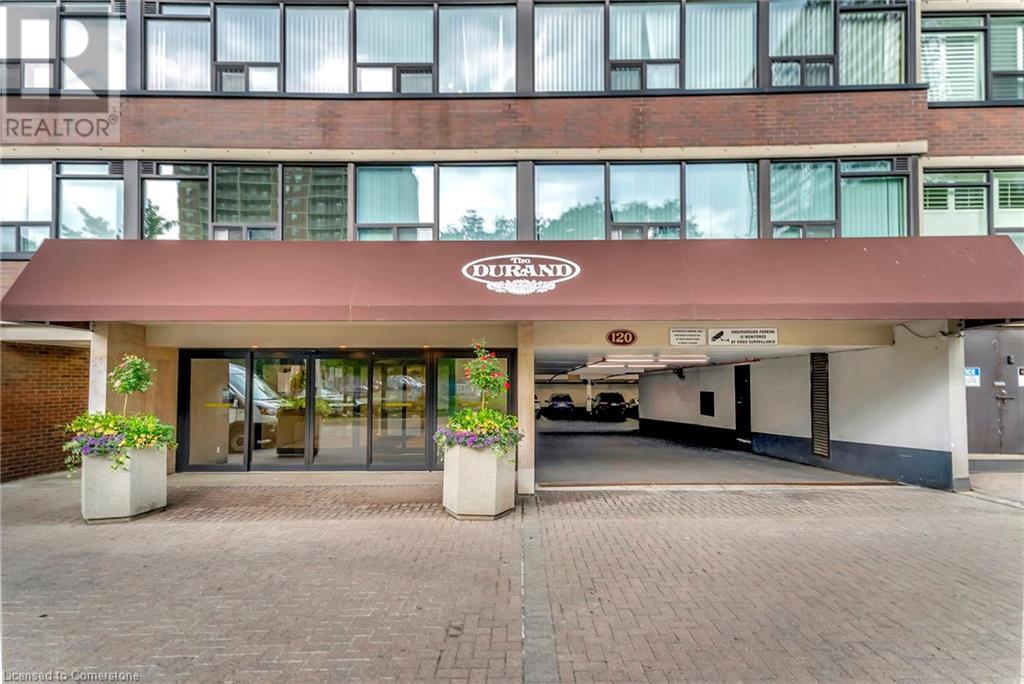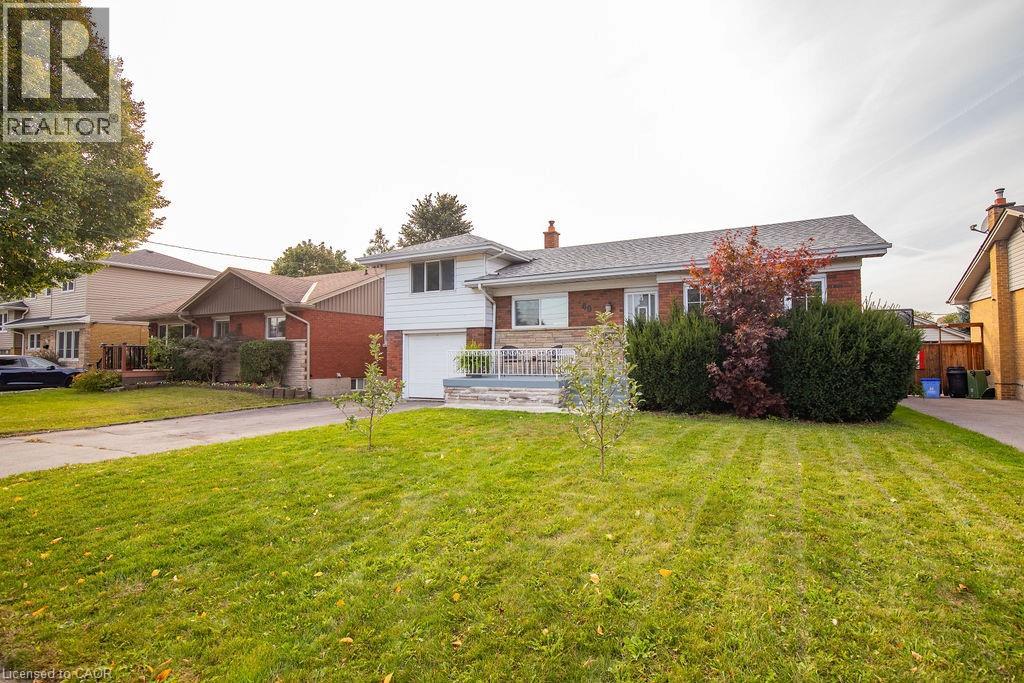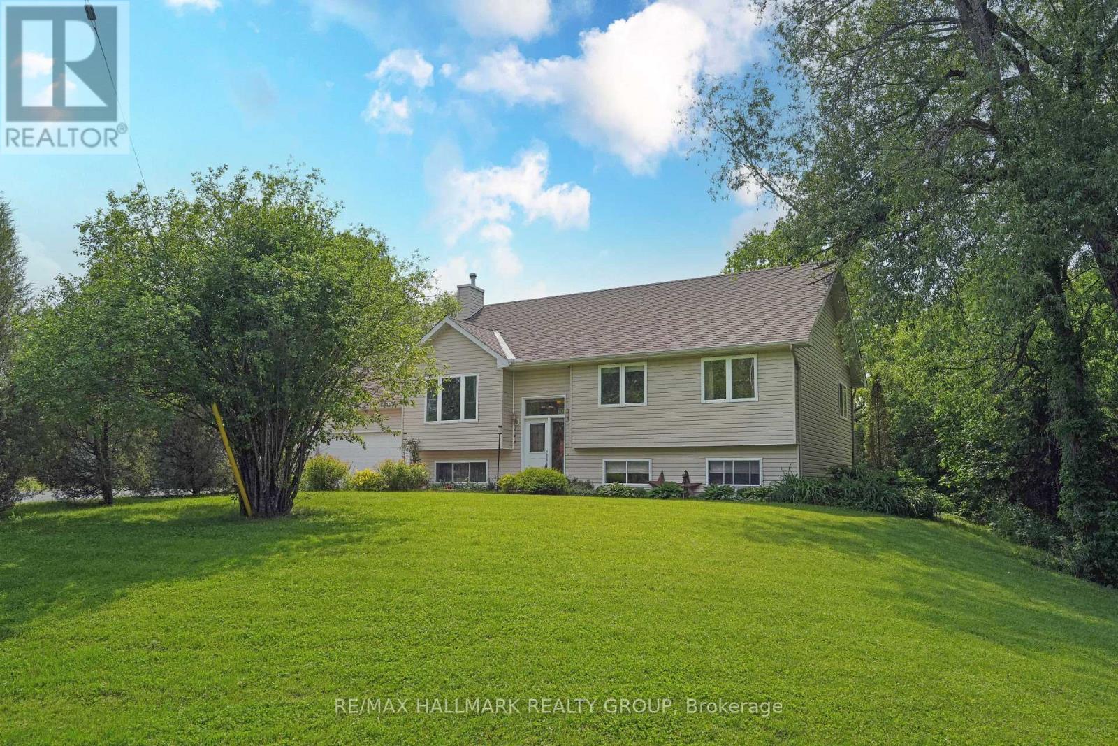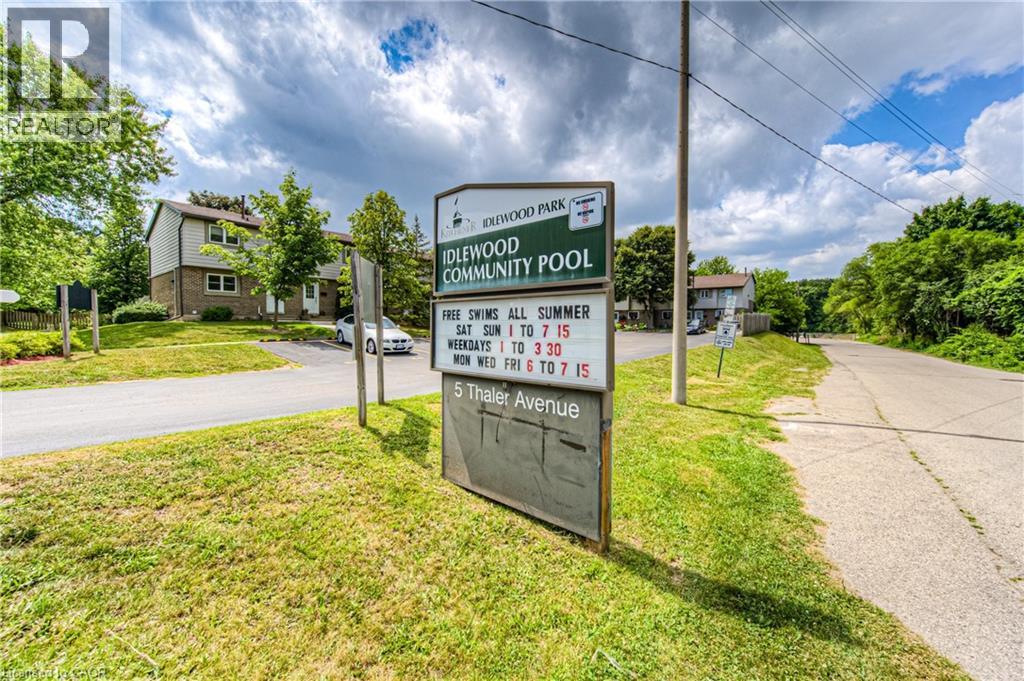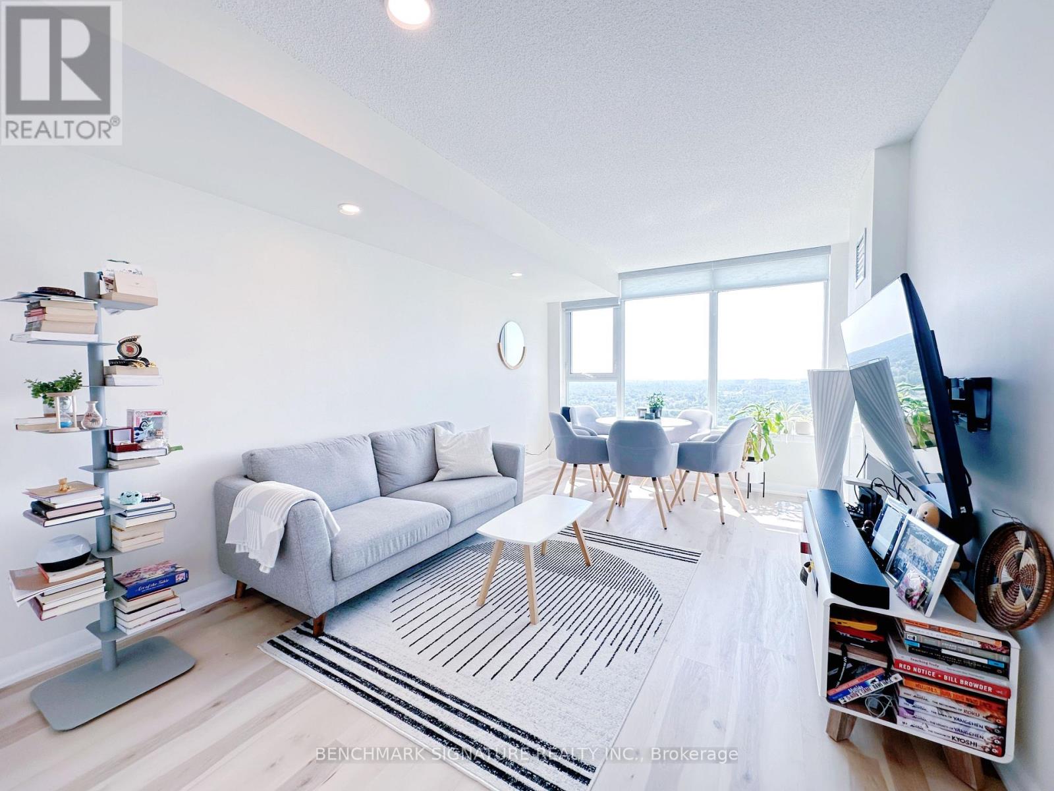59 King Street
Port Hope, Ontario
Located in the heart of historic Port Hope, the stately 'Clemes Duplex' Second Empire home is an architectural jewel dating back to the 1870s, a time when prosperity and craftsmanship shaped the towns most celebrated residences. Now, the residence seamlessly incorporates modern design bringing the past into the present in a remarkable way. Just a short walk to Trinity College School (TCS), one of Canadas most prestigious independent schools, you're offered a rare blend of cultural heritage, family lifestyle, and the ideal location. Built circa 1875, the grandeur of its era is showcased with a cedar-clad mansard roof, gabled dormers, arched windows, and twin two-storey bay windows that crown its presence on Port Hope's most desired street. The homes striking faade with its double-door entrances and arched transoms welcomes you into 4,350 sq ft of refined living space with an additional full sized unfinished basement. Soaring ceilings, plaster medallions, stained glass, original interior shutters, and a sweeping central staircase reflect the artistry of the late 1800s. The beauty of this home will take your breath away! With 5 spacious bedrooms and 4 bathrooms the residence is well-suited for historians and families alike offering both grand entertaining and intimate family living. Set on nearly half an acre, the grounds are a private sanctuary, featuring mature trees, landscaped gardens, a charming vegetable area, and a serene small pond. The idyllic setting for alfresco dining, garden parties, or quiet reflection. The property's placement among Port Hopes most distinguished heritage homes further enhances its prestige. Whether you are a historian at heart, a family seeking proximity to Trinity College School, or a discerning buyer looking for a residence that embodies legacy and sophistication, the 'Clemes' residence offers a rare opportunity to own a piece of Canada's cultural heritage while enjoying a lifestyle defined by elegance, education, and history. (id:55093)
Royal LePage Proalliance Realty
1904 - 179 Metcalfe Street
Ottawa, Ontario
Welcome to The Surrey at Tribeca East! This beautifully maintained 1 Bedroom + Den condo offers 753 sq. ft. of bright, open-concept living space on the 19th floor, showcasing spectacular city views and a smart, functional layout. Freshly painted throughout, the unit features a spacious primary bedroom, a versatile den/home office, and a modern kitchen/living/dining area ideal for entertaining. The sleek kitchen includes granite countertops, stainless steel appliances, and an island. Step out onto your private balcony and enjoy the downtown skyline. This unit comes complete with in-unit laundry and central A/C. Residents enjoy access to exceptional building amenities including a fitness centre, party room, rooftop terrace, indoor pool, and concierge service. Unbeatable downtown location! Farm Boy is right next door, with Parliament Hill, the Rideau Canal, LRT stations, shopping and dining all within walking distance, you may not need the one underground parking spot included! Perfect for professionals, downsizers, or investors seeking the best of urban living in one of Ottawas most prestigious addresses. Don't miss this opportunity! CONDO FEES INCLUDE: HEAT, WATER, A/C, Building Insurance, Garbage Removal, Reserve Fund Allocation, Building Maintenance. (id:55093)
RE/MAX Hallmark Realty Group
322 Centre Street
Espanola, Ontario
Prime Location In Espanola, 2 Story Commercial Building In The Main Street, Super Rare Investment Opportunity, The Owner Is Operating The Restaurant Business Over 15 Years. Lots Of Parking. 4 Bedrooms Apt In The Second Floor. (id:55093)
Homelife Landmark Realty Inc.
973 Applecroft Circle
Mississauga, Ontario
Gorgeous 5+2 bedrooms and 4 washrooms in the heart of Mississauga in East Credit area, 2 bedroom Basement has a separate entrance with potential of income. Close to Highways 401, 403, Square One Mall, Heartland, Schools, Golf club, Recreation area and Transit. 3 parkings on the drive way and 2 inside garage, total 5 parking spaces. All 5 bedrooms on the 2nd floor with hardwood flooring, master has 4piece ensuite and one common bathroom which is upgraded. Carpet free home. (id:55093)
Cityscape Real Estate Ltd.
205 - 1 Emerald Lane
Vaughan, Ontario
Bright & Spacious 1 Bedroom Condo in the Sought-After Crestwood-Springfarm-Yorkhill community of Vaughan! This charming 1-bedroom with large windows, South facing private balcony, and plenty of natural light. This home offers comfort and a condo featuring a functional open-concept layout. Enjoy top-tier building amenities, including an outdoor pool, exercise room, recreation room, guest suite and 24-hour gatehouse security in a well maintained community. Close to Great schools, abundant parks, and convenient access to stores, restaurants, recreational facilities, and transit. One parking is included in the lease. (id:55093)
Sutton Group-Admiral Realty Inc.
204 Boardwalk Way
Thames Centre, Ontario
Welcome to 204 Boardwalk Way Luxury Living in the Sought-After Boardwalk at Millpond Community. Step into refined elegance with this stunning 2,965 sq. ft. home built by Richfield Custom Homes, located in one of Dorchester's most prestigious neighbourhoods. Just minutes from Highway 401 (Exit 199), this property offers the perfect blend of quiet suburban charm and convenient access to major routes. Meticulous craftsmanship and upscale design throughout Spacious, open-concept Living and Dining area. Heart of the home is a chef's dream kitchen featuring luxurious quartz countertops, high-end JennAir appliances, and an expansive layout perfect for entertaining and gourmet cooking. Retreat to the primary bedroom suite, where you'll find his and hers walk-in closets and a spa-inspired ensuite complete with a freestanding soaker tub, a tiled glass shower, and a double vanity with top-tier finishes throughout. Prime location in a family-friendly, nature-surrounded community. Close proximity to all amenities. (Minutes away from Shoppers, Pizza Hut, Tim Hortons, McDonalad's etc.) (id:55093)
Search Realty
120 Duke Street Unit# 1401
Hamilton, Ontario
Discover urban living at The Durand. This bright, spacious 2 bedroom plus den, 1.5 bathroom unit offers the convenience of in suite laundry and access to many wonderful building amenities. Updated eat in kitchen features white cabinetry, ample counter space, appliances and pantry. Also features a separate dining area open to the bright living room and den. Residents enjoy exclusive access to an indoor pool, hot tub, sauna, fitness room, library, ample covered visitor parking and community outdoor spaces complete with BBQs for entertaining. The neighbourhood boasts excellent walkability steps away from shops, restaurants & proximity to St. Joseph's hospital. Close to Durand Park offering green space and a playground & the Bruce Trail is easily accessible. Commuting is a breeze with quick access to the Hamilton GO station& easy access to major highways. Enjoy the exclusive use underground parking space. (id:55093)
Royal LePage State Realty Inc.
60 Ivy Lea Place
Hamilton, Ontario
Welcome Home! This detached, side-split home is nestled in a quiet neighbourhood close to all amenities including parks, trails, public transit, and shopping. The ain floor features an open concept living-dining area, one of three bedrooms and an updated main bathroom. The upper level features two spacious bedrooms. The asement includes a rec space, 3-piece bathroom, laundry & storage. In-law suite or income potential is possible with the separate entrance to the basement. The fully fenced yard is perfect for kids & pets. This home is perfect for first-time uyers, young families or anyone looking to downsize in a wonderful neighbourhood. (id:55093)
RE/MAX Escarpment Realty Inc.
184 Old Pakenham Road
Ottawa, Ontario
Hidden Gem in Fitzroy Harbour - You'd never guess from the street the magical oasis that awaits behind this charming Hi-Ranch bungalow - tucked away on a quiet dead-end street with breathtaking views from nearly every room. With over 2,100 sq ft of beautifully finished living space, this 4-bedroom, 2.5 bath home offers the perfect blend of comfort, space, and nature. The bright, open-concept kitchen, dining, and living area is perfect for entertaining, and the large deck off the dining room offers a stunning view of your private backyard sanctuary. The walkout lower level features a specious family room, part bath, and fourth bedroom - ideal for guests, a home office, or teen retreat. A double car garage with inside access and generous driveway complete the package. Step in to your backyard haven - peaceful, private, and full of possibilities. Location Highlights - boat launch and swimming just minutes away - High-speed internet for modern living - Community center, local school, churches, convenience store, and the ever-popular Harbour Pizza all nearby. Steps to the Fitzroy Provincial Park, perfect for hiking, picnics, and outdoor adventures. Weather you're looking for tranquility, space to grow, or a place to connect with nature, this home checks all the boxes. (id:55093)
RE/MAX Hallmark Realty Group
0 Forbes Lane
Douro-Dummer, Ontario
26.85 acres with almost 1,300 feet of waterfront on the Indian River headwaters. Combining generous acreage with expansive shoreline, this property provides room to build, space to explore, and direct access to the water. Perfect for a private estate, recreational retreat, or long-term investment, it offers boating, fishing, and wildlife right from your own land. 20 minutes from Lakefield. A solid opportunity in a great location. (id:55093)
RE/MAX Hallmark Eastern Realty
294 Fergus Avenue Unit# 23
Kitchener, Ontario
Are you looking for a spacious, well kept open concept home with 3 bedrooms, 2 full baths and 2 dedicated PARKING SPOTS? Don’t want the hassle of cutting grass or shovelling snow? Welcome to Idlewood Place. This established townhome features an eat-in kitchen with stainless steel appliances opening into the living room. From there, walkout to a private sunny patio and garden that backs onto a quiet greenspace. Upstairs includes three bedrooms and a 4 piece bath. The finished basement provides extra living space with a large rec room for entertaining along with a 3 piece bath, laundry room and plenty of storage space. The property is steps away from diverse walking and biking trails, Idlewood Community Pool, ample upgraded playgrounds and a dog park and only minutes away from the new St. Patrick elementary school (opening in September), Chicopee Ski Hill, grocery stores and Fairview Park Mall. With easy access to major highways, commuting is a breeze as well. (id:55093)
RE/MAX Twin City Realty Inc.
3007 - 190 Borough Drive
Toronto, Ontario
Welcome to this bright, sun-filled, and spacious 1 Bedroom + Large Den condo in an unbeatable location. The versatile den comes with a doorperfect as a second bedroom or a private home office. The unit renovated with over $100K in premium upgrades, this move-in ready gem boasts custom finishes, fresh high-grade paint, and vinyl flooring throughout.Enjoy a functional open-concept layout with a generous living/dining area thats perfect for entertaining, a modern kitchen with granite counters, full-sized stainless steel appliances, and custom paneling for the fridge, range hood, and dishwasher. Luxury touches include pot lights with dimmers, under-cabinet lighting, a Sakura range hood, and a bathroom with an electronic mirror, rain shower, silent timer fan, and high-end fixtures.Step onto your private balcony to take in breathtaking south-facing, unobstructed views of lush greenery, Downtown Toronto, CN Tower, and Lake Ontarioflooding the space with natural light all day.Prime Location: Steps from Scarborough Town Centre, TTC, dining, shopping, parks, and library. Minutes to Hwy 401, 404 & DVP. (id:55093)
Benchmark Signature Realty Inc.







