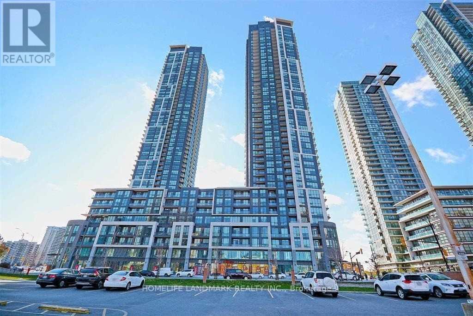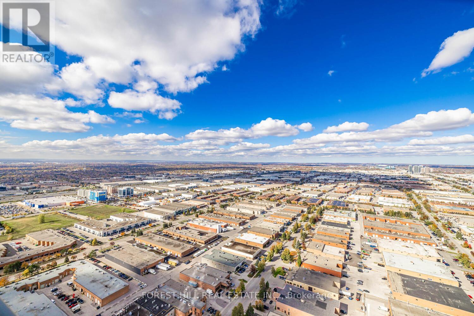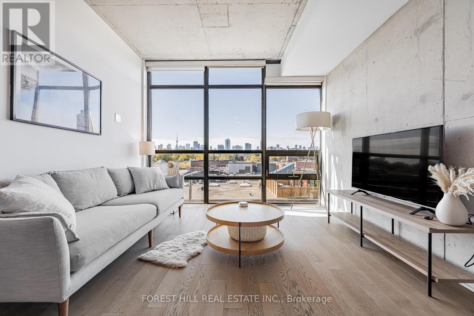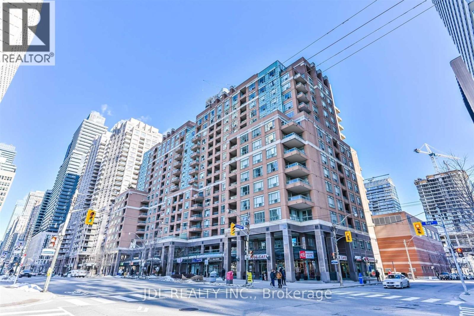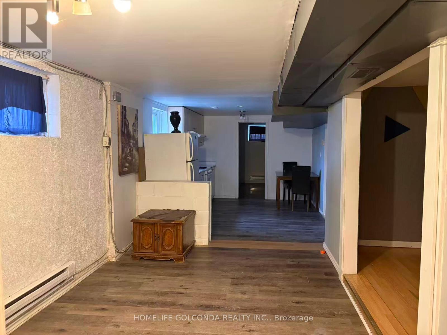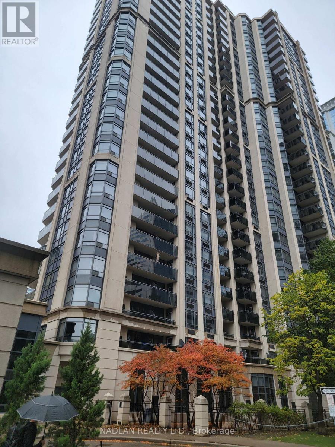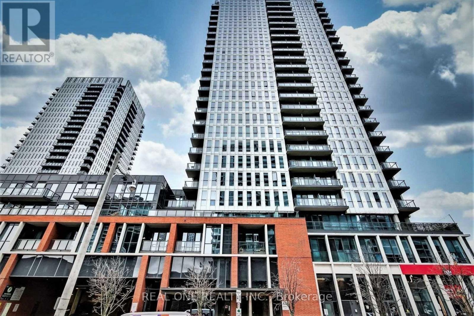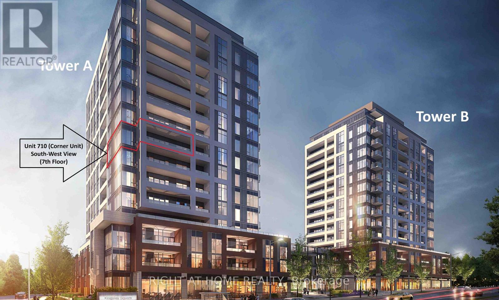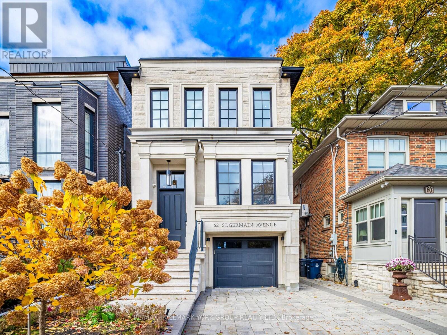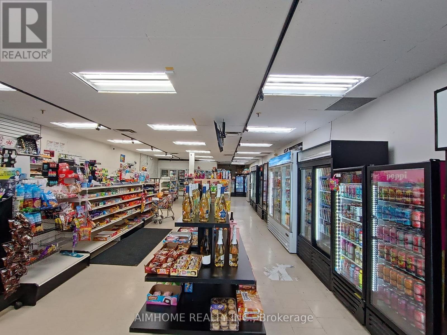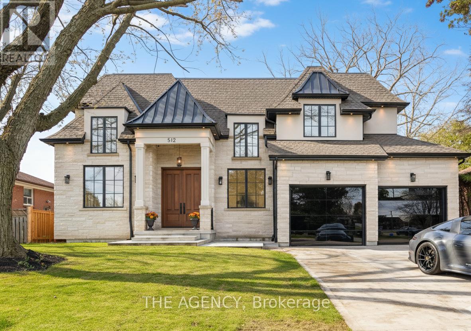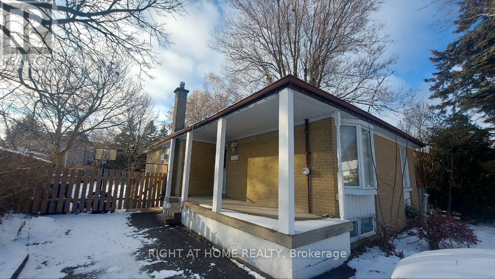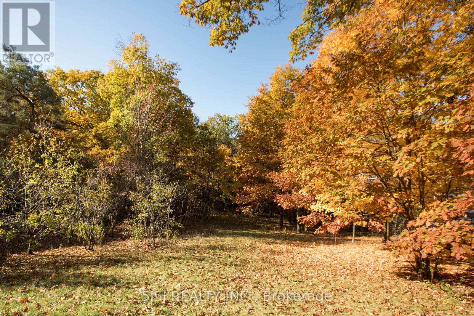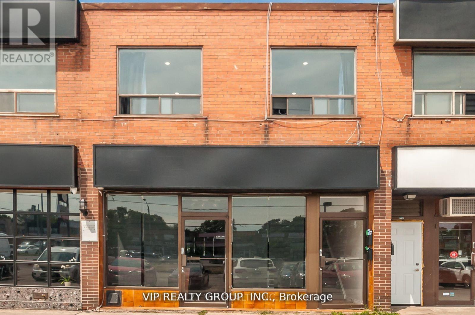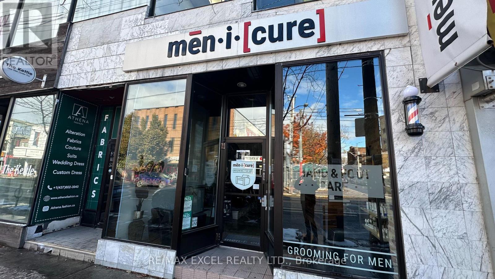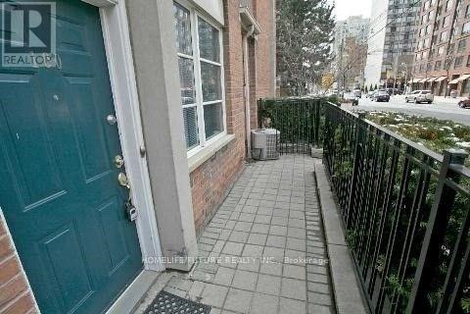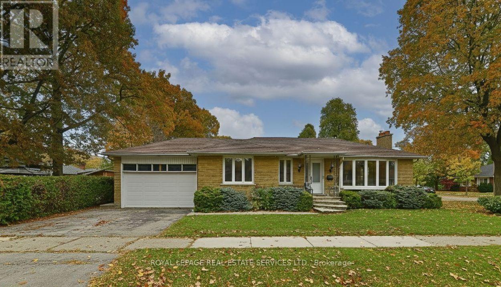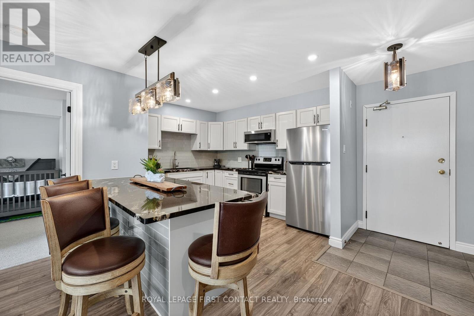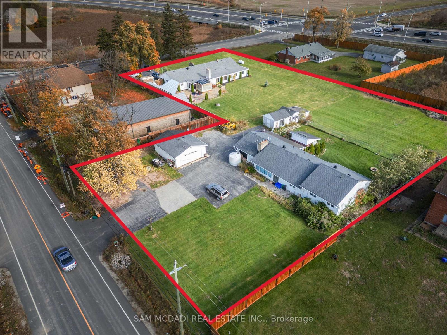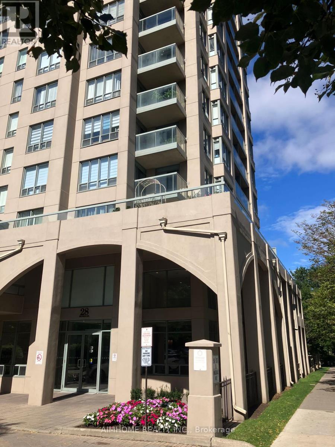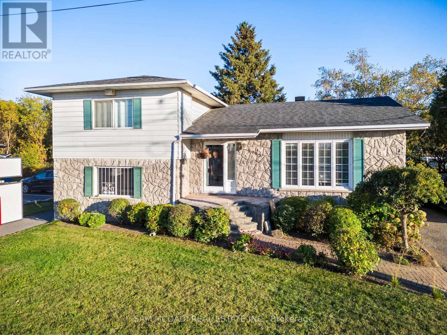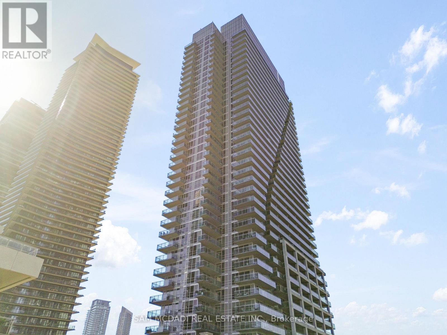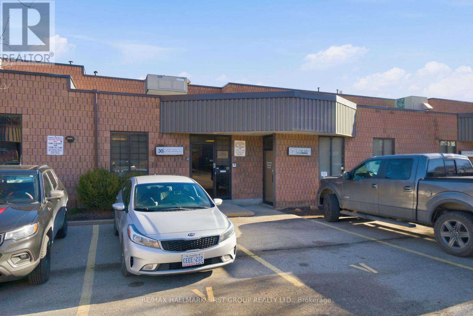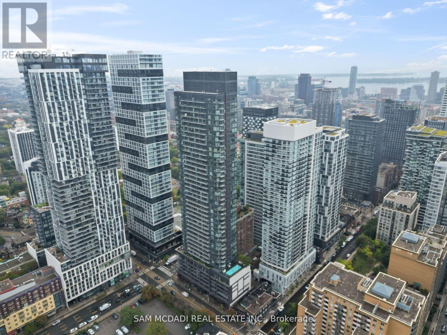517 - 510 Curran Place
Mississauga, Ontario
Luxury One Bed+Den With Open Concept Gourmet Kitchen & Quartz Counter Tops, Stainless Steel Appliances. Laminate Flr Throughout, Den Can Be Used 2nd Bedroom. One Parking & One Locker. Located In Prime City Centre, Walk To Square One Mall, Living Arts, Sheridan College. Highly Desirable Condo Many Amenities Include: Indoor Pool, Sauna, Roof Top Terrace, Party Room, Gym, Meeting Rooms, Guest Suites. Pictures are all before tenanted just for Showing. (id:55093)
Homelife Landmark Realty Inc.
4702 - 898 Portage Parkway
Vaughan, Ontario
Offer Accepted Anytime -- Rarely Offered Unobstructed View -- Welcome to Transit City! Luxurious 3 Bedroom 2 Bath Corner Suite On The 47th Floor With **UNOBSTRUCTED** Panoramic Views Of The City (1 Parking Spot And 1 Locker Included). Bright And Spacious Unit Offering 950 Sq.Ft Interior + 170 Sq.Ft Balcony, 9 Ft Ceilings, And Floor-To-Ceiling Windows Filled The Space With Natural Light. Modern Open Concept Kitchen With Built-In Appliances And Quartz Countertops. Functional Layout With No Wasted Space. All Three Bedrooms Are Generously Sized And Feature Stunning Views. Unbeatable Location: Steps To VMC Subway Station, YMCA, Transit Hub, Shops, Cafes, And Restaurants. Minutes To York University, Vaughan Mills, And Major Highways. Master-Planned Community With Access To A 9-Acre Park And 100,000 Sq.Ft YMCA Fitness & Aquatics Centre. Management Fee Includes High Speed Internet! (id:55093)
Forest Hill Real Estate Inc.
607 - 319 Carlaw Avenue
Toronto, Ontario
Experience incredible sunsets and UNOBSTRUCTED skyline views from this gorgeous one bedroom loft in Leslieville's sought-after WorkLofts! Freshly painted in 2025. This sun-filled suite combines industrial charm with modern comfort. Soaring 9Ft concrete ceilings, a bright open layout, and an unobstructed west facing view of the downtown skyline create a space that feels bright and inspiring. Enjoy cooking in your sleek Scavolini kitchen with quartz countertop and gas range. High end finishes with engineered hardwood flooring throughout. The building is quiet, well-maintained, and known for its LOW, stable maintenance fees over the years. Just one block from Queen Street East's best restaurants, cafés, and streetcars, and a short stroll to gyms, yoga, rock climbing, and spin studios. You'll love the easy 1-minute drive to the DVP, Lakeshore, or Gardiner Expressway, and soon the Ontario Line stop at Carlaw & Gerrard (only 4 minutes away) will make commuting even simpler. Easy access to the beach, bike lanes on Dundas Ave, three TTC lines. Residents also enjoy rooftop patio with BBQs, party room, and boardroom, onsite dry cleaning/shoe care services -- Everything you need for work, play, and relaxation in one stylish space. **Management approved the addition of a sliding door for the bedroom, which will be installed in March** (id:55093)
Forest Hill Real Estate Inc.
1610 - 887 Bay Street
Toronto, Ontario
Bright and comfortable space available for rent!**Fully Furnished & Utilities Included!** 1+1 Bedroom In Total. Walking distance from Yonge Street or University. Steps from the TTC bus and subway. Beside Opera Place Park and across from Dr. Lillian McGregor Park. Close to U of T, hospitals, shopping, and restaurants. Ideal for students, newcomers, professionals on temporary assignments, or anyone looking for a clean and convenient place to stay. The landlord is also open to considering short-term (above 4 months) tenants. (id:55093)
Jdl Realty Inc.
81 Sexton Crescent
Toronto, Ontario
Welcome to this bright and comfortable 2-bedroom lower-level unit located in the highly sought-after North York area. The apartment features a private ground-level entrance, practical layout, and generous natural light throughout. offering a quiet and cozy living environment. Students are welcome.Welcome to the best Toronto's primary school: Hillmount Primary School. (id:55093)
Homelife Golconda Realty Inc.
1512 - 155 Beecroft Road
Toronto, Ontario
Welcome to Broadway II Condos By Menkes In a prime North York, you will be proud to call it your home. One Bedroom Plus Den, Open space ,New kitchen with new counter top and big/dip sink. New bathroom and vanity. New fixture lights in the kitchen and living room. Fresh white bright paint. Laminate floor, no carpet. Direct Underground Access to both North York Centre and Sheppard subway stations. In the building Exercise Room, Indoor pool. Underground Parking And one Locker. Indoor Pool, Gym, Sauna, Billiard, 24 HR Concierge, Party Room, Visitor Parking, Meeting / Function Room, Guest Suites, In the area: Meridian Arts Centre for performing arts, North York Central public library. Indoor pool in Douglas Snow Aquatic Centre and more. (id:55093)
Nadlan Realty Ltd.
1206 - 170 Sumach Street
Toronto, Ontario
Beautiful Sun Filled Large 1 Bedroom Corner Unit. South West View With Large Living & Dining Space. Kitchen With Island. 1 Parking & 1 Locker. 692Sqft+59Sqft Balcony=751Sqft. Close To Public Transit, U of T, Ryerson, Financial District. Visitor & Public Parking For Your Guests! Close To DVP. (id:55093)
Real One Realty Inc.
A710 - 705 Davis Drive
Newmarket, Ontario
Be the first to live in this immaculate, never-lived-in condo at the prestigious Kingsley Square Condos. This 7th-floorcorner unit offers a highly desirable split-bedroom floor plan, ensuring privacy and comfort. Bathed in natural light with a prime South-West exposure, this home features modern finishes, 9-foot ceilings, and a massive private balcony perfect for sunset views. Spacious 2 Bedroom + Den, 2 Bathroom corner unit with an excellent split-floor plan. Modern open-concept kitchen featuring quartz countertops and brand-new stainless steel appliances. Luxury vinyl flooring throughout (carpet-free) and 9-ft ceilings. Spacious master bedroom has a private ensuite bathroom. Walk out toa large, private South-West facing balcony offering unobstructed views. Included: 1 Underground Parking Spot, 1 Storage Locker, and Ensuite Laundry. Enjoy a luxury lifestyle with state-of-the-art facilities, 24-Hour Concierge and Security. Fully equipped Fitness Center and Yoga Area. Elegant Party Room with a wet bar and Meeting Room. Rooftop Terrace with garden, lounge areas, and BBQ facilities. Pet Wash Station. Guest Suites and ample Visitor Parking. Secure underground bike storage. Prime Newmarket Location. Located in the heart of Newmarket, everything you need is steps away. Walk to Fairy Lake, the Tom Taylor Trail, and local parks. Just around the corner from historic Main Street's best restaurants and cafes. Steps to Costco, Southlake Regional Health Centre, top-rated schools, and transit options. Minutes to Upper Canada Mall, Yonge Street, and Hwy 404. Photos have been virtually staged. (id:55093)
Right At Home Realty
62 St Germain Avenue
Toronto, Ontario
Bold Design. Timeless Luxury. Exceptional Location. Welcome to 62 St. Germain Avenue, an architecturally crafted masterpiece on an extra-deep 25 x 150 ft lot in the prestigious Lawrence Park North. This custom-built 4+1 bedroom home offers over 2,300 sq.ft. of above-grade living, combining modern sophistication with timeless elegance in one of Toronto's most coveted neighbourhoods.From the moment you arrive, refined curb appeal sets the tone - a limestone façade, black-framed windows, and interlocked driveway with integrated garage create a stunning first impression. Inside, natural light fills the spacious living room with oversized bay windows, flowing into a striking dining area complete with a custom wine display and built-in cabinetry for effortless entertaining.The chef-inspired kitchen impresses with a waterfall island, Sub-Zero refrigerator, Wolf 6-burner range, panelled dishwasher, and built-in microwave - a perfect blend of form and function. The open-concept family room features a gas fireplace and double French doors opening to a large deck and landscaped backyard, ideal for seamless indoor-outdoor living.Enjoy 10-ft ceilings on the main floor, 9-ft upstairs, and a soaring 11-ft lower level with full in-floor radiant heating. White oak hardwood floors and heated foyers and bathrooms elevate comfort and style throughout.The upper level hosts four generous bedrooms with coffered ceilings and custom built-ins. The primary suite is a serene retreat with two walk-in closets and a spa-inspired ensuite, featuring a soaking tub, oversized glass shower, and double vanity. A dramatic panelled feature wall and custom stairwell lighting showcase exceptional craftsmanship at every turn.Steps from Yonge St boutiques, fine dining, and Lawrence subway, and within the Bedford Park Elementary and Lawrence Park Collegiate school zones, this residence defines modern luxury living - turnkey, elegant, and truly timeless. (id:55093)
RE/MAX Hallmark York Group Realty Ltd.
1141 Highbury Avenue N
London East, Ontario
Busy convenience store situated in a plaza which has Shelbys, Swiss chalet and other popular restaurants. $30,000 monthly grocery sales in which, tobacco is less then 27%. $4,500 monthly lotto commission plus $300 Bitcoin and $300 ATM commission. Rent is $4,993 monthly plus HST, TMI is included in the rent. The plaza is located at the busy intersection and the store space is about 1800 sqft, potential to add vape business here. Please make an appointment for visiting the store and don't talk to employees there. (id:55093)
Aimhome Realty Inc.
512 Weynway Court
Oakville, Ontario
Welcome to 512 Weynway Court, a residence where scale, light, and refined craftsmanship define luxury living. Positioned on a 65 x 120 ft lot, this home features an East-facing front exposure that captures soft sunrise light, while the expansive rear windows welcome warm sunset views, creating a beautifully balanced atmosphere throughout the day.Designed with a centre-court style layout, the home is built around volume, symmetry, and sightlines that elevate every space. A dramatic 20-foot open-to-above foyer with heated large porcelain slabs sets the tone upon entry, complemented by a floating wood-and-glass staircase and Pella windows that draw natural light across the entire main level.The chef's kitchen showcases Sintered Stone surfaces, Sub-Zero and Wolf appliances, dual Bosch dishwashers, and custom millwork-flowing seamlessly into the spectacular 20-foot open-to-above family room, a grand yet inviting space defined by light, height, and contemporary elegance.Car enthusiasts will appreciate the oversized, high-ceiling garage, perfect for lifts or premium vehicles, along with a rare covered rear carport, ideal for a luxury car, boat, or jet ski-an uncommon offering in this prestigious neighbourhood.Every bathroom throughout the home features heated floors, adding a layer of comfort and sophistication. Upstairs, the primary suite offers a spa-inspired ensuite with large luxurious heated floor slabs, a smart toilet, freestanding tub, Grohe fixtures, and a beautiful walk-in closet. Additional bedrooms include elegant finishes, generous windows, and custom built-ins.The lower level features 10-foot ceilings, a full walk-up, a wet bar, a bedroom with semi-ensuite, and an impressive media room constructed beneath the garage-a premium architectural upgrade that creates exceptional, sound-buffered space.Every detail has been intentionally curated.512 Weynway Court is an elevated expression of luxury, design, and lifestyle in one of Oakville's most coveted enclaves. (id:55093)
The Agency
Main - 38 Stoddart Drive
Aurora, Ontario
Enjoy This Beautiful Renovated 3 Bedroom Detached Home On A Quiet Street In Prime Highlands Community, Newer Laminate Flooring, Fresh Paint, Steps To Yonge, Updated Kitchen, Bathroom, Laminate Floors Thru Out Main Floor, Pet Friendly (id:55093)
Right At Home Realty
14190 Yonge Street
Aurora, Ontario
Prime Location Attention!!! Builders And Investors - - - Great Lot South Of Aurora. Nearly 1 Acre Land With A Nice Beautiful Livable Bungalow On It. Nestled In Middle Of Brand New Multi Million Dollar Homes. Recently Built Sun Room 20X13, Fence Interlock Property- Lots Of Privacy! Yonge St Location Close To All Amenities. Finished Basement With Walk-Out To Backyard. 24Hr Notice For All Showings. Buyer To Verify All Measurements. (id:55093)
5i5j Realty Inc.
Unit 2 - 2626 Eglinton Avenue E
Toronto, Ontario
One month rent free! Newly Renovated 2ND floor commercial space for lease ! many use: consulting office, accounting, mortgage broker, massage/spa, tattoo parlour, salon, wellness, place of worship, physio, chiropractor clinic, etc. Great location, busy Eglinton Ave. across from No fills and many schools nearby, near Scarborough Town Centre, 5 minutes to Kennedy subway. Available immediately. (id:55093)
Vip Realty Group Inc.
Main #2 - 685 Queen Street W
Toronto, Ontario
Gorgeous Building With Beautiful Facade On Prime Queen St W. High Traffic With Lots Of Retail And Restaurants. Current operating as a Men's spa has all the rooms and plumbing in place. Great for any salon, spa or other uses. 1500Sft Of Retail Space Plus 300Sft Garage Attached To The Building For Storage Or Parking. (id:55093)
RE/MAX Excel Realty Ltd.
100 - 415 Jarvis Street
Toronto, Ontario
Welcome to this bright and cozy end-unit townhouse in the heart of downtown Toronto! This 2-bedroom, 1-bathroom home offers modern finishes, a functional layout, and unbeatable urban convenience. Highlights: Open-concept kitchen with breakfast bar - perfect for entertaining. New laminate flooring throughout. Updated kitchen and bathroom En-suite laundry and locker included Visitor parking available. End unit with extra windows and natural light. Prime Location. Steps to public transit and just a short walk to the subway, Toronto Metropolitan University (Ryerson), and the University of Toronto. Perfect for city professionals or students seeking comfort and convenience in a vibrant downtown setting. Additional Details Tenant pays: Tenant pays utilities, tenant insurance, rent payments for tankless hot water tank. Water Included in The Rent. (id:55093)
Homelife/future Realty Inc.
3 Kellogg Street
Toronto, Ontario
*Sought After Location *Spacious, Bright 3+2 Bedroom, 2 Full Baths Detached Bungalow W/Double Garage & Finished Basement W/Separate Entrance *Open Concept Main Floor Living & Dining Area W/Bright Kitchen W/Stainless Steel Appliances *Beautiful Modern Main Bath *Spacious Primary Bedroom *Main Floor Laundry Closet *This Home Boasts A Big Finished Basement W/Separate Side Door Entrance To Open Concept Recreation Room W/Fireplace Overlooking Beautiful Modern Kitchen W/Breakfast Bar, Stainless Steel Appliances & Pantry, 2 Bedrooms, Gorgeous 3 Pc Bath, It's Own Laundry Room Combined W/Utility Or Storage Room *Great Curb Appeal, Location & Access To Everything *Walk To Transit, Parks, Schools, Bloor Street Restaurants, Cafes & Shops *Easy Access To Highway, Great Shopping, Library, Community Centre & Subway (id:55093)
Royal LePage Real Estate Services Ltd.
B08 - 126 Bell Farm Road
Barrie, Ontario
Turn-key ground-level condo (930sqft), thoughtfully upgraded for comfort and convenience! Perfect for first-time buyers, investors, or anyone seeking easy accessibility. Bright, open-concept living - new hardwood flooring, fresh paint, updated lighting, and brand-new interior doors throughout. The modern kitchen features S/S appliances, granite countertops, a stylish backsplash, and a new island for added dining and prep space. Enjoy low-maintenance living with coin laundry and no outdoor upkeep. Ideally located 1-5 minutes from Georgian College, Major Hospital, Hwy 400, shopping, and transit, making it an excellent choice for students, healthcare professionals, and commuters. Enjoy the convenience of the courtyard between the two buildings - a green, pet-friendly space with benches, ideal for dogs to play and relaxed outdoor time. Strong rental demand adds investment potential, with projected monthly income of $1,900-$2,100 and a layout well suited for roommates. Green Barrie's growth and infrastructure improvements promise long-term appreciation, making this condo a smart and versatile option for living or investing. (id:55093)
Royal LePage First Contact Realty
5784 & 9920 Fourth Line & Britannia Rd
Milton, Ontario
Presenting this rare opportunity to own at the northwest corner of Fourth Line and Britannia Road in Omagh, Milton.Combining two parcels totalling 1.4+ acres in one of Ontario's fastest-growing communities.Located at a key future high-density corner on the six-lane Britannia Road bypass, this site offers flexible options for mixed-use development with up to 8-storey buildings or 4-storey live/work units with no density limits, giving developers the freedom to create a standout project. The property is fully prepared for development, with Phase 1 Environmental clearance, Phase 1 & 2 Archaeological reports, survey and topographical survey, tree inventory, and pre-consultation with the Town of Milton completed. Water and sewer allocation has been approved by the Town Council, and the Region allocation deposit has been submitted to secure preferred servicing. Just minutes from parks, schools, retail, dining, and recreational facilities, with a new university campus planned nearby, the site offers excellent connectivity to Highways 401 and 407, Milton GO Station, and local transit. Surrounding neighbourhoods are already established, with new construction south of the property scheduled to begin in 2026, creating immediate context for future development. This corner assembly is poised for continued growth, boasting immediate development potential while offering long-term value and enduring appeal for visionary investors and developers. (id:55093)
Sam Mcdadi Real Estate Inc.
307 - 28 Empress Avenue
Toronto, Ontario
Close to Subway, supermarkets, restaurants, etc; Close to top schools, McKee PS and Earl Haig SS, and close to Claud Watson and cardinal Carter HS; Den with a window can be used as a third bedroom; Gym, party room; upgraded kitchen cabinets, granite countertop with premium brand SS appliance. The walls will be painted after the present tenants move out. (id:55093)
Aimhome Realty Inc.
2705 Laurier Street
Clarence-Rockland, Ontario
2705 Laurier Street Exceptional Residential/Commercial Opportunity! Welcome to 2705 Laurier Street, a rare and versatile property offering both residential comfort and commercial potential. Perfectly zoned for residential/commercial use, this property provides the unique opportunity to live and work in one convenient location, each with its own separate entrance. The home features three spacious bedrooms on the upper level, a beautiful open-concept main floor, and a basement with potential for a fourth bedroom or additional living space. A private side entrance leads directly to the current commercial office area, complete with its own washroom ideal for operating a small business, professional office, or generating passive income through rental opportunities. Properties like this rarely come to market. Don't miss your chance to own this truly special and versatile property offering endless possibilities. 2705 Laurier Street Where home and business meet. (id:55093)
Sam Mcdadi Real Estate Inc.
1205 - 16 Brookers Lane
Toronto, Ontario
Experience Lakeside Luxury At 16 Brookers Lane #1202 In The Heart Of Mimico. This Beautifully Upgraded 1-Bedroom Condo Features Newer Kitchen With Modern Cabinetry, Quartz Counters, And Stainless Steel Appliances, 9" Ceilings, Floor -To - Ceiling Windows That Flood The Space With Natural Light. Step Onto Your Private Oversized Terrace To Enjoy Captivating Views Of Lake Ontario And The City Skyline. Residents Enjoy Access To Premium Amenities Including A State-Of-The-Art Fitness Center, Indoor Pool/Jacuzzi, Theatre Room, BBQ area, Party Room With Kitchen, Car Wash, Guest Suites, Visitor Parking And 24-Hour Concierge. Just Steps From Waterfront Trails, Trendy Shops, And Vibrant Restaurants, This Condo Offers The Perfect Balance Of Convenience, Style, And Lifestyle. (id:55093)
Sam Mcdadi Real Estate Inc.
#30 - 1730 Mcpherson Court
Pickering, Ontario
Well-maintained 1,800 sq. ft. industrial condo featuring approximately 95% finished office space, including 1,200 sq. ft. on the main floor and a 600 sq. ft. finished office mezzanine, plus a small warehouse area with convenient drive-in shipping. The layout is ideal for light industrial or service-based operations, with the flexibility for a buyer to reduce the office component to accommodate additional warehouse space if required. The functional design offers a clean, professional office environment complemented by practical loading access and three designated parking spaces. Situated in a professionally managed complex just minutes from Highway 401 and Brock Road, the property provides excellent accessibility in a highly desirable Pickering location. An excellent opportunity for owner-occupiers or investors seeking a versatile, low-maintenance asset. Monthly condo fees are $383.82, and 2024 property taxes were $4,546.98. (id:55093)
RE/MAX Hallmark First Group Realty Ltd.
1906 - 159 Dundas Street E
Toronto, Ontario
Welcome to your new home in the sky at Pace Condos by Great Gulf, a highly reputable developer known for quality craftsmanship and sleek design! This modern 1+1 bedroom, 2-bathroom corner unit offers breathtaking panoramic views from two balconies on the 19th floor and a thoughtfully designed layout with floor-to-ceiling windows that flood the space with natural light, and rare parking included all in the heart of downtown Toronto. As an end unit, you'll enjoy added privacy and an open, airy feel throughout. The sleek, modern kitchen features built in appliances and quartz countertops, perfect for dining or entertaining. The spacious living area opens up to stunning city views, ideal for both everyday living and hosting. The primary bedroom includes a private ensuite, and both bedrooms are generously sized with excellent closet space. Pace Condos offers top-tier amenities to elevate your lifestyle: a fully equipped gym, outdoor pool, yoga studio, sauna, party/meeting room, and a terrace with gas BBQs and lounge seating all designed for relaxation, health, and entertaining. You're just steps from Toronto Metropolitan University (TMU), Eaton Centre, Yonge-Dundas Square, public transit, grocery stores, cafes, and restaurants. Whether you're a young professional, investor, or simply seeking the best of city living, this suite offers unmatched value and convenience. (id:55093)
Sam Mcdadi Real Estate Inc.

