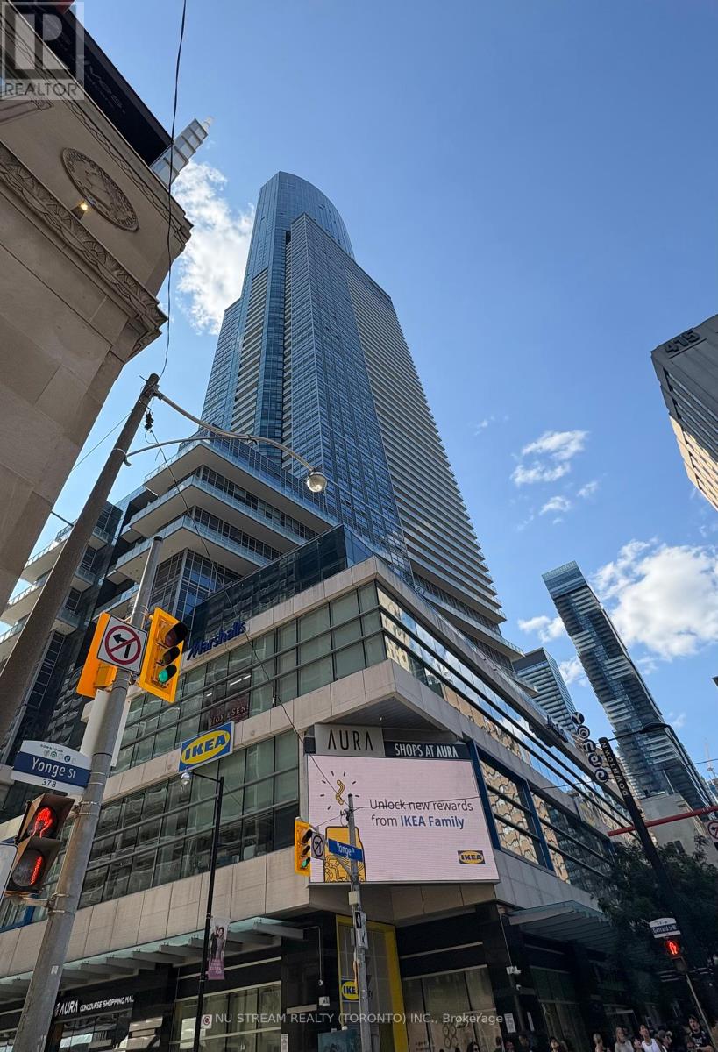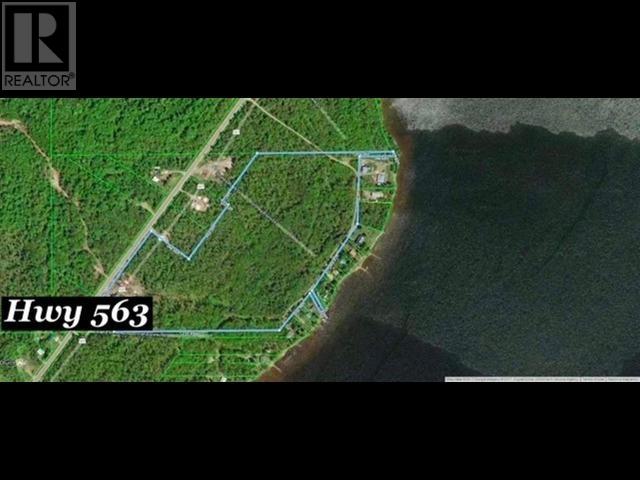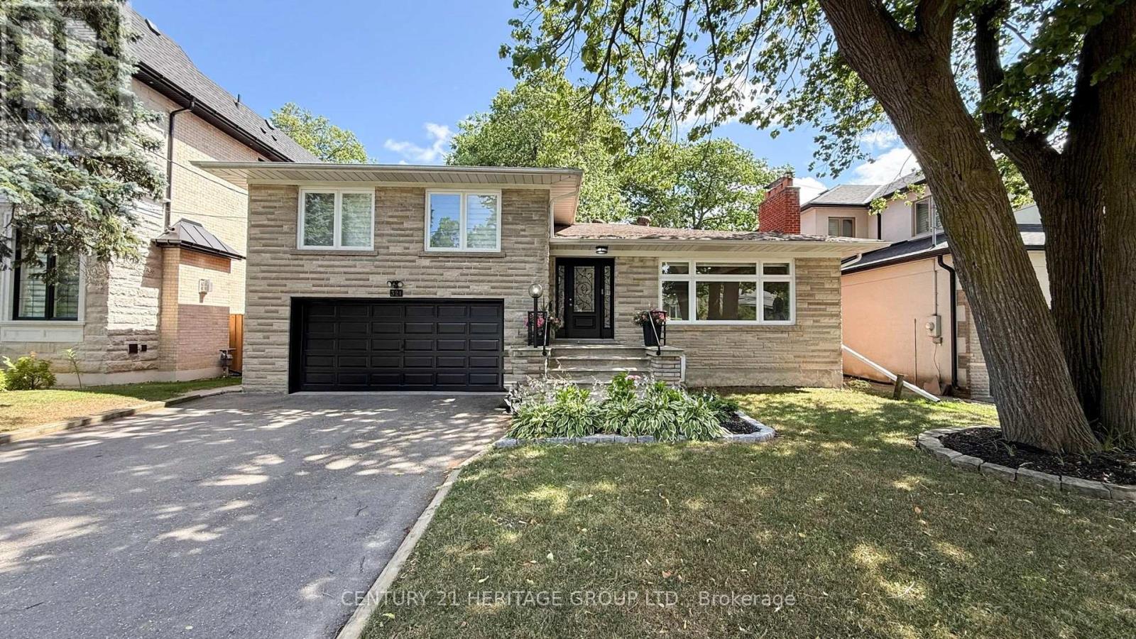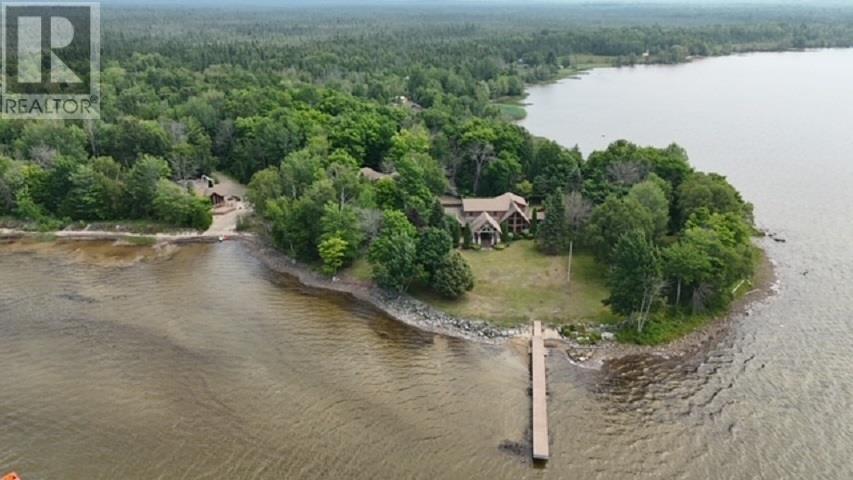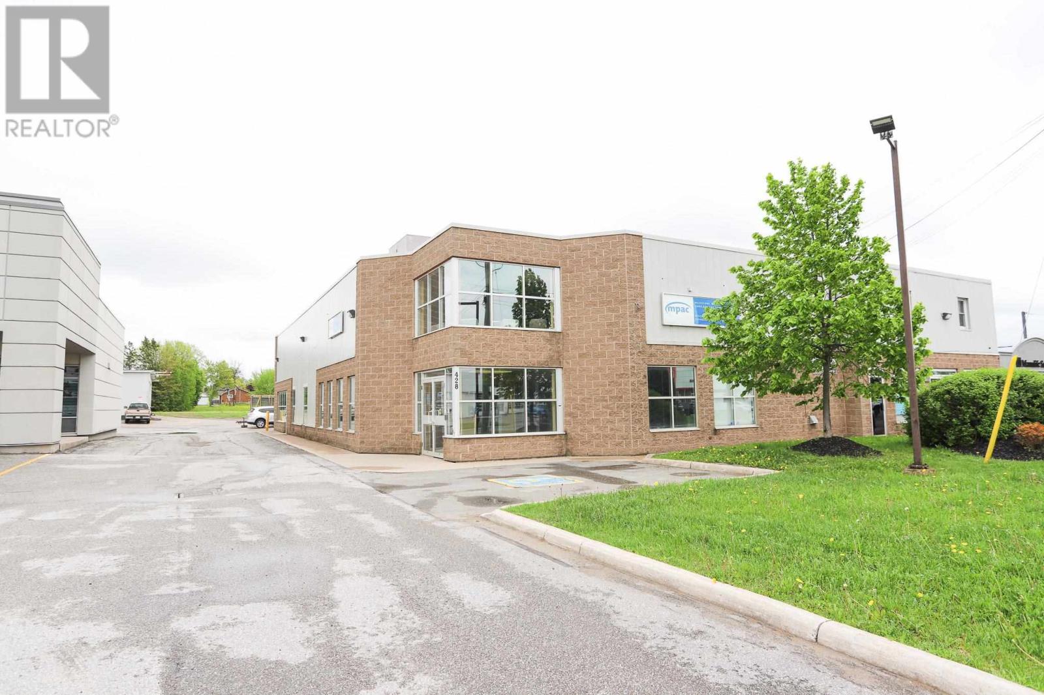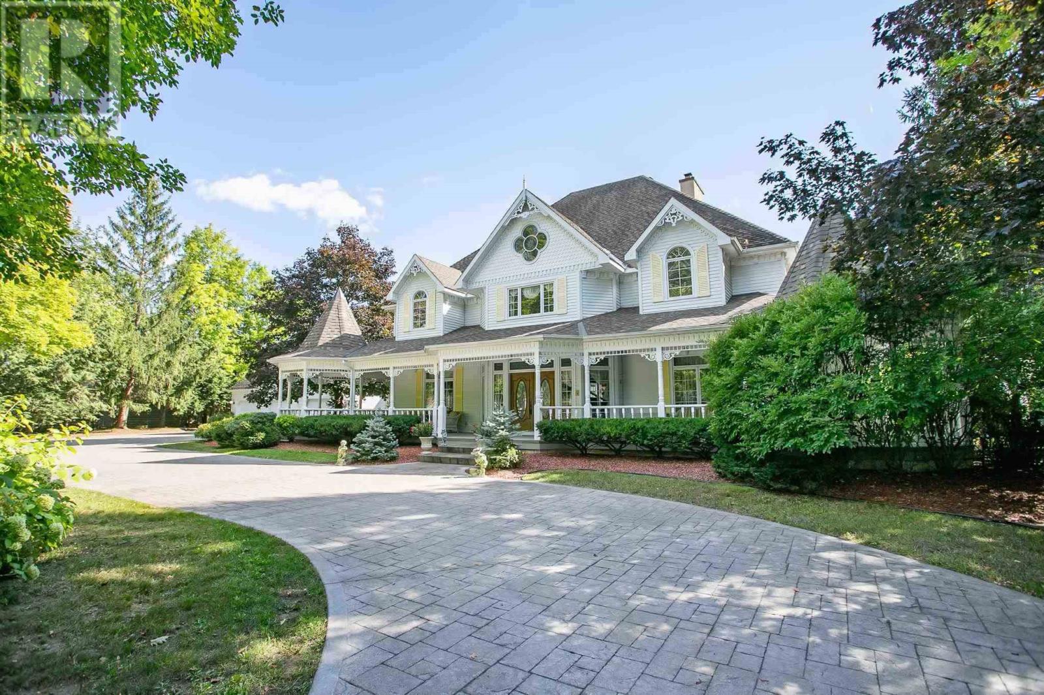94 Island Rd
Goulais River, Ontario
Dreams of living on the Goulais River? Here is your chance! This charming home sits on a quiet/dead end street with 100 feet of waterfront along the river. Ideal for boating, swimming, fishing and all your favourite outdoor activities! Park your boat at the river's edge and enjoy a short ride to Goulais Bay! The yard is very spacious, fenced on both sides, great for entertaining and lots of room for the kids to play! Inside the home you will find an open-concept kitchen/dining/living room with 2 bedrooms on the main floor, an additional room in the basement and one 4-piece bathroom. Large, finished rec room in the basement, cozy wood fireplace with additional electric heat. This home sits on a solid poured concrete foundation and shingles are 6 years old. A wired 10x16 shed provides a great storage option. Don’t miss your chance to own this little piece of paradise! Call today! (id:55093)
Exit Realty True North
13 Stevens St
Sault Ste. Marie, Ontario
2 bedroom, 2 bathroom with lots of potential! Located in a nice, central neighbourhood close to all amenities. Full, partially finished basement. Large yard with a concrete driveway. Gas forced heat. Call your REALTOR® today to book a showing! (id:55093)
Exit Realty True North
157 Monk St
Chapleau, Ontario
Welcome to 157 Monk St. located in beautiful Chapleau! This beautifully refreshed 3-bedroom, 2-bath semi-detached home blends modern comfort with bright, open-concept living. Step into a stunning new kitchen with updated cabinetry and fixtures, seamlessly connected to a spacious main living area—perfect for entertaining or relaxing with family. Enjoy the convenience of main floor laundry, stylish new flooring throughout, and two new bathrooms with contemporary finishes. The home offers a full unfinished basement with plenty of potential for future living space, storage, or a workshop. With its clean, modern aesthetic and thoughtful updates throughout, this home is move-in ready and ideal for families, first-time buyers, or anyone seeking easy, stylish living. Don’t miss your chance to own this beautifully updated home! (id:55093)
Exit Realty True North
1 Rockley Court
Markham, Ontario
4+1 bedroom Detached House in the Desirable Thornlea Neighbourhood for Lease; Large Kitchen with Granite Countertop and Functional Cabinets; Hardwood Floor on the Main Living Area; South-Facing Living Room and Family Room; Main Floor Office and Laundry Room; Finished Basement with Recreation Room, Bar, Sauna and Gym; Steps to YRT Bus Stop; Close to the St. Robert Catholic High School (id:55093)
Aimhome Realty Inc.
59 - 384 Yonge Street
Toronto, Ontario
Great Location To Open Your Own Business ! Amazing Commercial Unit Just Under DT Ikea Store. Unit Besides Food Court With Maximum Visibility! Direct Underground Connection To The College Subway Station With Heavy Foot Traffic! Walking Distance To U Of T & TMU. Wide Range Of Use! Retails, Hair, Nail, Tattoo, Massage, Vape Store, Office, Tea/Coffee/Bubble Tea Shop ... Must Verify With Management Office!! Don't Miss It! (id:55093)
Nu Stream Realty (Toronto) Inc.
000 Hwy 563
Batchawana, Ontario
VACANT LAND***WATER ACCESS***UNORGANIZED TOWNSHIP !! 32 ACRE LOT - 2 waterfront access points to the Batchawana Bay. Driveway in and cleared area close to the roadway. The balance of the lot is wooded and ready for someone to enjoy nature at its best!! Located in an unorganized township. This property is not Waterfront. Power at the road. All lot lines to be verified by the purchaser. Property is being sold as is, where is. Directions: Off Hwy 17 onto Hwy 563, just past Orchard Rd the property entrance is just before the address 209 Hwy 563. Price may be subject to HST.. (Property does not have a street address attached.) Registered easement for road and utility hydro poles. Blue lines in pictures are only for approximate reference (not a survey). (id:55093)
Century 21 Choice Realty Inc.
321 Betty Ann Drive
Toronto, Ontario
Discover this beautifully renovated detached home, designed with modern elegance and comfort in mind. Boasting soaring 10' ceilings on the main floor and rich hardwood floors throughout, this inviting space radiates warmth and contemporary style perfect for families seeking a welcoming sanctuary.The spacious open-concept living area seamlessly connects to a gourmet kitchen featuring custom cabinetry, granite countertops and backsplash, and top-of-the-line Brand New KitchenAid stainless steel appliances including a fridge, stove and oven, hood, builtin microwave, and dishwasher. Bright office that can easily serve as a fourth bedroom with direct backyard access make this home both functional and versatile.Upstairs offers three comfortable bedrooms . The family room with a stunning solarium opens to a private deck, perfect for outdoor gatherings or relaxing evenings.The fully self-contained lower level functions almost like a separate unit, with a private entrance, a fully equipped kitchen, two bedrooms, One bathroom making it ideal for extended family or rental income. The basement includes S/S fridge, Stove/Oven, hood, and microwave, providing everything you need in a separate living space.Enjoy the beautifully backyard, the perfect backdrop for entertaining or unwinding in tranquility. This exceptional home offers modern living with flexible space options an ideal place for your family's next chapter.All measurement are estimate and be verified by the buyer or buyer agent. (Basement tenanted) (id:55093)
Century 21 Heritage Group Ltd.
41 Hergott Ave
Elliot Lake, Ontario
3 Bedrooms, family sized home in a great area, close proximity to trails and Lakes. Huge living/dining room combo with walkout to patio. Main floor powder room. Yard backs on to green space. Mostly laminate flooring throughout. Finished basement with huge rec room. Gas forced air furnace new in 2020. Detached single car garage. Overlooks greenbelt and the view is stunning. Call to view today@ (id:55093)
RE/MAX Sault Ste. Marie Realty Inc.
545a Mission Rd
Goulais River, Ontario
Welcome to Camp David! 545 A Mission Road, Goulais River, ON This one-of-a-kind private peninsula off Mission Road offers almost 1000 feet of waterfrontage and over 180-degree views of Lake Superior. The sandy shoreline extends far out into the bay for excellent swimming and watersports. This property has plenty of room for the whole family or any camp connoisseur. The main house boasts 2 primary suites, each with their own ensuite bathroom and walk in closet. The open concept layout is great for entertaining and features a large living room with a beautiful floor to ceiling stone fireplace (propane). From there, enter the dinning room, kitchen and separate family room, all offering gorgeous waterfront views. Patio doors lead out to a large timber framed covered deck that is sure to impress. Around the corner you will find a his and hers change room station complete with an outdoor shower. Up the stairs in this custom home, you will find an additional 3 bedrooms, 2 full bathrooms and a loft bonus room. Just outside the main floor laundry room is the double attached garage. The large guest house sits above the oversized 30x30 detached garage. This separate building includes an additional 2 car garage for all your boat and water sports needs. Up the stairs will lead you to a partial kitchen, living room, full bathroom and 2 large bedrooms. A short walk away you will find a stunning screened outdoor gazebo. This oasis is complete with a wood burning fireplace and a full outdoor kitchen. The building is an entertainer’s dream! Wrap around deck included! The grounds of this property are fully landscaped featuring mature trees, large grassy areas and a full-size tennis court. We can’t forget the 120 ft. composite dock! Come and check out this incredible oasis to fully appreciate its beauty! (id:55093)
Castle Realty 2022 Ltd.
428 Pim St
Sault Ste. Marie, Ontario
Professional office space in prime central location. Former government office space, well suited for any type of office or other commercial use. Main floor has several private offices, large work area and lunch room. Impressive mezzanine level ideal for meeting rooms. Space is main floor with good exposure on busy street and is barrier-free handicap accessible. Total Sqft: 8405 (id:55093)
Century 21 Choice Realty Inc.
3 Crawford St
Bruce Mines, Ontario
Large 1.22-acre property encompassing five lots. Prime location just steps from Lake Huron, the town, and all amenities. The lot has water, sewer, hydro, and gas at the lot lines. Perfect for building your dream home or subdividing for additional development. (id:55093)
Royal LePage® Northern Advantage
1707 Queen St E
Sault Ste. Marie, Ontario
Executive waterfront home in a prime location with 300 feet of waterfront on the St. Mary’s River in the centre of the city. The exterior is professionally landscaped, featuring a circular stamped concrete driveway, a detached six-car garage, and a beautiful inground pool with a convenient pool house. Built in 1992, this custom home boasts 9,181 square feet plus a full basement with a walk-out to the waterfront. The property includes six bedrooms and seven bathrooms, a spacious kitchen with a huge island, built-in appliances, indoor BBQ, large eat-in area, and a butler kitchen. Additional features include main floor laundry, a butler kitchen with a walk-in fridge, a double staircase to the second floor, and an office overlooking the water. There are several rooms for a rec room, family room, games room, and gym. Other amenities include a security system, air conditioning, sauna, and central vac. Don't miss out on this once-in-a-lifetime opportunity—book your viewing today! (id:55093)
RE/MAX Sault Ste. Marie Realty Inc.
Century 21 Choice Realty Inc.





