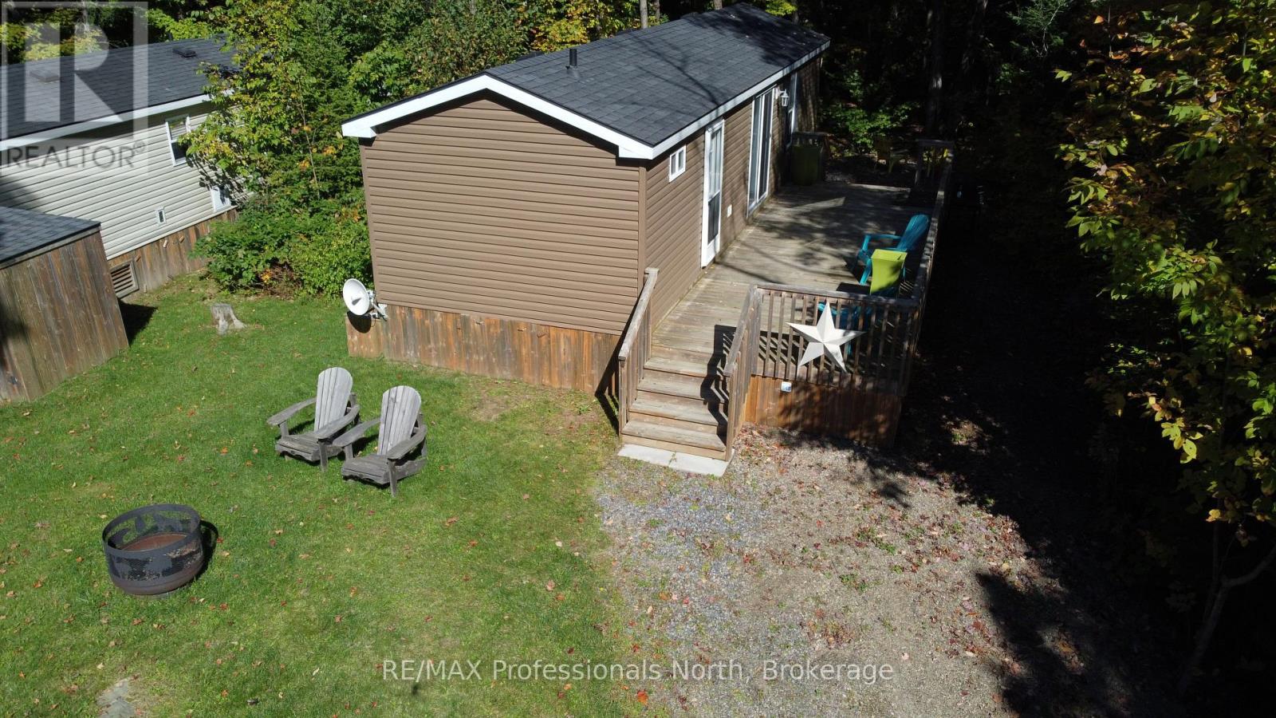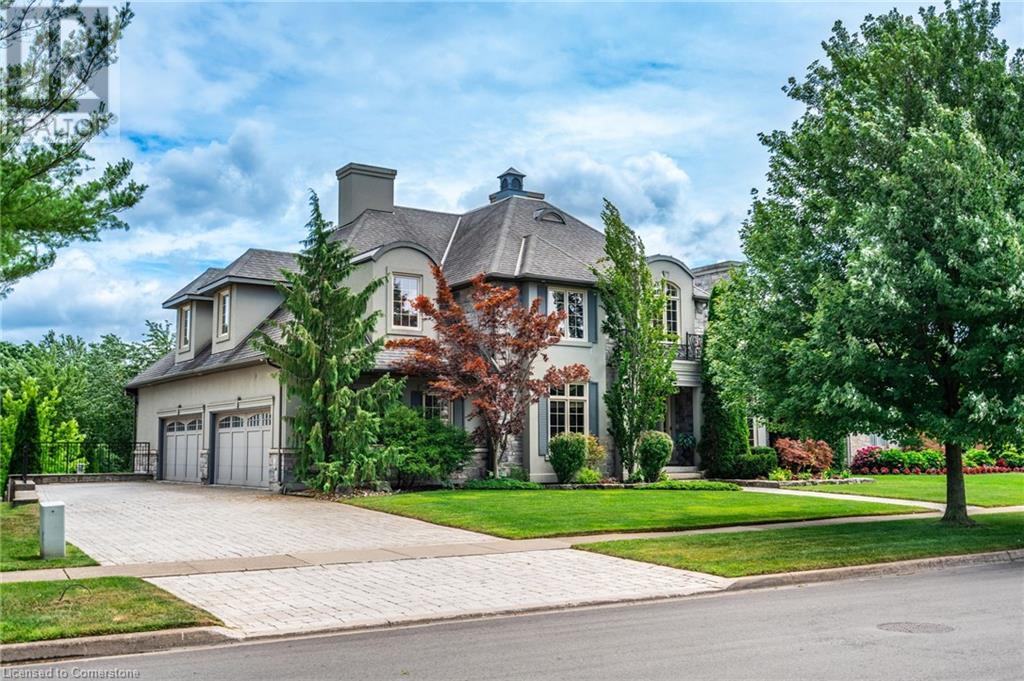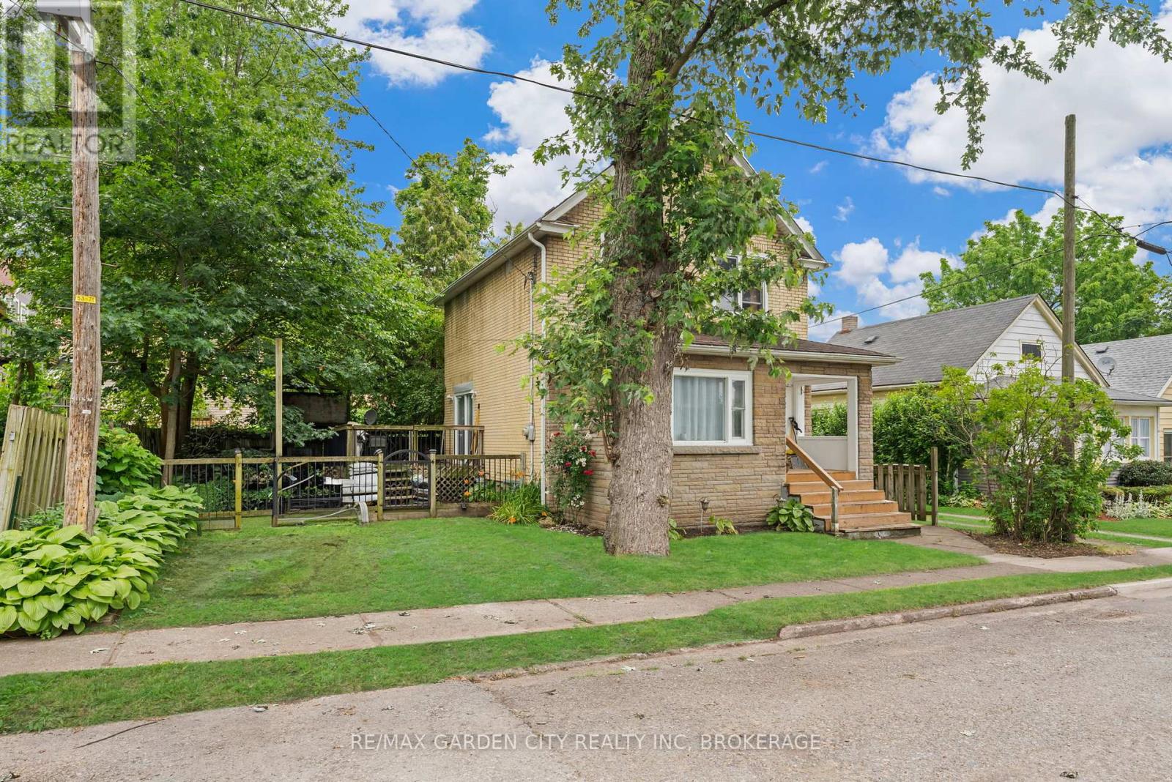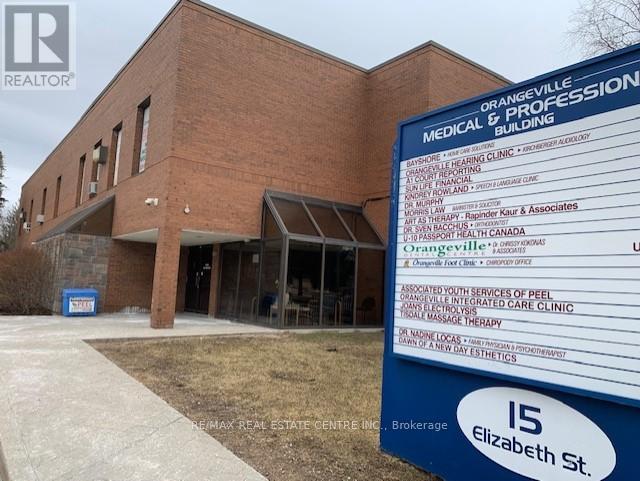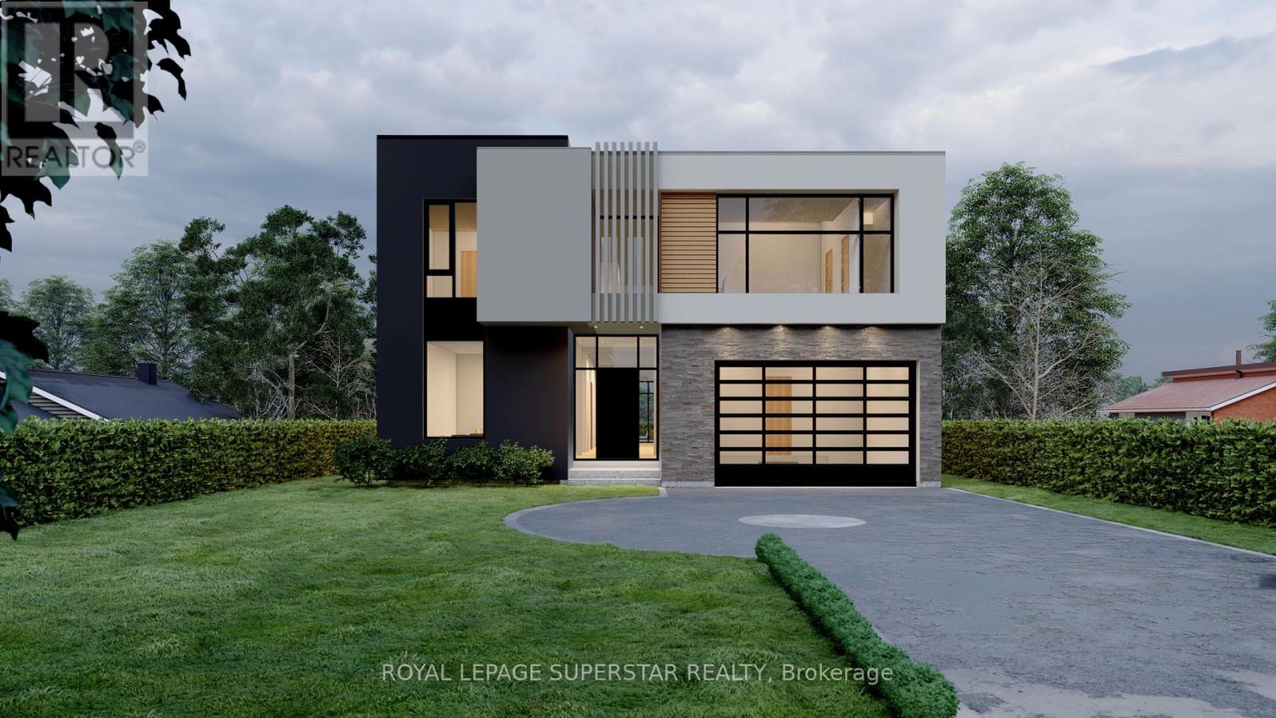805 St. Martins Drive
Pickering, Ontario
Calling All Builders / Developers - Welcome to 805 St. Martins Drive - 1st Time on Market - Rare Opportunity To Build Your Custom Dream Home(s) On this Double 151 x 135 Ft Vacant Corner Lot, on Dead End Street, Directly Across Frenchman's Bay With Magnificent Water Views. Close To All Amenities Including Pickering City Centre Mall, Local Stores & Marina. Walk To Boardwalk & Just Minutes To The Go Station, 401 & Many Many More! This listing is for 805 St. Martins Drive (PIN 263190590) and the abutting parcel to the East of it (PIN 263190589), in process of being merged into one lot, totalling 151 x 135 Ft. (id:55093)
One Percent Realty Ltd.
Bsmt - 12 Collin Court
Richmond Hill, Ontario
Discover this beautifully finished walkout basement apartment located in one of Richmond Hills most desirable neighborhoods. Designed as a self-contained suite with its own private entrance, this bright and spacious unit features a large bedroom with ample closet space, a full kitchen with modern cabinetry and appliances, separate laundry., an open-concept living area perfect for relaxation or working from home, and a stylish 3-piece bathroom. The space is flooded with natural light through large above-ground windows, creating an inviting atmosphere rarely found in basement units. Situated in a quiet, family-friendly community with easy access to transit, parks, shopping, and top-rated schools, this unit offers comfort, privacy, and convenience ideal for singles, couples, or professionals seeking a peaceful place to call home. (id:55093)
Century 21 Heritage Group Ltd.
548 - 1047 Bonnie Lake Camp Road
Bracebridge, Ontario
This is an amazing way to have an affordable cottage in Muskoka at a reasonable cost. Great Blue Resort's Bonnie Lake Resort is located on a spring-fed lake which is quiet and motor-free. Canoes and kayaks are available for your use. Also, there are fun family activities or send the kids out to have their own fun! Trails, sand beach with southern exposure, jumping pillow, small general store, and more are all available. This is a seasonal resort, open May 1 to October 31. Everything is taken care of: lawns, snow removal, water, septic emptying. Literally nothing for you to do but arrive and start relaxing. Do you need propane? Call ahead and it can be ready for your arrival. Strees and worry-free enjoyment for retired couples or families. Great for the snow-birds amongst us: stay here in the summer and fly south for the winter. If there is a time when you will not be usiing it, you can place it on the resort rental program to help offset costs. This is a 2016 Northlander Spruce model in like-new condition with a huge 30 ft x 10 ft deck. The lot is one of the most private and backing onto the Muskoka bush. Sitting areas front and rear with a firepit. Lots of parking for friends and family. The cottage can sleep up to eight people. If you like your alone-time and privacy, this site is ideal. If you like to take part in group activities or mingle with your neighbours (many of whon are long time owners), then you can do that as well. The new resort manager has been very creative in planning events and socials for the owners and guests to take part in. This is definitely worth checking out! (id:55093)
RE/MAX Professionals North
20 Chartier Lake
Parry Sound Remote Area, Ontario
This cottage is located at 20 Chartier Lake on the Pickerel River system with boat access from Le Grous Lake landing not too far from Arnstein and Port Loring Ontario. It is about a 7km boat ride through Le Grou Lake, to the Pickerel River, and then to Chartier Lake. You can continue exploring further east through Stanley Lake and Dobbs Lake. The cottage was built in 1975. Constructed with tongue and groove pine with plans from Four Seasons Cottages, it is a lovely retreat. There is a new steel roof which was installed in 2016. Chartier Lake has excellent fishing, clear clean water for all your favourite water sports. There is a large great room, 3 bedrooms, two with Queen size beds, and one with twin beds. There is a gorgeous screened in sun room all across the front of the cottage. Off the kitchen porch is an outdoor solar water heated shower which also provides hot water for the kitchen. The stove and fridge both run on propane. There is a large crib dock (2020), a shoreline crib dock (2019) and a large mid-level deck (2015-16). There is a storage barn, also with a steel roof, for tools, water skis, and watercraft such as canoes, paddle boards, or kayaks. Also stored in the barn is a high quality water pump and a powerful Honda Generator. Water supply is pumped from the lake to a roof top stainless steel tank which holds approximately 180 litres. It then enters the cottage through a filtering system. There is also a solar system on the cottage roof to power lights etc inside the cottage. To assist you getting heavy items up the hill there is a 2000 pound winch and a rail and cart system.The listed price includes both the cottage lot, and the adjacent vacant lot. (id:55093)
Comfree
3542 Matthews Drive
Niagara Falls, Ontario
Welcome to 3542 Matthews Drive — a stunning custom-built estate in one of Niagara Falls’ most prestigious enclaves. This meticulously designed home offers the perfect balance of refined elegance, comfort, and unforgettable outdoor living, all backing onto a serene ravine setting. From the moment you arrive, you’ll be captivated by the grandeur and thoughtful layout of this residence. The main floor features a private home office with custom built-ins, ideal for professionals or those working from home. A sunken living room with a gas fireplace and expansive windows fills the space with warmth and natural light, while the open-concept kitchen is a chef’s dream — complete with built-in appliances, an abundance of counter space, stylish storage solutions, and a peninsula breakfast bar perfect for entertaining. Upstairs, you’ll find four generously sized bedrooms, each with massive closets, including a primary retreat with a spa-inspired ensuite that invites you to relax and unwind in luxury. The fully finished walk-out basement adds even more living space with a fifth bedroom, wet bar, dedicated guest area, ample storage, and direct access to the backyard. Step outside to your own private resort-style paradise, featuring a large in-ground pool with slide, hot tub, putting green, and a half-court basketball area — all set against a beautifully landscaped backdrop that backs onto a peaceful ravine. Additional highlights include a finished 4-car garage, classic finishes throughout, and a layout that blends sophistication with everyday functionality. This is more than a home — it’s a lifestyle. Don’t miss your chance to own one of Niagara Falls’ finest properties. (id:55093)
RE/MAX Escarpment Golfi Realty Inc.
1403 - 1250 Bridletowne Circle
Toronto, Ontario
Well Kept, Sun Filled South Exposure Unit With Large Balcony. New kitchen, Laminated Floors Throughout, One Bus To Finch Subway Station, 2 Min To High Way, Walk to Bridletowne Mall, Excellent Facilities: Gym, Sauna, Tennis Court, Party Room. (id:55093)
Bay Street Integrity Realty Inc.
102 - 20 Sunrise Avenue
Toronto, Ontario
Welcome Home To Your Beautifully Renovated Suite! Step Into This Bright And Spacious 2-Bedroom Unit, Thoughtfully Updated And Filled With Natural Sunlight. The Open-Concept Layout Is Perfect For Comfortable Living And Effortless Entertaining. Enjoy Updated Flooring Throughout The Living, Dining, And Bedrooms, Fresh Paint, And A Full Suite Of Stainless Steel Appliances. The In-Unit Laundry Features Full-Sized Washer And Dryer For Your Convenience. Walk Out To Your Large, Covered, And Interlocked Terrace With Private Garden BedIdeal For Relaxing Or Entertaining Outdoors Year-Round. This Rarely Offered Gem Is Just Steps To Eglinton Square, TTC, Great Schools, And Only Minutes To The DVP. Simply Move In And Enjoy! (id:55093)
Royal LePage Urban Realty
4115 May Avenue
Niagara Falls, Ontario
Great little opportunity for those looking to be close to downtown, tourism, and border. Steps away from the beautiful Niagara River. Over 1450 square feet.. 2 storeys, 3 Brs, 2 Baths, with patio doors out to the back deck and fenced yard. Tenants are month to month. Close to highways for those traveling. Seller is a licensed REALTOR . (id:55093)
RE/MAX Garden City Realty Inc
M-18 - 15 Elizabeth Street
Orangeville, Ontario
Are You Looking To Start Your Own Business Or Relocate To Another Area? This 3-Level Building May Be The Right Place For You. Situated In A Great Location In The Lovely Community Of Orangeville. Ideal For Office Space, Legal Or Medical Profession. Sufficient Parking Available To Both Tenants And Clients. Slight Escalation Of Rent In 2nd, 3rd, 4th And 5th Year. Utilities Included, Unless There Is An Electrical Panel In The Unit, Then The Tenant Pays Hydro. (id:55093)
RE/MAX Real Estate Centre Inc.
G613 - 275 Larch Street
Waterloo, Ontario
Excellent Location For This Very Spacious, Bright, Fully Furnished 2-Bed, 1-Bath Unit With A Lovely Balcony Off The Primary Bedroom. Close To Wilfrid Laurier University, University Of Waterloo, Restaurants, Groceries, Parks, Theaters +++ Low Maintenance Fees, Includes Internet, Water, Heat. Amenities Incl A Fully Equipped Gym, A Yoga & Meditation Room, Study Lounge, Theatre & Games Room & Outdoor Terrace. Excellent Clean & Quiet Neighborhood. Super Investment Opportunity, Or For University Parents, Or First-Time Buyers! (id:55093)
Homelife/yorkland Real Estate Ltd.
408 - 2506 Rutherford Road
Vaughan, Ontario
\\\\ Experience the epitome of living at Villa Giardino! \\\\ This sought-after 1,010 sf corner unit offers a sunrise-filled open kitchen \\\\ a sunlit living room with balcony access \\\\ 2 beds, 2 bathrooms \\\\ in-unit laundry \\\\Maintenance includes all utilities \\\\ Close to Cortellucci Hospital, Vaughan Mills, and grocery stores \\\\ Enjoy great management, a clean building, and ample visitor parking \\\\ Indulge in a weekday morning espresso at the lobby coffee bar! \\\\ Onsite amenities include a Hair Salon, Library, Grocery Store, Espresso Bar, Games Room, and Weekly Bus Service \\\\ Your perfect blend of comfort and community is here! \\\" (id:55093)
Royal LePage Maximum Realty
546 Fourth Line
Oakville, Ontario
Floor Plan approved for 5342 SQ/FT above ground house plus basement. 5 Br on main floor and twobedroom basement , ceiling height for new build is 10/11/10 ft and comes with open to above FM,Elevators and much more. Sitting on a huge pool size lot of Lot 60 x 272 ft.Most fees are paid ,need to apply for demo permit to get the building permit.Over $100,000 spend on approval processalreadyCurrent house is rented getting rent of approximately $4400.00 Four bedrooms on the main floor andone large bedroom in the basement. Collect rent and build your dream house. (id:55093)
Royal LePage Superstar Realty



