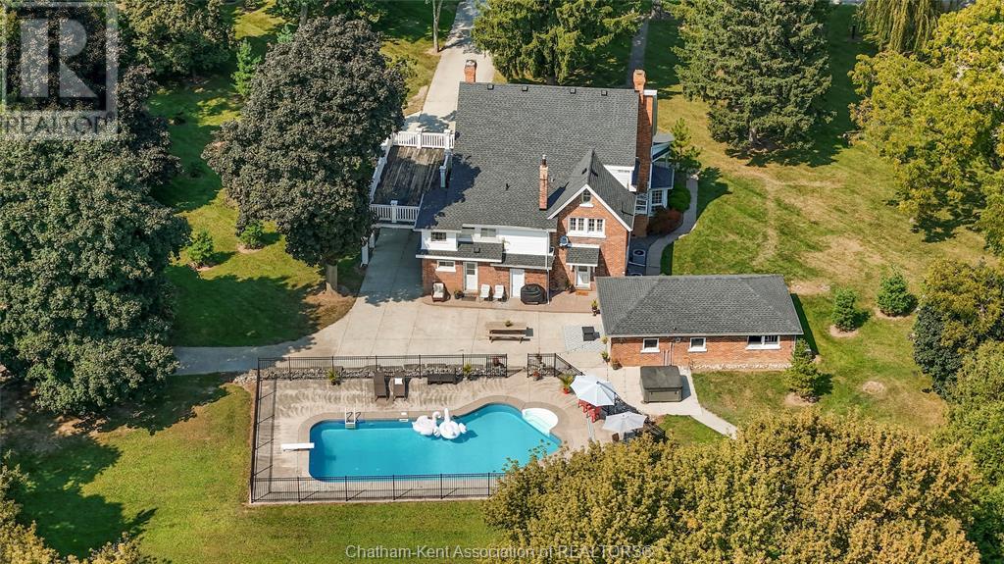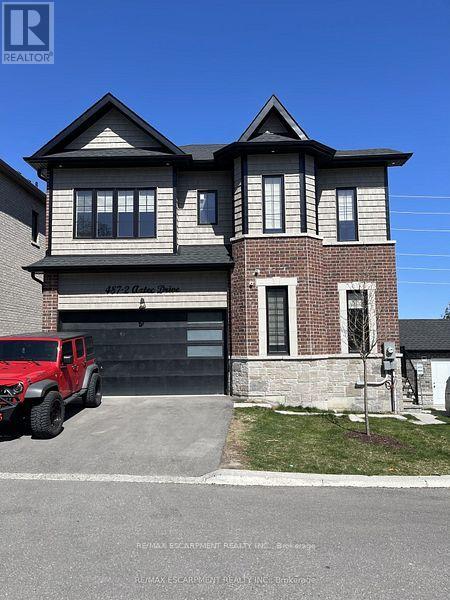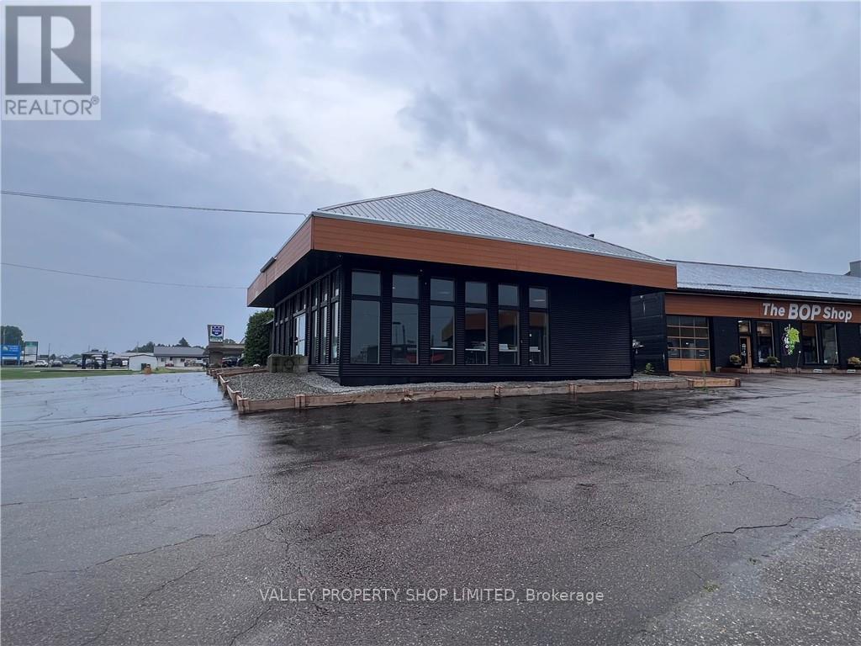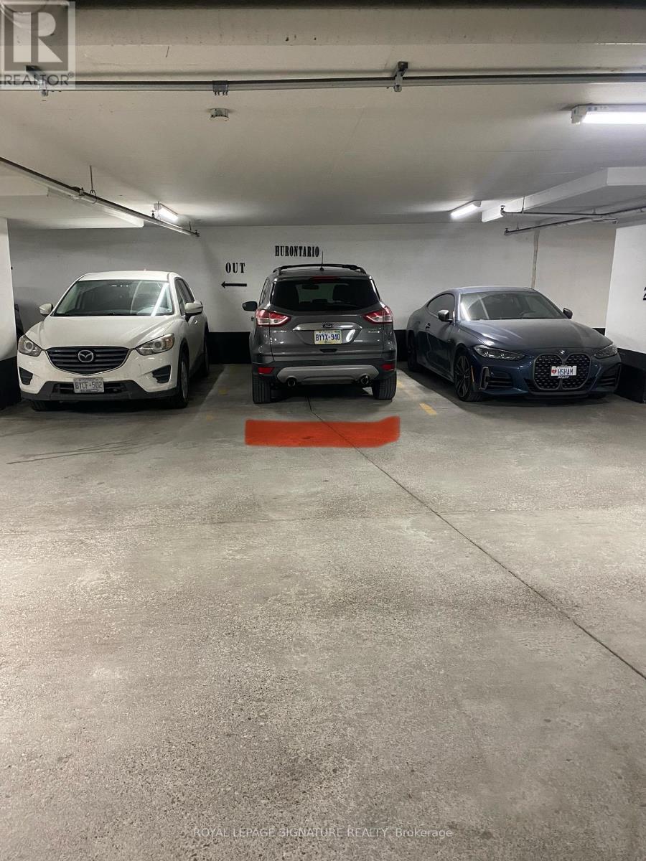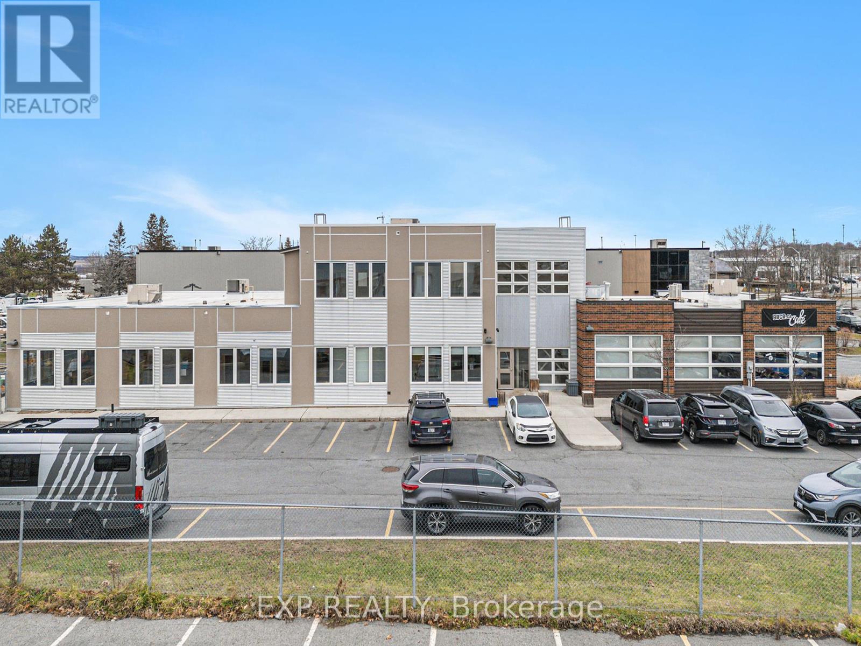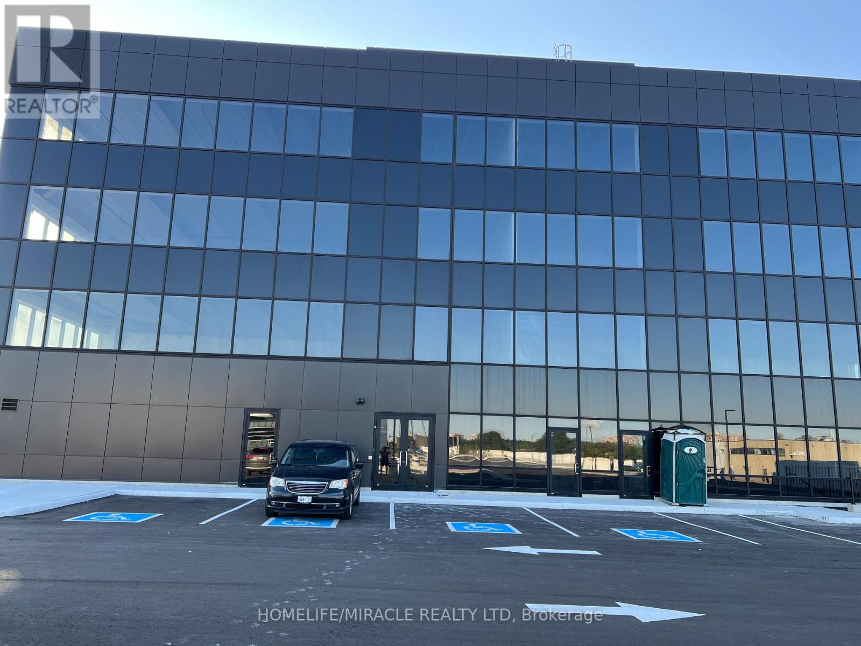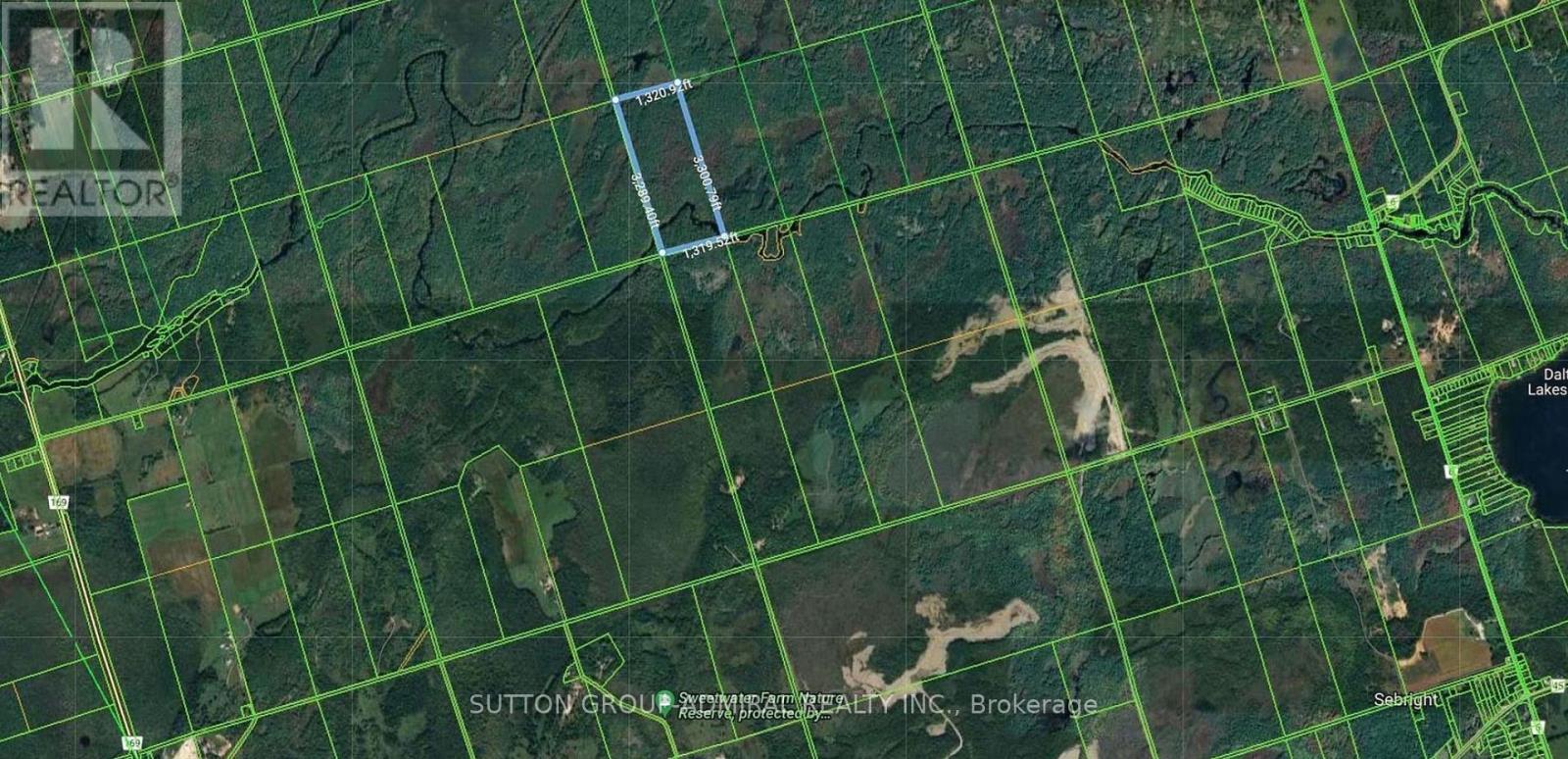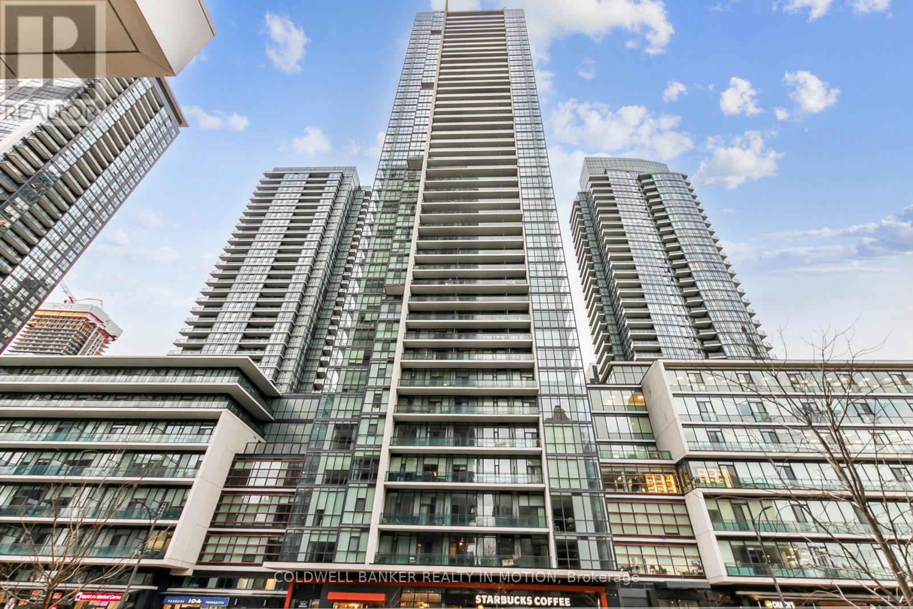13590 Longwoods Road
Thamesville, Ontario
Discover a rare gem on 16 acres along the scenic Thames River. This 1861-built, plantation-style home radiates southern charm, offering a 2.5-story layout with 5 bedrooms and 2 bathrooms. The home has had spacious eat-in kitchen is complemented by a cozy gas fireplace in the living area. The primary bedroom boasts a private balcony with views of the lush grounds. Outside, relax by the heated inground pool that was installed in 2015 or in the hot tub or even explore the nature trails leading to the river. A 64x48 heated shop, built in 2016, offers ample workspace and storage for pieces of large equipment. Additionally, the property includes a separate studio or office with its own entrance, perfect for a home business. 11 acres of workable land for additional income or can be converted back to a livestock pasture. This property combines historical elegance with modern functionality with endless amounts of updates throughout Located between Chatham & London, 10-minute drive to Hwy 401. (id:55093)
Royal LePage Peifer Realty (Dresden)
2 - 487 Aztec Drive
Oshawa, Ontario
Welcome to This 2 year old Custom Home Nestled In a Private Cul-de-sac In The Desirable North Whitby-Oshawa Neighbourhood! This Luxury Brick and Stone Home Features 6 Bedrooms in Total and 5 Bathrooms with a Double Garage on an End Lot. The Main Floor Features 10 ft Soaring Ceilings and Potlights, Custom Stair Railing, Gorgeous Luxe Kitchen Trimmed In Black Cabinets and Gold Hardware, Custom Quartz Counters and an Oversized Island, With the Cabinets Being Ceiling Height, and an Additional Pantry, Perfect for the Everyday Chef. Marble Wall enclosing a Fireplace and Extra Large Windows which Allow The Best of The Days Sunlight In. Upstairs there are 4 Large Bedrooms, 2 Featuring Ensuites and Walk- in - Closets. There is The Convenience Of Having Second Floor Laundry with Energy Efficient Washer and Dryer. The Basement Connects from The inside but Also Has a Separate Entrance For Ease. 2 more Bedrooms and Large Bathroom and a Compact Luxury Kitchen Featuring Quartz and Custom Cabinetry. Close to Shopping, Bus Routes, Schools and Highway within 10 minutes! (id:55093)
RE/MAX Escarpment Realty Inc.
1352 Pembroke Street
Laurentian Valley, Ontario
Fantastic Retail/office space on busy Pembroke Street. High visibility location with ample parking. Modern Building with many updates. (id:55093)
Valley Property Shop Limited
Main Floor - 22 Pineway Avenue
Georgina, Ontario
Main Floor: Don't Miss This One!! Must See!! Spacious over (+1100sq.ft) 2Bdrm, Open-Concept Bungalow, Lots of Natural Light, Lots of Parking, Steps to Lake Simcoe. Comfort and Convenience in a Desirable Location with Easy, Close & Free Access to Lake Simcoe, Cook's Bay and Glenwood's Beach Park. Bright, Super-Clean, Open-concept Living Space with Large Windows that fill the Home with Natural Light. The Large Kitchen and Living Room has plenty of counter space, perfect for meals and entertaining. The spacious Master Bedroom is a serene retreat, with a contemporary New Bathroom offering a Clean, Stylish Design with a tub/shower combination and ceramic tiles. Enjoy the ease of use Laundry facilities located right in the basement, plus extra storage space. The provides all the comforts of a modern home, ideal for a professional Couple or growing Family :). This is an excellent opportunity for AAA Tenants! (id:55093)
The City Real Estate Group
P2 #29 - 1 Hurontario Street
Mississauga, Ontario
Parking Spot can only be purchased by a new or current owner of Northshore Condominiums PSCC 908 (id:55093)
Royal LePage Signature Realty
511 Lacolle Way
Ottawa, Ontario
A rare opportunity to acquire an income-generating mixed-use commercial property in the heart of Orleans one of Ottawa's most rapidly growing communities. This well-maintained asset offers consistent revenue, long-term tenant stability, and excellent potential for capital appreciation. Strategically positioned near Trim Road, a major north-south artery with seamless access to Regional Road 174 and downtown Ottawa. Walking distance to the future LRT Trim Station (completion expected in 2025), set to significantly enhance commuter access and boost property values. Surrounded by expanding residential developments, schools, and commercial hubs. Established Tenant Base: Diverse, reliable mix of commercial tenants ensures strong and stable rental income. Walk-Up Access: All units easily accessible, promoting visibility and convenience. On-Site Washrooms: Comfort and functionality for businesses and clients. Ample Surface Parking: Hassle-free access for staff and visitors. Flexible Mixed-Use Zoning: Suitable for retail, office, or professional services. Turnkey income property with excellent tenant retention. Ideal for portfolio expansion or owner-occupiers seeking a prime location. Future transit access expected to drive demand and appreciation. Located in a high-growth node with increasing residential density and commercial activity. (id:55093)
Exp Realty
405 - 2225 Markham Road
Toronto, Ontario
We are excited to present a rare opportunity to own a prime commercial office space in one of the busiest and most sought-after areas in Malvern Scarborough. Located on Markham Rd, this 446 square foot office space boasts high foot traffic and visibility, making it the perfect spot for businesses looking to establish a strong presence. With an abundance of natural light and modern amenities, this space is ideal for office space, startup businesses, or entrepreneurial ventures. As a prime location with easy access to public transportation, you'll be surrounded by thriving businesses, restaurants, and services. Lots of surface level approximately 120 parking, 4 Washrooms per floor, Roof terrace for relaxation, optional file storage in the basement, Don't miss out on this incredible investment opportunity with potential for long-term appreciation in value. Make this prime commercial office space yours! Usage: Family Medical Clinics, Pharmacy, Dentists, Physiotherapy, Chiropractor, Medical labs, Law firms, Financial Services, Insurance Brokerages, Mortgage Brokerage and Real Estate Brokerage. This is an assignment Sale with interim possession with final closing April 2025. (id:55093)
Homelife/miracle Realty Ltd
1621 - 75 Bamburgh Circle
Toronto, Ontario
**Perfect Location! Move-In Ready!**Newer Renovated Washrooms**Main With Bathtub**Ensuite With Shower**Newer Stove With Oven, Fridge, Range Hood**Tridel Lux Condo *Bright & Spacious 2+1 Br Corner Unit W/ 2 Full Bath**Fabulous Unobstructed East & South View**Remarkable Loaded Amenities**Kitchen W/ Eat-In Area**Major Transit At Doorstep**Steps To Major Plaza *Minutes To Major Hwy**Close To All Restaurants & Shopping** (id:55093)
RE/MAX Realtron Mich Leung Realty Inc.
Lot 11 Concession G
Ramara, Ontario
Great investment, 99.82 acres with the stunning Head river running through this nature lovers paradise,full of gorgeous Muskoka rock landscape,limestone,abundant wildlife & peaceful surroundings! Only minutes to Lake Simcoe, 16 minutes from Orillia, & just over an hour from Toronto, nestled amongst hundreds of acres of crown land to the north with numerous ATV and hiking trails. Road allowance along west side of lot. Highway 169 to Concession Road B-C, left on Pearl Carrick Rd., right on Donald Carrick Lane to the end meets the road allowance approximately. Please do not walk property without appointment! There is 100K mortgage on the property for a term of 30 years with the monthly payment of $520.00 and transferable. (id:55093)
Sutton Group-Admiral Realty Inc.
806 - 101 Erskine Avenue
Toronto, Ontario
Welcome to 101Erskine by Tridel - a sleek and stylish residence in the heart of Yonge & Eglinton, one of Toronto's most vibrant urban hubs. This bright and functional 435 sq.ft. suite features 9-foot ceilings, a smart layout with privacy for the sleeping area, and a spacious balcony perfect for morning coffee or evening relaxation. Contemporary finishes throughout include built-in stainless steel appliances, quartz counters, and laminate flooring. Live in absolute convenience just steps from TTC subway, top-rated restaurants, cafes, boutique shops, and entertainment. Residents enjoy access to five-star amenities: an infinity rooftop pool with skyline views, fully equipped fitness centre, yoga studio, party and dining rooms, media lounge, billiards room, BBQ terrace, and 24 hour concierge. A perfect opportunity for first-time buyers, professionals, or investors seeking stylish urban living in a prime midtown location. (id:55093)
Royal LePage Terrequity Realty
1102 - 215 Veterans Drive
Brampton, Ontario
Experience elevated living in this stunning 1-bedroom den condo on the 11th floor, featuring a huge balcony with breathtaking, unobstructed views. Just one year old, this modern unit boasts a bright open-concept layout with high-end finishes and ample natural light. The sleek kitchen is equipped with quartz countertops, stainless steel appliances, a built-in dishwasher, an over-the-range microwave, and pot lights for a refined touch. The spacious bedroom offers a cozy retreat, while the versatile den is perfect for a home office or guest space. A stylish 3-piece washroom with premium ceramic tiles and ensuite laundry with a stackable washer/dryer complete the home. This unit also includes one underground parking space and a locker for added convenience. Enjoy premium building amenities, including a 24-hour concierge, a fully equipped fitness center, a stylish party room, and a BBQ area. Situated in a prime location, this condo is just minutes from Mount Pleasant GO Station, highways 410/407/401, and within walking distance of grocery stores, parks, and everyday essentials. Don't miss this incredible opportunity-make this beautiful condo your new home today! (id:55093)
Homelife/miracle Realty Ltd
4070 Confederation Parkway
Mississauga, Ontario
Parking spot available immediately. Short term (id:55093)
Coldwell Banker Realty In Motion

