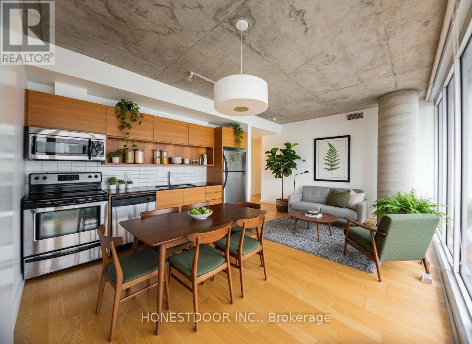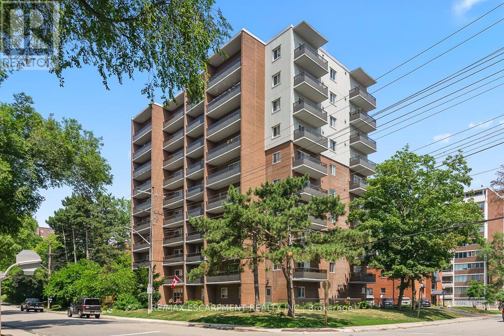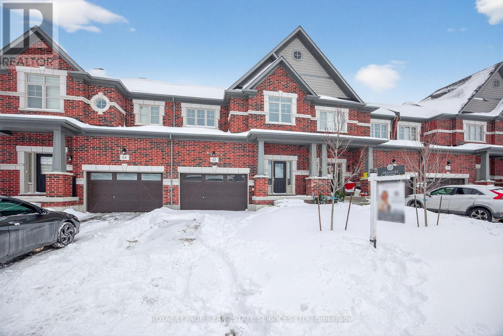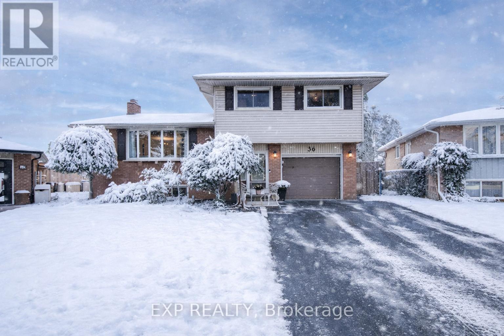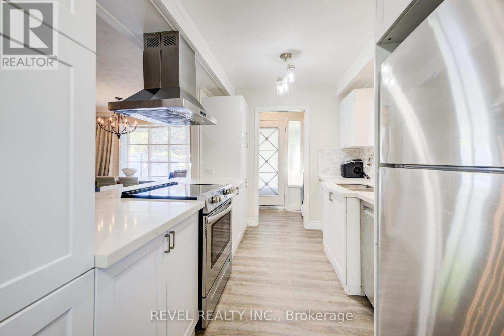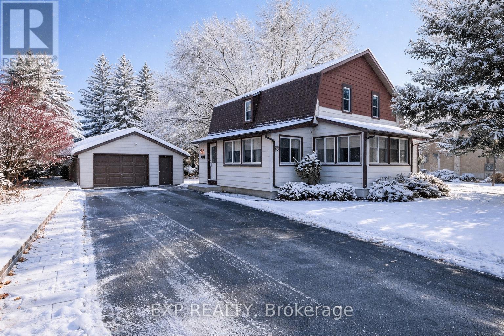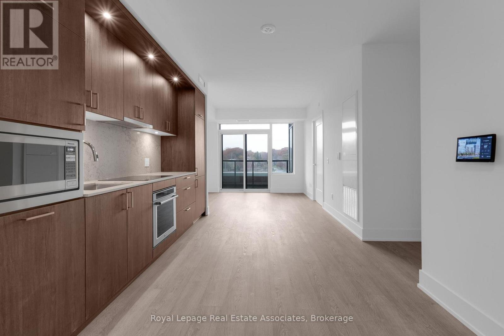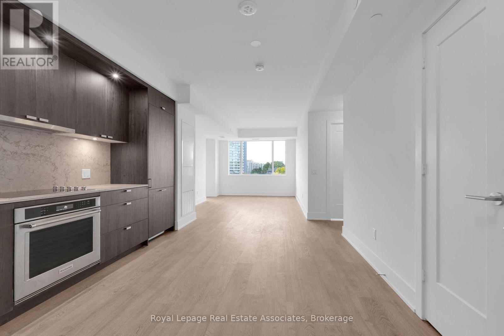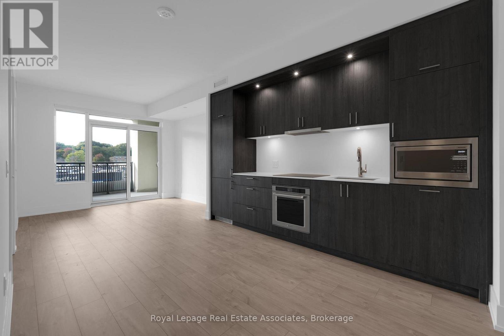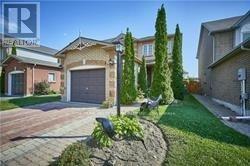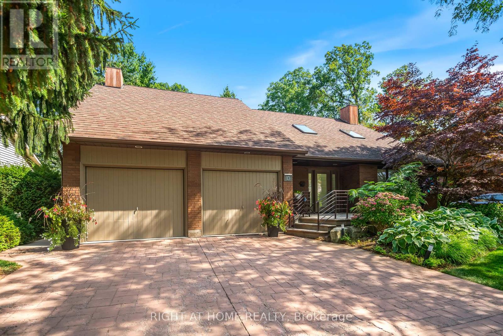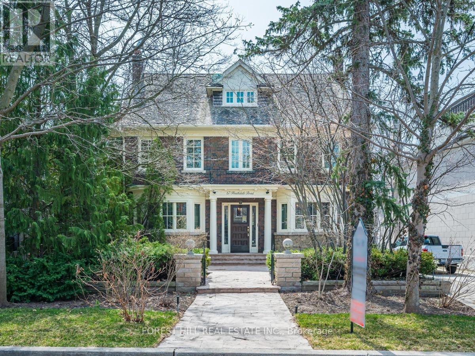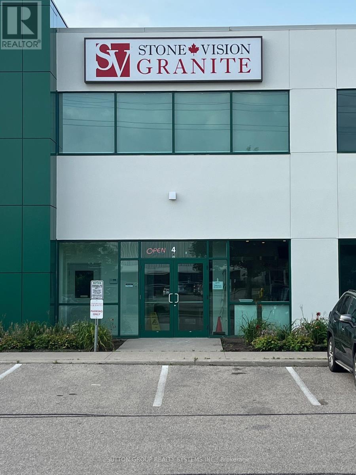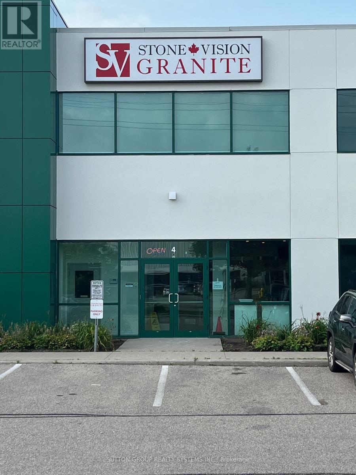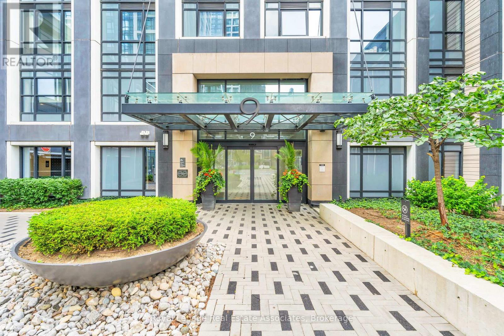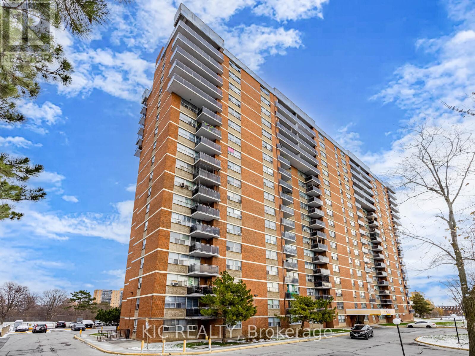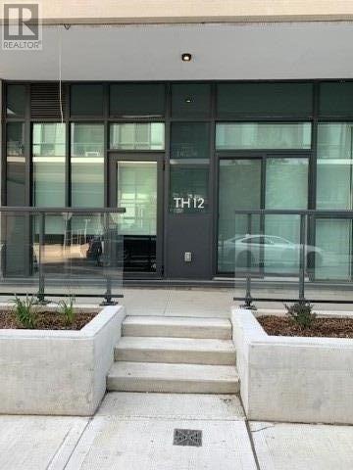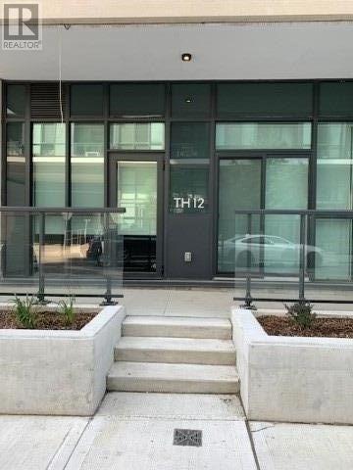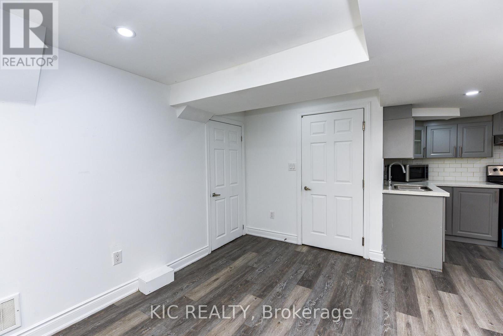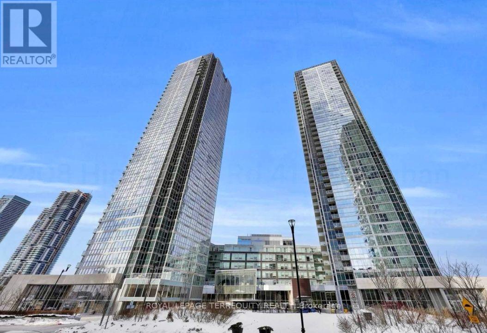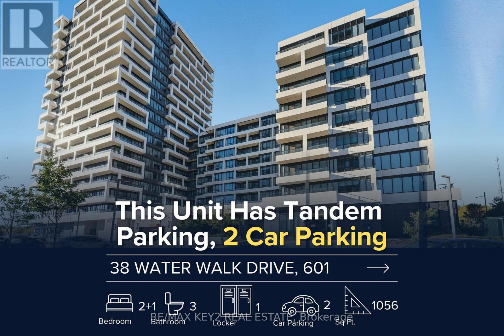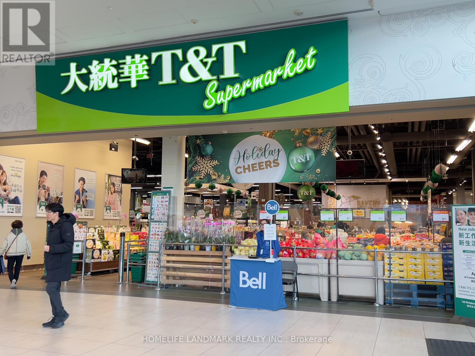1610 - 324 Laurier Avenue W
Ottawa, Ontario
Click brochure link for more information. Rare loft style 2-bedroom corner unit is available for easy living with every amenity at your door! This open-concept unit has 9-foot floor to ceiling windows that flood the space with natural light, stainless steel appliances, granite in the kitchen and bath, engineered hardwood and tile floors. The oversized private 110 sq. ft. balcony is perfect for enjoying morning coffee or beautiful sunsets. A cheater ensuite, very large California closets and in-unit laundry add to the unit's functionality and convenience. Both bedrooms are well-sized and positioned for privacy within the layout. Residents of The Mondrian enjoy a full suite of amenities, including an outdoor pool and terrace with BBQs, a multipurpose amenity room complete with a billiard table, a fitness centre, daytime concierge service, and night/weekend security. Its central location puts you close to everything: LRT and major bus routes, top restaurants and cafés, University of Ottawa, Parliament Hill, the Rideau Canal, and some of the city's most vibrant parks and cultural areas. (id:55093)
Honestdoor Inc.
805 - 15 Elizabeth Street N
Mississauga, Ontario
Welcome to vibrant Port Credit Village, where charm, lifestyle, and opportunity meet! This spacious 2-bedroom, 1.5-bathroom condominium offers the perfect blend of comfort, location, and potential. Whether you're a first-time buyer, downsizer, or investor, this is a rare chance to own in one of Mississauga's most desirable waterfront communities. Inside, the unit boasts a well-laid-out floor plan with generously sized rooms, ideal for comfortable living and entertaining. While the interior is somewhat original, it's well-kept. Move in as-is or update it to reflect your own personal style and add instant value. Two private balconies (154SqFt Combined) provide great outdoor space, with one offering a partial view of Lake Ontario, perfect for enjoying your morning coffee or evening sunsets. Step outside and you're just moments from everything that makes Port Credit so special. Waterfront trails, parks, and the marina are just steps away, offering endless ways to stay active and connected with nature. Stroll to cafés, award-winning restaurants, shops, bars, and the Port Credit GO Station for an easy downtown commute. Enjoy the energy of Port Credit's year-round festivals including the Mississauga Waterfront Festival, Southside Shuffle Blues & Jazz Festival, Canada Day celebrations and bustling farmers' markets all just outside your door. This is more than just a condo; it's a lifestyle investment in a community loved for its walkability, scenic beauty, and village charm. Don't miss this opportunity to own a piece of Port Credit and make it your own! (id:55093)
RE/MAX Escarpment Realty Inc.
2339 Hixon Street
Oakville, Ontario
An exceptional lifestyle location awaits just 3 blocks from the heart of Bronte Village & only 5 blocks from the shimmering shores of Lake Ontario. 149' Lot! This highly sought-after Bronte real estate setting places you steps from Bronte Harbour, charming waterside parks, restaurants, cafes, shops, banks, & everyday services all within a 10-minute walk. Spend sunny afternoons at Bronte Heritage Park, Bronte Beach or explore the scenic Waterfront Trail that connects much of Oakvilles lakeshore. With the QEW/403 & the Bronte GO Train Station just minutes by car, this property combines the charm of lakeside living with unmatched commuter convenience, making it one of the most desirable properties for sale in this vibrant community. Set on a mature, tree-lined lot, this well-maintained side split offers 3+1 bedrooms, 2 full bathrooms, 2 kitchens, & a finished basement space. The deep backyard, surrounded by towering trees, provides excellent privacy & the potential for a future pool, while the double driveway & attached garage with inside entry ensure ample parking. Inside, you'll find a bright & functional main level featuring a spacious living room with pot lights & wide-plank flooring that flows seamlessly into the dining area. The eat-in kitchen offers plenty of room for family meals, & there are 3 light-filled bedrooms & a 4-piece bathroom on the main level. The finished lower level expands the living space with a generous bonus/family room, a second kitchen, a fourth bedroom, & another 4-piece bathroom ideal for extended family, guests, or an in-law suite. Whether you enjoy this home as is, renovate, or build a new custom residence, the large lot & prime Bronte location make this a rare opportunity in Oakville real estate. (id:55093)
Royal LePage Real Estate Services Ltd.
62 Nicort Road
Wasaga Beach, Ontario
ALL BRICK; Newer 3 bedroom, 3 bathroom freehold townhome located just 5 minutes from the beach in the sought-afterVillage of Upper Wasaga. Bright open-concept main floor with 9 ft ceilings, premium hardwood, and an upgraded kitchen with tall cabinets,extended countertops, and stainless-steel appliances. The second level offers 3 spacious bedrooms, including a primary suite with walk-incloset & 5-piece ensuite, plus second-floor laundry. Additional features include a 1.5-car garage with interior access, extended driveway parkingfor 3, and a secondary garage door to the backyard. Tarion Warranty transferable to the new homeowner. Close to beaches, shopping, schools,parks, and trails. Ideal for first-time buyers, families, or investors. Quick Closing Available. Some photographs have been digitally staged for inspiration. Some photographs have been digitally staged for inspiration (id:55093)
Royal LePage Real Estate Services Ltd.
36 Blackfriars Place
Kitchener, Ontario
Welcome to 36 Blackfriars Place, where the quiet rhythm of family life meets the convenience of city living. Tucked on a peaceful cul-de-sac in the sought-after Idlewood neighbourhood, this 3 bedroom, 2 bathroom sidesplit has been loved and cared for, and it shows the moment you walk through the door. The main floor feels warm and welcoming with natural light, updated flooring and a cozy fireplace that invites the family to gather after a busy day. The kitchen is bright and functional, designed for weekday breakfasts and weekend baking marathons. Upstairs, the bedrooms offer comfortable retreats for everyone, while the finished lower level provides flexible space for movie nights, homework sessions, or a home office that actually gets used. Outside, the private backyard is ready for every season. From crisp fall evenings around the fire to summer afternoons by the pool when the time comes. The mature trees, quiet street, and sense of community make this a place where kids can ride bikes, neighbours wave hello, and memories come easily. With major updates already complete and schools, parks, trails, and shopping just minutes away, this home offers the kind of lifestyle families dream about... easy, welcoming, and full of possibility. (id:55093)
Exp Realty
4 Jill Court
St. Catharines, Ontario
Welcome to this beautifully renovated 5-bedroom, 2-bathroom home, perfectly set on a quiet court in highly sought-after West St. Catharines close to Brock University. With over $100K in recent upgrades, this gem truly checks all the boxes! Above grade features 3 spacious bedrooms, a stunning brand new renovated white kitchen with 2-inch quartz counter tops and a full suite of stainless steel appliances. The bright open-concept living area has room for a full-size dining table perfect for entertaining. This carpet-free home also features beautifully refinished hardwoods on the main floor and upper bedrooms with wood look plank vinyl & tile throughout the rest of the home. The timeless, neutral décor adds a modern yet inviting touch. Downstairs, discover a fully self-contained in-law suite with 2 bedrooms, a separate kitchen with matching 2-inch quartz counter tops and stainless steel Whirlpool appliances (2025), its own laundry, and private outdoor space ideal for multi-generational families or income potential. Both levels enjoy convenient in-unit vent-less laundry suites (2025) Step outside and prepare to be wowed, an outdoor entertainer's delight! The backyard features a heated 15x30 above-ground pool (2023) 12x12 deck, fire pit area, and two hardtop gazebos. Turf has been thoughtfully added around the pool and fire pit for easy maintenance and year-round enjoyment. Both the upper and lower units have their own private outdoor living spaces, each with access to the pool and hot tub, your very own backyard retreat. Additional features include: Extra-long driveway with parking for up to 6 cars, Attached garage, Quiet court location in a family-friendly neighbourhood, New fencing and Cedar Gazebo (2025) Whether you're looking for space for a large family, a multi-generational setup, or simply a turn-key home in one of St. Catharine's most desirable areas, this property is the total package. Don't wait-this one won't last long! Book your showing today. (id:55093)
Revel Realty Inc.
78 George Street S
Minto, Ontario
Welcome to 78 George Street South, a charming and well maintained home in one of Harristons most convenient neighbourhoods. Steps to the arena, curling club, new sports pad, swimming pool, and a short walk to the elementary school. Set on a generous 82.5 x 132 lot with parking for up to five vehicles and a 1.5-car detached garage (18'2" x 22') offering storage or workshop potential. The large backyard features a 22'7" x 15'10" deck off the kitchen. Maintenance is easy with LeafFilter gutter protection installed on the house with a transferable lifetime warranty. Grounds are professionally maintained, and the roof was replaced in 2014. Inside, character meets thoughtful updates. The insulated kitchen was renovated in 2015 with custom cherry wood cabinetry and LG stainless steel appliances including fridge with ice and water, stove, dishwasher, and microwave. The bright living room offers an oversized window and a gas fireplace (2022, serviced annually). Beyond is an enclosed front porch. The 4 piece bathroom was renovated in 2021 with custom cabinetry and a Bath Fitter tub surround. Upstairs are four bedrooms, one featuring a custom built-in desk. The dry basement and attic are insulated for efficiency. Recent updates include gas furnace and air conditioner (2022, serviced annually), electric water heater (2025), and Culligan water softener (serviced 2025). Inclusions: riding lawn mower, push mower, walk-behind snowblower, Samsung washer and dryer, window blinds, 48-inch LG wall-mounted TV, and Culligan water softener. Located in a quiet, walkable neighbourhood a wonderful place to call home. (id:55093)
Exp Realty
615 - 259 The Kingsway
Toronto, Ontario
Welcome to Edenbridge by Tridel, where sophisticated design meets modern comfort in the heart of The Kingsway. This bright and functional 1 bedroom + den, 1.5 bathroom suite offers 655 sq. ft. of thoughtfully designed living space with elegant finishes throughout. The contemporary kitchen features full-height wood-grain cabinetry, quartz countertops, integrated stainless-steel appliances, a built-in wall oven, sleek cooktop, under-cabinet lighting, and ample storage - combining everyday practicality with a refined aesthetic. The open living and dining area is enhanced by wide-plank flooring, clean modern lines, and expansive windows that fill the home with natural light. A seamless walk-out leads to the private balcony, offering views overlooking the surrounding tree-lined neighbourhood. The spacious bedroom features large windows, a generous closet, and easy access to the private ensuite, finished with polished porcelain tile, a modern vanity, and a deep tub/shower enclosure. The versatile den is ideal for a home office or quiet workspace. A convenient powder room off the main living area adds everyday flexibility, while the full-size stacked Whirlpool washer and dryer provide in-suite convenience. One parking space is included. Residents enjoy access to a premium collection of amenities including a fitness centre, indoor pool, sauna, yoga studio, rooftop terrace, party and dining rooms, and 24-hour concierge service. Ideally located near Humbertown Shopping Centre, parks, transit, and schools, this suite offers spacious, upscale living in the heart of The Kingsway - steps from a grocery store for everyday convenience. This suite offers upscale living in one of Etobicoke's most desirable communities. (id:55093)
Royal LePage Real Estate Associates
421 - 259 The Kingsway
Toronto, Ontario
Welcome to Edenbridge by Tridel, a premier community blending contemporary design with timeless sophistication in The Kingsway. This spacious 2-bedroom, 2-bathroom corner suite offers 947 sq. ft. of thoughtfully designed living space with a bright, open layout and high-quality finishes throughout. The sleek kitchen features integrated stainless-steel appliances, modern dark cabinetry, quartz countertops, and under-cabinet lighting - seamlessly opening to a large living and dining area with floor-to-ceiling windows and access to a private wraparound balcony. The primary bedroom includes a walk-in closet and luxurious ensuite bath, while the second bedroom provides plenty of natural light and versatility for guests or a home office. A second full bathroom, in-suite laundry, and one parking space complete the offering .Enjoy exclusive access to resort-inspired amenities, including a fitness centre, indoor pool, yoga studio, rooftop terrace, elegant party lounge, and 24-hour concierge. Ideally located near Humbertown Shopping Centre, parks, transit, and schools, this suite offers spacious, upscale living in the heart of The Kingsway - steps from a grocery store for everyday convenience. This residence delivers elevated living in one of Etobicoke's most desirable neighbourhoods. (id:55093)
Royal LePage Real Estate Associates
312 - 259 The Kingsway
Toronto, Ontario
Welcome to this beautifully designed 1 + den suite at Edenbridge by Tridel, offering 644 sq. ft. of bright, modern living space with elegant finishes throughout. The open-concept layout features a sleek designer kitchen with integrated stainless-steel appliances, quartz countertops, full-height cabinetry, and under-cabinet lighting a perfect blend of function and style. The spacious living and dining area opens onto a private balcony with serene treetop views, creating an inviting indoor-outdoor flow. The bedroom provides large windows and ample closet space, while the den offers versatility for a home office or guest area. The spa-inspired bathroom showcases polished tile, a deep tub with glass enclosure, and a modern vanity. Enjoy the convenience of in-suite laundry. Residents enjoy access to a full suite of luxury amenities fitness centre, indoor pool, sauna, rooftop terrace, and stylish entertainment lounges. Ideally located near Humbertown Shopping Centre, parks, transit, and schools, this suite offers spacious, upscale living in the heart of The Kingsway - steps from a grocery store for everyday convenience.. (id:55093)
Royal LePage Real Estate Associates
5 Hearthstone Crescent
Clarington, Ontario
This cozy single-family home features 1 bedroom and 1.0 bathroom, perfect for anyone looking for a peaceful retreat. Nestled in the serene neighborhood of Hearthstone Crescent, Clarington, this property offers both comfort and convenience. With its inviting atmosphere and prime location, this home is a true gem waiting to be discovered. (id:55093)
Origin Collective Realty Ltd.
13 Oak Drive
Niagara-On-The-Lake, Ontario
Striking 2-storey contemporary meets traditional. So spacious, so light, so airy. Welcome to this renovated dream home in the heart of Niagara-on-the-Lake, surrounded by beautiful gardens featured in the Shaw Guild Garden Tour, a tranquil retreat with backyard pathways, koi pond, and covered porch to relax and unwind. Walking into the home, you will notice the open feeling from the vaulted ceilings and windows. The home has been fully painted with neutral tones. To the right is a beautiful stone gas fireplace in the front living room, which leads to the spacious kitchen with Cambria stone countertops, island for 4, premium appliances including Wolf gas range, and open to a large dining space with views to the back gardens. On this floor you will also find a family room with built-ins and walk out, a 2nd gas fireplace, and 2 pc guest bathroom. The upper level has 3 generous bedrooms, 2 bathrooms (1 an ensuite), large walk-in closet in the primary, and laundry room. Please see photo #2 for upgrades and features. Come view this gem in Niagara-on-the-Lake today where you are just minutes from the theatre, restaurants, shops, and more! (id:55093)
Right At Home Realty
67 Heathdale Road
Toronto, Ontario
Magnificent and stately residence in the heart of Cedarvale, blending modern updates with timeless character. Recently renovated throughout while preserving its original charm, this exceptional home features immaculate hardwood floors, vaulted ceilings, skylights, pot lights, and three fireplaces. Enjoy comfort and luxury with heated flooring, stainless steel appliances, a brand-new state-of-the-art furnace, and two central air conditioning units. The enchanting, spacious garden offers a serene outdoor escape-perfect for relaxing or entertaining. Ideally located just steps from Cedarvale Park, top-rated schools, and the area's best shops and amenities. (id:55093)
Forest Hill Real Estate Inc.
4 - 465 Pinebush Road S
Cambridge, Ontario
*Property and Business for Sale* An exceptional opportunity to acquire Stone Vision Granite, a family-owned and operated stone fabrication business with over 15 years of proven success. This well-established company has built a strong reputation for quality craftsmanship, reliability, and customer satisfaction. The business is fully turn-key, making it ideal for an owner-operator or investor looking to step into a profitable operation with systems already in place. The facility is equipped with state-of-the-art CNC machinery, allowing for efficient production, precision fabrication, and the ability to handle both residential and commercial projects. Stone Vision Granite offers significant potential for growth, including expansion of product lines, increased marketing efforts, builder and contractor partnerships, and scaling production capacity. With an experienced foundation and modern infrastructure, the business is perfectly positioned for its next phase of growth. Property is a 2,788 sq/ft unit with 2nd floor mezzanine of approximately 400 sq/ft with kitchenette, full bathroom and separate entrance. Possibility for additional rental income or second business. Building unit and business will be sold as two separate transactions. This is a rare opportunity to own a respected, fully operational stone business with upside potential in a thriving market. (id:55093)
Sutton Group Realty Systems Inc.
4 - 465 Pinebush Road S
Cambridge, Ontario
*Sale of Business* An exceptional opportunity to acquire Stone Vision Granite, a family-owned and operated stone fabrication business with over 15 years of proven success. This well-established company has built a strong reputation for quality craftsmanship, reliability, and customer satisfaction. The business is fully turn-key, making it ideal for an owner-operator or investor looking to step into a profitable operation with systems already in place. The facility is equipped with state-of-the-art CNC machinery, allowing for efficient production, precision fabrication, and the ability to handle both residential and commercial projects. Stone Vision Granite offers significant potential for growth, including expansion of product lines, increased marketing efforts, builder and contractor partnerships, and scaling production capacity. With an experienced foundation and modern infrastructure, the business is perfectly positioned for its next phase of growth. Property is a 2,788 sq/ft unit with 2nd floor mezzanine of approximately 400 sq/ft with kitchenette, full bathroom and separate entrance. Possibility for additional rental income or second business. This is a rare opportunity to own a respected, fully operational stone business with upside potential in a thriving market. Documents available (id:55093)
Sutton Group Realty Systems Inc.
1426 - 9 Mabelle Avenue
Toronto, Ontario
Welcome to Bloorvista at Islington Terrace by Tridel - a bright and modern 1-bedroom suite offering a well-designed open-concept layout with clean, contemporary finishes throughout. The suite features wide-plank flooring and a spacious living and dining area that comfortably accommodates flexible furniture arrangements for both everyday living and entertaining. Floor-to-ceiling windows bring in abundant natural light, while the Juliet balcony adds fresh air and an open, airy feel. The sleek kitchen is finished with full-size stainless steel appliances, quartz countertops, modern flat-panel cabinetry, a striking stone backsplash, and track lighting, delivering both style and functionality. The bedroom is well-proportioned and bright, offering ample space for a queen-sized bed and additional furnishings, along with a large mirrored sliding-door closet with built-in shelving. The bathroom features clean tile finishes, a full-size tub/shower combination, a modern vanity with integrated sink, and contemporary fixtures. For added convenience, the suite includes a stacked Whirlpool washer and dryer tucked neatly into a dedicated laundry closet. One underground parking space is included. Residents of Islington Terrace enjoy an exceptional collection of amenities including a 24-hour concierge, indoor pool, fitness centre, yoga studio, basketball court, party lounge, theatre room, rooftop terrace with BBQ areas, children's play zone, and more. Ideally located just steps to Islington Subway Station, with easy access to shops, cafés, parks, and major commuter routes, this suite offers modern comfort and unbeatable connectivity in one of Etobicoke's most sought-after communities. (id:55093)
Royal LePage Real Estate Associates
403 - 2645 Kipling Avenue
Toronto, Ontario
Nestled in the heart of Etobicoke, this renovated 2-bedroom suite is an excellent turnkey investment opportunity. This bright and upgraded unit offers a spacious open-concept living and dinning area with large windows and a seamless walkout to the balcony, creating an inviting and functional space. The updated kitchen provides ample cabinetry and modern finishes, which both bedrooms are generously sized with great natural light. Quick ease-west travel along the new Finch West LRT corridor, plus nearby parks and Humber River Trails for weekend nature escapes. Ideal for investors, this property comes with a reliable, long term tenant already in place, ensuring immediate rental income and strong future growth potential. Located in a well-managed building close to TTC transit, schools, parks, shopping, and major highways, this suite offers exceptional convenience and consistent rental demand- an attractive addition to any portfolio. (id:55093)
Kic Realty
RE/MAX Hallmark York Group Realty Ltd.
Th12 - 4055 Parkside Village Drive
Mississauga, Ontario
Luxurious Condo Townhouse Unit In The Heart Of Mississauga-Square One. Modern 3 Bed plus Den, Steps To Sq1, Library, Ymca, City Hall, Living Arts Centre, Sheridan College & More. Total Living Space 1488 Sft On 2 Levels. High End Materials, Main Fl 9Ft High Ceiling. Engineering Wood Flooring T/Out. Upgraded Custom Kitchen W/Over-Height Upper Cabinets. All Bedrooms Walk Out To Private Balcony or Patio, Amazing Location. Main floor Bedroom can also be used as a home office. Building and street entrance to the unit (id:55093)
Orion Realty Corporation
54 Queen Mary Drive
Brampton, Ontario
Lovingly maintained detached 4-bedroom home in a prime Brampton location, backing onto a beautiful, serene pond with no rear neighbours. Pride of ownership throughout! Bright and inviting main floor offers spacious living and dining areas with plenty of natural light and peaceful views of the water. Four generously sized bedrooms provide comfort and flexibility for families, guests, or work from home needs. The unspoiled walk-out basement is a rare bonus : clean, bright, and full of future potential for an in-law suite, recreation area, gym, or additional living space. Enjoy a private backyard oasis overlooking the pond, perfect for relaxing, entertaining, and watching the seasons change. Conveniently located near schools, parks, shopping, transit, and major highways. A wonderful opportunity in one of Brampton's most desired neighbourhoods! (id:55093)
Homula Realty
Th12 - 4055 Parkside Village Drive
Mississauga, Ontario
Luxurious Condo Townhouse Unit In The Heart Of Mississauga-Square One. Modern 3 Bed plus Den, Steps To Sq1, Library, Ymca, City Hall, Living Arts Centre, Sheridan College & More. Total Living Space 1488 Sft On 2 Levels. High End Materials, Main Fl 9Ft High Ceiling. Engineering Wood Flooring T/Out. Upgraded Custom Kitchen W/Over-Height Upper Cabinets. All Bedrooms Walk Out To Private Balcony or Patio, Amazing Location (id:55093)
Orion Realty Corporation
14 Paramount Place
Brampton, Ontario
Spacious 2 Bed, 2 Bath Basement Apartment, Bright and modern with a private entrance - 2 large bedrooms, 2 bathroom perfect for small families. Open-concept living and kitchen space, fresh finishes, full-size appliances, and plenty of room to relax and entertain. Parking included, laundry on-site. Located in a quiet, family-friendly neighbourhood with easy access to transit, shops, and schools. (id:55093)
Kic Realty
RE/MAX Hallmark York Group Realty Ltd.
507e - 2908 Highway 7 Road
Vaughan, Ontario
Experience contemporary living in this exceptional 2-bedroom plus den, 2-bathroom suite with floor-to-ceiling windows that fill the space with natural light. The upgraded kitchen showcases sleek cabinetry, elegant granite countertops and stainless steel appliances, seamlessly opening to a bright, spacious living area highlighted by soaring 10-foot ceilings. A large south-facing balcony extends the living space, offering the perfect setting for a quiet morning coffee or evening unwind. The building offers an outstanding array of amenities designed for both relaxation and recreation, including a well-equipped Fitness Facility, Chef Room, Games Room, Guest Suite, Party Room, Pet Spa, Theatre Room, Gym, Yoga Room, Indoor Pool, a common balcony with BBQs, and 24-hour Concierge service. Perfectly situated, the property is just a 10-minute walk to the Vaughan Metropolitan Centre subway and York Region Transit, with quick access to Highways 400 and 407. York University is only minutes away, and residents will appreciate the close proximity to Walmart, IKEA, Costco, Cineplex, and a wide selection of shops, restaurants, parks, and entertainment options are also within easy reach. The suite includes a conveniently located parking space along with a separate locker for additional storage on the same floor as the unit. (id:55093)
Royal LePage Terrequity Realty
601 - 38 Water Walk Drive
Markham, Ontario
Stunning 2-Bed + Den Corner Unit Suite at Riverview Condos, Markham! This beautifully designed 1,056 sq ft suite with a spacious balcony offers 2 bedrooms + den, 3 washrooms, and a bright open-concept living and dining area perfect for relaxing or entertaining. Enjoy engineered hardwood flooring throughout, elegant crown moulding, and a den with sliding door ideal for a home office or guest room. The modern kitchen features upgraded cabinetry, stylish backsplash, and stainless steel appliances. Includes two premium parking space (tandem) and one locker for added convenience. Amenities include 24/7 concierge/security, fitness centre, indoor pool, games room, library, and party room. Located steps from Whole Foods/No-Frills, banks, cafes, restaurants, and Cineplex, and minutes to Markville Mall, First Markham Place, and Main Street Unionville, with YRT and VIVA transit at your doorstep and easy access to Hwy 7, 407, and 404, this condo offers the ultimate in connected, modern living in one of Markham's most sought-after communities! (id:55093)
RE/MAX Key2 Real Estate
1002 - 32 South Unionville Avenue
Markham, Ontario
Great location in the heart of Markham, close to York University, YMCA, Go Train station, T & T supermarket, Professional offices, shopping centre, schools, public transit, Hwy 7 & Hwy 407. Occupied by A tenant. Assume the tenant until lease expires. (id:55093)
Homelife Landmark Realty Inc.

