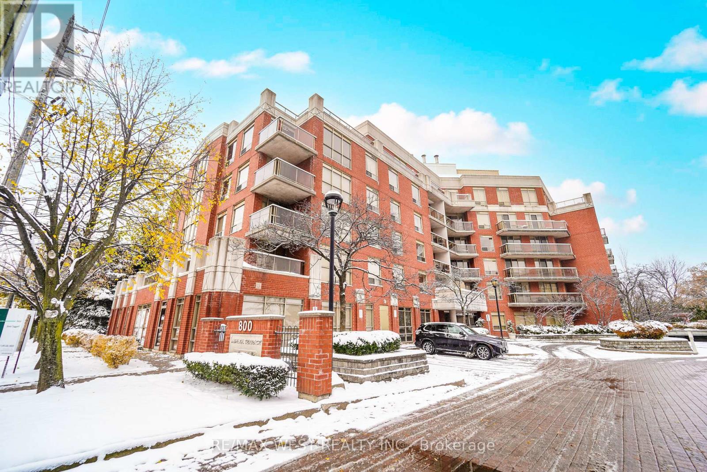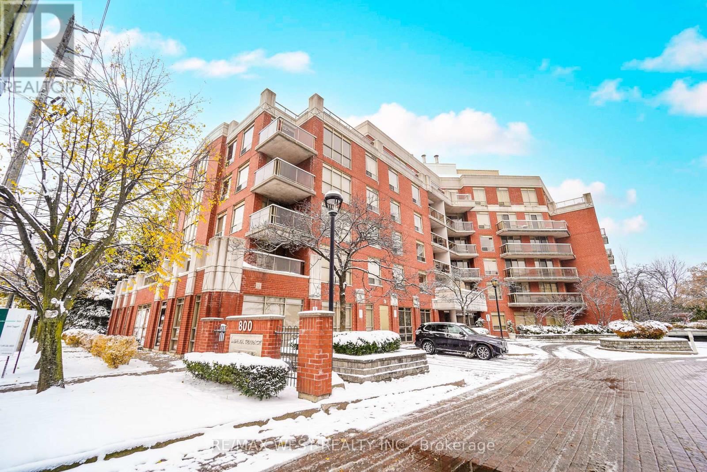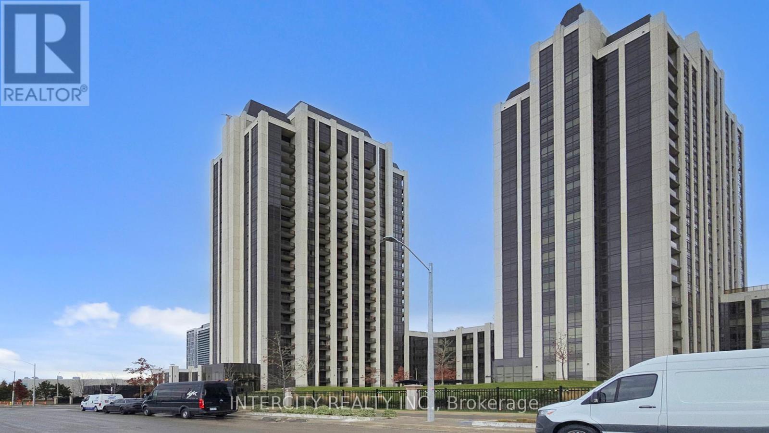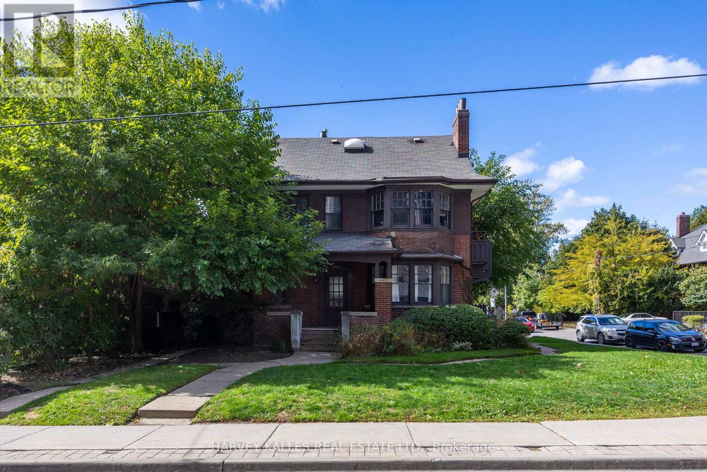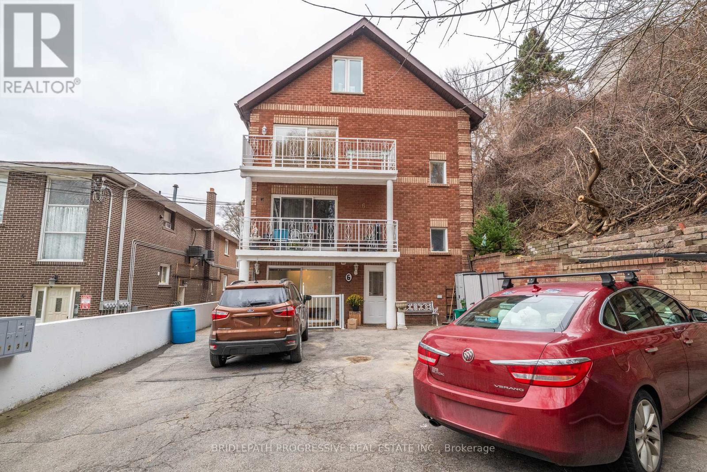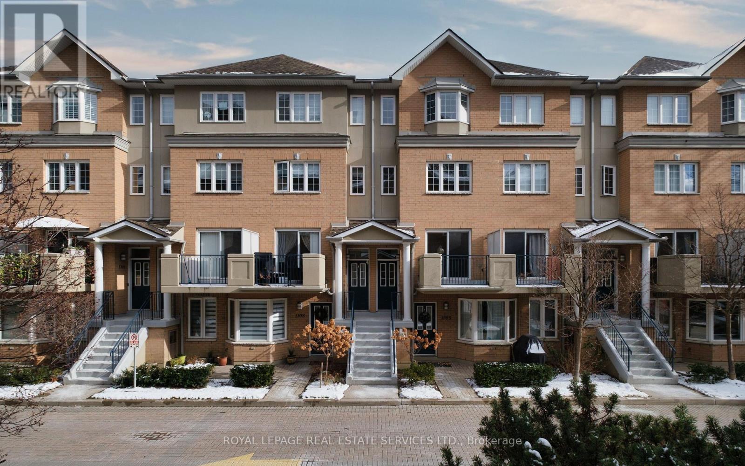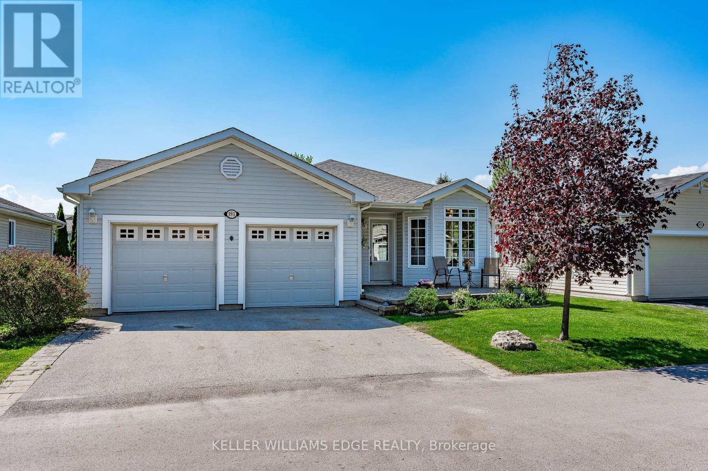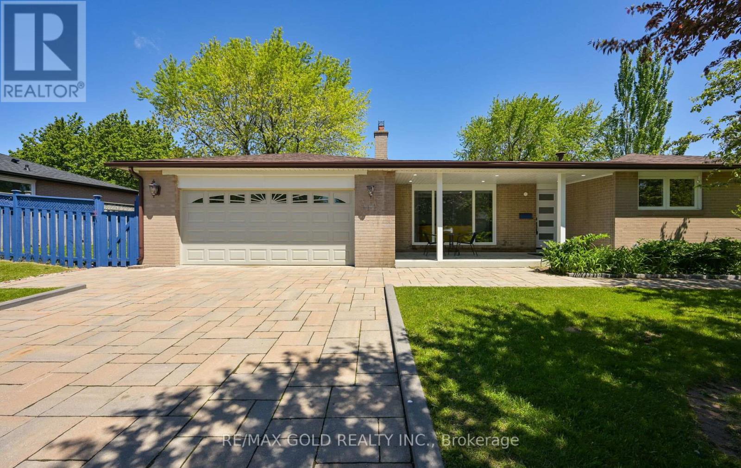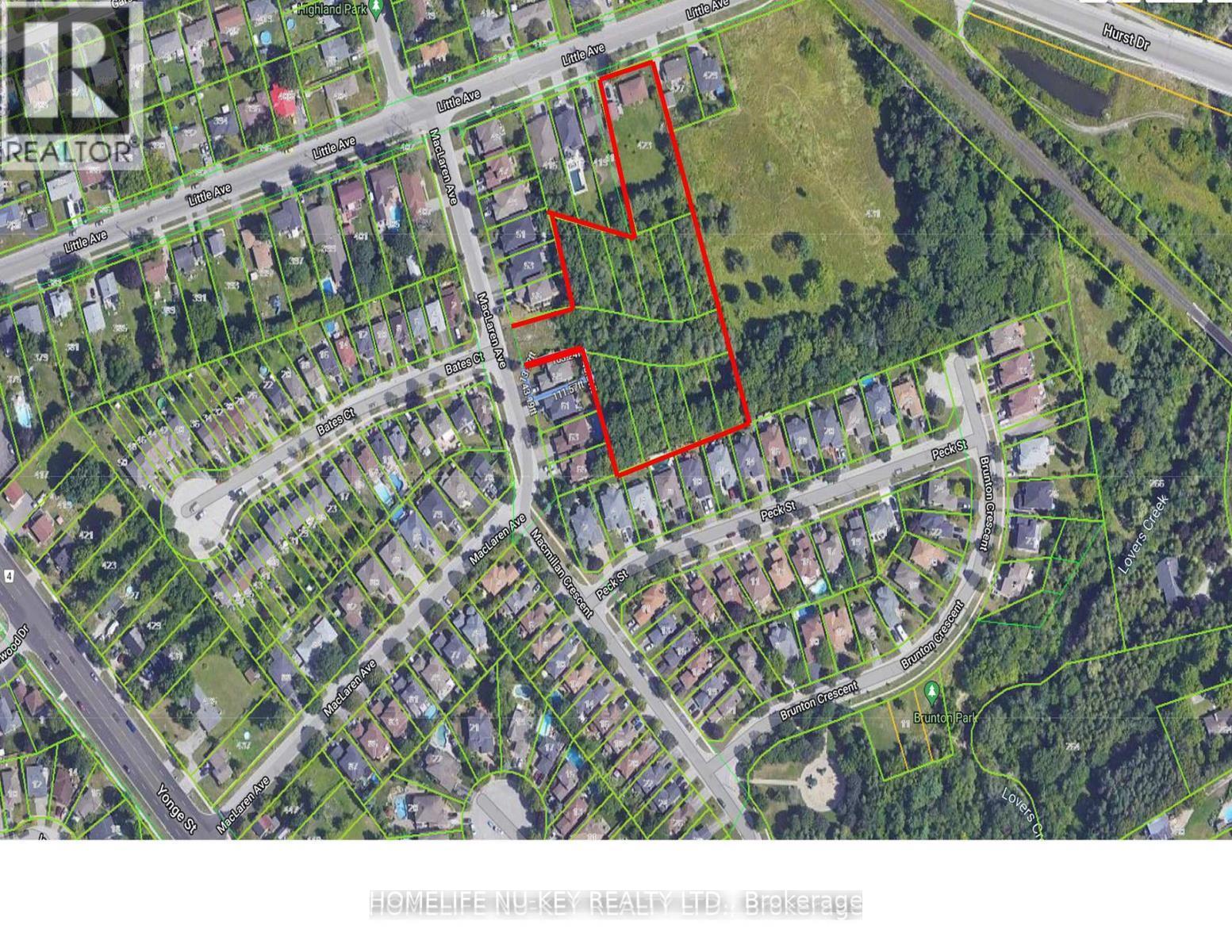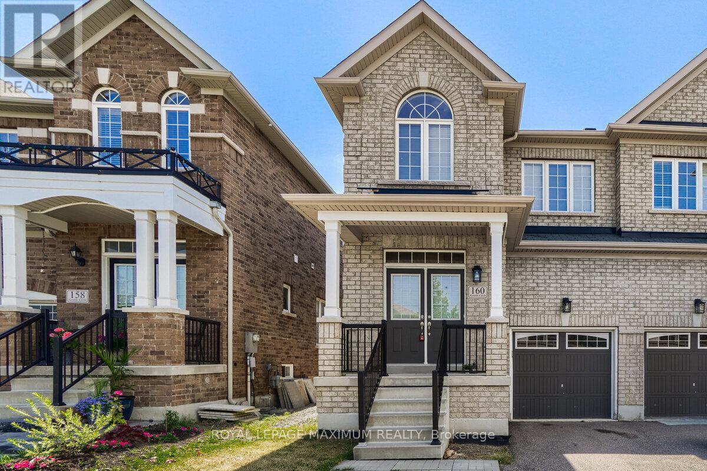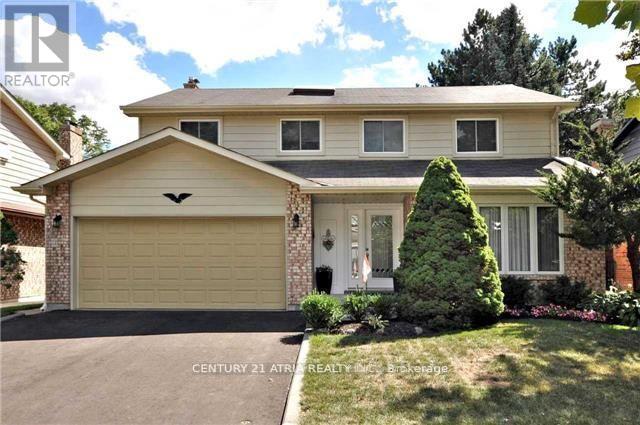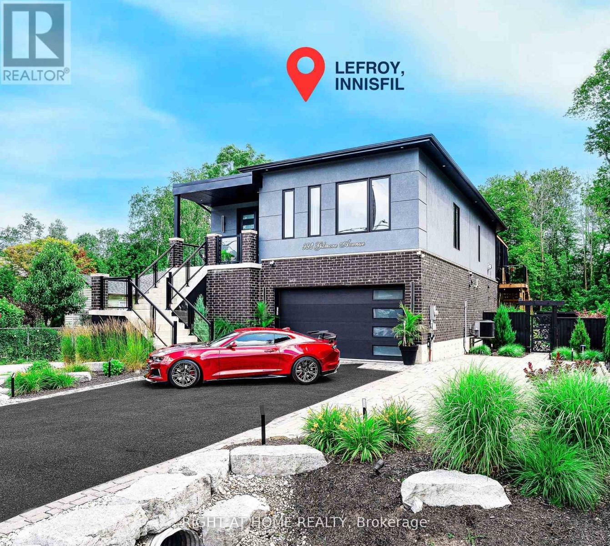C1 - 800 Sheppard Avenue W
Toronto, Ontario
Prestigious Professional Office Space Available On Sheppard Avenue West Between Bathurst Street And Allen Road, Perfectly Positioned In One Of North Toronto's Most Accessible And Sought-After Business Corridors. This High-Exposure Corner Unit Offers Expansive Windows Providing Exceptional Natural Light And Prominent Street Presence-An Ideal Setting For Firms Seeking A Distinguished Corporate Image. The Professionally Finished Interior Features A Spacious Reception Area, Multiple Private Offices Or Meeting Rooms, A Dedicated Boardroom, And A Secondary Entrance For Client Or Staff Convenience. Designed With Functionality And Elegance In Mind, The Layout Suits A Wide Range Of Professional Uses Including Law, Accounting, Financial Services, Consulting, Real Estate, Or Technology Firms. Situated Within A Modern Mixed-Use Condominium Development And Surrounded By Significant Residential And Commercial Growth, This Location Offers A Built-In Client Base And Steady Foot Traffic. Easy Access To Public Transit, The Subway, And Highway 401 Ensures Seamless Connectivity Across The City, While Ample Free Parking Enhances Accessibility For Both Clients And Employees. Recently Renovated With Quality Finishes Throughout, This Move-In-Ready Office Provides A Sophisticated Work Environment That Balances Style, Comfort, And Efficiency. All Utilities-Including Heat, Hydro, And Water-Are Covered In The Condominium Fees, Offering Predictable Operating Costs And Exceptional Value For Businesses Looking To Establish Or Expand Their Presence In A Thriving Toronto Location. (id:55093)
RE/MAX West Realty Inc.
C1 - 800 Sheppard Avenue W
Toronto, Ontario
Prestigious Professional Office Space Available On Sheppard Avenue West Between Bathurst Street And Allen Road, Perfectly Positioned In One Of North Toronto's Most Accessible And Sought-After Business Corridors. This High-Exposure Corner Unit Offers Expansive Windows Providing Exceptional Natural Light And Prominent Street Presence-An Ideal Setting For Firms Seeking A Distinguished Corporate Image. The Professionally Finished Interior Features A Spacious Reception Area, Multiple Private Offices Or Meeting Rooms, A Dedicated Boardroom, And A Secondary Entrance For Client Or Staff Convenience. Designed With Functionality And Elegance In Mind, The Layout Suits A Wide Range Of Professional Uses Including Law, Accounting, Financial Services, Consulting, Real Estate, Or Technology Firms. Situated Within A Modern Mixed-Use Condominium Development And Surrounded By Significant Residential And Commercial Growth, This Location Offers A Built-In Client Base And Steady Foot Traffic. Easy Access To Public Transit, The Subway, And Highway 401 Ensures Seamless Connectivity Across The City, While Ample Free Parking Enhances Accessibility For Both Clients And Employees. Recently Renovated With Quality Finishes Throughout, This Move-In-Ready Office Provides A Sophisticated Work Environment That Balances Style, Comfort, And Efficiency. All Utilities-Including Heat, Hydro, And Water-Are Covered In The Condominium Fees, Offering Predictable Operating Costs And Exceptional Value For Businesses Looking To Establish Or Expand Their Presence In A Thriving Toronto Location. (id:55093)
RE/MAX West Realty Inc.
Ph07 - 9075 Jane Street
Vaughan, Ontario
FABULOUS SOUTH FACING PENTHOUSE WITH UNOBSTRUCTED VIEW OF THE CN TOWER AND CITY. 10 FOOT CEILINGS, 8 FOOT TALL DOORS WITH 7 3/4 INCH BASEBOARDS FEATURING EXTENDED 6 FOOT ISLAND WITH UPGRADED COUNTER AND BREAKFAST BAR, LOTS OF VISITOR PARKING (id:55093)
Intercity Realty Inc.
101 - 440 Avenue Road
Toronto, Ontario
Welcome to this bright and spacious 2 bedroom apartment in a well maintained multiplex in prestigious South Hill. Situated just steps away from transit, shops, restaurants and parks. This unit offers a fantastic opportunity to live in one of Toronto's most sought after neighborhoods. Featuring 2 bedrooms, spacious Living/Dining area, functional kitchen, shared coin laundry facility available in basement. Heat and Water included. Hydro is paid by Tenant. Please note, electric baseboard heater in lower bedroom. Available for immediate occupancy. One (1) month free rent offered as a move in incentive on successful approved one (1) year lease commencing no later than January 1, 2026. (id:55093)
Harvey Kalles Real Estate Ltd.
3 - 6 Garrow Avenue
Toronto, Ontario
Large 3-bedroom apartment available for rent in a fantastic residential location in the City. The apartment has been recently renovated with brand new hardwood floors in the living/dining areas and hallway, a fully renovated bathroom and all new kitchen appliances. The kitchen is a large family-sized kitchen, and a dishwasher will be installed as well. All bedrooms have large windows with a lot of natural light. There is a walkout to a balcony in the primary bedroom and another walkout to another balcony in the living room. The unit comes with 1 exclusive parking spot, its own hot water tank and a private backyard. Additional street parking may be available with a parking permit through the City of Toronto. Close to all amenities, major grocery stores, public transit, shops and restaurants. (id:55093)
Bridlepath Progressive Real Estate Inc.
1306 - 28 Sommerset Way
Toronto, Ontario
Welcome to 1306-28 Sommerset Way, a beautifully designed three-bedroom townhouse in the heart of Yonge & Finch. Offering the perfect blend of privacy and convenience, this home is situated in the highly sought-after Earl Haig Secondary, Claude Watson School for the Arts, and McKee Public School district- some of the top-ranked schools in the country! Step inside to find a bright, airy living room with hardwood floors throughout, creating a warm and inviting atmosphere. The kitchen is thoughtfully designed with new stainless steel appliances and a full-sized pantry, ensuring ample storage space. The second floor features two well-appointed bedrooms, while a sun-filled home office provides the perfect setup for remote work or study. The third-floor master suite is a private retreat boasting a skylight, a walk-in closet, and a spa-like ensuite designed for relaxation. This home also includes underground parking and elevator access, offering both comfort and convenience. Located just minutes from the TTC subway, Hwy 401, supermarkets, top-rated restaurants, and all the best amenities North York has to offer, this home is an exceptional opportunity for families and young professionals alike. (id:55093)
Royal LePage Real Estate Services Ltd.
193 Glenariff Drive
Hamilton, Ontario
Welcome to this beautifully maintained 2 bed, 2.5 bath detached bungalow in a quiet rural 55+ community. Featuring brand new quartz countertops in the kitchen and upstairs bathrooms, new flooring in the kitchen and baths, new faucets, and newer appliances, hardwood flooring, this home is move-in ready. The functional layout includes a spacious living area, eat-in kitchen with plenty of cabinets, dining room, large primary bedroom with walk-in closet & 4pc ensuite and a fully finished basement with a large rec room, a den perfect for a workshop or hobby space, and ample storage. Recent upgrades include a newer furnace and a roof approx. 2 years old. The double car garage adds convenience and extra space. Enjoy a vibrant lifestyle with access to a community centre offering an in-ground pool, shuffleboard, billiards, craft room, library, and a full kitchen for events and gatherings. A perfect blend of comfort, updates, and community living awaits! Land lease: $950.00 Taxes: $224.09. Total due on the 1st of every month: $1174.09. (id:55093)
Keller Williams Edge Realty
15 Flavian Crescent
Brampton, Ontario
((((LEGAL BASEMENT APARTMENT ))))Fabulous Bungalow with "Great curb appeal" Extended Covered Front Porch , Featuring a Huge Extended Interlocked Driveway to Park 6-8 cars outside, Double car garage and a Separate Side Door Entry leading directly to an oversized 3 B/R LEGAL Basement Apartment with 2 washrooms , Situated on an Extra Wide and Premium lot . This Beauty has Total 5 WASHROOMS . 3 Bedrooms with* 2 Master Ensuites on Main Floor and Separate Laundry for Main floor and 2 Bedroom Basement Apartment and One Nanny Suite with Own Washroom . Nice front patio and backyard patio . Biggest Lot in the area ,easy to make a pool / garden suite (buyers to verify with city )..Perfect location with Great layout and Great neighborhood , Stainless steel appliances with M/F Gas stove .$$$$$ spent on renovations - Great Deal for Investors and 1st time home buyers (id:55093)
RE/MAX Gold Realty Inc.
0000 Poolton Lane
Barrie, Ontario
Vacant land with Development Opportunity. Prime location. Potential of 55-60 townhomes. Property currently is Registered plan of subdivision zoned for 11 single family homes, may be converted up to 1150 linear feet of (55-60) townhouses. VTB available (id:55093)
Homelife Nu-Key Realty Ltd.
160 Gentile Circle
Vaughan, Ontario
Welcome home to your little slice of heaven in Vaughan! Discover the perfect family retreat in this spacious 3-bedroom, 4-bathroom home tucked away on a quiet, friendly street in the scenic gentile circle community. From the moment you walk in, you'll feel the warmth of a space designed for connection and everyday comfort. Enjoy a bright and modern kitchen that opens onto a balcony overlooking the extra-large backyard - perfect for morning coffee, family barbeques, or watching the kids play. With parks and playgrounds just steps away, this neighbourhood makes it easy to enjoy outdoor time together. Located just minutes from excellent schools, grocery stores, restaurants, gyms, shopping, and Highway 427, everything your family needs is right at your doorstep. Complete with a private garage, basement, and parking, this is the kind of home where memories are made. *Monthly utility costs will be an additional $350.00 per month. (id:55093)
Royal LePage Maximum Realty
210 Centre Street W
Richmond Hill, Ontario
Welcome To This Well Maintained 4 Bedroom 2 Car Garage Home In The Prime Neighborhood Of Mill Pond. Absolutely Beautiful Home Fit For A Large Family Currently Offered At An Amazing Value. Featuring Master Ensuite *Gorgeous Family Room W Marble Fireplace & Picture Frame Moldings * Eat-In Kitchen S/S Appliances & Custom Cabinetry * Upstairs Hall Skylights* Lots of Prestigious Schools In The Area As Well As Shops And Easy Transportation Access. Footsteps To Mill Park & Amenities. Must See! (id:55093)
Century 21 Atria Realty Inc.
993 Gilmore Avenue
Innisfil, Ontario
Welcome to 993 Gilmore Ave. This Is A One Of A Kind Custom Built Home (With Over 3,400 SqFt Of Living Space) With High End Finishes Throughout. Step Into A Welcoming Foyer, Greeted By 10-Foot Ceilings, Hardwood Floors, And Pot Lights Throughout. The Gourmet Kitchen Is A Chef's Dream W/ A Central Island, Quartz Countertops, Stainless Steel Built-In Appliances. The Living Room Has A Walk-Out To A Two-Story Deck, Overlooking A Private Backyard Oasis With An Above Ground Pool, Hot Tub W/ Gazebo, Fire Pit Area. The Front And Back Of The House Has Been Professionally Landscaped. The Primary Bedroom Has Its Own Walk Out To The Deck, As Well As A 5 Piece Ensuite & Walk In Closet. Two Additional Bedrooms Are On The Main Floor W/ Their Own W/I Closets. The Basement (All Above Ground, 9ft Ceilings) Features A Custom Office Area W/ Built-In Cabinets, A Large Laundry Room, A Second Custom Kitchen & Additional Living Space Making It A Perfect In Law Suite. (id:55093)
Right At Home Realty

