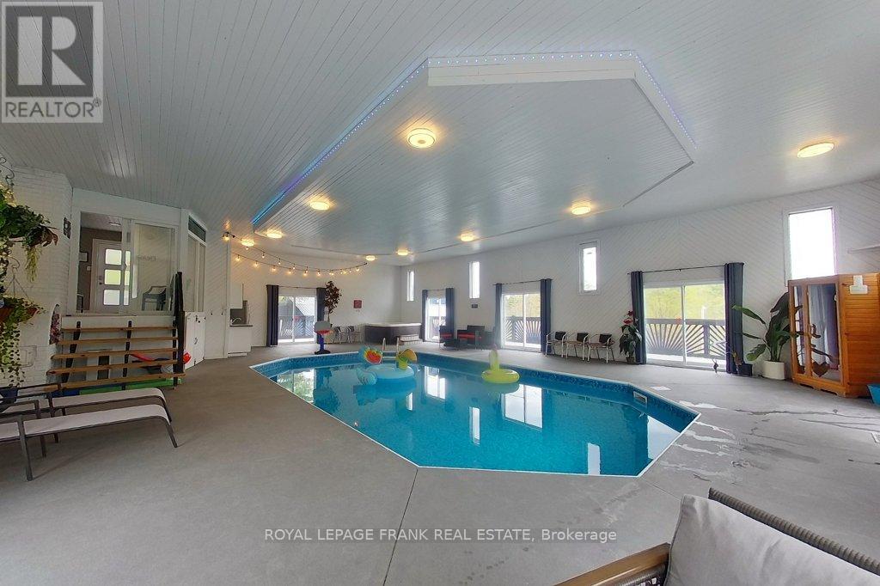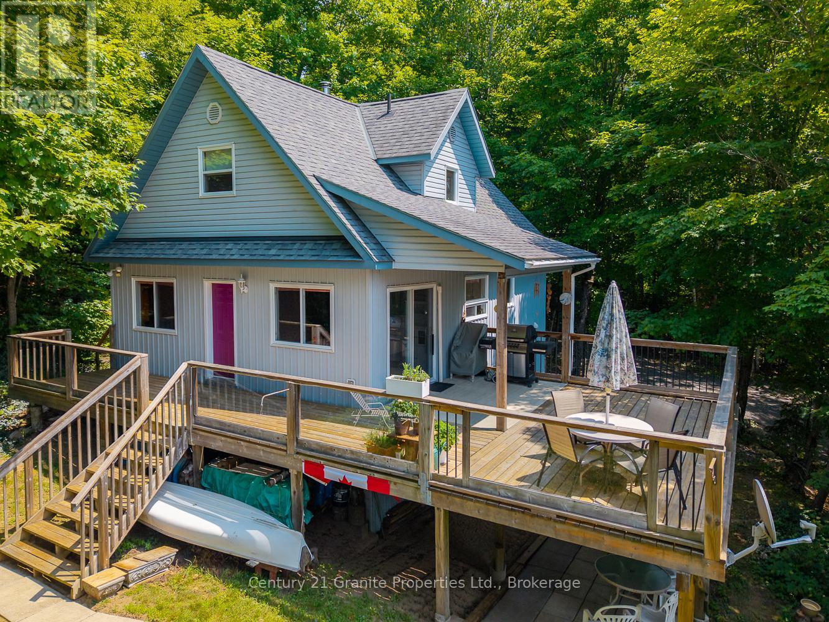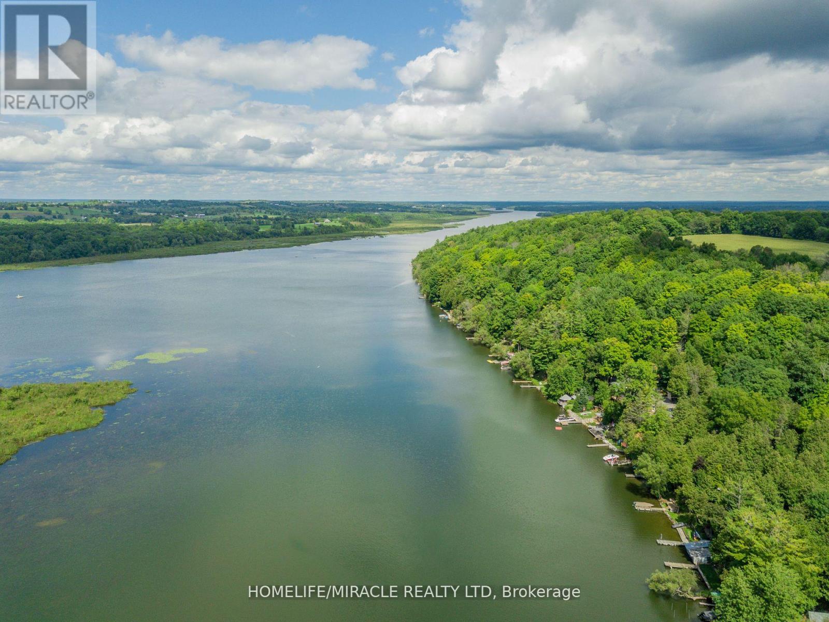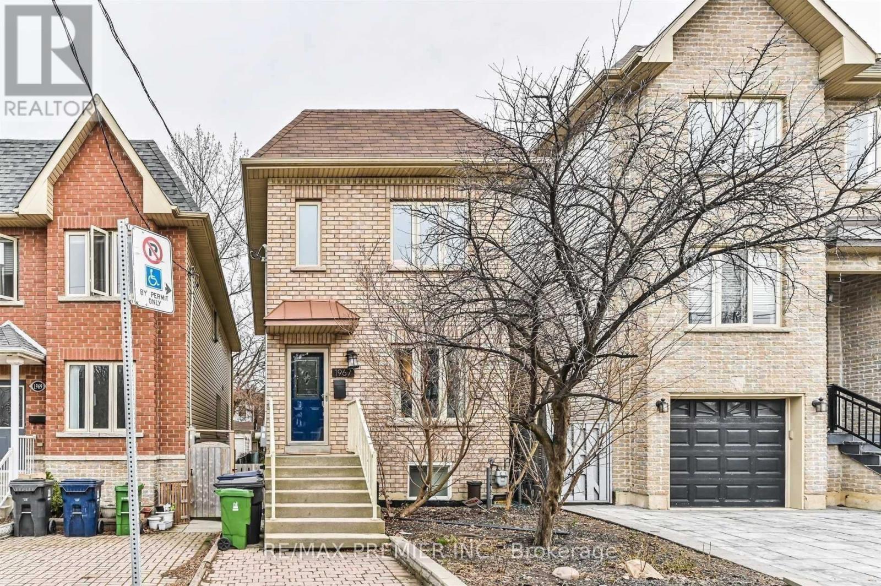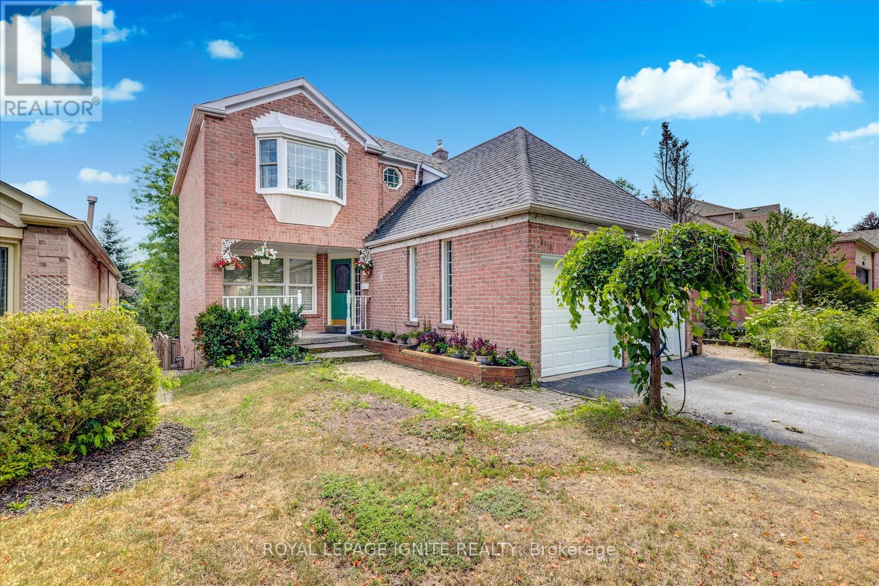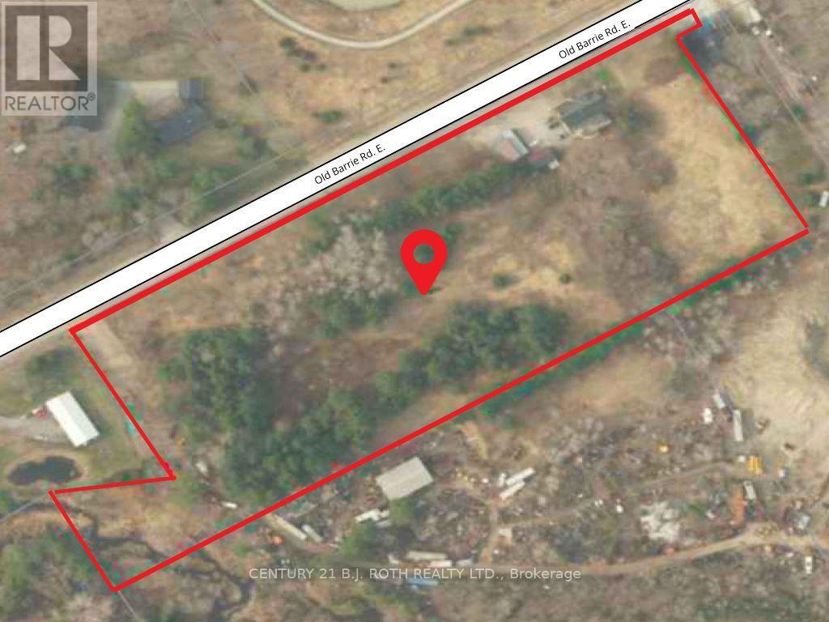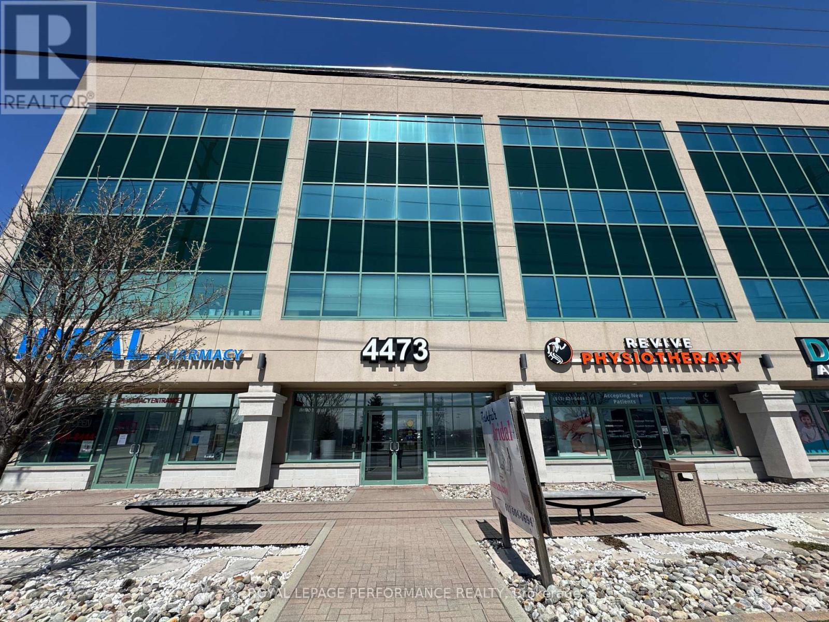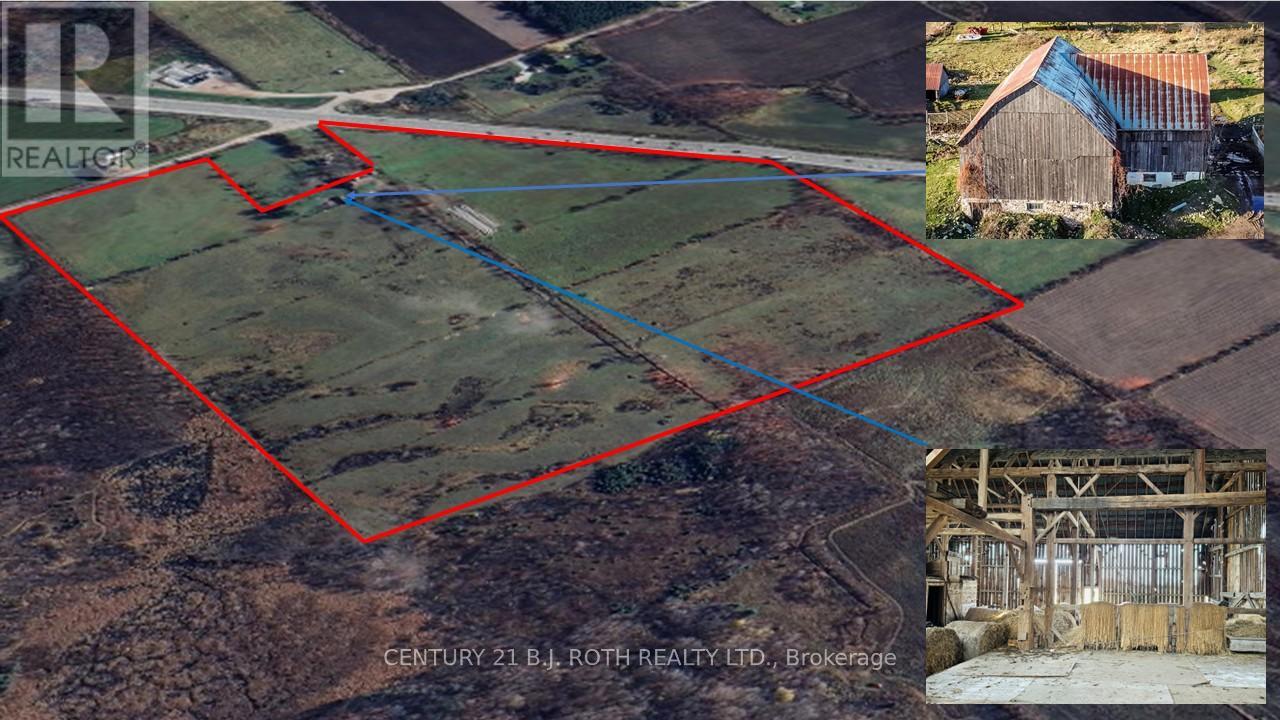389 Frenchman Lake Road S
Hanmer, Ontario
Welcome to 389 Frenchman Lake Road South – a private, year-round waterfront paradise just 10 minutes from shopping and 22 minutes from New Sudbury. Set at the end of a private road with only one neighbour and 100’s of acres of Crown land, this 1.4-acre retreat offers the perfect blend of peace, practicality, and luxury. With over 200 feet of owned lakefront, a sandy beach, a 35 foot dock, private boat launch, and south-western exposure for all-day sun, outdoor living here is like paradise. This 3-level home boasts 3,577 sq ft of usable space, 4 bedrooms, 3 bathrooms, a bright sun-room, and in-floor hot water heating throughout. The upper level features soaring cathedral ceilings and a primary suite with two deep closets, spa-like en-suite, private deck, and hot tub for soaking under the stars. The open-concept main floor offers granite countertops, country hickory cabinets, and ceramic tile throughout. The property includes a 32’x 32’ 4+ car garage with a large loft, a network of maintained trails through hardwood forest, and direct access to Crown land and nearby lakes for year-round hiking, snowshoeing, and snowmobiling. A 12-person sauna with change room, multiple outbuildings, fire pit area, storage shelters, and a huge driveway for parking all add to the lifestyle. Skate on the lake, tap your own maple syrup, pick blueberries, relax in the sauna, or entertain on the deck. Quiet nights, loon calls, and star-filled skies await. Come experience the kind of peace that can’t be explained—only lived. (All access to Private road must be accompanied by a realtor.) (id:55093)
RE/MAX Crown Realty (1989) Inc.
Main - 120 Parkdale Avenue N
Hamilton, Ontario
C5 zoning many permitted uses- see attached list, Store front, Retail, Office, space available, approximately 600 sq ft, 20 foot wide x 30 foot deep, with own washroom, parking included. Water, electricity, heat/Central AC paid by tenant on own meters. Landlord pays taxes, snow clearing, outside maintenance. (id:55093)
RE/MAX Escarpment Realty Inc.
4053 County Rd 36
Trent Lakes, Ontario
Escape to this captivating raised bungalow, nestled in a peaceful natural setting. Featuring 3+1 bedrooms, 3 baths and a 2nd kitchen. This home offers a luxurious lifestyle with its stunning indoor heated saltwater pool - enjoy summer year-round! Relax in the hot tub or unwind in the infrared sauna. The main floor offers 3 bedrooms and 2 bathrooms, complemented by an open-concept design. The kitchen, dining area, and living room flow seamlessly together, illuminated by an abundance of natural light streaming through the large main floor windows. The basement is fully equipped for multi-generational living offering a bright, finished lower-level with a walkout, a kitchen, a 4th bedroom and an exercise room. The property also features a generous 36' x 28' insulated shop with a 16' ceiling and 2 overhead doors, the front is 12' x 12' and the back is 8' x 8'. Attached to the shop is an oversized 2-car garage. Additionally, a garden shed is included to conveniently store your tools and outdoor equipment. With a Pre-List Home Inspection completed, this unique property offers boundless opportunities. Don't let summer end - live it here every day of the year! (id:55093)
Royal LePage Frank Real Estate
9 Sykes Lane
Whitestone, Ontario
Year-Round Waterfront Home on Exclusive Wahwashkesh Lake. Welcome to your serene escape on the crystal-clear shores of sought-after Wahwashkesh Lake with Western Exposure. This bright and charming 1-1/2 storey, 3-bedroom, 2-bath home or cottage is nestled on a picturesque point of land in a quiet and sheltered bay ideal for peaceful year-round living or relaxing seasonal retreats. Inside, the home is filled with natural light thanks to large windows that capture stunning lake views. The main floor offers a nice kitchen with island, spacious, open concept layout, a comfortable primary bedroom and a 3-pce bath, while the upper level provides two additional bedrooms and a 4-pce second bathroom perfect for family or guests. Split heat pumps provide air conditioning in summer and warm ambience in winter. Step outside to enjoy the expansive wrap-around deck, with a partially covered section ideal for outdoor dining or lounging in any weather. A private dock at the waters edge invites you to swim, fish, or explore this pristine lake by boat. The home features a nearly full-height basement with exterior access doors, offering convenient storage for a lawn tractor, kayaks, or outdoor equipment. Convenient boat launch at shoreline. Located on a private road just minutes from a year-round municipal road, the property offers the perfect blend of privacy and accessibility. Whether you're searching for a four-season home or a cottage getaway, this rare offering on one of Parry Sound Districts most exclusive lakes provides natural beauty, comfort, and convenience in equal measure. (id:55093)
Century 21 Granite Properties Ltd.
000 Marine Drive
Trent Hills, Ontario
Sunnybrae Hilltop Views, Unparalleled Luxury site offering, Impressive water-views overlooking the Trent severn Waterways in the heart of Northumberland's Spell-Binding rolling hills. Rural Splendor, Tranquility, Peace and Calm awaits you on your private 13.91 sprawling acres estate. Enjoy Serenity & Peace, Great Dining, Spas, Cafes, Marinas & Golf Courses. All amenities at your doorsteps. Cottage country living at its absolute finest! Awaiting your Architects renditions. Perfect for a joint family ventures leaving a Legacy for future generations. All on main roads on the eastern edge of the village of hasting's, A short drive from Cobourg & Peterborough. Being sold "As is" "Where is". (id:55093)
Homelife/miracle Realty Ltd
Lower - 1967 Dundas Street E
Toronto, Ontario
Welcome to The Beaches! Just steps away from beautiful parks and within walking distance to Woodbine Beach. This charming lower-level unit features a private entrance through the backyard, soaring ceilings, a spacious bedroom, a well-appointed kitchen with ample cabinet space, and stylish updated laminate flooring. Tenant responsible for 25% of the monthly utility bill. (id:55093)
RE/MAX Premier Inc.
164 Mccormick Road
North Glengarry, Ontario
Charming brick 3+1 bungalow with attached garage and an in law suite/apartment. Good option for a multi generational living arrangement or potential passive income. Boasting plenty of curb appeal this home offers comfort and functionality in a desirable area of town. Entrance leads to the street facing living room. Bright eat in kitchen with ample cabinetry. Rear access to deck and yard. Three main floor bedrooms with adequate closet space. 4pc bathroom with tub shower combo, laundry area. Finished basement with in law suite includes a eat in full kitchen, bedroom, living room, 3pc bathroom, laundry hook up and storage rooms. This living space is accessible from the rear. Other notables: Carport, patio, long paved driveway. Convenient accessibility to services. Hospital, school, park, church, shopping and other amenities nearby. Quick commute to Montreal. As per Seller direction allow 24 hour irrevocable on offers. (id:55093)
Royal LePage Performance Realty
1007 Maury Crescent
Pickering, Ontario
Beautifully updated 2-storey detached home in a prime Pickering location! Steps to shopping malls, French schools, parks, and transit. Enjoy a newly renovated kitchen and bathroom, double garage, and a private backyard with a swimming pool. Bonus: walk-out basement with income potential. Ideal for families or investors. Dont miss this opportunity! (id:55093)
Royal LePage Ignite Realty
2925 Old Barrie Road E
Orillia, Ontario
Amazing visibility of 334 ft fronting Old Barrie Rd in Orillia across Lakehead University and other major commercial developments including Costco with fast access to north and south bound lanes of Hwy 11. This 7.27 Acre Parcel has yet to see its highest and best use making it a very interesting investment opportunity in a prime location in the beautiful and fast growing city of Orillia. Industrial/Rural zoning with a very large residential home with an excellent tenant (Formerly Operated As A Group Home) featuring large rooms, 18 X 36 deck overlooking park-like rear yard. 2 add'l structures - 12' X 48' former school portable & larger barn. Currently serviced by well & septic. Commercial grade sprinkler system and generac system. Buyer responsible for doing their own due diligence related to details of zoning current or future specific restrictions. (id:55093)
Century 21 B.j. Roth Realty Ltd.
2601 - 38 Grenville Street
Toronto, Ontario
Welcome to your ideal investment opportunity or cozy urban retreat! This charming 2-bedroom, 2-bathroom, 1-parking space condominium offers comfort, convenience, and a prime location near the college district. Key Features: 2 Bedrooms, 2 Bathrooms, 1 Designated Parking Space, 752 Sq Ft of Living Space. Highlights: Bright and Airy Layout, Modern Kitchen with Stainless Steel Appliances, Spacious Bedrooms with Ample Closet Space, Ensuite Bathroom in Master Bedroom, Private Balcony for Relaxation. Additional Benefits: Conveniently Located Near College, Shops, and Restaurants, Easy Access to Public Transportation. (id:55093)
Trustwell Realty Inc.
305 - 4473 Innes Road
Ottawa, Ontario
LOCATION! LOCATION! ALL UTILITIES INCLUDED. Great office space located in a PRIME location in Orleans (Innes & Tenth Center). Anchor Tenants already exist, the space located on the 3rd floor (approx. 1998 SF), Only 18 minutes from Amazon warehouse located east of Ottawa and 4 minutes from Montfort Orleans Health Hub. Well managed building, Bright, huge window display, offers high quality at competitive rates. Easy access to restaurants, shopping and services. Unlimited, secured fiber-optic internet available through the Landlord. Parking and management onsite. Great opportunity for medical services/Accounting /Law/Insurance/Professional firms/ IT/Government services and others. Very well maintained Building, Additional Rent estimated at $13 per sqft. (id:55093)
Royal LePage Performance Realty
10 12 Line N
Oro-Medonte, Ontario
93.47 acres of farmland with amazing visual exposure of 1,555 feet right on busy Highway 11 perfectly positioned between Barrie and Orillia making this a prime piece of real estate for today and the future. Features a very large renovated barn and 2nd detached smaller barn. Also features $150K in fencing and is currently used as pasture. Great opportunity for farmers, equestrians and investors. Property recently had 2.9 acres severed from it and does not include the house or garage (listed separately for $749,900). Abutting 52.4 acres that is also for sale on Line 11. (See listing photos for more information on severance details and accessibility to acreage at 159 line 11 N) So much opportunity here in a sought after part of Oro only 10 minutes to Orillia, Costco and 15 minutes to Barrie. (id:55093)
Century 21 B.j. Roth Realty Ltd.



