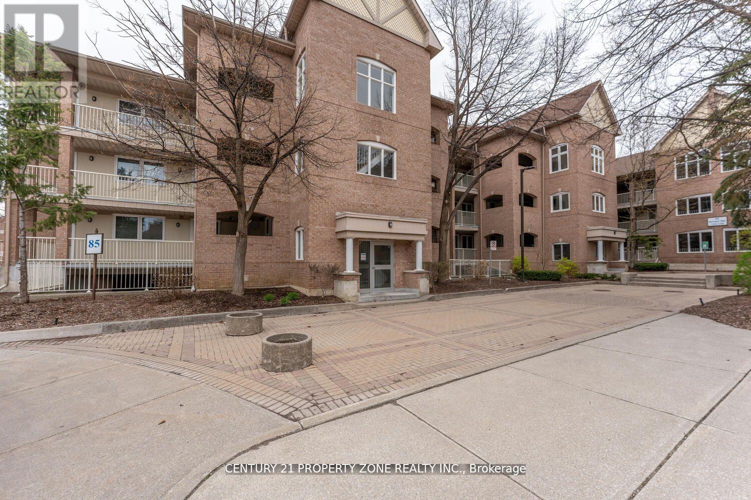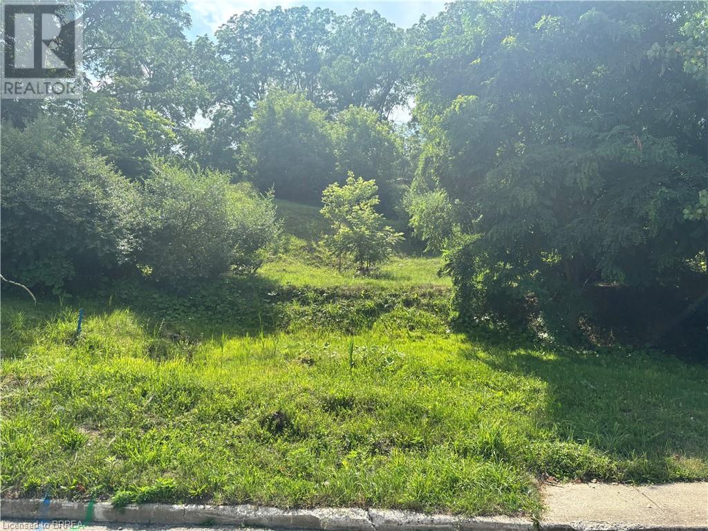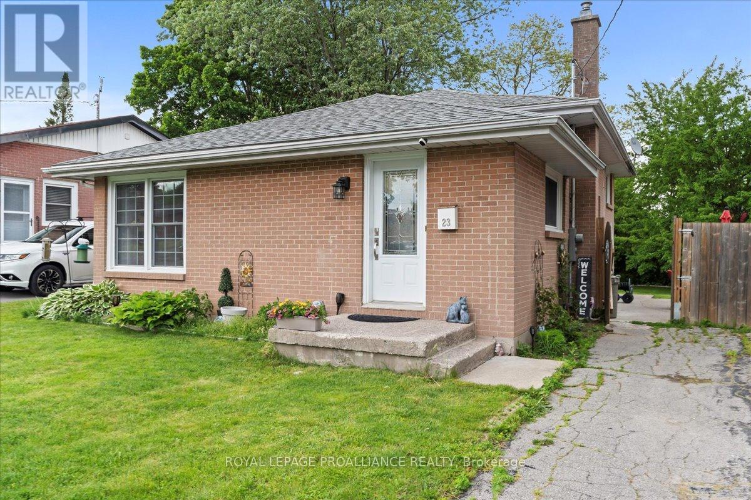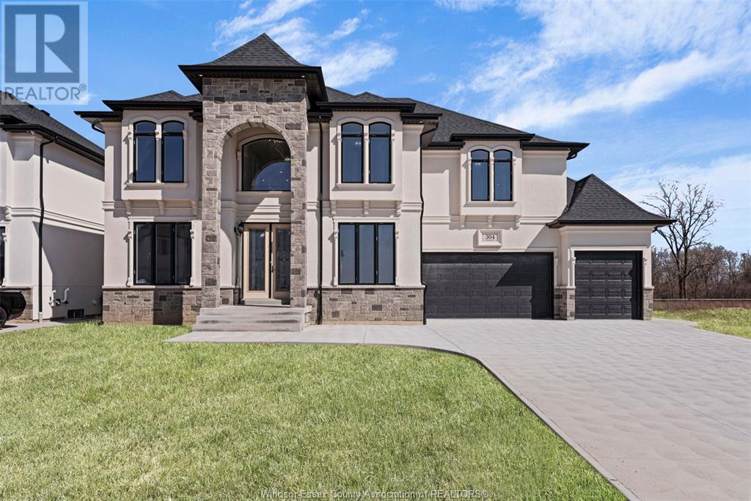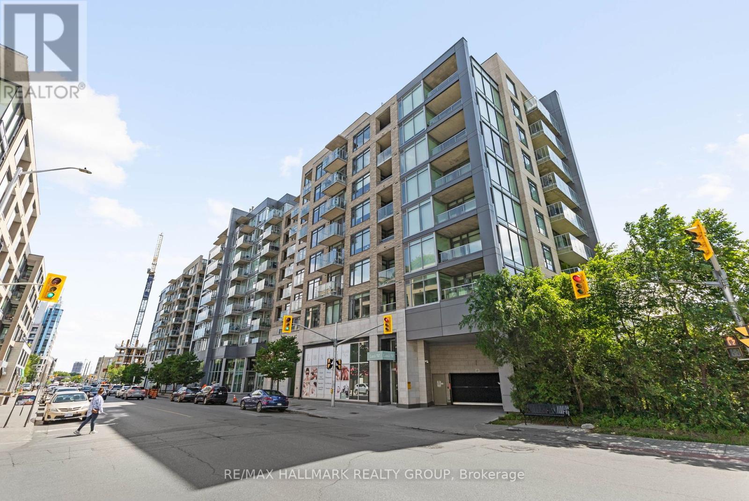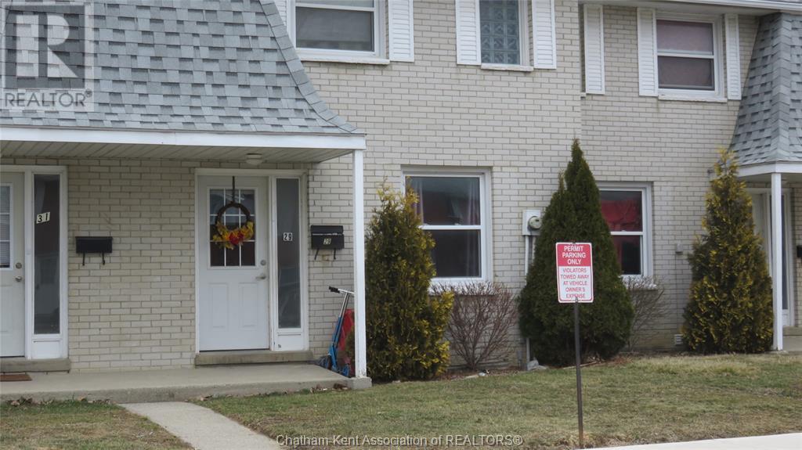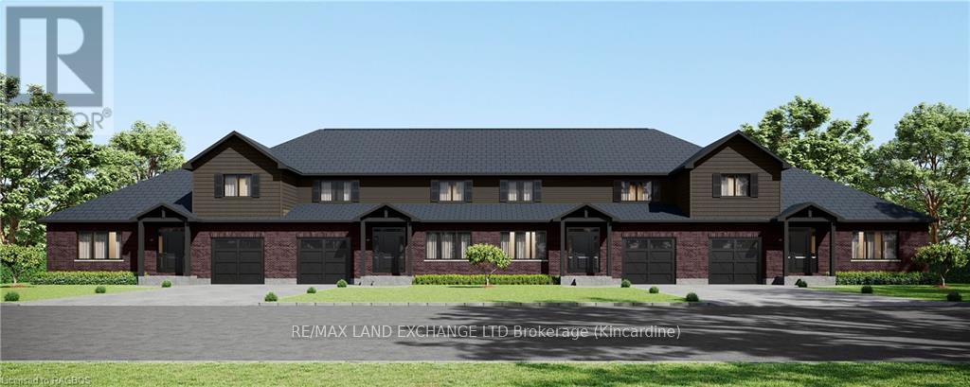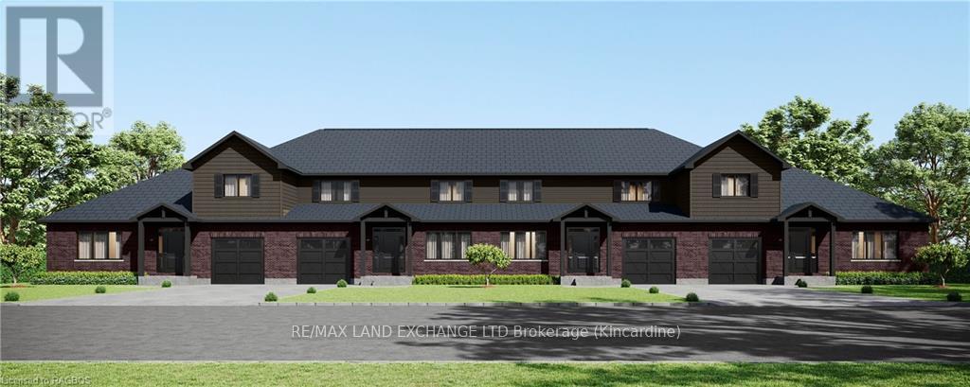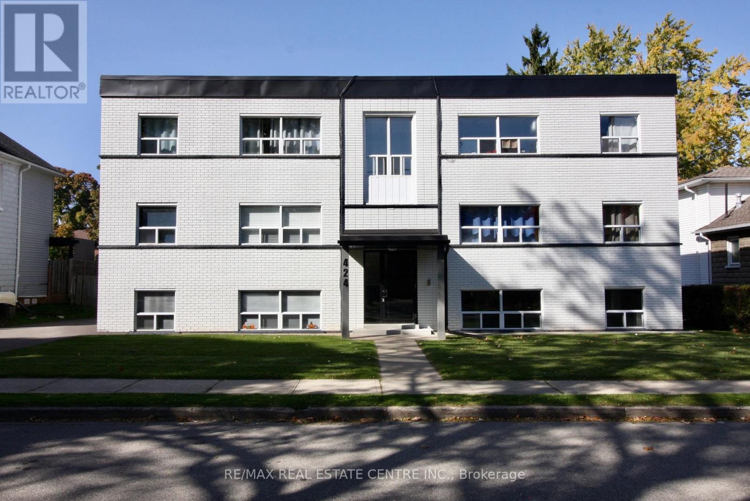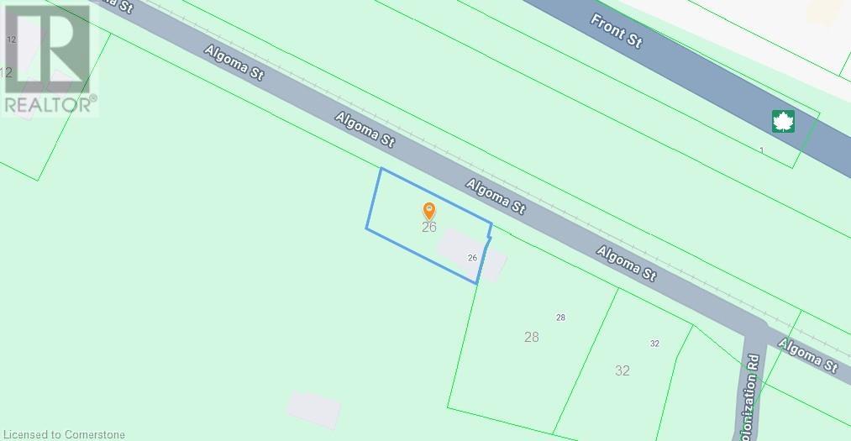139 - 85 Bristol Road E
Mississauga, Ontario
Incredible opportunity for first-time buyers and investors! Discover this spacious 2-bedroom corner unit in a highly sought-after location just minutes from Square One. Enjoy the modern kitchen featuring stainless steel appliances and a breakfast bar. The open-concept layout includes in-suite laundry, and a sun-filled south-facing balcony overlooking beautifully landscaped grounds and a serene outdoor pool perfect for summer enjoyment. Nestled in a quiet, family-friendly complex surrounded by lush greenery, this hidden gem offers the perfect balance of comfort, convenience, and lifestyle. Don't miss out! (id:55093)
Century 21 Property Zone Realty Inc.
95 Fish Lake Road
Perry, Ontario
Escape to the serenity of Muskoka with this rare 13-acre vacant lot nestled in the peaceful community of Novar. This expansive parcel offers direct waterfront access, making it the perfect canvas for your dream home or cottage retreat. Plenty of creek frontage to canoe to beautiful Fish Lake. Driveway is already accessible. Situated just minutes from the highway, this property combines unmatched convenience with exceptional privacy ideal for year-round living or a seasonal getaway. Surrounded by mature trees and untouched natural beauty, you'll enjoy the tranquility of nature with easy access to nearby towns, lakes, and all that Muskoka has to offer. (id:55093)
Royal LePage Lakes Of Muskoka Realty
89 Dumfries Street
Paris, Ontario
Located in the highly desirable town of Paris, this property offers a great location with convenient access to the highway, nearby amenities, and charming downtown Paris. Currently zoned for residential use—making it an ideal opportunity for builders or investors. Please contact listing agent to receive zoning specifications and permitted uses. (id:55093)
Peak Realty Ltd.
23 Alfred Drive
Belleville, Ontario
Charming 3-Bedroom backsplit with In-Law Suite Potential & Upgraded Features! Welcome to this beautifully maintained 3-bedroom, 2-bathroom backsplit in a sought after Belleville neighbourhood. Step inside to discover an updated kitchen featuring modern appliances, sleek quartz countertops with glass tile backsplash and access to the patio and fenced in yard. The spacious living and dining areas flow effortlessly, offering a warm, inviting atmosphere for gatherings.Outdoors, enjoy a spacious fully fenced backyard perfect for kids or pets. Two large (Better Way)sheds with solar power provide endless possibilities for a workshop, home gym, and additional storage. Bright lower level with large windows and second bathroom with separate entrance provides opportunity for income or multi-generational living. Don't miss your chance to own this versatile gem! (id:55093)
Royal LePage Proalliance Realty
322 Benson
Amherstburg, Ontario
Backing onto Pointe West Golf Club, this brand new, 2 storey massive home(3,482 sq.ft) is sure to impress . Enter through the double front doors and you'll find a bright l iving room with 17ft ceilings , gas FP and expansive wainscoting, an inviting dining room, breakfast area with access to a covered patio, a functional kitchen with w/ quartz counter tops, a bedroom and a 3 PC bath. The second story offers two suites each with an ensuite bath, 2 additional bedrooms, a 5 PC bath and laundry room. (id:55093)
Realty One Group Iconic Brokerage
503185 Grey Road 1 Road
Georgian Bluffs, Ontario
Located by Big Bay on the crystal-clear shores of Georgian Bay, this stunning waterfront property offers over 75 feet of shoreline with breathtaking views of White Cloud Island and Griffith Island. Whether you're looking for a seasonal escape or a year-round home, this property delivers an unforgettable Georgian Bay lifestyle. This charming bungalow offers three bedrooms, two kitchens & two full bathrooms which is perfectly suited for extended family stays or rental potential. The main level includes two bedrooms, a spacious kitchen and dining area with a sunken living room offering a cozy woodstove and panoramic water views. Step through the patio doors to an oversized new deck with sleek glass railings, designed to maximize the view. Downstairs, the walk-out lower level functions as a potential self-contained one-bedroom suite, featuring a fully updated bathroom, a large eat in kitchen plus a large family room with gas fireplace & patio doors that walkout to a concrete patio. Additional features include: New forced air heat pump with central A/C. Steel roof for durability and low maintenance. Separate 16 x 20 outbuilding ideal for a bunkie, games room or studio. Close to Wiarton and Owen Sound for convenience. Whether you're launching a kayak at sunrise, enjoying a family BBQ on the deck or simply soaking up the serenity, this property offers the perfect backdrop for creating lasting family memories. Thoughtfully designed for relaxation and recreation, the property features a waterside shed with a private covered patio ideal for enjoying the incredible views. Enjoy the private dock and make use of the custom storage designed for your personal watercraft. Call your realtor today to book your private showing! (id:55093)
Sutton-Sound Realty
507 - 108 Richmond Road
Ottawa, Ontario
Ideally located in the heart of Westboro, this OVERSIZED bright and stylish 1-bedroom, TWO BATHROOM condo offers spacious living with 785 square feet + balcony, in a sought-after building with exceptional amenities. The open-concept layout features hardwood flooring and floor-to-ceiling windows that flood the space with natural light. The modern kitchen boasts quartz countertops, stainless steel appliances, generous cabinetry, and a breakfast bar, with a separate dining area perfect for entertaining. The large primary bedroom includes a walk-in closet with built-in organizers and a private en-suite. Additional highlights include in-unit laundry, a balcony, and tile flooring in key areas. Comes with 1 UNDERGROUND PARKING space and a storage locker. Building amenities include a fitness centre, theatre room, party rooms, and a ROOFTOP TERRACE with BBQs. Close to the LRT, shops, restaurants, and more. (id:55093)
RE/MAX Hallmark Realty Group
25 Orchard Place
Chatham, Ontario
All Brick 2 storey with full basement located in cul de sac at Orchard Place. One block from Keil Drive and just off Riverview Dr. This condo has been beautifully refinished with an updated kitchen, with cabinets, countertops and new appliances 2017, flooring updates, and beautiful bathroom updates. Forced air gas furnace with central air in 2017. Shingles and windows are updates. There is a 2 piece bath for convenience on main floor. The living room has a door access into semi private back yard, with a privacy screen between the condo units. The upstairs consists of 3 bedrooms and a 4 piece updated bathroom. Bedrooms are hardwood. The basement level has a large unfinished room and laundry/storage room. Clients will be impressed when they view this awesome 3 level condo. One car parking reserved. Hot water heater $29.48 rental per month. (id:55093)
O'brien Robertson Realty Inc. Brokerage
Unit 6 - 8 Golf Links Road
Kincardine, Ontario
This semi-detached freehold home is the latest offering in Bradstones Mews. Located just a short distance from the beach, the hospital and downtown Kincardine this upscale home will be one of 36 exclusive residences to be built on this 4.2 acre enclave. With 1870 sq.ft. above ground you'll have all the room you will need to accommodate family and friends. Plus the full basement can be finished (at an additional cost) to add up to another 1278 sq.ft. of living space. The Builder's Schedule A of Finishing and Material Specifications will outline on 5 pages all the features and upgrades that will be included in this Bradstones home. As a "vacant land condominium" you will own the large 49.9 ft. lot and the residence. Only the streets and infrastructure will be part of of a condominium corporation that will manage the common elements. The monthly condo fee will be approximately $190 for maintenance of the common areas. Before you decide on your next home, compare the lot size, the home size and the finishing elements that will make this development your obvious choice. Please note that the pictures are artist renderings and the finished home may vary from photos. (id:55093)
RE/MAX Land Exchange Ltd.
Unit 5 - 8 Golf Links Road
Kincardine, Ontario
Welcome to Bradstones Mews. This upscale 1870 sq.ft. semi detached home on a 45 ft lot will be hard to beat at this price. With the possibility of finishing the full 1278 sq.ft basement, you won't have to worry about downsizing when you'll have over 3100 sq.ft of living space. The main floor primary bedroom and ensuite bathroom will make this home safe and accessible for many years to come. Take a close look at the builder's Schedule A detailing all the finishes and upgrades that will complete this home. You'll notice the Diamond Steel roof, quartz counter tops, 9 ft. ceilings, hot water heaters with heat pump, high efficiency GE heat pump and air handler, Cat 6 wiring for phones , internet and TV ( if you are working from home), and a whole house surge protector to protect your equipment. When the framing and roof are completed,you will be able to appreciate the size of this generous floor plan. Don't delay to get the best selection and choose your personal selection of finishes. Please note that photos are virtual artist renderings. (id:55093)
RE/MAX Land Exchange Ltd.
6 - 424 Argyle Street
Cambridge, Ontario
Lease is offered at $1900/month, and the 13th month is free with a 1 year contract. Lease price includes Heat, Water, 1 Outside parking spot & 1 Cubicle Locker. 2nd Outside Parking Available. Tenant Pays Hydro Only. No Expenses Were Spared in This Amazing, Ready to Move-In 2 Bedroom, 1 Bathroom Unit! Beautiful, Spacious and Bright, Modern White Kitchen with Quartz Countertop. Newer Appliances Including a Built-In Dishwasher. Tall Kitchen Cabinets to Make the Most of Your Storage Space. Laminate Flooring Throughout! Open Concept Living/Dining Room W/Large Windows for Plenty of Natural Light. 2 Spacious Bedrooms with Large Windows, and double closets. Outstanding 4 Piece Bathroom. Large Linen Closet & Plenty of Storage. Walk Out to Balcony from the Kitchen. The entire building was totally renovated, well maintained and very clean. Don't delay act fast before this beautiful apartment is gone. Great Location Close to Shopping & Public Transit. (id:55093)
RE/MAX Real Estate Centre Inc.
26-28 Algoma Street
Spanish, Ontario
Nestled in breathtaking natural surroundings and just a 2-minute stroll to downtown, this property boasts an unbeatable location. Only a 4-minute drive to the marina, it's ideal for outdoor enthusiasts and lovers of lakeside living. The existing bungalow, situated on a generous lot with a full basement and attached garage, requires extensive repairs. It presents a unique opportunity for the right buyer to either restore and customize it into their dream retreat or start fresh and build new in a prime location. Both properties MUST be purchased together as one parcel. Being sold as is, where is. Hydro is available at the lot line. (id:55093)
RE/MAX Escarpment Realty Inc.

