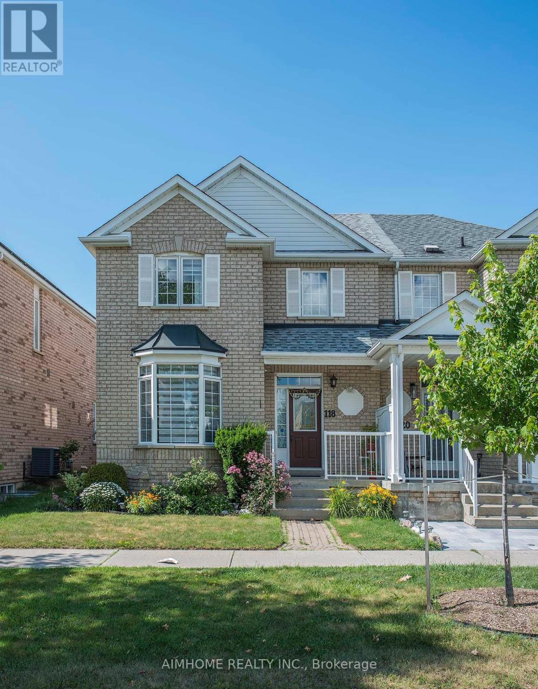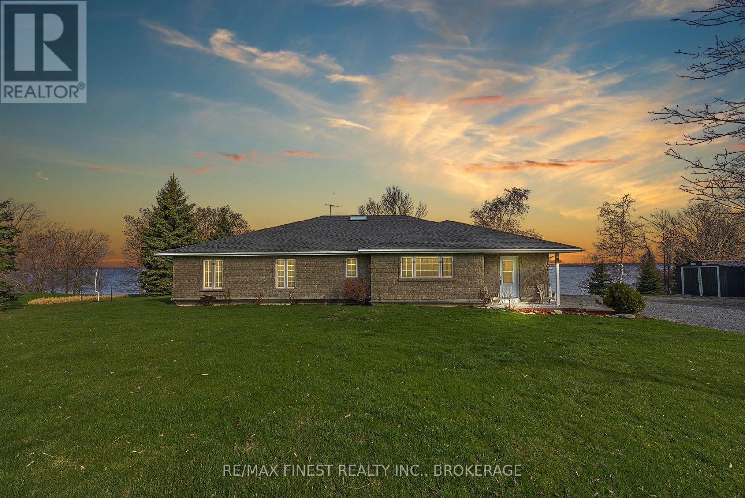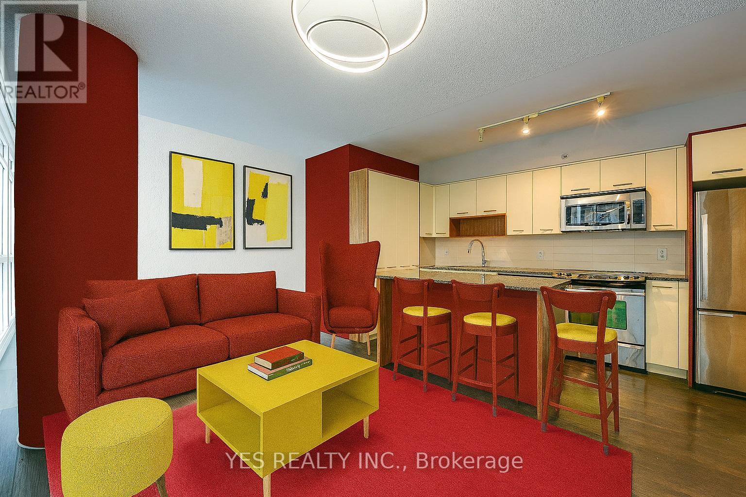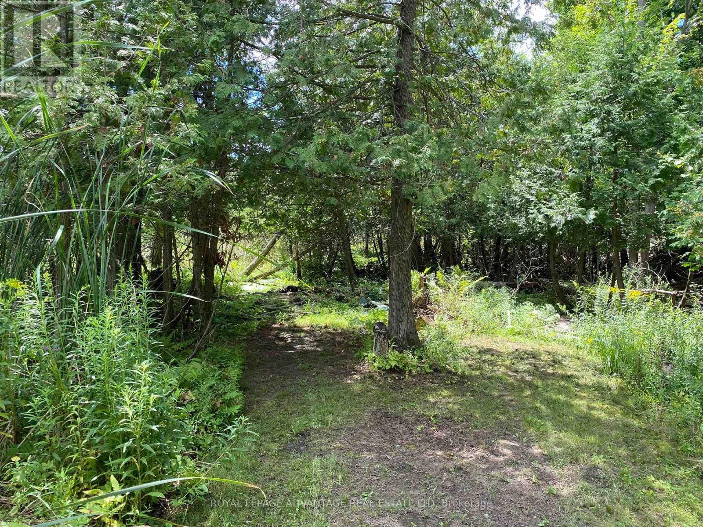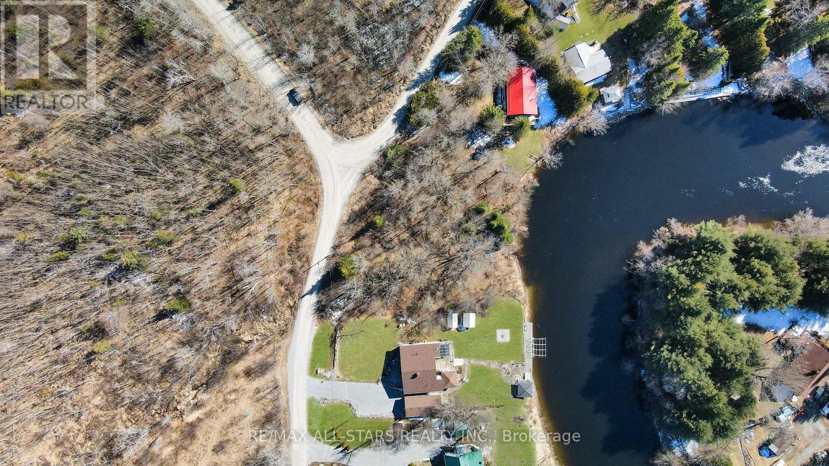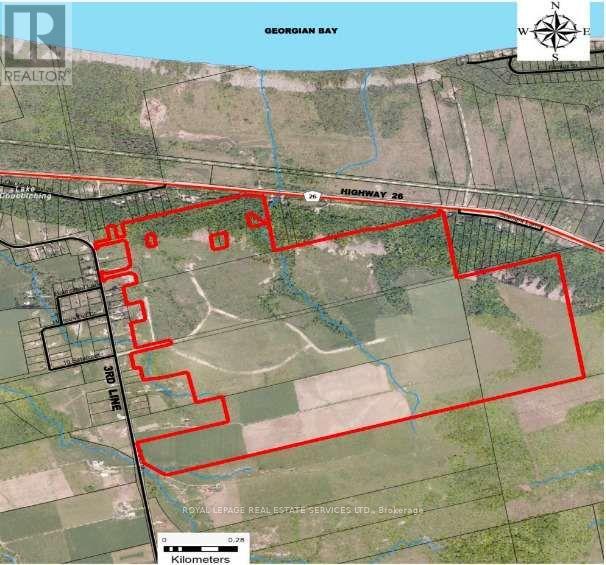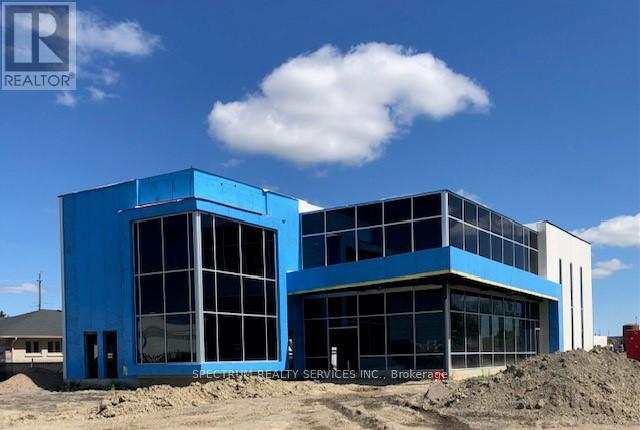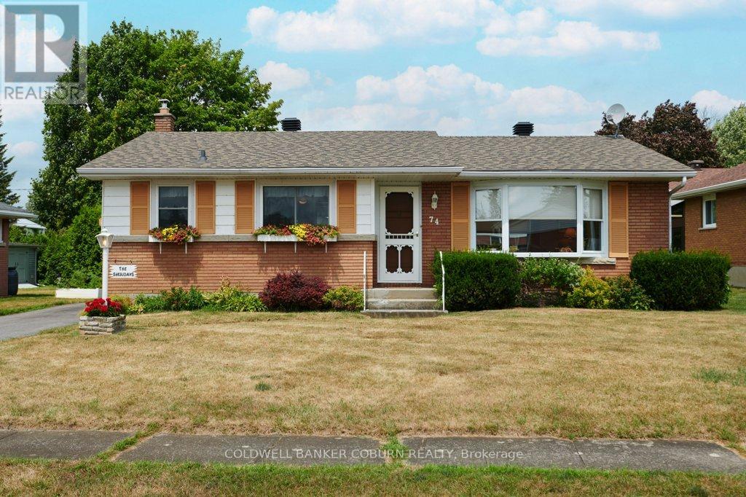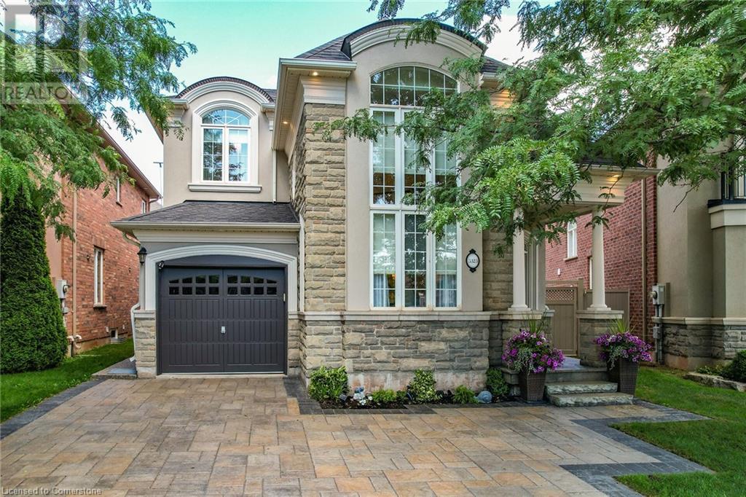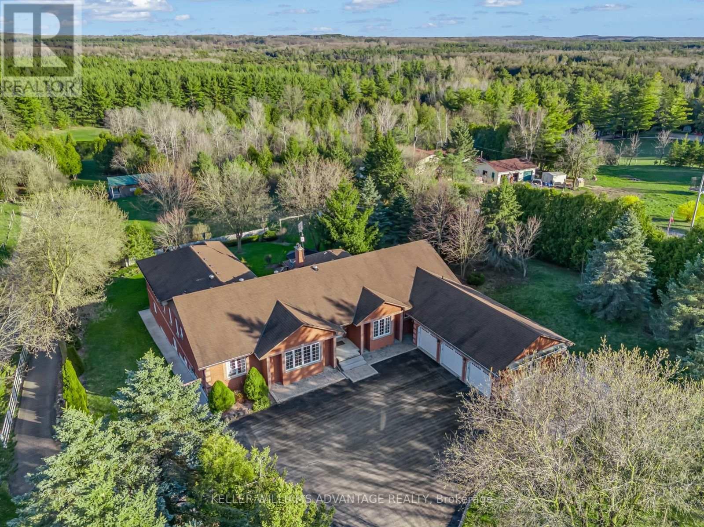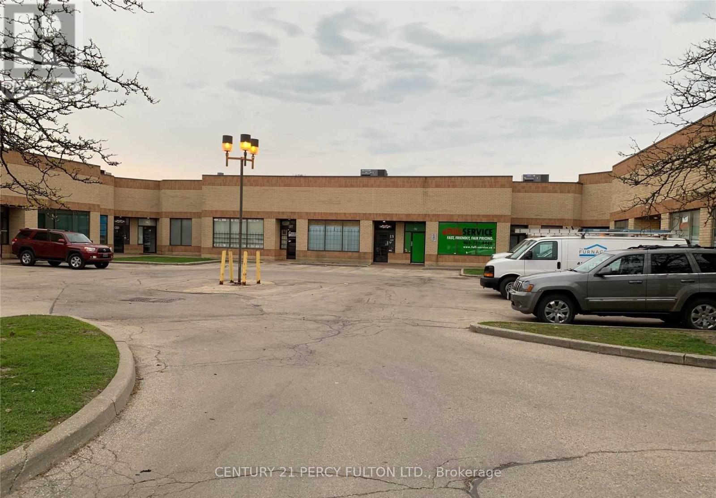118 Emery Hill Boulevard
Markham, Ontario
Beautiful and well maintained Semi-detatched home in Quite and Peaseful Berczy community.South facing, very bright and functional layout. 9 ft ceiling, Fresh paint, new finishedbasement (2024), a lot of new upgrade including quartz countertops (2023) , hard wood flooringand stairs (2023), heat pumt (2024), HRV, Centralized humidifier, Pot lights (2023) , Zebrablinds (2023), New furance (2022), dish washer (2025), water softener (2024), etc. Mins away fromStonebridge school ( rating 9.7, One of most commendable school in Markham) , Go station, Yorktransit, and Commericial Plaza, Freshco, Shopper Drug Mart and all food Joints. (id:55093)
Aimhome Realty Inc.
2800 Front Road
Frontenac Islands, Ontario
A boaters paradise on over 1.3 acres of gently sloping land down to over 260 feet of accessible waterfront, this spectacular 3 bed / 2 bath home is now on the market for the very first time. Less than five minutes east of the ferry in Stella, this property offers stunning views over the lake from both inside and outside the home and a detached heated garage / shop. The huge tiled kitchen is ideal for entertaining, offering plenty of room for a dining area and includes two stainless fridges, a gas stove, dishwasher and miles of counter top & food prep area. The enormous primary bedroom suite with a large walk-in closet and a private ensuite bath includes both a tiled and glass shower enclosure and a jetted tub. A great living room with more of those beautiful lake views also has a patio walk out to a private, covered deck with a sitting area and hot tub. Heated radiant floors in this slab on grade build with wide doorways throughout the home allow for anyone with current or future potential mobility issues to navigate the home with assistance of devices. The waterfront has some amazing improvements that include a concrete wharf base and shoreline walk way with boat cleats on the sheltered side, a cantilevered dock extending out beyond it into the lake and your own concrete boat launch for easy access into and out of your private berth. Enjoy peace of mind with an automated generator system tied into the home with an efficient electric boiler providing your heat, augmented by the gas fireplace in the living room. The heated and fully powered shop offers a pile of options for storage and projects in addition to room for a vehicle, plus two additional utility sheds for a boat, lawn tractor and more equipment. Loved and maintained in immaculate condition by the family that built it in 2002, this property offers beautiful lakefront living, amazing water access and solid workmanship providing easy island living and peace of mind. (id:55093)
RE/MAX Finest Realty Inc.
1204 - 1 Valhalla Inn Road
Toronto, Ontario
Stylish 1+Den Condo Prime Location Near Sherway Gardens & Kipling Station!Step into modern comfort with this beautifully renovated and freshly painted 1+Den condo perfect for first-time buyers or savvy investors! This move-in-ready unit features a bright, open layout, a sleek kitchen with quartz countertops, stainless steel appliances, and premium finishes throughout.Enjoy resort-style amenities and unbeatable convenience with easy access to Hwy 427 & 401, top-rated schools, libraries, banks, restaurants, and grocery stores. Just 5 minutes to Sherway Gardens and a direct shuttle to Kipling Station this location truly has it all!Bonus: Unit is virtually staged to show its full potential. (id:55093)
Yes Realty Inc.
14311 County 15 Road
Merrickville-Wolford, Ontario
Ideal building lots, situated just 3 minutes south of popular Merrickville. Each lot is well over two acres with a shared access already installed at the road. Bring your builder and your dream-home plans and enjoy country living by late spring. Survey available, call today! (id:55093)
Royal LePage Advantage Real Estate Ltd
Lot 0 Kozy Kove Road
Kawartha Lakes, Ontario
Located in a quiet rural neighbourhood of Burnt River, this 0.59 acre lot offers great possibilities. Accessible via County Rd 121, the property boasts 160 feet of waterfront on the Burnt River. The lot has recently had some bush clearing done. Located approximately 15 minutes to Fenelon Falls, Bobcaygeon and Kinmount areas. (id:55093)
RE/MAX All-Stars Realty Inc.
Hwy 26 & Third Line
Meaford, Ontario
The Current Owner Has Undertaken Significant Planning In Support Of Development Applications For A "Resource Based" Four Seasons Recreational And Residential Development (Approx.1,071 Mixed Units) Known As Meaford Highlands Resort. A 9-Hole Golf Course Is Also Proposed. The Buyer May Wish To Finalize Application For This Development Or Pursue Other Opportunities. Current Planning Opinion Letter & Other Reports Are Available For Viewing Via Nda. Meaford Zoning By-Law 60-2009 - The Northern Part Of The Lands As Environmental Protection (Ep), The Southern Part As County Residential (Cr) And A Small Part At The West End As Development (D) **EXTRAS** The Subject Property Is Located In A Mixed Rural & Agricultural Area Of Meaford. The Property Is Approx. 2.5 Kms From The Town, 600 Meters From Georgian Bay & Christie Beach And Approx. 3Kms From Thornbury. (id:55093)
Royal LePage Real Estate Services Ltd.
L3 Coleraine Drive
Caledon, Ontario
Very Rare: New Construction of 11,608 Square Feet Freestanding Industrial Building on 1.5 Acres, Open Concept, Office Area, 1 Drive-In Door, 1 Dock Level Door. With-In 3km Drive New Hwy 413 To Be Constructed. Corporate Neighbors Include: Amazon, Canadian Tire, Mars, Husky. Close To Hwy #50, 7 & 427. (id:55093)
Spectrum Realty Services Inc.
74 Kyle Drive
South Dundas, Ontario
GOLFER"S PARADISE- Its a 9 iron shot to the Club House and a 5 iron to 1st Tee - WELL MAINTAINED ALL BRICK BUNGALOW - in the historic Seaway Village of Morrisburg. Relax in the quiet back yard or gaze out the large bay window at the Morrisburg Gold course and glimpses of the river. Crown mouldings in the living room. Three bedrooms. Main floor bath with large walk-in shower. For dog lovers there is a public dog park a short walk away. The St. Lawrence River, shopping, banks, restaurants, parks, swimming beach, boat launch & dock, medical & dental clinics, curling club, arena, library & Upper Canada Playhouse are all a short walk or bicycle ride away. Please take the virtual tour and check out the additional photos and floor plans. (id:55093)
Coldwell Banker Coburn Realty
3323 Whilabout Terrace
Oakville, Ontario
Elevate your Lifestyle. Stunning 3 bedroom home in Lake Shore Woods Community with over 2900 sq ft of finished living space. Stone and stucco exterior accented by professional landscaping and exterior lighting. Inside you will find attention to detail throughout. Soaring ceilings and floor to ceiling windows maximize the natural light. The separate living room has sightlines to the dining room for more intimate occasions. Seamless flow from the family room to the kitchen make entertaining a breeze. Extended white cabinetry provides ample storage and a clean and modern aesthetic, while the large island serves as a focal point and workspace. Stainless steel appliances add a touch of sophistication and durability and a cozy gas fireplace in the family room creates a welcoming atmosphere. Walkout from the kitchen to the patio extends the living area into the outdoors. There is also a 2 piece powder room and laundry with access to the garage on this level. Hardwood flooring continues throughout the upper level, boasting 2 good sized bedrooms, a loft area, an updated 4 piece bathroom and a spacious primary bedroom spanning the back of the home. The ensuite bathroom has been thoughtfully updated with sleek finishes, a freestanding tub and glass shower for a spa like feeling. A fully finished basement offers functionality and versatility with designated spaces for office, working out and a media/games area, or the option to add an extra bedroom. A 2 piece bathroom is also on this level, and don't forget all the extra storage space. A fully fenced yard, garden shed for storage, exposed aggregate patio and walk ways, and irrigation both front and back are some of the extra features of this home. Easy access to highways, shopping, trails, parks and minutes to the Lake and beaches. (id:55093)
RE/MAX Garden City Realty Inc.
3100 30 Side Road
Milton, Ontario
Nestled on 7.5 acres of stunning landscape, this spacious estate offers 7,325 sq ft of refined living across two levels. Designed for comfort and style, it features engineered oak hardwood floors, a striking herringbone-patterned foyer, grand arched doorways, and freshly painted interiors. Upgrades include new bathroom countertops, sinks, and sleek hardware finishes throughout. With 9-foot ceilings on both levels, this serene retreat offers 6 bedrooms, 6 bathrooms, 2 kitchens, and 2 laundry rooms in an open-concept layout. The fully finished walkout basement comes complete with its own kitchen, private laundry, and multiple separate entrances perfect for rental income or an in-law suite. Enjoy seamless indoor-outdoor living with a wraparound deck and multiple walkouts. The property also includes a 24x40 outbuilding, three sheds, a charming gazebo, and a large pond with a paddleboat. A rare blend of elegance and country charm your private escape awaits! (id:55093)
Keller Williams Advantage Realty
15 - 45 Casmir Court
Vaughan, Ontario
Rare Industrial Unit With Truck Level Shipping Door And Ample Turning Radius. Two Executive Offices, Two Bathrooms And Reception Area. Clean Warehouse Facility With Abundant Electrical Power. Unreserved Outside Surface Parking. Great Location, Close To Hwy 407/400, Public Transit. Bonus 1200 Sqft. Mezzanine. Seller is willing to rent back the unit at 3800 dollars per month (id:55093)
Century 21 Percy Fulton Ltd.
L2 R29 - 203 College Street
Toronto, Ontario
Must Be A Registered Resident Of 203 College Street. Please Submit Proof Of Lease/Ownership, Automobile Make, Model, Year, Color And License Plate. (id:55093)
Condowong Real Estate Inc.

