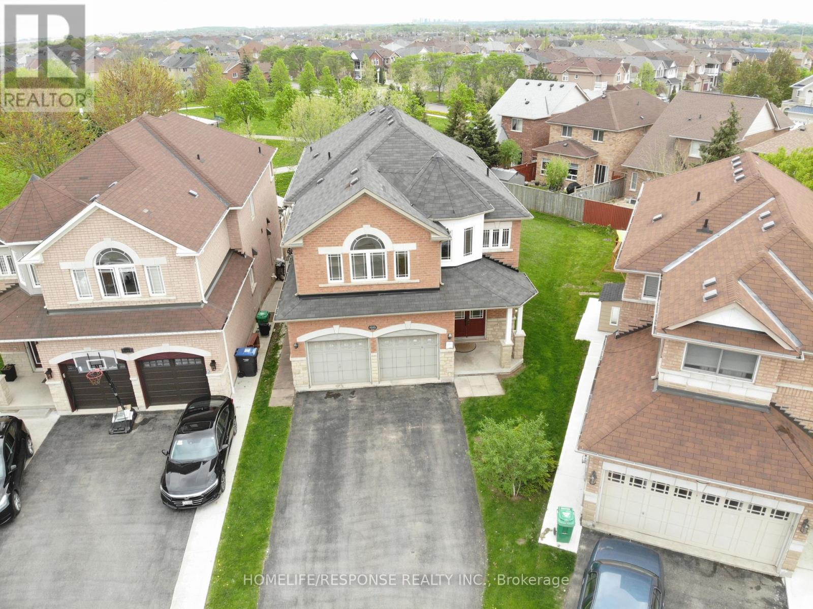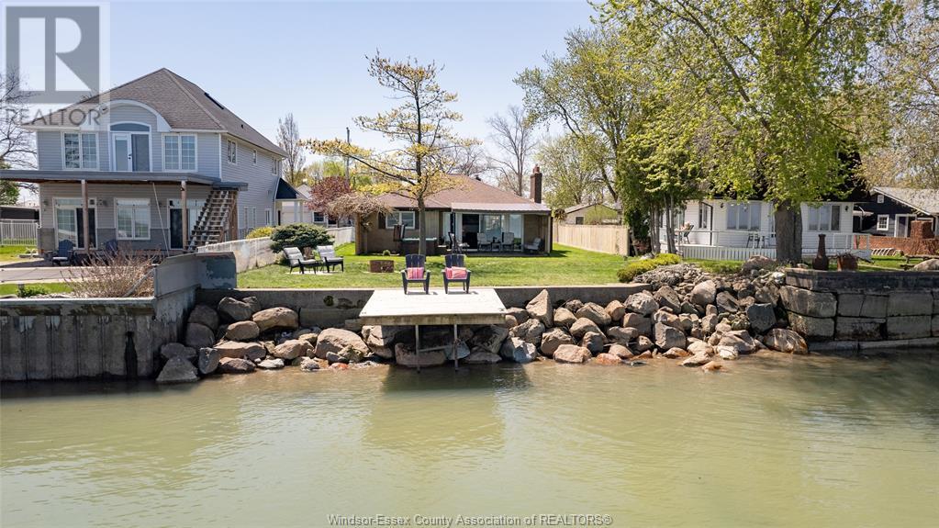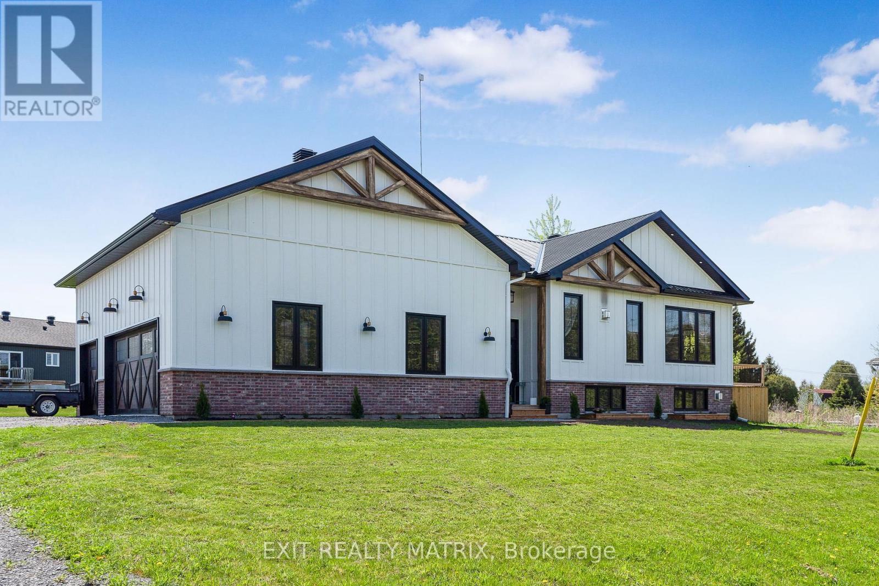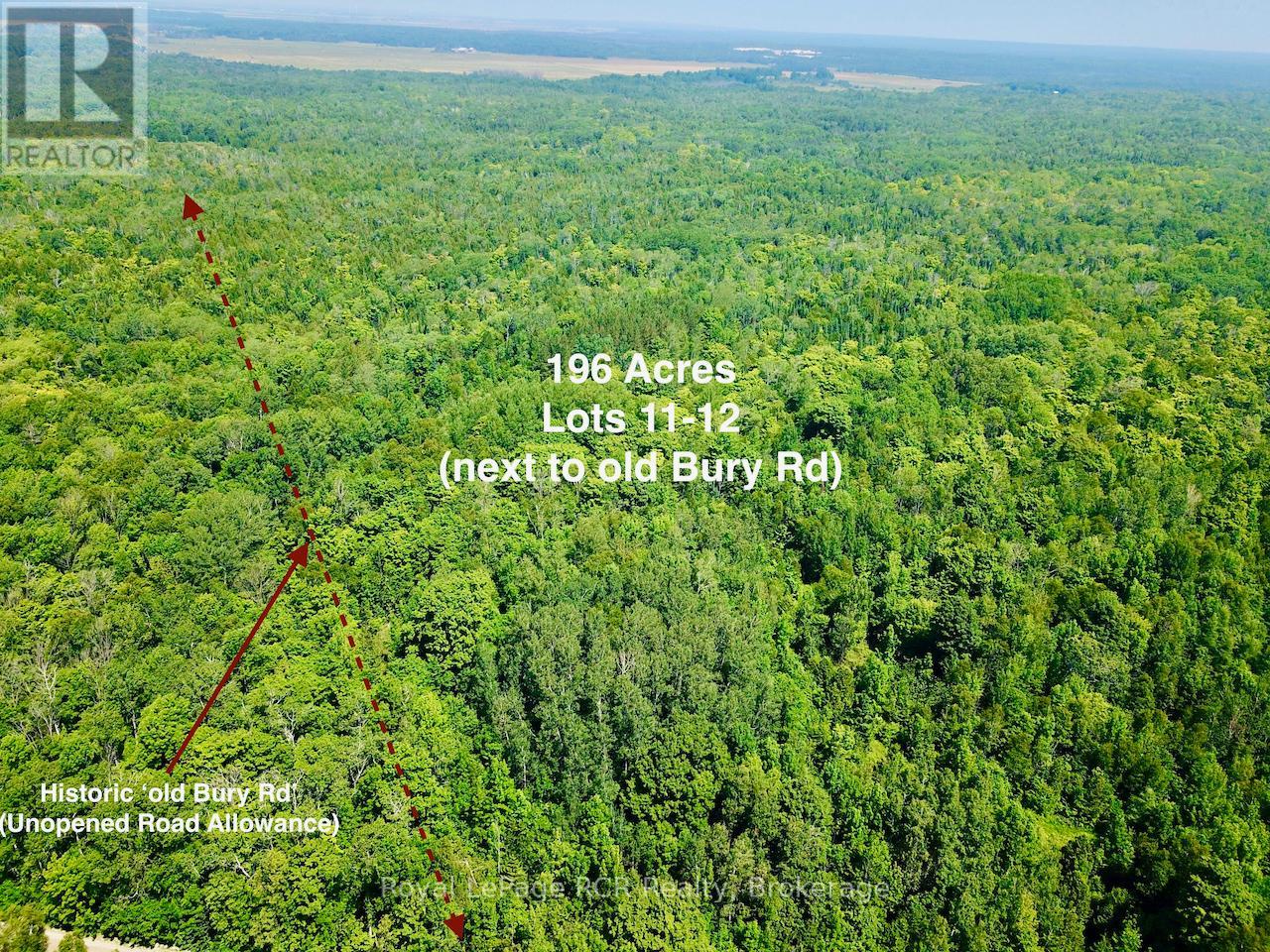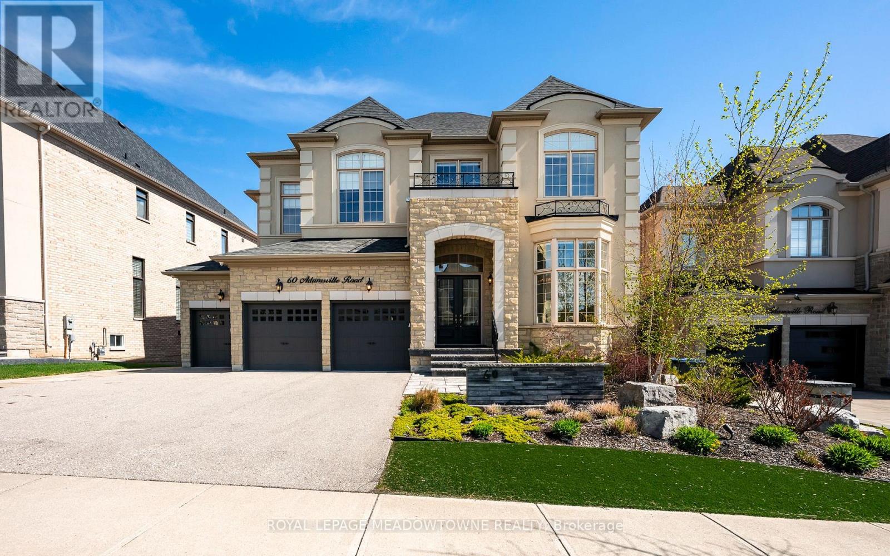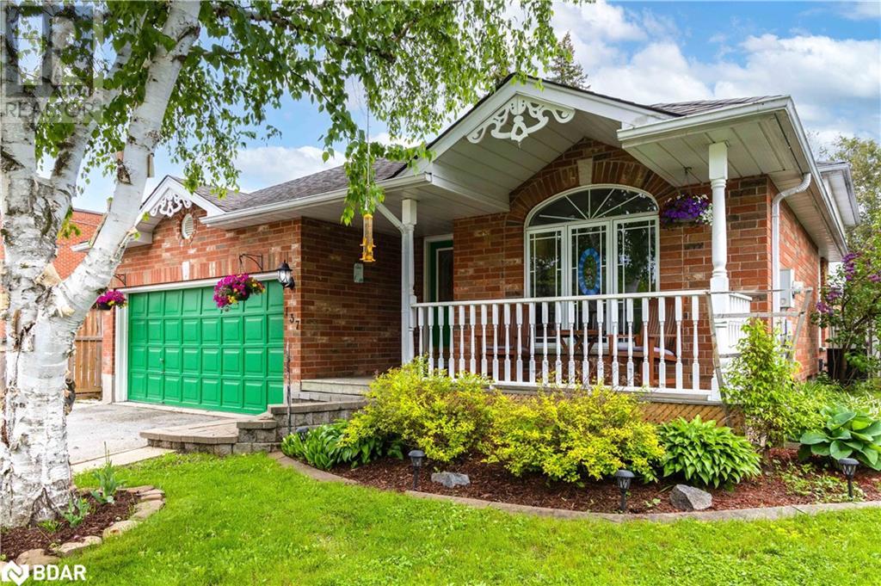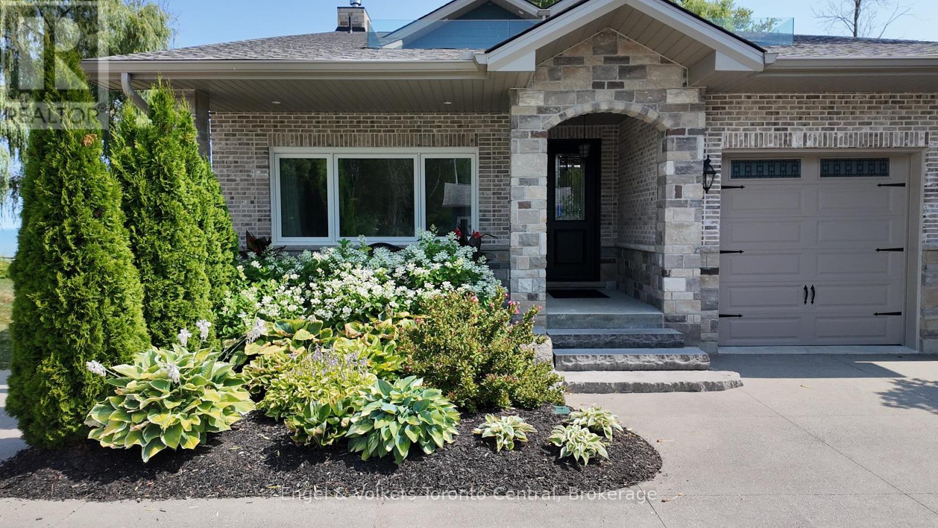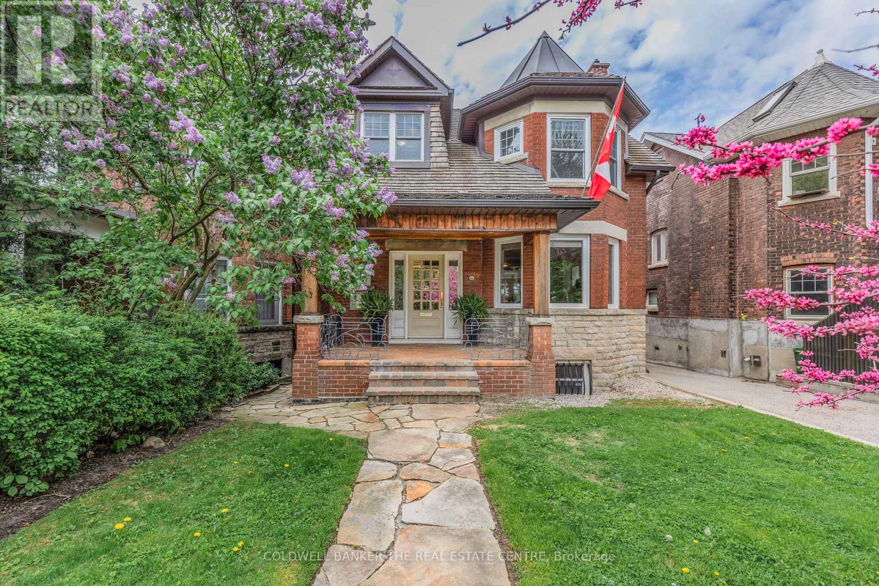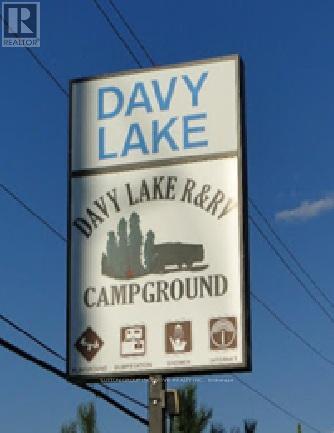7272 Milano Court
Mississauga, Ontario
Absolutely Stunning 4+2 Bedroom Executive Home Backing Onto Park in Sought-After Meadowvale Village! This meticulously maintained 10+++ detached home offers 3,500 sq ft of luxurious living space in a quiet court location, ideal for families seeking comfort, style, and functionality. With laundry on both the main floor and in the basement, this home blends convenience with upscale design. The main level welcomes you with a grand double-door entry, leading to a spacious dining and living area and gas fireplace , a separate family room with bay-style windows , all enhanced by 9-ft ceilings, gleaming strip hardwood floors, and elegant wooden staircase. The upgraded eat-in kitchen features stainless steel appliances, tiled backsplash, a bright breakfast area, and a walkout to a beautifully landscaped backyard with a large deck perfect for entertaining and relaxing. Upstairs offers 4 generously sized bedrooms and 3 full bathrooms, including a massive primary suite with a 5-piece ensuite and two large walk-in closets. The second bedroom functions like a second primary, complete with its own ensuite and walk-in closet a rare and desirable feature. The legal 2-bedroom 2-bath basement apartment with separate entrance, full kitchen, and private laundry provides an excellent income opportunity ($2700-$3000 p/month) or in-law suite option. Situated just minutes from top-rated schools, shopping plazas, banks, and Highways 401 & 407, this executive home in the prestigious Meadowvale Village offers the perfect blend of luxury, location, and lifestyle. (id:55093)
Homelife/response Realty Inc.
451 Charron Beach Road
Lakeshore, Ontario
Welcome to this beautiful waterfront home nestled along the shores of Lake St. Clair. This charming home features two generously sized bedrooms and a well-appointed full bathroom. Inside, the updated kitchen boasts modern cabinetry, stainless steel appliances, and ample counter space-ideal for meal prep and entertaining. The spacious living room is flooded with natural light and offers stunning panoramic views of the lake. A cozy gas fireplace adds warmth and charm, making this space the heart of the home in every season. Step outside to a beautifully stamped concrete-covered patio-perfect for relaxing and enjoying sunset views over the water. The property also includes a large 3-car detached garage, providing plenty of room for vehicles, tools, and lake toys. With direct lake access for swimming, boating, and fishing, this home is a haven for outdoor enthusiasts and nature lovers alike. Whether you're seeking a serene retreat or a place to entertain, this Lake St. Clair gem offers the perfect blend of comfort, style, and functionality. (id:55093)
RE/MAX Preferred Realty Ltd. - 585
2725 Mclean Court
North Stormont, Ontario
Welcome to Your Dream Home Where Luxury Meets Rustic Charm! Nestled on an expansive property, this stunning board and batten and brick estate seamlessly blends modern elegance with rustic warmth. From the moment you arrive, you'll be captivated by its curb appeal and spacious layout. Step inside through the oversized entrance into a sun-filled, open-concept design that exudes both brightness and coziness. Just off the entryway, a thoughtfully designed mudroom with an integrated laundry area offers practicality and convenience for busy lives. The inviting living room, complete with a statement fireplace, is the perfect space to relax or entertain in style. The dream kitchen is a true showstopper, featuring a large sit-at island, gorgeous high-end finishes, and a walk-in pantry designed for the modern chef. Directly off the kitchen, step outside to a large side deck, perfectly positioned for seamless indoor-outdoor living and entertaining. The adjacent dining area offers a contemporary space for family meals or elegant dinner parties. The main floor boasts three generous bedrooms and two beautifully appointed bathrooms. Retreat to the primary suite, a luxurious escape with a spa-inspired ensuite and a walk-in closet that fulfills every storage dream. The partially finished lower level expands your living space with a spacious family room, stylish bar area, three additional bedrooms, and a full bathroom ideal for guests, in-laws, or a growing family. Outside, enjoy your private, oversized yard, with the large side deck providing an ideal spot for relaxing or hosting gatherings. The attached 3-car garage offers ample space for vehicles, storage, and hobbies. This home is the perfect fusion of luxury, comfort, and timeless style your dream home awaits. (id:55093)
Exit Realty Matrix
13 - 9 Glenford Lane
Frontenac, Ontario
Welcome to #13-9 Glenford Lane, where unbeatable views and relaxed lakefront living come together in one of the most sought-after locations in the park. Just steps from the beach, playground, and the sparkling shoreline of beautiful White Lake, this east-facing lot offers the best view in the park perfect for catching breathtaking sunrises right from your deck. This premium site features a Mallard 27-foot trailer in excellent condition, complete with a spacious deck ideal for morning coffee, BBQs, or simply soaking in the peaceful waterfront setting. Roast marshmallows around the fire pit, let the kids explore the beach and playground just moments away, and enjoy the simplicity of 3-season living from April through November. The lot has been raised and upgraded to include a 1,000-gallon holding tank, with access to both well and lake water for added convenience. Low park fees make this an affordable way to enjoy waterfront living in a friendly, family-oriented environment. Immediate possession is available just in time to enjoy the summer at the lake! Whether you're looking for a peaceful weekend getaway or a seasonal retreat to share with family and friends, this location offers incredible value and endless potential. Don't miss this rare opportunity - schedule your viewing today! (id:55093)
RE/MAX Rise Executives
Lt11-12 Con 1 Ebr Albemarle
South Bruce Peninsula, Ontario
200 ACRES - a mere 500 FEET from HOWDENVALE RD. fronting on part of the HISTORIC 'old Bury Rd' unopened road allowance, and owned by the late Wilfred Ashcroft since 1952. Upon first glance at the aerial photos this could be any large forested area ... but if this land could talk ... it would tell you of the history of fronting on part of the Bury Road that was used for travel to Northern Bruce Peninsula (before Hwy 6 was created) ... the forest fire that burned trees to the ground many years ago (now a healthy forest), the limestone burning kilns business, the 'old home' that was moved to Wiarton (stone foundation walls still visible on the property), snowmobilers travelling on the former OFC trail via the Bury Rd ... the storied property histories are not for sale, but this historic, BEAUTIFUL FORESTED property is! EASY ACCESS - a short 500ft from the MUNICIPAL ROAD on a WELL-WORN TRAIL-ROAD (unopened road allowance), suitable for a 4WD VEHICLE or ATV. The unopened road trail continues along the west side of the property eventually cutting in to part of the property all the way to the north portion (and continuing up the Bruce Peninsula). This well-forested 200 acre property features a good mix of mostly softwoods (CEDAR, PINE, POPLAR), semi-hardwoods (BIRCH) and some hardwood (ASH & MAPLE). Mostly flat, LEVEL LAND, with some EXPOSED LIMESTONE bedrock, and NATURAL CLEARINGS with WILD FLOWERS and FERNS. Small wetland coming into the north-west corner. A RARE FIND ... would make an excellent hunt-camp, forest getaway or off-grid property ... with 200 ACRES, the options are endless! A short 6-7min drive to Howdenvale Sand Beach on Lake Huron, less than 20mins to Wiarton and 15mins to Lions Head. (id:55093)
Royal LePage Rcr Realty
60 Adamsville Road
Brampton, Ontario
This exceptional luxury home backing onto a ravine in prestigious Credit Ridge is a must see! Grand design meets everyday comfort with over 5300 sq ft of living space. Through double doors, an elegant foyer welcomes you with wide-plank oak floors, crown moulding, and designer fixtures. The gourmet kitchen boasts a 10-seat island, quartz and granite countertops, walk-in pantry, paneled fridge/freezer, dual ovens, twin dishwashers, and undercabinet lighting. Garden doors open to a deck overlooking a manicured yard and an 1836 saltwater pool. Three sided gas fp in living room, custom office with built-in cabinets, Upstairs, there's an additional family room w/gas fp, primary suite is a private retreat with coffered ceilings, chandelier-lit freestanding tub, glass rain shower, heated floors, and an expansive closet. Each bedroom features access to bathrooms and walk-in closets. The walkout lower level, with a fifth bedroom, 4-piece bath, and separate entrance, accommodates multigenerational living. Additional extras include two solid oak staircase with wrought-iron spindles, custom window treatments, all upgraded light fixtures, cac, cvac, security cameras, ceiling fans in all bedrooms, includes all b/i t.vs , 3 garage door openers, hot water tank owned, rental water softener and chlorine filtration (approx $70/mo.) ring door bell, b/i speakers. Professionally painted and decorated. Note some custom furniture available for purchase (id:55093)
Royal LePage Meadowtowne Realty
137 Queen Street
New Tecumseth, Ontario
Nestled on a generous 50x100 foot lot, this beautifully maintained 3-bedroom, 2-bathroom backsplit offers the perfect blend of comfort, space, and convenience. Ideally situated in downtown Alliston, this home places you steps away from local shops, restaurants, schools, and all the amenities that make Alliston a wonderful place to live.Step inside to find a bright, open-concept layout designed for modern family living. The spacious living and dining areas flow seamlessly into a well-appointed kitchen, perfect for everyday meals and entertaining alike. A large finished basement room adds versatility for a recreation room, home office, or gym.Outdoors, enjoy a fully fenced backyard that offers privacy and ample space for family gatherings, kids, or pets. The private driveway provides plenty of parking for your convenience.With its prime location, this home offers easy access to the New Tecumseth Recreation Centre, scenic walking trails, and Highway 89/400 for an effortless commute to the GTA. Dont miss this opportunity to own a beautiful home in a prime Alliston location. Book your private showing today! (id:55093)
Keller Williams Experience Realty Brokerage
47 Glen Road
Collingwood, Ontario
Beachfront Bliss in Collingwood. Where Memories Are Made. Imagine waking up to the sound of the waves and stepping onto your own natural sandy beach. This new custom-built waterfront home on Georgian Bay is a place for family gatherings. Designed for a true beach lifestyle, enjoy kayaking, paddle boarding, and swimming just steps from your door. Inside, over 3,000 sq. ft. of beautiful living space welcomes you with a gourmet kitchen, wood-burning fireplace, and breathtaking water views from the main floor and upper-level deck. A main floor bedroom with ensuite, spacious upstairs bedrooms, family room, and private office make this the perfect home for family, friends, and relaxation. Plus, theres a detached workshop for all your hobbies and toys. This is more than a home, its a way of life. Your perfect waterfront escape awaits. Adjacent vacant Georgian Bay waterfront lot also for sale(50 ft x 345 ft). (id:55093)
Engel & Volkers Toronto Central
3713 Navan Road
Ottawa, Ontario
Welcome to 3713 Navan Road, an exceptional commercial property offering unmatched potential in one of Ottawa's fastest-growing communities. Fully renovated in 2022 with over $200,000 in upgrades, this turnkey space is ideal for a wide range of professional uses, including medical practices, wellness and aesthetic clinics, daycare facilities, or general office space. Every detail has been thoughtfully updated to provide a clean, modern, and functional environment ready to support your business from day one. Inside, you'll find a flexible layout tailored to meet a variety of professional needs, with updated flooring, lighting, HVAC systems, washrooms, and finishes throughout, ensuring both comfort and compliance. Whether you're a healthcare provider seeking a polished clinical setting or an entrepreneur looking to establish a flagship location, this property delivers. Situated on a prime 92.98 x 156.58 ft lot, this site offers not only immediate usability but long-term investment potential. The DR zoning (with exceptions for community health and resource centers) provides a rare opportunity for future redevelopment, making this a strategic acquisition for those with an eye on growth. The generous lot size opens the door for future expansion or a complete reimagining of the site as the area continues to evolve. Located on high-visibility Navan Road, just minutes from rapidly developing residential neighbourhoods, this location benefits from strong daily traffic counts and excellent exposure. The property also boasts 19 dedicated parking spaces, an invaluable asset for any client-facing business. Whether you're looking for a ready-to-go professional space or a development-savvy investment, 3713 Navan Road combines location, infrastructure, and opportunity in one compelling package. Don't miss this rare offering, your next business move starts here. (id:55093)
RE/MAX Delta Realty Team
148 Rusholme Road
Toronto, Ontario
Welcome to 148 Rusholme Road giving you a rare opportunity to own an absolutely stunning, two- storey detached home just steps away from College Street in Dufferin Grove! This meticulously well taken care of home, was built in 1912 and completely renovated in increments, extensively by the caring owner. While maintaining the original charm and detail including some leaded windows and two wood burning fireplaces, this home exudes the high quality materials and professional craftsmanship used to make it the masterpiece that it is. All upgrades including the extension were completed professionally with permits and there is a survey available. Renovations have thoughtfully been completed during the current owner's possession by skilled tradespeople. This loving Triplex home sits on a 33.0 x 147.0 foot lot and has a separate entrance that leads to an upstairs and downstairs apartment! Most recently, the home was Tenanted on the top floor and basement each with its own kitchen! Mechanicals are all upgraded with newer wiring, plumbing and an owned 80 gallon water tank with combination boiler/tankless heater for the radiant heat system. New drains were installed when the basement floor was dugout. Newer heated ground floor, windows, doors and trim are of high quality materials and a pleasure for the observer with a keen eye. The driveway is a mutual/shared drive which leads to a newer built separate detached garage with electrical and heated floor! There is parking for one in the garage just adjacent to an exquisitely, professionally maintained privately fenced, backyard garden. The front yard boasts an exquisite curb appeal as one gazes at the beautifully landscaped trees and garden. This home is finished nicely with cedar plank roof and a tranquil ambience generated by a mature hedge, and flagstone path leading to a charming front porch. This home truly encapsulates elegance in one of Toronto's most coveted neighbourhoods and streets. (id:55093)
Coldwell Banker The Real Estate Centre
313 Davy Lake Road
Ignace, Ontario
This is an asset sale (id:55093)
Sutton Group Incentive Realty Inc.
5 Orsi Road
Caledon, Ontario
If you are looking for a safe, family-oriented community, this upgraded 4+1 bed, 4-bath home in Caledon East delivers just that. Nestled on a premium ravine lot with a river and pond, it backs onto the Caledon Trailway, offering privacy and tranquility. The home features a walkout basement, two decks, and three points of access to the backyard, ideal for family gatherings or outdoor activities.The spacious master suite includes a sitting area, which can easily be converted back into a fourth bedroom (as per Geowarehouse). The renovated kitchen is equipped with an induction cooktop, Caesarstone counters, and laminate flooring. Recent upgrades include a new 200 Amp electrical panel, new windows, railings, front and backyard doors, garage doors with epoxy floors, and a concrete driveway with side paths. Additionally, the home boasts updated washrooms, California shutters, hardwood floors in the master, and a deck hot tub. With bright, open spaces and a walkout basement that features two separate areas, this home offers ample room for family living. The property is conveniently located near schools, shops, arenas, soccer fields, ski hills, and trails, offering the perfect blend of safety, style, and convenience for modern families. (id:55093)
Real Broker Ontario Ltd.

