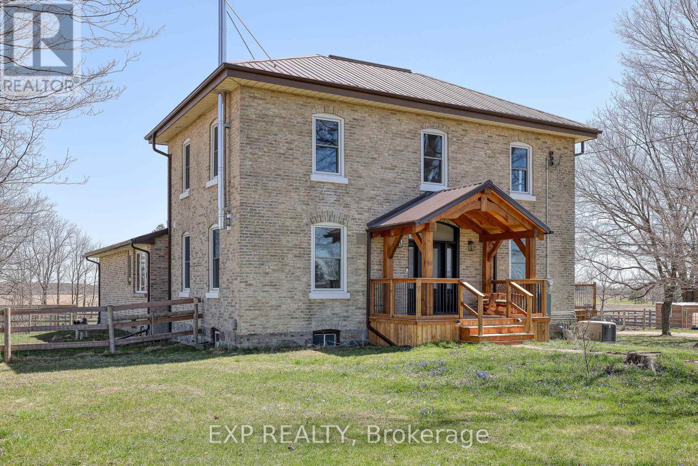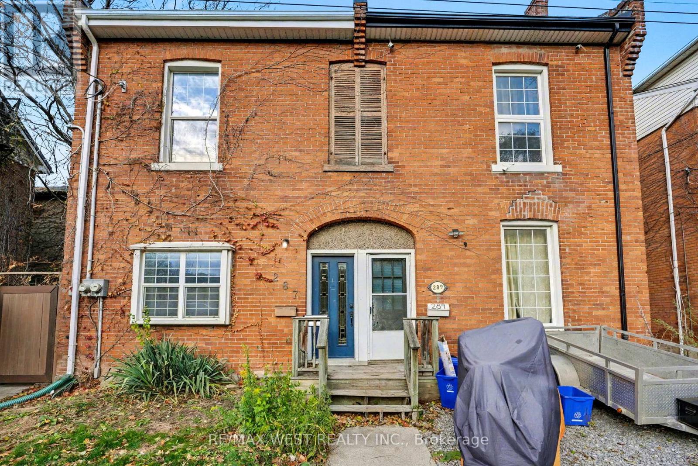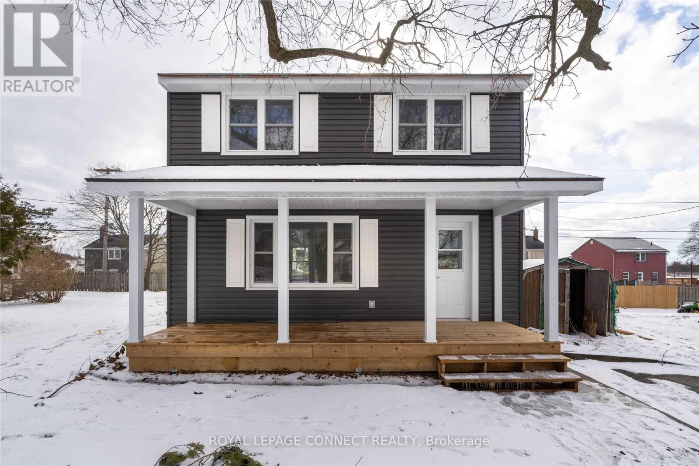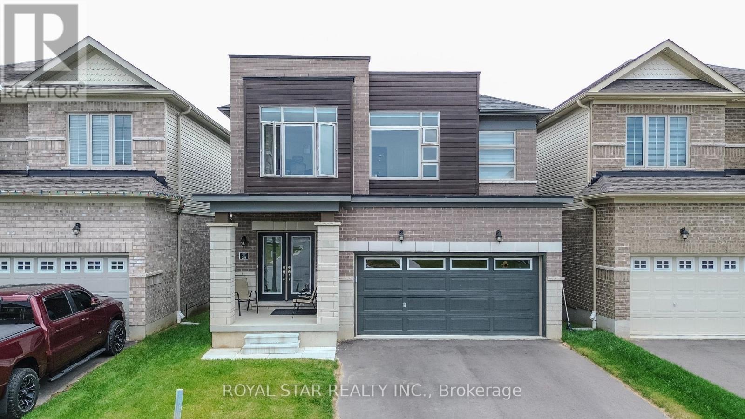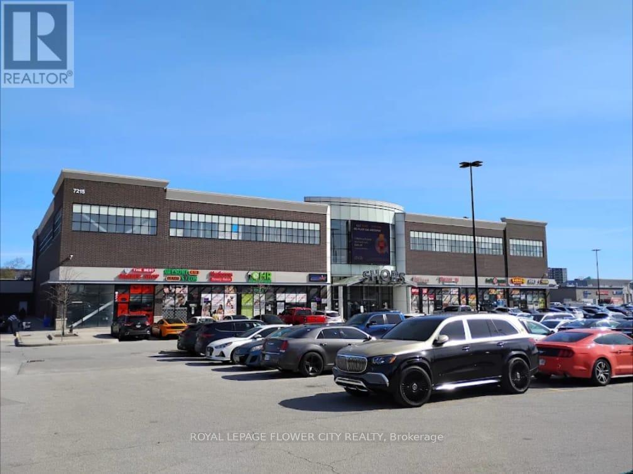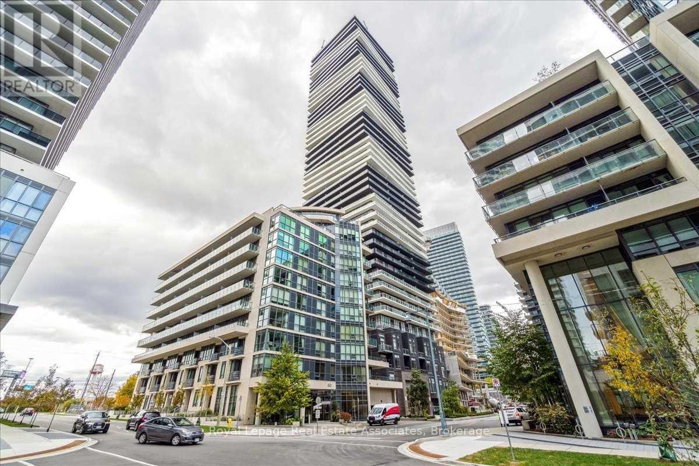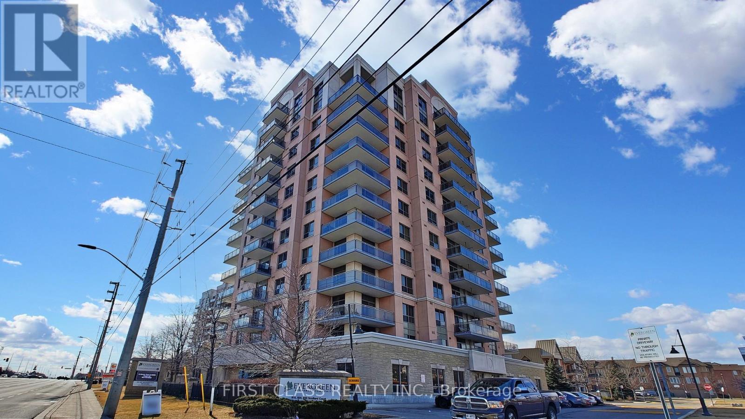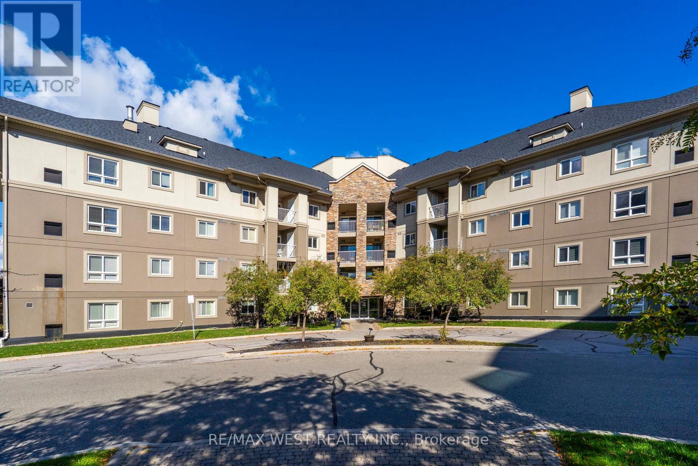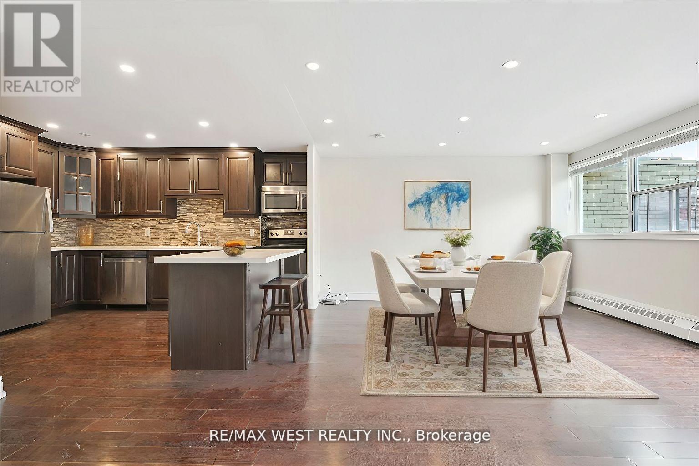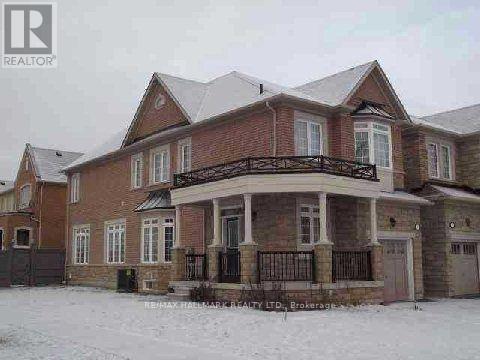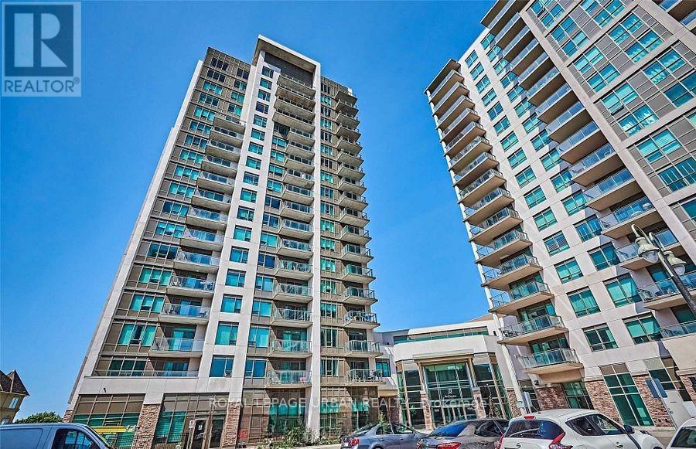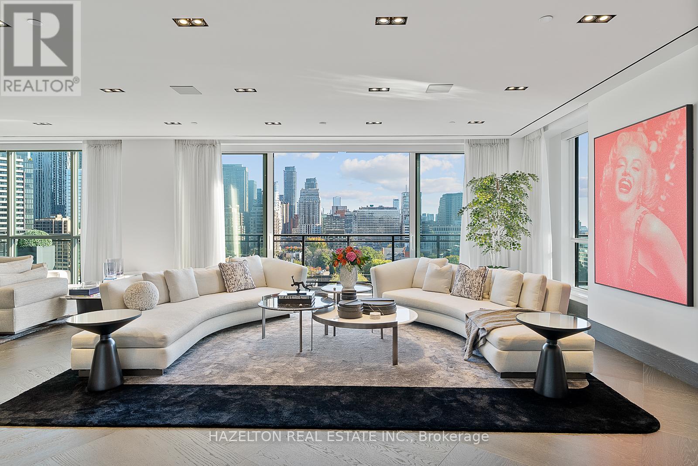3892 Lewis Road
Thames Centre, Ontario
Prepare to be captivated by this meticulously renovated move-in ready 2 storey home, offering over 3437 sqft of luxurious living space. $300k+ in upgrades. No detail has been overlooked in this top-to-bottom transformation, boasting brand new electrical & plumbing systems, a new high-efficiency HVAC & water filtration. Step inside to discover new flooring flowing throughout, leading you through beautifully renovated main floor & a HUGE stunning new kitchen. This culinary haven features exquisite quartz countertops, stainless steel appliances, & soaring high ceilings. Partial open floor plan is perfect for entertaining. This exceptional home offers 4 spacious bedrooms plus 2 versatile dens, providing ample room for a growing family, home offices or hobby spaces. Enjoy the outdoors on the new decks, perfect for entertaining or simply relaxing and taking in the serene surroundings. New triple-pane windows & exterior doors ensure energy efficiency & tranquility throughout the home. New electrical light fixtures illuminate every corner with modern style. The new wood-burning fireplace in family room/den creates a cozy & inviting atmosphere. The expansive +2.4 acre property is a true paradise for those seeking space & versatility. Great for car enthusiast or for someone looking for a shop, garage has 2 double doors, high ceilings (10ft) & can hold 4+ cars. Animal enthusiasts will be delighted by the insulated barn with upgraded electrical & 9 stalls, 2 turn outs, along with 4 well-maintained paddocks withnew fencing. (id:55093)
Exp Realty
287 Hunter Street E
Hamilton, Ontario
Recently renovated, turn-key Legal Duplex Investment Opportunity on a quiet dead-end street in Prime downtown location! This fully legal duplex offers exceptional convenience-steps to transit, minutes to highway access and mountain access. Both 2-bedroom / 1-bath units feature private entrances, in-suite laundry, and are within walking distance to all major amenities. Unit 1: Two-level layout with a private rear entrance, bright main floor with 9 ft ceilings, and a fully finished basement. Unit 2: Private front entrance with living space on two floors. Major upgrades include: electrical, plumbing, kitchens, bathrooms, and flooring in 2021 and Roof, Furnace and A/C in 2025. Property is vacant and ready for immediate occupancy-perfect for investors or owner-occupants seeking rental income in a high-demand area. Some photos are VS staged. (id:55093)
RE/MAX West Realty Inc.
13 Diverbelt Drive
Prince Edward County, Ontario
Come relish in the ambiance of suburban living here at 13 Diverbelt Drive. This newly renovated 2-storey detached home awaits its new owner. It's equipped with a New furnace, new electrical panel, new kitchen cabinetry & countertops, and freshly painted throughout. It's a MUST-SEE! (id:55093)
RE/MAX Connect Realty
14 Heming Street
Brant, Ontario
Introducing 14 Heming Street a beautifully designed modern home offering over 2,800 sq. ft. of sophisticated living space. This spacious 5-bedroom residence is perfect for growing families or professionals looking for a dedicated home office. The open-concept layout effortlessly connects the living, dining, and kitchen areas, all enhanced by 9-foot ceilings and expansive windows fitted with contemporary blinds, creating a bright and welcoming ambiance. The chef-inspired kitchen features a large center island with a breakfast bar, elegant hardwood cabinetry, and plentiful storage space. The primary suite offers a true retreat, complete with two walk-in closets one impressively sized, almost like a separate room. Additional highlights include a grand double-door main entry and a private side entrance to the basement, providing added convenience and potential for future customization. Ideally situated within walking distance to local schools, a scenic pond, and just minutes from shopping, gas stations, and the Grand River, this home combines modern style, functional design, and a prime location. (id:55093)
Royal Star Realty Inc.
Unit 2c18 - 7205 Goreway Drive
Mississauga, Ontario
Looking for a great business opportunity? Here's your chance to secure a prime commercial unit in a highly desirable location. Whether you're growing an existing business or launching a new venture, this space offers the perfect foundation for your success. This approx. 100 sq. ft. unit comes with very low maintenance fees and free Wi-Fi, making it an ideal choice for a wide range of businesses-retail, professional services, dental, consulting, travel, and more. Located in a well-established, high-traffic plaza, you'll be surrounded by major anchors such as Fresco, Tim Hortons, LCBO, Shoppers Drug Mart, TD Bank, Scotiabank, and many others. A rare opportunity you don't want to miss! Currently tenanted month to month (id:55093)
Royal LePage Flower City Realty
B315 - 60 Annie Craig Drive
Toronto, Ontario
Beautiful Unit with lake views in a great location. Very well maintained. Bright sunlit Southwest facing. Primary bedroom with 4 pcs ensuite and walk-in closet. Close to lake and waterfront trails, shops, highway, and transit. (id:55093)
Royal LePage Real Estate Associates
1201 - 810 Scollard Court
Mississauga, Ontario
Spacious & Bright.1 Bedroom + Large Separate Den. Spacious Floor Plan W/O To Private Balcony. Brand New Flooring, Updated Cabinets. Extremely Well Managed Complex! Priv Resident Transportation, 24 Hr Security! Medical Supervision Avail! Guest Suites, Etc. Central Location Steps To Hwy & All Major Amenities Loaded With 40,000Sq Ft Of Amenities Including; Concierge, Hair Dresser, Salon & Spa, Pub, Restaurant/Cafe, Bowling Alley, Art Centre, Gym, Green House, Salt Water Pool, Shuttle Service & More! This Unit is Not For Retirement Resident Only, There's No Age Restrictions. (id:55093)
First Class Realty Inc.
208 - 4 Dayspring Circle
Brampton, Ontario
Welcome To 208 - 4 Dayspring Circle. This Open Concept 2+1 Bdrm, 2 Bath, 830 Sq Ft Condo Apt Is Priced To Sell And Offers The Ideal Opportunity For Either A First-Time Buyer Looking To Enter This Challenge Market/An Investor Or An End User Boasting A Practical Layout With Combined Living And Dining Areas, A Kitchen With Stainless Steel Appliances And Breakfast Bar, 2 Large Bedrooms, Primary Includes Large W-In Closet And 4pc Ensuite, Separate Den Perfect For A Home Office, Large Open Balcony And Including 1 Owned Parking Spot, This Is Not One To Miss! Some Photos Virtually Staged. (id:55093)
RE/MAX West Realty Inc.
66 - 1624 Bloor Street E
Mississauga, Ontario
***Power Of Sale ***Bright & Spacious 5 Bedroom 2 Level Townhouse ***Approx. 1500 Sq Ft With Open Concept Main Level With 2 - 2Pcs Washroom ***Renovated Modern Kitchen With S/S Apps***Hardwood Floors ***Pantry ***Pot Lights ***Walk Out To Large Balcony. ***Amenities Includes Indoor Swimming Pool, Gym, Recreation Room ***One Exterior Parking ***Close To Etobicoke Border, Short Ride To Kipling Subway Station, Close To QEW & Hwy 427. (id:55093)
RE/MAX West Realty Inc.
2 Lady Loretta Lane
Vaughan, Ontario
Spacious, Beautiful And Clean 1 Bedroom Basement Apartment, With Separate Entrance ,One Parking Spot, Fridge, Washer, Dryer**Non Smoking ** No Pet. Close To Park, School, Transit. Tenant Pay 1/3 Of Utilities ,Tenant Personal Contents & Liability Insurance Is Required. (id:55093)
RE/MAX Hallmark Realty Ltd.
810 - 1215 Bayly Street
Pickering, Ontario
Fantastic opportunity to call San Francisco by the Bay your home! This comfortable one-bedroom suite offers a bright and efficient layout with one parking spot conveniently located close to the elevator and serene north-facing views. The open-concept kitchen features stainless steel appliances and a stylish backsplash, flowing seamlessly into the living area. Laminate floors and smooth ceilings throughout create a clean, modern feel. Enjoy your private balcony with clear glass railings-perfect for taking in peaceful, unobstructed north views. The spacious bedroom includes an oversized window and a walk-in closet, while the modern en-suite 4-piece bathroom features a relaxing soaker tub. Residents have access to 24 hour security along with exceptional resort-style amenities, including an indoor pool, hot tub, sauna, fitness room, yoga space, and a party/meeting room. Located just steps from the GO Station, Starbucks, Pickering Town Centre, restaurants, banking, groceries, Tim Hortons and only 3 minute drive to the 401 highway. On-site retail adds extra convenience. All of this is within walking distance of the waterfront, offering the perfect blend of comfort, lifestyle, and accessibility. (id:55093)
Royal LePage Urban Realty
Ph - 181 Davenport Road
Toronto, Ontario
The pinnacle of luxury living in a truly unique Penthouse, occupying the entire floor of an intimate boutique condominium building in Yorkville. This spectacular residence boasts fabulous panoramic views in every direction, offering a breathtaking perspective of the city skyline and the lush tree-lined streets below. Floor-to-ceiling windows bathe each room in natural light, with balconies and terraces from every room. Every detail has been meticulously curated and finished to the highest conceivable standard. Two direct elevators open directly into the private marble foyer . Custom millwork, premium heated stone floors with inlays, designer lighting , smart home automation and premium architectural detail, this penthouse showcases uncompromising quality and sophistication. Simply exceptional entertaining spaces with a wonderful grand sized 'great room' , a wine lounge, even a separate gallery area. Ownership includes a separate one bedroom guest/nanny/office suite, accessed through a private elevator. Incredibly generous primary bedroom occupies an entire wing with TWO decadent marble ensuites and TWO fitted dressing rooms, and two more well sized bedrooms with their own ensuites and walk in closets. Plus a private rooftop terrace with outdoor kitchen and entertaining area with a gas fire table and outdoor TV. This is perfect blend of privacy, exclusivity, and convenience, with direct elevator access to the residence, private terraces, and ample space for both grand entertaining and tranquil relaxation. And Yorkville's renowned dining, shopping, and cultural amenities just steps away, this is a rare chance to own a signature home in the city's finest neighbourhood. (id:55093)
Hazelton Real Estate Inc.

