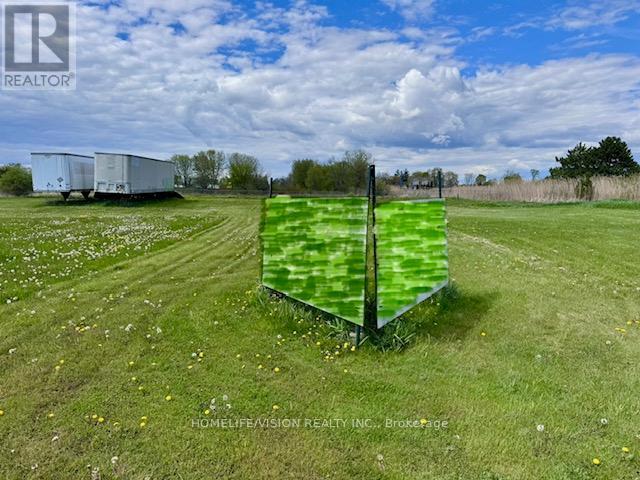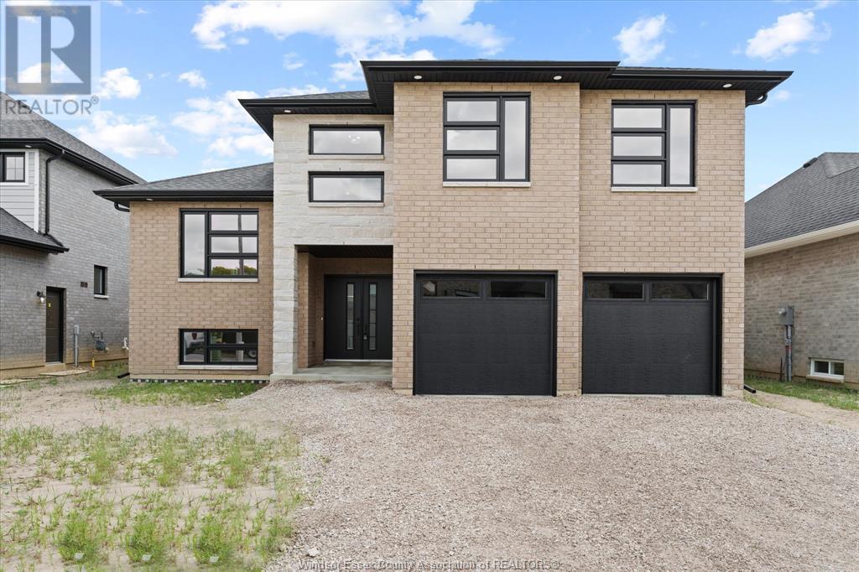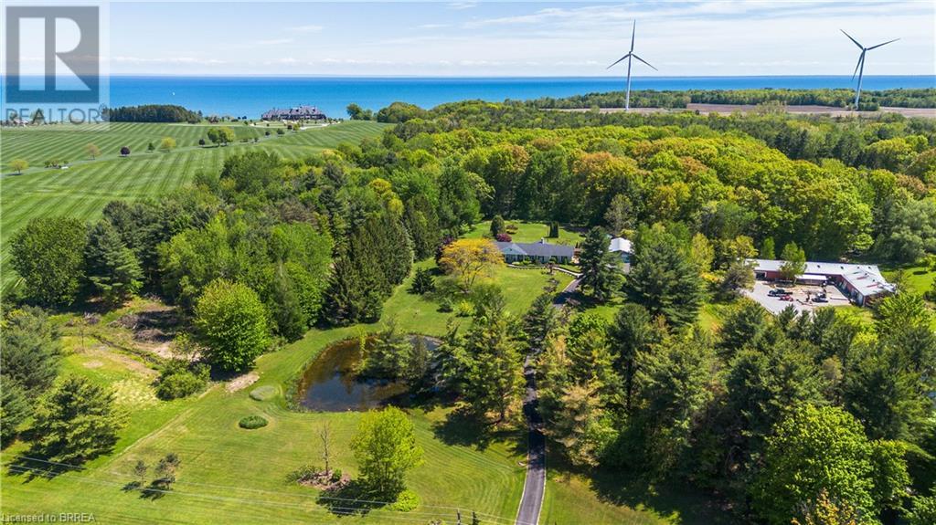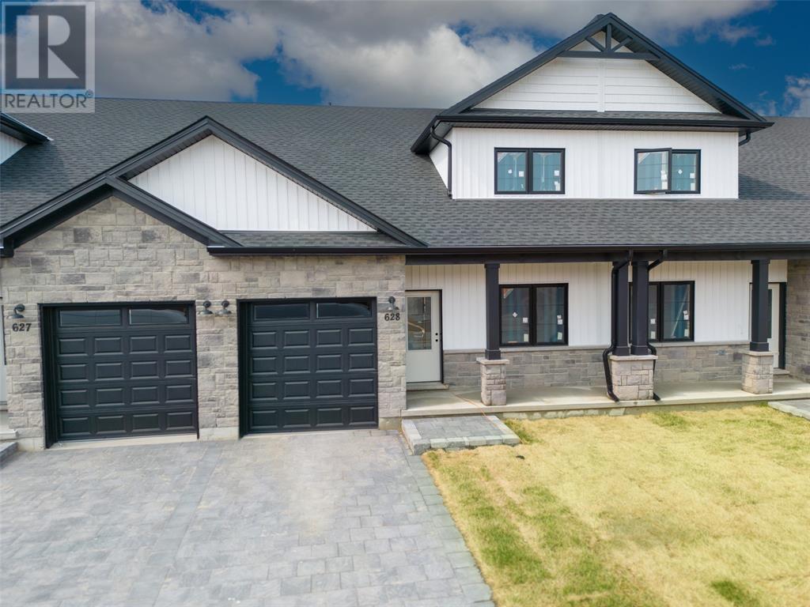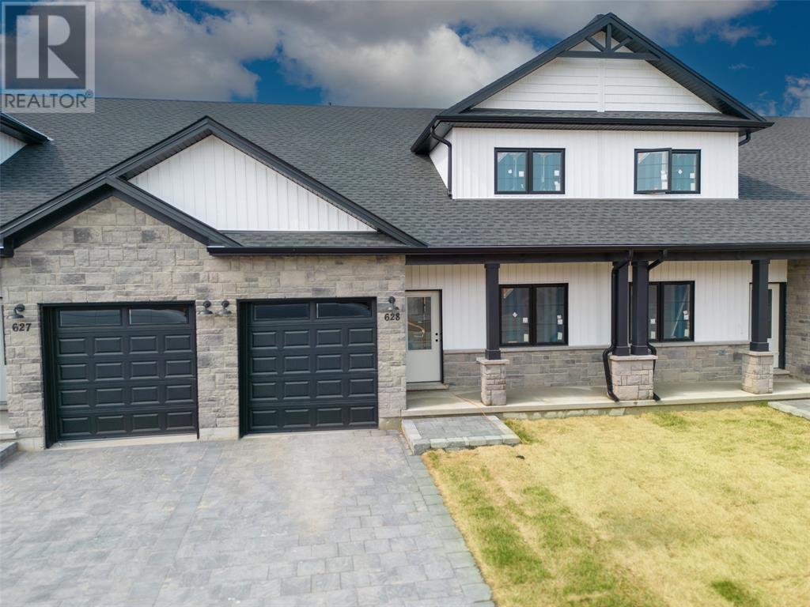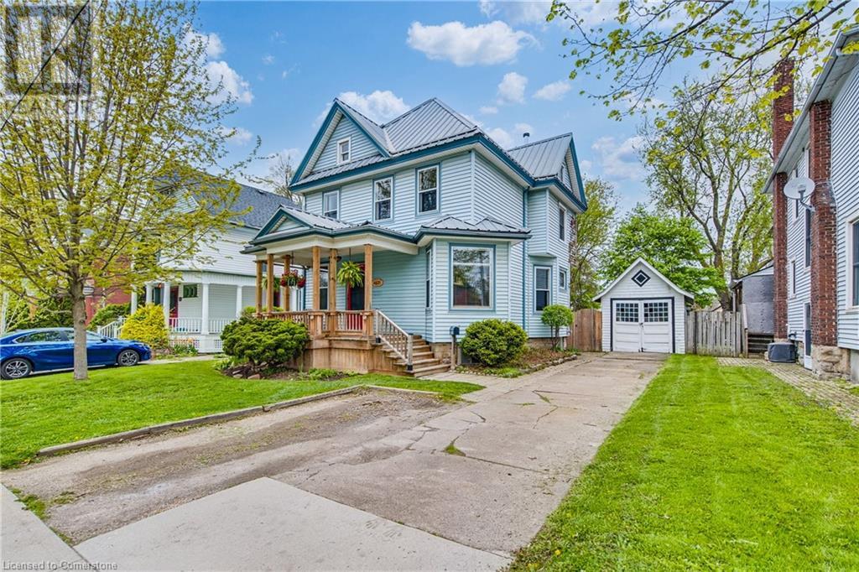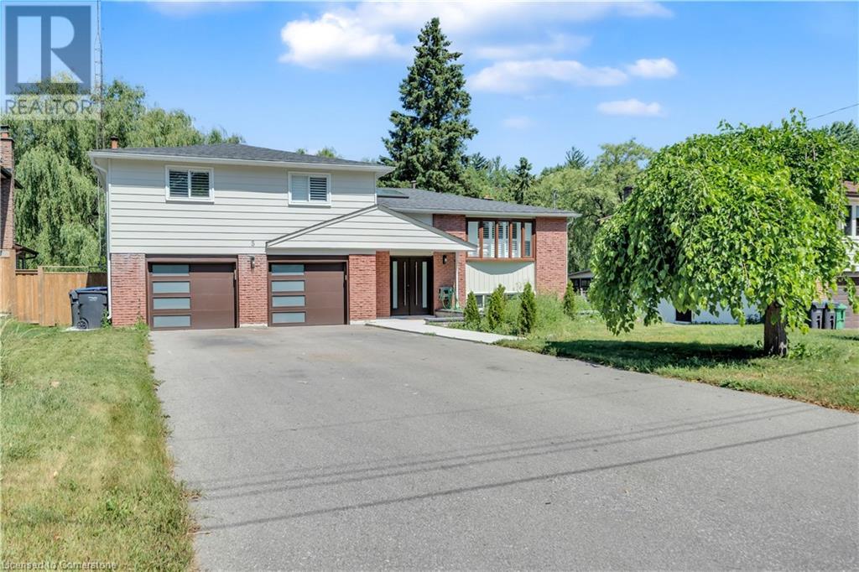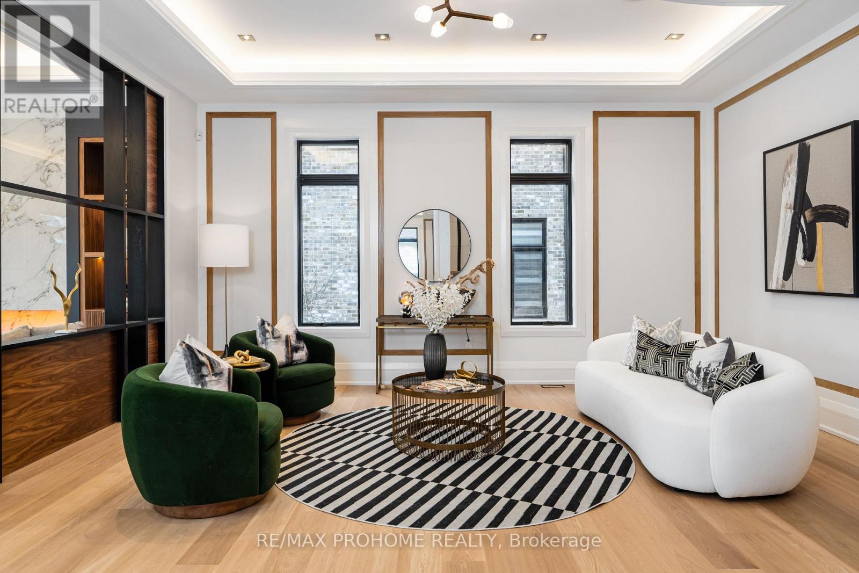1 - 393 Front Street
Belleville, Ontario
Discover unparalleled elegance in this 2-bedroom, 1-bath residential condo unit in the iconic Marble Hall, a striking 1857 landmark in downtown Belleville. This second-floor haven features soaring ceilings and massive windows that flood the space with natural light, showcasing stunning views of the Moira River and Belleville's historic double bowstring bridge. Inside, exposed stone walls add timeless character, paired with rich hardwood red mahogany floors flowing through the main living areas and elegant Japanese cherry and white elm flooring in the bedrooms, blending warmth and sophistication. Marble Hall's exterior, with its exquisite marble and limestone facade, reflects its storied past as a cornerstone of Belleville's vibrant core, where you're steps from trendy shops, entertainment, and dining. This condos prime location and unique charm make it perfect for short-term rental opportunities, such as Airbnb, attracting visitors to Belleville's bustling downtown. This residential condo is being sold with the main-floor commercial condo unit below, MLS#X12295707, providing a unique opportunity to live above your workplace or manage a thriving rental in a thriving community. Don't miss owning a piece of downtown Bellevilles history. (id:55093)
Exp Realty
408 Croft Street E
Port Hope, Ontario
Unlock a Prime Opportunity for Development in Port Hope! Presenting an exceptional chance to combine both working and commercial spaces, this industrial zone EMP2 vacant land offers endless potential for a variety of ventures. Situated just off Highway 401, a mere six-minute drive from the vibrant downtown Port Hope, this property provides excellent exposure and remarkable value. With its strategic location in the Port Hope Business Park, you'll benefit from seamless access to Highway 401 and a wide array of amenities across Northumberland County. Whether you're considering retail, light industrial use, or mixed-use development, the zoning (EMP2) offers tremendous flexibility, allowing for diverse business opportunities. Be sure to review the municipalities comprehensive list of permitted uses in the attached document. Spanning .75 acres, this property presents ample space for your vision to come to life, whether you're looking to build, expand, or diversify your investment. The surrounding area boasts a peaceful, meadow-like setting, perfect for creating a business that blends seamlessly with the natural beauty of Port Hope. Take advantage of the location's outstanding accessibility and tremendous development potential. Don't miss out on this rare opportunity to invest in an up-and-coming area with significant growth prospects. Due diligence is recommended, as the property is being sold Where-Is, As-Is, with no representations or warranties from the seller or broker. (id:55093)
Homelife/vision Realty Inc.
2474 Partington Avenue
Windsor, Ontario
MOVE IN READY !! This massive (3100 sq ft) raised ranch in the heart of South Windsor is a 6 bedrooms, full bathrooms and a finished basement. Full Brick, Stone Exterior, Black Windows & Garage Door, Grade Entrance to Basement, Rear Patio Roof, Primary Ensuite Bath with Free Standing Soaker Tub and Tile/Glass Shower L-Shaped. Kitchen features premium kitchen with 36"" tall upper cabinets, corner pantry, centre kitchen island all granite or quartz countertops. Engineered Hardwood Throughout Main Level and Bonus Room All Stained Wood Staircase and Railing Vaulted Ceiling in Primary Bedroom Balcony off Primary Bedroom with Large Window, Walk-in Closet in Primary Bedroom Close to 401, Bridge, University of Windsor, high schools and grade schools. (id:55093)
Royal LePage Binder Real Estate - 634
386 Radical Road
Port Dover, Ontario
A RARE & REMARKABLE COUNTRYSIDE DREAM HOME nestled in beautiful Norfolk County! Tucked past a charming, tree-lined driveway, this sprawling white brick bungalow awaits on just shy of 3.5 acres of private land. SEPARATE IN-LAW SUITE, TRANQUIL POND PLUS 6 CAR HEATED & INSULATED 30x54FT QUONSET for all your cars and toys! Fully framed by forests and 227 ft of frontage, prepare to be embraced by nature at every turn. Boasting over 3,000 sq ft above grade plus the full in-law suite with separate entrance and patio! Inside, a thoughtfully designed layout unfolds with a welcoming foyer, formal dining room, and two cozy, elegant sunken living rooms. A floor-to-ceiling wood-burning fireplace brings warmth and character to the main living area, while the expansive kitchen with ample cabinetry flows naturally into the dining space—perfect for family meals or hosting. The main home features 3 generous bedrooms and 2.5 baths with main floor laundry. The In-Law suite offers 2 more spacious bedrooms, 1 full bath, bright living room, kitchen, plus a partially finished section of the massive basement. The lower level offers even more space to customize for your lifestyle—with endless room to grow, gather, and ground yourself in peaceful living. Step outside and you’ll find the serenity of mature trees, manicured gardens, and a stunning pond tucked into your private slice of paradise. The long, tree-lined driveway leads to a massive HEATED 2-BAY QUONSET set on a concrete pad. With a wide paved drive and room to roam, there’s space for every guest and every dream. Large front porch plus rear porch and gazebo, complete with a hottub for you to relax. Just minutes from the sparkling shores of Lake Erie and the vibrant town of Port Dover, this property blends the best of tranquil rural living with lake life convenience. Whether you’re looking for a multi-generational family haven, a private countryside retreat, or a home base by the lake, this one-of-a-kind property delivers it all. (id:55093)
RE/MAX Twin City Realty Inc.
523 Anise Lane
Sarnia, Ontario
*Comm.is calculated Net HST. Welcome home to the Magnolia Trails subdivision! Featuring a brand new upscale townhome conveniently located within a 3 minute drive to Hwy 402 & the beautiful beaches of Lake Huron. The exterior of this townhome provides a modern, yet timeless look with tasteful stone, board & batten combination, single car garage & a covered front porch to enjoy your morning coffee. The interior offers an open concept design on the main floor with 9' ceilings & a beautiful kitchen with large island, quartz countertops & large windows offering plenty of natural light. The oversized dining space & neighbouring living room can fit the whole family! 1.5 storey including hardwood, 3 bedrooms, 3 bathroomS, & built-in laundry. The stylish and functional loft is a great feature! Additional layout options available. Various floor plans & interior finishes, & limited lots. Condo fee is $100/mo. Hot water tank rental. Price includes HST. Property tax & assessment not set. (id:55093)
Blue Coast Realty Ltd
523 Anise Lane
Sarnia, Ontario
Welcome home to the Magnolia Trails subdivision! Featuring a brand new upscale townhome conveniently located within a 3 minute drive to Hwy 402 & the beautiful beaches of Lake Huron. The exterior of this townhome provides a modern, yet timeless look with tasteful stone, board & batten combination, single car garage & a covered front porch to enjoy your morning coffee. The interior offers an open concept design on the main floor with 9' ceilings & a beautiful kitchen with large island, quartz countertops & large windows offering plenty of natural light. The oversized dining space & neighbouring living room can fit the whole family! 1.5 storey including hardwood, 3 bedrooms, 3 bathrooms, & built-in laundry. The stylish and functional loft is a great feature! Additional layout options available. Various floor plans & interior finishes, & limited lots. Condo fee is $100/mo. Hot water tank rental. Price includes HST. Property tax & assessment not set. (id:55093)
Blue Coast Realty Ltd
4621 Ellis Street
Niagara Falls, Ontario
Step into timeless charm and modern potential with this incredible 2 ½ storey home in the heart of Niagara Falls. With 3 bedrooms, 2.5 bathrooms, and a spacious, light-filled layout, this home is bursting with character and opportunity. The main floor features distinct living, family, and dining areas, all flowing beautifully with rich hardwood flooring. The family room centres around a cozy wood-burning fireplace, while the kitchen offers generous space for everyday cooking and entertaining. An original stained glass window on the staircase adds a touch of vintage elegance as you head up to the second level, which includes three generous bedrooms, a home office, and a 4-piece bathroom. The third level, with its own separate entrance and 3-piece bathroom, provides incredible potential for an in-law suite, Airbnb, or private guest retreat. Outside, enjoy a large backyard, detached garage, and parking for three vehicles. Located just minutes from the Niagara Falls tourist district, this is a rare opportunity to own a home with history, space, and endless possibilities. Book your private showing today. (id:55093)
RE/MAX Escarpment Golfi Realty Inc.
5 Orsi Road
Caledon, Ontario
If you are looking for a safe, family-oriented community, this upgraded 4+1 bed, 4-bath home in Caledon East delivers just that. Nestled on a premium ravine lot with a river and pond, it backs onto the Caledon Trailway, offering privacy and tranquility. The home features a walkout basement, two decks, and three points of access to the backyard, ideal for family gatherings or outdoor activities.The spacious master suite includes a sitting area, which can easily be converted back into a fourth bedroom (as per Geowarehouse). The renovated kitchen is equipped with an induction cooktop, Caesarstone counters, and laminate flooring. Recent upgrades include a new 200 Amp electrical panel, new windows, railings, front and backyard doors, garage doors with epoxy floors, and a concrete driveway with side paths. Additionally, the home boasts updated washrooms, California shutters, hardwood floors in the master, and a deck hot tub.With bright, open spaces and a walkout basement that features two separate areas, this home offers ample room for family living. The property is conveniently located near schools, shops, arenas, soccer fields, ski hills, and trails, offering the perfect blend of safety, style, and convenience for modern families. (id:55093)
Real Broker Ontario Ltd.
2a - 673 Danforth Avenue
Toronto, Ontario
Live in the heart of Danforth Avenue, a dynamic and revitalized community. Nestled in the vibrant Danforth and Greektown area, this newly renovated one bed room unit offers unmatched advantage with all appliances, dryer & washer and the air conditioning. (id:55093)
Sutton Group-Admiral Realty Inc.
Rm W/meal Plan - 226 Country Club Drive
Guelph, Ontario
Wow...An Innovative leasing package for your client--Rental with FREE MEAL!! Single bedroom(1 person occupancy only)with a MEAL PLAN package offered by the Landlord. Suitable for students or professionals not keen on cooking. FURNISHED bright and airy bedroom available for immediate possession. Separate 3-piece bathroom (no sharing). Main floor laundry (Shared with the owner). The landlord offered a meal plan package (Chinese-style Breakfast and dinner) and all utilities included, along with one parking space, for $ 1,600/month. If no meal package $1,300/ month (including all utilities PLUS 1 parking space). Close to all big-box amenities. 10 mins' drive or 25 mins by Public transit to the University of Guelph. No PETS AND NO SMOKING (id:55093)
Homelife Landmark Realty Inc.
29 Pomander Road
Markham, Ontario
Welcome to this brand-new, meticulously crafted estate, offering approximately 6,100 sq. ft. of unparalleled luxury in the heart of Unionville's most prestigious community. Featuring 5+1 bedrooms, each with its own ensuite, and a south-facing backyard, this home is designed to impress with its grandeur and attention to detail. Step into the stunning 21' high grand foyer, framed by a 9' tall solid mahogany double entrance door, and be captivated by the bespoke interior. Designer brass chandeliers and premium Eurofase lighting illuminate every space, enhanced by an abundance of natural light from skylights and expansive windows. The finest craftsmanship is showcased throughout, from plaster moldings around skylights to the custom-fabricated marble vanity sink and boo matched marble slab accent wall in the primary suite. The modern gourmet kitchen is a chefs dream, equipped with top-of-the-line Monogram appliances and a built-in custom white oak breakfast table. Thoughtful details include solid wood interior kitchen cabinets, premium hardware, and a high-tech Decor fridge with internal cameras. The primary suite is a true retreat, featuring a luxurious 7-piece ensuite with heated floors, a Graff faucet, and a Toto automatic toilet, along with a spacious walk-in closet. Elegant drop ceilings and custom lighting details enhance the ambiance. The fully finished walk-up basement is designed for entertainment and relaxation, offering a games room, theatre, wet bar, and a private 6th bedroom. The theatre room boasts a wall panel with LED lighting, a drop ceiling, a dedicated central transformer box for all LEDs, and a built-in speaker/subwoofer system for an immersive cinematic experience. Additional standout features include: Custom foyer sculpture Mechanical room for top-tier home systems Exclusive casing profile designs Intricate plaster ceiling details. A masterpiece of modern innovation and timeless elegance, offering luxury in a coveted neighborhood. (id:55093)
RE/MAX Prohome Realty
193 Gladu Street
Ottawa, Ontario
Welcome to 193 Gladu Street, a charming duplex in one of Ottawa's most sought-after neighbourhoods. This unique property functions as a single-family home with a self-contained one-bedroom, one-bathroom unit at the rear - perfect for extended family, guests, or rental income. The main residence is warm and welcoming, with a wide-open and bright main floor that flows beautifully from living to dining to kitchen. Anchored by a modern island, the kitchen offers plenty of workspace, storage, and natural light - ideal for both everyday living and entertaining. Upstairs, the second-floor bedroom features a cheater ensuite access to a fully renovated bathroom with a sleek glass stand-up shower. The top level includes two more spacious bedrooms and a second full bathroom, also fully updated with contemporary finishes. The rear unit has its own private entrance and offers a well-designed one-bedroom layout with a full bathroom and open living space - an excellent option for added flexibility or passive income. A detached garage adds extra convenience, and the location is hard to beat - close to parks, transit, shopping, and downtown Ottawa. Whether you're looking for a multi-generational home, an investment opportunity, or a home with income potential, 193 Gladu Street delivers on all fronts. Front unit Gross monthly income: $2,550. Rear unit Gross monthly income: $1,537. Gross annual income: $49,044. (id:55093)
RE/MAX Hallmark Realty Group


