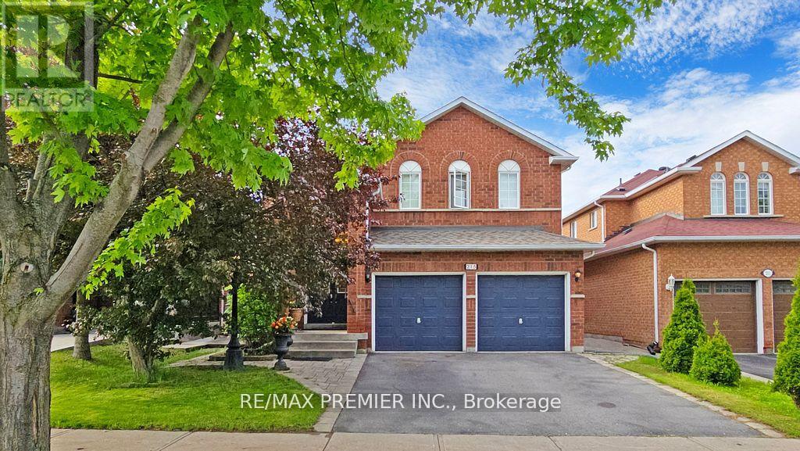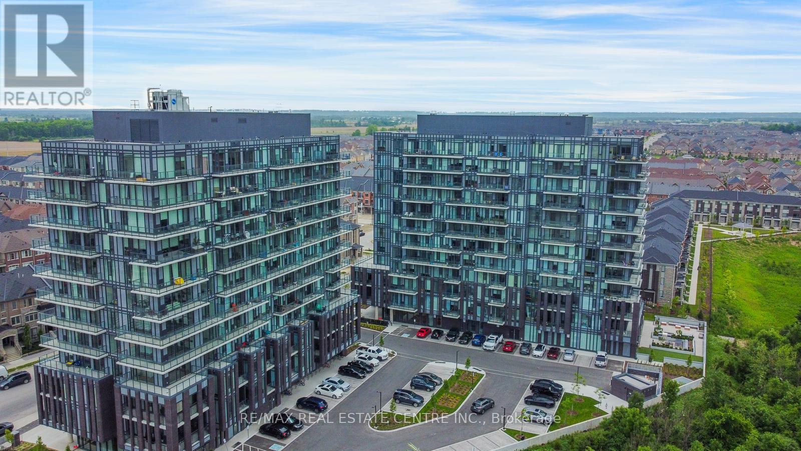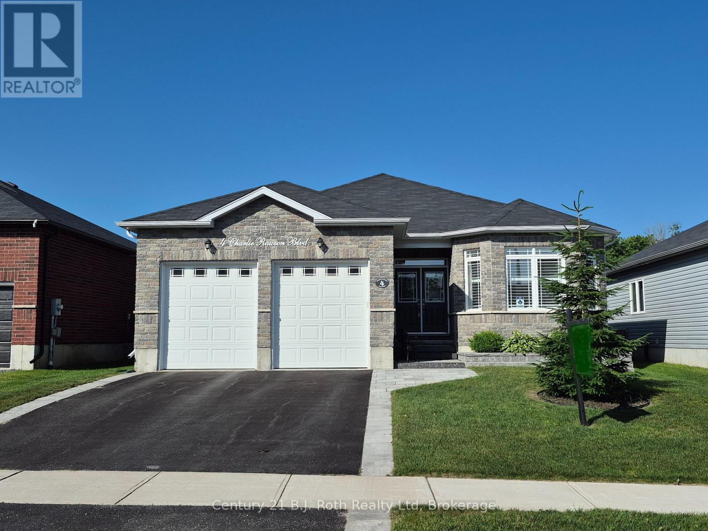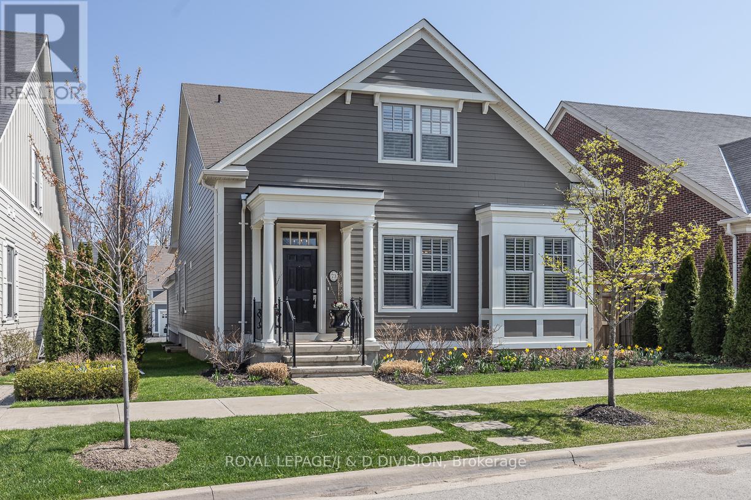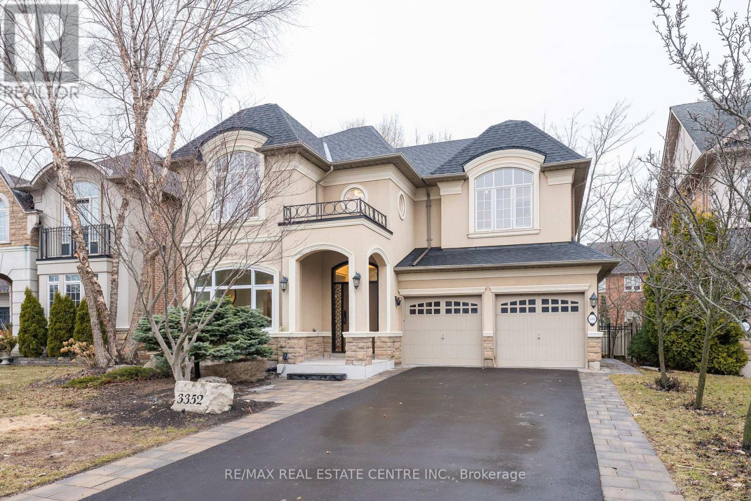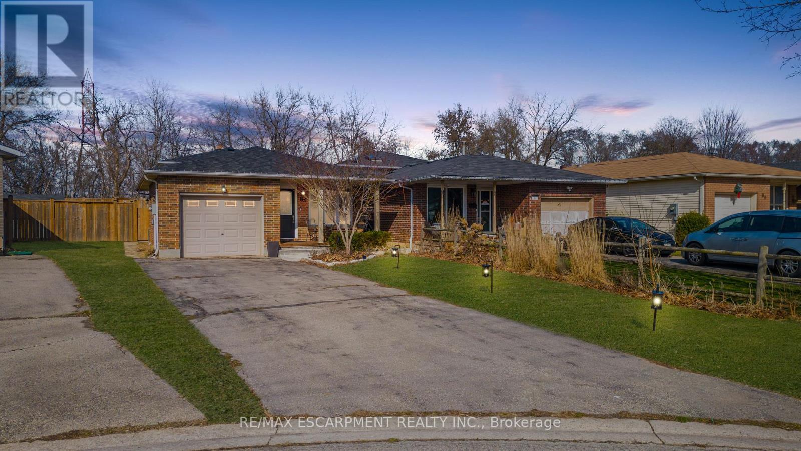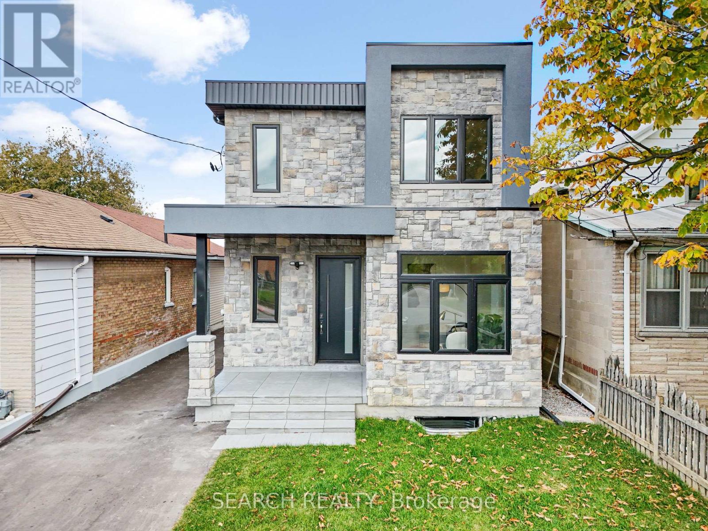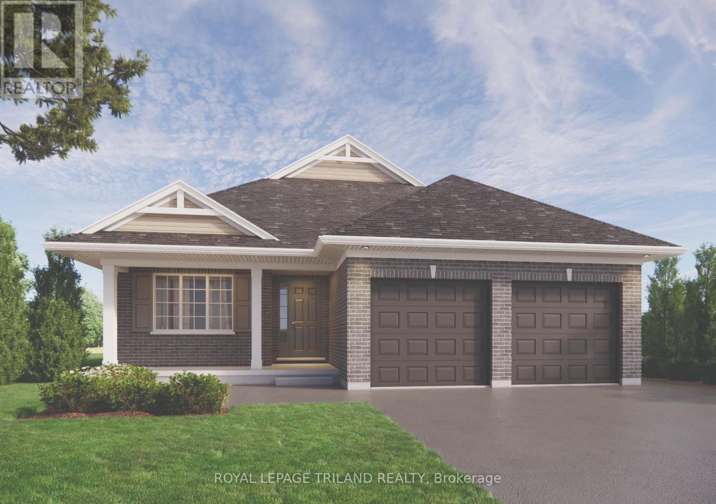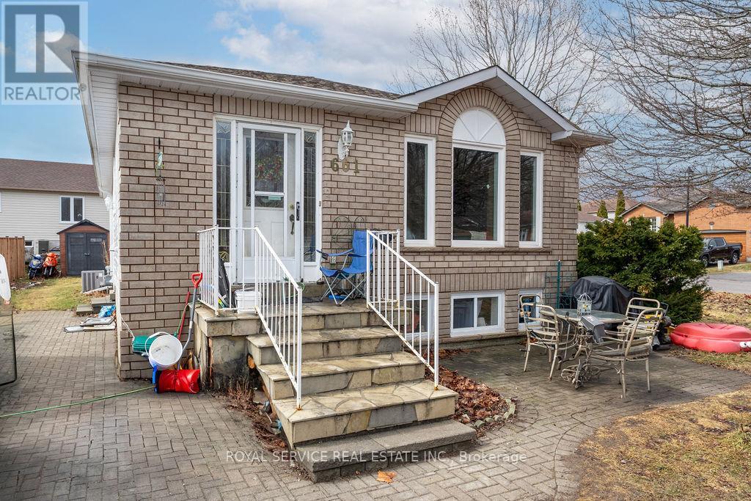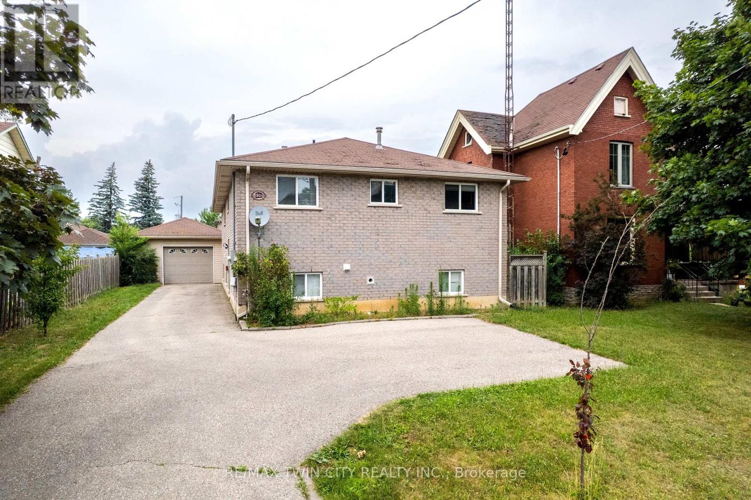773154 Highway 10
Grey Highlands, Ontario
Client RemarksExperience the charm of cottage life without leaving the city behind! This beautifully maintained country bungalow sits on a breathtaking 2.9-acre lot, complete with two tranquil ponds, Perennial Gardens and Fruit Trees (Apple Plums, Cherries). This property offers a large driveway, and an oversized 2-car garage. Inside, enjoy a bright open-concept layout with a spacious kitchen, dining, and living area perfect for cozy nights or entertaining guests. You'll also find convenient main floor laundry, three well-sized bedrooms and 2 full bathrooms on the main level. You'll also find convenient main floor laundry, a full bathroom, and three well-sized bedrooms. The beautifully renovated primary bedroom boasts a his-and-hers walk-through closet and a private ensuite bathroom for your comfort and privacy. This home offers tons of upgrades, newer hardwood floor, newer windows, newer kitchen countertops, Newer gas stove all upgraded in 2020. It offers a completely renovated basement with a bedroom and 3 pc bath (2025) for a potential in-law suite. Step out onto the private two-level deck with ambient lighting to enjoy your personal and huge backyard outdoor retreat. Located on a year-round maintained road just an hour north of Brampton and Mississauga, this peaceful escape offers the perfect blend of rustic charm and urban accessibility. Relax In The Country With Conveniences Like Garbage & Recycling Pick-Up. Only 5 Mins Past Dundalk, this home is close to all amenities. (id:55093)
Homelife/miracle Realty Ltd
205 - 12 Thomas Street S
Arnprior, Ontario
Welcome to Trailside Apartments! Located at 12 Thomas Street South, Arnprior. Discover this newly constructed building featuring 1 and 2-bedroom units. Each unit boasts: Large windows that fill the space with natural light, Open-concept living areas, Modern finishes, New stainless steel appliances, In-suite laundry, Air conditioning, and a designated parking spot. Nestled on a quiet cul-de-sac on the Madawaska River and Algonquin Trail. The building offers privacy while remaining conveniently close to numerous local amenities, including the hospital, Nick Smith Centre, library, restaurants, parks, grocery stores, and just a short walk to downtown Arnprior. Schedule a showing to experience the stunning units and the surrounding natural beauty! Note: Photos of units display various layout options available for 1-bedroom units. *Some photos with furnishings are *virtually staged.* ***TWO(2) months free on a 14-month lease term for a limited time - contact to find out about requirements* (id:55093)
RE/MAX Absolute Realty Inc.
407 - 10 Wilby Crescent
Toronto, Ontario
1 bedroom + Den at "The Humber" Condominium. Den separate room with door and window. Cozy Modern suite. Close To Weston Go Station (short transit to Union, Bloor, & Pearson Via Up Express) Easy access to 401,400 & 427. Close To Shops, Parks, River Trails And Bicycle Paths. (id:55093)
Keller Williams Portfolio Realty
408 - 70 Baycliffe Crescent
Brampton, Ontario
Beautiful 2-Bedroom, 2-Bathroom Condo at 70 Baycliffe Crescent ! Welcome to this upgraded and spacious unit located in the heart of Mount Pleasant Village Next to Mt . Pleasant Go Station ! This bright and modern 2-bedroom, 2 full bathroom condo offers a perfect blend of comfort and style. Thoughtfully designed with an open-concept layout, it features: Upgraded kitchen with stainless steel appliances, granite countertops, and extended cabinetry Spacious living and dining area with walk-out to a private balcony Primary bedroom with a full ensuite and large closet Second bedroom ideal for guests, kids, or a home office Premium finishes throughout, including upgraded flooring, lighting, and bathroom fixtures Convenient in-suite laundry1 parking spot and locker included. freshly painted , brand new laminate floors. (id:55093)
RE/MAX Realty Services Inc.
189 Thompson Drive
East Gwillimbury, Ontario
Experience refined living in this elegant corner-lot residence in the prestigious Holland Landing community. Spanning over 4,130 sq. ft., this distinguished 2-storey detached home offers a seamless blend of sophistication and functionality. The main floor welcomes you with expansive principal rooms, including a sun-drenched formal living area with coffered ceilings, a grand family room anchored by a gas fireplace, and a gourmet chefs kitchen with a spacious breakfast areaperfect for entertaining. A private main floor office provides the ideal work-from-home setting. Upstairs, discover four generously appointed bedrooms, each with its own en-suite, including a luxurious primary retreat featuring a separate sitting room-perfect as a nursery, lounge, or secondary sleeping area. The walk-out basement with separate entrance adds incredible potential for future customization. Enjoy a triple-car garage, extended private driveway (parking for 7), and a vast backyard oasis ready for your dream outdoor design. Just minutes from Yonge Street, top schools, parks, and all amenities. A truly exceptional offering in an elite location. (id:55093)
Meta Realty Inc.
215 Drummond Drive
Vaughan, Ontario
First Time Ever on the Market! Welcome to Your Forever Home in Maple! Best Priced spacious, 2854 sqf, 5-bedroom home. This home combines timeless charm with incredible potential. Inside, you'll find a functional, well-designed layout that easily accommodates growing families, with main floor laundry, multi-generational living, or work-from-home flexibility. Each room is filled with natural light and thoughtfully laid out for everyday comfort and ease. Enjoy a sun-filled, south-facing backyard, perfect for relaxing or entertaining outdoors. Separate entrances basement is a blank canvas, waiting for the right visionary to transform it into the ultimate rec space, home theatre, gym, or income-generating suite, the choice is yours. Located in the heart of Maple, you're just minutes from top-rated schools, French immersion programs, parks, shops, restaurants, Maple GO Station, Cortellucci Vaughan Hospital, and highway access for an easy commute. This community is known for its mature trees, quiet streets, and a perfect blend of convenience and tranquility. Don't miss your chance to own this lovingly maintained home with unlimited potential, in a sought-after location. See it now. (id:55093)
RE/MAX Premier Inc.
15 Prince Albert Boulevard Unit# 507
Kitchener, Ontario
Motivated seller, bring an offer! Here’s your chance to own a bright and modern 655 sq. ft. condo in one of Kitchener-Waterloo’s most connected neighbourhoods, at a price that’s hard to beat. Ideal for first time buyers or downsizers, this is the lowest-priced suite of its kind currently on the market, offering unmatched value without compromising on style or location. Enjoy the convenience of being just a 10-minute drive to all major campuses (University of Waterloo, Laurier, and Conestoga College), with parks, trails, art venues, transit lines (GO, LRT), and downtown Kitchener all just steps from your door. Inside, you'll find a smart, open-concept layout featuring one bedroom plus den, two full bathrooms, in-unit laundry, and a private balcony. The den is perfect for a home office, guest room, or creative flex space. Highlights include: Underground parking spot right across from the elevator. Dedicated storage locker. Building amenities like a fitness studio and party lounge. Energy-efficient geothermal system for heating and cooling. Secure entry and an on-site building manager. If you’ve been waiting for the right mix of location, design, and price, this is the one. (id:55093)
Keller Williams Innovation Realty
144 Fairchild Crescent
London South, Ontario
Welcome to 144 Fairchild Cres. This beautifully renovated 3-bedroom, 4-bathroom home located on a quiet and established crescent, close to schools, parks, shopping, transit, and Hwys 401 and 402. This move-in-ready property features gorgeous LVT flooring and ceramic tile throughout, a stunning eat-in kitchen with classic white cabinetry, quartz countertops, stainless steel appliances including a gas stove, herringbone backsplash, and opens to a sunken family room with gas fireplace and patio doors leading to a large deck and fully fenced backyard. The main floor also offers a formal living room and dining room, perfect for entertaining. The spacious primary bedroom includes a renovated ensuite with a modern glass walk-in shower. Enjoy the convenience of main floor laundry and a fully finished basement complete with a large rec room, office, and full bathroom ideal for work, guests, or family fun. Additional highlights include a single-car garage with inside entry and a large front porch perfect for morning coffees. A perfect blend of comfort, style, and location - this home is a must-see! (id:55093)
RE/MAX Advantage Realty Ltd.
Basement - 311 Rathburn Road
Toronto, Ontario
Amazing opportunity to lease 1 Bedroom basement of One & Half story Bungalow in Multi-Million Dollar Neighborhood. Highly Functional and Open Concept Floorplan. Onsite shared Laundary, amazing neighborhood, quick access to Hwy 427, 401, Transit Subway, Parks and Top Ranked Schools. Basement Tenant is 60/40 split with the Tenant upstairs. Upstairs is rented separately. (id:55093)
Homelife Silvercity Realty Inc.
202 - 215 Veterans Drive
Brampton, Ontario
Luxurious Condo for Sale 1Bed, 1 De, 2 Full Washrooms, Just Minutes to Mt. Pleasant Go Station, Brampton. Modern Building Design. Unit is Bright & Sunny offering functional layout of 1 Bedroom + Den and 2 Full Washrooms. Beautiful interior design features and finishes, spacious covered balconies with glass/aluminum railings, and floor-to-ceiling windows and metal panel exterior. 10 Ft Smooth Ceiling, Laminate Flooring throughout living and dinning rooms, kitchen, foyer, den, hallways and bedrooms. Ceramic tiles in balance of the area. Designer kitchen cabinetry featuring extended uppers and deep upper cabinets, Quartz counter tops. 1 parking spot & 1 Locker included with this Condo Unit. Excellent amenities consisting of a well-equipped Fitness Room, Games Room, WiFi Lounge and a Party Room/Lounge with a private Dining Room, featuring direct access to a landscaped exterior amenity patio located on the ground floor. **EXTRAS** Apartment is located steps from Mount Pleasant shopping center, Creditview park, Sport fields and many trails. Minutes to Mount Pleasant Go Station. Amenities include: fitness center, Games Room, WiFi Lounge & Party Room, concierge (id:55093)
RE/MAX Real Estate Centre Inc.
283 Regina Street
Clearview, Ontario
BUNGALOW BACKING ONTO GREENSPACE WITH A FINISHED WALKOUT BASEMENT PERFECT FOR MULTI-GENERATIONAL LIVING! Peacefully tucked away on a quiet street in Stayner and backing onto lush greenspace with no rear neighbours, this beautifully appointed bungalow offers exceptional privacy and a lifestyle designed for both relaxation and convenience. Just steps to the Stayner Arena, a local skate park, and Legion Park, and only 5 minutes to downtown Stayner for shops, dining, and everyday essentials, the location is unbeatable. Whether you're heading to the beach, slopes, or city, year-round adventure is at your fingertips - just 10 minutes to Wasaga Beach, 20 to Collingwood, 25 to Angus, 30 to Blue Mountain Village and Ski Resort, and 40 to vibrant downtown Barrie. The backyard is fully fenced and provides ample space for entertaining or relaxing, complete with a practical storage shed. Inside, the open-concept main floor showcases high-end finishes, including a custom railing with rod iron spindles and a gourmet kitchen with granite counters, rich dark cabinetry, stainless steel appliances, and a stylish contemporary feel. The dining area opens to a private balcony with views of the treed backdrop, while the main level also features a primary bedroom with a 3-piece ensuite and two additional spacious bedrooms. Downstairs, the professionally finished basement impresses with a bright and elevated design, custom cabinetry, a luxurious second primary suite with a walk-in closet and 5-piece ensuite featuring a walk-in shower with bench seating and dual shower heads, as well as a wet bar, a cozy reading nook, and seamless walkout access to the backyard. From peaceful surroundings to thoughtful finishes and an unbeatable location, this is a #HomeToStay youll be proud to call your own! (id:55093)
RE/MAX Hallmark Peggy Hill Group Realty
299&295 King Street N
New Tecumseth, Ontario
Welcome to a prime infill opportunity in Alliston - a 87-acre site with 230 feet of frontage and 165 feet of depth on sought-after King Street. Located in a well-established residential area, this property offers flexible development potential with a concept plan already in place for either 24 back-to-back stacked townhomes, a 24-unit apartment building, or severance into 5 residential lots (each approx. 40 ft x 165 ft). With close proximity to schools, parks, shopping, and transit, this site presents a rare chance for builders, developers, or investors to bring a modern housing project to life in a thriving community setting. (id:55093)
RE/MAX West Realty Inc.
8 Albacore Crescent
Toronto, Ontario
Wow Location!! Location!! Absolutely Gorgeous! Prestigious Toronto East Area! Upgraded! Beautiful Open Concept Living Dining With The Custom Door Entry! Laminate Floor On Throughout The House Upgraded Extended Cabinets And Quartz Countertop In Kitchen! Freshly Painted! Excellent Layout. 4 Larger Bedrooms With Larger Closet And 2 Full Washrooms And Separate Laundry With 4 Car Parking. Just Minutes To Go Train, Kennedy Subway, 24Hrs 2 Route TTC, Parks, Hospital, Schools, U Of T Scarborough Campus, Centennial Recreation Center, Centennial College, Pan Am Sports Arena, Scarborough Centre, Seneca College, Just Minutes To Hwy 401 & Hwy 404 And Much More. (id:55093)
Homelife/future Realty Inc.
10 Chestnut Crescent
Toronto, Ontario
Welcome To This Beautifully Updated, Tastefully Renovated And Extended Semi-Detached Home With Main Floor & Basement Addition. Offering A Perfect Blend Of Style, Comfort And Functionality. Inside, You'll Find A Bright And Airy Layout, Freshly Painted Throughout In Modern, Neutral Tones. Brand-New Wide-Plank Flooring Flows Seamlessly From Room To Room, Creating A Cohesive And Contemporary Look. The Upgraded Kitchen Is A True Highlight Featuring Sleek, Never-Used Stainless Steel Appliances Custom Cabinetry And Ample Quartz Counter Space Ideal For Cooking And Entertaining. The Spacious Addition Extends Both The Main Floor And The Lower Level, Adding Valuable Square Footage To The Living And Recreational Areas. The Open-Concept Basement With A Separate Entrance Offers Excellent Flexibility Perfect For An In-Law Suite, Guest Space Or Future Rental Potential. Step Outside To A Beautifully Landscaped Garden Oasis, Providing A Private Retreat With Space To Relax, Entertain Or Enjoy The Outdoors. The Lush Greenery And Thoughtful Planting Add Charm And Tranquility To The Front & Backyard. Ample Parking Ensures Convenience For Homeowners And Guests Alike. A Rare Find In Many City Homes. Located In A Sought-After Neighbourhood Close To Schools, Parks, Public Transit And Shopping. This Turnkey Property Is Ideal For Families, Professionals Or Savvy Investors. With A Stylish Renovation, Expanded Living Space And Income Potential, This Home Truly Stands Out. (id:55093)
Century 21 Percy Fulton Ltd.
2807 - 570 Bay Street
Toronto, Ontario
Motion, Offering 2 Months Free Rent + $500 Signing Bonus W/Move In By Aug. 1. Spacious 1090 Sq.Ft. 2 Bedroom + Den W/Balcony, Laminate Flooring, Ensuite Laundry, Quality Finishes & Professionally Designed Interiors. Amenities Include Residents Lounge W/Wifi Gym, Terrace W/BBQ, Bike Parking, Games & Media Rms, Zip Car Availability. Steps From TTC, Eaton Centre, Dundas Square, Financial District, Hospitals, Ryerson & U of T. (id:55093)
RE/MAX Hallmark Realty Ltd.
4102 - 88 Harbour Street
Toronto, Ontario
Lux. Harbour Plaza Condo By Menkes,1 Bedroom Suite With City View. Newly Painted. Underground Access To The ''path'' Via Scotiabank Arena, Reaches Union Station, Cn Tower, Eaton Centre. Walking Distance To Harbour front ,Financial &Entertainment District And St. Lawrence Market. (id:55093)
Condowong Real Estate Inc.
4 Charlie Rawson Boulevard
Tay, Ontario
So much space, so much style this home truly delivers! Step through the grand double-door entrance into a spacious foyer that sets the tone for the 1,826 sq ft (exterior measurements) of thoughtfully designed living space above grade. With 3 generous bedrooms and 2 full bathrooms, this home offers the ideal blend of functionality and comfort. The main floor layout is perfect for entertaining, featuring a formal dining room for special occasions, an open-concept kitchen with an informal dining area, and a bright, welcoming living room with gas fireplace and a walkout to a 15 x 10 back deck where you can soak in a glimpse of serene evening sunsets. The mudroom/laundry room with direct access to the garage adds convenience and practicality for busy families. The fully finished basement is an entertainers dream, offering a spacious recreational or games area, cozy family room with a gas fireplace and wet bar, 4-piece bath, an additional bedroom, cold room, and ample storage. Hardwood and ceramic flooring run throughout the main floor and laminate flooring in the basement. The primary ensuite boasts double sinks and a walk-in shower for a spa-like retreat. The attached garage is insulated, featuring oversized 8 wide x 9 tall doors, perfect for larger vehicles or hobbyists. Located in a completed newer subdivision, this home offers quick access to major highways and is just a short drive to amenities. Plus, it's perfectly situated for year-round recreation to swim in Georgian Bay, bike or walk the Trans Canada Trail, ski, golf, or explore countless outdoor adventures nearby. Live, work, and play in the heart of Georgian Bay where lifestyle meets location. (id:55093)
Century 21 B.j. Roth Realty Ltd
905 - 9 Bonheur Court
Brantford, Ontario
Penthouse Living in Brantford's North End Bright, Spacious & Exceptionally Located. Welcome to the top floor advantage - this rarely offered 2-bedroom, 2-bath condo delivers over 1,000 sq ft of beautifully maintained living space, natural light from end to end, and the kind of quiet, open-air balcony views only the penthouse level can provide. Set in one of North End Brantford's most desirable buildings, this suite offers true livability: generously sized rooms, in-suite laundry, a smart, flowing layout, and exceptional privacy between living space and bedrooms. Few offer the winning combination of square footage, layout, sunlight, and lifestyle - all just minutes to Hwy 403 and steps to shops, parks, schools, and everyday essentials. The secure building features a party room, exercise facilities, and peace of mind management making this a standout choice for downsizers, first-time buyers, and investors. (id:55093)
RE/MAX Professionals Inc.
87 Newcastle Drive W
Kitchener, Ontario
Discover this Elegant and Spacious 3=1 bedrooms 2.5 bathrooms Executive Detached Home, Thoughtfully Enhanced with Extensive Upgrades. The Expansive Great Room is the Heart of the Home, Showcasing Towering, Wall-to-Wall Windows that Frame Breathtaking Views of the Serene, Lush Green Space Beyond - a Perfect Backdrop for Both Relaxation and Gatherings. Natural Light Pours Into Every Room Through Oversized, Tastefully Appointed Windows, Creating an Atmosphere that is Both Bright and Incredibly Welcoming. Step Outside to a Massive Raised Deck, Ideal for Entertaining Guests, Summer Barbecues, or Simply Enjoying Peaceful Mornings Surrounded by Nature. The Gourmet Kitchen is a Culinary Dream, Featuring High-End Stainless Steel Appliances, a Chic, Modern Backsplash, and Ample Quartz Countertops and Cabinetry, Offering Both Style and Functionality for Everyday Living and Memorable Entertaining. Easy access to major Highways, easy reach of grocery stores, restaurants, banks, pharmacies, and more; plus, the trails of the Huron Natural Area are all a walk away. Schools of both the public and separate school boards are an easy walk from your front door, including Huron Heights Secondary, Oak Creek Public, and St. Josephine Bakhita Catholic Elementary. (id:55093)
RE/MAX Experts
73 Brock Street
Niagara-On-The-Lake, Ontario
Welcome to the Village, a very charming community of period style houses. This home was built in 2017 with numerous upgrades by the current owners, and offers all the modern conveniences as well as terrific character. The welcoming foyer with a dramatic open spiral staircase leads into a quiet den, and an open concept kitchen/dining/living room with dramatic vaulted ceilings, flooded with natural light. The elegant finishes include hardwood floors, gas fireplace, crown moulding, French doors, and custom designed built-ins and cabinetry. Towards the rear of the home, French doors lead down into the back entrance with laundry, as well as walkouts to the one car garage with additional parking space, and the beautifully landscaped back/side gardens and patio. The primary bedroom is located on the main floor and has a spacious walk-in closet as well as a five piece spa-inspired ensuite washroom. Upstairs, there are two additional bedrooms and an open family room that overlooks the living and dining room. The finished lower level is extremely spacious and bright with a kitchenette and dining area, a recreation room and home office, plus ample storage and a second laundry. This lovely property is located just minutes away from the town of Niagara-on-the-Lake, with shops, restaurants, parks, and Lake Ontario. The house is walkable to the nearby plaza with Shoppers Drug Mart, LifeLabs, medical center, a future Foodland grocery store, banks, and more. Surrounded by wineries, orchards, and golf courses, experience all that the Niagara Region offers in this quiet and idyllic neighbourhood. (id:55093)
Royal LePage/j & D Division
575 Conklin Road N Unit# 224
Brantford, Ontario
Luxury Condo for Rent in the Heart of Brantford Smart Living Redefined Welcome to this stunning, newly built condo located in one of Brantford's most sought-after luxury smart buildings. Situated on the 8th floor, this spacious unit features 2 bedrooms (1 primary + 1 den) and 2 modern bathrooms, along with a 66 sq. ft. private balcony that offers beautiful views of the city. This sophisticated residence boasts high-end finishes rarely found in other buildings in the area. Residents enjoy access to an impressive array of amenities, including: State-of-the-art gym and yoga rooms Stylish party/entertainment room An elegant outdoor running track on the 6th floor with serene views of nature Smart Living at Its Finest The building is equipped with Rogers Smart 1Valet technology, ensuring seamless, secure access to all common areas and your unit enhancing convenience and peace of mind Prime Location Walking distance to multiple schools Directly across from a shopping plaza1-minute drive to Tim Hortons15-minute drive to nearby golf courses Additional Features:1 dedicated parking spot1 spacious locker for storage This is your chance to experience modern, luxury living in a truly exceptional building. (id:55093)
Ipro Realty Ltd.
16 Clockwork Lane
Toronto, Ontario
Welcome to this bright and spacious townhouse offering over 1,700 sqft. of thoughtfully designed living space. Featuring an open concept floor plan filled with natural light, this home is perfect for comfortable living and entertaining.The modern kitchen boasts granite countertops, ample cabinetry, and flows seamlessly to a generous walk-out deck, ideal for outdoor dining and relaxation.This home offers 3 large bedrooms and 3 bathrooms. The second floor features two spacious bedrooms, a full bathroom, front-loading washer/dryer, full sink, and ample storage space.The third floor is dedicated to the primary bedroom suite, complete with a walk-in closet and a 5-piece ensuite bathroom. A fantastic opportunity to live in a beautifully maintained, move-in ready home. Utilities are extra. (id:55093)
Royal LePage Signature Realty
B720 - 3200 Dakota Common Route
Burlington, Ontario
Charming 1 bedroom condo with balcony and stunning Halton Hills views. Features open layout, floor-to-ceiling windows, and in-unit laundry. Modern kitchen boasts stainless steel appliances and quartz countertops. Enjoy all the amenities including gym, yoga studio, sauna, steam room, and rooftop pool. Comes with 1 parking space and 1 storage locker. Close to schools, shops, dining, and public transit for effortless living. (id:55093)
Homelife G1 Realty Inc.
Basement 1 - 186 Floradale Drive
Mississauga, Ontario
Brand new professionally finished and Legal lower floor 2 bedrooms modern Apartment. Near Confederation and Queensway or Dundas and walk to bus stop. (id:55093)
Discover Real Estate Inc.
422 - 640 Sauve Street
Milton, Ontario
Welcome to this beautifully designed 2-bedroom, 1-bath condo offering a bright and airy open-concept layout with soaring 9-ft ceilings and a walk-out to your own private balcony perfect for morning coffee or evening relaxation. This stylish, carpet-free unit features upgraded laminate throughout, and a sleek modern kitchen with stainless steel appliances and afunctional eat-in island, ideal for both everyday living and entertaining. Residents enjoy access to top-notch amenities including a rooftop terrace with stunning views, two fully-equipped fitness rooms, and a spacious party/meeting room. The Building comes with a lot of visitor parking for added convenience. Perfectly situated just minutes from the GO Train, Hwy 407/401, walking distance to Irma Coulson Public School, Lullaboo Nursery and Childcare, parks, and everyday essentials, this condo offers a rare blend of comfort, style, and unbeatable convenience. (id:55093)
Save Max Specialists Realty
A618 - 1117 Cooke Boulevard
Burlington, Ontario
Open Concept 1 Bedroom 1 Bath With 9' Ceilings On The Top Floor Of Station West By Adi Developments With Gorgeous View Of The Escarpment. Mercure Model:592 Sf + 124 Sf Balcony The Unit Includes 1 Parking. Wide Plank Laminate Throughout. Bright Unit With Floor To Ceiling Windows & Sliding Doors To Your Spacious Balcony. Quartz Counters. Gourmet Kitchen with Stainless Steel Appliances. In-Suite Washer/Dryer. Aldershot Go Station Is a Few Steps Away/Easy Highway Access. Future Building Amenities Include: Rooftop Terrace W/Fire Pit & Lounge Areas, A Fully Equipped Fitness Center, A Party Room W/ Lounge, Catering Kitchen & Private Outdoor Patio (id:55093)
Royal LePage Signature Realty
72 Allness Road
Brampton, Ontario
Stunning Brand New built 3-bedroom home in the heart of Brampton, each bedroom featuring its private ensuite. Enjoy 9 ft ceilings on the main floor, a separate living and family area, and a modern kitchen with brand new appliances. This home offers a separate entrance to the basement, perfect for future rental or in-law suite potential. Backing onto no homes for added privacy, with space to park 3 cars (including a garage). Just steps to the Cassie Campbell Community Centre, Starbucks, top-rated schools, parks, and transit. Ideal for families seeking space, comfort, and convenience in one of Brampton's most desirable locations. (id:55093)
RE/MAX Excellence Real Estate
31 - 4165 Upper Middle Road
Burlington, Ontario
Welcome to this beautifully maintained 3-storey townhome located in the highly desirable Millcroft community of Burlington. Thoughtfully designed and filled with natural light, this home offers the perfect blend of comfort, functionality, and style--ideal for first-time buyers, young professionals, or new families looking to settle in a vibrant and family-friendly neighbourhood. From the moment you step inside, you'll appreciate the spacious layout and 9ft ceilings throughout, creating a bright and airy feel on every level. The ground floor offers a large, versatile living area--perfect for a cozy family room, playroom, home office, or media space. The unfinished basement below provides endless possibilities: storage, home gym, or future finished space to suit your needs. The 2nd floor is the heart of the home, where an expansive kitchen steals the show. Designed with both beauty and practicality in mind, it features an island with a breakfast bar and built-in glass display--ideal for casual meals or hosting guests. The tile backsplash, ample cabinetry with under-cabinet valence lighting, and generous counter space make meal prep a breeze. Step out to the oversized private balcony, perfect for morning coffee, or evening relaxation. A bright living room offers an inviting space to gather, while a 2pc powder room finishes the floor. Upstairs, features 2 spacious bedrooms including a serene primary suite with large windows and a generous closet. The 2nd bedroom offers an arched window and great natural light. A modern 4-pc main bathroom completes the upper level, offering both a deep soaker tub and a separate walk-in shower. Located steps from top-rated schools, beautiful parks, walking trails, and everyday conveniences, this home is just minutes from golf courses, shopping, dining, and major highways--making it a commuters dream. Don't miss the opportunity to own a stylish and low-maintenance home in one of Burlington's most established and welcoming communities. (id:55093)
Royal LePage Burloak Real Estate Services
132 Glenn Hawthorne Boulevard
Mississauga, Ontario
Welcome to this beautiful home, nestled in one of most coveted neighborhoods of Mississauga Features 4 bed rooms, Interlocking yard (no side walk), 2 car garage, front porch, double door entrance leads to a foyer with curve stairway. Kitchen offers ample cabinetry, and a walk-out to the private backyard ready for green lovers. Convenient main floor laundry room with direct access to the garage adds functionality and ease to your daily routine. Upstairs, the primary suite includes a private 6-piece ensuite. Three additional well-proportioned bedrooms share a second full bathroom, making this the ideal space for families of all sizes. The fully finished basement offers 2 large bed rooms, a full bathroom, a cold storage room, perfect for extended family living or entertaining guests. This is a Neighborhood Everyone Wants to be in, Close to Square One, Mavis & Highway 403 Exit, Cooksville GO Station, Centrally Located in the City Almost Everything You Need is Within a 15 Minute Drive. (id:55093)
Realty Executives Priority One Limited
3352 Petrie Way
Oakville, Ontario
Fabolous Fully Upgraded Property with Approximately 4500 Sqf of Living Space, Including State of the Art Kitchen with Jenn-Air Appliances and Double Wall Oven and Highest End Veneer Kitchen Cabinets, Sintered Stone Top and Flooring for Kitchen and Servery Area, as well as spacious Breakfast Area with Bi-Folding Alminum Door! Amazing Open to Above Family Room with Decorative Fireplace Welcoming you with Unique Fluted Panels Solid Wood Main Door! $$$$Spent on Highest End Renovation and Upgrades Including Riobel Faucets for the Six washrooms! This Property has Four Bedrooms in Second Floor with three Washrooms. Legal Professionally Finished Basement With Full Kitchen, Laundry Two Bedrooms, Two Washroom, and Separate Entrance for additional Income! Engineered hardwood Through Out! New Highest Quality Duration Shingles! Situated Just Steps from the Lakeshore Rd. and the Beach! DO NOT MISS THIS DREAM HOME! Modern Top Quality Electrical Fixtures through out with walls wainscoting at MF.! (id:55093)
RE/MAX Real Estate Centre Inc.
10 Calloway Way
Whitby, Ontario
Brand New never lived in townhome Kensington Model 2145sq ft of above grade living space in the heart of Downtown Whitby community. This exceptional 3 BED 2.5 bath with elegant upgraded finishes, features 9ft ceilings on main floor, upgraded flooring, stairs, quartz countertops, basement cold room, and over $63,000 in decor and incentive upgrades. List of all upgrades and features available to review. $1,000 MOVING EXPENSE + $5,000 PEACE OF MIND GIFT IN FORM OF CHEQUE OR GIFT CARD TO PURCHASER AFTER CLOSING, 1 YEAR FREE POTL FEES CREDIT ON CLOSING, $0 Development/Levies Charges. (id:55093)
Baker Real Estate Incorporated
Main - 866 Bathurst Street
Toronto, Ontario
Spacious and bright 4 bedroom main floor unit in the heart of The Annex! This charming home features soaring ceilings, hardwood floors, a large living/dining area, and an updated kitchen with full size appliances. Ideal for professionals, or students. Prime location just steps to Bathurst Station, University of Toronto, restaurants, shops, and all urban conveniences. Ensuite laundry. Street parking available with permit. Don't miss this rare main floor gem in one of Toronto's most desirable neighbourhoods! (id:55093)
RE/MAX Hallmark Realty Ltd.
2010 - 158 Front Street E
Toronto, Ontario
Move in 9/15th. AMAZING VIEW. A thoughtfully designed unit featuring a bright, open-concept layout with smooth ceilings and stylish laminate flooring throughout. The sleek kitchen is equipped with updated appliances and high-end finishes, seamlessly flowing into a spacious den and a full-piece washroom designed for comfort. The inviting primary bedroom showcases tall windows and a large mirrored closet, creating a bright and serene retreat. A private balcony offers an ideal spot to relax and take in the vibrant energy of Downtown Toronto. Located within the master-planned St. Lawrence Condos, inspired by the iconic neighborhood it calls home, this residence delivers a premium lifestyle with Triple A amenities. Enjoy access to a rooftop pool, state-of-the-art gym, home cinema, party/dining room, library, co-working space/study hall, billiards room, outdoor terrace, and more. Perfectly situated just steps to the TTC, minutes from the Gardiner Expressway, and next to the St. Lawrence Market, with parks, grocery stores, pharmacies, restaurants, and everyday essentials at your doorstep. Move-in ready and tailored for urban living at its best.*** The legal rental price is $2,602.04, a 2% discount is available for timely rent payments. Take advantage of this 2% discount for paying rent on time, and reduce your rent to the asking price and pay $2,550 per month. (id:55093)
Homelife Frontier Realty Inc.
726 - 15 Richardson Street
Toronto, Ontario
Experience modern Luxury waterfront living. This brand new 2-bedroom, 2 full bathroom unit, never lived in located at the prestigious Empire Quay House Condos. Spacious open-concept living and dining area filled with natural light coming from wall to wall sliding door. Modern kitchen with build-in appliances and Quartz countertops. Primary bedroom with double closet and elegant 3pc ensuite/w shower. Well-sized second bedroom, perfect for Home Office, guests or family, in-unit laundry access, Private balcony. Prime Waterfront Location Steps from Sugar Beach, Cherry Beach, and the vibrant Toronto Harbour Pier offering dining, recreation, and nightlife, easily access TTC streetcars, buses, and Union Station. Convenient Highway AccessLocated just south of the Gardiner Expressway for easy travel across Toronto and beyond. Urban Lifestyle Surrounded by top-tier restaurants, cafes, bars, grocery stores, and shopping destinations, all within walking distance. Close to Education Hubs Only a 4-minute walk to George Brown Colleges Waterfront Campus, with easy transit access to other downtown campuses.Green Spaces & Island Getaways Enjoy nearby parks, trails, and access to Toronto Islands via ferry a perfect blend of urban and natural living. One parking included. (id:55093)
Sutton Group - Summit Realty Inc.
4 Matthew Kieran Crescent
South Stormont, Ontario
Stunning executive style 2+1 bedroom bungalow nestled in the prestigious Arrowhead Estates. This quality built Grant Marion home is loaded with premium finishes throughout. The open-concept design allows for easy interaction between the living and dining areas. Spacious living room with vaulted ceiling. Sleek and modern kitchen features quartz countertops, backsplash, breakfast island, designer fixtures, and stainless steel appliances. Home office leads to the rear deck with remote awning and privacy panel. The primary suite offers a generous walk-in closet and a spa-like ensuite bath with a soaker tub, tiled shower with glass enclosure and a separate 2pc bathroom with double sink. A second bedroom adjacent to a 3 pc guest bathroom. Below in the finished basement you'll find a space transformed with a flair to match the home. Family room is an inviting space offering ambiance from the contemporary ledge stone fireplace. Flex space currently being used as a home gym/workout area. A third bedroom offering a comfortable and private space for overnight guests. 3pc bathroom with tiled shower. Laundry room with convenient countertop, sink and cabinetry. Bonus storage/walk in with shoe bin. Other notables: Natural gas heating, 9 Ft ceilings, LED lighting on dimmers, maple hardwood floors, heated tile floors, heated double garage, landscaping, EV charging plug, garden shed, paved driveway. Parks of the St. Lawrence, bike path nearby. Quick commute to Ottawa/Cornwall. FLOOR PLAN available just click the property website multi media link. As per seller direction allow 24 hour irrevocable on offers. (id:55093)
Royal LePage Performance Realty
84 Sandra Crescent
Grimsby, Ontario
Discover the charm of this beautiful family home nestled at the end of a tranquil crescent in Grimsby. This 4-bedroom backsplit boasts a thoughtfully updated in-law suite, making it ideal for multi-generational living. Enjoy the luxury of two modern kitchens, each offering the perfect blend of style and functionality. The home is filled with unique accents that add character and warmth, including coffered ceilings in the dining room, elegant wainscoting in the primary bedroom, and a skylight that bathes another bedroom in natural light. The lower level features a cozy wood-burning fireplace, providing a perfect gathering spot for family and friends. This home is a harmonious blend of comfort and style, designed to accommodate the dynamics of contemporary living while offering peaceful retreats within its walls. Updates: Upper kitchen countertop, flooring on upper levels, coffered ceiling in dining room, wainscoting in primary bedroom (2023), skylight, AC (2022), Roof (2020), furnace (2023). ** This is a linked property.** (id:55093)
RE/MAX Escarpment Realty Inc.
88 Zelda Road W
Brampton, Ontario
Absolutely Stunning House In One Of The Best Neighborhood Of Brampton! East Facing! Regal Crest Built Model In High Demand. This 4 + 1 Bedroom, is Waiting For You. Bright Floor Plan, Fully Upgraded Kitchen With Granite Counter & Backsplash , Open Concept Eat In Kitchen. Separate Living & Family Room, Gas Fireplace In Family Room. 9Ft Ceiling On Main Floor. Primary Bedroom with 5Pc In-suite & Walking Closet. Very Spacious other Bedrooms. Natural Stone Patio In Backyard, fully finished in-law suite basement, ready for whatever your heart desires. (id:55093)
Century 21 Skylark Real Estate Ltd.
5 Carl Finlay Drive
Brampton, Ontario
Welcome To This Breathtaking 4-Bedroom Detached Home, Where Elegance Meets Modern Sophistication. Nestled In One Of The Areas Most Coveted Communities, This Grand Home Showcases A Sun-Drenched Open-Concept Layout, Adorned With Rich Hardwood Floors, Intricate Coffered Ceilings, And Premium Designer Finishes Throughout. The Chef-Inspired Gourmet Kitchen Is A True Showpiece, Featuring Luxurious Granite Countertops, Dark Wood Cabinetry, High-End Stainless Steel Appliances, And An Layout Ideal For Entertaining In Style. The Adjoining Family Room Offers A Warm And Inviting Atmosphere, Highlighted By A Stunning Fireplace And Oversized Windows That Flood The Space With Natural Light. Upstairs, Discover Four Generously Proportioned Bedrooms, Each Boasting Its Own Walk-In Closet And Access To Three Spa-Like Bathrooms Designed For Comfort And Elegance. Step Outside To A Beautifully Finished Backyard Oasis, Complete With Custom Concrete Landscaping Perfect For Outdoor Gatherings, Or Serene Relaxation. Ideally Located Just Minutes From Top-Rated Schools, Lush Parks, Upscale Shopping, And Fine Dining, This Home Is The Epitome Of Luxury Living. An Exceptional Blend Of Timeless Style, Modern Comfort, And Outstanding Functionality Awaits. (id:55093)
RE/MAX Real Estate Centre Inc.
27 Brownville Avenue
Toronto, Ontario
Welcome To this Custom-Built Masterpiece! Superb O/Concept Floor Plan and Elegant Living Space. Beautiful Custom Kitchen with Quartz Counter Tops With S/S Appliances. Quality Craftsmanship & Contemporary Finishes all over. High Ceilings., Abundance of Natural Light, due to Large custom windows throughout the entire house including the basement and a Skylight in 2nd bedroom. Engineered Oak wood floors on main and 2nd floor. Primary bedroom has ensuite washroom with exquisite double sink and standalone tub. Beautiful, finished basement as extra living space with washroom. Office/den on the main floor allows the flexibility of a live & workspace. Close to numerous amenities and proximity to the highway.***Potential for a portion of Vendor Take Back Mortgage*** (id:55093)
RE/MAX Hallmark First Group Realty Ltd.
132 Styles Drive
St. Thomas, Ontario
Located in Millers Pond close to park and walking trails is the Rosewood model. This Doug Tarry home is both Energy Star Certified & Net Zero Ready. Currently under construction (Completion Date October 17, 2025) this beautifully designed 1,440 square foot bungalow (with 2 car garage) offers the perfect blend of comfort and efficiency. The main floor features a second bedroom or den, located just off the foyer, a stunning kitchen, complete with a walk-in pantry & island (with quartz countertop) and a bright dining area. The spacious vaulted great room is filled with natural light with a patio door that leads to your backyard. The primary bedroom has a generous walk-in closet and 3pc ensuite. A 2pc bath, mud room and a laundry room (with laundry tub and linen closet) finish this level.The unfinished basement offers ample space for future development, with two large egress windows bringing in plenty of natural light. Doug Tarry is making it even easier to own your first home. Reach out for more information on the First Time Home Buyers Promotion. Welcome home! (id:55093)
Royal LePage Triland Realty
30680 Hungry Hollow Road
North Middlesex, Ontario
A Rare Country Gem with River View, Privacy, and Over 1.5 Acres in Hungry Hollow! Welcome to an incredible opportunity to own a special property in the charming hamlet of Hungry Hollow. This peaceful retreat offers a lifestyle most people only dream about, with over 1.5 acres of private, beautifully landscaped, with breathtaking views of the river while relaxing from your front porch. Yes, you can enjoy your morning coffee while taking in a tranquil river view. How cool is that? This well-built, spacious bungalow offers over 2,700 square feet of finished living space and checks all the boxes for comfort and functionality. With 4 bedrooms and 4 bathrooms, there is room for the whole family and friends. The main level features a practical and welcoming layout, beginning with an oversized mudroom/laundry area conveniently located by the attached 2-car garage. Adjacent to this is a versatile space perfect for a home office or an additional bedroom. A handy 2-piece bathroom connects you to the heart of the home. The bright kitchen and generous dining area flows effortlessly into the open-concept living room, which opens onto a 40' x 10' covered deck offering panoramic views of the river and countryside. Also on the main level are two additional bedrooms, a spacious 4-piece main bathroom, and a large primary suite complete with a walk-in closet and private 3-piece en-suite. The lower level continues to impress with a cold cellar, utility room, craft space, and an expansive rec room featuring a cozy gas fireplace. Fitness enthusiasts will appreciate the workout room and private hot tub room, perfect for unwinding. The walkout basement leads to a lovely patio, ideal for summer entertaining. Don't miss the private walking trail leading up the hillside and enjoy spectacular views of the entire property. Words like peaceful and unbelievable truly capture the feeling of this country paradise. Book your showing today! (id:55093)
Exp Realty
#1106 - 8111 Yonge Street
Markham, Ontario
Spacious 3-Bedroom Two 2 Bathroom Condo At The Gazebo Prime Yonge Street Location. Welcome To This Beautifully Maintained And Spacious Condo Offering Over 1,400 Square Feet Of Functional Living Space. With Three Generously Sized Bedrooms, This Home Is Ideal For Families, Downsizers, Or First-Time Buyers Seeking Both Comfort And Convenience. The Primary Bedroom Features A Walk-In Closet And Dressing Area, Along With A Private Ensuite, A Separate Dining Area Overlooks The Bright And Inviting Living Room, Creating The Perfect Space For Entertaining. The Eat-In Kitchen Is Ideal For Casual Meals And Everyday Living. Residents Of The Gazebo Enjoy A Full Range Of Amenities Designed To Enhance Daily Life, Including An Indoor Pool, A Fully Equipped Fitness Centre, A Sauna, Tennis And Squash Courts, A Library, A Party Room, And A Billiards Room, A Wordworking Room. This Unit Includes One Underground Parking Spot And One Locker, Providing Additional Convenience And Storage. Condo Fees: Covering Utilities, Internet, And Cable TV, Offering Added Value And Convenience For Residents. Ideally Situated On Yonge Street, The Location Offers Easy Access To Shopping, Parks, And Public Transit. Plus, With The Soon-To-Be-Completed Yonge North Subway Extension Right At Your Doorstep, Commuting Has Never Been More Convenient. The Property Is Also Just Minutes From Highways 407 And 404. Whether You're Looking To Upsize, Downsize, Or Purchase Your First Home, This Property Offers A Practical And Comfortable Lifestyle In A Highly Sought-After Community.Brokerage Remarks (id:55093)
RE/MAX Condos Plus Corporation
661 Ewing Street
Cobourg, Ontario
OPPORTUNITY, OPPORTUNITY, yes, all caps. Motivated Seller. Huge price reduction. Must Sell. $60,000.00 Annual Gross Income. CAP rate is 8.2 %. Both units have their own private driveway and private entrance. Live in one and rent the other or add this income generator to your portfolio. Lower unit recently renovated and legal extra driveway added. Turnkey investment not to be missed. All the "market turmoil" makes this a safe bet for your future. If you've ever dreamed of "passive income", now is your chance. Both 3 bed, one bath units in a great neighbourhood of the lakeside community of Cobourg which has forever had low vacancy rates. Act now! (id:55093)
Royal Service Real Estate Inc.
2208 - 170 Bayview Avenue
Toronto, Ontario
River City Phase 3. Completed in 2018. A tour de force by Urban Capital and Saucier + Perrotte. A striking 29 storey building situated at the north end of Corktown Commons. Walking distance to Leslieville, Distillery District, Corktown Commons & St Lawrence Market. Convenience abounds with nearby Marche Leo's, Sukothai, Tabule, 2 convenience stores, the YMCA and the TTC 504 streetcar. Approx 770 sf plus a large south facing balcony. Featuring contemporary loft style apartment, 2 bedrooms, 2 bathrooms, 9 ft exposed concrete ceilings, spa inspired bathrooms, designer kitchen, wall-to-wall windows. The building features: 24rr concierge, a well equipped gym, party room, guest suite, crafts room, library, visitor parking, a roof top terrace and an outdoor pool. (id:55093)
Pope Real Estate Limited
880 A Colborne Street
Brant, Ontario
Welcome to 880 A Colborne Street, a well-maintained House offering flexibility, comfort, and a prime location in the heart of Brantford. Ideal for families, investors, or multi-generational living, this home features a bright and functional main floor with three bedrooms, a full bathroom, a spacious living area, and a sunroom that adds the perfect touch of charm and extra living space. The kitchen is thoughtfully laid out, making everyday living both easy and enjoyable.The lower level offers a separate entrance and is complete with two additional rooms, a full bathroom, its own kitchen, and living areaproviding an excellent opportunity for extended family or potential rental income. With six parking spots, there's plenty of space for everyone.Located close to schools, parks, shopping, transit, and quick access to Highway 403, this property combines convenience with (id:55093)
RE/MAX Twin City Realty Inc.
107 - 10 Birmingham Street
Cambridge, Ontario
Step into one year old Modern 3 Storey Townhouse. Nestled just off the highway, in the highly sought-after community of Cambridge, this beauty offers both convenience and tranquility. This a Branthaven built gem, boasts the desirable "Brickworks" model, spanning 1515 square feet plus an unfinished basement-ideal for a small family, discover upgraded kitchen cabinets, perfectly complementing the spacious open-concept layout. With 3 bedrooms and 2 washrooms, this home is designed to accommodate your lifestyle needs.Convenience is key, with easy access to major destinations just 35 minutes to Mississauga, 15 minutes to the University of Waterloo and Wilfrid Laurier University, and 20 minutes to the University of Guelph and major tech offices. Plus, all significant anchors are within walking distance, including Walmart, Home Depot, Tim Hortons, Canadian Tire, and Starbucks.This home is truly a haven, boasting 9-foot ceilings, a spacious living room, dining room, and an upgraded kitchen with granite counter-tops and extended cabinets. Enjoy the comforts of central AC, four kitchen appliances, and upgraded tiles, along with wide laminate flooring on the second floor. Don't miss this opportunity to make this exceptional property your own-it's more than just a home; it's a lifestyle waiting to be embraced. (id:55093)
Royal LePage Flower City Realty
5 - 3030 Erin Centre Boulevard
Mississauga, Ontario
Beautiful & Bright Townhouse in Churchill Meadows! This well-maintained townhouse offers 1 huge bedroom, 1 bathroom, a cozy patio, and 2 parking spaces (1 garage + 1 private driveway). Ideally located in the sought-after Churchill Meadows community, with convenient access to public transit, shopping, dining, healthcare facilities, and major highways 403 & 407.The primary bedroom features ample closet space, and the spacious 12' x 20' garage provides additional storage. Available September 1st.Unfurnished.Don't miss this great opportunity! (id:55093)
RE/MAX Real Estate Centre Inc.
210 - 1440 Clarriage Court
Milton, Ontario
Step through your front door and discover modern design, Fully upgraded 2-bedroom plus Den,2- bathroom Condos by Great Gulf. Unit offers the perfect blend of country charm and city convenience, ideal for modern living. With high-end finishes, the kitchen features quartz countertops with an under-mount sink, stainless steel appliances, and built-in microwave and dishwasher. The condo includes an ensuite washroom and a second 3-piece bathroom. One underground parking spot, locker, and visitor parking. Spacious private balcony, bike storage, and amenities such as a fitness studio, outdoor BBQ patio, lounges, and a party room. Conveniently located with easy access to highways, GO Transit, shopping centres, places of worship, Kelso Lake, Close Oakville and Burlington (id:55093)
RE/MAX Real Estate Centre Inc.






