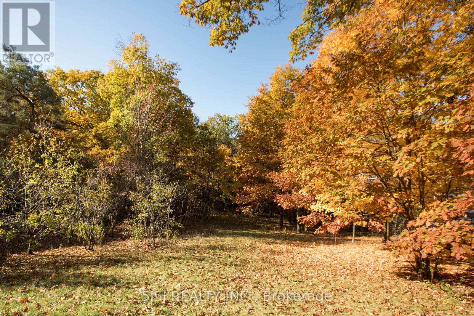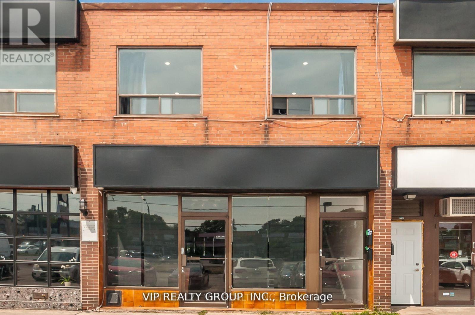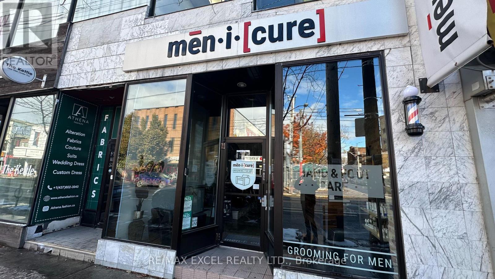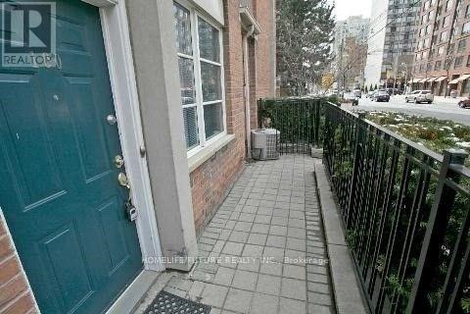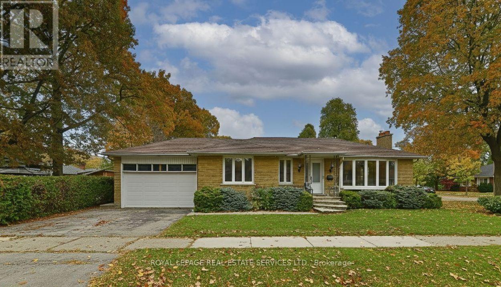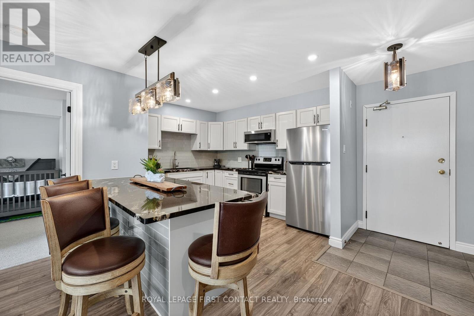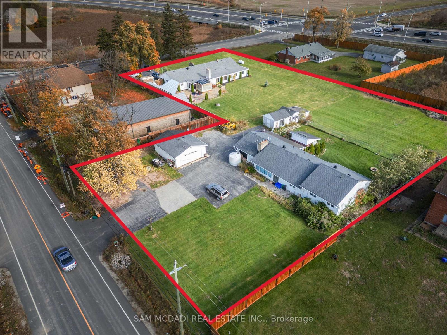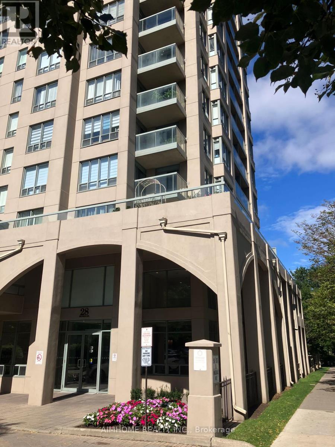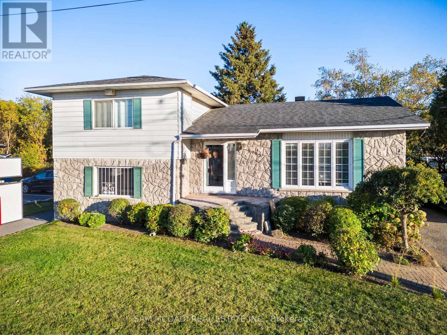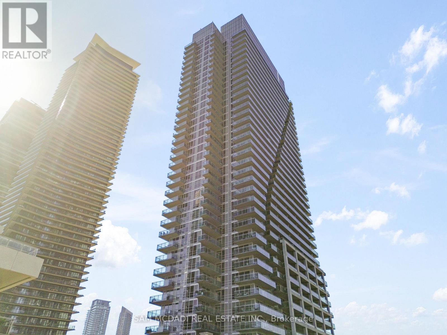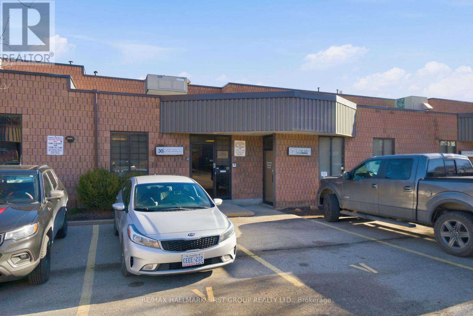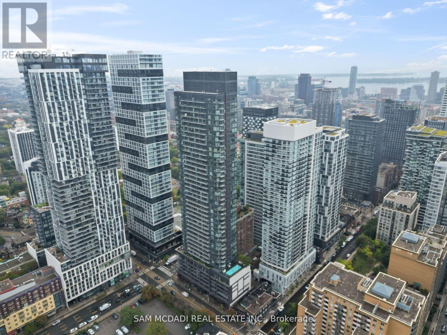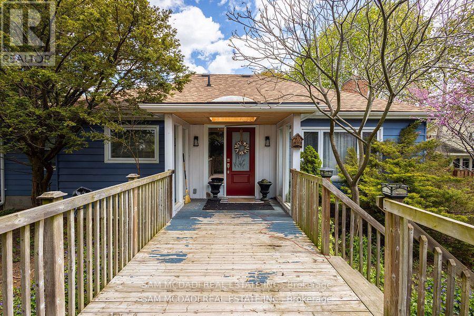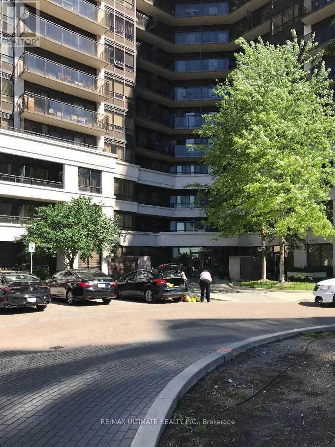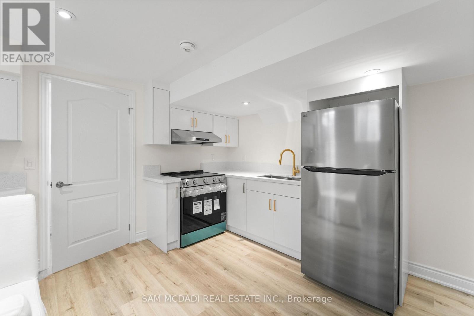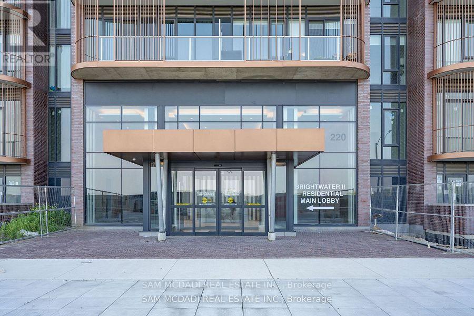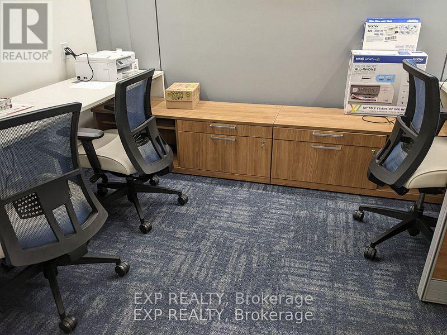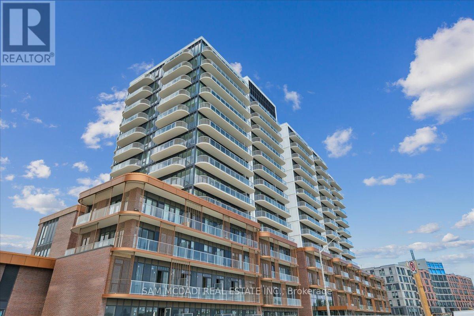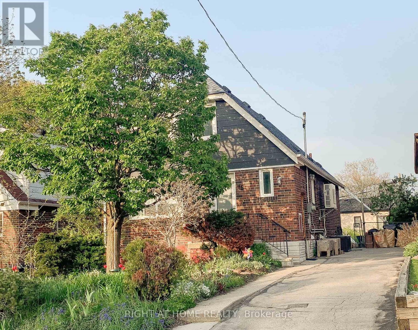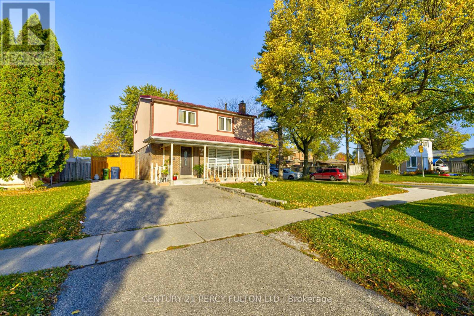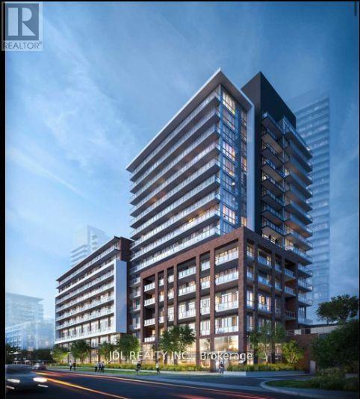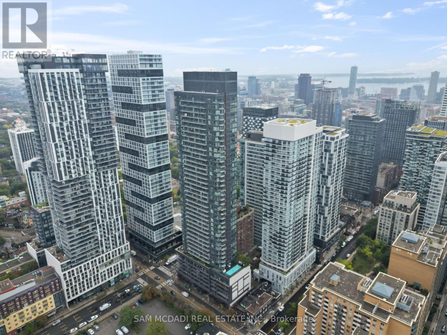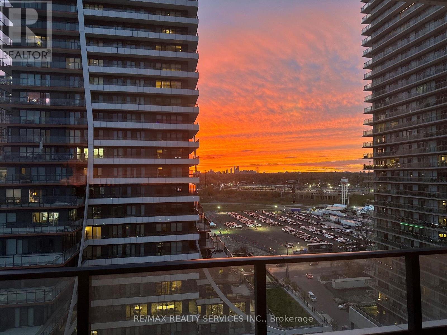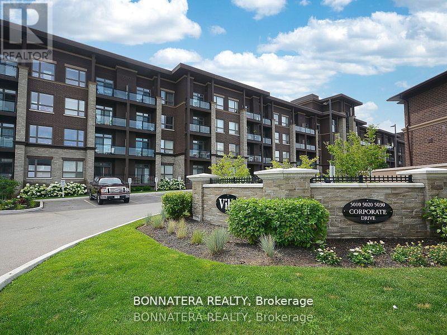14190 Yonge Street
Aurora, Ontario
Prime Location Attention!!! Builders And Investors - - - Great Lot South Of Aurora. Nearly 1 Acre Land With A Nice Beautiful Livable Bungalow On It. Nestled In Middle Of Brand New Multi Million Dollar Homes. Recently Built Sun Room 20X13, Fence Interlock Property- Lots Of Privacy! Yonge St Location Close To All Amenities. Finished Basement With Walk-Out To Backyard. 24Hr Notice For All Showings. Buyer To Verify All Measurements. (id:55093)
5i5j Realty Inc.
Unit 2 - 2626 Eglinton Avenue E
Toronto, Ontario
One month rent free! Newly Renovated 2ND floor commercial space for lease ! many use: consulting office, accounting, mortgage broker, massage/spa, tattoo parlour, salon, wellness, place of worship, physio, chiropractor clinic, etc. Great location, busy Eglinton Ave. across from No fills and many schools nearby, near Scarborough Town Centre, 5 minutes to Kennedy subway. Available immediately. (id:55093)
Vip Realty Group Inc.
Main #2 - 685 Queen Street W
Toronto, Ontario
Gorgeous Building With Beautiful Facade On Prime Queen St W. High Traffic With Lots Of Retail And Restaurants. Current operating as a Men's spa has all the rooms and plumbing in place. Great for any salon, spa or other uses. 1500Sft Of Retail Space Plus 300Sft Garage Attached To The Building For Storage Or Parking. (id:55093)
RE/MAX Excel Realty Ltd.
100 - 415 Jarvis Street
Toronto, Ontario
Welcome to this bright and cozy end-unit townhouse in the heart of downtown Toronto! This 2-bedroom, 1-bathroom home offers modern finishes, a functional layout, and unbeatable urban convenience. Highlights: Open-concept kitchen with breakfast bar - perfect for entertaining. New laminate flooring throughout. Updated kitchen and bathroom En-suite laundry and locker included Visitor parking available. End unit with extra windows and natural light. Prime Location. Steps to public transit and just a short walk to the subway, Toronto Metropolitan University (Ryerson), and the University of Toronto. Perfect for city professionals or students seeking comfort and convenience in a vibrant downtown setting. Additional Details Tenant pays: Tenant pays utilities, tenant insurance, rent payments for tankless hot water tank. Water Included in The Rent. (id:55093)
Homelife/future Realty Inc.
3 Kellogg Street
Toronto, Ontario
*Sought After Location *Spacious, Bright 3+2 Bedroom, 2 Full Baths Detached Bungalow W/Double Garage & Finished Basement W/Separate Entrance *Open Concept Main Floor Living & Dining Area W/Bright Kitchen W/Stainless Steel Appliances *Beautiful Modern Main Bath *Spacious Primary Bedroom *Main Floor Laundry Closet *This Home Boasts A Big Finished Basement W/Separate Side Door Entrance To Open Concept Recreation Room W/Fireplace Overlooking Beautiful Modern Kitchen W/Breakfast Bar, Stainless Steel Appliances & Pantry, 2 Bedrooms, Gorgeous 3 Pc Bath, It's Own Laundry Room Combined W/Utility Or Storage Room *Great Curb Appeal, Location & Access To Everything *Walk To Transit, Parks, Schools, Bloor Street Restaurants, Cafes & Shops *Easy Access To Highway, Great Shopping, Library, Community Centre & Subway (id:55093)
Royal LePage Real Estate Services Ltd.
B08 - 126 Bell Farm Road
Barrie, Ontario
Turn-key ground-level condo (930sqft), thoughtfully upgraded for comfort and convenience! Perfect for first-time buyers, investors, or anyone seeking easy accessibility. Bright, open-concept living - new hardwood flooring, fresh paint, updated lighting, and brand-new interior doors throughout. The modern kitchen features S/S appliances, granite countertops, a stylish backsplash, and a new island for added dining and prep space. Enjoy low-maintenance living with coin laundry and no outdoor upkeep. Ideally located 1-5 minutes from Georgian College, Major Hospital, Hwy 400, shopping, and transit, making it an excellent choice for students, healthcare professionals, and commuters. Enjoy the convenience of the courtyard between the two buildings - a green, pet-friendly space with benches, ideal for dogs to play and relaxed outdoor time. Strong rental demand adds investment potential, with projected monthly income of $1,900-$2,100 and a layout well suited for roommates. Green Barrie's growth and infrastructure improvements promise long-term appreciation, making this condo a smart and versatile option for living or investing. (id:55093)
Royal LePage First Contact Realty
5784 & 9920 Fourth Line & Britannia Rd
Milton, Ontario
Presenting this rare opportunity to own at the northwest corner of Fourth Line and Britannia Road in Omagh, Milton.Combining two parcels totalling 1.4+ acres in one of Ontario's fastest-growing communities.Located at a key future high-density corner on the six-lane Britannia Road bypass, this site offers flexible options for mixed-use development with up to 8-storey buildings or 4-storey live/work units with no density limits, giving developers the freedom to create a standout project. The property is fully prepared for development, with Phase 1 Environmental clearance, Phase 1 & 2 Archaeological reports, survey and topographical survey, tree inventory, and pre-consultation with the Town of Milton completed. Water and sewer allocation has been approved by the Town Council, and the Region allocation deposit has been submitted to secure preferred servicing. Just minutes from parks, schools, retail, dining, and recreational facilities, with a new university campus planned nearby, the site offers excellent connectivity to Highways 401 and 407, Milton GO Station, and local transit. Surrounding neighbourhoods are already established, with new construction south of the property scheduled to begin in 2026, creating immediate context for future development. This corner assembly is poised for continued growth, boasting immediate development potential while offering long-term value and enduring appeal for visionary investors and developers. (id:55093)
Sam Mcdadi Real Estate Inc.
307 - 28 Empress Avenue
Toronto, Ontario
Close to Subway, supermarkets, restaurants, etc; Close to top schools, McKee PS and Earl Haig SS, and close to Claud Watson and cardinal Carter HS; Den with a window can be used as a third bedroom; Gym, party room; upgraded kitchen cabinets, granite countertop with premium brand SS appliance. The walls will be painted after the present tenants move out. (id:55093)
Aimhome Realty Inc.
2705 Laurier Street
Clarence-Rockland, Ontario
2705 Laurier Street Exceptional Residential/Commercial Opportunity! Welcome to 2705 Laurier Street, a rare and versatile property offering both residential comfort and commercial potential. Perfectly zoned for residential/commercial use, this property provides the unique opportunity to live and work in one convenient location, each with its own separate entrance. The home features three spacious bedrooms on the upper level, a beautiful open-concept main floor, and a basement with potential for a fourth bedroom or additional living space. A private side entrance leads directly to the current commercial office area, complete with its own washroom ideal for operating a small business, professional office, or generating passive income through rental opportunities. Properties like this rarely come to market. Don't miss your chance to own this truly special and versatile property offering endless possibilities. 2705 Laurier Street Where home and business meet. (id:55093)
Sam Mcdadi Real Estate Inc.
1205 - 16 Brookers Lane
Toronto, Ontario
Experience Lakeside Luxury At 16 Brookers Lane #1202 In The Heart Of Mimico. This Beautifully Upgraded 1-Bedroom Condo Features Newer Kitchen With Modern Cabinetry, Quartz Counters, And Stainless Steel Appliances, 9" Ceilings, Floor -To - Ceiling Windows That Flood The Space With Natural Light. Step Onto Your Private Oversized Terrace To Enjoy Captivating Views Of Lake Ontario And The City Skyline. Residents Enjoy Access To Premium Amenities Including A State-Of-The-Art Fitness Center, Indoor Pool/Jacuzzi, Theatre Room, BBQ area, Party Room With Kitchen, Car Wash, Guest Suites, Visitor Parking And 24-Hour Concierge. Just Steps From Waterfront Trails, Trendy Shops, And Vibrant Restaurants, This Condo Offers The Perfect Balance Of Convenience, Style, And Lifestyle. (id:55093)
Sam Mcdadi Real Estate Inc.
#30 - 1730 Mcpherson Court
Pickering, Ontario
Well-maintained 1,800 sq. ft. industrial condo featuring approximately 95% finished office space, including 1,200 sq. ft. on the main floor and a 600 sq. ft. finished office mezzanine, plus a small warehouse area with convenient drive-in shipping. The layout is ideal for light industrial or service-based operations, with the flexibility for a buyer to reduce the office component to accommodate additional warehouse space if required. The functional design offers a clean, professional office environment complemented by practical loading access and three designated parking spaces. Situated in a professionally managed complex just minutes from Highway 401 and Brock Road, the property provides excellent accessibility in a highly desirable Pickering location. An excellent opportunity for owner-occupiers or investors seeking a versatile, low-maintenance asset. Monthly condo fees are $383.82, and 2024 property taxes were $4,546.98. (id:55093)
RE/MAX Hallmark First Group Realty Ltd.
1906 - 159 Dundas Street E
Toronto, Ontario
Welcome to your new home in the sky at Pace Condos by Great Gulf, a highly reputable developer known for quality craftsmanship and sleek design! This modern 1+1 bedroom, 2-bathroom corner unit offers breathtaking panoramic views from two balconies on the 19th floor and a thoughtfully designed layout with floor-to-ceiling windows that flood the space with natural light, and rare parking included all in the heart of downtown Toronto. As an end unit, you'll enjoy added privacy and an open, airy feel throughout. The sleek, modern kitchen features built in appliances and quartz countertops, perfect for dining or entertaining. The spacious living area opens up to stunning city views, ideal for both everyday living and hosting. The primary bedroom includes a private ensuite, and both bedrooms are generously sized with excellent closet space. Pace Condos offers top-tier amenities to elevate your lifestyle: a fully equipped gym, outdoor pool, yoga studio, sauna, party/meeting room, and a terrace with gas BBQs and lounge seating all designed for relaxation, health, and entertaining. You're just steps from Toronto Metropolitan University (TMU), Eaton Centre, Yonge-Dundas Square, public transit, grocery stores, cafes, and restaurants. Whether you're a young professional, investor, or simply seeking the best of city living, this suite offers unmatched value and convenience. (id:55093)
Sam Mcdadi Real Estate Inc.
1730 Sunningdale Bend
Mississauga, Ontario
Nestled in one of South Mississauga's most prestigious neighbourhoods, Rattray Marsh, lies this charming bungalow offering complete privacy on a well treed lot. Showcasing an open concept design, an abundance of space allowing for natural light to flow within. The kitchen, adorned with built-in appliances, a central island and ample of storage space seamlessly extends into the living area that is combined with the dining and shares a gas fireplace creating a warm and cozy atmosphere. Relax in the primary bedroom that features a spacious closet for your comfort and enjoy access to a 4pc bathroom shared with another bedroom. The lower level, complemented with its own separate entrance, boasts two additional bedrooms, a recreation room, and an exercise room. Don't miss out on this amazing opportunity! (id:55093)
Sam Mcdadi Real Estate Inc.
409 - 1060 Sheppard Avenue W
Toronto, Ontario
MOVE-IN CONDITION! WALK TO SHEPPARD WEST SUBWAY STATION, EAST FACING UNIT, BRIGHT NEUTRAL COLOUR UNIT, RECENTLY PAINTED, IMMEDIATE POSSESSION, BUS STOP, ALLEN ROAD, HIGHWAY 401, SPADINA LINE TO DOWNTOWN, YORKDALE MALL, YORK UNIVERSITY, TORONTO PEARSON AIRPORT. TENANT APPLICATION FORM, PERSONAL REFERENCES, EMPLOYMENT LETTER, CREDIT REPORT, PICTURE ID, TENANT INSURANCE WITH $2 MILLION THIRD PARTY LIABELITY COVERAGE. TENANT TO PAY FOR HYDRO. A $300 REFUNDABLE KEY DEPOSIT REQUIRED. (id:55093)
RE/MAX Ultimate Realty Inc.
904 Somerville Terrace
Milton, Ontario
Bright and spacious 2-bedroom, 1-bathroom legal basement apartment available for rent in the sought-after Beaty community of Milton, near Fourth Line and Clark Blvd. This brand-new, carpet-free unit features a private separate entrance, modern finishes, and new appliances, offering an inviting and functional living space with ample room for both relaxing and dining. Located in a quiet, family-friendly neighbourhood, tenants will enjoy close proximity to parks, schools, the Milton Public Library (Beaty Branch), walking trails, public transit, grocery stores, and everyday amenities. (id:55093)
Sam Mcdadi Real Estate Inc.
1412 - 220 Missinnihe Way
Mississauga, Ontario
Welcome to this stunning 1+1 bedroom, 2-bathroom unit located in the vibrant and prestigious Port Credit, within the highly desirable Brightwater II development. This exceptional home offers an open-concept layout designed with sleek, modern finishes that provide both style and functionality. The unit boasts thermally insulated, energy-efficient double-glazed windows, complete with operable windows and sliding doors, ensuring both comfort and environmental sustainability. Inside, you'll find laminate flooring throughout, along with porcelain or ceramic tiles in the bathrooms for a polished flair. The kitchen features a composite quartz countertop with square edges, an undermount stainless steel single-bowl sink, and a retractable handheld spray faucet. Soft-close cabinetry, a movable island with a quartz countertop, and under-cabinet lighting enhance both the aesthetics and functionality of the space. A stylish ceramic or porcelain backsplash completes the kitchen's sophisticated appeal. Additional highlights include satin nickel finish lever hardware on interior swing doors and ample space for both relaxation and entertainment. The unit comes with 1 underground parking spot and offers exclusive access to the building's amenities, including a gym, party and lounge room, concierge service, shuttle service to the Go Station, and a communal space for residents to enjoy. This is a rare opportunity to own or invest in a dynamic community surrounded by lively restaurants, boutiques, and lush parks and trails, all just steps away from the waterfront. **EXTRAS** With easy access to downtown Toronto, Pearson Airport, and Sherway Gardens Mall via the QEW, this home is ideally located for both work and play. Don't miss your chance to be part of this exciting and thriving neighborhood. (id:55093)
Sam Mcdadi Real Estate Inc.
204 - 5250 Solar Drive
Mississauga, Ontario
Exceptional Professional Office that must be witnessed to be appreciated! Premium High Functioning Office Furniture, LED Lighting, Adjustable Desks, Ergonomic Chairs and Furnishings. Beautiful Boardroom and 2 Interior Well Appointed Offices. Incredibly Designed! A Very Thriving Professional Office Building. Easily Accessible by Public Transit or Automobile. Close to new Bus Rapid Transit (BRT). Plenty of Visitors Parking. Numerous Quality Businesses in this Building and Area. Nearby parks include Max Ward Park, Centennial Park and Woodcreek Park. Monthly Gas fee up to $75.00 inc. hst and Monthly Hydro fee, up to $75.00 inc. hst and Owner's Surface Parking Space #04, is included in the $3,000 Gross Lease Fee. Visitors Parking and Street Parking available for FREE. Gross Lease Fee is $3,000/mo + hst = $3,390.00/month. Monthly Internet Fee ($90.00/mo as of Oct.24/25) to be covered by Tenant. Thank You. (id:55093)
Exp Realty
1001 - 220 Missinnihe Way
Mississauga, Ontario
Welcome to Brightwater II Port Credits premier waterfront community, where urban sophistication meets lakeside tranquility.This beautiful 2-bedroom, 2-bathroom open-concept suite offers 636 sq. ft. of thoughtfully designed living space, enhanced by floor-to-ceiling windows and a spacious 151 sq. ft. north facing walk-out balcony with sweeping view of the city. Inside, enjoy a modern kitchen with sleek built-in appliances, quartz counters, and ample cabinetry, along with spacious living and dining areas and generous closet space throughout. The unit also includes 1 parking spot and 1 storage locker.Residents of Brightwater II enjoy resort-style amenities, including a 24-hour concierge, fitness studio, yoga space, co-working lounge, entertainment lounge, pet spa, rooftop terrace, and a private shuttle bus to the Port Credit GO Station.Perfectly situated, you are just steps from Farm Boy, Loblaws, LCBO, restaurants, boutique shops, banks, parks, and the Waterfront Trail, with downtown Toronto only 25 minutes away. Whether youre strolling along the waterfront, attending local festivals, or relaxing at home, Brightwater II offers the ultimate balance of convenience, luxury, and natural beauty in one of Mississaugas most sought-after neighbourhoods. (id:55093)
Sam Mcdadi Real Estate Inc.
Basement - 75 Binswood Avenue
Toronto, Ontario
Beautifully Updated Rental On Lower Level With Separate Side Entry That Leads Into The Open Concept Living/Kitchen Room. Cool White High Gloss Laminate Kitchen Cabinets, Laundry Room Has State-Of-The-Art Washer & Dryer Combo, 2 Spacious Bedrooms, 3-Pc Bathroom. Live In And Enjoy This Stylishly Modernized Space Located In A Prime East York Neighbourhood. Walking Distance To TTC Bus Stop, Nearby Shops, Eateries, Michael Garron Hospital, Highway, Parks And Schools Are All At Your Doorstep. Fully Furnished And Ready To Move In. (id:55093)
Right At Home Realty
56 Snowball Crescent
Toronto, Ontario
Welcome to this beautifully maintained 4+1 bedroom detached home featuring a spacious family room and a finished basement, ideal for extended family living or rental potential. Perfectly located in a highly sought-after neighborhood, this home is close to top-rated schools, parks, and places of worship, offering the perfect blend of comfort and convenience. The roof and HVAC system was updated in the last 10-12 years, providing peace of mind and energy efficiency. Bright, functional, and move-in ready--this home is an excellent opportunity for families seeking quality, space, and location. (id:55093)
Century 21 Percy Fulton Ltd.
901 - 36 Forest Manor Street
Toronto, Ontario
Emerald City Lumina Building, Don Mills/Sheppard. Beautiful 1+1 Bedroom with locker and parking. Den Can Be Used As 2nd Bedroom With Sliding Door Installed!** Furnished**. Open Concept Layout W/Laminate Floor Thro-Out. High Demand Area. Short Walk To Subway Station, Fairview Mall, Supermarket, Library, Restaurant, Banks, Parkway Forest Community Centre; Easy Access To Highway 401/404.The landlord is open to considering short-term (over 6 months) tenants (id:55093)
Jdl Realty Inc.
1906 - 159 Dundas Street E
Toronto, Ontario
Welcome to your new home in the sky at Pace Condos by Great Gulf, a highly reputable developer known for quality craftsmanship and sleek design! This modern 1+1 bedroom, 2-bathroom corner unit offers breathtaking panoramic views from two balconies on the 19th floor and a thoughtfully designed layout with floor-to-ceiling windows that flood the space with natural light, and rare parking included all in the heart of downtown Toronto. As an end unit, you'll enjoy added privacy and an open, airy feel throughout. The sleek, modern kitchen features built in appliances and quartz countertops, perfect for dining or entertaining. The spacious living area opens up to stunning city views, ideal for both everyday living and hosting. The primary bedroom includes a private ensuite, and both bedrooms are generously sized with excellent closet space. Pace Condos offers top-tier amenities to elevate your lifestyle: a fully equipped gym, outdoor pool, yoga studio, sauna, party/meeting room, and a terrace with gas BBQs and lounge seating all designed for relaxation, health, and entertaining. You're just steps from Toronto Metropolitan University (TMU), Eaton Centre, Yonge-Dundas Square, public transit, grocery stores, cafes, and restaurants. Whether you're a young professional, investor, or simply seeking the best of city living, this suite offers unmatched value and convenience. (id:55093)
Sam Mcdadi Real Estate Inc.
1402 - 20 Shore Breeze Drive
Toronto, Ontario
Waterfront Resort Style living in Luxurious 2 bedrooms corner unit with walkout to wrap around balcony. 9 ft smooth ceilings, laminate wood floors, quartz counter tops, floor to ceiling windows. Modern kitchen 5 star amenities w/spectacular lake Views include salt water pool, sauna, gym, yoga, & pilates studio, terrace, BBQ, party lounge, theater room, guest suites, walk to lake. Mins to transit, downtown & Hwys. (id:55093)
RE/MAX Realty Services Inc.
209 - 5010 Corporate Drive
Burlington, Ontario
BRIGHT, SPACIOUS AND VERY WELL KEPT 1 BEDROOM UNIT IN POPULAR VIBE BUILDING. OPEN CONCEPT LAYOUT WITH 9' CEILINGS. LARGE PRIMARY BEDROOM WITH WALK IN CLOSET. BALCONY ACCESS FROM LIVING ROOM. INCLUDES ONE UNDERGROUND PARKING SPOT AND LOCKER. CLOSE TO QEW AND GO TRAIN. WALKING DISTANCE TO LOTS OF SHOPPING, GROCERIES, AND RESTAURANTS. DON'T MISS ONE OF BURLINGTONS BEST VALUED UNITS AT THIS GREAT PRICE AND WITH LOW MAINTENANCE FEES. (id:55093)
Bonnatera Realty

