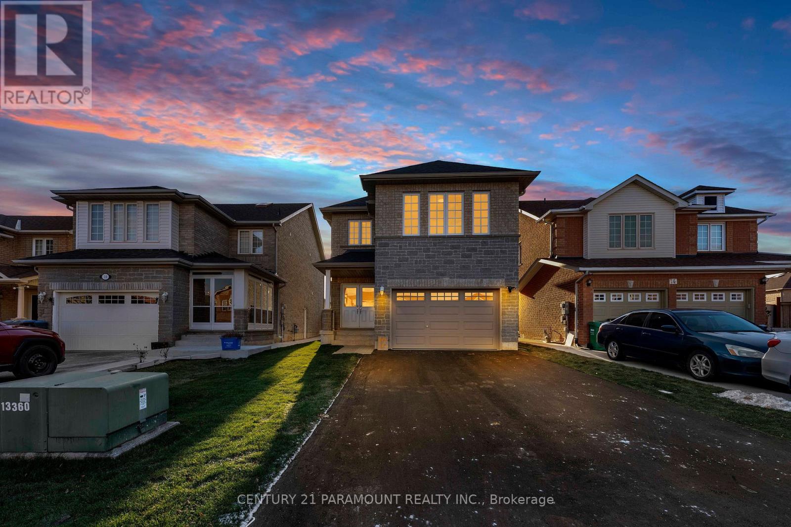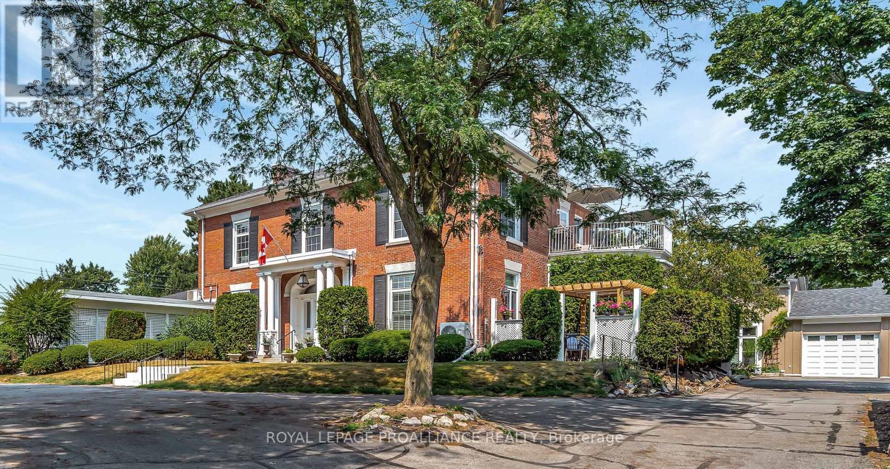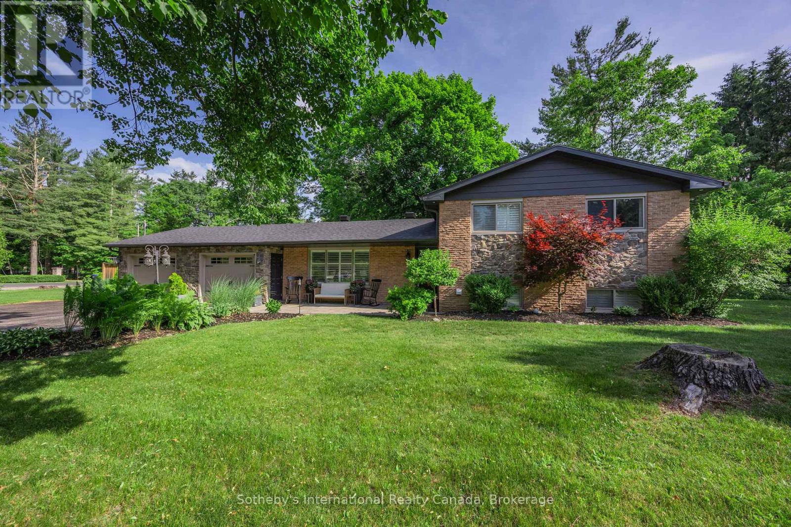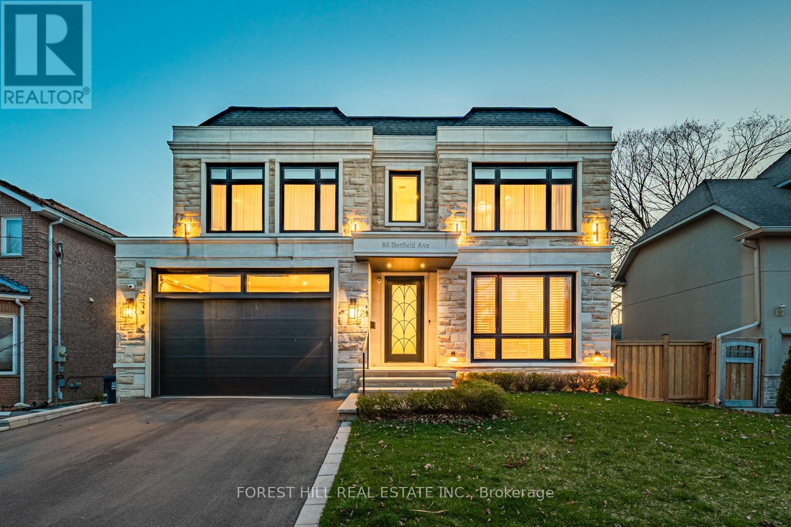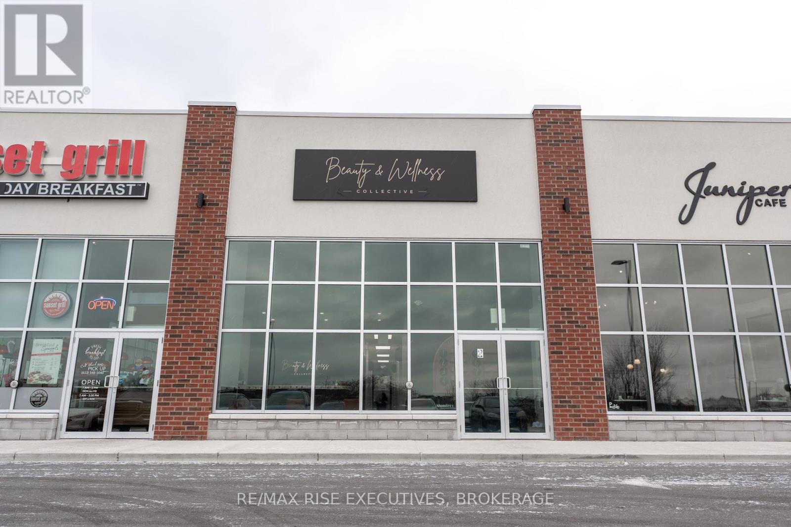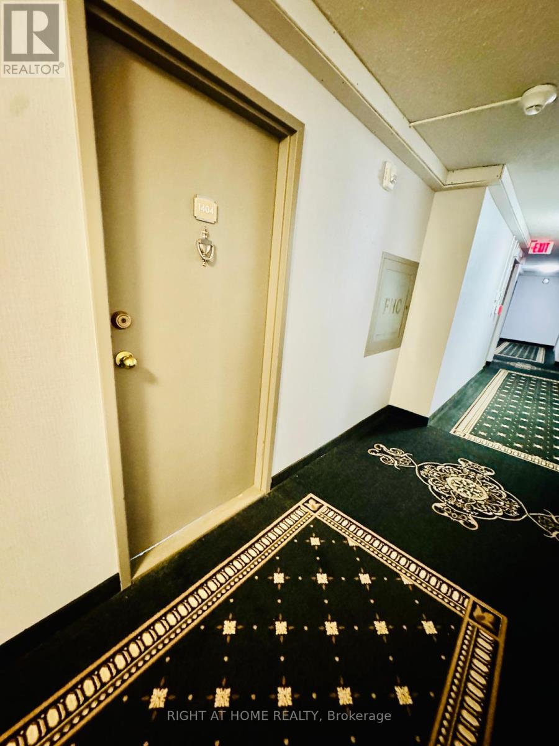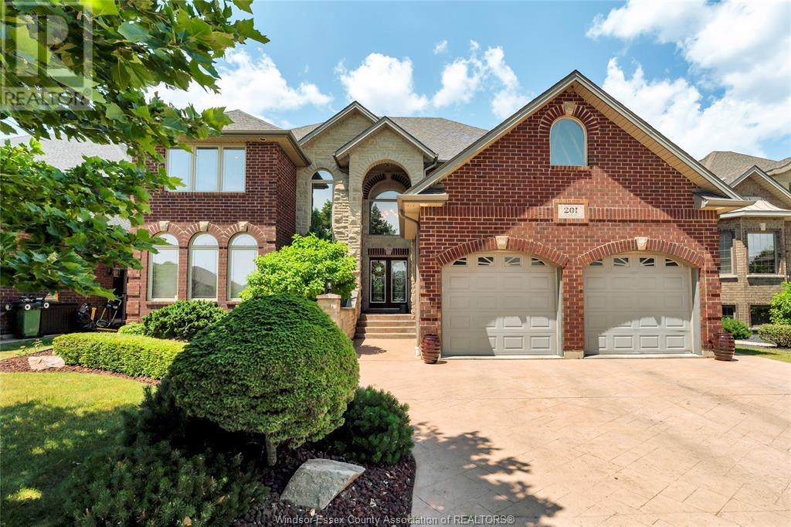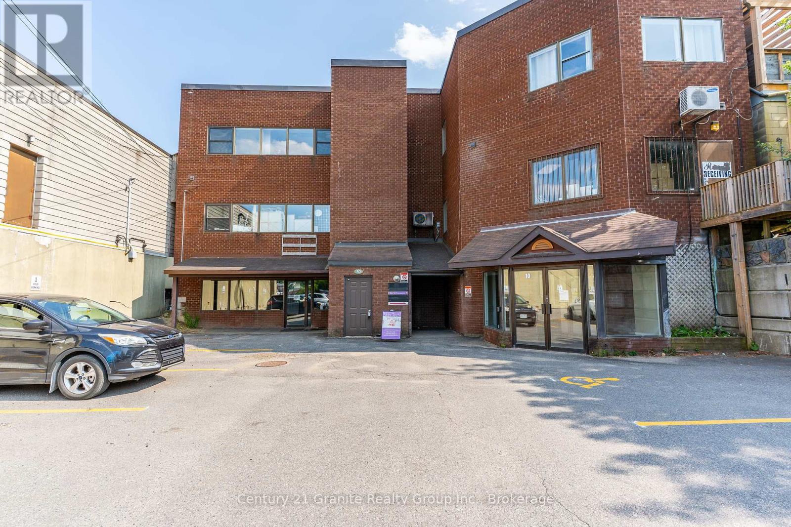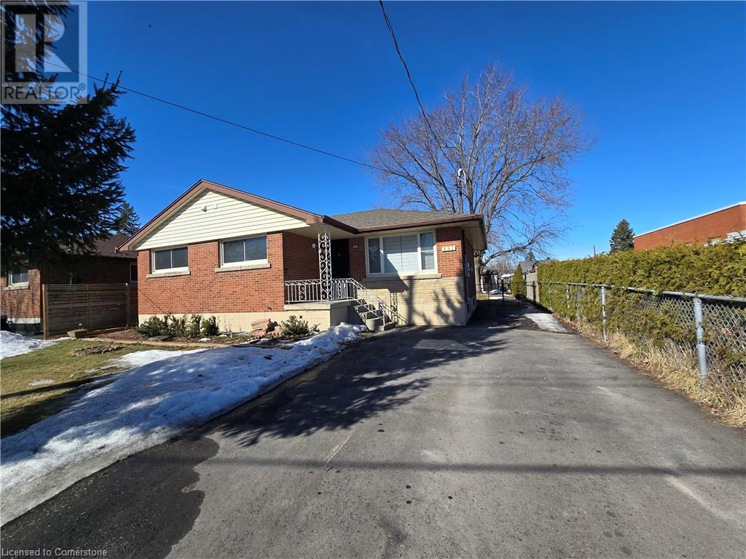801 - 60 Charles Street W
Kitchener, Ontario
Welcome To The Best Building In The Heart Of Kitchener, Charlie West! Prime Location With Victoria Park Station And L.R.T Just Across The Street! Bright And Airy 1 Bdrm + Den Features Over 700 Sq Ft Of Total Living Space With Polished High End Finishes, Modern Accents & High Ceilings. Functional Den Can Be Converted Into A Home Office Or 2nd Bedroom + A Spacious Primary Bedroom. Great Nearby Restaurants/Cafes, ; Fantastic Building Amenities, Including Pet Play Area & Dog Wash Station! Internet Included. Don't Miss This Amazing Chance! Parking available for rent in the building (id:55093)
Union Capital Realty
2405 - 15 Grenville Street
Toronto, Ontario
Welcome to 15 Grenville Street - a stylish high-rise condo located on the 24th floor at Yonge & Grenville in the heart of downtown Toronto. This modern unit offers a bright and functional layout with floor-to-ceiling windows, a sleek open-concept kitchen, and stunning city views. Live just steps from the University of Toronto, Toronto General Hospital, SickKids, Queens Park, and the subway station, making it ideal for students and professionals alike. Residents enjoy top-tier amenities including guest suites, outdoor BBQ area for summer gatherings, a fully equipped gym, party room, pool and table tennis room, theatre room, and a sound/music room everything you need for comfort and convenience in one of the city's most dynamic neighbourhoods. Water and heat are included in the maintenance fee, offering even more value and ease of living. (id:55093)
Spark Realty Inc.
12 Hefferon Court
Brampton, Ontario
Just built Brand NEW HOME ready for you! This beautiful, fully detached brick home is on a safe, quiet court perfect for families with no through traffic. You'll love the extra-long, no-sidewalk driveway that fits up to 6 cars, great for guests or multiple vehicles The main floor features 9-foot ceilings, a brand-new kitchen with quartz counters, backsplash, and new appliances, hardwood floors throughout, and pot lights. Upstairs, there are 4 bedrooms and 3 bathrooms. The finished basement has 2 bedrooms and its own separate entrance, offering flexibility. This home is in a prime, established area, just minutes from Highways 401 & 407, top schools, temples, shopping, and everything you need. Step into a welcoming foyer that opens to bright, large rooms, including separate formal living and dining areas. The big family room connects to the spacious backyard, making it easy to relax and entertain. (id:55093)
Century 21 Paramount Realty Inc.
3 - 99 Bridge Street E
Belleville, Ontario
Welcome to Faulkenbridge Estate - a luxury enclave of five condo units nestled in the heart of the desirable Old East Hill historic neighbourhood. Live away from the bustle of the city, within walking distance of the farmers market, downtown, and scenic waterfront trails - yet only a five-minute drive to the VIA Rail station, offering effortless connections to Toronto, Montreal, and Ottawa for work or play. Just across the Bay Bridge lies Prince Edward County (hailed by Vogue as Canada's Hudson Valley), home to incredible farm-to-table restaurants, award-winning wineries, and beaches that rival the Caribbean. Your lazy Saturday begins with coffee on your private deck - affectionately known as the Adult Treehouse - before wandering down to the vibrant farmers market and grabbing a second coffee from a local caf. You stroll home along the pristine waterfront trail hugging the Bay of Quinte, then hop in the car to meet friends for lunch at one of Prince Edward County's renowned restaurants. The day winds down with ice cream and a sunset walk along Sandbanks Beach, before you return to your exclusive condo and pour a glass of wine picked up from a favourite winery on your way home. Live in the Penthouse - the crown jewel of this historic home - where soaring ceilings, elegant crown moulding, and cozy gas fireplaces blend seamlessly with the clean lines and conveniences of modern design. Immaculately maintained and featuring over $40K in upgrades over the past four years, this is the lifestyle you've been dreaming of - with everything you love within reach. (id:55093)
Royal LePage Proalliance Realty
4 Peacher Street
Springwater, Ontario
Welcome to 4 Peacher Street, a beautifully maintained family home nestled on a spacious, private lot in the sought-after community of Anten Mills. This charming residence offers a warm blend of comfort and functionality, featuring 3 bedrooms, 2 bathrooms, and a thoughtfully designed layout thats ideal for both everyday living and entertaining. Situated in a peaceful, family-friendly neighbourhood, the property offers the perfect balance of small-town charm and outdoor lifestyle. Enjoy nearby trails, parks, and community events, all while being just a short drive from Barrie and Snow Valley for year-round recreation. Inside, the home showcases a bright and inviting main level with generous principal rooms and large windows that bring in an abundance of natural light. The open-concept living and dining areas connect seamlessly to the kitchen, creating a perfect hub for gathering. Enjoy cozy nights by the wood-burning fireplace and warm summer days spent poolside. The backyard is a true retreat, featuring a saltwater in-ground pool (2020), lush landscaping, and ample space to relax, entertain, or let the kids play. The fully fenced yard and mature trees offer privacy and peace, making it an ideal spot for summer fun and family get-togethers. Whether you're a growing family, a couple looking for a quiet lifestyle, or a buyer seeking a turnkey home with a cottage-like feel, 4 Peacher Street offers a rare opportunity to enjoy space, nature, and community in one perfect package, all just 15 minutes from city amenities. (id:55093)
Sotheby's International Realty Canada
84 Botfield Avenue
Toronto, Ontario
Welcome to an extraordinary residence that blends timeless elegance with modern functionality, situated on an expansive 60-foot wide lot. With nearly 5,800 square feet of total living space, this custom-built 2020 home showcases premium craftsmanship, innovative design, and a meticulous attention to detail throughout.Step inside to find stunning herringbone flooring and sun-filled interiors that flow effortlessly across every level. The heart of the home is the show-stopping Cameo kitchen, outfitted with top-of-the-line Sub-Zero and Wolf appliances. An impressive walk-through servery and spacious pantry make entertaining and everyday living both seamless and sophisticated.Every detail in this home has been thoughtfully curated from built-in ceiling speakers throughout, to elegant finishes that elevate each room. The upper level features four generous bedrooms, including a luxurious primary suite retreat with a spa-inspired ensuite, deep soaker tub, oversized shower, and an expansive dressing room. A second-floor laundry adds everyday convenience.The fully finished lower level offers heated floors, a versatile gym, a nannys suite, ample storage, and a space designed for both comfort and flexibility. Additional highlights include a large two-car garage with an EV charger, and a 6-camera home security recording system for added peace of mind.This is a rare opportunity to own a residence that perfectly balances beauty, comfort, and cutting-edge design luxury living at its finest. (id:55093)
Forest Hill Real Estate Inc.
497 Cataraqui Woods Drive
Kingston, Ontario
Clinic Rooms for Lease in West-End Kingston - Ideal for Medical & Wellness Practitioners. Located inside the Beauty and Wellness co-working clinic, two private treatment rooms are now available for lease in one of Kingston's most desirable west-end locations - right at the corner of Centennial Drive and Cataraqui Woods Drive, beside the Juniper Café and just minutes from the 401. Whether you're a medical, aesthetic, or wellness practitioner, this space offers a collaborative, professional environment alongside well-established businesses. Room Highlights: Two private treatment rooms available approx. 120 sq ft and 100 sq ft in size. Clean, quiet, and professionally maintained. Included Amenities: Beautiful shared lobby and reception area, multiple client-accessible washrooms, access to a private practitioner lounge, ample free parking for both clients and staff and a professional and welcoming environment. Lease Details :Pricing starts at $350/week + HST. Flexible terms available. Ideal for: Nurse Practitioners, Naturopaths, RMTs, Aestheticians, Counselors, and other health & wellness professionals. We are looking for diverse, professional tenants who are excited to grow their business within a supportive and established clinic setting. (id:55093)
RE/MAX Rise Executives
1404 - 475 The West Mall
Toronto, Ontario
Stylish, spacious, and move-in ready! Welcome to Unit 1404 at 475 The West Mall a fully renovated 3-bedroom + den, 2-bath condo offering the perfect blend of comfort, convenience, and value in the heart of Etobicoke. This bright and beautifully updated suite features a modern open-concept layout with laminate flooring throughout and a sleek eat-in kitchen with quartz countertops and stainless steel appliances. The expansive primary bedroom includes a private 2-piece ensuite, while the versatile den can serve as a home office, nursery. Freshly painted and filled with natural light, this unit also boasts a large private balcony with sweeping views. Located in a well-maintained, amenity-rich building offering a gym, sauna, party room, bike storage, visitor parking, and 24-hour security. Ideally situated near Hwy 427, 401, QEW, TTC, top schools, Centennial Park, Sherway Gardens, and Pearson Airport. Includes stainless steel fridge, stove, dishwasher, range hood, all light fixtures, and window coverings. Low maintenance fees include all utilities! (id:55093)
Right At Home Realty
201 Ellison Avenue
Leamington, Ontario
WELCOME TO 201 ELLISON AVENUE. THIS CUSTOM BUILT FULL BRICK & STONE 2 STOREY HOME IS IN SOUGHT AFTER AREA OF FINE HOMES IN BEAUTIFUL TOWN OF LEAMINGTON. APPROX. 3120 SQ FT FULLY FINISHED HOME FEATURES A 2 STORY GREAT ROOM, FORMAL DIN ROOM, HRWD & PORCELAIN FLRS, BIG KITCHEN FEATURES GRANITE COUNTERTOPS & BUILT IN APPLIANCES 4+1 BDRMS, 4 BATHS 1 ALL BEDROOMS HAVE WALK IN CLOSETS, CLOSE TO SCHOOLS, SHOPPING AND ALL BASIC AMENITIES. CALL FOR A PRIVATE SHOWING. (id:55093)
RE/MAX Preferred Realty Ltd. - 585
1104 - 168 King Street E
Toronto, Ontario
King George Square - spacious 1 bedroom + large open Den (Den can be used as formal dining area or home office). Hardwood throughout, high ceiling. Juliette Balcony. 1 parking and 1 locker included. Conveniently located with walking distance to St. Lawrence Market, restaurants, college. Steps to Street Car. Tenant pays Hydro and MUST obtain Tenant Content and Liabilities Insurance. (id:55093)
Right At Home Realty
2 - 50 York Street
Dysart Et Al, Ontario
Excellent opportunity to have your business in a high-visibility location just off York Street in downtown Haliburton. This approximately 600 sq. ft. space features two separate office rooms, a convenient kitchenette, and large double doors that let in an abundance of natural light enhancing both ambiance and street exposure. Located in a busy commercial area, the unit is directly beside Exhale Fitness Studio and Outdoors Plus, offering strong foot traffic and community presence. A shared washroom is located in the common area, currently shared with two other professional tenants. (id:55093)
Century 21 Granite Realty Group Inc.
492 East 16th Street Unit# A
Hamilton, Ontario
Welcome to the gem of the Hamilton Mountain, a fully renovated bungalow on a mature open street with high-end finishes, sleek modern design in the perfect location. The kitchen and bathroom are showstoppers, and the unit has a great open concept! Surrounded by friendly neighbours, parks, great schools, bus transit and nearby hwy, this place is one of the most after locations in the city! With a large driveway and a massive backyard, this house has everything you need. Looking for great tenants to call and treat this place like home. (id:55093)
RE/MAX Escarpment Realty Inc.



