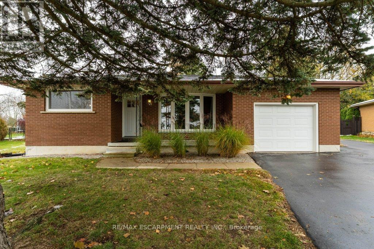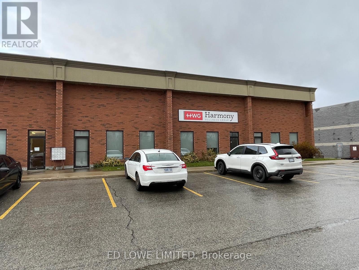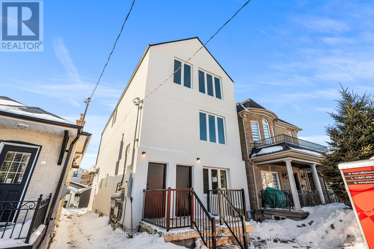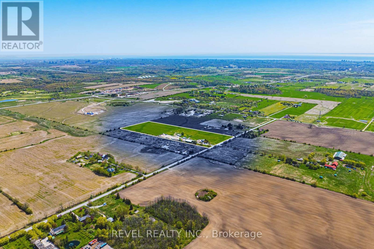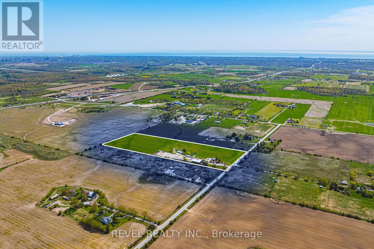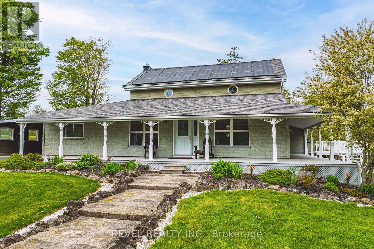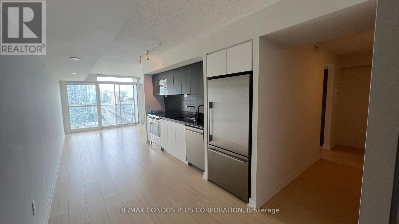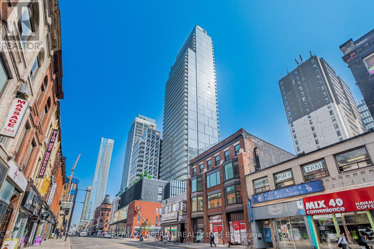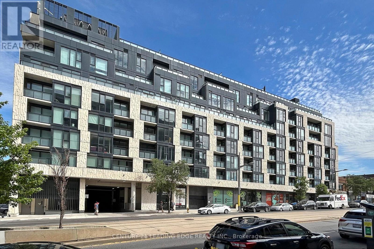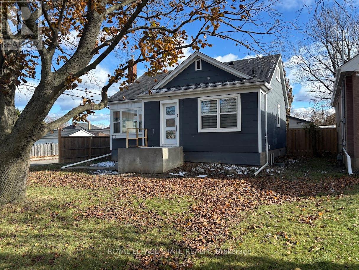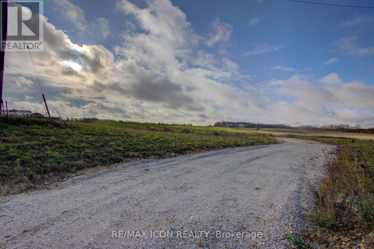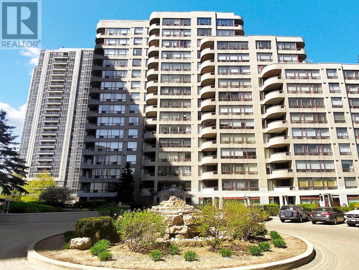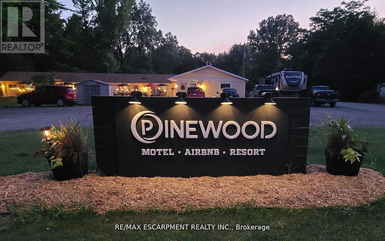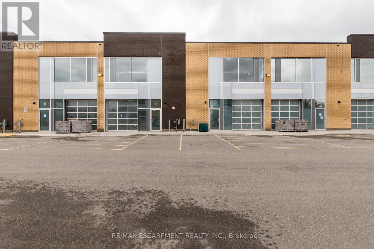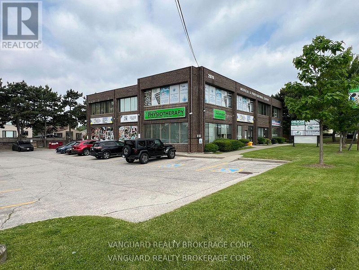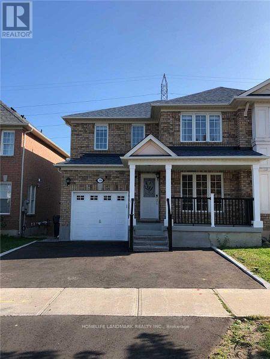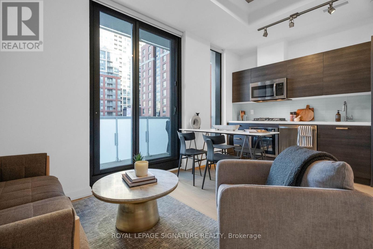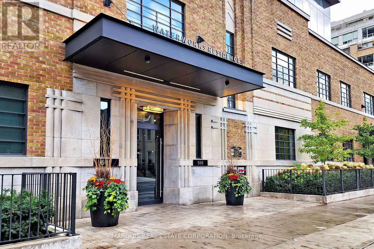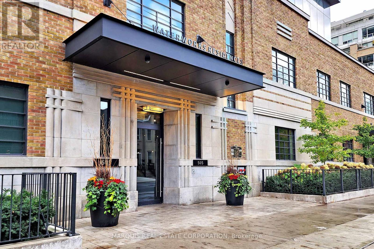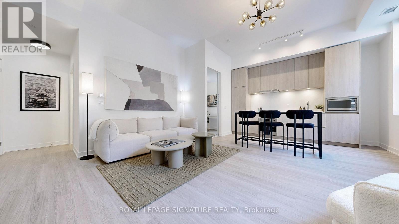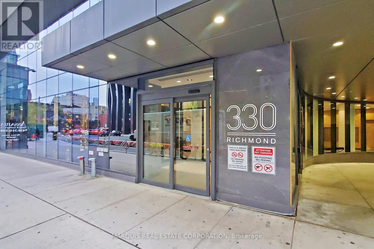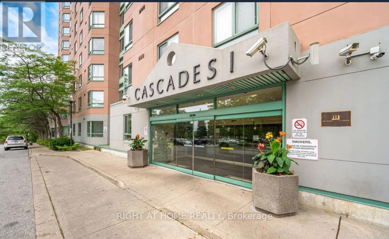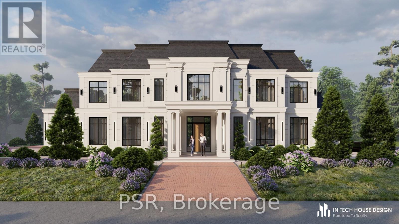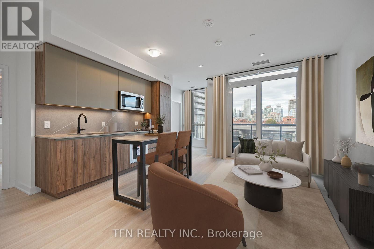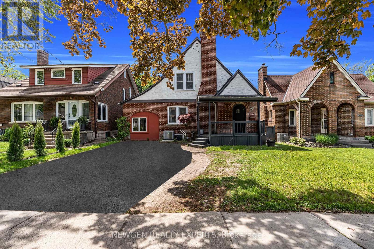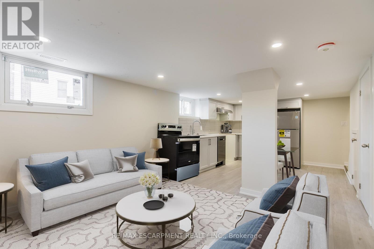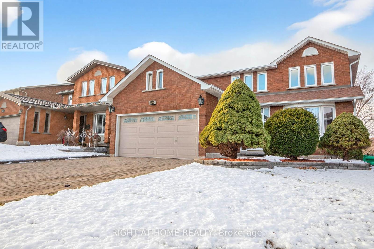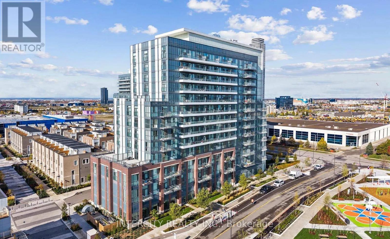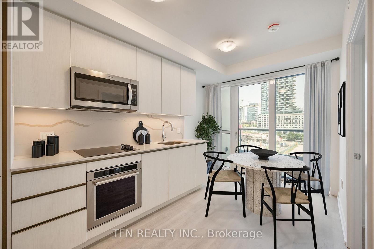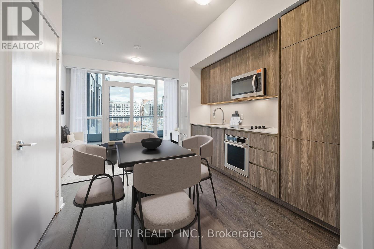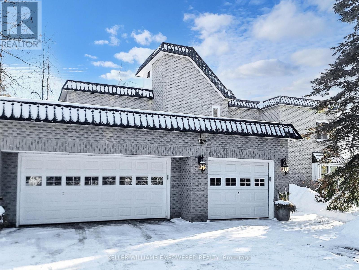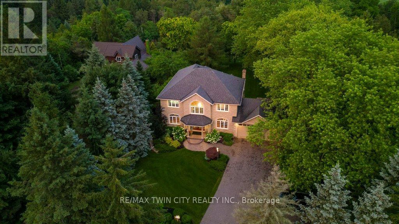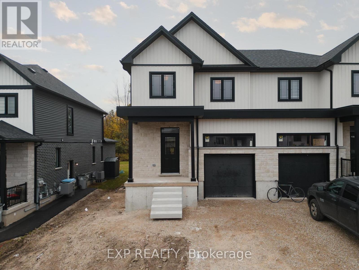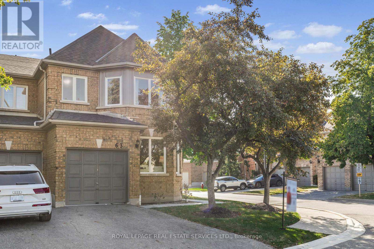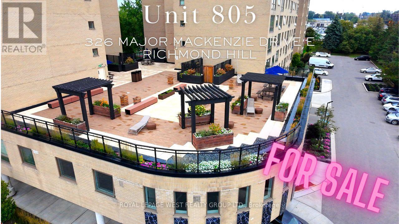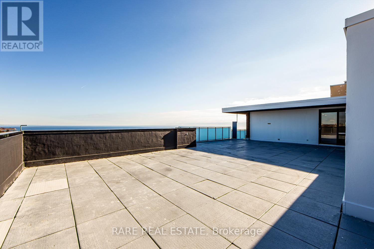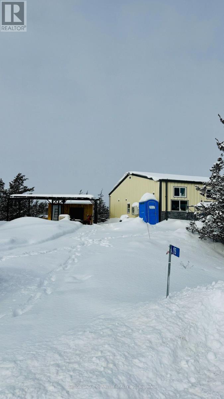14 Orchard Crescent
Norfolk, Ontario
Welcome Home to 14 Orchard Crescent. Wonderful 3+1 bedroom, 2 bath backsplit with Full In-Law Suite in the picturesque town of Waterford - a perfect opportunity for multi-generational living. The main level affords a recently refreshed eat-in kitchen, brand-new flooring and new windows installed (2024). (Front window replaced previously). Upstairs you will find 3 bedrooms with new flooring, in-suite laundry, and a full bath. Head down to the first lower level where you'll find a spacious family room with woodstove, large above-grade windows, and a second kitchen with breakfast bar. Private entrance to the backyard makes this a complete in-law suite. A versatile 10'x16' bunkie/mancave/she-shed for hobbies or relaxation. Oversized pie-shaped lot on a quiet crescent with parking for 5, plus garage. Get ready to explore the Waterford Ponds, Heritage Trail, antique markets & local breweries. Conservation areas nearby for paddling, fishing, or simply enjoying the peaceful countryside. Note: some pictures are virtually staged. (id:55093)
RE/MAX Escarpment Realty Inc.
1-3 - 740 Huronia Road
Barrie, Ontario
6426 s.f. Ideal for any kind of warehousing manufacturing or sales and service/quasi retail use. Office area complete with kitchen, male and female and accessible washrooms. Warehouse space with 2 drive-in doors. 12' w x 14' h. Radiant heat in warehouse. Prominent signage fronting on Huronia Road with ample on-site parking. $12.00/s.f./yr + TMI $5.00/s.f./yr + hst. Tenant pays utilities. Leased "as-is". (id:55093)
Ed Lowe Limited
462 Northcliffe Boulevard
Toronto, Ontario
Pre-construction purpose-built rental redevelopment opportunity at 462 Northcliffe Blvd. The property is proposed as a three-storey multi-unit residential building with a self-contained rear garden suite, offered as a fixed-price construction project pursuant to the builder's construction agreement. Architectural drawings and renderings are available for review. The proposed design contemplates a comprehensive rebuild and vertical expansion, including new residential accommodation across multiple storeys and a separate garden suite located at the rear of the lot. The layouts emphasize efficient unit design, individual kitchens and bathrooms, and modern building standards, as illustrated in the architectural plans. The project has been designed with energy efficiency and CMHC MLI Select underwriting considerations in mind, which may provide a potential pathway to insured take-out financing upon stabilization, subject to CMHC program criteria, scoring, debt service coverage, and lender approval. No representation or warranty is made regarding CMHC eligibility, financing terms, or loan-to-value outcomes. Located in an established Toronto neighbourhood with proximity to transit, schools, parks, and local amenities. Intended for build-to-hold investors seeking long-term rental income and cost certainty through a pre-construction structure. Architectural drawings and additional information available upon request. Appointment required before walking the site. (id:55093)
Sotheby's International Realty Canada
380 Summerchase Drive
Oakville, Ontario
Welcome to this sun-filled, luxurious two-storey detached home nestled in the heart of Oakville's highly sought-after River Oaks. Situated on an approximately 50 ft wide lot, this elegant residence offers 3,080 sq ft of refined living space, featuring 5 spacious bedrooms, 4 beautifully upgraded bathrooms, & 3-car garage. The main level welcomes you with a *grand foyer* leading to a formal living room with oversized windows, a separate formal dining room, and a dedicated *home office* perfect for remote work or quiet study. The spacious *family room* features a cozy fireplace and flows seamlessly into the large eat-in kitchen, which includes a center island, abundant cabinetry, and a bright *breakfast area* with walkout to the backyard, a great setup for everyday living and entertaining. Hardwood flooring and tasteful finishes add warmth and sophistication throughout the level. Upstairs, the primary bedroom suite is a luxurious retreat, complete with a spacious layout, walk-in closet, and an elegant 5-piece ensuite bathroom featuring quartz countertops, double sinks, a soaker tub, and a glass-enclosed shower. The second master ensuite also functions as a junior primary suite, boasting its own private 3-piece ensuite and generous closet space perfect for guests or multigenerational living. Two of the additional bedrooms, well-sized, are connected by a stylish Jack and Jill ensuite, offering privacy and convenience for siblings or family members. The fifth bedroom is generously sized easy access to the shared bathroom. Every bathroom on this level features modern quartz counters, sleek fixtures, and designer finishes. The upper level boasts over *$150k in premium upgrades*, including hardwood floors throughout and luxurious quartz countertops in all bathrooms. Located in a family-friendly, picturesque neighborhood, River Oaks is home to some of Oakville's top-rated schools - Sunningdale Public School, Munn's Public School, scenic walking trails, lush parks, and more. (id:55093)
Century 21 Property Zone Realty Inc.
5121 First Line
Milton, Ontario
Strategically located between Milton and Oakville, this rare parcel sits directly across from CN Logistics Hub slated to be operational in the near future. In the heart of one of the Region's most anticipated industrial corridors. Offering excellent frontage along First Line and easy access to major highways, the property is currently zoned A1 and falls within the ROPR overlay, designated as Future Strategic Employment (FSE) lands. Surrounded by rapidly developing industrial holdings. Currently improved with a barn and a residential dwelling/office, currently owner occupied - providing flexibility for investors and developers alike. A prime opportunity for forward-thinking buyers looking to secure a foothold in a highly sought-after, up-and-coming employment zone. (id:55093)
Revel Realty Inc.
5121 First Line
Milton, Ontario
Strategically located between Milton and Oakville, this rare parcel sits directly across from CN Logistics Hub slated to be operational in the near future. In the heart of one of the Region's most anticipated industrial corridors. Offering excellent frontage along First Line and easy access to major highways, the property is currently zoned A1 and falls within the ROPR overlay, designated as Future Strategic Employment (FSE) lands. Surrounded by rapidly developing industrial holdings. Currently improved with a barn and a residential dwelling/office, currently owner occupied - providing flexibility for investors and developers alike. A prime opportunity for forward-thinking buyers looking to secure a foothold in a highly sought-after, up-and-coming employment zone. (id:55093)
Revel Realty Inc.
8546 Appleby Line
Milton, Ontario
A rare opportunity to own 35 acres of scenic countryside on sought-after Appleby Line. This income-generating hobby farm features Multiple residences including a charming circa 1837 log home, with 4 bedrooms, a wrap around porch, and a pool, a 2-bed cottage overlooking 16 Mile Creek, and 3 mobile homesall with separate septic and parking. A 9-stall horse barn, rolling paddocks, heated 600 sq. ft. workshop, 3-Bay drive shed, and solar panels (approx. $13,500/yr income). The land is breathtakingrolling fields, mature trees, and a creek winding along the edge. Ideal for multigenerational living, investors, or those seeking a rural lifestyle with supplemental income. Ground source heat, solar pool heating, and proximity to Kelso, Glen Eden & Hilton Falls complete the picture. Just minutes to Milton, Burlington, and 401 access, yet a world away. Truly one of the areas most beautiful and unique properties! (id:55093)
Revel Realty Inc.
2502 - 75 Queens Wharf Road
Toronto, Ontario
Prepare To Be Captivated By Sweeping Waterfront Views In This Spacious 1+1 Bedroom Residence, Featuring A Smart And Efficient Layout With An Exceptionally Large Den With Its Own Door-Perfect As A Second Bedroom-Complete With Semi-Ensuite Bathroom Access. The Primary Bedroom Also Offers A Semi-Ensuite For Added Convenience. Step Onto The Balcony To Enjoy Unobstructed East-Facing Panoramic Views Of The Park And Lake. With TTC Waterfront Access, Tim Hortons, A Library, Countless Restaurants, Supermarkets, The CN Tower, Rogers Centre, And The Financial District All Just Steps Away, Every Convenience Is Within Reach. Residents Also Enjoy Outstanding Amenities, Including An Indoor Basketball/Badminton Court, Indoor Pool, Outdoor Hot Tub, Barbecue Stations, A Fully Equipped Gym, Party Room, Movie Theatre, Guest Suite, Visitor Parking, And 24-Hour Concierge Service. (id:55093)
RE/MAX Condos Plus Corporation
306 - 3 Gloucester Street
Toronto, Ontario
Super Nice Landlord! Welcome To The Luxury Lifestyle At The Well-Sought-After 3-Year-New The Gloucester On Yonge! Featuring One Of The Most Popular 1 Bedroom + 1 Den Floorplans, This Unit Boasts A Functional Layout With An Open-Concept Design And A Rarely Offered Upgraded Den With Custom Made Ceiling Door, Blinds, And Ceiling Light! Enjoy Stunning West-Facing Clear Unobstructed View, Perfect For Modern Living. Living Room And Bedroom Also Include Upgraded Ceiling Lights. Just Minutes' Walk To U Of T, Toronto Metropolitan University, Restaurants, Supermarkets, Shopping, Eaton Centre, Yorkville, And The Financial District. Direct Underground Access To Wellesley Subway Station/TTC Adds Ultimate Convenience. Indulge In A Brilliant Array Of World-Class Fitness And Social Amenities. The Biospace System Ensures Safer Indoor Spaces With Touchless Building Entry And Elevator E-Calling Technology. Great Amenities Include A 24-Hour Concierge, Security Guard, Fitness Room, BBQ Area, And Social Lounge. Dont Miss This Opportunity To Make This Coveted Location Your New Home! (id:55093)
RE/MAX Imperial Realty Inc.
804 - 840 St Clair Avenue W
Toronto, Ontario
Experience breathtaking million-dollar city & lake views from this stunning sun-soaked south-facing suite with expansive floor-to-ceiling windows. Featuring 2 spacious split-layout bedrooms designed for privacy, plus an incredibly flexible oversized open-concept den perfectly suited as a 3rd bedroom w/ closet, executive office, guest suite, or formal dining room. Enjoy soaring 9-foot ceilings, 2 private balconies, and a sleek Euro-style kitchen with large centre island, quartz countertops, two-tone cabinetry, and built-in paneled appliances. The elegant primary bedroom boasts a walk-in closet with custom organizers, modern 3-piece ensuite, and private balcony access. A perfect blend of urban convenience and the community lifestyle that defines this sought-after area just steps to transit, subway, top schools, shopping, and vibrant dining. (id:55093)
Century 21 Leading Edge Realty Inc.
520 Chablis Drive
Waterloo, Ontario
Welcome to 520 Chablis Drive, Waterloo! Located in one of Waterloo's most desirable, family-friendly, calm, and quiet neighborhoods, this beautiful carpet-free home offers exceptional convenience-just minutes to The Boardwalk, Costco, shopping, schools, and all major amenities. The main floor features an open-concept layout with a spacious kitchen, cathedral ceiling in the great room, and a sliding door walkout to the back deck and landscaped backyard. The welcoming front entrance opens into a bright hallway leading to the living room. To the right is a powder room and the kitchen; to the left is a dedicated dining room-perfect for family gatherings and entertaining. The second floor offers 3 bedrooms, including a generous primary bedroom with its own ensuite. Two additional good-sized bedrooms share a full main bathroom. The fully finished basement adds valuable living space with a large recreation room complete with countertop, sink, and cabinetry-ideal for entertaining or extended family. A full bathroom, cold cellar, laundry area, and utility room complete the lower level. Upgrades & Features: Kitchen countertop and island with quartz, interior paint (2023), Washer/Dryer/Stove (2022), Two cooking lines: Hydro/Gas, Air Conditioner (2022), Water Softener (2022), Furnace (2018), Roof (2017), Concrete driveway (2024), Properly insulated cold room. Garage door remote sold as is. A wonderful opportunity to own a well-maintained home in a prime Waterloo location! (id:55093)
RE/MAX Twin City Realty Inc.
373 East 27th Street
Hamilton, Ontario
Sold "as is, where is" basis. Seller makes no representation and/ or warranties. All room sizes are approx. Some photos Virtually Staged. (id:55093)
Royal LePage State Realty
409006 Grey Road 4 Road
Grey Highlands, Ontario
Discover the perfect blend of country tranquility and convenience with this 1.27-acre vacant building lot on Grey Road 4 - ideally situated less than 30 minutes from Shelburne, Collingwood, Blue Mountain, and Thornbury. This beautiful parcel offers a gently sloping landscape with natural charm and a great canvas for your dream home or weekend retreat. A laneway has already been installed, adding convenience and accessibility to your future build. With year-round road access, hydro available at the road, and endless rural views, this property combines the best of peaceful country living with easy access to shops, dining, and recreation in nearby communities. Whether you're ready to build now or invest for the future, this is an excellent opportunity in a desirable and growing area of Grey County. (id:55093)
RE/MAX Icon Realty
113 Bean Street
Minto, Ontario
Stunning 2,174 sq. ft. Webb Bungaloft Immediate Possession Available! This beautiful bungaloft offers the perfect combination of style and function. The spacious main floor includes a bedroom, a 4-piece bathroom, a modern kitchen, a dining area, an inviting living room, a laundry room, and a primary bedroom featuring a 3-piece ensuite with a shower and walk-in closet. Upstairs, a versatile loft adds extra living space, with an additional bedroom and a 4-piece bathroom, making it ideal for guests or a home office. The unfinished walkout basement offers incredible potential, allowing you to customize the space to suit your needs. Designed with a thoughtful layout, the home boasts sloped ceilings that create a sense of openness, while large windows and patio doors fill the main level with abundant natural light. Every detail reflects high-quality, modern finishes. The sale includes all major appliances (fridge, stove, microwave, dishwasher, washer, and dryer) and a large deck measuring 20 feet by 12 feet, perfect for outdoor relaxation and entertaining. Additional features include central air conditioning, an asphalt paved driveway, a garage door opener, a holiday receptacle, a perennial garden and walkway, sodded yard, an egress window in the basement, a breakfast bar overhang, stone countertops in the kitchen and bathrooms, upgraded kitchen cabinets, and more. Located in the sought-after Maitland Meadows community, this home is ready to be your new home sweet home. Dont miss outbook your private showing today! (id:55093)
Exp Realty
Ph404 - 5785 Yonge Street
Toronto, Ontario
Incredible Opportunity in the Heart of North York Location, Luxury & Lifestyle! Welcome to this sun-drenched south-facing penthouse corner suite, offering generous space, a smart layout, and exciting potential in one of North York's most vibrant communities. This well-designed suite features 2 bedrooms, 2 full bathrooms, and a bright solarium-style den, ideal for a home office or creative space. Large south-facing windows flood the suite with natural light, while 2 walk-outs lead to a private balcony overlooking the courtyard. The open-concept living and dining area is perfect for both relaxation and entertaining. Durable ceramic tile flooring in key areas offers low-maintenance convenience and a solid base for modern updates. Though much of the suite retains its original charm, the kitchen has been beautifully updated with contemporary finishes. The remainder presents a fantastic opportunity to customize and truly make it your own. The layout maximizes both space and natural light, creating a versatile, inviting atmosphere. A dedicated laundry room and well-separated living areas add daily convenience and comfort. Whether you move in as-is or plan a redesign, this suite offers outstanding value and flexibility. Bonus: Includes 2 parking spots; 1 owned and 1 exclusive use, offering rare convenience in the city. Exceptional amenities include 24-hour gated security, indoor pool, hot tub, sauna, squash court, gym, party room, and visitor parking. All utilities are included in the maintenance fee (except hydro). The pet-free building ensures a quiet, allergy-friendly environment. Only 20 mins from downtown Toronto, literally steps from Finch Subway Station, GO & VIVA buses, with easy access to Hwy 401, top schools, shopping, dining, and parks. This is your rare chance to own a spacious penthouse with limitless potential in vibrant North York! (id:55093)
Century 21 Leading Edge Realty Inc.
9717 Army Camp Road
Lambton Shores, Ontario
Unique Opportunity. Two Properties (Approx. 1.038 Acre) Currently Operated as an Adults Only Resort Offers 7 Suites & Minutes to Ipperwash Beach on Lake Huron! This Well-Established Property Has Been in Hospitality Service For 10+ Years. Excellent Income Investment Opportunity with a Turn-Key Operation! This Unique Opportunity is a Combination of Both Commercial and Residential Zonings. Commercial Lot (C14) Frontage is 151ft & 200ft Depth. The Residential Serviced Lot (R6) has 75ft Frontage & 200ft Depth; Combined 226x200ft Operated Throughout the Year w/ Various Accommodation Options including Long-Term Stays and Vacation Cottage Rentals . Commercial property Features. 5 - 2 Bedroom Suites. and 2 One- Bedroom Suites. The Huge Combined Lots and Zoning is Perfect for Expansion!! Investors Look No Further! Expand & Create Your Dream Resort w/ These Strong Roots! Property Features Tiki Bar, BBQs, Several Fire Pits, Heated Salt Water Pool, Ample Parking for Guests. Nearby: Ipperwash Dunes & Swales, Pinery Provincial Park, Wineries, Ipperwash Beach, Twin Pines Orchard and Restaurants & Markets and so much more..... (id:55093)
RE/MAX Real Estate Centre Inc.
29 - 1156 King Road
Burlington, Ontario
Approx 1,839 SF Newer industrial commercial condominium unit for sale. Blank canvas ready for your vision , with multiple permitted uses . 24 ft. clear height, a 10 foot x 10 foot drive-in overhead door, 60amp/ 600v electrical service . Great location between Plains road and North service road in Aldershot, in a desirable, well-maintained complex. Easy access to major Highways - QEW, 407 & 403. (id:55093)
RE/MAX Escarpment Realty Inc.
407 - 3240 William Coltson Avenue
Oakville, Ontario
WELCOME TO GREENWICH CONDOS BY BRANTHAVEN. THIS BEAUTIFUL OPEN CONCEPT 1 BEDROOM SUITE IS 560 SQFT OF LIVING SPACE. A SPACIOUS LIVING/DINING AREA WITH NATURAL SUNLIGHT AND DIRECT ACCESS TO THE BALCONY. FEATURES A MODERN KITCHEN WITH LOTS OF COUNTER AND CABINET SPACE AND THE BENEFITS OF A BREAKFAST BAR. ADDITIONAL UPGRADES SUCH AS QUARTZ BACKSPLACH ON VANITY COUNTERTOP AND SMART HOME LEAK DETECTOR IN LAUNDRY.HOTEL INSPIRE CONDO AMENITIES SUCH AS COURTYARD ENTRANCE, LOBBY/CONCIERGE, COWORKING SPACE, MEDIA & SOCIAL LOUNGE, DINING BAR, PRIVATE DINING ROOM, GYM/STUDIO AND YOGA ROOM AND A CHIC PET SPA. LEVAL 13 HAS OUTDOOR BAR LOUNGE, BBQ/AL FRESCO DINING, FIREPIT. SMART TECHNOLOGY SUCH AS LOBBY ENTERPHONE, SUITE SECURITY, IN-SUITE SYSTEM CONTROL TOUCH PAD, IN-SUITE INTELLIGENT PARTNER SMART APP AND KEYLESS ENTRY. PARKING SPOT HAS EV ROUGH-IN.GREENWICH CONDOS HAS GEOTHERMAL HEATING AND COOLING.Additional Monthly fees:Parking maint. fee: $59.07; Locker maint. fee: $26.82; Bulk Internet and Smart Home: $66.81Water Separately MeteredElectricity Separately MeteredWORLD CLASS LOCAL AMENITIES, CLOSE TO SHOPS, SCHOOLS, PUBLIC TRANSIT, RESTAURANTS, GROCERIES AND MORE! (id:55093)
Orion Realty Corporation
200 - 2978 Islington Avenue
Toronto, Ontario
Bright second-floor office space in a desirable, high-visibility location. Set within a clean, professionally maintained building, this open-concept space offers flexibility for a variety of business, medical, and professional uses, with the potential to partition as required. The building currently features a strong mix of tenants including general business, accounting, medical, legal professional, and daycare services-providing a professional, established setting and potential referral traffic. All-inclusive TMI of $13.05 includes property taxes, insurance, hydro, gas, water, maintenance, and all other common building expenses. Steps to TTC bus stops, great connectivity to Highways 400, 401, 407, and 427, along with ample free surface parking, makes it convenient for staff and clients. (id:55093)
Vanguard Realty Brokerage Corp.
13 Armillo Place
Markham, Ontario
Three-Storey End-Unit Townhome By Treasure Hill In Wismer Community, Featuring A Striking Brick And Stone Facade, Along With A Built-In Garage Offering Direct Interior Access, With Its West-Facing Orientation Including 10 Feet On Main Floor And 9 Feet Throughout, Dramatic Double-Height Foyer. The Bright And Inviting Main Level Boasts A Seamless Open-Concept Layout Enhanced By Hardwood Flooring, The Spacious Living And Dining Areas Offer Unobstructed Views, While The Cozy Family Room Overlooks Serene Pine Trees An Additional Side Window Illuminates The Breakfast Area. This Home Offers Over $150K In Premium Upgrades Include Walnut And Iron Staircases And Railings, Laminate Flooring Throughout, Premium Bathroom Hardware, And A Beautifully Designed Outdoor Space. The Composite Deck And Landscaped Backyard Feature A Paved Walkway, Electrical Outlets, A Charming Gazebo, And Full Fencing-Creating A Perfect Setting For Relaxation, Children's Play, Or Hosting Guests. The Upgraded Chef's Kitchen Waterfall Island, Custom Cabinetry, Quartz Countertops, A Stylish Range Hood, Striking Backsplash. Upstairs, Three Spacious Bedrooms. The Primary Suite Five-Piece Ensuite, Walk-In Closet, And Tranquil Views Of Tall, Mature Pine Trees Provide Retreat-Like Environment. Highly Convenient Intersection Of 16th Ave And McCowan Rd, Just Minutes Markville Mall, Multiple GO Transit Stations, Supermarkets, Restaurants, Community Centers, Parks, Offers Quick Access To YRT Public Transit. A Major Highlight Bur Oak Secondary School Bill Hogarth Secondary School (French Immersion)Are Known For Academic Excellence, Strong Programs. This Move-In-Ready Home Perfectly Blends Luxury, Comfort, Convenience, And Functionality. It Comes Complete With All Existing Light Fixtures, Window Coverings, Modern Ventilation, And Central Air Conditioning-Ensuring A Hassle-Free Transition For The Next Proud Homeowner. Offering An Exceptional Lifestyle Opportunity In One Of Markham's Most Popular Communities. (id:55093)
Smart Sold Realty
139 Raponi Circle
Toronto, Ontario
Welcome To 139 Raponi Circle , Beautiful Semi Detached Home , Main Floor Only , Near Staines Rd , For Lease , Near To 24 HR Tramsit And 401, 407 Hwy , All Amenities , Tenant Pays 65% Of Utilities , Good Size Rooms.Must Be Seen. (id:55093)
Homelife Landmark Realty Inc.
606 - 11 Charlotte Street
Toronto, Ontario
Welcome to King Charlotte, where sleek design meets unbeatable downtown living. This bright and stylish one-bedroom suite features soaring 9.5 ft ceilings, expansive floor-to-ceiling windows, and signature exposed concrete that brings true loft-style character to the space. The open-concept layout is enhanced with hardwood floors, a modern quartz kitchen with gas cooktop, stainless steel appliances, custom lighting, upgraded window coverings, and convenient in-suite laundry.Step outside to a large balcony with a gas hookup-BBQ included-offering the perfect spot to relax or entertain. The building's sought-after amenities include a show-stopping rooftop pool, a well-equipped gym, party room, and 24-hour concierge. Located on a quiet stretch just off King Street, you're moments from the city's best restaurants, nightlife, cafés, and multiple transit lines. This move-in-ready home also comes with two rare, side-by-side lockers, giving you all the storage you'll ever need. A standout opportunity in one of Toronto's most iconic boutique condos. (id:55093)
Royal LePage Signature Realty
1222 - 0 Parking - 505 Richmond Street W
Toronto, Ontario
The Waterworks Condos, located at 505 Richmond Street West in Toronto, is a mixed-use residential building that integrates a heritage-designated industrial building with a contemporary 13-story condominium. Completed in 2021, the development by MOD Developments and Woodcliffe Landmark Properties is situated in the Fashion District and overlooks St. Andrew's Park. (id:55093)
Marquis Real Estate Corporation
Parking - 505 Richmond Street W
Toronto, Ontario
Must be an owner in the building. EV rough-in. (id:55093)
Marquis Real Estate Corporation
81 Shuter Street
Toronto, Ontario
Where Heritage Charm Meets Modern Sophistication. This two-storey executive townhome seamlessly blends the timeless elegance of a heritage home with the convenience and luxury of modern condo living. Boasting 3 spacious bedrooms + den, 1361 sq ft, soaring 10'5" ceilings on main floor & 9'5" on second floor, and expansive principal rooms, this residence is an entertainer's dream. Every detail has been thoughtfully upgraded with bespoke luxury finishes, including custom cabinetry, integrated appliances, and rich hardwood flooring throughout. Enjoy a host of premium building amenities such as a state-of-the-art fitness room, a stylish party, a sprawling terrace, a kids' playroom, and even a pet spa. Situated in the heart of the city, this location is unbeatable! Steps to the Eaton Centre,Financial District, St. Michaels Hospital, TMU, and TTC. Discover city living at its finest! **EXTRAS** Indulge in the ultimate luxury with this exquisitely designed property featuring > Bespoke luxury finishes creating a seamless blend of sophistication and modern living. *Locker Included with value of $7,500.00* (id:55093)
Royal LePage Signature Realty
Parking - 330 Richmond Street W
Toronto, Ontario
Must be unit owner in the building. Two spots available. (id:55093)
Marquis Real Estate Corporation
317 - 61 Markbrook Lane
Toronto, Ontario
Ready to Move in! Elegant. Expansive. Exceptionally Upgraded. Welcome to this luxuriously appointed, oversized 1-bedroom condominium, where sophistication meets practicality in one of the most sought-after addresses Cascade 1 Condominiums. Thoughtfully renovated from the floor substrate to the ceiling (20212022), this impressive suite boasts a modern open-concept design that is both stylish and functional. Entertain with ease or indulge your inner chef in the brand-new gourmet kitchen (2022), beautifully finished with premium stainless steel appliances, Quartz countertops, and a multi-functional breakfast bar/prep area the perfect blend of elegance and utility. The spa-inspired bathroom has been completely transformed and now features dual vanities with his & hers sinks, while an additional updated powder room offers added convenience for guests. The expansive primary bedroom provides a serene retreat, complete with abundant closet space, and the suite includes one underground parking spot. Cascade 1 residents enjoy a range of luxury amenities rejuvenate in the indoor pool or sauna, or explore the serene Humber Ravine Trails just moments away. Ideally located near York University, the 400-series highways, and a wealth of shopping, dining, and grocery options, this residence offers both tranquility and urban accessibility. A rare gem that must be seen to be fully appreciated. Schedule your private showing today and discover what makes this home truly exceptional. (id:55093)
Right At Home Realty
10 Kingscross Drive
King, Ontario
Welcome to 10 Kingscross Drive - the crown jewel of Kingscross Estates. Nestled in one of the most coveted neighborhoods, this rare gem offers a visionary opportunity to own not just a home, but a legacy. Unparalleled Potential Awaits Currently featuring a charming 1,460ft dwelling, this residence can seamlessly transform into a stylish accessory structure under existing zoning regulations-paving the way for your architectural masterpiece. Envision a grand new residence: the plans are already crafted-a breathtaking 5,700ft edifice, complete with a four-car garage and four sumptuous bedrooms, blending elegance with modern sophistication. A Dual Asset Advantage Why choose between convenience and aspiration when you can have both? Retain the current home as an accessory building asset adding additional space while awaiting the completion of your custom build-an astute investment strategy that adds immediate value and flexibility. Nature's Grandeur at Your Doorstep Surrounded by majestic, mature trees, the property offers serene beauty and privacy-an oasis to inspire creativity, tranquility, and timeless living. Join an Exclusive Community Experience the prestige of Kingscross Estates-a place where heritage and refinement converge. This isn't merely real estate; it's an invitation to become part of an esteemed enclave. Act with Intention This opportunity-melding existing structure, approved zoning, and impeccable design-is not just strategic; it's essential. The tenants are open to staying or vacating, offering you control over your next step. 10?Kingscross Drive isn't just a promising real estate listing-it's a platform for your legacy. Seize the moment and let your vision take root here. (id:55093)
Psr
532 - 15 Richardson Street
Toronto, Ontario
Experience Prime Lakefront Living at Empire Quay House Condos. Brand New 3 Bedroom Suite with 1 Parking and 1 Locker Included. Suite is approx 902 sqft on the NorthWest Corner. Located Just Moments From Some of Toronto's Most Beloved Venues and Attractions, Including Sugar Beach, the Distillery District, Scotiabank Arena, St. Lawrence Market, Union Station, and Across from the George Brown Waterfront Campus. Conveniently Situated Next to Transit and Close to Major Highways for Seamless Travel. Amenities Include a Fitness Center, Party Room with a Stylish Bar and Catering Kitchen, an Outdoor Courtyard with Seating and Dining Options, Bbq Stations and a Fully-Grassed Play Area for Dogs. Ideal for Both Students and Professionals Alike. (id:55093)
Tfn Realty Inc.
#main #second - 5765 Dorchester Road
Niagara Falls, Ontario
This beautifully renovated main floor and second floor of a detached home available for rent in a prime Niagara Falls location near Dorchester Rd & Lundy's Lane, just 7 minutes to Niagara Falls. Situated on a generous 40 ft x 140 ft lot, this bright and spacious home offers comfort, style, and unbeatable convenience. The unit features 3 spacious bedrooms and 2 full bathrooms, a modern open living space, and a fully upgraded kitchen with marble countertops, elegant tile finishes, and ample cabinetry. Enjoy brand-new flooring throughout, a stylish custom feature wall in the living room, and abundant natural light. Private laundry for main/second floor tenants. Basement apartment is not included and has a separate entrance, ensuring privacy. Close to schools, public transit, shopping, grocery stores, restaurants, banks, gas stations, and places of worship, all within walking distance. Ideal for families, professionals, newcomers, students, or shared living. Furnished option available at additional cost. Move-in ready-don't miss this excellent rental opportunity in the heart of Niagara Falls. (id:55093)
Newgen Realty Experts
2 - 129 East 22nd Street
Hamilton, Ontario
Welcome to 129 East 22nd - your home in a safe, quiet, prime neighbourhood surrounded by friendly neighbours and close to transit, restaurants, grocery stores, fitness centres, and more. This home features two generous bedrooms, each offering ample closet space, helping keep everything organized and tidy. Enjoy cooking again in your beautiful modern kitchen with soft-close cabinetry, stone countertops, and stainless steel appliances including a fridge, flat-top self-cleaning stove, and high-efficiency quiet dishwasher. Utilities: Heat and water included. Hydro separately metered and paid by the tenant. Parking: Included. Available: Immediately. (id:55093)
RE/MAX Escarpment Realty Inc.
4433 Sedgefield Road
Mississauga, Ontario
Absolute gem on an Extra-deep lot! This stunning, light-filled home boasts a spacious open-concept design with over 2,980 sq ft (MPAC) above grade, plus a partly finished basement. Enjoy a large family-sized kitchen with walk-out to a lovely deck overlooking your private backyard retreat, a spacious family room with fireplace, separate living and dining rooms, and a convenient main-floor den/office. Gleaming hardwood and ceramics on the main level!! The expansive primary bedroom features a 4-piece ensuite with separate shower, soaker tub, and walk-in closet, while three more generously sized bedrooms plus an upper-level sitting area off the primary bedroom complete the upper level. The lower level offers a recreation room, workshop, cold room. Lots of Storage! The incredible backyard includes a patio, shed, and stunning pond, perfect for entertaining family and friends! Ideally located in the John Fraser & Gonzaga school districts, near shopping, schools, hospital, trails, highways, and parks. Incredible Home!! (id:55093)
Right At Home Realty
1608 - 60 Honeycrisp Crescent
Vaughan, Ontario
A stunning condo apartment for sale near the Vaughan Metropolitan Centre "Built by the famous award-winning Menkes". Boasting 593 Sq. Ft of open-concept functional layout******at the Penthouse level with higher ceilings. ****** Huge windows and tons of natural light. Almost brand new. A spacious bedroom with large closet + a large size Den can be a bedroom. 1 full 4 pc bathroom, parking included. Beautiful spacious kitchen, fully integrated/hidden built in fridge and dishwasher. Balcony with clear views. Building amenities include 24 hr concierge, sophisticated party room with kitchen and separate bar area, A state-of the-art theatre, TV & game lounge, Co-work lounge and meeting room, Children's playroom, Fitness centre with separate weight, luxurious hotel-styled guest suite. Outdoor amenities include: An expansive outdoor landscaped terrace equipped with BBQs and dining areas, Attractive outdoor gathering spaces, a playground, walking paths and family-friendly play areas. Area amenities: IKEA, Schools, major banks, restaurants, and grocery stores. Colossus theatre, Walking distance to Vaughan Metropolitan Centre Subway Station. (id:55093)
Intercity Realty Inc.
297 Hillcrest Avenue
Toronto, Ontario
**Truly Spectacular**Architectural-Masterpiece**Step Into A Realm Of Contemporary Opulence Where LUXURY Seamlessly Meets Functionality(Blending Lavish Materials & Sumptuous Interiors That Epitomize In Luxurious Modern Living For Your Family----Ultimate Comfort & Impeccably Detailed-Stylish/Remarkable Home-----Every details has been meticuopusly curated)**This Beauty Is Majestically Poised, and Spacious Living of 4,212 Sq.Ft(1st/2nd Flrs) + Prof. Finished W/O Basement(Total Over 6,300 Sq. Ft As Per Mpac) & Soaring Ceiling(12Ft:Main & 10'6 FT & 9'6Ft:2nd Flr & 10Ft Bsmt) *The Main Floor Offers Spaciously-Designed, Open Concept Living & Dining Rooms, this home's elegant-posture & airy atmosphere. The Dream Gourmet Kitchen Provides 2 Kitchens for a Chef's Kitchen + a Wok Kitchen, Perfect For Hosting of Guests and Daily Cooking for your family. Seamlessly flowing, the family room, with a gas fireplace and south exposure, welcomes endless natural sunlight. The thoughtfully designed Mezzanine Level features a practical layout, a private sitting area and dual functionality, Ideal for use as an in-law(guest) suite with the elevator stopping, or/and library for a work-from-home retreat. Upstairs A Serene Retreat-Prim Bedrm W/2W-In Closets & All Bedrm Has Own Ensuite(HEATED FLR) & Generous/Lavish W/I Closets. The Gracious Bedrooms Have Own Ensuites for Privacy and Functionality. The Impressive Lower Level Offers Endless Possibilities, Including a Large Rec Room, a Home Movie Theatre and an Additional Bedroom***TOO MANY Opulent FEATURES--A PRIVATE 5 STOPS ELEVATOR--HEATED DRIVEWAY--HEATED FLOOR BASEMENT--HEATED FLR(ALL WASHROOMS)--HEATED FLR(FOYER)--Perfect For Cozy MOVIE Night THEATRE W/KARAOKE & EUROPEAN CARPET,2FURNACES/2CACS---Soaring Ceiling Heights---Intensive All Wd Trim-Deco Wall & Spacious---Expansive Entertainment Area Rec Rm W/HEATED FLR & Luxury Wet Bar & Movie-Theatre & Nanny's Rm W/4Pcs Ensuite & 2nd Laundry Rm***Top-Ranked School--Hollywood PS & Earl Haig SS*** (id:55093)
Forest Hill Real Estate Inc.
612 - 15 Richardson Street
Toronto, Ontario
Experience Prime Lakefront Living at Empire Quay House Condos. Brand New 2 Bedroom + Den Suite approx 756 sqft. Located Just Moments From Some of Toronto's Most Beloved Venues and Attractions, Including Sugar Beach, the Distillery District, Scotiabank Arena, St. Lawrence Market, Union Station, and Across from the George Brown Waterfront Campus. Conveniently Situated Next to Transit and Close to Major Highways for Seamless Travel. Amenities Include a Fitness Center, Party Room with a Stylish Bar and Catering Kitchen, an Outdoor Courtyard with Seating and Dining Options, Bbq Stations and a Fully-Grassed Play Area for Dogs. Ideal for Both Students and Professionals Alike. (id:55093)
Tfn Realty Inc.
511 - 15 Richardson Street
Toronto, Ontario
Experience Prime Lakefront Living at Empire Quay House Condos. Brand New 1 Bedroom +Den Suite approx 618 sqft with Soaring 10Ft Ceilings. Located Just Moments From Some of Toronto's Most Beloved Venues and Attractions, Including Sugar Beach, the Distillery District, Scotiabank Arena, St. Lawrence Market, Union Station, and Across from the George Brown Waterfront Campus. Conveniently Situated Next to Transit and Close to Major Highways for Seamless Travel. Amenities Include a Fitness Center, Party Room with a Stylish Bar and Catering Kitchen, an Outdoor Courtyard with Seating and Dining Options, Bbq Stations and a Fully-Grassed Play Area for Dogs. Ideal for Both Students and Professionals Alike. (id:55093)
Tfn Realty Inc.
788 Woodland Acres Crescent
Vaughan, Ontario
Sitting on a fantastic 1.01 acres in prestigious Woodland Acres, this custom-built estate offers ultimate privacy, luxury finishes, and breathtaking views. This is a one-of-a-kind retreat offering unmatched comfort and natural beauty. The landscaped front grounds feature towering mature trees and lush perennial gardens with abundant privacy. In the rear, a true backyard oasis awaits with an inground pool, large gazebo, swing set, fantastic table space, and a fully equipped cabana with granite countertops, stainless steel fridge, smooth-top stove, two sinks, and a 3-piece bath with separate shower area. Multi-level stone patios, staggered gardens, and expansive lawns make this an entertainers dream. Inside, a grand 2-storey foyer with skylights and marble floors leads to elegant principal rooms, including a family room with a floor-to-ceiling fireplace and balcony walk-out, a living room with medallion ceiling and window bench, and a sunlit family room. The gourmet kitchen boasts Blue Pearl granite floors/counters, Sub-Zero and Miele appliances, a large island, and built-in desk, with a breakfast area that walks out to the rear patio. Upstairs, the primary suite features hardwood floors, a sitting area with balcony access, wood-burning fireplace, and a spa-like ensuite with Jacuzzi, His & Hers vanities, glass shower, and cathedral windows. The second bedroom has its own ensuite with glorious views of the rear grounds. Bedrooms three and four share an architecturally eye-catching bathroom, including a 5-pc marble bath with sloped glass roof. The second-floor laundry room adds convenience. The walk-out lower level offers a rec room with fireplace, steam sauna, 2-pc bath, and plenty of storage. Additional highlights include geothermal heating, European multi-lock windows, three fireplaces, French doors, pot lights, skylights, and multiple balconies. Walk to top-ranked St. Theresa CHS and drive to SAC, SAS, HTS, Lauremont, CDS & Vilanova. (id:55093)
Keller Williams Empowered Realty
1050 Walton Avenue
North Perth, Ontario
Build your dream home on a stunning, half-acre private lot! This exceptional 68ft wide x 315 ft deep lot offers a rare opportunity to create a custom home in the charming community of Listowel. Nestled in a picturesque setting and set back from the road, this expansive property provides the perfect canvas for a thoughtfully designed residence that blends modern luxury with functional living. With Cailor Homes, you have the opportunity to craft a home that showcases architectural elegance, high-end finishes, and meticulous craftsmanship. Imagine soaring ceilings and expansive windows that capture breathtaking views, an open-concept living space designed for seamless entertaining, and a chef-inspired kitchen featuring premium cabinetry, quartz countertops, and an optional butler's pantry for extra storage and convenience. For those who appreciate refined details, consider features such as a striking floating staircase with glass railings, a frameless glass-enclosed home office, or a statement wine display integrated into your dining space. Design your upper level with spacious bedrooms and spa-inspired en-suites. Extend your living space with a fully finished basement featuring oversized windows, a bright recreation area, and an additional bedroom or home gym. Currently available for pre-construction customization, this is your chance to build the home you've always envisioned in a tranquil and scenic location. (id:55093)
Exp Realty
1525 Dickie Settlement Road
Cambridge, Ontario
This stunning stone home, nestled on a mature treed lot in Cambridge, is made for life's biggest moments. Step through the grand double doors into a welcoming foyer with soaring ceilings and natural light pouring in-you feel it right away: there's room to breathe here. The main floor flows effortlessly for everyday living or hosting everyone you love. A spacious kitchen and breakfast nook open onto a massive deck with a fire pit, BBQ zone, and a hot tub ready for starry nights. Morning coffee, summer dinners, late-night laughs-this backyard is ready for it all. Inside, there's space for every generation. Multiple family rooms let everyone spread out. A bright office gives you a quiet place to work. Downstairs, the finished basement offers a rec room, bar, gym, bedroom, and bath-perfect for teens, in-laws, or overnight guests. Upstairs, the primary suite is your private retreat with big windows, a walk-in closet, and a spa bath with a soaking tub that's perfect for winding down. With just shy of 5,000 sq.ft. of finished living space, there's room for big family dinners, holiday sleepovers, and cozy Sundays at home. The double garage and spacious driveway make parking easy. When it's time to get out, Whistle Bear Golf Club is just minutes away for your Sunday tee time, and quick access to Hwy 401 keeps you connected to KW, Guelph, and the GTA. This is where families grow, friends gather, and memories last. Book your tour-this one won't wait. (id:55093)
RE/MAX Twin City Realty Inc.
139 Pugh Street
Perth East, Ontario
Welcome to 139 Pugh Street A duplex offering flexibility, privacy, and strong investment potential. This property features a functional layout perfect for families or investors. The main unit includes 3 bedrooms and 3 bathrooms, with upscale touches like flat ceilings, a designer kitchen with an oversized island, dual vanity and glass shower in the ensuite, and a spacious walk-in closet. The lower unit offers 2 bedrooms and 1 bathroom, with its own separate entrance and mechanicalsideal for extended family, guests, or tenants. Backing onto forest, you'll enjoy rare backyard privacy in the growing community of Milverton. Compared to similar homes in nearby urban centres, 139 Pugh delivers unmatched space, style, and value. Live in one unit, rent both, or create a multi-generational setupthis home gives you options! Don't miss out on this great oportunity to house hack or buy a turn key investment at a 6.5% cap rate. (id:55093)
Exp Realty
1052 Walton Avenue
North Perth, Ontario
Build your dream home on a stunning, half-acre private lot! This exceptional 69ft wide x 292 ft deep lot offers a rare opportunity to create a custom home in the charming community of Listowel. Nestled in a picturesque setting at the end of a cul-de sac and set back from the road, this expansive property provides the perfect canvas for a thoughtfully designed residence that blends modern luxury with functional living. With Cailor Homes, you have the opportunity to craft a home that showcases architectural elegance, high-end finishes, and meticulous craftsmanship. Imagine soaring ceilings and expansive windows that capture breathtaking views, an open-concept living space designed for seamless entertaining, and a chef-inspired kitchen featuring premium cabinetry, quartz countertops, and an optional butlers pantry for extra storage and convenience. For those who appreciate refined details, consider features such as a striking floating staircase with glass railings, a frameless glass-enclosed home office, or a statement wine display integrated into your dining space. Design your upper level with spacious bedrooms and spa-inspired en-suites. Extend your living space with a fully finished basement featuring oversized windows, a bright recreation area, and an additional bedroom or home gym. Currently available for pre-construction customization, this is your chance to build the home youve always envisioned in a tranquil and scenic location (id:55093)
Exp Realty
1048 Walton Avenue
North Perth, Ontario
Build your dream home on a stunning, half-acre private lot! This exceptional 69ft wide x 292 ft deep lot offers a rare opportunity to create a custom home in the charming community of Listowel. Nestled in a picturesque setting at the end of a cul-de sac and set back from the road, this expansive property provides the perfect canvas for a thoughtfully designed residence that blends modern luxury with functional living. With Cailor Homes, you have the opportunity to craft a home that showcases architectural elegance, high-end finishes, and meticulous craftsmanship. Imagine soaring ceilings and expansive windows that capture breathtaking views, an open-concept living space designed for seamless entertaining, and a chef-inspired kitchen featuring premium cabinetry, quartz countertops, and an optional butlers pantry for extra storage and convenience. For those who appreciate refined details, consider features such as a striking floating staircase with glass railings, a frameless glass-enclosed home office, or a statement wine display integrated into your dining space. Design your upper level with spacious bedrooms and spa-inspired en-suites. Extend your living space with a fully finished basement featuring oversized windows, a bright recreation area, and an additional bedroom or home gym. Currently available for pre-construction customization, this is your chance to build the home youve always envisioned in a tranquil and scenic location. (id:55093)
Exp Realty
63 - 5230 Glen Erin Drive
Mississauga, Ontario
Renovated 4-Bedroom Premium End Unit Townhome in Prime Erin Mills! Backing onto a peaceful park, this beautifully upgraded and meticulously maintained home offers comfort, space, and an unbeatable location. Key Features:Bright 4 bedrooms, 3 bathrooms, Brand-new kitchen with quartz countertops & large island,Open-concept kitchen with breakfast bar & walkout to private backyard, Main floor family room with hardwood floors & cozy fireplace, Separate living room with large window, Huge primary suite with walk-in closet & 5-pc ensuite, Finished basement with recreation room + office, Located minutes from John Fraser & St. Aloysius Gonzaga Secondary Schools, Credit Valley Hospital, Erin Mills Town Centre, parks, transit & highways (403/401/QEW). A rare opportunity to own a move-in-ready end-unit townhome in one of Erin Mills most desirable communities! (id:55093)
Royal LePage Real Estate Services Ltd.
2904 - 1285 Dupont Street
Toronto, Ontario
Welcome to this beautifully designed 3-bedroom top-floor suite! Offering 1,015 sq. ft. of thoughtfully planned interior space plus a 107 sq. ft. west-facing balcony, this home combines functionality with elevated modern design. Enjoy floor-to-ceiling windows, wide-plank laminate flooring throughout, and a sleek contemporary kitchen featuring integrated, panelled appliances. Residents have access to over 22,000 sq. ft. of world-class amenities, including a rooftop pool, 24-hour concierge, state-of-the-art fitness centre, kids' playroom, co-working lounge, theatre room, BBQ stations, fire pits, and so much more. Nestled within a vibrant, one-of-a-kind master-planned community, you'll be surrounded by over 300,000 sq. ft. of brand new retail and commercial space, a new 8-acre park, and a 90,000+ sq. ft. community centre currently under construction. Enjoy the convenience of multiple TTC stops, easy access to grocery stores, and the lively restaurants and bars along Geary Avenue, all while being moments from Bloor Street, The Junction, The Annex, and Ossington. (id:55093)
Psr
805 - 326 Major Mackenzie Drive E
Richmond Hill, Ontario
Welcome To This Bright, Spacious, And Beautifully Maintained 2+1 Bedroom, 1-Bath Condo-Perfectly Set In A Quiet, Well-Managed Building In Prime Richmond Hill. Enjoy A Modern Kitchen With Stainless Steel Appliances, A Functional Open Layout, Generous Storage, And Large Bedrooms That Offer Versatility For Professionals, Couples, Or Small Families.Step Outside Your Suite And Enjoy An Impressive List Of Amenities: An Indoor Pool, Sauna, Hot Tub, Tennis Courts, Fitness Centre, Rooftop Deck, Party Room, Guest Suites, And Ample Visitor Parking. Whether You Want To Stay Active, Entertain, Or Unwind, Everything Is Right At Your Doorstep.The Location Is Unbeatable. You're Just Steps To The Richmond Hill GO Station, With Yonge Street, Hwy 404, Shops, Restaurants, Parks, And Everyday Conveniences Only Minutes Away.This Condo Isn't Just A Place To Live - It's A Complete Lifestyle Of Comfort, Convenience, And Community. Additional Parking Spots are Available for Rent from the Corporation at $100 a month. (id:55093)
Royal LePage West Realty Group Ltd.
Ph05 - 55 Livingston Road
Toronto, Ontario
Welcome to an exceptional penthouse residence, fully renovated from top to bottom and offering a modern, luxurious retreat overlooking protected conservation land and the waters of Lake Ontario. This spacious 1,420sf three bedroom, two bathroom home features a refined primary suite with a three piece ensuite and walk in closet. Throughout the home are brand new windows, radiant heating, individual heat pump AC units for year round comfort, and parking available through the building on a monthly rental basis.The open concept living, dining, and Italian designed kitchen form the heart of the home, complete with full size stainless steel appliances, an oversized waterfall quartz island, and a striking tiled feature wall. A dedicated laundry room with custom shelving adds everyday functionality, while new vinyl flooring flows throughout the home, aside from the bathrooms. Roller shades with safety cords finish every window.The expansive northeast facing terrace spans over 512sf and serves as an extension of the living space during warmer months, offering power outlets, BBQ capability, and rare unobstructed views of Lake Ontario and preserved green space.Residents enjoy an impressive selection of amenities including an outdoor pool, tennis court, gym, sauna, EV charging, bike storage, and a dedicated outdoor BBQ area. Twenty four seven emergency service and upcoming common area upgrades add to the appeal. Notably, this is not a condo building, offering added stability for long term tenants.Located in the highly sought after Guildwood Village community, the area blends natural beauty with urban convenience. Enjoy nearby dining, shopping, excellent transit connections, golf clubs, and kilometres of scenic walking paths. This is lakeside living at its finest in one of Toronto's most picturesque neighbourhoods. (id:55093)
Rare Real Estate
15 Wallick Drive
Trent Hills, Ontario
Discover the opportunity to create your dream country retreat with this unique 3-bedroom, 2-bath steel barndominium, perfectly situated on over an acre of land. Designed with durability and efficiency in mind, this home is framed and insulated with spray foam, offering a solid foundation for your finishing touches. The property is off-grid and powered by solar panels, making it an excellent choice for those seeking a sustainable lifestyle and independence from traditional utilities. The expansive open-concept design of a barndominium provides endless potential to customize living spaces exactly how you envision them whether your after a modern farmhouse feel, rustic charm, or a sleek contemporary finish. Nestled in a tranquil country setting, the property offers plenty of space for gardening, hobbies, or simply enjoying the outdoors, while still being within a reasonable drive of amenities. This is a rare chance to complete a home to your own standards and style, while enjoying the benefits of energy efficiency and country living (id:55093)
Sutton Group Quantum Realty Inc.
1060 Walton Avenue N
North Perth, Ontario
Welcome to an extraordinary expression of modern luxury, where architectural elegance & functional design merge seamlessly. This bespoke Cailor Homes creation has been crafted w/ impeccable detail & high-end finishes throughout, Situated on a one of a kind secluded tree lined lot. Step into the grand foyer, where soaring ceilings & expansive windows bathe the space in natural light. A breathtaking floating staircase w/ sleek glass railings serves as a striking architectural centerpiece. Designed for both productivity & style, the home office is enclosed w/ frameless glass doors, creating a bright, sophisticated workspace. The open-concept kitchen & dining area is an entertainers dream. Wrapped in custom white oak cabinetry & quartz countertops, the chefs kitchen features a hidden butlers pantry for seamless storage & prep. Adjacent, the mudroom/laundry room offers convenient garage access. While dining, admire the frameless glass wine display, a showstopping focal point. Pour a glass & unwind in the living area, where a quartz fireplace & media wall set the tone for cozy, refined evenings. Ascending the sculptural floating staircase, the upper level unveils four spacious bedrooms, each a private retreat w/ a spa-inspired ensuite, & walk-in closets. The primary suite is a true sanctuary, featuring a private balcony, and serene ensuite w/ a dual-control shower & designer soaker tub. The fully finished lower level extends the homes luxury, featuring an airy bedroom, full bath & oversized windows flooding the space w/ light. Step outside to your backyard oasis, complete w/ a sleek covered patio. (id:55093)
Exp Realty

