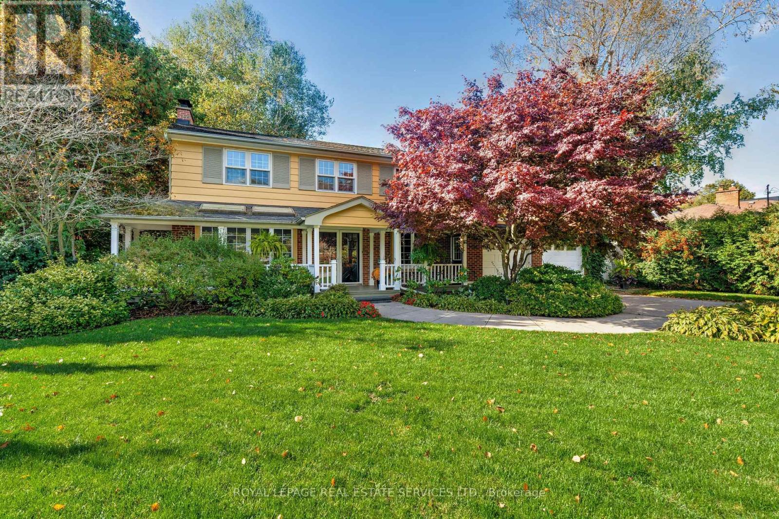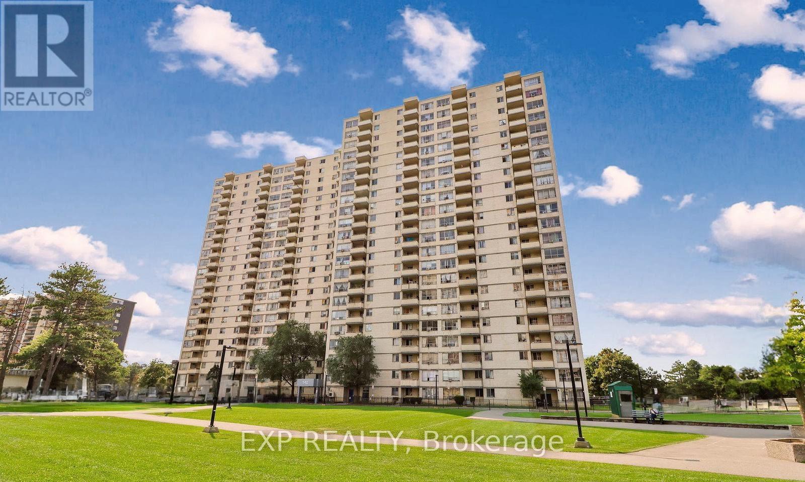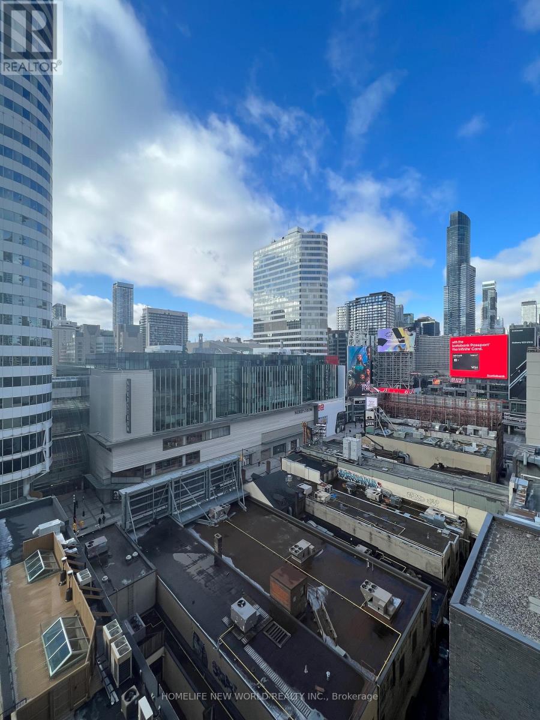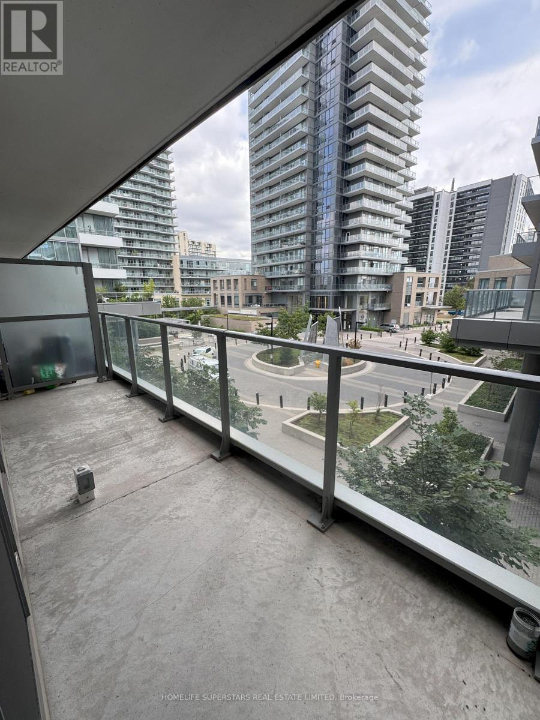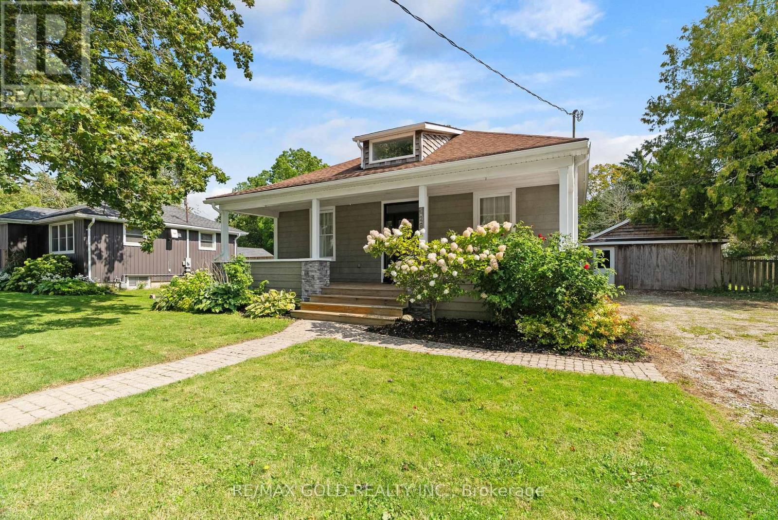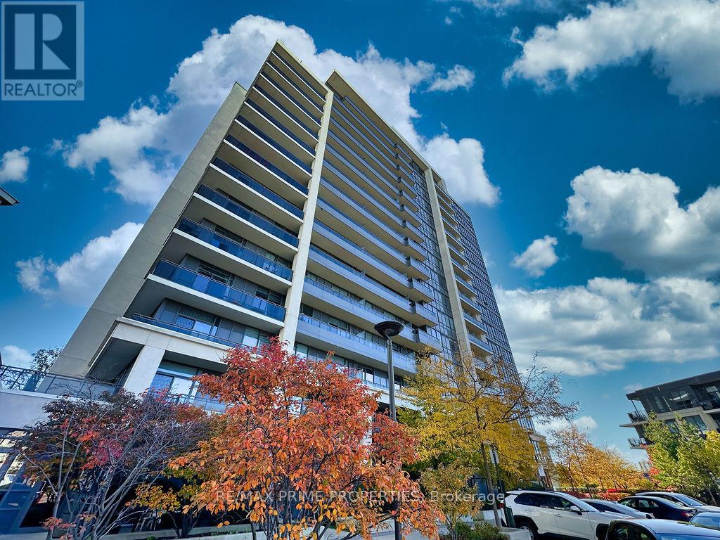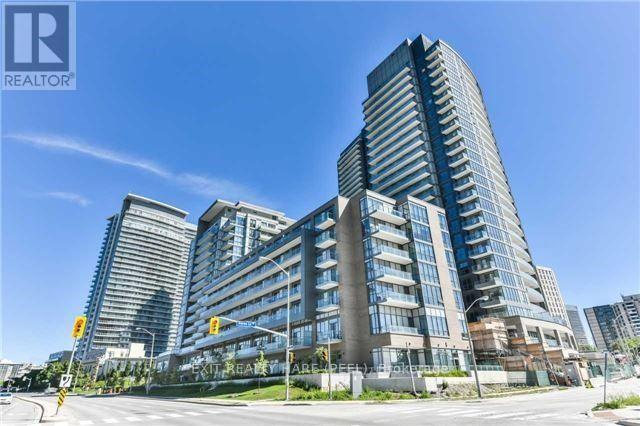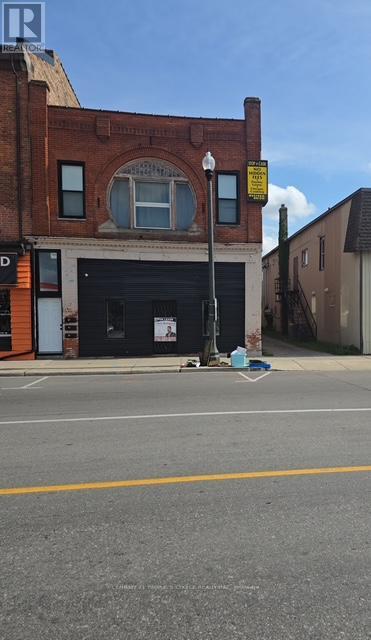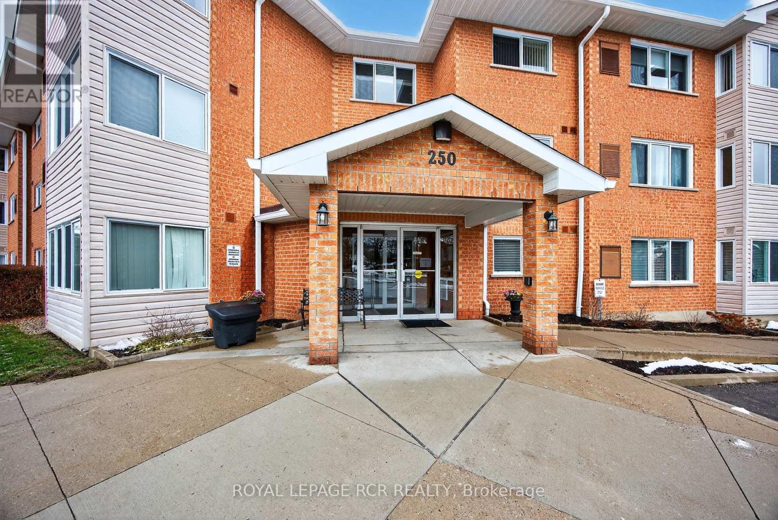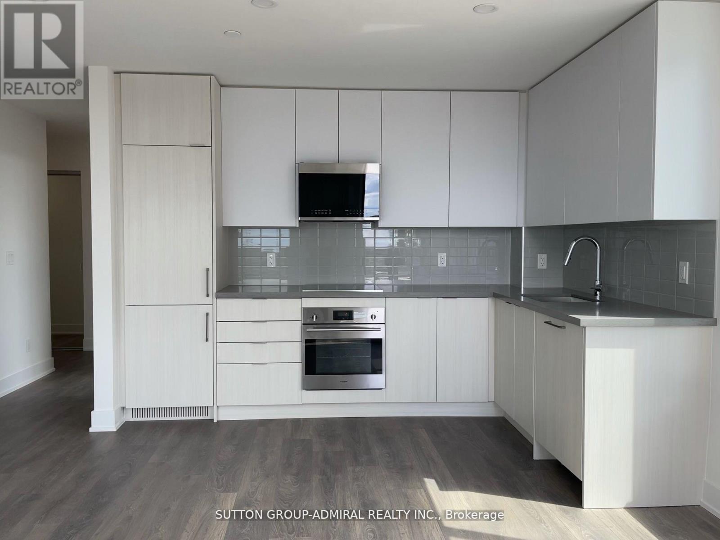132 Sparling Court
Oakville, Ontario
Welcome to 132 Sparling Court! This large family-sized home is nestled in a quiet cul-de-sac in Southwest Oakville, surrounded by beautiful, lush landscaping on an over-sized private lot. The location is ideal, close to Lake Ontario, top-rated schools, shopping, restaurants, incredible parks and trails and more. The front sitting porch welcomes you inside to the spacious foyer that leads to the formal living room with a wood-burning fireplace and deep-silled windows, through to the elegant dining room with floor-to-ceiling window overlooking the lush backyard. The eat-in-kitchen has ample custom cabinetry, stainless steel appliances and a breakfast area with a convenient coffee/dry bar. A full wall of rear-facing windows & 4 skylights flood the room with warm southwest sunlight. The sunken family room has a vaulted ceiling & natural gas fireplace with garden door access to the back deck, making indoor-outdoor living seamless. The second level has the primary bedroom with hardwood floor and vaulted ceiling, 3 more spacious bedrooms, all with hardwood floors, and a 4pc main bath. The basement features a large rec room with fireplace and b/i media cabinetry as well as 3 a/g windows bringing in loads of natural light. The office area is a versatile workspace with heated floors, closet and built-in cabinets - a great spot for working from home or creative projects. A bright mudroom leads to the separate walk-up entrance from the rear yard as well as the 3pc bath. A wine cellar/cold cellar & laundry room round out the lower level. The property is meticulously landscaped with an abundance of mature trees, privacy & perennial gardens that include hostas, rhododendrons, hydrangeas & Japanese maples, while an in-ground sprinkler system makes maintenance a breeze. Multi-level wood decks, hot tub, and cozy fire pit area make for year-round outdoor enjoyment. Other features include a 2 car garage and dbl driveway for 8 cars, CVAC, attic with full w/u access and so much more! (id:55093)
Royal LePage Real Estate Services Ltd.
768 Montbeck Crescent
Mississauga, Ontario
Stunning Custom Contemporary Home in Prestigious Lakeview, Nestled South of Lakeshore Blvd! Just steps from the peaceful shores of Lake Ontario, this Tarion-registered, custom-built detached home offers over 3,500 sq ft of luxurious living space, blending modern design with natural beauty. Surrounded by lush greenery, it provides both style and serenity. Inside, enjoy soaring ceilings 10 ft on both the main and lower level floors, giving you an airy, open feel throughout the house. The main floor welcomes you with a bright, open-concept layout featuring sleek quartz countertops, a stylish cooktop, and top-of-the-line Jenn-Air stainless steel appliances. Upstairs, the primary retreat awaits a private balcony overlooking tranquil green space and a spa-like 5-piece ensuite with a soaking tub for ultimate relaxation. Every bedroom is thoughtfully designed with its own walk-in closet, bathroom access, and oversized windows that fill each room with natural light. This home isn't just beautiful, it's a lifestyle! (id:55093)
Exp Realty
1813 - 320 Dixon Road
Toronto, Ontario
Client RemarksMinutes From Highway 401, 407, 409, 427, & 400. TTC, Shopping & Plazas Seconds Away. Airport Around The Corner. (id:55093)
Exp Realty
1308 - 220 Victoria Street
Toronto, Ontario
Yonge & Dundas In The Heart Of Downtown & Financial District, 1 Bedroom. 1 Owned Parking & 1 Locker, Island Granite Counter, Breakfast Bar, Large 19'.6'' X 5' Balcony, Roof Top Terrace, Party Rm, Walk To Dundas Square, Subway Station, Eaton Centre, Ryerson & University Of Toronto, George Brown College, Entertainment & Dining, Cannon Theatre, Massey Hall, Path 5 Mins Away, Utilities Included In Maintenance Fees. Look At Value Of The Unit With Parking & Locker Incl In The Price. (id:55093)
Homelife New World Realty Inc.
313 - 52 Forest Manor Road
Toronto, Ontario
Best value, Shows well - 1bedroom + Den at one of the best locations in North York, bright, open concept living/dining area with 9ft ceilings, floor to ceiling windows, bedroom with double closet, modern kitchen, spacious den. Residents enjoy resort style amenities including 24hr concierge, an indoor pool, gym, sauna, party/meeting room, karaoke room, guest suites, visitor parking, bike storage, media room and a community BBQ area. Conveniently located at a major artery of Toronto/North York. Within minutes walk from both Fairview Mall and Don Mills Station, restaurants and groceries, parks, schools and more with quick access to Hwy401/404/DVP. One of North York's most desirable communities! (id:55093)
Homelife Superstars Real Estate Limited
129 Albert Street
Central Huron, Ontario
Welcome to 129 Albert Street, a Beautifully Updated Bungaloft that perfectly blends Timeless Character with Modern Comfort. Nestled in the heart of Clinton, this Move-In-Ready Home offers 3 Spacious Bedrooms, 1 Full Bath, and over 1,700 SQ FT of bright, Open-Concept Living Space.Step inside to find Gleaming Hardwood Flooring, Soaring Vaulted Ceilings, and a warm Dark-Wood Kitchen featuring ample cabinetry and a stylish Breakfast Bar - perfect for morning coffee or casual family meals. The expansive Living and Dining Areas flow seamlessly together, creating the ideal setting for entertaining or relaxing at home.The Loft-Style Primary Bedroom provides a private retreat to unwind with a good book or enjoy a peaceful night's rest.The Basement has been Professionally Waterproofed and includes a Fully Transferable Lifetime Warranty, offering long-term Peace of Mind.Recent upgrades include a New Front Door Installed This Year, enhancing Curb Appeal and improving Energy Efficiency.Outside, the Large Backyard offers endless potential for Gardens, Outdoor Living, or even a future Pool or Patio Oasis. The Heated Detached Garage adds amazing versatility - easily used as a Workshop, Hobby Space, or Home Exercise Room. The garage is Equipped with a Built-In Propane Heater (propane tank was removed as it wasn't being used, but the system is ready for future hookup if desired).Located just 15 Minutes from Lake Huron's World-Famous Sunsets, this home provides Small-Town Tranquility with close access to local Shops, Schools, Parks, and Amenities.Whether you're searching for your Forever Home, a Retirement Escape, or a Profitable Short-Term Rental, 129 Albert Street is a rare blend of Space, Style, and Opportunity. (id:55093)
RE/MAX Gold Realty Inc.
205 - 85 North Park Road
Vaughan, Ontario
This rare corner condo delivers the ultimate urban dream: a huge private 180 sq ft terrace plus a second 95 sq ft large balcony that feels like your own backyard escape. Relax in the sunshine or host unforgettable evenings under the stars. Inside, a stylish brand new kitchen, split bedroom layout, and two full bathrooms offer smart modern living. Sunlight pours into every room through oversized windows. Step outside and you are moments from everything: major retailers, top restaurants, places of worship, high rated schools and rapid transit. Outdoor freedom, indoor comfort, unbeatable location. Original owner, never was rented. This is the upgrade you have been waiting for. Book your tour today before it's gone. (id:55093)
RE/MAX Prime Properties
319 - 52 Forest Manor Road
Toronto, Ontario
Location! Location! Location! This awesome condo unit is located at the intersection of Don Mills and Sheppard, with easy access to 401/404/DVP as well as steps to Don Mills Subway, buses, Fairview mall, Freshco, Iqbal groceries, school and community center. Mostly all convivences at your door step. This 1 bedroom + den unit with its sliding door is ideal to serve as Home office or as a second bedroom. Enjoy the spacious balcony with unobstructed breathtaking West view as you relax and unwind your day. (id:55093)
Exit Realty Hare (Peel)
3 - 692 Dundas Street
Woodstock, Ontario
Stunning 1 Bedroom / 1 Washroom apartment in Woodstock available for lease, This unit feature high ceilings and large windows with natural light, central heating & cooling, ensuite separate Landry, carpet free. Walkability and convenience of stepping right out into the Dundas street, making it an ideal for commute and downtown access. Tenant pays hydro & gas, both are separately metered. 1 Free parking at the back of the property. (id:55093)
Century 21 People's Choice Realty Inc.
310 - 250 Robert Street
Shelburne, Ontario
Perfect for first-time buyers or downsizers, this well-maintained 2-bedroom, 1-bath unit offers exceptional value in a growing community. Featuring a bright and functional layout, this condo includes en-suite laundry and a sun-filled solarium-ideal for a home office or cozy reading nook. The kitchen boasts a built-in dishwasher, ceramic tile flooring, and is combined with the dining area for easy entertaining and everyday convenience. Enjoy hardwood-style flooring throughout the spacious living and dining areas, a large primary bedroom with a bright window, and a second bedroom, that leads through to the solarium. Conveniently located on the same floor as the exercise room, this unit offers easy access to building amenities including secure entry, a party/meeting room, and ample visitor parking. One designated parking space (#28) is included. Just minutes from downtown Shelburne, this location puts you within walking distance of banks, the post office, grocery stores, the recreation centre, and the public library. A fantastic opportunity to enjoy comfortable, affordable condo living in the heart of town! Monthly Maintenance Fee: $469.10 (includes $56.50 - Rogers Ignite TV & Internet). (id:55093)
Royal LePage Rcr Realty
604 - 297 Oak Walk Drive
Oakville, Ontario
Welcome To A Gorgeous 2 bedroom, 1 bath Condo In The Trendy Oak & Co. live A Desirable Lifestyle In The Heart Of Oakville's Uptown Core. Stunning Upgraded 2 Bedroom 9 Ft. Ceilings W/Beautiful laminate Flooring Throughout. Attractive 0/C Living W/Modern Kitchen & S/S Appliances. Primary Bedroom Features W/I Closet & Stunning Views. Large 2nd Bedroom W/Double Mirrored Closets & Same Gorgeous Nature Views. Unwind And Enjoy Breathtaking Unobstructed Views In One Of 2 Balconies That Faces North/West W/Clear Views Of Trees, Ponds And Toronto Prime And Convenient Location, Close To The Go Bus Station, Groceries, Shopping, Restaurants & Entertainment. Easy Access To Sheridan College, Parks, Trails & All Major Highways. The Condo Comes With 1 underground Parking Space & Locker!! This Building Has 5 Star Amenities That Include: 24 Hours Concierge, Outdoor Terrace, Party Room, Fitness Room, Yoga Studio. (id:55093)
Sutton Group-Admiral Realty Inc.
626 - 1100 Sheppard Avenue W
Toronto, Ontario
Stunning 3-Bedroom Corner Unit at West Line Condos Located in the heart of convenience, WestLine Condos offers the perfect blend of modern luxury and urban living. This spacious 3-bedroom, 2-bathroom corner unit features 899 sq ft of beautifully designed living space, with an open-concept layout that floods the unit with natural light from floor-to-ceiling windows. High ceilings enhance the sense of space and elegance.The kitchen is equipped with Quartz counter tops, a stylish back splash, built-in appliances, and a large sink, perfect for any home chef. The entire unit is finished with Hardwood flooring and features 9-foot ceilings throughout, adding to the contemporary, spacious feel. The two full bathrooms are modern and well-appointed, providing both comfort and convenience.This unit also includes 1 parking spot, adding even more value to the already fantastic package.The building boasts a wide range of exceptional amenities including a full gym, lounge with bar, co-working space, children's playroom, pet spa, and automated parcel room. The rooftop terrace with BBQ area is perfect for relaxation and entertaining. Additionally, enjoy the convenience of a 24-hour concierge service and a prime location just steps from Sheppard West Subway Station, Downs view Park GO, and easy access to highways like Allen Road and the 401 .Yorkdale Mall, Costco, York University, and a variety of grocery stores, schools, and the public library are all nearby. This is an unbeatable location for both commuters and those seeking a well-connected, vibrant lifestyle.Don't miss the opportunity to live in the centre of it all with easy access to everything you need! (id:55093)
Central Home Realty Inc.

