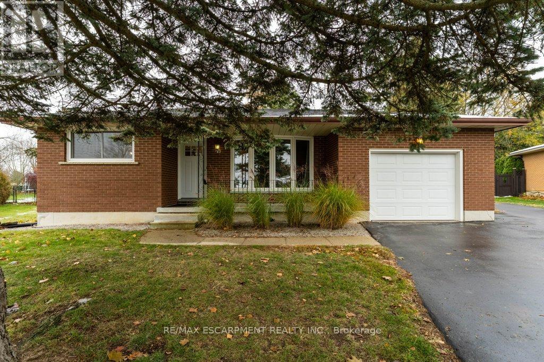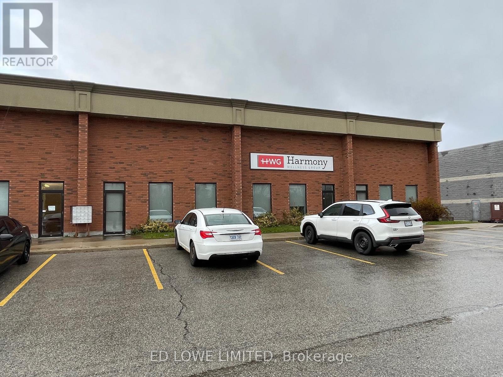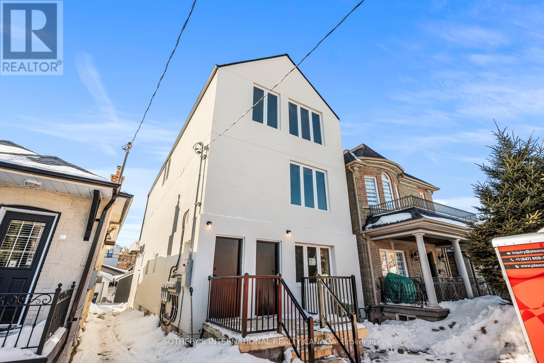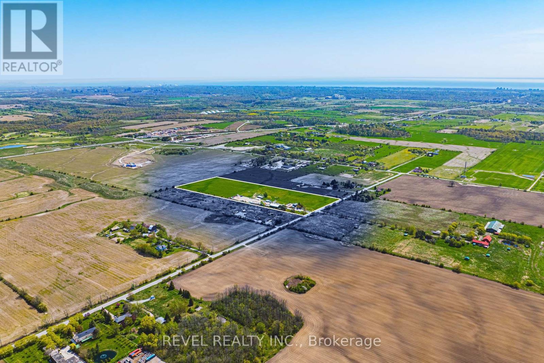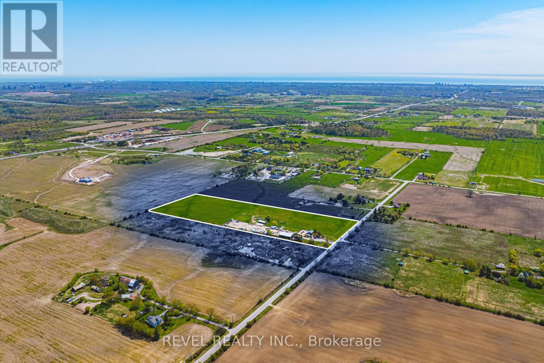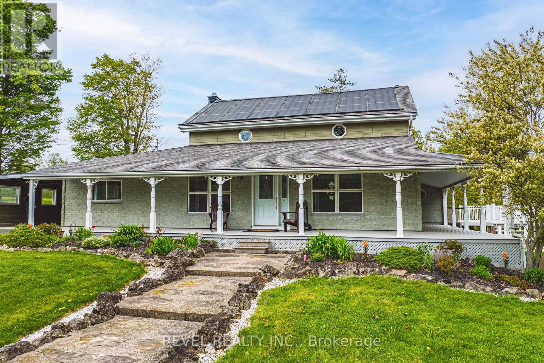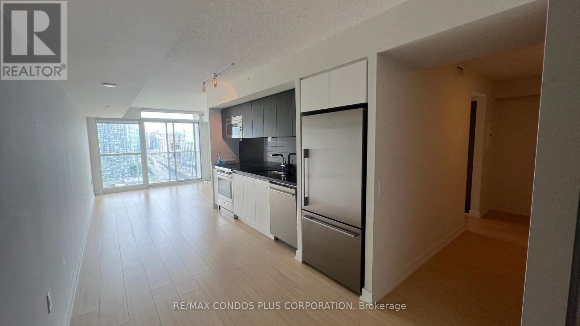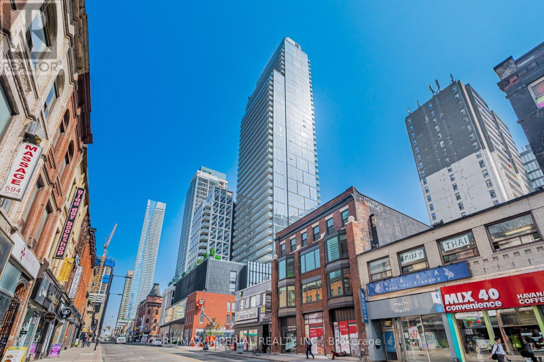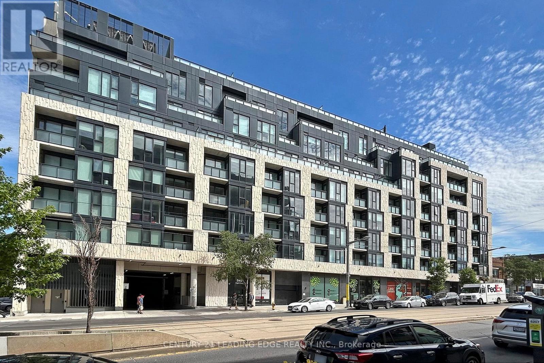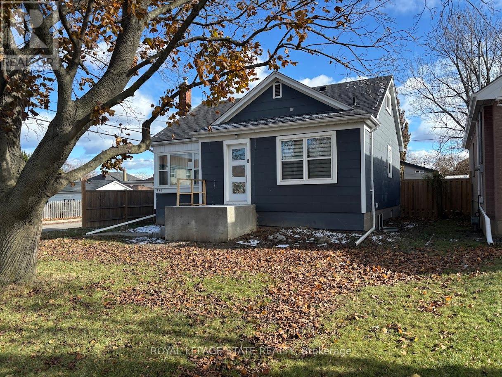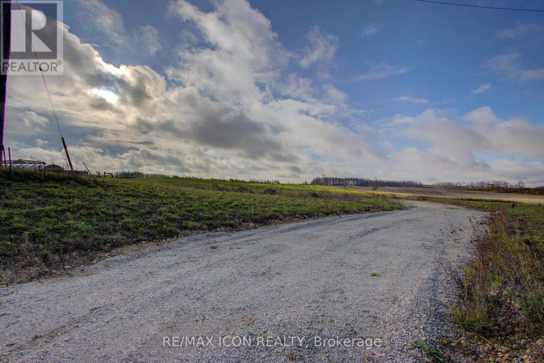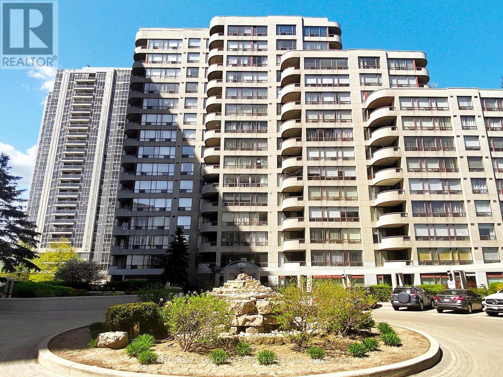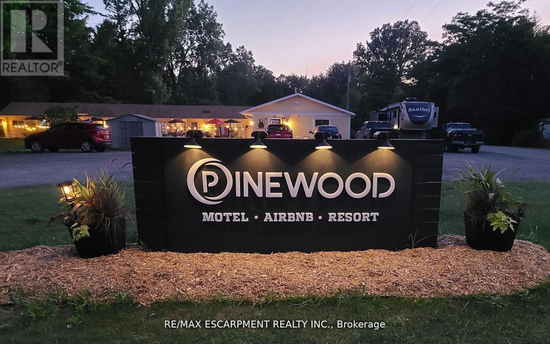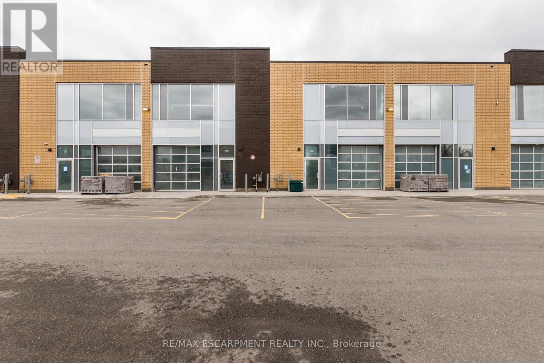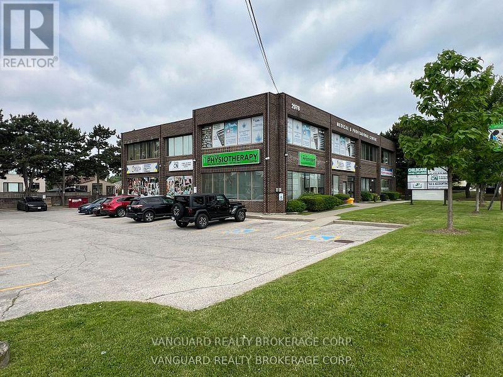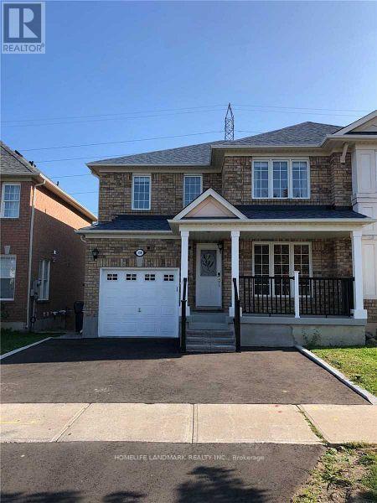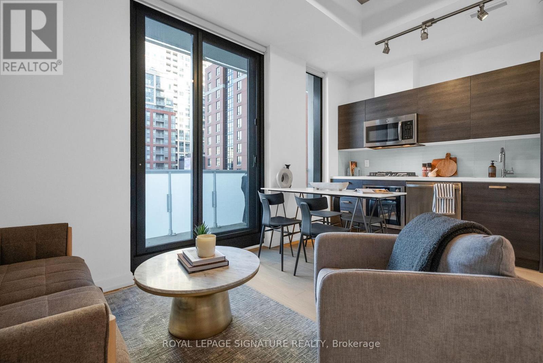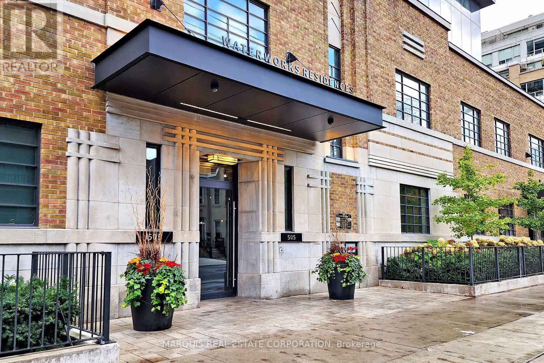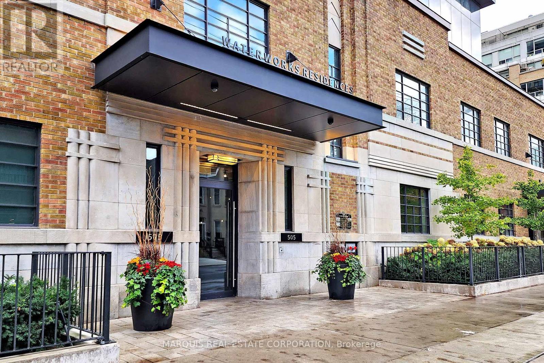14 Orchard Crescent
Norfolk, Ontario
Welcome Home to 14 Orchard Crescent. Wonderful 3+1 bedroom, 2 bath backsplit with Full In-Law Suite in the picturesque town of Waterford - a perfect opportunity for multi-generational living. The main level affords a recently refreshed eat-in kitchen, brand-new flooring and new windows installed (2024). (Front window replaced previously). Upstairs you will find 3 bedrooms with new flooring, in-suite laundry, and a full bath. Head down to the first lower level where you'll find a spacious family room with woodstove, large above-grade windows, and a second kitchen with breakfast bar. Private entrance to the backyard makes this a complete in-law suite. A versatile 10'x16' bunkie/mancave/she-shed for hobbies or relaxation. Oversized pie-shaped lot on a quiet crescent with parking for 5, plus garage. Get ready to explore the Waterford Ponds, Heritage Trail, antique markets & local breweries. Conservation areas nearby for paddling, fishing, or simply enjoying the peaceful countryside. Note: some pictures are virtually staged. (id:55093)
RE/MAX Escarpment Realty Inc.
1-3 - 740 Huronia Road
Barrie, Ontario
6426 s.f. Ideal for any kind of warehousing manufacturing or sales and service/quasi retail use. Office area complete with kitchen, male and female and accessible washrooms. Warehouse space with 2 drive-in doors. 12' w x 14' h. Radiant heat in warehouse. Prominent signage fronting on Huronia Road with ample on-site parking. $12.00/s.f./yr + TMI $5.00/s.f./yr + hst. Tenant pays utilities. Leased "as-is". (id:55093)
Ed Lowe Limited
462 Northcliffe Boulevard
Toronto, Ontario
Pre-construction purpose-built rental redevelopment opportunity at 462 Northcliffe Blvd. The property is proposed as a three-storey multi-unit residential building with a self-contained rear garden suite, offered as a fixed-price construction project pursuant to the builder's construction agreement. Architectural drawings and renderings are available for review. The proposed design contemplates a comprehensive rebuild and vertical expansion, including new residential accommodation across multiple storeys and a separate garden suite located at the rear of the lot. The layouts emphasize efficient unit design, individual kitchens and bathrooms, and modern building standards, as illustrated in the architectural plans. The project has been designed with energy efficiency and CMHC MLI Select underwriting considerations in mind, which may provide a potential pathway to insured take-out financing upon stabilization, subject to CMHC program criteria, scoring, debt service coverage, and lender approval. No representation or warranty is made regarding CMHC eligibility, financing terms, or loan-to-value outcomes. Located in an established Toronto neighbourhood with proximity to transit, schools, parks, and local amenities. Intended for build-to-hold investors seeking long-term rental income and cost certainty through a pre-construction structure. Architectural drawings and additional information available upon request. Appointment required before walking the site. (id:55093)
Sotheby's International Realty Canada
380 Summerchase Drive
Oakville, Ontario
Welcome to this sun-filled, luxurious two-storey detached home nestled in the heart of Oakville's highly sought-after River Oaks. Situated on an approximately 50 ft wide lot, this elegant residence offers 3,080 sq ft of refined living space, featuring 5 spacious bedrooms, 4 beautifully upgraded bathrooms, & 3-car garage. The main level welcomes you with a *grand foyer* leading to a formal living room with oversized windows, a separate formal dining room, and a dedicated *home office* perfect for remote work or quiet study. The spacious *family room* features a cozy fireplace and flows seamlessly into the large eat-in kitchen, which includes a center island, abundant cabinetry, and a bright *breakfast area* with walkout to the backyard, a great setup for everyday living and entertaining. Hardwood flooring and tasteful finishes add warmth and sophistication throughout the level. Upstairs, the primary bedroom suite is a luxurious retreat, complete with a spacious layout, walk-in closet, and an elegant 5-piece ensuite bathroom featuring quartz countertops, double sinks, a soaker tub, and a glass-enclosed shower. The second master ensuite also functions as a junior primary suite, boasting its own private 3-piece ensuite and generous closet space perfect for guests or multigenerational living. Two of the additional bedrooms, well-sized, are connected by a stylish Jack and Jill ensuite, offering privacy and convenience for siblings or family members. The fifth bedroom is generously sized easy access to the shared bathroom. Every bathroom on this level features modern quartz counters, sleek fixtures, and designer finishes. The upper level boasts over *$150k in premium upgrades*, including hardwood floors throughout and luxurious quartz countertops in all bathrooms. Located in a family-friendly, picturesque neighborhood, River Oaks is home to some of Oakville's top-rated schools - Sunningdale Public School, Munn's Public School, scenic walking trails, lush parks, and more. (id:55093)
Century 21 Property Zone Realty Inc.
5121 First Line
Milton, Ontario
Strategically located between Milton and Oakville, this rare parcel sits directly across from CN Logistics Hub slated to be operational in the near future. In the heart of one of the Region's most anticipated industrial corridors. Offering excellent frontage along First Line and easy access to major highways, the property is currently zoned A1 and falls within the ROPR overlay, designated as Future Strategic Employment (FSE) lands. Surrounded by rapidly developing industrial holdings. Currently improved with a barn and a residential dwelling/office, currently owner occupied - providing flexibility for investors and developers alike. A prime opportunity for forward-thinking buyers looking to secure a foothold in a highly sought-after, up-and-coming employment zone. (id:55093)
Revel Realty Inc.
5121 First Line
Milton, Ontario
Strategically located between Milton and Oakville, this rare parcel sits directly across from CN Logistics Hub slated to be operational in the near future. In the heart of one of the Region's most anticipated industrial corridors. Offering excellent frontage along First Line and easy access to major highways, the property is currently zoned A1 and falls within the ROPR overlay, designated as Future Strategic Employment (FSE) lands. Surrounded by rapidly developing industrial holdings. Currently improved with a barn and a residential dwelling/office, currently owner occupied - providing flexibility for investors and developers alike. A prime opportunity for forward-thinking buyers looking to secure a foothold in a highly sought-after, up-and-coming employment zone. (id:55093)
Revel Realty Inc.
8546 Appleby Line
Milton, Ontario
A rare opportunity to own 35 acres of scenic countryside on sought-after Appleby Line. This income-generating hobby farm features Multiple residences including a charming circa 1837 log home, with 4 bedrooms, a wrap around porch, and a pool, a 2-bed cottage overlooking 16 Mile Creek, and 3 mobile homesall with separate septic and parking. A 9-stall horse barn, rolling paddocks, heated 600 sq. ft. workshop, 3-Bay drive shed, and solar panels (approx. $13,500/yr income). The land is breathtakingrolling fields, mature trees, and a creek winding along the edge. Ideal for multigenerational living, investors, or those seeking a rural lifestyle with supplemental income. Ground source heat, solar pool heating, and proximity to Kelso, Glen Eden & Hilton Falls complete the picture. Just minutes to Milton, Burlington, and 401 access, yet a world away. Truly one of the areas most beautiful and unique properties! (id:55093)
Revel Realty Inc.
2502 - 75 Queens Wharf Road
Toronto, Ontario
Prepare To Be Captivated By Sweeping Waterfront Views In This Spacious 1+1 Bedroom Residence, Featuring A Smart And Efficient Layout With An Exceptionally Large Den With Its Own Door-Perfect As A Second Bedroom-Complete With Semi-Ensuite Bathroom Access. The Primary Bedroom Also Offers A Semi-Ensuite For Added Convenience. Step Onto The Balcony To Enjoy Unobstructed East-Facing Panoramic Views Of The Park And Lake. With TTC Waterfront Access, Tim Hortons, A Library, Countless Restaurants, Supermarkets, The CN Tower, Rogers Centre, And The Financial District All Just Steps Away, Every Convenience Is Within Reach. Residents Also Enjoy Outstanding Amenities, Including An Indoor Basketball/Badminton Court, Indoor Pool, Outdoor Hot Tub, Barbecue Stations, A Fully Equipped Gym, Party Room, Movie Theatre, Guest Suite, Visitor Parking, And 24-Hour Concierge Service. (id:55093)
RE/MAX Condos Plus Corporation
306 - 3 Gloucester Street
Toronto, Ontario
Super Nice Landlord! Welcome To The Luxury Lifestyle At The Well-Sought-After 3-Year-New The Gloucester On Yonge! Featuring One Of The Most Popular 1 Bedroom + 1 Den Floorplans, This Unit Boasts A Functional Layout With An Open-Concept Design And A Rarely Offered Upgraded Den With Custom Made Ceiling Door, Blinds, And Ceiling Light! Enjoy Stunning West-Facing Clear Unobstructed View, Perfect For Modern Living. Living Room And Bedroom Also Include Upgraded Ceiling Lights. Just Minutes' Walk To U Of T, Toronto Metropolitan University, Restaurants, Supermarkets, Shopping, Eaton Centre, Yorkville, And The Financial District. Direct Underground Access To Wellesley Subway Station/TTC Adds Ultimate Convenience. Indulge In A Brilliant Array Of World-Class Fitness And Social Amenities. The Biospace System Ensures Safer Indoor Spaces With Touchless Building Entry And Elevator E-Calling Technology. Great Amenities Include A 24-Hour Concierge, Security Guard, Fitness Room, BBQ Area, And Social Lounge. Dont Miss This Opportunity To Make This Coveted Location Your New Home! (id:55093)
RE/MAX Imperial Realty Inc.
804 - 840 St Clair Avenue W
Toronto, Ontario
Experience breathtaking million-dollar city & lake views from this stunning sun-soaked south-facing suite with expansive floor-to-ceiling windows. Featuring 2 spacious split-layout bedrooms designed for privacy, plus an incredibly flexible oversized open-concept den perfectly suited as a 3rd bedroom w/ closet, executive office, guest suite, or formal dining room. Enjoy soaring 9-foot ceilings, 2 private balconies, and a sleek Euro-style kitchen with large centre island, quartz countertops, two-tone cabinetry, and built-in paneled appliances. The elegant primary bedroom boasts a walk-in closet with custom organizers, modern 3-piece ensuite, and private balcony access. A perfect blend of urban convenience and the community lifestyle that defines this sought-after area just steps to transit, subway, top schools, shopping, and vibrant dining. (id:55093)
Century 21 Leading Edge Realty Inc.
520 Chablis Drive
Waterloo, Ontario
Welcome to 520 Chablis Drive, Waterloo! Located in one of Waterloo's most desirable, family-friendly, calm, and quiet neighborhoods, this beautiful carpet-free home offers exceptional convenience-just minutes to The Boardwalk, Costco, shopping, schools, and all major amenities. The main floor features an open-concept layout with a spacious kitchen, cathedral ceiling in the great room, and a sliding door walkout to the back deck and landscaped backyard. The welcoming front entrance opens into a bright hallway leading to the living room. To the right is a powder room and the kitchen; to the left is a dedicated dining room-perfect for family gatherings and entertaining. The second floor offers 3 bedrooms, including a generous primary bedroom with its own ensuite. Two additional good-sized bedrooms share a full main bathroom. The fully finished basement adds valuable living space with a large recreation room complete with countertop, sink, and cabinetry-ideal for entertaining or extended family. A full bathroom, cold cellar, laundry area, and utility room complete the lower level. Upgrades & Features: Kitchen countertop and island with quartz, interior paint (2023), Washer/Dryer/Stove (2022), Two cooking lines: Hydro/Gas, Air Conditioner (2022), Water Softener (2022), Furnace (2018), Roof (2017), Concrete driveway (2024), Properly insulated cold room. Garage door remote sold as is. A wonderful opportunity to own a well-maintained home in a prime Waterloo location! (id:55093)
RE/MAX Twin City Realty Inc.
373 East 27th Street
Hamilton, Ontario
Sold "as is, where is" basis. Seller makes no representation and/ or warranties. All room sizes are approx. Some photos Virtually Staged. (id:55093)
Royal LePage State Realty
409006 Grey Road 4 Road
Grey Highlands, Ontario
Discover the perfect blend of country tranquility and convenience with this 1.27-acre vacant building lot on Grey Road 4 - ideally situated less than 30 minutes from Shelburne, Collingwood, Blue Mountain, and Thornbury. This beautiful parcel offers a gently sloping landscape with natural charm and a great canvas for your dream home or weekend retreat. A laneway has already been installed, adding convenience and accessibility to your future build. With year-round road access, hydro available at the road, and endless rural views, this property combines the best of peaceful country living with easy access to shops, dining, and recreation in nearby communities. Whether you're ready to build now or invest for the future, this is an excellent opportunity in a desirable and growing area of Grey County. (id:55093)
RE/MAX Icon Realty
113 Bean Street
Minto, Ontario
Stunning 2,174 sq. ft. Webb Bungaloft Immediate Possession Available! This beautiful bungaloft offers the perfect combination of style and function. The spacious main floor includes a bedroom, a 4-piece bathroom, a modern kitchen, a dining area, an inviting living room, a laundry room, and a primary bedroom featuring a 3-piece ensuite with a shower and walk-in closet. Upstairs, a versatile loft adds extra living space, with an additional bedroom and a 4-piece bathroom, making it ideal for guests or a home office. The unfinished walkout basement offers incredible potential, allowing you to customize the space to suit your needs. Designed with a thoughtful layout, the home boasts sloped ceilings that create a sense of openness, while large windows and patio doors fill the main level with abundant natural light. Every detail reflects high-quality, modern finishes. The sale includes all major appliances (fridge, stove, microwave, dishwasher, washer, and dryer) and a large deck measuring 20 feet by 12 feet, perfect for outdoor relaxation and entertaining. Additional features include central air conditioning, an asphalt paved driveway, a garage door opener, a holiday receptacle, a perennial garden and walkway, sodded yard, an egress window in the basement, a breakfast bar overhang, stone countertops in the kitchen and bathrooms, upgraded kitchen cabinets, and more. Located in the sought-after Maitland Meadows community, this home is ready to be your new home sweet home. Dont miss outbook your private showing today! (id:55093)
Exp Realty
Ph404 - 5785 Yonge Street
Toronto, Ontario
Incredible Opportunity in the Heart of North York Location, Luxury & Lifestyle! Welcome to this sun-drenched south-facing penthouse corner suite, offering generous space, a smart layout, and exciting potential in one of North York's most vibrant communities. This well-designed suite features 2 bedrooms, 2 full bathrooms, and a bright solarium-style den, ideal for a home office or creative space. Large south-facing windows flood the suite with natural light, while 2 walk-outs lead to a private balcony overlooking the courtyard. The open-concept living and dining area is perfect for both relaxation and entertaining. Durable ceramic tile flooring in key areas offers low-maintenance convenience and a solid base for modern updates. Though much of the suite retains its original charm, the kitchen has been beautifully updated with contemporary finishes. The remainder presents a fantastic opportunity to customize and truly make it your own. The layout maximizes both space and natural light, creating a versatile, inviting atmosphere. A dedicated laundry room and well-separated living areas add daily convenience and comfort. Whether you move in as-is or plan a redesign, this suite offers outstanding value and flexibility. Bonus: Includes 2 parking spots; 1 owned and 1 exclusive use, offering rare convenience in the city. Exceptional amenities include 24-hour gated security, indoor pool, hot tub, sauna, squash court, gym, party room, and visitor parking. All utilities are included in the maintenance fee (except hydro). The pet-free building ensures a quiet, allergy-friendly environment. Only 20 mins from downtown Toronto, literally steps from Finch Subway Station, GO & VIVA buses, with easy access to Hwy 401, top schools, shopping, dining, and parks. This is your rare chance to own a spacious penthouse with limitless potential in vibrant North York! (id:55093)
Century 21 Leading Edge Realty Inc.
9717 Army Camp Road
Lambton Shores, Ontario
Unique Opportunity. Two Properties (Approx. 1.038 Acre) Currently Operated as an Adults Only Resort Offers 7 Suites & Minutes to Ipperwash Beach on Lake Huron! This Well-Established Property Has Been in Hospitality Service For 10+ Years. Excellent Income Investment Opportunity with a Turn-Key Operation! This Unique Opportunity is a Combination of Both Commercial and Residential Zonings. Commercial Lot (C14) Frontage is 151ft & 200ft Depth. The Residential Serviced Lot (R6) has 75ft Frontage & 200ft Depth; Combined 226x200ft Operated Throughout the Year w/ Various Accommodation Options including Long-Term Stays and Vacation Cottage Rentals . Commercial property Features. 5 - 2 Bedroom Suites. and 2 One- Bedroom Suites. The Huge Combined Lots and Zoning is Perfect for Expansion!! Investors Look No Further! Expand & Create Your Dream Resort w/ These Strong Roots! Property Features Tiki Bar, BBQs, Several Fire Pits, Heated Salt Water Pool, Ample Parking for Guests. Nearby: Ipperwash Dunes & Swales, Pinery Provincial Park, Wineries, Ipperwash Beach, Twin Pines Orchard and Restaurants & Markets and so much more..... (id:55093)
RE/MAX Real Estate Centre Inc.
29 - 1156 King Road
Burlington, Ontario
Approx 1,839 SF Newer industrial commercial condominium unit for sale. Blank canvas ready for your vision , with multiple permitted uses . 24 ft. clear height, a 10 foot x 10 foot drive-in overhead door, 60amp/ 600v electrical service . Great location between Plains road and North service road in Aldershot, in a desirable, well-maintained complex. Easy access to major Highways - QEW, 407 & 403. (id:55093)
RE/MAX Escarpment Realty Inc.
407 - 3240 William Coltson Avenue
Oakville, Ontario
WELCOME TO GREENWICH CONDOS BY BRANTHAVEN. THIS BEAUTIFUL OPEN CONCEPT 1 BEDROOM SUITE IS 560 SQFT OF LIVING SPACE. A SPACIOUS LIVING/DINING AREA WITH NATURAL SUNLIGHT AND DIRECT ACCESS TO THE BALCONY. FEATURES A MODERN KITCHEN WITH LOTS OF COUNTER AND CABINET SPACE AND THE BENEFITS OF A BREAKFAST BAR. ADDITIONAL UPGRADES SUCH AS QUARTZ BACKSPLACH ON VANITY COUNTERTOP AND SMART HOME LEAK DETECTOR IN LAUNDRY.HOTEL INSPIRE CONDO AMENITIES SUCH AS COURTYARD ENTRANCE, LOBBY/CONCIERGE, COWORKING SPACE, MEDIA & SOCIAL LOUNGE, DINING BAR, PRIVATE DINING ROOM, GYM/STUDIO AND YOGA ROOM AND A CHIC PET SPA. LEVAL 13 HAS OUTDOOR BAR LOUNGE, BBQ/AL FRESCO DINING, FIREPIT. SMART TECHNOLOGY SUCH AS LOBBY ENTERPHONE, SUITE SECURITY, IN-SUITE SYSTEM CONTROL TOUCH PAD, IN-SUITE INTELLIGENT PARTNER SMART APP AND KEYLESS ENTRY. PARKING SPOT HAS EV ROUGH-IN.GREENWICH CONDOS HAS GEOTHERMAL HEATING AND COOLING.Additional Monthly fees:Parking maint. fee: $59.07; Locker maint. fee: $26.82; Bulk Internet and Smart Home: $66.81Water Separately MeteredElectricity Separately MeteredWORLD CLASS LOCAL AMENITIES, CLOSE TO SHOPS, SCHOOLS, PUBLIC TRANSIT, RESTAURANTS, GROCERIES AND MORE! (id:55093)
Orion Realty Corporation
200 - 2978 Islington Avenue
Toronto, Ontario
Bright second-floor office space in a desirable, high-visibility location. Set within a clean, professionally maintained building, this open-concept space offers flexibility for a variety of business, medical, and professional uses, with the potential to partition as required. The building currently features a strong mix of tenants including general business, accounting, medical, legal professional, and daycare services-providing a professional, established setting and potential referral traffic. All-inclusive TMI of $13.05 includes property taxes, insurance, hydro, gas, water, maintenance, and all other common building expenses. Steps to TTC bus stops, great connectivity to Highways 400, 401, 407, and 427, along with ample free surface parking, makes it convenient for staff and clients. (id:55093)
Vanguard Realty Brokerage Corp.
13 Armillo Place
Markham, Ontario
Three-Storey End-Unit Townhome By Treasure Hill In Wismer Community, Featuring A Striking Brick And Stone Facade, Along With A Built-In Garage Offering Direct Interior Access, With Its West-Facing Orientation Including 10 Feet On Main Floor And 9 Feet Throughout, Dramatic Double-Height Foyer. The Bright And Inviting Main Level Boasts A Seamless Open-Concept Layout Enhanced By Hardwood Flooring, The Spacious Living And Dining Areas Offer Unobstructed Views, While The Cozy Family Room Overlooks Serene Pine Trees An Additional Side Window Illuminates The Breakfast Area. This Home Offers Over $150K In Premium Upgrades Include Walnut And Iron Staircases And Railings, Laminate Flooring Throughout, Premium Bathroom Hardware, And A Beautifully Designed Outdoor Space. The Composite Deck And Landscaped Backyard Feature A Paved Walkway, Electrical Outlets, A Charming Gazebo, And Full Fencing-Creating A Perfect Setting For Relaxation, Children's Play, Or Hosting Guests. The Upgraded Chef's Kitchen Waterfall Island, Custom Cabinetry, Quartz Countertops, A Stylish Range Hood, Striking Backsplash. Upstairs, Three Spacious Bedrooms. The Primary Suite Five-Piece Ensuite, Walk-In Closet, And Tranquil Views Of Tall, Mature Pine Trees Provide Retreat-Like Environment. Highly Convenient Intersection Of 16th Ave And McCowan Rd, Just Minutes Markville Mall, Multiple GO Transit Stations, Supermarkets, Restaurants, Community Centers, Parks, Offers Quick Access To YRT Public Transit. A Major Highlight Bur Oak Secondary School Bill Hogarth Secondary School (French Immersion)Are Known For Academic Excellence, Strong Programs. This Move-In-Ready Home Perfectly Blends Luxury, Comfort, Convenience, And Functionality. It Comes Complete With All Existing Light Fixtures, Window Coverings, Modern Ventilation, And Central Air Conditioning-Ensuring A Hassle-Free Transition For The Next Proud Homeowner. Offering An Exceptional Lifestyle Opportunity In One Of Markham's Most Popular Communities. (id:55093)
Smart Sold Realty
139 Raponi Circle
Toronto, Ontario
Welcome To 139 Raponi Circle , Beautiful Semi Detached Home , Main Floor Only , Near Staines Rd , For Lease , Near To 24 HR Tramsit And 401, 407 Hwy , All Amenities , Tenant Pays 65% Of Utilities , Good Size Rooms.Must Be Seen. (id:55093)
Homelife Landmark Realty Inc.
606 - 11 Charlotte Street
Toronto, Ontario
Welcome to King Charlotte, where sleek design meets unbeatable downtown living. This bright and stylish one-bedroom suite features soaring 9.5 ft ceilings, expansive floor-to-ceiling windows, and signature exposed concrete that brings true loft-style character to the space. The open-concept layout is enhanced with hardwood floors, a modern quartz kitchen with gas cooktop, stainless steel appliances, custom lighting, upgraded window coverings, and convenient in-suite laundry.Step outside to a large balcony with a gas hookup-BBQ included-offering the perfect spot to relax or entertain. The building's sought-after amenities include a show-stopping rooftop pool, a well-equipped gym, party room, and 24-hour concierge. Located on a quiet stretch just off King Street, you're moments from the city's best restaurants, nightlife, cafés, and multiple transit lines. This move-in-ready home also comes with two rare, side-by-side lockers, giving you all the storage you'll ever need. A standout opportunity in one of Toronto's most iconic boutique condos. (id:55093)
Royal LePage Signature Realty
1222 - 0 Parking - 505 Richmond Street W
Toronto, Ontario
The Waterworks Condos, located at 505 Richmond Street West in Toronto, is a mixed-use residential building that integrates a heritage-designated industrial building with a contemporary 13-story condominium. Completed in 2021, the development by MOD Developments and Woodcliffe Landmark Properties is situated in the Fashion District and overlooks St. Andrew's Park. (id:55093)
Marquis Real Estate Corporation
Parking - 505 Richmond Street W
Toronto, Ontario
Must be an owner in the building. EV rough-in. (id:55093)
Marquis Real Estate Corporation

