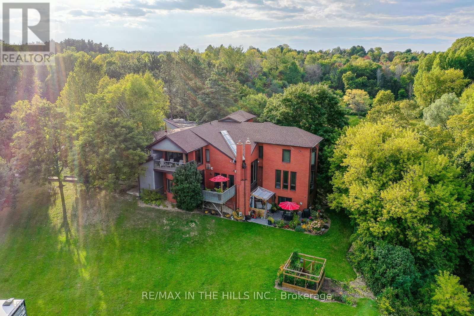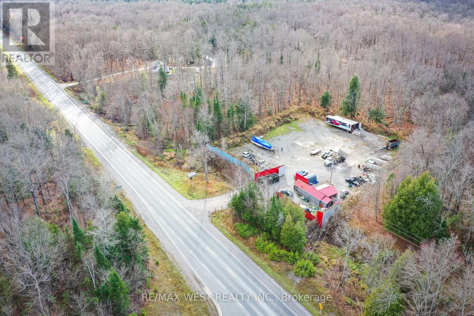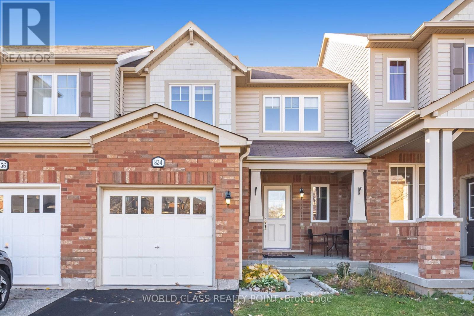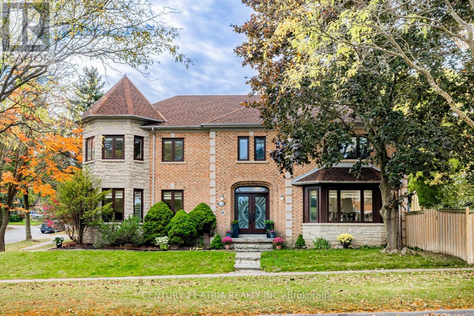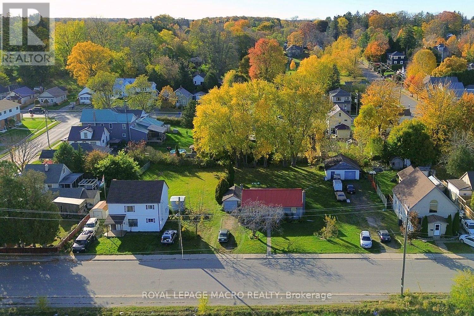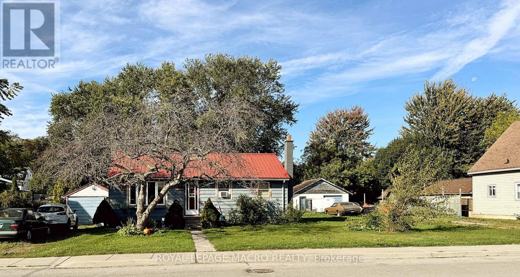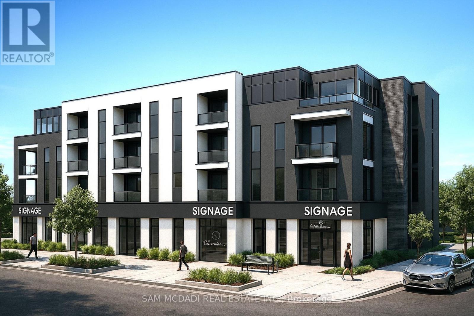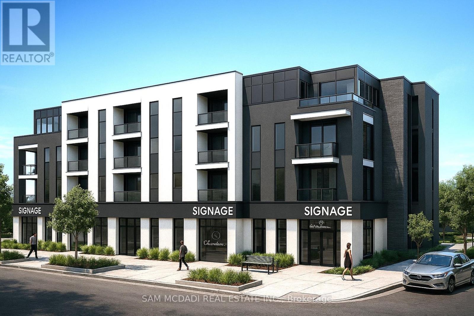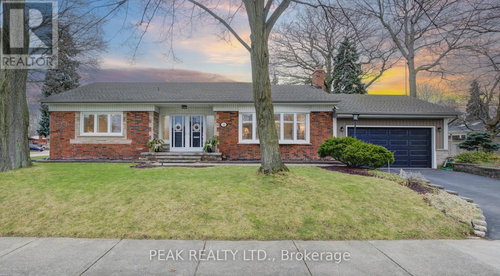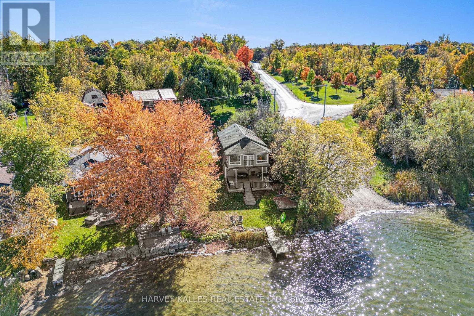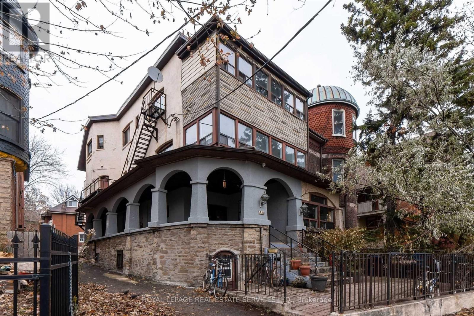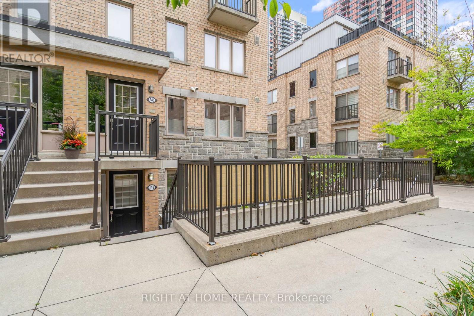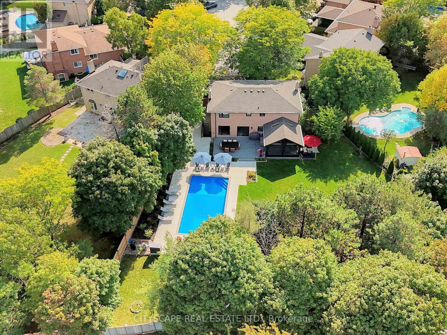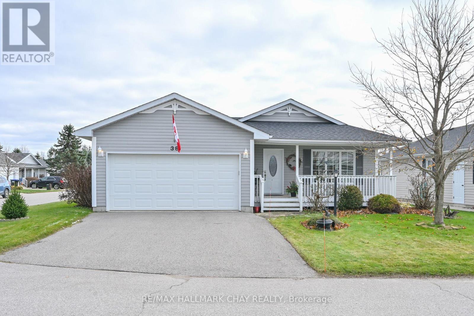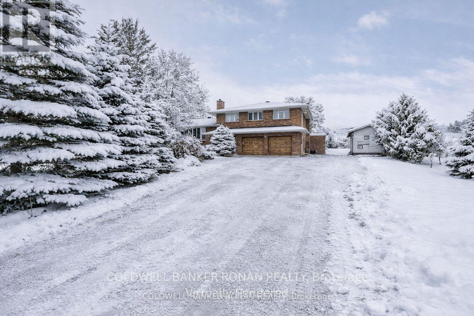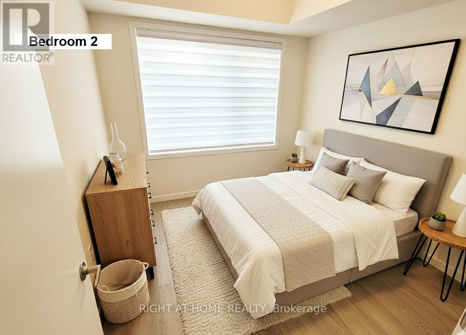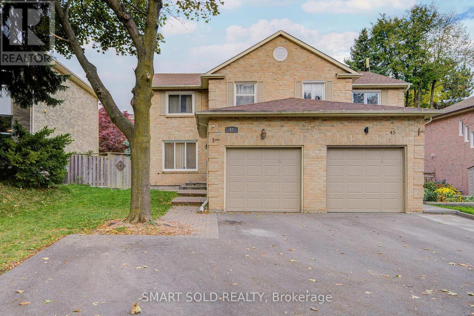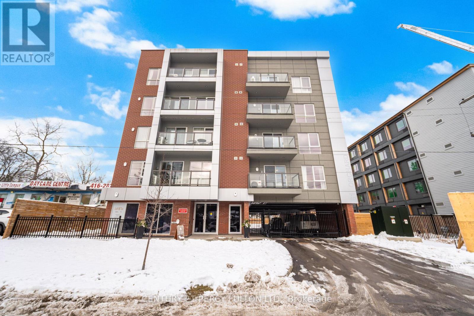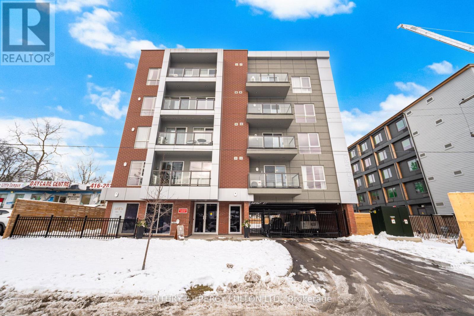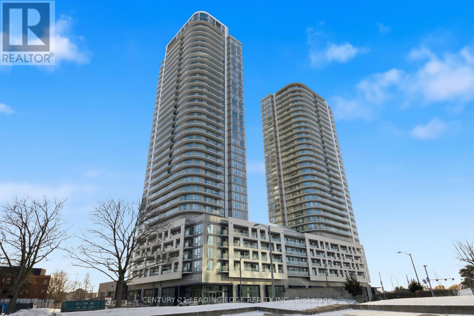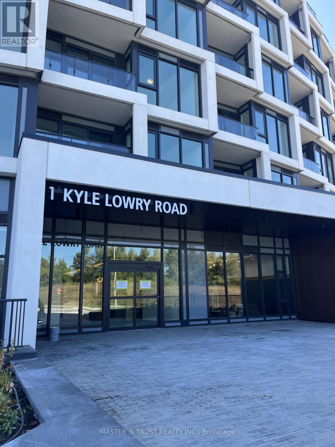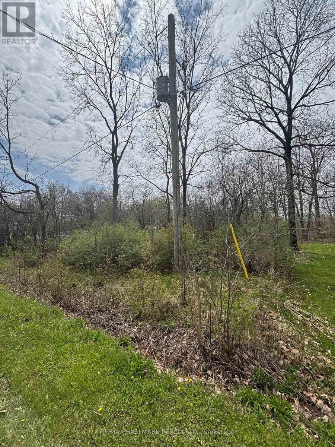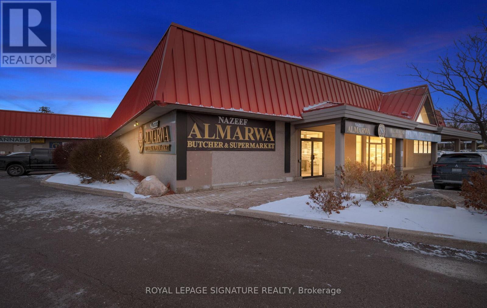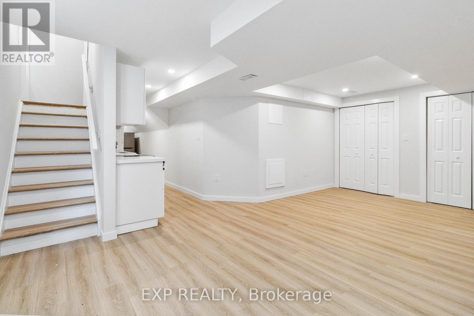21 Bartley Drive
Caledon, Ontario
Modern Elegance Meets Natural Serenity Welcome to a truly exceptional residence where innovative design & luxurious finishes are nestled within acres of forested, park-like beauty. This fully transformed home offers a seamless blend of contemporary sophistication & natural charm. Step into the ultra-modern kitchen, thoughtfully designed for entertaining. Featuring a massive granite island, high-end appliances, double ovens, double dishwashers & a hidden telescoping TV, this space is both functional & stylish. A walk-in pantry with a separate entry adds convenience. The primary suite is a private retreat, complete with its own balcony overlooking the tranquil forest. Indulge in the unique 8-piece His & Her ensuite, showcasing a glass shower with dual heads & body jets, creating a spa-like experience. Soaring ceilings & expansive glass elements bathe the home in natural light, enhancing its open & airy ambiance. Enjoy evening sunsets or a nightcap from the third-level lookout deck, offering panoramic views of the surrounding landscape. The walk-out basement provides a comfortable & private space for extended family or guests, featuring a secondary kitchen, living area, bedroom, full bath, office & its own patio with access to vegetable gardens. A unique 4 car garage includes a dedicated workshop & a rear bay door to access the yard. Wonderful landscaping with easy-care gardens surrounding the backyard fire pit are perfect for BBQs & marshmallow roasting. A flat grassy area has room for soccer games & a secondary driveway offers ample space for spillover parking or even a spot for your RV. Rarely does a property of this caliber become available in such an established rural subdivision. With its unmatched amenities & serene setting, this home is a must-see. Schedule your private tour today & experience the perfect harmony of luxury & nature. (id:55093)
RE/MAX In The Hills Inc.
6343 Highway 35
Kawartha Lakes, Ontario
Prime one-acre industrial lot with numerous commercial uses available. Located on a high-traffic street offering excellent visibility for your business. This property includes an office on site with essential services, making it an ideal location for various industrial and commercial ventures. Don't miss this exceptional opportunity to establish your business in a thriving area with great potential! (id:55093)
RE/MAX West Realty Inc.
834 Herman Way
Milton, Ontario
Welcome to this inviting 3-bedroom townhome nestled in a highly sought-after and family-oriented Harrison community. This well-maintained home offers the perfect blend of comfort and convenience, ideal for growing families or first-time buyers. The spacious main floor offers a bright, open-concept living and dining area that flows seamlessly into a modern kitchen - perfect for family meals or entertaining guests. Upstairs, you'll find three generously sized bedrooms, including a comfortable primary suite with plenty of closet space. The fully finished basement provides extra living space - ideal for a rec room, home office, or play area. Step outside to a private backyard, perfect for kids, pets, or summer barbecues. Located just minutes from top rated schools, parks, shopping centers, and public transit, this home offers everything you need for easy, family living. (id:55093)
World Class Realty Point
898 Stonehaven Avenue
Newmarket, Ontario
Fully upgraded 5-bedroom Royal Home in prestigious Stonehaven - one of Newmarket's most sought-after communities. Nestled on a premium 1/4 acre lot, this exceptional residence offers over 5,500 sq.ft. of luxurious living space. Elegant, functional layout showcasing a grand foyer, spacious dining room overlooking the backyard, formal living room with bay window, family room facing backyard, an office on main floor, and a gourmet kitchen with custom cabinetry, quartz countertops, stainless steel appliances, breakfast area, and walk-out to a private backyard oasis with sun deck and in-ground pool. The finished basement with separate entrance features 3 bedrooms, a full kitchen with stone island, generous recreation and games areas - perfect for extended family or income potential. Many upgraded to list: all windows (2024), marble flooring (2024), appliances (2024), 4 bathrooms, roof, A/C, furnace, security camera system, pool equipment & more! Two separate laundry rooms (main & basement). Located in an exclusive enclave of fine homes, steps to parks and trails, close to shopping and public transit, and zoned for top-rated schools. A true forever home in a prime location - not to be missed! (id:55093)
Century 21 Atria Realty Inc.
132 Metcalfe Street S
Norfolk, Ontario
This is what it looks like when opportunity knocks! FANTASTIC PROJECT FOR 2026!!! This is your opportunity! Currently zoned for duplex on a lot size 77.98' x 163.46' x irregular. Heat was electric baseboard on separate meters. History...This home is a legal duplex. Owners started renovation on the units. The renovation were started but not completed. The bonus is that this property can be bought with 128 Metcalf to bring your total frontage to approx. 182' with 163' depth. Potential for detached, semi's, or freehold towns. Location is perfect! STEPS to Simcoe Square, grocery shopping takeout foods, services, plus the Norfolk Country Fairgrounds (famous Simcoe Fair) and Rec center OR cross the road and feast at the Simcoe Farmers Market! Have the city amenities in a small country setting. This small town is growing...TAKE ADVANTAGE ON THIS OPPORTUNUTY and be a part of its growth! Zoning for the area is R2. Residential (id:55093)
Royal LePage Macro Realty
128 Metcalfe Street S
Norfolk, Ontario
This is what it looks like when opportunity knocks! FANTASTIC PROJECT FOR 2026!!! This is your opportunity. This home is 3 bedroom Bungalow sitting on a generous 104.36' frontage and 163' depth. x irregular, Also comes with a 24' x 24' block garage. Options here are... Possible severance to create 2 lots with 2 single family homes or build semi's and ...BEST OPTION ...is you can also buy 132 Metcalfe and add 77.98' frontage to expand your possibilities with a new 182.34' frontage lot! Location is perfect! STEPS to Simcoe Square, grocery shopping takeout foods, services, plus the Norfolk Country Fairgrounds (famous Simcoe Fair) and Rec center OR cross the road and feast at the Simcoe Farmers Market! Have the city amenities in a small country setting. This small town is growing...TAKE ADVANTAGE ON THIS OPPORTUNUTY and be a part of its growth! Zoning For the area is R2. Residential See Attachment for more details. (id:55093)
Royal LePage Macro Realty
423 Highway 8 Highway
Hamilton, Ontario
Rare Offering! FULLY DEVELOPED Land & APPROVED SHOVEL READY SITE for a 30,424sf - 4 STOREY LOW RISE/Mixed Use RESIDENTIAL & COMMERCIAL Building w/ 24 RESIDENTIAL UNITS & Dividable 7,942sf COMMERCIAL/RETAIL/OFFICE Space w/ GREAT EXPOSURE FRONTING on HWY 8 + 45 PARKING SPACES all in Desired Stoney Creek Area! Turnkey, Avoid the Long & Costly Years of Rezoning/Planning/Development & Servicing, This Site is Ready to Build & Great Investment Opportunity + Allowing for faster Rate of Return of Investment. ** Prime Area Surrounded by Residential Homes & Large Retail/Professional/Office/Commercial Spaces Ideal for Buyers/Investor + *** EXISTING BLDG 1100 sf Main flr + Basement Fully Rented!! Elegant & Modern Design Elevations/Concepts Ready to Be Built! MAIN FLOOR: Features Large Commercial/Retail Space Can Be Divided into Multiple Units, Great Frontage & Exposure, Signage & Primary Access on Main Hwy 8 Road + Surface Parking, Sidewalks & on Public Transit Route. Great for Professional Offices/Medical/Dental/Healthcare or Retail/Commercial. RESIDENTIAL FLOORS 2-4: Offers 24 Residential Units Featuring (11) 1 BED & (13) 2 BED Units, sizes Range from Approx 600 SF - 1000 SF, Open Balcony Designs, Main Lobby Area for Residents, Elevator, Rooftop Patio/Graden, Utility/Moving/Garbage/Storage/Bike Area & Dedicated Parking. PRIME LOCATION in Great Community, w/Public Transportation at Door Step, Walk to Parks, Great Schools, Various Shops/Services, Hospitals, Quick Access to New GO Station, QEW/407/403 & Major Hwys, Major Shopping/Malls, Hospitals, Downtown Stoney Creek, 20 Mins to Downtown Burlington & Burlington GO Stn, Quick Access to Niagara Region & Surrounding Hamilton Area, Local Farms, Vineyards & More. Approx 1 Acre, Municipal Services, C2-673 Zoning, SPA Approved by the City **Remarkable Turnkey Shovel Ready Development Ideal for Builders & Investors *Purchase & Start Marketing, Preselling & Building - No Need to Wait ** (id:55093)
Sam Mcdadi Real Estate Inc.
423 Highway 8 Highway
Hamilton, Ontario
Rare Offering! FULLY DEVELOPED Land & APPROVED SHOVEL READY SITE for a 30,424sf - 4 STOREY LOW RISE/Mixed Use RESIDENTIAL & COMMERCIAL Building w/ 24 RESIDENTIAL UNITS & Dividable 7,942sf COMMERCIAL/RETAIL/OFFICE Space w/ GREAT EXPOSURE FRONTING on HWY 8 + 45 PARKING SPACES all in Desired Stoney Creek Area! Turnkey, Avoid the Long & Costly Years of Rezoning/Planning/Development & Servicing, This Site is Ready to Build & Great Investment Opportunity + Allowing for faster Rate of Return of Investment. ** Prime Area Surrounded by Residential Homes & Large Retail/Professional/Office/Commercial Spaces Ideal for Buyers/Investor + *** EXISTING BLDG 1100 sf Main flr + Basement Fully Rented!! Elegant & Modern Design Elevations/Concepts Ready to Be Built! MAIN FLOOR: Features Large Commercial/Retail Space Can Be Divided into Multiple Units, Great Frontage & Exposure, Signage & Primary Access on Main Hwy 8 Road + Surface Parking, Sidewalks & on Public Transit Route. Great for Professional Offices/Medical/Dental/Healthcare or Retail/Commercial. RESIDENTIAL FLOORS 2-4: Offers 24 Residential Units Featuring (11) 1 BED & (13) 2 BED Units, sizes Range from Approx 600 SF - 1000 SF, Open Balcony Designs, Main Lobby Area for Residents, Elevator, Rooftop Patio/Graden, Utility/Moving/Garbage/Storage/Bike Area & Dedicated Parking. PRIME LOCATION in Great Community, w/Public Transportation at Door Step, Walk to Parks, Great Schools, Various Shops/Services, Hospitals, Quick Access to New GO Station, QEW/407/403 & Major Hwys, Major Shopping/Malls, Hospitals, Downtown Stoney Creek, 20 Mins to Downtown Burlington & Burlington GO Stn, Quick Access to Niagara Region & Surrounding Hamilton Area, Local Farms, Vineyards & More. Approx 1 Acre, Municipal Services, C2-673 Zoning, SPA Approved by the City **Remarkable Turnkey Shovel Ready Development Ideal for Builders & Investors *Purchase & Start Marketing, Preselling & Building - No Need to Wait ** (id:55093)
Sam Mcdadi Real Estate Inc.
50 Edgewood Avenue
Hamilton, Ontario
Nestled in the coveted Sherwood Forest neighborhood, this charming brick bungalow offers a blend of classic details and thoughtful updates. The main floor boasts open concept convenience, meticulously maintained hardwood floors, and an inviting electric fireplace. The ceilings, free from popcorn texture and adorned with coved ceiling detailing, and California shutters add a touch of elegance. The kitchen boasts white cabinetry, updated flooring and countertops, and a bonus pantry. The thoughtful layout extends to the bedroom wing featuring three good sized bedrooms with the third bedroom conveniently roughed in for main floor laundry. Enjoy the warmth of the gas fireplace in the lower level living room, where large windows flood the space with natural light. The possibility of an in-law suite or multi-generational living is evident here! Featuring a second kitchen equipped with a 220V plug for a stove and ample room for appliances, a den/multipurpose room, a 3pc bathroom as well a laundry room making this a versatile space for various needs. This home not only captivates with its aesthetic appeal but also assures practicality. Updates and features include a new furnace, newer windows on the main floor, newer soffits and fascia, updated electrical and copper plumbing, and a double car garage. Sherwood Forest caters to discerning buyers seeking a blend of practicality, the serenity of a large avenue offering ample parking, and nature. Mountain Brow is less than a kilometer away! Not to mention The Hamilton Escarpment Stairs, a plethora of local trails, and stunning views. Schedule a showing to explore the full spectrum of what this Hamilton home has to offer! (id:55093)
Peak Realty Ltd.
1 Mcgill Drive
Kawartha Lakes, Ontario
Picture lake view living on Lake Scugog at this fully renovated 4 seasons home - with private shoreline and direct lake access!! You can swim, skate, kayak, canoe, jet ski, boating and fish - all from your own backyard! Set on a wide 100 ft frontage lot with only one neighbour and the public boat launch next door, this just-under-1,900 sq. ft. home combines nature, style, and comfort. Featuring 4 spacious bedrooms and 2 designer-styled bathrooms, this home showcases woodpaneled ceiling details, and panoramic windows framing the breathtaking lake and treetop views. Enjoy breakfast with sunrise reflections on the water; unwind the day with spectacular sunsets; and at night, watch the stars and moonlight over the lake from the 450+ sq. ft. deck - BBQ dining and marshmallows roasted over fire-pit by the lake. Upgraded with newer furnace, UV water filter/softener, and owned water tank. Comes furnished and move-in ready (also available for rent). Located just 20 mins to Port Perry, 30 mins to Oshawa, and under an hour to Markham - live the lake view life while staying close to city conveniences. (id:55093)
Harvey Kalles Real Estate Ltd.
102 - 1530 King Street W
Toronto, Ontario
Spacious And Clean 2 Bedroom Unit + Large Den in the Heart Of Trendy Parkdale! The Den Can Be Used As a Third Bedroom. Recently Updated; Finished Floors. Updated Kitchen & Bath And Freshly Painted Throughout; Well Maintained. TTC At Your Front Door! Steps To Queen St. W & Roncesvalles. Character Building With Beautiful Views Of The Lake. Do Not Miss Out! Pets Welcome! Tenant To Pay Electric Heat & Hydro; Water Included. Use Of Shared Coin Operated Laundry Located In Lower Level. (id:55093)
Royal LePage Real Estate Services Ltd.
146 - 12 Foundry Avenue
Toronto, Ontario
Stunning end-unit townhome featuring 2 bedrooms plus a large den-perfect for a home office-along with 2 washrooms. Located in the vibrant Davenport Village community, this home offers a bright living/dining area with gleaming hardwood floors through out. The upgraded kitchen includes quartz countertops, and the unit comes with an updated washer and dryer, underground parking, and a locker.The primary bedroom includes a spacious walk-in closet, and the generous den provides excellent flexibility. Enjoy a large private patio, ideal for outdoor relaxing or entertaining. Conveniently located close to Dufferin Mall, the subway, Earlscourt Park, and the library. A fantastic opportunity in a highly sought-after neighbourhood. (id:55093)
Right At Home Realty
2585 Kenna Court
Mississauga, Ontario
Welcome to this exceptional home, almost 4000 Sq Feet of finished Living space. An entertainer's dream where city living meets relaxing lifestyle. All-brick detached home, perfectly situated on a quiet cul-de-sac with a premium extra-large pie lot complete with inground pool & fully screened in Muskoka room. Home offers over $400k in renovations & upgrades, blending modern finishes with timeless design. Offering 4+1 bedrooms, 4 renovated washrooms. Large completely renovated kitchen, showcasing custom cabinetry, two islands, Bosch black Stainless Steel appliances, overlooking Family room. 2 walkouts to fabulous Muskoka Room and outstanding backyard with inground pool. Walkouts from Kitchen and Muskoka room, to private backyard retreat featuring a lighted inground pool, fully fenced backyard, expansive no maintenance 43' x 16.5 composite deck, accent lighting & fountain. Patio stone pad off Muskoka room, electrically wired & ready for a hot tub. Home offers white oak engineered hardwood floors thru-out upper floors & Laminate thru-out basement. Main floor Family room boasts custom built-in cabinetry, Danish Morso Air tight wood burning fireplace. Upstairs you'll find 4 generously sized bedrooms, closet organizers in all bedrooms & main hall closet, luxurious primary suite with 4 pc ensuite & walk in closet. The home is designed for comfort and function. Two laundry rooms. Fully finished 1 bedroom basement apt with private exterior entrance, spacious living area, large eat-in kitchen, private laundry room with storage. Basement has separate storage area & cold cellar. Recent updates include new windows (22), pool liner, Pool pump (23), inground sprinklers (24). Custom fiberglass front entry door with secure 3 point multi-lock. Ample 8 car parking, 6 in driveway + 2 in garage. This home truly has it all-modern luxury, resort-style living, room for family & guests, In-Law suite/1 Bdrm Bsmt Apt. Everything is thought of & everything is done. Just move in, relax & enjoy! (id:55093)
Cityscape Real Estate Ltd.
38 Kentucky Avenue
Wasaga Beach, Ontario
Desirable 2 bedroom detached home featuring lots of light in every room. Views overlooking treed blvd from Sunroom give you a peaceful feeling. Enjoy a morning coffee on your privately situated deck or watch the sunset from covered front porch. Recent upgrades include new kitchen counter tops, broadloom, paint, etc., 40 year shingles, insulated & drywalled double garage w/built-in workbench & inside entry. Man door to patio. This home has a wonderful open flow from front hall to living/dining room to kitchen to sunroom . Vaulted ceilings in principal rooms. Great spacious kitchen to work in or gather at counter to chat with friends & family while cooking. This home is now waiting for its new owner in this terrific 55+ adult community with Rec. Hall with indoor pool, exercise room, amazing library , billiards room, and every activity imaginable like darts, shuffleboard, cards, dances, BBQ's , yoga, horseshoes and Thursday afternoon music. Various outings to concerts, casinos, and boat cruises are planned through Social events to join if you wish. Monthly fees for new owners are: Land Rent - $800.00 & approximate taxes of $200.59 for a total of $1000.59 (id:55093)
RE/MAX Hallmark Chay Realty
6145 3rd Line
New Tecumseth, Ontario
Country Charm Meets City Convenience - Heated Indoor Pool! Step into this stunning all-brick home with 5 bedrooms, 3 bathrooms, private office and a private indoor heated pool-perfect for year-round fun, no matter the weather! Watch the kids splash in the pool from the cozy glassed-in den while keeping warm by the gas stone fireplace, or entertain in the formal dining room with French doors, family room with natural exposed brick, and bright kitchen with stainless steel appliances, butcherblock counters, and walkout access to a spacious deck. The pool area also offers flexible spaces for changing rooms or an extra bath. The primary suite features a walk-in closet and 3-piece ensuite. Additional highlights include a double garage, outdoor workshop/storage, and a finished lower level with extra storage and workshop space. Just minutes from Hwy 9, Hwy 400, and shopping. Rare, private, and ready for you-act fast, this one won't last! (id:55093)
Coldwell Banker Ronan Realty
55 - 300 Alex Garden Circle
Aurora, Ontario
No Grass Cutting, No Snow Removal! Furnished Luxury Townhouse In The High Demand Well Located Yonge St. And Wellington St. Prime Area In The Heart Of Downtown Aurora. Close To All Amenities Of Aurora, Open Concept Upgraded Kitchen With Upgraded Cabinets, Island, And Granite Countertops Throughout, Laminate Flooring In The Entire Home. 9Ft Ceiling On Main Floor. Stained Oak Staircase. Steps To The Go Train, Schools, Shops, Restaurants, Viva, And YRT Bus. Short-Term Rental Available For Min. 4 Months. 1 Underground Parking is Available. Tenant pays all utilities (Electricity, Natural Gas, Water and Hot Water Tank Rental). Newcomers to Canada, Students, Work Permit Holders, and Tourists Are All Welcome. Some Photos Are Virtually Staged. (id:55093)
Right At Home Realty
47 Colleen Street
Vaughan, Ontario
Beautiful Semi-Detached Home Nestled On A Quiet Street In The Heart Of Thornhill! Bright And Spacious With A Functional Layout Featuring 3+2 Bedrooms, 4 Bathrooms, And A Finished Basement. Numerous Upgrades Including Brand New Vinyl Flooring On The Main Floor, Fresh Paint Throughout, Pot Lights, New Stair Carpeting, And A Modern Vanity In The Powder Room. The Gourmet Kitchen Boasts Quartz Countertops, Stainless Steel Appliances, Stylish Backsplash, And A Large Window Bringing In Natural Light. The Dining Area Walks Out To A Private Backyard. Perfect For Family Gatherings. Primary Bedroom Offers A 4pc Ensuite And Walk-In Closet. Two Additional Spacious Bedrooms Plus A 4pc Bathroom And Convenient Stacked Laundry On The Second Floor Make This Home Ideal For Families. The Finished Basement Features A Large Family Room, 2 Bedrooms, And A 3pc Bathroom With Laundry. Perfect For Guests, A Home Office, Or Future Rental Potential. There's Also The Option To Add A Separate Entrance For An Income Suite. Prime Location. Just 7 Minutes To Hwy 7/407, 10 Minutes To Langstaff GO Station And Finch Subway Station, And 4 Minutes To The Top-Rated Thornhill Secondary School. Close To YRT/Viva Transit, Centrepoint And Promenade Malls, Community Centre, Library, Parks, And All Amenities! (id:55093)
Smart Sold Realty
201 - 61 Orchard Park Drive
Toronto, Ontario
Brand New Condo * 2 Bedroom, 2 Bathroom Tulip Model in Prime West Hill Location* Spacious 964 Sq Ft Open-Concept Layout With Soaring Ceilings * Floor-to-Ceiling Windows * Modern Kitchen Featuring Quartz Counters * Bright Living & Dining Area With Walk-Out to Balcony * Primary Bedroom With Walk in Closet & 3pc Ensuite* Modern Finishes & Quality Workmanship Throughout* In-Suite Laundry * Steps to TTC, GO Train, Future LRT & Minutes to Hwy 401, DVP & Downtown Toronto * Close to Top-Rated Schools, Parks, Shopping, Dining, Waterfront Trails & All Amenities* Located in a Safe, Family-Friendly Community* Tarion Warranty Available * No Development Charges * Occupancy $3000 * HST included * HST rebate available if investor (id:55093)
Century 21 Percy Fulton Ltd.
202 - 61 Orchard Park Drive
Toronto, Ontario
Stunning 2+1 Bedroom 2 Bathroom "Lotus" Model 1072 Sq Ft * Brand New Never Lived In * Bright Open-Concept Layout * Floor-to-Ceiling Windows -Tons of Natural Light * Kitchen with Sleek Cabinetry and Quartz Counters * Spacious Living & Dining Area * Primary Bedroom with Large Closet with 3-Pc Ensuite * In-Suite Laundry * Steps to TTC, GO Transit & Future LRT Minutes to 401, DVP, Shopping, Restaurants & Parks Prime West Hill Location Safe, Family-Friendly Community* Tarion Warranty Available * No Development Charges * Occupancy $3000 * HST included * HST rebate available if investor (id:55093)
Century 21 Percy Fulton Ltd.
2710 - 2033 Kennedy Road S
Toronto, Ontario
Modern 2 bedroom condo. Ideal for first time buyers. Unobstructed view, 2 baths, ensuite laundry, wrap around balcony, floor to ceiling windows, quality laminate floors thoroughout, w/o from living and bedroom to balcony. Stunning grand lobby, sport lounge, yoga room, exercise room, outdoor terrace with BBQ facilities. Minutes to HWY 401, steps to TTC, shopping, parks, and other amenities. All existing appliances, (fridge, stove, b/i microwave, washer and dryer) Electrical light fixtures and one parking spot. (id:55093)
Century 21 Leading Edge Realty Inc.
502 - 1 Kyle Lowry Road
Toronto, Ontario
BRAND NEW! This 1+ den unit is south facing with big windows throughout. Unit comes with a modern kitchen outfitted with premium Miele appliances. Large size den can be used as a home office or a guess room. Nestled within Crosstown prestigious 64-acre master planned community, residents will soon enjoy a state-of-the-art community centre featuring bush green spaces and boutique-style architecture. Residents also enjoy access to top-notch amenities, including a 24-hour concierge, state-of-the-art fitness center with yoga studio, co-working lounge, pet wash station, party room & outdoor BBQ terrace. Located just minutes from the Shops at Don Mills (grocery, restaurants, premium retail), the Aga Khan Museum, Ontario Science Centre. A quick access to Hwy 401, DVP. Just move in and enjoy! (id:55093)
Master's Trust Realty Inc.
0 Bidwell Parkway
Fort Erie, Ontario
Discover a rare opportunity to own a piece of land in the sought-after Fort Erie area. Located on the quiet and tree-lined Bidwell Parkway, this vacant residential lot offers future potential in a growing community. Whether you're an investor, a nearby homeowner looking to expand your yard, or someone with a long-term vision, this parcel offers a unique opportunity. Within a short driving distance to schools, parks, Niagara River, and Lake Erie. Don't miss this one! (id:55093)
RE/MAX Hallmark Realty Ltd.
1a - 3200 Erin Mills Parkway
Mississauga, Ontario
Opportunity To Acquire A Well-Established Halal Meat And Grocery Store In A Busy Mississauga Neighbourhood. Nazeef Almarwa Halal Meat & Grocery Is Known In The Community For Its Fresh Halal Meats, Middle Eastern / South Asian Groceries, Spices, And Everyday Essentials, With A Loyal And Growing Customer Base. The Store Features: Prime, High-Visibility Location In Mississauga With Strong Walk-In Traffic And Nearby Residential Buildings; Fully Equipped Butcher Section With Display Fridges, Freezers, Counters, And Prep Area; Established Relationships With Trusted Halal Meat And Grocery Suppliers; Turnkey Setup - All Major Equipment, Shelving, And Chattels Included In The Sale; Attractive, Functional Layout With Room To Expand Product Lines (E.G., Prepared Foods, Bakery, Catering, Delivery Services). This Is An Excellent Opportunity For An Owner-Operator, Family Business, Or Investor Looking To Step Into A Profitable, Community-Focused Business With Strong Demand For Halal Products. (id:55093)
Royal LePage Signature Realty
Basmt - 397 Scott Boulevard
Milton, Ontario
Introducing this exceptional, brand new 2-bedroom basement apartment for lease in the heart of Milton. Designed with a modern touch, its bright and spacious layout sets it apart fromtypical basement units. Large windows throughout allow abundant natural light to fill the space, creating an inviting and airy feel. The apartment features in-suite laundry, a stylish bathroom, and a thoughtfully designed. Ideal for AAA tenants who appreciate comfort and quality. (id:55093)
Exp Realty

