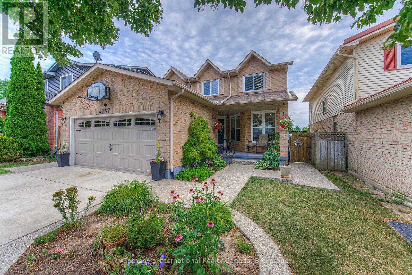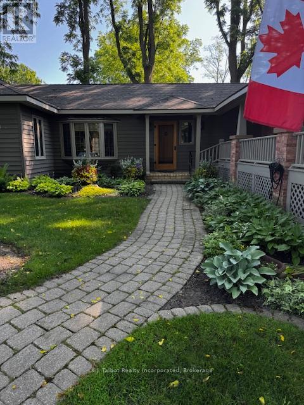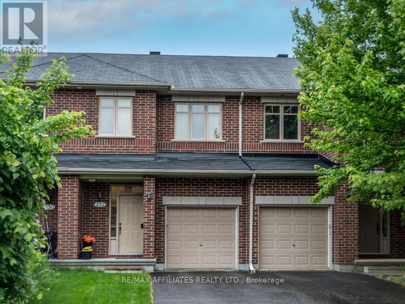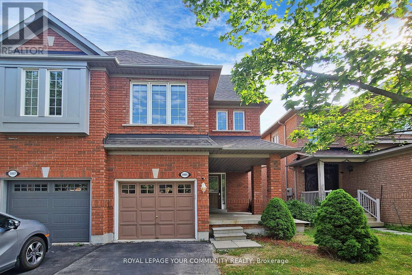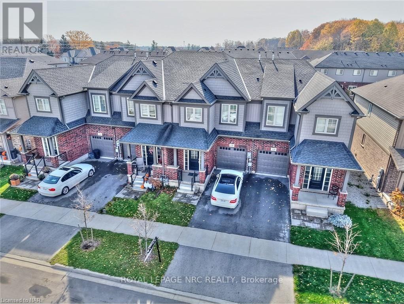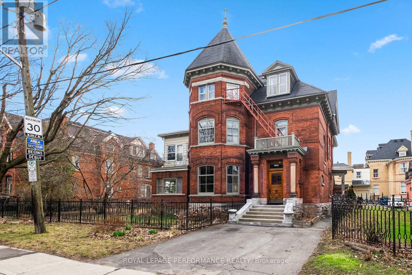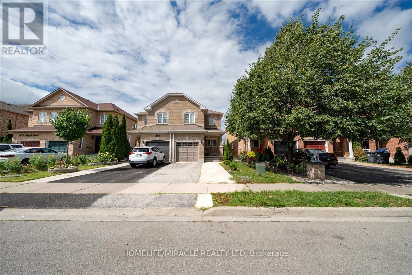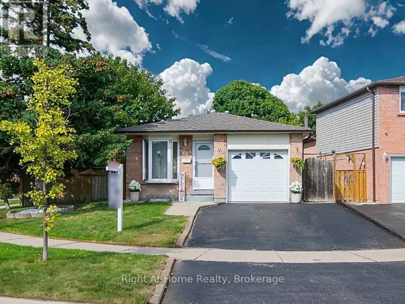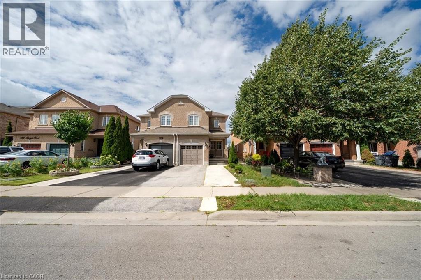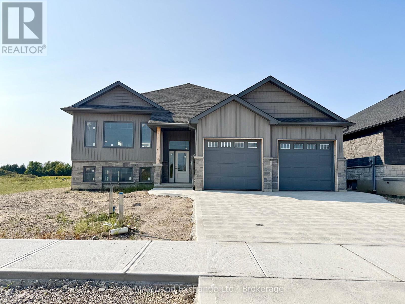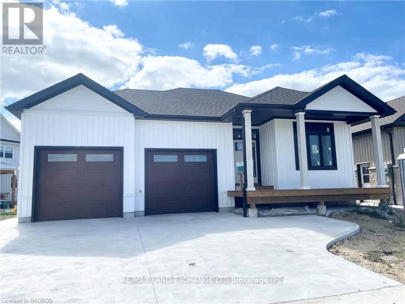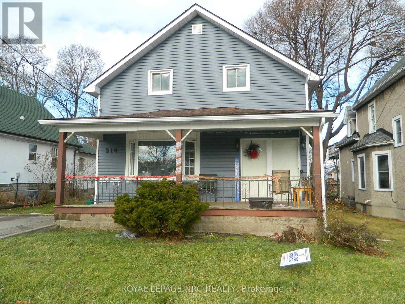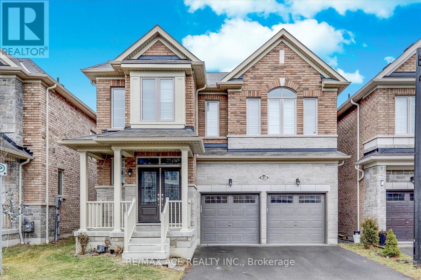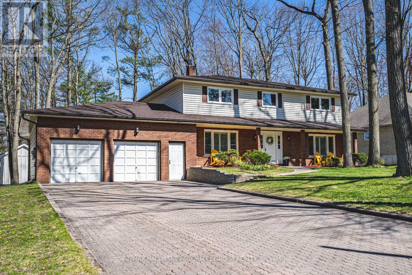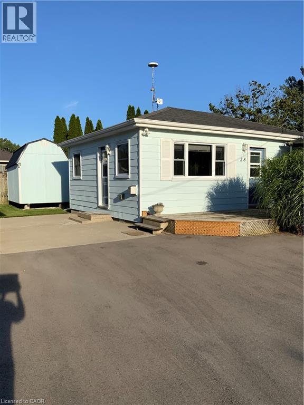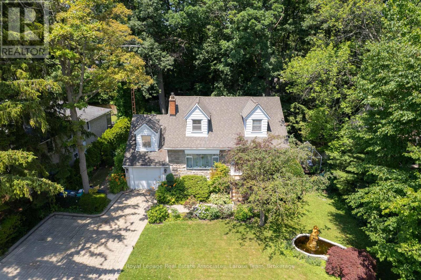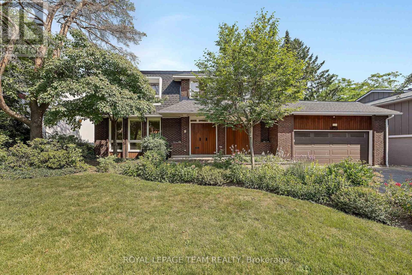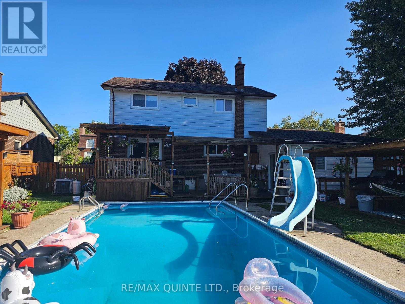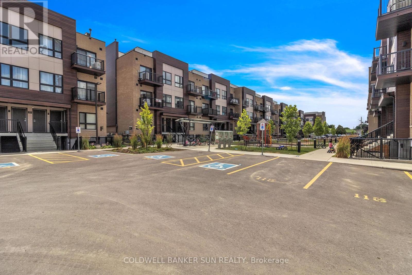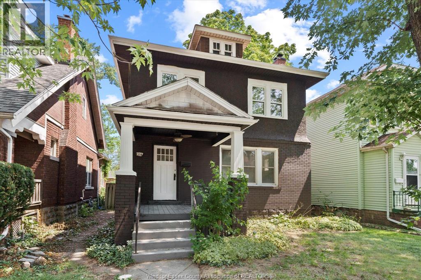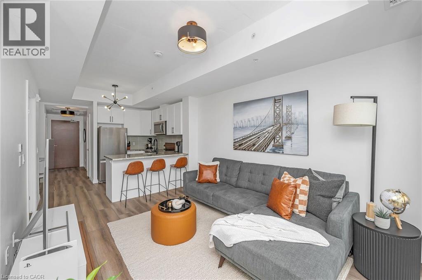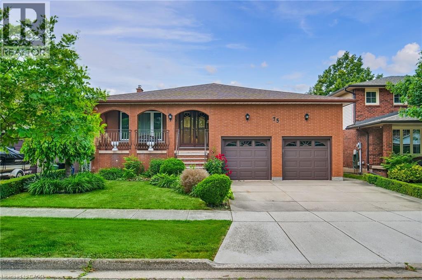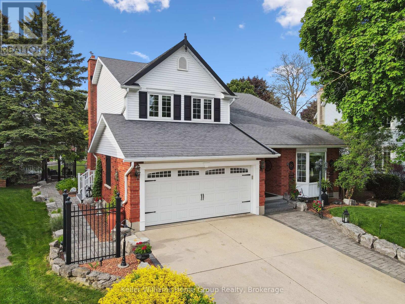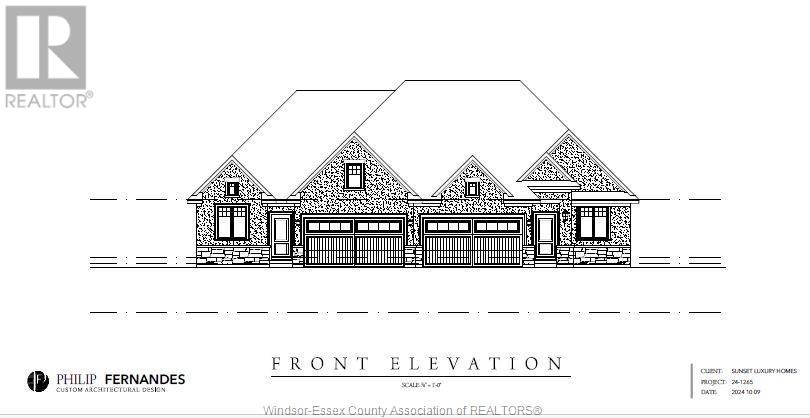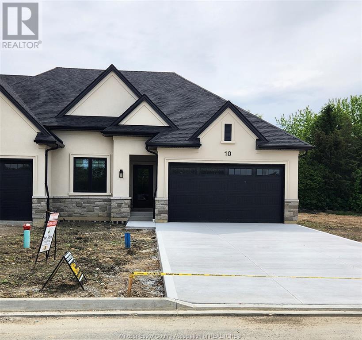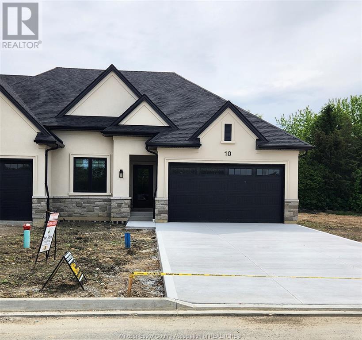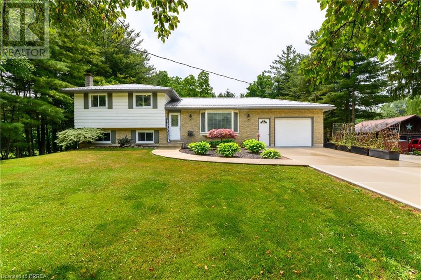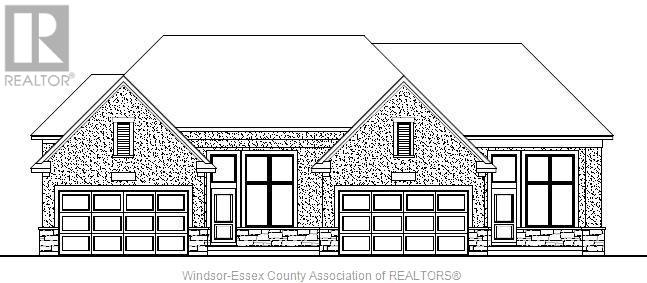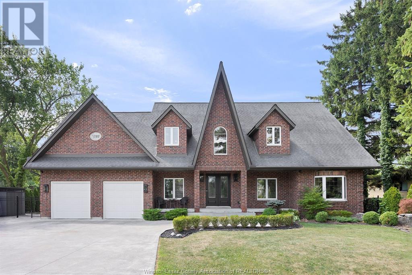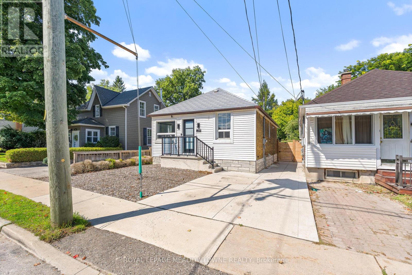29 Kingsbury Trail
Barrie, Ontario
Welcome to 29 Kingsbury Trail, a beautiful 4-bedroom + a versatile study room, 2-car garage detached home built by the luxury builder: Everwell by Sorbara. This less-than-2-year-old property sits on a premium pie-shaped lot, spanning 49 feet in the back and backing onto a quiet park, offering rare privacy with no rear neighbours, an ideal setting for growing families. Step inside to find 9-foot smooth ceilings, oak hardwood flooring and staircase and stylish lighting throughout. The gourmet kitchen is a chef's dream, showcasing quartz countertops and backsplash, tall custom cabinetry, a large centre island, perfect for entertaining or daily living. The open-concept layout flows seamlessly into the bright and cozy living area, complete with a gas fireplace. Upstairs, the luxurious primary suite offers two walk-in closets and a spa-inspired 5-piece ensuite with a freestanding soaker tub, double quartz vanity, and upgraded finishes. You will also enjoy the convenience of an upstairs laundry room and generously sized bedrooms. This home is equipped with a 200-amp electrical panel, Energy Recovery Ventilator, Drain Water Heat Recovery System, R20 insulation, and a steel-insulated front door combining comfort and energy efficiency. Located just minutes from Barrie South GO Station, Highway 400, golf clubs, shopping centres, and everyday essentials. You are also a short drive from Innisfil Beach Park and Wasaga Beach, making weekend escapes effortless. Move in and enjoy the perfect blend of elegance, space, and convenience at 29 Kingsbury Trail. (id:55093)
Forest Hill Real Estate Inc.
20 Grant Avenue
Tiny, Ontario
Frontage is 56.70 ft plus the curve (approximately 80 feet). Open the door to a bright sun-filled, elegant custom-built and exclusive designed, year round home. Make it your vacation home with your family or to meet up with friends. 5 Bedrooms, 3 Washrooms 3121 sq.ft of Living Space. Grand space is evident as soon as you walk in. Open and spacious living room with vaulted ceiling and large windows with views of the landscape and sky. Room to accommodate your guests for entertaining in style or just spend your summer days in close proximity to beautiful Woodland Beach. After a day at the beach, return to enjoy time on your back composite deck with built-in gazebo, surrounded by nature. The large yard provides plenty of space for landscaping, perennials and all of your gardening skills. Lower level provides extra room for guests or family or in-law suite. Oversized double garage with shelving at the back provides space for summer toys. Updates include: New shingles with Skylight. New Composite Deck with Gazebo. Make Georgian Bay part of each day you spend here! One of a Kind Architectural Gem. Must See! Property Lot Size: 79.99 ft x 141.90 ft x 6.71 ft x 6.71 ft x 6.71 ft x 6.71 ft x 6.71 ft x 56.70 ft x 165.10 ft. (id:55093)
Century 21 B.j. Roth Realty Ltd
Century 21 B.j. Roth Realty Ltd.
157 Twin Crescent
Hamilton, Ontario
Welcome to your dream home, a truly rare legal detached duplex offering exceptional privacy, comfort, and income potential. Nestled against a lush greenbelt with no rear neighbours, this property provides a peaceful escape just steps from schools, shopping, parks, and minutes from major highways. Inside, enjoy two spacious, light-filled living areas with rich hardwood floors, a chef-inspired kitchen with a central island, stylish backsplash, ample storage, and expansive granite countertops, plus a walkout to your fully fenced private backyard now featuring a new concrete patio and sidewalk, perfect for BBQs, morning coffee, or letting kids and pets roam free. Upstairs offers four generously sized bedrooms including a luxurious primary suite with private ensuite, enhanced by brand-new second-floor windows, a new furnace, and a new heat pump for year-round efficiency. Completing this home is a fully legal basement apartment with its own entrance, kitchen, bathroom, and living space, ideal for offsetting your mortgage, hosting extended family, or generating rental income. Properties like this, combining privacy, functionality, and income potential, rarely come to market, making this the perfect choice for growing families, savvy investors, or those seeking a multi-generational setup. This gem will not last long! (id:55093)
Sotheby's International Realty Canada
14 & 16 Chiniquy Street E
Bluewater, Ontario
Close to everything including Perfection!This tasteful and charming English style cottage is actually a year-round home that gives you the comfort and relaxation of being away from it all yet having everything your heart desires within walking distance. This first of its kind in the Village to boast central living with the privacy of having the Primary suite at one end of the house and the guest/children at the other. This well-thought out and brilliantly executed floor plan makes entertaining a larger multigenerational family a pleasure and gives lots of space to spread out or be together.The original home was built in 1914 and has managed to keep its grace and charm while being updated. Located in the Heart of Bayfield and stones throw from the Historical Main Street with its many unique shops and eateries, the location is second to none. The interior will lead you by the heart as you walk in the front door and turn toward an open concept, kitchen with updated appliances, many family meals have been made and enjoyed in the dining room and relaxing after in the sun drenched Great Room with vaulted ceiling, heated floors and sky light with a copper covered fireplace and full view of the yard. Into the private sitting-room with adjacent Primary suite. The opposite end of the house contains 3 bedrooms, a cozy den/library with a gas fireplace and another bathroom. The laundry, coat closet and 2 pc powder room finish of the interior. There is a second lot being sold with this property but there is a separate lot . Each lot is approx. 100 x 100. The yard has been as lovingly cared for as the house and each plant and shrub was thoughtfully pick and strategically planted. The gazebo and cobble-stone paths add to the old world feel of spending time at a country retreat. (id:55093)
K.j. Talbot Realty Incorporated
1025 Richmond Rd #2305 Road
Ottawa, Ontario
Are you looking for not just a new home but a new lifestyle?! Then get ready to call Park Place home! This very well maintained condo building has it all, an indoor pool, fitness center, sauna, tennis/pickleball court, a workshop/hobby room, billiards, a party room, social activities and more! Even better this beautifully upgraded two bedroom condo sits high on the 23rd floor with a great view of the City of Ottawa, along with a partial view of the Ottawa River. You'll love the newly renovated kitchen with new pot lights, ceramic tiles, sink, granite countertops, new cabinets and the convenient pass-through to the living room for those evening gatherings with friends. The open concept living and dining area allow you to bask in the sun that streams in from the oversized balcony patio doors. The two generous size bedrooms also have floor to ceiling windows so that you can admire the view from every room. New laminate flooring throughout is another added bonus to this turn-key home. Lets not forget location, there are so many different restaurants, shopping, a library, hospitals and other conveniences close by, including walking distance to Westboro. For the days you need to travel further, your underground parking spot will make it even easier with close access to the Queensway and Ottawa River Parkway and direct access to the NCC bike path, making your commute a breeze! If public transportation is your preference, both city bus and once completed, LRT stops are right outside your door. Now is the time to call Park Place home! (id:55093)
RE/MAX Affiliates Realty Ltd.
252 Badgeley Avenue
Ottawa, Ontario
OPEN HOUSE SUNDAY, SEPT. 14TH 2-4! Welcome to 252 Badgeley Ave. in beautiful and established Kanata Lakes known for its green space with parks and paths! This immaculate 3 bedroom, 4 bathroom freehold townhome is a wonderful opportunity to live in this desirable neighbourhood close to and walking distance to St. Gabriel Elementary and All Saints High School, shopping, restaurants and public transportation! Super floor plan approx. 1482 s.f. (as per MPAC) plus finished Recreation Room and 4th Bathroom in basement! A bright and open concept main floor with 9' ceiling, Living room with large window and hardwood flooring, Dining also features hardwood flooring and the open Kitchen has plenty of white cabinetry, tile flooring and a fabulous corner pantry cupboard! Elegant and open staircase leads to the second level which includes 3 generous size Bedrooms and the Primary Bedroom features brand new carpeting, a large Ensuite Bath with a soaker tub, separate shower stall and tile flooring! The Laundry Room is on the 2nd level as well! The bonus feature in the basement is a 4 piece Bathroom along side the spacious Recreation Room with a gas fireplace and a large window! Exterior enjoys a single car Garage with a 2 car driveway and a pretty fenced Backyard with a large deck ideal for entertaining and a raised garden feature! Home was built in 2008 by Richcraft and has been well maintained and enjoyed by the original owners! Furnace approx. 2019, Central Air approx. 2020. 24 hour irrevocable on all Offers. (id:55093)
RE/MAX Affiliates Realty Ltd.
5905 Algarve Drive
Mississauga, Ontario
**WALK THROUGH VIDEO AVAILABLE**Experience Refined Living in the Heart of Vibrant Churchill Meadows Community! Pristine, Immaculate, and Spacious Semi-Detached Home Approximately 1,700 Sq Ft Plus a Professionally Finished Basement! This beautiful home features neutral oak strip hardwood flooring throughout. Enjoy an open-concept kitchen with a separate breakfast area, stylish backsplash, stone counter. The inviting family room offers a cathedral ceiling, a cozy gas fireplace, and a walk-out to the backyard. Generous living and dining areas provide plenty of space for entertaining. The primary suite is a true retreat with a luxurious 5-piece ensuite and separate shower. Added conveniences include second-floor laundry and direct access to the garage. Roof(2018), Primary Ensuite Redone(2018), New Countertop(Main Bathroom(2025), Kitchen Countertop & Backsplash(2018), Absolutely fantastic semi-detached home in desirable Churchill Meadows, tucked away on a quiet street and conveniently close to Highways 403 and 407, public transit, hospitals, parks, community centres and essential plazas, Short Walk to elementary and secondary schools and grocery and all neighbourhood amenities. (id:55093)
Royal LePage Your Community Realty
115 Tyrol Avenue
Blue Mountains, Ontario
SKI SEASON RENTAL - Beautiful log cabin at the top of Blue Mountain. Walk to the top of the hill and ski down for a day at Blue Mountain or take the short drive around by road. And less than 15 minutes to many of the other area ski hills. This comfy 3 bedroom, 2 bathroom home is a perfect winter retreat. Cozy up in front of the fire after a day out on the hills or the trails. Bruce Trail side trail goes through the neighbourhood for hiking. The kitchen and dining rooms offer lots of space for fun family dinners and the three spacious bedrooms make it a comfortable family spot. On those warmer winter afternoons enjoy a hot chocolate on the covered porch. Utilities are extra to rent. Calll/text/email for more details. (id:55093)
Royal LePage Locations North
130 Acacia Road
Pelham, Ontario
Once in a lifetime opportunity. Recently built freehold townhome located 4 minutes from groceries, restaurants, Highway 20, schools, churches, parks, garden centres, orchards and much more. Located in the prestigious community of Fonthill, where beautiful trees, parks, rolling hills and nature are part of everyday life. This home has elevated ceilings throughout making it feel spacious and bright. Get ready to host get-togethers in an open-concept living room with large bay windows and a beautiful kitchen equipped with a large island. Upstairs has 3 bedrooms, including a massive primary bedroom with 4-piece ensuite bathroom and two large walk-in closets. Laundry is also conveniently located upstairs. The upstairs loft connecting all the bedrooms can have a variety of uses. Over 500 square feet unfinished basement that has limitless possibilities. This home is move-in ready with all appliances included! Perfect home for any family! (id:55093)
Royal LePage NRC Realty
320-322 Chapel Street
Ottawa, Ontario
Magnificent, stately 5,500 square foot Victorian style, all brick, 3 storey Triplex which includes a separate 52 x 116 foot vacant development lot. Both the home and the lot back onto a City rear laneway with access to the detached double brick garage plus outside parking spot. R4UB[480] zoning allows many specific uses, diplomatic mission, business uses, and various types of multi residential buildings/apartments. Ideal for a family home as well. Total lot size is 105 x 116 feet which is already severed into 2 parcels. The spacious 2,159 sqft ground floor apartment offers a large entrance vestibule with wide oak staircase leading to the second floor. From the pictures, note the large rms and unique intricate features along with the rich woodwork , high ceilings with unique crown mouldings. The front bright , LR has a fireplace, opens to a large dining room giving way to accessing the family room, the eating area with access to the covered deck, and galley kitchen with a laundry area and secondary stairs to the basement, access to the rear yard and double garage. By the main entrance to the apt there is a bedroom or den with FP, down the hall is another bedroom plus 4-piece bathroom. From the hall you also have access to the finished recreation room in the basement with two separate bathrooms, another laundry room , storage rooms, along with the utility rooms. The second floor is accessed from the main entrance or the separate side door entrance accessing the third floor as well. Large 2,065 sqft , 2 bedroom apt with separate LR, DR, Family room, eat-in kitchen, laundry hook ups, and a four piece bathroom. The 1,276 sqft third floor has 2 bedrooms, a four piece bathroom, separate kitchen and large living and dining rooms. All apartments are currently vacant. The home is being sold "as is, where is" . Ideal opportunity for builders/developers, investors, or retain this grand home for family living as it's current use with a large landscaped garden area. (id:55093)
Royal LePage Performance Realty
326 Albright Road
Brampton, Ontario
Welcome to this spacious and beautifully maintained semi-detached home in the sought-after Fletchers Creek Village community, featuring a double-door entry. Step into a bright, open foyer that leads to a generous living area perfect for both everyday living and entertaining. The large eat-in kitchen offers ample counter space and a walk-out to a fully fenced backyard for outdoor enjoyment. Upstairs, you'll find three spacious bedrooms, including a primary suite with his-and-her closets and a 4-piece ensuite with soaker tub and separate shower, along with the convenience of upper-level laundry. The finished basement provides valuable bonus space, featuring a practical three-piece washroom, cold room, and ample extra storage. An open den area offers the perfect spot for study, work, or entertainment, while the enclosed room currently used as a bedroom provides flexibility for guests, a home office, or private retreat (basement not retrofit).Ideally located near schools, parks, shopping, and just minutes to GO Transit, this move-in-ready home combines comfort, functionality, and future potential, a fantastic opportunity for families and professionals alike. (id:55093)
Homelife/miracle Realty Ltd
63 Martindale Crescent
Brampton, Ontario
Welcome to this beautifully maintained bungalow in the desirable community of Brampton West. Equipped with a fully LEGAL basement, this beauty is perfectly positioned on a generous corner lot that offers endless potential. The main level features three well-proportioned bedrooms filled with natural light, creating a warm and welcoming atmosphere throughout. Step through the sliding glass doors onto the walk-out deck, where you can enjoy your morning coffee in the serenity of a private, fully fenced yard. Practicality meets comfort with convenient interior access from the garage and a driveway that accommodates 2-3 vehicles. Adding incredible value, the lower level offers a bright and spacious legal 2-bedroom apartment measuring just under 800 sq. ft. Complete with its own kitchen, bathroom, ensuite laundry, and private entrance, this separate suite is perfect for generating rental income or hosting extended family. Recent upgrades provide peace of mind, including the full legalization of the basement apartment with updated electrical, sump pump, egress window, new flooring, and targeted interior and exterior waterproofing (2021). Nestled in a family-friendly neighbourhood close to schools, parks, everyday amenities, and offering quick commuter access to major highways, this home delivers the ideal combination of comfort, convenience, and opportunity. Note: some photos have had tenant furniture and possessions virtually removed. Hurry in to view! (id:55093)
Right At Home Realty
326 Albright Road
Brampton, Ontario
Welcome to this spacious and beautifully maintained semi-detached home in the sought-after Fletcher’s Creek Village community, featuring a double-door entry .Step into a bright, open foyer that leads to a generous living and dining area perfect for both everyday living and entertaining. The large eat-in kitchen offers ample counter space and a walk-out to a fully fenced backyard for outdoor enjoyment. Upstairs, you’ll find three spacious bedrooms, including a primary suite with his-and-her closets and a 4-piece ensuite with soaker tub and separate shower, along with the convenience of upper-level laundry. The finished basement provides valuable bonus space, featuring a practical three-piece washroom, cold room, and ample extra storage. An open den area offers the perfect spot for study, work, or entertainment, while the enclosed room currently used as a bedroom provides flexibility for guests, a home office, or private retreat (basement not retrofit). Ideally located near schools, parks, shopping, and just minutes to GO Transit, this move-in-ready home combines comfort, functionality, and future potential, a fantastic opportunity for families and professionals alike. (id:55093)
Homelife Miracle Realty Ltd
358 Ivings Drive
Saugeen Shores, Ontario
The finishing touches are going on this 1483 sqft stone bungalow at 358 Ivings Drive in Port Elgin. The main floor features 2 bedrooms, 2 full baths, laundry off the 2 car garage and an open concept dining room, kitchen and living room. The living room walks out to a covered deck 15 x 11 and a sodded yard. The basement is finished with a family room, 2 more bedrooms and full bath; there's a nice size utility room for added storage. Included in this home; 2 gas fireplaces, central air, concrete drive, 9 ft ceilings on the main floor, automatic garage door openers, Quartz kitchen counter tops and more. HST is included in the list price provided the Buyer qualifies for the rebate and assigns it to the Builder on closing. Prices subject to change without notice. (id:55093)
RE/MAX Land Exchange Ltd.
282 Ridge Street
Saugeen Shores, Ontario
The framing is complete at 282 Ridge Street, Port Elgin for this 1639 sqft home with 3 bedrooms and 2 full baths on the main floor; featuring hardwood and ceramic flooring, walk-in kitchen pantry, tiled shower in the ensuite bath, partially covered rear deck 14 x 16'8, 9 foot ceilings and more. The basement has a separate entrance from the 2 car garage and features a large family room, 2 more bedrooms and full bath. Additional features included sodded yard, concrete drive, gas fireplace, central air, and interior colour selections for those that act early. HST is included in the asking price provided the Buyer qualifies for the rebate and assigns it to the Builder on closing. Prices subject to change without notice. (id:55093)
RE/MAX Land Exchange Ltd.
151 Westlinks Drive
Saugeen Shores, Ontario
Possession in under 30 days is available on this brand new home at 151 Westlinks Drive in Port Elgin. In this golf course community home owners are required to pay a monthly fee of $135.00 plus HST which entitles the homeowner to golfing for 2, use of the tennis / pickleball court and the fitness room. The list price includes a finished basement with a family room, 2 bedrooms and 4pc bath. The main floor is an open concept plan with hardwood and ceramic, Quartz counter tops in the kitchen, tiled shower in the ensuite, cabinets in the laundry room, central air, gas fireplace and more. Exterior finishes include a sodded yard, concrete drive and partially covered back deck 9'6 x 16'8. Prices Subject to change without notice. (id:55093)
RE/MAX Land Exchange Ltd.
1217 Alexandra Avenue
Mississauga, Ontario
Nestled in one of Mississaugas most sought-after communities, this spacious 4-bedroom back-split is a rare opportunity for families, investors, and builders alike. Situated on a rare 36.5 x 297.5-foot lot, this property offers a unique combination of comfort, future potential, and unbeatable location. Home Features: Expansive 26-ft family room with a cozy wood-burning fireplace perfect for gatherings and relaxation. Thoughtful upgrades: updated windows & exterior doors, garage door & roof. Elegant plaster crown mouldings and classic wood bannisters. A private greenhouse ideal for plant enthusiasts. Large backyard ideal for BBQs, outdoor dining, and playtime. Oversized garage and interlocking stone driveway with parking for multiple vehicles. Lot Highlights: Rare 297.5-ft deep lot ideal for gardening, a pool, home additions, or future redevelopment. Tremendous outdoor space rarely found in the area. Area Amenities: Steps to 300,000+ sq ft of retail and office space with top-tier dining, shopping, and services. Enjoy 18 acres of parks, including a 13-acre waterfront park and European-style promenades. Marina Park, lakefront trails, and stunning lake views just minutes away. Easy access to major highways, public transit, schools, and a nearby golf course. Whether you're seeking a family-friendly neighbourhood, a lucrative investment, or a dream-home lot, this Lakeview gem offers unmatched potential and lifestyle. Book your private showing today and discover the possibilities that await! (id:55093)
Century 21 Associates Inc.
1 Wincrest Drive
Toronto, Ontario
Bright Beautiful, Furnished 1 Bedroom Basement private Apartment, Impeccably Renovated, In A Quiet Family Household. Located In A Quiet Friendly Neighbourhood. Just South Of Scarborough Town Centre, YMCA, TTC, Public Transit, U Of T, Scarborough Health Network. Granite Counter Top, SS Appliances, Ensuite Washer/Dryer. Just perfect For One Female Student / Professional. (id:55093)
Keller Williams Portfolio Realty
210 Phipps Street
Fort Erie, Ontario
GREAT DUPLEX ONE BLOCK FROM BEAUTIFUL NIAGARA RIVER . MAIN FLOOR UNIT RENTED . UPPER 2 BDRM UNIT VACANT READY TO SET YOUR OWN RENT OR MOVE IN . FULL BASEMENT WITH MAIN FLOOR UNIT WITH LAUNDRY. FULLY COVERED FRONT DECK TO BOTH UNITS. MAIN FLOOR UNIT HAS BACK DECK PLUS SIDE ENTRANCE. FEATURES INCLUDE LARGE DEEP LOT OF 239 FEET WITH GARDEN SHED. LOTS OF ROOM TO ADD A GARAGE. BUYER TO DO OWN DUE DILIGENCE WITH PERMITS ETC. (id:55093)
Royal LePage NRC Realty
20 Bradbury Crescent
Toronto, Ontario
FULLY RENOVATED TOP TO BOTTOM OUTSIDE TOO! Contemporary modern bungalow with separate entrance to basement apartment. Very quiet family and child friendly crescent in the well-regarded Eringate community. Near schools, shopping, library, highway access, and transit. Main floor open concept with hardwood floors, five-and-a-half inch planks throughout the home, pot lights, granite counters, and a large island on the main floor with an eat-in kitchen and dining area. Samsung stainless steel appliances. Custom kitchen cabinets with wine rack, pot drawers, and soft close drawers. Stainless steel farmhouse sink. Living room electric fireplace with heat and lights. Three good sized bedrooms (primary currently has king bed) with closet organizers. Fully renovated main floor and basement bathrooms. Closet on main floor fitted with plumbing and electrical to install stacking washer and dryer (no shared laundry if basement is tenanted). Hardwood stairs with separate side entrance to basement apartment. Basement apartment never lived in, appliances never used. Fully renovated with electric fireplace and double sinks in bathroom. Large living, dining, and bedroom areas. Open kitchen with granite countertops and stainless steel appliances. Bathroom with two sinks and massive shower. Laundry and storage room. Spray foam insulation throughout home. Front and backyards newly landscaped. New stairs and porch at front. Rear yard fully fenced with custom patio, pergola, six-person hot tub, and garage/workshop. Brick retaining wall garden with perennial plants. Truly nothing to do but move into this modern home!! (id:55093)
RE/MAX Professionals Inc.
157 Maple Branch Path
Toronto, Ontario
Welcome To This Beautiful And Very Spacious 3 Bed, 4 Bath Townhome Located In A Fantastic Etobicoke Neighbourhood. This Newly Renovated Townhome Features A Spacious Main Floor with an Updated Kitchen With Stainless Steel Appliances and Quartz counters, Living room with Fireplace and Large Dining Area. Upstairs Features 3 bedrooms, including a Generous Primary with 3pc Ensuite, while the Finished Lower Level has a walk-out to a large private deck. Entrance From The Garage And So Much More. Conveniently Located Walking Distance To Parks, Schools, Shopping TTC, Weston Golf Course And Close To Highways And The Airport. Don't Miss This Amazing Opportunity! Maintenance Fee Includes Bell Unlimited High-Speed Internet and Fibre TV. (id:55093)
RE/MAX Professionals Inc.
27 Hassard-Short Lane
Ajax, Ontario
Welcome to 27 Hansard-Short Lane, A Spacious 5-bedroom, 4 Washroom Well Lit Gem Nestled In Desirable South East Ajax! Step Into a Grand Foyer Featuring Open Concept Layout And Convenient Interior Garage Access. The Ground Floor Presents A Versatile Living/Family Room, Wide Kitchen With Stainless Steel Appliances, Massive Island With Breakfast Counter Combined With Dining Ideal For Entertaining And Seamlessly Leading To Backyard. This Inviting Space Flows Effortlessly Into The Adjacent Dining Room, Creating An Ideal Setting For gatherings. Natural Light Floods The Entire Home, Creating A Warm And Inviting Atmosphere. Retreat To The Upper Level Where Five Generously Sized Bedrooms Await, Huge Master Bedroom Including A Primary Suite& Walk In Closet. Large Laundry Room Conveniently Located On The Second Floor With Laundry Sink. Elegant Hardwood Floors & California Shutters Through-Out The House With Solid Wood Stairs. Separate Entrance To Huge Unfinished Basement. This home Offers versatile Living Spaces, Don't Miss This Opportunity To Own A Bright And Spacious Home In A Sought-After Ajax Location Close To All Amenities Like Shopping ,GO Station, Public Transport, Costco And Much More. (id:55093)
RE/MAX Ace Realty Inc.
2603 - 65 Harbour Square
Toronto, Ontario
Welcome to unit 2603 a spacious 1bedroom perched on the 26th floor, breathtaking southeast lake views with 1,050 square feet of bright, elegant living space. The thoughtfully designed kitchen features marble flooring, quartz countertops, maple cabinet doors, Spanish tile backsplash, and a cherrywood window framing the view. Brand-new Samsung stainless steel appliances complete the space. An open-concept living and dining area is flooded with natural light from floor-to-ceiling windows, and a Juliette balcony brings the lake breeze indoors, ideal for both relaxing and entertaining. The spacious bedroom includes a large walk-in closet with custom built-ins and a dedicated vanity area. The bathroom is finished with timeless Roman travertine tiles and a full-size tub. A separate laundry room with washer and dryer offers additional storage. Finished with luxury vinyl flooring throughout and freshly painted, this move-in ready unit includes one parking space. Enjoy hotel-style amenities including fitness classes, movie nights, a downtown shuttle, and access to waterfront, restaurants, and more! (id:55093)
Royal LePage Signature Realty
1166 Sunnidale Road
Springwater, Ontario
THE SPACE YOU WANT, THE UPDATES YOU NEED, THE PRIVACY YOU'LL LOVE! Tucked into a sought-after neighbourhood just minutes from Barrie, Snow Valley Ski Resort, commuter routes, shopping, dining and golf, this home offers nearly 3,100 finished sq ft on a mature 118 x 182 ft lot surrounded by lush greenery. A spacious double garage with tandem parking for three vehicles provides both inside entry and access to the lower level. Two newer 10 x 16 ft sheds, each with hydro, offer flexible space, with one featuring an insulated floor and hardwired internet, and the other finished with a concrete floor ideal for a studio, workshop, or storage. Extensive recent upgrades include: a fully renovated rec room with updated flooring, doors and stairs, a clear-top pergola, refreshed kitchen countertops, sink and faucet, updated windows on the main floor, a newer awning window in the garage, newer doors in the laundry and powder rooms, California shutters in the living and dining areas, and ceiling fans added to all four bedrooms. Previously completed enhancements include high-end windows on the second level, renovated bathrooms, updated flooring throughout (excluding ceramic), updated stairs with a wood handrail and metal balusters, updated trim, shingles, eavestroughs and furnace. Inside, you'll find crown moulding, neutral decor and elegant finishes. The open-concept kitchen showcases rich wood cabinetry, an island with Cambria quartz countertop, newer stainless steel appliances and direct flow to the dining, living and family rooms. A convenient main floor laundry with garage access adds function, while four spacious bedrooms include a primary with a 4-piece ensuite and walk-in closet upstairs. The partially finished walk-up basement features a double drywalled, sound-proofed music or media room. CAT 6 hardwired internet runs throughout the home and one shed, offering a reliable setup for remote work. Packed with upgrades and designed for everyday living - inside and out! (id:55093)
RE/MAX Hallmark Peggy Hill Group Realty
28 - 161 Bay Street
Quinte West, Ontario
This affordable middle-unit condo townhouse offers a fantastic opportunity for comfortable, low-maintenance living in a prime location close to Centennial Park, scenic walking trails, downtown shops, and more. Move-in ready and thoughtfully laid out across three levels, this 2-storey unit features a rare three-bedroom layout on the upper floor, complete with a 4-piece bath. The main level boasts a functional floor plan with a bright living room that opens to the rear deck and partially fenced backyard, perfect for relaxing or entertaining. A formal dining room connects the living space to the practical kitchen, which includes white cabinetry, a pantry, backsplash, appliances, and a portable dishwasher. Enjoy carpet-free living throughout with laminate flooring on the main (2013) and second floors. The finished lower level provides a cozy recreation room with built-in cabinetry and durable Allure flooring (2013), plus a large utility/storage room with laundry, sink, and a workshop area. The brick and vinyl exterior is paired with a newer metal roof for long-term peace of mind. Parking is easy with one private space and additional visitor parking. Condo fees of $504.46/month cover grass cutting, snow removal, exterior maintenance (including windows and roof), water/sewer, garbage, and parking. With two portable A/C units included, this property is an economical and spacious choice for first-time buyers, downsizers, or investors seeking a convenient lifestyle close to it all. (id:55093)
Royal LePage Proalliance Realty
208 - 15 Maplewood Avenue
Toronto, Ontario
Newly upgraded vinyl flooring, quartz kitchen counters, stainless steel fridge, stove, and microwave. This Spacious One Bedroom Unit Is Conveniently Located In A Quiet Building At Bathurst & St. Clair. Close To Transit, Shops And Restaurants. (id:55093)
Royal LePage Real Estate Services Ltd.
25 First Street
Long Point, Ontario
This inviting open-concept cottage is the perfect year-round getaway, set on an oversized, landscaped lot just a short walk to beach access at the end of the street, marinas, and water access at the end of the next street—ideal for kayaking, canoeing, or fishing. Originally a 2-bedroom, it currently features one large bedroom with patio doors leading to a private rear deck, and it can easily be converted back if desired. The home has seen several important updates, including new windows, entry doors, and a patio door. It was renovated back to the cedar framework, fully re-insulated, with spray foam added to the crawl space and a replaced weight-bearing beam for peace of mind. A generator plug and laundry hook-ups are also in place. Enjoy outdoor living with both front and rear decks, a large 8’ x 16’ hickory shed for storage, and plenty of extra parking. Whether you're looking for a quiet retreat or a full-time place , this well-maintained cottage offers comfort, character, and an unbeatable location. Listed with LSTAR (London) X12367563 (id:55093)
Peak Peninsula Realty Brokerage Inc.
12 Sherbrooke Avenue
Ottawa, Ontario
Welcome to 12 Sherbrooke Avenue, a beautifully renovated unique 2-bedroom gem nestled in one of Ottawa's most vibrant and sought-after neighbourhoods. Located just steps from Wellington Street, this home offers the perfect blend of urban charm, style, and modern convenience within walking distance to trendy boutiques, restaurants, cafés, parks, and so much more. Meticulously renovated from top to bottom with over $150,000 in recent upgrades, this home is truly move-in ready. Inside, you'll find bright, open-concept living spaces with tasteful finishes, warm wood accents, and an abundance of natural light. The kitchen is both stylish and functional, ideal for entertaining or quiet evenings at home.Step outside into your private backyard retreat, a true show stopper. Enjoy a luxurious barrel sauna that transforms your outdoor space into a spa-like escape or enjoy sunsets on the second level deck, or a morning coffee on the first level covered seating area. Whether you're a young professional, small family, or savvy investor, this urban oasis offers low-maintenance living in an unbeatable location. Electric car charger included! (id:55093)
Royal LePage Performance Realty
101 Mineola Road E
Mississauga, Ontario
Welcome to this charming Cape Cod-style home in the heart of prestigious Mineola East! Set on a stunning 75 x 150 ft. treed lot, boasting over 2000 sq. ft., this well maintained 4+1 bedroom, 2-bathroom home offers timeless character and thoughtful upgrades throughout. This home features hardwood floors throughout, complemented by a spacious addition off the kitchen and a sun-filled sunroom overlooking the backyard. Four programmable Velux skylights, central vac, whole-house audio, and home automation for lighting and sound add convenience and comfort. The finished basement features new broadloom, a professionally installed home theatre, wine cellar, and abundant storage- ideal for everyday living and entertaining! Step outside to your private backyard retreat, complete with a natural gas BBQ, hot tub, greenhouse, two marble water features, and a professionally installed 10 x 9 wood shed. Enjoy a fully insulated garage with epoxy flooring, heated and cooled for year-round comfort. A 10-zone in-ground sprinkler system and wrought iron fencing complete the professionally landscaped grounds. Ideally located within walking distance to the Port Credit GO Station, shops, parks, top-rated schools, and the lake, this is a truly special home in the heart of Mineola East! (id:55093)
Royal LePage Real Estate Associates
1825 Yale Avenue
Ottawa, Ontario
Open House - Sunday September 14 (2-4) Beautifully built to last and thoughtfully upgraded, this bright and spacious 5-bedroom, 2.5-bath home is tucked away on a quiet, family-friendly street in a prestigious and central location. Set on a 70' x 100' lot with no rear neighbours, this home boasts tremendous curb appeal and a layout ideal for entertaining and everyday living. The main floor features generous living and dining areas, a cozy family room with a gas fireplace, and a sunroom that opens to a private deck overlooking lush gardens and peaceful green space. Recent upgrades include a brand new roof with 50-year warranty, high-efficiency furnace (2022). Also, an updated lighting, two renovated bathrooms, fresh paint, updated flooring, and a fully finished basement with 7'9" ceilings (2025). Built with quality in mind: 12" floor joist spacing, 3/4" plywood subfloors, 12-gauge wiring, radon-tested basement, and monitored alarm system. Steps to top schools, parks, trails, transit, shopping, hospitals, and just 10 mins to downtown, airport, and train. Some photos virtually staged. Come and see it! (id:55093)
Royal LePage Team Realty
195 Nottawasaga Street
Orillia, Ontario
Top 5 Reasons You Will Love This Home: 1) Zoned for duplex use, offering flexibility and potential rental income 2) Spacious, fully fenced backyard, ideal for kids, pets, or outdoor entertaining 3) Prime in-town location within walking distance to parks, coffee shops, downtown amenities, grocery stores, and the hospital 4) A fantastic opportunity for investors looking to enter the rental market or expand their portfolio 5) Situated in a highly regarded school district, with excellent options for both elementary and secondary education. 2,936 above grade sq.ft. plus an unfinished crawl space. (id:55093)
Faris Team Real Estate Brokerage
12 Philip Street
Prince Edward County, Ontario
IMPROVED PRICE! Nestled in the charming town of Picton, this quiet and established neighbourhood offers an idyllic family life with the perfect blend of serenity and convenience. Located just minutes walk to downtown Picton, the picturesque harbour, schools, parks, and more, this home is a haven for those seeking a balanced lifestyle. This residence boasts over 2,300 square feet of living space, designed to accommodate the needs of a modern family. The main level provides space to relax, dine, and entertain. The living room features a bay window that floods the area with natural light and is the perfect spot to unwind. An attractive and well-designed kitchen is equipped with ample counter space and cabinetry, making meal preparation a breeze. Sliding glass doors from the dining area lead to a private covered deck, overlooking the pool and the fenced back yard. A few steps down from the kitchen, the large family room awaits, featuring a vaulted ceiling that enhances the sense of spaciousness. This room is perfect for casual family time, accented by a cozy gas fireplace that adds warmth and ambiance. The family room also has a walk-out to the patio and outdoor area. This level is also home to a convenient 3-piece bathroom, a laundry room, and a mud-room with another entrance, ensuring practicality and ease of living. The upper level features four generously sized bedrooms and a 4-piece bathroom ensuring comfort and convenience for all. The unfinished basement presents a blank canvas for customization based on your needs. The back yard is a true oasis with multiple covered decks and pergolas surrounding the in-ground pool. The pool is heated with a convenient solar heating system. The interior of the home has recently been freshly painted, adding a touch of newness and readiness for new owners to move in. This property is a testament to the joys of family living. Embrace the tranquility, enjoy the convenience, and make this house your home. (id:55093)
RE/MAX Quinte Ltd.
E12 - 20 Palace Street
Kitchener, Ontario
Welcome to this beautiful house in Kitchener most sought-after communities! This beautifully maintained 2-bedroom, 2-bathroom condo townhouse offers the perfect blend of comfort, convenience, and modern living facing towards gorgeous view of a park. Spacious open-concept living and dining area with abundant natural light. Contemporary kitchen with stainless steel appliances and ample cabinetry. Two generously sized bedrooms with large closets. Private balcony/patio ideal for morning coffee or evening relaxation. In-suite laundry and dedicated parking included. Low maintenance fees. Prime Location: Situated close to schools, parks, shopping centres, and public transit. Easy access to Highway 401 makes commuting a breeze.Whether you're a first-time buyer, downsizer, or investor, this home checks all the boxes. Dont miss your chance to own a piece of Kitcheners vibrant lifestyle! (id:55093)
Coldwell Banker Sun Realty
1516 Dougall Avenue
Windsor, Ontario
Solid 2-storey home in the heart of downtown Windsor! Main floor boasts a beautifully remodeled kitchen with modern appliances and an adjoining dining area. Relax in the spacious living room featuring a cozy fireplace and a convenient 2-piece bath. Upstairs has 3 large bedrooms with a full 4-piece bathroom. Hardwood floors add warmth throughout the house. Full basement offering ample storage. Expansive sundeck, overlooking a fully fenced yard. Rear parking. Sold "" as is , where is"" . (id:55093)
Lc Platinum Realty Inc.
189 Ross Street
Welland, Ontario
Renovated And Move-In Ready! This Charming, Single-Family Corner Lot Home Has Great Natural Light Flowing Throughout The Main Floor And Upper Bedrooms. Welcome The Morning Sunrise From Your Front, Covered Porch Overlooking Your Garden. This 3 Bedroom Home Is Ideally Situated Near The Welland Canal And Merritt Island Park, With Close Proximity To Schools, Walking Distance To Welland Child Care Centre, A Neighbourhood Park, Downtown And The Welland Bus Terminal. The Large Unfinished Basement Lends Itself To Ample Storage Space, A Play Area Or A Games Room - Use Your Imagination! (id:55093)
Royal Star Realty Inc.
108 Garment Street Unit# 904
Kitchener, Ontario
Upgraded 1 Bed+ Den, 1 Bath condo with 48 sq’ balcony. This modern open concept unit features a spacious living room with motorized privacy blinds and a bedroom with blackout blinds for extra comfort. The kitchen has 36” upgraded cabinets, premium vinyl flooring, sleek granite countertops, and a stylish glass backsplash. Whirlpool stainless steel appliances, including a mounted freezer, complete the space. The extra large bathroom has a high-pressure chrome shower head for a spa-like experience. Amenities include a pet run, landscaped BBQ terrace, outdoor pool with accessible elevator and shower, fitness room, yoga area, sports court with basketball net, and an entertainment room with a catering kitchen. The condo is within walking distance to Google, Deloitte, KPMG, D2L, Communitech, McMaster School of Medicine, the University of Waterloo School of Pharmacy, Victoria Park, and downtown with its cafes, restaurants, and shops. It also offers easy access to hospitals, ION LRT, bus stops, Go Train, the Expressway, and the future transit hub (id:55093)
Real Broker Ontario Ltd.
722 Aberdeen Boulevard
Midland, Ontario
Top 5 Reasons You Will Love This Property: 1) Craft your vision of coastal living on a pristine lot boasting panoramic views of Georgian Bay and one of the region's premier marinas 2) Enjoy the epitome of convenience with all municipal services available at the curb such as water, sewers, natural gas, electrical connections, high-speed internet, and cable access 3) Embrace an active and invigorating lifestyle just steps away from the renowned Midland Rotary Waterfront Trail for endless opportunities for outdoor recreation, whether it's leisurely biking, refreshing walks, or runs 4) Nestled within an esteemed neighbourhood adorned with magnificent homes, this prime location offers an unparalleled sense of community and sophistication while being in close proximity to all the conveniences and amenities that the town has to offer 5) Multiple marinas at your fingertips are ideal for accessing some of the most beautiful boating adventures. (id:55093)
Faris Team Real Estate Brokerage
75 President Drive
Stoney Creek, Ontario
Welcome to 75 President Dr in the heart of Stoney Creek – a solid, custom-built 5-level back split home offering 3 spacious bedrooms and 2 bathrooms, designed in 1982 with quality craftmanship that has stood the test of time. This well-maintained property provides exceptional potential for customization, whether you’re looking to create an in-law suite, an income-generating rental unit, or simply add your personal modern touch. The layout offers natural separation of living, sleeping, and recreational spaces, ideal for multi-generational living or those seeking flexible use of space. Set on a generous lot with mature landscaping, this home is situated in a family-friendly neighbourhood known for its welcoming community, proximity to excellent schools like St. Clare of Assisi CES, St. John Henry Newman CSS, and Orchard Park SS, as well as easy access to parks, trails, the Niagara Escarpment, and Lake Ontario’s waterfront. Commuters will appreciate the convenience of nearby transit routes and quick highway access to the QEW, Red Hill, and Linc. This is a fantastic opportunity to own a character-filled home in a vibrant, established area with endless possibilities to make it your own. (id:55093)
RE/MAX Escarpment Frank Realty
111 Woodborough Road
Guelph, Ontario
Pools open! Welcome to your private oasis in Guelphs sought-after Kortright West. Tucked away on an expansive .3 acre lot surrounded by mature trees, this stunning home offers has been updated top to bottom, inside and out and is completely move-in ready for the summer. Step into your own serene retreat featuring a beautiful in-ground pool, multiple backyard seating areas, and expansive deck and gazebo ideal for entertaining or relaxing in peace.This meticulously updated home boasts a modern open-concept kitchen, spa-inspired bathrooms, and a fully finished basement complete with a theatre room for the ultimate movie night experience. With 3 spacious bedrooms, 4 updated bathrooms, and stylish finishes throughout, every inch of this home exudes comfort and quality. Additional highlights include a double car garage with an insulated door, concrete driveway, professional landscaping and a long list of upgrades that truly must be seen to be appreciated. Don't miss your chance to own a rare gem in one of Guelphs most desirable neighbourhoods! (id:55093)
Keller Williams Home Group Realty
91 Mulberry Court
Amherstburg, Ontario
Welcome to Mulberry Court, a small, quiet, cul-de-sac lot on its own with no through traffic, conveniently located for all that Amherstburg has to offer. 1550 sq. ft. Stone and stucco Ranch, freehold townhome. Quality construction by SLH Builders. Features include, Engineered hardwood throughout, tile in wet areas, 9'ceilings with step up boxes, granite or quartz countertops, generous allowances, gas FP, large covered rear porch, concrete drive, HRV, glass shower Ensuite, walk-in, finished double garage, full basement, and much more. Contact LBO for all the additional info, other lots available, other sizes and plans, more options etc. (id:55093)
Bob Pedler Real Estate Limited
82 Mulberry Court
Amherstburg, Ontario
Welcome to Mulberry Court, a small, quiet, private development on its own with no through traffic, conveniently located to all that Amherstburg has to offer. 1550 sq. ft. Stone and stucco Ranch, freehold townhome. Quality construction by SLH Builders. Features include, Engineered hardwood throughout, tile in wet areas, 9'ceilings with step up boxes, granite or quartz countertops, generous allowances, gas FP, large covered rear porch, concrete drive, HRV, glass shower Ensuite, walk-in, finished double garage, full basement, and much more. Contact LBO for all the additional info, other lots available, other sizes and plans, more options etc. (id:55093)
Bob Pedler Real Estate Limited
50 Mulberry Court
Amherstburg, Ontario
Welcome to Mulberry Court, a small, quiet, private development on its own with no through traffic, conveniently located for all that Amherstburg has to offer. 1320 sq. ft. Stone and stucco Raised Ranch, freehold townhome. Quality construction by Sunset Luxury Homes Inc. Features include, 9' ceilings with step up boxes, quartz countertops, generous allowances, front porch, rear balcony, concrete drive, HRV, Ensuite, walk- in pantry, finished double garage, full basement, and much more. Contact LBO for all the additional info, other lots available, other sizes and plans, more options etc. (id:55093)
Bob Pedler Real Estate Limited
936 Windham 11 Road
Delhi, Ontario
Discover the charm of rural Ontario at 936 Windham 11 Road, a serene property offering the perfect blend of privacy, peaceful and practical living.. Nestled in the heart of Norfolk County's picturesque countryside, this property provides a tranquil escape while remaining just a short drive from the amenities of Delhi and nearby communities. Opportunities like this are rare. Whether you're looking to take advantage of the back yard that's has over half an acre of level, usable land—ideal for gardening, children’s play, or hosting summer BBQs, build your dream home, or invest in land with loads of potential. With a newly built heated shop that measures 28' x 38', 14' ceiling, a 12 x 12 and a 9 x 10 door built in 2018, along with new concrete driveway that can accommodate up to 10 vehicles, 936 Windham 11 Road offers endless possibilities. (id:55093)
RE/MAX Twin City Realty Inc.
54 Mulberry Court
Amherstburg, Ontario
Welcome to Mulberry Court, a small, quiet, private development on its own with no through traffic, conveniently located for all that Amherstburg has to offer. 1320 sq. ft. Stone and stucco Raised Ranch, freehold townhome. Quality construction by Sunset Luxury Homes Inc. Features include, 9' ceilings with step up boxes, quartz countertops, generous allowances, front porch, rear balcony, concrete drive, HRV, Ensuite, walk- in pantry, finished double garage, full basement, and much more. Contact LBO for all the additional info, other lots available, other sizes and plans, more options etc. (id:55093)
Bob Pedler Real Estate Limited
499 Old Tecumseh
Lakeshore, Ontario
A beautifully maintained two-story home set on an extra-deep, park-like lot over 290 feet deep in a prime location near the water. This 4-bedroom, 5-bathroom home features a spacious and open-concept main floor with oak trim, custom cherry wood kitchen cabinetry, a large island, and high-end stainless steel appliances including a 36"" Thermador dual-fuel stove and Electrolux fridge/freezer combo. The main floor includes a bedroom with a full ensuite, while the upper level offers a large primary suite with walk-in closet and ensuite, plus another bedroom with its own walk-in closet. Enjoy both a natural wood-burning fireplace and a gas fireplace, along with hardwood and ceramic floors throughout. Granite staircase leading to the basement. The home is equipped with smart automation for garage doors, lighting, pool pump, and security system, as well as a tankless water heater, ERV, high-efficiency furnace and AC, central vacuum, and video surveillance around the perimeter. The professionally landscaped backyard is a true paradise, featuring a saltwater sports pool with a new liner (2024), updated salt system, heater (2023), safety cover, and a raised patio with glass railings overlooking the yard. Additional features include a large double garage with hot/cold water tap and counter, rear access to the basement and garage, gas BBQ hookup, three storage sheds, stair access to storage above the garage and below the sunken sunroom, and an irrigation system for the front yard. Premium lot in a highly desirable area. (id:55093)
Bob Pedler Real Estate Limited
105 West 5th Street Unit# Upper
Hamilton, Ontario
This beautifully renovated 3-bedroom, 2-bathroom upper unit in a legal duplex offers approximately 1,200 square feet of stylish, modern living space. Designed with comfort and convenience in mind, the home boasts an open-concept layout that seamlessly connects the spacious living and dining areas, making it perfect for both everyday living and entertaining. The large kitchen is a standout feature, complete with quartz countertops, stainless steel appliances, a gourmet sink, and ample cabinetry. Both full bathrooms are tastefully updated with contemporary finishes, and the addition of new in-unit laundry adds everyday ease. Comfort is further enhanced with a newly installed central air conditioning system. This home also provides two dedicated driveway parking spaces and is ideally situated in a highly sought-after, family-friendly neighborhood. Just steps to Mohawk College and a short drive to McMaster University, the location offers quick access to major highways, shopping, restaurants, grocery stores, and parks, making it a prime choice for professionals, students, or families. Tenant is responsible for hydro (separately metered) plus 60% of gas and water. Available for immediate occupancy, this unit is ready to welcome its next residents. (id:55093)
Platinum Lion Realty Inc.
Lower - 320 Leiterman Drive
Milton, Ontario
2 BEDROOM, 1 BATHROOM, 1 PARKING, & PRIVATE LAUNDRY!! This Renovated Basement Apartment Is The Perfect Place To Call Home! Featuring An Open Concept Kitchen & Living Room, 2 Large Bedrooms & A Modern 3PC Bathroom. Kitchen Includes A Full Size Fridge, Stove, & An Additional Cooktop. The Unit Comes Partially Furnished With A Couch, Coffee Table & Tv Stand. Includes Private Stacked Washer& Dryer For Easy Laundry. 1 Parking Spot Included. Perfectly Located Steps To All Major Retailers & Transit. (id:55093)
Sutton Group Quantum Realty Inc.
123 Bower Street
Halton Hills, Ontario
Welcome home to quaint and stylish 123 Bower St in beautiful Acton! This fully renovated home is move in ready. It was thoughtfully designed with modern touches and loaded with upgrades including insulation, drywall, a whole house water filtration system, concrete floor tile throughout, and a gorgeous 3 piece bathroom with walk in shower and wall hung toilet. The HVAC and furnace are only 4 years old and feature a smart thermometer, all the stainless steel appliances are 3 years old. The bright and modern kitchen features quartz countertop, a quartz sink as well as a stylish beverage center with wine fridge. You'll love relaxing in the extended backyard featuring a new concrete patio, a gorgeous built in pergola and light posts. Metal roof 2014. Close to all amenities and HWY 7, this house is a must see! (id:55093)
Royal LePage Meadowtowne Realty



