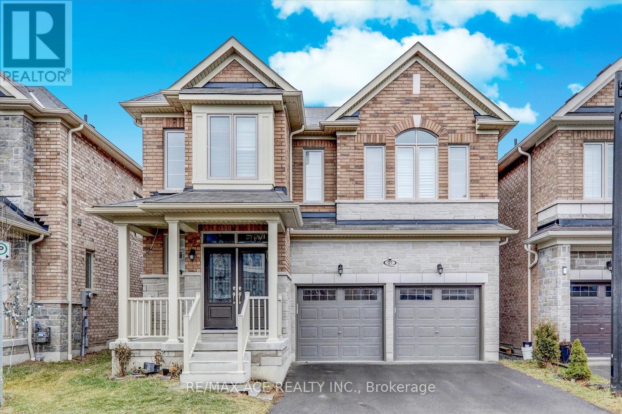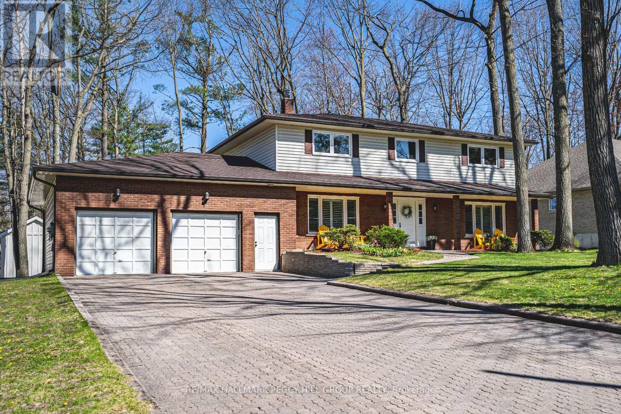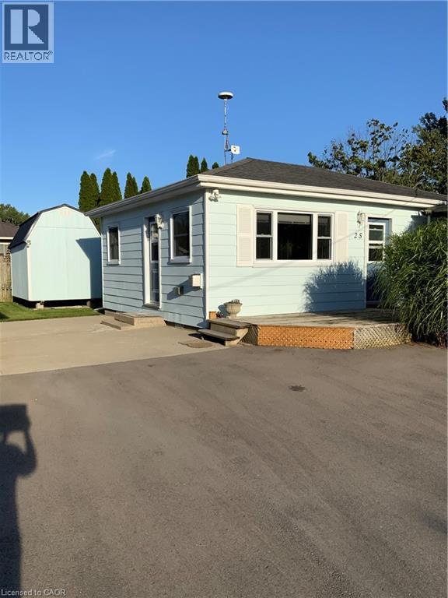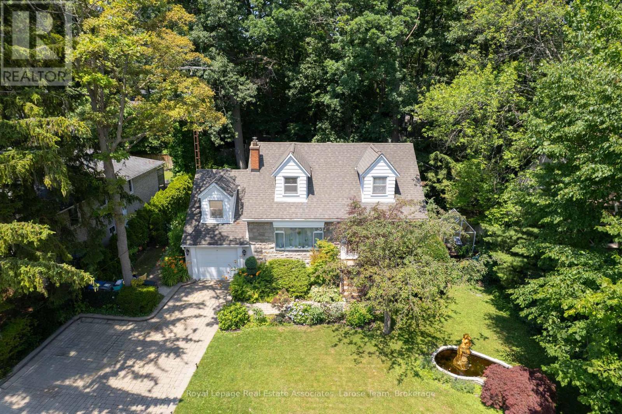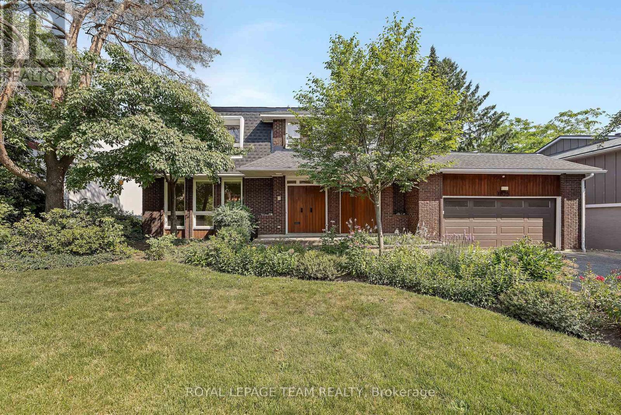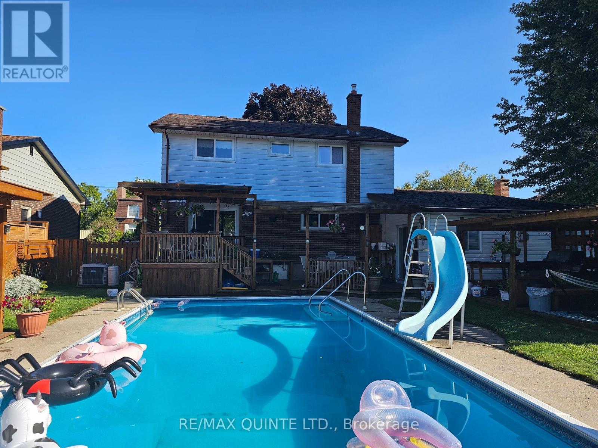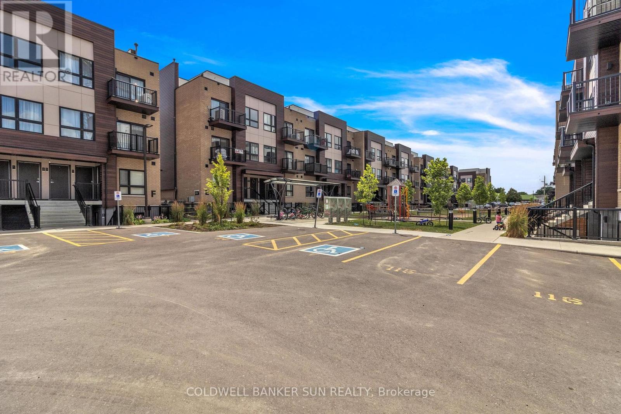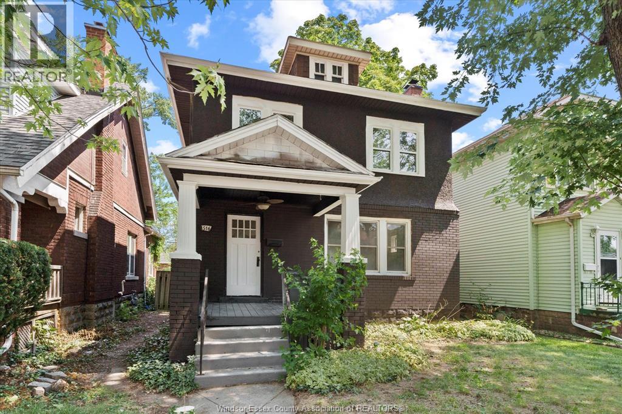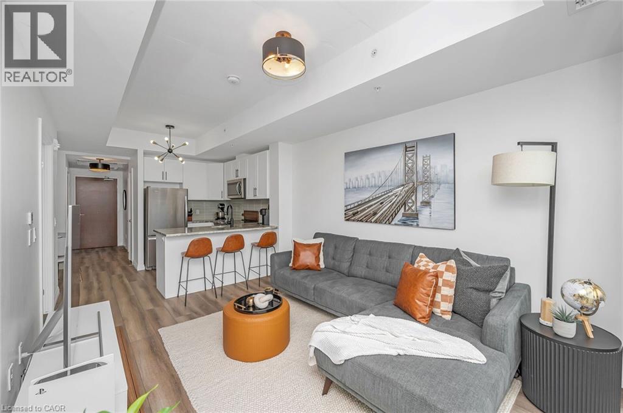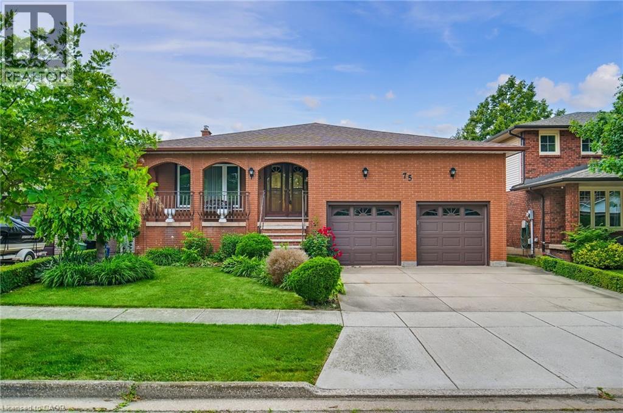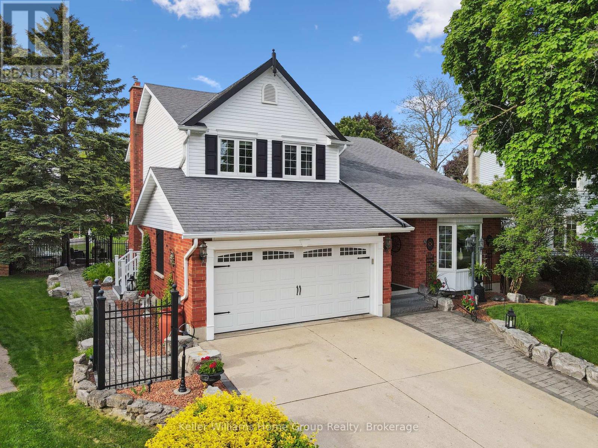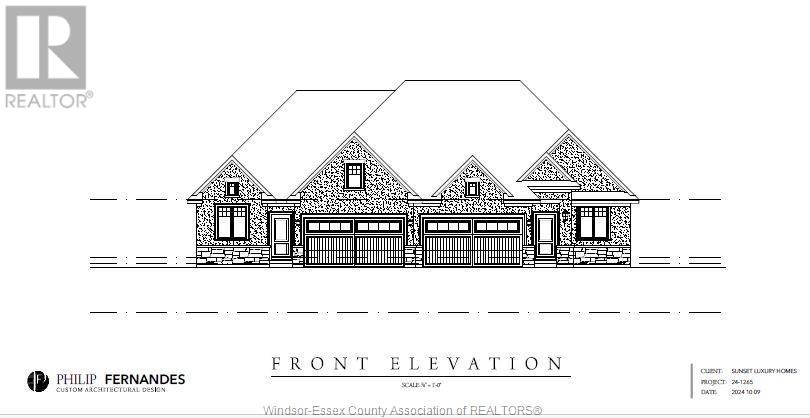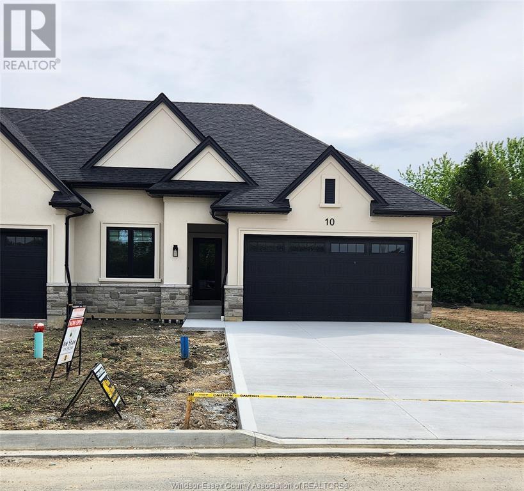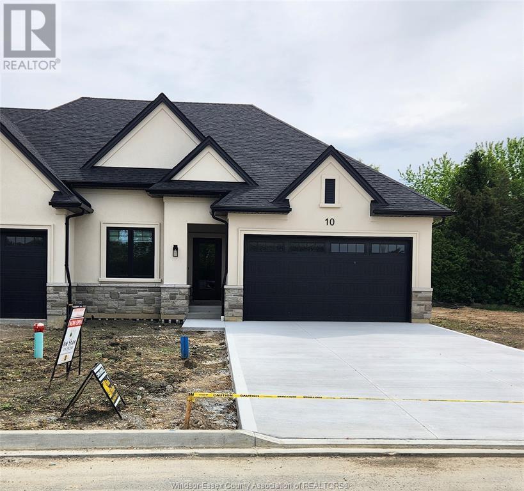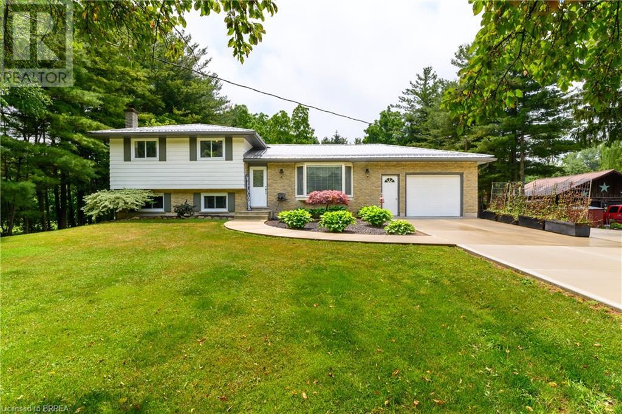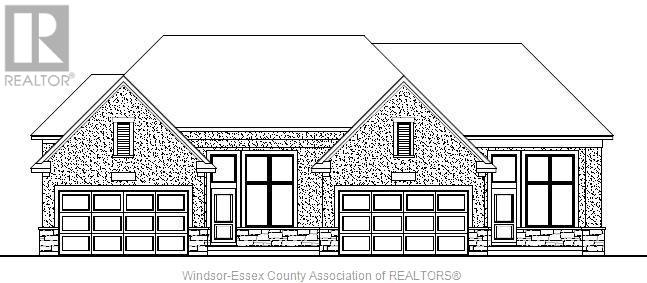20 Bradbury Crescent
Toronto, Ontario
FULLY RENOVATED TOP TO BOTTOM OUTSIDE TOO! Contemporary modern bungalow with separate entrance to basement apartment. Very quiet family and child friendly crescent in the well-regarded Eringate community. Near schools, shopping, library, highway access, and transit. Main floor open concept with hardwood floors, five-and-a-half inch planks throughout the home, pot lights, granite counters, and a large island on the main floor with an eat-in kitchen and dining area. Samsung stainless steel appliances. Custom kitchen cabinets with wine rack, pot drawers, and soft close drawers. Stainless steel farmhouse sink. Living room electric fireplace with heat and lights. Three good sized bedrooms (primary currently has king bed) with closet organizers. Fully renovated main floor and basement bathrooms. Closet on main floor fitted with plumbing and electrical to install stacking washer and dryer (no shared laundry if basement is tenanted). Hardwood stairs with separate side entrance to basement apartment. Basement apartment never lived in, appliances never used. Fully renovated with electric fireplace and double sinks in bathroom. Large living, dining, and bedroom areas. Open kitchen with granite countertops and stainless steel appliances. Bathroom with two sinks and massive shower. Laundry and storage room. Spray foam insulation throughout home. Front and backyards newly landscaped. New stairs and porch at front. Rear yard fully fenced with custom patio, pergola, six-person hot tub, and garage/workshop. Brick retaining wall garden with perennial plants. Truly nothing to do but move into this modern home!! (id:55093)
RE/MAX Professionals Inc.
157 Maple Branch Path
Toronto, Ontario
Welcome To This Beautiful And Very Spacious 3 Bed, 4 Bath Townhome Located In A Fantastic Etobicoke Neighbourhood. This Newly Renovated Townhome Features A Spacious Main Floor with an Updated Kitchen With Stainless Steel Appliances and Quartz counters, Living room with Fireplace and Large Dining Area. Upstairs Features 3 bedrooms, including a Generous Primary with 3pc Ensuite, while the Finished Lower Level has a walk-out to a large private deck. Entrance From The Garage And So Much More. Conveniently Located Walking Distance To Parks, Schools, Shopping TTC, Weston Golf Course And Close To Highways And The Airport. Don't Miss This Amazing Opportunity! Maintenance Fee Includes Bell Unlimited High-Speed Internet and Fibre TV. (id:55093)
RE/MAX Professionals Inc.
27 Hassard-Short Lane
Ajax, Ontario
Welcome to 27 Hansard-Short Lane, A Spacious 5-bedroom, 4 Washroom Well Lit Gem Nestled In Desirable South East Ajax! Step Into a Grand Foyer Featuring Open Concept Layout And Convenient Interior Garage Access. The Ground Floor Presents A Versatile Living/Family Room, Wide Kitchen With Stainless Steel Appliances, Massive Island With Breakfast Counter Combined With Dining Ideal For Entertaining And Seamlessly Leading To Backyard. This Inviting Space Flows Effortlessly Into The Adjacent Dining Room, Creating An Ideal Setting For gatherings. Natural Light Floods The Entire Home, Creating A Warm And Inviting Atmosphere. Retreat To The Upper Level Where Five Generously Sized Bedrooms Await, Huge Master Bedroom Including A Primary Suite& Walk In Closet. Large Laundry Room Conveniently Located On The Second Floor With Laundry Sink. Elegant Hardwood Floors & California Shutters Through-Out The House With Solid Wood Stairs. Separate Entrance To Huge Unfinished Basement. This home Offers versatile Living Spaces, Don't Miss This Opportunity To Own A Bright And Spacious Home In A Sought-After Ajax Location Close To All Amenities Like Shopping ,GO Station, Public Transport, Costco And Much More. (id:55093)
RE/MAX Ace Realty Inc.
2603 - 65 Harbour Square
Toronto, Ontario
Welcome to unit 2603 a spacious 1bedroom perched on the 26th floor, breathtaking southeast lake views with 1,050 square feet of bright, elegant living space. The thoughtfully designed kitchen features marble flooring, quartz countertops, maple cabinet doors, Spanish tile backsplash, and a cherrywood window framing the view. Brand-new Samsung stainless steel appliances complete the space. An open-concept living and dining area is flooded with natural light from floor-to-ceiling windows, and a Juliette balcony brings the lake breeze indoors, ideal for both relaxing and entertaining. The spacious bedroom includes a large walk-in closet with custom built-ins and a dedicated vanity area. The bathroom is finished with timeless Roman travertine tiles and a full-size tub. A separate laundry room with washer and dryer offers additional storage. Finished with luxury vinyl flooring throughout and freshly painted, this move-in ready unit includes one parking space. Enjoy hotel-style amenities including fitness classes, movie nights, a downtown shuttle, and access to waterfront, restaurants, and more! (id:55093)
Royal LePage Signature Realty
1166 Sunnidale Road
Springwater, Ontario
THE SPACE YOU WANT, THE UPDATES YOU NEED, THE PRIVACY YOU'LL LOVE! Tucked into a sought-after neighbourhood just minutes from Barrie, Snow Valley Ski Resort, commuter routes, shopping, dining and golf, this home offers nearly 3,100 finished sq ft on a mature 118 x 182 ft lot surrounded by lush greenery. A spacious double garage with tandem parking for three vehicles provides both inside entry and access to the lower level. Two newer 10 x 16 ft sheds, each with hydro, offer flexible space, with one featuring an insulated floor and hardwired internet, and the other finished with a concrete floor ideal for a studio, workshop, or storage. Extensive recent upgrades include: a fully renovated rec room with updated flooring, doors and stairs, a clear-top pergola, refreshed kitchen countertops, sink and faucet, updated windows on the main floor, a newer awning window in the garage, newer doors in the laundry and powder rooms, California shutters in the living and dining areas, and ceiling fans added to all four bedrooms. Previously completed enhancements include high-end windows on the second level, renovated bathrooms, updated flooring throughout (excluding ceramic), updated stairs with a wood handrail and metal balusters, updated trim, shingles, eavestroughs and furnace. Inside, you'll find crown moulding, neutral decor and elegant finishes. The open-concept kitchen showcases rich wood cabinetry, an island with Cambria quartz countertop, newer stainless steel appliances and direct flow to the dining, living and family rooms. A convenient main floor laundry with garage access adds function, while four spacious bedrooms include a primary with a 4-piece ensuite and walk-in closet upstairs. The partially finished walk-up basement features a double drywalled, sound-proofed music or media room. CAT 6 hardwired internet runs throughout the home and one shed, offering a reliable setup for remote work. Packed with upgrades and designed for everyday living - inside and out! (id:55093)
RE/MAX Hallmark Peggy Hill Group Realty
28 - 161 Bay Street
Quinte West, Ontario
This affordable middle-unit condo townhouse offers a fantastic opportunity for comfortable, low-maintenance living in a prime location close to Centennial Park, scenic walking trails, downtown shops, and more. Move-in ready and thoughtfully laid out across three levels, this 2-storey unit features a rare three-bedroom layout on the upper floor, complete with a 4-piece bath. The main level boasts a functional floor plan with a bright living room that opens to the rear deck and partially fenced backyard, perfect for relaxing or entertaining. A formal dining room connects the living space to the practical kitchen, which includes white cabinetry, a pantry, backsplash, appliances, and a portable dishwasher. Enjoy carpet-free living throughout with laminate flooring on the main (2013) and second floors. The finished lower level provides a cozy recreation room with built-in cabinetry and durable Allure flooring (2013), plus a large utility/storage room with laundry, sink, and a workshop area. The brick and vinyl exterior is paired with a newer metal roof for long-term peace of mind. Parking is easy with one private space and additional visitor parking. Condo fees of $504.46/month cover grass cutting, snow removal, exterior maintenance (including windows and roof), water/sewer, garbage, and parking. With two portable A/C units included, this property is an economical and spacious choice for first-time buyers, downsizers, or investors seeking a convenient lifestyle close to it all. (id:55093)
Royal LePage Proalliance Realty
208 - 15 Maplewood Avenue
Toronto, Ontario
Newly upgraded vinyl flooring, quartz kitchen counters, stainless steel fridge, stove, and microwave. This Spacious One Bedroom Unit Is Conveniently Located In A Quiet Building At Bathurst & St. Clair. Close To Transit, Shops And Restaurants. (id:55093)
Royal LePage Real Estate Services Ltd.
25 First Street
Long Point, Ontario
This inviting open-concept cottage is the perfect year-round getaway, set on an oversized, landscaped lot just a short walk to beach access at the end of the street, marinas, and water access at the end of the next street—ideal for kayaking, canoeing, or fishing. Originally a 2-bedroom, it currently features one large bedroom with patio doors leading to a private rear deck, and it can easily be converted back if desired. The home has seen several important updates, including new windows, entry doors, and a patio door. It was renovated back to the cedar framework, fully re-insulated, with spray foam added to the crawl space and a replaced weight-bearing beam for peace of mind. A generator plug and laundry hook-ups are also in place. Enjoy outdoor living with both front and rear decks, a large 8’ x 16’ hickory shed for storage, and plenty of extra parking. Whether you're looking for a quiet retreat or a full-time place , this well-maintained cottage offers comfort, character, and an unbeatable location. Listed with LSTAR (London) X12367563 (id:55093)
Peak Peninsula Realty Brokerage Inc.
101 Mineola Road E
Mississauga, Ontario
Welcome to this charming Cape Cod-style home in the heart of prestigious Mineola East! Set on a stunning 75 x 150 ft. treed lot, boasting over 2000 sq. ft., this well maintained 4+1 bedroom, 2-bathroom home offers timeless character and thoughtful upgrades throughout. This home features hardwood floors throughout, complemented by a spacious addition off the kitchen and a sun-filled sunroom overlooking the backyard. Four programmable Velux skylights, central vac, whole-house audio, and home automation for lighting and sound add convenience and comfort. The finished basement features new broadloom, a professionally installed home theatre, wine cellar, and abundant storage- ideal for everyday living and entertaining! Step outside to your private backyard retreat, complete with a natural gas BBQ, hot tub, greenhouse, two marble water features, and a professionally installed 10 x 9 wood shed. Enjoy a fully insulated garage with epoxy flooring, heated and cooled for year-round comfort. A 10-zone in-ground sprinkler system and wrought iron fencing complete the professionally landscaped grounds. Ideally located within walking distance to the Port Credit GO Station, shops, parks, top-rated schools, and the lake, this is a truly special home in the heart of Mineola East! (id:55093)
Royal LePage Real Estate Associates
1825 Yale Avenue
Ottawa, Ontario
Open House - Sunday September 14 (2-4) Beautifully built to last and thoughtfully upgraded, this bright and spacious 5-bedroom, 2.5-bath home is tucked away on a quiet, family-friendly street in a prestigious and central location. Set on a 70' x 100' lot with no rear neighbours, this home boasts tremendous curb appeal and a layout ideal for entertaining and everyday living. The main floor features generous living and dining areas, a cozy family room with a gas fireplace, and a sunroom that opens to a private deck overlooking lush gardens and peaceful green space. Recent upgrades include a brand new roof with 50-year warranty, high-efficiency furnace (2022). Also, an updated lighting, two renovated bathrooms, fresh paint, updated flooring, and a fully finished basement with 7'9" ceilings (2025). Built with quality in mind: 12" floor joist spacing, 3/4" plywood subfloors, 12-gauge wiring, radon-tested basement, and monitored alarm system. Steps to top schools, parks, trails, transit, shopping, hospitals, and just 10 mins to downtown, airport, and train. Some photos virtually staged. Come and see it! (id:55093)
Royal LePage Team Realty
195 Nottawasaga Street
Orillia, Ontario
Top 5 Reasons You Will Love This Home: 1) Zoned for duplex use, offering flexibility and potential rental income 2) Spacious, fully fenced backyard, ideal for kids, pets, or outdoor entertaining 3) Prime in-town location within walking distance to parks, coffee shops, downtown amenities, grocery stores, and the hospital 4) A fantastic opportunity for investors looking to enter the rental market or expand their portfolio 5) Situated in a highly regarded school district, with excellent options for both elementary and secondary education. 2,936 above grade sq.ft. plus an unfinished crawl space. (id:55093)
Faris Team Real Estate Brokerage
12 Philip Street
Prince Edward County, Ontario
IMPROVED PRICE! Nestled in the charming town of Picton, this quiet and established neighbourhood offers an idyllic family life with the perfect blend of serenity and convenience. Located just minutes walk to downtown Picton, the picturesque harbour, schools, parks, and more, this home is a haven for those seeking a balanced lifestyle. This residence boasts over 2,300 square feet of living space, designed to accommodate the needs of a modern family. The main level provides space to relax, dine, and entertain. The living room features a bay window that floods the area with natural light and is the perfect spot to unwind. An attractive and well-designed kitchen is equipped with ample counter space and cabinetry, making meal preparation a breeze. Sliding glass doors from the dining area lead to a private covered deck, overlooking the pool and the fenced back yard. A few steps down from the kitchen, the large family room awaits, featuring a vaulted ceiling that enhances the sense of spaciousness. This room is perfect for casual family time, accented by a cozy gas fireplace that adds warmth and ambiance. The family room also has a walk-out to the patio and outdoor area. This level is also home to a convenient 3-piece bathroom, a laundry room, and a mud-room with another entrance, ensuring practicality and ease of living. The upper level features four generously sized bedrooms and a 4-piece bathroom ensuring comfort and convenience for all. The unfinished basement presents a blank canvas for customization based on your needs. The back yard is a true oasis with multiple covered decks and pergolas surrounding the in-ground pool. The pool is heated with a convenient solar heating system. The interior of the home has recently been freshly painted, adding a touch of newness and readiness for new owners to move in. This property is a testament to the joys of family living. Embrace the tranquility, enjoy the convenience, and make this house your home. (id:55093)
RE/MAX Quinte Ltd.
E12 - 20 Palace Street
Kitchener, Ontario
Welcome to this beautiful house in Kitchener most sought-after communities! This beautifully maintained 2-bedroom, 2-bathroom condo townhouse offers the perfect blend of comfort, convenience, and modern living facing towards gorgeous view of a park. Spacious open-concept living and dining area with abundant natural light. Contemporary kitchen with stainless steel appliances and ample cabinetry. Two generously sized bedrooms with large closets. Private balcony/patio ideal for morning coffee or evening relaxation. In-suite laundry and dedicated parking included. Low maintenance fees. Prime Location: Situated close to schools, parks, shopping centres, and public transit. Easy access to Highway 401 makes commuting a breeze.Whether you're a first-time buyer, downsizer, or investor, this home checks all the boxes. Dont miss your chance to own a piece of Kitcheners vibrant lifestyle! (id:55093)
Coldwell Banker Sun Realty
1516 Dougall Avenue
Windsor, Ontario
Solid 2-storey home in the heart of downtown Windsor! Main floor boasts a beautifully remodeled kitchen with modern appliances and an adjoining dining area. Relax in the spacious living room featuring a cozy fireplace and a convenient 2-piece bath. Upstairs has 3 large bedrooms with a full 4-piece bathroom. Hardwood floors add warmth throughout the house. Full basement offering ample storage. Expansive sundeck, overlooking a fully fenced yard. Rear parking. Sold "" as is , where is"" . (id:55093)
Lc Platinum Realty Inc.
189 Ross Street
Welland, Ontario
Renovated And Move-In Ready! This Charming, Single-Family Corner Lot Home Has Great Natural Light Flowing Throughout The Main Floor And Upper Bedrooms. Welcome The Morning Sunrise From Your Front, Covered Porch Overlooking Your Garden. This 3 Bedroom Home Is Ideally Situated Near The Welland Canal And Merritt Island Park, With Close Proximity To Schools, Walking Distance To Welland Child Care Centre, A Neighbourhood Park, Downtown And The Welland Bus Terminal. The Large Unfinished Basement Lends Itself To Ample Storage Space, A Play Area Or A Games Room - Use Your Imagination! (id:55093)
Royal Star Realty Inc.
108 Garment Street Unit# 904
Kitchener, Ontario
Upgraded 1 Bed+ Den, 1 Bath condo with 48 sq’ balcony. This modern open concept unit features a spacious living room with motorized privacy blinds and a bedroom with blackout blinds for extra comfort. The kitchen has 36” upgraded cabinets, premium vinyl flooring, sleek granite countertops, and a stylish glass backsplash. Whirlpool stainless steel appliances, including a mounted freezer, complete the space. The extra large bathroom has a high-pressure chrome shower head for a spa-like experience. Amenities include a pet run, landscaped BBQ terrace, outdoor pool with accessible elevator and shower, fitness room, yoga area, sports court with basketball net, and an entertainment room with a catering kitchen. The condo is within walking distance to Google, Deloitte, KPMG, D2L, Communitech, McMaster School of Medicine, the University of Waterloo School of Pharmacy, Victoria Park, and downtown with its cafes, restaurants, and shops. It also offers easy access to hospitals, ION LRT, bus stops, Go Train, the Expressway, and the future transit hub (id:55093)
Real Broker Ontario Ltd.
722 Aberdeen Boulevard
Midland, Ontario
Top 5 Reasons You Will Love This Property: 1) Craft your vision of coastal living on a pristine lot boasting panoramic views of Georgian Bay and one of the region's premier marinas 2) Enjoy the epitome of convenience with all municipal services available at the curb such as water, sewers, natural gas, electrical connections, high-speed internet, and cable access 3) Embrace an active and invigorating lifestyle just steps away from the renowned Midland Rotary Waterfront Trail for endless opportunities for outdoor recreation, whether it's leisurely biking, refreshing walks, or runs 4) Nestled within an esteemed neighbourhood adorned with magnificent homes, this prime location offers an unparalleled sense of community and sophistication while being in close proximity to all the conveniences and amenities that the town has to offer 5) Multiple marinas at your fingertips are ideal for accessing some of the most beautiful boating adventures. (id:55093)
Faris Team Real Estate Brokerage
75 President Drive
Stoney Creek, Ontario
Welcome to 75 President Dr in the heart of Stoney Creek – a solid, custom-built 5-level back split home offering 3 spacious bedrooms and 2 bathrooms, designed in 1982 with quality craftmanship that has stood the test of time. This well-maintained property provides exceptional potential for customization, whether you’re looking to create an in-law suite, an income-generating rental unit, or simply add your personal modern touch. The layout offers natural separation of living, sleeping, and recreational spaces, ideal for multi-generational living or those seeking flexible use of space. Set on a generous lot with mature landscaping, this home is situated in a family-friendly neighbourhood known for its welcoming community, proximity to excellent schools like St. Clare of Assisi CES, St. John Henry Newman CSS, and Orchard Park SS, as well as easy access to parks, trails, the Niagara Escarpment, and Lake Ontario’s waterfront. Commuters will appreciate the convenience of nearby transit routes and quick highway access to the QEW, Red Hill, and Linc. This is a fantastic opportunity to own a character-filled home in a vibrant, established area with endless possibilities to make it your own. (id:55093)
RE/MAX Escarpment Frank Realty
111 Woodborough Road
Guelph, Ontario
Pools open! Welcome to your private oasis in Guelphs sought-after Kortright West. Tucked away on an expansive .3 acre lot surrounded by mature trees, this stunning home offers has been updated top to bottom, inside and out and is completely move-in ready for the summer. Step into your own serene retreat featuring a beautiful in-ground pool, multiple backyard seating areas, and expansive deck and gazebo ideal for entertaining or relaxing in peace.This meticulously updated home boasts a modern open-concept kitchen, spa-inspired bathrooms, and a fully finished basement complete with a theatre room for the ultimate movie night experience. With 3 spacious bedrooms, 4 updated bathrooms, and stylish finishes throughout, every inch of this home exudes comfort and quality. Additional highlights include a double car garage with an insulated door, concrete driveway, professional landscaping and a long list of upgrades that truly must be seen to be appreciated. Don't miss your chance to own a rare gem in one of Guelphs most desirable neighbourhoods! (id:55093)
Keller Williams Home Group Realty
91 Mulberry Court
Amherstburg, Ontario
Welcome to Mulberry Court, a small, quiet, cul-de-sac lot on its own with no through traffic, conveniently located for all that Amherstburg has to offer. 1550 sq. ft. Stone and stucco Ranch, freehold townhome. Quality construction by SLH Builders. Features include, Engineered hardwood throughout, tile in wet areas, 9'ceilings with step up boxes, granite or quartz countertops, generous allowances, gas FP, large covered rear porch, concrete drive, HRV, glass shower Ensuite, walk-in, finished double garage, full basement, and much more. Contact LBO for all the additional info, other lots available, other sizes and plans, more options etc. (id:55093)
Bob Pedler Real Estate Limited
82 Mulberry Court
Amherstburg, Ontario
Welcome to Mulberry Court, a small, quiet, private development on its own with no through traffic, conveniently located to all that Amherstburg has to offer. 1550 sq. ft. Stone and stucco Ranch, freehold townhome. Quality construction by SLH Builders. Features include, Engineered hardwood throughout, tile in wet areas, 9'ceilings with step up boxes, granite or quartz countertops, generous allowances, gas FP, large covered rear porch, concrete drive, HRV, glass shower Ensuite, walk-in, finished double garage, full basement, and much more. Contact LBO for all the additional info, other lots available, other sizes and plans, more options etc. (id:55093)
Bob Pedler Real Estate Limited
50 Mulberry Court
Amherstburg, Ontario
Welcome to Mulberry Court, a small, quiet, private development on its own with no through traffic, conveniently located for all that Amherstburg has to offer. 1320 sq. ft. Stone and stucco Raised Ranch, freehold townhome. Quality construction by Sunset Luxury Homes Inc. Features include, 9' ceilings with step up boxes, quartz countertops, generous allowances, front porch, rear balcony, concrete drive, HRV, Ensuite, walk- in pantry, finished double garage, full basement, and much more. Contact LBO for all the additional info, other lots available, other sizes and plans, more options etc. (id:55093)
Bob Pedler Real Estate Limited
936 Windham 11 Road
Delhi, Ontario
Discover the charm of rural Ontario at 936 Windham 11 Road, a serene property offering the perfect blend of privacy, peaceful and practical living.. Nestled in the heart of Norfolk County's picturesque countryside, this property provides a tranquil escape while remaining just a short drive from the amenities of Delhi and nearby communities. Opportunities like this are rare. Whether you're looking to take advantage of the back yard that's has over half an acre of level, usable land—ideal for gardening, children’s play, or hosting summer BBQs, build your dream home, or invest in land with loads of potential. With a newly built heated shop that measures 28' x 38', 14' ceiling, a 12 x 12 and a 9 x 10 door built in 2018, along with new concrete driveway that can accommodate up to 10 vehicles, 936 Windham 11 Road offers endless possibilities. (id:55093)
RE/MAX Twin City Realty Inc.
54 Mulberry Court
Amherstburg, Ontario
Welcome to Mulberry Court, a small, quiet, private development on its own with no through traffic, conveniently located for all that Amherstburg has to offer. 1320 sq. ft. Stone and stucco Raised Ranch, freehold townhome. Quality construction by Sunset Luxury Homes Inc. Features include, 9' ceilings with step up boxes, quartz countertops, generous allowances, front porch, rear balcony, concrete drive, HRV, Ensuite, walk- in pantry, finished double garage, full basement, and much more. Contact LBO for all the additional info, other lots available, other sizes and plans, more options etc. (id:55093)
Bob Pedler Real Estate Limited



