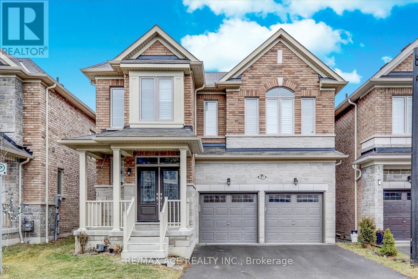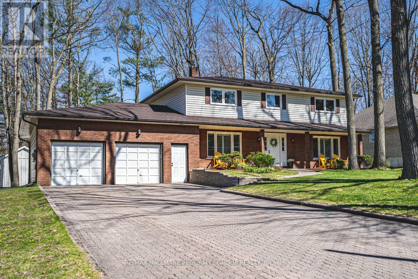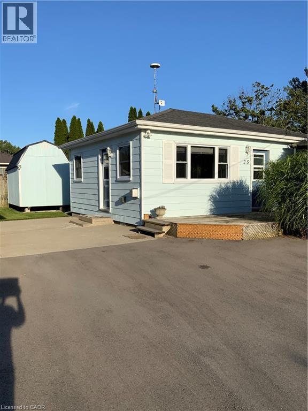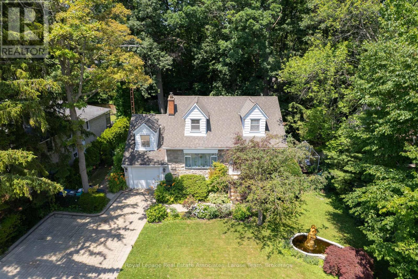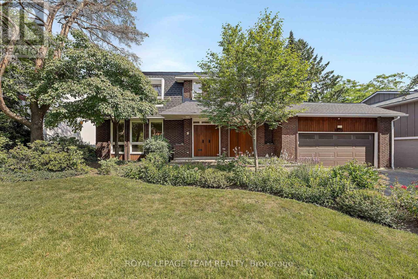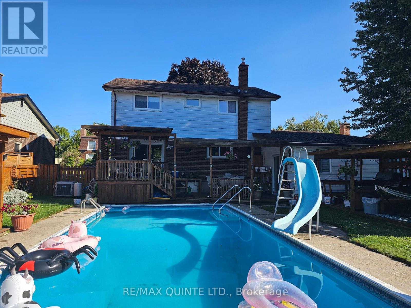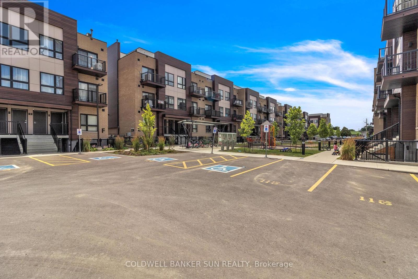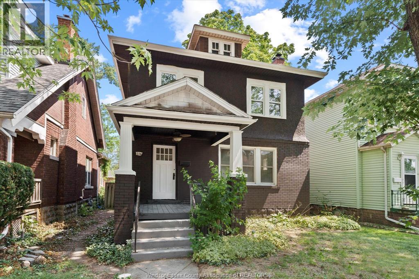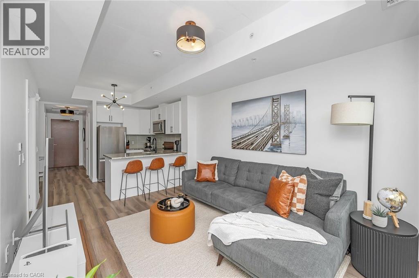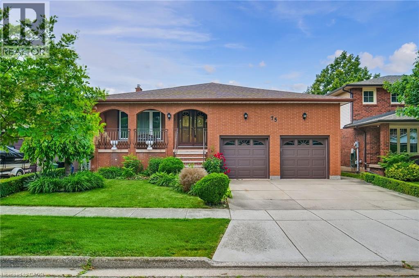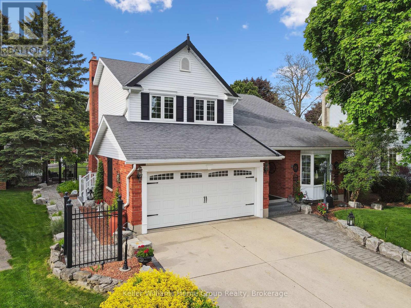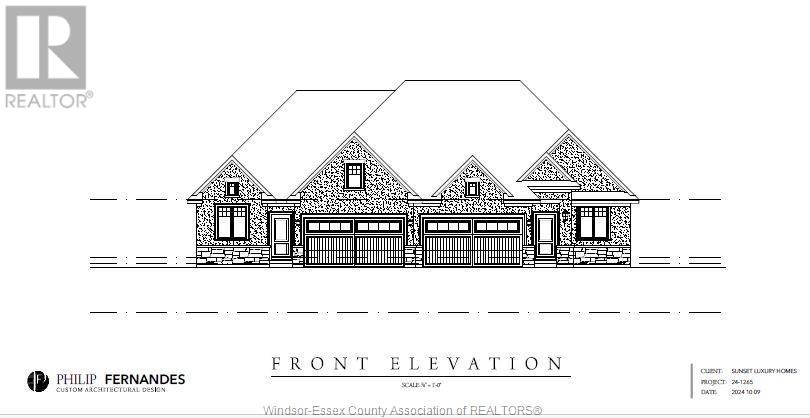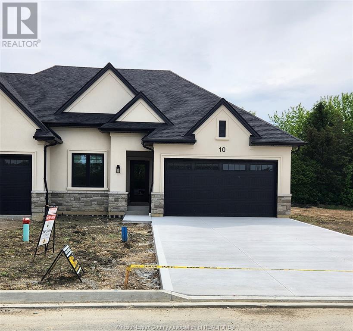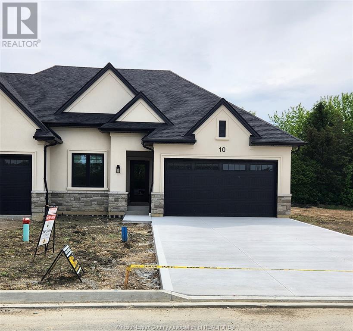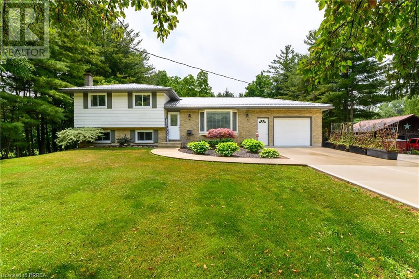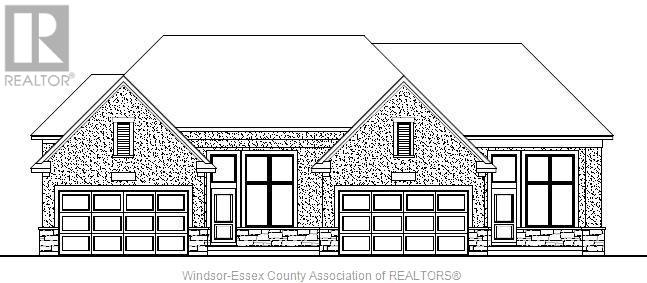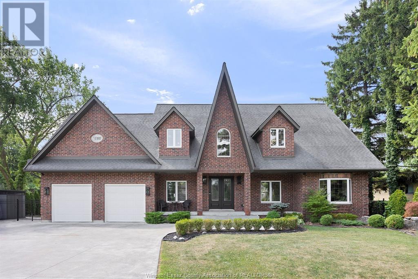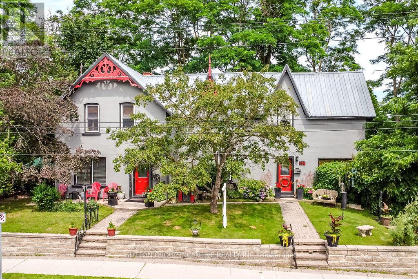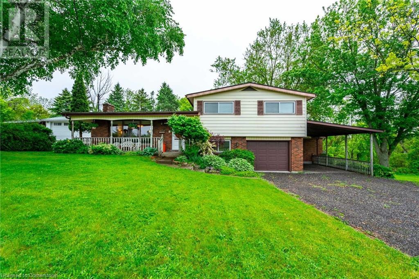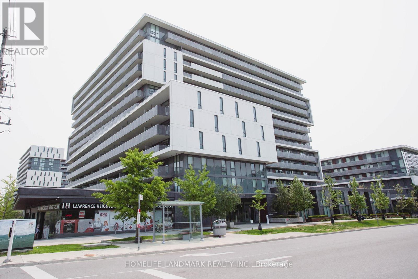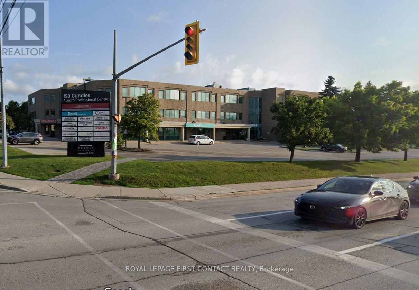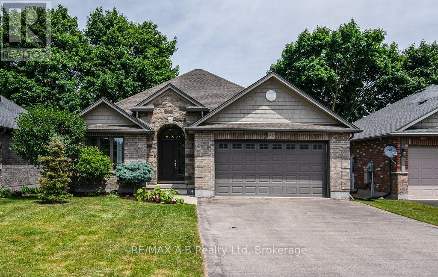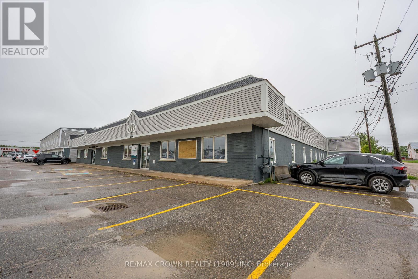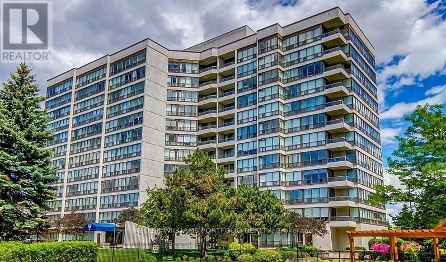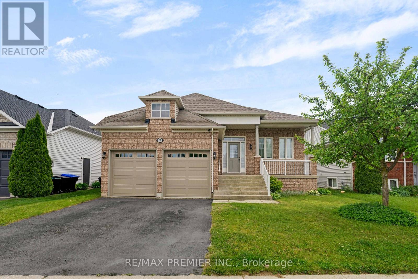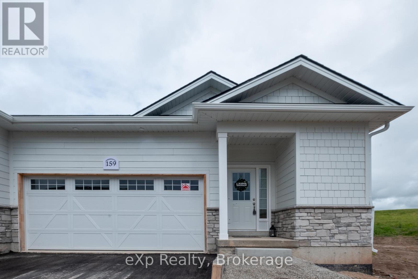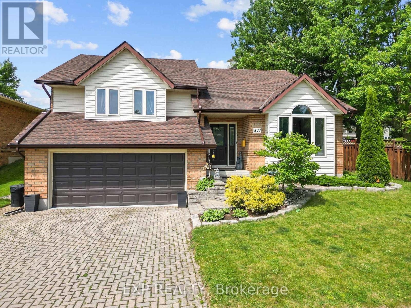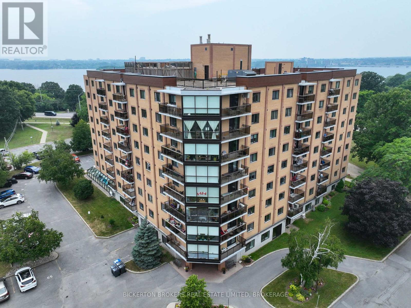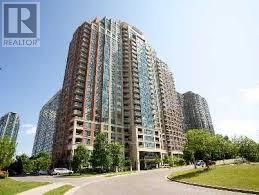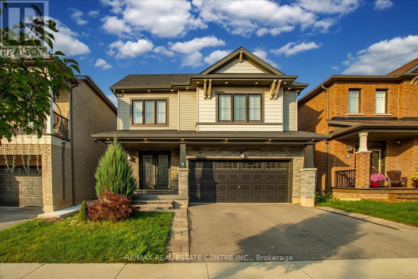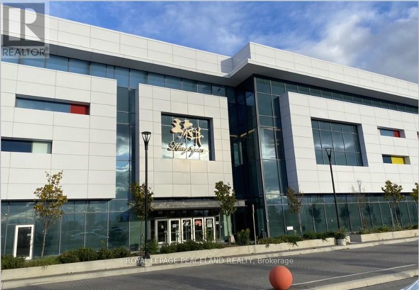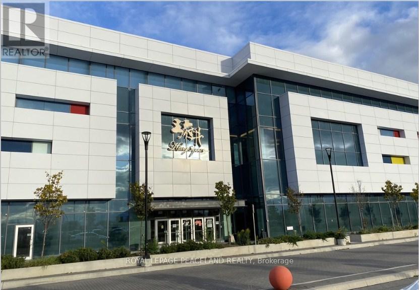20 Bradbury Crescent
Toronto, Ontario
FULLY RENOVATED TOP TO BOTTOM OUTSIDE TOO! Contemporary modern bungalow with separate entrance to basement apartment. Very quiet family and child friendly crescent in the well-regarded Eringate community. Near schools, shopping, library, highway access, and transit. Main floor open concept with hardwood floors, five-and-a-half inch planks throughout the home, pot lights, granite counters, and a large island on the main floor with an eat-in kitchen and dining area. Samsung stainless steel appliances. Custom kitchen cabinets with wine rack, pot drawers, and soft close drawers. Stainless steel farmhouse sink. Living room electric fireplace with heat and lights. Three good sized bedrooms (primary currently has king bed) with closet organizers. Fully renovated main floor and basement bathrooms. Closet on main floor fitted with plumbing and electrical to install stacking washer and dryer (no shared laundry if basement is tenanted). Hardwood stairs with separate side entrance to basement apartment. Basement apartment never lived in, appliances never used. Fully renovated with electric fireplace and double sinks in bathroom. Large living, dining, and bedroom areas. Open kitchen with granite countertops and stainless steel appliances. Bathroom with two sinks and massive shower. Laundry and storage room. Spray foam insulation throughout home. Front and backyards newly landscaped. New stairs and porch at front. Rear yard fully fenced with custom patio, pergola, six-person hot tub, and garage/workshop. Brick retaining wall garden with perennial plants. Truly nothing to do but move into this modern home!! (id:55093)
RE/MAX Professionals Inc.
157 Maple Branch Path
Toronto, Ontario
Welcome To This Beautiful And Very Spacious 3 Bed, 4 Bath Townhome Located In A Fantastic Etobicoke Neighbourhood. This Newly Renovated Townhome Features A Spacious Main Floor with an Updated Kitchen With Stainless Steel Appliances and Quartz counters, Living room with Fireplace and Large Dining Area. Upstairs Features 3 bedrooms, including a Generous Primary with 3pc Ensuite, while the Finished Lower Level has a walk-out to a large private deck. Entrance From The Garage And So Much More. Conveniently Located Walking Distance To Parks, Schools, Shopping TTC, Weston Golf Course And Close To Highways And The Airport. Don't Miss This Amazing Opportunity! Maintenance Fee Includes Bell Unlimited High-Speed Internet and Fibre TV. (id:55093)
RE/MAX Professionals Inc.
27 Hassard-Short Lane
Ajax, Ontario
Welcome to 27 Hansard-Short Lane, A Spacious 5-bedroom, 4 Washroom Well Lit Gem Nestled In Desirable South East Ajax! Step Into a Grand Foyer Featuring Open Concept Layout And Convenient Interior Garage Access. The Ground Floor Presents A Versatile Living/Family Room, Wide Kitchen With Stainless Steel Appliances, Massive Island With Breakfast Counter Combined With Dining Ideal For Entertaining And Seamlessly Leading To Backyard. This Inviting Space Flows Effortlessly Into The Adjacent Dining Room, Creating An Ideal Setting For gatherings. Natural Light Floods The Entire Home, Creating A Warm And Inviting Atmosphere. Retreat To The Upper Level Where Five Generously Sized Bedrooms Await, Huge Master Bedroom Including A Primary Suite& Walk In Closet. Large Laundry Room Conveniently Located On The Second Floor With Laundry Sink. Elegant Hardwood Floors & California Shutters Through-Out The House With Solid Wood Stairs. Separate Entrance To Huge Unfinished Basement. This home Offers versatile Living Spaces, Don't Miss This Opportunity To Own A Bright And Spacious Home In A Sought-After Ajax Location Close To All Amenities Like Shopping ,GO Station, Public Transport, Costco And Much More. (id:55093)
RE/MAX Ace Realty Inc.
2603 - 65 Harbour Square
Toronto, Ontario
Welcome to unit 2603 a spacious 1bedroom perched on the 26th floor, breathtaking southeast lake views with 1,050 square feet of bright, elegant living space. The thoughtfully designed kitchen features marble flooring, quartz countertops, maple cabinet doors, Spanish tile backsplash, and a cherrywood window framing the view. Brand-new Samsung stainless steel appliances complete the space. An open-concept living and dining area is flooded with natural light from floor-to-ceiling windows, and a Juliette balcony brings the lake breeze indoors, ideal for both relaxing and entertaining. The spacious bedroom includes a large walk-in closet with custom built-ins and a dedicated vanity area. The bathroom is finished with timeless Roman travertine tiles and a full-size tub. A separate laundry room with washer and dryer offers additional storage. Finished with luxury vinyl flooring throughout and freshly painted, this move-in ready unit includes one parking space. Enjoy hotel-style amenities including fitness classes, movie nights, a downtown shuttle, and access to waterfront, restaurants, and more! (id:55093)
Royal LePage Signature Realty
1166 Sunnidale Road
Springwater, Ontario
THE SPACE YOU WANT, THE UPDATES YOU NEED, THE PRIVACY YOU'LL LOVE! Tucked into a sought-after neighbourhood just minutes from Barrie, Snow Valley Ski Resort, commuter routes, shopping, dining and golf, this home offers nearly 3,100 finished sq ft on a mature 118 x 182 ft lot surrounded by lush greenery. A spacious double garage with tandem parking for three vehicles provides both inside entry and access to the lower level. Two newer 10 x 16 ft sheds, each with hydro, offer flexible space, with one featuring an insulated floor and hardwired internet, and the other finished with a concrete floor ideal for a studio, workshop, or storage. Extensive recent upgrades include: a fully renovated rec room with updated flooring, doors and stairs, a clear-top pergola, refreshed kitchen countertops, sink and faucet, updated windows on the main floor, a newer awning window in the garage, newer doors in the laundry and powder rooms, California shutters in the living and dining areas, and ceiling fans added to all four bedrooms. Previously completed enhancements include high-end windows on the second level, renovated bathrooms, updated flooring throughout (excluding ceramic), updated stairs with a wood handrail and metal balusters, updated trim, shingles, eavestroughs and furnace. Inside, you'll find crown moulding, neutral decor and elegant finishes. The open-concept kitchen showcases rich wood cabinetry, an island with Cambria quartz countertop, newer stainless steel appliances and direct flow to the dining, living and family rooms. A convenient main floor laundry with garage access adds function, while four spacious bedrooms include a primary with a 4-piece ensuite and walk-in closet upstairs. The partially finished walk-up basement features a double drywalled, sound-proofed music or media room. CAT 6 hardwired internet runs throughout the home and one shed, offering a reliable setup for remote work. Packed with upgrades and designed for everyday living - inside and out! (id:55093)
RE/MAX Hallmark Peggy Hill Group Realty
28 - 161 Bay Street
Quinte West, Ontario
This affordable middle-unit condo townhouse offers a fantastic opportunity for comfortable, low-maintenance living in a prime location close to Centennial Park, scenic walking trails, downtown shops, and more. Move-in ready and thoughtfully laid out across three levels, this 2-storey unit features a rare three-bedroom layout on the upper floor, complete with a 4-piece bath. The main level boasts a functional floor plan with a bright living room that opens to the rear deck and partially fenced backyard, perfect for relaxing or entertaining. A formal dining room connects the living space to the practical kitchen, which includes white cabinetry, a pantry, backsplash, appliances, and a portable dishwasher. Enjoy carpet-free living throughout with laminate flooring on the main (2013) and second floors. The finished lower level provides a cozy recreation room with built-in cabinetry and durable Allure flooring (2013), plus a large utility/storage room with laundry, sink, and a workshop area. The brick and vinyl exterior is paired with a newer metal roof for long-term peace of mind. Parking is easy with one private space and additional visitor parking. Condo fees of $504.46/month cover grass cutting, snow removal, exterior maintenance (including windows and roof), water/sewer, garbage, and parking. With two portable A/C units included, this property is an economical and spacious choice for first-time buyers, downsizers, or investors seeking a convenient lifestyle close to it all. (id:55093)
Royal LePage Proalliance Realty
208 - 15 Maplewood Avenue
Toronto, Ontario
Newly upgraded vinyl flooring, quartz kitchen counters, stainless steel fridge, stove, and microwave. This Spacious One Bedroom Unit Is Conveniently Located In A Quiet Building At Bathurst & St. Clair. Close To Transit, Shops And Restaurants. (id:55093)
Royal LePage Real Estate Services Ltd.
25 First Street
Long Point, Ontario
This inviting open-concept cottage is the perfect year-round getaway, set on an oversized, landscaped lot just a short walk to beach access at the end of the street, marinas, and water access at the end of the next street—ideal for kayaking, canoeing, or fishing. Originally a 2-bedroom, it currently features one large bedroom with patio doors leading to a private rear deck, and it can easily be converted back if desired. The home has seen several important updates, including new windows, entry doors, and a patio door. It was renovated back to the cedar framework, fully re-insulated, with spray foam added to the crawl space and a replaced weight-bearing beam for peace of mind. A generator plug and laundry hook-ups are also in place. Enjoy outdoor living with both front and rear decks, a large 8’ x 16’ hickory shed for storage, and plenty of extra parking. Whether you're looking for a quiet retreat or a full-time place , this well-maintained cottage offers comfort, character, and an unbeatable location. Listed with LSTAR (London) X12367563 (id:55093)
Peak Peninsula Realty Brokerage Inc.
101 Mineola Road E
Mississauga, Ontario
Welcome to this charming Cape Cod-style home in the heart of prestigious Mineola East! Set on a stunning 75 x 150 ft. treed lot, boasting over 2000 sq. ft., this well maintained 4+1 bedroom, 2-bathroom home offers timeless character and thoughtful upgrades throughout. This home features hardwood floors throughout, complemented by a spacious addition off the kitchen and a sun-filled sunroom overlooking the backyard. Four programmable Velux skylights, central vac, whole-house audio, and home automation for lighting and sound add convenience and comfort. The finished basement features new broadloom, a professionally installed home theatre, wine cellar, and abundant storage- ideal for everyday living and entertaining! Step outside to your private backyard retreat, complete with a natural gas BBQ, hot tub, greenhouse, two marble water features, and a professionally installed 10 x 9 wood shed. Enjoy a fully insulated garage with epoxy flooring, heated and cooled for year-round comfort. A 10-zone in-ground sprinkler system and wrought iron fencing complete the professionally landscaped grounds. Ideally located within walking distance to the Port Credit GO Station, shops, parks, top-rated schools, and the lake, this is a truly special home in the heart of Mineola East! (id:55093)
Royal LePage Real Estate Associates
1825 Yale Avenue
Ottawa, Ontario
Open House - Sunday September 14 (2-4) Beautifully built to last and thoughtfully upgraded, this bright and spacious 5-bedroom, 2.5-bath home is tucked away on a quiet, family-friendly street in a prestigious and central location. Set on a 70' x 100' lot with no rear neighbours, this home boasts tremendous curb appeal and a layout ideal for entertaining and everyday living. The main floor features generous living and dining areas, a cozy family room with a gas fireplace, and a sunroom that opens to a private deck overlooking lush gardens and peaceful green space. Recent upgrades include a brand new roof with 50-year warranty, high-efficiency furnace (2022). Also, an updated lighting, two renovated bathrooms, fresh paint, updated flooring, and a fully finished basement with 7'9" ceilings (2025). Built with quality in mind: 12" floor joist spacing, 3/4" plywood subfloors, 12-gauge wiring, radon-tested basement, and monitored alarm system. Steps to top schools, parks, trails, transit, shopping, hospitals, and just 10 mins to downtown, airport, and train. Some photos virtually staged. Come and see it! (id:55093)
Royal LePage Team Realty
195 Nottawasaga Street
Orillia, Ontario
Top 5 Reasons You Will Love This Home: 1) Zoned for duplex use, offering flexibility and potential rental income 2) Spacious, fully fenced backyard, ideal for kids, pets, or outdoor entertaining 3) Prime in-town location within walking distance to parks, coffee shops, downtown amenities, grocery stores, and the hospital 4) A fantastic opportunity for investors looking to enter the rental market or expand their portfolio 5) Situated in a highly regarded school district, with excellent options for both elementary and secondary education. 2,936 above grade sq.ft. plus an unfinished crawl space. (id:55093)
Faris Team Real Estate Brokerage
12 Philip Street
Prince Edward County, Ontario
IMPROVED PRICE! Nestled in the charming town of Picton, this quiet and established neighbourhood offers an idyllic family life with the perfect blend of serenity and convenience. Located just minutes walk to downtown Picton, the picturesque harbour, schools, parks, and more, this home is a haven for those seeking a balanced lifestyle. This residence boasts over 2,300 square feet of living space, designed to accommodate the needs of a modern family. The main level provides space to relax, dine, and entertain. The living room features a bay window that floods the area with natural light and is the perfect spot to unwind. An attractive and well-designed kitchen is equipped with ample counter space and cabinetry, making meal preparation a breeze. Sliding glass doors from the dining area lead to a private covered deck, overlooking the pool and the fenced back yard. A few steps down from the kitchen, the large family room awaits, featuring a vaulted ceiling that enhances the sense of spaciousness. This room is perfect for casual family time, accented by a cozy gas fireplace that adds warmth and ambiance. The family room also has a walk-out to the patio and outdoor area. This level is also home to a convenient 3-piece bathroom, a laundry room, and a mud-room with another entrance, ensuring practicality and ease of living. The upper level features four generously sized bedrooms and a 4-piece bathroom ensuring comfort and convenience for all. The unfinished basement presents a blank canvas for customization based on your needs. The back yard is a true oasis with multiple covered decks and pergolas surrounding the in-ground pool. The pool is heated with a convenient solar heating system. The interior of the home has recently been freshly painted, adding a touch of newness and readiness for new owners to move in. This property is a testament to the joys of family living. Embrace the tranquility, enjoy the convenience, and make this house your home. (id:55093)
RE/MAX Quinte Ltd.
E12 - 20 Palace Street
Kitchener, Ontario
Welcome to this beautiful house in Kitchener most sought-after communities! This beautifully maintained 2-bedroom, 2-bathroom condo townhouse offers the perfect blend of comfort, convenience, and modern living facing towards gorgeous view of a park. Spacious open-concept living and dining area with abundant natural light. Contemporary kitchen with stainless steel appliances and ample cabinetry. Two generously sized bedrooms with large closets. Private balcony/patio ideal for morning coffee or evening relaxation. In-suite laundry and dedicated parking included. Low maintenance fees. Prime Location: Situated close to schools, parks, shopping centres, and public transit. Easy access to Highway 401 makes commuting a breeze.Whether you're a first-time buyer, downsizer, or investor, this home checks all the boxes. Dont miss your chance to own a piece of Kitcheners vibrant lifestyle! (id:55093)
Coldwell Banker Sun Realty
1516 Dougall Avenue
Windsor, Ontario
Solid 2-storey home in the heart of downtown Windsor! Main floor boasts a beautifully remodeled kitchen with modern appliances and an adjoining dining area. Relax in the spacious living room featuring a cozy fireplace and a convenient 2-piece bath. Upstairs has 3 large bedrooms with a full 4-piece bathroom. Hardwood floors add warmth throughout the house. Full basement offering ample storage. Expansive sundeck, overlooking a fully fenced yard. Rear parking. Sold "" as is , where is"" . (id:55093)
Lc Platinum Realty Inc.
189 Ross Street
Welland, Ontario
Renovated And Move-In Ready! This Charming, Single-Family Corner Lot Home Has Great Natural Light Flowing Throughout The Main Floor And Upper Bedrooms. Welcome The Morning Sunrise From Your Front, Covered Porch Overlooking Your Garden. This 3 Bedroom Home Is Ideally Situated Near The Welland Canal And Merritt Island Park, With Close Proximity To Schools, Walking Distance To Welland Child Care Centre, A Neighbourhood Park, Downtown And The Welland Bus Terminal. The Large Unfinished Basement Lends Itself To Ample Storage Space, A Play Area Or A Games Room - Use Your Imagination! (id:55093)
Royal Star Realty Inc.
108 Garment Street Unit# 904
Kitchener, Ontario
Upgraded 1 Bed+ Den, 1 Bath condo with 48 sq’ balcony. This modern open concept unit features a spacious living room with motorized privacy blinds and a bedroom with blackout blinds for extra comfort. The kitchen has 36” upgraded cabinets, premium vinyl flooring, sleek granite countertops, and a stylish glass backsplash. Whirlpool stainless steel appliances, including a mounted freezer, complete the space. The extra large bathroom has a high-pressure chrome shower head for a spa-like experience. Amenities include a pet run, landscaped BBQ terrace, outdoor pool with accessible elevator and shower, fitness room, yoga area, sports court with basketball net, and an entertainment room with a catering kitchen. The condo is within walking distance to Google, Deloitte, KPMG, D2L, Communitech, McMaster School of Medicine, the University of Waterloo School of Pharmacy, Victoria Park, and downtown with its cafes, restaurants, and shops. It also offers easy access to hospitals, ION LRT, bus stops, Go Train, the Expressway, and the future transit hub (id:55093)
Real Broker Ontario Ltd.
722 Aberdeen Boulevard
Midland, Ontario
Top 5 Reasons You Will Love This Property: 1) Craft your vision of coastal living on a pristine lot boasting panoramic views of Georgian Bay and one of the region's premier marinas 2) Enjoy the epitome of convenience with all municipal services available at the curb such as water, sewers, natural gas, electrical connections, high-speed internet, and cable access 3) Embrace an active and invigorating lifestyle just steps away from the renowned Midland Rotary Waterfront Trail for endless opportunities for outdoor recreation, whether it's leisurely biking, refreshing walks, or runs 4) Nestled within an esteemed neighbourhood adorned with magnificent homes, this prime location offers an unparalleled sense of community and sophistication while being in close proximity to all the conveniences and amenities that the town has to offer 5) Multiple marinas at your fingertips are ideal for accessing some of the most beautiful boating adventures. (id:55093)
Faris Team Real Estate Brokerage
75 President Drive
Stoney Creek, Ontario
Welcome to 75 President Dr in the heart of Stoney Creek – a solid, custom-built 5-level back split home offering 3 spacious bedrooms and 2 bathrooms, designed in 1982 with quality craftmanship that has stood the test of time. This well-maintained property provides exceptional potential for customization, whether you’re looking to create an in-law suite, an income-generating rental unit, or simply add your personal modern touch. The layout offers natural separation of living, sleeping, and recreational spaces, ideal for multi-generational living or those seeking flexible use of space. Set on a generous lot with mature landscaping, this home is situated in a family-friendly neighbourhood known for its welcoming community, proximity to excellent schools like St. Clare of Assisi CES, St. John Henry Newman CSS, and Orchard Park SS, as well as easy access to parks, trails, the Niagara Escarpment, and Lake Ontario’s waterfront. Commuters will appreciate the convenience of nearby transit routes and quick highway access to the QEW, Red Hill, and Linc. This is a fantastic opportunity to own a character-filled home in a vibrant, established area with endless possibilities to make it your own. (id:55093)
RE/MAX Escarpment Frank Realty
111 Woodborough Road
Guelph, Ontario
Pools open! Welcome to your private oasis in Guelphs sought-after Kortright West. Tucked away on an expansive .3 acre lot surrounded by mature trees, this stunning home offers has been updated top to bottom, inside and out and is completely move-in ready for the summer. Step into your own serene retreat featuring a beautiful in-ground pool, multiple backyard seating areas, and expansive deck and gazebo ideal for entertaining or relaxing in peace.This meticulously updated home boasts a modern open-concept kitchen, spa-inspired bathrooms, and a fully finished basement complete with a theatre room for the ultimate movie night experience. With 3 spacious bedrooms, 4 updated bathrooms, and stylish finishes throughout, every inch of this home exudes comfort and quality. Additional highlights include a double car garage with an insulated door, concrete driveway, professional landscaping and a long list of upgrades that truly must be seen to be appreciated. Don't miss your chance to own a rare gem in one of Guelphs most desirable neighbourhoods! (id:55093)
Keller Williams Home Group Realty
91 Mulberry Court
Amherstburg, Ontario
Welcome to Mulberry Court, a small, quiet, cul-de-sac lot on its own with no through traffic, conveniently located for all that Amherstburg has to offer. 1550 sq. ft. Stone and stucco Ranch, freehold townhome. Quality construction by SLH Builders. Features include, Engineered hardwood throughout, tile in wet areas, 9'ceilings with step up boxes, granite or quartz countertops, generous allowances, gas FP, large covered rear porch, concrete drive, HRV, glass shower Ensuite, walk-in, finished double garage, full basement, and much more. Contact LBO for all the additional info, other lots available, other sizes and plans, more options etc. (id:55093)
Bob Pedler Real Estate Limited
82 Mulberry Court
Amherstburg, Ontario
Welcome to Mulberry Court, a small, quiet, private development on its own with no through traffic, conveniently located to all that Amherstburg has to offer. 1550 sq. ft. Stone and stucco Ranch, freehold townhome. Quality construction by SLH Builders. Features include, Engineered hardwood throughout, tile in wet areas, 9'ceilings with step up boxes, granite or quartz countertops, generous allowances, gas FP, large covered rear porch, concrete drive, HRV, glass shower Ensuite, walk-in, finished double garage, full basement, and much more. Contact LBO for all the additional info, other lots available, other sizes and plans, more options etc. (id:55093)
Bob Pedler Real Estate Limited
50 Mulberry Court
Amherstburg, Ontario
Welcome to Mulberry Court, a small, quiet, private development on its own with no through traffic, conveniently located for all that Amherstburg has to offer. 1320 sq. ft. Stone and stucco Raised Ranch, freehold townhome. Quality construction by Sunset Luxury Homes Inc. Features include, 9' ceilings with step up boxes, quartz countertops, generous allowances, front porch, rear balcony, concrete drive, HRV, Ensuite, walk- in pantry, finished double garage, full basement, and much more. Contact LBO for all the additional info, other lots available, other sizes and plans, more options etc. (id:55093)
Bob Pedler Real Estate Limited
936 Windham 11 Road
Delhi, Ontario
Discover the charm of rural Ontario at 936 Windham 11 Road, a serene property offering the perfect blend of privacy, peaceful and practical living.. Nestled in the heart of Norfolk County's picturesque countryside, this property provides a tranquil escape while remaining just a short drive from the amenities of Delhi and nearby communities. Opportunities like this are rare. Whether you're looking to take advantage of the back yard that's has over half an acre of level, usable land—ideal for gardening, children’s play, or hosting summer BBQs, build your dream home, or invest in land with loads of potential. With a newly built heated shop that measures 28' x 38', 14' ceiling, a 12 x 12 and a 9 x 10 door built in 2018, along with new concrete driveway that can accommodate up to 10 vehicles, 936 Windham 11 Road offers endless possibilities. (id:55093)
RE/MAX Twin City Realty Inc.
54 Mulberry Court
Amherstburg, Ontario
Welcome to Mulberry Court, a small, quiet, private development on its own with no through traffic, conveniently located for all that Amherstburg has to offer. 1320 sq. ft. Stone and stucco Raised Ranch, freehold townhome. Quality construction by Sunset Luxury Homes Inc. Features include, 9' ceilings with step up boxes, quartz countertops, generous allowances, front porch, rear balcony, concrete drive, HRV, Ensuite, walk- in pantry, finished double garage, full basement, and much more. Contact LBO for all the additional info, other lots available, other sizes and plans, more options etc. (id:55093)
Bob Pedler Real Estate Limited
499 Old Tecumseh
Lakeshore, Ontario
A beautifully maintained two-story home set on an extra-deep, park-like lot over 290 feet deep in a prime location near the water. This 4-bedroom, 5-bathroom home features a spacious and open-concept main floor with oak trim, custom cherry wood kitchen cabinetry, a large island, and high-end stainless steel appliances including a 36"" Thermador dual-fuel stove and Electrolux fridge/freezer combo. The main floor includes a bedroom with a full ensuite, while the upper level offers a large primary suite with walk-in closet and ensuite, plus another bedroom with its own walk-in closet. Enjoy both a natural wood-burning fireplace and a gas fireplace, along with hardwood and ceramic floors throughout. Granite staircase leading to the basement. The home is equipped with smart automation for garage doors, lighting, pool pump, and security system, as well as a tankless water heater, ERV, high-efficiency furnace and AC, central vacuum, and video surveillance around the perimeter. The professionally landscaped backyard is a true paradise, featuring a saltwater sports pool with a new liner (2024), updated salt system, heater (2023), safety cover, and a raised patio with glass railings overlooking the yard. Additional features include a large double garage with hot/cold water tap and counter, rear access to the basement and garage, gas BBQ hookup, three storage sheds, stair access to storage above the garage and below the sunken sunroom, and an irrigation system for the front yard. Premium lot in a highly desirable area. (id:55093)
Bob Pedler Real Estate Limited
125 Lansdowne Road S
Ottawa, Ontario
Nestled in the prestigious Rockcliffe Park community, this exceptional 5-bedroom, 4-bathroom home seamlessly blends timeless elegance with modern sophistication. Impeccably maintained and thoughtfully updated, it boasts gleaming hardwood floors and abundant natural light throughout. The main level features refined formal living and dining areas that transition effortlessly into a stylish kitchen, complete with granite countertops, shaker cabinets, a farmhouse sink, and a central island. A bright and inviting family room offers a cozy retreat with panoramic views of the lush backyard. Inside access to the garage through a convenient mudroom completes this level. Upstairs, five generously sized bedrooms provide ample space for family and guests, including a spacious primary suite with a walk-in closet and a private 3-piece ensuite. The expansive lower level adds versatility with a large recreation room, laundry area, and a 2-piece bathroom. Set on a beautifully landscaped, tree-lined lot, this home offers vibrant gardens, stone pathways, and a large deck; perfect for outdoor living. Landscaping and lawn care are included in the rent. Available both short-term and long-term. NOT FURNISHED. (id:55093)
Royal LePage Performance Realty
338 Gloucester Street
Midland, Ontario
Built in 1890 the Captain could see his ship on the Bay (owner says of history). When originally built it would have had spectacular views. Owner has loved this property for 29 years. It is set up as a "Duplex" with 2 Front Entrances. Beautiful park just steps away for children, dog walking with beautiful view. View of the bay from property & can see sunsets over the bay from the Living Room. Owner entrance has large Foyer leading into E/I Kitchen with lots of counter/cupboards. A walk-out from breakfast area to a 24 x 15.5 private Deck overtop of attached single car garage. The Garage has a entrance to the Basement. Separate Formal Dining Room with High Ceilings. Large Living Room with Woodstove Insert & Walk-Out to side yard & private area. Upstairs are 3 bedrooms & 4pc bathroom. Entrance to Tenant area walks into foyer and staircase to 2nd floor. Living Room area is used as Living/Bedroom, 2nd Kitchen & 4pc Bathroom. Keep as rental or convert back to part of main house?. If you pull into Charles Street there is a separate detached 1.5 Car Garage Blt 2010 with staircase up to yard. You can fit 2 cars in main driveway, 4 in front of separate garage & 2 in garages giving lots of parking potential or room for toys in separate garage? Very unique property with loads of potential. Radiant boiler (hot water gas) heater-2020. Metal Roof. (id:55093)
Sutton Group Incentive Realty Inc.
1712 Vittoria Road
Vittoria, Ontario
Welcome to 1712 Vittoria Road, a beautiful three-bedroom, one-and-a-half-bathroom home with an amazing above-grade nanny suite. Perfectly equipped for a multi-generational family or an amazing rental opportunity. Sitting on 0.385 acres, this great home has a lush backyard with a sizable shed and backs onto the Vittoria Conservation Area, providing incredible privacy. The living room features a cozy wood-burning fireplace, framed by large windows that flood the space with natural light. Off the living room is a well-appointed dining area and kitchen with plenty of storage space. Sliding doors from the kitchen lead to your indoor oasis. Sit in your spacious sunroom, complete with a hot tub and a charming lounge area where you can take in the backyard views of the Conservation Area beyond the trees. On the second floor, there are three bedrooms and a four-piece bathroom. In the basement, you will find a large office area and a tastefully updated laundry room with access to the annex apartment off to the west side of the house. In the lower level of the house, you’ll enjoy the spacious family room complete with a two-piece bathroom. Enter the annex apartment using the separate entrance off the driveway or one of two entrances available from the main house. This lovely apartment has one large bedroom with a four-piece bathroom. There is a lovely oak kitchen, a bright and airy family room with a walkout to the backyard and a gas fireplace. This beautiful apartment also offers a large unfinished basement for storage and the option to finish it for additional living space. Located just minutes from Port Dover and Long Point on Lake Erie, this home offers easy access to sandy beaches, scenic spots and the best freshly caught perch dinners around. Don’t be TOO LATE*! *REG TM. RSA. (id:55093)
RE/MAX Escarpment Realty Inc.
261 Lourdes Avenue
Cornwall, Ontario
Modern Comfort Meets Family Functionality! This stylish, 4-year-old semi-detached home that checks all the boxes. Offering 3 bedrooms, 2.5 bathrooms, and a bright open-concept layout, this home is ideal for families, first-time buyers, or anyone seeking turnkey living. The main level features a spacious kitchen with a large island, stainless steel gas range, and plenty of cabinetry plus the bonus of a built-in garburator.The adjoining dining area leads to patio doors and an oversized 14' x 16' deck perfect for summer entertaining. The fully fenced backyard includes a vinyl storage shed and added privacy of a gazebo.Youll love the convenience of main floor laundry, complete with a gas dryer and tankless hot water system for energy efficiency. Upstairs, the primary suite includes a walk-in closet and a modern ensuite with tiled glass shower. Two additional bedrooms and a full bath complete the upper level, offering space for kids, guests, or a home office.Additional perks include a single attached garage, paved driveway, covered front porch, and excellent curb appeal. Located in a family-friendly neighbourhood close to schools, parks, and shopping this one is truly move-in ready. (id:55093)
RE/MAX Affiliates Marquis Ltd.
14 - 1267 Dorval Drive
Oakville, Ontario
Backing onto greenspace & The 10th Tee of the prestigious Glen Abbey Golf Course, this executive end unit townhome seamlessly blends refined living with the tranquility of nature. Surrounded by the scenic lush fairways of Glen Abbey Golf Course, Wildwood Park & the 16 Mile Creek ravine, this beautiful Home offers 3 bedrooms, 4 bathrooms & approximately 2,749 sq.ft. of well-maintained, light-filled space. Over $200k on recent luxurious updates and upgrades: Elegant custom built kitchen, California shutters, Crown mouldings, Hardwood flooring & custom cast Iron staircase railings. The kitchen impresses with granite countertops, island with breakfast bar, under-cabinet lighting & built-in high end appliances including: sub-zero fridge, oven and microwave combo, Miele dishwasher & Aviva wine fridge. Main floor offers an expansive & bright living room, centered around a cozy gas fireplace, and extends to a new balcony with serene treetop views. Upstairs, the sun-drenched Primary bedrooms offer privacy & comfort, complemented by a 5-piece 'spa-like' Ensuite w/ a soaker tub and glass door shower . The lower-level family room delights with custom built-ins, expansive windows & a walkout to a private outdoor retreat offering relaxed lounging & weekend grilling. Lower floor has direct indoor access to the dream double car garage c/w recently upgraded durable and stain resistant epoxy poured floors and curbs and ample built in custom storage cabinets. This meticulously maintained complex includes landscaping and snow removal for truly carefree living , and Close to top-rated schools, golf courses, trails, shopping, restaurants, highways, and the GO Station, this neighbourhood is perfect for those seeking luxury, nature and convenience in one of Oakville's most desirable locations. This is elevated townhome living at its best! Act fast won't last! (id:55093)
Right At Home Realty
1522 - 160 Flemington Road
Toronto, Ontario
The Yorkdale Condo Penthouse Split Bedroom Plan Uptowns Favourite Neighbourhood To Live Located On The Subway Line Just Off Of Hwy 401 & The Allen Expwy, 10 Mins North To York U 13 Mins South To Uoft & 20 Mins South To Ryerson Steps To Yorkdale Mall Gourmet Restaurants Entertainment & Urban Convenience High End Finishes Floor To Ceiling Windows Cartier 2 Model.Luxury Building With Fantastic Amenities. Comes With Parking And Locker! No Smoking Building (id:55093)
Homelife Landmark Realty Inc.
310 - 190 Cundles Road E
Barrie, Ontario
The Atrium Professional Centre stands as a beacon of sophistication and efficiency in Barrie's bustling landscape. This 3 storey building is situated at the vibrant crossroads of Cundles Road East and St. Vincent Street, this esteemed establishment enjoys the constant hum of activity, making it an unparalleled hub for professionals and visitors alike. Abundant on-site parking ensures stress-free arrivals, while the grand lobby welcomes guests with its welcoming ambiance. Housing a diverse array of medical and professional tenants, fostering an environment where excellence thrives. **EXTRAS** Hydro (id:55093)
Royal LePage First Contact Realty
86 Jacob Street W
East Zorra-Tavistock, Ontario
Welcome to 86 Jacob St W in the charming town of Tavistock! This beautifully maintained 3-bedroom, 2-bathroom bungalow is not to be missed. Situated on a premium lot backing onto farmland and located directly across from a park, this home offers both privacy and a wonderful setting. Inside, you'll find a bright, open-concept main floor featuring lovely vaulted ceilings, a stunning fireplace, and a spacious kitchen overlooking the farmland. The kitchen boasts granite countertops, a large peninsula, and stainless steel appliances. The primary bedroom includes a generous walk-in closet, while a bright front bedroom showcases a striking accent wall, adding unique character. Additional features include main floor laundry and a large double-car garage for added convenience. The recently finished basement expands the living space with a large rec room, a beautifully finished bathroom, and a spacious spare bedroom all combining to make this move-in-ready home the perfect choice in a quiet, family-friendly Tavistock neighbourhood. (id:55093)
RE/MAX A-B Realty Ltd
3192 Bannon Way
Ottawa, Ontario
Welcome to the Heart of Blossom Park!This charming 3-bedroom, 2-bathroom townhouse condo offers the perfect blend of space, comfort, and convenience in a family-friendly neighbourhood.Step inside to a tiled entranceway that leads into a bright and inviting living roomperfect for relaxing or entertaining. The separate dining area provides ample space for family meals, while the eat-in kitchen features plenty of counter and cupboard space, ideal for busy households.Upstairs, you'll find three well-sized bedrooms, including a spacious primary with a wall-to-wall closet, and a 4-piece bath with an easy-to-maintain shower surround.The fully finished basement adds incredible value with a large rec room and bar area, a 3-piece bathroom with stand-up shower, laundry room, den, and ample storage.Located in a sought-after, walkable area just steps to parks, schools, groceries, eateries, and public transit, this home offers comfortable living in a convenient location.Dont miss this opportunity to own in Blossom Park book your showing today! (id:55093)
RE/MAX Affiliates Realty Ltd.
6 Ash Street
Kapuskasing, Ontario
Looking for the perfect space for your business? This is the opportunity you've been waiting for! Whether you're a large business, professional firm, or part of a commercial industry in need of serious square footage this impressive 4,569 sq. ft. rental unit has the room and flexibility to support all your operations under one roof.Running a smaller business and looking for a more tailored space? No problem! The landlord is open to subdividing the unit into smaller, customized spaces to accommodate businesses that prefer a more personal and private setting for their team and clients. Whether you're a startup. or a growing company that doesnt need the full footprint The landlord can work with you to find the perfect fit.Step inside to discover a bright and welcoming reception area that sets the tone for clients and staff alike. The layout features a greeting and reception area, 11 private offices, 5 storage/file rooms, a meeting room, a printer room, a utility room, 3 washrooms, and a lunchroom everything a professional setup needs for a smooth and efficient workflow.Situated in a well-established commercial building with multiple successful businesses already in place, this unit offers ample parking for both employees and visitors and is conveniently located just across the street from the mall. The landlord is open and flexible, willing to work with you to renovate the unit to suit your business requirements.Fast occupancy is available, and best of all, everything is included in the rent (with just an additional fee for cleaning services). Dont miss this chance to take your business to the next level. Schedule your tour today and imagine the possibilities! (id:55093)
RE/MAX Crown Realty (1989) Inc
703 Broman Court
Caistorville, Ontario
Welcome to 703 Broman Ct, a perfect blend of rural tranquility and modern comfort. This bright, meticulously designed bungalow, offering over 2,000 square feet of main level living space, perfectly nestled on a manicured 1-acre lot in the peaceful community of Caistorville. Throw in an office, 2-car garage, and just under 2000 square feet of finished basement, and you have the perfect home for growing families, hobbyists, or those seeking multi-generational living. Natural light fills the home, highlighting the vaulted ceilings in the living room, creating a very airy and warm room to entertain friends and family. If it's a beautiful day out, the living room provides access to your raised deck out back, with a pergola for added privacy. The large kitchen offers ample cabinetry and counter space, SS appliances, and a beautiful bay window for your breakfast nook. The dining room also has a large countertop and cupboards, ideal for larger gatherings. This home features a spacious primary bedroom complete with a 4-piece ensuite, and a walk-through to the generous walk-in closet. Two additional complimentary bedrooms, both with ample closet space, offer flexibility for family or guests. A designated home office can be used as a fourth main floor bedroom. You will love the location of the laundry room, not only as main floor living, but as a pantry and mudroom, with access to the garage and back patio. Downstairs, the finished basement provides even more functional living space, including a fourth/fifth bedroom, ample storage, and endless possibilities. The above grade windows, amount of living and storage space will have you in disbelief you're in a basement. Outside, enjoy the peace and tranquility of your acre lot—plenty of room for gardening, or just soaking in the quiet countryside. The colourful landscaping, tall cedars for privacy, manicured lawn across the acre lot, provide the perfect setting for everything this home has to offer! Too many inclusions to list. (id:55093)
RE/MAX Escarpment Frank Realty
21 Stanley Road
Kawartha Lakes, Ontario
Top 5 Reasons You Will Love This Home: 1) Discover the ultimate peaceful lakeside living at this enchanting four-season retreat, perfectly perched on an elevated point along 130' of pristine natural shoreline where you can take in breathtaking, panoramic views of the Trent Severn Waterway from the expansive interlock patio, a tranquil setting ideal for relaxing mornings, sunset dinners, or entertaining under the stars, alongside seamless boat access to Lake Simcoe and beyond 2) Cozy and inviting home presenting a main living room opening directly onto a private deck, offering additional sweeping water views and an effortless indoor-outdoor flow, whether you're sipping coffee at sunrise or hosting guests, every moment is framed by natures beauty 3) Boating enthusiasts will appreciate the dry boathouse, conveniently located beside a 20' dock, perfect for year-round storage of your boat and water toys, keeping them protected and ready for your next adventure 4) For hosting family and friends, a charming additional bunkie with its own shower provides a flexible, private space, ideal for guests, kids, or even a home office 5) All of this is nestled on over half an acre of lush, mature trees, offering serenity, shade, and exceptional privacy, whether you're ready to enjoy the property as-is or dreaming of expanding and creating your dream lakefront estate. 444 above above grade sq.ft. (id:55093)
Faris Team Real Estate Brokerage
501 - 10 Laurelcrest Street
Brampton, Ontario
Welcome To 10 Laurelcrest St #501.This Bright Spacious 1084sf Corner Unit In One Of Bramptons Most Sought-After Upscale Condo Buildings; Unobstructed South East Facing Views, With A Large Balcony To Enjoy The Outdoors. White Kitchen Appliances. This Layout Offers A Convenient 4 Pce Semi Ensuite Bath For Privacy And the 2pce Washroom for Guests. Laminate Flooring in the Living Room and Both Bedrooms, Ceramic Flooring in Kitchen, Dining and Foyer--So Carpet Free. Enjoy The Amazing Amenities This Building Has To Offer, Inside & Out, Including Outdoor Bbqs And Picnic Areas, An Outdoor Inground Pool, Tennis Courts, Gym, Billiards Room, Media Room, Meeting/Party Room, Card Room/Library, Sauna & Hot Tub. Well Maintained Building & Grounds With 24-Hour Gated Security. Steps To Dining, Shopping, Transit, Parks, & Places Of Worship. Quick Access To Bramalea City Centre, Chinguacousy Park, Highway 410, William Osler Hospital & Peel Urgent Care. The Property Offers 2 Parking Spots (1 Underground And 1 Surface), And Plenty Of Visitor Parking Spaces, Ensuring Both Comfort And Convenience For You And Your Guests. Maintenance Fees Include All Utilities. (id:55093)
Keller Williams Portfolio Realty
67 Meadowlark Boulevard
Wasaga Beach, Ontario
Welcome to this beautifully maintained and move-in ready bungalow offering over 2,550 square feet of fully finished living space, thoughtfully designed for comfort, style, and functionality. From the moment you arrive, the inviting covered front porch and large sunken foyerwith mirrored closet doors and a charming plant ledgecreate a warm and welcoming first impression. The double car garage provides direct access to the main floor laundry room, complete with appliances for added convenience. Inside, this spacious home is ideal for both everyday living & entertaining, featuring soaring 9 FT ceilings and a well-laid-out open floor plan. The main floor offers 1,550 square feet, complemented by an additional 1,000 square feet of finished living space in the basement. There are three generously sized bedrooms and three bathrooms. The primary suite is a true retreat, boasting a walk-in closet, private access to the rear covered deck, and a luxurious ensuite bathroom complete with a soaker tub, separate enclosed shower, and upgraded vanity, faucet, and toilet. The kitchen is a chefs delight, offering ample counter & cabinet space, a breakfast bar, & a seamless connection to the family roomperfect for hosting family & friends. The lower level continues the theme of comfort and utility with a spacious rec room, an additional bedroom, full bathroom with updated fixtures. All windows covered with FAUX wood blinds. Numerous upgrades enhance the appeal of this home, including newly refinished oak stairs and iron railing, fresh paint throughout (interior & exterior), new insulated 8FT high garage doors, and recently cleaned ducts & carpets. Beautiful hardwood & ceramic flooring run through much of the main level, adding elegance & durability. The expansive rear deckpartially covered and accessible from both the primary bedroom & family room is perfect for outdoor relaxation or entertaining. Roof shingles replaced OCT/2019, Carpet MAR/2019, Asphalt driveway June/2025. (id:55093)
RE/MAX Premier Inc.
159 Hawthorn Crescent
Georgian Bluffs, Ontario
Experience the charm of all four seasons in this stunning residence, available for lease as a full-time home or luxurious cottage retreat. This beautifully furnished end-unit townhome combines elegance and comfort, featuring stone and custom Maibec siding with a bungalow-style layout plus an expansive, unfinished basement. The home boasts a dreamy custom kitchen equipped with a large centre island accompanied by four bar stools, custom ceramic backsplash, and upgraded lighting all laid out on gorgeous 3/4 hardwood floors. The spacious living area extends outdoors to large covered porches at both the front and the rear, perfect for relaxation or entertaining. Offering two cozy bedrooms and two full baths, the residence also includes a double garage that is insulated, enhancing comfort and convenience. Nestled within the prestigious Cobble Beach Resort, you'll enjoy access to a plethora of recreational and leisure activities.The resort features kilometres of trails for hiking, snowshoeing, and cross-country skiing, a private beach club, an outdoor lakeside pool with a hot tub, and two fire pits for delightful evenings by the fire. Additional amenities (at an additional cost) include a 60 ft day dock, tennis courts, a US Open-style golf simulator, a driving range, an acclaimed golf course, a fitness facility, watercraft racks, and a restaurant with a patio and spa for complete resort living. The home is also equipped with top-of-the-line appliances, including a refrigerator/freezer, a dishwasher, a microwave, and a stove. (id:55093)
Exp Realty
541 Chieftain Street
Woodstock, Ontario
Built by Klingenberg Construction with energy efficiency in mind this large custom backsplit is feature rich with a unique floorplan which is more accustom to a raised bungalow than a split having the main kitchen on the same level as the 3 bedrooms. Perfect for multi-generational or in-law suite living the home boasts 2 kitchens, multiple entertaining rooms, and separate access points including interior garage access to the lower level which comes complete with bath, bedroom and 2nd kitchen for complete use without stairs. Household features include cathedral ceilings, large primary with walk-in closet and ensuite, skylight in the bath, central vac, HRV, main level laundry room, 2 gas fireplaces and smooth surface flooring throughout. The exterior features an inground pool with gas heater, surrounding deck with awning, lots of landscaping, sprinkler system and even a flagpole! Recent updates include kitchen counters, backsplash and flooring (2021), matching SS kitchen appliances and laundry (2022), all 3 bathrooms (2022), upper and lower flooring (2019), water purification system (2019), furnace-a/c-owned hwt (2022), HRV (2025), pool pump (2022), pool heater (2024), newer blinds and freshly painted throughout. Located on a quiet street and across from a community garden the sellers favourite feature of the home is the location, the community garden turns into the community ice rink during the winter! HVAC, pool and water systems professionally maintained. Access to the rivers' trail is located directly across from the house, best not to wait on this fantastic family home. (id:55093)
Exp Realty
602 - 120 Barrett Court
Kingston, Ontario
Occupancy date November 1, 2025 - Enjoy ease of living in this beautifully appointed two-bedroom, two-bathroom condo offering an exceptional blend of style, comfort, and breathtaking scenery. With an open-concept layout, large windows, and a private balcony, the unit is filled with natural light. It showcases unobstructed views of the Cataraqui River the perfect setting to enjoy your morning coffee or unwind in the evening. Thoughtfully designed for easy living, the condo features full accessibility with elevator service, making it suitable for all stages of life. The bright and functional interior of your special unit flows seamlessly, offering an inviting space whether you're entertaining guests or enjoying a quiet night in. Set in one of Kingston's most desirable condominium communities, residents enjoy exclusive access to a wealth of amenities including indoor and outdoor swimming pools, a fully equipped fitness center, games room, party and meeting room, sauna, outdoor BBQ area and comfortable guest suites for visiting friends or family. Ideally located close to CFB Kingston, excellent schools, scenic parks, and just minutes from the downtown waterfront, this home offers a lifestyle of ease, beauty, and connection. Please note: This unit is bright, very well presented and will be vacant and ready for you to move in Nov. 1, 2025. Don't miss your chance to live in a vibrant, well-managed building with resort-style living and some of the best river views in the city. A vibrant, well-managed building with resort-style living and some of the best river views in the city. (id:55093)
Bickerton Brokers Real Estate Limited
2116 - 156 Enfield Place
Mississauga, Ontario
** All Inclusive ** 850 Square Feet ** Separate Room Den**Very Spacious ** Parking & Locker ** Excellent Luxury Building Right In City Center Mississauga. Bigger Than Many 2 Bedroom Units Elsewhere!! Utilities, Parking & Locker Are All Included. Laminate Flooring Throughout, No Carpet, Open Concept Large Living/Dining With W/O To Balcony, Large Den, Separate Room With Door, Can Be Used As 2nd Bedroom With W/O To Balcony. Primary Bedroom With Large W/I Closet. Plenty Of Visitor Parking, Gym, Swimming Pool, Sauna, Tennis, Squash And More. (id:55093)
Century 21 Infinity Realty Inc.
3209 Regional Rd 56
Binbrook, Ontario
Welcome to this spacious 3-bedroom, 4-bathroom freehold townhome in the heart of Binbrook! Featuring a double car garage, a covered front porch, and a private patio, this home offers great indoor-outdoor living. Enjoy a finished basement with a half bath, and a generous primary suite with ensuite and walk-in closet. Located in a quiet, family-friendly area close to parks and schools. Freehold with low road fee—move-in ready (id:55093)
Royal LePage State Realty Inc.
30 Scarletwood Street
Hamilton, Ontario
Empire Homes stunning and spacious 4 bedrm/3 Washroom, 2 Storey 2400+ sq ft home w/ massive curb appeal, exterior pot lights, well manicured front/rear lawns, beautifully land/hardscaped, both double door entry and garage, an abundance of well placed windows, large fully upgraded kitchen w/ breakfast bar, extended soft-close cabinets, backsplash, granite countertops, breakfast nook w/oversized sliding patio doors that leads to fully fenced private yard w/ enormous (all steel) gazebo and a network of very distinguished, well supplanted patio stones. This beauty also boasts sep. living room/dinning rooms, 4 large bedrooms, a large primary room with walk-in closet and 5pc ensuite bath, upstairs laundry and an additional 4 pc communal bathroom. This home also comes with newer roof, furnace, A/C and windows. This gem of find is perfectly nestled in Stoney Creek Mountain's rapidly developing/expanding, newer residential subdivision that's close to community parks, trails, schools, maj roads, pub. transit, Grocery Stores, Golf, Conservations areas, etc. The home is just mins to Lake Ontario shoreline and approx. 1h20 mins into Toronto downtown city core. This home is well priced and would be the perfect fit for that buyer(s)/investor(s) looking to settle within reasonable driving/commuting distances to various neighbouring city centres in any drivable direction. (id:55093)
RE/MAX Real Estate Centre Inc.
33 Breton Rd
Sault Ste. Marie, Ontario
This extremely well-maintained 3-bedroom, 1-bathroom semi-detached home is located in a quiet east end neighbourhood and offers the perfect blend of comfort and convenience. With its unique layout and over 1,200 sq. ft. of living space, this property makes a great starter home for first-time buyers or young families, while also appealing to those looking to downsize without the compromise of condo living. Features include a paved driveway, beautifully manicured landscaping, and a park-like backyard that is not only spacious but also ideal for entertaining with its large deck and private setting. Inside, you’ll find a cozy and inviting layout with three generously sized bedrooms, plenty of charm throughout, and the efficiency of two energy-saving heat pumps for year-round comfort. This home truly has so much to offer—don’t wait, book your viewing today! (id:55093)
Royal LePage® Northern Advantage
2e9 - 9390 Woodbine Avenue
Markham, Ontario
Prime Location! Renovated Unit In Shopping Mall "King Square". Located at The Second Floor, Next ToThe Escalator. A Lot of Residential & Office Around, Close To Hwy 404 & 407. Future DevelopmentIncludes Multiple Condo Apartments Being Built Right Beside The Mall. Major Potential For Growth. MoveIn Your Fixtures & Merchandize And Start Open For Business. Could Combined Lease With 2E8. (id:55093)
Royal LePage Peaceland Realty
2e8 - 9390 Woodbine Avenue
Markham, Ontario
Prime Location! Renovated Unit In Shopping Mall "King Square". Located at The Second Floor, Next ToThe Escalator. A Lot of Residential & Office Around, Close To Hwy 404 & 407. Future Development Includes Multiple Condo Apartments Being Built Right Beside The Mall. Major Potential For Growth. MoveIn Your Fixtures & Merchandize And Start Open For Business. This Unit has WATER supply and Could Combined Lease With 2E9. (id:55093)
Royal LePage Peaceland Realty



