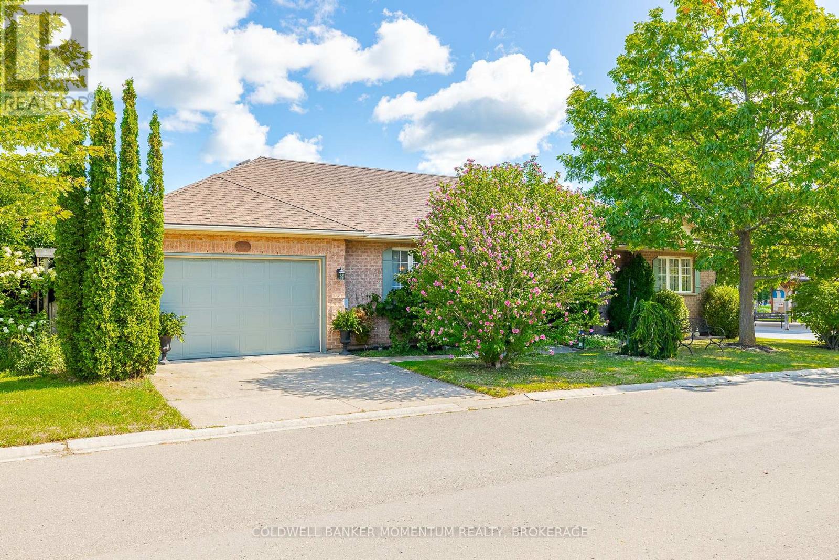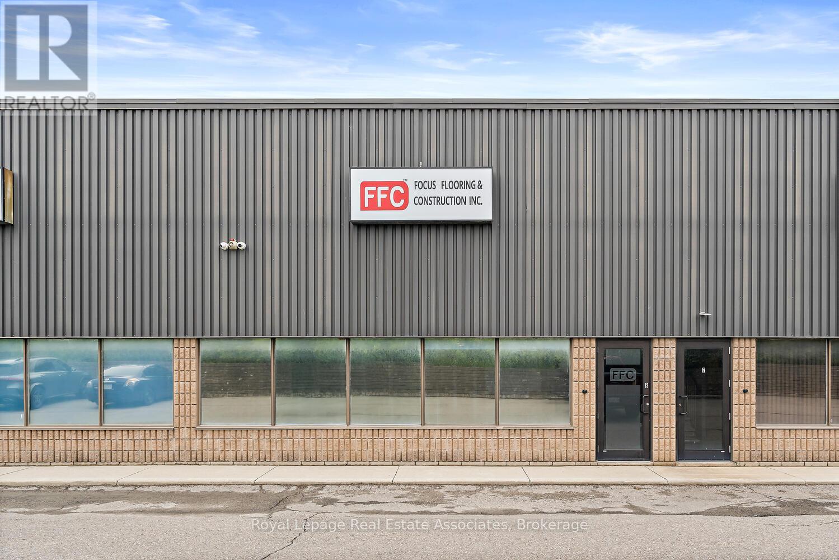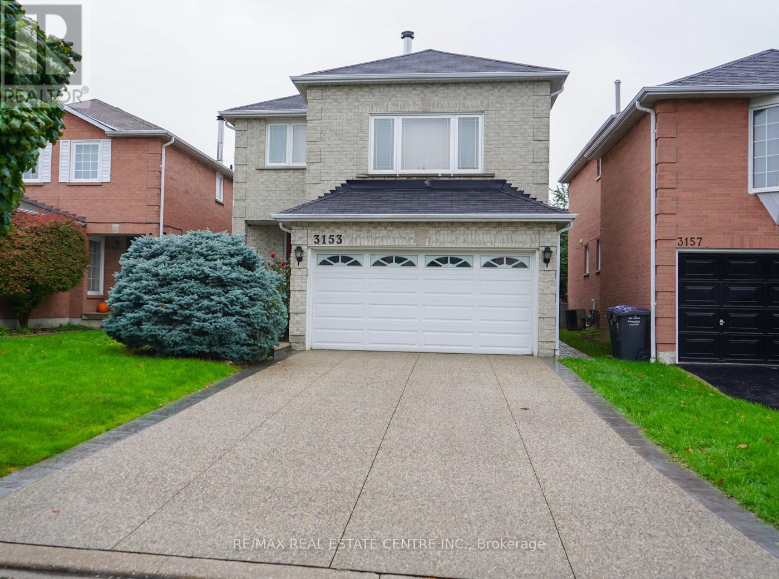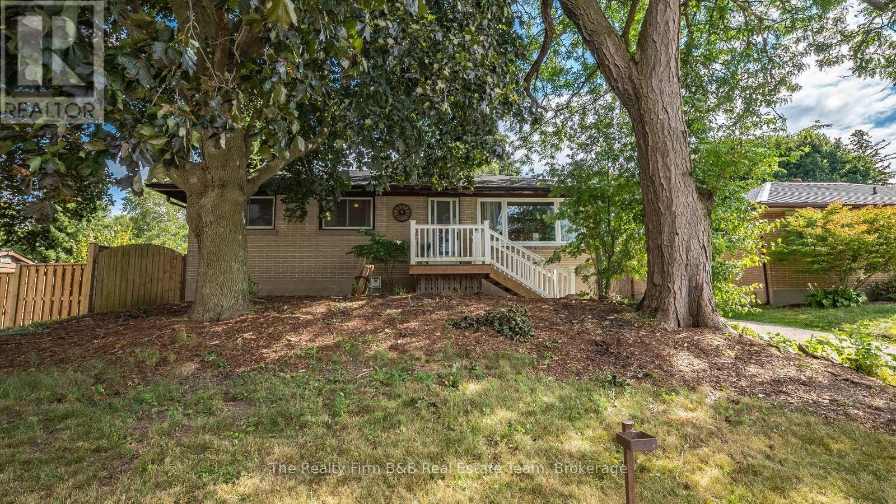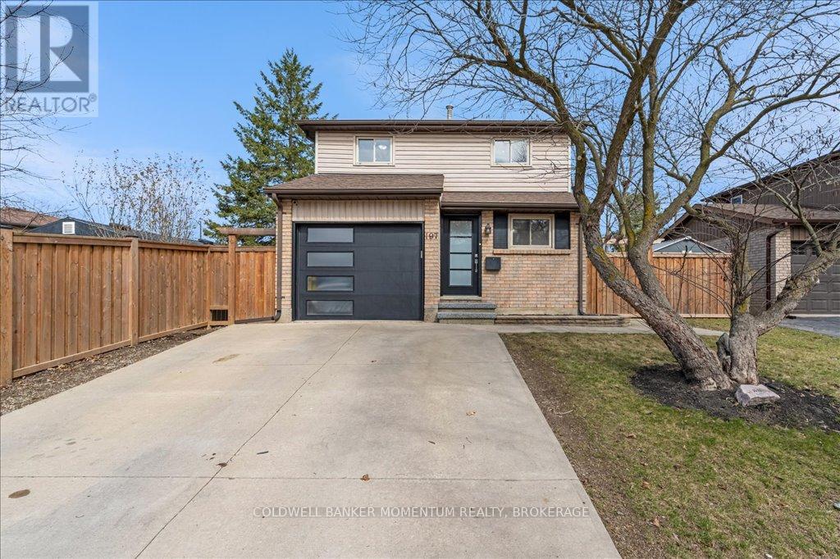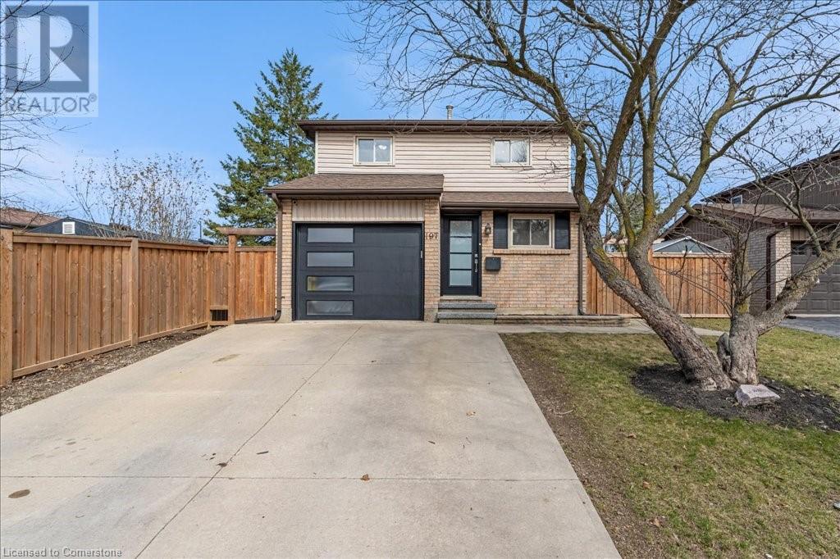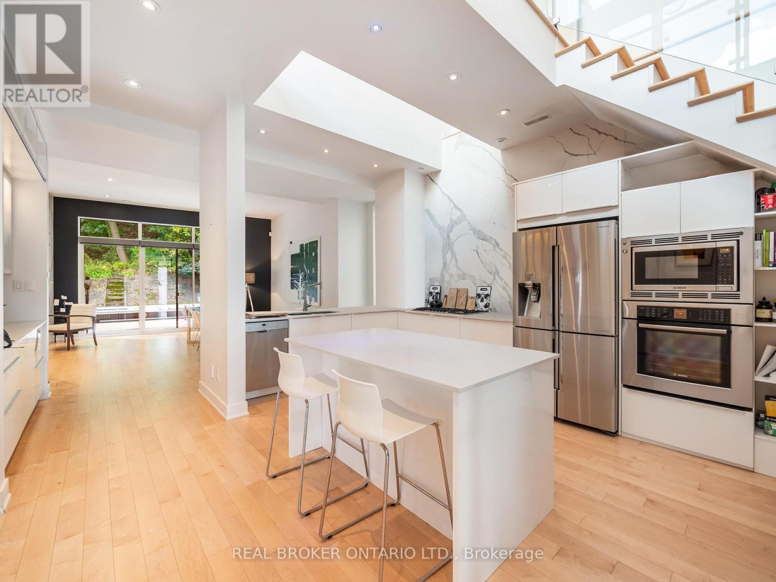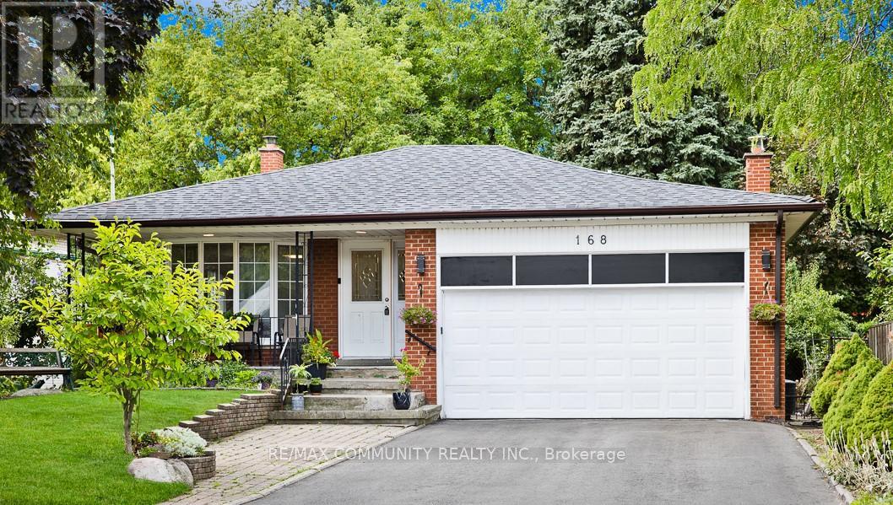3901 Rainbow Lane
Lincoln, Ontario
Escape to your dream retirement home in the heart of Niagara's Wine Country! This charming bungalow, nestled in the popular Cherry Hill Community of Vineland, offers the perfect blend of comfort, style and convenience. Original hardwood floors, a timeless elegance throughout the Livingroom, dining room and hallway. The spacious Livingroom allows you to cozy up with loved ones around the gas fireplace. Spacious Primary Bedroom and private ensuite. New Carpeting in Primary bedroom and second bedroom.The Galley Kitchen is perfectly designed for easy meal prep. The Private side deck allows you to relax and enjoy the serene surroundings. The finished basement adds additional living space with 3 piece bathroom, office and recreational room. This bungalow has plenty of room for all your belongings. With Mature Landscaping, steps to the mail boxes and a short walk to the Club House this bungalow is ready for any retiree! Enjoy special event dinners, card games, exercise groups, and dances in the Clubhouse. Take advantage of the Community's picturesque landscape, mature trees, 3 parkettes and pond. With its unique micro-climate and beautiful scenery, Cherry Hill is the perfect place to call home. (id:55093)
Coldwell Banker Momentum Realty
4 Moonstone Court
Hamilton, Ontario
Seize the opportunity to live in this highly desired West Mountain neighbourhood. This home boasts over 3,400 square feet of living space and is situated on a corner lot in a quiet court. Close to all amenities including schools, parks, shopping, recreation and highway access. Great for multi-generational families, this home has plenty of room to spread out with the benefit of separate living spaces. Enjoy the elegance of the open concept design with grand 17 ft ceilings, palladium window and a spiral staircase. The renovated gourmet kitchen (2020) has an oversized island with granite counters, spacious breakfast bar, stainless steel appliances and extensive cabinetry. There is also a built in desk area which is great for multi-tasking throughout the day. Retreat to the upper level primary bedroom offering a 4 piece ensuite complete with soaker tub. There are 2 additional bedrooms, main bath and convenient laundry room on this level. The fully finished basement is great for family movie nights and offers a large recroom, spacious bedroom and new 3 piece bath. The rear yard is conveniently accessed from the kitchen and has several different areas for recreation and entertaining including a stunning outdoor fireplace. A gazebo covers the sitting and dining areas and surrounded by lush, mature gardens. The yard is complete with veggie garden and a large storage shed. (id:55093)
RE/MAX Escarpment Realty Inc.
8 & 9 - 150 Armstrong Avenue
Halton Hills, Ontario
What an opportunity to get +/- 3840 sq feet of industrial space in the heart of Georgetown that comprises of both office and warehouse with extra mezzanine space. Two units combined as one unit that doubles your office space +/- 1950 sq ft, double your industrial space +/- 1900 sq ft and mezzanine space of 1100 sq ft. Both units come with drive door, 3 phase, 600 volts and 30 amps. 3 Washrooms in total, Ceiling height is 19'9" to under side of deck and 17'9' to underside of joists. Comes with 2 Alarm systems and cameras. Nice quiet complex that is centrally located and has great access to Guelph Street for ease of getting to 401/407. If looking for more space unit 9 can also be included to double the space. This is the perfect opportunity for a small business and manufacturing company, EMP1 zoning. (id:55093)
Royal LePage Real Estate Associates
3153 Shadetree Drive
Mississauga, Ontario
LEGAL BASEMENT APPARTMENT in an absolute stunning condition located in a peaceful and highly sought after Meadowvale area of Mississauga. The Basement, 1 large Bedroom, 1 Full bathroom, Living room with large sized window, Kitchen and Breakfast/Dining area, Separate side entrance. Grate opportunity to live in a family friendly neighborhood. The basement apartment is near to public transit, Parks, Schools, Restaurants, Shopping center (Walmart, Real Canadian Super store, Best Buy, Home Depot, COSTCO Business center- opening soon), Lisgar GO, major roads, HWY 401 and 407. (id:55093)
RE/MAX Real Estate Centre Inc.
912 Alice Street
Woodstock, Ontario
Step into your own private retreat with a beautiful backyard oasis, complete with a sparkling inground pool, covered porch, detached garage, and plenty of space to gather. Perfect for family living, this outdoor space is where memories are made. Inside, this beautifully maintained 4-bedroom (one currently being used as a dressing room), 2-bath raised bungalow continues to impress. Featuring gleaming hardwood floors, the main level flows seamlessly from the welcoming living room into the kitchen, an ideal layout for both everyday living and entertaining.The fully finished basement extends your living space with a cozy rec room and amazing saloon-esque bar, additional bedroom, bathroom, and flexible options for a home office, playroom, or gym. Adding to the appeal, this home has been mechanically updated throughout, giving you peace of mind alongside its charm. Set in a family-friendly location just steps from Eastdale Public School, fantastic nearby parks, all major shopping, plus quick access to the 401 and 403, this property offers the perfect balance of community, convenience, and lifestyle. This is a home built for connection from poolside afternoons to cozy evenings indoors. See it for yourself! (id:55093)
The Realty Firm B&b Real Estate Team
197 Dunsdon Street
Brantford, Ontario
Welcome to this beautifully updated 3-bedroom, 2-bath home nestled in the desirable Briarpark neighborhood of Brantford. Offering the perfect blend of comfort, convenience, and outdoor enjoyment, this property is ideal for first-time home buyers or those looking to downsize without compromise. Step inside to discover a bright and inviting living space featuring a finished basement perfect for a rec room, home office, or additional living space. The kitchen and bathrooms have been tastefully updated, adding modern touches throughout the home. Outside, your private backyard oasis awaits! Enjoy warm summer days in the large in-ground pool, then unwind in the hot tub under the stars. Entertain with ease on the composite deck complete with built-in lighting, ideal for evening gatherings or quiet relaxation. Key features include 3 spacious bedrooms, 2 full baths, granite counters, fully finished basement, recently updated interior, large pool & hot tub, composite deck with lighting. Close to schools, public transit, major highways, and all conveniences. Don't miss your chance to own this move-in-ready gem in a family-friendly, well-connected neighborhood! (id:55093)
Coldwell Banker Momentum Realty
197 Dunsdon Street
Brantford, Ontario
Welcome to this beautifully updated 3-bedroom, 2-bath home nestled in the desirable Briarpark neighborhood of Brantford. Offering the perfect blend of comfort, convenience, and outdoor enjoyment, this property is ideal for first-time home buyers or those looking to downsize without compromise. Step inside to discover a bright and inviting living space featuring a finished basement—perfect for a rec room, home office, or additional living space. The kitchen and bathrooms have been tastefully updated, adding modern touches throughout the home. Outside, your private backyard oasis awaits! Enjoy warm summer days in the large in-ground pool, then unwind in the hot tub under the stars. Entertain with ease on the composite deck complete with built-in lighting—ideal for evening gatherings or quiet relaxation. Key Features of this property are 3 spacious bedrooms, 2 full baths, granite counters, fully finished basement, recently updated interior, large pool & hot tub, new composite deck with lighting. Close to schools, public transit, major highways, and all conveniences Don't miss your chance to own this move-in-ready gem in a family-friendly, well-connected neighborhood! (id:55093)
Coldwell Banker Momentum Realty
11 - 1809 Upper Wentworth Street
Hamilton, Ontario
WELCOME TO YOUR joyful, light-filled home where the pace slows just enough for family dinners, backyard chats, and room to finally breathe, all while making a smart investment that grows with you. Welcome to this spacious 3-bedroom, 2.5-bath condo townhome, a perfect next step for those ready to trade the noise of the city for the ease and comfort of suburban living, without giving up convenience or charm This home is move-in ready with timeless features, generous room sizes, and a layout that offers comfort, flow, and flexibility. There's plenty of space for everyday living, entertaining, or working from home, all with a warm and welcoming feel that's easy to make your own over time. Whether you're dreaming of adding your personal flair right away or slowly layering in touches that reflect your style, this is the kind of home that grows with you, at your pace. It's clean, solid, filled with natural light, and ready for the next chapter. Enjoy the best of both worlds: the ease of condo living with the comfort and space of a full-sized home. With a private entrance, multiple levels, ample storage, and your own outdoor nook for morning coffee or evening wind-downs, it offers a sense of independence and peace you wont find in a typical apartment. Located in a friendly, well-managed community with strong long-term value, this home is a smart move in every way. RSA (id:55093)
RE/MAX Escarpment Realty Inc.
88 South Kingsway Way
Toronto, Ontario
Step into a sanctuary of modern luxury and impeccable design! This exquisite 4000+ sq ft contemporary masterpiece, crafted by David Peterson Architect Inc., offers a unique blend of functionality and elegance. Featuring 3+1 bedrooms, 4 baths, and a lush garden atrium, this home is a serene retreat in a private woodland setting with breathtaking seasonal views. Located just minutes from downtown, the airport, and Bloor West Village, this rare offering boasts top-of-the-line finishes, including natural maple and Statuario accents throughout. Enjoy the convenience of Samsung and Bosch appliances, a custom sauna, a swim spa, an EV charger, and a separate suite perfect for in-laws or nannies. This freshly painted home truly offers a luxurious retreat for all members of the family! (id:55093)
Real Broker Ontario Ltd.
168 Kingslake Road
Toronto, Ontario
Absolutely stunning 4-level backsplit, 2168 Sqft detached home with a 52 ft frontage and double garage in the prestigious Don Valley Village! This sun-filled, open-concept showpiece features 4 spacious bedrooms plus 2 in the finished basement with a separate entrance, a second kitchen for potential rental income, a full bath, and a total of 4 beautifully renovated bathrooms. Over $100,000 in upgrades showcase a chef-inspired gourmet kitchen with quartz countertops, high-end stainless steel appliances, pot lights, and a custom panel ceiling that adds modern elegance. The living and family rooms are enhanced with designer custom wall panels, creating a luxurious and stylish ambiance. Gleaming hardwood floors run throughout, and the bright family room offers a walkout to the backyard. With parking for up to 7 cars, convenience is unmatched. Ideally located within walking distance to Fairview Mall, Don Mills Subway, Seneca Polytechnic, TTC, schools, and parks, and just minutes to Hwy 404, 401 & 407, this move-in ready masterpiece is a rare gem that truly has it all! (id:55093)
RE/MAX Community Realty Inc.
11 Cleveland Street
Thorold, Ontario
This well cared for home is Value-packed as a potential Multi Family home or Duplex, featuring 3+ 1 bedrooms, 3 bathrooms, 1-4 pc, 1-3 pc, 1-2pc. A great opportunity for families and investors. Convenient private entrance leading to a basement apartment or in-law suite, perfect for rental income. Remodeled kitchen with newer counters, sink and fresh paint, new bedroom, full rec room & bath with walk in spa shower. The main floor has a large bright kitchen, dining area with custom built kitchen and apron sink, wall oven and newer fridge. Very comfortable L/R with a large picture window, main floor bedroom and bath. The upper level boasts 2 bedrooms and a 2 pc bath, all newer laminate flooring as well. Beautiful bamboo flooring throughout the main floor. Many updates include new furnace Dec/ 2024, new hydro panel Nov/2024. A large backyard which is fenced with 2 sheds. Concrete drive for 4 cars and single car garage with hydro. Location is ideal, just minutes away from Schools, Brock University, Niagara College, shopping, transit, downtown amenities and a short drive to Niagara Falls. Everything is done, nothing to do but sit on the covered front porch and enjoy your morning coffee! (id:55093)
Royal LePage NRC Realty
355 Blucher Boulevard
Kitchener, Ontario
IMMACULATE Property from top to bottom. Pride of ownership is what this property exemplifies. Too many updates and renovations to list, this is one you have to see. The main floor has excellent living space, with a spacious kitchen featuring stainless steel appliances - including a BRAND NEW Café Oven (never been used), a dining area off the kitchen and access to the back yard. An inviting living room with a modern ledger stone wall & linear fireplace, a main floor bedroom and 4-piece bathroom (heated floors) complete this level. Upstairs are 2 bright bedrooms and a 2-piece bathroom. With both joined & separate access to the lower level, you find a complete in-law ready suite with a large living room, kitchen, 3-piece bathroom (heated floors) and a bedroom! Laundry is located on this level too. The exterior of this home matches the integrity of the interior. The armor stone enforced fenced in back yard completed in 2022 with a stamped concrete patio, ample space for outdoor dining/entertaining, top quality Edelgrass artificial landscaping grass, for a NO maintenance back yard oasis that is pet-friendly. BUT there's MORE! The garage (2024) is another area to sit back & relax in... epoxy floors, fully insulated and drywalled, and climate controlled with a split wall unit. Scissor staircase leads up to the massive attic storage space above the garage, also drywalled & insulated. Exposed aggregate hardscaping elevate this property (2022). Main floor and upper all freshly painted. Pathway directly behind the home leads to a great PARK!! This home is turn key... nothing left to do but move in. (id:55093)
Royal LePage Wolle Realty

