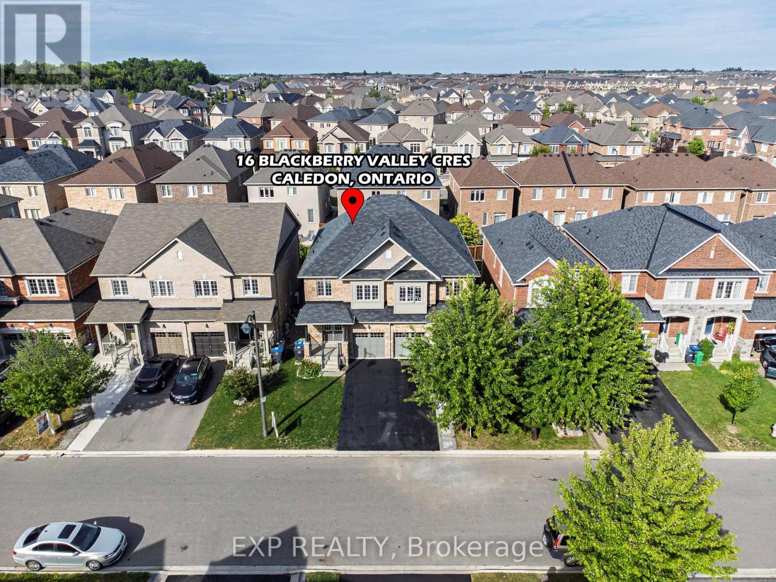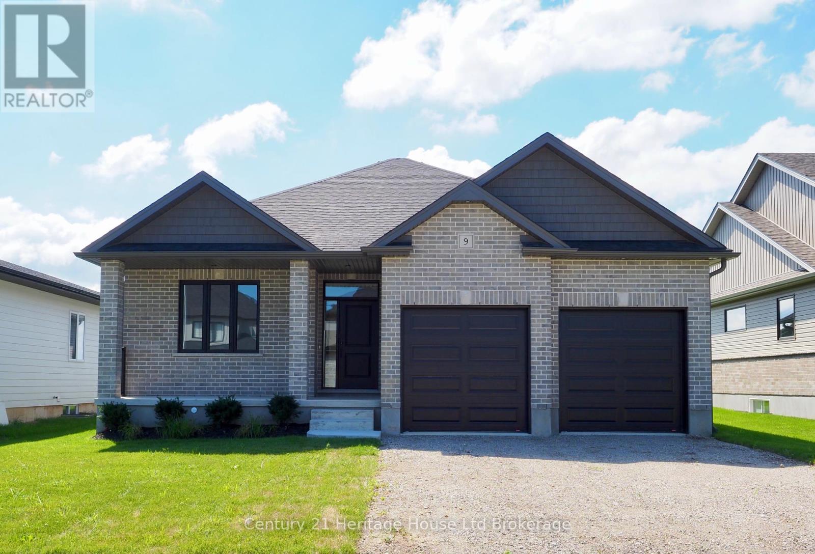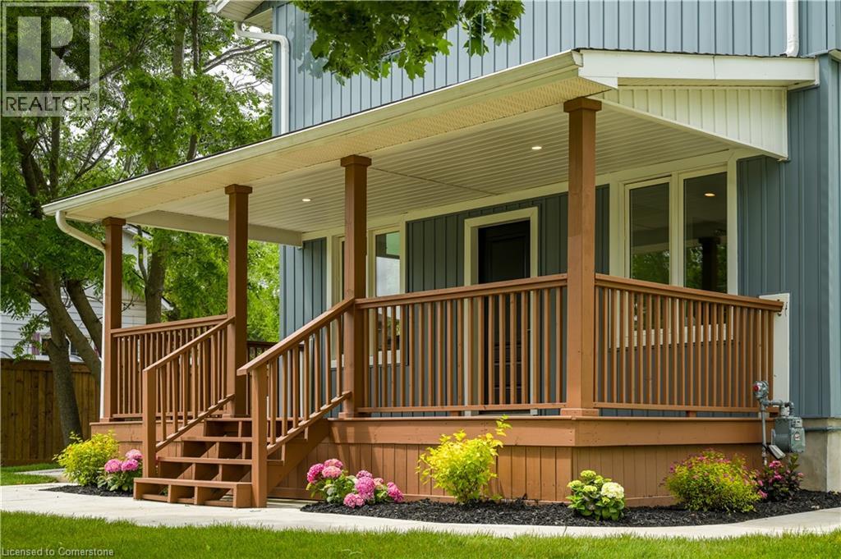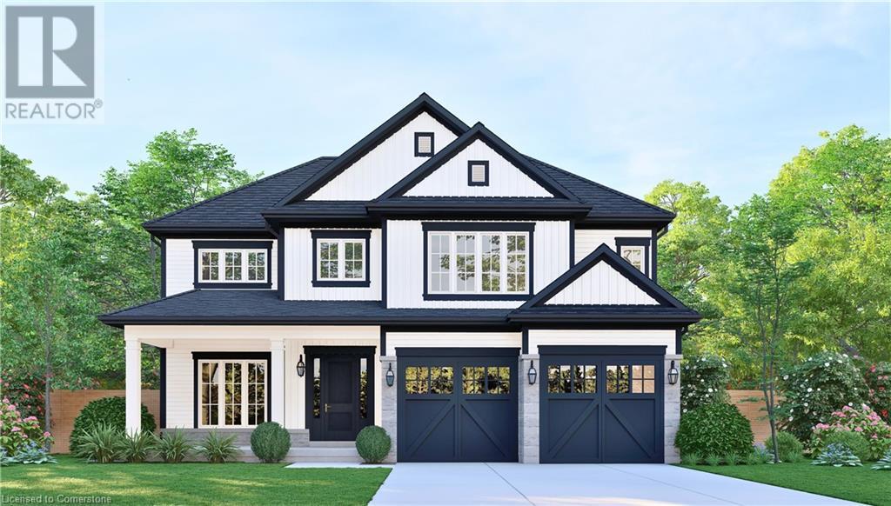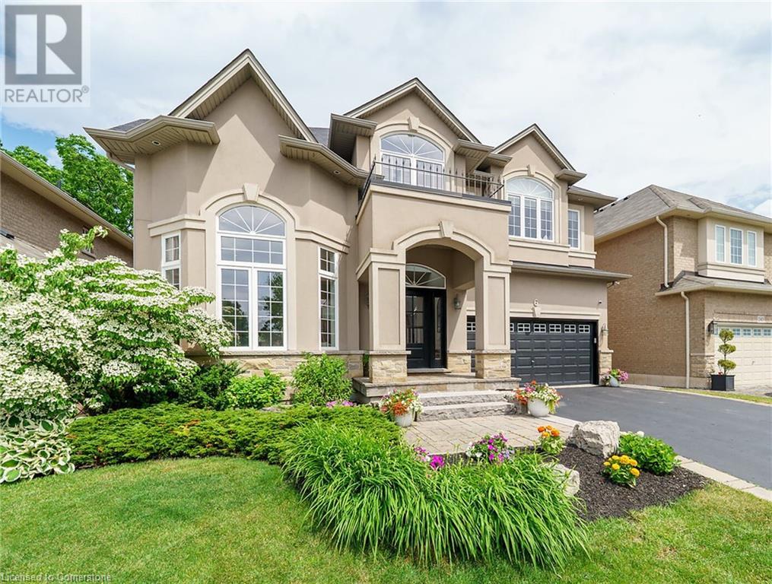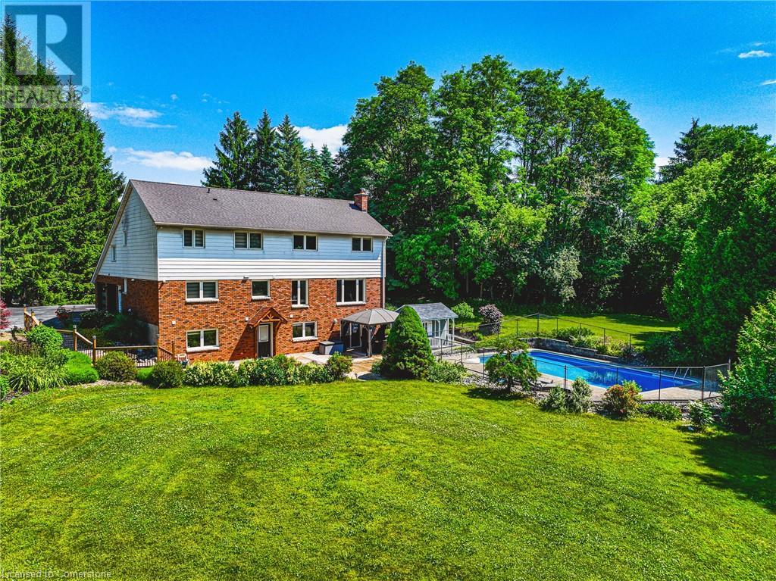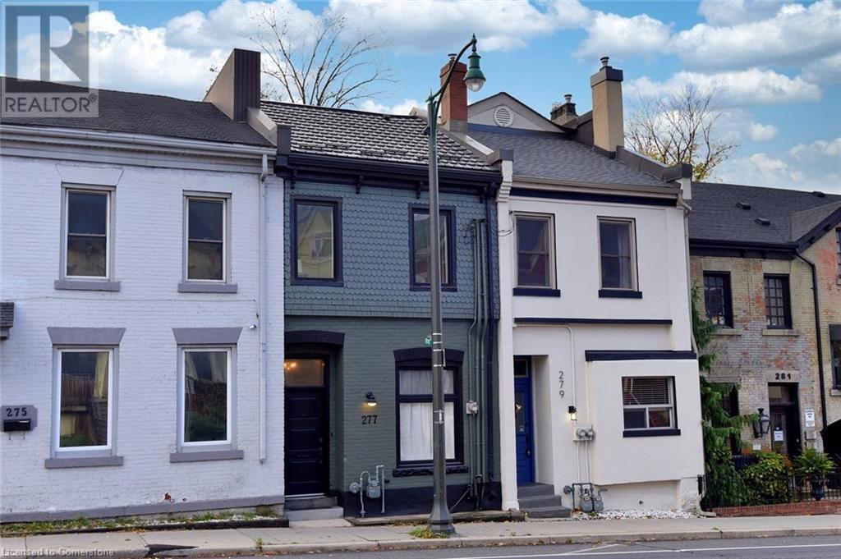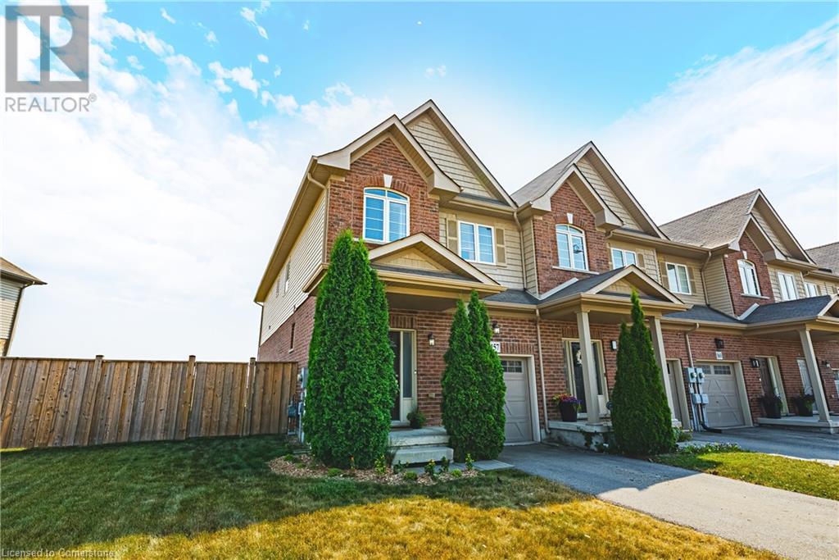16 Blackberry Valley Crescent
Caledon, Ontario
Welcome to 16 Blackberry Valley Crescent, in Prestigious Southfields Village Caledon! This stunning home is in a peaceful, family-friendly neighborhood with parks, trails, top schools, and nearby amenities. Featuring Grand Double Door Entry, a spacious, light-filled layout, a open kitchen with an Extended Breakfast Bar with backsplash, and a cozy family room, its perfect for modern living. The serene backyard is ideal for relaxation and entertaining. No Side Walk For Extra Parking. Very Close To Hwy 10 & Hwy 410. Don't miss this rare opportunity. Schedule your showing today! (id:55093)
Exp Realty
9 Sycamore Drive
Tillsonburg, Ontario
Introducing The Oxford Model this stunning custom bungalow featuring 2,442 sq. ft. of total\r\nliving space, situated on a generous 52' lot in Tillsonburg's prestigious new home\r\ncommunity. This is being built by a prestigious New home builder Trevalli Homes. You'll\r\nlove the inviting covered front porch. Inside, the main floor boasts 9' ceilings, pot lights, and\r\nbeautiful hardwood flooring throughout the kitchen, great room, dinette, and hallway,\r\ncomplemented by striking 12" x 24" porcelain tiles in the front hall, bathrooms, and\r\nmudroom. The gourmet kitchen is a chefs delight, featuring an island, granite countertops,\r\nand soft-close drawers. Both the main bath and ensuite offer elegant granite countertops,\r\nwith the ensuite also showcasing a sleek frameless glass shower door. The standout\r\nfeature is the finished basement, offering a generous rec room, an extra bathroom, and two\r\nbedrooms perfect for guests or family. This meticulously designed home is attractively\r\npriced, so seize your chance to make it yours before its too late! (id:55093)
Century 21 Heritage House Ltd Brokerage
Upper - 48 Kennaley Crescent
Toronto, Ontario
Spacious, Sunny 3-Bedroom In Prestigious Agincourt North Area. Newer Windows And Foyer Floor;Hardwood On Floors And Stairs Except Kitchen And Washroom, South Facing Front With Balcony, Quiet And Safety Street, Great Schools. (id:55093)
Homelife Landmark Realty Inc.
61 Cartier St
Sault Ste. Marie, Ontario
Nice bungalow, centrally located and close to all of your amenities! Just a walk to schools, parks, hub trail, groceries, shopping, Sault College and more. Move right in and enjoy this 3-4 bedroom, 2 bathroom home with attached garage, gas heating and air conditioning! Great layout with an open concept living area, large primary bedroom, bright windows, updates throughout, and a finished basement with nice rec room area, laundry, full bath and a bedroom/office area. Shingles (2024), siding and painted brick (2025), some newer flooring, bathroom approx (2015). Asphalt driveway, storage shed and private deck area out back. Call today for a viewing (id:55093)
Exit Realty True North
169 East Street
Selwyn, Ontario
WATERFRONT, PRIVACY & LOCATION, LOCATIONThis beautiful waterfront home is being offered for sale for the first time in 31 years! Offering private views across the lake on a peninsula in a quiet bay area, this property has an open concept living, kitchen and dining area that flows perfectly through sliding doors into a serene outdoor sanctuary with a hard topscreened in gazebo. The mature cedar hedges that run down both sides of the property ensure your seclusion in your lakeside haven while indoors, every day brings with it a different perspective with views of the lake from the kitchen, dining and living room. The property features 3 bedrooms (potentially a 4thbedroom, den, nursery, office or games room) and 2 full bathrooms; a large primary bedroom and second bedroom on the main floor along with a full bathroom and a third bedroom on the lower level for a variety of choices depending on your lifestyle. With some vision, there could be in-law capability with a pre-existing laundry downstairs and space for a potential kitchenette having a closet space upstairs that could potentially be converted to a main floor laundry with stackable washer and dryer. Other features include an attractive above ground pool, a private roadside yard with horseshoe pits, and an oversizeddouble garage with workbenches completing the package to accommodate the whole family and their various hobbies.Located within walking distance and just down the road fromEast Selwyn Park with a baseball diamond and public boat launch area. Less than 10 minutes to Bridgenorth and north end Peterborough with all its amenities and shopping and not much further to downtown Peterborough for entertainment and dining options. Less than 15 minutes to the Hospital. For commuters, you can hop on the highway in just about 15 minutes with easy access to Highway 115/35, approximately 60 minutes to Durham and 90 minutes to Toronto. Dont miss out on this opportunity! (id:55093)
RE/MAX Hallmark Eastern Realty
9 High Street
St. George, Ontario
CONDITIONAL SALE IN PLACE – ACCEPTING BACKUP OFFERS! This beautifully upgraded corner lot home at 9 High Street is sold conditional until September 24th, 2025, with a 48-hour escape clause. Don’t miss your chance to step in—book your showing and make your offer count! Welcome to 9 High Street -- a fully upgraded 4 bedroom corner home nestled in the heart of charming St. George. Imagine waking up to the sound of birds, sipping coffee on your tree-lined front porch, and walking your kids to school, Freshmart, or the nearby park -- all within minutes. Fully Renovated Fully Permitted Fully Inspected Buy With ConfidenceStep into peace of mind at 9 High Street, a beautifully upgraded corner-lot home in the heart of St. George. This property isnt just move-in ready it comes with a recent professional home inspection in flying colours and municipally permitted renovations (Oct 2024), giving you transparency and confidence from day one. Even the deck addition was fully approved and closed by the County of Brant.Inside, youll find an airy, open-concept main floor with a modern kitchen, spacious dining area, and inviting living space. With 4 bedrooms, 2 full baths, a functional mudroom, and a double garage, theres plenty of room for family life or entertaining. Large windows, quality finishes, and thoughtful design create a bright, welcoming atmosphere throughout.The wrap-around corner lot offers a shaded front porch, mature trees, and a walkable location just steps to Freshmart, cafes, community centre, medical services, and schools. All major systems are updated, inspected, and approved, meaning you can focus on living, not fixing.Deck addition fully approved and closedMove-in ready with modern upgrades throughout. A home this transparent and worry-free doesnt come along often. home offers the lifestyle you've been longing for -- walkable, friendly, and truly turnkey.Just 12 mins. to Paris, 18 mins. to Brantford, and 30 min. to Cambridge. Fall in love with a home. (id:55093)
RE/MAX Realty Services Inc M
92 Hilborn Street
Plattsville, Ontario
Exclusive Builder Promotion: Receive $10,000 in Design Dollars! Welcome to Plattsville—a charming small town just 20 minutes from Kitchener-Waterloo, offering the perfect blend of peaceful living and city convenience! Enjoy scenic trails, parks, and a strong sense of community, all while being dose to major amenities. This beautifully designed 4-bedroom family home by Sally Creek Lifestyle Homes offers 2,648 sq. ft. of thoughtfully planned space. Features include soaring vaulted ceilings, 9' main-floor ceilings, a chef's kitchen with quartz countertops, and an elegant oak staircase with wrought iron spindles. Upstairs, the primary suite boasts dual walk-in closets and a luxurious 5-piece ensuite. Situated on a 50' lot with a 2-car garage, this home is to be built with occupancy in 2025. Choose from multiple lots and models! Don't miss this opportunity to build your dream home with upscale finishes in a thriving community. Photos shown are of the Berkshire model home. (id:55093)
RE/MAX Escarpment Realty Inc.
10 Shadowdale Drive
Stoney Creek, Ontario
Nestled in the picturesque Community Beach Area on a Prestigious Private Cul-de-sac, this beautiful 4+1 Bedrm, 4 Bath home proudly sits on a Generous 72.93x115.25 ft Pie-shaped Court Lot. Perfectly positioned near Fifty Point Conservation Area & Marina, with convenient access to shopping, GO Transit, & Highway for Commuters. Step inside to discover a Bright & Inviting Foyer that flows into Formal Living spaces. The Dining Rm showcases Hardwood Flrs & Bay Window, while the separate Living Rm offers Double Glass French Doors, Hardwood Flrs and its own Bay Window for abundant natural light. The Heart of the Home is the Stunning Updated Kitchen with Cherrywood Cabinetry, Gleaming Granite Countertops, Breakfast Bar, Coffee Station, & Elegant Cabinet Lighting. The adjacent Family Rm, perfect for movie nights and game days, features a Gas Fireplace with mantel and space for a 75 TV plus ample seating. This is the room where movie nights and enthusiastic cheers for favourite teams unfold. Double Glass Doors from the Kitchen lead to an impressive Two-tier Sundeck (26.7 x 19.9 ft) overlooking a 24x16 ft Heated Above-ground Pool. The fully fenced backyard with flowering trees creates an ideal outdoor entertaining space. A main floor Powder Rm & Laundry Rm with Garage access complete this level. The Second Level features 4 Bedrms including a Master Suite with a Bright Bay Window, Private Ensuite and Walk-in Closet. Each additional Bedrm is generously sized, perfect for children, guests, or home office. The Fully Finished Basement seamlessly combines Rec-room, Games Area, and Charming Bar for Entertaining, plus a spacious Fifth Bedrm with Walk-in Closet & Private Ensuite. A Hobbyist's Dream Workshop adds functionality to this exceptional space. This captivating property offers an idyllic Lifestyle where Beautiful Scenery meets Community Charm, making every day feel like a Holiday. Don't miss this opportunity to call this Lakeside Retreat your Home. **Sq Ft & Room Sizes approx (id:55093)
RE/MAX Escarpment Realty Inc.
6 Vanderburgh Lane
Grimsby, Ontario
STUNNING MODEL HOME WITH OVER 4000 SQUARE FEET OF LUXURIOUS LIVING. Four Bedrooms, 5 Baths with in-ground, heated, saltwater pool. Located in most sought-after “Cherrywood Estates” among other Luxury Homes. Featuring: 10 foot ceilings, crown mouldings, recessed lighting, hardwood floors. The unique open-concept design & spacious principle rooms are ideally suited for hosting & entertaining. The gourmet kitchen with high-end appliances, abundant cabinetry, large island, butler’s pantry & quartz counters is open to Great Room with soaring ceilings, gas fireplace & large windows overlooking the very private fenced backyard oasis with deck, in ground-heated pool & patios surrounded by mature trees. Main floor office, main floor laundry. Staircase to upper level leads to spacious primary bedroom suite with spa-like 5 PC ensuite bath, wall to wall built-in cabinetry & walk-in closet. Open staircase to lower-level leads to bright & beautifully finished rec room with 9 foot ceilings, bath & ample storage. OTHER FEATURES INCLUDE: C/air, C/vac, garage door opener, new washer and dryer (2023), new pool liner (2025), new pool heater (2021), finished basement (2020), custom drapery (2018), new laundry cabinetry (2023), Kitchen countertops (new 2018). Wine fridge, pool equipment, gas fireplace, built-in microwave, Jack & Jill 5PC bath. Less than 5 minutes to QEW, steps to park with short stroll to school & conveniences. This elegant home shows pride of ownership and is meticulously maintained inside & out with attention to every detail! (id:55093)
RE/MAX Garden City Realty Inc.
6 Iris Court
Carlisle, Ontario
STUNNING Custom Home On Private Approx. 2 Acre Lot On A Quiet Court In Highly Desirable Carlisle. Fantastic Curb Appreal !! Enjoy Wildlife and Tranquility Of The Large Green Space. Meticulously Cared For, This Sun-Filled 3,200 Sq.Ft, 5+2 Beds, 4 Baths Home. Fully Renovated New Basement In-Law Suite. A Circular Driveway (Can Fit 10+ Cars) & Beautiful Perennial Gardens At Entrance, 3 Garages (Oversized Attached 2 Car Garage & Detached 1 Garage). Main Floor Bedroom & Laundry With Access to the Garage. Main Floor Features Hardwood Floorings In The Formal Living, Dining & Family Rooms. Great Views in Every Room. Gorgeous Newly Renovated Whitish Open Concept Eat-In Kitchen with Island, Quartz Countertops, Backsplash, Marble Floor, SS Appliance & Lights. Updated 2nd Floor Main Bath and Main floor 3 Pcs Bath. 2nd Floor Large Master Suite and A Bonus Studio/Office. Completely New Walk-out Basement In-Law Suite with Separate Entrance Contains Kitchen, Bedroom with 3 Pcs Ensuite & Walk-in Closet, Office, Living/Dining Room, Fire place. Less Than 10 Years for All Windows, Furnace/AC and Roof. Fenced In-Ground Pool & New equipment (Sand Filter System/Pool Liner/Pool Cover/Pump-2023), Garden Shed.. THE MOST PITCTURESQUE SETTING. Truly A Gem!! (id:55093)
RE/MAX Real Estate Centre Inc.
277 Main Street W
Hamilton, Ontario
Welcome to 277 Main Street West-Where History Meets Modern Elegance. Step into this beautifully reimagined 2-bedroom, 1-bathroom semi-detached home, perfectly situated in one of West Hamilton’s most sought-after locations. From the moment you arrive, the home’s historic charm and thoughtful updates will captivate you. Inside, stunning beamed ceilings and a classic front entryway offer a nod to the past, while the brand-new kitchen-with its oversized island-is designed for today’s lifestyle. Whether you’re entertaining guests or enjoying a quiet evening in, this home delivers on comfort and style. Cozy front and rear sitting areas provide the perfect spots to unwind, while the private backyard courtyard-with its tranquil fountain-creates a peaceful outdoor oasis. The spacious primary bedroom features full wall-to-wall closets, and upstairs you’ll find unique “magic windows” that flood the space with light while enhancing energy efficiency. The spa-inspired bathroom is a true retreat, complete with a vintage clawfoot tub and convenient in-suite laundry. Need storage or a workspace? The lower-level utility area and workshop have you covered. All of this, just steps to Locke Street, Hess Village, parks, shops, and transit-with quick highway access for commuters. Why settle for condo living when you can enjoy the space, style, and serenity of a freehold home? (id:55093)
Com/choice Realty
157 Lormont Boulevard
Stoney Creek, Ontario
Stunning 1840 square foot, freehold end unit townhome backing onto luscious greenspace with no rear neighbors. Super rare lot with loads of side space from neighboring unit and extra depth giving all kinds of potential for a backyard oasis. Ideal main level design with large principal rooms and open concept functionality. Convenient inside entry from garage steps to powder room. Quartz countertops and stainless steel appliances in kitchen. Large living space with walk out patio doors to rear yard. Oak staircase leads to three well proportioned bedrooms with two full baths including luxurious ensuite bathroom. Light drenched window give this home loads of sunlight and a lively experience. Fully finished basement is stunning with spacious recroom, full bathroom and convenient office nook. Private driveway with extra depth. Amazing family friendly neighborhood minutes to all amenities and the link. Ideal commuter location and place to call home. (id:55093)
RE/MAX Escarpment Realty Inc.

