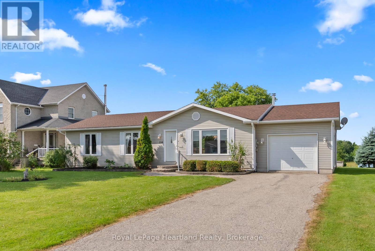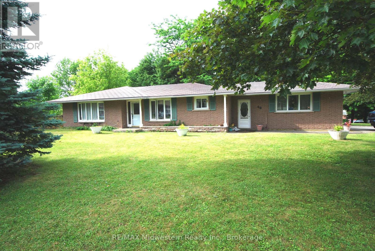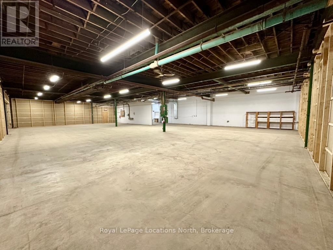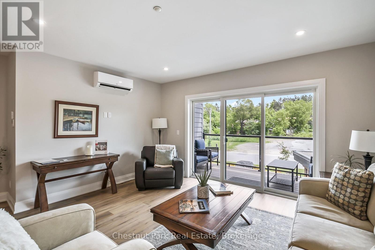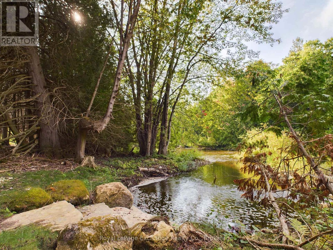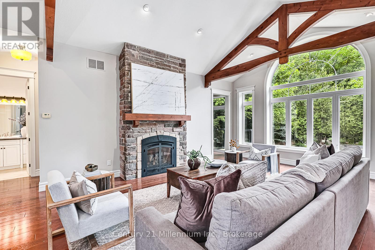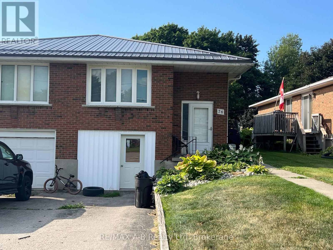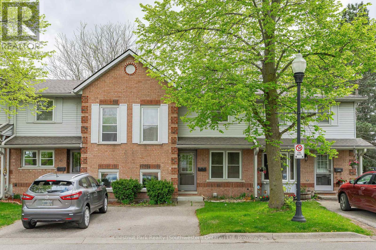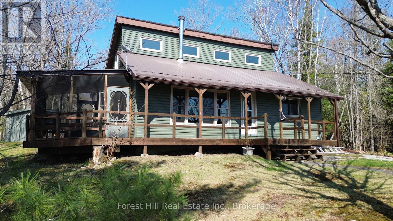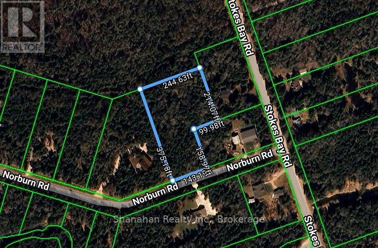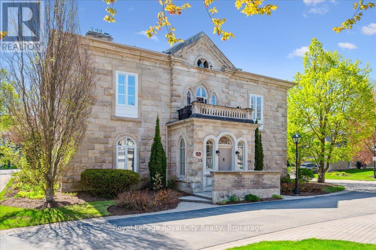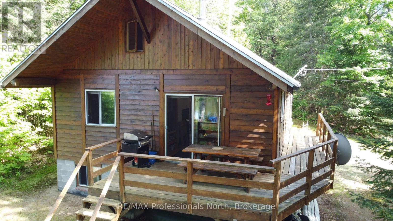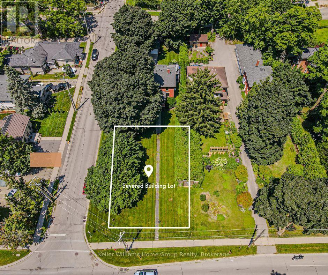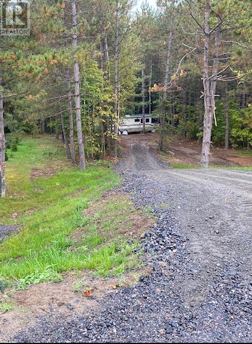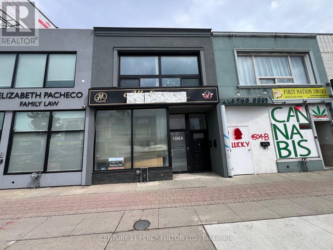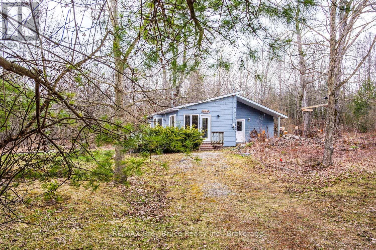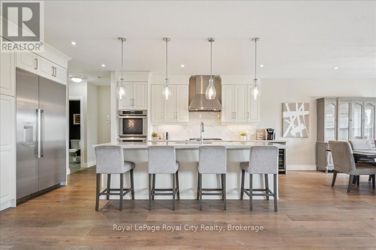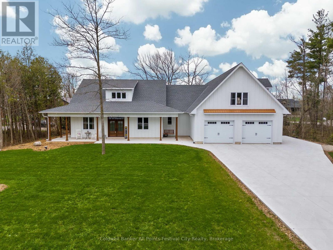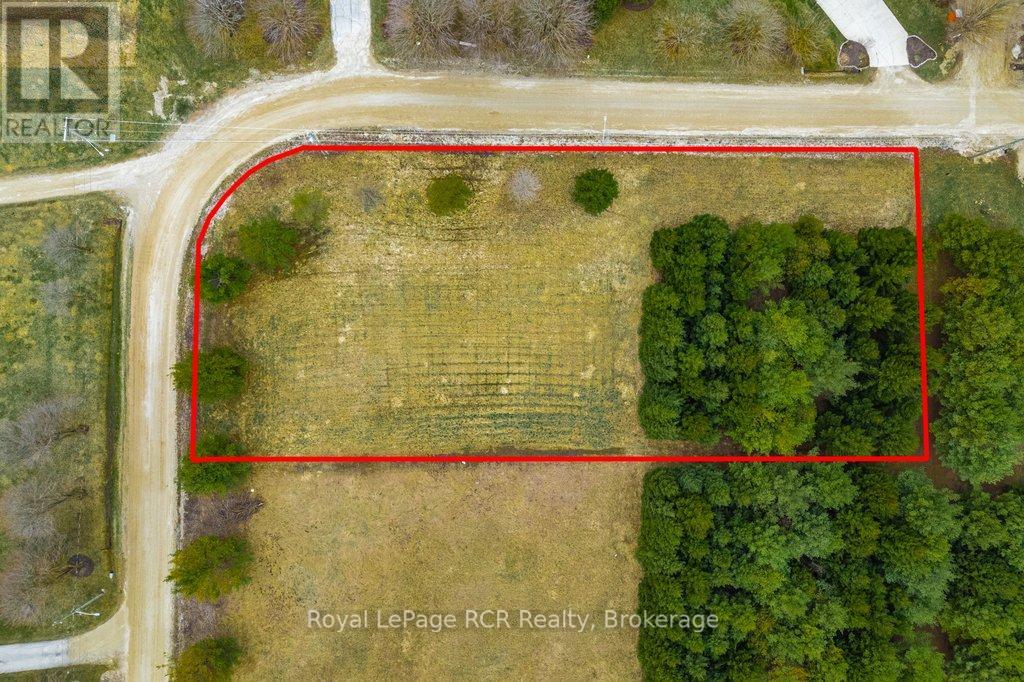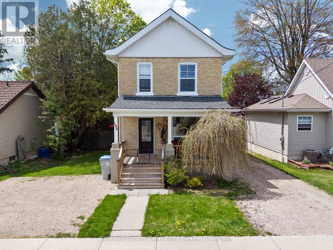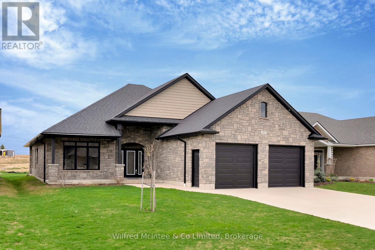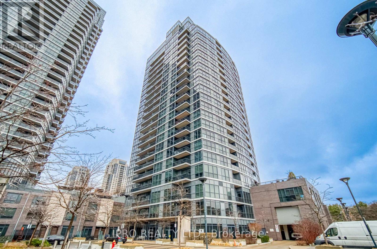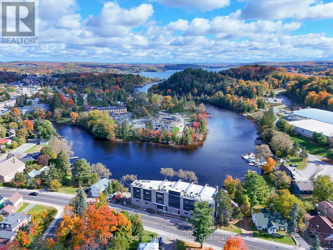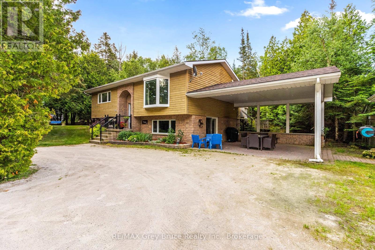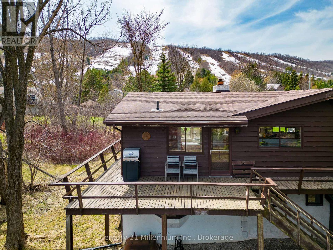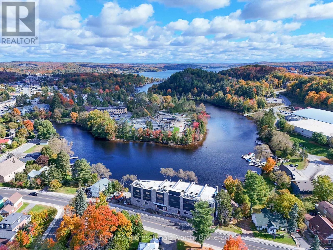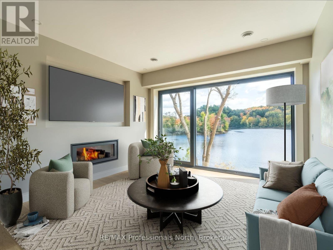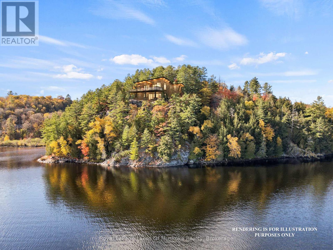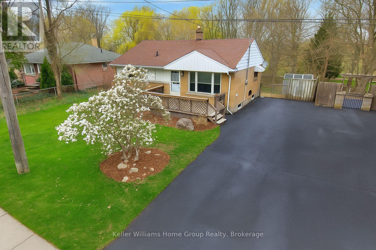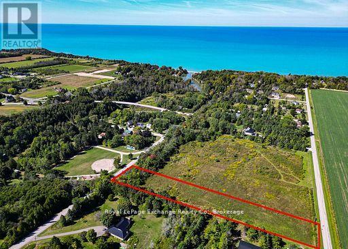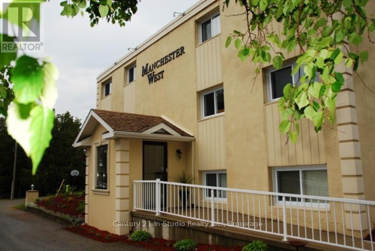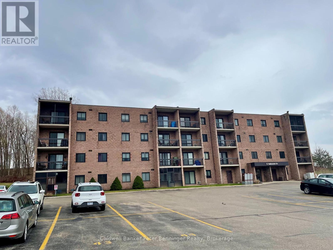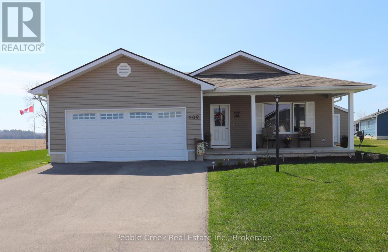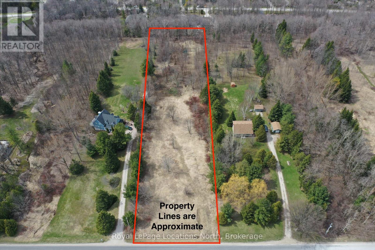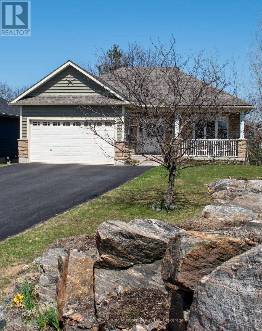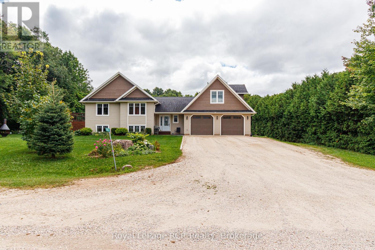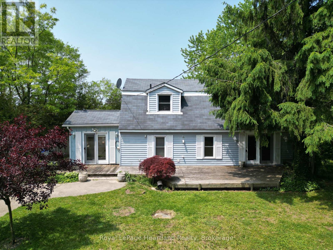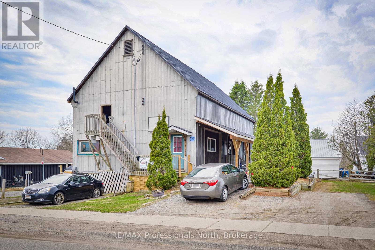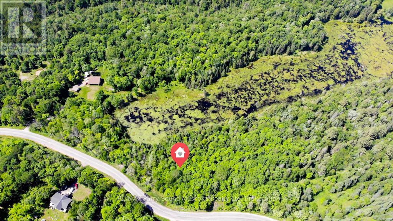214 Margaret Street S
Minto, Ontario
If you have been looking for the perfect home to retire from the farm on, but still have the luxury of cows in your backyard; or that perfect space for your family to grow and enjoy the quietness of a dead end street; or possibly you're just starting out and want a sound and solid home that has been carefully maintained over the last 22 years... you can stop looking now! 214 Margaret Street provides the perfect setting for all of the above and more. The main floor is complete with 3 bedrooms, 1 1/2 bathrooms, laundry, an open concept dining room and kitchen with glass sliders out to your brand new back deck (2025) and a living room that is drenched with natural light. Bring your dreams to life in the completely unfinished basement, where you can easily add in a rec room, additional bedrooms or a great space for floor hockey. The attached garage with access in through the laundry room and to the backyard, as well as a massive backyard that butts up with the farmer's pasture field are great added features of this home. No matter your stage of life, this home is sure to check the boxes, and is conveniently located walking distance to downtown, the arena & community centre, sports fields, playgrounds, public pool, medical centre and elementary school. Call Your REALTOR Today To View What Could Be Your New Home at 214 Margaret St S in Harriston. (id:55093)
Royal LePage Heartland Realty
68 Elora Street N
Minto, Ontario
Great two bedroom, two bath bungalow with kitchen, diningroom, livingroom with patio door, and finished rec room. 4 year old F/A gas furnace and air conditioner. Attached 1 1/2 car garage, cement drivesay, garden shed, all on a large double lot. (id:55093)
RE/MAX Midwestern Realty Inc Brokerage (Har)
7 - 278 Cook Street
Meaford, Ontario
TMI & UTILITIES INCLUDED! This versatile 4,800 SF industrial/commercial unit offers 3-phase power and would be the perfect space for carpentry, cabinet making, etc. The warehouse includes 12-foot clearance and is fully sprinklered, with a wide rolling access door and a separate man door. Plumbing with a slop sink allows for the opportunity to have a wash station, kitchen space or staff room. Additional features include shared washroom facilities, a shared loading dock, and drive-in door access. This unit is adjacent to two other large units which could be combined to create over 15,000 SF of space with private loading docks. The entire building has been upgraded with a new roof, new LED lighting, new heating systems and other major capital improvements. The lease rate is ALL-INCLUSIVE, covering heat, hydro, snow removal, TMI, and all utilities, except power usage beyond 110V. Current zoning allows for mixed commercial, retail, and light industrial uses, please inquire for details on specific uses. Centrally located in Meaford, this unit is just one block from the main highway access point off Highway 26, offering easy access for shipping, deliveries, and customer traffic. Meaford is a vibrant and growing community, making it an ideal location for new businesses and employment opportunities. Several other spaces are available in this versatile building. Some units can be combined or divided to suit your needs, please reach out for details! (id:55093)
Royal LePage Locations North
8w - 278 Cook Street
Meaford, Ontario
RARE OPPORTUNITY! This expansive 10,800 SF industrial/commercial unit is one of the only locations in the area offering private loading docks, ideal for businesses that require reliable shipping and delivery access. Located in a restored factory, this unit features two PRIVATE loading docks, a private kitchen, boardroom, multiple offices, ample parking, and is close proximity to shared washroom facilities. The warehouse offers 12-foot clearance, is fully sprinklered and has large windows throughout, filling the space with natural light. A 1,350 SF enclosed area is built into the central warehouse with its own entrance and a new heat pump with air conditioning, formerly used as a doggie daycare. The entire building has been upgraded with a new roof, LED lighting, new heating systems and other major capital improvements. Adjacent spaces offer flexibility for expansion: A 3,068 SF retail/office space with a separate entry door can be added AND/OR a 4,800 SF adjacent industrial unit with 3-phase power is also available. Endless possibilities for businesses requiring large-scale space with multiple configurations. The ALL-INCLUSIVE lease rate covers heat, hydro, snow removal, TMI, and all utilities, except power usage beyond 110V. Zoning allows for mixed commercial, retail, and light industrial uses, please inquire for details on specific permitted uses. Centrally located in Meaford, just one block from the main highway access point off Highway 26, offering easy access for shipping, deliveries, and customer traffic. Meaford is a vibrant and growing community, an ideal location for new businesses and expanding operations. Several other units are available in this versatile building. Spaces can be combined or divided to suit your needs, inquire today! (id:55093)
Royal LePage Locations North
205 - 200 Anglo Street
Bracebridge, Ontario
Carefree Condo Living on the Muskoka River Perfect for Your Next Chapter - Welcome to RiversEdge, a boutique-style condominium offering peaceful, low-maintenance living in the heart of beautiful Muskoka. This spacious 1,410 sq ft, 2-bedroom plus den suite is ideal for those looking to downsize without compromising on comfort or quality. Set in a quiet building with just 24 thoughtfully designed units, RiversEdge is perfectly situated on the banks of the Muskoka River offering scenic views and tranquil surroundings, all just a short stroll from downtown shops, restaurants, the park, and even pickleball courts.Enjoy the ease of condo living with on-site amenities including a fitness room, party room, car wash, and a lovely riverside patio, perfect for relaxing with a good book or catching up with friends on a sunny afternoon. For those who love the water, private boat docking is also available (at an additional cost).Inside Unit 205, you'll find quality finishes throughout, including hardwood floors, porcelain tile, quartz countertops, pot lighting, in-floor heating, and ductless A/Call designed for year-round comfort and timeless style. While listing photos reflect a nearly identical suite, this home is move-in ready and waiting for you.Enjoy peace of mind with secure front entry, underground parking, and private storage lockerseverything you need for a relaxed, worry-free lifestyle.Whether you're looking to simplify, travel more, or just enjoy the beauty of Muskoka every day, RiversEdge offers the perfect place to call home.Come experience what relaxed, riverside condo living can mean for you. (id:55093)
Chestnut Park Real Estate
502265 Concession 10 Ndr Concession
West Grey, Ontario
Welcome to Crawford! This expansive 30-acre property boasts a picturesque river and breathtaking views. Ideal for constructing your dream home, the property features a captivating hilltop setting that overlooks the surrounding countryside. With a variety of trails, wooded areas, and over 1,200 feet of river frontage, outdoor enthusiasts will find ample opportunities for recreation. Additionally, approximately 14 acres of the land are suitable for cultivation. This property offers essential amenities such as a 1,200' gravel driveway, underground hydro (200amp), a dug well (35 feet), 50-amp hookup for trailers and open field of 9,000 seedlings planted in Spring of 2024. The sale includes a pump house and a shed, while the trailer seen on the property is excluded from the listing. This property presents a unique and enticing opportunity worth exploring! (id:55093)
Royal LePage Exchange Realty Co.
B - 99 Twenty Sixth Street
Toronto, Ontario
Spacious and recently renovated 3+1 bedroom apartment with ensuite laundry, central AC and yard space. Modern kitchen with large island, breakfast bar and ample storage. Electric stove, Exhaust fan with Baffle filters, brand-new dishwasher, and large fridge/freezer. Minutes to Long Branch Go train, TTC, highways, Sherway Gardens & Pearson Int'l Airport. Excellent schools & daycares nearby, walk to coffee shops, groceries & amenities. Close to Humber College campus, students welcome! (id:55093)
Hazelton Real Estate Inc.
112 Cortina Crescent
Blue Mountains, Ontario
Escape to your tranquil retreat in Nipissing Ridge (Craigleith), where mature trees embrace this custom-built bungalow. Offering over 4,000 sq ft of luxurious living, this home features five bedrooms and a versatile bonus room ideal for an office. A separate entrance leads to a fully equipped in-law suite on the lower level, complete with a second kitchen. The main floor is an entertainer's dream, boasting an open-concept layout that seamlessly connects the living, dining, and gourmet kitchen areas. Retreat to the luxurious master suite, featuring a spa-like en-suite and a generous walk-in closet. Walk out to the private backyard oasis from the primary bedroom, second bedroom, and kitchen. Gather around the warmth of the stone-faced gas fireplace, creating cherished moments with loved ones. The lower level provides a versatile space for relaxation and recreation, or an opportunity for seasonal income, offering a family room, two additional bedrooms, a bonus room, a games room, a fully equipped kitchen, and its own separate entrance. Built with energy-efficient ICF construction and featuring heated floors on both levels, enjoy ultimate comfort year-round. Immerse yourself in the natural beauty of Georgian Bay and enjoy easy access to nearby skiing at Craigleith and Alpine Ski Clubs, as well as Blue Mountain, and endless neighborhood trails for outdoor adventures. Recent upgrades include a new roof in 2023, freshly painted main floor and kitchen island in 2024, and brand-new basement flooring installed in 2025. (id:55093)
Century 21 Millennium Inc.
109 Wodehouse Court
Grey Highlands, Ontario
Welcome to your dream home in the beautiful Beaver Valley. Nestled in the sought-after Amik subdivision, this spacious 5 bed, 3 bath, 2 car garage home offers the perfect balance of privacy, charm, and walkability. Grab a coffee from the Kimberley General Store, enjoy dinner at Hearts Tavern, and take in sunset views from Old Baldy - all within walking distance. Surrounded by mature trees, and steps away from the Bruce Trail, this home is a nature lovers paradise. The open-concept main living space is warm and inviting, with wraparound windows that bring the forest inside, and a wood-burning fireplace for cozy winter nights. Sliding doors open onto the large deck, overlooking the impressive backyard (with fire pit), and seasonal views of the escarpment. Kitchen features vaulted ceilings, stainless steel appliances, and a centre island thats perfect for gatherings with friends and family. The generous primary bedroom is located on the main floor, with direct access to the deck and a 3-piece bath. A large mudroom connects to the oversized garage, offering plenty of space for all your gear. Upstairs, you'll find three additional bedrooms and a second 3-piece bath.The lower level is built for entertaining and boasts a bright walk-out space, large rec room, propane fireplace, 5th bedroom, bathroom, and laundry. The steel roof was installed in 2019 with a 50-year transferable warranty, offering peace of mind for years to come. Families will appreciate the close proximity to two forest schools: WILDE School (K12) and Hundred Acre Wood (Pre-K8), just minutes away. Whether your'e looking to make a full-time move or simply craving more time in nature, this home delivers. Float down the Beaver River, cycle some of the best routes in Ontario, or hit the slopes at Beaver Valley Ski Club just 5 minutes away. With Thornbury, Blue Mountain, and Collingwood close by, this is a true four-season base for outdoor enthusiasts, and anyone ready to put down roots in the Valley. (id:55093)
Real Broker Ontario Ltd
74 Adam Street
East Zorra-Tavistock, Ontario
Attention - First time home buyers, investors or if you are ready to downsize, then be sure to call to view this 3 or 4 bedroom raised bungalow semi-detached home located close to the public school, arena, park, splash pad and shopping. Features include eat-in kitchen with sliders, plus den or 3rd bedroom with sliders to a deck and 180 ft deep lot, plus a finished family room. Own your own home today. (id:55093)
RE/MAX A-B Realty Ltd
9 - 180 Marksam Road
Guelph, Ontario
This tastefully updated 3-bedroom, 1.5-bathroom townhouse is the perfect place for couples or young families looking to put down roots in a welcoming neighbourhood. Thoughtfully designed with modern upgrades and cozy touches, this home is freshly painted and move-in ready. Just bring your belongings and settle in! From the moment you step inside, you'll feel the warmth and comfort of this inviting space. The bright and airy kitchen features newer appliances, stylish cabinetry, and updated flooring make the perfect setting for morning coffees and family meals. The spacious living room is a cozy retreat, complete with crown molding and plush carpet, making it ideal for relaxing evenings or entertaining guests. A convenient powder room on the main floor adds both function and style. Upstairs, you'll find three generous bedrooms with hardwood floors, while the hallways plush carpeting adds an extra touch of comfort. The 4-piece bathroom is both functional and inviting, designed to meet the needs of a busy household. But the perks don't stop there! The fully finished basement offers a versatile rec room with quality laminate flooring, perfect for a home office, playroom, or media space. Additional updates include a newer furnace, washer, and dryer, modern high baseboards, stylish doors and hardware, updated light fixtures, and fresh paint throughout. Step outside to your private backyard oasis ideal for summer BBQs, gardening, or simply unwinding in the fresh air. Need extra parking? There may be an opportunity to rent a second space (check with the condo corporation for details). Located in an unbeatable area, you're just minutes from top-rated schools, shopping (Zehrs, Costco), the West End Rec Centre, the library, banks, and major highways. (id:55093)
Chestnut Park Realty (Southwestern Ontario) Ltd
190 Lone Tree Road
Parry Sound Remote Area, Ontario
Welcome to your dream escape on the pristine shores of Memesagamesing Lake one of the most desirable and private lakes in the area. This beautifully updated, four-season home offers 1,812 square feet of turn-key living space, featuring four bedrooms and one full bath. Set on an expansive 226.52 feet of pristine waterfront, this property is perfect whether you're seeking a peaceful retreat or a full-time lakeside residence. The home boasts a stunning, fully renovated kitchen with hardwood floors flowing through the kitchen and dining areas. Durable vinyl siding and a steel roof offer low-maintenance peace of mind, while the Navien on-demand hot water system and hydronic baseboard heating ensure year-round comfort. Two HRV systems support excellent air quality and energy efficiency, and a standby generator provides reliable backup power. Just steps from the home, an 8' x 16' lakeside sauna offers a luxurious space to unwind after a day on the water. Outside, the gently sloping waterfront provides sandy beach areas ideal for swimming, kids, or simply soaking in the views. The detached 20' x 24' garage with carport and a full second floor offers plenty of space for storage, a workshop, or even a studio. Additional outbuildings include a chicken coop, wood shed (14' x 8'), and storage shed for all your seasonal needs. With approximately 10 miles of boating, fishing, swimming, and exploring available right from your doorstep, you'll never run out of ways to enjoy this natural paradise. Plus, the shore road allowance is owned which enhances privacy and long-term value. This property is completely turn-key and ready for immediate enjoyment. Don't miss your chance to own a slice of waterfront paradise on beautiful Memesagamesing Lake. Book your showing today! (id:55093)
Forest Hill Real Estate Inc.
Lot 11 Norburn Road
Northern Bruce Peninsula, Ontario
Priced for a quick close here is your opportunity to purchase a unique piece of Bruce Peninsula Paradise and start building your dream home for summer time . This 1.73 acre parcel of land is located in a much sought after community on a quiet Cul-de-suc between Lions Head and Stokes Bay . This LOT fronts on a year-round, well maintained road and on the local school bus route. A 10 minute drive to the amenities of Lions Head on Georgian Bay in one direction and the community of Stokes Bay heading North in the other direction make this an ideal location for your retirement home or cottage . The size and shape of this lot make it ideal for a longer , private driveway access opening up to the back with more building width potential Privacy is key when you build here with no construction permitted behind the property . A must walk property to truly appreciate . Local nearby highlights in the community include access to nearby public docks , Celtic Camp and Hardwick Cove and Sandy Beach on Lake Huron. (id:55093)
Shanahan Realty Inc.
15 - 25 Manor Park Crescent
Guelph, Ontario
Timeless Craftsmanship Meets Turnkey Luxury. Step aside, modern condos this is Guelphs original penthouse. Nestled in an exclusive community by the River, this historic Georgian mansion, built in 1857, has been expertly restored and reimagined as a private condo enclave. Unit 15 is located in the original stone mansion spanning over 3,600 sqft, with 2 bedrooms, 3 baths, sparking with an elevated sense of space and grandeur. Featuring its own private elevator, this home offers unmatched convenience and exclusivity, allowing effortless living. Designed with soaring 11 & 12-ft ceilings, boasting 12" custom mouldings, imported Italian marble, rich walnut hardwood, handcrafted Sherle Wagner fixtures, and French doors throughout showcasing true bespoke craftsmanship. The high-end Thermador 5-pc kitchen suite is a statement of taste, crafted for those who cook with passion and entertain with style. At its heart is a striking 8-burner prof. gas range, delivering unmatched precision and power for everything from high-heat searing to delicate simmering. Complemented by a built-in convection oven, prof-grade ventilation hood, panelled refrigerator, and a dedicated wine fridge, every element is designed to impress. Sleek SS finishes, seamless integration, and bold, commercial styling create a kitchen thats as refined as it is functional. This is all set on a private drive surrounded by protected conservation land, with no public access, ideal for those seeking both exclusivity and freedom. Step outside to enjoy tranquil riverside walking trails, just moments from your door. Supported by a well-run condo corp, Manor Park offers turnkey convenience with no outdoor maintenance perfect for frequent travellers or multi-property owners. Situated minutes from elite schools, private clubs, downtown Guelph, and easily accessible to regional airports.This is not just a home, but a lasting legacy and a singular opportunity to own one of Guelphs most extraordinary and storied properties. (id:55093)
Royal LePage Royal City Realty
359 Grass Lake Road
Kearney, Ontario
Discover a spectacular, private oasis on Clark Lake, nestled within 5.85 acres of natural beauty. This custom-built cottage, crafted with exceptional quality by the owner, has a thoughtfully designed layout. As you turn onto the driveway, enter through a gate flanked by stone pillars. The winding driveway guides you to the heart of this serene property and the flat / level lot ensures easy maintenance year-round. Adjacent to the driveway, you'll find a charming outhouse, a woodshed, and the original cabin now a cozy bunkie. The bunkie, which comfortably sleeps two, features ample storage and a woodstove for those chilly nights. Stepping into the main cottage, the foyer leads you to a washroom and an inviting eat-in kitchen. Beyond the kitchen, the living room offers a warm retreat with its own woodstove. Two main floor bedrooms are accessible from the living room, while solid stairs lead to a small landing and two loft bedrooms upstairs - a perfect retreat for children. The large sliding patio door on the lake side of the cottage opens onto a partially covered wrap-around deck, offering breathtaking views of Clark Lake. Whether it's the vibrant fall colours, the pristine snow-white winter landscape, or the lush green forest in summer, the scenery is always enchanting. A full-height block basement houses the hot water tank, water pump, (drawing water from the lake), and the 200 amp electrical panel, with windows allowing natural light to flood in. This space holds potential for development into a games room or children's play area. With negotiable furniture and boats, this waterfront cottage promises not to disappoint in either quality or beauty. Make this picturesque retreat your own and enjoy the tranquillity and charm of Clark Lake. (Note: furniture & boats are negotiable). (id:55093)
RE/MAX Professionals North
303a St Andrew Street E
Centre Wellington, Ontario
BUYER FINANCING AVAILABLE. A great opportunity to build your own dream home on this 55' x 115; corner residential building lot. Mature trees in a prime location, just steps from downtown Fergus and the Grand River. These opportunities do not come along often and are in demand. It's a great investment for the future and this one won't last long! The sellers are willing to work with a qualified buyer and will consider a long closing if necessary or hold a first mortgage on the property. (id:55093)
Keller Williams Home Group Realty
14146 522
Parry Sound Remote Area, Ontario
This property features a new driveway leading to a clearing where a 36 ft 1997 Winnebago Bounder is located on over 27 Acres of property located west of Loring. The trees are mature and a mix of hardwood and soft wood. Hydro and telephone are located at the road. The area has abundant fishing, boating, golfing, hunting, ATV, snowmobiling, hiking and nature. (This is an unincorporated township.) The RV is included in the purchase price and was safetied 3 years ago. It sleeps 6 and has a slide-out from the living room. Toilet, sink and shower in the washroom. New steel roof. 3-way fridge, propane stove and solid-surface counters in kitchen. 2 propane furnaces. Generator with 100 watt solar panel on the roof. The vehicle was reupholstered 5 years ago and is great for 3 season living while you build your home or cottage. (id:55093)
RE/MAX Professionals North
21 Shebeshekong Road
Carling, Ontario
A Private Retreat That Welcomes You Home! This beautiful bungalow is tucked away on 5.55 acres of peaceful, treed land where every window looks out to the trees, and the only traffic comes from birds, deer, and the quiet rhythm of nature. This home offers the perfect mix of space, comfort, and serenity. Inside, you'll find a bright, spacious layout perfect for families, retirees, or anyone seeking comfort without compromise. Hardwood floors run throughout, and the main living space flows naturally from room to room. The primary bedroom offers its own quiet retreat with a private ensuite and tranquil views, while two additional bedrooms provide space for family, guests, or a home office. Every room feels warm, open, and connected to nature. At the heart of the home is a cozy yet spacious Muskoka Room surrounded by trees, complete with a built-in bar, a wood stove that adds both ambience and warmth while heating much of the home throughout the seasons and a walk-out to the back deck. Its the perfect spot to sip your morning coffee, entertain guests, or unwind in peaceful surroundings. Located just 2 minutes off Hwy 400 and under 15 minutes to Parry Sound, you'll enjoy the ease of access without sacrificing privacy. The Park-to-Park Trail passes right by, offering year-round access to nature and recreation right at your doorstep. Beaches, golf, Killbear Provincial Park and Georgian Bay are all just a short drive away. Whether you're seeking a full-time escape or a quiet place to put down roots, this home offers the perfect blend of all-season adventure, everyday ease, and peaceful Northern charm. Fiberoptic internet available at the lot line/road. Current owners use Starlink. Call today to book your private viewing of this meticulously maintained & well appointed home! (id:55093)
RE/MAX Parry Sound Muskoka Realty Ltd
1506 Eglinton Avenue W
Toronto, Ontario
Main Floor Spa leased $3000/month. 2nd flr 3bedroom apt, large livingroom, renovated kitchen, hardwood floor thru-out, rented $2200 +hydro +gas. 2furn (2003 &2009), 2gaswaheat (2009), 2hydrometer, 2gasmeter, 3parks at back. Street & public parks. No warranty retrofit. (id:55093)
Century 21 Percy Fulton Ltd.
65 Lawrence Road
South Bruce Peninsula, Ontario
Escape to your own private oasis with this charming 3-bedroom, 2-bathroom home nestled on a sprawling 100-acre parcel of land. Built in 1997, this property offers a perfect blend of comfort and natural beauty, ideal for those seeking peace, tranquility, and room to roam. The land features over 5 kilometers of scenic trails, perfect for hiking, and experiencing the natural beauty of the Bruce Peninsula. A pristine beaver pond provides a serene spot for relaxing by the water, while an established apple orchard offers fresh fruit and charming countryside views. The property boasts a diverse landscape with a mixture of hardwood and softwood bush, providing privacy and a habitat for local wildlife. Access is via a non-maintained seasonal road, ensuring a true retreat from the hustle and bustle. The home itself offers comfortable living with spacious rooms and practical layout, perfect for family life or weekend getaways. Two outbuildings provide ample storage for equipment, tools, or seasonal supplies. If you're searching for a secluded retreat with abundant outdoor space and natural beauty at your doorstep, this property is a rare find. Experience the freedom of country living and make this private haven your new home. Viewings by appointment only. Schedule a viewing with a Realtor today! (id:55093)
RE/MAX Grey Bruce Realty Inc.
442146 Concession Road 8 Road
West Grey, Ontario
Are you tired of the noise and traffic of the city? Come enjoy rural midwestern Ontario! This absolutely beautiful 100 acre parcel of land, nestled in a valley, is presently being used for horses. The 76' x 84' board and batten barn has 12, 12' x 14' stalls with dutch doors going to the outside. The older bank barn has 4 original standing stalls (used for storage) and 6 box stalls with room for more. Approx. 80 acres of open bottom land is in hayfields and fenced (electric) pastures. There is a 2 acre pine plantation and an 18 acre highly desirable maple woodlot, which has not been logged since 1999. A woodlot management logging would result in extra income. The older log home with rustic appeal, awaits your finishing touches. Whether this is your next farm, new business venture or weekend getaway, the stunning sunsets, starry nights and peaceful sounds of nature are waiting for you! Videos of the land coming soon. (id:55093)
Wilfred Mcintee & Co Limited
51 Ariss Glen Drive
Guelph/eramosa, Ontario
Tucked away on a quiet cul-de-sac in the charming community of Ariss, this exceptional executive home offers luxury, privacy, and a welcoming community atmosphere where neighbours come together for Canada Day fireworks and Halloween parades. Upon entrance, you will quickly fall in love with the craftsmanship and care that define this home. The open concept main level is airy and inviting, with hand-scraped engineered hardwood stretching beneath 9' ceilings. In the living room, a stunning coffered ceiling adds a touch of elegance, while natural light dances across every surface. The combined kitchen and dining area is truly the heart of the home- designed for both entertaining and everyday living. A luxurious island anchors the space, surrounded by top-tier features including a gas countertop range, double built-in ovens, a MARVEL wine fridge, a beverage fridge, and a spacious pantry. Whether you are hosting a dinner party or enjoying a quiet family meal, this space delivers on every level. From here, walk out to the covered rear porch and adjoining composite deck with built-in hot tub, overlooking the expansive backyard with a firepit area, as well as the Kissing Bridge Trail beyond. After a long day, retreat to the master suite- a peaceful escape with a spa-like ensuite, a spacious walk-in closet, and private access to the deck and hot tub area. The main level also offers a thoughtfully designed laundry/mudroom combination, a stylish powder room for guests, and 2 additional bedrooms accompanied by a spacious 5pc bathroom. The finished lower level extends the living space with extra-high ceilings, engineered hardwood flooring, a handsome gas fireplace with stone surround, a stunning 4pc bathroom, and 2 additional bedrooms- ideal for guests or growing families. Perfectly situated just minutes from Guelph, Kitchener/Waterloo, and Centre Wellington, and only a short stroll to the Ariss Valley Golf Course, this home offers an unparalleled and desirable rural lifestyle. (id:55093)
Royal LePage Royal City Realty
1061 South Muldrew Lake Road
Gravenhurst, Ontario
Enjoy this large 14 acre building lot minutes away from beautiful Muldrew Lake. Join the Muldrew Lake Association and enjoy all this beautiful lake has to offer without the lake front taxes. 1.5 hours away from Toronto and only 10 minutes to the first town in Muskoka makes this convenient for a new cottage or your forever dream home. Survey available. (id:55093)
Royal LePage Lakes Of Muskoka Realty
81167 Grist Mill Line
Ashfield-Colborne-Wawanosh, Ontario
Welcome to this stunning custom-built home, featuring over 3,000 sqft of luxurious living space, perfectly situated in beautiful Benmiller. With its thoughtful design, luxurious amenities and versatile outdoor space, this property is sure to impress. The heart of the home features an open-concept design, seamlessly connecting the living room, dining room & gourmet kitchen with adjacent butlers kitchen. Two spacious bedrooms with main bath are situated at one end of the main floor. Retreat to the expansive primary suite, featuring a stunning double walk-in shower and soaker tub in the ensuite. This spa-like oasis is perfect for relaxation and rejuvenation. Enjoy a hot tub on the covered patio with direct access from your bedroom. Main floor laundry, walk-in pantry and mudroom area with garage access, finish out this level. Cozy in-floor heating throughout. Above the garage you'll find additional living space for a 4th bedroom or den, complete with 2pc bath. Snuggle up by the wood stove and take in the panoramic views from the expansive patio doors overlooking the covered patio and backyard. The 2000 sqft detached shop offers endless possibilities for hobbies, storage or workshop - featuring large overhead doors and incredible space. The home's striking board and batten exterior enhances its curb appeal with a rustic charm, complete with wrap-around covered porch. Located just a short drive to Goderich, for all your amenities. Enjoy the scenic banks of the Maitland River and Falls Reserve Conservation area just minutes from your front door. (id:55093)
Coldwell Banker All Points-Festival City Realty
Lot # 3 Oxford Street
Wellington North, Ontario
Don't miss this incredible opportunity to own a rare 1 acre lot in a very desirable and quiet neighbourhood. The generous lot size provides ample space, perfect to build your dream home and maybe even shop. Nestled in a peaceful, tree-lined setting, this spacious lot offers the perfect blend of privacy and convenience. Just Minutes from downtown, the location offers easy access to schools, shopping, dining, and the necessities. This Outdoor Paradise has quick access to scenic walking trails along the river and is also very close to the beautiful Murphy St. park. Its time to make your building dream a reality. (id:55093)
Royal LePage Rcr Realty
169 Andrew Street
South Huron, Ontario
Step into timeless charm and modern luxury with this fully updated 2-storey century home. Boasting 3+1 bedrooms and 1.5 bathrooms, this home offers versatility and style throughout. As you enter the large foyer, youre welcomed by a bright and flexible space perfect for a home office, guest room, or play area. Modern finishes blend seamlessly with historic characterthink pot lights, fresh paint, new flooring, and a touch of original exposed brick for that authentic charm. The galley kitchen is a delight, featuring sleek cabinets, a marble backsplash, and efficient flow. Enjoy the convenience of main floor laundry combined with a stylish half bath. Upstairs, find three spacious bedrooms with all-new windows and a fully updated 4-piece bath with elegant tilework. The primary suite is a retreat of its own, with a walk-in closet and more exposed brick for a cozy, vintage feel. A custom-designed office further enhances functionality for remote work or creative pursuits. Step outside into an entertainers dream: a massive, private, tree-lined backyard with stamped concrete patio and a 16x36 in-ground pool, complete with a new liner, gas heater, and pump ready for summer fun. The spacious deck with custom awning is perfect for BBQing or entertaining. An attached garage plus two single driveways offer ample parking. Located close to schools, recreation centres, trails, shopping, and morethis home offers the perfect blend of heritage, convenience, and modern comfort. Come see it for yourself and imagine sitting by th pool on these hot summer days! (id:55093)
Coldwell Banker Dawnflight Realty
207 Irishwood Lane
Brockton, Ontario
Welcome to this stunning 1800 sq. ft. slab-on-grade bungalow located in the sought-after Walker West Estates in Walkerton. Built in 2021, this modern home offers luxurious one-level living with an emphasis on comfort, accessibility, and contemporary design. Step inside to soaring 9 ft ceilings and an open-concept layout that seamlessly connects the white kitchen complete with quartz countertops, a central island with breakfast bar to the bright dining and spacious living area. The home features three generously sized bedrooms, including a spacious primary suite with a walk-in closet and sleek 3-piece ensuite. The two additional bedrooms share a stylish 4-piece bath, ideal for family or guests. Enjoy year-round comfort with dual heating systems: in-floor radiant heat throughout the home and garage, plus gas forced air with central A/C. The oversized double car garage lined in easy care Trusscore offers ample space with bonus of storage in the attic. Relax on the covered front porch or entertain in the private, covered, rear 12' x 16' patio ideal for enjoying the outdoors, rain or shine. If you're looking for move-in ready, modern, and low-maintenance living in one of Walkerton's most desirable neighborhoods, this home is a must see! (id:55093)
Wilfred Mcintee & Co Limited
2008 - 1 Valhalla Inn Road
Toronto, Ontario
Spacious, Meticulously Maintained One Bedroom Condo. Open Concept Living Space With Walkout To Balcony. Many Upgrades: Tile Floor, Pot lights, Chandelier, Wall Features, Bedroom Builtin Shelves.. Gorgeous Unobstructed North View With 9 Foot Ceilings. Lots Of Natural Light With Floor To Ceiling Window. Excellent Location. Step To Ttc & Short Ride To Kipling Station. CloseTo All Amenities Including Shopping, Schools, Transit, Highways And Parks. (id:55093)
Ipro Realty Ltd.
205 - 32 Brunel Road
Huntsville, Ontario
Welcome to The Riverbend, where urban convenience meets Muskoka Luxury along the shores of the Muskoka River. An exclusive condominium community with only 15 suites. From every suite, in every season, you are guaranteed to enjoy peace, serenity and beautiful views of the Muskoka landscape. The Riverbend offers the perfect blend of low maintenance living, paired with convenient access to Huntsville's bustling downtown core and other amenities, and convenient access to 40 miles of boating (boat slips are available for purchase). Suite 205 is the largest floor plan in the building, boasting 1,736 square feet. Three bedrooms and two full baths complement a stunning open concept living space with an incredible view of the riverbend and Fairy Lake through the floor to ceiling windows. Amenities include a large dock for enjoyment at the waterfront and a patio and BBQ area for hosting your guests. Each suite comes with one underground parking space, with additional spaces available for purchase. There is also guest parking available. Book your showing at the model suite today to discuss interior design options and learn more about this incredible offering! (id:55093)
RE/MAX Professionals North
73 Corey Crescent
Northern Bruce Peninsula, Ontario
Beautifully maintained 3-bed, 2 bath home with large shop, on one acre, located conveniently close to Tobermory. Situated for optimal privacy on a lush lot with mature trees and lake access just down the road. The main floor features a spacious, sunlit kitchen, a separate dining area that opens onto an enclosed deck, a generous living room, the primary bedroom, a second bedroom, and a three-piece bathroom with laundry facilities. Downstairs, you'll find a third bedroom and a bathroom complete with a jetted bathtub, a versatile family/games room with ample space for indoor recreation and patio doors leading to a covered 400 square foot patio that you will be able to enjoy rain or shine. Year-round comfort is assured with a forced-air propane furnace and central air conditioning system. A detached workshop and garage offer practicality and space, with a 24'x30' shop area that is wired, insulated, and heated. There's also a separate bunkie with insulation and wiring for extra sleeping quarters, along with a 10'x10' cedar garden shed. For added peace of mind, the property includes a whole-home generator. This home offers a perfect blend of comfort, privacy, and functionality in a desirable location close to Tobermory. (id:55093)
RE/MAX Grey Bruce Realty Inc.
117 Craigleith Walk
Blue Mountains, Ontario
Calling Craigleith Families, looking for your weekend getaway. Tucked away in an ultra-private setting on a quiet dead-end street, this true chalet is a rare gem in the heart of desirable Craigleith. Just a short walk to the Private Ski Club, the location couldn't be better for ski lovers and outdoor enthusiasts alike. Set on a generous lot with sweeping, panoramic views of the slopes, this 4-bedroom, 2-bathroom chalet is full of character and ready for your vision. Whether you're looking to renovate or rebuild, the potential here is undeniable. Inside, cozy up by the high efficiency fireplace or soak in the views from the wrap around deck. A separate,1-car garage with heated work room provides extra storage for all your gear. Create something special in one of the most coveted pockets of The Blue Mountains. A place to make memories for generations to come. (id:55093)
Century 21 Millennium Inc.
301 - 32 Brunel Road
Huntsville, Ontario
Welcome to The Riverbend, where urban convenience meets Muskoka Luxury along the shores of the Muskoka River. An exclusive condominium community with only 15 suites. From every suite, in every season, you are guaranteed to enjoy peace, serenity and beautiful views of the Muskoka landscape. The Riverbend offers the perfect blend of low maintenance living, paired with convenient access to Huntsville's bustling downtown core and other amenities, and convenient access to 40 miles of boating (boat slips are available for purchase). Suite 301 offers 3 beds, 2 baths, and a spacious living area with stunning riverfront views highlighted through the large, triple paned windows with energy efficiency in mind. Amenities include a large dock for enjoyment at the waterfront and a patio and BBQ area for hosting your guests. Each suite comes with one underground parking space, with additional spaces available for purchase. There is also guest parking available. Book your showing at the model suite today to discuss interior design options and learn more about this incredible offering! (id:55093)
RE/MAX Professionals North
203 - 32 Brunel Road
Huntsville, Ontario
Welcome to The Riverbend, where urban convenience meets Muskoka Luxury along the shores of the Muskoka River. An exclusive condominium community with only 15 suites. From every suite, in every season, you are guaranteed to enjoy peace, serenity and beautiful views of the Muskoka landscape. The Riverbend offers the perfect blend of low maintenance living, paired with convenient access to Huntsville's bustling downtown core and other amenities, and convenient access to 40 miles of boating (boat slips are available for purchase). Suite 203 offers 1 bed plus a den and 2 baths. A spacious living area showcases stunning riverfront views highlighted through the large, triple paned with energy efficiency in mind. Amenities include a large dock for enjoyment at the waterfront and a patio and BBQ area for hosting your guests. Each suite comes with one underground parking space, with additional spaces available for purchase. There is also guest parking available. Book your showing at the model suite today to discuss interior design options and learn more about this incredible offering! (id:55093)
RE/MAX Professionals North
74 Claren Crescent
Huntsville, Ontario
Nestled among the breathtaking landscapes of Lake Vernon in Huntsville, this property provides both unparalleled scenery and privacy with 5 acres and 300 feet of natural shoreline. Spectacular southeast vistas that stretch for 7 kilometres await! Prevailing westerly winds make for often calm shores, with sun and moonrises over the lake that are reminiscent of The Group of Seven paintings. Rock formations from geological eras of the past and mature hardwoods make for dramatic texture and a touch of rugged beauty, creating a pristine canvas of unspoiled terrain. Future generations of your family will treasure your decision to be part of this unique natural heritage. Located in the exclusive community of Ashworth Bay, this offering is only 10 minutes away from Huntsvilles vibrant town centre and conveniently close to essential amenities. With access to Huntsvilles incredible 4 lakes, you can boat to dinner at one of the local lakeside restaurants or nearby resort. Bell high speed fiber optic internet cable and hydroelectricity are serviced at the lot line. Dont miss this opportunity to make your Muskoka dream come true. (Vendor will consider VTB mortgage) (id:55093)
Royal LePage Lakes Of Muskoka Realty
29 Thorburn Lane
Huntsville, Ontario
A panoramic paradise with views that truly must be seen to be believed. Nestled amongst the breathtaking landscapes of Lake Vernon in Huntsville, this waterfront property offers a unique blend of unparalleled scenery and ample privacy, making it a rare find in today's market. With over 9 acres and 700 feet of natural shoreline, spectacular southeast vistas that stretch for 7 kilometres await. Prevailing westerly winds make for often calm shores, with sun and moonrises over the lake that are reminiscent of 'The Group of Seven' paintings. Granite outcroppings and mature hardwoods offer dramatic texture and a touch of rugged beauty, creating a pristine canvas of unspoiled terrain. Punctuating the landscape are kettle geological rock formations created by the melting of the last glacier as it receded. 29 Thorburn Lane is not just a lot, it's a gateway to building not only a home but also a lifestyle. The newly created private driveway provides access to the lot. Bell high speed fiber optic internet cable and underground hydroelectricity conduits are at the lot line. The groundwork has been done for your private retreat, family home or investment property. Located in the exclusive community of Ashworth Bay, this offering is only 10 minutes away from Huntsville's vibrant town centre and conveniently close to essential amenities. With access to Huntsville's incredible 4 lakes, you can boat to dinner at one of the local lakeside restaurants or nearby resorts. Future generations of your family will treasure your decision to be part of this unique natural heritage. Don't miss this opportunity to make your Muskoka dream come true. (Vendor will consider VTB mortgage) (id:55093)
Royal LePage Lakes Of Muskoka Realty
286 Brompton Avenue
Woodstock, Ontario
Welcome to 286 Brompton Ave, Woodstock a beautifully updated 3+1 bedroom, 2 full bathroom brick bungalow nestled in a desirable, family-friendly neighborhood. This home offers the perfect blend of comfort, style, and convenience. Step inside to a bright and inviting main floor, featuring three well-sized bedrooms, a 4-piece bathroom, and a spacious living room that flows seamlessly into the newly renovated kitchen ideal for both everyday living and entertaining. The fully finished lower level expands your living space with a large recreation room, an additional bedroom, and a stunningly renovated full bath with a luxury shower and walk-in closet. The laundry and utility room provide ample storage space to keep everything organized. Enjoy the serene backyard retreat, where the sloped yard offers direct access to Brompton Park with no rear neighbors, you will love the peaceful views and extra privacy. Located in a well-established community, this home is just minutes from great schools, shopping, and local amenities. Don't miss your chance to own this fantastic property! (id:55093)
Keller Williams Home Group Realty
66 North Street
Ashfield-Colborne-Wawanosh, Ontario
Executive sized lot located in the quiet hamlet of Port Albert. Have you dreamt of building your dream home? This lot will not disappoint. With a depth of over 600' imagine the home design that this property can offer. Once that is finished why not build a detached shop and maybe a pool? Whatever your imagination is this lot is ready to put the shovels in the dirt and start digging. (id:55093)
Royal LePage Exchange Realty Co.
38 Shebeshekong Estates Road S
Carling, Ontario
PRIME SOUTH WEST EXPOSURE on Shebeshekong Lake! BREATHTAKING SUNSETS! This 4 season lake house or cottage getaway is nestled on 2/3 of an acre treed lot, Clean clear 103' of sandy base shoreline, Approx 2300 sq ft, Open concept Great Room enhanced with vaulted ceilings, Wall of windows viewing lake, Fantastic kitchen with huge island, Abundance of cabinetry, Quartz counters, , 3 bedrooms, Warm hardwood floors, Finished walkout lower level boasts family room, Den/guest room, 2nd bath, Desirable oversized double garage with workshop/storage area, New ('24) high efficiency forced air propane furnace, Located just 15 minutes from Parry Sound, Shebeshekong Lake is ideal for family fun, Gentle to step in at water's edge, Deep water at end of dock for great swimming, boating, fishing, Protected waters with gorgeous Northern Natural Landscape, Windswept pines, Year round road access, Don't miss this Lakefront Opportunity being offered by the original owner! (id:55093)
RE/MAX Parry Sound Muskoka Realty Ltd
115 - 229 Adelaide Street
Saugeen Shores, Ontario
Ready to simplify your life? This 2 bedroom condominium apartment is just the answer! No grass to cut, snow to shovel, no utility bills to pay! It's all included! Plus enjoy the inground pool, storage locker and dedicated bike shed in a quiet well maintained building! Plus! Walk to beautiful downtown Southampton and the sparkling shores of Lake Huron! Carefree living awaits at Manchester West! The corner unit is freshly painted and boasts an updated kitchen and bath. Easy care laminate floor. Use of the Laundry room down the hall is included in the monthly fees! If it's time to simplify your life, start building your own equity or expand your investment portfolio than put Manchester West on your list! (id:55093)
Century 21 In-Studio Realty Inc.
405 - 5 Valleyside Drive
Brockton, Ontario
One bedroom condo which is priced to make this a great investment property or a perfect spot for a person who doesn't have the time or capability to do yard work, a single person or a couple that wants to get into the housing market. This condo is ready to simply move in and enjoy. It has newer flooring throughout, update bath, freshly painted and a good kitchen. Very well maintained and shows pride of ownership. Situated on the north side of the building, offering a view of the parking lot and mature trees. Call for more details. (id:55093)
Coldwell Banker Peter Benninger Realty
209 Lake Breeze Drive
Ashfield-Colborne-Wawanosh, Ontario
Absolutely stunning! This beautiful home offers nearly 1600 sq ft of living space and is situated on one of the largest and most private premium lots at The Bluffs! Just imagine the lifestyle, living along the shores of Lake Huron, close to shopping and fantastic golf courses along with your own private community recreation center complete with library, party rooms, sauna and indoor pool! This incredible Cliffside B with sunroom model has seen an extensive number of upgrades added and is an absolute pleasure to show! Features include a large custom kitchen with crown moulding, center island, pantry, upgraded appliances and quartz countertops. You will love all of the custom pull out shelving in the cabinets as well! The living room boasts a fireplace surrounded by wall-to-wall custom cabinetry. Also located close to the kitchen is a spacious dining room, perfect for dinner parties! The sunroom sports a cathedral ceiling and patio doors leading to a concrete patio overlooking the extensive gardens and offering a panoramic view of the countryside! Other features include a large primary bedroom with walk-in closet, 3 pc ensuite bath including a shower light and vanity with quartz countertop. Just down the hall is a spacious second bedroom and 4 pc main bath with shower/bath light, linen closet and vanity with quartz counter top. Premium window coverings and upgraded light fixtures are also prevalent throughout. Services include radiant in-floor radiant heating along with a gas furnace offering forced air heating and A/C. There is also an attached two car garage with custom shelving and separate storage shed on the property. This home is truly the ultimate in quality construction and location! (id:55093)
Pebble Creek Real Estate Inc.
Ptlt 19 Con Broken Front Bayshore Road
Meaford, Ontario
Imagine the possibilities on this expansive 2.38 acre parcel of vacant land near the charming communities of Annan & Leith. This is your chance to own a substantial piece of the coveted Grey County landscape. Picture crafting your dream home amidst the tranquility of nature, with the added potential for seasonal glimpses of the sparkling waters of the Sound in nearby Owen Sound.This property offers a wonderful blend of peaceful rural living and convenient access to amenities. Leith itself boasts a rich history and a welcoming atmosphere, while Owen Sound, just a short drive away, provides a full spectrum of shopping, dining, cultural attractions, and recreational opportunities.With ample space to build and explore, this land presents a blank canvas for your vision. Whether you envision a private estate with sprawling gardens or simply a serene escape from the hustle and bustle, this property holds incredible promise. Don't miss this opportunity to secure your slice of Ontario's beautiful countryside with the added allure of potential seasonal water views. (id:55093)
Royal LePage Locations North
9 Avery Court
Parry Sound, Ontario
9 Avery Court is a stunning 4 bedroom, 3 bathroom raised bungalow located on a highly sought after, rarely available cul-de-sac just minutes to downtown Parry Sound. As you enter the driveway, you are greeted by a beautifully landscaped yard with natural rock outcrops and colourful gardens filled with perennials and flowering trees. A covered front porch allows for quiet summer evenings with your favourite beverage, and an attached double car garage with access to the house makes rainy and snowy days a non issue. Once inside, you enter a large open concept living room, with easy access to the kitchen and dining room for entertaining. A set of sliding doors off the dining room, leads you to a raised deck, perfect for a dinner outside. A nice mix of hardwood and stone tile are laid throughout the main floor, which also holds the laundry room, 4pc bath, and 2 bedrooms, each with walk-in closets, the primary also has a private 4 pc en-suite bath. Downstairs to the fully finished basement, with 2 bedrooms, another 4 pc bath, a large family room, utility room, and workshop. A second set of sliding doors takes you outside to a gorgeous green yard, tall mature trees and a ravine view of a small creek. A gorgeous location to call home, walking distance to schools, and short drive to shopping, restaurants, the beach, and the amazing waters of Georgian Bay. (id:55093)
RE/MAX Parry Sound Muskoka Realty Ltd
180 Raglan Street
Grey Highlands, Ontario
4+ bedroom bungalow with double attached garage on quiet street in Eugenia. Over 3000 square feet of living space with the fully finished lower level almost entirely above grade. Spacious mudroom with lots of storage and handy 2pc bath, laundry and interior access from garage. Main level living areas are open with lots of kitchen cabinetry, island, walkout to deck from dining area, tray ceilings in living room. There are 2 bedrooms, 4 piece bath plus an office 11'5x"11'5" on this level. Lower lever features over-sized windows in the family room, 2 more bedrooms and 4 piece bath. Bonus room above the garage 17'x28' would make a great studio space or guest quarters with covered balcony overlooking the private yard. On demand hot water, In-floor heat in lower level and set up to connect the in-floor heat in garage. Lot is bordered by mature trees for shade and privacy. Built in 2010. Drilled well in front yard, septic south east side, Internet is Eastlink, new hot water boiler 2025. (id:55093)
Royal LePage Rcr Realty
66 William Street
Parry Sound, Ontario
Welcome to 66 William Street - a spacious and versatile home on 1.5 acres right in the town of Parry Sound. This well laid out property features a main floor with open living, dining and kitchen areas, a primary bedroom with ensuite, walk-in closet and laundry for easy everyday living. Upstairs you'll find two additional bedrooms and a full 4-piece bath while the finished basement adds a cozy recreation room and a handy 2-piece bathroom. Step outside to enjoy the enclosed front porch, a back deck perfect for relaxing or entertaining, a generous yard with space to roam and a shed for all your tools and toys. The detached garage with a workshop adds even more flexibility. Heating and cooling options include a natural gas fireplace, four electric heat pumps with A/C and your choice of radiant heat via electric or natural gas boiler. Whether you're settling in, starting fresh or looking for room to grow 66 William has all the right pieced to make it feel like home. (id:55093)
Royal LePage Team Advantage Realty
72959 Claudette Drive
Bluewater, Ontario
Welcome to your dream getaway on the shores of Lake Huron! This charming 3-bedroom, 2-bathroom lakefront retreat offers the perfect blend of cottage charm and year-round comfort. Perched above your very own private sandy beach, you'll enjoy unobstructed views of the lake from most rooms in the house, offering front-row seats to Huron's famous sunsets. The main level features hardwood floors, a high-quality kitchen with modern finishes, and a cozy gas fireplace that adds warmth and character to the open-concept living area. The interior is in excellent condition, thoughtfully maintained and move-in ready, whether you're looking for a weekend escape or a full-time home. Located in an unbeatable spot between Grand Bend, Bayfield, and Zurich, you'll have easy access to the best of Huron County boutique shopping, dining, and local events are all just a short drive away. Even better, this property is within 3 minutes of a winery and inn, scenic golf course, and lively brewery. This is a rare opportunity to own a piece of Ontario's coveted lakefront, whether you're looking to create lasting memories at the cottage or settle into peaceful lakeside living year-round. (id:55093)
Royal LePage Heartland Realty
148 Park Road
Bracebridge, Ontario
Attention investors!!! Affectionally known as "The Barn", this property consists of 5 units (utility suites) and produces consistent and reliable income. A new steel roof and other exterior improvements were completed in the Fall of 2022. Unit 1: 1 bedroom, 1 bath, 711 square feet. Rent is $2000/month. This unit has been completely renovated and updated with new kitchen, appliances, flooring, washroom (w/ heated floors), exterior doors, 200 AMP panel and gas furnace. This unit will be vacant upon closing. Unit 2: This unit was recently updated. 1 bedroom, 1 bath, 420 square feet. Heat: Gas space heater. The rent is $1250.00/month. Unit 3: This unit was recently updated. 1 bedroom, 1 bath, 424 square feet. Heat: Gas space heater. Rent is $922.50/month. Unit 4: 1 bedroom, 1 bath, 401 square feet, Heat: Gas space heater. Rent is $903.50. Unit 5: Bachelor style suite with 2 piece bath, 229 square feet. Rent is $765/month. This unit is a stand alone unit at #150 Park Road. A newer rental hot water heater (rental) services all the units with the exception of #150 Park Road which has its own hot water heater (owned). To service the tenants and to provide an additional revenue stream, the laundry room offers newer commercial MayTag coin-op washing machine and gas dryer. Two newer sump pumps were added for excellent drainage. There is a large utility room which provides additional storage as well as 5 parking dedicated parking spaces. The owner pays for utilities. Bring your vision to the upper level of the barn which offers 48' x 30' of loft style storage. (id:55093)
RE/MAX Professionals North
1025 520 N Highway
Whitestone, Ontario
Nature Lovers Delight 16 Acres of Untouched Beauty Welcome to your private escape! This stunning 16-acre property is a dream for outdoor enthusiasts, featuring a spring-fed pond and marsh that transforms into a winter wonderland providing direct access to provincial snowmobile trails or a scenic route to friends on Wahwashkesh Lake. Wander the easily walkable trail that meanders through the land and discover multiple buildable spots, perfect for your future cabin or retreat. With hydro available at the highway, and an entrance permit already secured, much of the groundwork is done.The land is rich with biodiversity, home to 8 varieties of trees, and teeming with natural beauty in every season. Paddle your canoe or kayak across the marsh and unlock access to even more acreage your bonus private retreat awaits on the other side. Whether you dream of building, home or cottage or simply enjoying the serenity of nature, this rare offering is your invitation to breathe, explore, and connect with the land. Zoned RU there are a variety of permitted uses. Be sure to check out the video that big foot took!! (id:55093)
RE/MAX Parry Sound Muskoka Realty Ltd

