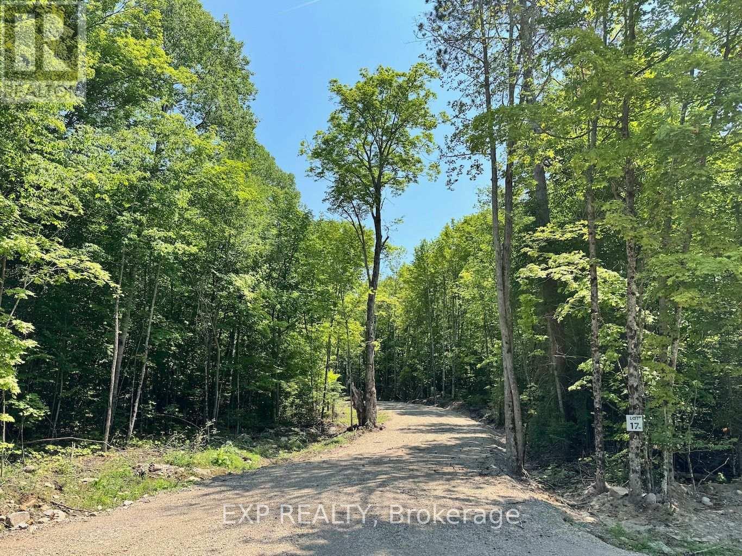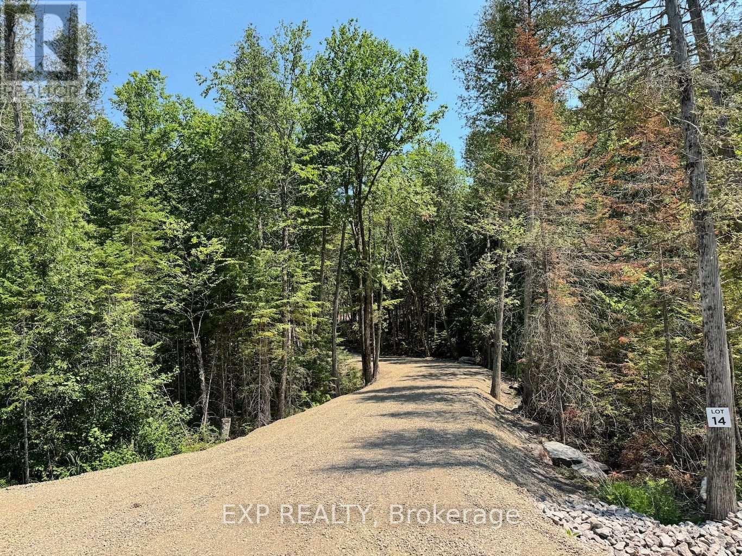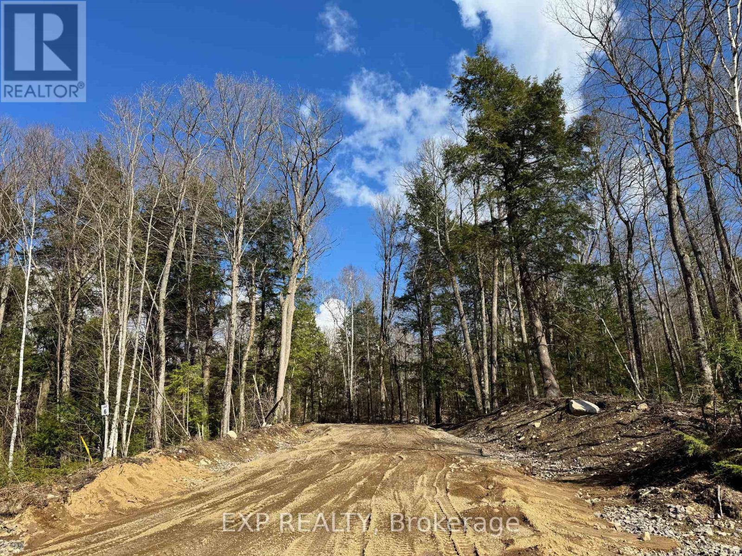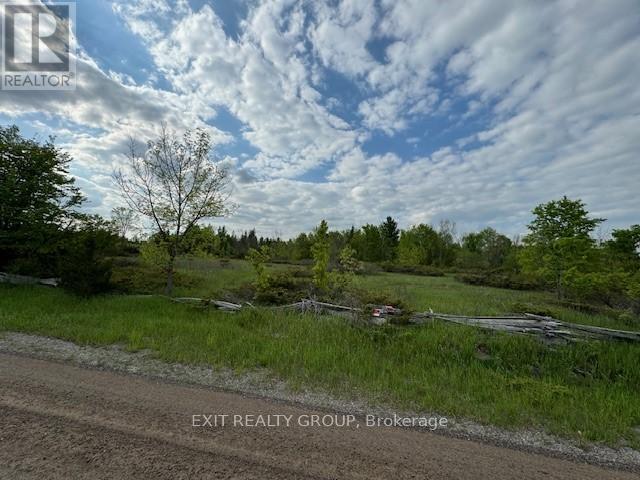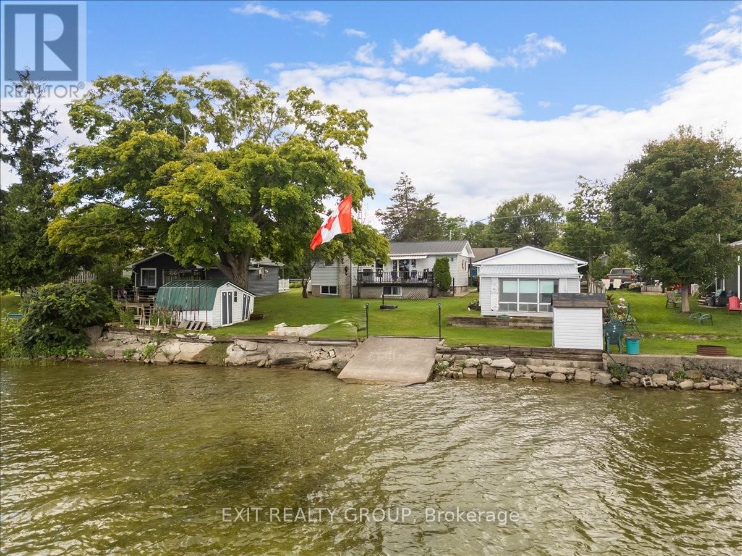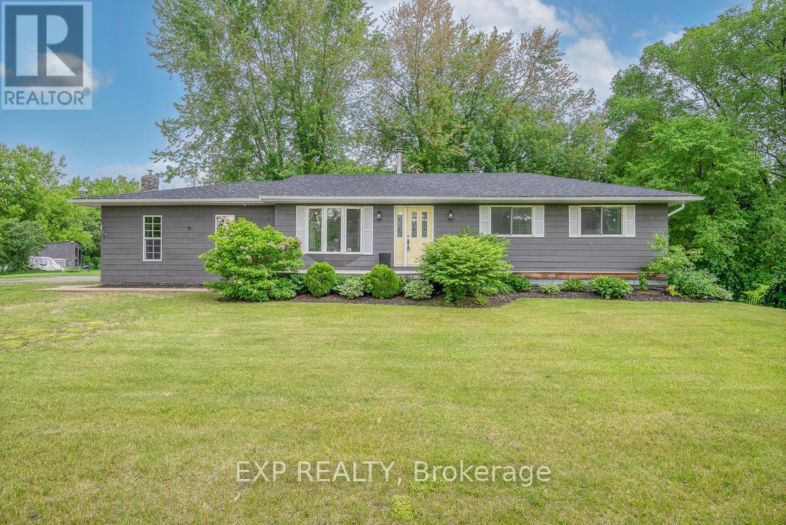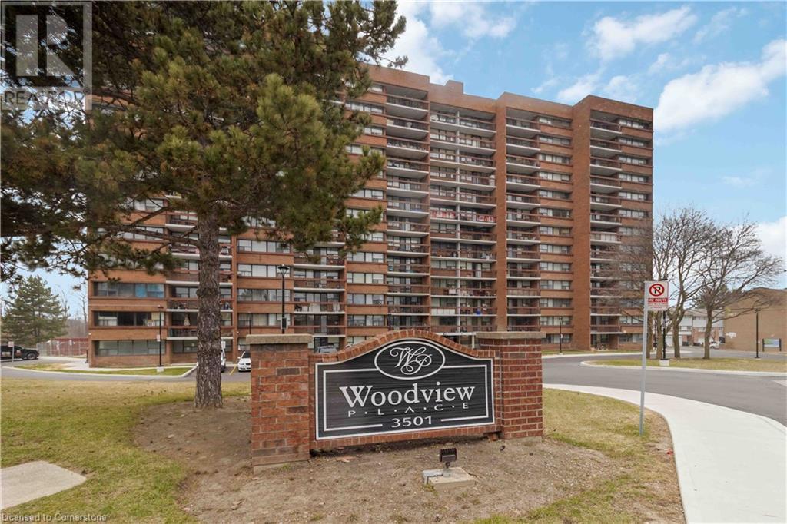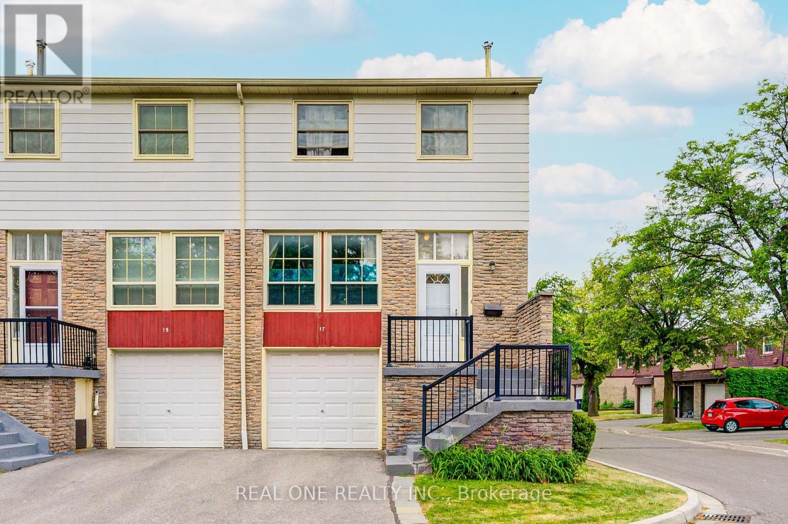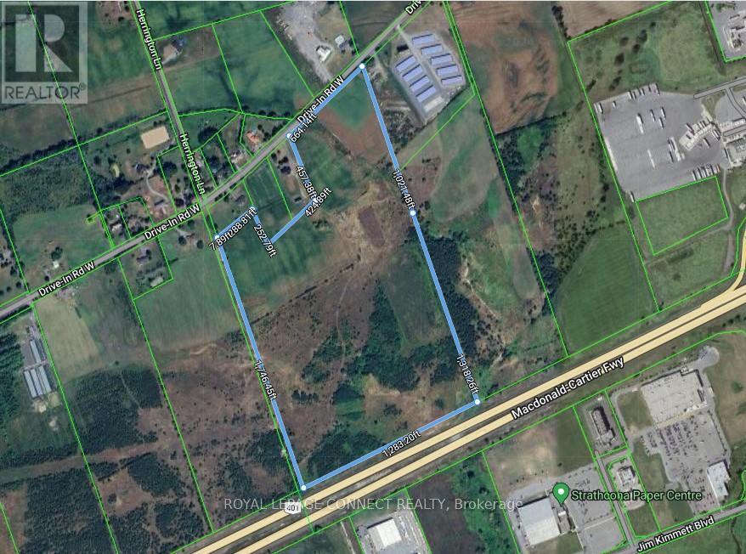Lot 17 Lakewoods Drive
Madawaska Valley, Ontario
Welcome to Lot 17 Lakewoods Drive, an impressive 2.611-acre lot featuring a longer elevated driveway that leads to a cleared building envelope, with hydro service available at the lot line. The property is adorned with towering pines and ironwood trees, creating a high canopy that offers a light, airy experience throughout the forested area. Just steps away, you'll find a docking system that provides leased spaces for each lot owner, along with a public boat launch for easy access to the lake. Located in the emerging True North Lakewoods Estate, this setting allows you to enjoy the vibrancy of community living while embracing the tranquility of nature. Access is convenient via a municipal road. Bark Lake is part of a larger system managed by OPG, with over 90% of its shoreline consisting of crown land, ensuring an authentic True North experience. This area is ideal for fishing, featuring populations of largemouth and smallmouth bass, pike, walleye, perch, and trout, as well as supporting a variety of water sports, further enhancing the lifestyle offered by this remarkable development. (id:55093)
Exp Realty
Lot 14 Lakewoods Drive
Madawaska Valley, Ontario
Welcome to Lot 14 Lakewoods Drive, a stunning 2.463-acre elevated lot with a long meandering driveway installed to a cleared building envelope, with hydro service available at the lot line. Building envelope is located at the backside of the property in a natural cedar grove environment. Just steps away, you'll find a docking system with leased spaces for each lot owner, along with a public boat launch for convenient access to the lake. Located in the emerging True North Lakewoods Estate, you'll be part of a vibrant community while enjoying the tranquility of nature. Access is easy via a municipal road. Bark Lake is part of a larger system managed by OPG, with over 90% of its shoreline consisting of crown land, ensuring the True North experience. This area is ideal for fishing featuring Large & Small mouth Bass, Pike, Walleye, Perch and Trout and supports all water sports, enhancing the lifestyle offered by this development. (id:55093)
Exp Realty
Lot 2 Lakewoods Drive
Madawaska Valley, Ontario
Welcome to Lot 2 Lakewoods Drive, a stunning 2.388-acre elevated lot featuring an installed driveway and a cleared building envelope, with hydro service available at the lot line. This property is surrounded by mature growth, providing added privacy. Just steps away, you'll find a docking system with leased spaces for each lot owner, along with a public boat launch for convenient access to the lake. Located in the emerging True North Lakewoods Estate, you'll be part of a vibrant community while enjoying the tranquility of nature. Access is easy via a municipal road. This area is perfect for fishing, featuring populations of largemouth and smallmouth bass, pike, walleye, perch, and trout. Additionally, it supports a variety of water sports and nearby local trails that cater to OFSC and ATV enthusiasts, further enhancing the lifestyle offered by this remarkable development. (id:55093)
Exp Realty
Lot 6 Lakewoods Drive
Madawaska Valley, Ontario
Welcome to Lot 6 Lakewoods Drive, a beautiful 2.198-acre elevated lot featuring an installed driveway, a cleared building envelope, and hydro service available at the lot line, surrounded by a mix of hemlock, oak, maple, and ironwood trees.Just steps away, you'll find a docking system with leased spaces for each lot owner, as well as a public boat launch for easy access to the lake. Located in the emerging True North Lakewoods Estate, you'll be part of a vibrant community while enjoying the peace of nature. Access is convenient via a municipal road.Bark Lake is part of a larger system managed by OPG, with over 90% of its shoreline consisting of crown land, ensuring the True North experience. This area is perfect for fishing, featuring largemouth and smallmouth bass, pike, walleye, perch, and trout, and supports all water sports, enhancing the lifestyle offered by this development. (id:55093)
Exp Realty
Pt Lt 3 Con 11 Bateman Road
Stirling-Rawdon, Ontario
Are you an Outdoor Enthusiast or Nature Lover? Welcome to your Dream Property! This 26 Acre Rural Retreat in beautiful Stirling-Rawdon is your own piece of paradise. Located just a half-hour away from the city of Belleville, ON, this rural lot offers an incredible opportunity for those seeking a quiet country escape with endless possibilities. Perfect for those who love the outdoors, hobby farmers, or those simply seeking a peaceful place to escape. Enjoy hiking, wildlife sightings, or simply unwind in the serene landscape. Convenient access to nearby amenities of Springbrook, Stirling & Belleville. Don't miss this opportunity to create your dream getaway on this picturesque countryside property! **EXTRAS** Property being sold 'AS IS', no representations or warranties. (id:55093)
Exit Realty Group
82 Outlet Road
Prince Edward County, Ontario
EXPERIENCE THE BEST OF ONTARIO COTTAGE LIFE! Welcome to your dream waterfront retreat on beautiful East Lake, nestled in the heart of Prince Edward Countys renowned wine country. This charming and well-maintained four-season home offers the perfect blend of comfort, functionality, and serene lakeside living ideal for year-round enjoyment or as a relaxing seasonal getaway. Situated on a generous 76 feet of pristine private shoreline, this property invites you to swim, fish, or launch your boat right from your own dock. Whether you're enjoying a peaceful morning coffee on the deck or an evening paddle on the lake, every day feels like a vacation. The home features two spacious bedrooms and two full bathrooms, with a fully finished basement that offers additional living space and the potential to add a third bedroom for guests, extended family, or as a rental opportunity. The layout is thoughtfully designed to maximize both comfort and usability, with large windows that fill the interior with natural light and provide scenic lake views. This property is being offered fully furnished, so all you need to do is move in and start making memories. Immediate possession is available just in time to enjoy the summer season! Modern Comforts Include: Durable metal roof on the main house (installed 10 years ago) and on the workshop (installed 2 years ago). New forced-air furnace and central air conditioning system, both just 1 year old. Owned hot water tank for dependable hot water year-round. Located just minutes from the world-famous Sandbanks Provincial Park, and surrounded by local wineries, artisan shops, and farm-to-table dining, this property offers the ultimate Prince Edward County lifestyle. Dont miss your chance to own a slice of waterfront paradise in one of Ontario''s most sought-after destinations. (id:55093)
Exit Realty Group
137 North Street
Alnwick/haldimand, Ontario
Perfectly positioned on a 1 Acre lot, this property Oozes Curb Appeal! As you enter the house you will immediately be taken back by the stunning family room featuring a custom field stone wall and pellet stove fireplace. Charming family home with 3 bedrooms, two full bathrooms, back deck overlooking the fantastic yard and the rolling hills in the background. Catering to purchasers on every level. A few Vital upgrades are worth mentioning with this wonderful listing. Brand new propane furnace and hot water tank '16, New septic bed installed '19, Air conditioner '19, New shingles, eaves and down-spouts '21, Clothes washer and dryer '18, Dishwasher '21, Deck '19, Carpet in bedrooms '21, R60 insulation blown into attic '18, Well pump '19 and Treehouse built '20!! The unfinished walk-up basement with 3-piece bathroom leaves much opportunity for the new purchasers. A variety of options and potential await on this lovely listing! **EXTRAS** **Tenants on 1 Year Lease Paying $2850 per Month until January 31, 2026** **IF OFFER RECEIVED TENANTS ARE WILLING TO VACATE** (id:55093)
Century 21 All-Pro Realty (1993) Ltd.
3501 Glen Erin Drive Unit# 1207
Mississauga, Ontario
Welcome to friendly Woodview Place. This is a great location for condo living in Mississauga. Located minutes to the major highways, schools, shopping, restaurants and this building is located right across the street from everything you would need to shop for. Also, this building is on a bus route steps from the lobby doors. The have one of the larger floor plans in its class. It has just gone through an extensive renovation including the lobby, hallways, elevator and some exterior elements. This home has been meticulously kept by the owners. Kitchen with loads of drawers space. Bright and spacious living/dining space with south facing views. Fit your King sized bed in the bedroom. Included is one underground parking space that is close to the elevator. Storage locker as well. This building is equipped with a gym, party room and a quiet space to work, read or converse with friends. Activities at every turn, drive the neighbourhood and realize why this is a perfect place to call home. (id:55093)
Right At Home Realty
17 - 81 Brookmill Boulevard
Toronto, Ontario
Well Maintained End Unit 3Br/3 Bath Townhouse In High Demand Area!! Premium Corner Lot Feels Like A Semi W Rare Fenced Yard. Updated Walk-Out Bsmt Has Family Room W Laminate & Walk-Out To Patio. Walking Distance To Ttc, School, Shopping Mall. New AC (2024), New Hot water Tank (2024, Owned), New furnace (2024). New washer. (id:55093)
Real One Realty Inc.
208 Drive In Road
Greater Napanee, Ontario
IF INVESTMENT PROPERTY IS WHAT YOU ARE LOOKING FOR LOOK NO FURTHER THAN LOT 19 CON 2 NAPANEE. THIS PROPERTY IS CURRENTLY ZONED RU. LOCATED ON DRIVE IN ROAD, NAPANEE THIS LARGE PARCEL HAS 1283 FT ALONG THE 401, WITH A LARGE PORTION CURRENTLY BEING RENTED FOR AGRICULTURAL PURPOSES ON A YEAR TO YEAR AGREEMENT. WITH OVER 600 FEET OF ROAD ACCESS FACING DRIVE IN RD, THERE WOULD BE MORE THAN AMPLE ROOM TO BUILD YOUR OWN CUSTOM HOME AND OR YOUR COMMMERCIAL ENTITY. THERE IS AN ADDITIONAL 26 ACRES AVAILABLE TO THE EAST THAT COMBINED WOULD MAKE THIS DEVELOPMENT LAND OVER 80 ACRES. NAPANEE IS BOOMING WITH GROWTH AND LOOKING FOR MORE INVESTMENT SO THIS MIGHT BE THAT SPECIAL PROPERTY YOU HAVE BEEN LOOKING FOR. COME DOWN TAKE A LOOK AND LETS MAKE IT HAPPEN! **EXTRAS** BUYERS TO DO THEIR OWN DUE DILIGENCE REGARDING ZONING AND MASTER PLAN DESIGNATIONS. DO NOT WALK THE PROPERTY WITHOUT A SCHEDULED AND APPROVED APPOINTMENT. (id:55093)
Royal LePage Connect Realty
553 St John's Side Road
Aurora, Ontario
Welcome To Ridge Wood, One Of Auroras Most Captivating Luxury Estates. Set Behind A Gated Circular Drive On A Manicured 3-Acre Lot, This Custom-Built Masterpiece Blends Timeless Elegance With Exceptional Privacy & Resort-Style Amenities - Offering An Unparalleled Lifestyle For The Discerning Buyer. The Chefs Kitchen Features Top-Of-The-Line Appliances, Open To Vaulted Family Room With Beautiful Beamed Ceiling. The Main Floor Also Boasts A Serene Primary Suite Retreat With Fabulous Ensuite & Dressing Room. Upstairs, Two Additional Bedrooms With Ensuites Offer Comfort For Family Or Guests. The Finished Walk-Out Basement Is An Entertainers Dream, Featuring A Stylish Rec Room, Home Gym/Workspace, Cinematic Home Theater, Climate-Controlled Wine Cellar & An Elegant Wine Tasting Room With Arched Ceiling - All Thoughtfully Designed For Both Relaxation & Celebration. A Fourth Bedroom Provides Flexibility For Extended Family Or Guests. Over The Spacious 3-Car Garage Sits A Self-Contained 1-Bedroom Apartment With Full Kitchen, Bedroom, & Family Room - Ideal For Multigenerational Living, Private Office Or Luxurious Guest Accommodations. Outside, A Breathtaking Oasis: Lush Landscaping, Mature Trees, Outdoor Speakers & Landscape Lighting Create An Enchanting Backdrop For Evening Ambiance. The Inground Pool & Hot Tub Are Complemented By A Stunning Poolside Pavilion, Complete With A Fireplace, Outdoor Kitchen, 2-Piece Bathroom & Storage/Change Room - Everything You Need For Effortless Outdoor Entertaining. With Almost 1100' Of Frontage, You Are Able To Have Your Own Private Walking Trails & Dog Run, Plus Direct Access To Miles Of Trails Found In St Andrews On The Hill. Walk To Both St Andrews Boys School & St Annes Girls School, With Other Top Private Schools Within 10-15 Minutes. This Home Offers The Perfect Balance Of Peaceful Seclusion & Close Proximity To Top Schools, Golf Clubs, Shopping, & Easy Access To Highways. Ridge Wood Is More Than A Home - Its A Legacy Property. (id:55093)
RE/MAX Hallmark York Group Realty Ltd.
1516 Duncan Road
Oakville, Ontario
This "Genius" custom-built bungalow in prime Southeast Oakville epitomizes unparalleled luxury and smart living, spanning 4,888 sq. ft. across 2 floors with 3+1 beds and 4 baths. The main floor office and dressing room can easily be converted to bedrooms with a rough in for another bath. Outdoor excellence is redefined with a snow melt system covering the entire property, including the oversized patio that can switch to heat mode to enjoy the outdoors when cool. The Faux turf also adds a low maintenance convenience. Enjoy the meticulous grounds with a gas fireplace & built-in Original Acoustic speakers. It's an entertainer's dream, featuring Genius Home Integration for seamless control of Sonos, climate, lighting, and security, complemented by retractable steel security blinds. Comfort is paramount with 15ft ceilings, expansive windows, radiant heated concrete floors with individual room sensors, and high-end custom built-in cabinetry throughout. The Chef's Kitchen boasts top-tier appliances, double ovens, a barista station, and a unique wet bar with chilled sparkling/flat water. Practicality shines in the mudroom with a dog washing station and garbage/recycling chute, accessible from the oversized garage with an EV charger. The primary suite offers views of the serene bamboo courtyard and outdoor gas fireplace. Relax in the spa-like ensuite with a soaker tub, Toto wash-let toilet, and a floor to ceiling stained-glass window. The lower level transforms into an entertainment oasis with an open-concept wet bar with granite counters and dishwasher, a power-sliding door tiered theatre room featuring a 10' screen is designed for excellent surround sound. A private guest chamber with 3pc ensuite, and a versatile family room. An elevator conveniently services all levels, including the unique rooftop, ensuring an unparalleled living experience focused on comfort, convenience, and sophisticated luxury. (id:55093)
Engel & Volkers Oakville

