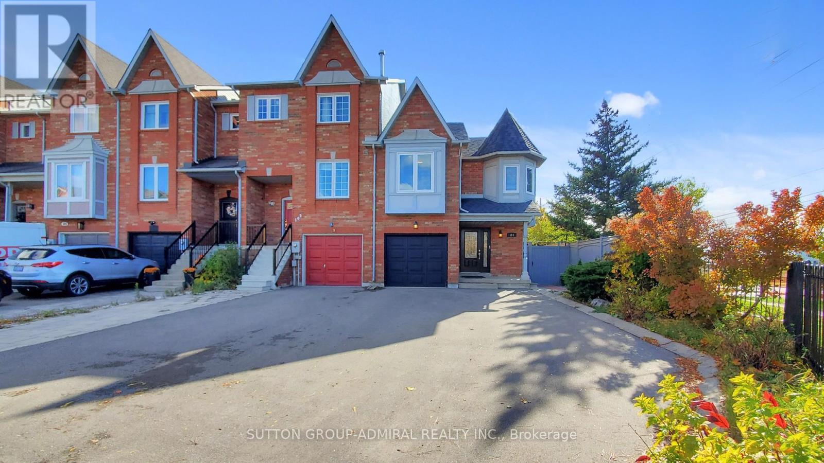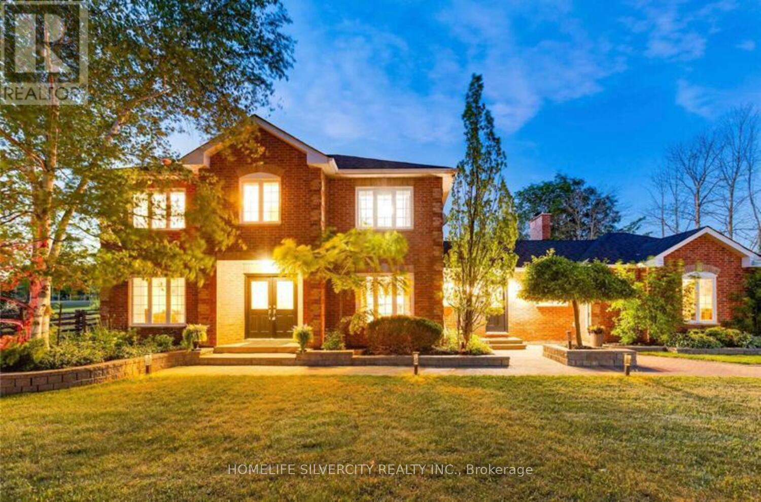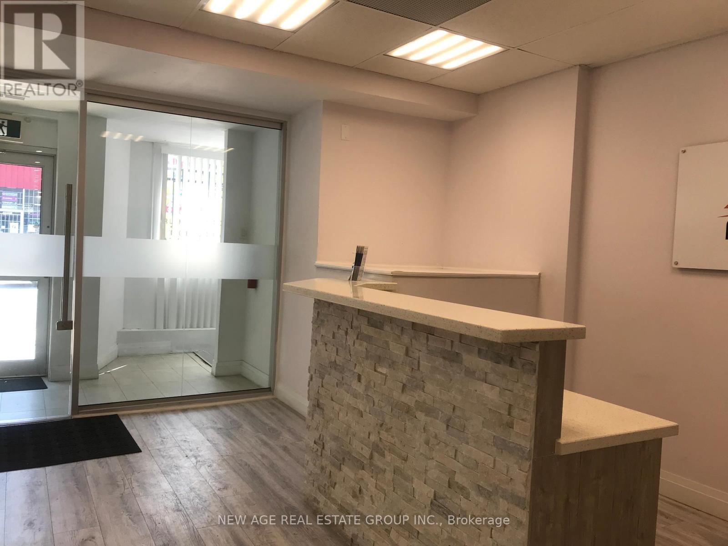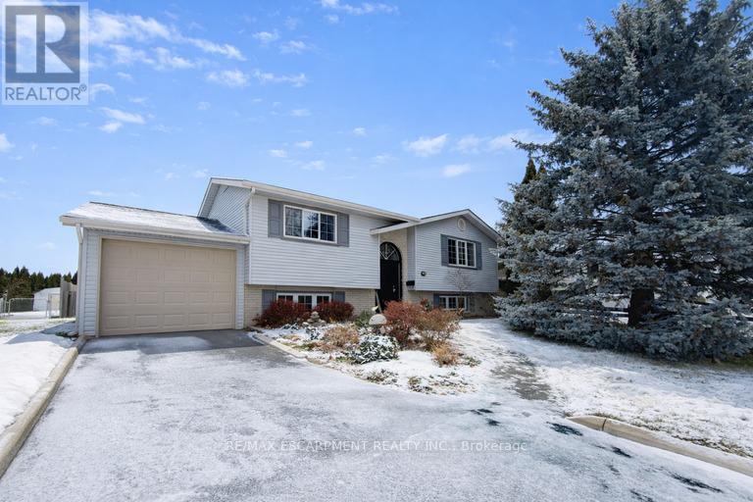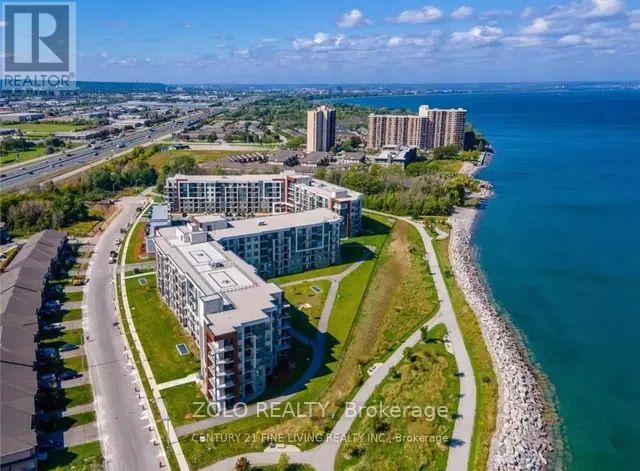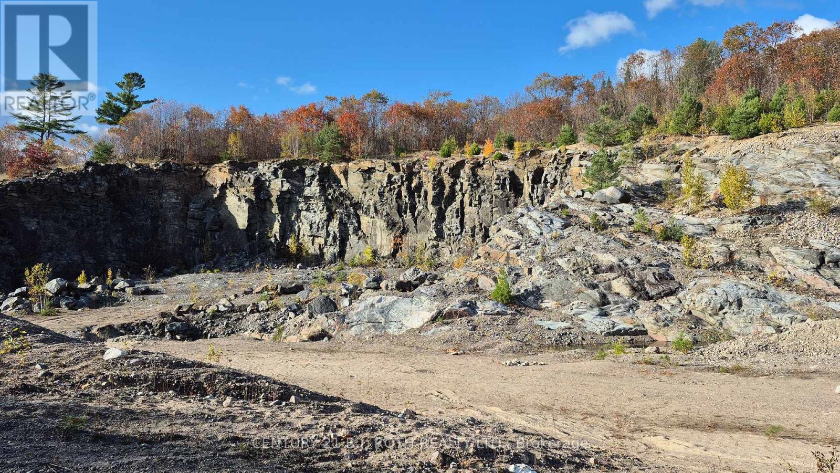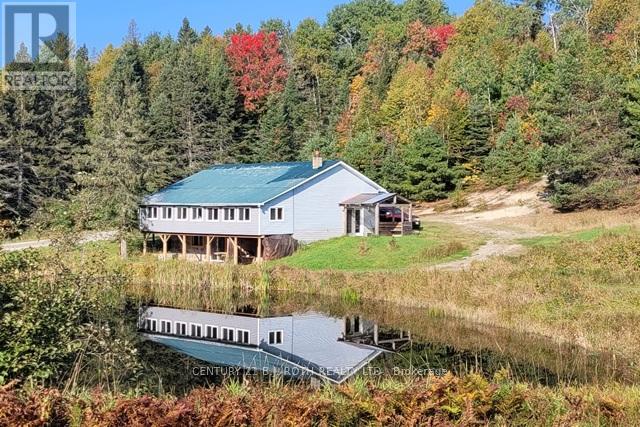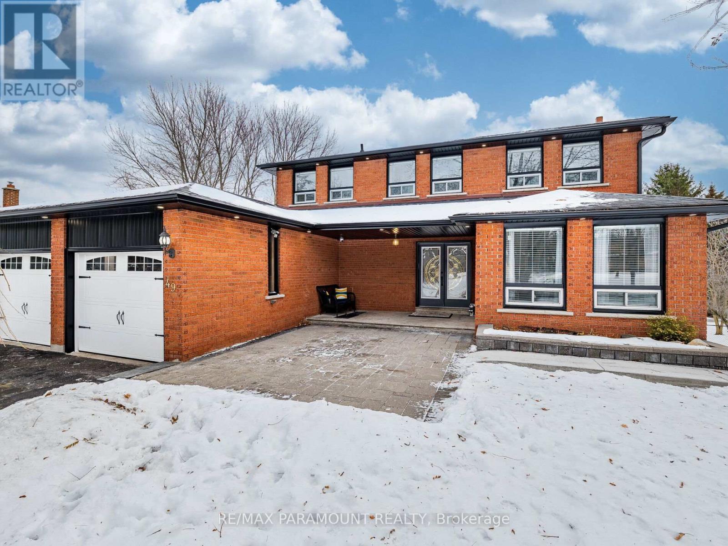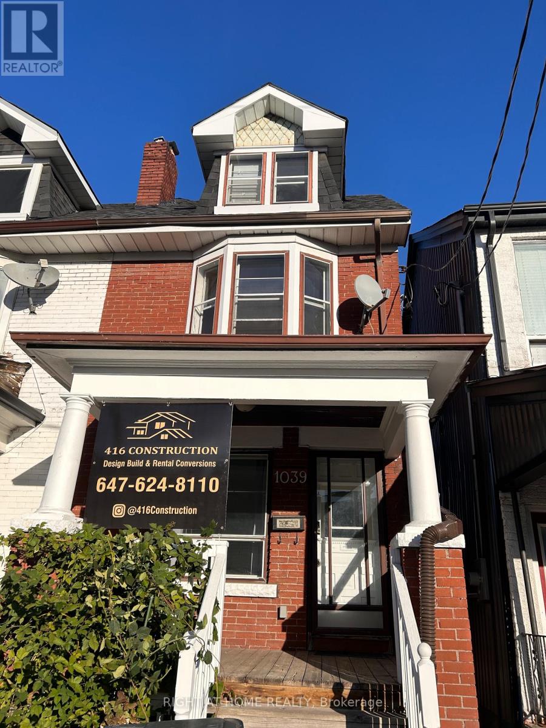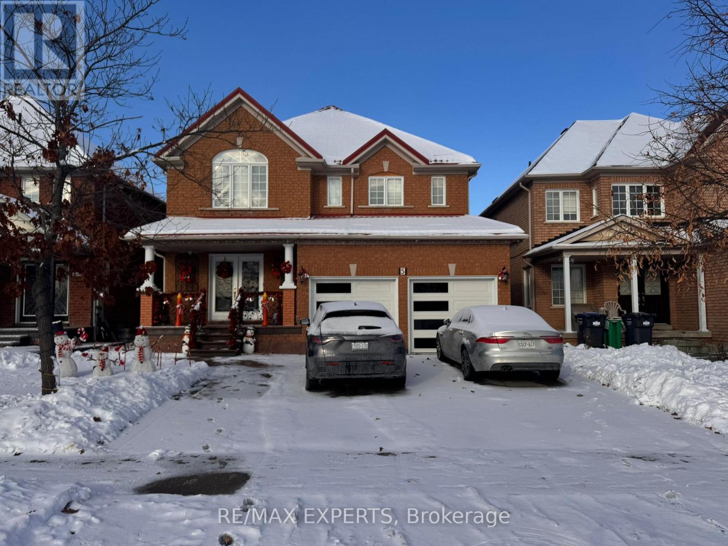111 Kelso Crescent
Vaughan, Ontario
Discover 111 Kelso Crescent, a stunningly cared for and tastefully upgraded family home nestled in the vibrant community of Maple, Ontario, offering the perfect combination of modern comfort, timeless style, and everyday convenience. This charming 3 bedroom, 4 bathroom residence features a bright, open layout with hardwood flooring throughout the living areas and bedrooms, complemented by ceramic tile in the foyer, kitchen, and basement for a timeless, practical finish. The home's south facing backyard invites all day sunshine, ideal for relaxing or entertaining on the interlocking patio, complete with a wood shed for extra storage, while the west facing side entrance offers convenience and accessibility. Recent updates ensure peace of mind and efficiency for years to come: the roof was redone in 2023, front windows on the second floor replaced in 2017, front door updated in 2019, and major mechanicals including furnace, air conditioner, and hot water tank all brand new in 2024. Additional features include central vacuum (CVAC) and a garage door opener with remote, adding to the home's practicality and ease of living. The redone driveway (2024) enhances curb appeal and reflects the overall care and pride of ownership found throughout the property. Perfectly positioned in one of Vaughan's most desirable neighbourhoods, 111 Kelso Crescent offers proximity to top rated schools, parks, community centres, and shopping, while being just minutes from Maple GO Station and Highway 400 for effortless commuting. Enjoy the welcoming, family oriented atmosphere of Maple, a community that blends suburban tranquility with urban convenience, making this property not just a home, but a lifestyle opportunity in one of the GTA's most sought after areas. **Listing contains virtually staged photos** (id:55093)
Sutton Group-Admiral Realty Inc.
299 Park Avenue
Brantford, Ontario
Excellent opportunity to own a 4 + 2 bedroom renovated detached home close to universities and downtown. Freshly painted and beautifully renovated. Fully finished basement with separate entrance with potential for basement apartment. Master bedroom has beautiful 2nd floor deck for lazy summer afternoons. All windows replaced. Lifetime metal roof. Do not miss this opportunity! Offers anytime. (id:55093)
Sutton Group Realty Systems Inc.
18805 Willoghby Road
Caledon, Ontario
ABSOLUTELY Gorgeous ! ! ! ! Excellent Location! Beautiful 4 +1 Bedroom , 4 Bathroom Home With A 3 Car Garage And Workshop Sits On A Gorgeously Landscaped 1 - Acre Lot. Once You Enter Everything Is Just Gorgeous! Living & Family Rooms are Enough To Gather Visitors & Family, Kitchen Is Magnificent W/ Center Isle & An Eat-In. An Entertainers Dream Backyard With An In-Ground Pool , Hot Tub , Cabana , Multiple Decks & Sitting Areas. Located Only Minutes To Caledon Village & Only 10 Minutes To Orangeville. Close To Tpc Osprey Valley Golf Course . (id:55093)
Homelife Silvercity Realty Inc.
279 Kenilworth Avenue N
Hamilton, Ontario
Investment Opportunity! Professionally Finished Executive Office Building on a double lot @ High Traffic Location, Partially leased, Fenced Private Parking Lot! Easy Access To QEW & Red Hill Parkway. Walk To The Centre Mall On Barton. Reception area, Board Room & Kitchen, Finished Basement with separate entrance and washroom. (id:55093)
New Age Real Estate Group Inc.
18 Ross Street
Norfolk, Ontario
THIS IMMACULATE AND MOVE-IN CONDITION FAMILY HOME OFFERS: TWO (2) BEDROOMS IN THE MAIN FLOOR, ONE (1) 4-PC BATHROOM AN OPEN CONCEPT LAYOUT, HARDWOOD FLOORS, BACKS ONTO A BEAUTIFUL WELL MAINTAINED FULLY FENCED PRIVATE YARD. FRONT AND BACKYARD IRRIGATION SYSTEM. NEWER ROOF AND WINDOWS , UPDATED KITCHEN, PATIO DOORS OFF DINING ROOM TO DECK WITH GAS BBQ HOOK UP, THE MASTER BEDROOM OPENS TO A PRIVATE DECK OVERLOOKING THE YARD, FULLY FINISHED LOWER LEVEL WITH 3-PC BATH, REC ROOM WITH A CORNER GAS FIREPLACE, BEDROOM, BONUS ROOM AND A LAUNDRY (id:55093)
RE/MAX Escarpment Realty Inc.
309 - 461 Green Road
Hamilton, Ontario
Welcome to brand new 2 bed 2 bath Corner Suite at modern Muse Lakeview Condominiums in Stoney Creek! Offering 1117 sq.ft of well designed living, and balcony/terrace of 298 sq.ft accessed from living room and 2nd Bedroom .This functional, spacious layout offers open concept living room/kitchen and dining area that can be used as an home office or study. Floor-to-ceiling oversized windows bring in an abundance of natural light. Tastefully upgraded with over $34K in premium finishes including, 9ft ceilings, contemporary vanity sink, entry pot lights, living space pot lights, and under cabinets pot lights, full appliance package, kitchen cabinets, wide plank luxury vinyl flooring throughout, quartz counter top, in-suite laundry. The primary bedroom with walk-in closet & ensuite bathroom and balcony. Smart home features include app-based climate control, security, energy tracking, and digital access. Includes 1 underground parking space and 1 locker. The building offers fully lit underground parking with keyless fob access, and EV charging stations. Three high-speed elevators ensure quick and easy access throughout the building. A convenient bike room with racking system and Wi-Fi-enabled common areas further enhance the experience. Residents have access to exceptional amenities featuring a sixth-floor terrace with BBQs and prep stations, media lounge, club room with chef's kitchen, art gallery, multi-discipline art studio, and pet spa. Enjoy lakeside living steps from the Confederation GO Station, Confederation Park, beach, scenic trails, shops, dining, with easy access to the QEW connecting to both Niagara and Toronto. (id:55093)
Zolo Realty
Pt Lt 147 Con A Lount Rye Rye Road
South River, Ontario
Motivated Seller - Bring Your Offer. Rare opportunity on 61 acres in South River with serious upside. Located in the unorganized township of Lount, this property is wide open for investors, developers, or entrepreneurs ready to move. The seller is motivated and open to offers. Currently licensed and operating as a Granite Quarry with a Class A Pit & Quarry license - including unlimited annual tonnage per the license. That's not marketing fluff; that's real income potential. Conservative projections put long-term revenue in the hundreds of millions, backed by the region's rich Canadian Shield granite deposits. End uses? Plenty. Keep extracting. Expand operations. Or think long game: residential development, tiny homes, campground, RV park, or land hold. When extraction is complete, the site transitions easily into its next chapter. Granite from this area is high-quality, multi-coloured, and in constant demand for construction, architecture, and landscaping. This is the kind of asset that doesn't come around often - and when it does, it doesn't wait. Rye Road, South River PIN: 520520411 Buyers must have their agent review all attached documents. Adjacent parcel (X12353410) also available. Bottom line: seller wants this sold. If you've been waiting for a high-ceiling land play - this is it. Make an offer. (id:55093)
Century 21 B.j. Roth Realty Ltd.
669 Rye Road
Parry Sound, Ontario
Welcome to 669 Rye Road, South River - where opportunity meets urgency. The seller is motivated and ready to deal, so if you've been waiting for a sign to make an offer... this is it. Set on a massive 75.35 acres in unorganized Lount Township (Parry Sound District), this property isn't just big - it's wide-open potential. The 2-storey brick home (built 1992, nearly 2,000 sq ft) includes a self-contained apartment with separate entrance, making it ideal for multi-generational living, rental income, or on-site staff housing. Outside, you've got a detached double garage, a large livestock barn ready to be reimagined as storage (antique cars, equipment), a workshop, business space, or even a barn-style residential conversion. Think barndominium vibes with real acreage to back it up. The land itself? Straight out of a brochure: two stocked fish ponds, forested acreage, and a private lake - all delivering serious retreat, recreational, or income-generating potential. This property works whether you're an entrepreneur, investor, developer, or someone who just wants space and freedom. And here's where it gets interesting There's an option to purchase the adjoining 61 acres, complete with a licensed granite quarry. Continue quarry operations or pivot to campground, rental cottages, or residential development. Buy both parcels and you unlock the rare ability to live on site while running a business, or house management and staff right on the property. Location seals the deal: Sawmill only 1 km away Major lumber yard in Sundridge. Access to experienced local trades and workforce Former trout-farming ponds. Excellent hunting for small and big game. This is a true work-live-play setup, and opportunities like this do not sit forever - especially with a seller ready to move on due to health reasons. Seller is motivated. Bring an offer. Adjacent property X12353767 is also available. All buyers and agents to verify measurements. (id:55093)
Century 21 B.j. Roth Realty Ltd.
536 - 33 Cox Boulevard
Markham, Ontario
Your search for your bright and spacious bungalow in the sky stops here at the well-managed and sought-after Tridel Circa 1 Condos - situated in the heart of Markham. Step inside unit #536 to find a 2 bedroom, 2 full-bathroom meticulously cared for unit. This delightful 978 sq. ft. airy, open-concept yet defined floor plan is perfect for both everyday living and seamless guest entertaining. Features include a sun-filled and airy living area with floor-to-ceiling windows and a walk-out to a spacious balcony with expansive views. A functional kitchen with ample granite counter space, full-size kitchen appliances and neutral cabinetry, overlook the large dining and living areas.Two generous-sized bedrooms include a primary bedroom with a 4-piece ensuite and a large walk-in closet++ This beauty comes complete with owned parking and locker. Enjoy exclusive access to resort-style amenities, including a grand 2-storey lobby, 24-hour concierge, indoor pool, sauna, golf simulator, fitness centre, theatre, party room, and guest suites. Perfectly located amongst all conveniences, including a short walk to shops, boutiques, multiple grocery stores, restaurants/cafes, public transit, top-ranking schools, public library, parks/trails, movie theatre, community centre, churches, minutes to Pan Am Recreation Centre, Main St. Unionville, Toogood Pond, Markville Mall and Unionville Go Station++ This home offers the ultimate blend of luxury, lifestyle and convenience. Please note that furnished photos depict virtual staging. (id:55093)
RE/MAX All-Stars Realty Inc.
49 Marilyn Street
Caledon, Ontario
Beautiful Community of Caledon East. Exceptional Premium Lot, 100Ft Frontage. Great Family Home and Floor Plan Design with South Facing Yard. Bright Home with Plenty of Natural Light. W/O's to Large Balcony From Eat-in Kitchen and Family Room which includes F/P for Cozy Evenings. Finished Lower Level features a flexible in-law suite with a second kitchen, separate entrance, walk out to covered porch. 3 piece bath, living area; perfect for extended family or guests. Laminate on Main and 2nd Level. Double Deck on Main and Lower Level. Nestled in the heart of Caledon East, a tranquil yet vibrant community that blends rural charm with modern convenience, you're steps from Caledon East Community Complex, the scenic Caledon Trailways, artisan food shops, cafes, bakeries, golf courses, and conservation areas. This is countryside-living without compromise; perfect for families who love to entertain, unwind, and embrace nature while staying connected. More Than 3000 sqft Finished Living Space. Additional features include, Functional Mudroom that connects directly to the attached two car garage, making daily living both practical and efficient. (id:55093)
RE/MAX Paramount Realty
B - 1039 Ossington Avenue
Toronto, Ontario
Welcome to 1039 Ossington Avenue - a beautifully finished, newly renovated basement suite in one of Toronto's most desirable neighbourhoods.This bright and inviting unit features its own private separate entrance, offering complete privacy and comfort. Enjoy access to a shared backyard area, perfect for relaxing outdoors or entertaining during the warmer months.Step inside to a brand-new custom kitchen, thoughtfully designed with modern finishes including quartz countertops, soft-closing hinges, a new hood fan, brand-new gas appliances, and a sleek new faucet. The space is complemented by a new HVAC system and AC unit, ensuring efficient heating and cooling year-round.The layout includes a large living room that offers plenty of space for a comfortable lounging or work-from-home setup, creating a cute, cozy, and functional environment suited to any lifestyle.Location is everything - and Ossington is one of Toronto's most sought-after corridors.Situated between Line 1 and Line 2 subway access, commuting is effortless. The area is known for its vibrant mix of cafés, restaurants, boutique shops, nightlife, parks, and community amenities. From the Ossington Strip to nearby Bloorcourt and Christie Pits, everything you need is within walking distance. This neighbourhood offers the perfect blend of urban convenience and residential charm, making it one of the most desirable places to live in the city.A stylish, modern, and exceptionally located unit - perfect for anyone looking to live in the heart of Toronto. (id:55093)
Right At Home Realty
(Basement) - 5 Cadillac Crescent
Brampton, Ontario
Welcome to a spacious legal 2-bedroom, 1-bath basement apartment located in a high-demand neighbourhood in Brampton's west end @ Creditview Rd & Sandalwood Pkwy W. This bright and well-maintained unit features a comfortable living room with laminate flooring, pot lights, and a large egress window that brings in plenty of natural light. The functional kitchen offers ceramic flooring, a stylish backsplash, and ample counter space. Both bedrooms are generously sized and include laminate floors, mirrored closets, and windows. A modern 3-piece bathroom with ceramic flooring completes the space. Additional features include separate laundry and a private side entrance for added convenience and privacy. Ideal for a young professional or couple or small family. Located just steps to all amenities including Mount Pleasant GO Station, Cassie Campbell Community Centre, public transit, shopping, schools, parks, and places of worship, with easy access to major routes. Tenant responsible for 30% of all utilities, including hot water tank rental. Tenant to arrange own internet service. (id:55093)
RE/MAX Experts

