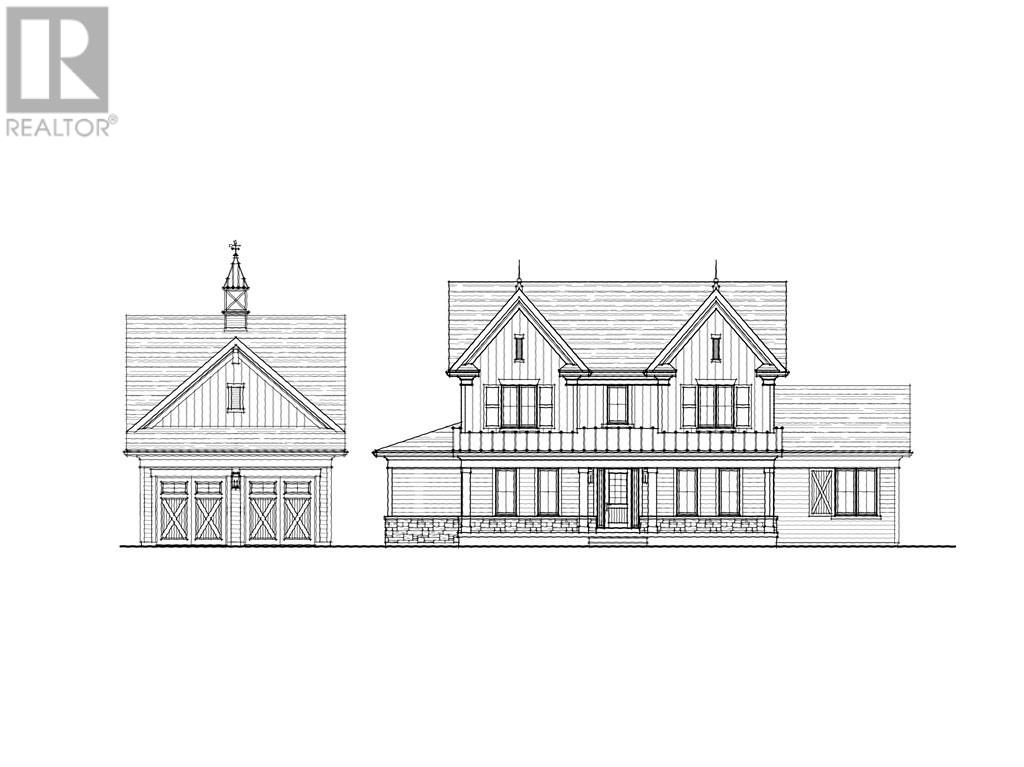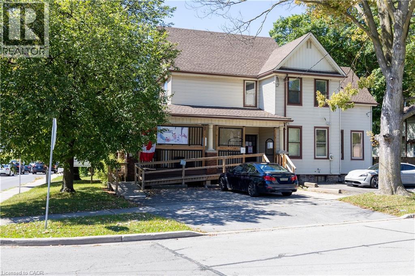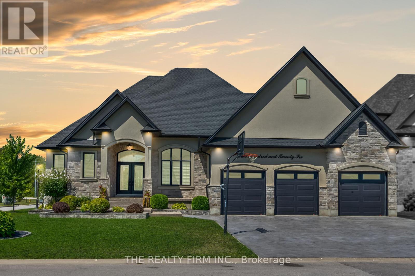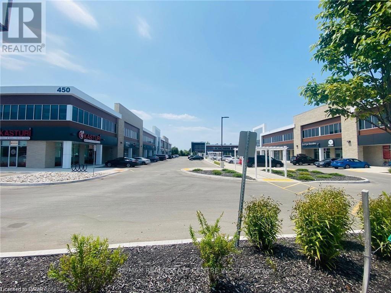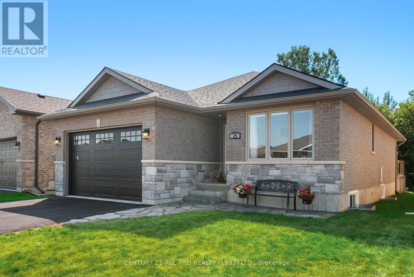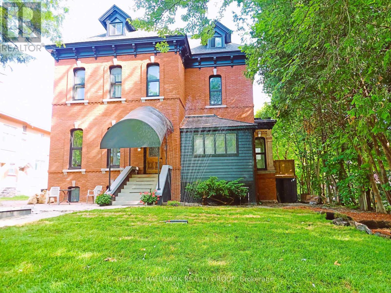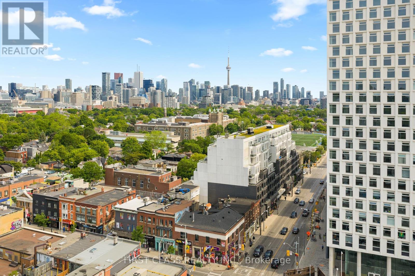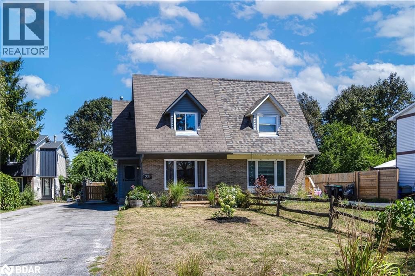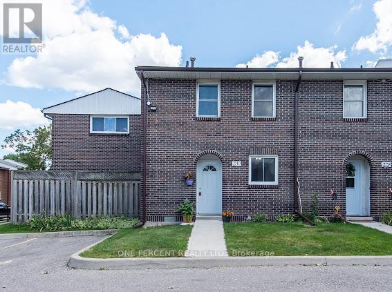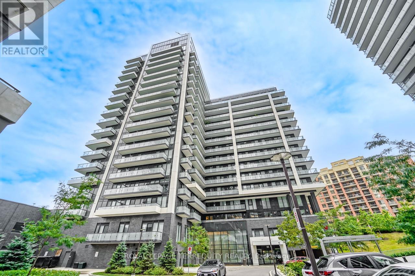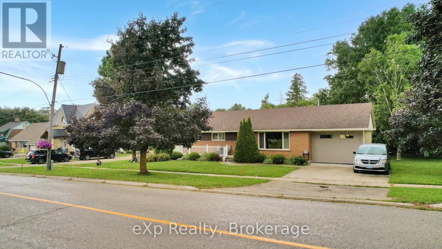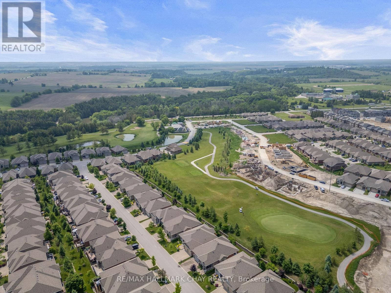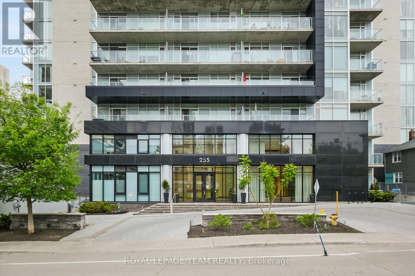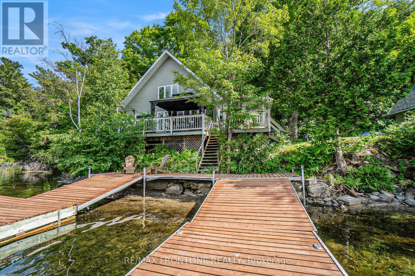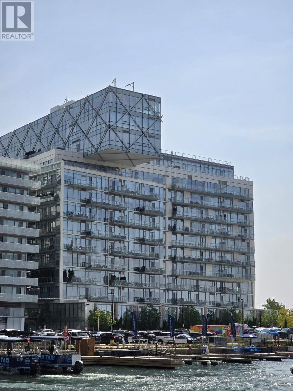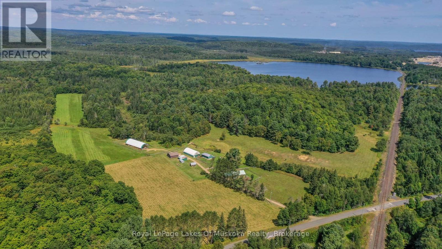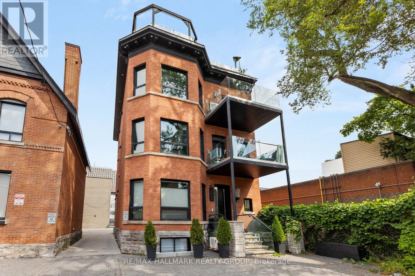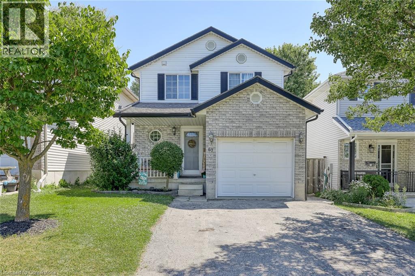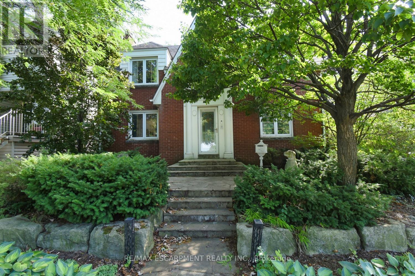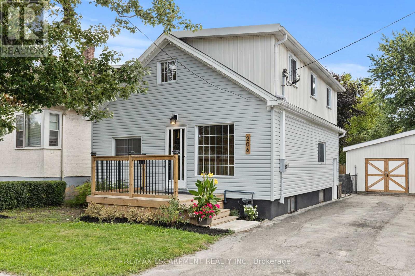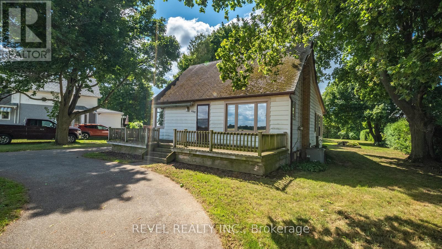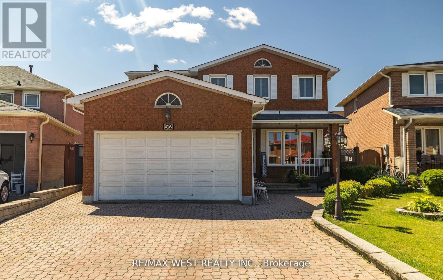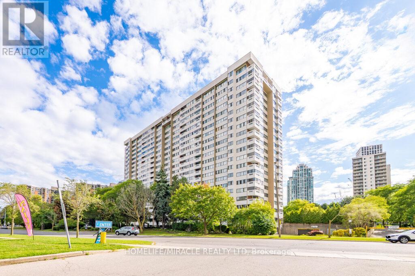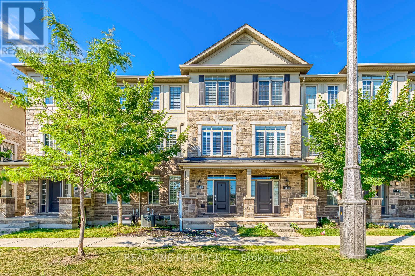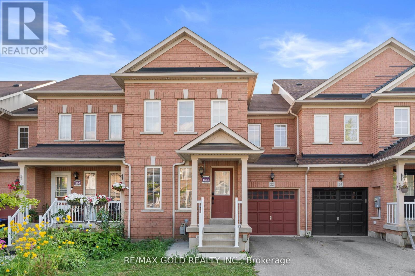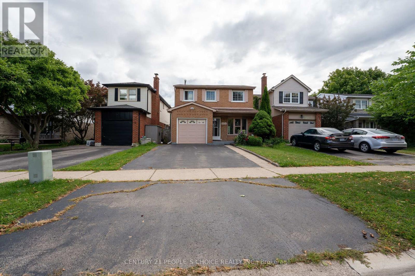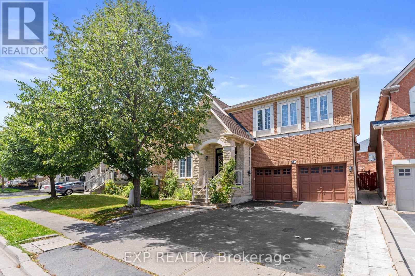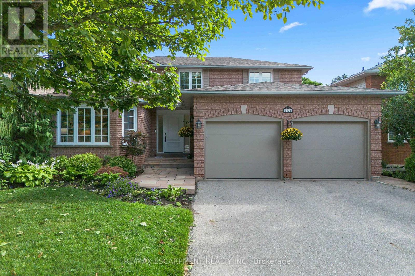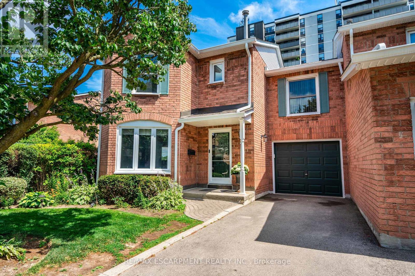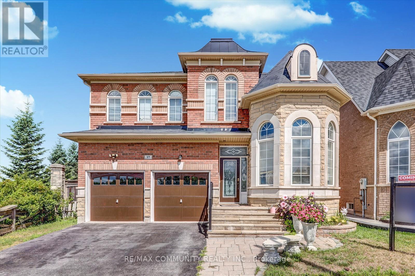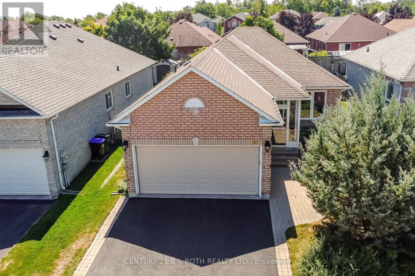29 Kingsbury Trail
Barrie, Ontario
Welcome to 29 Kingsbury Trail, a beautiful 4-bedroom + a versatile study room, 2-car garage detached home built by the luxury builder: Everwell by Sorbara. This less-than-2-year-old property sits on a premium pie-shaped lot, spanning 49 feet in the back and backing onto a quiet park, offering rare privacy with no rear neighbours, an ideal setting for growing families. Step inside to find 9-foot smooth ceilings, oak hardwood flooring and staircase and stylish lighting throughout. The gourmet kitchen is a chef's dream, showcasing quartz countertops and backsplash, tall custom cabinetry, a large centre island, perfect for entertaining or daily living. The open-concept layout flows seamlessly into the bright and cozy living area, complete with a gas fireplace. Upstairs, the luxurious primary suite offers two walk-in closets and a spa-inspired 5-piece ensuite with a freestanding soaker tub, double quartz vanity, and upgraded finishes. You will also enjoy the convenience of an upstairs laundry room and generously sized bedrooms. This home is equipped with a 200-amp electrical panel, Energy Recovery Ventilator, Drain Water Heat Recovery System, R20 insulation, and a steel-insulated front door combining comfort and energy efficiency. Located just minutes from Barrie South GO Station, Highway 400, golf clubs, shopping centres, and everyday essentials. You are also a short drive from Innisfil Beach Park and Wasaga Beach, making weekend escapes effortless. Move in and enjoy the perfect blend of elegance, space, and convenience at 29 Kingsbury Trail. (id:55093)
Forest Hill Real Estate Inc.
Lt 225 Friesian Court
Oro-Medonte, Ontario
LAST FEW LOTS AVAILABLE IN FINAL PHASE OF BRAESTONE ESTATES IN ORO-MEDONTE. Visit us today! This home can be built and ready for possession Summer 2025. Multiple Award Winning Builder, Georgian Communities, has just 10 lots remaining in this unique and beautiful community. Enjoy 566 stunning acres with 275-acre nature preserve and kms of trails meandering through. Minimum 1/2 acre country estate lots. List price reflects standard finishes and lot premium ($70,000). Featured here is the Oldenburg B 4 bedroom model, 3,263 sq ft 2 storey with 2 car garage. A sampling of Standard Finishes includes: Gas-burning copper coach lanterns, James Hardie Siding, Fiberglass shingles, Stone accent (model specific), Front porch w/composite decking, Dramatic open concept floorplans, 9' smooth ceilings on main, 35 Napoleon Gas fireplace in great room, 5 Engineered wood plank flooring in main hall/great room/dining room/office and kitchen, Stone countertops in kitchen, Tile enclosed showers with frameless glass, H/E gas furnace/HRV/Humidifier. Full list of Standards available. Many optional items available, example: 3rd Garage Bay, Finished basement, Coach house, Covered rear porch/decks, etc. Builder will allow floorplan modifications. Residents enjoy kms of walking trails and access to amenities on the Braestone Farm including, Pond Skating, Baseball, Seasonal fruits and vegetables, Maple sugar tapping, Small farm animals and many Community & Farm organized events. Located between Barrie and Orillia and approx. one hour from Toronto. Oro-Medonte is an outdoor enthusiast's playground. Skiing, Hiking, Biking, Golf & Dining at the Braestone Club, Horseshoe Resort and the new Vetta Spa are minutes away. (id:55093)
RE/MAX Hallmark Chay Realty Brokerage
711 - 18 Knightsbridge Road
Brampton, Ontario
Fully Renovated 3 Bedroom Corner Unit With Desired East Exposure ,Spacious ,3 Large Side Bedrooms ,Large Living And Dinning ,One Of The Best Corner Unit In The Building .Well Kept , No Carpet ,High Quality Laminate, Floors Thru Out , 2 Washrooms, Master With 2 Pc En Suite ,Walking Distance To School, Bus Stop, Banks , Medical Center, 24H Convenience Store, Library, Ching Park, Close To Hwy 410 , New Closet Doors New Paint. All Utilities included in Maintains fee. (id:55093)
RE/MAX Gold Realty Inc.
16 Imperial Crown Lane
Barrie, Ontario
Stunning, Fully Renovated Raised Bungalow in a Prime Barrie Location!This beautifully redesigned home offers a bright and modern 3-bedroom, 2-bath main floor with cathedral ceilings, hardwood flooring, recessed lighting, and a brand-new kitchen with breakfast bar and stainless steel appliances. The open-concept layout is perfect for both family living and entertaining.Located in one of Barries most sought-after neighbourhoods, this home also features a double garage, landscaped backyard, and elegant exterior pot lights. Steps to parks, close to Lake Simcoe, top-rated schools, hospital, shopping, and major amenities. Lease Options:Main Floor Only (3 Bed / 2 Bath / Private Laundry): $2,900/month + utilities. Tenant also has an option to rent the Entire house (Includes Walkout Basement with 2 Bedrooms, 2nd Kitchen, 3rd Bath & Separate Laundry): $4,000/month + utilities, Basement not available for rent separately. Move-in ready and never lived in since full renovation! Close to Schools, parks, and shopping centres. (id:55093)
Right At Home Realty
1207 - 4645 Jane Street
Toronto, Ontario
Unbeatable Value! High-Level Condo With Skyline Views In North York. A rare chance to own an affordable 1 bedroom and den apartment with low property taxes, underground parking, and sweeping views of the Toronto skyline. Step inside to a bright, functional layout designed for everyday comfort. The kitchen is well-appointed with ceramic floors, a backsplash, abundant cabinetry and a window for natural light. Kitchen appliances include a fridge, microwave and a brand-new stove ready for your culinary creations. The inviting living area features a dramatic floor-to-ceiling window and a walkout to your private balcony, where you can enjoy breathtaking panoramic city views, even spotting the CN Tower on a clear day! The primary bedroom is a peaceful retreat with a mirrored closet, ceiling fan, and oversized window. A full 4-piece bathroom includes both tub and shower, while the den provides flexible space for a home office, guest room, or extra storage. Added convenience comes with in-suite laundry washer & dryer and your own private underground parking spot. Residents benefit from visitor parking and a well-connected location. Just minutes from York University, Pioneer Village Subway Station, major highways, shopping, dining, and parks, this condo offers excellent transit access and everyday convenience. This is one of the best-priced units in the city and an exceptional opportunity for first-time buyers, downsizers, or investors looking for value in Torontos market. (id:55093)
RE/MAX Hallmark Realty Ltd.
7 Welland Avenue
St. Catharines, Ontario
Located in St. Catharines, detached 2 Storey building, fully rented to medical clinic and Pharmacy. Excellent income of $80,000 annually with ten (10) Year Triple net Lease, with excalation of rents. Won't find a deal like this at 10% guaranteed return on cash investment. Recession proof income. Lease term may be re-negotiated. (id:55093)
Bridgecan Realty Corp.
226 - 9861 Glendon Drive
Middlesex Centre, Ontario
Welcome to Bella Lago Estates, an exclusive enclave in the heart of Komoka. This fully finished one-floor home features 5 bedrooms, 3 bathrooms and beautiful upgrades throughout. Starting with its elegant façade, manicured landscaping and 3.5 car garage, this home creates a lasting impression. Step inside and experience a grand entry with double glass doors that fill the foyer with natural light. To the right, a formal dining room with large arched transom window sets the stage for memorable gatherings. Crown moulding carries throughout the home, adding a touch of sophistication. The open-concept design flows seamlessly through the living room, dining area, and chefs kitchen. The living room is highlighted by a stone-veneer gas fireplace and expansive windows. The kitchen is designed for both beauty and function, featuring ample cabinetry, granite countertops, stainless steel appliances and large island. The adjoining eat in kitchen opens to the covered back deck, perfect for the year-round BBQ enthusiast. An added convenience is the main floor mudroom/laundry room with plenty of storage and garage access. The primary suite is a true retreat, featuring spacious walk-in closet and spa-like 5pc ensuite with double vanity, soaker tub and body jets. Additionally, bedrooms 2 and 3 are each generously sized next to the 4pc bathroom. The lower level extends the living space with a large open family room, bar for entertaining, 2 additional bedrooms and 3pc bath, ideal for guests or your growing family. The fully fenced backyard oasis is the perfect place for those hot summer days with beautiful stamped concrete, astroturf, thoughtful landscaping, shaded gazebo, plenty of storage and easy to maintain heated saltwater pool. Perfectly situated in an exclusive enclave surrounded by nature, golf courses, shopping, and just a short drive to London or the 402 Highway, this property balances upgraded living with everyday ease. See for yourself today! (id:55093)
The Realty Firm Inc.
1302 Muller Lane
Oakville, Ontario
Welcome To This Stunning Brand New Freehold End Unit Townhome Located in Highly Desirable Joshua Creek Montage Community! Featuring 9ft Ceilings Throughout, This 3 Bedroom 3 Washroom Offers a stylish open-concept layout with a bright family room flowing into a modern kitchen 12 ft island with breakfast bar, sleek quartz countertops, stainless steel appliances, and ample cabinet space perfect for entertaining. The bright living & dining area walks out onto a private balcony, while the upper level offers 3 spacious bedrooms including a stunning master bedroom with a walk-in closet & ensuite bathroom. Second bedroom also features its own balcony for added outdoor enjoyment. Bonus bright and specious third bedroom which can also be used as an Office. Enjoy the luxury of in-suite laundry With 2-car parking (garage + driveway) and inside access, convenience is built right in smart home keypad controller. Tarion Warranty Included. Prime location to GO Transit, 403, QEW, and 407, Trafalgar Memorial Hospital, public transportation & Steps away from parks, schools, shopping, restaurants. A Must See Opportunity! (id:55093)
Century 21 People's Choice Realty Inc.
G 209 - 450 Hespeler Road
Cambridge, Ontario
2ND FLOOR OFFICE SPACE ON BUZZING HESPELER ROAD!Offering approx 1000sqft, ample glass windows, a rough-in for future water, 100amps plus shared parking. With C4 zoning, this is the ideal space for professional offices such as real estate, law, accounting, mortgage, consulting, employment, travel, IT specialist, insurance, and much more! Just South of the 401, you are steps from transportation and every amenity. Dont miss out on this rare location Cambridge Gateway Centre. Immediate occupancy, shell unit that you can build to your desired use. (id:55093)
RE/MAX Real Estate Centre Inc.
76 Royal Gala Drive
Brighton, Ontario
Welcome Home! This stunning brick and stone bungalow has been lovingly cared for and is ready to welcome its new family. Situated in a desirable neighborhood and backing onto a tranquil green space, this property is an ideal choice. The main floor features a spacious open-concept design with a kitchen, dining area, and living room that offers picturesque views of the surrounding trees and easy access to a spacious deck. The primary suite is a serene oasis with double closets and a roomy 4-piece ensuite, while the second bedroom serves as a functional home office with plenty of natural light. Additional features include a 4-piece bathroom, laundry room with garage access, and a beautifully finished basement designed with flexibility in mind. The basement highlights include a large rec room with a stone gas fireplace, hobby room, two spacious bedrooms, utility room, and 4-piece bathroom. Simply move in and make this beautiful home yours! (id:55093)
Century 21 All-Pro Realty (1993) Ltd.
460 Wilbrod Street
Ottawa, Ontario
Experience a grand triplex in Ottawa's vibrant Sandy Hill neighborhood. The owner-occupied main level offers a 2-bath, 3-bedroom unit with soaring 12-foot ceilings, an amazing floorplan, and a beautiful 3-tier deck. The 2nd floor unit features a breathtaking kitchen, a sunken bedroom or studio with exposed brick, and two other spacious bedrooms, including a primary with an ensuite. The 3rd floor unit boasts a stately rooftop deck, a huge open-concept living space, and two smart bedrooms. The lower level generates income with three bedrooms, a bathroom, and coin-operated laundry. A detached garage (rented) and surface parking spaces complete this investment opportunity or live in one unit yourself. 2nd and 3rd floor units are rented, along with the garage and two parking spaces. The exterior insulation was upgraded for superior energy efficiency and reclad with brick. 3 Hydro Meters. Enjoy easy access to trendy restaurants, galleries, Parliament, and the University of Ottawa. Schedule a viewing today! (id:55093)
RE/MAX Hallmark Realty Group
413 - 783 Bathurst Street
Toronto, Ontario
The Perfect Extra-Large 1 Bedroom Corner, End-Unit With City Skyline View At The Boutique B.Streets Condo! Elegantly Designed By Hariri Pontarini Architects (Shangri-La, The Well, Schulich School Of Business), This Condominium Uniquely And Efficiently Choreographs Private Condominium Living With A Dynamic City Experience. Sophisticated Interiors Designed By Award-Winning Cecconi Simone As Featured In The Kitchen: Shaker Doors With Wood-Grain Panel Doors & Sleek Backsplash Tiles. The Bathroom Pays Homage To Turn-Of-The-Century New York Through The Use Of Glossy Tiles & Contrasting Grout. 9' Ceilings & Wide Plank Flooring Throughout. Extra-Large Kitchen Island With Drawer Storage. Enjoy A Private Drop-Off And Entry For Residents Through Loretta Lane & Convenient Access To Retail On Bathurst Street. This Is Not Your Average Cookie Cutter Condo! Enjoy All Building Amenities Including: Concierge Service, Games/Party Room, Gym/Fitness Facility & Visitor's Parking. Steps To Bathurst TTC Subway Station, UofT, Shopping, Restaurants, Museums & Much More. (id:55093)
First Class Realty Inc.
5 - 341 Parkhurst Square
Brampton, Ontario
Fully Furnished, Turn Key Setup For Office Use. 6 Offices, 2 Meeting Rooms. Kitchen, Washroom. Excellent Location ( Airport Rd/ Steeles), High Visibility, East Facing, Lots Of Natural Light In Busy Plaza. Ideal For Real Estate, SPA, Physiotherapy, Dentist, Medical office, Law Office, Mortgage, Accounting Office. Recently Renovated. Led Light Fixtures. 220 Sq. Ft. Mezzanine For Storage. Close Proximate To Airport, Hwy 407, 427, Public Transit And Much More. Lots Of Surface Parking. Showing By Appointment Only. 2 hours notice is required for all showings. LOCK BOX FOR EASY SHOWINGS (id:55093)
Homelife Superstars Real Estate Limited
23 Wilde Place
Barrie, Ontario
Welcome to this charming semi-detached 2 story home, perfectly situated in a peaceful cul-de-sac, offering the ideal blend of comfort and convenience. Just a short walk to local parks and schools, this home is perfect for first-time buyers or families looking for a cozy, low-maintenance lifestyle.Step outside into your fully fenced backyard, complete with a spacious deck and gazebo ideal for relaxing, entertaining, or enjoying your favourite sports on the built-in TV setup. Whether you're hosting gatherings or unwinding after a long day, this private outdoor oasis has it all.Inside, the home is in pristine, move-in ready condition, offering a clean and inviting atmosphere throughout. From the moment you step in, you'll feel right at home. With nothing to do but unpack, this detached 2-Storey is ready for its next owners to enjoy and make memories. Don't miss your chance to own this beautiful, well-maintained home in a fantastic location-schedule a showing today! (id:55093)
Keller Williams Experience Realty Brokerage
230 - 31 Greengate Road
Guelph, Ontario
This 3-bedroom, 2-bathroom end-unit townhome offers exceptional value in a great neighbourhood! Immaculately painted in neutral colours, its move-in ready for your personal flair. The main floor features an open living/dining room combo and a bright updated kitchen, while the finished lower level adds a versatile recreation room, perfect for family time or working from home. Upstairs, you will find 3 generously sized bedrooms and a 3-piece bath. Enjoy complete privacy in a fenced yard and a convenient parking space right beside the unit! Located steps from shopping and public transit, this home blends comfort, convenience, and affordability. Book your showing today! (id:55093)
One Percent Realty Ltd.
302 - 85 Oneida Crescent
Richmond Hill, Ontario
Luxurious Yonge Parc 2 condos, Build by Pemberton, just over two years old, bright and spacious one bedroom with den (den large enough to be a second bedroom and being a separate room), 635 Square feet of interior space plus 180 Square feet of terrace space with unobstructed, sunny western views. Kitchen offers stainless steel appliances, Quartz countertops, under mount lighting, and glass tile backsplash, laminate flooring throughout, 9 ft smooth ceilings throughout and walk in closet in bedroom, floor to ceiling windows, outdoor faucet in terrace, underground parking and locker. Building offers 24 concierge, visitor parking, gym, party room, outdoor patio and BBQ area, pet wash station, guest suite and onsite management. Quick walk to Langstaff GO station, walking distance to Yonge Street, Park, Community centre, school, shopping, entertainment, groceries, quick drive to Highways 7/407/404/400. (id:55093)
Royal LePage Terrequity Realty
168 Kingslake Road
Toronto, Ontario
Absolutely stunning 4-level backsplit, 2168 Sqft detached home with a 52 ft frontage and double garage in the prestigious Don Valley Village! This sun-filled, open-concept showpiece features 4 spacious bedrooms plus 2 in the finished basement with a separate entrance, a second kitchen for potential rental income, a full bath, and a total of 4 beautifully renovated bathrooms. Over $100,000 in upgrades showcase a chef-inspired gourmet kitchen with quartz countertops, high-end stainless steel appliances, pot lights, and a custom panel ceiling that adds modern elegance. The living and family rooms are enhanced with designer custom wall panels, creating a luxurious and stylish ambiance. Gleaming hardwood floors run throughout, and the bright family room offers a walkout to the backyard. With parking for up to 7 cars, convenience is unmatched. Ideally located within walking distance to Fairview Mall, Don Mills Subway, Seneca Polytechnic, TTC, schools, and parks, and just minutes to Hwy 404, 401 & 407, this move-in ready masterpiece is a rare gem that truly has it all! (id:55093)
RE/MAX Community Realty Inc.
402 Mary Street
West Grey, Ontario
Move-in ready! over $30,000 in upgrades done in the past few months, including furnace, a/c, heat pump, bathroom, garage door and garage door opener. Private back yard with large composite deck. Looking for a quiet peaceful setting? look no further, yet only 10 minutes to Walmart, Canadian Tire, banks and grocery stores in Hanover and 15 minutes to Mount Forest. (id:55093)
Exp Realty
17 Hillcrest Drive
New Tecumseth, Ontario
If you're looking for a low-maintenance lifestyle without the high-rise feel, 17 Hillcrest Drive in Briar Hill offers the best of both worlds. This semi-detached bungalow is part of a welcoming adult community in Alliston, where comfort, space, and ease come together seamlessly. Inside, you'll find hardwood floors, 9-foot ceilings, and pot lights throughout the main level. The front-facing kitchen features granite countertops, a bright eat-in area, and plenty of storage. The open-concept living and dining area is warm and inviting, complete with a gas fireplace and walk-out to a private back deck bordered by mature trees.The primary bedroom includes a walk-in closet and a spacious ensuite with a soaker tub and a large walk-in shower with bench. A main floor powder room adds extra convenience for guests. Downstairs, the finished lower level expands your living space with a large rec room featuring a wet bar and second gas fireplace perfect for entertaining or relaxing. You'll also find a guest bedroom, home office, full bathroom, and a laundry room with built-in cabinetry, plus lots of smart storage throughout. As part of Briar Hill, residents have access to a 16,000 sq.ft. community centre, with the option to join Nottawasaga Resort just minutes away for golf, gym, pool, and more no obligation required. This is easygoing, spacious condo living with all the comforts of home. (id:55093)
RE/MAX Hallmark Chay Realty
909 - 255 Bay Street
Ottawa, Ontario
Open house Wed Sept 10th from 11am-1pm. Welcome to this freshly painted, bright & modern 9th floor 686 sq ft condo (according to builder floor plans) featuring 1 Bedroom, 1 full Bath, and a versatile flex room. This open-concept layout features a large patio window that fills the space with abundant natural light, complemented by elegant hardwood flooring. The sleek designer Kitchen is equipped with stainless steel appliances, quartz countertops, ample cabinet space and an island with seating; perfect for casual dining or meal prep. A spacious east-facing balcony offers expansive views, ideal for both relaxing and entertaining. The Primary Bedroom is well-proportioned & bright, and features a built-in closet. In the spacious Den/Flex Rm, a sliding pocket door transforms the space into a home office, guestroom or convenient second Bedroom, complete with a closet/built-in storage and the space can accommodate a queen-size bed. Additional highlights include convenient in-unit laundry, personal storage locker and access to top-tier building amenities: indoor pool, outdoor terrace and BBQ, state-of-the-art gym, sauna, party room, meeting spaces and guest suites. Monthly condo fees of $424.34 cover water/sewer, gas, reserve fund contributions, building insurance, management fees. Hydro averages approximately $80/month. Living here has you steps from the O-Train Lyon station, Parliament Hill and so much more! (id:55093)
Royal LePage Team Realty
208-210 Mackenzie Ave E
Atikokan, Ontario
Fantastic Investment Opportunity in Atikokan! This well-maintained two-unit home offers incredible value and flexibility for homeowners and investors alike. Situated on a double lot with ample parking, the property is ideal for multi-generational living or generating rental income. The main floor unit features: Four spacious bedrooms, Two full bathrooms, Bright, functional living spaces perfect for families. The upper unit includes: One bedroom and one full bathroom, A private, cozy layout—perfect for tenants or extended family. Whether you're looking to live in one unit and rent out the other or add a solid property to your investment portfolio, this home checks all the boxes. Don’t miss this great opportunity to own a versatile, income-generating property in a quiet Atikokan neighborhood! (id:55093)
RE/MAX Generations Realty
544 Christie Lake Ln 51a Lane
Tay Valley, Ontario
Rare opportunity to own over 5 acres on beautiful Christie Lake, one of the area's most desirable waterfronts. This unique property features a private boat launch, gorgeous lake views, and direct access to a clean, swimmable shoreline. The year-round 1-bedroom, 1-bath bungalow offersrustic charm and cozy potential. While modest in size and style, it provides a comfortable space to enjoy as-is or personalize over time to suit your vision. Additional features include a detached Bunkie, ideal for guests, and a massive workshop/garage with ample space for boats,storage, and a laydown area. This is a perfect property for outdoor enthusiasts, investors, or those looking to create a private lakeside getaway.Enjoy the tranquility of Christie Lake with plenty of room to expand or improve. (id:55093)
RE/MAX Frontline Realty
717 - 29 Queens Quay E
Toronto, Ontario
Luxurious low rise Condo On The Waterfront. Spacious Layout 1168 Sqft+135 Sqft Balcony W/2 Bedrms + Den, 2 Washrooms; 10-foot Ceiling, Stunning Floor To Ceiling Windows invite spectacular Lake View, Open-concept kitchen equipped with premium Miele stainless steel appliances. Elegant engineered hardwood flooring throughout the suite. Enjoy The Resort Style Amenities; Short Walk To Sugar Beach, Esplanade Restaurant District, Centre Island Recreation, Shopping, St. Lawrence Market, Distillery District, Bus And Street Cars, George Brown College, Gardiner Express, Train Station, Acc, Rogers Centre, Sony Centre, Path, Hotel & More...... Walk Score 98% *** easy showing*** (id:55093)
Nu Stream Realty (Toronto) Inc.
214 North Lancelot Road
Huntsville, Ontario
Breathtaking picturesque hobby farm or working livestock farm, you choose. Previous owner had cows, horses, pigs and chickens and current owner had a small cattle farm...and of course a donkey. The creek on the property takes you into Siding Lake by canoe or kayak and there is a dock to sit by the water. This property boasts a spectacular waterfall in the spring and early summer. Trails throughout over your lovely little creek (new bridge in 2023). Square timber log home is 3 bedrooms, 2 bathrooms and walk out basement and an attached carport. If you are needing a larger home, there is plenty of room to add on. Outbuildings include hay barn 100' x 40', Super Structure Pack Barn 60' x 30' with cement floors, cement feed mangers from one end to the other, heated office inside with water supply and heated water bowl, little barn built in 1985, 2 horse stalls and a chicken coop 30' x 20', building for tractors etc. The historic little shed currently used as a wood shed has been shored up and created a lovely vista over your 25 acres of fenced pasture. This property is one of a kind and is located only 10 minutes from the vibrant and growing year round community of Huntsville and a few minutes drive to Highway 11 access. Owners heat primarily with wood but there is a newer forced air propane furnace, fiber optics to be installed in spring of 2025, and all of the amenities you crave close by. The home and all outbuildings are nestled well back from this quiet year round road and school bus route. There is a showing video, iguide virtual walkthrough and an attached link showing the beautiful waterfall on the property. (id:55093)
Royal LePage Lakes Of Muskoka Realty
911 - 3009 Novar Road
Mississauga, Ontario
Brand new, never-lived-in 1 bedroom plus den, 1 bathroom condo at Arte Residences with a spacious open-concept layout and a balcony, offering a total of 619 sq. ft. including balcony. Featuring vinyl flooring throughout, floor-to-ceiling windows with new blinds for plenty of natural light, modern kitchen with quartz countertops, backsplash, ample storage, and stainless steel appliances, plus in-suite laundry. Residents enjoy premium amenities including a fully equipped fitness centre, yoga studio, rooftop patio with outdoor bar, garden and BBQ area, concierge, stylish lobby, and party room. Located steps from transit, shopping, restaurants, parks, and Square One, with a 15-20 minute bus ride to U of T Mississauga or Sheridan College, a 13-minute walk to Cooksville GO, and quick access to QEW. Tenant pays utilities, no smoking, AAA+ tenants only with credit report, employment letter, pay stubs, rental application, first and last month's certified deposit, and contents insurance required.| (id:55093)
RE/MAX Real Estate Centre Inc.
3 - 201 Maclaren Street
Ottawa, Ontario
Welcome to unit #3 at 201 Maclaren, where luxurious and comfortable 1-bedroom living awaits you in the heart of Ottawa.This beautifully designed apartment offers the perfect blend of style, comfort, and convenience, tucked just off Elgin Street in one of downtown Ottawa's most vibrant neighbourhoods. Enjoy a thoughtfully updated interior featuring in-suite laundry facilities, individually controlled heat and air conditioning, and a fully equipped kitchen with high-end European appliances, ideal for modern urban living. The unit also includes heated floors, a cozy electric fireplace, and a tankless water heater, providing both luxury and energy efficiency. The unit features a private balcony, perfect for enjoying a quiet moment in the fresh air. Additionally, residents have access to a stunning rooftop terrace on the north side of the building, available by reservation and complete with stylish seating and panoramic city views. A heated driveway ensures easy access year-round, and parking is available at an additional cost. Live steps from top restaurants like Harmons, charming cafés, boutiques, and the best of Ottawas nightlife. You're also just a short walk to the Rideau Canal and Ottawa River pathways. This is boutique downtown living at its finest - don't miss your chance to call 201 Maclaren home. **Water, heat, hydro and gas are all included in the rent. (id:55093)
RE/MAX Hallmark Realty Group
67 Stafford Street
Woodstock, Ontario
Some homes simply feel special the moment you step inside, and 67 Stafford Street is one of them. Set on a quiet, established street in the heart of Woodstock, this well-maintained two-storey home backs onto mature trees and green space, giving you the rare combination of privacy and convenience. Whether it's sipping morning coffee on the front porch or unwinding on the back deck while the kids or pets play safely in the fully fenced yard, this home is made for enjoying everyday moments. Step inside and feel the bright, open flow of the main floor. The spacious living area connects easily to the dining room, with large windows and a walkout to the backyard that keeps the space filled with natural light. The kitchen offers a clean, functional layout with plenty of storage and workspace, and a two-piece bath on this level adds extra convenience. Upstairs, you'll find three inviting bedrooms, including a primary bedroom large enough for a king-sized bed, plus a full four-piece bathroom. Downstairs, the finished basement gives you the flexibility every family needs, with pot lighting and room for a media space, home office, workout zone, or playroom. A cold room with sump pump and added storage space make the lower level both comfortable and practical. An attached garage with inside entry makes day-to-day living easy, especially in winter months. Located within walking distance to groceries, coffee shops, restaurants, parks, schools, and a pharmacy, and only minutes from Highway 401 and 403, this is an ideal location for commuters and families alike. Clean, comfortable, and move-in ready, 67 Stafford Street offers the lifestyle you’ve been waiting for. (id:55093)
Century 21 Heritage House Ltd.
200 Concession Street
Hamilton, Ontario
LOCATION - FABULOUS MOUNTAIN BROW location across from Sam Lawrence Park overlooking the city below! This well-maintained, spacious, classic Tudor style brick home sits on a large mature 65 x 118 foot Lot. There are 3 + 1 Bedrooms, 2 full baths, spacious principal rooms, large open concept kitchen/dining room with granite countertops and abundance of solid wood cabinetry, 3 gas fireplaces, large insulated double-car garage with workshop. The basement features a bachelor suite with separate entrance. Awesome family home. Recent upgrades include basement and bathroom renovations, backyard patio, new a/c units and high -efficiency tankless water heater. (id:55093)
RE/MAX Escarpment Realty Inc.
206 Niagara Falls Road
Thorold, Ontario
Newly Upgraded Home Perfect Starter or Downsizers Retreat - This beautifully updated 2+2 bedroom, 2 full bathroom home offers the perfect blend of modern comfort and charm. Whether you're looking for your first home or a cozy space to downsize, this property checks all the boxes. Over the past few years, the home has undergone a complete transformation, including new exterior vinyl siding and an extended second story with a spacious primary bedroom and additional bedroom, plus ample storage throughout. A standout feature of the home is the custom live-edge staircase leading to the second floor. The main floor is bright and inviting with an open-concept living and dining area, upgraded luxury vinyl flooring, and a spacious kitchen with abundant cabinetry. A modern 4-piece bathroom and patio doors open to the backyard, where you'll find a 139 ft deep, fully fenced lot with a deck, patio, detached garage, and garden shed perfect for relaxing or entertaining. The fully finished basement with a separate entrance offers endless possibilities. With 3 generous-sized rooms, it can serve as a recreation space, additional bedrooms, home office, or kids playroom. The basement also features a new full bathroom with a large shower, plus new basement windows for added comfort and light. Additional updates include a 200 amp panel, central vacuum system, appliances all replaced within the last 5 years, and asphalt shingles (2021).Move-in ready and thoughtfully upgraded, this home is waiting for its next chapter! (id:55093)
RE/MAX Escarpment Realty Inc.
460 Burtch Road
Brant, Ontario
Welcome home to 460 Burtch Road, steps away from the highly desirable and quaint town of Mount Pleasant. This property has 70 ft of frontage, and is 421 ft deep, giving you .65 of an acre with a circular driveway to welcome you, a 2-car detached garage for your toys, and a view of rolling farm fields from your large front deck. The property features 1140 sqft above grade with 777 sqft below grade. The main floor features an ample kitchen, full bathroom, primary bedroom, dining room, living room, and a large sunroom located off the rear. The second floor offers 2 more bedrooms with deep closets. In addition, there is an updated electrical panel, newer furnace & AC, updated vinyl windows, loads of closets throughout the home, 6 newer appliances, not to mention this home has been lovingly maintained for the past 60 years and is now ready for a new family to fill it with laughter and memories. (id:55093)
Revel Realty Inc.
9 High Street E
Brant, Ontario
Live where life feels easy, connected, and walkable. Welcome to 9 High Street -- a fully upgraded 4 bedroom corner home nestled in the heart of charming St. George. Imagine waking up to the sound of birds, sipping coffee on your tree-lined front porch, and walking your kids to school, Freshmart, or the nearby park -- all within minutes. "Fully Renovated Fully Permitted Fully Inspected Buy With Confidence"Step into peace of mind at 9 High Street, a beautifully upgraded corner-lot home in the heart of St. George. This property isnt just move-in ready it comes with a recent professional home inspection in flying colours and municipally permitted renovations (Oct 2024), giving you transparency and confidence from day one. Even the deck addition was fully approved and closed by the County of Brant.Inside, youll find an airy, open-concept main floor with a modern kitchen, spacious dining area, and inviting living space. With 4 bedrooms, 2 full baths, a functional mudroom, and a double garage, theres plenty of room for family life or entertaining. Large windows, quality finishes, and thoughtful design create a bright, welcoming atmosphere throughout.The wrap-around corner lot offers a shaded front porch, mature trees, and a walkable location just steps to Freshmart, cafes, community centre, medical services, and schools. All major systems are updated, inspected, and approved, meaning you can focus on living, not fixing.Deck addition fully approved and closedMove-in ready with modern upgrades throughout. A home this transparent and worry-free doesn't come along often. home offers the lifestyle you've been longing for -- walkable, friendly, and truly turnkey. ?? Just 12 mins. to Paris, 18 mins. to Brantford, and 30 min. to Cambridge. Fall in love with a home that fits your next chapter -- and walk to everything that matters. (id:55093)
RE/MAX Realty Services Inc.
52 Amantine Crescent
Brampton, Ontario
Welcome to 52 Amantine Crescent - a beautifully maintained home nestled on a quiet, family-friendly crescent in sought-after Fletchers Creek South. Lovingly cared for by the same owners for 40 years, this spacious residence offers 4 generous bedrooms and 4 bathrooms, perfect for a growing family. The main floor features a large family room with a cozy wood-burning fireplace and a bright, open kitchen with a walk-out to a private backyard oasis. The second floor boasts well-sized bedrooms, while the finished lower level includes a full in-law suite with its own kitchen, living room with fireplace, and two additional bedrooms - ideal for extended family or rental potential. Located just minutes from shopping, restaurants, the LRT, and more.This home is easy to show - don't miss the opportunity to own this exceptional property! (id:55093)
RE/MAX West Realty Inc.
509 - 1580 Mississauga Valley Boulevard
Mississauga, Ontario
Welcome to #509-1580 Mississauga Valley Blvd! This spacious and well-maintained 1,063 sq. ft. suite offers comfort, convenience, and stunning fifth-floor skyline views. Nestled in a quiet, mature building, its perfectly located just minutes from Square One, public transit, major highways, and Mississauga's vibrant city center. The open-concept layout includes 2+1 large bedrooms and 1 full bathrooms. Bright living and dining areas feature a walkout to an oversized balcony, ideal for relaxing or entertaining. The kitchen provides ample storage with a walk-in pantry/laundry room, adding functionality to the space. The primary bedroom is a personal retreat, featuring double walk-in closets. Enjoy exceptional amenities, including tennis courts, a gym, a party/games room, and 24/7 security. Your parking spot is conveniently located on the main lobby level, just steps from the entrance. This is your chance to own a beautiful home in one of Mississauga's most desirable neighborhoods! (id:55093)
Homelife/miracle Realty Ltd
3116 Postridge Drive
Oakville, Ontario
5 Elite Picks! Here Are 5 Reasons To Make This Home Your Own: 1. Spacious Kitchen Boasting Large Centre Island with Breakfast Bar, Granite Countertops, Classy Tile Backsplash, Stainless Steel Appliances & Patio Door Walk-Out to Large Balcony. 2. Generous Open Concept Living/Dining Room with Large Window and Bright & Spacious Family Room Boasting Large Windows and Plenty of Room for Office Space. 3. 3 Bedrooms & 2 Full Baths on 3rd Level, with Double Door Entry to Primary Bedroom Featuring W/I Closet & 3pc Ensuite with Large Vanity & Oversized Shower. 4. Covered Porch Entry to Large Foyer Leading to Finished Ground Level Boasting Wonderful Guest Suite with New Laminate Flooring ('24) & 4pc Ensuite, Plus Convenient Access to Garage! 5. Fabulous Location in Oakville's Growing Joshua Meadows Community Overlooking/Across the Road from William Rose Park with Tennis & Pickleball Courts, Baseball Diamond, Splash Pad Area & More, and within Walking Distance to Many Parks & Trails, Schools, and the Uptown Core with Shopping, Restaurants & Many More Amenities... Plus Quick & Convenient Access to Public Transit & Hwys 401, 407 & 403/QEW! All This & More! 1,866 Sq.Ft. of Above-Ground Living Space! Main Level Laundry Closet Conveniently Located Off the Kitchen & 2pc Powder Room Complete the Main Level. 9' Ceilings on Ground & Main Levels / 8' on 3rd Level. Attached 2 Car Garage & Double Driveway. (id:55093)
Real One Realty Inc.
22 Nutwood Way
Brampton, Ontario
Beautifully maintained 3-bedroom, 4-bathroom freehold townhouse in a highly sought-after Brampton neighbourhood, offering a bright, spacious, and functional layout that blends style with comfort. The main floor boasts a modern kitchen complete with granite countertops, sleek cabinetry, and quality finishes, complemented by pot lights on the front exterior that enhance curb appeal. Large windows throughout the home allow for an abundance of natural light, creating a warm and inviting atmosphere in every room. The finished basement features a generous rec room and a 2-piece washroom, providing the perfect space for family gatherings, a home office, or entertainment. Upstairs, the primary bedroom offers ample storage and a private retreat, accompanied by two additional versatile bedrooms ideal for children, guests, or a study. Outside, a large driveway accommodates parking for 2 cars with the added bonus of no sidewalk to shovel. Perfectly situated within walking distance to schools, shopping, a library, and public transit, and just minutes away from major highways, this home delivers exceptional convenience for families or professionals looking for a move-in-ready property that combines modern living with an unbeatable location. (id:55093)
RE/MAX Gold Realty Inc.
1876 Roy Ivor Crescent
Mississauga, Ontario
Absolutely Stunning, rare 5 Bedrooms Detached House Located On Quiet Family Crescent. Greenpark Built Over 3,100 Sq/Ft. Fresh new Painting, Spacious Layout with a recently renovated kitchen with s/s appliances. Main Floor Big Den/Office/Bedroom. Skylight In L/R. Updated Main Floor Bath Room w/ shower. Main Floor with 24*24 proclean tile & Hardwood Floor. Hardwood Floor on the 2nd Floor. Finished basement With Gas F/P, Wine Cellar, Wet Bar & 3 Pc Bath, and additional two Bedrooms. Inground Pool (as it condition) In Fenced B/Yard Private Oasis. 5 mins drive To UTM, South common shopping Mall, Community center. Steps to Transit Parks, Schools & Minutes ToQew/403*. Great opportunity for extra rental income 2 sets of washer & dryer, 4 Full washrooms, potential main floor bedroom. (id:55093)
Executive Homes Realty Inc.
2247 Silverbirch Court
Burlington, Ontario
Welcome to newly renovated and well maintained 3+1 bedroom, 4-bathroom residence is a true gem, showcasing the pride of ownership throughout. Recently newly painted and featuring modern light fixtures, Major updates include a new owned water heater, furnace, central AC, humidifier and completely renovated master bedroom ensuite with stunning new vanities and countertops in all bathrooms and new kitchen countertops with new S/S Sink. Enjoy convenient direct access to the garage from inside the home, currently set up as a workshop perfect for extra storage. Ideally located within walking distance to public transit, St. Timothy Elementary, Notre Dame High School, and nestled near the scenic Ireland Park. Just a 2-minute drive south on Guelph Line brings you to a variety of big box stores, gas stations, restaurants, and local pubs everything you need, right at your doorstep! Don't miss your opportunity book your private showing today! Note: There are no rental items. (id:55093)
Century 21 People's Choice Realty Inc.
20 Bradbury Crescent
Toronto, Ontario
FULLY RENOVATED TOP TO BOTTOM OUTSIDE TOO! Contemporary modern bungalow with separate entrance to basement apartment. Very quiet family and child friendly crescent in the well-regarded Eringate community. Near schools, shopping, library, highway access, and transit. Main floor open concept with hardwood floors, five-and-a-half inch planks throughout the home, pot lights, granite counters, and a large island on the main floor with an eat-in kitchen and dining area. Samsung stainless steel appliances. Custom kitchen cabinets with wine rack, pot drawers, and soft close drawers. Stainless steel farmhouse sink. Living room electric fireplace with heat and lights. Three good sized bedrooms (primary currently has king bed) with closet organizers. Fully renovated main floor and basement bathrooms. Closet on main floor fitted with plumbing and electrical to install stacking washer and dryer (no shared laundry if basement is tenanted). Hardwood stairs with separate side entrance to basement apartment. Basement apartment never lived in, appliances never used. Fully renovated with electric fireplace and double sinks in bathroom. Large living, dining, and bedroom areas. Open kitchen with granite countertops and stainless steel appliances. Bathroom with two sinks and massive shower. Laundry and storage room. Spray foam insulation throughout home. Front and backyards newly landscaped. New stairs and porch at front. Rear yard fully fenced with custom patio, pergola, six-person hot tub, and garage/workshop. Brick retaining wall garden with perennial plants. Truly nothing to do but move into this modern home!! (id:55093)
RE/MAX Professionals Inc.
50 Northface Crescent
Brampton, Ontario
Welcome Home To A Beautiful Detached 2-Storey 5+2 Bedroom & 5 Bathroom Home In An Ever-Growing Neighborhood!! Over 4,400 sq. ft. of total exquisite living space!! With 5 spacious bedrooms on the 2nd floor + a legal 2-bedroom basement apartment + 5 bathrooms, ideal for large families and guests!! Separate living and family rooms, offering distinct areas for relaxation and entertainment!! Office/Den/Library space on the main floor w/ large windows!!! Upgraded modern kitchen with plenty of countertop space, along with a cozy breakfast area that walks-out to your spacious backyard! Ceramic tiles and high-end finishes throughout!! Pot Lights!! Legal Basement Apartment offers incredible investment value!! Perfect For: Large families, multi-dwelling setups, or those looking for a luxurious home with the added benefit of generating rental income!! With 20% Down-Payment & Additional Income From Basement, You Can Own This House For $4,000 Per Month*!! Two Separate laundry!! Multi-generational living House! Don't Miss This Opportunity To Call This Your Forever Home & Move-In To An Incredible Neighborhood!!! (id:55093)
Exp Realty
2421 Susquehanna Court
Oakville, Ontario
Tucked away on a quiet cul-de-sac in highly sought-after River Oaks, this home boasts 4,050 sq. ft. of impeccably maintained interiors and is the perfect fusion of sophisticated style and everyday family comfort. The open-concept main floor features hardwood flooring throughout, a dedicated home office, and a bright, airy living space anchored by a stunning bay window that floods the home with natural light. The chef-inspired kitchen boasts a large island, built-in appliances, a walk-in pantry, and an eat-in breakfast area perfect for everyday family meals and casual entertaining. A spacious laundry/mudroom with direct garage access adds everyday convenience. Upstairs, you'll find four generous bedrooms, including a primary suite with a private ensuite, plus an additional full bathroom with double sinks for the family. The finished lower level offers incredible versatility with a large recreation/gym area, a fifth bedroom with its own 3-piece bathroom, and plenty of storage space. Step outside to your private backyard oasis a beautifully landscaped retreat complete with a salt-water pool, covered Douglas Fir timbered Pergola, built-in BBQ, gas fireplace, and in-ground irrigation system, all surrounded by mature trees offering privacy and tranquility. Located within walking distance to Holy Trinity Catholic Secondary School and just minutes from all the amenities in the Uptown Core neighbourhood, as well as Munns Creek trails and local parks. Situated in one of Oakville's most desirable and family-friendly communities and not to be missed, this exceptional home stands out from the rest and is ready to be enjoyed by its next family (id:55093)
RE/MAX Escarpment Realty Inc.
11024 Trafalgar Road
Halton Hills, Ontario
Welcome to this stunning, custom-built residence never lived in and impeccably designed. Truly move-in ready, this home offers the perfect blend of luxury, comfort, and modern convenience.This home is equipped with designer high-end fixtures throughout, including custom millwork in the kitchen. The bathrooms are finished with modern fixtures such as linear drains and extra-large format tiles, offering a sleek, contemporary aesthetic that's both visually striking and easy to maintain. Mood lighting flows throughout the home, creating a warm and inviting ambiance in every room. Convenient second-floor laundry adds everyday functionality. Outside, the property features premium Camclad siding renowned for its durability, energy efficiency, and low maintenance delivering a clean, modern look. A freshly paved driveway adds to the homes impeccable curb appeal, while the expansive backyard offers endless possibilities for entertaining, recreation, or future customization. For added peace of mind, most plumbing fixtures come with a lifetime warranty. Located just 5 minutes from town, a few minutes to the golf course, and 10 minutes to Highway 401 and Toronto Premium Outlets, this home offers the best of peaceful country living with convenient access to amenities. Don't miss your chance to own this exceptional home - move in and start enjoying it today! (id:55093)
Royal LePage Signature Realty
7 - 2155 Duncaster Drive
Burlington, Ontario
Spacious, sunlit and nicely laid out this end-unit condo townhome offers nearly 1800 Square Feet of well-designed above grade living space in a quiet Brant Hills enclave. The main level opens with a generous living/dining area ideal for both everyday comfort and larger gatherings. An eat-in kitchen walks out to an upper-level deck - perfect for morning coffee or evening unwinding. Upstairs, a rare bonus family room with a gas fireplace adds flexibility for work, play or relaxation. Three well-proportioned bedrooms include a primary retreat with walk-in closet and a beautifully renovated 4-piece ensuite with glass enclosed shower and double vanity. The fully finished lower-level features newer laminate flooring, a 3-piece bath, a second gas fireplace and walk-out access to a patio and an exceptionally wide backyard - offering more green space than most townhomes in the area. Two-car parking in the driveway and a single car garage with inside entry and a newer washer and dryer complete this package! Thoughtful maintenance inclusions: condo fees cover individual driveway and walkway snow removal, plus grass cutting and edging for each home. A low-traffic setting with mature trees and community feel - this is a rare blend of space, privacy, and peace of mind yet close to schools, shopping, amenities and highways. RSA. (id:55093)
RE/MAX Escarpment Realty Inc.
1908 Bonnymede Drive
Mississauga, Ontario
Welcome to this affordable 3+1 bedroom, 2-bathroom backsplit in the heart of Clarkson. With nearly 2,000 sq. ft. of total living space spread across four levels, this well-maintained home offers comfort today and opportunity to personalize over time all for under one million dollars.The main level features a bright and spacious living room, along with a dedicated dining area ideal for both family life and entertaining. Original hardwood floors run through the main and upper levels, complemented by freshly painted walls in neutral tones, making the space clean, bright, and move-in ready.Upstairs, youll find three generously sized bedrooms and a full bathroom. The lower level adds fantastic flexibility with a fourth bedroom, a second full bathroom, and an additional living room perfect for extended family, a home office, or a private retreat. Down one more level, the basement features a large rec room, a dedicated laundry area, and plenty of storage space offering even more room to grow.Set in a welcoming neighbourhood known for its community feel and top-rated schools, the location is just steps from a bustling local plaza with grocery stores, shops, and essential amenities. Clarkson GO Station is just minutes away, making commuting downtown simple and stress-free.This home is an excellent opportunity for first-time buyers, growing families, or investors looking for solid value in one of Mississauga's most accessible and connected areas. With nearly 2,000 square feet of livable space, a family-friendly layout, and real potential to add value over time, this is a smart move in a prime pocket of the city. (id:55093)
Royal LePage Signature Realty
24 Gannett Drive
Richmond Hill, Ontario
Stunning 4 bedroom home on a quiet street with beautiful garden. Modern kitchen with upgrades cabinets and appliances, quartz countertop, centre island, S/S 48" 2 doors Electrolux fridge, S/S Miele Combi steam oven (Extra large), Miele convection oven, Mele cooktop stove, KitchenAid dishwater. Skylight on great room. 2023 heat pump and 2023 roof. Close to all amenities, high ranked schools, parks and trails. (id:55093)
Century 21 Atria Realty Inc.
17 Davy Point Circle
Georgina, Ontario
Rarely Offered Direct Lakefront Luxury Condo With Gorgeous Lake Views Of Lake Simcoe. Adult Lifestyle In Private Enclave Of 26 Homes. Comfortable Bright Layout With Floor To Ceiling Windows, Wood Burning Fireplace & Gleaming Hardwood Floors. Primary Suite Has Renovated 3-Piece Ensuite & Separate Walk-out Balcony With Glass Railing Overlooking Lake. Finished 3rd Floor Skylit Loft Offers Guest, Creative or Office Options & Loads Of Storage. With Over 1,900 Sq.Ft. This Unique Unit Also Has 3 Car Parking, Large Deck With Beautiful Framed View of Lake Simcoe. 2022 Shoreline Restoration, *New Roof (Summer 2025). New Resident Day Dock & Canoe, Kayak & Surf Board Storage. Carport Storage. Close To All Amenities & Orchard Beach Golf Club. (id:55093)
Keller Williams Realty Centres
37 Condarcuri Crescent
Markham, Ontario
Motivated Seller! Welcome to 37 CONDARCURI CRES, an exceptional, "Bedford" formal model home in the prestigious Box Grove community of Markham. This beautifully appointed 4 bedroom, 3-bath detached residence blends timeless elegance with modern functionality and offers over 2,700 sq ft of luxurious living space above grade. From the moment you arrive, you'll be captivated by the curb appeal, brick and stone exterior and lush. Inside, you're greeted with 9" smooth ceilings, crown moulding and hardwood floors that flow seamlessly throughout the main level. The gourmet kitchen is a chef's dream featuring granite countertops, stainless steel appliances, a stylish backsplash, and a generous breakfast area that walks out to a backyard, perfect for summer entertaining. The adjacent family room boasts a cozy gas fireplace, ideal for relaxing evenings. Upstairs, the spacious primary suite offers a large walk-in closet and a luxurious 6-piece ensuite with double vanity, soaker tub, and glass shower. Three additional bedrooms feature large windows and custom closets. Enjoy your private backyard, garden shed, perfect relaxation. Located just minutes from top-ranked schools, parks, shopping, hospitals, and highways 407/401, this home combines elegance, space, and unbeatable location. Ideal for growing families looking to settle in one of Markham's most sought-after neighborhoods. Your next home awaits you. Don't miss your opportunity! **EXTRAS BRAND NEW CANADIAN MADE FURNACE 2020. NEW ROOF 2019. NEW CENTRAL AIR-2021. CENTRAL VACUUM** (id:55093)
RE/MAX Community Realty Inc.
1957 Mill Street
Innisfil, Ontario
Welcome to this beautifully maintained 4-bedroom, 2.5-bath bungalow located in a quiet, family-oriented neighbourhood of Innisfil. This home has had many updates done to it recently. Perfectly positioned just minutes from Lake Simcoe, Highway 400, and all amenities, this home offers both convenience and lifestyle. Step inside to find a spacious and inviting layout, complemented by a fully finished basement complete with a wet bar perfect for entertaining or creating the ultimate family retreat. Outside, the private backyard showcases magazine-worthy gardens, providing a serene escape and a perfect space for outdoor gatherings. This is the perfect combination of comfort, charm, and location. Don't miss your chance to call this immaculate property home! (id:55093)
Century 21 B.j. Roth Realty Ltd.
16 Percy Stover Drive
Markham, Ontario
Beautifully Well-maintained Elegant 4-Bedroom End Unit Townhome In Prestigious Berczy Community. This Luxurious Residence Is Linked By The Garage, Providing More Privacy. This Luxurious Residence Features 9-Foot Ceiling For Both First And Second Floor! Also Has An Open-Concept And Functional Layout, Perfect For Modern Living. The Kitchen Boasts Upgraded Countertops And Bright Spotlights, Ideal For Both Everyday Cooking And Entertaining. A Stunning Oak Staircase Leads To The Second Floor, Enhanced By A Large Window That Floods The Space With Natural Light. Enjoy The Convenience Of Direct Access From The Garage And A Professionally Upgraded Interlocking At The Front Entrance. Pri-Bedroom Features 5Pcs Ensuite And A Walk-in Closet! Profesionally Finished Bsmt With Bedroom And Full Bath! Walking Distance To Top-Rated Beckett Farm P.S. (Score: 8.8 Rank:118/3021) And Pierre Elliott Trudeau H.S. (Score: 9.2 Rank:12/746). Close Proximity To Highway 407, GO Station, Shopping Centres, Restaurants, And All Essential Amenities. Family Friendly Neighborhood! This Home Is The Perfect Sanctuary For Modern Families Craving Luxury, Functionality, And Proximity To Everything That Matters. Dont Miss This Rare Opportunity! (id:55093)
Homelife Landmark Realty Inc.


