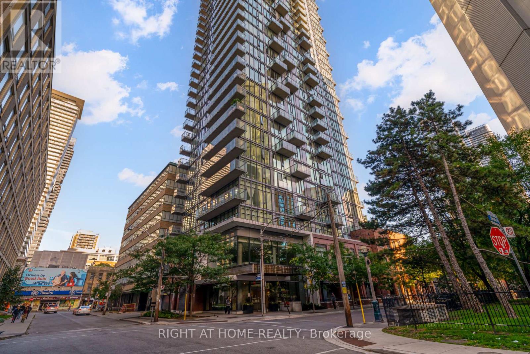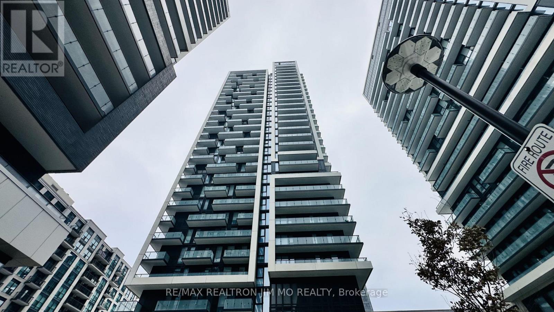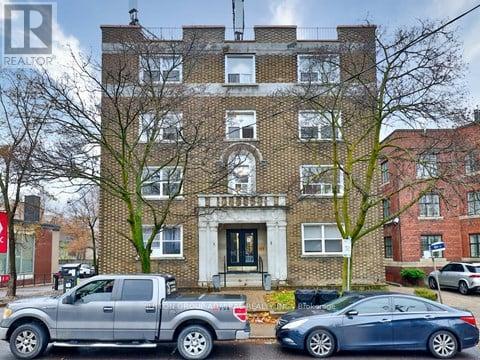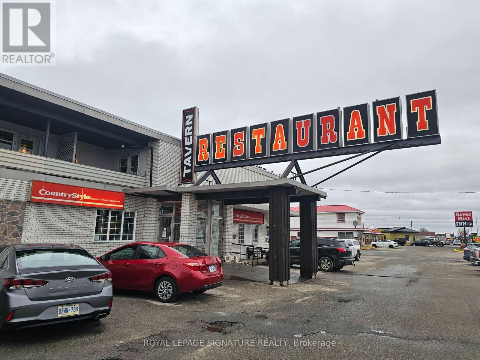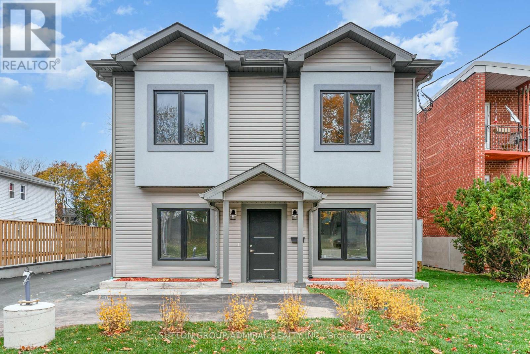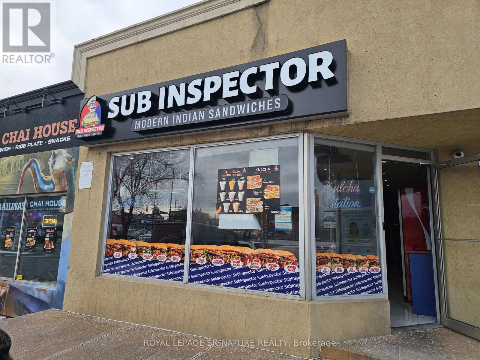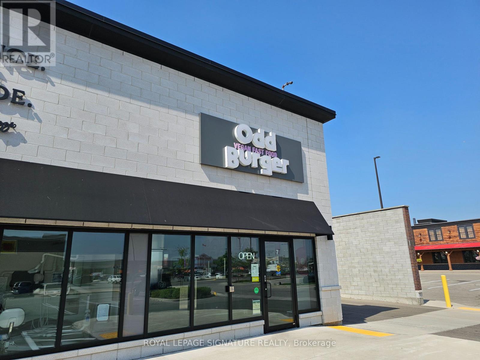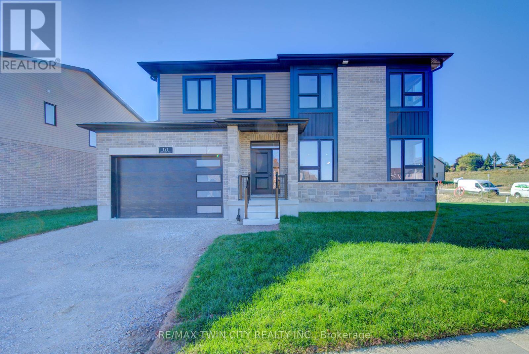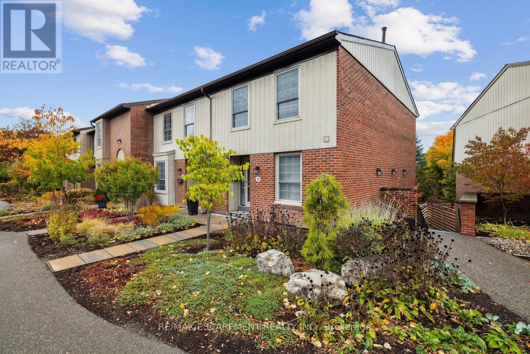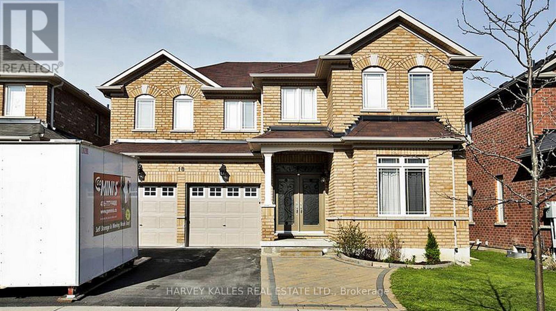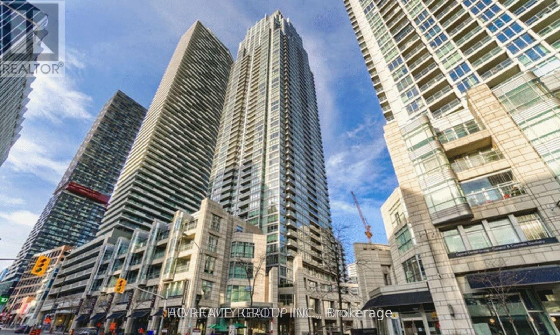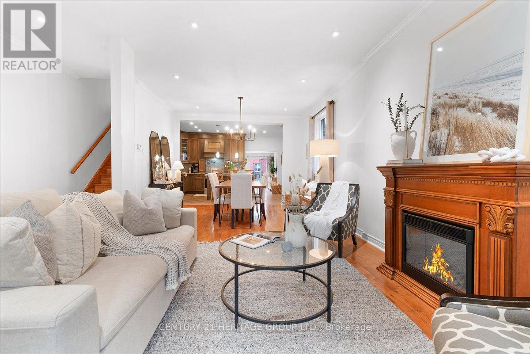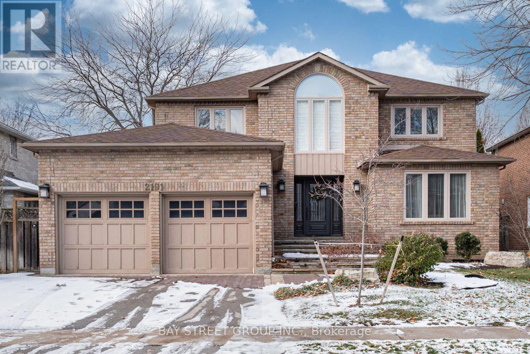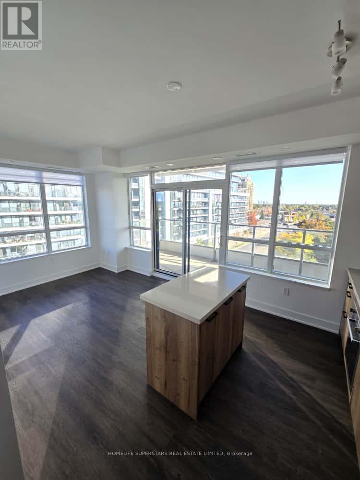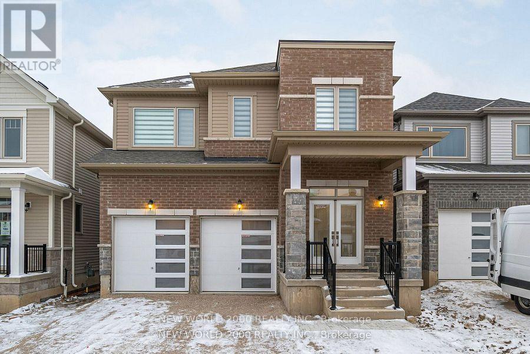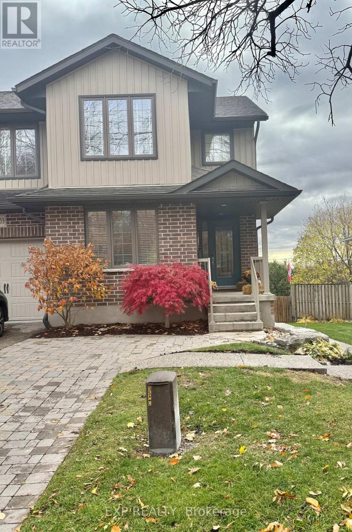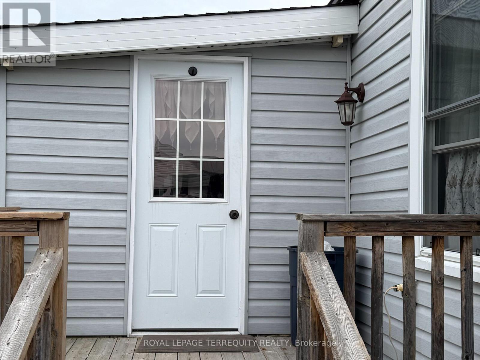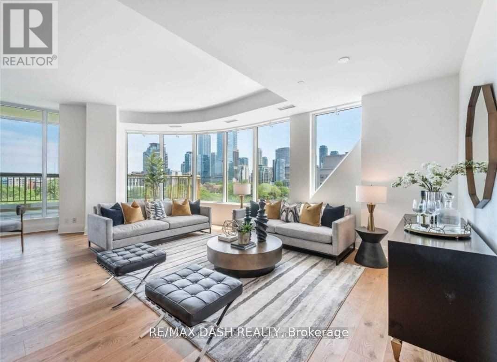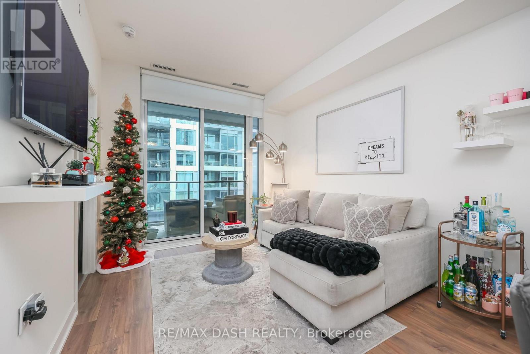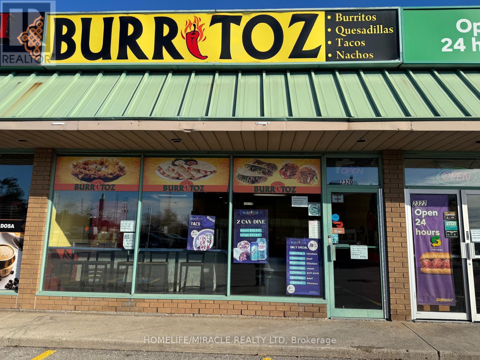1109 - 75 St Nicholas Street
Toronto, Ontario
Stylish 1-Bedroom at Nicholas Residences - Steps to Yorkville & Bay/Bloor! Modern downtown living in this luxurious 1-bedroom suite at the sought-after Nicholas Residences. Wide open-concept layout w/ floor-to-ceiling windows giving overflowing natural light throughout! Enjoy 9-ft ceilings and a premium upgraded design that includes a spacious living area and a rare 37sf walk-in closet. Located on a quiet tree-lined street just off Bay & Bloor, yet moments from Yorkville's luxury boutiques, U of T, Yonge subway line, fine dining, and cafes. The building offers 24-hour concierge, fitness centre, party lounge, rooftop terrace with BBQs, and visitor parking. Ideal for investors, first-time buyers, or students seeking prime downtown Toronto living in a boutique luxury building. (id:55093)
Right At Home Realty
2506 - 105 Oneida Crescent
Richmond Hill, Ontario
Pemberton's prestigious development. Rare 2 Bed, 2 Bath high-floor unit (25th level) with 1 Parking. 9ft ceilings, floor-to-ceiling windows, upgraded gourmet kitchen. Primary suite includes a custom walk-in closet and ensuite. Spacious balcony offers stunning views.Prime Location, Minutes to Langstaff GO Station & Hwys 404/407. Walk to Hillcrest Mall & major retail. Ideal Richmond Hill living! (id:55093)
RE/MAX Realtron Jim Mo Realty
6 - 464 Spadina Road
Toronto, Ontario
Classic Two Bedroom Apartment In Forest Hill. Located in the desirable midtown area, Great Walking Score To Restaurants, TTC & St Clair West Subway Station, Shops, Schools And Much More! Heat & Water fixed at $150 monthly. Hydro extra. Parking Available $149 Monthly. Photos Taken From A Similar Unit & Not Exact. (id:55093)
Sutton Group-Admiral Realty Inc.
169 Front Street
West Nipissing, Ontario
Gervais Restaurant, Gervais Tavern, and Country Style together form a well-established group of three owner-operated restaurant businesses located in the heart of downtown Sturgeon Falls. These long-standing operations are recognized locally as key dining and gathering destinations and benefit from strong community support and repeat clientele. Gervais Restaurant is one of the busiest dining spots in town, offering a popular menu of North American and Chinese cuisine. Gervais Tavern operates as a classic neighbourhood pub with pool tables and a loyal local following, while the Country Style location-no longer paying royalties-continues to serve as a central hub for coffee and casual meetups. All three restaurants are supported by a massive shared commercial kitchen featuring four hood systems totaling 42 ft (16 + 16 + 6 + 4), three walk-in coolers/freezers, and a drive-thru window. The combined liquor license allows for a total capacity of 441. This is a rare opportunity to acquire three established, complementary restaurant businesses operating together at scale. Please do not go direct or speak to staff. (id:55093)
Royal LePage Signature Realty
2 - 274 King Street E
Cobourg, Ontario
Welcome To This Truly Stunning 3 Bedroom Masterpiece, Boasting A Fantastic Floor Plan And An Abundance Of Warm, Natural Light That Will Brighten Up Your Day! The Gourmet Kitchen Is Equipped With Sleek, Stainless Steel Appliances, Perfect For Culinary Delights. Enjoy The Ultimate Convenience Of Having 1 Parking Spot, Perfectly Located In A Prime Area with Easy Access to Public Transport, Just A Short Walk To Cobourg Beach, Downtown Shops, Restaurants, Elementary & High Schools. Making It The Ultimate In Convenience, Comfort, And Luxury Living. (id:55093)
Sutton Group-Admiral Realty Inc.
244 Queen Street E
Brampton, Ontario
Turnkey quick service restaurant (QSR) located on bustling Queen Street in Brampton. The 1,000sq. ft. layout is ideal for this type of restaurant and offers an easy conversion into a different concept, cuisine, or franchise. This location benefits from excellent street exposure and steady foot traffic. The lease is attractively priced at $5,795 gross, including TMI, with 5 + 5 years remaining. Seating is limited to 12, and there is no basement to maintain, making it a low-maintenance operation. Multiple signs face Queen Street, providing great visibility for both walk-in customers and delivery services. A dedicated parking lot for 10 cars further supports pickup and delivery operations. This is a rare opportunity to acquire a turnkey QSR ina prime Brampton location. Please do not contact staff or ownership directly. (id:55093)
Royal LePage Signature Realty
7 - 9055 Airport Road
Brampton, Ontario
Modern quick service restaurant (QSR) available for rebranding into many different concepts, cuisines, or franchises. Located in Brampton one of Ontario's fastest growing cities. This location is ideal for a takeover for expanding brands, concepts and operators. There is plenty of parking in this busy plaza located in the airport industrial area. Complete with a 6-foot commercial hood and an ideal QSR setup/layout designed to limit labour costs and maximize efficiency. Excellent opportunity to avoid a new buildout. Please do not go direct or speak to staff or management. Great lease rate of $4,284 gross rent including TMI with 8 + 5 years remaining. Easy to operate and ideal set up for take out and quick service. 2 walk-ins and commercial hood venting. 1,031 sq ft layout with 2 bathrooms and prep area. (id:55093)
Royal LePage Signature Realty
171 Otterbein Road
Kitchener, Ontario
Perfect Family Home 1800 Sq. Ft. of Thoughtful Design by James Gies Construction! Welcome to your next family home! This beautifully crafted 1800 sq. ft. single detached residence by James Gies Construction offers the space, comfort, and quality your family deserves. The open-concept main floor features 9-foot ceilings, a spacious kitchen with quartz countertops, a generous dinette area for family meals, and a cozy great room perfect for relaxing together. Durable luxury vinyl plank flooring runs throughout the main level, and a convenient powder room adds everyday functionality. Upstairs, youll find soft broadloom carpeting, well-sized bedrooms, and a private primary suite complete with a walk-in closet and ensuiteyour own retreat at the end of the day. The upper-level laundry room adds everyday convenience, saving you time and trips up and down the stairs. Outside, a covered front porch welcomes you home, while the double garage offers plenty of parking and storage. Located in an ideal central location, commuting to Waterloo, Cambridge, Guelph, and even the GTA is a breeze making your daily routine more manageable and giving you more time with the people who matter most. This home checks all the boxes for modern family livingspacious, functional, and built to last. Dont miss your chance to make it yours! (id:55093)
RE/MAX Twin City Realty Inc.
58 - 3029 Glencrest Road
Burlington, Ontario
Welcome to Central Park Village in south central Burlington, a high demand, well managed townhome complex where you'll find this well cared for clean home, perfect for 1st time Buyers or Empty Nesters. This spacious 1,354sf 2 bedroom end unit townhome (like a semi-detached), backs onto beautiful greenspace and boasts many great features including a main floor walkout to a relaxing balcony overlooking greenspace, finished recreation room with a walkout to a large private patio, and a new kitchen dishwasher. Enjoy the convenience of two underground parking spaces right at your basement door! During summer months the outdoor pool is just a few steps from your unit. Ample visitor parking. Great shopping, dining, parks, Joseph Brant Hospital, and Tecumseh elementary school are all very close by. Internet and TV channel package included in condo fee. (id:55093)
RE/MAX Escarpment Realty Inc.
18 Shiner Drive
Richmond Hill, Ontario
4-Bedroom Home for Rent in a Quiet, Family-Friendly Neighborhood. Welcome to this beautifully upgraded home located in a peaceful, safe, and family-oriented community, ideal for families and working professionals seeking comfort, space, and convenience. Close to schools, walking trails, parks and shopping Home highlights: 4 spacious bedrooms offering flexibility for family living, home offices, or guest rooms 3 washrooms for added comfort and privacy. 9 foot ceilings with Bright open-concept living, dining, and kitchen area, perfect for everyday living and entertaining Separate formal dining area, ideal for hosting guests or family gatherings Hardwood flooring on the main floor and newer carpet on the second floor, California shutters, providing style, privacy, and natural light control Modern kitchen with Quartz countertops and lots of storage.Parking & storage: Parking for up to 3 vehicles on driveway, Indoor garage available for storage,Outdoor living: Beautifully interlocked backyard Oversized deck-perfect for relaxing or entertaining BBQ included, ideal for family meals and weekend gatherings Prime location: Located close to top-rated schools, making it ideal for families Minutes from shopping, groceries, and daily amenities Surrounded by parks, walking trails, and green spaces, perfect for an active lifestyle. Minutes from highways 404, 407 and 400.Additional options: Available furnished or unfurnished, offering flexibility for relocating families or professionals This move-in-ready home offers a perfect balance of functionality, comfort, and lifestyle, making it an excellent choice for growing families, executives, or professionals working from home. BASEMENT IS NOT INCLUDED, GARAGE TURNED INTO HOME GYM (id:55093)
Harvey Kalles Real Estate Ltd.
811 Master Bedroom - 2191 Yonge Street
Toronto, Ontario
Flexible Lease Term For ONE person: One master bedroom in Perfect Midtown Location With Shops, Restaurants And The Ttc Literally At Your Doorstep! Great Layout. Perfect Open Concept Living Dining Space. Exclusive Use Of Own Ensuite And Walk-In Closet. Leed Certified Building With High End Amenities And A Great Social Environment. 50% Utilities. Share living room and kitchen. (id:55093)
Hc Realty Group Inc.
1009 - 200 Sackville Street
Toronto, Ontario
Bodacious Bartholomew! This stunning, bright and spacious 1 bed condo is brilliantly laid out with incredible clear views steps from everything you need in Regent Park! The Bartholomew Downtown East was developed in 2017. This Toronto condo sits near Dundas St E and Sackville St, in Downtown's Regent Park neighbourhood. This Toronto condo can be found at 200 Sackville Street and has 188 condo units. Spread out over 13 stories, amenities here include Visitor Parking, Party Room, Rooftop Deck and Concierge as well as a Rec Room, Games Room, Gym, Security Guard, Bike Storage, Media Room, Meeting Room, Beanfield Fibre Available, Outdoor Patio and Security System. Included in your monthly condo maintenance fees are Air Conditioning, Common Element, Heat, Building Insurance, Parking and Water. With excellent assigned and local public schools very close to this home, your kids will get a great education in the neighbourhood. This home is located in park heaven, with 4 parks and a long list of recreation facilities within a 20 minute walk from this address. Public transit is at this home's doorstep for easy travel around the city. The nearest street transit stop is only a 2 minute walk away and the nearest rail transit stop is a 20 minute walk away. (id:55093)
Exp Realty
314 - 200 Sackville Street
Toronto, Ontario
Bodacious Bartholomew! This stunning, bright and spacious 2 bed condo is brilliantly laid out with incredible clear views steps from everything you need in Regent Park! The Bartholomew Downtown East was developed in 2017. This Toronto condo sits near Dundas St E and Sackville St, in Downtown's Regent Park neighbourhood. This Toronto condo can be found at 200 Sackville Street and has 188 condo units. Spread out over 13 stories, amenities here include Visitor Parking, Party Room, Rooftop Deck and Concierge as well as a Rec Room, Games Room, Gym, Security Guard, Bike Storage, Media Room, Meeting Room, Beanfield Fibre Available, Outdoor Patio and Security System. Included in your monthly condo maintenance fees are Air Conditioning, Common Element, Heat, Building Insurance, Parking and Water. With excellent assigned and local public schools very close to this home, your kids will get a great education in the neighbourhood. This home is located in park heaven, with 4 parks and a long list of recreation facilities within a 20 minute walk from this address. Public transit is at this home's doorstep for easy travel around the city. The nearest street transit stop is only a 2 minute walk away and the nearest rail transit stop is a 20 minute walk away. (id:55093)
Exp Realty
336 Emerald Street N
Hamilton, Ontario
Step inside this stunning, oversized, double brick Victorian and prepare to be absolutely shocked. Steps from the lively heartbeat of Barton Village and a short stroll to James North Arts District and West Harbour GO, this home is perfectly positioned between two of Hamilton's fastest-emerging, culture-rich business corridors. Enjoy local cafés, indie boutiques, vibrant restaurants and markets all within reach. But the real magic happens the moment you walk through the front door. Completely renovated from top to bottom this home stuns with jaw-dropping open concept main floor that seamlessly blends Victorian character with modern luxury. Show stopping chef's kitchen features oversized island that can double as another dining table and storage hub perfect for bakers, entertainers, and families. Real maple cabinetry with crown molding, granite countertops, floor-to-ceiling pantry, mosaic backsplash, stainless steel appliances and a pot filler, this kitchen is the crown jewel of the home. Off of the kitchen, you'll find a cozy family room with walkout to a low-maintenance backyard, complete with a stone fireplace that doubles as a pizza oven, the ultimate setup for laid-back evenings or weekend gatherings. Upstairs offers three generous bedrooms with beautiful parquet flooring in fantastic condition that adds a vintage touch and renovated spa-like bath with jacuzzi tub. Fully finished basement adds even more versatility with two finished rooms. One ideal as a second living area, family room, movie room, gym, or work-from-home space. There's also a stylish three-piece bath with an oversized glass shower offering comfort and convenience. Lovingly cared for and thoughtfully updated by the same family for nearly four decades, this home is a testament to the strength and vibrancy of the neighbourhood and the kind of life that's been lived and loved within these walls. A rare opportunity to carry forward a beautiful legacy in one of Hamilton's most established communities. (id:55093)
Century 21 Heritage Group Ltd.
2191 Dunvegan Avenue
Oakville, Ontario
Large family home on a private, beautifully landscaped lot within one of Oakville's top school districts. Offering close to 5,000 sqft of living space, the home features an oversized primary bedroom with a generous walk-in closet and a spacious 5-piece ensuite. The main floor provides exceptional functionality with a formal living room, a separate office, a cozy family room with a gas fireplace, and an extra-large dining room ideal for entertaining. This well-maintained residence includes refinished hardwood floors, updated trim, crown moulding, and baseboards, along with extensive built-ins throughout both the main and lower levels. The front and backyard were fully excavated and professionally landscaped by Cedar Springs Landscaping, complete with a full irrigation system, flagstone patios, and inlaid brick walkways, creating a serene and private outdoor living environment. (id:55093)
Bay Street Group Inc.
707 - 2 Teagarden Court
Toronto, Ontario
Come view this beautifully laid out condo built by Phantom Developments, known for their quality and attention to detail. Along with two spacious bedrooms and two full bathrooms, there is Parking & locker. An oversized terrace is perfect for relaxing! Natural light pours in from every morning from the south to help make this layout feel even larger. All of this is located just steps from Bayview and Sheppard subway in the sought-after Bayview Village community. (id:55093)
Homelife Superstars Real Estate Limited
Main Floor - 5864 Delle Donne Drive
Mississauga, Ontario
Desirable Churchill Meadows location! Bright and generously sized 2-bedroom main/ground floor apartment available December 1. Features a private/separate entrance, direct walk-out to the backyard, and large windows that bring in tons of natural light. Perfect for families-walking distance to schools, parks, and community amenities. Minutes to shopping, Erin Mills Town Centre/malls, transit, and major routes.Highlights: 2 spacious bedrooms Ground floor (no stairs!) Bright, open layout Separate/private entrance Backyard access Close to schools, park, mall, transit Ideal for small family, couple, or professionals looking for a convenient, quiet spot in one of Mississauga's most sought-after neighbourhoods. Exclusive In-Suite Laundry (id:55093)
Right At Home Realty
147 Povey Road E
Centre Wellington, Ontario
Welcome to 147 Povey Rd-Fergus, this luxury upgraded home features spacious elegance. Eat in kitchen overlooks the great room and walk out back yard. The four bedroom home boasts ensuite baths, walk in closets and convenient second floor laundry. Upgrades include potlights, kitchen backsplash and separate side entrance to the basement with potential for additional income or in-law suite. (id:55093)
New World 2000 Realty Inc.
353 Colborne Street
Centre Wellington, Ontario
Welcome to this beautifully appointed 807 Square Foot 1-bedroom, 1-bath basement suite nestled in the picturesque town of Elora-celebrated for its boutique shops, cozy cafés, and undeniable small-town charm. Just minutes from the renowned Elora Mill Hotel & Spa, this inviting home perfectly combines comfort, convenience, and character. Enter through the double door, grade-level entrance into a bright open-concept living space featuring a modern kitchen, dining area, and living room. Oversized windows fill the space with natural light, creating an open and airy feel. An electric fireplace adds warmth and ambiance-perfect for cozy evenings in. The spacious primary bedroom also boasts large windows and a massive walk-in closet offering exceptional storage. The three-piece bathroom provides a touch of everyday luxury, complete with a sleek glass shower door. Additional linen and storage closets add practicality, exclusive in-suite laundry adds convenience, and a central vacuum system is included for tenant use. Enjoy the outdoors with exclusive use of a covered concrete patio, ideal for morning coffee or evening relaxation. Parking is easy with one dedicated space in an expanded driveway, and the brand-new patterned concrete walkway extends from the driveway to the private rear entrance for added convenience. Whether you're seeking a peaceful retreat or a home that lets you experience the best of Elora, this suite offers comfort, style, and charm in perfect balance. (id:55093)
Exp Realty
72b - 2244 Heritage Line
Otonabee-South Monaghan, Ontario
Welcome to Parkhill Estates! A Remarkably Affordable Opportunity for Year Round Living! This Large Open Concept Updated 3 Bedroom, 4pc Bath unit with Ensuite Laundry, New Furnace (2023), Central Air Conditioning, Mostly New Windows (2021) New flooring (2021), Newer White Kitchen, Large Master Bedroom is located on A Double Lot surrounded by Professionally Landscaped Gardens & backs onto Green Space. This Unit has been Well Maintained. Requires Low maintenance. A very relaxing environment in a Park Setting! Three Garden Sheds provide an abundance of Storage. There is a Large Deck with Gazebo Overlooking the Yard and a 2nd Deck/Porch off the front door. The Foyer provides additional interior storage. Only minutes to Peterborough and All Amenities! Move in & Enjoy! (id:55093)
Royal LePage Terrequity Realty
113 Bean Street
Minto, Ontario
Stunning 2,174 sq. ft. Webb Bungaloft Immediate Possession Available! This beautiful bungaloft offers the perfect combination of style and function. The spacious main floor includes a bedroom, a 4-piece bathroom, a modern kitchen, a dining area, an inviting living room, a laundry room, and a primary bedroom featuring a 3-piece ensuite with a shower and walk-in closet. Upstairs, a versatile loft adds extra living space, with an additional bedroom and a 4-piece bathroom, making it ideal for guests or a home office. The unfinished walkout basement offers incredible potential, allowing you to customize the space to suit your needs. Designed with a thoughtful layout, the home boasts sloped ceilings that create a sense of openness, while large windows and patio doors fill the main level with abundant natural light. Every detail reflects high-quality, modern finishes. The sale includes all major appliances (fridge, stove, microwave, dishwasher, washer, and dryer) and a large deck measuring 20 feet by 12 feet, perfect for outdoor relaxation and entertaining. Additional features include central air conditioning, an asphalt paved driveway, a garage door opener, a holiday receptacle, a perennial garden and walkway, sodded yard, an egress window in the basement, a breakfast bar overhang, stone countertops in the kitchen and bathrooms, upgraded kitchen cabinets, and more. Located in the sought-after Maitland Meadows community, this home is ready to be your new home sweet home. Dont miss outbook your private showing today! (id:55093)
Exp Realty
806 - 151 Avenue Road
Toronto, Ontario
Welcome To Your Stunning Lower Penthouse W/Unobstructed South, West & East Views. 2389 Sf Of Sublime Privacy In Yorkville's Newest Boutique Luxury Bldg. 10' Ceilings, Large Formal Living/Dining Room W/Wide Plank Oak Floors, Chef's Dream Kitchen W/14' Long Island & Taj Mahal Polished Stone Counters, Integrated Appliances W/Wine Fridge, Dual-Tone Cabinetry, Marble Tiled Spa Baths, East & West Facing Terraces & More. Life In Yorkville At Its Most Refined. (id:55093)
RE/MAX Dash Realty
1215e - 576 Front Street W
Toronto, Ontario
Stunning and meticulously maintained suite at Minto Westside in the heart of Toronto's vibrant King West. Modern open-concept layout with floor-to-ceiling windows offering abundant natural light. Exceptional building amenities include a landscaped courtyard with BBQs, outdoor pool, fully equipped fitness centre, games room, indoor/outdoor lounges, guest suites, and 24-hour concierge/security. On-site retail includes Farm Boy, Dollarama, and dental services.Unbeatable location steps to the Financial & Entertainment Districts, CN Tower, Rogers Centre, waterfront, parks, dining, cafés, shopping, and TTC. Easy access to Gardiner Expressway and DVP. Perfect for first-time buyers, investors, or young professionals. Parking and locker included. (id:55093)
RE/MAX Dash Realty
2320 Royal Windsor Drive
Oakville, Ontario
Turnkey Opportunity to Own Burritoz Fresh Mexican Grill, Be your Own Boss, no franchise Fee, Ideal for First time Buyer, Monthly Lease $ 3,352 Including TMI and HST, Big Refrigerator bought within 02 years, All other appliance in good working condition Excellent location on high Traffic area of Tim Hortons, Wendy's, Subway and Ford Assembly Plant, 17 People seating Facility, Ready for Immediate Possession, Don't miss this chance to step into a profitable business, No Hood, Buyer can installed as requisite (id:55093)
Homelife/miracle Realty Ltd

