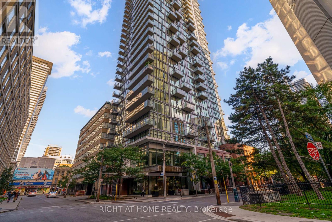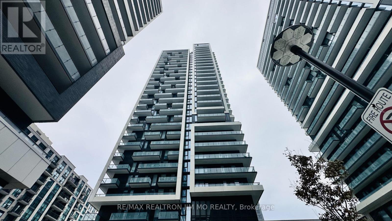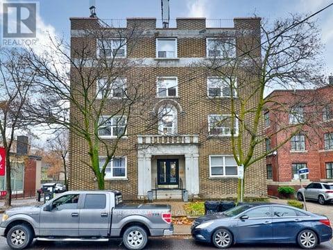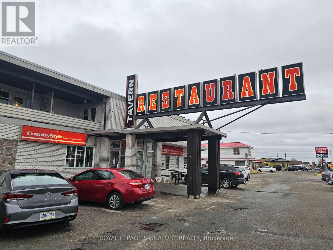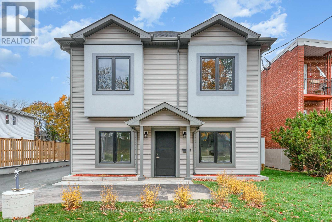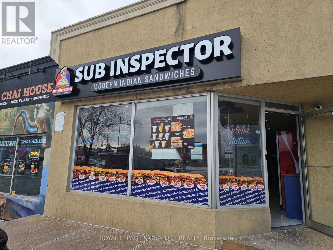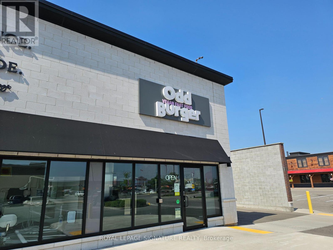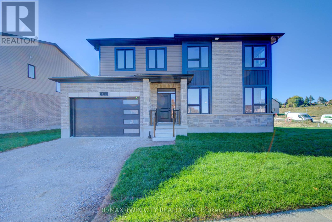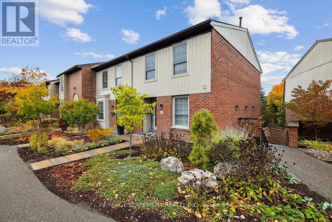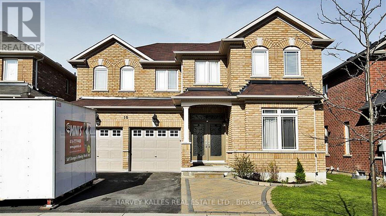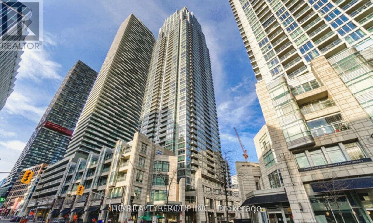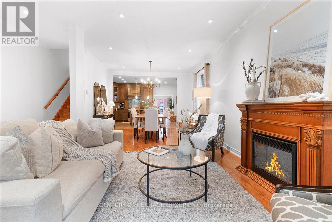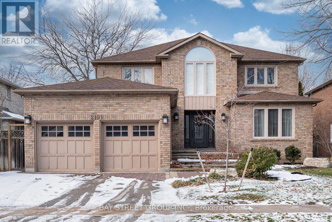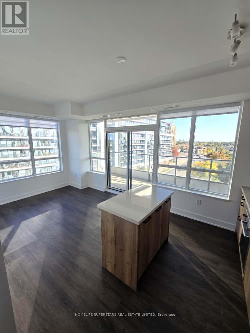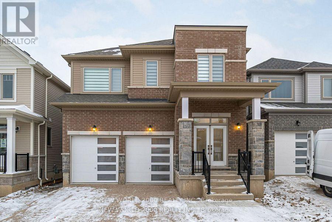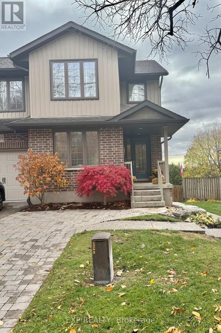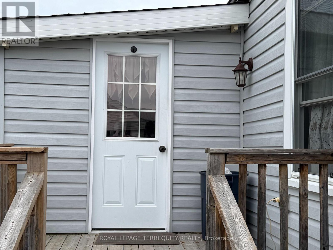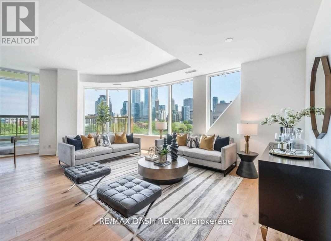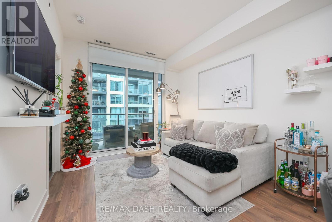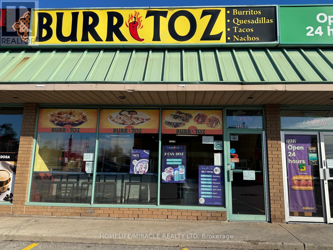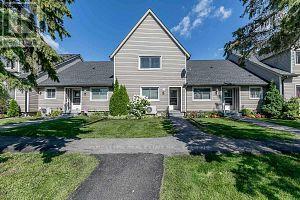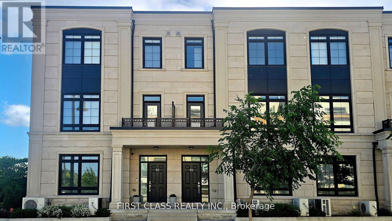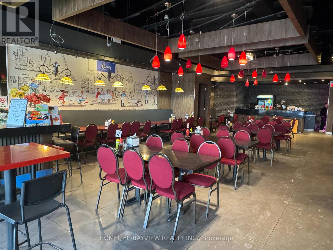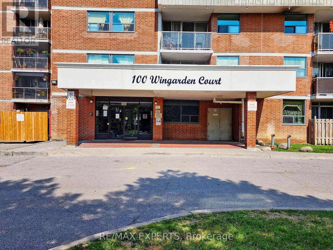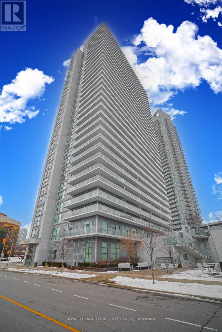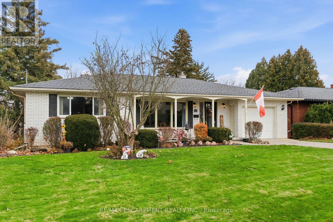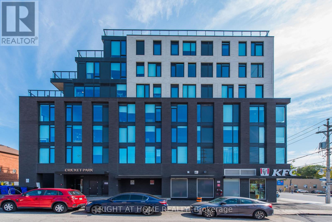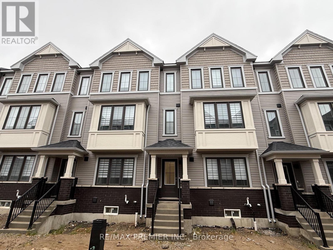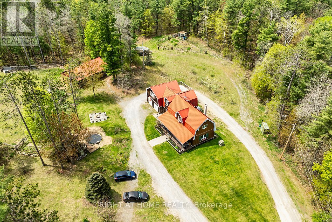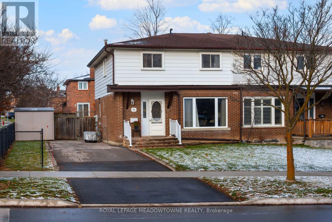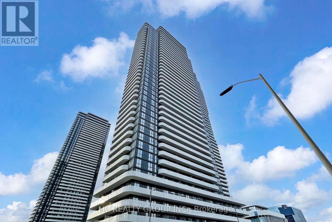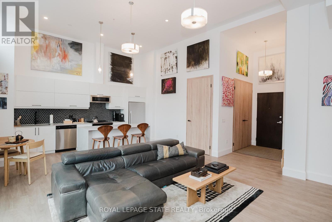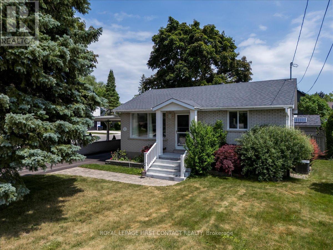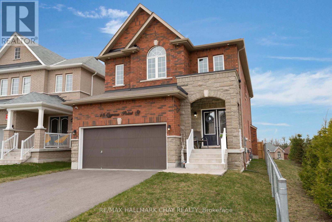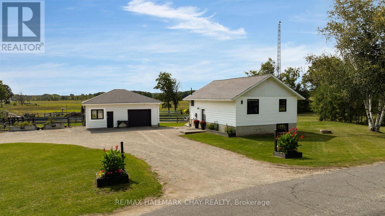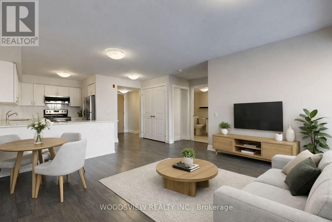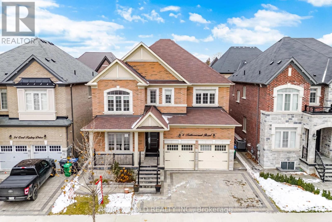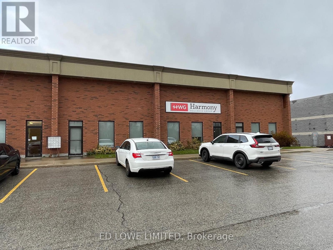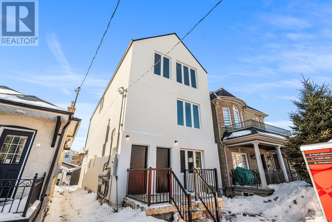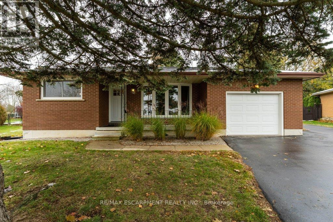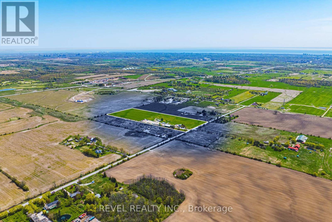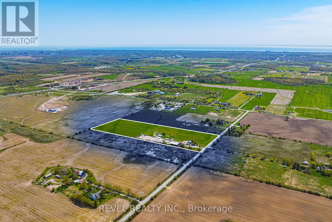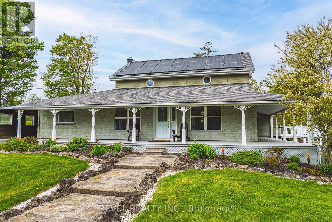1109 - 75 St Nicholas Street
Toronto, Ontario
Stylish 1-Bedroom at Nicholas Residences - Steps to Yorkville & Bay/Bloor! Modern downtown living in this luxurious 1-bedroom suite at the sought-after Nicholas Residences. Wide open-concept layout w/ floor-to-ceiling windows giving overflowing natural light throughout! Enjoy 9-ft ceilings and a premium upgraded design that includes a spacious living area and a rare 37sf walk-in closet. Located on a quiet tree-lined street just off Bay & Bloor, yet moments from Yorkville's luxury boutiques, U of T, Yonge subway line, fine dining, and cafes. The building offers 24-hour concierge, fitness centre, party lounge, rooftop terrace with BBQs, and visitor parking. Ideal for investors, first-time buyers, or students seeking prime downtown Toronto living in a boutique luxury building. (id:55093)
Right At Home Realty
2506 - 105 Oneida Crescent
Richmond Hill, Ontario
Pemberton's prestigious development. Rare 2 Bed, 2 Bath high-floor unit (25th level) with 1 Parking. 9ft ceilings, floor-to-ceiling windows, upgraded gourmet kitchen. Primary suite includes a custom walk-in closet and ensuite. Spacious balcony offers stunning views.Prime Location, Minutes to Langstaff GO Station & Hwys 404/407. Walk to Hillcrest Mall & major retail. Ideal Richmond Hill living! (id:55093)
RE/MAX Realtron Jim Mo Realty
6 - 464 Spadina Road
Toronto, Ontario
Classic Two Bedroom Apartment In Forest Hill. Located in the desirable midtown area, Great Walking Score To Restaurants, TTC & St Clair West Subway Station, Shops, Schools And Much More! Heat & Water fixed at $150 monthly. Hydro extra. Parking Available $149 Monthly. Photos Taken From A Similar Unit & Not Exact. (id:55093)
Sutton Group-Admiral Realty Inc.
169 Front Street
West Nipissing, Ontario
Gervais Restaurant, Gervais Tavern, and Country Style together form a well-established group of three owner-operated restaurant businesses located in the heart of downtown Sturgeon Falls. These long-standing operations are recognized locally as key dining and gathering destinations and benefit from strong community support and repeat clientele. Gervais Restaurant is one of the busiest dining spots in town, offering a popular menu of North American and Chinese cuisine. Gervais Tavern operates as a classic neighbourhood pub with pool tables and a loyal local following, while the Country Style location-no longer paying royalties-continues to serve as a central hub for coffee and casual meetups. All three restaurants are supported by a massive shared commercial kitchen featuring four hood systems totaling 42 ft (16 + 16 + 6 + 4), three walk-in coolers/freezers, and a drive-thru window. The combined liquor license allows for a total capacity of 441. This is a rare opportunity to acquire three established, complementary restaurant businesses operating together at scale. Please do not go direct or speak to staff. (id:55093)
Royal LePage Signature Realty
2 - 274 King Street E
Cobourg, Ontario
Welcome To This Truly Stunning 3 Bedroom Masterpiece, Boasting A Fantastic Floor Plan And An Abundance Of Warm, Natural Light That Will Brighten Up Your Day! The Gourmet Kitchen Is Equipped With Sleek, Stainless Steel Appliances, Perfect For Culinary Delights. Enjoy The Ultimate Convenience Of Having 1 Parking Spot, Perfectly Located In A Prime Area with Easy Access to Public Transport, Just A Short Walk To Cobourg Beach, Downtown Shops, Restaurants, Elementary & High Schools. Making It The Ultimate In Convenience, Comfort, And Luxury Living. (id:55093)
Sutton Group-Admiral Realty Inc.
244 Queen Street E
Brampton, Ontario
Turnkey quick service restaurant (QSR) located on bustling Queen Street in Brampton. The 1,000sq. ft. layout is ideal for this type of restaurant and offers an easy conversion into a different concept, cuisine, or franchise. This location benefits from excellent street exposure and steady foot traffic. The lease is attractively priced at $5,795 gross, including TMI, with 5 + 5 years remaining. Seating is limited to 12, and there is no basement to maintain, making it a low-maintenance operation. Multiple signs face Queen Street, providing great visibility for both walk-in customers and delivery services. A dedicated parking lot for 10 cars further supports pickup and delivery operations. This is a rare opportunity to acquire a turnkey QSR ina prime Brampton location. Please do not contact staff or ownership directly. (id:55093)
Royal LePage Signature Realty
7 - 9055 Airport Road
Brampton, Ontario
Modern quick service restaurant (QSR) available for rebranding into many different concepts, cuisines, or franchises. Located in Brampton one of Ontario's fastest growing cities. This location is ideal for a takeover for expanding brands, concepts and operators. There is plenty of parking in this busy plaza located in the airport industrial area. Complete with a 6-foot commercial hood and an ideal QSR setup/layout designed to limit labour costs and maximize efficiency. Excellent opportunity to avoid a new buildout. Please do not go direct or speak to staff or management. Great lease rate of $4,284 gross rent including TMI with 8 + 5 years remaining. Easy to operate and ideal set up for take out and quick service. 2 walk-ins and commercial hood venting. 1,031 sq ft layout with 2 bathrooms and prep area. (id:55093)
Royal LePage Signature Realty
171 Otterbein Road
Kitchener, Ontario
Perfect Family Home 1800 Sq. Ft. of Thoughtful Design by James Gies Construction! Welcome to your next family home! This beautifully crafted 1800 sq. ft. single detached residence by James Gies Construction offers the space, comfort, and quality your family deserves. The open-concept main floor features 9-foot ceilings, a spacious kitchen with quartz countertops, a generous dinette area for family meals, and a cozy great room perfect for relaxing together. Durable luxury vinyl plank flooring runs throughout the main level, and a convenient powder room adds everyday functionality. Upstairs, youll find soft broadloom carpeting, well-sized bedrooms, and a private primary suite complete with a walk-in closet and ensuiteyour own retreat at the end of the day. The upper-level laundry room adds everyday convenience, saving you time and trips up and down the stairs. Outside, a covered front porch welcomes you home, while the double garage offers plenty of parking and storage. Located in an ideal central location, commuting to Waterloo, Cambridge, Guelph, and even the GTA is a breeze making your daily routine more manageable and giving you more time with the people who matter most. This home checks all the boxes for modern family livingspacious, functional, and built to last. Dont miss your chance to make it yours! (id:55093)
RE/MAX Twin City Realty Inc.
58 - 3029 Glencrest Road
Burlington, Ontario
Welcome to Central Park Village in south central Burlington, a high demand, well managed townhome complex where you'll find this well cared for clean home, perfect for 1st time Buyers or Empty Nesters. This spacious 1,354sf 2 bedroom end unit townhome (like a semi-detached), backs onto beautiful greenspace and boasts many great features including a main floor walkout to a relaxing balcony overlooking greenspace, finished recreation room with a walkout to a large private patio, and a new kitchen dishwasher. Enjoy the convenience of two underground parking spaces right at your basement door! During summer months the outdoor pool is just a few steps from your unit. Ample visitor parking. Great shopping, dining, parks, Joseph Brant Hospital, and Tecumseh elementary school are all very close by. Internet and TV channel package included in condo fee. (id:55093)
RE/MAX Escarpment Realty Inc.
18 Shiner Drive
Richmond Hill, Ontario
4-Bedroom Home for Rent in a Quiet, Family-Friendly Neighborhood. Welcome to this beautifully upgraded home located in a peaceful, safe, and family-oriented community, ideal for families and working professionals seeking comfort, space, and convenience. Close to schools, walking trails, parks and shopping Home highlights: 4 spacious bedrooms offering flexibility for family living, home offices, or guest rooms 3 washrooms for added comfort and privacy. 9 foot ceilings with Bright open-concept living, dining, and kitchen area, perfect for everyday living and entertaining Separate formal dining area, ideal for hosting guests or family gatherings Hardwood flooring on the main floor and newer carpet on the second floor, California shutters, providing style, privacy, and natural light control Modern kitchen with Quartz countertops and lots of storage.Parking & storage: Parking for up to 3 vehicles on driveway, Indoor garage available for storage,Outdoor living: Beautifully interlocked backyard Oversized deck-perfect for relaxing or entertaining BBQ included, ideal for family meals and weekend gatherings Prime location: Located close to top-rated schools, making it ideal for families Minutes from shopping, groceries, and daily amenities Surrounded by parks, walking trails, and green spaces, perfect for an active lifestyle. Minutes from highways 404, 407 and 400.Additional options: Available furnished or unfurnished, offering flexibility for relocating families or professionals This move-in-ready home offers a perfect balance of functionality, comfort, and lifestyle, making it an excellent choice for growing families, executives, or professionals working from home. BASEMENT IS NOT INCLUDED, GARAGE TURNED INTO HOME GYM (id:55093)
Harvey Kalles Real Estate Ltd.
811 Master Bedroom - 2191 Yonge Street
Toronto, Ontario
Flexible Lease Term For ONE person: One master bedroom in Perfect Midtown Location With Shops, Restaurants And The Ttc Literally At Your Doorstep! Great Layout. Perfect Open Concept Living Dining Space. Exclusive Use Of Own Ensuite And Walk-In Closet. Leed Certified Building With High End Amenities And A Great Social Environment. 50% Utilities. Share living room and kitchen. (id:55093)
Hc Realty Group Inc.
1009 - 200 Sackville Street
Toronto, Ontario
Bodacious Bartholomew! This stunning, bright and spacious 1 bed condo is brilliantly laid out with incredible clear views steps from everything you need in Regent Park! The Bartholomew Downtown East was developed in 2017. This Toronto condo sits near Dundas St E and Sackville St, in Downtown's Regent Park neighbourhood. This Toronto condo can be found at 200 Sackville Street and has 188 condo units. Spread out over 13 stories, amenities here include Visitor Parking, Party Room, Rooftop Deck and Concierge as well as a Rec Room, Games Room, Gym, Security Guard, Bike Storage, Media Room, Meeting Room, Beanfield Fibre Available, Outdoor Patio and Security System. Included in your monthly condo maintenance fees are Air Conditioning, Common Element, Heat, Building Insurance, Parking and Water. With excellent assigned and local public schools very close to this home, your kids will get a great education in the neighbourhood. This home is located in park heaven, with 4 parks and a long list of recreation facilities within a 20 minute walk from this address. Public transit is at this home's doorstep for easy travel around the city. The nearest street transit stop is only a 2 minute walk away and the nearest rail transit stop is a 20 minute walk away. (id:55093)
Exp Realty
314 - 200 Sackville Street
Toronto, Ontario
Bodacious Bartholomew! This stunning, bright and spacious 2 bed condo is brilliantly laid out with incredible clear views steps from everything you need in Regent Park! The Bartholomew Downtown East was developed in 2017. This Toronto condo sits near Dundas St E and Sackville St, in Downtown's Regent Park neighbourhood. This Toronto condo can be found at 200 Sackville Street and has 188 condo units. Spread out over 13 stories, amenities here include Visitor Parking, Party Room, Rooftop Deck and Concierge as well as a Rec Room, Games Room, Gym, Security Guard, Bike Storage, Media Room, Meeting Room, Beanfield Fibre Available, Outdoor Patio and Security System. Included in your monthly condo maintenance fees are Air Conditioning, Common Element, Heat, Building Insurance, Parking and Water. With excellent assigned and local public schools very close to this home, your kids will get a great education in the neighbourhood. This home is located in park heaven, with 4 parks and a long list of recreation facilities within a 20 minute walk from this address. Public transit is at this home's doorstep for easy travel around the city. The nearest street transit stop is only a 2 minute walk away and the nearest rail transit stop is a 20 minute walk away. (id:55093)
Exp Realty
336 Emerald Street N
Hamilton, Ontario
Step inside this stunning, oversized, double brick Victorian and prepare to be absolutely shocked. Steps from the lively heartbeat of Barton Village and a short stroll to James North Arts District and West Harbour GO, this home is perfectly positioned between two of Hamilton's fastest-emerging, culture-rich business corridors. Enjoy local cafés, indie boutiques, vibrant restaurants and markets all within reach. But the real magic happens the moment you walk through the front door. Completely renovated from top to bottom this home stuns with jaw-dropping open concept main floor that seamlessly blends Victorian character with modern luxury. Show stopping chef's kitchen features oversized island that can double as another dining table and storage hub perfect for bakers, entertainers, and families. Real maple cabinetry with crown molding, granite countertops, floor-to-ceiling pantry, mosaic backsplash, stainless steel appliances and a pot filler, this kitchen is the crown jewel of the home. Off of the kitchen, you'll find a cozy family room with walkout to a low-maintenance backyard, complete with a stone fireplace that doubles as a pizza oven, the ultimate setup for laid-back evenings or weekend gatherings. Upstairs offers three generous bedrooms with beautiful parquet flooring in fantastic condition that adds a vintage touch and renovated spa-like bath with jacuzzi tub. Fully finished basement adds even more versatility with two finished rooms. One ideal as a second living area, family room, movie room, gym, or work-from-home space. There's also a stylish three-piece bath with an oversized glass shower offering comfort and convenience. Lovingly cared for and thoughtfully updated by the same family for nearly four decades, this home is a testament to the strength and vibrancy of the neighbourhood and the kind of life that's been lived and loved within these walls. A rare opportunity to carry forward a beautiful legacy in one of Hamilton's most established communities. (id:55093)
Century 21 Heritage Group Ltd.
2191 Dunvegan Avenue
Oakville, Ontario
Large family home on a private, beautifully landscaped lot within one of Oakville's top school districts. Offering close to 5,000 sqft of living space, the home features an oversized primary bedroom with a generous walk-in closet and a spacious 5-piece ensuite. The main floor provides exceptional functionality with a formal living room, a separate office, a cozy family room with a gas fireplace, and an extra-large dining room ideal for entertaining. This well-maintained residence includes refinished hardwood floors, updated trim, crown moulding, and baseboards, along with extensive built-ins throughout both the main and lower levels. The front and backyard were fully excavated and professionally landscaped by Cedar Springs Landscaping, complete with a full irrigation system, flagstone patios, and inlaid brick walkways, creating a serene and private outdoor living environment. (id:55093)
Bay Street Group Inc.
707 - 2 Teagarden Court
Toronto, Ontario
Come view this beautifully laid out condo built by Phantom Developments, known for their quality and attention to detail. Along with two spacious bedrooms and two full bathrooms, there is Parking & locker. An oversized terrace is perfect for relaxing! Natural light pours in from every morning from the south to help make this layout feel even larger. All of this is located just steps from Bayview and Sheppard subway in the sought-after Bayview Village community. (id:55093)
Homelife Superstars Real Estate Limited
Main Floor - 5864 Delle Donne Drive
Mississauga, Ontario
Desirable Churchill Meadows location! Bright and generously sized 2-bedroom main/ground floor apartment available December 1. Features a private/separate entrance, direct walk-out to the backyard, and large windows that bring in tons of natural light. Perfect for families-walking distance to schools, parks, and community amenities. Minutes to shopping, Erin Mills Town Centre/malls, transit, and major routes.Highlights: 2 spacious bedrooms Ground floor (no stairs!) Bright, open layout Separate/private entrance Backyard access Close to schools, park, mall, transit Ideal for small family, couple, or professionals looking for a convenient, quiet spot in one of Mississauga's most sought-after neighbourhoods. Exclusive In-Suite Laundry (id:55093)
Right At Home Realty
147 Povey Road E
Centre Wellington, Ontario
Welcome to 147 Povey Rd-Fergus, this luxury upgraded home features spacious elegance. Eat in kitchen overlooks the great room and walk out back yard. The four bedroom home boasts ensuite baths, walk in closets and convenient second floor laundry. Upgrades include potlights, kitchen backsplash and separate side entrance to the basement with potential for additional income or in-law suite. (id:55093)
New World 2000 Realty Inc.
353 Colborne Street
Centre Wellington, Ontario
Welcome to this beautifully appointed 807 Square Foot 1-bedroom, 1-bath basement suite nestled in the picturesque town of Elora-celebrated for its boutique shops, cozy cafés, and undeniable small-town charm. Just minutes from the renowned Elora Mill Hotel & Spa, this inviting home perfectly combines comfort, convenience, and character. Enter through the double door, grade-level entrance into a bright open-concept living space featuring a modern kitchen, dining area, and living room. Oversized windows fill the space with natural light, creating an open and airy feel. An electric fireplace adds warmth and ambiance-perfect for cozy evenings in. The spacious primary bedroom also boasts large windows and a massive walk-in closet offering exceptional storage. The three-piece bathroom provides a touch of everyday luxury, complete with a sleek glass shower door. Additional linen and storage closets add practicality, exclusive in-suite laundry adds convenience, and a central vacuum system is included for tenant use. Enjoy the outdoors with exclusive use of a covered concrete patio, ideal for morning coffee or evening relaxation. Parking is easy with one dedicated space in an expanded driveway, and the brand-new patterned concrete walkway extends from the driveway to the private rear entrance for added convenience. Whether you're seeking a peaceful retreat or a home that lets you experience the best of Elora, this suite offers comfort, style, and charm in perfect balance. (id:55093)
Exp Realty
72b - 2244 Heritage Line
Otonabee-South Monaghan, Ontario
Welcome to Parkhill Estates! A Remarkably Affordable Opportunity for Year Round Living! This Large Open Concept Updated 3 Bedroom, 4pc Bath unit with Ensuite Laundry, New Furnace (2023), Central Air Conditioning, Mostly New Windows (2021) New flooring (2021), Newer White Kitchen, Large Master Bedroom is located on A Double Lot surrounded by Professionally Landscaped Gardens & backs onto Green Space. This Unit has been Well Maintained. Requires Low maintenance. A very relaxing environment in a Park Setting! Three Garden Sheds provide an abundance of Storage. There is a Large Deck with Gazebo Overlooking the Yard and a 2nd Deck/Porch off the front door. The Foyer provides additional interior storage. Only minutes to Peterborough and All Amenities! Move in & Enjoy! (id:55093)
Royal LePage Terrequity Realty
113 Bean Street
Minto, Ontario
Stunning 2,174 sq. ft. Webb Bungaloft Immediate Possession Available! This beautiful bungaloft offers the perfect combination of style and function. The spacious main floor includes a bedroom, a 4-piece bathroom, a modern kitchen, a dining area, an inviting living room, a laundry room, and a primary bedroom featuring a 3-piece ensuite with a shower and walk-in closet. Upstairs, a versatile loft adds extra living space, with an additional bedroom and a 4-piece bathroom, making it ideal for guests or a home office. The unfinished walkout basement offers incredible potential, allowing you to customize the space to suit your needs. Designed with a thoughtful layout, the home boasts sloped ceilings that create a sense of openness, while large windows and patio doors fill the main level with abundant natural light. Every detail reflects high-quality, modern finishes. The sale includes all major appliances (fridge, stove, microwave, dishwasher, washer, and dryer) and a large deck measuring 20 feet by 12 feet, perfect for outdoor relaxation and entertaining. Additional features include central air conditioning, an asphalt paved driveway, a garage door opener, a holiday receptacle, a perennial garden and walkway, sodded yard, an egress window in the basement, a breakfast bar overhang, stone countertops in the kitchen and bathrooms, upgraded kitchen cabinets, and more. Located in the sought-after Maitland Meadows community, this home is ready to be your new home sweet home. Dont miss outbook your private showing today! (id:55093)
Exp Realty
806 - 151 Avenue Road
Toronto, Ontario
Welcome To Your Stunning Lower Penthouse W/Unobstructed South, West & East Views. 2389 Sf Of Sublime Privacy In Yorkville's Newest Boutique Luxury Bldg. 10' Ceilings, Large Formal Living/Dining Room W/Wide Plank Oak Floors, Chef's Dream Kitchen W/14' Long Island & Taj Mahal Polished Stone Counters, Integrated Appliances W/Wine Fridge, Dual-Tone Cabinetry, Marble Tiled Spa Baths, East & West Facing Terraces & More. Life In Yorkville At Its Most Refined. (id:55093)
RE/MAX Dash Realty
1215e - 576 Front Street W
Toronto, Ontario
Stunning and meticulously maintained suite at Minto Westside in the heart of Toronto's vibrant King West. Modern open-concept layout with floor-to-ceiling windows offering abundant natural light. Exceptional building amenities include a landscaped courtyard with BBQs, outdoor pool, fully equipped fitness centre, games room, indoor/outdoor lounges, guest suites, and 24-hour concierge/security. On-site retail includes Farm Boy, Dollarama, and dental services.Unbeatable location steps to the Financial & Entertainment Districts, CN Tower, Rogers Centre, waterfront, parks, dining, cafés, shopping, and TTC. Easy access to Gardiner Expressway and DVP. Perfect for first-time buyers, investors, or young professionals. Parking and locker included. (id:55093)
RE/MAX Dash Realty
2320 Royal Windsor Drive
Oakville, Ontario
Turnkey Opportunity to Own Burritoz Fresh Mexican Grill, Be your Own Boss, no franchise Fee, Ideal for First time Buyer, Monthly Lease $ 3,352 Including TMI and HST, Big Refrigerator bought within 02 years, All other appliance in good working condition Excellent location on high Traffic area of Tim Hortons, Wendy's, Subway and Ford Assembly Plant, 17 People seating Facility, Ready for Immediate Possession, Don't miss this chance to step into a profitable business, No Hood, Buyer can installed as requisite (id:55093)
Homelife/miracle Realty Ltd
11 - 51 Laguna Parkway
Ramara, Ontario
Waterfront 2 Storey Condo in Lagoon City! Vibrant Community. Direct Access To Lake Simcoe via the canal system & the Trent Severn Waterways. Private Mooring On The Shorewall. 4 Season Living. Walkout To Private Deck Overlooking Canal & Woodlands, Propane Fireplace, Open Concept Kitchen & Living Room. 2 Private Resident Beaches on Lake Simcoe, Full Service Marina, Restaurants, Community Centre, Yacht Club, Tennis & Pickleball, Trails, Close To Ice Fishing & Ski Hills. 20 minutes from world class entertainment at Casino Rama. Municipal Services & Highspeed Internet. Only 1.5 Hours From GTA. (id:55093)
Forest Hill Real Estate Inc.
91 William Saville Street
Markham, Ontario
Luxury Townhome in Unionville Gardens!Over 2,500 sq.ft., 4 bedrooms, 6 baths, 9' ceilings, hardwood floors, Bosch appliances, gas stove, granite counters, and custom kitchen. Sun-filled top floor with skylights. Potential income from ground-floor ensuite and finished basement with bath. Top school zone (Unionville High), steps to shops, transit, and highways. Rare leasing opportunity in the heart of Markham! (id:55093)
First Class Realty Inc.
3 - 16640 Yonge Street
Newmarket, Ontario
Opportunity To Own A Well Established Restaurant With A Modern Ambiance Known For Its Authentic Asian Flavours And Interactive Dinning Experience With Ample Free parking. Fully Equipped Kitchen With A 15ft Hood , Offering An Extensive Menu Combining Traditional Cuisine With A Contemporary Twist, Making It A Must-Visit Spot For Food Enthusiasts, Social Gatherings/Group Dinning. Rent $12,500/Month Including Tmi, Water & Garbage Removal. Professionally Managed By Riocan. The Restaurant Can Easily Be Transformed To Fit Any Desired Concept. High Traffic Location, Major Retail Destination, A Strong Reputation With Loyal Clients. (id:55093)
Homelife/bayview Realty Inc.
410 - 100 Wingarden Court
Toronto, Ontario
Welcome Home - Comfort, Space & Convenience in Scarborough! Your search stops here! This bright, open-concept apartment offers the perfect balance of space, style, and natural light. With a generous layout designed for modern living, this home provides both comfort and functionality for your everyday needs. The building has recently received impressive updates, with more improvements on the way, giving it a refined, contemporary look in one of Scarborough's most desirable communities. Enjoy the ease of living close to schools, parks, and the public library, with TTC transit right at your doorstep. A nearby shopping plaza and quick access to Highway 401 make commuting and daily errands a breeze. This is your chance to own a beautifully updated unit in a prime location - where convenience meets modern living. (id:55093)
RE/MAX Experts
411 - 275 Yorkland Road
Toronto, Ontario
This bright and modern 743 sq. ft. condo offers effortless urban living with stunning views of downtown Toronto and the iconic CN Tower, complemented by a rare 225 sq. ft. terrace perfect for entertaining or relaxing outdoors. Featuring two well-designed bedrooms and stylish finishes with no carpet throughout, this suite is steps from the subway, Fairview Mall, and every amenity you could need. Enjoy exceptional building perks including a pool, concierge, an impressive party room, gym, theatre room, and a common BBQ area. The unit also comes with a prime parking spot located close to the entry and a large locker, making this the perfect blend of comfort, convenience, and lifestyle. (id:55093)
Royal LePage Terrequity Realty
42 Henrietta Street
St. Catharines, Ontario
First time ever on the market! This solid brick bungalow sits on a stunning quarter-acre ravine lot backing onto Twelve Mile Creek, in the highly sought-after Ridley neighbourhood. Renovate, build, or simply move in, this charming home offers endless possibilities for any buyer. The main level features two generous bedrooms, a recently renovated 4-piece bathroom, and convenient main-floor laundry. The bright living/dining room walks out to a balcony overlooking the beautiful ravine and flows into a spacious, light-filled kitchen. The finished basement provides a walk-out to the incredible backyard and includes a massive rec room, a recently updated 2-piece bathroom, and a versatile bonus area. Additional highlights include abundant storage and a large workshop with direct backyard access. Outside, the landscaped yard offers exceptional privacy with a covered gazebo, multiple patio areas, and plenty of green space, perfect for entertaining or relaxing by the ravine. This unbeatable location is just steps from prestigious Ridley College, and a short walk to parks, public transit, and additional schools. Less than a kilometre from GO Transit, minutes to Downtown St. Catharines and major highways, and close to countless amenities, this property truly has it all. Don't miss your chance to own this rare gem! (id:55093)
RE/MAX Escarpment Realty Inc.
701 - 7 Fairbank Avenue W
Toronto, Ontario
*** Rent this unit in February and get 2 months of free rent! *** Welcome to one of the largest 3 bedroom suites at The Cricket Park Residences - professionally managed modern rental building in the heart of bustling Dufferin & Eglinton. Smartly laid out almost 1000 sqft unit that is featuring two full bathrooms, plenty of storage, large windows with custom window treatments, top of the line laminate flooring throughout, loft-style exposed concrete ceilings, recessed lighting in bedroom, stainless steel appliances in your modern kitchen & ensuite laundry. Views of downtown skyline and Lake Ontario. Building features a party room, work from home lounge, outdoor terrace with BBQ, smart parcel lockers & smart access. Steps away from TTC, Eglinton LRT, parks, trails, major supermarkets, banks, restaurants, bars and other entertainment. The building is pet friendly (with restrictions). Roommates are welcome. Utilities are extra. Lockers are offered at $50/m extra. Parking is available through a city street parking permit or on surface lots nearby. (id:55093)
Right At Home Realty
12 Kingbird Common
Cambridge, Ontario
Welcome To 12 Kingbird Common, A Brand New 4-Bedroom, 4-Bathroom Townhouse Offering Nearly 2,000 Sq. Ft. Of Bright, Modern Living Space. This Beautiful Home Features An Open Concept Main Floor With A Spacious Living Room Complete With An Electric Fireplace, A Contemporary Kitchen With Stainless Steel Appliances, Quartz Countertops, And A Large Eat-In Breakfast Area Perfect For Family Gatherings. Upstairs, You'll Find Generously Sized Bedrooms, Including A Large Primary Suite With A Walk-In Closet And Ensuite Bath. Laundry On The Same Floor For Convenience, Double Car Garage And Double Car Driveway Provide Parking For Up To Four Vehicles. Located In A Desirable New Community Close To Schools, Parks, Shopping, And Major Highways. Perfect For Families Or Professionals Seeking Comfort And Convenience In Cambridge's Growing Neighborhood. (id:55093)
RE/MAX Premier Inc.
146 Whitley Street
Cambridge, Ontario
OPEN HOUSE THIS SATURDAY, FEBRUARY 7TH, 2-4! Detached with double garage and tons of parking plus a cute 2 bedrm bungalow! Car Lovers Dream! Double Garage, Lane Access & Room for 8+ Cars! Rare Find! Cute Bungalow + Oversized Garage + Loads of Parking is a Rare opportunity at less than $600,000 for the car enthusiasts, hobbyists, or contractors looking to work from home! This cute and cozy 3-bedroom bungalow is tucked away on a quiet street yet offers easy access to major routes, shopping, industries, sports complexes, and Hwy 401. The main floor features a bright living room, kitchen, laundry, and a nice 4-piece bathall your amenities on one level. A third bedroom in the lower level provides additional flexibility. Outside is where this property truly shines! The fully paved rear yard, accessible from the back lane, offers exceptional parkingup to 4 vehicles in the front driveway plus 24 more at the back. A dream setup for anyone with multiple vehicles, trailers, or equipment. Cozy Bungalow with Dream double detached Garage & Endless Parking with hydro is perfect for a workshop, hobby space, or storage. A rare find that combines cozy living with incredible garage space and parking! Work, Live & Park in Style! (id:55093)
RE/MAX Real Estate Centre Inc.
414 Pratt Road
Alnwick/haldimand, Ontario
Tucked away and surrounded by nature, this private 21.25-acre retreat offers space, privacy, and endless possibilities. The home provides a larger living space than currently reflected by MPAC (size not updated). Perfect for homesteading, farmsteading, or a self-reliant lifestyle, the property includes two cabins, a trailer with hydro and deck, two vegetable gardens (one with greenhouse), berry bushes, and fruit trees. Outdoor living shines with a new above-ground pool, fire pit, and playground.House features a flexible layout with two kitchens and separate entrances, ideal for extended family. The main floor can be reconfigured to create a living room, family room, home office, studio, or quiet retreat.Two wood stoves add warmth and rustic charm. Recent updates include a new hot water tank, pressure tank, and well pump (2022), a dual-fuel gas/propane generator.The barn features water, electricity, a tack room, and paddock with livestock fencing. Three chicken coops, a large outbuilding with two garage doors, one with wood stove, and a covered dog kennel with multiple runs complete the setting. A rare opportunity to live surrounded by nature, privacy, and possibility. Road is maintained year-round. For safety, use of play structures and trampolines is not permitted. (id:55093)
Right At Home Realty
40 Joycelyn Drive
Mississauga, Ontario
Welcome to this lovingly maintained semi-detached home, perfectly situated on a generous 40' x 100' corner lot in one of Mississauga's most sought-after neighbourhoods - Streetsville. Bursting with character and potential, this home offers the perfect opportunity to personalize and make it your own while enjoying a solid foundation of thoughtful updates and care. The exterior features a large, fully fenced yard with some brand-new fencing and posts, ideal for family gatherings, pets, or a future garden oasis. The roof was replaced just 3 years ago, and the basement was professionally waterproofed, giving you peace of mind for years to come. The front windows were replaced about 10 years ago, and the bedroom windows even more recently, ensuring energy efficiency and comfort. Inside, you'll find a home that's been well cared for, offering a bright and welcoming atmosphere. The main bathroom has been refreshed with a modern glass shower door and a high-efficiency toilet (2017). An added window at the top of the stairs (2009) fills the space with natural light, enhancing the home's warm, airy feel. The furnace is serviced annually, reflecting the pride of ownership evident throughout. This property offers incredible potential to renovate allowing you to tailor it to your taste and lifestyle while enjoying the unbeatable location. Just minutes to Streetsville Village, the GO Station, highways, parks, top-rated schools, and local shops and restaurants. Don't miss your chance to own a well-maintained home in a vibrant, family-friendly community - this is the opportunity you've been waiting for to create your dream home in Streetsville! (id:55093)
Royal LePage Meadowtowne Realty
3101 - 8 Interchange Way
Vaughan, Ontario
Higher Level, 2 beds 2 baths And 1 locker. Open Concept, Great Layout, Close to Subway, YRT, York University, Banks, Shops. World Class Amenities and More. (id:55093)
Hc Realty Group Inc.
Lph13 - 118 King Street E
Hamilton, Ontario
Welcome to this lovely lower penthouse at the iconic Royal Connaught, a beautifully preserved piece of Hamiltons history right in the heart of downtown. This pristine, sun-filled unit offers soaring 13-foot ceilings, a bright open-concept layout, and southwest views. The modern kitchen is perfect for entertaining, featuring a waterfall quartz island, matching quartz countertops, and custom glass backsplash. The spacious living area includes a custom feature wall with electric fireplace. Enjoy added comfort and convenience with automated blinds throughout, a double vanity in the large 4-piece bath, a custom glass-enclosed tub/shower,in-suite laundry, and a walk-in closet in the primary bedroom. This unit also comes with an owned locker and an underground parking spot. Located just steps to everything you love about city living including trendy cafes, shops, art galleries, restaurants, and the vibrant energy of James Street. You'll also love the easy access to hospital services, transit, and GO Station connections. If you're ready for a blend of luxury, history, and urban convenience, this spectacular condo might just be your perfect match. (id:55093)
Royal LePage State Realty
591 Oak Street
Collingwood, Ontario
Welcome Home to one of the nicest neighbourhoods in Collingwood! This lovely bungalow is located in the beautiful "Tree Streets" community. This 2 bedroom, 2 bathroom home is full of character and light, with original hardwood on the main level and new laminate in the large, lower level family/recreation room, with cozy gas fireplace. The beautiful corner lot is 121 feet deep, fully fenced with no sidewalks. Mature trees, perennial gardens and 2 garden sheds. Carport and circular driveway for convenience. Ideal for first time homebuyers and just steps away from Downtown Collingwood and minutes to all that Southern Georgian Bay's year round lifestyle has to offer! (id:55093)
Royal LePage First Contact Realty
18 Cypress Point Street
Barrie, Ontario
WELCOME to 18 Cypress Point Street located within a small enclave of homes in one of Barrie's newer communities - Pineview Greens Estates. This well-appointed family home offers stylish design, many upgrades, generous living space. Situated in a family centric neighbourhood, siding onto a park and open space, having direct neighbours on only one side - provides an extra level of privacy. With over 2,400 sq.ft., this two story detached 3-bedroom Royal Park home is very well appointed with high-end design and functional detail at every turn. Welcoming front entrance via the covered front porch leads you into a grand foyer with 18' ceilings, 2pc guest bath, main floor laundry room, direct inside access to double garage. Step inside to find the stylish kitchen ready to delight the family's Chef - tasteful white cabinetry, under mount lighting, centre island w/sink, stunning backsplash, s/s range hood, quartz countertops, s/s appliances, plenty of storage. This functional layout flows seamlessly into the convenient eating area, then extends your living space outdoors to your private fenced rear yard via upgraded patio doors. 9' ceilings, over-sized window package completely bathe this space with the warmth of natural light. Easy maintenance tile and hardwood flooring throughout. Open concept floor plan - kitchen - living room - dining room + incredible banquette with beverage centre - is perfect for entertaining. Custom coffered ceilings. Living room flows to the formal dining space for family time, special meals with guests. Beautiful oak staircase leads to the private level with large bedrooms. Primary with a sitting area, massive closet and oversized 5pc spa-like ensuite with glass shower, soaker tub. Two additional bedrooms with Jack & Jill main bath. This home offers plenty of functional storage. Full, unfinished basement for your own plans and design (cantina, R/I bath). Step outdoors to appreciate the beautiful unistone patio in the rear fully fenced yard. (id:55093)
RE/MAX Hallmark Chay Realty
2514 St Amant Road
Severn, Ontario
Country Living with Modern Comforts - Welcome to 2514 St. Amant Road! Sitting on over 160 acres of endless possibility, this peaceful property offers a quiet rural setting with convenient access just off Hwy 400, making short trips to Coldwater, Midland, Orillia, Barrie, and cottage country a breeze. This move-in ready home has been extensively updated in recent years, including a new kitchen, bathrooms, flooring, attic insulation, paint, light fixtures, windows, exterior doors, and appliances. Major mechanical upgrades include UV water filtration, an owned hot water tank, water softener, updated plumbing and electrical with generator hook-up, energy-efficient electric baseboards, and a cozy wood stove with custom stonework. Outside, you'll find an oversized garage/shop with hydro, Level 2 vehicle charger, and newer shingles, plus a 40' x 60' Quonset with a separate hydro meter and double 16' garage doors for easy storage of all your equipment and toys. The property also offers a perfect blend of cleared land, treed bush, and a creek, ideal for running your own hobby farm, expanding operations across the 160+ acres, or leasing out to nearby farmers for additional income potential! (id:55093)
RE/MAX Hallmark Chay Realty
324 - 481 Rupert Avenue
Whitchurch-Stouffville, Ontario
Location, Location, Location! Welcome to the heart of family-friendly Stouffville. This turn-key condo is meticulously maintained and offers the perfect balance of modern comfort and everyday convenience. Step into a sun-filled, open-concept layout featuring oversized windows and a spacious living area thats perfect for relaxing or entertaining. The stylish kitchen boasts quartz countertops, stainless steel appliances, and ample cabinetry designed with functionality in mind. With two bathrooms, abundant storage, and thoughtful finishes throughout, this unit truly checks all the boxes. Enjoy your own private outdoor patio - ideal for morning coffee or quiet evenings. Direct access to your parking space and an oversized locker located in the same spot for added convenience. This condo is situated just steps from Main Street, Rupert Park, and major shops, including Longo's, Metro, LCBO, Shoppers Drug Mart, and several banks. With its close proximity to the Go station, commuting is a breeze. This spacious condo offers a rare opportunity to enjoy the perfect balance of modern luxury, comfort, and unmatched convenience. * Virtually staged for illustrative purposes* (id:55093)
Woodsview Realty Inc.
4 Buttonwood Road
Brampton, Ontario
3303 Sq Ft As Per Mpac!! Come & Check Out This Upgraded House With Aprx $200K Spent On All The Quality Upgrades. Built On 44.5 Ft Wide Lot. Comes With Finished Legal Basement With Separate Entrance Registered As Second Dwelling. Main Floor Features Separate Family Room, Separate Living & Dining Room. Main Floor Comes With Huge Den. Harwood Floor & Pot Lights Throughout The Main Floor. Upgraded Kitchen Is Equipped With S/S Appliances & Granite Countertop. Second Floor Offers 4 Spacious Bedrooms & 3 Full Washrooms. Master Bedroom With 5Pc Ensuite Bath & Walk-in Closet. The Brand New Finished Legal Basement Features 2 Bedrooms, Kitchen & Full Washroom. Separate Laundry In The Basement. Additional Upgrades Include Interlocking On The Front & Backyard. (id:55093)
RE/MAX Gold Realty Inc.
1-3 - 740 Huronia Road
Barrie, Ontario
6426 s.f. Ideal for any kind of warehousing manufacturing or sales and service/quasi retail use. Office area complete with kitchen, male and female and accessible washrooms. Warehouse space with 2 drive-in doors. 12' w x 14' h. Radiant heat in warehouse. Prominent signage fronting on Huronia Road with ample on-site parking. $12.00/s.f./yr + TMI $5.00/s.f./yr + hst. Tenant pays utilities. Leased "as-is". (id:55093)
Ed Lowe Limited
462 Northcliffe Boulevard
Toronto, Ontario
Pre-construction purpose-built rental redevelopment opportunity at 462 Northcliffe Blvd. The property is proposed as a three-storey multi-unit residential building with a self-contained rear garden suite, offered as a fixed-price construction project pursuant to the builder's construction agreement. Architectural drawings and renderings are available for review. The proposed design contemplates a comprehensive rebuild and vertical expansion, including new residential accommodation across multiple storeys and a separate garden suite located at the rear of the lot. The layouts emphasize efficient unit design, individual kitchens and bathrooms, and modern building standards, as illustrated in the architectural plans. The project has been designed with energy efficiency and CMHC MLI Select underwriting considerations in mind, which may provide a potential pathway to insured take-out financing upon stabilization, subject to CMHC program criteria, scoring, debt service coverage, and lender approval. No representation or warranty is made regarding CMHC eligibility, financing terms, or loan-to-value outcomes. Located in an established Toronto neighbourhood with proximity to transit, schools, parks, and local amenities. Intended for build-to-hold investors seeking long-term rental income and cost certainty through a pre-construction structure. Architectural drawings and additional information available upon request. Appointment required before walking the site. (id:55093)
Sotheby's International Realty Canada
14 Orchard Crescent
Norfolk, Ontario
Welcome Home to 14 Orchard Crescent. Wonderful 3+1 bedroom, 2 bath backsplit with Full In-Law Suite in the picturesque town of Waterford - a perfect opportunity for multi-generational living. The main level affords a recently refreshed eat-in kitchen, brand-new flooring and new windows installed (2024). (Front window replaced previously). Upstairs you will find 3 bedrooms with new flooring, in-suite laundry, and a full bath. Head down to the first lower level where you'll find a spacious family room with woodstove, large above-grade windows, and a second kitchen with breakfast bar. Private entrance to the backyard makes this a complete in-law suite. A versatile 10'x16' bunkie/mancave/she-shed for hobbies or relaxation. Oversized pie-shaped lot on a quiet crescent with parking for 5, plus garage. Get ready to explore the Waterford Ponds, Heritage Trail, antique markets & local breweries. Conservation areas nearby for paddling, fishing, or simply enjoying the peaceful countryside. Note: some pictures are virtually staged. (id:55093)
RE/MAX Escarpment Realty Inc.
5121 First Line
Milton, Ontario
Strategically located between Milton and Oakville, this rare parcel sits directly across from CN Logistics Hub slated to be operational in the near future. In the heart of one of the Region's most anticipated industrial corridors. Offering excellent frontage along First Line and easy access to major highways, the property is currently zoned A1 and falls within the ROPR overlay, designated as Future Strategic Employment (FSE) lands. Surrounded by rapidly developing industrial holdings. Currently improved with a barn and a residential dwelling/office, currently owner occupied - providing flexibility for investors and developers alike. A prime opportunity for forward-thinking buyers looking to secure a foothold in a highly sought-after, up-and-coming employment zone. (id:55093)
Revel Realty Inc.
5121 First Line
Milton, Ontario
Strategically located between Milton and Oakville, this rare parcel sits directly across from CN Logistics Hub slated to be operational in the near future. In the heart of one of the Region's most anticipated industrial corridors. Offering excellent frontage along First Line and easy access to major highways, the property is currently zoned A1 and falls within the ROPR overlay, designated as Future Strategic Employment (FSE) lands. Surrounded by rapidly developing industrial holdings. Currently improved with a barn and a residential dwelling/office, currently owner occupied - providing flexibility for investors and developers alike. A prime opportunity for forward-thinking buyers looking to secure a foothold in a highly sought-after, up-and-coming employment zone. (id:55093)
Revel Realty Inc.
8546 Appleby Line
Milton, Ontario
A rare opportunity to own 35 acres of scenic countryside on sought-after Appleby Line. This income-generating hobby farm features Multiple residences including a charming circa 1837 log home, with 4 bedrooms, a wrap around porch, and a pool, a 2-bed cottage overlooking 16 Mile Creek, and 3 mobile homesall with separate septic and parking. A 9-stall horse barn, rolling paddocks, heated 600 sq. ft. workshop, 3-Bay drive shed, and solar panels (approx. $13,500/yr income). The land is breathtakingrolling fields, mature trees, and a creek winding along the edge. Ideal for multigenerational living, investors, or those seeking a rural lifestyle with supplemental income. Ground source heat, solar pool heating, and proximity to Kelso, Glen Eden & Hilton Falls complete the picture. Just minutes to Milton, Burlington, and 401 access, yet a world away. Truly one of the areas most beautiful and unique properties! (id:55093)
Revel Realty Inc.

