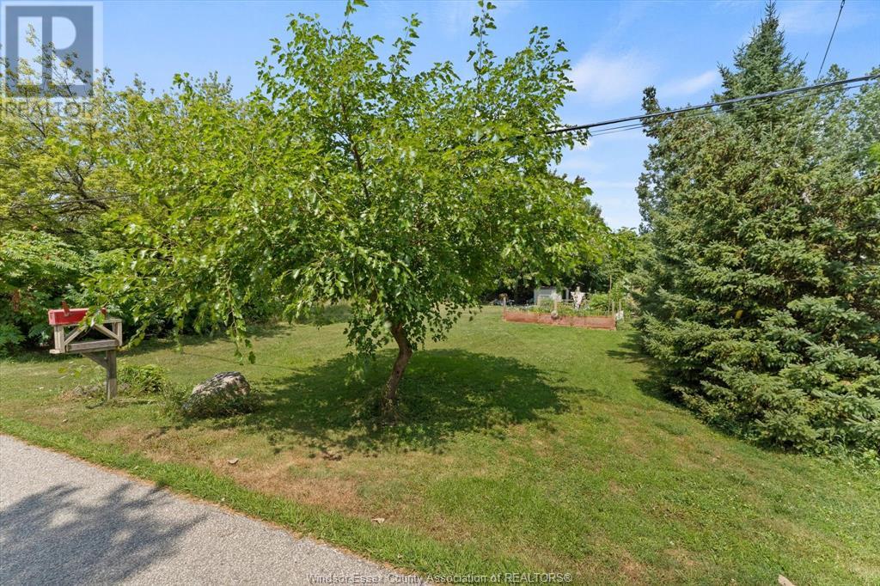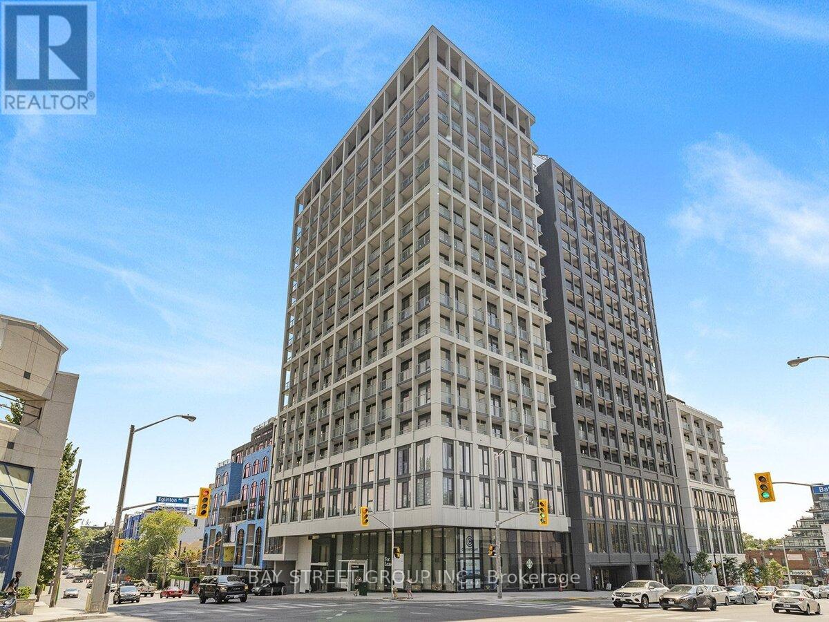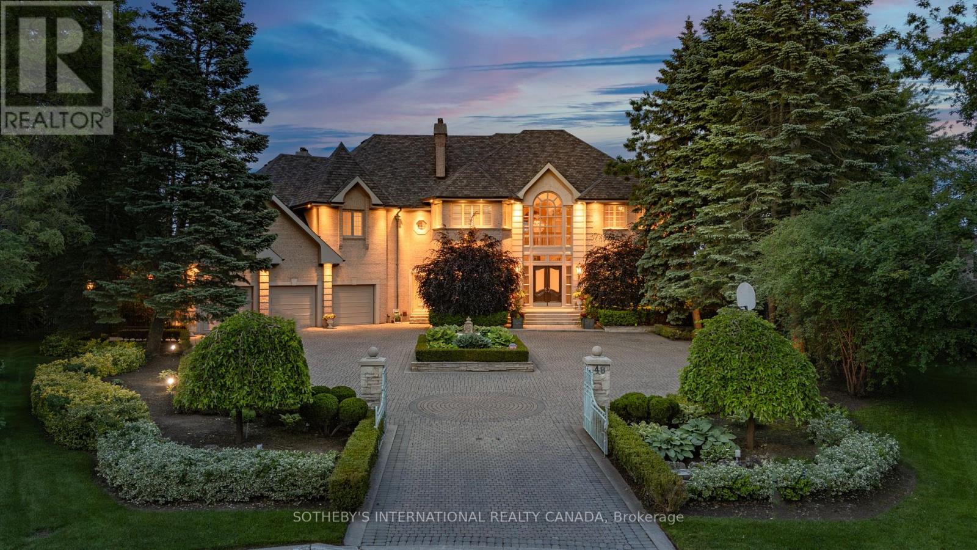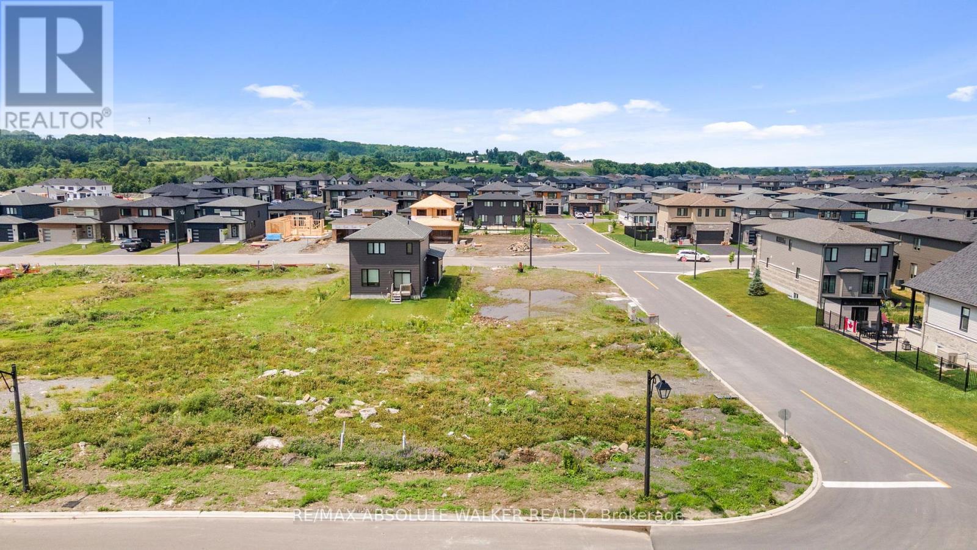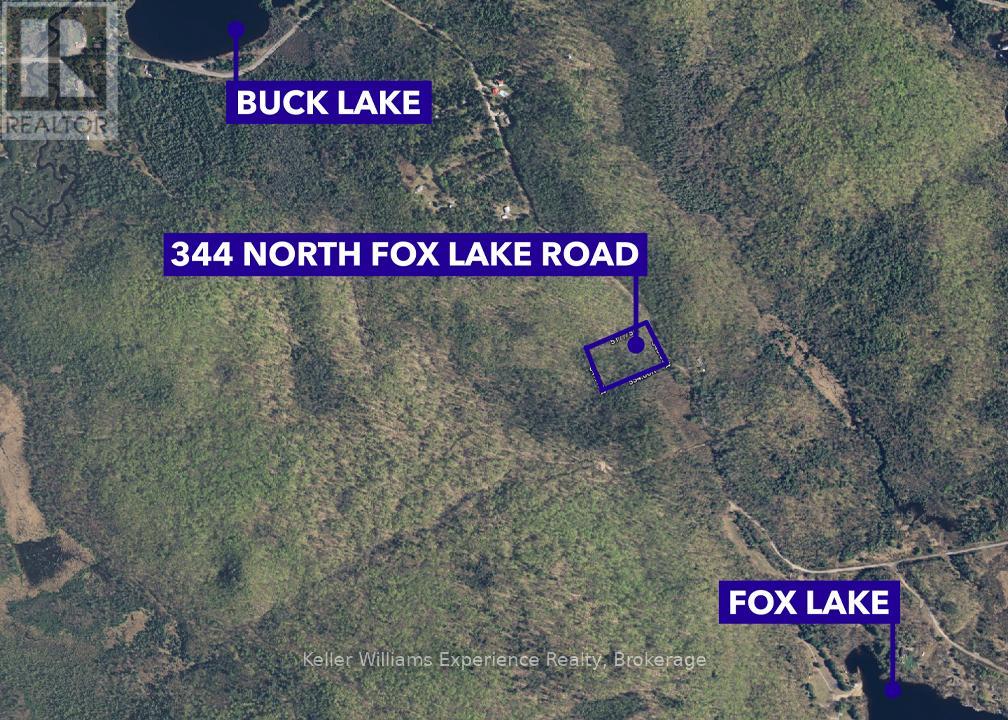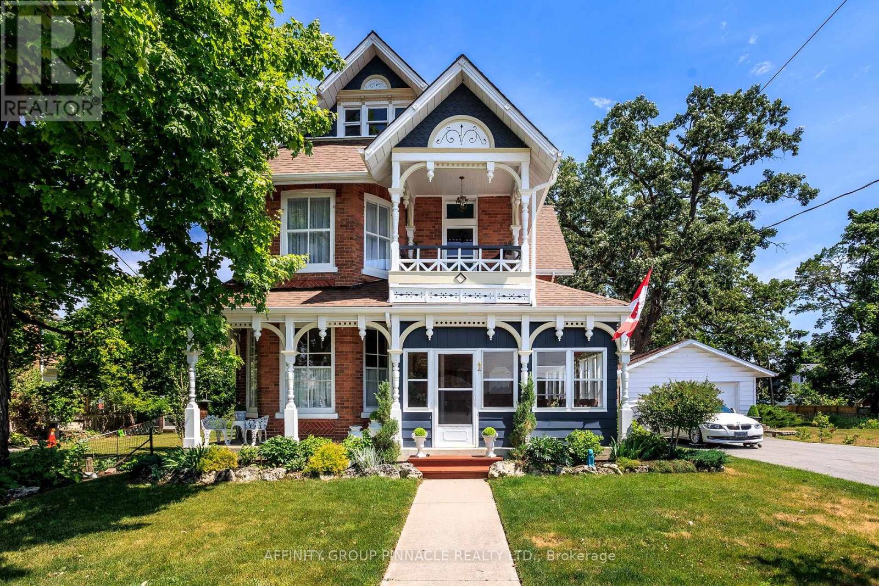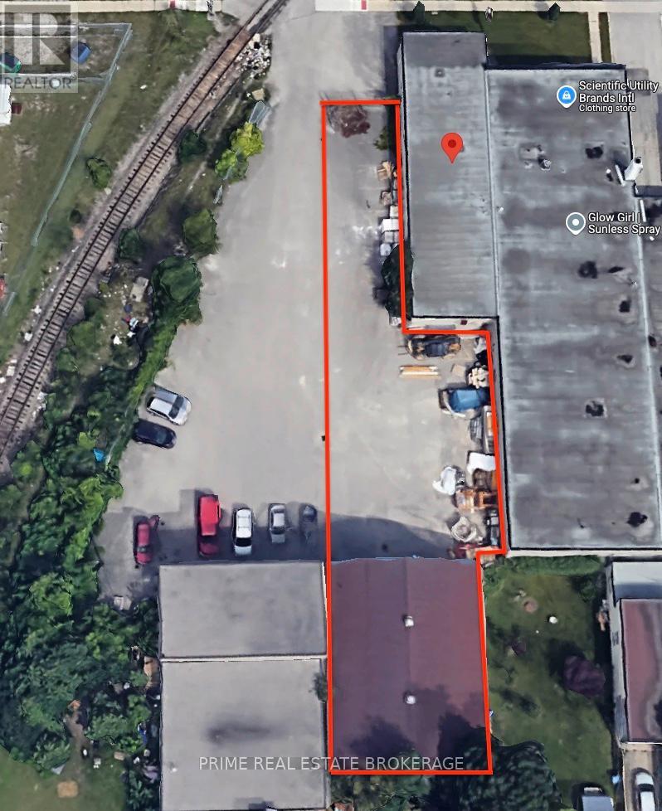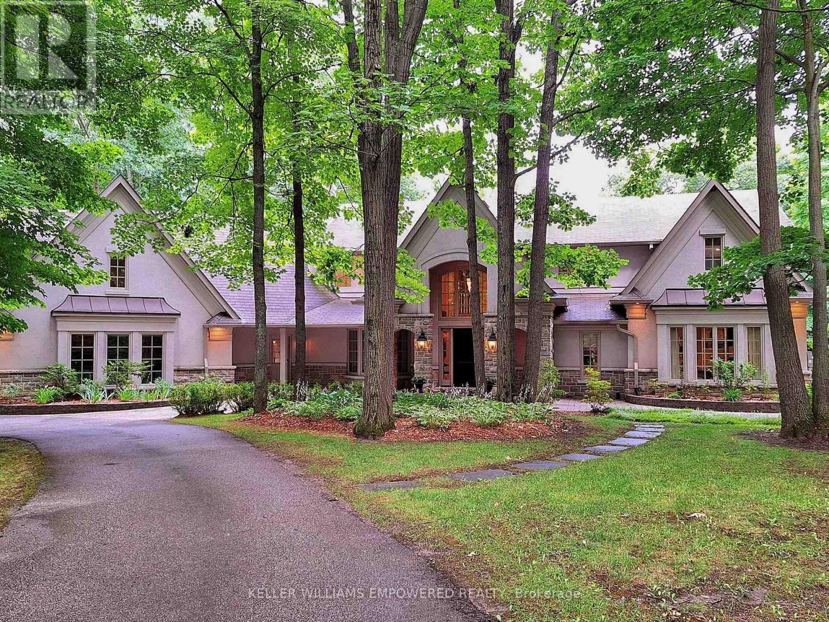Lot 57 & 58 Willow Beach
Amherstburg, Ontario
COME AND ENJOY A LITTLE PIECE OF PARADISE ON THIS 80FT X 150FT RESIDENTIAL BUILDING LOT. THIS QUIET, SCENIC NEIGHBOURHOOD AKA WILLOW BEACH; BACKS ON TO FARMERS FIELD WITH NO REAR NEIGHBOURS. MINUTES FROM THE HEART OF THE TOWN OF AMHERSTBURG, ONE OF CANADA'S SAFEST COMMUNITIES. PARTIAL VIEW OF LAKE ERIE. SEWERS, WATER, GAS, HYDRO AVAILABLE AT LOT LINE. TAKING OFFERS AS THEY ARE SUBMITTED.CALL L/S FOR INFORMATION AND PROMPT SERVICE. BUYER TO VERIFY SERVICES, BEACH RIGHTS AND FUTURE USE. (id:55093)
Royal LePage Binder Real Estate
356 Siena Court
Oshawa, Ontario
Beautiful 3-Bedroom Side-Split home in Family-Friendly McLaughlin Neighbourhood of Oshawa. Welcome to this stunning 2-storey side-split home located in one of Oshawa's most sought-after family neighbourhoods. Offering 3 spacious bedrooms, this home is perfect for growing families or those who love to entertain. Step inside and enjoy the bright open-concept living and kitchen area, featuring hardwood floors, a modern kitchen with granite counters, center island, stainless steel appliances, and a sunny eat-in space. The living room walks out to a spacious deck, ideal for relaxing or hosting guests. The lower family room features a cozy gas fireplace and direct walk-out to the backyard oasis complete with an inground saltwater pool (new liner 2024), hot tub, and gas BBQ hookups on both sides of the yard! The private, fully fenced backyard is truly a summer dream. Upstairs, the primary bedroom offers a 4-piece ensuite, while the fully finished basement includes a custom bar with two fridges and a generous laundry room with ample cupboard space. Close to Schools, Shopping, and Public Transit. This move-in ready gem checks all the boxes location, layout, and lifestyle. Dont miss it! (id:55093)
Main Street Realty Ltd.
1909 - 2020 Bathurst Street
Toronto, Ontario
Welcome to Forest Hill Condo, Located At Bathurst And Eglinton With Direct TTC Access To Forest Hill Station. This Spacious Condo Features A Sleek Kitchen With Modern Appliances, And Unobstructed View, Natural Light Through Large Windows. The Building Offers State-Of-The-Art Amenities Including Fitness Facilities, Co-Working Spaces, And Outdoor Terraces, All Within Close Proximity To Yorkdale Mall And Top Private Schools, Making It A Perfect Choice For End-User Buyers And Investors. With The Added Assurance Of Being Brand New And Covered By Full TARION Warranty! (id:55093)
Bay Street Group Inc.
Basement - 2950 Bayview Avenue
Toronto, Ontario
Basement for Lease in Prime Willowdale East, Newly renovated 2-bedroom, 2-washroom basement unit with a private separate entrance and exclusive use of laundry. Located in the highly sought-after Earl Haig Secondary School district, just a 5-minute walk to the subway station. Enjoy unbeatable convenience with nearby Bayview Village Mall, YMCA, top-rated schools, library, restaurants, shopping, and quick access to Highway 401.Perfect for professionals or small families seeking comfort, location and lifestyle. (id:55093)
First Class Realty Inc.
48 Old Park Lane
Richmond Hill, Ontario
Introducing the crown jewel of Bayview Hill now available to the most discerning buyers. Set on the most prestigious street in the neighbourhood, this extraordinary estate, originally built by the developer as their personal residence, seamlessly blends timeless European charm with modern luxury. Perched on a rare fan-shaped lot, the gated property offers sweeping views across Richmond Hill, Markham, Toronto, and beyond. Every inch of this home radiates elegance, from the ultra-high-end custom finishes to the professionally landscaped, ultra-private grounds. Outdoors, enjoy a 50-foot in-ground pool, multiple gazebos, tranquil rock gardens, fountains, and a full outdoor kitchen with pizza oven ideal for both entertaining and relaxation. With over 8,000 sq. ft. of finished living space, the residence includes 5+1 bedrooms, soaring 10-foot ceilings, five fireplaces, and multiple walkouts leading to a grand stone terrace. The centerpiece is a dramatic bifurcated staircase in a 24-foot-high barrel-vaulted marble foyer an architectural showpiece. A sun-filled solarium with Mexican tile and heated floors adds comfort and character, while the private hot tub offers the perfect retreat. The lower level is designed for entertaining, featuring a media room, billiards room, grotto-inspired wine cellar, steam room, and full kitchen with garden walkout. A 4-car climate-controlled garage with a car hoist caters to automobile enthusiasts. The opulent primary suite includes dual bathrooms, two walk-in dressing rooms, and a private studio. Upgrades such as geothermal heating and cooling bring efficiency to luxury. Located in one of the GTAs top school districts, close to Bayview Hill Elementary and Bayview Secondary, this home represents the pinnacle of elegant suburban living. A rare offering seeing truly is believing. (id:55093)
Sotheby's International Realty Canada
311 Turquoise Street
Clarence-Rockland, Ontario
An exceptional opportunity to build you dream home awaits in the heart of Morris Village, a sought-after, family-friendly community in Rockland. This spacious corner lot, approximately 54 feet by 104.8 feet, offers the perfect canvas to build the custom home you've always imagined. Located on a quiet street and surrounded by quality homes, this lot enjoys the rare combination of suburban charm and urban convenience. Just steps from parks, top rated schools, walking trails, local shops and inviting restaurants, everything you need is right at your doorstep. With full city services available, you can enjoy the ease of municipal water, sewer, and natural gas while designing a home that suits your lifestyle and future. Don't miss this rare chance to invest in one of Rockland's most desirable neighbourhoods and bring your vision to life in a vibrant, growing community. Your dream home starts here! (id:55093)
RE/MAX Absolute Walker Realty
344 North Fox Lake Road
Huntsville, Ontario
Welcome to your own piece of Muskoka paradise! This rare offeringover 4 acres of stunning landfeatures year-round road access and endless possibilities. Whether you're planning a custom-built home or a private getaway, this tranquil setting is the perfect canvas. Just minutes from Buck Lake for swimming, boating, and lakeside relaxation, and only 20 minutes to Huntsville and highway connections. A unique chance to create your dream escape in the heart of cottage country. (id:55093)
Keller Williams Experience Realty
42 Oak Street
Kawartha Lakes, Ontario
Historic charm meets eclectic design in this one of a kind century home in Fenelon Falls. A bright, spacious wrap-around screened porch welcomes you to step back in time as you enter into a completely refinished and renovated home. This spacious home offers over 2400 square feet of finished space over 2 stories. On the main floor you will find a gorgeous custom kitchen with stone counters, Sub Zero fridge and Wolfe 6 burner gas rangestove, a chic main floor laundry with 2 pc powder room, generous sized dining and living rooms with original pocket doors and all with 10 foot ceilings. Off the kitchen a second screened in porch overlooks the private fully fenced backyard. Upstairs 4 ample sized bedrooms are filled with tons of light and include smartly designed closet spaces for excellent storage. A four piece bathroom with claw foot tub and a walk out to a covered second story balcony perfect for looking out at the river complete the second story. Attention to detail has not been spared with refinished hardwood flooring and moldings, reproduction switches throughout, vintage and new light fixtures, drywalled and reinsulated throughout, gas furnace and central air 2021, asphalt driveway 2021, HWT 2023, kitchen appliances 2023, washer and dryer 2021, and shingles 7 years old. A full sized attic could be finished for endless 3rd floor options, and the basement offers standing height and tons of storage. A detached 1.5 car garage and new shed are great for toys and storage. The 3rd floor attic offers an approximate 1100 square feet of potential living space. Desired Oak Street offers an excellent location with serene Cameron Lake just steps away, the Victoria rail trail for picturesque hiking and cycling just outside your door, a public boat launch just one street over and walking distance to downtown restaurants and shopping. Book your showing today and come fall in love with 42 Oak Street. (id:55093)
Affinity Group Pinnacle Realty Ltd.
501 Bathurst Street
London East, Ontario
Attention Trades! Discover an exceptional opportunity at 501 Bathurst Street London, offering 3,443 square feet of open-concept space, in London ideal for a wide range of commercial uses. Zoned to accommodate many uses, this versatile unit features a flexible layout, a private washroom, and gated access for added security, and grade level Garage door 12x14ft. Attractive Lease is priced at $3,500 per month plus additional rent of $3.58 per square foot, plus Utilities, plus HST. With its spacious interior, secure access, on-site washroom, 501Bathurst Street offers excellent value and flexibility in a central, accessible location. (id:55093)
Prime Real Estate Brokerage
Lot 2 White Lake Road
Frontenac, Ontario
Absolutely stunning and natural two acre lot located on a quiet road minutes from several lakes and just a short drive off the main highway, making for a peaceful retreat yet an easily accessed location to build upon your dreams! Two lots being offered by seller, side by side, severance and well to be completed prior to close. Seller offering the option to customize into one lot or two separate lots. Lot 1 is directly across the road from 196 White Lake Road and Lot 2 is directly across from 202 White Lake Road. (id:55093)
Mccaffrey Realty Inc.
204 Forest Ridge Road
Richmond Hill, Ontario
Custom built estate home nestled amongst 4.43 acres of towering trees in prestigious Exclusive Estate Community. This remarkable home features great upgrades incl: pot lights, crown moulding, wainscoting, multiple walk-outs, large windows w/panoramic views & numerous fireplaces. Stunning kitchen, family rm & primary bedroom was designed by Jane Lockhart. The renovated kitchen is a modern masterpiece w/valence lighting, walk-in pantry, coffee station & high-end built-in appliances featuring a cabinet facade. Ideal for entertaining, the kitchen also has a large island, cozy fireplace and a breakfast area with access to a Muskoka room. The sun-drenched Muskoka room has gorgeous views of the serene rear grounds & boasts access to a deck overlooking the pool area. Spacious mudroom with access to the garage and private access to the In-Law suite that has a spacious living room, private bedroom & ensuite bathroom. The formal dining room with corner display units that feature glass shelving and accent lighting. Immaculate sunken living rm is complete with coffered ceilings, built-in wall unit with ample storage, shelving and countertops for display. Spacious family rm boasts cork flooring & W/O to private deck. The finished, walk-out lower level is an entertainer's dream with a spacious, open concept recreation room, games room featuring a built-in seating booth, private gym with mirrored walls, a cantina and a wet-sauna. The fully landscaped rear grounds boasts multiple entertainment areas with an inground pool overlooking a private lush forest as a backdrop. Large armour stones provide ambiance of being at a Muskoka retreat as well provide beautiful garden beds for seasonal & perennial plants. The upper entertaining patio enjoys private views of the property & multiple access points to the indoor for effortless entertaining. The front grounds is a natural beauty with towering trees, circular driveway, lush gardens & a grand exterior vestibule for an added taste of luxury. (id:55093)
Keller Williams Empowered Realty
75 High Street
Collingwood, Ontario
WALK DOWNTOWN, BIKE TO THE BEACH, DRIVE TO THE SLOPES - COLLINGWOOD LIVING AT ITS BEST! Experience a vibrant Collingwood lifestyle in this fully renovated freehold townhome, backing onto Mountain View Elementary School in a quiet, family-friendly neighbourhood. Enjoy the convenience of being on the bus route, or walk downtown in just 10 minutes to enjoy grocery stores, shopping, restaurants and entertainment, or take advantage of nearby community favourites like the Centennial Aquatic Centre community pool, the community garden, and Heritage Park featuring a dog park, skate park, and expansive green space. Only 7 minutes to Sunset Point Playground, Sunset Beach and the historic Millennium Overlook Park, and just 10 minutes to Blue Mountain Ski Resort—with scenic mountain views visible right from your home. Outdoor enthusiasts will love the proximity to the Collingwood Arboretum, Bruce Trail access, golf courses and a stunning waterfront observation deck perfect for taking in the Georgian Bay sunsets. The home itself features charming curb appeal with a classic brick-front exterior, garage door with transom-style windows, and matching shutters. Inside, the bright open-concept main floor offers a welcoming living, dining and kitchen space that walks out to a fenced yard backing onto a wide open green field. Enjoy the added comfort of an electric fireplace, stylish modern finishes throughout, and the peace of mind of an owned hot water heater. This is your opportunity to enjoy year-round recreation, modern comfort, and unbeatable convenience—make this exceptional Collingwood #HomeToStay yours today! (id:55093)
RE/MAX Hallmark Peggy Hill Group Realty Brokerage

