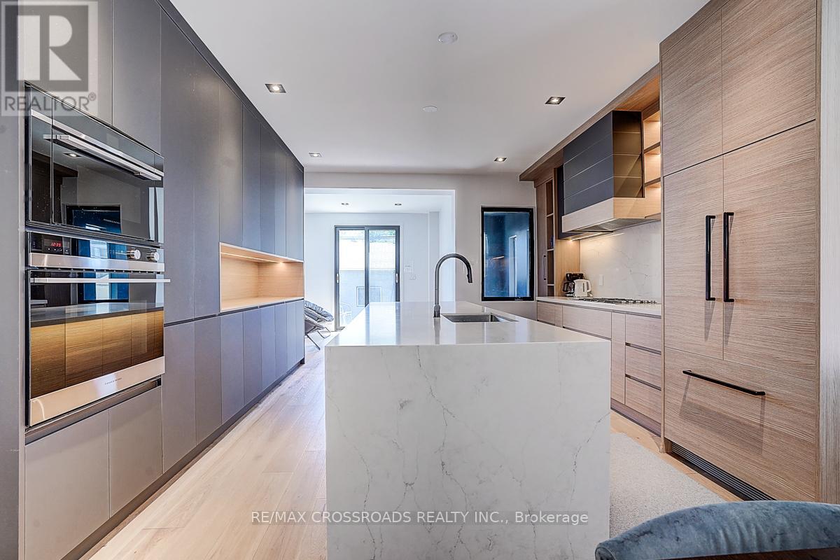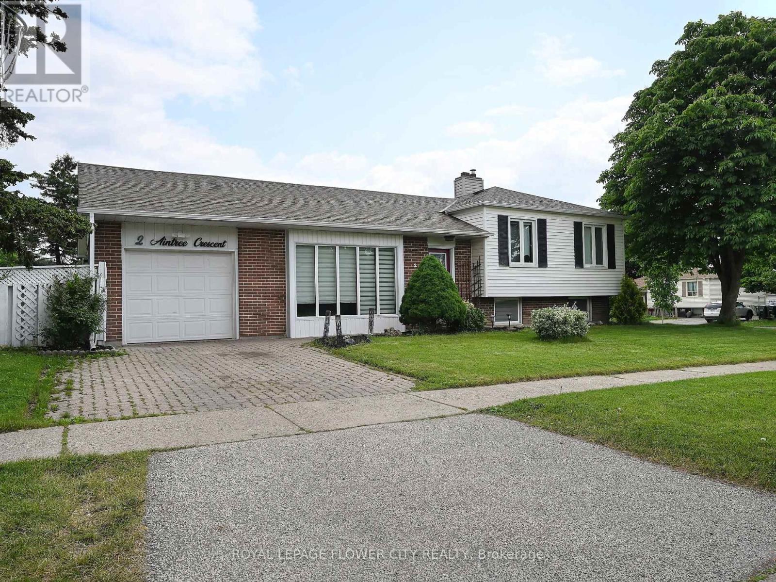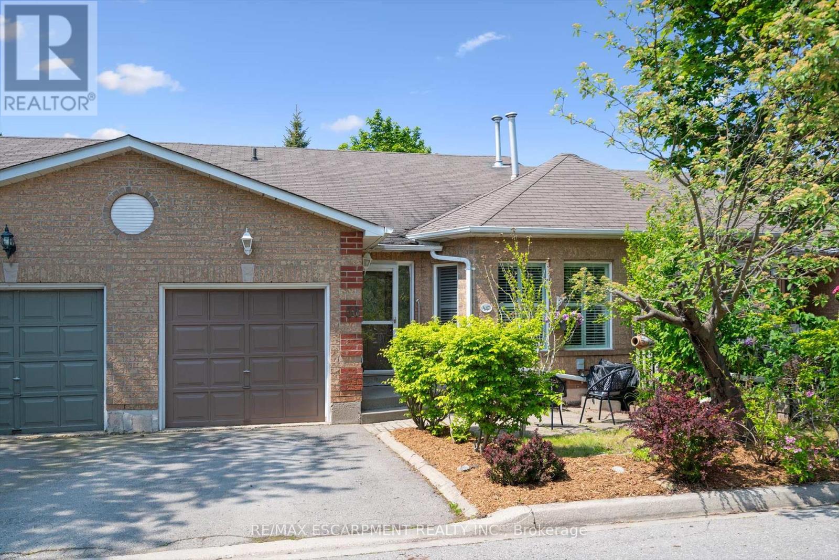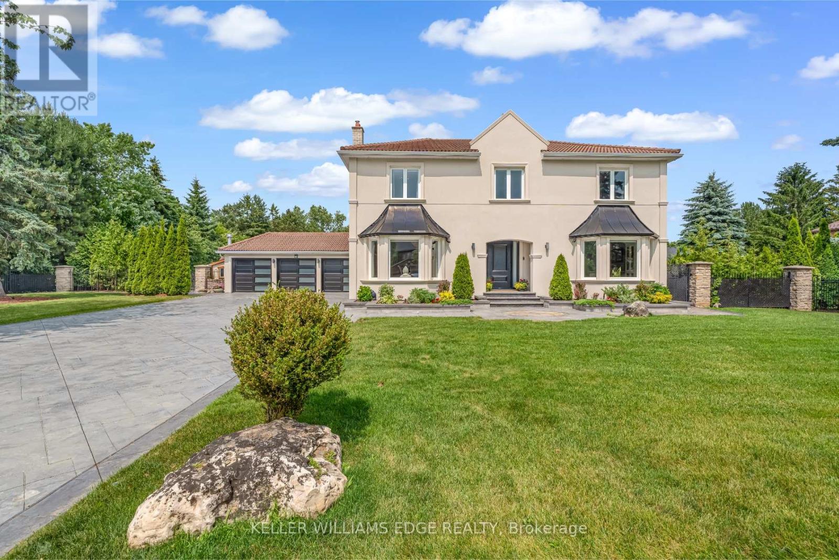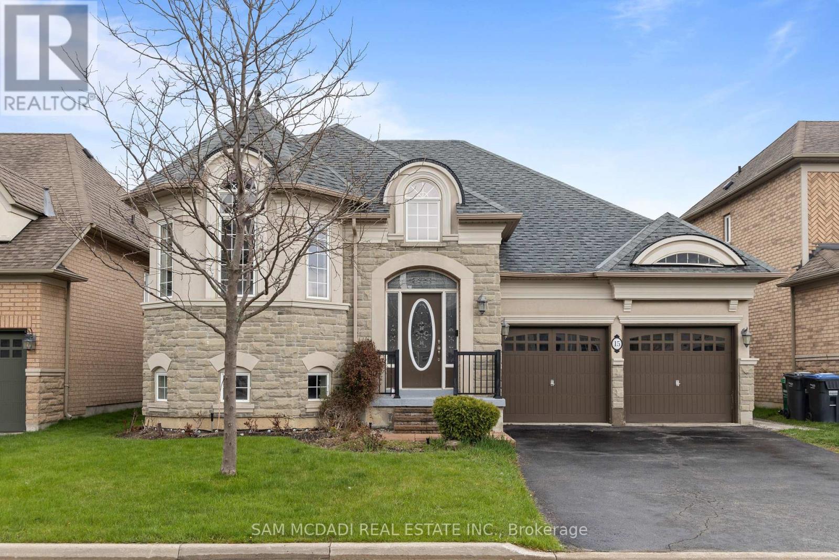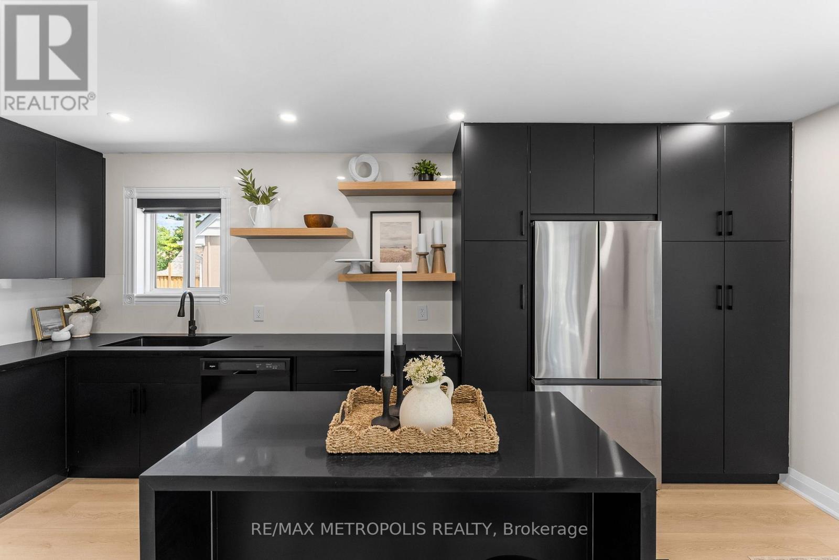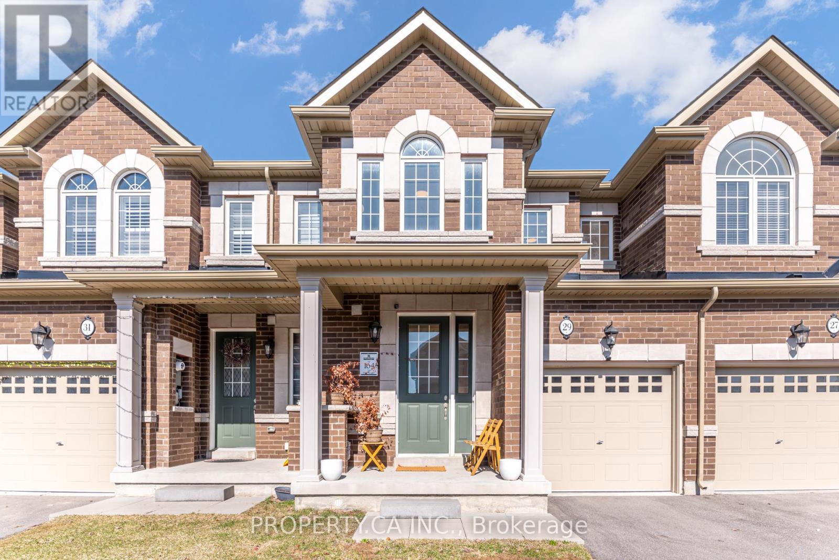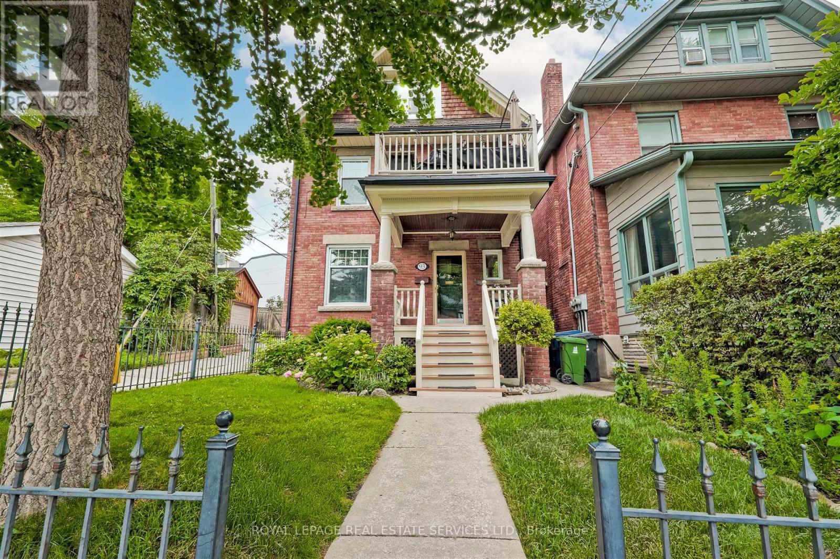6 Keppel Circle
Brampton, Ontario
Welcome to this beautifully maintained 2-storey townhouse built by Mattamy Homes, offering comfort, convenience, and style. This spacious home features 3 bedrooms, 2 full bathrooms, and a main floor powder room perfect for families or professionals. Enjoy the ease of no carpet throughout the home, a dedicated second-floor laundry room, and the added convenience of central vacuum. The open-concept layout provides a warm and inviting living space, while the good-sized backyard is ideal for family time or outdoor entertaining. Includes 2 parking spots and is ideally located close to bus transit, Mount Pleasant GO Station, schools, parks, and all essential amenities. Tenant responsible for 100% of utilities. Please note: Photos were taken when unit was vacant. (id:55093)
RE/MAX President Realty
133 Yarmouth Road
Toronto, Ontario
Welcome to 133 Yarmouth Road - A Masterfully Renovated Gem in the Prestigious Christie Pits Neighbourhood. Experience the perfect blend of modern luxury and timeless charm in this stunning 4-bedroom, 4-bath semi-detached home, located in one of Toronto most vibrant and family-friendly communities. With over 2,800 sqft of meticulously finished living space, this move-in-ready residence has been completely reimagined with $500K in premium upgrades , all completed with proper city permits for your peace of mind. From the moment you arrive, the attention to detail is evident. The home boasts a reinforced foundation, all-new wiring, plumbing, windows, doors and roofing , making it both beautiful and structurally sound. Main Features: Bright enclosed sunroom/foyer with large picture windows, decorative ceiling and a year-round HVAC system. Soaring 9.5-foot ceilings on the main floor. Floating glass staircase a true showpiece , 6-inch engineered hardwood floors and smooth ceilings with sleek black recessed lighting throughout. Gourmet Chefs Kitchen: Outfitted with top-of-the-line Built-in European appliances. Oversized center island, ample pantry and storage. Under-cabinet lighting and cozy breakfast area with walk-out to a private deck perfect for morning coffee or evening meals. Upstairs Oasis: A reimagined primary bedroom with en-suite bath. Sky-lite hallway that floods the upper level with natural light. Finished Lower Level: Separate entrance, ideal for an in-law suite, nanny quarters, or home office. Includes a stylish wet bar and full bath perfect for entertaining or multi-generational living. Outdoor Living :Beautifully private backyard with plenty of space to entertain. Rare double car garage a coveted feature in the area. Prime Location: Steps to parks, schools, transit, Subway, shops, and eateries. Quick access to Toronto's downtown core. This exquisite property offers not just a home, but a lifestyle in one of Toronto's most desirable neighborhood. (id:55093)
RE/MAX Crossroads Realty Inc.
133 Yarmouth Road
Toronto, Ontario
Entire Property For Lease ! 133 Yarmouth Road - A Masterfully Renovated Gem in the Prestigious Christie Pits Neighbourhood. Experience the perfect blend of modern luxury and timeless charm in this stunning 4-bedroom, 4-bath semi-detached home, located in one of Toronto most vibrant and family-friendly communities. With over 2,800 sqft of meticulously finished living space, this move-in-ready residence has been completely reimagined with premium upgrades , all completed with proper city permits for your peace of mind. From the moment you arrive, the attention to detail is evident. The home boasts a reinforced foundation, all-new wiring, plumbing, windows, doors and roofing , making it both beautiful and structurally sound. Main Features: Bright enclosed sunroom/foyer with large picture windows, decorative ceiling and a year-round HVAC system. Soaring 9.5-foot ceilings on the main floor. Floating glass staircase a true showpiece , 6-inch engineered hardwood floors and smooth ceilings with sleek black recessed lighting throughout. Gourmet Chefs Kitchen: Outfitted with top-of-the-line Built-in European appliances. Oversized center island, ample pantry and storage. Under-cabinet lighting and cozy breakfast area with walk-out to a private deck perfect for morning coffee or evening meals. Upstairs Oasis: A reimagined primary bedroom with en-suite bath. Sky-lite hallway that floods the upper level with natural light. Finished Lower Level: Separate entrance, ideal for an in-law suite, nanny quarters, or home office. Includes a stylish wet bar and full bath perfect for entertaining or multi-generational living. Outdoor Living :Beautifully private backyard with plenty of space to entertain. Rare double car garage a coveted feature in the area. Prime Location: Steps to parks, schools, transit, Subway, shops, and eateries. Quick access to Toronto's downtown core. This exquisite property offers not just a home, but a lifestyle in one of Toronto's most desirable neighborhood. (id:55093)
RE/MAX Crossroads Realty Inc.
2 Aintree Crescent
Brampton, Ontario
Corner Lot****Welcome to the Quiet, Sought-After Avondale Neighborhood in Bramalea! This turn-key, meticulously maintained home offers a fantastic layout perfect for family living and entertaining. Enjoy a beautifully renovated kitchen featuring quartz countertops, built-in stainless steel appliances, pot lights, and a walkout to a brand-new, oversized deck ideal for summer gatherings. Upstairs, you'll find three generously sized bedrooms and a newly renovated spa-inspired main bathroom complete with a luxurious soaker tub. The entire home has been freshly painted, and flooring has been updated throughout, adding to the fresh and modern feel. Don't miss the opportunity to move into one of Bramalea's most desirable communities just unpack and start living! (id:55093)
Royal LePage Flower City Realty
58 - 1240 Westview Terrace
Oakville, Ontario
Welcome to Westview Terrace in the popular West Oak Trails neighbourhood. Perfect for those looking for single level living in a friendly, quiet neighbourhood. Freshly painted throughout, this light filled spacious bungalow features hardwood throughout the open concept main level. California shutters, a gas fireplace, vaulted ceilings, open to the kitchen with new quartz countertop and gas range. Convenient main level laundry, a cosy den with walk out to private garden plus 2 bedrooms and 2 full baths! The spacious primary boasts soaring ceilings and a large ensuite featuring jetted tub, separate step in shower and a large walk-in closet. A 2nd large bedroom with closet and smart pocket door plus matching California shutters throughout the main level. The large lower level includes a ready for fun rec room with pot lights, an additional bedroom or office, 2-piece bathroom, large utility room and still room for a gym or hobby space. Single level living with no shortage of space, privacy, storage with an expansive basement and attached garage, 2 private patios, gas BBQ ready and plenty of parking for visitors all in a lovely community to call home. (id:55093)
RE/MAX Escarpment Realty Inc.
96 Kenpark Avenue
Brampton, Ontario
An Exceptional Home Offering Over 5,800 Sq. Ft. of Thoughtfully Designed Living Space for a luxury lifestyle. This expansive residence offers the scale and function rarely found in todays market. With 6 bedrooms and 5 bathrooms, every element of the home has been carefully considered to provide space, flexibility, and long-term comfort for families of all sizes. The main living areas are spacious and well-appointed, ideal for both everyday living and hosting larger gatherings. The fully finished basement has a separate entrance to gain access from the garage. It includes a separate bedroom, full kitchen, and generous rec room space with full bar a practical setup for extended family or guests. Outside, the fully landscaped backyard is a true extension of the home. This property sits on .76 of an acre which is rare in this community. Designed for privacy and relaxation, it features a large in-ground pool, defined entertaining areas, and mature greenery that offers both beauty and a sense of calm enjoying the cascading water flowing from the rock & garden fountain. This is a property that delivers where it matters most: size, function, and enduring value all in one well-maintained and thoughtfully designed home. (id:55093)
Keller Williams Edge Realty
15 Eaglesprings Crescent
Brampton, Ontario
This Is The One! Rare, Spacious Bungalow Backing Onto Pond & Ravine, Tucked Away In A Sought-After, Tranquil Neighbourhood. This Beautifully Maintained 2+2 Bdrm Bungalow Offers The Perfect Blend Of Comfort, Functionality & Nature. Backing Onto A Serene Pond & Lush Ravine, It Provides A Peaceful Retreat Just Minutes From All Amenities. Step Inside To Find Soaring Vaulted & 9 Foot Ceilings, An Open Concept Living & Dining Area, & A Generous Eat-In Kitchen W/ A Breakfast Nook, Ideal For Everyday Living & Entertaining. A Spacious Foyer Welcomes You With Convenient Inside Access To The Double Garage & Main Floor Laundry. The Primary Suite Overlooks The Backyard & Features A Walk-In Closet & Private 4-Piece Ensuite, While The Second Main Floor Bdrm Is Also Generously Sized. The Versatile Lower Level Includes A Separate Entrance, A Brand New 2nd Kitchen With 2024 Appliances, 2 Additional Bdrms, A Lrg Rec Room, A 2nd Laundry Area & Ample Storage. Perfect For Extended Family Or In-Law Suite. Enjoy Outdoor Living On The Expansive Deck, Ideal For Entertaining & Soaking In The Breathtaking Views Of The Pond & Mature Trees. Recent Updates Include Roof (Approx. 2023), Upgraded Insulation, Heat Pump (2023), Newer Windows In Both Main Floor Bdrms & New Basement Kitchen & Appliances (2024). This Is A Rare Opportunity To Own A Spacious Bungalow In A High-Demand Location Surrounded By Nature. (id:55093)
Sam Mcdadi Real Estate Inc.
43 Horsham Street
Brampton, Ontario
This spacious detached 4-bedroom home is perfect for an extended family, situated close to shoppingmalls, public transit, and schools. It features a 2-story foyer, main floor laundry with garageaccess and a 2-piece powder room, and a cozy family room with a wood-burning fireplace. The homeboasts a new kitchen with marble tiled floors and countertops, offering easy backyard access forbarbecues, and new flooring throughout the main floor. The combined living and dining rooms areideal for formal entertaining. The master bedroom includes a 4-piece ensuite and two closets,including a walk-in. All bedrooms have double closets. The home alsofeatures fully upgraded bathrooms, new stairs with iron pickets, and a finished basement with aseparate entrance, an additional kitchen, a 4-piece bathroom, and 3 bedrooms basement for additionalrental income. This home offers comfort, convenience, and luxury for a large family. (id:55093)
RE/MAX Real Estate Centre Inc.
96 Allenby Avenue
Toronto, Ontario
Welcome To This NEWLY Renovated Detached Home In Etobicoke. The Perfect Starter Home, Generational Home Or Addition To Your Real Estate Portfolio! 1,701 Sqft (1,026 Main + 675 Sqft Bsmt) Hollywood Kitchen Containing A Waterfall Countertop Island, Front Entrance Closet Integrated With Custom Kitchen Cabinetry For A Seamless Look, Custom 5Star Zebra Blinds Throughout, Living/Entertainment Space. Main And Upper Level Bathrooms With Heated Floors, Bedrooms With Walk In Closets And Extended Storage, A Separate Entrance To The Finished Basement! Down The Street From Pine Point Arena, Hwy 401/400/427/409, Schools, Parks, Grocery Stores, Costco (New*) & Restaurants! (id:55093)
RE/MAX Metropolis Realty
29 Benhurst Crescent
Brampton, Ontario
Welcome to this brand new, beautifully built FREEHOLD townhome by the prestigious Rosehaven Homes, located in the desirable Mississauga & Mayfield area. This luxurious property is loaded with upgrades and features a modern open-concept main floor. Enjoy a spacious, full-sized kitchen equipped with stainless steel appliances, perfect for family living. The main level and hallway showcase elegant hardwood flooring, complemented by a hardwood staircase with stylish iron pickets. Upstairs, you'll find three generously sized bedrooms, including a primary suite with a 4-piece ensuite and walk-in closet. Conveniently located within walking distance to parks and schools, this home checks all the boxes! (id:55093)
Property.ca Inc.
93 Medland Crescent
Toronto, Ontario
Exceptional Multi-Unit Property in High Park North! Welcome to 93 Medland Crescent, a beautifully maintained and thoughtfully updated property in the heart of High Park North, one of Torontos most sought-after neighbourhoods. This elegant home offers a rare investment or end-user opportunity with three fully renovated units and charming curb appeal behind a classic wrought iron fence. Zoned as a legal duplex, the property includes: Main floor/2nd floor unit - a spacious and stylish bi-level suite with a main floor powder room, Juliette balcony off the upper bedroom and a private outdoor patio and garden perfect for entertaining or quiet relaxation. The 2nd/3rd floor unit - this bright and airy renovated open concept bi-level 2 bedroom suite features hardwood floors, skylights and a gas fireplace. The updated kitchen opens onto a large treetop deck, and one of the bedrooms doubles perfectly as a home office or studio space. On the lower level you will find a one bedroom suite with a modern and efficient layout boasting high ceilings, luxury vinyl flooring and a separate sleeping area. Additional highlights include shared laundry facilities, a rear parking space, and a welcoming community feel, supported by wonderful, respectful tenants. This versatile and beautifully situated property is perfect for investors seeking solid income potential, or for end-users looking to live in one unit while enjoying rental income from the others. Just steps to the subway, High Park, the Junction, top-rated schools, shops, cafes, and restaurants - 93 Medland Crescent is an exceptional opportunity in a truly unbeatable location. (id:55093)
Royal LePage Real Estate Services Ltd.
28 Peterson Drive
Toronto, Ontario
Welcome to 28 Peterson Drive! This clean, bright semi detached home is located on a quiet tree lined street in a family friendly neighborhood. This home boasts 4 plus 1 bedrooms, main floor laundry, an updated spacious kitchen, and a fenced in private back yard. Natural light flows into the home with large windows throughout. With an in-law suite already built, it is perfect for large families! Steps away from the beautiful Bluehaven park which features access to excellent Humber River trails and fun nature walks! A 10 min walk to sports, swimming and children's programs at the Gord and Irene Risk Community Centre! This home is close to major highways and has several transit options. With tons of amenities, shops and restaurants near by, this neighborhood has it all! (id:55093)
Royal LePage Terrequity Realty


