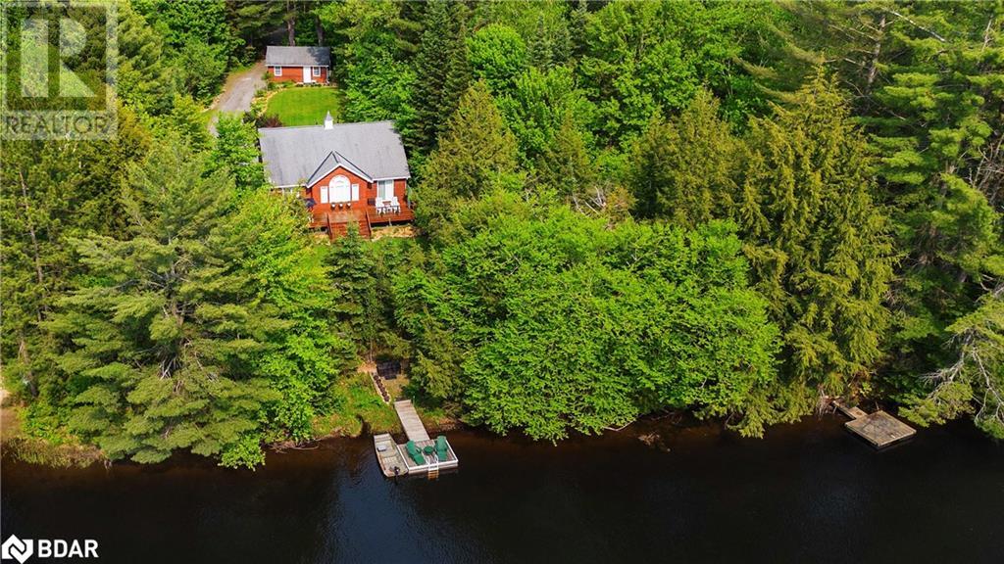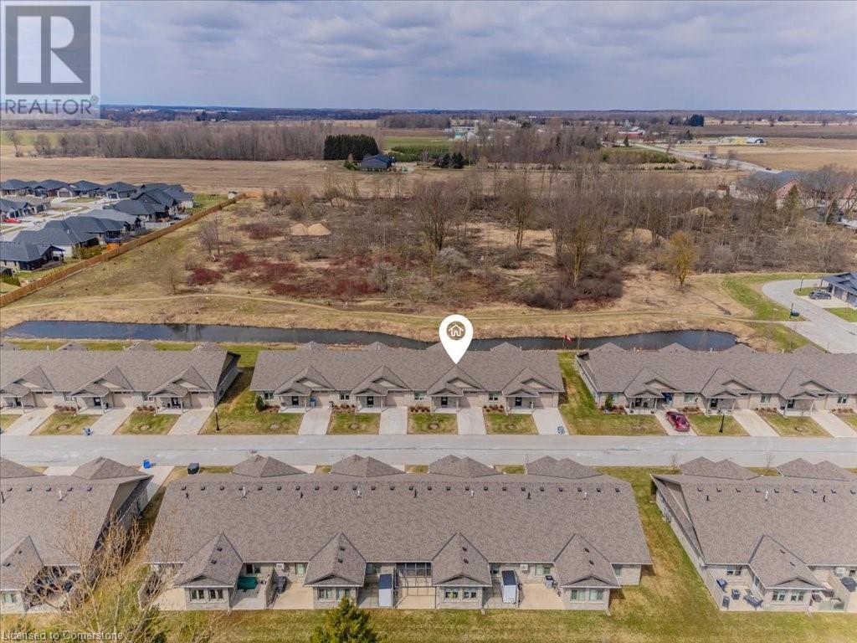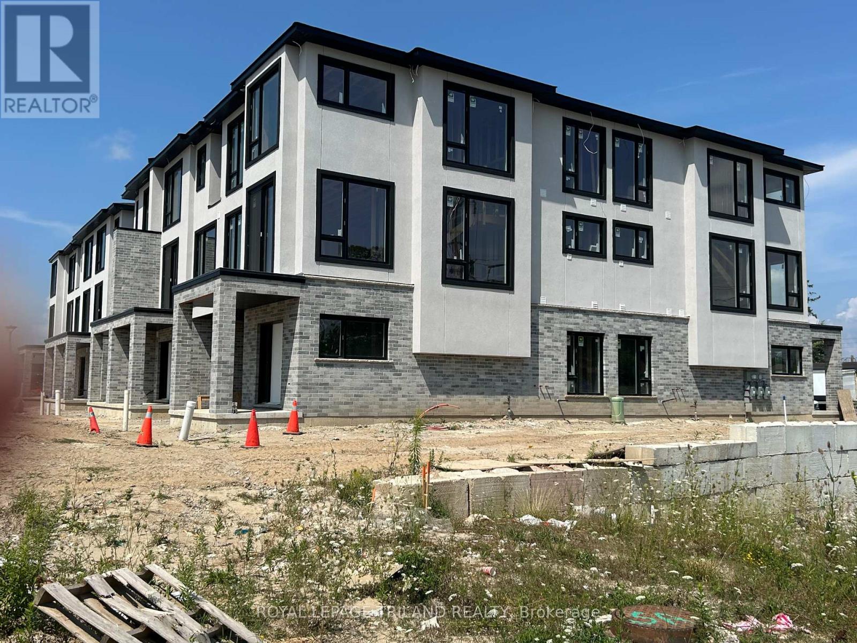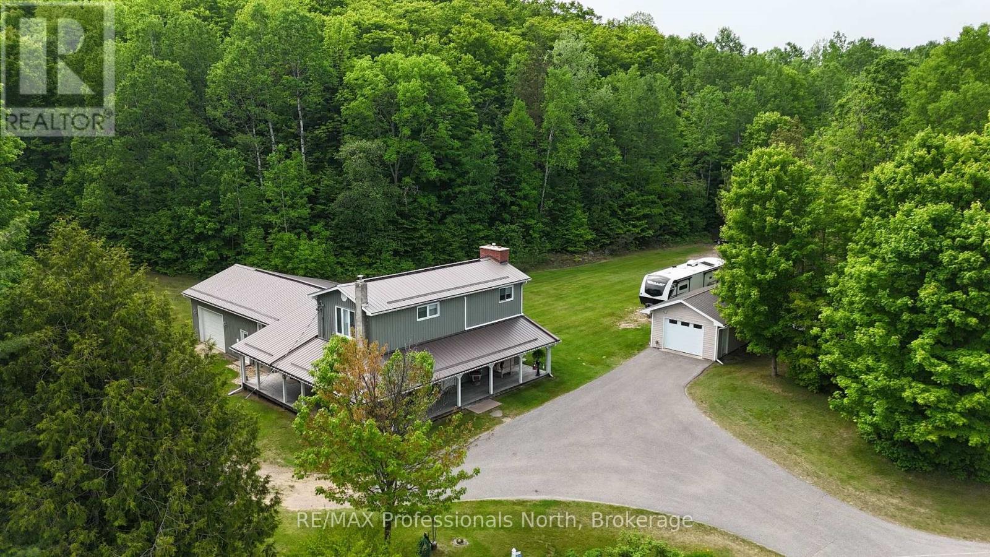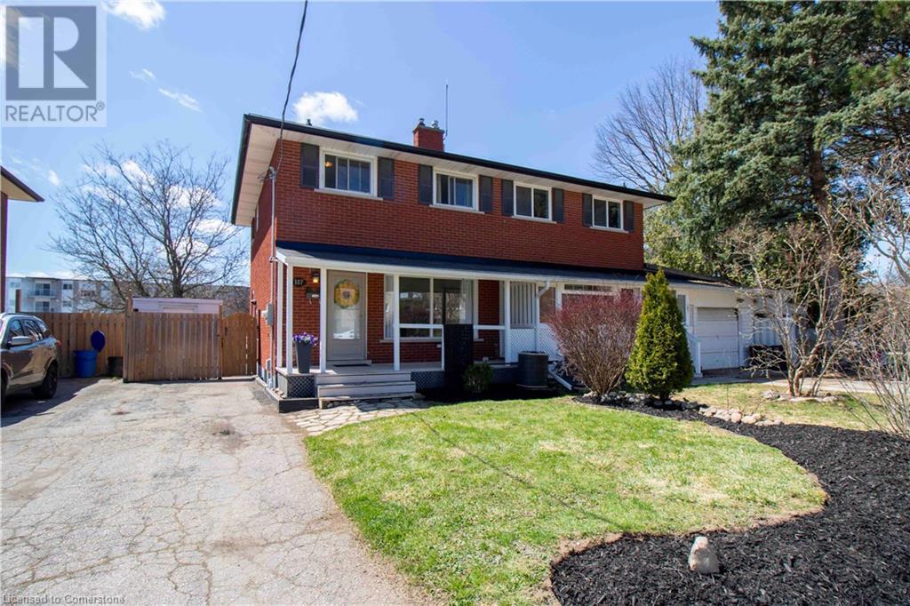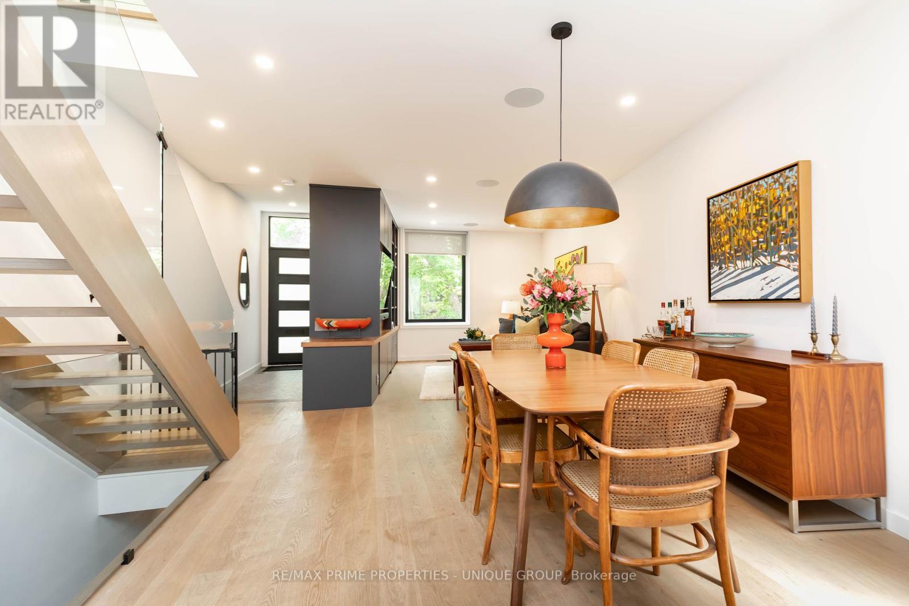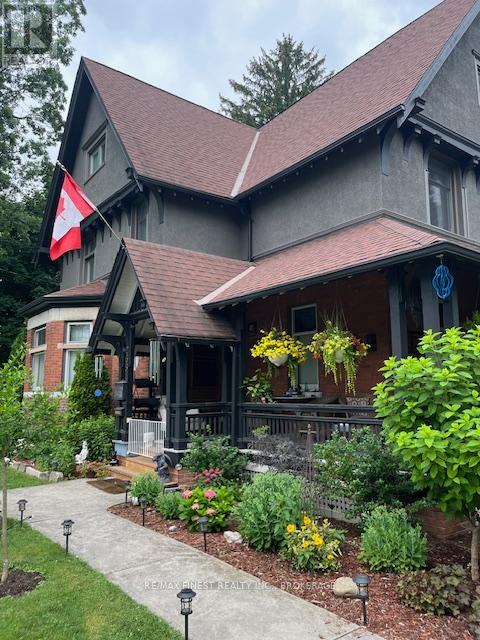1065 Forrester Trail
Bracebridge, Ontario
*OPEN HOUSE SAT AUG 9TH FROM 11AM-1PM**This isn't just where you live, its how you live. Welcome to 1065 Forrester Trail, your peaceful year-round waterfront retreat in beautiful Bracebridge. Nestled on a quiet private road, this rare gem offers 120 feet of private shoreline on the Muskoka River and a landscaped 0.49-acre lot with mature trees and perennial gardens. The impeccably maintained 3-bedroom, 2-bathroom bungalow features 1,350 sqft of warm, inviting living space with vaulted ceilings, hardwood floors, a stone feature wall, and large windows that welcome natural light. Patio doors from both the dining room and primary bedroom open onto a 450 sqft riverside deck with glass railings and a dedicated propane BBQ hookup. A detached four-season 24' x 14' studio/workshop with propane furnace and AC is ideal for creative pursuits or remote work. Plus, a four-season 10' x 10' heated bunkie to provides cozy guest space or additional storage. Spacious, insulated, and heated crawlspace offers clean, dry storage. Stay connected with high-speed fibre optic internet and full-property Wi-Fi. Upgrades (2020-2025) include a high-efficiency propane furnace, AC, Crystal Clear water filtration, modern septic system, new windows and patio doors plus refinished exterior and decks. Swim from your dock, kayak the river, or simply relax and soak in the natural surroundings. Road is maintained year-round ($400/year), with optional driveway snow removal. This move-in-ready home comes partially furnished step into effortless riverside living. Whether full-time, part-time or investment - privacy, comfort and Muskoka charm await. (id:55093)
Keller Williams Experience Realty Brokerage
375 Mitchell Road S Unit# 19
Listowel, Ontario
**OPEN HOUSE SAT. AUG. 9 from 11am-1pm** Lovely life lease bungalow in Listowel, perfect for your retirement. (must be 55+) With 1,312 sq ft of living space, this home has 2 bedrooms, 2 bathrooms and is move-in ready. Walk through the front foyer, into this open concept layout and appreciate the spectacular view of the treed greenspace behind this unit. The modern kitchen has ample counter space and a large island, a great spot for your morning cup of coffee! The living room leads into a bright sunroom, perfect for a den, home office or craft room. There are 2 bedrooms including a primary bedroom with 3 piece ensuite with a walk-in shower. The in-floor heating throughout the townhouse is an added perk, no more cold toes! The backyard has a private patio with a gas BBQ overlooking a walking trail leading to a creek and forested area. No neighbours directly behind! This home has a great location with easy access to nearby shopping, Steve Kerr Memorial Recreation Complex and much more! (id:55093)
Keller Williams Innovation Realty
1109 - 880 Dundas Street W
Mississauga, Ontario
Floor To Ceiling Window, Unobstructed View With Lake On Horizon. Newly renovated , carpet free and Freshly Painted Stunning One Bedroom available immediately. Utilities are all included except cable. Has too much to offer gym, indoor pool, sauna, guest suite, close to shopping and public transportation. (id:55093)
Royal LePage Signature Realty
10 - 3103 Petty Road
London South, Ontario
WELCOME HOME TO WHITEROCK PROMENADE, LONDON'S NEWEST LUXURY ENCLAVE OFAFFORDABLE TOWNHOMES. LOCATED IN THE HEART OF SOUTH LONDON, THESE CONTEMPORARYSTYLED HOMES ARE THE EPITOME OF URBAN LIFESTYLE AND DESIGN. BEAUTIFUL FINISHESTHROUGHOUT. OPEN PLAN LAYOUT. MULTI PURPOSE SPACES. THOUGHTFUL DESIGN. EXTRA LARGECALIFORNIA STYLE WINDOWS TO LET IN THE MOST NATURAL LIGHT. TALL CEILING HEIGHTS. QUARTZCOUTERTOPS THROUGHOUT. UPGRADED CONSTRUCTION MATERIALS. 3 AND 4 BEDROOM DESIGNSAVAILABLE. EASY ACCESS TO BIG BOX SHOPPING, GROCERY, REGIONAL MALLS, SCHOOLS, PLACESOF WORSHIP, ENTERTAINMENT, DINING, GYMS, PARKS AND TRAILS, PLUS SO MUCH MORE.CONVENIENT TO HWY 401/402. SHORT DISTANCE TO WESTERN AND DOWNTOWN LONDON, OR TOSUBURBAN INDUSTRIAL CENTRES.NOW SELLING PHASE 1 AND RESERVING PHASE 2. CALL TODAY. (id:55093)
Royal LePage Triland Realty
8202 Bayview Avenue
Markham, Ontario
Luxury Persian Restaurant Business for sale in prime location In High traffic Plaza with Neighbors Including Dollarama, Doc/Dent/Pharma, Starbucks, Korean Restaurant, Turkish restaurant, Etc. Plenty of parking in plaza available. Comes with kitchen equipment, tables, seats, Owner will train the buyer during transaction. Taxes not applicable due to sale of business only. (id:55093)
Homelife/bayview Realty Inc.
425 Norfolk Street S
Simcoe, Ontario
Welcome to your own private oasis nestled within nature's embrace in the heart of Simcoe, Ontario — where tranquility meets convenience and every day feels like a retreat. This exceptional 2-bedroom, 2-bath home offers complete privacy and serene surroundings, with beautifully landscaped gardens and breathtaking views of a spring-fed pond and the adjacent Brook Conservation Area. Step inside to discover a thoughtfully designed kitchen featuring a central island, skylight, cathedral ceilings, granite countertops, built-in appliances, a large single metal sink, and newer hardwood floors — all flowing seamlessly into a cozy sitting area with French doors that open onto a private deck, ideal for entertaining or quietly soaking in nature's beauty. The expansive Living/Dining Room with a gas fireplace offers panoramic views of the incredible rear yard, while the primary bedroom indulges with a spacious ensuite, large corner jetted tub, glass block windows, heated floors, and a convenient laundry area. A second bedroom with its own ensuite and heated floors ensures comfort for guests or family members. Beyond the home, a separate insulated and air-conditioned studio/workshop invites creative pursuits, and a second large deck with a hot tub offers the perfect spot to relax under the stars with no neighbours in sight. With modern updates including a metal roof, skylight, 200 amp panel, metal backyard fence, and recent upgrades to the new well pump(2025), sump pump, freshly painted living area and installation ('25 )of gutter guards for keeping leaves & debris out of your gutters. This property blends peace of mind with luxury. Perfectly located within walking distance to grocery stores, shops, schools, and the Lynn Valley Trail system, this idyllic sanctuary balances lifestyle and location — an unparalleled opportunity to embrace country charm just steps from town amenities. (id:55093)
Royal LePage Signature Realty
1023 Chester Crescent
Dysart Et Al, Ontario
Pride of ownership is the first thing you'll see when you pull into the paved driveway here in Harcourt. This 3 bedroom house sits on a very level lot with loads of room for the kids or your pets to run and play yet is enveloped by forest for privacy from neighbors. A 24x14detached garage sits beside the house but what will grab your attention is the 3 sided covered veranda allowing you to sit and relax in any kind of weather! The house has over 2,200 square feet of finished living space on 3 different levels and includes 2 baths one being an ensuite which takes up the entire 2nd floor along with the Primary Bedroom, an office and a sitting room. The main level is open concept with the Living Room being sunken slightly highlighted by a propane fireplace and with 3 exits to the wrap around covered veranda you are always close to guests. The house is immaculate with some interior upgrades that are quite modern. Downstairs is an enormous Rec Room with a Media/Entertainment section to watch your favorite sporting event or tv show but it also has an exit up to the 28x24 attached garage as is the case off the end of the hallway of the main level. To say this property comes with a lot of value is an understatement! It is a diamond in the rough in a small community right between the villages of Haliburton and Bancroft so you can take your pick for shopping or your in town outings. A fabulous property awaiting a family is here in Harcourt Ontario! Call today for more information or book your viewing! (id:55093)
RE/MAX Professionals North
187 Clover Place
Kitchener, Ontario
Charming Semi-Detached with In-Law Suite on a Quiet Cul-de-Sac! Welcome to 187 Clover Place — tucked away at the end of a peaceful cul-de-sac in a friendly, family-oriented neighborhood. This beautifully maintained semi-detached home offers 3 bedrooms, 2 full bathrooms, and a versatile in-law suite with a separate entrance — perfect for extended family or additional income potential! From the moment you arrive, you'll be greeted by inviting curb appeal, lovely garden beds, and a spacious front porch — ideal for enjoying your morning coffee or relaxing with a good book. Step inside to find a bright, open-concept main living area with a large window that fills the space with natural light. The eat-in kitchen is both stylish and functional, featuring stainless steel appliances, pot lighting, a built-in microwave/range hood, extra built-in cabinetry, and convenient main-floor laundry with a stackable washer/dryer. Upstairs boasts the charm of original hardwood floors, three sun-filled bedrooms, a 4-piece bathroom, and plenty of closet space. Off the kitchen, a side entrance provides easy access to the fully fenced backyard and leads to the lower-level in-law suite, complete with a kitchenette, updated flooring, private laundry, and its own separate entrance — ideal for multi-generational living or hosting guests. Enjoy the outdoors in the private backyard oasis, featuring a deck, two storage sheds (one with electricity), and a stunning mature magnolia tree. This home is located close to everything — minutes from downtown Kitchener, highway access, schools, public transit, parks, and trails. Don’t miss your chance to own this move-in-ready gem in a prime location! (id:55093)
Keller Williams Complete Realty
1552 Caledon Street
Ottawa, Ontario
Welcome to 1552 Caledon St in Riverview Park! This charming 1.5-storey home sparkles with modern updates throughout, blending style and comfort. Enjoy a stunning private backyard backing onto a serene park and greenspace, perfect for relaxation or entertaining. Nestled on a very quiet street in an ultra-central location, you're minutes from Ottawa's best amenities, schools, and transit. With its fresh, contemporary design and tranquil outdoor oasis, this home offers the ideal balance of urban convenience and peaceful living. Numerous updates including: kitchen, bathrooms, flooring, lighting, front & back decks, windows, roof, furnace, AC. Move-in ready, with all the conveniences of downtown in a quiet setting on the park! (id:55093)
Exp Realty
137 Marlborough Place
Toronto, Ontario
Nestled on one of Toronto's most coveted streets, 137 Marlborough Place is a beautifully renovated 3-bedroom, 2-bathroom home that perfectly blends classic charm with modern sophistication. Renovated in 2017, this thoughtfully updated residence was designed to have a seamless layout, ideal for both comfortable family living and elegant entertaining. Step inside to discover bright, open concept living spaces, wide-plank engineered hardwood floors, clean lines, and an abundance of natural light. Custom built-ins provide both function and elegance. A custom built-in media wall anchors the living space, featuring sleek dark cabinetry with warm wood accents, integrated shelving for books and decor. A sleek open-riser staircase with glass railing adds architectural interest and enhances the airy, contemporary feel throughout.The beautifully renovated kitchen combines modern and practical design. Elegant granite surfaces flow from the countertops up the backsplash and across a striking island with waterfall edge. Full-height cabinetry and concealed storage (including a hidden appliance garage) keep the space clutter-free. Sliding doors open to a spacious deck and dining area.Outside, enjoy a private, lush backyard space. The lower garden was professionally designed for beauty and ease of maintenance, with a path leading the carport off the laneway with one parking space. Upstairs, three sunlit bedrooms and two modern bathrooms provide space for the whole family. The primary bedroom is a serene retreat, featuring green treetop views and ample natural light. Custom his and her built-in closets offer ample with a contemporary aesthetic. A skylight above the stairwell further enhances the sense of openness. The location can't be beat nestled between Avenue Rd. and Yonge St., in the middle of Summerhill with shops, restaurants, cafes, iconic LCBO and the TTC all at your doorstep. Cottingham Junior School catchment, with many private schools close by. (id:55093)
RE/MAX Prime Properties - Unique Group
265 Dundas Street W
Greater Napanee, Ontario
A rare offering of historic grandeur and refined comfort, this stately 5-bedroom, 4-bathroomestate sits gracefully on an expansive, meticulously landscaped lot. Masterfully preserved and thoughtfully updated, the home showcases exquisite original millwork, soaring ceilings, and expansive living spaces across three finished floors and a full basement. Arrive via a tree-lined approach to be greeted by lush gardens and an elegant wrap-around porch perfect for quiet morning coffee or evening gatherings. Inside, a grand foyer opens to generously scaled principal rooms, including a formal dining room, timeless library, and an inviting living room with a wood-burning fireplace. The spacious kitchen blends heritage character with everyday functionality, ideal for both family living and elegant entertaining. Upstairs, five well-appointed bedrooms and four full baths offer both privacy and flexibility, while the third-floor family room provides a tranquil retreat with elevated views. Every space has been curated for comfort, sophistication, and ease of living. Two furnaces (basement and upper floor) and air conditioning are 4 years old, kitchen backsplash and quartz countertop, high end stainless steel appliances, hot tub and fencing on west side of property 3 years, outdoor patio 1 year old. The home has been completely repainted (inside and out) over the past four years. Security system not included. Set in a private, prestigious enclave just minutes from city amenities, this exceptional residence offers the rare blend of historic charm and modern luxury. A truly distinguished property for the discerning buyer. (id:55093)
RE/MAX Finest Realty Inc.
42 Glenhaven Court
Scugog, Ontario
Immaculate Ranch Bungalow in the Heart of Port Perry. Step into this timeless two-bedroom, three-bath ranch bungalow that radiates care and sophistication. From the moment you walk in, you'll be welcomed by an open-concept layout that blends modern style and comfort, ideal for both everyday living and effortless entertaining. Every inch of this immaculate home reflects pride of ownership, from the graceful flow of the living space to the beautifully appointed bathrooms. The layout offers both functionality and refinement, with spacious principal rooms and a thoughtfully designed floorplan that suits a variety of lifestyles. Located just moments from all amenities, including top-rated schools, the hospital, and charming downtown Port Perry, this home offers the perfect balance of convenience and tranquility. Whether you're looking to right-size in style or settle into an elegant, low-maintenance lifestyle, this home is a rare find. Come experience the ease and beauty of bungalow living. Schedule your private tour today. (id:55093)
Century 21 B.j. Roth Realty Ltd.

