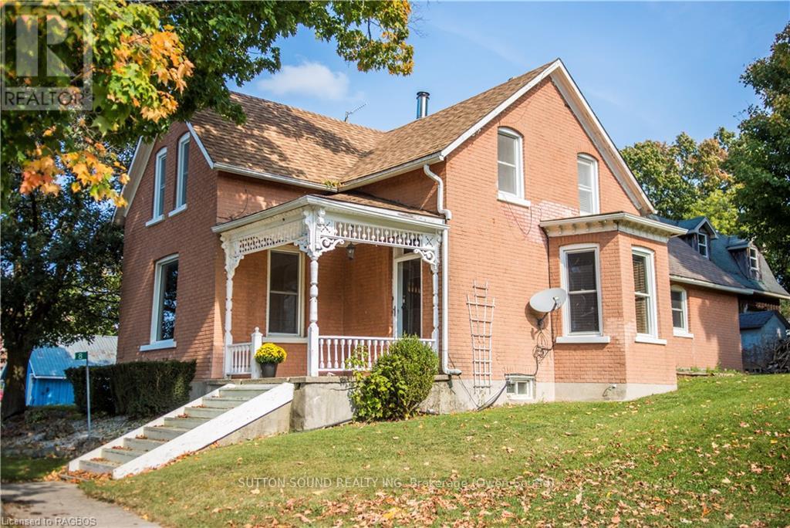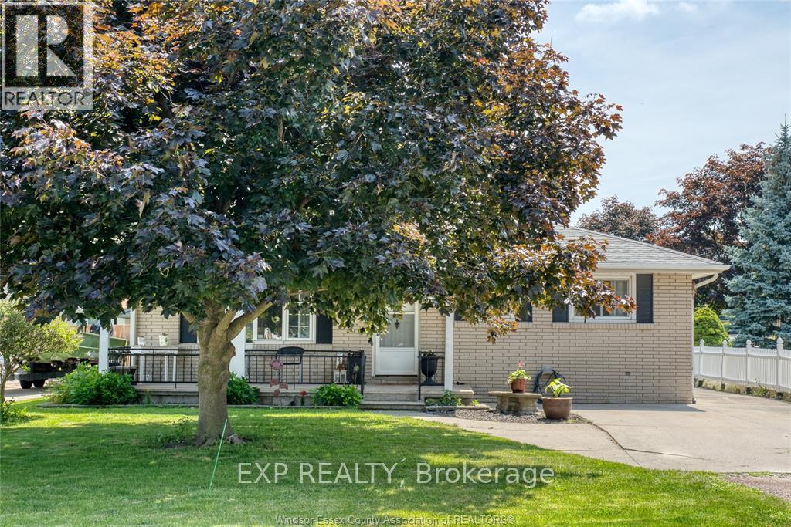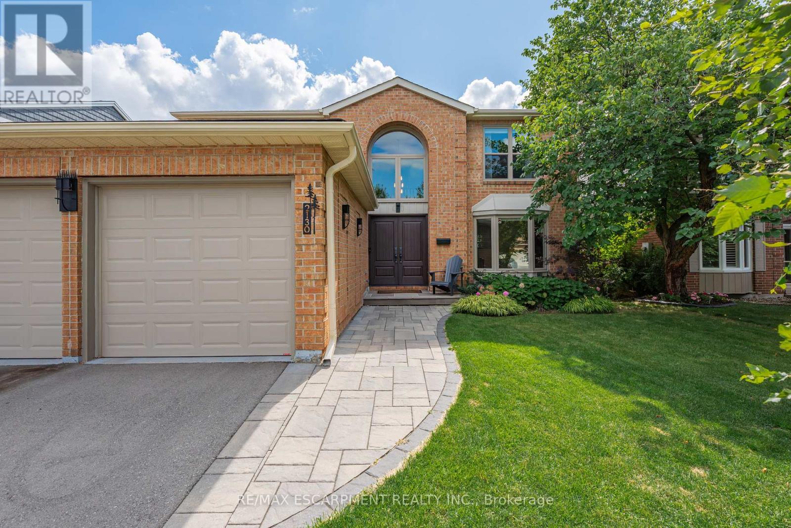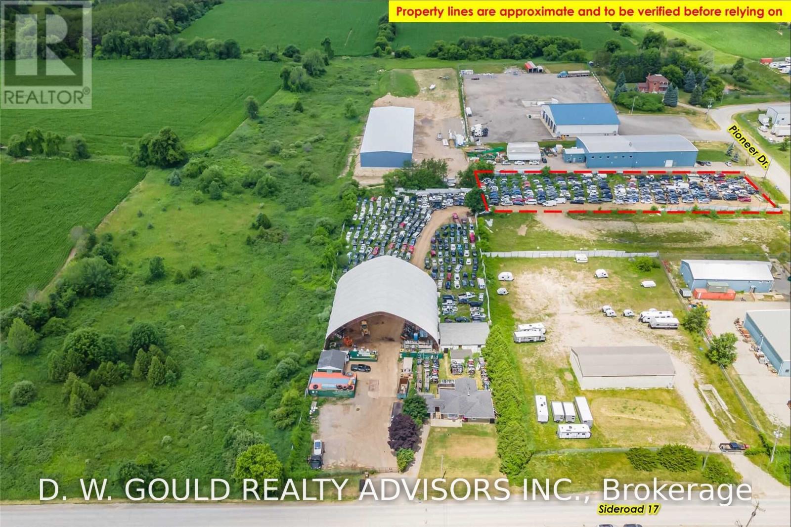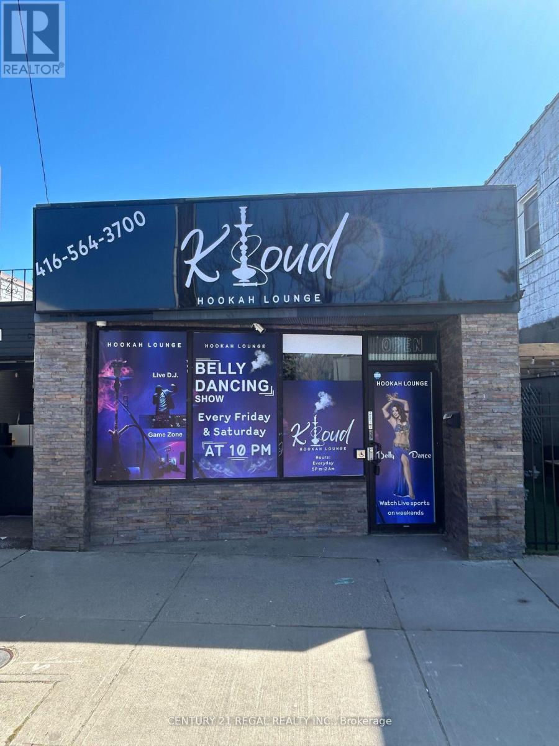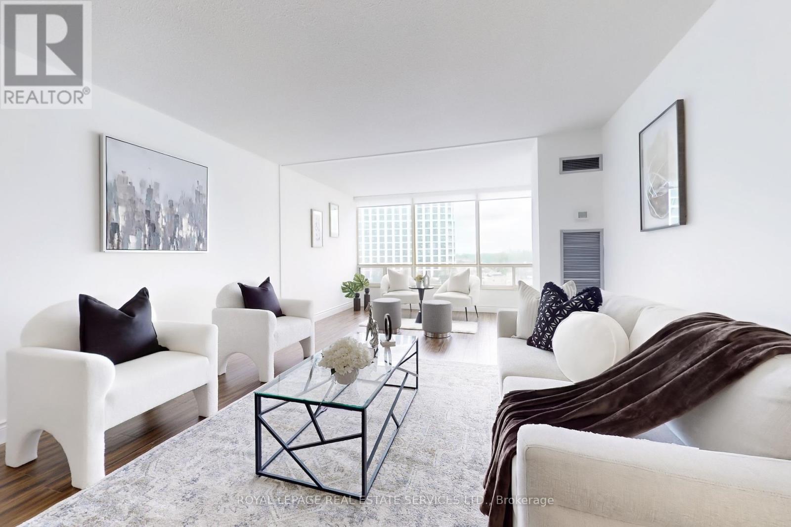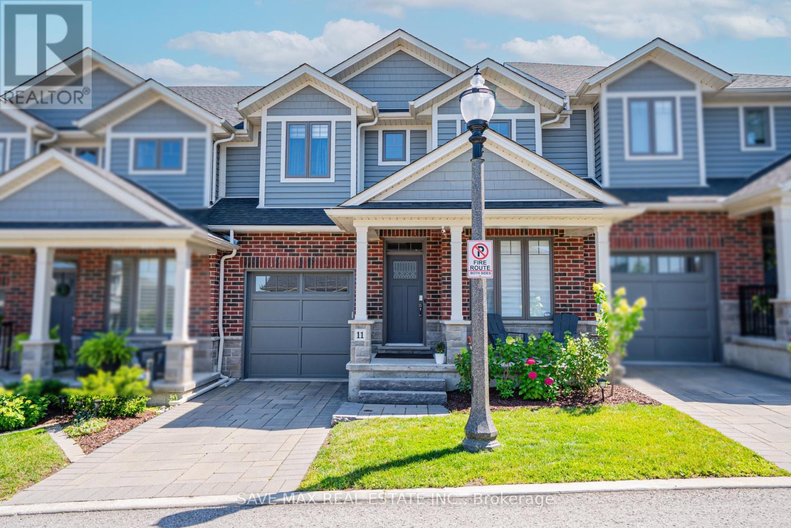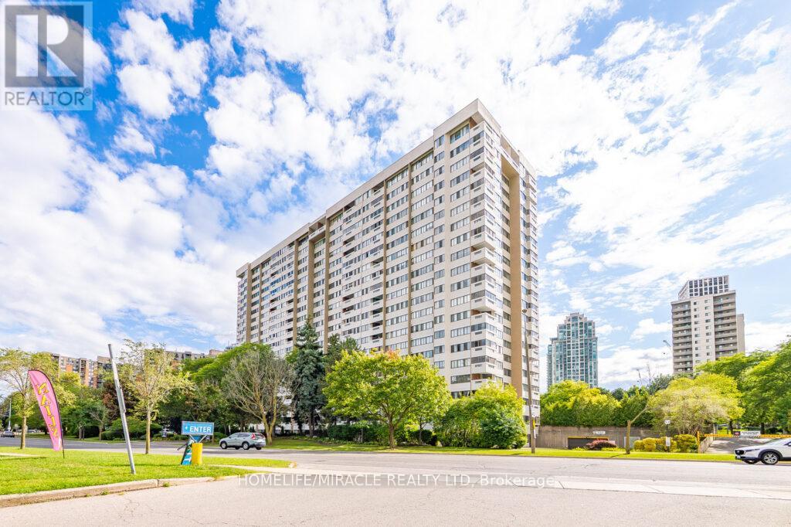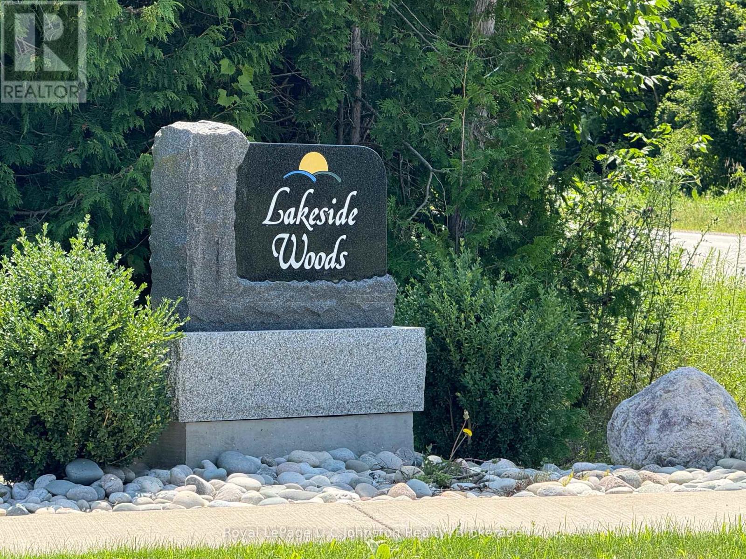305 - 15 Prince Albert Boulevard
Kitchener, Ontario
**** Bright & Spacious 2-Bedroom Condo Victoria Common, Kitchener*****Windows in every room****Huge balcony****Overlooking green space****Perfect for First-Time Buyers & Savvy Investors! Move-in ready and flooded with natural daylight, this stunning 2-bedroom, 2-bath condo offers a modern, open-concept layout with luxury finishes and a huge private terrace perfect for relaxing, working from home, or entertaining.Property Features : 2 Bedrooms | 2 Full Bathrooms Laminate Flooring Throughout 9 Ft Ceilings for an Airy, Open Feel Modern Kitchen with: Granite Countertops Mosaic Tile Backsplash Under-Mount Sink Large Windows in Every Room Walk-Out to Spacious Private Balcony / Terrace 1 Underground Parking Spot + 1 Locker Included***Location Highlights : 3 Minutes to Kitchener GO Station & Highway 710 Minutes to University of Waterloo & Wilfrid Laurier University Minutes to Uptown Waterloo, Downtown Kitchener, Google Office, and School of Pharmacy Close to LRT, Shopping, Dining, and Parks ***Additional Info:Located in Victoria Common Condos, Well-maintained building with elevator and visitor parking*** (id:55093)
Homelife 247 Realty
54 Gamson Crescent
Brampton, Ontario
Welcome to this stunning, 4+2 bedroom finished basement with separate entrance. "Grand double door entry and 9-ft high ceilings create a bright, open, and spacious feel throughout the home" and an exceptional layout with separate living, dining, and family rooms, including a cozy gas fireplace. The upgraded kitchen boasts quartz countertops, a stylish backsplash, stainless steel appliances, and a formal breakfast area. With 6 parking spaces and located in a high-demand, family-friendly neighbourhood close to all major amenities, this home offers the perfect blend of luxury and convenience. Don't miss it! (id:55093)
RE/MAX Gold Realty Inc.
28 Admiral Road
Ajax, Ontario
Whether you're a first-time buyer, investor, or need space for extended family, this well-maintained bungalow offers exceptional value and flexibility. Located on a quiet, family-friendly street in central Ajax, it sits on a deep 50 x 125 ft lot with countless upgrades throughout.The main floor features smooth ceilings, pot lights, three bedrooms, including a primary with walkout to the backyard, and a beautifully renovated 3-piece bathroom. The upgraded kitchen comes equipped with modern finishes and a wine fridge, flowing into a bright breakfast area with sliding doors that open directly to your backyard escape.The fully fenced backyard is the ultimate outdoor retreat. With mature trees offering natural shade and privacy, a large deck with a built-in hot tub, a patio with a gazebo, and plenty of green space, its perfect for summer BBQs, weekend lounging, and year-round entertaining.The finished basement offers even more potential with a large rec room, office nook, upgraded 3-piece bath, and a bedroom with a window and closet. Theres room to add a kitchen, and by adding a wall and using the existing sunroom walkout, you can easily create a separate entrance, ideal for a rental suite or multi-generational living.Located minutes from top-rated schools, parks, shopping, transit, the GO Station, waterfront trails, hospitals, and major highways (401/412/407), this is a rare opportunity to own a versatile home in one of Ajaxs most desirable neighbourhoods. (id:55093)
Keller Williams Energy Real Estate
8 Elizabeth Drive
South Bruce Peninsula, Ontario
This charming Victorian in the quaint village of Allenford is the perfect place to call home. This home boasts large main floor rooms consisting of an eat-in kitchen with custom cabinets. No laundry in the basement as there is large laundry room with a shower on the main floor just off the kitchen. As you walk through this charming home you will find a large dinning room with a bay window. From here you have your choice of a good size living room and a second living space with a bay window that would make a great family room or den. As you enter through to the front foyer you will go up the original wooden stair case that takes you to 3 bright bedrooms and a family bathroom with clawfoot tub waiting for your personal decorating potential. This home has a detached garage for all your gardening and lawn care needs. Big enough for a handy mans work shop. The home has newer vinyl windows and loads of charm. Easy to manage yard with a small fountain in the side yard. Do not miss out on this Victorian charmer. All measurements are approximate. (id:55093)
Sutton-Sound Realty
Main Floor - 639 Ontario Street
Stratford, Ontario
Newly Renovated home, this one bedroom suite has a new Washroom, new kitchen and. all new appliances. Separate entrance and one parking spot is included. Credit will be checked by SingleKey. (id:55093)
Right At Home Realty
913 - 95 Trailwood Drive
Mississauga, Ontario
BEAUTIFULLY Renovated 2 Bed, 2 Full Bath Ground-Floor Unit With Patio, Parking & Storage! Move-In Ready! This Spacious And Thoughtfully Laid-Out 2-Bedroom, 2-Bathroom Home Has Been Freshly Painted And Completely Renovated From Top To Bottom. Featuring New Laminate Flooring Throughout, Porcelain Tile In The Kitchen And Bathrooms, And Brand-New Stainless Steel Appliances, This Home Offers Modern Comfort And Style. Will Give The Impression Of Living In A Home With A Walkout To Patio.The Bright And Open Living Room Includes A Cozy Fireplace And A Walkout To A Large Private Patio Perfect For Relaxing Or Entertaining. The Primary Bedroom Boasts A 4-Piece Ensuite, While The Second Bathroom Is A Convenient For Guests. Comes With One Parking Space And A Storage Locker.Prime Location In Mississauga Near All Amenities, Located In A Quiet, Family-Friendly Community Close To Schools, Shopping, Restaurants, Community Center And Public Transit. 10 Mins To Sq One, Mins To HWY 403 And HWY 401.Don't Miss This Incredible Opportunity! Ideal For Small Family, Working Professionals. Just Move In And Enjoy. A Must-See! (id:55093)
Homelife/future Realty Inc.
Sutton Group-Admiral Realty Inc.
337 Evelyn Street
Lakeshore, Ontario
Charming 3-bedroom, 1-bath brick ranch in the heart of Belle River. Nestled in a quiet, family-friendly neighbourhood, this home offers a spacious layout with lots of natural light. The large back family room features a cozy gas fireplace and patio doors that lead to a generous backyard perfect for entertaining or relaxing. Enjoy the convenience of main floor laundry, a bright kitchen, and three comfortable bedrooms. Located within walking distance to schools, parks, and just minutes from shopping and amenities, this home is ideal for families or anyone seeking peaceful living with everyday convenience. (id:55093)
Exp Realty
2130 Winding Way
Burlington, Ontario
Simply Flawless. Rare opportunity to live your family's dream in this stunning, fully renovated 4-bed, 4-bath Headon Forest beauty. Curb appeal and street positioning are outstanding with fully landscaped front and rear yards, including full irrigation. Wow, with over $400,000 spent, everything you want or need has been thoughtfully planned, offering every comfort and convenience across 3,700 square feet of luxuriously finished floor space. Entertain large gatherings with your completely open concept main floor showcasing a beautifully designed kitchen complete with upgraded SS appliances, large island with b/fast bar, an abundance of cabinetry, including a large pantry and coffee bar. High-end quartz surfaces, upgraded lighting, and access to your maintenance-free backyard deck through the garden doors. Main floor den/office offers live/work flexibility with the privacy you need. Meander up to the 2nd level with a gorgeous hardwood staircase open to the foyer below with sun-filled windows and soaring ceiling height. Relax and unwind in your spacious primary bedroom with his and her custom walk-in closets and exquisite 4 pc ensuite. 3 other large bedrooms with a renovated 4pc bath for kids and guests. Look forward to sauna and movie nights in the stylish renovated lower level, completed in 2025. Extra-large windows add to the beautifully finished family room, games area and large fitness studio space ideal for yoga and pilates! Did we mention the resort-style backyard complete with saltwater pool, large covered gazebo, tumbled stone patios, Trex decking with glass railings, and fully fenced for complete privacy. An easy drive to schools, shops, dining, and golf in this coveted family neighbourhood. Nothing has been missed or overlooked at 2130 Winding Way! (id:55093)
RE/MAX Escarpment Realty Inc.
28 Pioneer Drive
Erin, Ontario
1.02 Acre Vacant Industrial Land Located In Erin Industrial Park. Available for sale separately if/when 9572 Sideroad 17 has been sold. Rare Scrap/Recycling Special Zoning Provision. Municipal Water Available. **EXTRAS** Please Review Available Marketing Materials Before Booking A Showing. Please Do Not Walk The Property Without An Appointment. (id:55093)
D. W. Gould Realty Advisors Inc.
3409 Lake Shore Boulevard W
Toronto, Ontario
PRIME LOCATION ON A HEAT OF ETOBICOKE, TORONTO. 2,556 SQFT OF FULLY RENOVATED RETAIL SPACE COUPLED WITH 760 SQ. FT. RENOVATEDLOWER LEVEL - 25 FT FRONTAGE AND 115 FT DEPTH OVER $450,000.00 OF RECENT RENOVATIONS, COMPLETED NEW ROOF - INSULATION - WATERPROOFING, UPGRADED PLUMBING & ELECTRICAL- THE LIST IS LONG - GREAT SIGNAGE - HIGH VEHICULAR & PEDESTRIAN TRAFFIC, GREEN P PARKING INFRONT **EXTRAS** NEW MULTI- RESIDENTIAL DEVELOPMENTS NEARBY REDEVELOPMENT POTENTIAL - 75% VTB AVAILABLE (id:55093)
Century 21 Regal Realty Inc.
Basement - 158 Nottingham Road Road
Barrie, Ontario
Welcome to this brand-new, beautifully upgraded 2-bedroom detached home in one of Southeast Barrie most desirable neighbourhoods!Offering nearly 1000 sq ft of bright, open living space, this home features 2 spacious bedrooms, 1 modern bathroom, and a brand-new private laundry room. Large windows throughout fill the home with natural light, creating a warm and inviting atmosphere.Enjoy a prime location close to all amenities just minutes from schools, shops, Costco, grocery stores, fitness centres, golf, a movie theatre, and the GO Station. Only 10 minutes to the beach and waterfront parks.A perfect blend of brand-new comfort and unbeatable convenience! (id:55093)
Bay Street Group Inc.
2 Tidmarsh Lane
Ajax, Ontario
Welcome to the pinnacle of luxury living in Ajax. This rare-to-find Bungaloft residence offers 3 bedrooms, 3.5 bathrooms, and 3,204 sq. ft. above grade. Featuring soaring ceiling heights up to 12' on the main floor and 9' in the basement the home is designed to impress. Elegant engineered hardwood flooring extends throughout the main and second levels, while the chef-inspired kitchen showcases a stylish island, perfect for both family living and entertaining. The main floor primary suite offers direct access to a spacious covered porch, while a triple-lock entry door adds an extra layer of security. Currently in pre-construction, this home presents the unique opportunity to select your own finishes. At the buyers cost, you also have the option to finish a rooftop terrace and have access from the second floor. The 14 ft. high garage ceiling, allowing the installation of a lift a rare feature for additional parking space. The finished basement option adds 1,403 sq. ft. of living space, expanding the home to 4 bedrooms and 4.5 bathrooms, for a total of 4,607 sq. ft. of luxurious living. Nestled on a private ravine lot, this property spans nearly two acres of lush land, surrounded by protected conservation areas and backing onto Duffin's Creek. Blending modern elegance with natural beauty, this residence is being built to the highest standards an extraordinary opportunity in one of Ajax's most sought-after locations. (id:55093)
RE/MAX Elite Real Estate
91 Bernard Avenue
Brampton, Ontario
Very Well Maintained End Unit Townhouse Located In A Modern Family Oriented Neighborhood. Beautiful Very Spacious, Bright And Well Maintained 3+1 Bedrooms. In Highly Demanded Area, At the Back Of Sheridan College In Brampton. Corner Townhouse With Walkout Basement With Sep Entrance. Green Trail For Walk And Run. Very Large Garage With Car Parking And Lot Of Space for Extra Storage. Perfect For First Time Buyer or Investor. The extra bedroom at ground level and kitchen and bathroom in the basement making it ideal for extended family living or entertaining, perfect for growing families or hosting guests. Step inside to discover brand new kitchen cabinets, upgraded countertops in kitchens, and freshly painted that adds a modern touch to every room. Public Transit. Close to the future LRT Station at Main Street. This home offers the perfect balance of modern upgrades and everyday functionality, all in an unbeatable location. Whether you're a first-time buyer, upsizing, or investing, this property has everything you need and more. Don't miss your chance to own this beautiful Brampton home book your private showing today! Seller/Seller's agent do not Warrant the retrofit status of the basement kitchen and washroom .Located in a high-demand, family-friendly neighborhood, you're close to schools, parks, shopping, and all the best amenities the area has to offer. This home is truly a rare find don't miss out on the opportunity to experience luxurious living in a prime location! New Roof and Furnace, replaced in recently. (id:55093)
Homelife Silvercity Realty Inc.
1004 - 1300 Islington Avenue
Toronto, Ontario
Welcome to 1300 Islington Avenue #1004, a bright and freshly painted 1352 sq/f suite in the desirable Barclay Terrace. This spacious unit features a functional layout with a large living and dining area, a sun-filled solarium ideal for a home office or reading space, and two generously sized bedrooms. The primary bedroom includes a walk-in closet for ample storage and a seperate thermostat. The kitchen offers plenty of cupboard and counter space, a pantry, and large windows throughout fill the home with natural light. The unit has updated fixtures and also newer A/C units replaced 2.5 years ago. Enjoy top-notch building amenities including 4 elevators, 24-hour concierge, indoor pool, hot tub, gym, tennis and squash courts, party room, and ample visitor parking (over 88 visitor spots). All utilities included in maintenance fees. Located just steps to Islington Subway Station, local shops, parks, and minutes from golf courses and major highways. Potential to lease another parking spot. Move-in ready and full of potential! (id:55093)
Royal LePage Real Estate Services Ltd.
1801 - 480 Front Street
Toronto, Ontario
Welcome to your dream urban oasis at The Well, where luxury meets convenience in the heart of downtown Toronto. This 2+1 bed, 2 bath model suite offers approximately 1,000 sqft of move-in ready space, and is your passport to upscale living in one of the city's most prominent mixed-use developments. Step inside to discover a meticulously designed residence boasting contemporary finishes and stylish furnishings. From the moment you enter, you'll be greeted by an ambiance of sophistication and comfort, ready to embrace your unique lifestyle. The Well provides an impressive array of modern amenities, ensuring every aspect of your lifestyle is catered to - stay active and fit in the state-of-the-art gym, relax by the outdoor pool, or entertain guests in the BBQ area, dining room, or party room. With many more amenities and a 24-hour concierge on hand, convenience is always at your service. As you step out you'll find yourself surrounded by a plethora of high-end restaurants, boutiques, cafes, and shops like Shoppers Drug Mart, all within arm's reach. Ideal for commuters and sports enthusiasts alike, The Well offers easy access to public transit, the Rogers Centre, Scotiabank Arena, and Union Station, making exploring the city a breeze. Don't miss your chance to experience urban living at its finest. Your new home awaits at The Well. **EXTRAS** Parking included! (id:55093)
Sotheby's International Realty Canada
11 - 2848 King Street
Lincoln, Ontario
Luxurious 2020-Built Townhome with Over $100,000 in Upgrades & 2,600+ Sq. Ft. of Finished Living Space!Step into refined living with this stunning 3-bedroom, 3-bathroom raised bungalow, offering over 2,600 sq. ft. of beautifully finished space across two levels. Located in the heart of Niagara's sought-after wine country, this home is packed with high-end features and thoughtful design throughout.Enjoy a gourmet kitchen complete with custom cabinetry, granite and quartz countertops, designer backsplash, oversized island, and an upgraded faucet. The great room impresses with soaring 12-foot ceilings, exposed wood beams, a dramatic floor-to-ceiling stone fireplace wall (Napoleon fireplace), and a custom feature wall. Main floor, entertain in style with a custom bar area featuring a built-in wine racking system. The home also includes upgraded bathrooms, a main floor office, convenient laundry room, a spacious family room, a main floor bedroom with a 4-piece ensuite and shared access, and a large storage space.This 2020-built home offers modern construction, top-tier finishes, and an unbeatable lifestyle in one of Ontarios most scenic regions.Let me know if you'd like to emphasize investment potential, retirement appeal, or executive living.The upper level showcases approximately 9-feet ceilings and features a spacious bedroom, a modern 3-piece bathroom, and a stylish wine bar with an adjoining pantry. The gourmet kitchen is designed for both function and elegance, seamlessly connected to a bright dining area with 9-foot ceilings. The expansive great room impresses with soaring 12-feet t ceilings and a walkout to a private patio perfect for relaxing or entertaining. The luxurious primary bedroom is a true retreat, complete with a stunning 5-piece ensuite. (id:55093)
Save Max Real Estate Inc.
509 - 1580 Mississauga Valley Boulevard
Mississauga, Ontario
Welcome to #509-1580 Mississauga Valley Blvd! This spacious and well-maintained 1,063 sq. ft. suite offers comfort, convenience, and stunning fifth-floor skyline views. Nestled in a quiet, mature building, its perfectly located just minutes from Square One, public transit, major highways, and Mississauga's vibrant city center. The open-concept layout includes 2+1 large bedrooms and 1 full bathrooms. Bright living and dining areas feature a walkout to an oversized balcony, ideal for relaxing or entertaining. The kitchen provides ample storage with a walk-in pantry/laundry room, adding functionality to the space. The primary bedroom is a personal retreat, featuring double walk-in closets. Enjoy exceptional amenities, including tennis courts, a gym, a party/games room, and 24/7 security. Your parking spot is conveniently located on the main lobby level, just steps from the entrance. This is your chance to own a beautiful home in one of Mississauga's most desirable neighborhoods! (id:55093)
Homelife/miracle Realty Ltd
322 Centre Street
Espanola, Ontario
Prime Location In Espanola, 2 Story Commercial Building In The Main Street, Super Rare Investment Opportunity, The Owner Is Operating The Restaurant Business Over 15 Years. Lots Of Parking. 4 Bedrooms Apt In The Second Floor. (id:55093)
Homelife Landmark Realty Inc.
13 Lakeside Woods Crescent
Saugeen Shores, Ontario
This fabulous 1/2 acre building site in beautiful Lakeside Woods is one of the last lots available to build on in this development. It offers an idyllic, treed location just steps to the beautiful shoreline of Lake Huron. Lakeside Woods is a neighbourhood designed with architectural guidelines and tree retention plans to ensure the perfect setting for your dream home. Spend endless hours hiking, cross country skiing or snowshoeing on the Woodland Trail system just outside your front door! You can also enjoy the ever-changing views of great Lake Huron from a paved cycling and walking trail that extends along the shore between Port Elgin and Southampton. This large pie shaped lot measures 24000 square feet. Services available include: municipal water, natural gas, electricity, fibre optic high speed Internet, and telephone. A septic system will be required. (id:55093)
Royal LePage D C Johnston Realty
17 - 3175 Rutherford Road
Vaughan, Ontario
Golden Investment Opportunity Fully Renovated Restaurant with Exclusive Patio Across from Vaughan Mills! Attention investors and food chain operators don't miss this exceptional opportunity to own a prime commercial property and thriving restaurant business in one of Vaughan's busiest retail corridors! Located directly across from the high-traffic Vaughan Mills Mall, this spacious, fully renovated restaurant combines two units into one seamless, modern space. Featuring an exclusive private patio, this property offers additional seating capacity and an enhanced dining experience perfect for seasonal and year-round appeal. The sale includes both the property and the business, complete with all owned appliances, furniture, and chattels providing a turnkey solution ready to operate or rebrand to suit your unique business vision. The building has option for LLBO. Situated at the bustling intersection of Hwy 400 & Rutherford, this high-demand neighborhood is surrounded by countless amenities, the continuously developing Downtown Vaughan core, and easy access to the subway station. General parking is available for customers convenience. Whether you're expanding your chain or launching your next concept, this is a rare chance to secure a coveted location in a vibrant, growing area with indoor and outdoor dining potential. (id:55093)
King Realty Inc.
13231 Kennedy Road
Whitchurch-Stouffville, Ontario
55.15 Acre Private Retreat, Family Compound, 10500Sf Liv Space! 10'&12.5' High Ceilings With Countless Picture Windows! 3 Fire Places, 7' Baseboards, Skylights, 30+ Parking. 3.5 Km Waterfront On 2 Manmade Lakes Stocked With 3 Kinds Of Delicious Fish!!! 10 Km Walking Trails!!! 2 Geo-Thermal Furnace! Fridge, Stove, Dishwasher, Comm Kit In Basement Stacked-Oven, 6-Burner Stove, 400 Amp & 2 Hot Water Tanks.Too Many To List! (id:55093)
RE/MAX Imperial Realty Inc.
8993 Woodbine Avenue
Markham, Ontario
RBD1S Zoning, Presently occupied as residential, allow for various residential and commercial use. Open concept, fully gutted in 2009 for major renovation with a lot of upgrades, including, back split second floor, limestone foyer and kitchen flooring, kitchen and washroom with granite countertop, hardwood flooring, extra wide 12' front windows to street, large deck, kitchen with marble countertop and in-sink garburator, oak staircases, LED pot lights, heated front step & walkway (not working), Hague water softener, wired-in HIK CCTV cameras, LG stainless washer and gas dryer, Whirlpool double door stainless steel fridge and gas stove (2018), Bosch dishwasher (2018), upgraded Liberty grinder sewer pump (2018), Navien tankless water heater (2019), furnace (2019), heat pump (2023). Outside fence and backyard needs repairing (id:55093)
International Realty Firm
Lower - 24 Holloway Road
Markham, Ontario
This fully renovated detached home at 24 Holloway Road in Markham's Cedarwood neighborhood offers a blend of modern amenities and classic charm. The main floor features hardwood flooring, oak stairs, and high-quality laminate on the second floor. The upgraded kitchen is equipped with stainless steel appliances, including a stove, and additional storage cabinets. Lights illuminate the living and dining areas, creating a welcoming atmosphere. The finished basement, with a separate entrance, includes two bedrooms and a bathroom and their own laundry. Additional features include a new roof, new windows, and central air conditioning. The extended driveway offers parking for three vehicles. Conveniently located near public transit, schools, shopping centers like Costco and Walmart, and Pacific Mall, this home is ideal for families seeking comfort and accessibility to transit. Extras: Utilities split is 65% for main and 35% for basement (id:55093)
Century 21 Atria Realty Inc.
29 Nestor's Lane
Seguin, Ontario
Welcome to 29 Nestor's Lane on spectacular Rankin Lake! Clean, spring fed lake with Highly desired south westerly exposure!!!! This solid Valhalla home w a durable steel roof(50 year warranty) is nestled on a private, close to 1-acre lot w 190 ft of waterfront and a private dock, offering breathtaking panoramic views. In addition to the well maintained home, the property features a 20 x 30 two-car garage w hydro, an insulated bunkie w endless potential and a 8' x 12' greenhouse w automatic vents. Inside, the spacious kitchen w rich cherry cabinetry opens to the bright, open-concept living and dining area w vaulted ceilings and a stunning fireplace w pellet insert. Off of the dining room, enjoy the bright and airy sunroom w a walkout to one of two expansive decks, perfect for taking in those million-dollar views. Imagine breakfast and lunch on the main deck and dinner on the second deck just off the living room. The main level also features warm pine floors throughout, a generous bedroom, laundry, and pantry. Upstairs, overlooking the main living space, you'll find two spacious bedrooms and a 4-piece bath complete w a jacuzzi tub and separate shower. Located on a shared, deeded year-round private road surrounded by towering pines, this property offers ultimate privacy while being just over an hour from Barrie, 5 min off of Hwy 400 and 15min to Parry Sound w Stockey Cntr, hospital and many other ammenities. Rankin Lake is a true family lake, ideal for swimming, boating, fishing, and water sports. Beyond the lake, Seguin offers an incredible outdoor lifestyle w over 180 lakes, scenic snowmobile trails, a Nordic ski club, and so much more. Spend your days by the lakeside fire pit, relaxing on the dockside patio, and making unforgettable family memories. This home has been enjoyed year round for over 20 years and is meticulously maintained. This is not just a place to live, but a place to love! (id:55093)
Century 21 B.j. Roth Realty Ltd.




