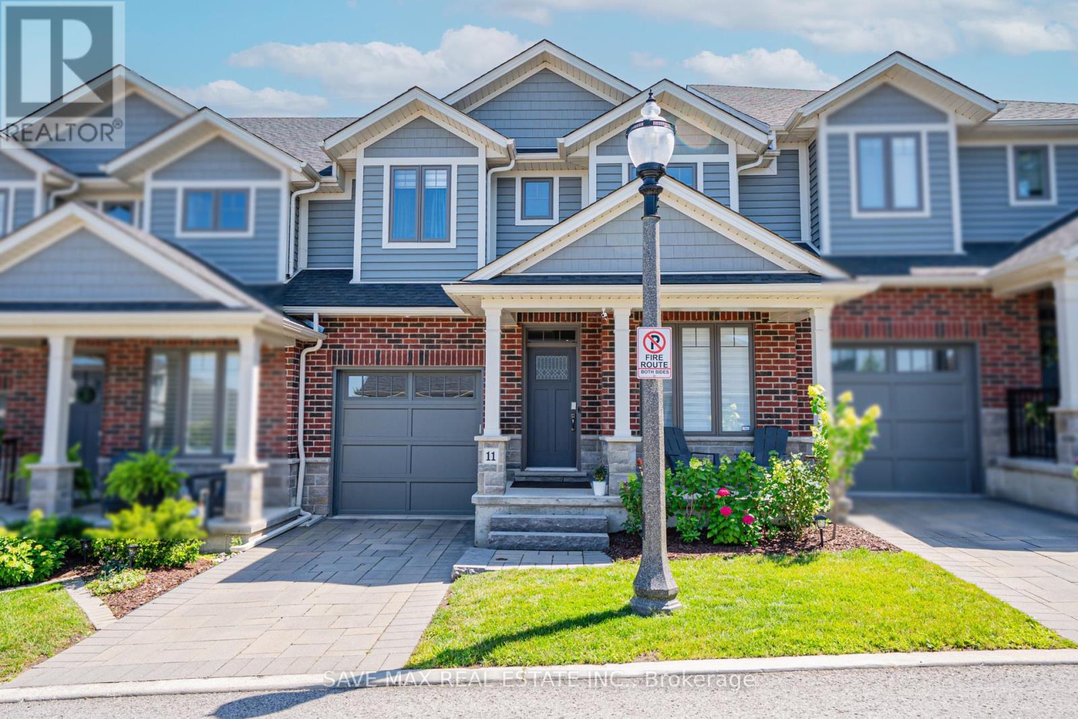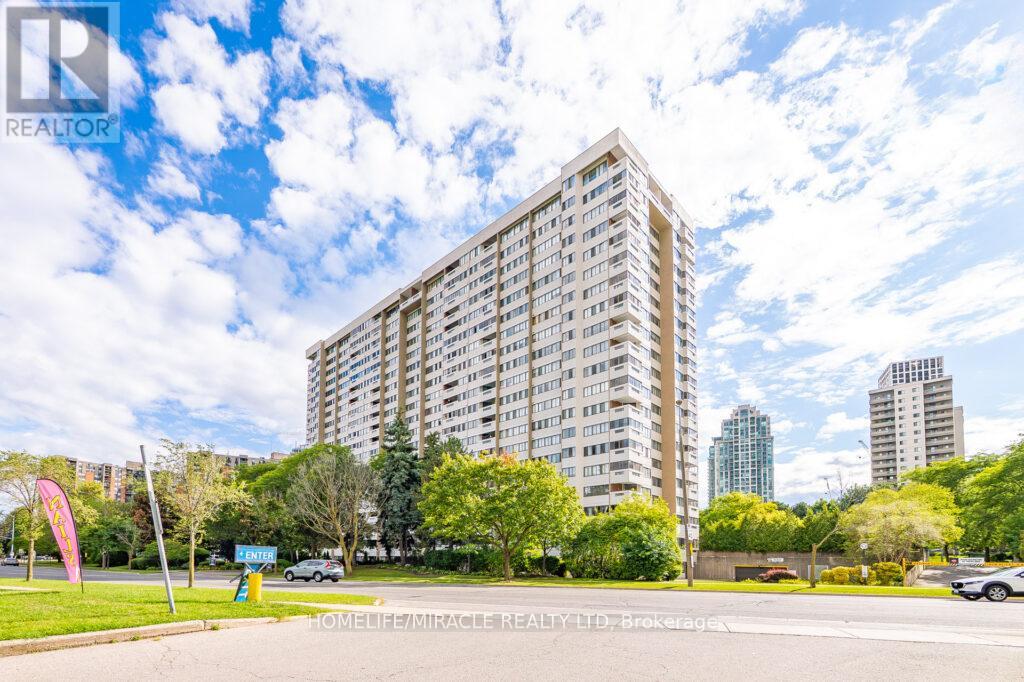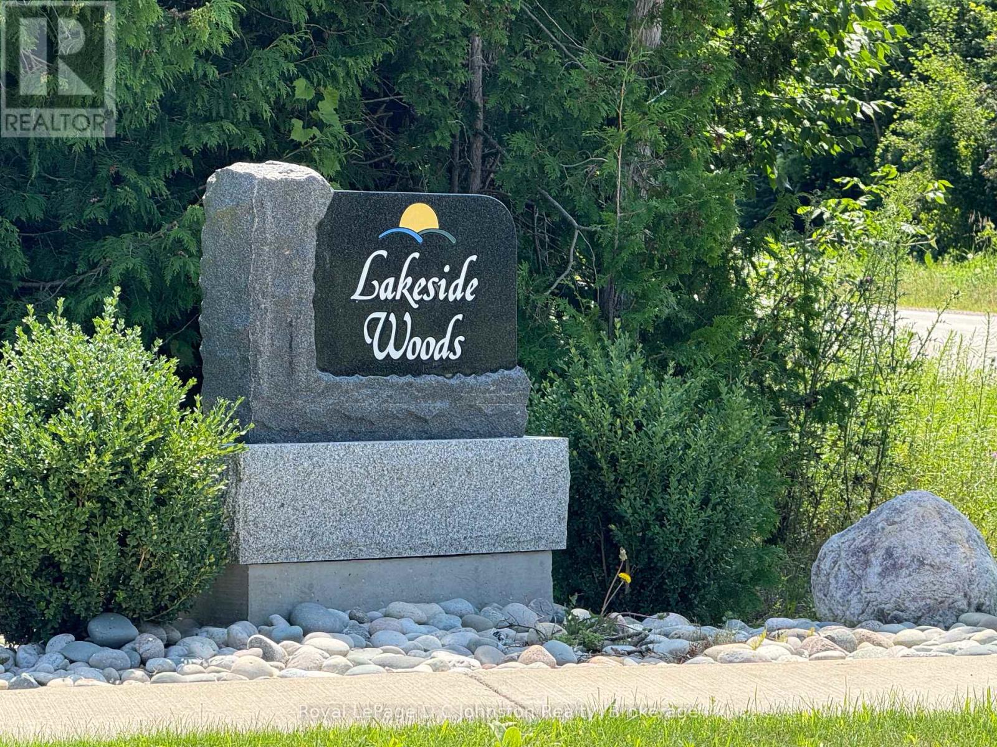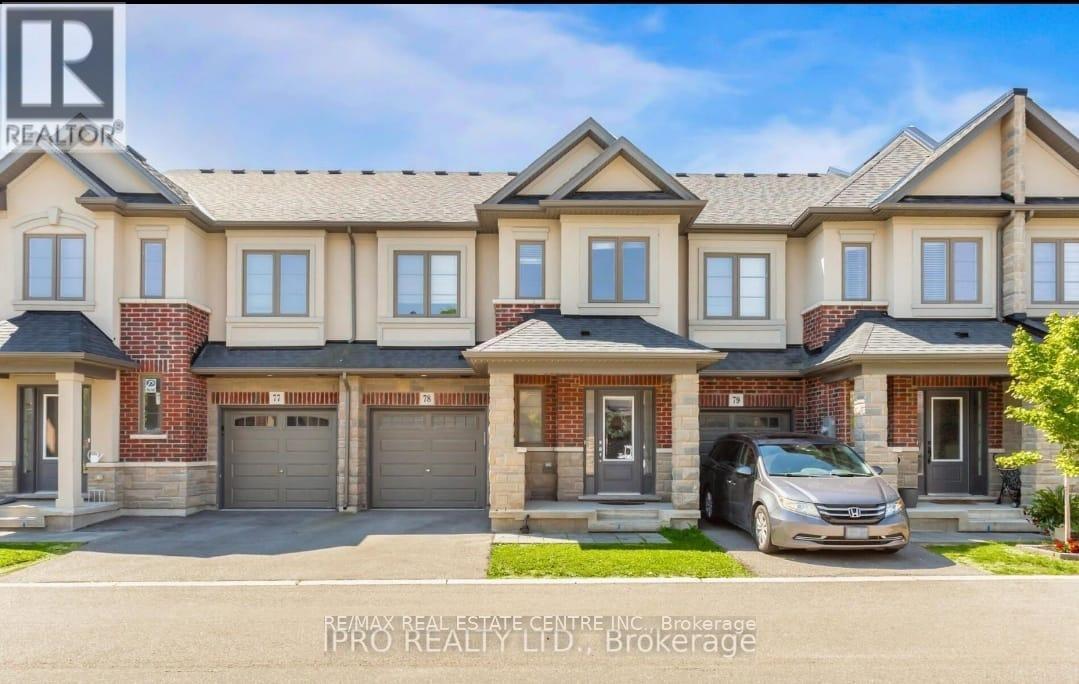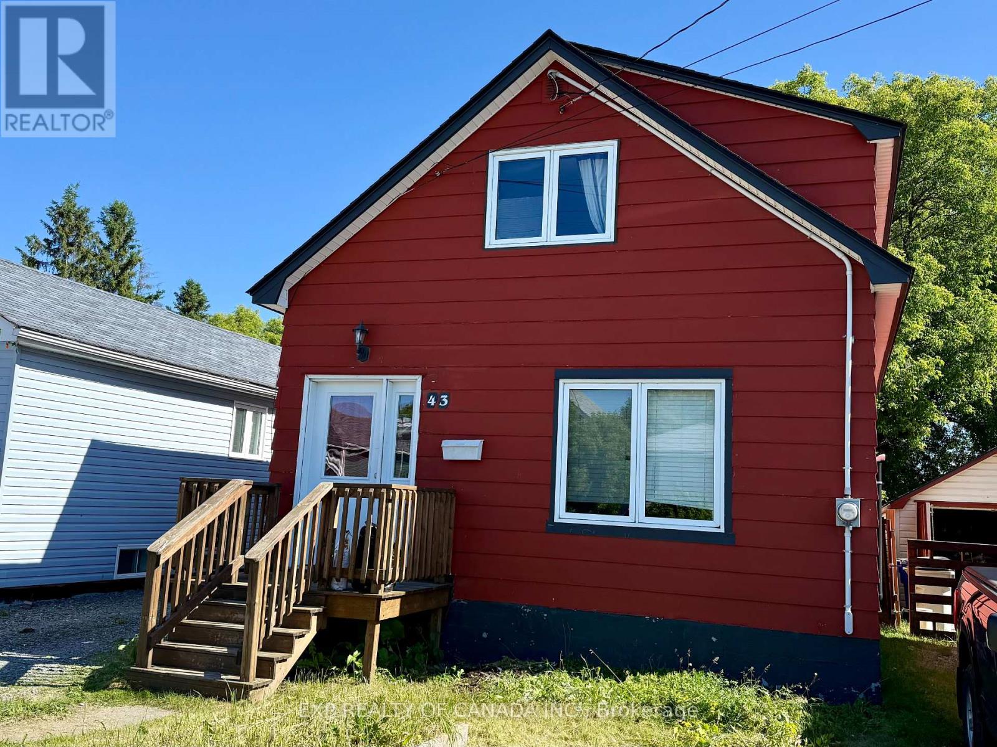11 - 2848 King Street
Lincoln, Ontario
Luxurious 2020-Built Townhome with Over $100,000 in Upgrades & 2,600+ Sq. Ft. of Finished Living Space!Step into refined living with this stunning 3-bedroom, 3-bathroom raised bungalow, offering over 2,600 sq. ft. of beautifully finished space across two levels. Located in the heart of Niagara's sought-after wine country, this home is packed with high-end features and thoughtful design throughout.Enjoy a gourmet kitchen complete with custom cabinetry, granite and quartz countertops, designer backsplash, oversized island, and an upgraded faucet. The great room impresses with soaring 12-foot ceilings, exposed wood beams, a dramatic floor-to-ceiling stone fireplace wall (Napoleon fireplace), and a custom feature wall. Main floor, entertain in style with a custom bar area featuring a built-in wine racking system. The home also includes upgraded bathrooms, a main floor office, convenient laundry room, a spacious family room, a main floor bedroom with a 4-piece ensuite and shared access, and a large storage space.This 2020-built home offers modern construction, top-tier finishes, and an unbeatable lifestyle in one of Ontarios most scenic regions.Let me know if you'd like to emphasize investment potential, retirement appeal, or executive living.The upper level showcases approximately 9-feet ceilings and features a spacious bedroom, a modern 3-piece bathroom, and a stylish wine bar with an adjoining pantry. The gourmet kitchen is designed for both function and elegance, seamlessly connected to a bright dining area with 9-foot ceilings. The expansive great room impresses with soaring 12-feet t ceilings and a walkout to a private patio perfect for relaxing or entertaining. The luxurious primary bedroom is a true retreat, complete with a stunning 5-piece ensuite. (id:55093)
Save Max Real Estate Inc.
509 - 1580 Mississauga Valley Boulevard
Mississauga, Ontario
Welcome to #509-1580 Mississauga Valley Blvd! This spacious and well-maintained 1,063 sq. ft. suite offers comfort, convenience, and stunning fifth-floor skyline views. Nestled in a quiet, mature building, its perfectly located just minutes from Square One, public transit, major highways, and Mississauga's vibrant city center. The open-concept layout includes 2+1 large bedrooms and 1 full bathrooms. Bright living and dining areas feature a walkout to an oversized balcony, ideal for relaxing or entertaining. The kitchen provides ample storage with a walk-in pantry/laundry room, adding functionality to the space. The primary bedroom is a personal retreat, featuring double walk-in closets. Enjoy exceptional amenities, including tennis courts, a gym, a party/games room, and 24/7 security. Your parking spot is conveniently located on the main lobby level, just steps from the entrance. This is your chance to own a beautiful home in one of Mississauga's most desirable neighborhoods! (id:55093)
Homelife/miracle Realty Ltd
8 Coachwhip Road
Brampton, Ontario
This stunning home features 4+1 bedrooms and 4 bathrooms, offering great rental potential! Ideal for investors or growing families, it includes a finished basement with a bedroom and full bathroom, and has the possibility of a separate entrance via the garage. Conveniently located just minutes from the Civic Hospital, public transit, schools, major highways, and more! (id:55093)
RE/MAX Realty Specialists Inc.
322 Centre Street
Espanola, Ontario
Prime Location In Espanola, 2 Story Commercial Building In The Main Street, Super Rare Investment Opportunity, The Owner Is Operating The Restaurant Business Over 15 Years. Lots Of Parking. 4 Bedrooms Apt In The Second Floor. (id:55093)
Homelife Landmark Realty Inc.
13 Lakeside Woods Crescent
Saugeen Shores, Ontario
This fabulous 1/2 acre building site in beautiful Lakeside Woods is one of the last lots available to build on in this development. It offers an idyllic, treed location just steps to the beautiful shoreline of Lake Huron. Lakeside Woods is a neighbourhood designed with architectural guidelines and tree retention plans to ensure the perfect setting for your dream home. Spend endless hours hiking, cross country skiing or snowshoeing on the Woodland Trail system just outside your front door! You can also enjoy the ever-changing views of great Lake Huron from a paved cycling and walking trail that extends along the shore between Port Elgin and Southampton. This large pie shaped lot measures 24000 square feet. Services available include: municipal water, natural gas, electricity, fibre optic high speed Internet, and telephone. A septic system will be required. (id:55093)
Royal LePage D C Johnston Realty
17 - 3175 Rutherford Road
Vaughan, Ontario
Golden Investment Opportunity Fully Renovated Restaurant with Exclusive Patio Across from Vaughan Mills! Attention investors and food chain operators don't miss this exceptional opportunity to own a prime commercial property and thriving restaurant business in one of Vaughan's busiest retail corridors! Located directly across from the high-traffic Vaughan Mills Mall, this spacious, fully renovated restaurant combines two units into one seamless, modern space. Featuring an exclusive private patio, this property offers additional seating capacity and an enhanced dining experience perfect for seasonal and year-round appeal. The sale includes both the property and the business, complete with all owned appliances, furniture, and chattels providing a turnkey solution ready to operate or rebrand to suit your unique business vision. The building has option for LLBO. Situated at the bustling intersection of Hwy 400 & Rutherford, this high-demand neighborhood is surrounded by countless amenities, the continuously developing Downtown Vaughan core, and easy access to the subway station. General parking is available for customers convenience. Whether you're expanding your chain or launching your next concept, this is a rare chance to secure a coveted location in a vibrant, growing area with indoor and outdoor dining potential. (id:55093)
King Realty Inc.
13231 Kennedy Road
Whitchurch-Stouffville, Ontario
55.15 Acre Private Retreat, Family Compound, 10500Sf Liv Space! 10'&12.5' High Ceilings With Countless Picture Windows! 3 Fire Places, 7' Baseboards, Skylights, 30+ Parking. 3.5 Km Waterfront On 2 Manmade Lakes Stocked With 3 Kinds Of Delicious Fish!!! 10 Km Walking Trails!!! 2 Geo-Thermal Furnace! Fridge, Stove, Dishwasher, Comm Kit In Basement Stacked-Oven, 6-Burner Stove, 400 Amp & 2 Hot Water Tanks.Too Many To List! (id:55093)
RE/MAX Imperial Realty Inc.
8993 Woodbine Avenue
Markham, Ontario
RBD1S Zoning, Presently occupied as residential, allow for various residential and commercial use. Open concept, fully gutted in 2009 for major renovation with a lot of upgrades, including, back split second floor, limestone foyer and kitchen flooring, kitchen and washroom with granite countertop, hardwood flooring, extra wide 12' front windows to street, large deck, kitchen with marble countertop and in-sink garburator, oak staircases, LED pot lights, heated front step & walkway (not working), Hague water softener, wired-in HIK CCTV cameras, LG stainless washer and gas dryer, Whirlpool double door stainless steel fridge and gas stove (2018), Bosch dishwasher (2018), upgraded Liberty grinder sewer pump (2018), Navien tankless water heater (2019), furnace (2019), heat pump (2023). Outside fence and backyard needs repairing (id:55093)
International Realty Firm
Lower - 24 Holloway Road
Markham, Ontario
This fully renovated detached home at 24 Holloway Road in Markham's Cedarwood neighborhood offers a blend of modern amenities and classic charm. The main floor features hardwood flooring, oak stairs, and high-quality laminate on the second floor. The upgraded kitchen is equipped with stainless steel appliances, including a stove, and additional storage cabinets. Lights illuminate the living and dining areas, creating a welcoming atmosphere. The finished basement, with a separate entrance, includes two bedrooms and a bathroom and their own laundry. Additional features include a new roof, new windows, and central air conditioning. The extended driveway offers parking for three vehicles. Conveniently located near public transit, schools, shopping centers like Costco and Walmart, and Pacific Mall, this home is ideal for families seeking comfort and accessibility to transit. Extras: Utilities split is 65% for main and 35% for basement (id:55093)
Century 21 Atria Realty Inc.
78 - 324 Equestrian Way
Cambridge, Ontario
Welcome to your dream home, where sophistication meets comfort in the heart of Cambridge! This exquisite 3-bedroom, 2.5-bathroom townhouse offers 1,775 sq. ft. of open-concept living space, designed to impress and provide the perfect balance of style and functionality. From the moment you step inside, you're embraced by luxury vinyl plank floors, seamlessly flowing into gorgeous hardwood stairs design that exudes modern elegance. The great room steals the show, setting the stage for unforgettable gatherings. Your chef-inspired kitchen is nothing short of perfection, boasting all-white quartz countertops, a farmhouse stainless steel sink that harmonizes beautifully with custom lighting fixtures. Whether you're hosting guests or preparing meals for loved ones, this space is designed to make every moment special. Upstairs, your private sanctuary awaits. The primary bedroom is a true retreat, featuring a spacious walk-in closet and an oversized spa-like bathroom complete with a glass-enclosed shower and a freestanding soaking tub perfect for unwinding after a long day. Natural light pours into every corner of the home, offering breathtaking sunrise and sunset views that elevate your everyday living experience. Nestled in a highly desirable neighbourhood, you're steps away from scenic walking trails and a large park right across the street. Plus, quick access to the highway means shopping, dining, and top-rated schools. This is truly an ideal location for anyone looking to call Cambridge home. (id:55093)
RE/MAX Real Estate Centre Inc.
1428 Indian Road N
Sarnia, Ontario
WELCOME TO THIS CHARMING BRICK BUNGALOW IN SARNIA'S DESIRABLE NORTH END! THIS WELL-MAINTAINED HOME FEATURES 3 GENEROUSLY SIZED BEDROOMS, 1.5 BATHROOMS, AN UPDATED KITCHEN, AND A SPACIOUS FINISHED REC ROOM WITH AN ADDITIONAL HOBBY ROOM. ENJOY PLENTY OF STORAGE THROUGHOUT, AN ENCLOSED BREEZEWAY CONNECTING TO A ROOMY SINGLE CAR GARAGE, AND A FULLY FENCED BACKYARD PERFECT FOR OUTDOOR LIVING. CLOSE TO SCHOOLS, PARKS, SHOPPING & AMENITIES. DONT MISS THIS GREAT OPPORTUNITY! (id:55093)
RE/MAX Prime Properties - Unique Group
43 Crescent Avenue
Timmins, Ontario
Exciting opportunity for first time buyers looking to finally be able to enter the housing market. Must see this charming starter 2 bedroom, one bath single family dwelling , strategically located in a central area close to all amenities. This property is NOT a semi, offering the privacy and space that many families desire in a quiet neighborhood. It's an affordable option perfect for those looking to make their first investment in Real Estate for yourself or for income producing purposes. There were tenants paying 1850 + utilities monthly. INVEST TODAY! Freshly, professionally cleaned, with immediate possession now available. Don't Hesitate Set your Closing Date! (id:55093)
Exp Realty Of Canada Inc.

