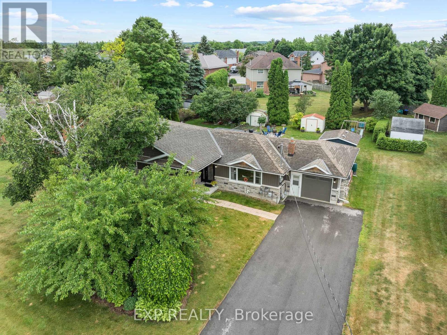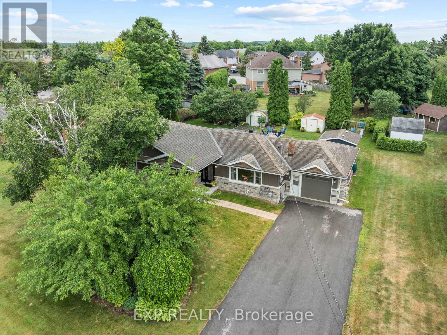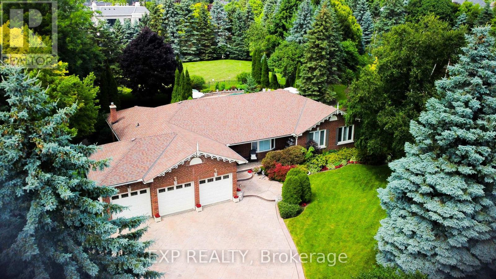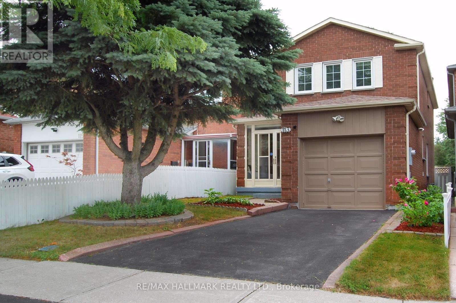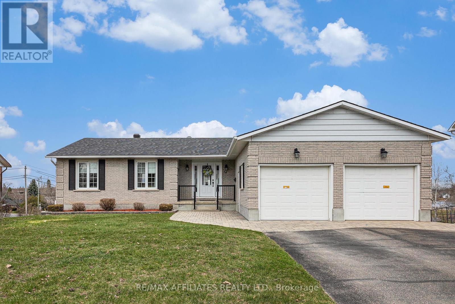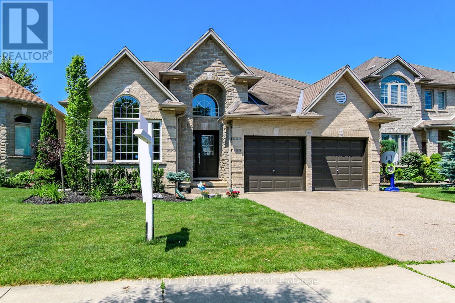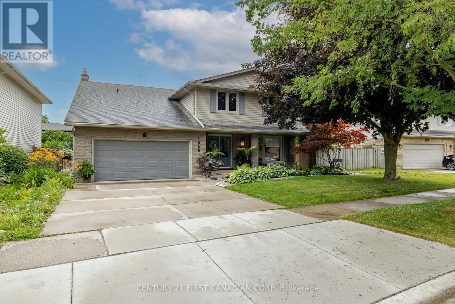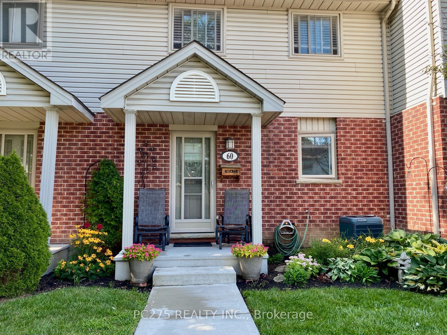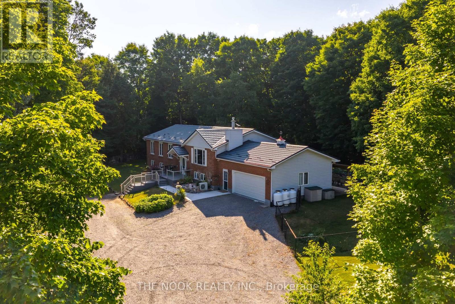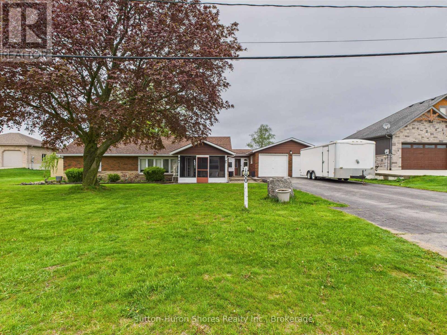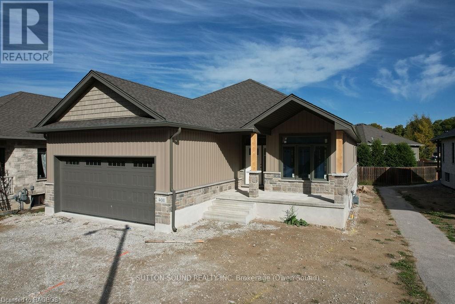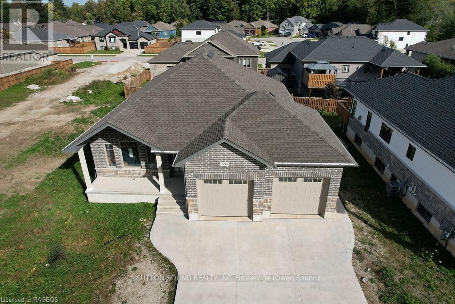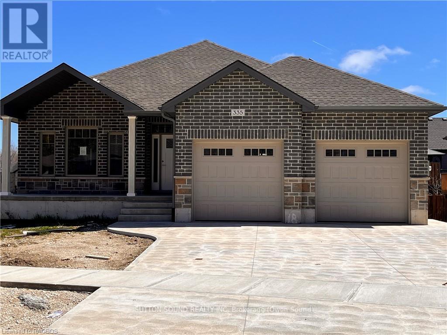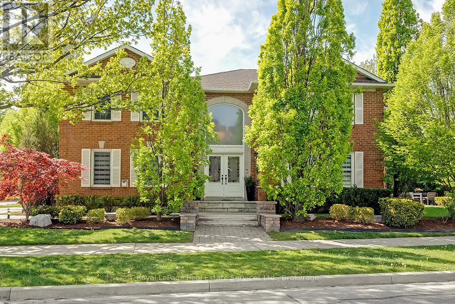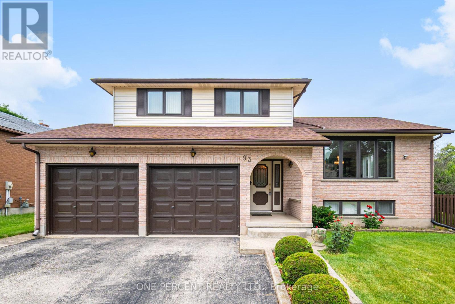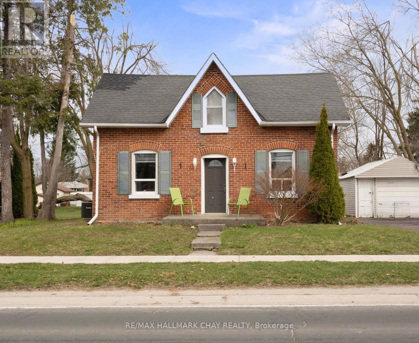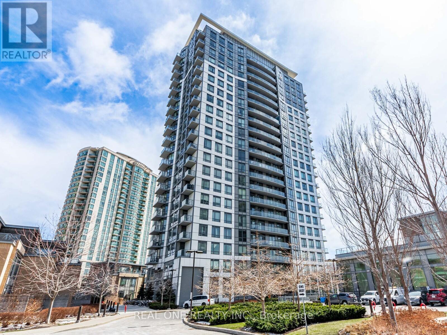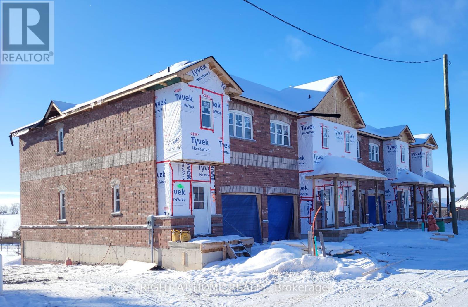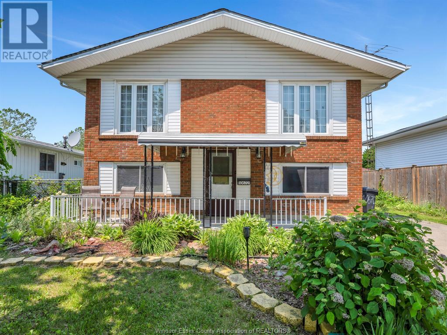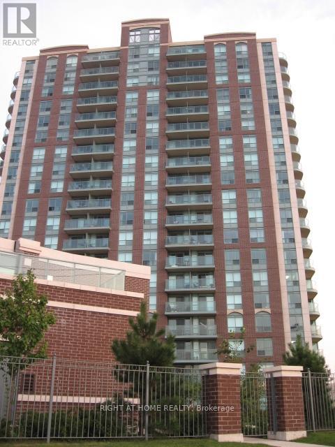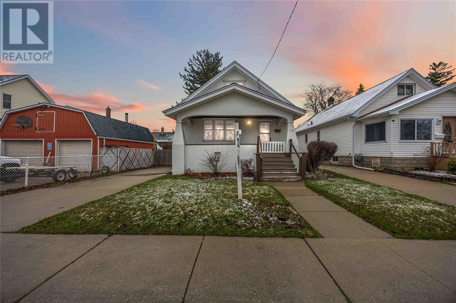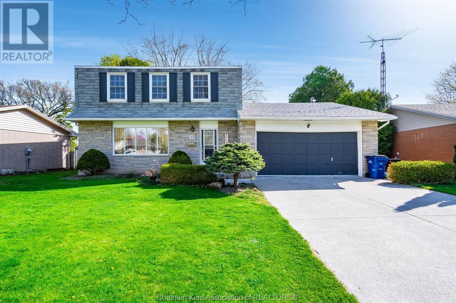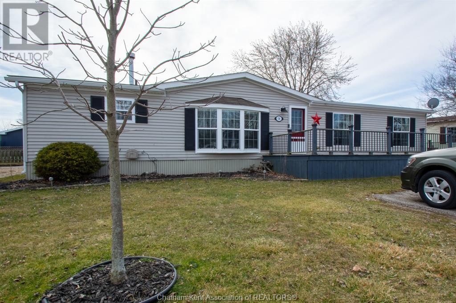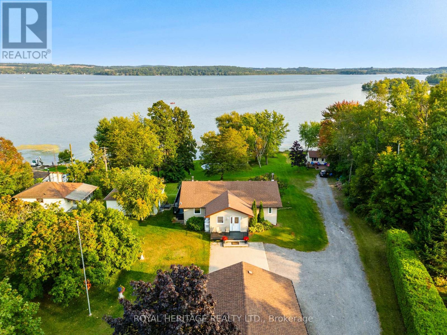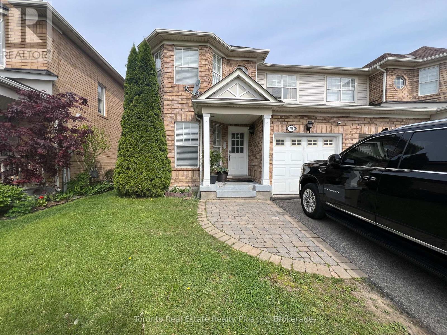403 - 40 Museum Drive
Orillia, Ontario
Nestled in the heart of the scenic Leacock Village Community, this beautifully cared-for 2 bedroom 2 bathroom condo townhome offers a rare combination of comfort, convenience, and charm. Just a short stroll from the historic Leacock Museum, the serene shores of Lake Couchiching, Tudhope Park, and a network of picturesque walking and biking trails. Boasting nearly 1,700 sq. ft. of thoughtfully designed living space, this bright and airy home features a welcoming front porch and a spacious, sunlit layout. The living room is highlighted by soaring vaulted ceilings and an elegant bay window, creating a perfect space for relaxing or entertaining. A separate dining room offers a seamless flow for gatherings and opens onto a private deck, ideal for enjoying morning coffee or summer evenings. The updated eat-in kitchen showcases timeless white cabinetry and ample counter space, while beautiful hardwood flooring flows through most of the main level, adding warmth and character. The main floor also includes a generously sized bedroom, a full 4-piece bathroom, and a convenient laundry room with inside access to the attached garage. Upstairs, the spacious primary bedroom features a walk-in closet and a well-appointed 4-piece ensuite bath. A versatile loft area overlooks the main level and offers the perfect setting for a home office, reading nook, or guest area. The large unfinished basement presents an opportunity for future customization and additional living space. Residents enjoy exclusive access to a private community clubhouse and a low-maintenance lifestyle with condo fees that include Rogers Ignite phone, cable, and internet, as well as snow removal, lawn care, and upkeep of common areas. Whether you're looking for a peaceful retreat or a turnkey property with minimal upkeep, this home is ready for you to settle in and start making memories. (id:55093)
Sutton Group Incentive Realty Inc.
111 A Church Street
Georgina, Ontario
Perfect Multi-Generational Home or Income Property Opportunity! This home offers flexibility and space for families or investors alike. With two fully independent units, each with its own entrance, kitchen, and amenities, this home is ideal for multi-generational living or generating rental income. Each unit comes with a spacious basement that can be easily converted into additional self-contained units or comfortable in-law suites, adding even more value. Located on a large in-town lot, with municipal services the property is just minutes from schools, shops, restaurants, and entertainment, making it perfect for families looking for convenience and community. The home features practical upgrades, including: Newly paved driveway with parking for 8 vehicles. Attached 1.5-car garage for extra storage. Heated bathroom floors for added comfort. Quartz countertops in modern kitchens. Covered 40 ft concrete veranda with stone pillars and dimmable pot lights perfect for year-round enjoyment. 12x12 insulated and powered workshop for hobbies or extra storage. Whether your clients are seeking a multi-family home to share with loved ones or looking to maximize rental income, this property checks all the boxes. Move-in-ready duplex in a prime location! **EXTRAS** See feature sheet, Including New Furnace 2025 (111 Church), Addition 2018, Separate Hydro Meters, 40 ft Concrete Covered Veranda with Stone Pillars and Pot Lights with Dimmers Asphalt Shingles - 2017 (id:55093)
Exp Realty
111 Church Street
Georgina, Ontario
This thoughtfully designed legal duplex-style home offers the perfect opportunity for families looking to support aging parents while maintaining privacy and independence. With two completely self-contained units, each featuring its own private entrance, full kitchen, and amenities, this home allows loved ones to stay close while enjoying their own space. Both units include spacious basements, ideal for creating additional living areas, comfortable in-law suites, or even extra rental income. Located in a mature, well-established neighborhood, this property offers a peaceful setting while still being minutes from schools, shops, restaurants, and essential services. Plus, it's in an area where doctors are still accepting new patients -a rare and valuable benefit for families prioritizing healthcare access. Commuters will appreciate the convenient distance to Toronto, making it an excellent choice for those who work in the city but prefer the comfort of suburban living. The home features practical upgrades, including: Newly paved driveway with parking for 8 vehicles. Attached 1.5-car garage for extra storage. Heated bathroom floors for added comfort. Quartz countertops in modern kitchens. Covered 40 ft concrete veranda with stone pillars and dimmable pot lights perfect for year-round enjoyment. 12x12 insulated and powered workshop for hobbies or extra storage. Whether your clients are seeking a multi-family home to share with loved ones or looking to maximize rental income, this property checks all the boxes. Move-in-ready duplex in a prime location! **EXTRAS** See feature sheet including New Furnace 2025 (111 Church), Addition 2018, Separate Hydro Meters, 40 ft Concrete Covered Veranda with Stone Pillars and Pot Lights with Dimmers Asphalt Shingles - 2017 (id:55093)
Exp Realty
287 Burns Boulevard
King, Ontario
An incredibly rare opportunity to own a gorgeous bungalow in King City just a 10 minute walk to the GO Station! This massive 131x261 foot lot has beautiful, sprawling landscaping surrounding a large pool and entertaining area. 3 car garage with storage, custom impressed concrete driveway, private yet inviting entranceway into the home with 3 large bedrooms on the main floor including a huge primary with 5 piece ensuite and walk-in closets, main floor laundry room, huge living room, sitting room with fireplace, upgraded kitchen and appliances including stone counters, dedicated dining area and massive finished basement including 5 piece bathroom with soaker tub, bar & entertaining area which could be a kitchen and 2 more bedrooms. Gym and games area completes this incredible home. King City in Ontario offers a blend of natural beauty and convenient amenities, making it a desirable place to live. It's known for its rolling hills, kettle lakes, and forests, while also providing easy access to Toronto and Barrie. The community features a variety of local attractions, including a hockey arena, community hall, library, and sports park. Some local hotspots include: Established in 1851, Hogan's Restaurant for generations has been a part of King City and York Region. Whether it is your first visit, or you are one of the many patrons who visit Hogan's Restaurant often, you will be wrapped in the historic ambiance of this beautiful upscale eatery. Marylake Retreat, Country Apple Orchard Farm, Pine Farms Orchard and King Township Museum. Additionally, Cardinal Golf Club, Briarwood Farms, and Tasca Park are also well-regarded. (id:55093)
Exp Realty
113 Mammoth Hall Trail
Toronto, Ontario
Welcome To This Beautifully Maintained 3+1 Bedroom, 3 Bath Detached Family Home. Rarely Available In This Coveted Markham Rd. & Sheppard Neighbourhood. Move In Ready With A List Of Thoughtful Upgrades. This Is The Perfect Home For A Growing Family Or Those Seeking Comfort & Space. Fresh, Neutral Decor Featuring A Renovated Kitchen With Stainless Steel Appliances, Quartz Counters, New Cabinetry & A Walk Out From The Breakfast Room To A Private Fenced Garden-Ideal For Entertaining Or Relaxing Outdoors. The Main Floor Also Includes Generous-Sized Living & Dining Rooms, A Convenient Powder Room & Separate Laundry Room. Upstairs, The Spacious Primary Suite Features A Walk-In Closet & Renovated 4 Piece Ensuite. Two Additional Bedrooms Share A Stylish 3 Piece Family Bathroom With A Spa-Like Glass Enclosed Shower. Bathroom Finishes Include New Cabinetry, Quartz Counters, Rain Shower Heads & More. The finished Basement Offers High Ceilings, A Large Recreation Room, Perfect For Movie Nights Or Playtime, Additional Bedroom Or Home Office, Pantry, Cold Storage, Ample Room For All Your Storage Needs. Further Upgrades Include a New Roof (2025), Many Upgraded Light Fixtures, Entrance Mirrored Closet Doors & More. Enjoy The Convenience Of Attached Garage. Located Steps From Schools, Parks, Shopping, Transit & Community Centres, With A High Walk Score Of 75. This Is The One You've Been Looking For. Welcome Home!. See Community Attachment (id:55093)
RE/MAX Hallmark Realty Ltd.
74 Colonel By Crescent
Smiths Falls, Ontario
Every street has a premium lot location. This property has an unobstructed view of the Rideau River, parks and recreational areas. Enjoy a spectacular view of the Rideau River while sipping something fresh on your upper level screened in porch or ground level walk out patio. A large home quality built for the whole family by Gallipeau Construction. Sitting on a choice walkout lot on the prestigious Colonel By Crescent. A well-developed area of town with easy access to schools, parks, shopping & amenities. Boasting approximately 4000 sq ft of space, you're greeted by a wide foyer, a comfortable living rm, a formal dining rm, kitchen with breakfast bar & eating nook. There is an upper sunroom, a main floor Laundry & a mud room to the double car garage. Down the hall you'll find a 4 pc. Bathroom, a spacious master with ample closet space and 3 pc. ensuite, plus two more good sized bedrooms. The lower level offers more expansive space beginning with a walk-out family room with gas stove, a games area with a welcoming wet bar, a 4th bedroom, a 3 pc. Bathroom, a huge recreation room or split this one into an exercise rm & home office. (Note there is an existing decommissioned indoor pool under the rec room floor joists. It may be possible to restore it if desired) plus a large storage rm & utilities rm. Radiant Hot water heat + heat pump air conditioning. Large pie lot & parking for 6 on the paved triple car wide driveway. Water $1260, Hydro $1672, Gas $1752, Taxes $6213. (id:55093)
RE/MAX Affiliates Realty Ltd.
1447 Kains Woods Terrace
London South, Ontario
One-of-a-Kind Custom Brick Home Spacious, Stylish, and Full of Character! Amazing home in the Riverbend community off of Shore Road, walking distance to WEst Five, and great schools for your kids. This exceptional all-brick home offers over 3,000 sq ft of beautifully finished living space designed for comfort, function,and family gatherings. The main level features gleaming hardwood and ceramic flooring, an elegant dining room, an updated kitchen with quartz countertops, and a sun-filled breakfast area with custom blinds that opens onto a stunning custom-built covered deck with louvered privacy shades, a built-in gas line, and an additional lower deck perfect for entertaining. Vaulted ceilings enhance the grandeur of the great room and the front bedroom/den. The upper-level loft is a private retreat, featuring a spacious primary bedroom with a luxury ensuite and a secondary bedroom with tis own private bath. The main floor also includes two additional bedrooms and full bath, ideal for multigenerational living. The fully finished lower level offers incredible versatility with a second kitchen, generous living space, and a separate entrance ideal for an in-law suite or extended family. Custom trim work and thoughtful details throughout elevate this home well above the ordinary, all priced below replacement value. (id:55093)
Century 21 First Canadian Corp
1360 Hastings Drive
London North, Ontario
A MUST SEE! View this TREMENDOUS RENOVATION with almost 3000 square feet of living space offering 6 bedrooms and 3 baths! Beyond a landscaped pathway and covered front porch, be impressed with your sweeping double glass door entrance with views all the way down your 25' deep GOURMET KITCHEN replete with 28 linear feet of quartz, crowned charcoal and white cabinets, pot filler, lapboard and subway splash, PLUS stainless Kitchen Aid appliances. A regal coffered ceiling with pot lights leads around toward your coffee bar with wine fridge and your sunroom extension, overlooking your southern exposed fully-fenced PRIVATE POOLSCAPE BACKYARD OASIS!! Extremely well maintained and cared for. A stamped concrete patio offers two patio door accesses (the only thing remaining to complete) for excellent flow for entertaining. Luxury plank throughout bright open and airy main floor and into your mudroom and your oversized main floor laundry room. Up a wide natural wood staircase, your MASSIVE PRIMARY RETREAT offers a deep walk-in closet and glass shower ensuite, while a large 4pc double sink quartz vanity with espresso cabinets and 4 other ample bedrooms fits a full-size family. Lower level offers TONS of dry storage, an exercise area + large bedroom with light of an oversized egress window. Boasts further: Lincoln style doors and upgraded hardware, Modern trim throughout, window upgrades, High-efficient furnace, A/C 2021,All permitted improvements, and an oversized 3 wide state-of-the-art Kitchen Aid stove. UNBEATABLE LOCATION steps from parks and paths, London's top schools, UWO, University Hospital and all the charm of Stoneybrook! COME SEE THIS PLACE!!! (id:55093)
Century 21 First Canadian Corp
60 - 511 Admiral Drive
London East, Ontario
This lovely Rembrandt Ridge Phase II, two-storey, three-bedroom condo is located conveniently close to schools, shopping, parks, a library and offers easy access to Veterans Memorial Parkway. Its a perfect location for a young family or professionals required to commute for work! Nestled at the back of the complex, enjoy privacy and low traffic. This unit offers many upgrades including flooring (no carpet), kitchen, main bathroom, crown molding, excellent lighting, closet doors and organizers! Also recently replaced is the furnace and air conditioning (2018), a secure and efficient new deck door (2024) and front porch (2023). This unit offers a beautiful large main bedroom which easily accommodates a king or queen size bed, a spacious living room, a comfy family room on the lower level as well as a generous and bright utility room for laundry, storage and workshop tools. Conveniently off the living room is a private deck sufficient for barbequing or sitting and enjoying some seasonal refreshments! This unit remains pet and smoke free, has been well cared for and is beautifully decorated in neutral colours. Condo fees are super competitive at only $298 per month! Priced modestly including 5 appliances and all window coverings, this move-in condition unit is a must see for sure! (id:55093)
Pc275 Realty Inc.
1902 - 50 Elm Drive E
Mississauga, Ontario
Bright And Spacious inclusive of all utilities except Internet 3 Bed 2 Bath Corner Unit Condo with up to 2 parkings negotiable, a rare find In The Heart Of Mississauga W/ Gorgeous Views Of The City!*** A Great Big Lay Out & Generous Sized Bedrooms Is What You Will Find..*** Enclosed Solarium to enjoy and ***large Laundry room can be used as study room or storage.*** Tastefully Remodelled Through Out, Laminate and tiled flooring. ***Remodelled Eat In Kitchen W/ Cherry Wood Cabinetry, Stainless Steel Appliances, Glass Backsplash & Granite Tops! ***The Ensuite Bathroom was remodelled W/ Glass Shower & Granite Vanity. Main bath was renovated. Elegant Building with Tennis Court! **New Comers, Sharing professionals and students considered. Lessor is Real estate agent. (id:55093)
Ipro Realty Ltd.
12482 Highway 28 Road
North Kawartha, Ontario
Welcome To The Exquisite "Royal Home," A Custom-Built Sanctuary Offering Over 1,700 Square Feet Of Sunlit Living Space Above Grade. This Spacious Design Is Perfect For Both Relaxation And Entertaining. Step Into The Expansive Great Room, Where A Cozy Fireplace Complements Views Of Lush Greenery, Creating A Warm And Inviting Atmosphere. The Large Kitchen Is A Culinary Enthusiast's Dream, Featuring A Built-In Wall Oven And Microwave, A Propane Cooktop Range, Quartz Countertops, And A Generous Island That Invites Gatherings As You Prepare Family Meals. French Doors Open To A Spacious Dining Room, While The Primary Suite Offers A Luxurious 4-Piece En-Suite. Two Additional Well-Appointed Bedrooms, A Convenient Main Floor Laundry Room, Direct Garage Access, A Powder Room, And A 5-Piece Main Bathroom Complete The Main Floor Amenities. Descending To The Lower Level, You're Welcomed By A Charming 4-Season Sunroom, Perfect For Unwinding With A Book Amid Nature's Beauty. The Incredible In-Law Suite Makes This Home Ideal For Multi-Generational Living, With Two Separate Entrances, A Vast Eat-In Kitchen With Ample Cupboard And Counter Space, Two Tastefully Designed Bedrooms, A Separate Den/Office, A Large Great Room With A Fireplace, A Separate Laundry Room, And A 5-Piece Bathroom. The Workshop Is A Haven For Woodworkers Or Car Enthusiasts, While The Outdoor Space Is An Entertainer's Paradise, Featuring A Campfire Area, A Two-Tier Deck, A Covered Lower Deck For Barbecuing, And Expansive Gardens. Whether Enjoying A Leisurely Stroll Or Hosting A Lively Gathering, This Property Is Truly A Dream Come True, Offering The Perfect Blend Of Luxury And Tranquility (id:55093)
The Nook Realty Inc.
330 Colebrook Road
Stone Mills, Ontario
Embrace the charm of a bygone era in this beautifully restored 3-bed, 2-bath home, nestled along the serene Napanee River in Colebrook. This striking 1 3/4 story residence masterfully blends modern upgrades with rich historic character. As you step through the front door, high ceilings and large bright windows welcome you, showcasing the original architectural features that define a home built in 1875. The living room features original pine flooring and a stunning tin-embossed ceiling. The kitchen stands as a culinary masterpiece, boasting granite countertops, built-in, stainless-steel appliances, a wood-burning fireplace, a central island, and a cozy kitchen nook. The mudroom, with its built-in cabinetry, coat closets, oodles of storage and utility sink, offers convenient access to your yard with two exits. The captivating 3-season sunroom adorned with hand-scraped hardwood floors, is an idyllic space for relaxation on rainy spring days or to simply enjoy a book or morning coffee. The main floor also includes a formal dining room, a laundry room, and a bedroom with generous closet space and a 2-pc ensuite. Ascend to the second floor, enhanced by striking large-plank pine flooring, where you'll discover two bright large bedrooms, both featuring walk-in closets, along with an immaculate 4-pc bathroom. Outside, the property boasts an oversized 2-car garage, spacious rear deck with propane BBQ hookup, large garden outbuilding, and beautiful gardens, inviting you to create unforgettable memories with family & friends on warm summer evenings. Watch the children jump from the bridge into the mill pond all summer long, and hear the soothing sound of water flowing over the dam every day. Conveniently located adjacent to a beautiful conservation park, steps to the Napanee River, minutes from the Cataraqui Trail and the village of Yarker, and a mere 20-minute drive from both Kingston and Napanee. Don't miss your chance to experience the perfect fusion of past and present! (id:55093)
Royal LePage Proalliance Realty
402 - 670 Gordon Street
Whitby, Ontario
The 846 Sq. Ft. Cunard Model at Harbourside Condominiums at the Whitby Waterfront is where lakeside living meets everyday convenience. This beautifully upgraded 1-bedroom plus den suite features modern, contemporary finishes that go beyond builder standards, including stylish cupboards, sleek countertops, and upgraded flooring throughout. Enjoy peaceful southern views from your private 4th floor balcony, perfect for morning coffee or evening unwinding. Located just minutes from the GO Train, 401, shopping, dining, Whitby Marina, and the Abilities Centre, this condo offers the perfect blend of comfort, style, and an unbeatable location. (id:55093)
RE/MAX Hallmark First Group Realty Ltd.
180 South Rankin Street
Saugeen Shores, Ontario
This charming 3-bedroom, 1-bathroom bungalow is ideally situated on a sprawling 113x254 ft lot (approximately 0.65 acres) just one block from the picturesque Saugeen River. Whether you're a first-time homebuyer, an investor, or searching for that perfect seasonal getaway, this property checks all the boxes with its incredible location and solid updates. Inside, the home offers a functional layout with new laminate flooring, a recently added split heat pump/AC system for year-round comfort, and a selection of updated windows that enhance both energy efficiency and natural light. The bright open concept kitchen flows into the living and dining spaces, while enclosed 3-season sunrooms at both the front and rear of the home offer versatile spaces to relax and enjoy the natural surroundings. The exterior is just as impressive with an expansive double-wide driveway, an attached 2-car garage, and a lot size that offers ample space for gardening, entertaining, or creating that dream outdoor space. Nestled in one of Bruce County's most desirable communities, you're just minutes from Southampton's quaint downtown, sandy beaches, schools, and the local Foodland. With the Saugeen River practically in your backyard and Lake Huron just a short stroll away, this property offers an unbeatable lifestyle in a prime location. Don't miss this opportunity to own a slice of Southampton whether it's your first home, a retirement downsize, or your dream cottage retreat! (id:55093)
Sutton-Huron Shores Realty Inc.
401 6th Avenue W
Owen Sound, Ontario
Discover the perfect blend of comfort, style, and functionality in this beautifully crafted 1,394 sq. ft. bungalow, ideally situated in a sought-after neighborhood. Boasting two spacious bedrooms on the main floor and an additional two in the fully finished lower level, this home offers generous space for families, guests, or a home office setup.Step inside to be welcomed by 9-foot ceilings and elegant hardwood flooring throughout the main level, creating a warm and inviting ambiance. The cozy living room centers around a direct vent fireplace framed by a painted mantelideal for quiet evenings or entertaining guests.The kitchen, truly the heart of the home, features a stunning quartz island and flows seamlessly into a partially covered 10' x 25' back deckperfect for dining al fresco or hosting gatherings. The luxurious primary suite includes a spa-like ensuite with a tiled shower and a freestanding acrylic tub, offering the ultimate in relaxation.Additional highlights include a fully finished, insulated 2-car garage, concrete driveway, and walkways that add both function and curb appeal. The home's exterior blends designer Shouldice stone with classic vinyl board and batten siding for a timeless look.Downstairs, the lower level is a comfortable retreat, complete with two carpeted bedrooms, a spacious family room, and 8'6" ceilings. Thoughtful touches like a cold room beneath the front porch, rough-in central vacuum, and a heat recovery ventilation system show the care put into every detail.With a high-efficiency natural gas furnace, central air conditioning, and a fully sodded yard, this home offers not just a place to live, but a lifestyle of ease and elegance. Dont miss the opportunity to make this exceptional property your own. (id:55093)
Sutton-Sound Realty
385 6th Avenue W
Owen Sound, Ontario
Discover the comfort and stylish living in this beautifully designed 1437 square foot main floor bungalow located in the heart of a desirable neighborhood. With 2 bedrooms on the main floor and an additional 2 in the fully finished lower level, this home offers an inviting and spacious retreat for all. As you step inside, the warmth of the space is immediately apparent, complemented by 9' main floor ceilings and hardwood flooring throughout, except where ceramic tile graces the baths and laundry room. A direct vent fireplace, surrounded by a painted mantel, sets the tone for cozy gatherings. The heart of the home, the kitchen, boasts a quartz countertop island and seamlessly flows into the covered 8' x 16' back deck, providing an ideal space for both casual and formal entertaining. The master ensuite is a sanctuary with a tiled shower and a freestanding acrylic tub, offering a perfect retreat after a long day. Additional features elevate this property, including a fully finished insulated 2-car garage, concrete driveway, and walkways. The designer Shouldice stone exterior exudes curb appeal, while the thoughtful details, such as rough-in central vac and a heat recovery ventilation system, contribute to the home's overall functionality. The lower level is a haven unto itself with carpeted bedrooms, a family room, and an 8'6" ceiling height, creating an inviting space for relaxation. The practical elements, like a cold room below the front covered porch and concrete walkways from the driveway to the front porch and side garage door, showcase the attention to detail that defines this residence. This home is not just a living space; it's a lifestyle. With a high-efficiency forced air natural gas furnace, central air conditioning, and a fully sodded yard, every aspect of comfort and convenience has been carefully considered. (id:55093)
Sutton-Sound Realty
335 6th Avenue W
Owen Sound, Ontario
Welcome to this beautiful 4-bedroom, 3-bathroom bungalow located in the desirable Woodland Estates. Offering 1,552 square feet on the main floor, this home features 2 bedrooms upstairs and 2 additional bedrooms on the lower level. The open-concept great room boasts 9' ceilings, a gas fireplace, abundant cabinetry, quartz countertops, a large kitchen island, and patio doors that lead to a 10' x 21' partially covered deck with stairs down to the fully sodded yardperfect for entertaining. The spacious primary bedroom includes a walk-in closet and a luxurious 5-piece ensuite with quartz countertops, a tiled shower, and a free-standing tub. The main floor also offers a convenient laundry/mudroom complete with cabinets and countertop. Hardwood flooring runs throughout the main living areas, with ceramic tile in the foyer, bathrooms, and laundry room. Downstairs, the lower level features 8'6" ceilings (excluding duct areas), a large family room, two well-sized bedrooms, a 3-piece bath, and a generous utility room. The exterior showcases Shouldice Stone all around, a covered front porch, a double car garage, a concrete driveway, and a cement walkwaymaking this home as impressive outside as it is inside. (id:55093)
Sutton-Sound Realty
1455 Highway 522
Nipissing, Ontario
Incredible opportunity for investors, developers, and families seeking self-sufficient living on 200 acres of prime Northern Ontario land. Ideally located on Highway 522 with direct access to Highway 11/400, this property is also just a short drive to North Bay, a city with a regional airport and direct connection to the Trans-Canada Highway. North Bay is known as the Gateway to the North and is poised for growth as the Ring of Fire mining development expands. This region has the potential to become a critical hub, much like Edmonton's role in supporting Fort McMurray's oil fields. With rising demand for affordable housing and transportation access, this property offers a rare and strategic investment opportunity. The land features approximately 70 acres of hay fields, 20 acres of pasture, and a mix of hardwood forest with logging potential. A decommissioned sandpit with a private gated entrance off Black Creek Road South adds future use possibilities. There are also private ATV and snowmobile trails winding through the property. Three severances are available, one natural and two granted giving excellent potential for subdivision or development. The property is set up for hobby or small-scale farming, with a barn serviced by its own hydro panel and well, complete with horse stalls, animal pens, and a hay loft. Additional structures include a chicken coop and Quonset shop, both with hydro, a functional storage garage, a corral, and a sugar shack with salvageable equipment. The updated home features new bathrooms, a brand-new kitchen, appliances, central A/C, new flooring, insulation upgrades, and multiple heat sources including propane, wood furnace, and wood stove. This is a rare blend of rural living, income potential, and long-term development value. (id:55093)
Century 21 Blue Sky Region Realty Inc.
Century 21 First Canadian Corp
527 Fair Street
Woodstock, Ontario
Welcome to this spacious 4-level side split located in a desirable, mature North Woodstock neighbourhoodjust steps from Roth Park trails and minutes to schools, shopping, and everyday amenities. This family-friendly home offers a functional layout with room for everyone to enjoy.The upper level features three good size bedrooms and a 4-piece bathroom. The main floor boasts a bright living room, formal dining room with patio doors leading to the backyard, and an eat- in kitchen perfect for family meals. The lower level offers added living space with a fourth bedroom, second bathroom, and a cozy rec room complete with a gas fireplace perfect for relaxing evenings or entertaining guests or the teen hangout. The basement provides ample storage, a workshop area, and convenient laundry facilities with ample storage.Outside is your private summer retreat! A 16' x 32' in-ground pool is the centre piece of the large, fully fenced yard, with plenty of green space left to play or relax. Some recent updates include roof, soffit, fascia, pool liner, water heater, water softener, and more. No rental equipment means peace of mind and fewer monthly expenses.Whether you're enjoying the nearby trails or lounging poolside, this home is the perfect blend of comfort, convenience, and outdoor living. Dont miss your chance to call this North Woodstock gem your own! (id:55093)
Sutton Group Preferred Realty Inc.
2101 Grosvenor Street
Oakville, Ontario
Beautiful Executive Colonial Residence Recently Upgraded Offering over 4,600 sq ft of Refined Living Space on a Stunning Corner Lot. Meticulously maintained and thoughtfully upgraded, this home is the epitome of comfort and elegance. Step into the grand foyer with soaring 16-foot ceilings and be instantly impressed. The main level features expansive principal rooms, including a formal living room with a cozy gas fireplace and a sophisticated dining room with direct access to the renovated chefs kitchen. The kitchen is a showstopper with custom white cabinetry, quartz countertops and backsplash, a breakfast bar, and high-end stainless-steel appliances. The adjoining breakfast area opens to the backyard patio, ideal for entertaining. Unwind in the spacious great room with a wood-burning fireplace and oversized window that floods the space with natural light. The main floor also includes a private home office, renovated powder room, and a convenient laundry room with access to the double garage. Upstairs, retreat to the luxurious primary suite featuring double door entry, dual walk-in closets, and a spa-inspired 5-piece ensuite with heated floors, a glass-enclosed shower, double vanity, and a relaxing soaker tub. Three additional generously sized bedrooms and a renovated 4-piece bath complete the second level. The fully finished basement offers incredible in-law potential with a large recreation room (complete with a gas fireplace), a full second kitchen, an exercise room, a spacious 5th bedroom, and a 4-piece bath. Enjoy beautifully landscaped front and backyards with interlocking stone walkways, a large patio, and lush green space perfect for relaxing or entertaining. Located close to parks, trails, a rec centre, library, shopping, and just a 5-minute walk to one of Ontarios top-ranked high schools. This is your opportunity to own an exceptional home in a premier location. Dont miss out on this is executive living at its finest! (id:55093)
Royal LePage Real Estate Services Ltd.
93 Old Chicopee Drive
Kitchener, Ontario
Exceptionally well maintained, open concept, carpet free, detached house in the highly sought after Stanley Park area in Kitchener. Built 1986 Lot 60x130 ft. 2,014 sq. ft. House features hardwood flooring throughout, freshly painted, new blinds and a new water softener. Main level has a large family room with a wood burning fireplace (gas was roughed-in for easy conversion to gas fireplace) and a large powder room with a bidet (easily remove bidet to install a full size washer and dryer on existing drainage pipe for a main floor laundry). First upper level features a living room, a dining room and an ample eat-in kitchen. Second upper level offers 3 large bedrooms, a 4 piece main bathroom, a master bedroom with a 4 piece bathroom en-suite and a walk-in closet. Fully finished two level bright and dry walkout basement features; large above grade windows, a rec room, 1 bedroom, a 3 piece bathroom, a cold cellar, a storage room, a utility room and a laundry. Basement has a separate entrance door that offers the potential for a completely separated and private 2 bedroom self-contained suite that would be ideal for a large multi-generational family living set-up to share costs of living. Large and very quiet backyard offers a storage shed, a concrete patio and an area for a large garden or a legal garden suite is permitted. The double car garage was intentionally built extra wide by the original owner. Only a 5 minute drive to the Conestoga expressway and Highway 401 making it ideal for commuters. Within short walking distances to; rapid public transit, shopping mall, grocery stores, restaurants, banks, dental, medical, salons, K-12 schools, public library, public pool, rec center, parks, walking trails, community center and many other amenities. A great location. Must see. (id:55093)
One Percent Realty Ltd.
2088 Victoria Street
Innisfil, Ontario
Welcome to this delightful 2-bedroom century home nestled in the heart of Stroud. As you step inside, youre greeted by a spacious mudroom that doubles as a functional home office, catering to modern lifestyle needs. The kitchen boasts a new countertop and a central island, providing ample storage and prep space, and seamlessly connects to a convenient main-floor laundry and pantry area. Adjacent to the kitchen, the generous living and dining rooms offer comfortable spaces for relaxation and entertaining. A full 4-piece bathroom completes the main level. Upstairs, youll find two well-sized bedrooms and an additional bathroom, ensuring comfort for all. Situated on a large lot, the property features a detached garage/workshop and a spacious deck, perfect for summer gatherings. Located just minutes from Barrie, the South Barrie GO Station, and major highways, this home offers the tranquility of small-town living with the convenience of nearby city amenities. With a new septic system installed in 2024 and a welcoming community atmosphere, this property is an ideal starter home waiting for its next chapter. (id:55093)
RE/MAX Hallmark Chay Realty
18 Naples Boulevard
Hamilton, Ontario
Welcome to 18 Naples Boulevard, a warm and versatile residence nestled in Hamilton's family-friendly Barnstown community. This well-cared-for home offers a flexible layout with four bedrooms and two full bathrooms, perfect for growing families or multi-generational living. The bright living and dining areas feature vaulted ceilings, creating an open and airy atmosphere. The eat-in kitchen overlooks the family room, offering a cozy space to gather while enjoying backyard views. A convenient bedroom and full 3-piece bathroom on the main level provide ideal space for guests, in-laws, or a home office. The family room warmed by a gas fireplace offers direct access to a private backyard, complete with mature greenery and professional landscaping, perfect for outdoor entertaining or quiet afternoons. Upstairs, you'll find three comfortable bedrooms with generous closets, sharing a well-appointed 4-piece bathroom. The lower level presents a full-height, unfinished basement, offering endless potential for a rec room, gym, or additional living space. Additional highlights include an interlocking stone driveway and walkway, an attached garage with inside access, and proximity to parks, shopping, dining, and public transit. Commuters will appreciate quick access to the Lincoln Alexander Parkway and Red Hill Valley Parkway, providing direct routes to the QEW and Hwy 403. Families will love the short walk to both public and Catholic elementary schools, making this an ideal home in a welcoming community. (id:55093)
Sam Mcdadi Real Estate Inc.
56 Sunbird Boulevard
Georgina, Ontario
Welcome to this beautifully renovated 3+1 bedroom home, ideally located in central Keswick on a quiet, family-friendly side street just two blocks from Lake Simcoe. With minimal traffic and plenty of kids often playing street hockey or other games nearby, this neighbourhood is perfect for families. A town park sits just up the street, and a public beach is only five minutes away by car. The home features a wide, 4-car driveway thanks to sidewalks positioned on the opposite side of the street, and a spacious double-car garage thats perfect for indoor parking or storing recreational gear. Step inside through the enclosed front porch into a warm and inviting main floor with hardwood flooring, a cozy wood-burning fireplace, and a semi-open layout. The updated kitchen flows into the dining area, ideal for both everyday living and entertaining. Two sliding doors offer easy accessone opens to a generous backyard, while the other leads to a covered side deck, perfect for relaxing outdoors in any weather. Upstairs, you'll find a spacious primary bedroom with a large closet and full ensuite featuring a jacuzzi tub. Two additional large bedrooms and another four-piece bathroom complete the upper level. The fully finished basement offers even more living space, including a large bedroom with its own ensuite, a second versatile room perfect as an office, den, or playroom, a dedicated laundry room, furnace room, cold cellar, and a cozy TV area. Whether you're starting out, growing your family, or looking to simplify, this move-in-ready home offers comfort, character, and flexible space to suit your lifestyle. (id:55093)
Right At Home Realty
2503 - 9 Bogert Avenue
Toronto, Ontario
Prime Location at Yonge & Sheppard!High-floor, corner 2+Den, 2-bath suite in the award-winning Emerald Park with breathtaking panoramic south and southwest views of the city and CN Tower. This luxurious 923 sq. ft. unit (+ 53 sq. ft. balcony) features a modern open-concept layout, 9' ceilings, and wrap-around floor-to-ceiling windows that flood the space with natural light. The gourmet kitchen boasts premium appliances, a center island, and a breakfast area. Enjoy resort-style amenities, including a 24-hour concierge and pool, plus direct indoor access to Yonge/Sheppard subway, LCBO, grocery stores, and restaurants, with easy access to Highway 401 and all conveniences. (id:55093)
Bay Street Group Inc.
26 Doug Foulds Way
Paris, Ontario
Welcome to your home where it's a lifestyle filled with comfort, convenience, and luxury. Not only does it scream location, location, location - a minute off the 403, but sparkles from top to bottom with 3000+ square feet of living space completed. Upon entering, you are greeted by an open floor plan for ease of movement and socializing. The kitchen area is equipped with sleek top of the line appliances, plenty of storage, and flows seamlessly into the dining and cozy living area, and upgraded lighting throughout. The upstairs features a laundry room you will want to do laundry in everyday, 3 full baths,4 spacious bedrooms, with not one but 2 having their own en-suites making your bedrooms feel like a retreat. The basement includes a stunning custom-built wet bar, full bathroom, extra storage, and a dedicated office space making working from home not only convenient but enjoyable! This space enhances entertainment options within the house but also provides the ultimate relaxation on a Friday night during the cold winter months. Speaking of entertainment let's talk about the backyard! A notable feature of this property is the professionally landscaped outdoor area with gorgeous in ground salt water pool with two waterfall features, maintenance free decking, modern pavilion so you can sit poolside all day long, watch Sunday football while you float, custom bar to keep the drinks flowing when you host your summer barbecues, and outdoor bathroom - yes a fully plumbed outdoor bathroom adding the convenience of not having anyone walking around your house wet for bathroom breaks! Spend time indoors in beautifully designed spaces or outdoors, the work-life balance with your own home office or nearby amenities like schools, shopping, restaurants-this home is a gem you have to see!!! (id:55093)
Royal LePage Brant Realty
2206 - 195 Bonis Avenue
Toronto, Ontario
Amazing Spacious Bright Luxury Joy Condo, The owner just renovated the whole unit which looks very amazing. This unit features breathtaking views, an open-concept layout with 9-foot ceilings, and a den that can be used as a second bedroom or office. Just steps to No Frills, Walmart, Shoppers, and public transit, with easy access to highways 401. Plus, enjoy top-tier amenities like a 24-hour concierge, indoor pool, BBQ and gym. (id:55093)
Real One Realty Inc.
47 Windsor Circle
Niagara-On-The-Lake, Ontario
Amazing opportunity to own The Windsor Luxury Corner lot Townhouse near downtown Niagara on the Lake. Walkable distance to all amenities , Tim Horton's , Subway, Library, Community Centre, Gas Station and world renowned Vineyards. Bright open concept with 9ft ceilings on the main level, light fixtures, crown moulding, window coverings, oak staircase with railings, finished basement with large rec room, study room and 4pc washroom. Wine cellar done in cold room downstairs. (id:55093)
Royal LePage Signature Realty
14 Highview Street
Alma, Ontario
Set on over one-third of an acre and backing onto peaceful open farmland, this executive raised bungalow offers the perfect blend of high-end living and rural tranquility. Step inside to a bright and airy open-concept layout, featuring tray ceilings, rich hardwood flooring, and a striking gas fireplace in the great room. The custom gourmet kitchen is a true showstopper, complete with a large island, quartz countertops, and a seamless flow into the dining area. Patio doors lead to your own private backyard retreat, where a beautifully landscaped deck overlooks open fields and showcases a stunning fire pit area, the perfect place to unwind under the stars and take in breathtaking sunset views. The main floor offers three spacious bedrooms plus a den, ideal for a home office or fourth bedroom. The primary suite is a true sanctuary, featuring a walk-in closet and a recently renovated spa-inspired ensuite with a glass-enclosed shower and roughed-in heated floors, including in the shower itself, the ultimate in luxury comfort. The fully finished lower level offers oversized windows, a 5th bedroom, half bath, and a spacious recreation area - perfect for entertaining, a home gym, or guest accommodations. The three-car garage includes a separate bay ideal for a workshop or studio, perfect for car enthusiasts or hobbyists. This home boasts a ton of upgrades and renovations, reflecting careful attention to detail and high-quality finishes throughout. This is more than just a home, it's a carefully curated lifestyle property that offers refined interiors, thoughtful upgrades, and peaceful outdoor living in one of Drayton's most picturesque rural settings. (id:55093)
RE/MAX Icon Realty
17 Ravenscraig Place
Innisfil, Ontario
Welcome to 17 Ravenscraig Place, one of only 11 towns in this brand new quaint vacant land condominium community in Cookstown! This 3 bedroom, 3 bath townhome offers an open concept main level with Juilette balcony off the kitchen, a walk-out basement to the backyard, a large primary boasting a 4pc ensuite and walk-in closet, two additional bedrooms, plus 2nd floor laundry for added convenience! Decor finishes yet to be chosen so you can still choose upgrades and/or finish the basement to truly customize your home. Single car garage & private driveway. Overlooks park below. Luxury vinyl plank floors on main. The Village of Cookstown is Innisfil's little hidden gem, and dubbed "The Coziest Corner in Innisfil" for a reason. Great time to buy in growing Cookstown!! **EXTRAS** 7 min drive to Hwy 400 & Tangers Outlet Mall! 20 mins to Innisfil Beach Park for lots of family fun all year round! Quaint shops, restaurants, schools, places of worship, library, community centre, it's all at your fingertips! Monthly Condo Fees: $89.28 and include snow removal, garbage/recycling pick up, road maintenance. (id:55093)
Right At Home Realty
2055 Upper Middle Road Unit# 306
Burlington, Ontario
SOUTHERN VIEWS- Condo living awaits in this spacious 2-bedroom, 2-bathroom unit with breathtaking southern views! Recently updated, this home features a modern kitchen, renovated bathrooms, built-in cabinetry in the living room and bedroom, and fresh paint throughout. Enjoy a bright, open-concept layout perfect for relaxing or entertaining. Large windows flood the space with natural light, showcasing the stunning views. Conveniently located just steps from shopping and minutes to highways, this home offers the perfect blend of comfort and accessibility. (id:55093)
RE/MAX Escarpment Realty Inc.
108 - 9 Jacksway Crescent
London North, Ontario
Welcome to Masonville Gardens! This spacious and well-maintained unit is perfect for those looking for a comfortable and convenient living space. This open concept unit is the largest of the 2 bedroom units in the complex which offers plenty of living space with 2 spacious bedrooms and 2 private full bathroom. Located on the main floor with balcony off the living room exiting to the main parking lot. Fresh paint, gas fireplace, large storage closet and more. The entire complex has been renovated over the last 5 years with stone/hardboard exteriors, new windows and blinds, balconies, secured entrance ways, air conditioned hallways and newer gas fireplaces. Each floor offers free laundry facilities which is open 24/7. Access to the gym is convenient and free. Plenty of visitor parking. Fantastic opportunity for young professionals, empty nesters or students with close proximity UWO, University Hospital, Shopping Centres and more makes this an easy place to live. (id:55093)
Blue Forest Realty Inc.
Lower - 165 Maple Avenue
Richmond Hill, Ontario
Furnished 2-bedroom, 1-bathroom lower unit in a raised bungalow. Separate entrance, bright living area, full kitchen, and in-unit laundry. Large windows provide plenty of natural light. Located on Maple Ave in Richmond Hill, close to grocery stores, restaurants, parks, and transit. Rent includes furniture move in and enjoy immediately. Ideal for a couple, small family, or young professionals. (id:55093)
Right At Home Realty
3906 - 161 Roehampton Avenue
Toronto, Ontario
This is the one! Stunning two bedroom with a total of 830 sqft of living space ( 714 sqft interior + 116 sqft balcony) and breathtaking views of the city and lake. Featuring 9ft smooth ceilings and extra-long balcony, this suite is the perfect blend of style and comfort. Premium finishes include quartz countertops, integrated appliances, a cooktop stove, and wide-plank laminate flooring. Custom roller shades provide privacy and elegance. Locker included with parking available. Located steps to transit, subway, shops, cinemas, schools, parks, and restaurants, this suite offers convenience at your doorstep. Enjoy an amazing high-floor view and access to hotel-style amenities including cabanas, and outdoor pool, hot tub, spa, BBQ area, gym, and so much more! Fabulous suite, fabulous locations, fabulous price. Don't miss this incredible opportunity! (id:55093)
Homelife Landmark Realty Inc.
10670 Lambeth Road
Windsor, Ontario
Welcome to 10670 Lambeth, a charming bi-level raised ranch detached home in the heart of East Windsor. Perfect for first-time homebuyers or investors. This home features a spacious layout, a good-sized yard, and modern updates including a newer kitchen, updated flooring, and refreshed washrooms. The furnace and AC were replaced around 2014, and the roof was done around 2015—there’s no rental equipment, making it a low-maintenance option. (id:55093)
RE/MAX Capital Diamond Realty
1911 - 4889 Kimbermount Avenue
Mississauga, Ontario
Bright Open Concept Condo That Has It All With Concierge, Pool, BBQ Terrace, Gym, Game/Party Room. Open Concept On The 19th Floor With Amazing Views And With Balcony! Laminate Throughout Open Concept. Common Elements Include Heat, Hydro, Building Insurance, A/C & Water.Comes With Parking & Locker. Prime Location With Shops, Restaurants, Mall And Go Station At Your Doorstep. Come Take A Look! (id:55093)
Right At Home Realty
461 Selkirk Street
Wallaceburg, Ontario
THIS 2 BEDROOM STARTER OR RETIREMENT HOME IS MOVE IN READY, FEATURING A REMODELLED KITCHEN (INCLUDES A FRIDGE, STOVE, AND DISHWASHER) AND 4 PC BATh WITH A SLIPPER TUB. THE EXTRA LARGE LIVING/FAMILY ROOM HAS AN OVERSIZED PATIO DOOR TO A WOOD RAISED DECK BRINGING THE OUTSIDE IN; A FULL WIDTH SUNROOM PROVIDES ANOTHER DELIGHTFUL LIVING AREA. THE NEW APPLIANCES PURCHASED IN 2025, ARE OWNED AND INCLUDED AND COME WITH WARRANTIES. FRIDGE HAS 2 YEARS; STOVE AND DISHWASHER HAVE 1 YEAR; MANUFACTURE WARRANTY OF 10 YEARS ON THE FORCED AIR GAS FURNACE, CENTRAL AIR CONDITIONER AND TANKLESS WATER HEATER. FOR THE ROOF - 10 YEARS FOR WORKMANSHIP, AND 25 YEARS FOR MATERIALS. NEW OWNERS HAVE TO REGISTER FOR WARRANTY WITHIN 30 DAYS OF CLOSING AT “AM EXTERIORS LONDON.” SCHEDULE B IN DOCUMENTS MUST BE INCLUDED IN ALL OFFERS. (id:55093)
RE/MAX Preferred Realty Ltd.
25619 Meadowbrook Lane
Chatham-Kent, Ontario
Welcome to Your Family’s Next Chapter! Built in 2000, this spacious, all brick, 5-bedroom, 2.5-bath beauty blends everyday comfort with resort-style living. Step inside to a bright, family friendly layout where an open main floor flows effortlessly from the sun-filled living room into a generous dining area and kitchen. Upstairs you'll find 3 bedrooms, while the primary bedroom offers a walk-in closet and private 3-piece bathroom. Need bonus space? The finished lower level is ideal for a kids’ play zone, teen hangout, or home gym offering 2 more bedrooms, 2 storage rooms and extra bathroom. Summer memories start in the heated pool and beyond the back fence you have no rear neighbours! Let the kids run out and play behind the house in the park or play some baseball on the diamond. A double car garage keeps vehicles and gear out of the elements, and an additional storage shed handles bikes, lawn tools and pool toys with ease. Newer steel roof added in approximately 2016, new pool pump added in 2025. This home is situated on quiet residential street. Just a short drive to the city of Chatham and close to Mitchell's Bay and you’ve got more than a home—you’ve got a lifestyle. Ready to dive in? Book your private tour today and let this family oasis speak for itself! (id:55093)
Royal LePage Peifer Realty Brokerage
222 Shepherd Street
Sarnia, Ontario
Take advantage of the opportunity to own this 4 bedroom, 1 bathroom, 1.5 storey home. The main level showcases a large living room, dining room and kitchen as well as two generously sized bedrooms and a 4 piece bathroom. The second level is complete with two additional bedrooms; one renovations are underway - ready to make your own! The lower level offers great storage potential! Freshly painted and move in ready! Centrally located close to many local amenities and Downtown. Hot Water Tank is a rental. (id:55093)
Blue Coast Realty Ltd
441 Barrie Road Unit# 54
Orillia, Ontario
Welcome to Orillia Woodlands, where you’ll find easy living in this tastefully updated condo townhouse, ideally located in Orillia with quick access to Highway 11—it's perfect for commuters or anyone looking to enjoy all the city has to offer. With over 1,200 square feet of finished living space, this home offers a smart layout, modern finishes, and room for the whole family. Step inside to find new flooring throughout, creating a clean and cohesive feel across all levels. The main floor features a bright and functional eat-in kitchen, spacious living and dining areas, and a stylishly updated 2-piece bathroom (2024). Upstairs, you’ll find three well-sized bedrooms, including an immense primary retreat with plenty of room to relax or work from home. The 4-piece bathroom on this level has also been tastefully updated in 2024. The partially finished basement offers a versatile rec room—perfect for movie nights, a playroom, or a home gym—providing that extra space everyone needs. Enjoy a low-maintenance, worry-free lifestyle with affordable condo fees that cover major items, including the roof, windows, and lawn maintenance. Located close to parks, schools, shopping, and public transit, this home offers comfort, convenience, and excellent value in a well-maintained community. Whether you’re a first-time buyer, downsizer, or investor, this home checks all the boxes. Move in and make it yours while enjoying comfort, convenience, and worry-free ownership. (id:55093)
Keller Williams Experience Realty Brokerage
33 Sioux Drive
Chatham, Ontario
Immaculately well kept and cared for home on Chatham's beautiful south side. This incredible family home features 4 bedrooms, 1.5 baths, a double car garage and huge rear yard. Plenty of space for the whole family. The main floor is bright and clean with fresh décor and modern updates. Featuring main floor living room, formal dining room with breakfast nook, 2 pc bath plus beautiful family room with access to rear yard patio. Upper level features 4 bedrooms and 4 pc bath. Lower level recreation room/games room, laundry and loads of storage. The vast rear yard has loads of space for play and relaxation as well as low maintenance gardens and newly planted apple tree. Upper shingles recently updated (2024). Don't miss your opportunity to own this beautiful home right here in CK! Call to book your personal viewing. (id:55093)
Realty House Inc. Brokerage
3233 - 5 Mabelle Avenue W
Toronto, Ontario
A beautiful condo apartment with luxury living which has 2-bedroom, 2-bathroom condo nestled in the heart of Islington City Center, just steps away from Islington Subway Station for easy access to TTC and Miway transit systems. An elegant kitchen with quad countertop and built-in stainless steel appliances. Laminate flooring throughout the unit. The building offers hotel-inspired amenities such as a pool, steam room, exercise room, party room, yoga/spin bike studios, and a theatre. And added convenience of owning one parking space and one locker. Enjoy a vibrant lifestyle with superb dining, parks, and shopping right at your doorstep. This condo perfectly combines luxury, location, and lifestyle for an unparalleled living experience. (id:55093)
RE/MAX Skyway Realty Inc.
2515 1st Con. Rd. Str Road
Norfolk, Ontario
Note: 2025 crops belonging to Tenant shall be harvested prior to closing failing which the Tenant shall have access to the land to complete harvesting of 2025 crop. A new address will be assigned to this property prior to closing. Approximately 25 acres workable. Small wooded area on property at southeast of property. NOTE TO BUYER: Schedule F: Purchase is conditional on a Share Purchase Agreement for the properties described in Schedule F to be attached to all offers. Property must be purchased with MLS#X12216469 . (id:55093)
T.l. Willaert Realty Ltd Brokerage
58 Dunkirk Drive
Chatham, Ontario
Spacious modular home in the desirable St. Clair Estates situated on a double lot with 2 driveways and parking for up to 4 vehicles. The open-concept kitchen and dining room create a seamless flow, perfect for both everyday living and entertaining. The cozy liv room features a beautiful gas fireplace, adding warmth and charm. Whether you're hosting guests or enjoying a quiet evening, this home is designed for comfort. Enjoy outdoor living at its finest with a massive wrap-around front deck, perfect for relaxing in the fresh air. The back of the home features a covered deck, gas bbq hook up, and hot tub, ideal for unwinding after a long day. Additionally, there are two wired sheds, providing plenty of room for storage or workshop space. This home features separate laundry room, three bedrooms, and two 4 piece baths with the master suite offering a private ensuite with soaker tub and separate shower – the perfect retreat. Conditional upon park approval and park fees will be $510/mth. (id:55093)
Nest Realty Inc.
7351 Byers Road
Hamilton Township, Ontario
Introducing 7351 Byers Road on Beautiful Rice Lake. This unique property offers * waterfront resort commercial zoning * and comes with an abundance of offerings. 123 feet of direct waterfront on just under 2 acres of property. Built in 2002 the Bungalow is well maintained and Move in Ready. Featuring an Open concept floorplan with views of the Lake from every room. Spacious Primary Bedroom with 4 Piece Ensuite bath. Main floor laundry. The Basement is finished with 2 bedrooms, rec room, a walk out, a wood stove and rough in bath. The 30ft x 22ft Detached Garage/Workshop is ideal for the hobbyist or outdoor enthusiast. Invite your friends and family and host them in your Two, 3 Season Cabins each with their own kitchen, bathroom, bedroom and living area. Relax in Your very own wood fired Traditional Finnish Sauna overlooking the Lake. The property is impeccably maintained offering a large level area to enjoy and a gentle rolling slope down to the lake. A serene south facing waterfront with mature trees and pond. Properties like this are extremely rare and do not often become available for sale. Available upon request: floorplans, survey, well record, septic use permit, zoning info, home inspection report. Shingles on House (2016) Furnace (2023) (id:55093)
Royal Heritage Realty Ltd.
2782 Barton Street E Unit# 916
Hamilton, Ontario
Discover refined urban living in this contemporary 2-bedroom + den, 2-bathroom condo, showcasing stunning, unobstructed north-facing views of the lake. With 923 sq ft of thoughtfully designed interior space and an additional 324 sq ft wraparound terrace, this sunlit home features 9-foot ceilings, premium laminate flooring throughout, and floor-to-ceiling windows that bathe the unit in natural light. The open-concept layout includes a spacious primary bedroom with a generous closet, while the second bedroom is thoughtfully positioned on the opposite side of the unit for added privacy. The sleek, modern kitchen is equipped with stainless steel appliances and a central island, perfect for both everyday living and entertaining. The versatile den offers the ideal space for a home office or study. This smart home combines style with convenience, just moments from the GO bus, public transit, shopping, dining, the QEW, and a nearby university. Residents also enjoy premium amenities, including a state-of-the-art fitness center and an elegant party room. (id:55093)
Sutton Group Realty Systems
1408 - 203 College Street
Toronto, Ontario
Newer Theory Condo In The Core Of The University District in Downtown Toronto. Sun Filled Southeast Corner Unit. Steps From U Of T, The Subway, Queens Park, Kensington Market, Ago, Rom, Walking Distance To T&T Supermarket, Starbucks And Streetcars On The Ground Floor, Close To Hart House Theatre, Mattamy Athletic Centre, Robarts Library, Toronto Public Library, Varsity Centre. And So Much More! With Large Span Windows Giving You No Obstacle Downtown Views, Practical Layouts. Laminate Flooring Throughout. (id:55093)
Homelife New World Realty Inc.
719 Hutchinson Avenue
Milton, Ontario
**Welcome to 719 Hutchinson Avenue!** This updated, cozy semi-detached home is located in the heart of the family-friendly Beaty neighbourhood. Featuring **3 bedrooms + a den** in the basement and **3 full bathrooms + 1 powder room**, this property offers a functional and spacious layout. Numerous updates include: **new furnace and A/C (2020), roof (2017), and renovated kitchen and basement (2018).**The primary bedroom boasts a walk-in closet and a large window that fills the space with natural light. The kitchen wall to the living room has been opened up, creating a bright and open-concept main floor. The generous kitchen also features a walkout to the backyard, enhancing indoor-outdoor living.The finished basement includes a **wet bar, full bathroom, laundry room, and a den**, making it ideal for extended family or guests.**This property offers great potential**a perfect opportunity for buyers or investors willing to make a few cosmetic updates and see a strong return on investment. Just steps from **public transit, schools, recreation centres, and shopping**, it's ideal for anyone seeking convenience and a vibrant, active lifestyle.**Don't miss this exceptional opportunity!** (id:55093)
Toronto Real Estate Realty Plus Inc


