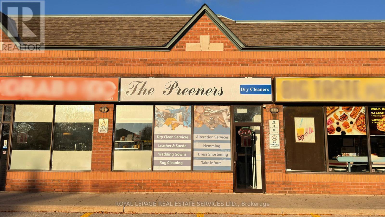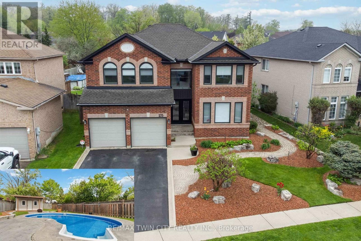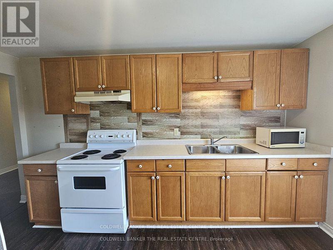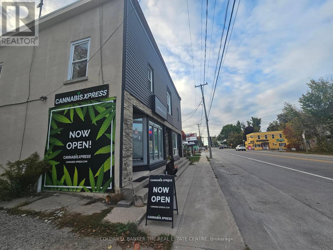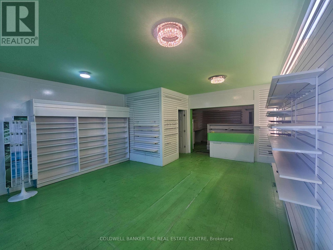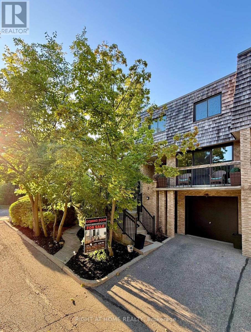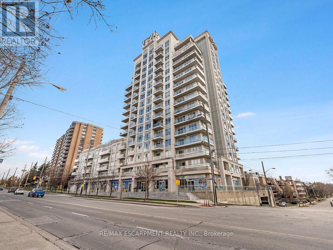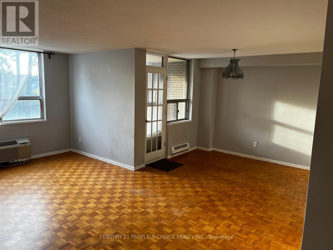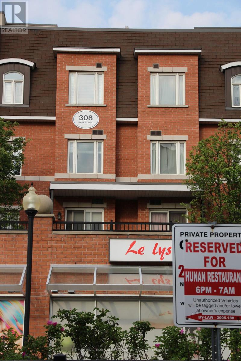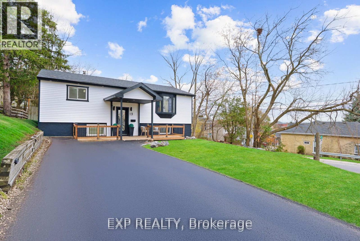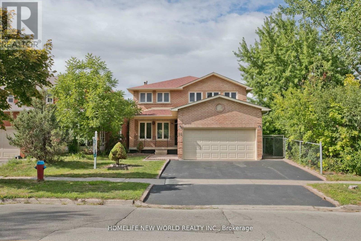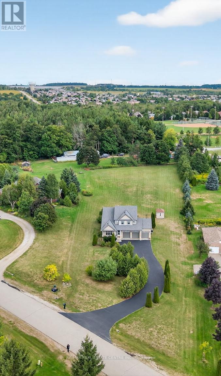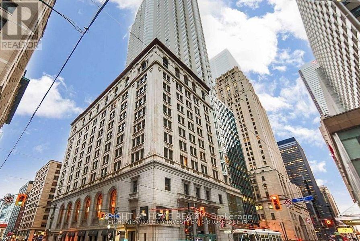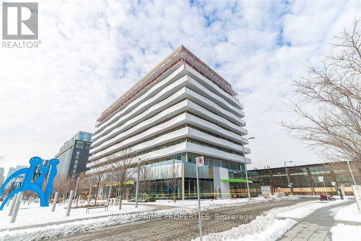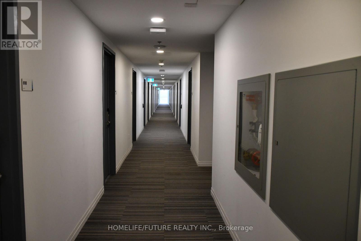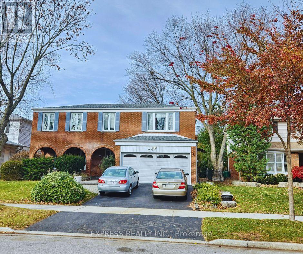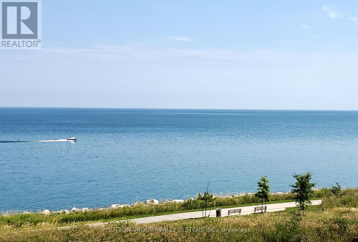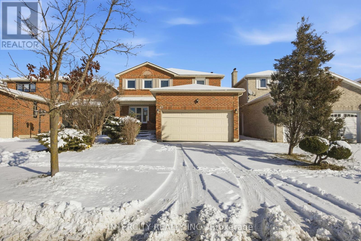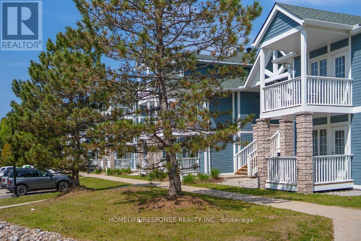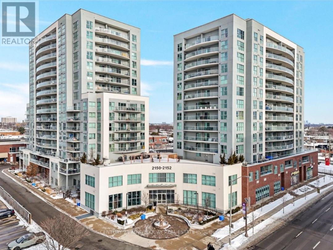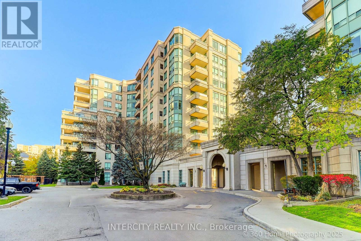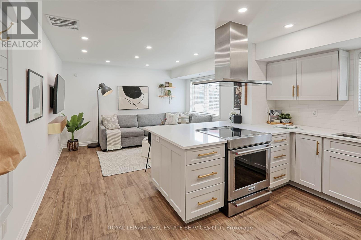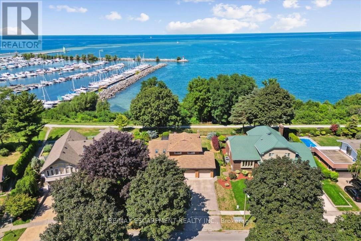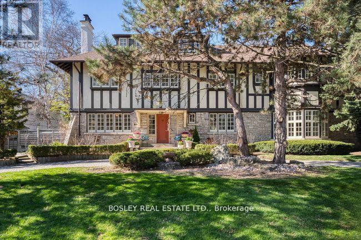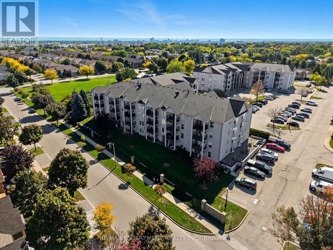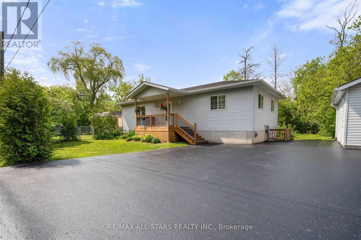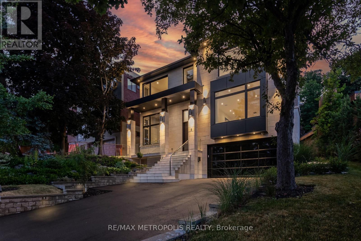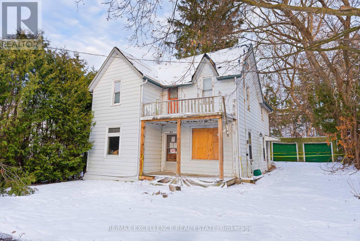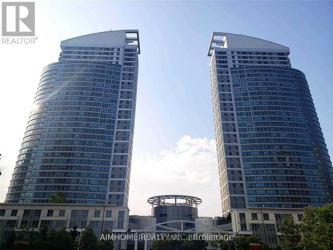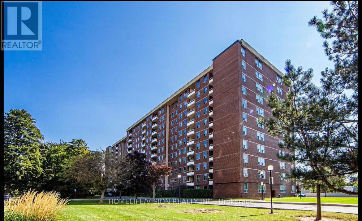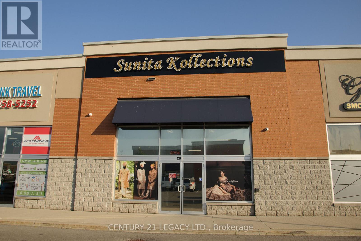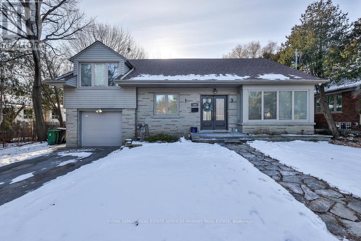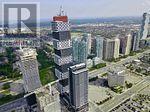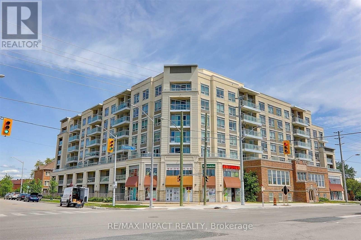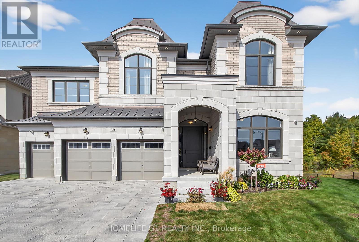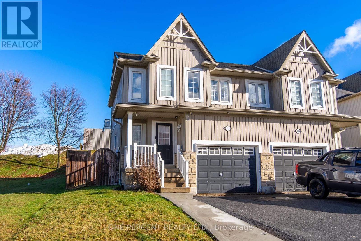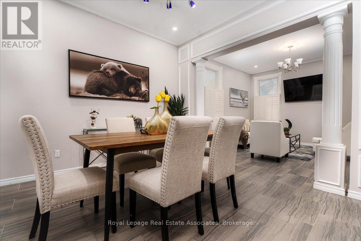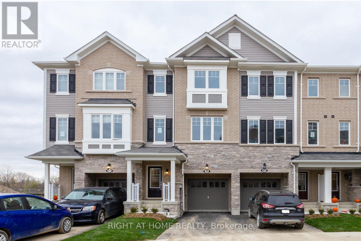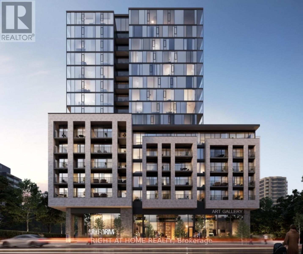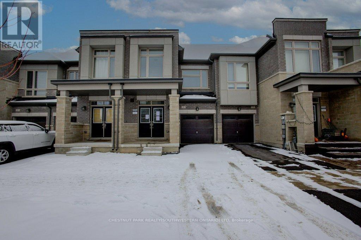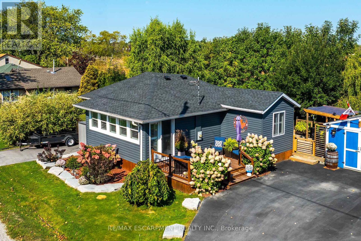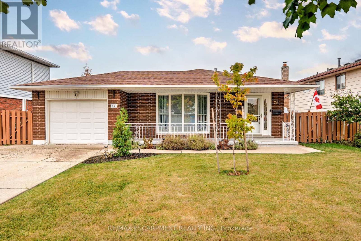Main Floor - 5864 Delle Donne Drive
Mississauga, Ontario
Desirable Churchill Meadows location! Bright and generously sized 2-bedroom main/ground floor apartment available December 1. Features a private/separate entrance, direct walk-out to the backyard, and large windows that bring in tons of natural light. Perfect for families-walking distance to schools, parks, and community amenities. Minutes to shopping, Erin Mills Town Centre/malls, transit, and major routes.Highlights: 2 spacious bedrooms Ground floor (no stairs!) Bright, open layout Separate/private entrance Backyard access Close to schools, park, mall, transit Ideal for small family, couple, or professionals looking for a convenient, quiet spot in one of Mississauga's most sought-after neighbourhoods. Exclusive In-Suite Laundry (id:55093)
Right At Home Realty
3c - 2165 Grosvenor Street
Oakville, Ontario
Excellent opportunity to own a dry cleaning depot in a prime Oakville location. This established business offers professional dry cleaning and alteration services, serving the surrounding residential community. The premises include a dedicated fitting room, adding convenience for alteration services.The lease is highly attractive for Oakville, with TMI included, offering excellent value. This business has strong growth potential. Current hours of operation are from 11:00 AM to 6:00 PM, with the option to extend to earlier hours starting at 9:00 AM to increase revenue. Located in a busy plaza directly across from Iroquois Ridge High School and the Community Centre, the location benefits from excellent visibility. Ample plaza parking makes it convenient for customers to access the store. (id:55093)
Royal LePage Real Estate Services Ltd.
275 Granite Hill Road
Cambridge, Ontario
Stunning & meticulously maintained 5-bed, 5-bath home located in the highly sought-after North Galt neighborhood. Inside, the main floor offers a spacious formal dining room a cozy living room, and an open-concept kitchen (updated 2021) that flows seamlessly into the family room with a fireplace, making it perfect for everyday living & entertaining. A main floor den provides an excellent space for a home office or an optional 6th bedroom, while main floor laundry & direct access to the double garage enhance the home's functionality. Upstairs, the private primary suite serves as a luxurious retreat with a walk-in closet & a exquisite 5-pc ensuite. 4 additional bedrooms & 2 full baths (each with privileged access from 2 bedrooms) provide ample space & convenience. The entire upper level was refreshed in 2021 with new flooring, doors, stairs, & fresh paint. The finished basement adds incredible versatility, featuring a warm & inviting family room with a fireplace, a custom oak bar, a workout area, a 2nd home office & generous storage space perfect for work, play, and relaxation. Step outside into your own private sunny backyard oasis, complete with a large deck, a gas BBQ hookup & a fully fenced yard. The heated saltwater pool has a new liner installed in 2019 & a new pump & heater added in 2022. A pool house & enclosed stamped-concrete dog run complete the outdoor amenities. Pride of ownership is evident throughout, with numerous updates including a new roof (2014), furnace & A/C (2015), and extensive interior upgrades from 2019 to 2023 such as windows, flooring, paint, and bathroom renovations. Located near top-rated schools, scenic walking & biking trails & just minutes from the 401 & Shades Mill Conservation Area, this home offers the perfect blend of convenience & serenity. This welcoming neighborhood has nearby places of worship including a Mosque, Gurdwara & Church. This exceptional home truly has it all, location, layout, upgrades, great neighbours & lifestyle (id:55093)
RE/MAX Twin City Realty Inc.
North - 4570 Penetanguishene Road
Springwater, Ontario
Bright spacious and well maintained upper level apartment in Springwater. Two good sized bedrooms plus a spacious living room, spacious bathroom, kitchen with brand new refrigerator, on-site laundry and plenty of parking (driveway fits 15 cars). Easy access to Barrie/Midland/Hillsdale. Close to Hwy 400, just 3 minutes off exit 93. Close to skiing, golfing, boating. Just a short drive to the City of Barrie, Elmvale, close to Orr Lake, Wasaga Beach, Horseshoe Valley, Moonstone, Muskoka, Singhampton, Awenda provincial park, and more! Nice quiet neighbourhood with plenty of hiking and outdoor adventures nearby. Take the entire apartment for only $2250, or one bedroom for $1250/month plus utilities. *Large backyard*Pizza place across the street*Canada Post next door*Very convenient location (just three minutes drive from highway 400 and exit 93).*FREE storage in basement*FREE washer/dryer *Snow removal and grass cutting is taken care of by the landlord. Nearby Barrie, Elmvale, Midland, Penetanguishene, Orillia, etc. Nearby attractions:1. Muskoka (boat cruises, lake rentals, kayaking, SUP, fishing)2. Wasaga beach for lake and beach day (Wasaga beach paintball)3. Awenda Provincial park 4. Mount St. Louis Moonstone5. Horseshoe Valley Resort6. Crystal Beach7. Bracebridge Falls8. Algonquin provincial park9. Elmvale Jungle zoo10. Springwater Provincial Park 11.Simcoe Museum12.Discovery Harbour13. Snow Valley Ski Resort14. Orr Lake15. Copeland Forest16. Saint Marie Among the HuronsAnd more! (id:55093)
Coldwell Banker The Real Estate Centre
4570 Penetanguishene Road
Springwater, Ontario
Excellent Investment Property. Annual income potential $130,000. Three Commercial Units On Main plus Two Residential 2 Bedroom Units On Upper Floor (Stores connect to apartments above for perfect live above work opportunity). Tenants Pay TMI and Utilities, Ample Parking for 15 vehicles, Access from busy Penetanguishene Road and also From Martin Street. Roof Updated Approximately 10 Years Ago, Some Windows Replaced, Kitchen upgraded, Furnace Replaced In 2018 (Rental). Large backyard with BBQ and picnic table and space can be fenced. Room to build a shed. Building Approximately 4,600 Square Feet. Conveniently located 2 minutes drive from Highway 400 and exit 93. Minutes to Horseshoe Value, Mount St Louis Moonstone Resort, and other ski resorts. A short drive to Awenda, Muskoka, Orr Lake, Georgian Bay Islands, Balm Beach, Midland, Penetanguishene, Innisfil, Barrie, Elmvale, Orillia, Wasaga, Lake Simcoe, 1-hr from Toronto, and more. (id:55093)
Coldwell Banker The Real Estate Centre
Unit #4 - 4570 Penetanguishene Road
Springwater, Ontario
700 s.f. professionally cleaned store front available for Lease. Renovated with shelving from the previous business (pharmacy clinic). Location can be leased as a store, shop, retail or office, commercial, workshop, clinic, spa, fast food, medical, dental, chiropractic, physio, veterinarian clinic, and other professional services. On Busy Hwy 93, just 3 minutes off the highway, 20 Minutes North Of Barrie In Hillsdale. Has sink, cabinet, fridge, lockbox, security lock, interior lighting, new light fixtures, 1 washroom, and plenty of FREE parking for 15 vehicles. There is a back unit (former dentist office) also available. There is a spacious 2700 square feet basement where items can be stored. Can Lease One Unit Or Both units. Each unit is approx. 700 sq.f. There is another spacious 2-bedroom apartment available on the upper level (1100 square feet) which has direct access to the unit via indoor staircase available for lease. (id:55093)
Coldwell Banker The Real Estate Centre
13 - 2 Wooded Carse Way
Toronto, Ontario
NEW NEW NEW is the theme of this Newly, Fully and Professionally Renovated End-Unit Townhome with In-Law Suite & One of the largest yards in the complex. 2 Wooded Carseway is a beautiful 3+1 Bed 4 bath that truly feels like a detached home but with all the convenience of being a part of a condominium. This is an excellent opportunity to own this rarely available property, tucked away on a quiet, private cul-de-sac. Surrounded by mature trees & lush landscaping, this home offers the peace of a retreat with the convenience of city living. Step inside to a thoughtfully designed & fully renovated interior which includes NEW flooring, staircase, appliances, & fixtures,Custom kitchen with modern finishes & premium appliances,Stylish bathrooms & powder roomall brand NEW with high-quality fixtures,Optional in-law suite (above grade) with private entrance, walk-out patio, separate living/dining, kitchen, bathroom & laundryideal for multi-generational living or rental income. ESA-approved copper wiring upgrade. EXTERIOR & SYSTEMS UPGRADES: NEW front entry door, garage door, and updated windows.Professionally landscaped yard with mature trees & shrubsperfect for outdoor entertaining.High-efficiency furnace, NEW central A/C, tankless water heater, & built-in central vacuum. All appliances & mechanical systems under warranty for peace of mind. LIFESTYLE & COMMUNITY:Corner lot privacy with abundant natural light. Maintenance-free livinglandscaping, snow removal, roof, windows,& exterior upkeep included.Water included ($$$ savings).Visitor parking for guests.Steps to parks, trails, the JCC, and just 6 minutes to the subway, 10 minutes to Yorkdale.This move-in ready home combines comfort, flexibility, & styleperfect for families, first-time home buyers,professionals, or retirees seeking a low-maintenance lifestyle in a tranquil yet central location.Dont miss this gem -a rare find that offers space, upgrades, & versatility in one of North Yorks most desirable communities. (id:55093)
Right At Home Realty
401 - 3865 Lake Shore Boulevard W
Toronto, Ontario
Beautiful Long Branch Condo on Lakeshore! Welcome to this bright and spacious 1+1 bedroom, 2 full bathrooms and 814 sq ft of modern living. Featuring 9 ft ceilings, new wide-plank luxury flooring, and an open-concept layout filled with natural light through floor-to-ceiling windows. The functional kitchen includes a peninsula, quartz counters, stainless steel appliances, and ample cupboard space-perfect for cooking and entertaining. The oversized primary bedroom offers exceptional comfort with a 4-piece ensuite bathroom, while the versatile den functions perfectly as a second bedroom or dedicated home office. A rare double-door pantry provides outstanding extra storage. Juliette balcony offers privacy and park views, so no staring at other condo buildings or neighbors. Utilities are conveniently included in the condo fees. Enjoy exceptional building amenities, including a 24-hour concierge, gym, guest suites, garden terrace with BBQs and a hot tub, inviting party room and visitor parking. Unit comes complete with one underground parking space & storage locker. Just minutes from Lake Ontario and Marie Curtis Park, where you can enjoy a full sandy beach, dog park, volleyball courts, picnic areas, children's playground, splash pad, outdoor workout circuit, and direct access to the waterfront bike trail. Commuters will love the unbeatable location-less than a 5-minute walk to Long Branch GO Station and the TTC bus loop, providing quick and easy access to downtown. (id:55093)
RE/MAX Escarpment Realty Inc.
309 - 2835 Islington Avenue
Toronto, Ontario
Welcome to beautifully maintained 2-bedroom, 2-Washroom Condo unit offering Ensuite Laundry, Spacious open-concept layout. Spacious Dining/Living Area with Walk-Out to Balcony. Underground Parking. Close To All Amenities, Shopping, Restaurants, Highways, Parks, Walking Trails, Walking Distance to the Beautiful Rowntree Park and the new Public Transit- LRT. The principal bedroom features a walk-in closet and an ensuite bathroom. Minutes to 400 & 401. New LRT within walking distance. TTC bus stop is at the front of the building entrance. On-site game and exercise room. (id:55093)
Century 21 People's Choice Realty Inc.
205 - 308 John Street
Markham, Ontario
Convenience Is At Your doorstep. Condo Townhouse Located At The Prestigious Thornhill Bayview Location, Steps To Schools, Full-Time Kindergarten, Daycare, Shopping Center, Community Center, Library, Grocery Stores, Restaurants, Bank, Clinic. Direct Yrt Bus To Subway And York University. Bright & Quiet 2 Bedrooms, 2 Full Bathrooms, Laminate Throughout. Open Concept Kitchen With Breakfast Bar. Include One Underground Parking (A-72) And One Underground Locker(A-115) (id:55093)
RE/MAX Realtron Barry Cohen Homes Inc.
65 Bridgenorth Crescent
Toronto, Ontario
How would you like buying one house and owning 2? Side yard can be converted to a laneway house. Garage will stay. Spacious Renovated 3+2 bedroom Bungalow on a Huge Corner Lot Ideal for Multi-Generational Living or Investment! Welcome to this beautifully renovated large bungalow with a basement unit with a separate entrance, situated on an expansive corner lot in the highly desirable neighborhood of Thistletown. Offering both space and flexibility, this home is perfect for families, investors, or anyone looking for comfort and convenience in a prime location. Step inside the bright, open-concept main floor featuring a functional kitchen that flows effortlessly into the dining and living areas perfect for entertaining or relaxing. The main level boasts three spacious bedrooms and a full washroom, ideal for family living. The separate entrance leads to a fully finished lower level, possible, income-generating rental. It includes two generous bedrooms, a beautifully designed large bathroom, a modern kitchen, and a bright, spacious living room filled with natural light. Enjoy the privacy and tranquillity of your fenced-in garden oasis, perfect for kids, pets, or large BBQ summer gatherings. The property also includes an attached garage and carport, offering plenty of parking and storage space. Laneway/ Accessory house report available for sale together with the property. Abundant natural light throughout. Great location! Don't miss this rare opportunity and schedule your private showing today! (id:55093)
Right At Home Realty
19 Broad Street
Brantford, Ontario
Welcome to 19 Broad Street, Brantford - a beautifully renovated raised bungalow with over $100,000 in upgrades. This turnkey home boasts brand-new siding, roof, driveway, patio, and furnace, along with stylish engineered hardwood flooring, modern pot lights, doors and completely newly built washrooms. The newly built kitchen features quartz countertops and brand-new stainless steel appliances. Offering 2 bedrooms and 1 full bathroom on the main floor, plus 2 additional bedrooms and another full bathroom in the fully finished basement, this home provides comfort and flexibility for any family. Enjoy peace of mind with a new 200 AMP electrical panel and the convenience of being close to Brantford General Hospital, parks, schools, shopping, and all major amenities, highways. Move-in ready and designed for modern living, this home perfectly combines quality, style, and convenience. (id:55093)
Exp Realty
94 Weldrick Road E
Richmond Hill, Ontario
Welcome to a beautifully and newly renovated Detached 4+1 Bdrm Home , To Park!!! Stunning Well Maintained Walking Distance To Park, TNT super market, Plaza & Bus. Convenient Location For Every Need. (id:55093)
Homelife New World Realty Inc.
37 Woodland Drive
East Garafraxa, Ontario
A field of dreams in an elite enclave. Set on a clear and private 1.5 acre lot, this property is a rare canvas for those who dream big. The natural two-tiered terrace transitions from flat to hillside to elevated flat, creating endless possibilities for a resort-style retreat. Imagine a pool carved into the slope with a tall waterfall wall, sports courts overlooking the yard, raised garden beds, or a cabana under the stars. With the septic positioned at the front, the backyard remains entirely open an unobstructed setting ready to bring your vision to life. Inside, this stunning four bedroom, four bathroom two storey blends space, light, and architectural charm. A grand great room with sky high ceilings and expansive windows anchors the main floor, complemented by a separate living room and a modernized kitchen. Upstairs, the private primary retreat sits across a handsome wood staircase and features a loft, walk in closet, and refreshed ensuite. Three additional bedrooms are set on the opposite side for quiet separation. The finished lower level offers 9 foot ceilings ideal for media, fitness, or recreation. Freshly painted and sun filled, the home rests in a scenic neighbourhood of mature trees and beautiful homes. Walk to schools, shops, restaurants, and the rec centre, with quick commuter access to the GTA. A welcoming community and an incredible lifestyle await at 37 Woodland Drive. (id:55093)
RE/MAX Real Estate Centre Inc.
2612 - 1 King Street W
Toronto, Ontario
Rent Includes All Utilities, Cable Tv And Internet. ! Cooktop, dishwasher, washer & Dryer. A fridge is in the unit. (id:55093)
Right At Home Realty
814 - 60 Tannery Road
Toronto, Ontario
Welcome to Canary Block Condos - a boutique building in the heart of the Canary District. This 1-bed + den suite offers modern European-style kitchen cabinetry, integrated appliances, an open-concept living/dining area, floor-to-ceiling windows, 9' ceilings and luxurious finishes. The den is large enough to serve as a nursery, guest sleeping area or home office. Enjoy a spacious private balcony with unobstructed panoramic city views. Locker included. Located within a 35-acre master-planned community, you're just steps to the Distillery District, Corktown Park, cafés, restaurants, and transit. This high-growth neighbourhood is anchored by the future Corktown Ontario Line station, East Harbour redevelopment, and the revitalized waterfront. Building amenities include a concierge, fitness studio, rooftop terrace with BBQs, party/meeting room, catering kitchen, business/co working lounge, and bike room. Quick access to TTC, GO Transit, the Gardiner, and the DVP makes city living effortless. Tenant pays mandatory $56.50 Internet fee, water, and hydro. (id:55093)
RE/MAX Prime Properties
629 - 1900 Simcoe Street
Oshawa, Ontario
A Spacious, Bright, And Fully Furnished Home Is Available For Students, Downsizers, Professionals, And Seniors. This Home Boasts A Large Washroom With An Automatic Door, Quality Finishes, A Cooktop, Stainless Steel Appliances, And Ensuite Laundry. It Ideally Situated Just Steps From Ontario Tech University, Durham College, Public Transit, Highway 407, Restaurants, Parks, Costco, And The New Windfields Farm Mall. Building Amenities Include A Fitness Center, Party Room, Meeting Room, Out Door BBQ Area, And Electric Car Chargers. This Is One Of The Largest Studio Units Available. (id:55093)
Homelife/future Realty Inc.
Basement - 24 Darcy Magee Crescent
Toronto, Ontario
Great location, Spacious 1 Bedroom Bright Basement. Move-in READY! 1 Parking On Driveway, 3 Piece Bath. Steps to both Centennial Junior Public School, St. Brendan Catholic School and Mowat Collegiate. Short stroll to Adams and Centennial parks, enjoy the Rouge Valley waterfront trails, Rouge Beach and the Lake. For the commuter, the 401, transit and the Rouge Go station are all within minutes. Tenant to pay 40% of utilities. (id:55093)
Express Realty Inc.
23 Hawick Crescent
Haldimand, Ontario
Offers Anytime Priced to Sell ! Welcome to this Beautiful Completely Upgraded 4 Bedroom Detach Home with Full Brick & Stone Finish Exterior Sitting on a Premium Lot With Depth of 127 ft Deep and located in the Quiet, Upcoming & Fast Growing Family Oriented Neighborhood of Caledonia. Nestled on a Quiet Street this Family Home displays Picture Perfect Living at Every Corner. Basement is Currently Unfinished But the Seller has an Approved 2 Bedroom Legal Basement Apartment Permit that Seller is Open to get the Legal Basement Apartment completed for an additional $ 45,000. As you Step Inside through the Front Double Door you will be Welcomed with the Beautiful Open concept Layout with 9ft Ceiling, Hardwood Floors and Abundant Natural Light. The Main Level Hardwood Floors Guide you through a Beautifully Designed Main Floor, with a Convenient 2 Piece Powder Room, a Separate Dining space, Large Living room. Further Ahead You will be Pleasantly Surprised with the an Expansive Eat-in Kitchen offering Tall Cabinetry with Abundant Counter Space and Huge Pantry. Sliding Glass Doors will lead you out to your Huge Backyard, Perfect for Outdoor gatherings, BBQ Parties. Coming Back Inside and Taking the Beautiful Hardwood Staircase Takes You to the Upper Level Where Beautiful Architectural Design With Functionality Continues. Starting With the Huge Primary Bedroom With Large Walk In Closet and Ensuite Washroom. And Down the Hall, You will Find the Other 3 Oversized Bedrooms and One More Full Bathroom. A Bonus Laundry Room for Added Functionality. Beyond this Property Lines, This Home is minutes away from the Beautiful Grand River, Riverwalk Trails, Restaurants.15 Min Drive To Amazon Fulfilment, 10 Minutes To Hamilton International Airport & Mohawk College For Aviation. 5 Minutes To Downtown Caledonia W/ Many Restaurants, Walmart, Shops, Gas, Groceries, & The Beautiful Grand River. 45 Min Drive To Oakville. Close To Highway (id:55093)
RE/MAX Real Estate Centre Inc.
437 - 101 Shoreview Place
Hamilton, Ontario
Spectacular Lake Views From Your Own Balcony - See Sparkling Blue Waters For Miles! Upgraded Unit On Lake Ontario! Bright Kitchen With Upgraded Counters & Breakfast Bar, Stainless Appliances, Laminate Throughout, Ensuite Laundry, Window Blinds, Amenities Include Fitness Room, Party Room and A Large Rooftop Patio With Incredible Views. Great Location! Near Highways/Red Hill Expressway, Costco. Minutes to Beautiful Waterfront Trails, Fifty Point Conservation Area, Restaurants, Hamilton Hospital, Felkers Falls Conservation Area & More. (id:55093)
Sutton Group Realty Systems Inc.
45 Merganser Crescent
Brampton, Ontario
Gorgeous 4 + 3 Bedroom, 4 Bathroom 2 Storey Home at sought after location in Brampton. Separate Living/dining & family room, Laminate flooring on Main floor and on 2nd floor. Large master bedroom has additional 13 Ft. x 8 Ft. sitting area and 4 Piece Ensuite. Gourmet Kitchen with Quartz counter top and back splash, Eat-In breakfast area with walk-out to patio. Two car garage with 4 car parking on the driveway. Legal 2nd dwelling basement unit finished with 3 bedrooms, one full bathroom and laundry with separate entrance. Terrific Family Home Steps away from the future LRT line, plazas, school, restaurants, transit and much more. No Reps and Warranties being sold "As Is" (id:55093)
Intercity Realty Inc.
2042 - 90 Highland Drive
Oro-Medonte, Ontario
Discover the perfect blend of luxury, flexibility, and location in this beautifully updated 2-bedroom, 2-bathroom Copeland model condo, offering 1,200 sq ft of finished living space and two deeded parking spots at the sought-after Highland Heights resort community. This fully furnished unit is ideal for investors, vacationers, or personal use. It can be enjoyed as a spacious single residence or divided into two separate, self-contained suites, each with its own private entrance perfect for Airbnb, short-term rentals, or multigenerational living. Suite Highlights: Main Suite: One-bedroom with an open-concept living/dining area, Gas fireplace, full kitchen with 7 appliances, in-suite laundry, spa-like bathroom, and large windows with serene forest views. Second Suite: Cozy bachelor-style unit with its own washroom, bar/kitchenette, and private balcony ideal for guests or rental income. Outdoor Space: Two private balconies overlooking treed surroundings and rolling hills. Pet-Friendly & Smoke-Free Exceptional Amenities: Year-round indoor & outdoor pools Hot tub, sauna, fire pits, BBQ pavilion Fitness centre, games room, clubhouse, playground On-site free parking and WiFi Resort Lifestyle & Recreation at Your Doorstep: Live the four-season resort lifestyle with direct access to: Horseshoe Resort, Mount St. Louis Moonstone Ski Resort, and Vettä Nordic Spa Golfing, skiing, mountain biking, hiking, snowmobiling, and treetop trekking Copeland Forest, Bass Lake, and Simcoe County Trails Just 1 hour from the GTA and minutes from Barrie, Orillia, and Craighurst Location Benefits:2 units for the price of one with high Airbnb potential Short drive to Casino Rama, Simcoe County Museum, Hardwood Ski & Bike, and Scenic Caves Free on-site parking, easy access to Hwy 400Bonus Features: In-suite laundry, dishwasher, stove, oven, microwave, fridge Jacuzzi tub, sauna access, air conditioning Total of 4 beds across 2 bedrooms Internet included for both suites (id:55093)
Homelife/response Realty Inc.
909 - 2150 Lawrence Avenue E
Toronto, Ontario
To 2150 Lawrence Ave E, High Demand And Family Oriented Neighborhood. This 2 Bed & 2 Washroom Condo Unit Located On The 9th Floor W Sw Views To Toronto Downtown. Open Concept Living And Dining Room W Modern Kitchen. Large Balcony. With Stainless Steel Appliances. Building Is Equipped W Party Room, Guest Suits, Gym, Playroom, And 24 Hr Concierge! Close To Ttc, Hwy401, 404, Dvp, Scarborough Town Center, Restaurants & Shops On Kennedy. (id:55093)
Century 21 King's Quay Real Estate Inc.
703 - 5 Emerald Lane
Vaughan, Ontario
Welcome to the Eiffel Towers Two at 5 Emerald Lane, Unit 703! This stunning corner suite offers an abundance of natural light and a spacious, functional layout. Featuring an updated kitchen and a renovated primary ensuite, this move-in ready suite is thoughtfully designed for comfort. Enjoy your large balcony with unobstructed views - perfect for relaxing or entertaining. This unit includes a large locker and the parking space is conveniently located near the elevator. This suite is situated in a well-managed building with excellent amenities and ideally located close to shopping, transit and all conveniences. A truly exceptional opportunity. (id:55093)
Intercity Realty Inc.
113 - 40 Merchant Lane
Toronto, Ontario
BRIGHT, RENOVATED & HIGHLY-EFFICIENT END-UNIT TOWNHOME IN TRENDY DUFFERIN GROVE! This coveted multi-level, sun-filled home offers a FLEXIBLE FLOOR PLAN with 2 or 3 bedrooms plus office space - perfect for professionals or anyone seeking adaptable urban living. The fully RENOVATED OPEN-CONCEPT Living/Dining/Kitchen (2021) features stainless steel appliances, quartz countertops, HEATED FLOORS and expansive west-facing windows that fill the space with natural light. New hardwood floors span the 2nd, 3rd and 4th levels, complemented by two Juliette balconies plus a PRIVATE ROOFTOP TERRACE with BBQ gas line and panoramic west/south/north views. Large windows with west and north exposure offer a bright, airy layout throughout. With two full bathrooms, ensuite laundry, generous storage, underground parking and a locker, this home is truly MOVE-IN READY. The pet-friendly complex includes visitor parking, playgrounds and a dog run. Located in an ULTRA-CONVENIENT, super walkable pocket steps to Roncesvalles, The Junction, High Park, Stedfast Brewing Co., Spaccio West and countless local favourites. Dundas West & Lansdowne subway stations, the UP Express, GO Transit and major bike paths are all within walking distance, making commuting or exploring the city effortless. BRIGHT, EFFICIENT, FLEXIBLE and right where you want to be - this vibrant urban gem checks every box! (id:55093)
Royal LePage Real Estate Services Ltd.
93 Westgate Park Drive
St. Catharines, Ontario
Here's your chance for a beautifully renovated 3 bedroom, 2.5 bath, double car garage home, overlooking Lake Ontario and Port Dalhousie Marina. You'll love the great room with cathedral ceilings, pot lights, and quality hardwood flooring, gorgeous kitchen with crisp white cabinetry, butcher block counters, and cerulean blue vistas through oversized kitchen windows. The sunken family room features built-in cabinetry, a gas fireplace and a walk out to an updated two tiered deck where you can watch the boats sail by and catch an awe inspiring sunset. The primary bedroom is an oasis with an abundance of closet space and a gorgeous water view. There is ensuite privileges to a bathroom that could be divided in two, plus two more large bedrooms with double closets. The lower level will make an ideal teen retreat or in-law/guest suite, with a kitchen area, a large luxurious new bathroom, a rec room or bedroom with high ceilings, pot lights, a large window, and a large furnace/storage room. Other features include inside entry to the double car garage, sprinkler system, perennial gardens, wrought iron fencing and access to walking trails. Minutes to Port Dalhousie Heritage District, Sunset Beach and the everyone's favorite carousel. It's not just a home, it's a lifestyle. Luxury Certified. (id:55093)
RE/MAX Escarpment Realty Inc.
314 - 200 Sackville Street
Toronto, Ontario
Bodacious Bartholomew! This stunning, bright and spacious 2 bed condo is brilliantly laid out with incredible clear views steps from everything you need in Regent Park! The Bartholomew Downtown East was developed in 2017. This Toronto condo sits near Dundas St E and Sackville St, in Downtown's Regent Park neighbourhood. This Toronto condo can be found at 200 Sackville Street and has 188 condo units. Spread out over 13 stories, amenities here include Visitor Parking, Party Room, Rooftop Deck and Concierge as well as a Rec Room, Games Room, Gym, Security Guard, Bike Storage, Media Room, Meeting Room, Beanfield Fibre Available, Outdoor Patio and Security System. Included in your monthly condo maintenance fees are Air Conditioning, Common Element, Heat, Building Insurance, Parking and Water. With excellent assigned and local public schools very close to this home, your kids will get a great education in the neighbourhood. This home is located in park heaven, with 4 parks and a long list of recreation facilities within a 20 minute walk from this address. Public transit is at this home's doorstep for easy travel around the city. The nearest street transit stop is only a 2 minute walk away and the nearest rail transit stop is a 20 minute walk away. (id:55093)
Exp Realty
40 Castle Frank Crescent
Toronto, Ontario
Nestled In Prestigious Rosedale. This Exceptional Property Offers A Perfect Blend Of Elegance And Comfort. With Grandeur And Space It Presents A Rare Opportunity To Own In This Sought-After Location. This Residence Features Thoughtfully Designed Living Spaces Bathed In Natural Light Through Generous Windows. The Architectural Details Throughout Speak To Quality Craftsmanship And Timeless Design. The Property Offers Oversized, Versatile Living Areas Ideal For Both Everyday Comfort And Sophisticated Entertaining. The Surrounding Landscape Provides Privacy While Maintaining A Connection To Nature, With Over 12,000 SF Of Lot Area.. Conveniently Located With Easy Access To Urban Amenities While Providing A Serene Residential Retreat. With Over 6600 Sq Ft Of Total Space, 40 Castle Frank Crescent Represents An Opportunity To Create Your Legacy In One Of The Area's Most Coveted Locations. A Must See & Experience Firsthand The Unique Character And Potential Of This Distinguished Property. The Coach House/Garage Provides Perfect Storage Or The Potential To Convert To A Studio Space. Step Out Into Your Private Backyard Oasis, With Winding Pathways And Vibrant Perennials. (id:55093)
Bosley Real Estate Ltd.
166 Maple Grove Drive
Oakville, Ontario
Nestled in the heart of prestigious Southeast Oakville, 166 Maple Grove Drive presents a rare opportunity to own a classic Cape Cod residence on a private, mature 1/3 acre lot. Proudly owned by the same family since its original build, this cherished home exudes timeless character and refined charm. The property showcases an impressive 112 x 128- foot lot, surrounded by lush landscaping and enhanced by landscape lighting that creates a warm evening ambiance. The backyard oasis features a sparkling in-ground pool, multi-level deck and patio area, and dedicated pool shed perfect for summer entertaining or quiet relaxation in complete privacy. Inside, this spacious family home offers five bedrooms and five bathrooms, including a thoughtfully finished lower level for additional living and recreation space. The expansive bedroom suite over the double -car garage, complete with a separate staircase offers flexibility for an in-law, nanny, or private guest suite. With elegant principal rooms, a bright kitchen overlooking the gardens, and classic architectural details throughout, this residence combines the grace of traditional design with the comfort and functionality demanded by today's lifestyle.Perfectly situated among Oakville's most distinguished addresses. Minutes from top-rated schools, the lakefront and downtown Oakville this property delivers both prestige and peaceful family living. (id:55093)
Royal LePage Burloak Real Estate Services
304 - 1421 Walker's Line
Burlington, Ontario
This spacious 1 bedroom plus den condo is perfectly designed for modern living. The den makes an ideal home office, while the open-concept layout offers a seamless flow between the kitchen and living room. The kitchen features a breakfast bar, and laminate flooring runs throughout the unit for a clean, cohesive look. Convenient in suite laundry is included. Enjoy your morning coffee or evening sunsets from the private balcony. Residents have access to fantastic amenities, including a fitness room, party room, and plenty of visitor parking. An owned underground parking space and a full-sized locker provide added convenience. Set in the desirable Tansley Woods community, you'll be within walking distance to restaurants, shopping, parks, and trails. The Tansley Woods Community Centre is just minutes away, offering a library, indoor pool, basketball courts, pickle ball and more_ Golf enthusiasts will love being so close to Millcroft Golf Club. With quick access to highways and the GO Train, commuting is simple and stress-free. Don't miss this opportunity to own a stylish condo in a prime Burlington location. The perfect blend of comfort, convenience, and lifestyle. (id:55093)
RE/MAX Escarpment Realty Inc.
Bsmt - 4 Alice Avenue
Georgina, Ontario
Lovely And Fully Updated 1 Bedroom + Office/Den Lower Level Unit Located In Desirable North Keswick. This Bright And Well Maintained Space Offers A Comfortable, Modern Layout Featuring Luxury Vinyl Flooring Throughout, Fresh Neutral Paint, And A Spacious Open Concept Kitchen And Living Area Perfect For Relaxing Or Entertaining. The Kitchen Includes Stainless Steel Appliances, Ample Cabinetry, And A Functional Layout That Integrates Seamlessly With The Living Space. The Large 4 Piece Bathroom Has Been Thoughtfully Updated With Modern Finishes, Providing A Clean And Inviting Retreat. An Additional Office/Den Offers Flexibility For Those Who Work From Home, Need Extra Storage, Or Want A Quiet Hobby Space. Situated In A Sought After North Keswick Neighbourhood, This Unit Is Just A Short Walk To Lake Simcoe, Local Parks, And Scenic Nature Trails-Perfect For Anyone Who Loves The Outdoors. Close To All Major Amenities Including Shopping, Restaurants, Schools, Transit, And Quick Access To Highway 404 For Easy Commuting. A Clean, Comfortable Home In A Fantastic Location, Perfect For A Single Professional Or Couple Seeking Quality Living! (id:55093)
RE/MAX All-Stars Realty Inc.
12 Bearwood Drive
Toronto, Ontario
Welcome to Edenbridge-Humber Valley. This elegant 4+1 bedroom, 7 bathroom custom smart home is situated on a quiet ravine lot in one of Toronto's most prestigious communities, just steps from Lambton Golf & Country Club, James Gardens, and the Humber River. The breathtaking exterior is perfectly matched by the homes luxurious interior design. The modern home has 5,762 sq ft on all levels and showcases three striking 5x10 Italian slab stone gas fireplaces, contemporary skylights, heated stone floors, and 3/4-inch engineered white oak hardwood throughout. Custom Scavolini cabinetry, a Garaventa lift elevator, in-wall vacuum, sauna with steamer, and a full security camera system complete the homes exceptional details. The home is supported by Control4 Home Automation allowing seamless control of lighting, climate, security, and entertainment from anywhere in the home or remotely. The stunning open-concept kitchen features light-toned finishes with built-in premium Thermador appliances, an oversized island, and Italian stone counters with matching backsplash, complemented by a well-appointed butlers pantry. Adjacent to the kitchen, the spacious family room invites relaxation with ample natural light and views of the backyard, while the formal dining and living rooms provide elegant spaces for entertaining guests. Each large, sun-filled bedroom offers a luxurious ensuite and a spacious walk-in closet, with the primary suite featuring his-and-hers closets and expansive windows overlooking the landscaped backyard. In the recreational area, a sophisticated wet bar with Italian finishes and custom Scavolini cabinetry adds an extra touch of elegance. This custom home features an exquisite office room, two laundry rooms, a mudroom shower, and a maintenance room. This exceptional residence is complete with a two-car garage offering optional EV charging, a heated driveway and stairs, a Hydropool spa, a BBQ area, and a spacious deck that overlooks stunning natural scenery. (id:55093)
RE/MAX Metropolis Realty
365 Cotter Street
Newmarket, Ontario
Excellent opportunity for investors or renovators! This spacious 4-bedroom, 2-full-bath home offers incredible potential on a mature lot. Older property in need of updating-perfect for those looking to add value, renovate, or rebuild. Close to essential amenities. Home is being sold in "as-is, where-is" condition. (id:55093)
RE/MAX Excellence Real Estate
51a Puccini Drive
Richmond Hill, Ontario
Brand New Custom-Built Executive Home Set On Premium 96' X 126ft Lot In A Highly Desired Richmond Hill Community. Truly A Masterpiece! Amazing Open Concept Layout With High Quality Craftsmanship & Finishes. 2 Storey Foyer. Ceilings (10' Main, 9' Upper & Lower). Hardwood Floors & Staircase With Iron Pickets, Potlights, Chandeliers, Crown Moulding ++. Chef's Dream Kitchen With All The Extras: Quartz Counters, Bosch Stainless Steel Appliances, Extended Cabinetry, Centre Island With Pendant Lighting, Bar Sink & Breakfast Bar, Walk-Out To Yard + Much More! Party Sized Family Room With Gas Fireplace & 2nd Walk-Out To Yard. Main Floor Den & Convenient Mud Room With Separate Entrance. Primary Bedroom Complete With A 5 Pc Spa-Like Ensuite & Well- Designed Walk-In Closet Your Friends Will Envy. Spacious Secondary Bedrooms With Walk-In Closets & Private Ensuites. Convenient 2nd Floor Laundry Room. Fully Finished Basement Offers Home Theatre, Wet Bar, Gym & Versatile 5th Bedroom Ideal For Family Entertainment & Multi-Generational Living. Crafted With Exquisite Attention To Detail, The Interiors Feature Custom Millwood, Integrated LED Lighting, High-Fidelity Audio, And Designer Finishings. Elegant Exterior Combines Natural Stone, Ironwork & Architectural Accents. This Lot Also Includes A 38' x 126ft Easement On The West Side Providing Extra Space For Your Own Enjoyment Or Potential For Creating A Building Lot. Nestled In The Prestigious Oak Ridges Community, This Luxury Home Is Surrounded By Multi-Million Dollar Custom Homes, The East Humber Trail & Serene Wetlands. Includes: Light Fixtures & Chandeliers, 3 Fireplaces, Bosch App. Upper Level: B/I Microwave & Oven, Integrated Fridge/Freezer, Gas Cooktop, Exhaust Fan, Wine Cooler, D/W, LG Frontload Steam W/D. Lower Level: Samsung Frontload W/D, B/I Microwave, Bar Fridge. Rough-Ins For: CVAC, Security, Cat6. Dbl Ceiling Height In Garage. 200amp Service. (id:55093)
RE/MAX Hallmark Realty Ltd.
1101 - 36 Lee Centre Drive
Toronto, Ontario
Absolutely Stunning Renovated 1+1 Bedroom Open Concept Condo. Large Den W/Closet Can Be As 2nd Bdrm, Upgraded 12Mm Laminate Flrs Throughout, Newer Light Fixtures& Electrical Receptacles, Close To All Amenities, Ttc, Lrt& Hwy 401, Scarborough Town Centre, Centennial College & U Of T, Park, Super Recreational Facilities, Guest Suite, 24 Hr Concierge. (id:55093)
Aimhome Realty Inc.
515 - 175 Hilda Avenue
Toronto, Ontario
Welcome To This Bright and Spacious 3-Bedroom,2-full-washroom, newly painted Unit With South-Facing Exposure. Open Concept Living/Dining Room With Walkout To Balcony, Ensuite Storage, Kitchen With Breakfast Area & Large Window. Primary Bedroom with 2 Pc Ensuite + W/I Closet. Great & Convenient Location, Close To Schools, Banks, Grocery Stores, Centre Point Mall, All Within Walking Distance. Steps To TTC Bus Stops That Can Take You Straight To Finch Station & York University. (id:55093)
Homelife/vision Realty Inc.
29 - 30 Maritime Ontario Boulevard
Brampton, Ontario
INVENTORY CAN BE EXCLUDED FROM THE SALE IF NEEDED FOR OTHER BUSINESS VENTURES OR BE YOUR OWN BOSS? THIS BUSINESS SALE IS INCLUDED ALL THE INVENTORY, FIXTURES, EQUIPMENTS AND TOOLS. Beautiful, Elegant, and High-End Bridal Boutique available, located in desirable East Brampton, situated beside the Woodhill Centre, on the Busy Corner of Airport Road and Queen Street. and the GTA area. This Bridal Boutique specializes in Custom Orderable Wedding Gowns, Lehengas, Sherwanis, Jewelry etc., and beautifully designed readymade pieces from their own exclusive Bridal lines, with variety of optional styles to carry in-store. This, along with the private and personalized "unique-boutique experience", has contributed to the excellent reputation and reviews, lasting relationships and strong referral base. Professional website, IG, Facebook and social media platforms with strong following. All inventory, fixtures, equipment and tools you need to start making money from day 1 are included with the sale, with a retail value multiple times the posted price. Owner willing to provide support and training, free for up to 15 days to 1 month. Through the private entrance to the Boutique, the floor boasts Elegant and Welcoming Decor, that really gives the WOW effect to the clientele that enters. (id:55093)
Century 21 Legacy Ltd.
298 Burnhamthorpe Road
Toronto, Ontario
A Rare 65-Foot Frontage Opportunity in a Sought-After Neighbourhood Surrounded by Custom Homes.Welcome to a beautifully maintained property offering exceptional potential-whether you choose to build your dream home or enjoy the comfort of this thoughtfully updated residence. Situated on an expansive 65ft by 150ft, this home sits proudly in a prestigious neighbourhood known for mature trees, and an impressive array of custom-built homes that continue to elevate the area's value and desirability. Step inside and discover a home that has been cared for with pride and upgraded with today's comforts in mind. Recent improvements include new hardwood flooring, a refreshed kitchen offering chic white cabinetry and quartz counters. Updated bathroom. Open concept living, dining and kitchen area with large welcoming windows. The lower level offers unexpected luxury: heated floors in both the basement bedroom and the dedicated theatre room, delivering warmth, comfort, and versatility-perfect for guests, extended family, or entertainment. Major mechanical updates provide peace of mind for years to come, with the roof replaced approximately 2 years ago, a new boiler installed within the last 3 years, and a ductless A/C unit added about 2 years ago. Commuters will appreciate the unbeatable convenience-Kipling Station is nearby, offering subway, GO Transit, and MiWay connections, while quick access to Highway 427 makes travel across the city seamless.Whether you envision designing a custom masterpiece on this premium lot or moving into a well-cared-for home with significant upgrades already in place, this property checks all the boxes for long-term value, lifestyle, and opportunity. A rare find with unlimited potential in one of the area's most desirable pockets. (id:55093)
Royal LePage Real Estate Services Phinney Real Estate
2809 - 4015 The Exchange
Mississauga, Ontario
Ask us about our limited time incentives! Live at the heart of the vibrant Exchange District. Welcome to EXS Luxury Rentals at 4023 The Exchange in the heart of downtown Mississauga, steps to Square One! Feel comfortable in this bright and spacious 1 bedroom+flex suite with beautiful luxurious modern finishes. There is no wasted space in this Unit! Only building in City Centre with Valet Parking available at additional cost. Well appointed interior designs and finishes including: approx 9 ceilings, Integrated Miele appliances, imported Italian kitchen cabinetry from Trevisana, Quartz countertops and backsplash in kitchen, Latch innovative smart access system, Kohler plumbing fixtures, Geothermal heat source. **EXTRAS** B/I appliances (Fridge, Stove, Dishwasher, Hood Fan), Washer & Dryer, Window Privacy Blinds. (id:55093)
Right At Home Realty
716 - 4600 Steeles Ave East Avenue E
Markham, Ontario
Amazing location! Right at Midland & Steeles. Walking distance to Pacific Mall, Schools, Splendid China Tower, Transits, Food Joints, Banks, Supermarket, Medical Offices etc. With Convenience. Spacious 2 Bedroom + Den With 2 Full Washrooms. Primary Bedroom w/ His & Her Closet Attached, Full Washroom, One Parking & Locker Included. Heat And Water Included, Hydro Is Extra. **Virtually Staged** (id:55093)
RE/MAX Impact Realty
70 Appleyard Avenue
Vaughan, Ontario
*** Welcome to this breathtaking Executive Residence, built by Countrywide Homes, and set on a rare pie-shaped premium Walkout Ravine Lot. This detached two-story Estate Home offers 6 spacious Bedrooms, 6.5 Bathrooms, and 3-car garage with parking for up to 9 Vehicles the perfect blend of Luxury, Functionality, and Exclusivity. Paid $525,000 towards the Lot Premium and an additional $350,000 in Builder Upgrades, making this home truly one of a kind. Step inside to discover a grand layout where elegance meets comfort. The Chefs Kitchen from Builder is a masterpiece, featuring a massive Quartz Island, professional-grade Wolf Range, Sub-Zero Refrigerator and Freezer, and extended custom cabinetry designed with both beauty and storage in mind. The Family room is a sanctuary boasting soaring High Ceilings, a cozy fireplace, and breathtaking Ravine Views. The Coffered Ceiling in the dining room, Pot lights throughout and Oversized Windows really set the luxury tone and brighten the whole house. ** Bedroom on Main Floor with 5 pc Ensuite can be used as - In Laws Suite or as an Office. The Primary Suite is a Private Retreat, complete with a Fireplace, a Spa-like Ensuite featuring Heated floors, His and Her large Closets and tranquil views of the Ravine. This home is designed for Modern Living and peace of mind, equipped with a Smart Alarm System, Security Cameras, Video Doorbell, and Automatic Garage openers. From the Walkout Basement that brings nature to your doorstep, this residence redefines Perfect Living. This isn't just a home it's an executive lifestyle waiting to be experienced. (id:55093)
Homelife G1 Realty Inc.
420 Orvis Crescent
Shelburne, Ontario
WONDERFUL HOME IN GREAT OPEN AREA. MOVE IN READY WITH VERY NICE LAYOUT. NEAT KITCHEN AREA FLOWS INTO LIVING AND DINING. WALKOUT FROM MAIN AREA TO DECK AND PRIVATE BACKYARD AND GREENSPACE. VERY PRIVATE WITH NO NEIGHBORS BEHIND. 3 LARGE BEDROOMS AND 3 WASHROOMS. FULLY FINISHED BASEMENT INCLUDES VERY NICE REC AREA AND AN ADDITIONAL 3 PEICE WASHROOM. WALKING DISTANCE TO MANY GREAT SCHOOLS , RECREATION FACILITIES AND PARKS! (id:55093)
One Percent Realty Ltd.
123 Market Street
Hamilton, Ontario
Welcome to 123 Market Street.This charming 2.5-storey semi-detached home sits in the heart of downtown, surrounded by one of the city's most vibrant and walkable neighbourhoods, boasting an impressive Walk Score of 94.Spanning approximately 2065 sq. ft., the home offers 5+1 bedrooms and 3 bathrooms, filled with character and versatility. Whether your're looking for a spacious single-family residence, a live/work setup, or a smart investment property with strong income potential, this home delivers.Thoughtfully updated, recent improvements include an enclosed front porch (2020), wide-plank laminate flooring, sleek LED pot lights, upgraded electrical and new panel (2023), energy-efficient foam insulation (2021), and a new roof (2023).The flexible floor plan opens up countless possibilities run a business from home, configure as a multi-unit rental, or simply enjoy downtown living with ample room to grow. With shops, artisan cafes, groceries, transit, and more just steps away, this is urban living at its finest. Fantastic opportunity! Zoned D5, thi property offers exceptional flexibility with permitted uses that include salon, office, residential, multi-residential, and more. Significant updates have already been completed, including all new wiring with updated electrical panel, roof, and eaves. Dont miss this incredible opportunity! (id:55093)
Royal LePage Real Estate Associates
59 Hibiscus Lane
Hamilton, Ontario
Beautiful Ballantry Built Home!!! Stainless Steel Appliances, Blinds Included. Many Quality Upgrades. 4 Bedrooms And 3 And A Half Bath (Master Ensuite And In-Law Suite Ensuite). Upstairs Laundry/ Large Kitchen With Centre Island. Beautiful Vincent Neighborhood! Minutes To QEW, Close To Public Transit, Schools, Trains, Golf Couse And Lake! Go Stop Is Minutes Away. Excellent Choice...Beautiful Ballantry Built Home!!! Stainless Steel Appliances, Blinds Included. Many QualityUpgrades. 4 Bedrooms And 3 And A Half Bath (Master Ensuite And In-Law Suite Ensuite). UpstairsLaundry/ Large Kitchen With Centre Island. Beautiful Vincent Neighborhood! Minutes To QEW,Close To Public Transit, Schools, Trains, Golf Couse And Lake! Go Stop Is Minutes Away.Excellent Choice... (id:55093)
Right At Home Realty
1004 - 86 Dundas Street E
Mississauga, Ontario
Artform condo building in a high Demand Area Of Cooksville, Mississauga. Never Lived-In Best 1 Bedroom + 1 Den Corner Unit (Den can be used as a 2nd bedroom). Open Concept Living/Dining Area, modern Kitchen With Stainless Steel Appliances, In-Suite Laundry. Building Amenities include 24/7 Concierge, Gym, Party Room, Outdoor Terrace With BBQ. Building located near transit, mall, schools, parks. Walking distance to convenience stores including Shoppers, Dollarama, Fresco, Food Basics, Gas Stations, Restaurants, etc. Minutes Away From Cooksville GO Station, New Cooksville LRT Station and Highways. (id:55093)
Right At Home Realty
5 Donald Ficht Crescent
Brampton, Ontario
Welcome to this stylish townhouse in the heart of Brampton, built by Paradise Developments. This beautifully designed 4-bedroom, 3-bathroom home offers a bright and inviting open-concept layout, featuring a contemporary kitchen with a spacious dining area and a warm, welcoming great room-perfect for both everyday living and entertaining. Enjoy the elegance of 9 ft. smooth ceilings on the main floor, complemented by rich hardwood flooring and hardwood stairs that elevate the home's modern aesthetic. Ideally situated, this property is close to schools, parks, grocery stores, and a wide range of amenities, providing convenience and comfort in a thriving community. Move in and experience stylish living in one of Brampton's most desirable locations. (id:55093)
Chestnut Park Realty(Southwestern Ontario) Ltd
2011 Lakeshore Road
Haldimand, Ontario
Looking for your own little piece of paradise?? You need this beautiful Lake Erie Home! Exquisitely decorated open concept main living area with vaulted tongue & groove ceiling, two bedrooms, plus recently renovated three piece bath with gorgeous glass shower, wonderful spacious laundry room and pantry closet plus utility room. The main room features many bright lake facing windows, large kitchen island, cozy propane fireplace and tasteful modern flooring. California shutters finish off the windows perfectly. There are five different lake views from the front room, and your view out of the back is trees and fields. The rear yard feels like a resort with lots of decking, pergola, gazebo, fully fenced yard and many mature trees. A garden shed, plus a workshop in the back yard - both have electricity and the workshop is insulated - would not take much to heat it. Large asphalt parking area - room for 5 to 7 cars, plus an extra parking space on the other side of the driveway. Your new Lake Erie home includes a deeded right of way directly across the road - 10 ft wide, so access the beautiful waterfront. Heated and cooled by efficient heat pump system, plus a propane fireplace for chilly nights. 2000 gallon cistern (plus an additional cistern for watering flowers) and 2000 gallon holding tank. Great potential for short term rental in this area as well.. take advantage of the beautiful beaches, and the small town of Dunnville close by. Stop procrastinating - live the dream at the Lake! (id:55093)
RE/MAX Escarpment Realty Inc.
26 Madoc Street
Hamilton, Ontario
Welcome to 26 Madoc Street, Stoney Creek. This Well-Maintained 3.5-Level Backsplit Offers 3+1 Bedrooms and 2 Bathrooms, Providing a Functional and Versatile Layout Ideal for Families or Multi-Generational Living. The Main Level Features a Bright Living and Dining Area, Complimented by a Kitchen with Ample Cabinetry and Natural Light. The Upper Level Includes Three Spacious Bedrooms and a Full Bathroom. The Lower Levels Offer a Large Family Room, an Additional Bedroom or Home Office, a 3 Piece Second Bathroom and Plenty of Storage Space. Step Outside to Enjoy a Private Backyard with an Above-Ground Pool, a Poolside Deck and a Large Storage/Hobby Shed - Perfect for Summer Relaxation. Located in a Desirable Stoney Creek Neighbourhood, this Home is Close to Schools, Parks, Shopping and Provides Quick Highway Access. An Excellent Opportunity to Own a Well-Cared-for Property in a Great Location. (id:55093)
RE/MAX Escarpment Realty Inc.


