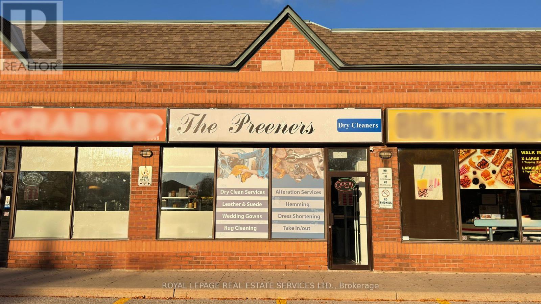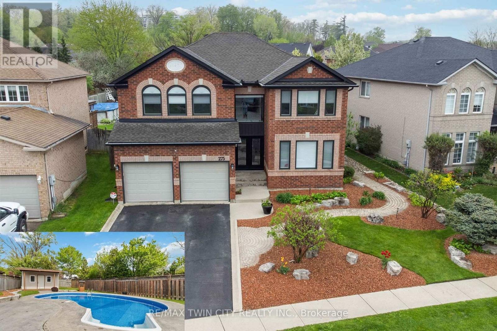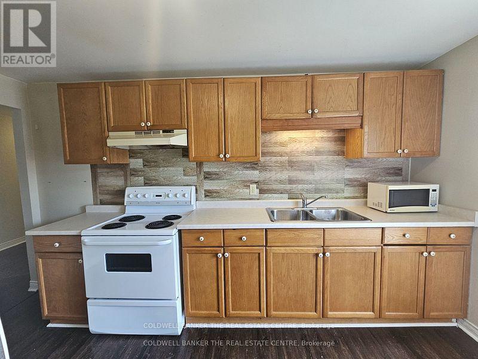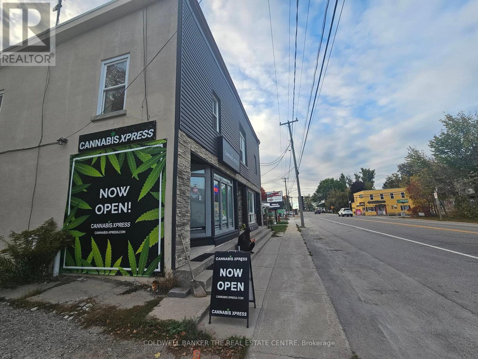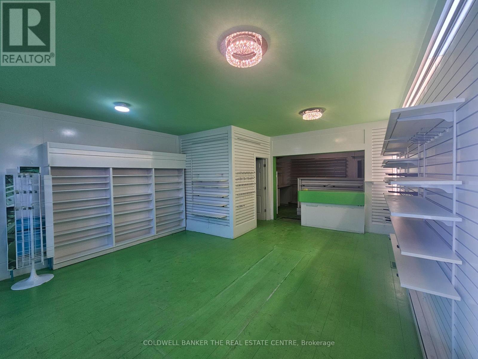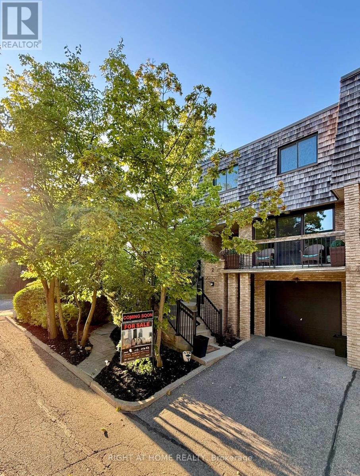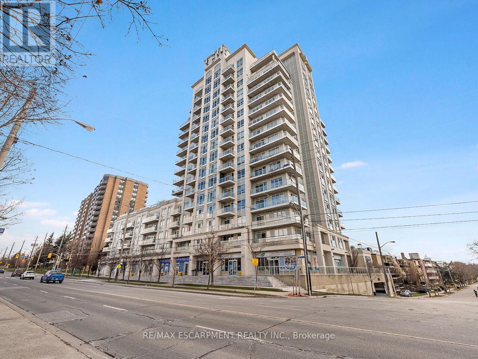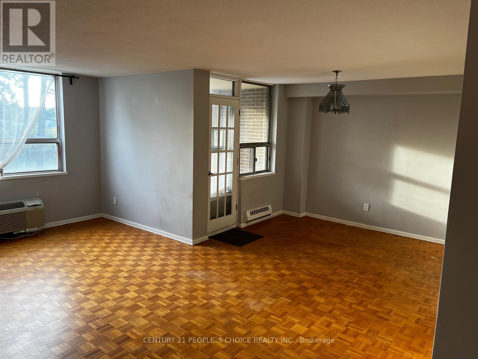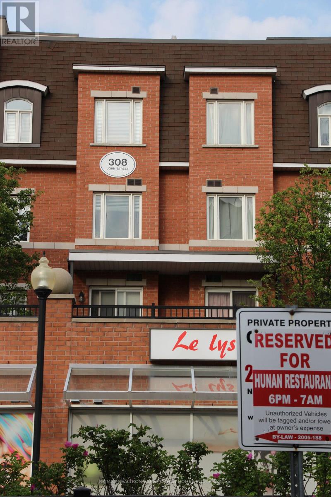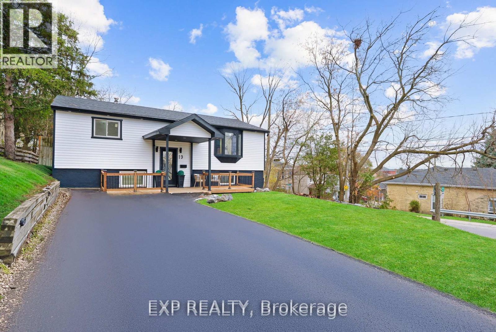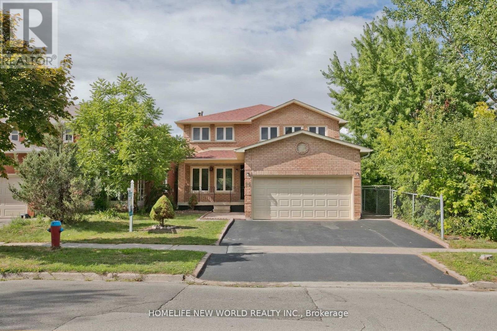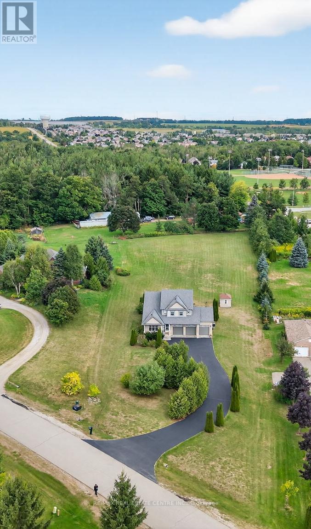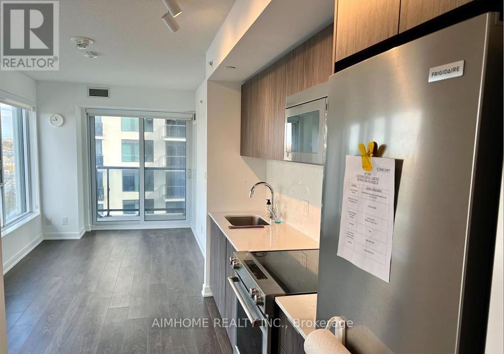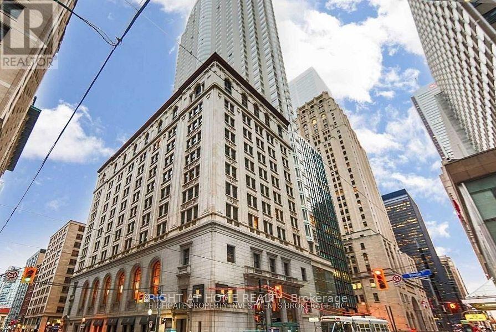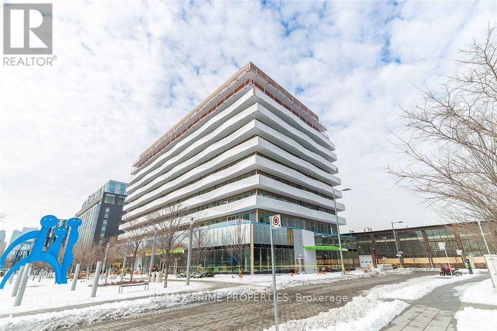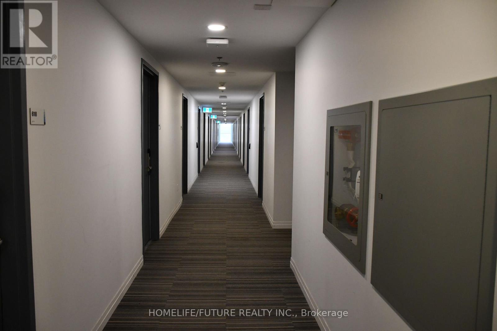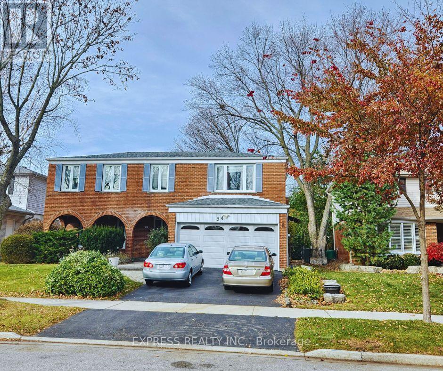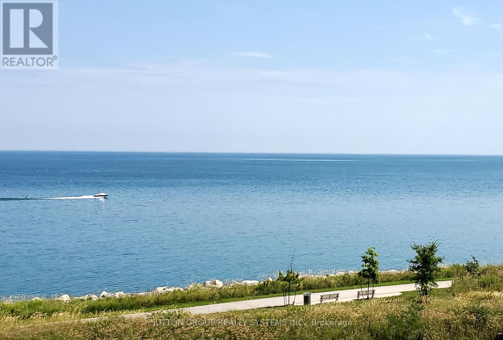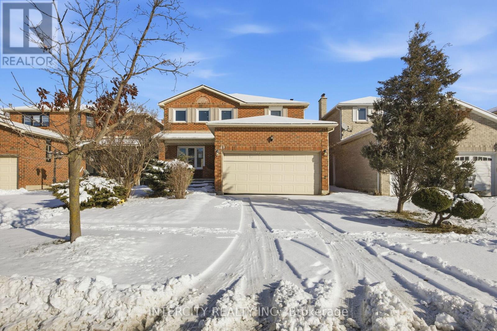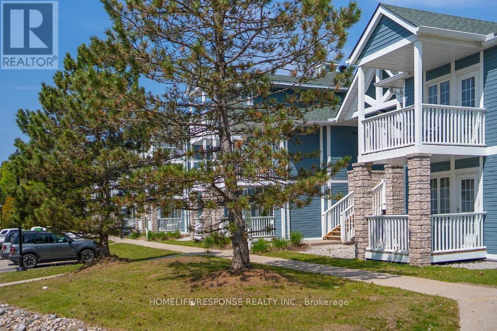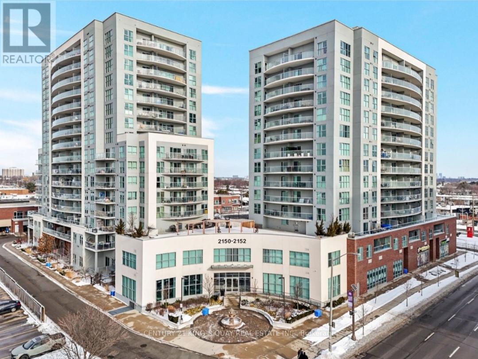Main Floor - 5864 Delle Donne Drive
Mississauga, Ontario
Desirable Churchill Meadows location! Bright and generously sized 2-bedroom main/ground floor apartment available December 1. Features a private/separate entrance, direct walk-out to the backyard, and large windows that bring in tons of natural light. Perfect for families-walking distance to schools, parks, and community amenities. Minutes to shopping, Erin Mills Town Centre/malls, transit, and major routes.Highlights: 2 spacious bedrooms Ground floor (no stairs!) Bright, open layout Separate/private entrance Backyard access Close to schools, park, mall, transit Ideal for small family, couple, or professionals looking for a convenient, quiet spot in one of Mississauga's most sought-after neighbourhoods. Exclusive In-Suite Laundry (id:55093)
Right At Home Realty
3c - 2165 Grosvenor Street
Oakville, Ontario
Excellent opportunity to own a dry cleaning depot in a prime Oakville location. This established business offers professional dry cleaning and alteration services, serving the surrounding residential community. The premises include a dedicated fitting room, adding convenience for alteration services.The lease is highly attractive for Oakville, with TMI included, offering excellent value. This business has strong growth potential. Current hours of operation are from 11:00 AM to 6:00 PM, with the option to extend to earlier hours starting at 9:00 AM to increase revenue. Located in a busy plaza directly across from Iroquois Ridge High School and the Community Centre, the location benefits from excellent visibility. Ample plaza parking makes it convenient for customers to access the store. (id:55093)
Royal LePage Real Estate Services Ltd.
275 Granite Hill Road
Cambridge, Ontario
Stunning & meticulously maintained 5-bed, 5-bath home located in the highly sought-after North Galt neighborhood. Inside, the main floor offers a spacious formal dining room a cozy living room, and an open-concept kitchen (updated 2021) that flows seamlessly into the family room with a fireplace, making it perfect for everyday living & entertaining. A main floor den provides an excellent space for a home office or an optional 6th bedroom, while main floor laundry & direct access to the double garage enhance the home's functionality. Upstairs, the private primary suite serves as a luxurious retreat with a walk-in closet & a exquisite 5-pc ensuite. 4 additional bedrooms & 2 full baths (each with privileged access from 2 bedrooms) provide ample space & convenience. The entire upper level was refreshed in 2021 with new flooring, doors, stairs, & fresh paint. The finished basement adds incredible versatility, featuring a warm & inviting family room with a fireplace, a custom oak bar, a workout area, a 2nd home office & generous storage space perfect for work, play, and relaxation. Step outside into your own private sunny backyard oasis, complete with a large deck, a gas BBQ hookup & a fully fenced yard. The heated saltwater pool has a new liner installed in 2019 & a new pump & heater added in 2022. A pool house & enclosed stamped-concrete dog run complete the outdoor amenities. Pride of ownership is evident throughout, with numerous updates including a new roof (2014), furnace & A/C (2015), and extensive interior upgrades from 2019 to 2023 such as windows, flooring, paint, and bathroom renovations. Located near top-rated schools, scenic walking & biking trails & just minutes from the 401 & Shades Mill Conservation Area, this home offers the perfect blend of convenience & serenity. This welcoming neighborhood has nearby places of worship including a Mosque, Gurdwara & Church. This exceptional home truly has it all, location, layout, upgrades, great neighbours & lifestyle (id:55093)
RE/MAX Twin City Realty Inc.
North - 4570 Penetanguishene Road
Springwater, Ontario
Bright spacious and well maintained upper level apartment in Springwater. Two good sized bedrooms plus a spacious living room, spacious bathroom, kitchen with brand new refrigerator, on-site laundry and plenty of parking (driveway fits 15 cars). Easy access to Barrie/Midland/Hillsdale. Close to Hwy 400, just 3 minutes off exit 93. Close to skiing, golfing, boating. Just a short drive to the City of Barrie, Elmvale, close to Orr Lake, Wasaga Beach, Horseshoe Valley, Moonstone, Muskoka, Singhampton, Awenda provincial park, and more! Nice quiet neighbourhood with plenty of hiking and outdoor adventures nearby. Take the entire apartment for only $2250, or one bedroom for $1250/month plus utilities. *Large backyard*Pizza place across the street*Canada Post next door*Very convenient location (just three minutes drive from highway 400 and exit 93).*FREE storage in basement*FREE washer/dryer *Snow removal and grass cutting is taken care of by the landlord. Nearby Barrie, Elmvale, Midland, Penetanguishene, Orillia, etc. Nearby attractions:1. Muskoka (boat cruises, lake rentals, kayaking, SUP, fishing)2. Wasaga beach for lake and beach day (Wasaga beach paintball)3. Awenda Provincial park 4. Mount St. Louis Moonstone5. Horseshoe Valley Resort6. Crystal Beach7. Bracebridge Falls8. Algonquin provincial park9. Elmvale Jungle zoo10. Springwater Provincial Park 11.Simcoe Museum12.Discovery Harbour13. Snow Valley Ski Resort14. Orr Lake15. Copeland Forest16. Saint Marie Among the HuronsAnd more! (id:55093)
Coldwell Banker The Real Estate Centre
4570 Penetanguishene Road
Springwater, Ontario
Excellent Investment Property. Annual income potential $130,000. Three Commercial Units On Main plus Two Residential 2 Bedroom Units On Upper Floor (Stores connect to apartments above for perfect live above work opportunity). Tenants Pay TMI and Utilities, Ample Parking for 15 vehicles, Access from busy Penetanguishene Road and also From Martin Street. Roof Updated Approximately 10 Years Ago, Some Windows Replaced, Kitchen upgraded, Furnace Replaced In 2018 (Rental). Large backyard with BBQ and picnic table and space can be fenced. Room to build a shed. Building Approximately 4,600 Square Feet. Conveniently located 2 minutes drive from Highway 400 and exit 93. Minutes to Horseshoe Value, Mount St Louis Moonstone Resort, and other ski resorts. A short drive to Awenda, Muskoka, Orr Lake, Georgian Bay Islands, Balm Beach, Midland, Penetanguishene, Innisfil, Barrie, Elmvale, Orillia, Wasaga, Lake Simcoe, 1-hr from Toronto, and more. (id:55093)
Coldwell Banker The Real Estate Centre
Unit #4 - 4570 Penetanguishene Road
Springwater, Ontario
700 s.f. professionally cleaned store front available for Lease. Renovated with shelving from the previous business (pharmacy clinic). Location can be leased as a store, shop, retail or office, commercial, workshop, clinic, spa, fast food, medical, dental, chiropractic, physio, veterinarian clinic, and other professional services. On Busy Hwy 93, just 3 minutes off the highway, 20 Minutes North Of Barrie In Hillsdale. Has sink, cabinet, fridge, lockbox, security lock, interior lighting, new light fixtures, 1 washroom, and plenty of FREE parking for 15 vehicles. There is a back unit (former dentist office) also available. There is a spacious 2700 square feet basement where items can be stored. Can Lease One Unit Or Both units. Each unit is approx. 700 sq.f. There is another spacious 2-bedroom apartment available on the upper level (1100 square feet) which has direct access to the unit via indoor staircase available for lease. (id:55093)
Coldwell Banker The Real Estate Centre
13 - 2 Wooded Carse Way
Toronto, Ontario
NEW NEW NEW is the theme of this Newly, Fully and Professionally Renovated End-Unit Townhome with In-Law Suite & One of the largest yards in the complex. 2 Wooded Carseway is a beautiful 3+1 Bed 4 bath that truly feels like a detached home but with all the convenience of being a part of a condominium. This is an excellent opportunity to own this rarely available property, tucked away on a quiet, private cul-de-sac. Surrounded by mature trees & lush landscaping, this home offers the peace of a retreat with the convenience of city living. Step inside to a thoughtfully designed & fully renovated interior which includes NEW flooring, staircase, appliances, & fixtures,Custom kitchen with modern finishes & premium appliances,Stylish bathrooms & powder roomall brand NEW with high-quality fixtures,Optional in-law suite (above grade) with private entrance, walk-out patio, separate living/dining, kitchen, bathroom & laundryideal for multi-generational living or rental income. ESA-approved copper wiring upgrade. EXTERIOR & SYSTEMS UPGRADES: NEW front entry door, garage door, and updated windows.Professionally landscaped yard with mature trees & shrubsperfect for outdoor entertaining.High-efficiency furnace, NEW central A/C, tankless water heater, & built-in central vacuum. All appliances & mechanical systems under warranty for peace of mind. LIFESTYLE & COMMUNITY:Corner lot privacy with abundant natural light. Maintenance-free livinglandscaping, snow removal, roof, windows,& exterior upkeep included.Water included ($$$ savings).Visitor parking for guests.Steps to parks, trails, the JCC, and just 6 minutes to the subway, 10 minutes to Yorkdale.This move-in ready home combines comfort, flexibility, & styleperfect for families, first-time home buyers,professionals, or retirees seeking a low-maintenance lifestyle in a tranquil yet central location.Dont miss this gem -a rare find that offers space, upgrades, & versatility in one of North Yorks most desirable communities. (id:55093)
Right At Home Realty
401 - 3865 Lake Shore Boulevard W
Toronto, Ontario
Beautiful Long Branch Condo on Lakeshore! Welcome to this bright and spacious 1+1 bedroom, 2 full bathrooms and 814 sq ft of modern living. Featuring 9 ft ceilings, new wide-plank luxury flooring, and an open-concept layout filled with natural light through floor-to-ceiling windows. The functional kitchen includes a peninsula, quartz counters, stainless steel appliances, and ample cupboard space-perfect for cooking and entertaining. The oversized primary bedroom offers exceptional comfort with a 4-piece ensuite bathroom, while the versatile den functions perfectly as a second bedroom or dedicated home office. A rare double-door pantry provides outstanding extra storage. Juliette balcony offers privacy and park views, so no staring at other condo buildings or neighbors. Utilities are conveniently included in the condo fees. Enjoy exceptional building amenities, including a 24-hour concierge, gym, guest suites, garden terrace with BBQs and a hot tub, inviting party room and visitor parking. Unit comes complete with one underground parking space & storage locker. Just minutes from Lake Ontario and Marie Curtis Park, where you can enjoy a full sandy beach, dog park, volleyball courts, picnic areas, children's playground, splash pad, outdoor workout circuit, and direct access to the waterfront bike trail. Commuters will love the unbeatable location-less than a 5-minute walk to Long Branch GO Station and the TTC bus loop, providing quick and easy access to downtown. (id:55093)
RE/MAX Escarpment Realty Inc.
309 - 2835 Islington Avenue
Toronto, Ontario
Welcome to beautifully maintained 2-bedroom, 2-Washroom Condo unit offering Ensuite Laundry, Spacious open-concept layout. Spacious Dining/Living Area with Walk-Out to Balcony. Underground Parking. Close To All Amenities, Shopping, Restaurants, Highways, Parks, Walking Trails, Walking Distance to the Beautiful Rowntree Park and the new Public Transit- LRT. The principal bedroom features a walk-in closet and an ensuite bathroom. Minutes to 400 & 401. New LRT within walking distance. TTC bus stop is at the front of the building entrance. On-site game and exercise room. (id:55093)
Century 21 People's Choice Realty Inc.
205 - 308 John Street
Markham, Ontario
Convenience Is At Your doorstep. Condo Townhouse Located At The Prestigious Thornhill Bayview Location, Steps To Schools, Full-Time Kindergarten, Daycare, Shopping Center, Community Center, Library, Grocery Stores, Restaurants, Bank, Clinic. Direct Yrt Bus To Subway And York University. Bright & Quiet 2 Bedrooms, 2 Full Bathrooms, Laminate Throughout. Open Concept Kitchen With Breakfast Bar. Include One Underground Parking (A-72) And One Underground Locker(A-115) (id:55093)
RE/MAX Realtron Barry Cohen Homes Inc.
65 Bridgenorth Crescent
Toronto, Ontario
How would you like buying one house and owning 2? Side yard can be converted to a laneway house. Garage will stay. Spacious Renovated 3+2 bedroom Bungalow on a Huge Corner Lot Ideal for Multi-Generational Living or Investment! Welcome to this beautifully renovated large bungalow with a basement unit with a separate entrance, situated on an expansive corner lot in the highly desirable neighborhood of Thistletown. Offering both space and flexibility, this home is perfect for families, investors, or anyone looking for comfort and convenience in a prime location. Step inside the bright, open-concept main floor featuring a functional kitchen that flows effortlessly into the dining and living areas perfect for entertaining or relaxing. The main level boasts three spacious bedrooms and a full washroom, ideal for family living. The separate entrance leads to a fully finished lower level, possible, income-generating rental. It includes two generous bedrooms, a beautifully designed large bathroom, a modern kitchen, and a bright, spacious living room filled with natural light. Enjoy the privacy and tranquillity of your fenced-in garden oasis, perfect for kids, pets, or large BBQ summer gatherings. The property also includes an attached garage and carport, offering plenty of parking and storage space. Laneway/ Accessory house report available for sale together with the property. Abundant natural light throughout. Great location! Don't miss this rare opportunity and schedule your private showing today! (id:55093)
Right At Home Realty
19 Broad Street
Brantford, Ontario
Welcome to 19 Broad Street, Brantford - a beautifully renovated raised bungalow with over $100,000 in upgrades. This turnkey home boasts brand-new siding, roof, driveway, patio, and furnace, along with stylish engineered hardwood flooring, modern pot lights, doors and completely newly built washrooms. The newly built kitchen features quartz countertops and brand-new stainless steel appliances. Offering 2 bedrooms and 1 full bathroom on the main floor, plus 2 additional bedrooms and another full bathroom in the fully finished basement, this home provides comfort and flexibility for any family. Enjoy peace of mind with a new 200 AMP electrical panel and the convenience of being close to Brantford General Hospital, parks, schools, shopping, and all major amenities, highways. Move-in ready and designed for modern living, this home perfectly combines quality, style, and convenience. (id:55093)
Exp Realty
94 Weldrick Road E
Richmond Hill, Ontario
Welcome to a beautifully and newly renovated Detached 4+1 Bdrm Home , To Park!!! Stunning Well Maintained Walking Distance To Park, TNT super market, Plaza & Bus. Convenient Location For Every Need. (id:55093)
Homelife New World Realty Inc.
37 Woodland Drive
East Garafraxa, Ontario
A field of dreams in an elite enclave. Set on a clear and private 1.5 acre lot, this property is a rare canvas for those who dream big. The natural two-tiered terrace transitions from flat to hillside to elevated flat, creating endless possibilities for a resort-style retreat. Imagine a pool carved into the slope with a tall waterfall wall, sports courts overlooking the yard, raised garden beds, or a cabana under the stars. With the septic positioned at the front, the backyard remains entirely open an unobstructed setting ready to bring your vision to life. Inside, this stunning four bedroom, four bathroom two storey blends space, light, and architectural charm. A grand great room with sky high ceilings and expansive windows anchors the main floor, complemented by a separate living room and a modernized kitchen. Upstairs, the private primary retreat sits across a handsome wood staircase and features a loft, walk in closet, and refreshed ensuite. Three additional bedrooms are set on the opposite side for quiet separation. The finished lower level offers 9 foot ceilings ideal for media, fitness, or recreation. Freshly painted and sun filled, the home rests in a scenic neighbourhood of mature trees and beautiful homes. Walk to schools, shops, restaurants, and the rec centre, with quick commuter access to the GTA. A welcoming community and an incredible lifestyle await at 37 Woodland Drive. (id:55093)
RE/MAX Real Estate Centre Inc.
804 - 30 Samuel Wood Way
Toronto, Ontario
Welcome to this 1 Bedroom + Den condo in the heart of Etobicoke, offering a functional open-concept layout with a bright living area and walk-out to a large balcony. Features a spacious bedroom and a versatile den ideal for a home office. Includes 1 bathroom, 1 parking space, and 1 locker, located in The Kipling District. Interior finishes include high ceilings, laminate flooring throughout, and a modern kitchen with stainless steel appliances. Steps to Kipling Transit Hub (TTC, GO Train, MiWay) with quick access to Hwy 427, QEW, Gardiner, and Hwy 401. Close to CF Sherway Gardens, Walmart, Costco, Home Depot, Canadian Tire, IKEA, Cineplex, grocery stores, restaurants, and parks. Prime location in one of Etobicoke's most desirable communities. (id:55093)
Aimhome Realty Inc.
2612 - 1 King Street W
Toronto, Ontario
Rent Includes All Utilities, Cable Tv And Internet. ! Cooktop, dishwasher, washer & Dryer. A fridge is in the unit. (id:55093)
Right At Home Realty
814 - 60 Tannery Road
Toronto, Ontario
Welcome to Canary Block Condos - a boutique building in the heart of the Canary District. This 1-bed + den suite offers modern European-style kitchen cabinetry, integrated appliances, an open-concept living/dining area, floor-to-ceiling windows, 9' ceilings and luxurious finishes. The den is large enough to serve as a nursery, guest sleeping area or home office. Enjoy a spacious private balcony with unobstructed panoramic city views. Locker included. Located within a 35-acre master-planned community, you're just steps to the Distillery District, Corktown Park, cafés, restaurants, and transit. This high-growth neighbourhood is anchored by the future Corktown Ontario Line station, East Harbour redevelopment, and the revitalized waterfront. Building amenities include a concierge, fitness studio, rooftop terrace with BBQs, party/meeting room, catering kitchen, business/co working lounge, and bike room. Quick access to TTC, GO Transit, the Gardiner, and the DVP makes city living effortless. Tenant pays mandatory $56.50 Internet fee, water, and hydro. (id:55093)
RE/MAX Prime Properties
629 - 1900 Simcoe Street
Oshawa, Ontario
A Spacious, Bright, And Fully Furnished Home Is Available For Students, Downsizers, Professionals, And Seniors. This Home Boasts A Large Washroom With An Automatic Door, Quality Finishes, A Cooktop, Stainless Steel Appliances, And Ensuite Laundry. It Ideally Situated Just Steps From Ontario Tech University, Durham College, Public Transit, Highway 407, Restaurants, Parks, Costco, And The New Windfields Farm Mall. Building Amenities Include A Fitness Center, Party Room, Meeting Room, Out Door BBQ Area, And Electric Car Chargers. This Is One Of The Largest Studio Units Available. (id:55093)
Homelife/future Realty Inc.
Basement - 24 Darcy Magee Crescent
Toronto, Ontario
Great location, Spacious 1 Bedroom Bright Basement. Move-in READY! 1 Parking On Driveway, 3 Piece Bath. Steps to both Centennial Junior Public School, St. Brendan Catholic School and Mowat Collegiate. Short stroll to Adams and Centennial parks, enjoy the Rouge Valley waterfront trails, Rouge Beach and the Lake. For the commuter, the 401, transit and the Rouge Go station are all within minutes. Tenant to pay 40% of utilities. (id:55093)
Express Realty Inc.
23 Hawick Crescent
Haldimand, Ontario
Offers Anytime Priced to Sell ! Welcome to this Beautiful Completely Upgraded 4 Bedroom Detach Home with Full Brick & Stone Finish Exterior Sitting on a Premium Lot With Depth of 127 ft Deep and located in the Quiet, Upcoming & Fast Growing Family Oriented Neighborhood of Caledonia. Nestled on a Quiet Street this Family Home displays Picture Perfect Living at Every Corner. Basement is Currently Unfinished But the Seller has an Approved 2 Bedroom Legal Basement Apartment Permit that Seller is Open to get the Legal Basement Apartment completed for an additional $ 45,000. As you Step Inside through the Front Double Door you will be Welcomed with the Beautiful Open concept Layout with 9ft Ceiling, Hardwood Floors and Abundant Natural Light. The Main Level Hardwood Floors Guide you through a Beautifully Designed Main Floor, with a Convenient 2 Piece Powder Room, a Separate Dining space, Large Living room. Further Ahead You will be Pleasantly Surprised with the an Expansive Eat-in Kitchen offering Tall Cabinetry with Abundant Counter Space and Huge Pantry. Sliding Glass Doors will lead you out to your Huge Backyard, Perfect for Outdoor gatherings, BBQ Parties. Coming Back Inside and Taking the Beautiful Hardwood Staircase Takes You to the Upper Level Where Beautiful Architectural Design With Functionality Continues. Starting With the Huge Primary Bedroom With Large Walk In Closet and Ensuite Washroom. And Down the Hall, You will Find the Other 3 Oversized Bedrooms and One More Full Bathroom. A Bonus Laundry Room for Added Functionality. Beyond this Property Lines, This Home is minutes away from the Beautiful Grand River, Riverwalk Trails, Restaurants.15 Min Drive To Amazon Fulfilment, 10 Minutes To Hamilton International Airport & Mohawk College For Aviation. 5 Minutes To Downtown Caledonia W/ Many Restaurants, Walmart, Shops, Gas, Groceries, & The Beautiful Grand River. 45 Min Drive To Oakville. Close To Highway (id:55093)
RE/MAX Real Estate Centre Inc.
437 - 101 Shoreview Place
Hamilton, Ontario
Spectacular Lake Views From Your Own Balcony - See Sparkling Blue Waters For Miles! Upgraded Unit On Lake Ontario! Bright Kitchen With Upgraded Counters & Breakfast Bar, Stainless Appliances, Laminate Throughout, Ensuite Laundry, Window Blinds, Amenities Include Fitness Room, Party Room and A Large Rooftop Patio With Incredible Views. Great Location! Near Highways/Red Hill Expressway, Costco. Minutes to Beautiful Waterfront Trails, Fifty Point Conservation Area, Restaurants, Hamilton Hospital, Felkers Falls Conservation Area & More. (id:55093)
Sutton Group Realty Systems Inc.
45 Merganser Crescent
Brampton, Ontario
Gorgeous 4 + 3 Bedroom, 4 Bathroom 2 Storey Home at sought after location in Brampton. Separate Living/dining & family room, Laminate flooring on Main floor and on 2nd floor. Large master bedroom has additional 13 Ft. x 8 Ft. sitting area and 4 Piece Ensuite. Gourmet Kitchen with Quartz counter top and back splash, Eat-In breakfast area with walk-out to patio. Two car garage with 4 car parking on the driveway. Legal 2nd dwelling basement unit finished with 3 bedrooms, one full bathroom and laundry with separate entrance. Terrific Family Home Steps away from the future LRT line, plazas, school, restaurants, transit and much more. No Reps and Warranties being sold "As Is" (id:55093)
Intercity Realty Inc.
2042 - 90 Highland Drive
Oro-Medonte, Ontario
Discover the perfect blend of luxury, flexibility, and location in this beautifully updated 2-bedroom, 2-bathroom Copeland model condo, offering 1,200 sq ft of finished living space and two deeded parking spots at the sought-after Highland Heights resort community. This fully furnished unit is ideal for investors, vacationers, or personal use. It can be enjoyed as a spacious single residence or divided into two separate, self-contained suites, each with its own private entrance perfect for Airbnb, short-term rentals, or multigenerational living. Suite Highlights: Main Suite: One-bedroom with an open-concept living/dining area, Gas fireplace, full kitchen with 7 appliances, in-suite laundry, spa-like bathroom, and large windows with serene forest views. Second Suite: Cozy bachelor-style unit with its own washroom, bar/kitchenette, and private balcony ideal for guests or rental income. Outdoor Space: Two private balconies overlooking treed surroundings and rolling hills. Pet-Friendly & Smoke-Free Exceptional Amenities: Year-round indoor & outdoor pools Hot tub, sauna, fire pits, BBQ pavilion Fitness centre, games room, clubhouse, playground On-site free parking and WiFi Resort Lifestyle & Recreation at Your Doorstep: Live the four-season resort lifestyle with direct access to: Horseshoe Resort, Mount St. Louis Moonstone Ski Resort, and Vettä Nordic Spa Golfing, skiing, mountain biking, hiking, snowmobiling, and treetop trekking Copeland Forest, Bass Lake, and Simcoe County Trails Just 1 hour from the GTA and minutes from Barrie, Orillia, and Craighurst Location Benefits:2 units for the price of one with high Airbnb potential Short drive to Casino Rama, Simcoe County Museum, Hardwood Ski & Bike, and Scenic Caves Free on-site parking, easy access to Hwy 400Bonus Features: In-suite laundry, dishwasher, stove, oven, microwave, fridge Jacuzzi tub, sauna access, air conditioning Total of 4 beds across 2 bedrooms Internet included for both suites (id:55093)
Homelife/response Realty Inc.
909 - 2150 Lawrence Avenue E
Toronto, Ontario
To 2150 Lawrence Ave E, High Demand And Family Oriented Neighborhood. This 2 Bed & 2 Washroom Condo Unit Located On The 9th Floor W Sw Views To Toronto Downtown. Open Concept Living And Dining Room W Modern Kitchen. Large Balcony. With Stainless Steel Appliances. Building Is Equipped W Party Room, Guest Suits, Gym, Playroom, And 24 Hr Concierge! Close To Ttc, Hwy401, 404, Dvp, Scarborough Town Center, Restaurants & Shops On Kennedy. (id:55093)
Century 21 King's Quay Real Estate Inc.


