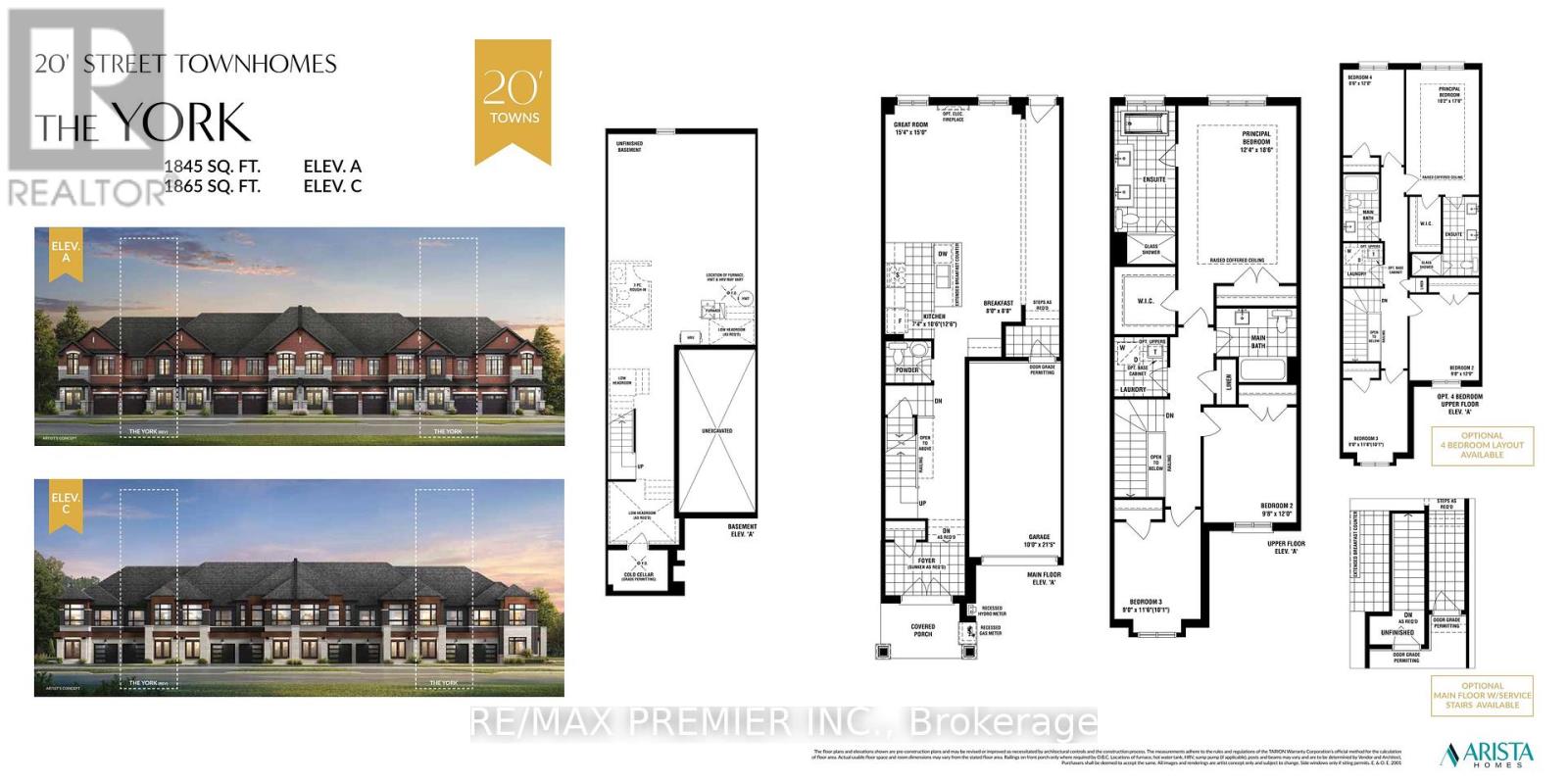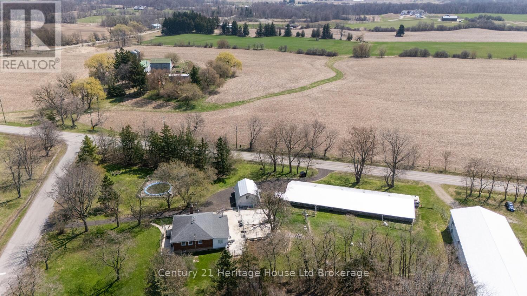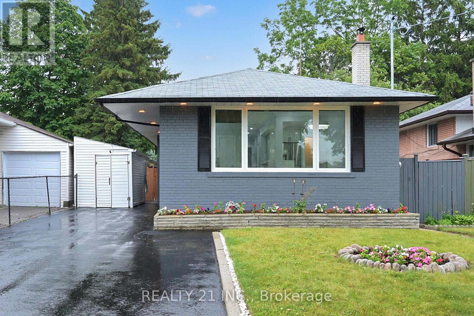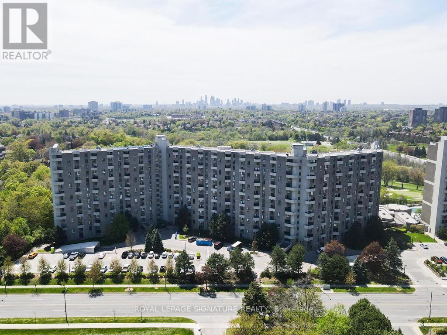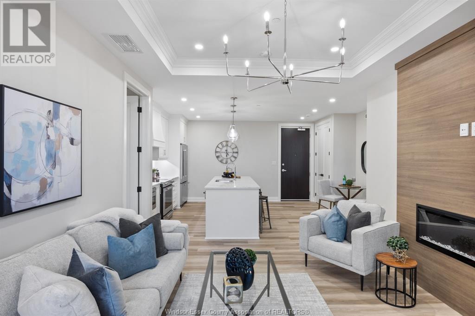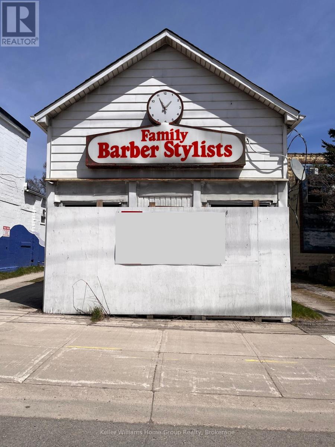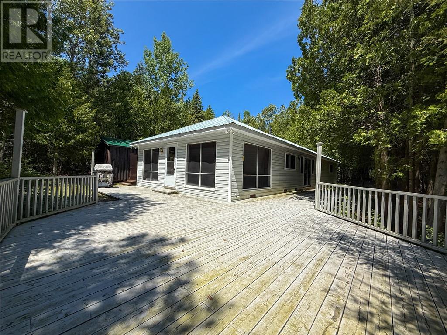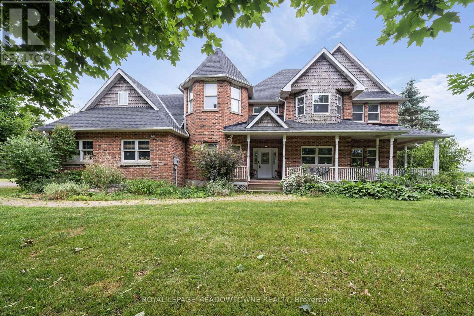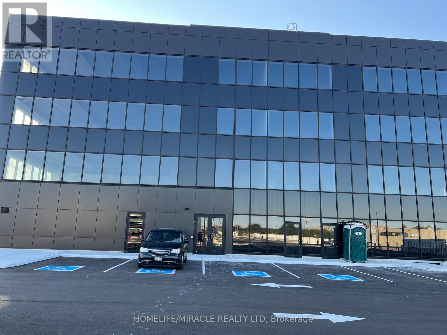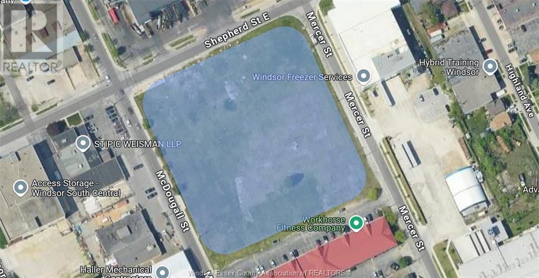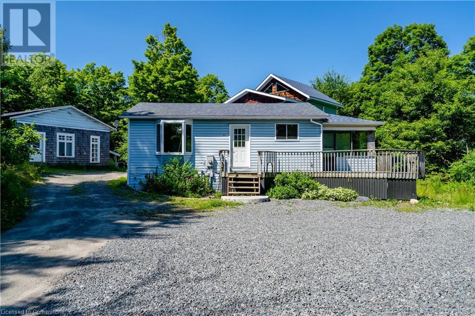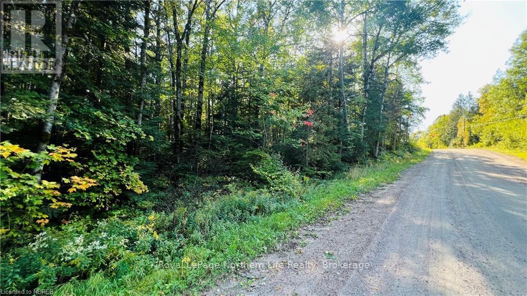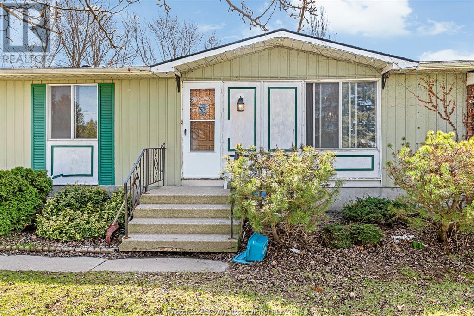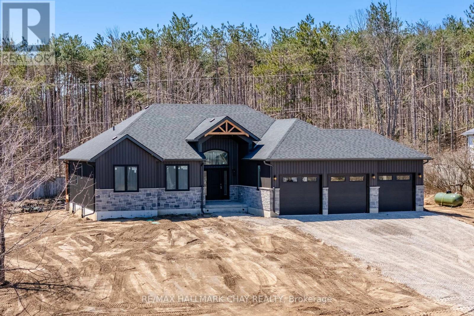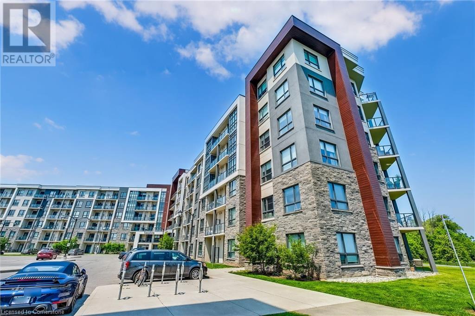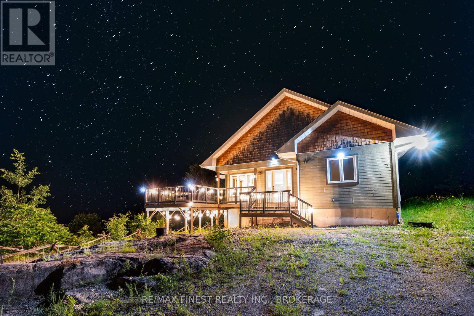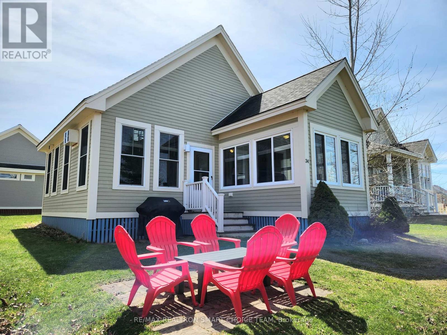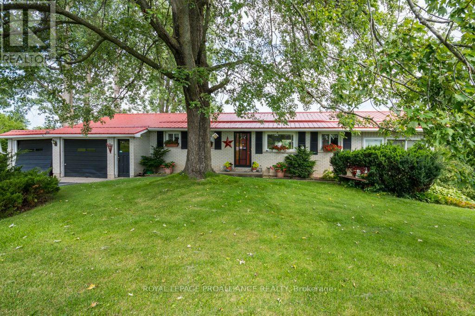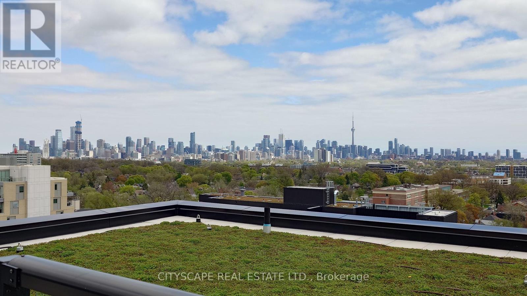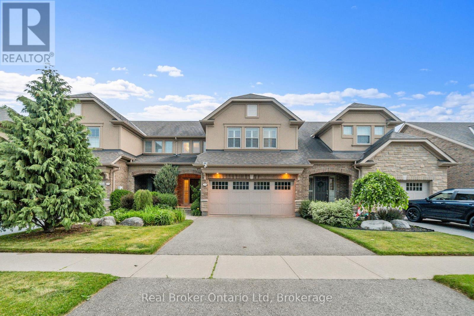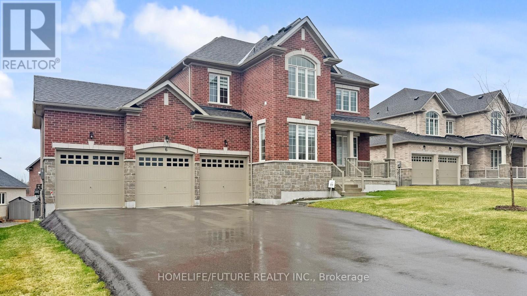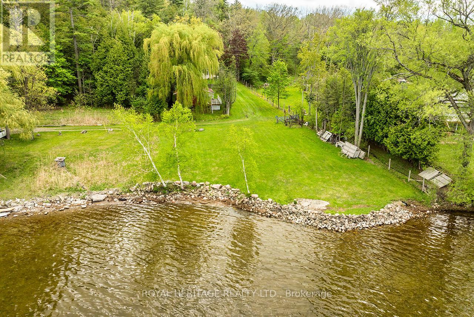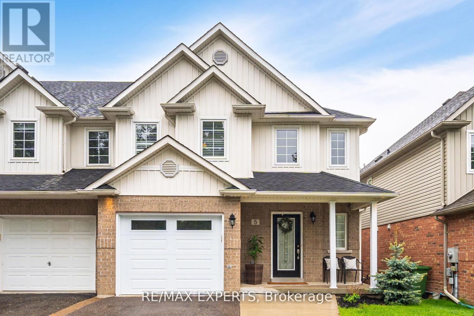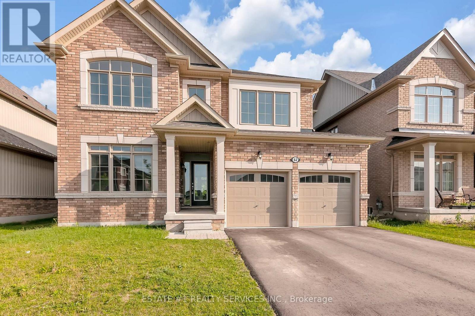235 - 50 Herrick Avenue
St. Catharines, Ontario
Welcome to 50 Herrick Unit 235. This brand new never lived in condo is awaiting for you to move in and enjoy. This Beautiful condo offers a practical open concept layout featuring 2+den rooms and 2 full washrooms. Vinyl flooring throughout. Unit is well designed with large windows. Enjoy living in this 5 Story Bldg w/ Gym Social Rm and Games Rm and Security. Day to day living is a breeze with connectivity to all amenities just minutes away. Don't miss your opportunity to make this your new home!. (id:55093)
RE/MAX Excellence Real Estate
22 Raja Street S
Brampton, Ontario
This Freehold Brand New!!! A 2-storey, Pre-Construction Townhome is offered by Award-winning Arista Homes, with 9ft ceilings throughout. The open-concept, sun-bright main floor features a family-sized Kitchen with Granite Counters complete with Centre Island overlooking an oversized Great Room perfect for entertaining. The second floor offers a sizable Primary Bedroom which boasts a generously sized walk-in closet and a 5pc ensuite with a stand-alone tub and oversized glass shower complete with window. The spacious 2nd and 3rd bedrooms are a designer-rich finish. Laundry is conveniently located on the second floor. Double-door entry and oversized windows provide a rich exterior finish. Complete with energy-efficient Heating, and AC/HRV systems, all backed by the 7-year Tarion Warranty make this turnkey home ideal for families and investors. 3 and 4-bedroom plans available from 1840 sqft. "THIS IS NOT AN ASSIGNMENT SALE" (id:55093)
RE/MAX Premier Inc.
130 Walkerville Road
Markham, Ontario
Beautifully maintained 3-bedroom, 3-washroom freehold townhome in the sought-after Cornell community. Enjoy 10-foot ceilings on the main floor and a thoughtfully upgraded interior throughout. The modern kitchen features granite countertops, a stylish backsplash, and a breakfast bar perfect for everyday living and entertaining. The spacious primary bedroom includes its own ensuite bath. Detached double car garage with an insulated door and keypad entry. Professionally landscaped front and backyard with interlocking stonework, offering a private and impressive outdoor space. There is a Daycare a Stone's Throw Away, Walkable Top-Rated Schools, Parks, Transit, Community Centre, Hospital, Library, and Shopping. Some pics have been virtually staged. (id:55093)
Century 21 Percy Fulton Ltd.
226 Carluke Road E
Hamilton, Ontario
Welcome to peaceful country living at 226 Carluke Road E! This charming 3+1 bedroom, 2-bath bungalow is set on a picturesque 9.5-acre parcel just minutes from Hamilton Airport. Enjoy the privacy of rural life with modern comforts, including central air, natural gas heating, and an inviting outdoor pool. A detached double garage and ample parking add practicality. Approximately 7 acres are currently farmed informally by a neighbour, offering a relaxed countryside backdrop. Existing kennel facilities, including fenced areas and outbuildings, provide versatile options for hobbyists, entrepreneurs, or those seeking space for pets. An ideal setting for those looking to escape the city while staying close to major amenities. Interior photos arriving soon! (id:55093)
Century 21 Heritage House Ltd Brokerage
11 Maple Lane
Caledon, Ontario
Exceptional Opportunity in Sought-After Caledon/Palgrave! This bright and inviting main floor showcases a spacious living room with stunning views of a professionally landscaped backyard ideal for entertaining or relaxing in natures beauty. The open-concept kitchen and dining area are enhanced by a cozy gas fireplace, creating a warm, welcoming ambiance. The main level features 2 generously sized bedrooms and 2 full bathrooms, perfect for small families or downsizers. A separate entrance leads to the fully finished basement, offering incredible rental potential. The lower level includes a large rec room, a full kitchen, dining area, 1 bedroom, and a 4-piece bathroom ideal for extended family or income generation. Zoning by-laws may permit future expansion, adding value and versatility. Surrounded by nature and tranquility, this home is a must-see for those seeking peace, privacy, and potential all in one exceptional location (id:55093)
Ipro Realty Ltd
7 Stoney Creek Drive
Toronto, Ontario
A Rare Opportunity To Own A Luxurious Turn-Key Home With Significant Rental Income Potential! Presenting This Meticulously Renovated Bungalow Remodelled By Luxury Home Builders. Modern Elegance And Exceptional Functionality On A Large Lot With A Long 5-Car Driveway Plus A Detached Garage. The Main Floor Welcomes You With An Exquisite Front Door, Leading Into The Breathtaking Open-Concept Space. The Living Room Showcases Custom Fluted Wood Paneling And Built-In Shelving With LED Lighting, Seamlessly Flowing Into The Modern Kitchen Equipped With A Large Waterfall Island And S/S Black Frigidaire-Gallery Appliances, As Well As The Stylish Dining Area. The Main Floor Features 3 Spacious Bedrooms, A Luxurious 3-Piece Main Bathroom With Rain Shower, Floating Vanity, And Custom Fluted Paneling, Plus a Convenient 2-Piece Powder Room. Solid Wood Doors Throughout, Engineered Hardwood On Main Floor, Oak Casings and Baseboards, Vinyl Flooring In The Basement, Brand New Windows, And Ultra Modern Light Fixtures. The Basement, With Its Own Side Entrance And Walkway, Boasts 4 Additional Large Bedrooms, Possible 2 Kitchens With Brand New S/S Appliances, And 2 Washrooms, Offering A Significant Rental Income Potential Of $4,000/Mo. The Backyard Is A Great Area For Hosting Gatherings And Is Very Peaceful With Well Kept Hedges And Trees, Creating Excellent Privacy. Nestled In A Desirable Neighborhood, This Home Is Close To Schools, Parks, Shopping Centres, And Offers Easy Access To Public Transit And 401, Making It An Ideal Location For Families And Commuters. Schedule Your Viewing Today And Step Into Your Dream Home. *Offer Date July 14, 2025 @ 7:00 PM* (id:55093)
Exp Realty
F19 - 288 Mill Road
Toronto, Ontario
GREAT POTENTIAL! Welcome to the prestigious lifestyle of The Masters Condominiums in the heart of Markland Wood one of Etobicoke most sought-after communities. This spacious 2-storey split-level suite offers sweeping, unobstructed views of the renowned Markland Wood Golf Club, the tranquil Etobicoke Creek, and breathtaking sunsets. With over 1,500 sq. ft. of living space, this suite features a generous living room, formal dining area, three large bedrooms, 2.5 bathrooms, and two private balconies perfect for enjoying summer BBQs while taking in the scenic vistas. The kitchen includes a pantry, and there's an ensuite locker for added storage. Hardwood parquet flooring runs throughout the main level, with wall-to-wall broadloom in the bedrooms (parquet under broadloom). Includes exclusive use of two underground tandem parking spaces fits up to three cars. This is a diamond in the rough, offering tremendous value and awaiting your personal renovation touch. With sweat equity, this suite can be transformed into your dream home. The Masters is known for its resort-style living, nestled on 11 beautifully landscaped acres. Amenities include indoor and outdoor pools, walking trails, three outdoor tennis courts (multi-use), two squash courts, an exercise room, sauna with change rooms, clubhouse lounge, party room, hobby and craft rooms, game tables (ping pong & billiards), and a sundeck overlooking the golf course. Conveniently located near TTC, shopping, excellent schools, and just minutes to Pearson Airport and major highways (427, 401, QEW & Gardiner). Please note: property has been virtually staged and is being sold in as is, where is condition including chattels and appliances. Executors make no warranties or representations. (id:55093)
Royal LePage Signature Realty
46 Monclova Road
Toronto, Ontario
Beautiful Contemporary Townhomes In Classic Lot With Backyard. Luxurious Townhouse W/ An Open Concept. Chefs Kitchen W/ Premium Quality Cabinetry, W/ Quartz Countertops, Engineered Hardwood Flooring Throughout, 9' Ceilings & Oak Staircase. 2 Bedroom 2 Full washroom basement and ground floor. **EXTRAS:** Quartz Countertops, Porcelain Sinks, Vinyl Sliding Doors, 200-amp service, and Appliances. Minutes To All Amenities Parks, Golf Course, TTC, Highway 401/400, Grocery Stores, Malls, Hospital, Pearson International Airport. (id:55093)
Loyalty Real Estate
20 - 28 Donald Street
Barrie, Ontario
3-BEDROOM TOWNHOUSE IN A CHARMING CONDO COMMUNITY, WHERE FAMILY COMFORT MEETS EVERYDAY CONVENIENCE! Discover easy living in this beautifully maintained home, nestled in Barries vibrant and sought-after Lakeshore district. Set within a quiet, family-friendly condo community filled with mature trees and green space, this home offers unbeatable walkability to schools, parks, the downtown core, and a nearby plaza with groceries, restaurants, and everyday essentials. Enjoy effortless weekends by the water with Kempenfelt Bays scenic shoreline, marina, Centennial Beach, boardwalk trails, and waterfront parks just minutes away. Commuters will appreciate the quick access to Highway 400, while the peaceful setting includes a shared playground and a welcoming community park. Inside, the bright and functional layout features an open-concept kitchen, dining, and living area, a convenient powder room, and a walkout to a fully fenced stone patio with garden beds - perfect for entertaining or relaxing outdoors. The upper level boasts three spacious bedrooms and a 4-piece bath, while the finished basement offers a versatile rec room, laundry area, and generous storage space. Complete with a private garage and driveway parking, this #HomeToStay blends small community charm with modern, everyday convenience - an ideal choice for those seeking comfort, location, and a connected lifestyle in the heart of Barrie! (id:55093)
RE/MAX Hallmark Peggy Hill Group Realty
17 Deer Ridge Road
Uxbridge, Ontario
Exquisite Design 3+1 Br Home On A 1 Acre Lot In The Desirable Area Of Goodwood. Renovation Was Made By Top Notch Designer. Reno Style Was Even On Tv Show Years Ago. Beautiful Space Flow. 18 Ft High Living Space Southwards To Receive Clear View And Sunshine. Grand Hallway,2 Fireplaces, 1 With Window View. Square Circle Lights On Top Of Living Room. Top End Glass Doors. Customized Lights & Tiles. Large Backyard. 3 Door Parking Garage. Features Deserve Visit (id:55093)
Nu Stream Realty (Toronto) Inc.
1855 Wyoming Unit# 204
Lasalle, Ontario
0.99% FINANCING OR 20K OFF THE LIST PRICE LIMITED TIME OFFER!! IMMEDIATE POSSESSION IS AVAILABLE! UPSCALE BOUTIQUE CONDOMINIUM LOCATED IN THE HEART OF LASALLE’S TOWN CENTRE. RENOWNED TIMBERLAND HOMES, WELL KNOWN FOR QUALITY AND CRAFTSMANSHIP, HAS PUT HIS STAMP ON THIS PROJECT. LOADED WITH ARCHITECTURAL DETAIL INSIDE AND OUT. THIS SPACIOUS UNIT OFFERS 2 BEDROOMS, 2 BATHS, PROFESSIONALLY APPOINTED FINISHES THROUGHOUT. GORGEOUS KITCHEN WITH LARGE SIT UP ISLAND, STAINLESS STEEL KITCHEN AID APPLIANCES. INCLUDED & STONE COUNTERS. GREAT ROOM IS COMPLETE WITH TRAYED CEILING AND 50’ LINEAR FIREPLACE. PRIMARY SUITE HAS AN ENSUITE BATH AND A LARGE WALK-IN CLOSET WITH LAMINATE SHELVING. IN-SUITE LAUNDRY WITH STORAGE AND STACKED WASHER & DRYER THAT ARE ALSO INCLUDED. THIS SUITE COMES WITH ONE ASSIGNED PARKING SPOT PLUS A STORAGE LOCKER. PRIVATE GARAGES ARE AVAILABLE. (id:55093)
RE/MAX Preferred Realty Ltd. - 584
5 Main Street N
Halton Hills, Ontario
Prime Investment Opportunity! Attention investors and developers! 5 Main Street North offers an exceptional opportunity to bring your vision to life in the heart of Action. This high-exposure lot - 22ft wide by 99ft deep - is ideally positioneed on bustling Main St, offering excellent visibility and foot traffic. A demolition permit is already in the seller's possession saving you valuable time and costs. The lot is ready and waiting for its new owners to create a dynamic mixed-use development or a customized commerical/residential build. Located just steps from shopping, services, and with easy access to major highways, this property provides nearly endless possibilities for retail, office or residential spaces - or a smart combination of all three. Don't miss your chance to secure a strategic spot in a growing community poised for future growth! (id:55093)
Keller Williams Home Group Realty
1278 Ice Lake Drive
Gore Bay, Ontario
Check out this approximate16 acres of pristine natural beauty, where this seasonal cottage offers a rare opportunity to own a private retreat on the quiet shore of Ice Lake. Surrounded by a stunning escarpment, maple bush, and mixed forest, this property is a nature lover's dream. With its private waterfront access, you can enjoy tranquil lake views and peaceful days on the water. The charming cottage features a spacious 600 sq ft deck, perfect for relaxing or entertaining. Inside, you'll find 3 cozy bedrooms, a convenient washroom with laundry, and a welcoming combined living and dining area anchored by a wood-burning fireplace. The kitchen boasts tile flooring, while the rest of the cottage is adorned with warm pine floors, adding to its rustic appeal. Additional property features include two outbuildings for storage or additional use, lake water intake, and a septic system. This is the first time this property has been offered on the market—don’t miss your chance to own this hidden gem on Ice Lake! (id:55093)
Royal LePage North Heritage Realty
606 - 9 Valhalla Inn Road
Toronto, Ontario
Modern Comfort in the Heart of Etobicoke - Welcome to Unit 606 at 9 Valhalla Inn Rd. This stylish 1+l-bedroom suite with parking offers bright, open-concept living with floor-to ceiling windows, a spacious layout with peaceful 6th-floor views. The modern kitchen features full-sized stainless steel appliances, granite counters, and ample cabinet space - perfect for home cooks and entertainers alike. Unit 606 is located in a Edilcan-developed, well-managed building loaded with top-tier amenities: 24-hour concierge, indoor pool, gym, rooftop terrace with BBQs, guest suites, theatre, party room, and more - all with impressively low maintenance fees. Perfectly positioned near Hwy 427, Gardiner, and QEW for easy commuting. Walk to groceries, restaurants, parks, and public transit. Minutes to Kipling Station, Sherway Gardens, and Pearson Airport. A fantastic opportunity for first-time buyers, professionals, or investors. Live, work, and relax in style at Valhalla. (id:55093)
Royal LePage Signature Realty
692 5 Concession W
Hamilton, Ontario
Welcome to your dream country retreat in desirable Rural Flamborougha rare opportunity to own over 22 acres of beautiful land featuring a 2,600 sq ft custom-built home, a 4,500 sq ft commercial-grade shop, and your own private oasis complete with a saltwater propane-heated pool and hot tub. The home boasts a bright eat-in kitchen with abundant cabinetry, a functional island, and walkout to the deckperfect for indoor-outdoor living. The main floor offers hardwood flooring throughout, a formal dining area, a cozy family room with a wood-burning fireplace, a dedicated office, powder room, and mudroom. Upstairs, youll find four generous bedrooms, including a spacious primary suite with a walk-in closet, separate sitting area (ideal as a second office), and a luxurious 5-piece ensuite. The partially finished basement includes laundry, sump pump, and a convenient walk-up to the backyardgreat for in-law potential. The massive shop is ideal for entrepreneurs, currently set up for a fixture business and features in-floor and forced-air heating, an office, bathroom, 200 amp service, its own well and septic, and large overhead doors with direct road access. Zoned A2 with special exception, this is a truly unique property offering both lifestyle and business potential in one incredible package. (id:55093)
Royal LePage Meadowtowne Realty
68 Kentish Crescent
Toronto, Ontario
Attention Contractors, Investors & First-Time Buyers! Rarely Offered Corner Lot 51x119ft. Don't miss this incredible opportunity to own a detached home in a lovely mature neighbouhood area with potential rental income. (id:55093)
Bay Street Group Inc.
405 - 2225 Markham Road
Toronto, Ontario
We are excited to present a rare opportunity to own a prime commercial office space in one of the busiest and most sought-after areas in Malvern Scarborough. Located on Markham Rd, this 446 square foot office space boasts high foot traffic and visibility, making it the perfect spot for businesses looking to establish a strong presence. With an abundance of natural light and modern amenities, this space is ideal for office space, startup businesses, or entrepreneurial ventures. As a prime location with easy access to public transportation, you'll be surrounded by thriving businesses, restaurants, and services. Lots of surface level approximately 120 parking, 4 Washrooms per floor, Roof terrace for relaxation, optional file storage in the basement, Don't miss out on this incredible investment opportunity with potential for long-term appreciation in value. Make this prime commercial office space yours! Usage: Family Medical Clinics, Pharmacy, Dentists, Physiotherapy, Chiropractor, Medical labs, Law firms, Financial Services, Insurance Brokerages, Mortgage Brokerage and Real Estate Brokerage. This is an assignment Sale with interim possession with final closing April 2025. (id:55093)
Homelife/miracle Realty Ltd
1110 - 1055 Bay Street
Toronto, Ontario
Welcome Home to Polo Club One built by Tridel. Incredible opportunity in downtown location, steps to TTC subway, U of T, Yorkville & premium Bloor St shops. Stunning unobstructed view! South West facing with huge wall-wall, floor-ceiling windows & incredible natural light. Versatile open concept layout. Galley kitchen. Stacked ensuite laundry. Adjustable closet system in bedroom. Perfect home for savvy professional, mature student and/or convenient Pied-A-Tier. (id:55093)
Bosley Real Estate Ltd.
1504 Mcdougall Street
Windsor, Ontario
NOW AVAILABLE FOR SALE. APPROX 3.5 ACRES ZONED MD2.1 AND ADDITIONAL AMENDED ALLOWANCES. STRATEGICALLY LOCATED TO THE U.S. INTERNATIONAL BORDER CROSSINGS AND CITY CENTRE. COMPLETED PHASE 1 AND PHASE 2 ENVIRONMENTAL AVAILABLE. CALL FOR ADDITIONAL INFORMATION. (id:55093)
Royal LePage Binder Real Estate Inc - 633
3 Rankin Lake Road
Seguin, Ontario
INVESTMENT INCOME and/or MULTI-GEN LIVING OPPORTUNITY. Private lot. A tenanted, 2-unit residential income property. Main home is detached, 3-bedroom. 2nd unit a detached, 2-bedroom apartment. Infrastructure and utilities for both units up-to-date no large upfront expenditures necessary. Main house is open concept kitchen & dining area but ready to be upgraded / remodelled. Main also includes a self-contained 1-bedroom suite with its own kitchen, bathroom and laundry room. The 2nd unit is a detached apartment, more recently built with 1000 sq. ft. living area. Utilities service both units: the gas furnace (2018) & new water boiler (2023), radiant in-floor heating (glycol) and hot water (heat exchanger). Long-life shingles installed on both units (2019). New septic system & septic bed (2021) service to both units. Located 10 minutes awayfrom town of Parry Sound. Access the Sequin Rail Trail from your backyard or drive 2 minutes down the road to Oastler Lake Provincial Park. Georgian Bay approx 20 minutes away. Ask your Realtor for income/expenses. (id:55093)
Michael St. Jean Realty Inc.
514 - 125 Shoreview Place
Hamilton, Ontario
Welcome to Sapphire Condominiums - an elegant lakeside residence nestled on the shores of Lake Ontario in Stoney Creek. This beautifully upgraded 1-bedroom suite offers a seamless blend of comfort and style, featuring stainless steel appliances, custom cabinetry, premium laminate flooring, and high-end baseboards throughout. Enjoy serene, unobstructed views of the forest and walking trails from your private 63 sq. ft. balcony - a peaceful retreat just steps from the waters edge. Sapphire's resort-style amenities include a state-of-the-art fitness centre, stylish party room, and a Miami-inspired rooftop lounge with breathtaking views of the lake. Perfectly located just minutes from the QEW, Costco, restaurants, shopping, and scenic waterfront trails - this is carefree condo living at its finest. (id:55093)
RE/MAX Escarpment Realty Inc.
Lot 28 Part 1 Chiswick Line
Powassan, Ontario
One of three newly created lots in Chisholm outside of Powassan. Both level and sloping locations with mature trees and numerous building sites. Only a stone's throw away from Algonquin Park. Can be purchased as a group or individually. Parts 1 and 2 are immediately available, Part 3 is only available with the purchase of the other two. See the Reference plan for location of each parcel. (id:55093)
Royal LePage Northern Life Realty
3425 County Rd 42
Windsor, Ontario
RARE OPPORTUNITY! 3 bdrm, 1 bath ranch home situated on just over 1/2 acre, fronting on county Rd 42. Prime location bursting with potential, this property is currently zoned Residential, however previously held Commercial zoning status as it was a home based small business. This unique property offers 220 amp service, massive driveway, 2 car garage and plenty of land to build on to bring your vision to life. (id:55093)
Remo Valente Real Estate (1990) Limited
181 Dominion Bay Boulevard
Spring Bay, Ontario
Your future waterfront retreat starts here. Welcome to 181 Dominion Bay Blvd — an extraordinary 2.7-acre lot with 151 feet of direct, South-Southwest facing shoreline on Lake Huron’s prestigious Dominion Bay. Tucked between two well-established homes and surrounded by mature cedars and white pines for maximum privacy, this unique parcel offers the ideal blend of seclusion and accessibility, with year-round maintained road access, hydro available at the lot line, and a cleared driveway and building site already in place. Zoned residential and boasting a gentle slope to the water’s edge, the lot provides a versatile canvas for your dream cottage or full-time home. The shoreline transitions from natural stone to soft sand, creating a rare beachfront setting perfect for swimming, paddleboarding, and relaxing in the sun. Uninterrupted South-Southwest exposure means all-day light and postcard-worthy sunsets over the bay. Whether you envision a luxury retreat, a modern cottage, or a legacy family getaway, this property is ready to bring your vision to life. Dominion Bay is one of Manitoulin’s best-kept secrets — a peaceful, private enclave just minutes from Providence Bay and within easy reach of Gore Bay, Mindemoya and the Chi-Cheemaun ferry. Ready to build and set in one of the Island’s most tranquil and desirable waterfront locations, this is a rare opportunity to own a true piece of paradise on Manitoulin’s south shore. (id:55093)
RE/MAX Crown Realty (1989) Inc.
29 Dromore Crescent
Hamilton, Ontario
2 1/2 STOREY WESTDALE CLASSIC ON MATURE, TREELINED CRESCENT. AMAZING USE OF SPACE ALLOWS FOR7TH BEDROOM ON MAIN FLOOR. BSMNT APT W/KITCHENETTE, LUXURY BTH, LIVRM & WALK-IN CLOSET.ATTIC LOFT FEATURES MASTER BEDROOM. Main floor and above are vacant. One month to month tenant in the basement. (id:55093)
RE/MAX Escarpment Realty Inc.
240 Pinewood Park Road
Whitewater Region, Ontario
Welcome to your family's perfect summer getaway! Located on one of the most scenic lots in Pinewood Park, this beautiful custom mobile home overlooks the sparkling Olmstead Lake and is just steps from a sandy beach - ideal for kids to play and swim all day long. Built and delivered by General Coach in Spring 2021, this upgraded trailer is thoughtfully designed for comfort, convenience, and family fun. Inside, you'll find about 520 square feet of well-used space, including a master bedroom with a pocket door leading to a 4-piece bathroom, a second bedroom with custom-built bunk beds (perfect for kids!), and a bright, open-concept kitchen and living area. Central heating and cooling, a gas range, built-in washer, and on-demand hot water mean you don't have to sacrifice modern comforts. Extra transom windows flood the space with natural light, and large windows in the living area offer relaxing views of the beach and lake. Step out through an 8-foot-wide patio door onto a huge 580-square-foot wraparound deck with sleek glass panels and a spacious gazebo - perfect for family barbecues, games, and outdoor meals. For even more sleeping space, theres a cozy Bunkie with a loft that fits a queen-size mattress - great for visiting grandparents or sleepovers with friends.Families love Pinewood Park for its safe, welcoming community, amazing swimming and boating, great fishing, and nearby nature trails to explore. Whether you're looking for an exciting summer hub or a peaceful weekend retreat, this lakefront gem is ready to make family memories that last a lifetime. Come see it for yourself your new family tradition begins here! (id:55093)
Royal LePage Proalliance Realty
4552 5th Line N
Oro-Medonte, Ontario
Brand new custom dream home on a three-quarter acre estate lot with no neighbours behind you! This luxurious three bedroom executive bungalow is nearing completion and will be ready for occupancy in early fall. Grand interior spaces, 12 foot vaulted ceilings, a generous principal suite and wide open country views will leave you speechless. This home has a very private location just two minutes from the slopes at Mt St Louis -Moonstone, 20 minutes from Barrie, and just over an hour from Pearson Airport. Built by a local builder with more than four decades of experience, and covered by full Tarion warranty. Choose your finishings now! HST is included in the price. (id:55093)
RE/MAX Hallmark Chay Realty
125 Shoreview Place Unit# 514
Stoney Creek, Ontario
Welcome to Sapphire Condominiums by New Horizon—an elegant lakeside residence nestled on the shores of Lake Ontario in Stoney Creek. This beautifully upgraded 1-bedroom suite offers a seamless blend of comfort and style, featuring stainless steel appliances, custom cabinetry, premium laminate flooring, and high-end baseboards throughout. Enjoy serene, unobstructed views of the forest and walking trails from your private 63 sq. ft. balcony—a peaceful retreat just steps from the water’s edge. Sapphire's resort-style amenities include a state-of-the-art fitness centre, stylish party room, and a Miami-inspired rooftop lounge with breathtaking views of the lake. Perfectly located just minutes from the QEW, Costco, restaurants, shopping, and scenic waterfront trails—this is carefree condo living at its finest. Let's get you home! (id:55093)
RE/MAX Escarpment Realty Inc.
2988 Elphin Maberly Road
Lanark, Ontario
1.04 acres property for sale. Has a 8x35 ft licensed trailer that was formerly used as a bakery and can still be operated a commercial kitchen. Property has 3 RV lots with 20 amp, 220 volt, and water service, has 20x20’ timber frame storage building, and 10x10’ storage shed (with a bathroom). Entire property can be used as a commercial kitchen to host events or build a residential structure on it and storage. It has 100 amp service with drilled well, functioning septic, and hydro. Trailer can be sold with or without property. (id:55093)
Comfree
2092 Beach Road
Frontenac, Ontario
Welcome to 2092 Beach Road- a stunning, year-round waterfront retreat on the shores of pristine Shawenegog Lake. Set on 2.1 private acres with clean, deep, rocky shoreline and panoramic lake views, this exceptional property looks across to Crown land, offering total privacy and direct access to swimming, boating, fishing, and stargazing in one of Ontario's darkest sky areas. Built in 2015, this well-appointed 5-bedroom, 2.5-bath bungalow offers over 3,000 sq. ft. of finished living space and sleeps 11+ guests. Whether you're seeking a full-time home, family cottage, or short-term rental, this fully furnished property is Airbnb-ready (yes-including beds, kitchenware, patio furniture, and more!). The open-concept main floor features vaulted ceilings, a dining area that seats ten, a stylish living room with a stone gas fireplace, and a wall of windows framing the lake. The kitchen includes a large quartz island and ample storage. Cozy nooks throughout provide spots for reading, music, or a home office. This level also includes three bedrooms, a full bath, and a laundry/half bath combo. The walkout lower level offers two additional bedrooms, a spacious rec room with a pool table, TV, and lounge area (all included), a full bathroom, and a large utility/storage room. Outdoor living includes a wraparound deck, a massive screened-in porch, a cozy gazebo, and a campfire area. Down by the water, you'll find a dock with storage and a few included kayaks and canoes- perfect for launching your next adventure! A private laneway provides ample parking and room for future outbuildings. Enjoy sunrise coffee on the deck, evenings by the fire, and a proven setup for rental success. Bonus features include Starlink high-speed internet and an electric car charger. Located near Hwy 7 with easy access to Ottawa, Kingston, and Toronto. Close to Bon Echo Park, scenic trails, caves, and charming villages with groceries and everything you need. A rare, move-in ready lakefront gem. (id:55093)
RE/MAX Finest Realty Inc.
34 Meadow View Lane
Prince Edward County, Ontario
Your cottage getaway at East Lake Shores in Cherry Valley awaits! This beautifully maintained 2-bedroom, 2-bathroom with loft cottage offers the perfect mix of comfort and convenience. Work remotely, then unwind and enjoy the regions celebrated wineries, breweries, farm-to-table dining, festivals, and unforgettable sunsets by the beach. The cottage features a spacious master bedroom with a private 2-piece ensuite, a second bedroom with bunk beds, loft that has 2 single beds and a full guest bathroom. Located in a prime sought-after area of the community, short walk to family-friendly amenities including a pool, tennis and basketball courts, a playground, dog park, and more. Evenings are best spent in the pocket park, relaxing by the shared fire pit. A 10-minute stroll brings you to the private waterfront, adult-only pool, fitness centre, and restaurant. Included in the sale are all appliances, all furnishings, kitchen essentials, new A/C at loft (2024) and new vinyl floors installed (2024), Wi-Fi and more! (id:55093)
RE/MAX Realtron Smart Choice Team
37 Grassmere Crescent
Brampton, Ontario
Welcome to 37 Grassmere Crescent, a charming 3-bedroom raised bungalow located in the heart of the sought-after G Section of Bramalea. This well-maintained home features spacious bedrooms, a bright eat-in kitchen with pot lights & stainless steel appliances and a Spacious living area. The lower level offers an open basement with a three piece bathroom, fireplace and a convenient walk-up to the backyard perfect for entertaining or creating a private in-law suite. Enjoy the spacious yard with lots of room to garden, relax, or play. Situated close to schools, Chinguacousy Park, Bramalea City Centre and Public transit, this home offers comfort and convenience in a great family-friendly community. Don't miss your opportunity to own in a well-established neighbourhood - Offers will be Presented July 10th at 2pm (id:55093)
Coldwell Banker Escarpment Realty
2224 County Road 17
Prince Edward County, Ontario
Peaceful waterfront home overlooking the Mill Pond in the quaint community of Milford. Enjoy\na relaxed Prince Edward County lifestyle in this classic country home. The lot offers mature\ntrees, gardens & over 180ft of shoreline. Take a refreshing dip or lounge in the shade on a hot\nsummer day! This 2 bed, 2 bath home with attached 2 car garage is a manageable size for those\nlooking to downsize or to have a weekend retreat. The view from the moment you walk through\nthe front door is a real showstopper. Two lovely 3-season sunrooms that provide the perfect space to\nenjoy the tranquility of life in the County without the mosquitos. The kitchen has received some\nupdates with quartz countertops & lovely backsplash. The walk out lower level provides a great\nspace for guests or entertaining complete with a bar. Paddle your canoe around the pond, enjoy\nthe nature, take a swim, or maybe throw your fishing line out! Live where you love to visit! **EXTRAS** Brand new septic (id:55093)
Royal LePage Proalliance Realty
724 - 7900 Bathurst Street
Vaughan, Ontario
Welcome to Legacy Park a prestigious condominium in the heat of Thombill! This well-maintained, luxurious corner unit offers over 900 sq ft of thoughtfully designed living space with a bright north-east exposure. Featuring 9 ft ceilings and a split 2-bedroom, 2-bathroom layout, this home is freshly painted, professionally cleaned, and absolutely spotless. The unit features 2 spacious bedrooms, 2 full baths, an open-concept layout, and modern upgrades throughout, including stainless steel appliances, an undermount sink, stylish backsplash, and modern window coverings. Enjoy the fantastic amenities Legacy Park is known for and live just steps from vibrant shops, restaurants, and Promenade Mall. A perfect blend of luxury, convenience, and lifestyle move in and enjoy! Extras: S/S Appliances (Fridge, Stove, B/I Microwave) Washer, Dryer, Window Coverings And EIf's One Parking & One Locker. Tenant To Pay Hydro and Tenant Insurance. (id:55093)
Royal LePage Your Community Realty
31a Perwood Drive W
Morson, Ontario
Well-built 1,546 sq. ft. home on Lake of the Woods. Built in 2005, this home seamlessly blends comfort with modernity. The home has two bedrooms, two bathrooms, and a heated, attached garage. Step inside to discover a spacious open-plan living area where a large picture window frames the beautiful lake view, complemented by a cozy propane fireplace. The kitchen is a chef’s delight with a propane cooking stove and flows into a dining area that opens to a four-season sunroom, perfect for year-round enjoyment of the natural surroundings. The main bedroom is complete with a five-piece ensuite bath with a rejuvenating jacuzzi tub and a walk-in closet. Outdoors, the 0.56-acre property has a nicely landscaped yard, shielded by rows of cedar trees for enhanced privacy. The rocky and sandy shoreline has been reinforced with boulders to prevent erosion. There are stone patios on both the driveway and lakeside, offering multiple vantage points to soak in the picturesque scenery and those long summer evening sunsets. Keep your boat high and dry right in the front yard with the electric boat lift. In the backyard, enjoy a nice crop of vegetables this fall from the good-sized vegetable garden. The home is built on a concrete slab and has insulated concrete form walls. This type of wall construction has a high R-value, meaning the home is easy to heat in the winter. Located a short walk away is Oscar’s Bay Beach Park. Excellent place for swimming, plus there are walking trails, a playground, and a picnic pavilion. This is a turnkey sale, with all appliances, furnishings, riding mower, snowblower, and patio furniture included. (id:55093)
Northwoods Realty Ltd.
1210 - 185 Alberta Avenue
Toronto, Ontario
A Great Live/Work Space For An Urban Professional. 1-Br+Den/1.5-Bath West-Facing Penthouse, 670 Sq. Ft., With A 73 Sq. Ft. Balcony. The Multipurpose Den With A Glass Door. The Elegant Seamlessly Blended With The Living Space Kitchen. The Bedroom With A Large Closet With Built-In Organizers. Located In The Heart Of A Well Established Neighbourhood With Charming Cafes, Casual Dining Spots And Local Shopping, Including Wychwood Farmers Market, LCBO, And No Frills. All, Right At Your Doorsteps. Easy Access To Public Transit With 512 Streetcar And Multiple Bus Routes. (id:55093)
Cityscape Real Estate Ltd.
465 Mariners Way
Collingwood, Ontario
Desirable Lighthouse Point! This 2 bed, 2 bath second floor unit includes a 30 ft Boat Slip, is steps away from the Rec Centre, is being sold partially furnished and has partial views of Georgian Bay from both the living room and primary bedroom! This bright, open concept floorplan features modern finishes throughout with stainless steel appliances, eat-in island, plenty of cupboard space, gas fireplace and walk-out through your large sliding door to spacious deck to sit out and relax! Both bedrooms include ceiling fans, neutral colours and the primary bedroom has a bonus 3pc ensuite for your own privacy. The laundry/utility room features a stackable washer/dryer and bonus space to storage additional items. The rec centre offers an indoor and outdoor pool, hot tub, games room, exercise room, party room and has options for everyone! Outside you'll find both Tennis and Pickle Ball Courts close by and a playground for the kids to enjoy. As a bonus, being a boat slip owner allows you access to the marina clubhouse and pool! Use as your full time residence or part time but either way take advantage of this great location with your proximity to Georgian Bay, the Blue Mountain being 10-15 minutes away, private ski clubs, Trail System and everything else this area has to offer. (id:55093)
Royal LePage Locations North
621 Mount Pleasant Road
Cramahe, Ontario
Discover exceptional craftsmanship and thoughtful design in this custom-built 5 year old bungalow, privately situated on 3+ acres, beautifully landscaped in the rolling hills of Northumberland County. Engineered hardwood floors flow through the open-concept main living areas enhanced by 9 foot ceilings, built-in cabinetry, w/fireplace, refined wall detailing and natural light. The chef's kitchen has quartz counters, a large island, coffee bar and ample storage, perfect for entertaining family and friends. Walk out to the expansive wrap-around deck for morning coffee and watch the sunrise. Or relax on the front porch and take in the beautiful sunsets. With approximately 3000 SF of living space including the fully finished lower level with a spacious family room and walk out to an outdoor sanctuary with heated saltwater pool, hot tub, professionally designed gardens and outdoor living space under large post and beam gazebos.. A separate shop designed to accommodate lifts for car enthusiasts is fully finished, insulated and heated with large windows. This bright, open, multi-use space will accommodate other hobbies as well. Local trails just minutes away support year round activities like hiking, biking, ATV/dirt biking and snowmobiling. This property offers many possibilities such as extended family and guest accommodations, a hobby farm & vegetable gardening. Located on a school bus route, only 10 mins from 401 & 10-30 mins from Warkworth, Brighton, Cobourg & Prince Edward County. Top of the line mechanicals include extensive WIFI Starlink and LAN, security cameras/storage generator sub-panel, on-demand hot water, in floor heat, water treatment (softener filter, UV, Reverse Osmosis), dual fuel HVAC & whole house HRV. This exceptional, turnkey property is not just a home, it's a sanctuary, offering a unique blend of privacy, luxury and indoor-outdoor living at its finest. With too many features to list this property is a must see. (id:55093)
Royal LePage Frank Real Estate
221 Millview Court
Guelph/eramosa, Ontario
Welcome to 221 Millview Court, where refined living meets natures quiet charm in the heart of Rockwood. Part of a vibrant community designed for carefree, maintenance-free living, this executive townhome offers a peaceful retreat with panoramic views that stretch for miles, a rare blend of elegance and tranquility. Inside, 9-foot ceilings and hardwood floors set the tone for the main level. The open-concept layout is ideal for entertaining, anchored by a chefs kitchen with granite counters, stainless steel appliances, and a generous island with bar seating. The dining area opens to an upper deck, perfect for sunset dinners or morning coffee above the treetops. A cozy gas fireplace brings warmth to the living space, while main floor laundry adds everyday ease. Upstairs, the primary suite is a true haven, featuring a walk-in closet and ensuite with glass shower, and soaker tub. Two additional bedrooms, a second full bath, and a built-in office nook complete the upper level. Downstairs, the fully finished walkout basement expands your living space with a second gas fireplace, a full bath, and direct access to the lower deck and tranquil outdoor setting, ideal for hosting or unwinding. Beyond the peaceful views and stylish interiors, this home is all about comfort, convenience, and the freedom to enjoy more of what you love. With no grass to cut and no snow to shovel, year-round maintenance is handled for you. Whether you're downsizing, escaping winters, or seeking a lifestyle upgrade, this home checks every box. All of this is only 10 minutes to Guelph or Acton, 17 minutes to the 401, and within walking distance to conservation trails, local eateries, and small-town charm. This isn't just a home. Its a lifestyle. (id:55093)
Royal LePage Royal City Realty
3 - 178 Woodward Avenue
London North, Ontario
Discover a private and exclusive rental opportunity in a popular London location. This brand-new, 1-bedroom, 1-bathroom home features its own private entrance, offering a truly personal space. Inside, the 522 square feet of bright, above-grade living space is flooded with natural light from numerous windows, creating a warm and inviting atmosphere. The thoughtfully designed layout flows seamlessly with new, durable vinyl flooring throughout. The stylish kitchen is equipped with modern hard-surface countertops and a full set of stainless steel appliances. Enjoy complete personal comfort and control with your own separate heating and cooling systems, with no shared ductwork. The convenience of in-suite laundry makes life easy, and the clean, modern bathroom features a walk-in shower. Situated just a short distance from Western University, this home offers excellent convenience. You are steps away from major bus routes, including the #9, for a direct connection to downtown London. For your daily needs, Cherryhill Village Mall with its grocery store and shops is just minutes away. For recreation, enjoy easy access to the beautiful walking and biking trails of the Thames Valley Parkway and the amenities of nearby Gibbons Park. This is a great chance to live in a move-in-ready home in a vibrant and convenient neighborhood. (id:55093)
Keller Williams Lifestyles
A Team London
11 Oak Street
South Glengarry, Ontario
Two story century home "The Painted Lady CIRCA 1866, in the heart of the quaint village of Lancaster. This timeless 5 bedroom beauty boasts character of yesteryear. Be greeted by the charming wrap around porch. Ornate wood finishes throughout. Spacious formal living room. Formal dining area leads to the bright eat in kitchen that features plenty of cabinetry, built in pantry and appliances. Music room with rear access to back deck and an above ground pool. Second level bedrooms with storage. Two 4pc bath tub/shower combo. A 2nd staircase that accesses the north end of the home. Other notables: 2pc powder room, main floor laundry, gas furnace 2023, asphalt/metal shingles 2023, custom gazebo, gardens/landscaping, storage shed, tempo garage, municipal services. Room for the growing family or potential option for a bed and breakfast. Quick commute to Montreal/Cornwall. As per Seller direction allow 24hr irrevocable on all offers. (id:55093)
Royal LePage Performance Realty
6 Golden Meadows Drive
Otonabee-South Monaghan, Ontario
Must-See Opportunity! This Fully Brick home Is Just Under Two Years New And Offers Approximately 3,200 Square Feet Of Living Space. Lot With 95 Feet Of Frontage, The Property Features A Spacious Walk-Out Basement And A Massive 3-Car Garage Perfect For Vehicles Or Even A Boat. This Stunning Property Offers The Ideal Blend Of Convenience And Lifestyle, With Private Boat Launch Access, Scenic Walking Trails, And A Prime Location Just Minutes From Downtown Peterborough. Enjoy Water Access To The Scenic Otonabee River, Which Connects To Rice Lake And The Trent-Severn Waterway Ideal For Boating and Fishing. The Home Is Filled With Natural Light, Thanks To Numerous Large Windows, And Includes Modern Upgrades Such As A Gas Fireplace, Central A/C, Custom Blinds, BBQ Hookup, Kitchen Granite Counter-Top, 5PC Bath In Primary Bedroom, Upper Level Laundry And A Garage Door Opener. Located Just 10 Minutes From School, Hospital,Major Amenities, Including Universities, Colleges, And All Big Box Stores. Live In Your Own Home And Embrace The Waterfront Lifestyle! (id:55093)
Homelife/future Realty Inc.
956 Bianca Court
Kitchener, Ontario
Welcome to this spacious and beautifully maintained detached home, offering incredible value and room for your entire family! Featuring 4 generously sized bedrooms, 4 bathrooms, and a1.5-car garage with parking for 3 more vehicles on the driveway. The oversized primary suite is a true retreat with a large walk-in closet and luxurious 4-piece ensuite, including a relaxing Jacuzzi tub. Enjoy a bright, open-concept layout on the main floor with a showcase kitchen, breakfast area, and a combined dining/living space perfect for entertaining. A separate family room with a cozy fireplace adds warmth and comfort. Step outside to a large walkout deck with an uncovered gazebo perfect for summer gatherings and family time. The finished walkout basement features a spacious rec room, 2-piece bath (with rough-in for a full 3-piece), laundry area, and plenty of storage. Bonus: Second dwelling basement permit already in hand saving you time, hassle, and thousands in future legal suite conversion costs. Located in a peaceful, family-friendly neighborhood close to schools, parks, plazas, and transit this is the home youve been waiting for! A must-see for families & investors alike (id:55093)
Royal LePage Flower City Realty
5248 King Rd 325 Road
Hamilton Township, Ontario
Picturesque 3 Season cottage nestled on the south shore of Rice Lake in Gore's Landing. Resting on a 1+ acre lot with 120 +- feet of direct waterfront. This cozy cottage features an eat in kitchen, living room overlooking the lake, 2 bedrooms and a 3pc bath. Single car detached garage. Well & Septic system. Beautiful property with ample room to roam and enjoy the lakefront. Mature trees. Cottage is turn key with all contents included. An ideal vacation spot awaits a new family to enjoy. First time offered for sale in many decades. Rare opportunity to own a piece of elite Rice Lake waterfront. (id:55093)
Royal Heritage Realty Ltd.
5 Leamster Trail
Caledon, Ontario
Very Spacious 3 Br End Unit Townhouse !! Open Concept Living and Dining Rm With Fireplace !! Premium Hardwood Flooring On Main Floor And All Bedrooms !! Spacious Kitchen with Huge Eat-in Area And Walkout To Private Deck !! Entire Home Is Spotless And Well Maintained !! Upper Floor Has 3 large Bedrooms !! Huge Master Bedroom Has 4pc Ensuite !!Walk-in From Garage To Home !! ** POTL Fees $153.30 per month ** (id:55093)
RE/MAX Experts
62 Kirby Avenue
Collingwood, Ontario
Detach house GORGEOUS 4 BEDROOM, 4 WASHROOM MOST PRESTIGIOUSNEIGHBORHOODS. BRICK & STONE EXTERIOR WITH A 9' CEILING ON THE MAIN FLOOR AND A CLASSIC OAKSTAIRCASE. MODERN OPEN-CONCEPT LAYOUT WITH A SEPARATE LIVING/DINING AREA. UPGRADED KITCHEN WITHGRANITE COUNTERTOP, STAINLESS STEEL APPLIANCES AND W/O TO DECK. THE UPPER FLOOR OFFERS 3 BEDROOMSAND 2 FULL BATHS. FAMILY ROOM OPENS TO THE BALCONY. THE 4TH BEDROOM HAS LAMINATE FLOORS, A FULL 4PC ENSUITE BATHROOM AND OPENS TO THE BACKYARD. CLOSE TO ALL AMENITIES STAINLESS STEEL (id:55093)
Estate #1 Realty Services Inc.
Main Floor - 35 Stoneton Drive E
Toronto, Ontario
2 Bedroom Main floor High Demand Location-Steps To Scarborough Town Centre, Schools, Grocery, Public Library And Parks Close By. Recently Painted, Upgraded Washroom/Kitchen, Beautiful Hardwood Floors, Open Living Room And Dining Room Areas, Stainless Steel Appliances, Shared Laundry with 24 hours access, Extra Parking With Detached Garage For Storage, And A Fully Fenced Backyard To Enjoy The Long Hot Summer Evenings! Safe, Family Friendly Neighbourhood. "No Students" Utility extra- 60% shared with the basement. TTC and GO 1 minute walk (id:55093)
Homelife/miracle Realty Ltd
318 - 20 Blue Jays Way
Toronto, Ontario
Dont look any further! This spacious 2 plus 1 split bedroom suite offers over 1100 Sq.ft of livable space flooded with natural light from its south-facing windows. The spacious eat-in kitchen features granite counters, a breakfast bar, and a rare oversized pantry. The large dining room and living rooms are perfect for entertaining and unwinding. A roomy den offers the perfect work-from-home space. The primary bedroom includes a luxurious ensuite with marble counters, a walk-in shower, and a generous walk-in closet. This suite has a very livable layout and is a home that truly has it all. This suite is inside The Element by Tridel, a building in downtown Toronto that is one of a few that allow AirBnB. Residents have exclusive access to a full suite of luxury amenities, including a private screening room, a fully equipped fitness centre, a dedicated aerobics space, and a serene aqua spa with saunas. After a workout, unwind on one of three beautifully landscaped rooftop terraces, complete with green space and incredible city views. Hosting is easy with a stylish party room, wet bar, and a games room featuring a plasma TV, perfect for entertaining. Built with sustainability in mind, the building features advanced environmental systems, including a cutting-edge cooling system that reduces energy use and greenhouse gas emissions, keeping your maintenance fees lower and your carbon footprint lighter. Steps to TIFF, Roy Thompson Hall, Second City, and more! (id:55093)
Forest Hill Real Estate Inc.


