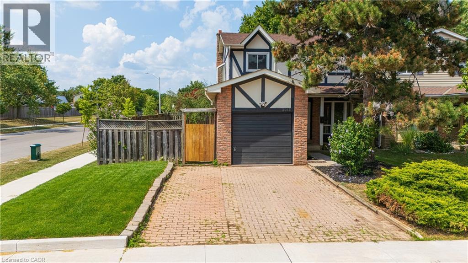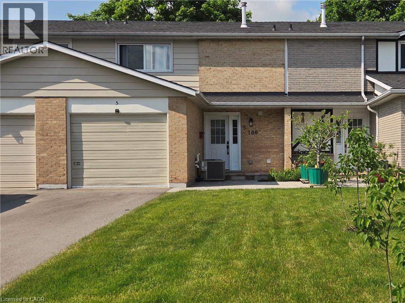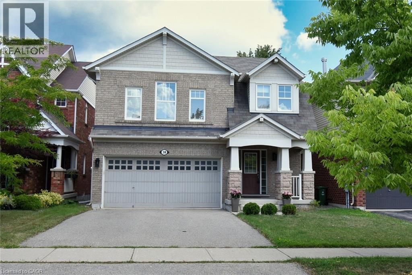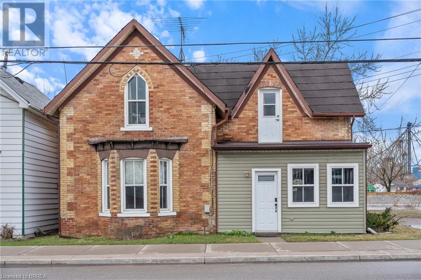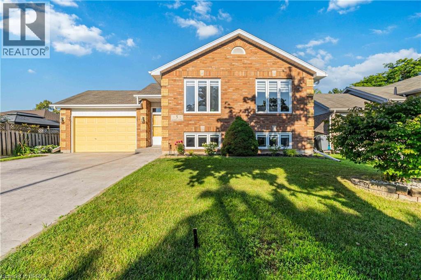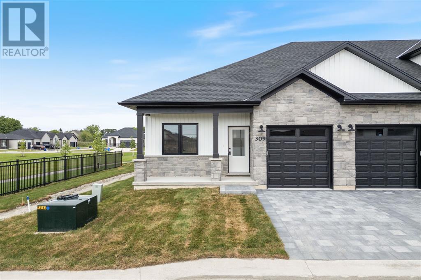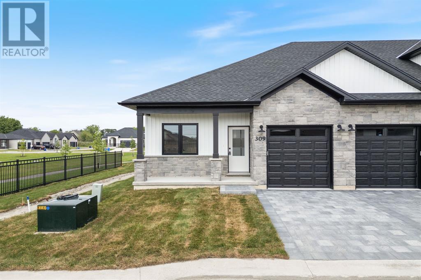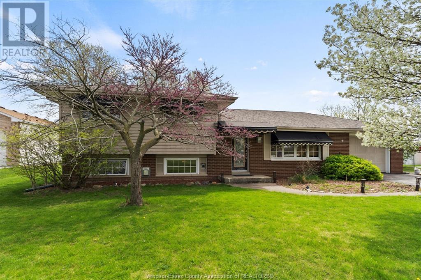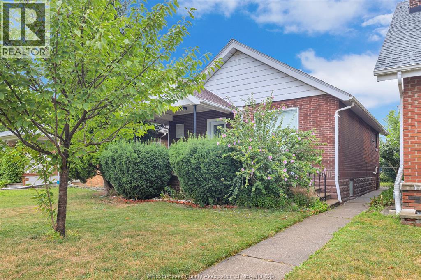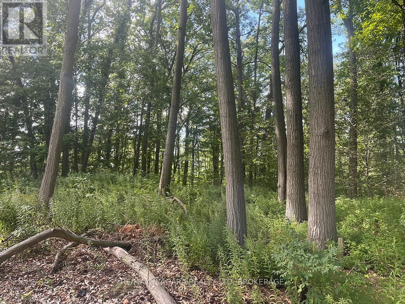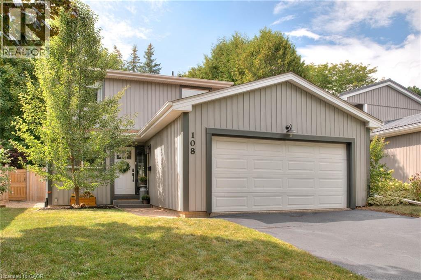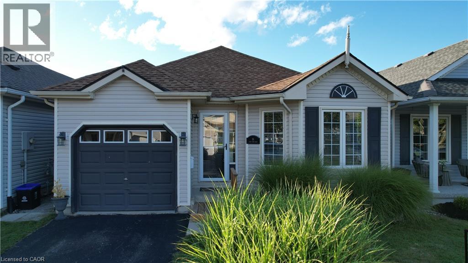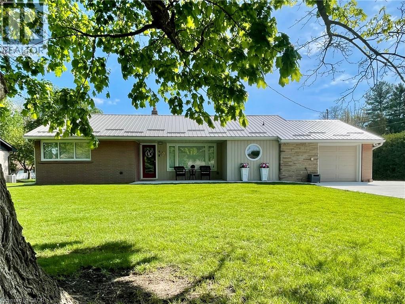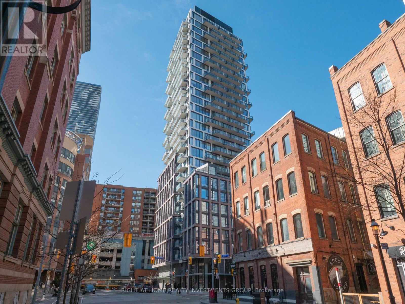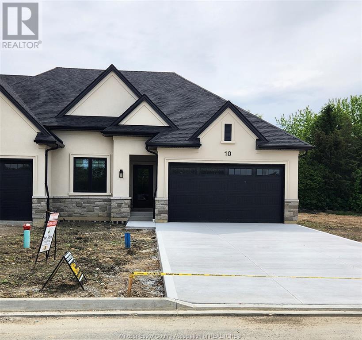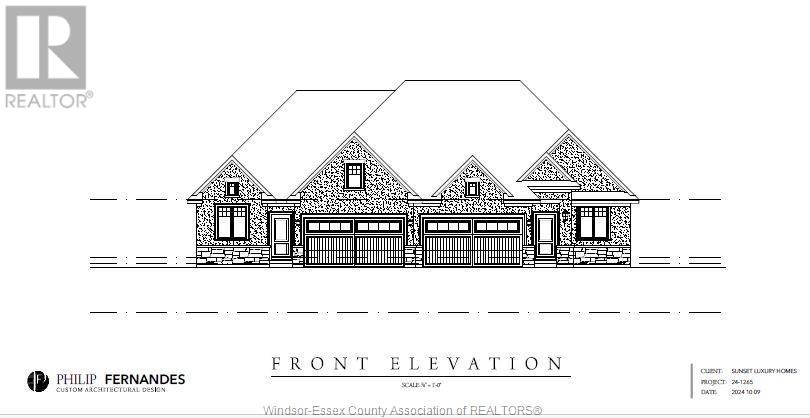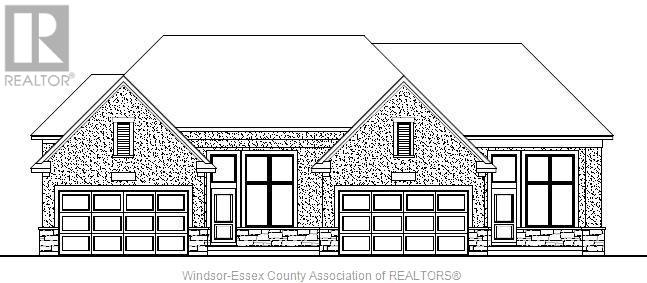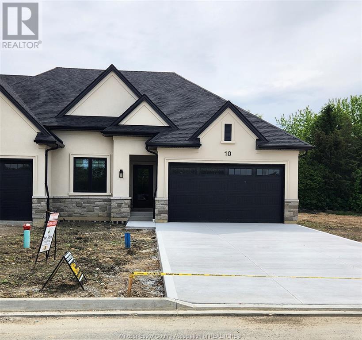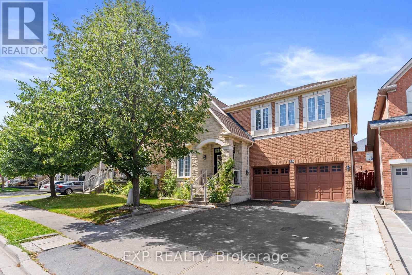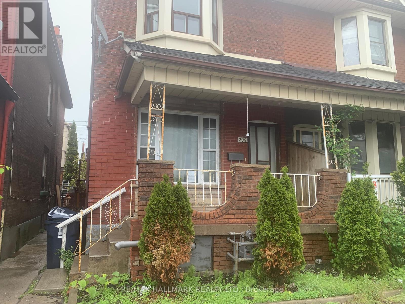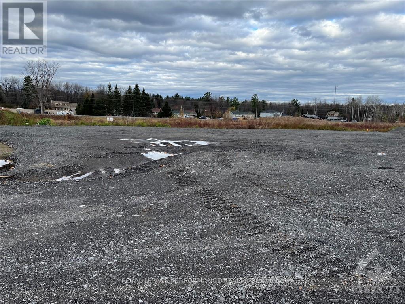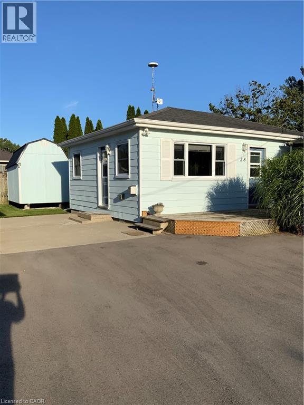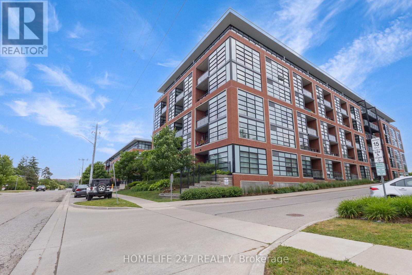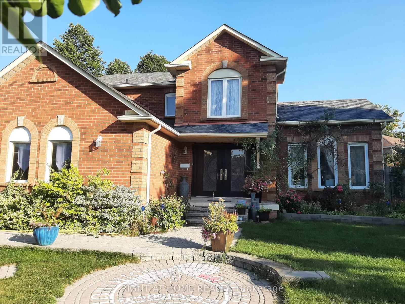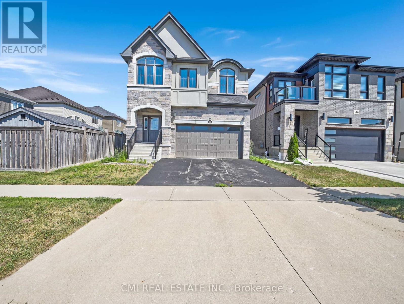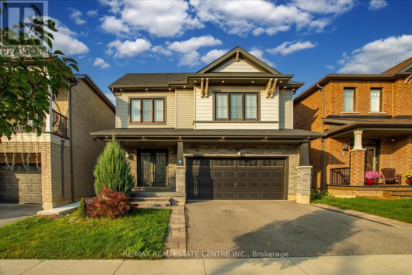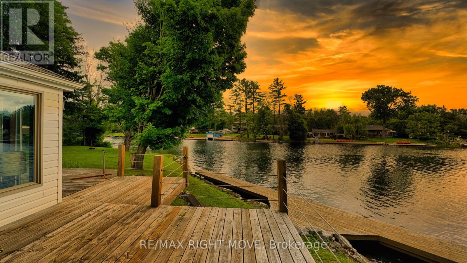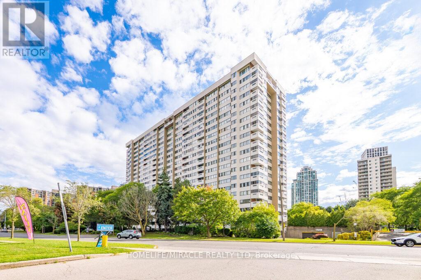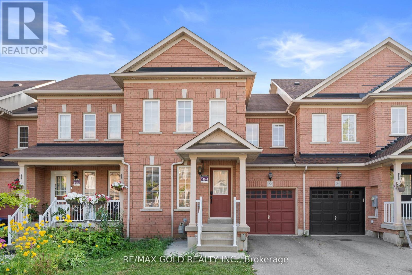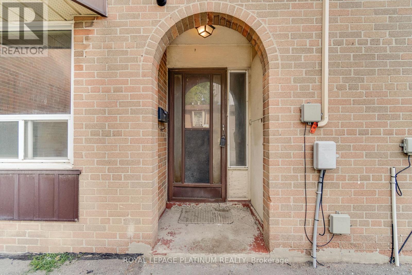79 Kenton Street
Mitchell, Ontario
Welcome to “The Witmer!” Available for immediate occupancy, these classic country semi detached homes offer style, versatility, capacity, and sit on a building lot more than 210’ deep. They offer 1926 square feet of finished space above grade and two stairwells to the basement, one directly from outside. The combination of 9’ main floor ceilings and large windows makes for a bright open space. A beautiful two-tone quality-built kitchen with center island and soft close mechanism sits adjacent to the dining room. The great room occupies the entire back width of the home with coffered ceiling details, and shiplap fireplace feature. LVP flooring spans the entire main level with quartz countertops throughout. The second level offers three spacious bedrooms, laundry, main bathroom with double vanity, and primary bedroom ensuite with double vanity and glass shower. ZONING PERMITS DUPLEXING and the basement design incorporates an efficiently placed mechanical room, bathroom and kitchen rough ins, taking into consideration the potential of a future apartment with a separate entry from the side of the unit (option for builder to complete basement – additional $60K to purchase price) The bonus is they come fully equipped with appliances; 4 STAINLESS STEEL KITCHEN APPLIANCES AND STACKABLE WASHER DRYER already installed. Surrounding the North Thames River, with a historic downtown, rich in heritage, architecture and amenities, and an 18 hole golf course. It’s no wonder so many families have chosen to live in Mitchell; make it your home! (id:55093)
RE/MAX Twin City Realty Inc.
28 Admiral Road
Ajax, Ontario
Whether you're a first-time buyer, investor, or need space for extended family, this well-maintained bungalow offers exceptional value and flexibility. Located on a quiet, family-friendly street in central Ajax, it sits on a deep 50 x 125 ft lot with countless upgrades throughout.The main floor features smooth ceilings, pot lights, three bedrooms, including a primary with walkout to the backyard, and a beautifully renovated 3-piece bathroom. The upgraded kitchen comes equipped with modern finishes and a wine fridge, flowing into a bright breakfast area with sliding doors that open directly to your backyard escape.The fully fenced backyard is the ultimate outdoor retreat. With mature trees offering natural shade and privacy, a large deck with a built-in hot tub, a patio with a gazebo, and plenty of green space, its perfect for summer BBQs, weekend lounging, and year-round entertaining.The finished basement offers even more potential with a large rec room, office nook, upgraded 3-piece bath, and a bedroom with a window and closet. Theres room to add a kitchen, and by adding a wall and using the existing sunroom walkout, you can easily create a separate entrance, ideal for a rental suite or multi-generational living.Located minutes from top-rated schools, parks, shopping, transit, the GO Station, waterfront trails, hospitals, and major highways (401/412/407), this is a rare opportunity to own a versatile home in one of Ajaxs most desirable neighbourhoods. (id:55093)
Keller Williams Energy Real Estate
16 73rd Street Unit# Part 2
Wasaga Beach, Ontario
Just a 2-minute walk to stunning Georgian Bay at Brocks Beach, An exceptional/unique land to create a custom home with one or two garage on an approx. 44' x 125' lot. Beach access at the end of 72nd & 74th St North, minutes from Playtime Casino, restaurants, and local shops which offers the best of Wasaga Beach lifestyle. This vacant lot is well-prepared for development with sewer and water connection stubs already installed along with electric, cable services available for easy connection. Location, Location, Location. (id:55093)
RE/MAX Hallmark Realty Ltd.
213 Wells Avenue
Fort Erie, Ontario
Welcome to 213 Wells Rd, New Modern 2-Storey Semi- Detached home, Double car garage, Double-door main entrance. The main floor has hardwood flooring, A Modern kitchen with S/S Appliances, 9-ft ceilings and large windows, A private balcony, Four generous bedrooms, The master bedroom boasts a luxurious ensuite and a walk-in closet the home is filled with natural light, this home is close to parks, schools, shopping, and offers easy access to the QEW for commuting. Perfect for those families looking for a modern home in a quiet neighborhood with all city amenities nearby. Don't miss this one! (id:55093)
RE/MAX President Realty
437 Westhaven Street
Waterloo, Ontario
A rare find on the west side of Waterloo. A beautiful home in the Westvale community. This home is now complete and is ready for immediate occupancy. Beautiful views from Great Room, dining and kitchen as well as Primary bedroom. We have spent over $50,000 in upgrades on this home- hardwood floors on main floor, hardwood stairs to second floor, extensive railings and 12” x 24” ceramic tile flooring are just a few to mention. The West Croft B on Lot 14 boasts 2482 sq.ft.- 4 bedrooms and 3 ½ baths and has a laundry room on the second floor. Some of this home’s features are 9’ ceilings with 8’ interior doors. There is a raised ceiling in the Primary Bedroom, ensuite with walk-in shower and freestanding soaker tub. The main floor has an open plan with a great kitchen with large island and 42” tall kitchen uppers complete with under cabinet lighting and quartz countertops. There are quartz countertops in all the bathrooms as well. There is a very generous dinette with 8’ x 8’ patio door and is open to the Great Room and Kitchen. If you work from home, you will love the privacy in the main floor den. A large mudroom lets the kids come in from the garage. The basement has large sunshine windows and the lot has access to greenspace and pond area with walking trail. Great schools within walking distance. Close to shopping and restaurants The Boardwalk, Zehrs Beechwood and Costco nearby as well as 9 hole golf course. (id:55093)
Royal LePage Wolle Realty
Scharf Realty Ltd.
49 Lauris Avenue
Cambridge, Ontario
Absolutely Gorgeous Solid Brick Semi with Walk-Out Basement and In-Law Suite in East Galt! This rare 2+1 bedroom, 2-bathroom solid brick semi offers incredible value in a family-friendly East Galt neighbourhood. Set on a deep lot with parking for up to four vehicles, the home features a walk-out basement and a spacious backyard that backs onto a park with a playground and basketball court—perfect for kids or outdoor enjoyment. The main level offers a bright layout with two bedrooms, a full bath, and a functional kitchen. Downstairs, the fully finished basement with separate entrance/walk out basement includes a second kitchen, living area, full bathroom, and a large bedroom—ideal as an in-law suite, teen retreat, or flexible rec space. Located close to schools, shopping, public transit and more, this home is a great fit for families, investors or those seeking multi-generational living. A rare opportunity you won’t want to miss! Furnace and A/C 2015, Flooring 2015, Water Softener 2022, Sump Pump 2015 (id:55093)
R.w. Dyer Realty Inc.
3045 Driftwood Drive
Burlington, Ontario
Renovated 4 bedroom freshly manicured corner lot seconds from highways, public transit and shopping. Double parking with a garage as well. Corner lot offers a large backyard and deck with entrance to the dining and living room making it feel like extra square footage. Fresh paint, floors, light fixtures, door handles and landscaping are ready for you to show off to your new friends and relatives. No need to fix a thing. Separate side entrance and bar in basement make it great for hosting events keeping the noise down to minimum for the bedrooms. Cozy eat in kitchen for quick meals or load up family friends in the dinning room. This home checks off a lot of boxes!!! Also in a well established neighborhood. (id:55093)
Century 21 Miller Real Estate Ltd.
100 St. Andrews Court Unit# 5
Hamilton, Ontario
Welcome to #5 - 100 St. Andrews Court, a charming townhouse perfectly situated in a quiet East Hamilton cul-de-sac. This property offers a highly desirable location with close proximity to schools, parks, trails, and a recreation center, all while providing easy access to the Red Hill Valley Parkway for a seamless commute.This home features an open-concept main floor with an updated kitchen, complete with sleek quartz countertops and a new backsplash (2025). The main floor also includes a renovated powder room updated in (2025). New luxury vinyl flooring throughout the main and second levels (2025) for a carpet free experience. The furnace was updated in 2022, ensuring year-round comfort. The second floor offers three generous-sized bedrooms, including a primary bedroom with a walk-in closet. The fully finished basement provides fantastic extra space for a family room, home office or versatile living area. With an attached garage (1) and driveway space (2) for your vehicles, this home provides convenient parking. Your search is over—this beautifully updated home is ready for you. (id:55093)
Keller Williams Complete Realty
38 Cranston Street
Ancaster, Ontario
Fantastic family home in Ancaster Meadowlands! Main floor with open concept kitchen and living area with large bay window, full dining room. Updated flooring throughout. White kitchen cabinets with granite counters. 3 good sized bedrooms on the 2nd level, ensuite bathroom with granite counters, soaker tub. Large great room on the 2nd level with gas fireplace, can be converted into a 4th bedroom. Double garage with inside entry and unfinished basement with lots of potential and a rough-in for a 3 piece washroom. Close to schools, parks, easy access to Hwy 403 and Meadowlands shopping centre. (id:55093)
Leaf King Realty Ltd.
43 Main Street N
Hagersville, Ontario
Welcome to this delightful home nestled in the vibrant heart of Hagersville. This charming residence is ideally situated just moments away from a variety of amenities, including inviting grocery stores, cozy local restaurants that serve up delicious meals, reputable schools, and serene churches. Enjoy the convenience of having everything you need right at your doorstep while embracing the warm, welcoming atmosphere of this lovely community. The property features a beautifully reimagined interior, highlighted by a spacious oak kitchen, a separate dining room, and a comfortably sized living room. Additionally, there is a 2-piece bathroom (2019), a utility room, and a bright sunroom . The owners are currently using the separate dining room as a 3rd bedroom on the main level tons of potential with this property . A carpeted staircase leads to two spacious bedrooms on the upper level, along with a 4-piece primary bath. Upgrades include main floor laminate flooring , vinyl clad windows, a new 200-amp electrical service ,On-Demand tankless water heater. The property also includes an 8x10 shed and a double driveway adjacent to the dwelling. (id:55093)
Peak Realty Ltd.
5 Cork Crescent
Brantford, Ontario
Welcome to 5 Cork Crescent, a well-kept raised ranch bungalow in Brantford’s sought-after north-end. This home offers three spacious bedrooms on the main floor, a bright living and dining area, and a large kitchen with plenty of storage. The fully finished basement features a large rec room with a gas fireplace, a fourth bedroom, a large utility room and a full bathroom—perfect for extended family or guests. Enjoy the private backyard , ideal for relaxing or entertaining. Located close to schools, parks, shopping, and just minutes from the 403, this home is a great fit for families or first-time buyers. (id:55093)
Century 21 Grand Realty Inc.
520 Anise Lane
Sarnia, Ontario
Welcome home to Magnolia Trails subdivision! Featuring a brand new upscale townhome conveniently located within a 3 min. drive south to Hwy 402 & north to the beautiful beaches of Lake Huron. The exterior of this townhome provides a modern, yet timeless, look with tasteful stone, board & batten combination, single car garage, & a covered front porch to enjoy your morning coffee. The interior offers an open concept design on the main floor with 9' ceilings & a beautiful kitchen with large island, quartz countertops & large windows offering plenty of natural light. The oversized dining space & neighbouring living room can fit the whole family! This bungalow unit includes: hardwood floors, 2 bedrooms, oversized bathroom, & built-in laundry. Additional layout options available. There are various floor plans & interior finishes to choose from, & limited lots available. Hot water tank is a rental. Call for more info! Listed as Condo & Residential. CONDO FEE IS $100/MO. Price includes HST. (id:55093)
Blue Coast Realty Ltd
520 Anise Lane
Sarnia, Ontario
Welcome home to Magnolia Trails subdivision! Featuring a brand new upscale townhome conveniently located within a 3 min. drive south to Hwy 402 & north to the beautiful beaches of Lake Huron. The exterior of this townhome provides a modern, yet timeless, look with tasteful stone, board & batten combination, single car garage, & a covered front porch to enjoy your morning coffee. The interior offers an open concept design on the main floor with 9' ceilings & a beautiful kitchen with large island, quartz countertops & large windows offering plenty of natural light. The oversized dining space & neighbouring living room can fit the whole family! This bungalow unit includes: hardwood floors, 2 bedrooms, oversized bathroom, & built-in laundry. Additional layout options available. There are various floor plans & interior finishes to choose from, & limited lots available. Hot water tank is a rental. Call for more info! Listed as Condo & Residential. CONDO FEE IS $100/MO. Price includes HST. (id:55093)
Blue Coast Realty Ltd
3446 Manning Road
Lakeshore, Ontario
BRICK & VINYL SIDED 3 LEVEL SIDE SPLIT ON A 104' X 189' COUNTRY LOT. BEAUTIFULLY TREED W/FENCED BACK YARD, 3 BEDROOMS, 2 BATHS, APPLIANCES STAY. FAG,C/A, FAMILY ROOM W/GAS FP, 1 CAR ATTACHED GARAGE. (id:55093)
Buckingham Realty (Windsor) Ltd.
1618 Moy Avenue
Windsor, Ontario
This charming, updated brick ranch is the perfect blend of affordability, flexibility, and functionality, ideal for first-time buyers or investors. Featuring 2 bdrms on the main floor, plus a third in the basement. This home offers move-in ready comfort with modern touches throughout. Enjoy an open, airy feel with a bright living room, stylish white kitchen with stainless steel appliances, and newly renovated bathrooms on both levels. Out back, the detached double garage has been transformed into a fully outfitted home gym. You can use it as a functional garage or unlock its potential as a future accessory dwelling unit (ADU) or creative studio. All this, set on a dead end private street close to amenities, schools, and parks. A smart, stylish start with room to grow in your next chapter of home ownership. (id:55093)
Manor Windsor Realty Ltd.
81 - 80 Acorn Place
Mississauga, Ontario
Fabulous Beautiful Home In The Complex. 3 bedrooms with Fully Private Garage W Direct Entry To A Finished Basement. comfort OpenConcept Eat-In Kitchen Overlooks Green Belt. Hardwood Floor Thru-Out, Oak Stairs, Walking Distance to Ocean Grocery Store, School, Public Transit, Easy Access To Highway 401/403, GO train and Mississauga Transit as well as Square One Mall. (id:55093)
Master's Trust Realty Inc.
E/s Firelane 3 Road
Port Colborne, Ontario
Treed, vacant lot with water views and potential for severance into 2 lots! A rare opportunity to build your dream home in a quiet, treed lakeside neighbourhood at Pinecrest Point. This half-acre lot is surrounded by tall, mature trees and offers unobstructed views of Lake Erie. Just across the road, you'll find a quiet sand & pebble beach - perfect for sunsets, swimming, or launching a kayak, canoe, or paddle board. The lot comes ready for your plans with completed Archaeological and Hydrogeological Assessments, and all the privacy that old growth trees provide. In addition, there is potential for severance into two parcels, with plans already in place - giving you flexibility for future development or investment. Located on desirable Firelane 3, you'll enjoy peaceful lake living with the convenience of being just 5 minutes to downtown Port Colborne, shops, restaurants, and amenities plus easy access to Hwy 3, 140, and 406. (id:55093)
RE/MAX Niagara Realty Ltd
108 Brantwood Park Road
Brantford, Ontario
Affordable, Accessible, and Absolutely Appealing! Step inside this sensationally spacious four-bedroom, four-bathroom home where affordability meets accessibility. Thoughtfully transformed only five years ago, this property is truly turnkey, with all the big-ticket items done for you. The main level welcomes you with a large, bright renovated kitchen with crisp white cabinetry, quartz countertops, stainless steel appliances, and smart open shelving. Generous natural light create a warm, welcoming space perfect for cooking and connecting. The light-filled living room anchored by a warm wood fireplace, with a mantle ready for decorating. Upstairs, there are 3 bedrooms including the primary suite with private ensuite. A second-floor balcony provide off a perfect perch for morning coffee or evening air. Bathrooms are conveniently located on every level, including the finished basement, which features an additional bedroom and bathroom, ideal for guests, teens, or in-laws. Outdoor living is equally impressive. A cedar-fenced backyard creates a safe and stylish retreat, complete with a deck for dining and entertaining and a playset for kids to enjoy. This property offers a beautiful blend of comfort and convenience, giving buyers peace of mind and plenty of room to grow. If you’re searching for a family-friendly home that’s move-in ready, this one checks every box. (id:55093)
Chestnut Park Realty Southwestern Ontario Ltd.
16 Long Point Boulevard
Port Rowan, Ontario
Welcome to your dream home in Port Rowan! This stunning 2-bedroom, 2-bathroom house in an adult community offers luxurious living with its open concept design, abundant natural light, and elegant luxury vinyl flooring throughout. Cozy up by the inviting fireplace in the spacious living room. Enjoy nearby attractions and the charm of the community, making it the perfect place to relax and thrive. Enjoy outdoor Shuffleboard, Pickleball courts, and Bocci ball. The Clubhouse is literally steps from the home. The Clubhouse features a salt water pool, hot tub, sauna, billiards room, a great hall, craft rooms, exercise room, woodworking shop, and many other features allowing for many activities Don't miss this incredible opportunity for just $494,900! (id:55093)
Coldwell Banker Momentum Realty Brokerage (Simcoe)
6 Ryerse Crescent
Port Dover, Ontario
A beautifully remodelled bungalow at an attractive price, in one of Port Dover's most sought-after neighbourhoods! In the heart of this home is the open concept living/dining area with gorgeous hardwood floors, large windows, gas fireplace, coffee bar/pantry with beverage fridge, a breakfast bar and a stunning new kitchen(2024), featuring quartz counters, two toned cabinetry, and stainless steel appliances. The serene primary bedroom with walk out to the hot tub, and luxurious spa-like ensuite invites you to come on in and relax. You can close the door to the main floor laundry room, but it's so pretty that you may not want to! The basement has a finished full bathroom, 2 bonus rooms, a family room and a study nook. 6 Ryerse Crescent has new steel on the roof (2024), an attached garage, XL double wide concrete driveway, & concrete walkways (2023), and patio space in both the front and back. There's lots of room to enjoy the outdoors on this expansive corner lot with a fully fenced backyard, including a hot tub, gazebo and large garden shed. This property combines the convenience of main floor living, with high-endupdates, style, and a fabulous location! Check out the floor plans, video walkthrough and photos then call to book a showing today! (id:55093)
RE/MAX Erie Shores Realty Inc. Brokerage
11024 Trafalgar Road
Halton Hills, Ontario
Welcome to this stunning, custom-built residence never lived in and impeccably designed. Truly move-in ready, this home offers the perfect blend of luxury, comfort, and modern convenience.This home is equipped with designer high-end fixtures throughout, including custom millwork in the kitchen. The bathrooms are finished with modern fixtures such as linear drains and extra-large format tiles, offering a sleek, contemporary aesthetic that's both visually striking and easy to maintain. Mood lighting flows throughout the home, creating a warm and inviting ambiance in every room. Convenient second-floor laundry adds everyday functionality. Outside, the property features premium Camclad siding renowned for its durability, energy efficiency, and low maintenance delivering a clean, modern look. A freshly paved driveway adds to the homes impeccable curb appeal, while the expansive backyard offers endless possibilities for entertaining, recreation, or future customization. For added peace of mind, most plumbing fixtures come with a lifetime warranty. Located just 5 minutes from town, a few minutes to the golf course, and 10 minutes to Highway 401 and Toronto Premium Outlets, this home offers the best of peaceful country living with convenient access to amenities. Don't miss your chance to own this exceptional home - move in and start enjoying it today! (id:55093)
Royal LePage Signature Realty
1010 - 2a Church Street
Toronto, Ontario
Welcome home! This coveted corner residence showcases sweeping city views and a glimpse of the lake through floor-to-ceiling windows that flood the space with natural light. From sunrise to sunset, the vibrant energy of downtown Toronto is on display right from your living room. Step outside and you're just moments from the St. Lawrence Market, Union Station, the Financial District, and the waterfront. Trendy cafés, gourmet dining, and cultural landmarks are all within a short stroll, making this one of the city's most connected and exciting addresses. Enjoy premium building amenities including a rooftop pool, modern fitness centre, and stylish lounge spaces perfect for entertaining. Whether you're walking to the office, catching a show, or relaxing by the lake, this location blends the best of urban living with unbeatable convenience. (id:55093)
Right At Home Realty Investments Group
82 Mulberry Court
Amherstburg, Ontario
Welcome to Mulberry Court, a small, quiet, private development on its own with no through traffic, conveniently located to all that Amherstburg has to offer. 1550 sq. ft. Stone and stucco Ranch, freehold townhome. Quality construction by SLH Builders. Features include, Engineered hardwood throughout, tile in wet areas, 9'ceilings with step up boxes, granite or quartz countertops, generous allowances, gas FP, large covered rear porch, concrete drive, HRV, glass shower Ensuite, walk-in, finished double garage, full basement, and much more. Contact LBO for all the additional info, other lots available, other sizes and plans, more options etc. (id:55093)
Bob Pedler Real Estate Limited
91 Mulberry Court
Amherstburg, Ontario
Welcome to Mulberry Court, a small, quiet, cul-de-sac lot on its own with no through traffic, conveniently located for all that Amherstburg has to offer. 1550 sq. ft. Stone and stucco Ranch, freehold townhome. Quality construction by SLH Builders. Features include, Engineered hardwood throughout, tile in wet areas, 9'ceilings with step up boxes, granite or quartz countertops, generous allowances, gas FP, large covered rear porch, concrete drive, HRV, glass shower Ensuite, walk-in, finished double garage, full basement, and much more. Contact LBO for all the additional info, other lots available, other sizes and plans, more options etc. (id:55093)
Bob Pedler Real Estate Limited
54 Mulberry Court
Amherstburg, Ontario
Welcome to Mulberry Court, a small, quiet, private development on its own with no through traffic, conveniently located for all that Amherstburg has to offer. 1320 sq. ft. Stone and stucco Raised Ranch, freehold townhome. Quality construction by Sunset Luxury Homes Inc. Features include, 9' ceilings with step up boxes, quartz countertops, generous allowances, front porch, rear balcony, concrete drive, HRV, Ensuite, walk- in pantry, finished double garage, full basement, and much more. Contact LBO for all the additional info, other lots available, other sizes and plans, more options etc. (id:55093)
Bob Pedler Real Estate Limited
50 Mulberry Court
Amherstburg, Ontario
Welcome to Mulberry Court, a small, quiet, private development on its own with no through traffic, conveniently located for all that Amherstburg has to offer. 1320 sq. ft. Stone and stucco Raised Ranch, freehold townhome. Quality construction by Sunset Luxury Homes Inc. Features include, 9' ceilings with step up boxes, quartz countertops, generous allowances, front porch, rear balcony, concrete drive, HRV, Ensuite, walk- in pantry, finished double garage, full basement, and much more. Contact LBO for all the additional info, other lots available, other sizes and plans, more options etc. (id:55093)
Bob Pedler Real Estate Limited
204 Eastlawn Street
Oshawa, Ontario
Welcome To 204 Eastlawn Street, A Bright, Spacious, And Beautifully Maintained Home Located In Oshawa's Highly Sought-After Donevan Community. Offering 4+1 Bedrooms And 4 Bathrooms, This Home Provides The Perfect Balance Of Space, Comfort, And Functionality For Growing Families, Multi-Generational Living, Or Anyone Who Loves To Entertain. Step Inside To A Sun-Filled Main Floor Featuring An Open-Concept Living And Dining Area, Ideal For Family Gatherings Or Hosting Friends. The Heart Of The Home Is The Spacious Kitchen, Complete With A Breakfast Area That Overlooks The Backyard And A Walkout To A Large Upgraded Deck (2021), Perfect For Morning Coffee, Bbqs, Or Relaxing Evenings Outdoors. Adjacent To The Kitchen Is A Cozy Sunken Family Room With A Fireplace, Creating A Warm, Inviting Space To Unwind After A Long Day. Upstairs, You'll Find Four Generously Sized Bedrooms, Including A Primary Suite With A 4-Piece Ensuite And Ample Closet Space, Your Own Private Retreat! The Finished Basement Adds Even More Versatility With A Fifth Bedroom, A Full Bathroom, And Space For A Rec Room, Gym, Or Home Office, Ideal For Guests, Teenagers, Or Working From Home. This Move-In-Ready Home Is Nestled On A Quiet Street And Is Just Minutes From All The Essentials, Including Highway 401, Schools, Shopping Centres, Parks, And Public Transit. With Its Functional Layout, Upgraded Features, And Fantastic Location, 204 Eastlawn Street Offers A Lifestyle Of Comfort And Convenience In One Of Oshawa's Most Family-Friendly Neighbourhoods. Don't Miss Your Chance To Make This Incredible Property Your Next Home! (id:55093)
The Nook Realty Inc.
50 Northface Crescent
Brampton, Ontario
Welcome Home To A Beautiful Detached 2-Storey 5+2 Bedroom & 5 Bathroom Home In An Ever-Growing Neighborhood!! Over 4,400 sq. ft. of total exquisite living space!! With 5 spacious bedrooms on the 2nd floor + a legal 2-bedroom basement apartment + 5 bathrooms, ideal for large families and guests!! Separate living and family rooms, offering distinct areas for relaxation and entertainment!! Office/Den/Library space on the main floor w/ large windows!!! Upgraded modern kitchen with plenty of countertop space, along with a cozy breakfast area that walks-out to your spacious backyard! Ceramic tiles and high-end finishes throughout!! Pot Lights!! Legal Basement Apartment offers incredible investment value!! Perfect For: Large families, multi-dwelling setups, or those looking for a luxurious home with the added benefit of generating rental income!! With 20% Down-Payment & Additional Income From Basement, You Can Own This House For $4,000 Per Month*!! Two Separate laundry!! Multi-generational living House! Don't Miss This Opportunity To Call This Your Forever Home & Move-In To An Incredible Neighborhood! (id:55093)
Exp Realty
295 Old Weston Road
Toronto, Ontario
Semi-Detached, 2 Storey Home(1095 Sq'). Located In the Weston-Pellam Park Neighbourhood. Currently Set Up For Multi-Generation Living. Functional Basement Unit With Ceramic Flooring & Pot Lights. Quiet Street With Residential Feel. Easy Access to TTC, Restaurants, Historic Sites, And All Of The Retail Convenience of The Stockyards. Short Walk To "The Junction" With An Abundance Of Restaurants, Retail, and Cafes. Parks, & Schools (id:55093)
RE/MAX Hallmark Realty Ltd.
46 Netherford Road
Vaughan, Ontario
Elegant Well-Maintained Detached Home is ready for new family!Open Concept Kitchen With Tons Of Storage,Hardwood Floors Throughout! Ample Indoor/Outdoor Space To Entertain Guests All Summer Long.Ideal For A Large Family With An In-Law Suite Perfect For The Nanny Or A Growing Teen! Close To Great Schools,Hospital, Wonderland,Several Restaurants, Shopping And Easy Access To Maple Go Station. Fabulous Opportunity Not To Be Missed! (id:55093)
Royal LePage Your Community Realty
820 Summit Lane
Clarence-Rockland, Ontario
LARGE 3/4 ACRE CONTRACTOR YARD AVAILABLE FOR LAND LEASE PRIME LOCATION. Looking to expand or start your contracting business? This amazing site offers an ideal space and features to take your operations to the next level! Be part of a new business park in fast-growing Rockland Ontario called Parc Hudon Park, home to GET SPACE LTD and a new Flixbus terminal and HQ. Smaller yards also available: 50' x 50' (2,500 sq ft) yard for $350 per month plus HST; 50' x 90' (4,500 sq ft) yard for $630 per month plus HST; 50' x 100' (5,000 sq ft) yard for $700 per month plus HST. Key Features: Perfect for storing materials, equipment trucks, excavators, dozers, loaders, inventory, seacans, sheds, etc. Prime Location: Easy access to major roads and highways for seamless logistics. Next to a storage facility with office space for lease too. Utilities available: power available to support your needs. Ample Parking: Plenty of space for trucks, trailers, and customer visits. Ideal For: Landscaping businesses, Garden supply retailers, Construction material storage. Flexible lease options available. Turnaround space for large vehicles. Signage opportunity. (id:55093)
Royal LePage Performance Realty
25 First Street
Long Point, Ontario
This inviting open-concept cottage is the perfect year-round getaway, set on an oversized, landscaped lot just a short walk to beach access at the end of the street, marinas, and water access at the end of the next street—ideal for kayaking, canoeing, or fishing. Originally a 2-bedroom, it currently features one large bedroom with patio doors leading to a private rear deck, and it can easily be converted back if desired. The home has seen several important updates, including new windows, entry doors, and a patio door. It was renovated back to the cedar framework, fully re-insulated, with spray foam added to the crawl space and a replaced weight-bearing beam for peace of mind. A generator plug and laundry hook-ups are also in place. Enjoy outdoor living with both front and rear decks, a large 8’ x 16’ hickory shed for storage, and plenty of extra parking. Whether you're looking for a quiet retreat or a full-time place , this well-maintained cottage offers comfort, character, and an unbeatable location. Listed with LSTAR (London) X12367563 (id:55093)
Peak Peninsula Realty Brokerage Inc.
305 - 15 Prince Albert Boulevard
Kitchener, Ontario
**** Bright & Spacious 2-Bedroom Condo Victoria Common, Kitchener*****Windows in every room****Huge balcony****Overlooking green space****Perfect for First-Time Buyers & Savvy Investors! Move-in ready and flooded with natural daylight, this stunning 2-bedroom, 2-bath condo offers a modern, open-concept layout with luxury finishes and a huge private terrace perfect for relaxing, working from home, or entertaining.Property Features : 2 Bedrooms | 2 Full Bathrooms Laminate Flooring Throughout 9 Ft Ceilings for an Airy, Open Feel Modern Kitchen with: Granite Countertops Mosaic Tile Backsplash Under-Mount Sink Large Windows in Every Room Walk-Out to Spacious Private Balcony / Terrace 1 Underground Parking Spot + 1 Locker Included***Location Highlights : 3 Minutes to Kitchener GO Station & Highway 710 Minutes to University of Waterloo & Wilfrid Laurier University Minutes to Uptown Waterloo, Downtown Kitchener, Google Office, and School of Pharmacy Close to LRT, Shopping, Dining, and Parks ***Additional Info:Located in Victoria Common Condos, Well-maintained building with elevator and visitor parking*** (id:55093)
Homelife 247 Realty
131 - 570 Lolita Gardens
Mississauga, Ontario
Welcome to 570 Lolita Gardens! Ground-Level Comfort & Style in the Heart of Mississauga! This beautifully maintained 2-bedroom, 1-bathroom main floor end-unit condo offers exceptional convenience, comfort, and charm. Step into a freshly painted interior featuring an open-concept living space, highlighted by a striking stone accent wall that adds warmth and character. Enjoy the luxury of a walkout ground-level patio, perfect for relaxing, entertaining, or even using as a second private entrance, a rare and highly desirable feature. The main floor location means no elevators or stairs to worry about. Ideal for families,, seniors, or anyone seeking ease of access. Unwind after a long day in the Jet Jacuzzi tub, your own personal spa experience at home. This carpet-free unit is both stylish and low-maintenance, making it move-in ready and perfect for first-time buyers, downsizers, or investors. Close To Square One, Go Station, Sherway Gardens, Qew/403, Parks + Walking Distance To Shopping. Parking And Locker Included. Building Offers Gym, Party Room And Rooftop Terrace. (id:55093)
Sam Mcdadi Real Estate Inc.
168 Stephen Street
Richmond Hill, Ontario
Great Location! Freshly Painted and Recently Renovated Detached 2-story house On Large Mature Lot Backing Directly Onto A Meticulously Maintained Park In One Of Richmond Hills Most Sought-After Family Neighbourhoods. This 4-Bedroom, 3-Bathroom Home Offers A Perfect Blend Of Modern Comfort, Smart Layout, And Rare Outdoor Privacy. Enjoy Direct Backyard Access To Expansive Green Space With Scenic Trails, Cycling Loops, Playgrounds, And Lush Parkland, All Without Rear Neighbours. Main and Second Floor Only, Stunning Family Room with Wood Fireplace, Ensuite Laundry Not Shared! Fully Fenced Huge Backyard W/Oversized Deck, Near Public Transportation, Closed To Mall, Schools, And Parks. 3 Parking Spots For Main and second Floor Tenant. Very Family Friendly And Quiet Neighborhood. You Will Love It! (id:55093)
Royal LePage Your Community Realty
10 Fox Island
Georgina Islands, Ontario
Discover beautiful Lake Simcoe cottaging without paying lakefront premium prices! Fox Island is a spectacular land-lease community with the Chippewas of Georgina Island First Nation. World class fishing and peaceful summer days on the dock. Entertain guests on your gorgeous deck overlooking the lake. This 3 Bed 1 Bath cottage features tongue and groove vaulted ceiling in your combined kitchen and dining room. Massive harvest table to host all your family and friends. Tastefully renovated, this cottage comes fully equipped to plug and play even including a 50 ft aluminum dock and boat! (full list of chattels available) "Very Important" This is a Land Lease! RENEWED LEASE TO 2065. Taxes Approx $1450/Year. Lease $4450/Year. Access to island via Water taxi @ East Point Marina. (id:55093)
Royal LePage Your Community Realty
147 Burton Avenue
Barrie, Ontario
For more info on this property, please click the Brochure button. Welcome to 147 Burton Avenue, a rare opportunity in one of Barrie's most connected and promising neighborhoods! This property is ideal for both investors and first-time buyers alike, offering future development potential while also functioning as a comfortable starter home. Sitting on an impressive and extra-deep 33.02 x 165 ft lot, this detached home provides outstanding land value in a location that is hard to beat. Commuting is effortless with the Barrie GO Station and Bus Hub only a 4-minute walk away and Highway 400 just 3 minutes by car, making it a commuter's dream. The property is also only steps away from Lake Simcoe, local shops, dining, and everyday amenities, providing the perfect balance between convenience and lifestyle. With new zoning coming soon that allows up to 6 storeys, the future potential here is unmatched. Whether your vision is to create a multi-unit investment property, hold the land as a long-term asset for appreciation, or simply enjoy the home as a charming starter residence, this address offers endless possibilities. Rare opportunities like this do not come along often, especially in a high-demand growth corridor with city-approved detached lot status already secured. This is your chance to acquire land in a thriving neighborhood at a price based on land value alone. Don't miss out on making a smart investment today in one of Barrie's fastest-growing communities. Secure your future with this remarkable opportunity at 147 Burton Avenue. Some photos are digitally staged. (id:55093)
Easy List Realty Ltd.
19 Aspenwood Trail
Caledon, Ontario
This showstopper, well-kept detached corner lot home features 4 spacious bedrooms and 2.5 washrooms . The open-to-above family room creates a bright and airy atmosphere, complemented by a formal dining room and a separate living area. The property boasts an interlocking stone driveway that wraps around the home, providing excellent curb appeal. Enjoy the advanced Gemstone exterior lighting system fully customizable and programmable, controlled conveniently via an app, enhancing ambiance. kitchen with a huge pantry and granite counter tops. The basement is perfect for entertaining, featuring a wet bar and a huge recreation area, along with an additional bedroom and a 3-piece bathroom. The backyard oasis is ideal for family time and BBQ parties, complete with a charming gazebo and two storage sheds for extra storage. The garage is well-organized with epoxy flooring and is equipped with two garage door openers with remotes for added convenience. This home offers a perfect blend of comfort, style, and modern technology for any family. (id:55093)
Intercity Realty Inc.
Studio 2 - 3222 Trelawny Circle
Mississauga, Ontario
Discover a stylish, legal studio basement suite at 3222 Trelawny Circle roughly 500sq ft of modern living with stone countertops, luxury vinyl floors, white appliance package, and a pristine ensuite bathroom. Features include in suite storage, shared laundry, and all utilities (hydro, water, gas, internet) bundled into the rent. Unit comes with one outdoor parking spot. Enjoy convenient access to public transit, shopping, dining, schools, and parks. Move in ready! (id:55093)
Right At Home Realty
150 Blair Creek Drive
Kitchener, Ontario
Discover the perfect blend of modern comfort and convenience in this stunning 5-year-old detached home. Designed for a contemporary lifestyle, the main level boasts a bright, open-concept layout with a large living room that flows seamlessly into the gourmet kitchen and dining area. A short staircase leads to a spacious family room, providing a great second living space. Upstairs, the four large bedrooms offer ample space for the whole family, with the primary suite serving as a private retreat, complete with an elegant ensuite bathroom. With a two-car garage, this home has everything you need. The location can't be beat enjoy the convenience of being within walking distance of schools, parks, and local amenities, and just a short drive from Kitchener GO, Conestoga College, and the Center mall. (id:55093)
Cmi Real Estate Inc.
1105 Harrogate Drive
Hamilton, Ontario
Gorgeous, professionally updated freehold townhome across from a Conservation Area with a number of paths and ponds for the enjoyment of nature lovers and dog enthusiasts. There is 1890 sq ft on the main and second floors, and almost 2700 sq ft of finished living space total. Inviting backyard with a deck, gazebo, 5-person hot tub, and lovely, mature greenery. Open concept main floor features hardwood flooring in the large living room with a gas fireplace, and in the dining room there are sliding doors to a deck. A stunning kitchen includes a gas stove, granite counter tops, a gorgeous tile backsplash and a breakfast/entertainment bar. The finished basement features luxury vinyl flooring, built-in custom wall-to-wall cupboards and drawers with bar fridge and a wet bar/refreshment area. Cabinetry surrounds an area for a wall mounted TV of up to an 85" with electric fireplace below. The second floor includes feature décor walls, a loft area, engineered hardwood throughout, custom blinds and a convenient laundry room. The spacious primary bedroom has a large 4-piece ensuite and walk-in closet. The main bath has a walk-in shower and a modern, free-standing vanity with 2 under mount sinks. The bedroom that is used as an exercise room has a Murphy bed offering a multi-purpose room including a guest room, exercise room or office. The Murphy bed has a storage cabinet and a pull out side table. Insulated garage is ideal for hobbyists in winter. Updates include AC/Furnace/Roof, 2 bathrooms, kitchen, basement, and pot lights throughout 3 levels including bedroom closets. Walk to amenities, shopping and restaurants. Two-minute drive to a large dog park. Close to highway access. This home is turnkey so just move in and enjoy all that this home and area have to offer! (id:55093)
Royal LePage State Realty
30 Scarletwood Street
Hamilton, Ontario
Empire Homes stunning and spacious 4 bedrm/3 Washroom, 2 Storey 2400+ sq ft home w/ massive curb appeal, exterior pot lights, well manicured front/rear lawns, beautifully land/hardscaped, both double door entry and garage, an abundance of well placed windows, large fully upgraded kitchen w/ breakfast bar, extended soft-close cabinets, backsplash, granite countertops, breakfast nook w/oversized sliding patio doors that leads to fully fenced private yard w/ enormous (all steel) gazebo and a network of very distinguished, well supplanted patio stones. This beauty also boasts sep. living room/dinning rooms, 4 large bedrooms, a large primary room with walk-in closet and 5pc ensuite bath, upstairs laundry and an additional 4 pc communal bathroom. This home also comes with newer roof, furnace, A/C and windows. This gem of find is perfectly nestled in Stoney Creek Mountain's rapidly developing/expanding, newer residential subdivision that's close to community parks, trails, schools, maj roads, pub. transit, Grocery Stores, Golf, Conservations areas, etc. The home is just mins to Lake Ontario shoreline and approx. 1h20 mins into Toronto downtown city core. This home is well priced and would be the perfect fit for that buyer(s)/investor(s) looking to settle within reasonable driving/commuting distances to various neighbouring city centres in any drivable direction. (id:55093)
RE/MAX Real Estate Centre Inc.
63 1/2 Eastbury Drive
Hamilton, Ontario
Stunning 3+1 bedroom, 1.5 bath home in great a neighborhood. Excellent location close to parks, schools (including brand new Eastdale Public School), shopping, transit & highway access. Sun filled open concept, carpet-free & new floor to ceiling bay windows in the living room. Brand new furnace & newer AC. Upper level features spacious sized bedrooms with 4 pc bath, spacious kitchen with walkout to backyard plus a beautiful living & dining room. Lower level has 4th bedroom, 2pc bath, huge second family room & extra space for home-office or gym. Fenced private backyard oasis with beautiful pool & shed. Huge driveway easily fits 3 cars. Welcome Home! (id:55093)
Keller Williams Edge Realty
1012 Cowbell Lane
Gravenhurst, Ontario
Endless possibilities await with rare CC-5 community commercial zoning live, work, or invest on the Severn River. Your Gateway to Muskoka Living on the Severn River with direct access to the Trent Severn Waterway. Welcome to 1012 Cowbell Lane, where comfort, charm, and breathtaking views come together to create the perfect riverside retreat. This lovingly maintained 2-storey home offers 1,456 sq/ft above grade and is thoughtfully designed for year-round enjoyment. Step inside to a gourmet kitchen featuring granite countertops, stainless appliances, and a gas stove perfect for creating memorable meals. The sunken living room is the heart of the home, framed by massive windows offering panoramic 180-degree views of the Severn River and walkout access to a sprawling 445 sq/ft deck. Hardwood hickory floors flow seamlessly through the living, dining, and bedroom spaces, while tile floors add a stylish touch to the sunken living area and baths. Upstairs, two bedrooms await, including a serene primary bedroom overlooking the water. A spa-like 3pc bath features an oversized glass shower with view of the river through the window, with a convenient half bath on the main level.The unfinished basement offers abundant storage, laundry, and a bonus shower. Outside, enjoy a 510 sq/ft dock with diving board, hot tub, and a double detached garage (insulated & gas heated). Updates include house shingles (2021), garage shingles (2024), and new A/C (2020).Complete with full water filtration (UV, RO), paved drive, and sold fully furnished just unpack and enjoy.This is more than a home its a lifestyle. Your peaceful Muskoka escape awaits. (id:55093)
RE/MAX Right Move
544 Old Course Trail
Welland, Ontario
Welcome To 544 Old Course Trail A Beautifully Upgraded, Freehold Luchetta-Built Bungalow In The Community Of Hunters Pointe. This Home Offers 3+1 Bedrooms, 3 Full Bathrooms, And A Powder Room, With A Spacious Double Car Garage. Nestled On A Private Road, Low-Maintenance Luxury Community. The Home Is Professionally Landscaped And Equipped With A Security System And Irrigation System. Inside, You'll Find 9'/10' Ceilings, Porcelain Tiles, And Luxury Hardwood Flooring Throughout. The Welcoming Foyer Leads To A Large Front Office Or Optional Third Bedroom. The Open-Concept Kitchen Features Custom Cabinetry, A Rustic And Antique-Style Leathered Granite Countertop, Tiled Backsplash, Built-In Appliances, And An Oversized Island. The Kitchen Flows Into The Dining Area And Great Room With An Elegant Tray Ceiling And A Stunning Fireplace. From There, Step Out To The Covered Deck Ideal For Relaxing/Entertaining. The Main Floor Also Features A Luxurious Primary Suite With Extra Closet Space And A Spa-Like Ensuite Bathroom, Along With A Second Bedroom That Includes Its Own 4-Piece Ensuite And Closet. All Bathrooms Have Heated Floors. The Bright, Partially Finished Basement Adds Even More Living Space, Offering A Full Bathroom And Generous Recreation Areas Perfect For A Variety Of Lifestyle Needs. An Association Fee Of $262/Month Provides Access To World-Class Amenities, Including An Indoor Saltwater Pool, Fitness Center, Tennis Courts, Hot Tub And Sauna, Games Room, Library, And Banquet Facilities. It Also Covers Lawn Care, Snow Removal, In-Ground Sprinklers, And A Monitored Security System Allowing You To Enjoy Worry-Free Living. Located In Desirable North Welland, Just Minutes From Shopping, Restaurants, The Welland Canal, And Highway 406 Only 15 Minutes From Niagara Falls And The Charming Niagara-On-The-Lake Area. This Home Is Truly Move-In Ready And Irreplaceable At This Price Don't Miss Your Chance To Experience The Best In Adult Lifestyle Living At Hunters Point (id:55093)
Realty 7 Ltd.
509 - 1580 Mississauga Valley Boulevard
Mississauga, Ontario
Welcome to #509-1580 Mississauga Valley Blvd! This spacious and well-maintained 1,063 sq. ft. suite offers comfort, convenience, and stunning fifth-floor skyline views. Nestled in a quiet, mature building, its perfectly located just minutes from Square One, public transit, major highways, and Mississauga's vibrant city center. The open-concept layout includes 2+1 large bedrooms and 1 full bathrooms. Bright living and dining areas feature a walkout to an oversized balcony, ideal for relaxing or entertaining. The kitchen provides ample storage with a walk-in pantry/laundry room, adding functionality to the space. The primary bedroom is a personal retreat, featuring double walk-in closets. Enjoy exceptional amenities, including tennis courts, a gym, a party/games room, and 24/7 security. Your parking spot is conveniently located on the main lobby level, just steps from the entrance. This is your chance to own a beautiful home in one of Mississauga's most desirable neighborhoods! (id:55093)
Homelife/miracle Realty Ltd
22 Nutwood Way
Brampton, Ontario
Beautifully maintained 3-bedroom, 4-bathroom freehold townhouse in a highly sought-after Brampton neighbourhood, offering a bright, spacious, and functional layout that blends style with comfort. The main floor boasts a modern kitchen complete with granite countertops, sleek cabinetry, and quality finishes, complemented by pot lights on the front exterior that enhance curb appeal. Large windows throughout the home allow for an abundance of natural light, creating a warm and inviting atmosphere in every room. The finished basement features a generous rec room and a 2-piece washroom, providing the perfect space for family gatherings, a home office, or entertainment. Upstairs, the primary bedroom offers ample storage and a private retreat, accompanied by two additional versatile bedrooms ideal for children, guests, or a study. Outside, a large driveway accommodates parking for 2 cars with the added bonus of no sidewalk to shovel. Perfectly situated within walking distance to schools, shopping, a library, and public transit, and just minutes away from major highways, this home delivers exceptional convenience for families or professionals looking for a move-in-ready property that combines modern living with an unbeatable location. (id:55093)
RE/MAX Gold Realty Inc.
48 - 246 John Garland Boulevard
Toronto, Ontario
***POWER OF SALE***!!!! Opportunity Awaits! This spacious 3+1 bedroom townhouse with a finished basement is perfectly situated within walking distance to Humber College, the new LRT, schools, hospital, and shopping. An ideal choice for first-time buyers and savvy investors alike, this home offers unbeatable convenience and a prime location. With excellent upside potential, dont miss your chance to own this rare gem! (id:55093)
Royal LePage Platinum Realty







