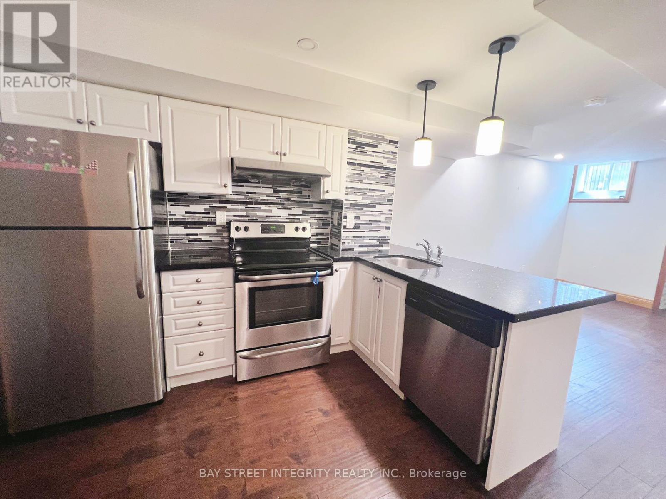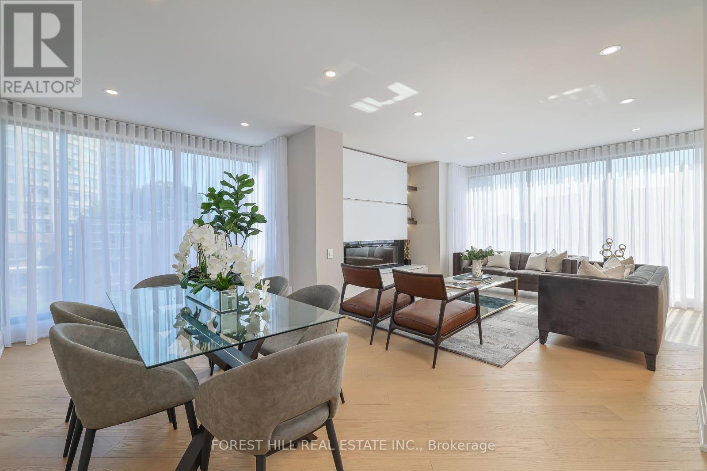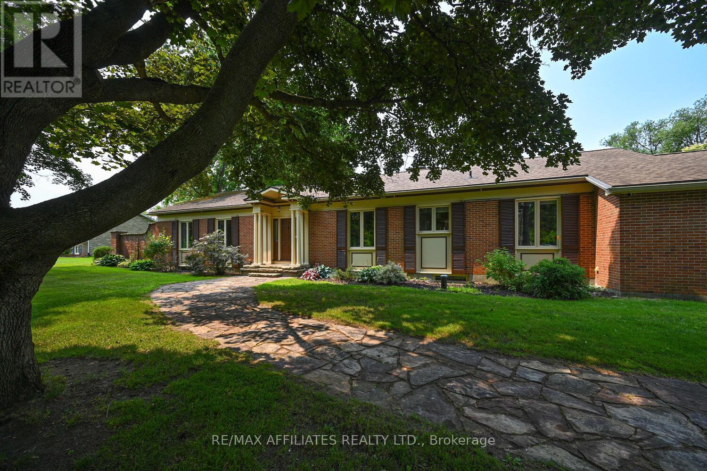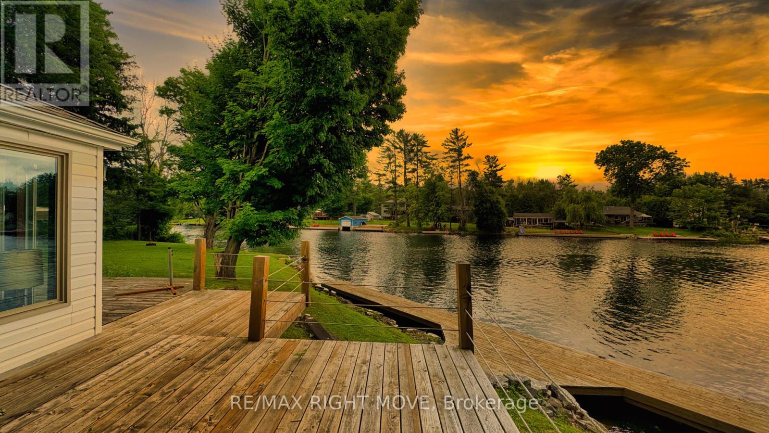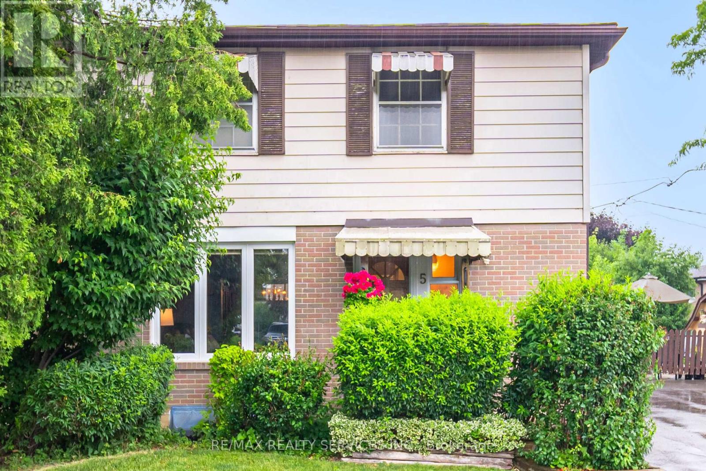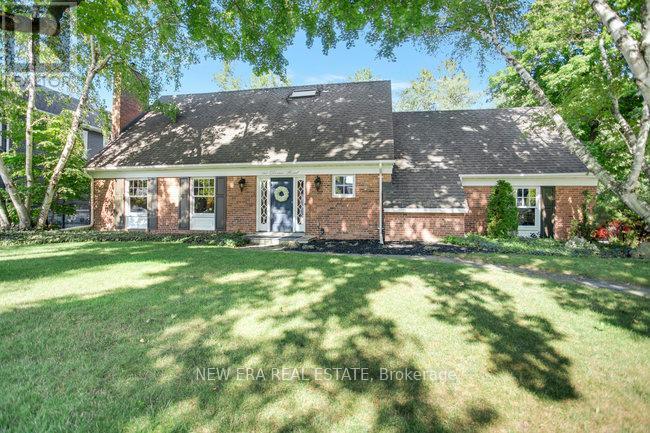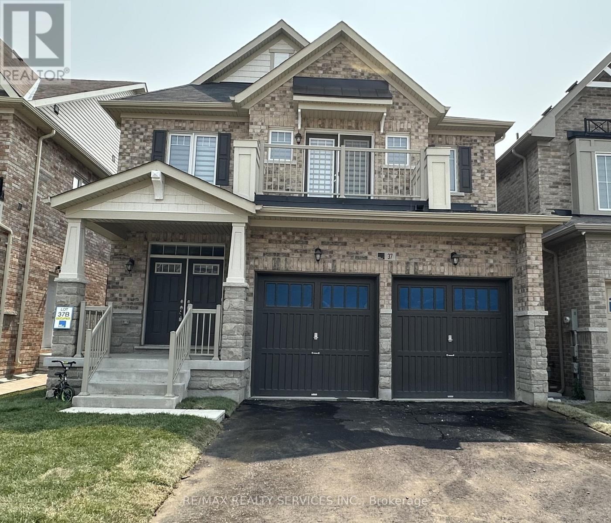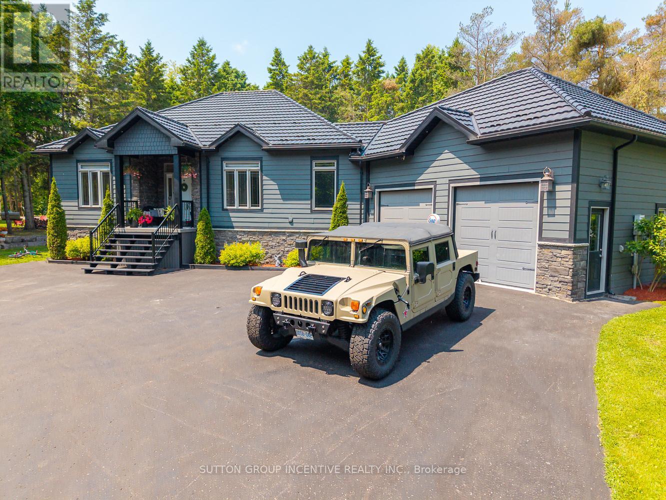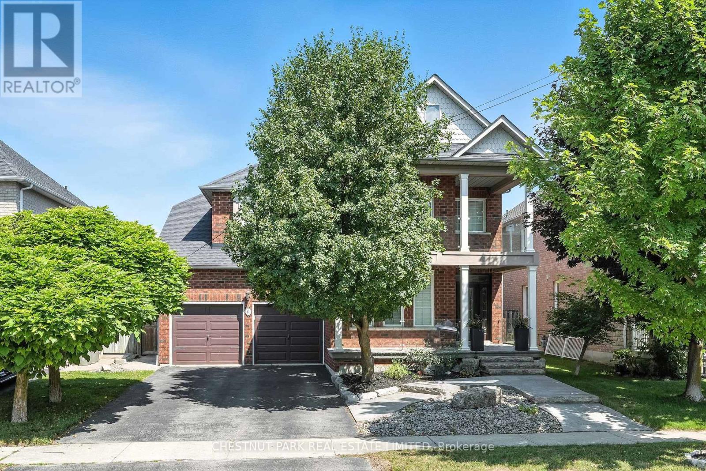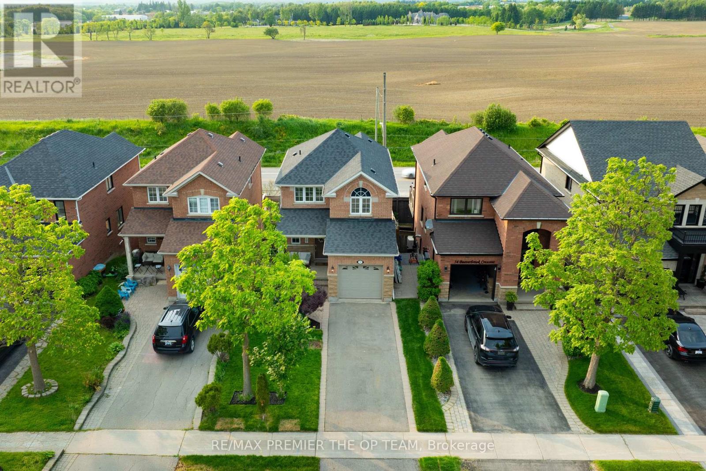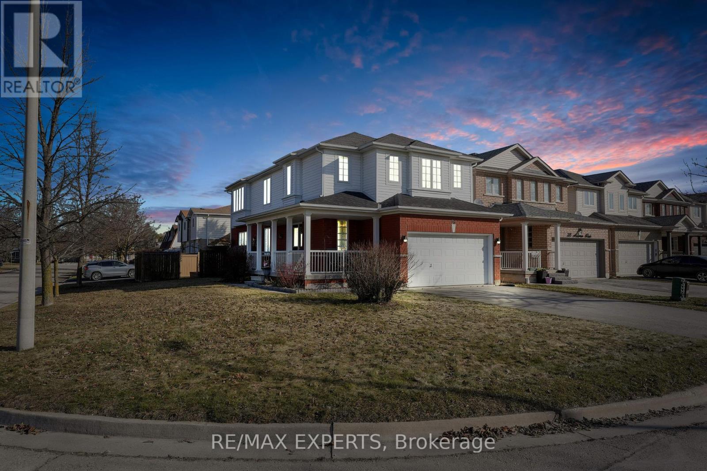555 Burnett Avenue
Cambridge, Ontario
This charming 2-storey brick semi-detached home (linked home attached by the garage) offers everything a growing family needs, featuring 3 bedrooms and 3 bathrooms located in a family-friendly neighbourhood. Step inside to find a well-laid-out galley-style kitchen with a cozy eat-in area. The separate dining room walks out to a fully fenced backyard. Upstairs, you'll find three bedrooms. The finished basement adds valuable living space, complete with a 3-piece bathroom, laundry room, and a cozy gas fireplace. Windows, Floors & Staircase have been replaced. Located close to schools, parks, shopping, and transit, this home blends comfort, functionality, and convenience. Don’t miss your chance to make this wonderful home your own! (id:55093)
Century 21 Millennium Inc
Bsmt-220 Sixteen Mile Drive
Oakville, Ontario
Oakville's Preserve Neighborhood. The Basement Offers A Spacious And A Well Lit Living Space, With Lots Of Windows. With Separate Side Entrance. Den Can Be Used As 2 Bedroom. Full-Size Bathroom, Completely Independent Laundry (In-Suite Washer And Dryer) *No Yard Access. Direct Bus To Go train. Multiple Parks, Ponds, rails, schools And Shopping All Closeby. (id:55093)
Bay Street Integrity Realty Inc.
301 - 342 Spadina Road
Toronto, Ontario
Experience an extraordinary & rare opportunity in the prestigious enclave of Forest Hill. A meticulously renovated 1,750 SF corner suite nestled within an exclusive boutique building. This turnkey residence showcases 2 spacious bedrooms & 2 bathrooms, boasting bespoke finishes that elevate everyday living. Bathed in natural light, the suite features floor-to-ceiling glass creating a bright and airy atmosphere. The sumptuous light wood floors add a sophisticated touch to every room. A striking fireplace with custom built-ins & integrated lighting, serves as the anchor of the main living space. The thoughtfully designed split floor plan offers a seamless flow ideal for entertaining. The chef's kitchen is equipped with high-end Miele appliances, a stunning quartz center island with overhead hood fan & ample cabinetry. Breathtaking views of the surrounding tree canopy. Retreat to the gracious primary suite, featuring custom built-in cabinetry & a spa-like ensuite, complete with double sinks, a spacious walk-in shower with bench, heated floors & heated towel rack & exquisite finishes that exude opulence. The generous second bedroom is the epitome of comfort & style, while the additional bathroom boasts a luxurious soaker tub, heated floors & towel rack. This impressive suite also includes a full laundry room with sink and extra storage. Completing the package are 2 parking spaces & large locker. Situated just steps away from The Village, Loblaws, boutique shops & fine dining options, as well as Winston Churchill Park & scenic ravines. Public transit is conveniently around the corner. This exceptional residence harmonizes exquisite design with an unbeatable location, setting the stage for an enviable lifestyle in one of Toronto's most sought-after neighbourhoods. (id:55093)
Forest Hill Real Estate Inc.
2995 County Rd 43 Highway
Montague, Ontario
Welcome to 2995 Highway 43. Nestled on a lovely mature lot, with direct frontage on the Rideau River, this exceptional all-brick bungalow offers the rare opportunity to live in one of Canadas most treasured heritage settings. Overlooking the serene Edmonds Lock station and part of the UNESCO- designated Rideau Canal system, this home is a true Gem in a peaceful, picture, perfect location. Lovingly maintained and always well cared for, the home welcomes you with a gracious front entrance into a vestibule and bright foyer that leads to sunken living room with cozy wood fireplace, beautiful built in cabinetry and breathtaking views of the water. Rich hardwood flooring flows throughout the main living areas, creating a warm and timeless atmosphere. The kitchen is beautifully appointed with ample cabinets, centre island, pantry and generous counter space. Just off the kitchen you will find a large dining room, and bright and spacious family room with propane fireplace, ideal for hosting friends and family. A three-season sunroom with an extended patio invites you to unwind and immerse with the sound of the falls, entertain, or soak in the joys of summer by the river- from paddle boarding and kayaking to evenings by the fire. The main floor also features a practical laundry area located at the family entrance from the oversized two- car garage. Three generously sized bedrooms, including a bright and airy primary suite with double closets and private 3 pc ensuite. The entire home is filled with natural light and offers a wonderful sense of space and comfort. The basement is partially finished with an office and den, and offers incredible potential- gym, workshop, additional bedrooms etc. This is more than just a home- it's a peaceful, well maintained retreat where nature, history and lifestyle come together. A truly beautiful place to call home! Call for personal viewing today! (id:55093)
RE/MAX Affiliates Realty Ltd.
10 Tudor Circle
Rideau Lakes, Ontario
Welcome to 10 Tudor Circle. This exceptional, all-brick 2100+ sq ft bungalow, perfectly positioned on the 16th hole of the renowned Lombardy Golf course in desirable Rideau Lakes township. This beautifully maintained home offers the perfect blend of comfort, function, and style, nestled on a meticulously landscaped 3/4 acre lot that's ideal for both relaxing and entertaining. Inside, you'll find a thoughtfully designed layout featuring 3 spacious bedrooms and 3 baths including a private 3 piece en suite with primary bedroom. The main level is graced with rich hardwood floors throughout the open concept living and dining areas creating an inviting space that's perfect for family gatherings and entertaining guests. The heart of the home is the stunning kitchen, complete with classic white cabinetry, granite countertops, large centre island, pantry and abundant counter and cabinet space to satisfy any home chef. Step into the sun drenched 15' 10" x 13' sunroom, where a cozy propane fireplace creates a warm and inviting atmosphere year round.The partially finished basement offers a fantastic man- cave / home gym and convenient 2 pc bath with plenty of unfinished space to make your own. Spacious 2 car garage provides inside entry to both the basement and main floor laundry/ mud room, adding to the homes practicality and ease of living. Outdoors, enjoy the peace and privacy of a beautifully manicured yard with large patio - perfect for summer BBQs and evening cocktails. You will also enjoy 22 kW Generac generator (2024) ensuring your home is always powered with peace of mind. Lombardy is a welcoming and scenic community, located halfway between Kingston and Ottawa. With shopping, antiquing and boating just minutes away, this beautiful home offers not just a beautiful place to live but a lifestyle to love. Call for private viewing today! (id:55093)
RE/MAX Affiliates Realty Ltd.
1012 Cowbell Lane
Gravenhurst, Ontario
Endless possibilities await with rare CC-5 community commercial zoning live, work, or invest on the Severn River. Your Gateway to Muskoka Living on the Severn River with direct access to the Trent Severn Waterway. Welcome to 1012 Cowbell Lane, where comfort, charm, and breathtaking views come together to create the perfect riverside retreat. This lovingly maintained 2-storey home offers 1,456 sq/ft above grade and is thoughtfully designed for year-round enjoyment. Step inside to a gourmet kitchen featuring granite countertops, stainless appliances, and a gas stove perfect for creating memorable meals. The sunken living room is the heart of the home, framed by massive windows offering panoramic 180-degree views of the Severn River and walkout access to a sprawling 445 sq/ft deck. Hardwood hickory floors flow seamlessly through the living, dining, and bedroom spaces, while tile floors add a stylish touch to the sunken living area and baths. Upstairs, two bedrooms await, including a serene primary bedroom overlooking the water. A spa-like 3pc bath features an oversized glass shower with view of the river through the window, with a convenient half bath on the main level.The unfinished basement offers abundant storage, laundry, and a bonus shower. Outside, enjoy a 510 sq/ft dock with diving board, hot tub, and a double detached garage (insulated & gas heated). Updates include house shingles (2021), garage shingles (2024), and new A/C (2020).Complete with full water filtration (UV, RO), paved drive, and sold fully furnished just unpack and enjoy.This is more than a home its a lifestyle. Your peaceful Muskoka escape awaits. (id:55093)
RE/MAX Right Move
157 Norway Street
Cramahe, Ontario
Welcome to 157 Norway Street where history, charm, and modern comfort meet. Once an old schoolhouse, this character enriched home has been thoughtfully transformed into a warm, inviting retreat on nearly half an acre in the heart of Castleton. The main floor seamlessly blends timeless character with modern touches. Soaring ceilings, large windows with custom wood shutters, and hardwood floors set the tone of what this home truly offers. The bright, spacious kitchen offers generous counter and cabinet space, flowing naturally into the open concept dining and living areas, ideal for entertaining and family gatherings. The main floor also features a primary bedroom and full bathroom for easy single-level living. Downstairs, the finished basement offers two more bedrooms, an additional bathroom, a cozy family room, laundry area, and a separate entrance that is perfect for extended family, guests, potential rental income and an at home business. Step outside to your private oasis, an above-ground pool with a wrap-around deck perfect for summer days, lush gardens bursting with perennials and various fruit trees and a fully fenced vegetable garden with raised beds ready for your green thumb. A tranquil 3,000-gallon koi pond with a waterfall creates a peaceful spot to unwind. Theres also a charming log gazebo and a custom chicken coop. Hosting friends or working from home, this space and layout has you covered. The spacious driveway fits up to ten cars and the property is zoned to allow home-based businesses. This rare, one-of-a-kind property allows you to embrace peaceful country living without sacrificing modern convenience. Nestled in the friendly village of Castleton, this home offers the best of small-town living with unexpected delights at every turn with a library, desired school, and the close-knit sense of community that makes Castleton so special. Dont miss your chance to call this incredible home your own! (id:55093)
Royal LePage Terrequity Realty
200 Elora Street S
Minto, Ontario
Step into this warm and inviting 4-bedroom, 1.5-bath, 2-storey home in the heart of Harriston, where timeless charm meets modern comfort. Imagine summer evenings entertaining friends on the spacious 82x132 lot, kids playing in the yard, or sipping your morning coffee on the new concrete patio. Inside, the home has been tastefully updated with a full interior repaint, brand new roof and eavestroughs, and beautifully renovated bathrooms - all done in 2023, so you can move right in with peace of mind. Located close to schools, the hospital, scenic walking trails, and all of Harristons local amenities, everything you need is just minutes away. Harriston is a welcoming small town with a strong sense of community, great local shops, and events year-round, perfect for families and anyone looking for a quieter lifestyle. Plus, you're only an hour from Waterloo, Kitchener, and Guelph, making commuting easy. Whether you're a first-time buyer or growing your family, this home offers space, comfort, and a place to truly call your own. (id:55093)
Exp Realty
#32 - 520 Grey Street
Brantford, Ontario
Corner lot Freehold townhome in a very convenient location, featuring 3+1 bed 4 bath, more than 1500 sq. ft, open concept kitchen design with Island making it Perfect for Big Family Gatherings or entertaining with friends, full of natural light, and so much more. Upstairs, the loft gives you an office nook/kids' play area. The primary bedroom has a 3 pc ensuite with a walk-in closet. An open concept finished basement with a full bath and kitchen for a small family can be easily rented for $1300. Located In A Friendly Neighborhood. Minutes To HWY 403, Stores, & All Amenities. (id:55093)
Century 21 Realty Centre
832 Boston Mills Road
Caledon, Ontario
Situated on 10 acres in the heart of Caledon, this fabulous home features not only a large 4 bedroom family house but it also features a separate wing with a large bedroom, 4 pc bath, living area and office area that could be converted to another kitchen - perfect for in-laws, teenagers, home office or a potential rental unit with a separate entrance. Located well off the road this property offers total privacy yet has easy access to schools, shopping, highways and all that Caledon has to offer. Large kitchen with b/i appliances, breakfast bar and abundance of cupboards overlooking the main floor family room with wood burning fireplace and a walk-out to the deck. Formal separate living and dining rooms and main floor office. Upstairs are 4 good-sized bedrooms. The primary has an updated 5 piece ensuite and walk-in closet and the main bath has been updated as well. Main floor laundry and 2 pc powder room. The lower level offers a large recreation room and tons of storage. Two geo-thermal furnaces. One for the main house and the other one for the separate wing. Access into the house from the double built-in garage. Generator hook up. Electronic Dog fence and underground sprinkler system in backyard. Recent updates include new water softener 2025, Water heater 2024, new well pump 2019, geothermal furnace in separate wing 2021. This is a fabulous family home! Close to the Bruce Trail! (id:55093)
Royal LePage Rcr Realty
205 - 2874 Keele Street
Toronto, Ontario
A beautifully bright and well-appointed residence in a prime location, this condo delivers everyday comfort and contemporary charm! Bathed in natural light from east-facing windows, this sun-filled unit offers a warm and inviting atmosphere. The spacious kitchen is outfitted with full-sized appliances and ample cabinetry perfect for daily cooking or entertaining. The open-concept living and dining area provides a comfortable space to host or unwind. The bedroom features a large window that welcomes the morning sun and includes a generous closet for added storage. A convenient linen closet sits just outside the thoughtfully designed bathroom, and a roomy utility area adds extra functionality. With ensuite laundry, this condo is designed to support your everyday lifestyle with ease and comfort. (id:55093)
Keller Williams Legacies Realty
2 Brydon Crescent
Brampton, Ontario
Welcome to this lovingly cared for family home in the sought after Northwood Park neighborhood. This well taken care of home features 4+2 bedrooms and 4 bathrooms. Main floor laundry for your convenience and easy access to the garage through home. Functional layout with separate family room, living room, dining room and to top it off a fully eat in kitchen! Upstairs has 4 bedrooms which includes a very large primary bedroom with sitting/lounge area, 5 piece ensuite and his/hers closets. Finished basement with 2 bedrooms, full bathroom, living room and eat in kitchen. With just over 2800 sq of living space this home is perfect for multiple generational living or potential rental for extra income to pay down the mortgage. This generous sized home has all the major upgrades done recently such as roof with 40 yr shingles done in sept 2024, furnace installed oct 2023, AC in 2019, vinyl windows done 12yrs ago. Engineered hardwood floors throughout the family room and hallway. Chimneys(bricks) were replaced in 2021 and the driveway extended in 2024 to accommodate more parking space! Great property to add your personal touch too. Enjoy peace and quiet in your large backyard with an above ground pool and hot tub on a 60x100 lot! Located in the top school district area with only a 5min walk to schools, parks and temples/places of worship. Walking distance to multiple transit stops as well as a convenience plaza. Close to major highways for easy commuting! (id:55093)
Right At Home Realty
5 Danesbury Crescent
Brampton, Ontario
Welcome to 5 Danesbury Cres located in South Bramalea and minutes to GO train Station at Bramalea & Steeles for those who commute. Covered front porch, replaced front doors, engineered hardwood floors throughout main & 2nd floors. The large living room is combined with the dining room so gives you lots of space for a large family or to entertain. The Kitchen is eat-in, bright & has a side entrance to the patio & backyard. Over 1450 SQ FT on main floor & upper floor, this semi-detached home was a 4 bedroom converted to a 3 so now you get a huge primary bedroom with a walk in closet & a regular closet too. The bedrooms are a good size & the main bathroom was renovated by bath fitters plus 2 pce also renovated. Basement has a dry bar area & good size rec room with brick wall with mantle & a wood burning fireplace with doors. TWO storage areas plus utility room for furnace & laundry. This neighbourhood has lots to offer: a park with bike trails all the way to Professor's Lake, Earnscliffe Rec Centre, Schools are within walking distance and so is shopping. (id:55093)
RE/MAX Realty Services Inc.
1143 Chapelton Place
Oakville, Ontario
Welcome to this exceptional corner-lot home in the prestigious Glen Abbey community, set on a deep 160 ft lot with a generous 9,127.79 sq.ft. of land offering a true pool-sized backyard! With 3,063 sq.ft. of above-ground living space, this beautifully maintained 4-bedroom executive residence is filled with natural light and thoughtfully designed for comfortable family living. The main floor features an inviting open-concept layout with a sunlit living and dining area, a gourmet kitchen equipped with stainless steel appliances, granite countertops, and an oversized centre island ideal for entertaining. A cozy family room with a gas fireplace provides the perfect place to relax, while a separate office/den is perfect for working from home. Upstairs, the spacious primary bedroom includes a luxurious 5-piece ensuite and walk-in closet. Three additional generously sized bedrooms share a well-appointed 4-piece bathroom. The finished basement offers excellent flexibility with a second kitchen, a full 3-piece bathroom, and expansive living space perfect for extended family, a private suite, recreation area, or future rental income potential. Step outside and enjoy the oversized backyard with a large private patio and children's play area ideal for summer fun or future outdoor upgrades such as a pool or cabana. Located within walking distance to the iconic Monastery Bakery and close to top-ranked schools, Glen Abbey Golf Club, beautiful trails and parks, with easy access to major highways and GO Transit, this is an ideal home for families seeking space, comfort, and community. Don't miss this rare opportunity to own a premium lot in one of Oakville's most desirable neighbourhoods! (id:55093)
Royal LePage Real Estate Services Ltd.
22 Interlacken Drive
Brampton, Ontario
Sun-Drenched home in the Prestigious Estates of Credit Ridge! Welcome to this impeccably maintained and beautifully appointed home, bathed in natural light. Boasting a grand double-door entrance and soaring 9' ceilings on the main level, this home exudes elegance and comfort throughout. Featuring rich hardwood floors and custom California shutters across the entire home, every detail has been thoughtfully upgraded. The spacious family room offers a cozy fireplace, perfect for gatherings, and an oak staircase leading to four generously sized bedrooms upstairs. The gourmet chefs kitchen is complete with premium stainless steel appliances, gleaming granite countertops, ample pantry storage,and ambient pot lighting that flows seamlessly into both the main and finished basement levels. Enjoy the convenience of main floor laundry and state-of-the-art security cameras for peace of mind. Retreat to a lavish primary suite featuring an oversized window, a luxurious 5-piece ensuite with double sinks, and a spacious walk-in closet. Three additional bedrooms offer flexibility, including one ideal for a home office. The fully finished basement perfect for in-law suite provides exceptional bonus living space, including a large recreation room, a kitchen with quartz countertop, an additional bedroom, and a stylish 3-piece bath with a sleek glass shower. Ideally located near schools, scenic parks, Highway407,and Mount Pleasant GO Station this home perfectly blends upscale living with everyday convenience. (id:55093)
RE/MAX Aboutowne Realty Corp.
79 Tremaine Road
Milton, Ontario
Welcome to 79 Tremaine Road, where country charm meets modern convenience in perfect harmony. Nestled on the outskirts of Milton, just moments from the scenic Kelso Conservation Area, this captivating property offers the best of both worlds - tranquil rural living with easy access to all the amenities the town has to offer. Step inside the main century-old home and be greeted by the warmth of rustic hardwood flooring that flows through the inviting living room. A bright and airy office at the front of the home provides the perfect workspace, while a well-appointed 4pc bathroom adds to the home's comfort and space for the whole family. At the heart of the home, the expansive open-concept dining room and kitchen create an inviting atmosphere for gathering. A striking wood ceiling, stainless steel appliances, and a convenient side entrance enhance this space, blending character with modern updates. But the real showstopper? A breathtaking primary suite that exudes elegance and tranquility. Featuring soaring wood cathedral ceilings, skylights, and an abundance of natural light, this retreat is nothing short of spectacular. California shutters throughout the home offer an extra touch of sophistication. And just when you think it can't get any better - it does! This property also boasts an impressive 25'x50' heated workshop, equipped with two 100-amp electrical panels to support all your business, hobby, and entertainment needs, complete with laminate flooring, pot lights, a balcony, heating and air conditioning, a 3pc bathroom, wet bar, games room, and a dedicated movie room. To top it all off, the stunning views of the Niagara Escarpment provide an ever-changing backdrop of natural beauty, making this home a rare gem. Don't miss your chance to own this extraordinary property. (id:55093)
Royal LePage Real Estate Associates
161 Dornie Road
Oakville, Ontario
Lovely 2 Storey Cape Cod Style Home On A Huge Level Muskoka Lake Lot, 600 Metres FromLake Ontario. Large Concrete Pool, Huge Detached Great Room With 10 Foot Ceilings AndStone Fireplace, Wired For 7.1 Sound. Modern Eat-In Kitchen, Large Dining Room,Fireplace In Living Room, 4 Inch Wide Hardwood Flooring And Travertine Tiles. FlagstonePatio Backyard, Large Finished Basement. Close To Downtown Oakville, Marina, Clubs, GoStation, & Many Schools. A Real Gem, Ready To Live In. **Extras - Hot Water Heater, Pool Inspection June 2022 available, Home Pre-Inspection July 22nd Available (id:55093)
New Era Real Estate
37 Royal Fern Crescent
Caledon, Ontario
Beautiful Detached Approx. 2 yr old Remarkable Home With 4 spacious bedroom & 3.5 washrooms. Hardwood on Main floor, stairs & hallway, Double Door Entry. Master Bedroom has 4 Pcs Ensuite & Walk-In Closet. 9 Ft ceiling on main floor. One bedroom has balcony on 2nd floor. Family room with gas fireplace. Laundry Upstairs. Premium lot with no Walkway. Easy Access To Parks, Schools, And Highway. (id:55093)
RE/MAX Realty Services Inc.
7070 93 Highway
Tiny, Ontario
Exceptional Family Home on 5 Acres! This custom home is designed with families in mind, situated on a beautiful private, treed 5-acre lot! Built in 2014, this home perfectly blends modern amenities with the tranquility of natural surroundings. Step into the beautifully designed open-concept main floor, which boasts a spacious kitchen complete with a convenient walk-in pantry. The abundant natural light fills the area, creating a warm and inviting atmosphere enhanced by elegant hardwood flooring and a cozy fireplace.Thoughtfully designed for family life, the spacious main floor laundry and mudroom provide seamless access to the insulated attached double car garage, featuring oversized doors, a loft deck for extra storage, and an electric fireplace for added comfort. The garage also includes a dedicated panel for your generator, ensuring you have everything you need for convenience and peace of mind. Each window offers breathtaking views of nature, making every room feel serene and welcoming. Outdoor living is a dream with the covered back porch, an entertainer's paradise featuring a sauna, hot tub, fire pit, and expertly placed armor stone. The paved driveway provides easy access to the house, while the cleared back portion of the property is perfect for a workshop or additional outdoor projects. Enjoy the best of both worlds with quick access to Highway 400, allowing you to relish peaceful country living while staying connected to urban amenities. The fully finished basement further enhances this property with two additional bedrooms, a family room, flex space, and a 3-piece bathroom. Don't miss the chance to make this exceptional home your sanctuary - a perfect retreat for families and outdoor enthusiasts alike! Schedule your viewing today! (id:55093)
Sutton Group Incentive Realty Inc.
61 Rosena Lane
Uxbridge, Ontario
Stunning 4+1 Bedroom Home with 2nd Storey Loft, Balcony & Fully Finished Basement in Prime Uxbridge Location! This beautifully upgraded ~2500 sq. ft. home offers a rare layout with thousands spent on indoor and exterior upgrades - too many to name!! Some highlights include: Rare balcony with composite decking & InvisiRail glass for enjoying your morning coffee - Heated kitchen slate flooring - California shutters in every room - Butlers pantry/coffee bar with garage access - New hardwood staircase ($12,000) - Luxury hardwood laminate throughout - Stamped concrete walkway with armour stone steps - Composite attached shed & new roof - And private backyard with large deck, ideal for entertaining. The open-concept kitchen features a breakfast bar, eat-in area with walkout to the deck, and connects seamlessly to a formal dining room with wainscoting and a bright living room overlooking the front porch. Upstairs, the primary suite offers his-and-hers closets and a fully renovated 5-pc ensuite with an oversized walk-in shower and dual shower heads. A unique layout allows optional access from the primary bedroom to the fourth bedroom perfect as a nursery or office, or the seller will reinstall the wall to fully separate rooms again, if desired. The fully finished basement boasts a wet bar, games area, and dedicated theatre room for the ultimate in-home entertainment. Fantastic location just steps to parks and Uxbridge's extensive trail system! (id:55093)
Chestnut Park Real Estate Limited
896 Booth Avenue
Innisfil, Ontario
Welcome to this stunning 5-bedroom family home nestled in a sought-after neighbourhood just steps from the lake and nearby parks! Situated in a quiet, family-friendly area, this beautifully updated residence offers over 2,700 sq. ft. of above ground living space in addition to a fully finished basement with premium bar from California. Enjoy hardwood flooring throughout, with premium red oak hardwood on the second floor. The spacious layout features a cozy gas fireplace on the main floor and a second gas fireplace in the serene primary bedroom retreat. Thoughtfully upgraded throughout, this home boasts 37 new brick-to-brick windows, all new doors, upgraded plumbing, modern dimmable pot lights, new A/C and new fire detectors. The professionally finished basement includes a built-in audio stereo system. Some photos have been virtually staged to help showcase the home's potential. Don't miss this rare opportunity to own a truly move-in ready home in an unbeatable location! (id:55093)
Realty Wealth Group Inc.
50 Beaverbrook Crescent
Vaughan, Ontario
Situated in Vaughans highly sought-after Maple community, this 3+1 bedroom, 3 bathroom homebuilt in 2002 offers timeless design and modern convenience in a peaceful, family-friendly setting. Located in a quiet Rural Maple pocket, it backs onto an open field ,providing privacy and tranquil views year-round. A bright, open-to-ceiling foyer welcomes you into a spacious layout featuring oak stairs with spindles, 800 series doors and trims, and stained hardwood floors throughout. The kitchen is finished with 18x18 ceramic tiles and walks out to a private deck ideal for morning coffee or entertaining with scenic surroundings. Pot lights add a warm, ambient touch across the main living spaces.The finished walk-out basement includes an additional bedroom, large rec space, 3-piece bath with pedestal sink and separate shower, laundry area, and cold cellar (cantina) with direct garage access from the main floor for added convenience.Enjoy close proximity to everything that makes Maple a top choice for families, including a library, parks, recreation centre, schools, places of worship, and public transit. A rare opportunity to own a well-maintained home on a premium lot with nature at your doorstep. (id:55093)
RE/MAX Premier The Op Team
36 Anderson Road
New Tecumseth, Ontario
Welcome to this stunning 4-bedroom, 3-bathroom home, perfectly situated on a spacious corner lot in the heart of Alliston! Offering the perfect blend of comfort, style, and convenience, this property is an ideal family home. As you enter, you're greeted by a bright and airy open-concept dinning room area, with large windows that allow natural light to pour in throughout the day. Additionally, the kitchen includes a eat-in area, ideal for casual dining or enjoying your morning coffee while overlooking the backyard.The main floor also has a cozy family room, ideal for unwinding after a long day, and a convenient powder room. Upstairs, you'll find four generously-sized bedrooms. The primary bedroom features a large 4-pc ensuite and walk-in closet. Step outside and discover the expansive backyard, featuring a large, flat pad designed to accommodate a 16-foot above-ground pool. It's the perfect spot for summer fun and relaxation! With plenty of space for outdoor gatherings, play, and gardening, this backyard is a true retreat.With it's prime location in the heart of Alliston, you are just minutes away from shopping, dining, schools, parks, and all the amenities this vibrant community has to offer. Dont miss your chance to own this exceptional home in a sought-after neighbourhood! (id:55093)
RE/MAX Experts
514 Keith Avenue
Newmarket, Ontario
Discover Your Dream Home in Prestigious Glenway Estates PRICED TO SELL!This beautifully maintained 5-bedroom, 4-bath executive residence offers approximately 3,395 sq. ft. of elegant living space, ideal for families, Income Potential.. From the moment you enter, you're greeted by a grand Scarlett O'Hara staircase and elegant hardwood floors throughout. The main floor includes a private office, spacious principal rooms, and a chef-inspired kitchen with granite countertops, stainless steel appliances, and a walkout to a serene backyard with mature landscaping and a brand-new sundeck. Cozy up by the wood-burning fireplace in the inviting family room. Upstairs, the oversized primary suite offers a sitting area, a generous walk-in closet, and a luxurious 5-piece spa-like ensuite. Bonus Income Opportunity! A separate side-entrance 1-bedroom, 1-bath studio suite complete with its own laundry, fridge, and hot plate provides excellent versatility perfect as an in-law or nanny suite or for generating potential rental income. Located close to top-rated schools, parks, shopping, YRT transit, and Highways 400 & 9, this home combines luxury, lifestyle, and investment potential in one of Newmarkets most sought-after neighbourhoods. (id:55093)
Century 21 Heritage Group Ltd.


