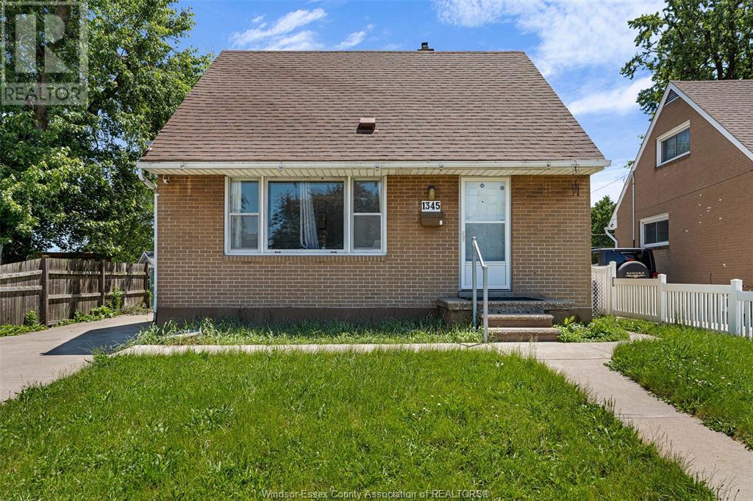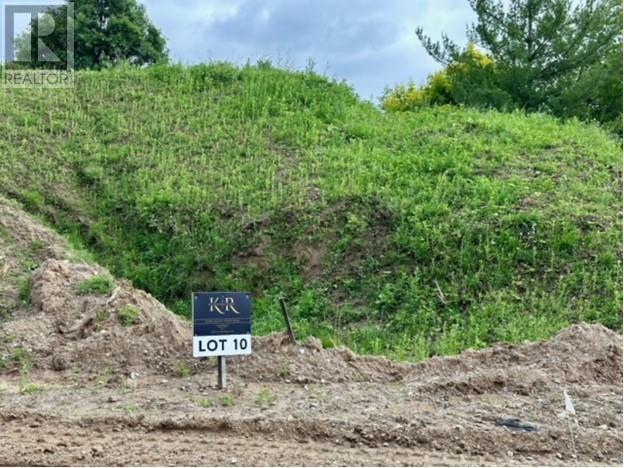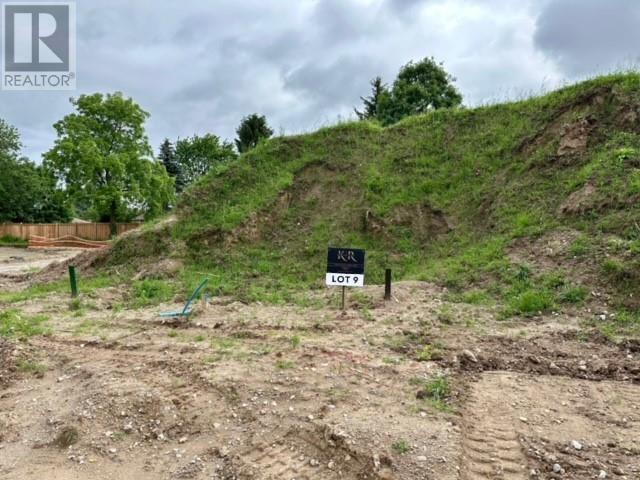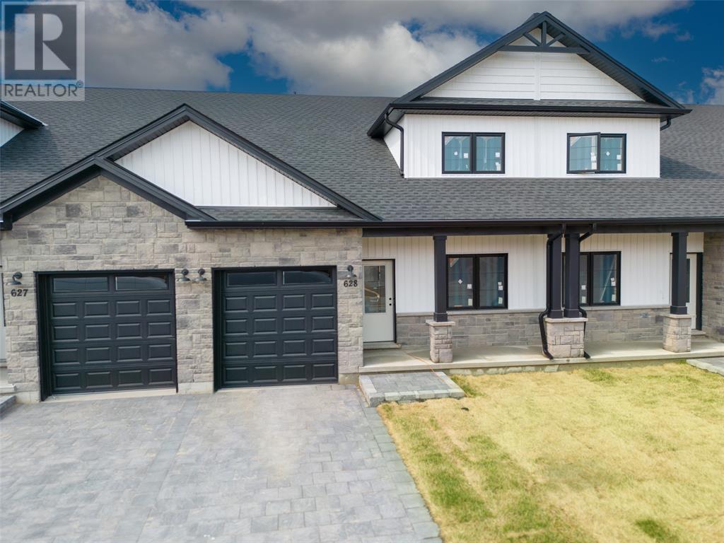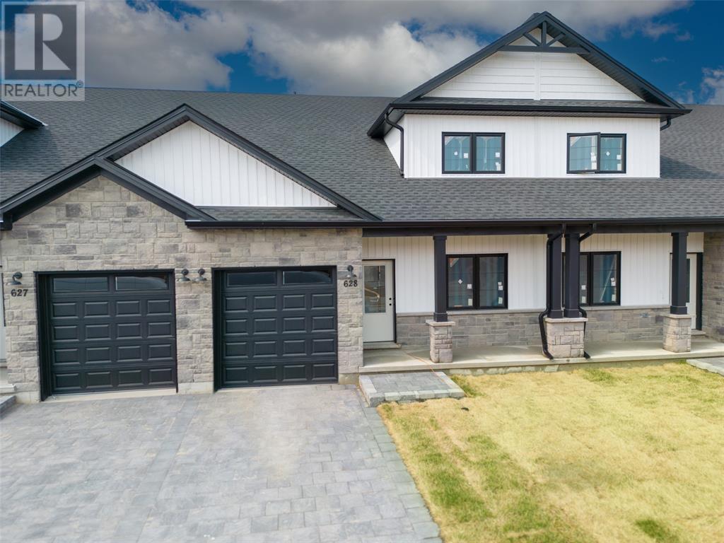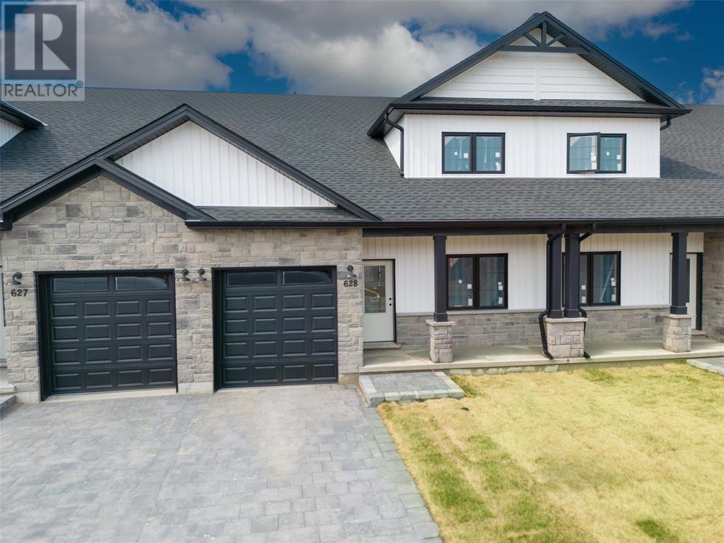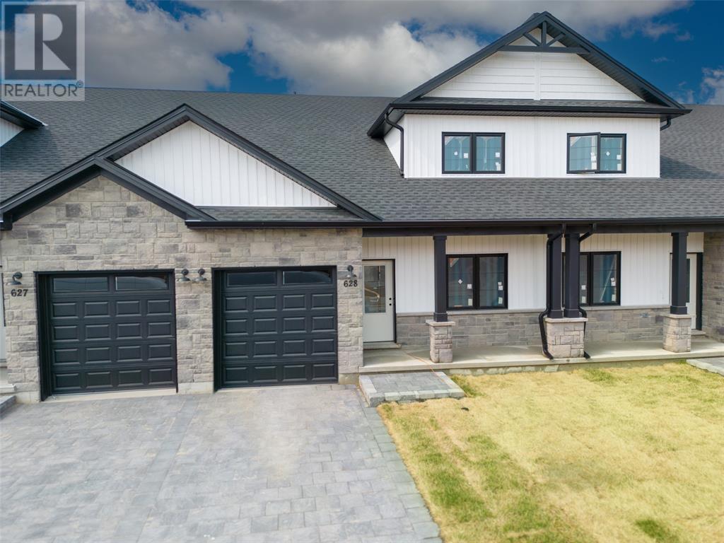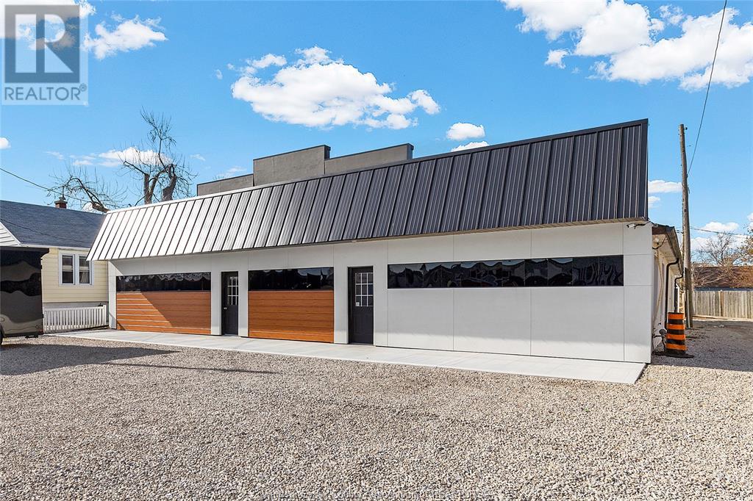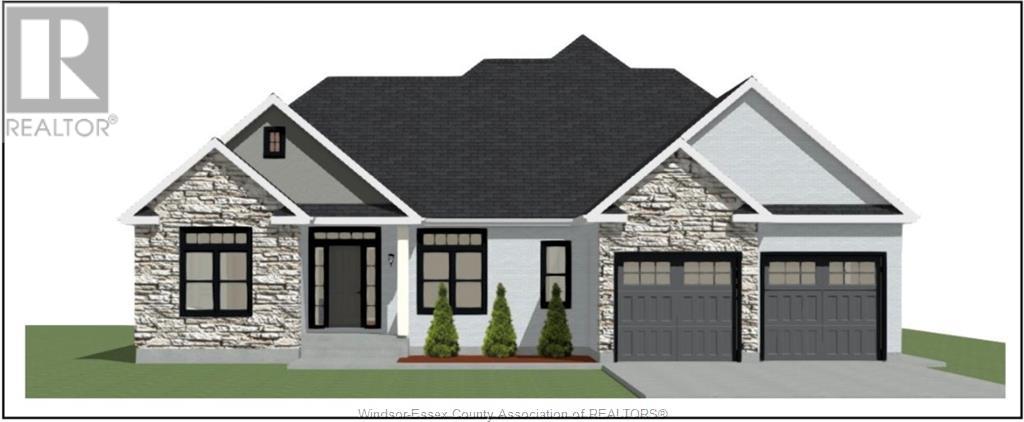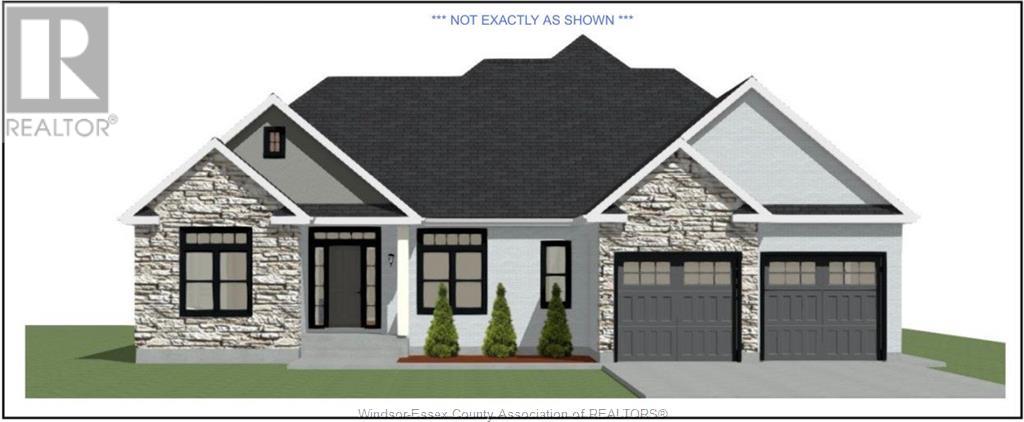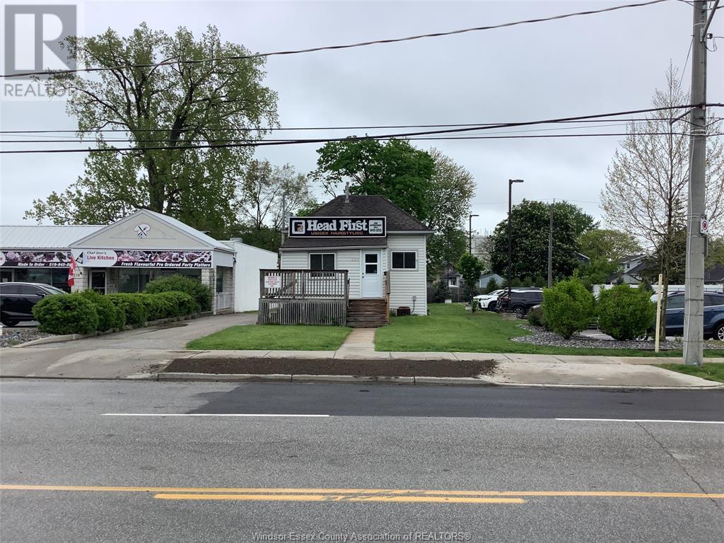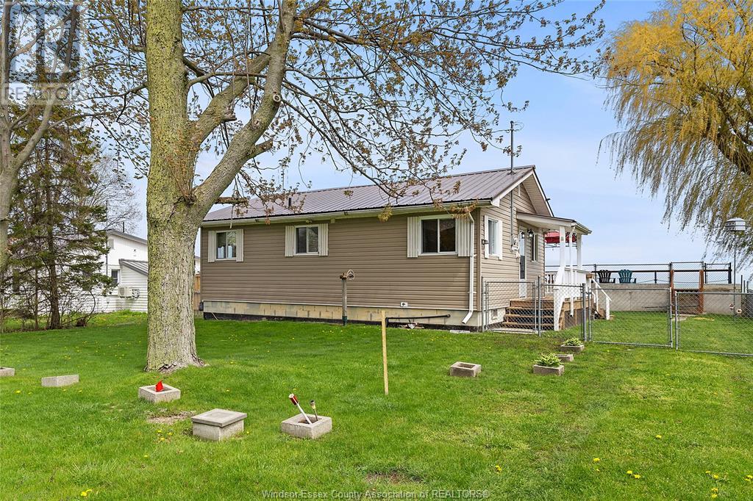1345 Harrison Avenue
Windsor, Ontario
This charming four-bedroom, one-bathroom brick home is a gem with a lot of potential! Its proximity to the USA bridge and the University of Windsor makes it convenient for students or for those family who commute across the border. Modern kitchen with beautiful cabinets, a nice backslash, and an island dining area sounds inviting for family meals or entertaining guests. A huge fenced backyard is great for families with children or pets, providing a safe space to play. The potential for a bathroom and bedrooms in the basement adds flexibility for growing families or for maximizing rental income. And the back porch with new built deck is a lovely spot to enjoy a morning coffee or cultivate some indoor plants. Overall, this home offers a blend of comfort, convenience, and potential, making it an excellent choice for families and investors alike. (id:55093)
Jump Realty Inc.
7100 Kilbourne Road Unit# Lot 10
London, Ontario
KILBOURNE RIDGE ESTATES, PEACEFUL, PRIVATE & PERFECT; YOUR DREAM HOME AWAITS! WELCOME TO AN OPPORTUNITY TO BUILD YOUR DREAM HOME IN A SERENE, PRIVATE, LOW-DENSITY HAVEN, ADJACENT TO DINGMAN CREEK IN LAMBETH, ONT. KILBOURNE RIDGE ESTATES IS MORE THAN JUST A PLACE TO LIVE; IT'S AN UNPARALLELED LIFESTYLE CHOICE, INVITING YOU TO DESIGN YOUR PERFECT HOME IN AN ENVIRONMENT THAT VALUES TRANQUILITY, PRIVACY & ELEGANCE. A SMALL EXCLUSIVE SETTING THAT EMBODIES THE CHARM OF OLD EUROPEAN COUNTRY AESTHETIC COMBINED WITH CONVENIENCE OF BEING LESS THAN 5 MIN.TO SHOPPING RESTAURANTS, HIGHWAYS & OTHER AMENITIES. EACH BUYER RECEIVES A PROFESSIONALLY-CURATED SET OF ARCHITECTURAL & LANDSCAPE DESIGN GUIDELINES TO HELP GUIDE YOUR BUILD & ENSURE ALL OWNERS ENJOY AN OVERALL COHESIVE NEIGHBOURHOOD. DESIGNS CAN BE PERSONALIZED TO REFLECT YOUR PREFERENCES, ALLOWING FOR MODIFICATIONS THAT SUIT YOUR SPECIFIC NEEDS WHILE MAINTAINING THE COMMUNITY'S OVERALL ELEGANCE. PRICE + HST. PROPERTY TAX & ASSESSMENT NOT SET. (id:55093)
Streetcity Realty Inc. (Sarnia)
7100 Kilbourne Road Unit# Lot 9
London, Ontario
KILBOURNE RIDGE ESTATES, PEACEFUL, PRIVATE & PERFECT; YOUR DREAM HOME AWAITS! WELCOME TO AN OPPORTUNITY TO BUILD YOUR DREAM HOME IN A SERENE, PRIVATE, LOW-DENSITY HAVEN, ADJACENT TO DINGMAN CREEK IN LAMBETH, ONT. KILBOURNE RIDGE ESTATES IS MORE THAN JUST A PLACE TO LIVE; IT'S AN UNPARALLELED LIFESTYLE CHOICE, INVITING YOU TO DESIGN YOUR PERFECT HOME IN AN ENVIRONMENT THAT VALUES TRANQUILITY, PRIVACY & ELEGANCE. A SMALL EXCLUSIVE SETTING THAT EMBODIES THE CHARM OF OLD EUROPEAN COUNTRY AESTHETIC COMBINED WITH CONVENIENCE OF BEING LESS THAN 5 MIN.TO SHOPPING RESTAURANTS, HIGHWAYS & OTHER AMENITIES. EACH BUYER RECEIVES A PROFESSIONALLY-CURATED SET OF ARCHITECTURAL & LANDSCAPE DESIGN GUIDELINES TO HELP GUIDE YOUR BUILD & ENSURE ALL OWNERS ENJOY AN OVERALL COHESIVE NEIGHBOURHOOD. DESIGNS CAN BE PERSONALIZED TO REFLECT YOUR PREFERENCES, ALLOWING FOR MODIFICATIONS THAT SUIT YOUR SPECIFIC NEEDS WHILE MAINTAINING THE COMMUNITY'S OVERALL ELEGANCE. PRICE + HST. PROPERTY TAX & ASSESSMENT NOT SET. (id:55093)
Streetcity Realty Inc. (Sarnia)
521 Anise Lane
Sarnia, Ontario
Welcome home to the Magnolia Trails subdivision! Featuring a brand new upscale townhome conveniently located within a 3 minute drive to Hwy 402 & the beautiful beaches of Lake Huron. The exterior of this townhome provides a modern, yet timeless look with tasteful stone, board & batten combination, single car garage & a covered front porch to enjoy your morning coffee. The interior offers an open concept design on the main floor with 9' ceilings & a beautiful kitchen with large island, quartz countertops & large windows offering plenty of natural light. The oversized dining space & neighbouring living room can fit the whole family! 1.5 storey including hardwood, 3 bedrooms, oversized bathroom, & built-in laundry. The loft includes an additional 4 piece bathroom, bedroom & living room. Additional layout options available. Various floor plans & interior finishes, & limited lots. Condo fee is $100/mo. Hot water tank rental. Price includes HST. Property tax & assessment not set. (id:55093)
Blue Coast Realty Ltd
521 Anise Lane
Sarnia, Ontario
Welcome home to the Magnolia Trails subdivision! Featuring a brand new upscale townhome conveniently located within a 3 minute drive to Hwy 402 & the beautiful beaches of Lake Huron. The exterior of this townhome provides a modern, yet timeless look with tasteful stone, board & batten combination, single car garage & a covered front porch to enjoy your morning coffee. The interior offers an open concept design on the main floor with 9' ceilings & a beautiful kitchen with large island, quartz countertops & large windows offering plenty of natural light. The oversized dining space & neighbouring living room can fit the whole family! 1.5 storey including hardwood, 3 bedrooms, oversized bathroom, & built-in laundry. The loft includes an additional 4 piece bathroom, bedroom & living room. Additional layout options available. Various floor plans & interior finishes, & limited lots. Condo fee is $100/mo. Hot water tank rental. Price includes HST. Property tax & assessment not set. (id:55093)
Blue Coast Realty Ltd
522 Anise Lane
Sarnia, Ontario
Welcome home to the Magnolia Trails subdivision! Featuring a brand new upscale townhome conveniently located within a 3 minute drive to Hwy 402 & the beautiful beaches of Lake Huron. The exterior of this townhome provides a modern, yet timeless look with tasteful stone, board & batten combination, single car garage & a covered front porch to enjoy your morning coffee. The interior offers an open concept design on the main floor with 9' ceilings & a beautiful kitchen with large island, quartz countertops & large windows offering plenty of natural light. The oversized dining space & neighbouring living room can fit the whole family! 1.5 storey including hardwood, 3 bedrooms, oversized bathroom, & built-in laundry. The loft includes an additional 4 piece bathroom, bedroom & living room. Additional layout options available. Various floor plans & interior finishes, & limited lots. Condo fee is $100/mo. Hot water tank rental. Price includes HST. Property tax & assessment not set. (id:55093)
Blue Coast Realty Ltd
522 Anise Lane
Sarnia, Ontario
Welcome home to the Magnolia Trails subdivision! Featuring a brand new upscale townhome conveniently located within a 3 minute drive to Hwy 402 & the beautiful beaches of Lake Huron. The exterior of this townhome provides a modern, yet timeless look with tasteful stone, board & batten combination, single car garage & a covered front porch to enjoy your morning coffee. The interior offers an open concept design on the main floor with 9' ceilings & a beautiful kitchen with large island, quartz countertops & large windows offering plenty of natural light. The oversized dining space & neighbouring living room can fit the whole family! 1.5 storey including hardwood, 3 bedrooms, oversized bathroom, & built-in laundry. The loft includes an additional 4 piece bathroom, bedroom & living room. Additional layout options available. Various floor plans & interior finishes, & limited lots. Condo fee is $100/mo. Hot water tank rental. Price includes HST. Property tax & assessment not set. (id:55093)
Blue Coast Realty Ltd
42 Centre Street West
Harrow, Ontario
This meticulously renovated commercial property offers an ideal blend of functionality, aesthetics, and practical improvements for your business needs. Exterior Improvement include: complete landscape transformation with all grass removed and replaced with low-maintenance gravel throughout the front and rear areas. Newly poured concrete in front of the building, enhancing curb appeal and accessibility. Comprehensive exterior renovation including fresh paint, crack repairs, and professional sealing. Stunning facade upgrade featuring modern stucco finish and sleek plexy windows. New 10' x 10' garage door installed at the rear of the building, providing additional access and loading options. Interior Enhancements: professional-grade epoxy flooring throughout the shop area, offering durability and easy maintenance Custom-built 12' x 10' enclosed office space within the shop area. Upgraded electrical panel to support modern business requirements. And the list can go on! (id:55093)
RE/MAX Preferred Realty Ltd. - 585
1928 Serenity Lane
Kingsville, Ontario
Experience modern comfort and timeless design in this beautifully crafted transitional-style ranch by 11 Birch Custom Homes. 3 bd 2.5 baths, office, and an open-concept kitchen, dining, and family room with fireplace. High ceilings, large windows, and a covered patio offer bright, inviting spaces. Includes main-floor laundry, mudroom, atrium entryway, and double garage. A perfect blend of custom design, comfort, and style. (id:55093)
Jump Realty Inc.
1840 Molise Boulevard
Kingsville, Ontario
Experience modern comfort and timeless design in this beautifully crafted transitional-style ranch by 11 Birch Custom Homes. 3 bd 2.5 baths, office, and an open-concept kitchen, dining, and family room with fireplace. High ceilings, large windows, and a covered patio offer bright, inviting spaces. Includes main-floor laundry, mudroom, atrium entryway, and double garage. A perfect blend of custom design, comfort, and style. (id:55093)
Jump Realty Inc.
222 Lauzon
Windsor, Ontario
HEADS UP!! Unique great commercial opportunity. (Zoned CD2.1) Location, location. This Riverside area property offers an Investor or User a special place to Create or Operate your own great designs. Don't let this location get away from you. Call Listing Realtor now for details (Building and land only for sale ) (id:55093)
RE/MAX Capital Diamond Realty
156 Lakeshore
Leamington, Ontario
Charming Lakeside Cottage at 156 Lakeshore, Wheatley. This beautifully 2-bedroom, 1-bathroom cottage sits on the tranquil shores of Lake Erie, offering breathtaking lake views and a peaceful atmosphere. Located just an hour from Windsor, this fully inspected home is move-in ready—perfect for use as a year-round residence, weekend getaway, or investment property. Well Maintained home throughout ensure comfort and style; all that’s left to do is relax and enjoy the natural surroundings (id:55093)
Deerbrook Realty Inc.

