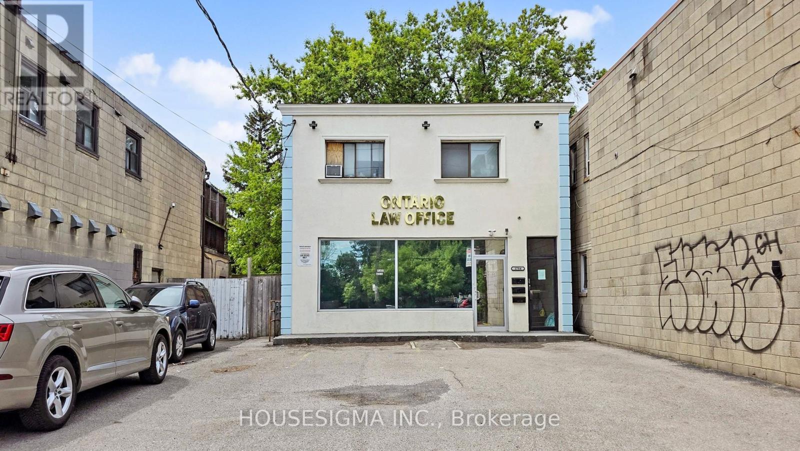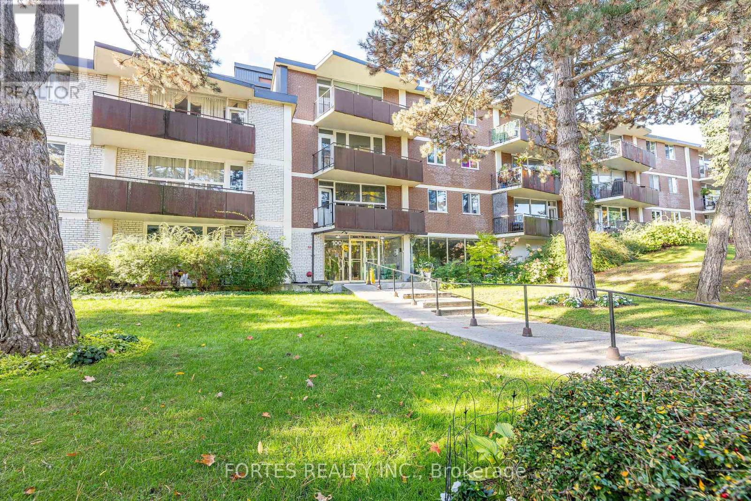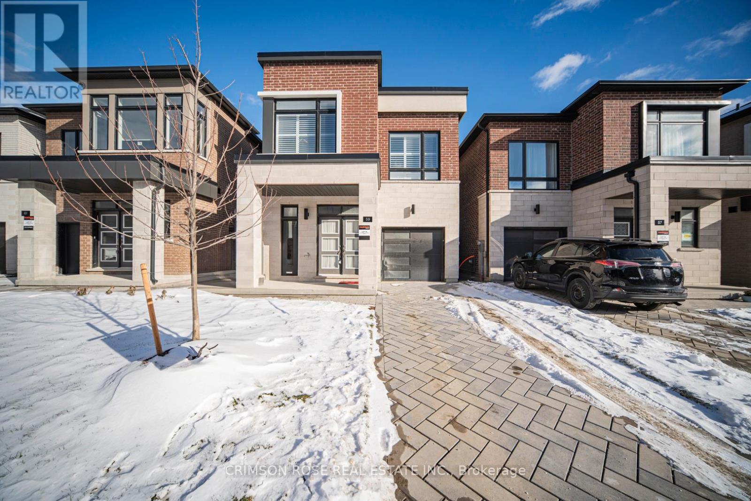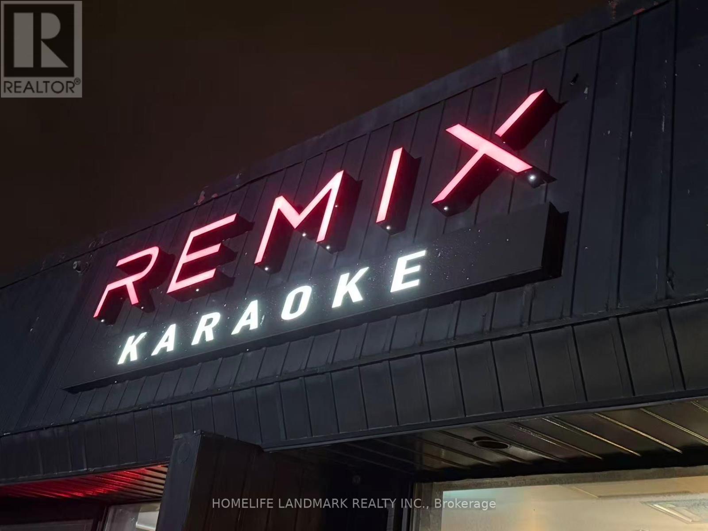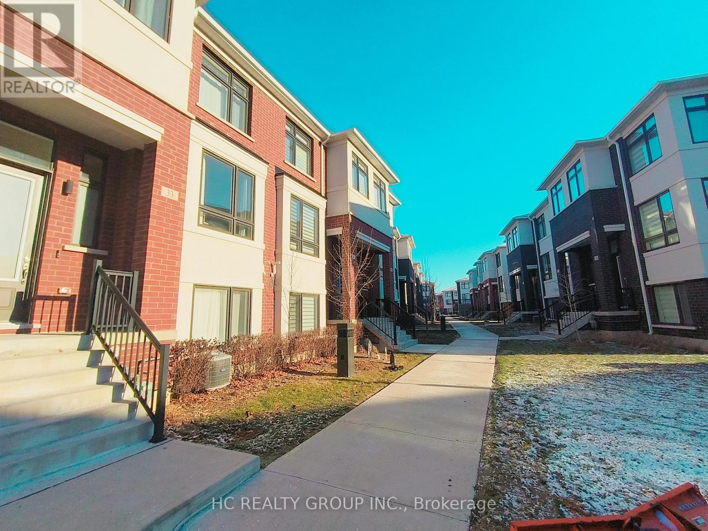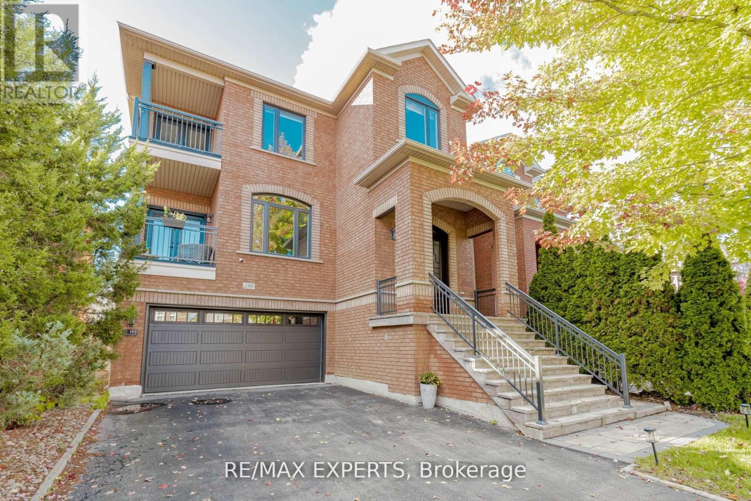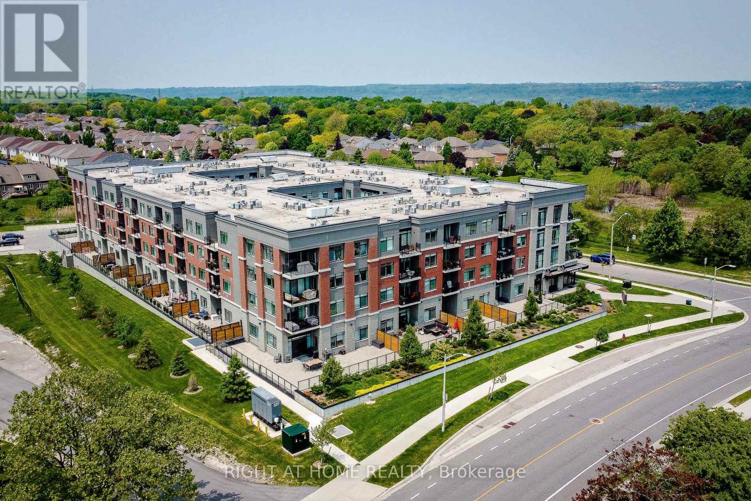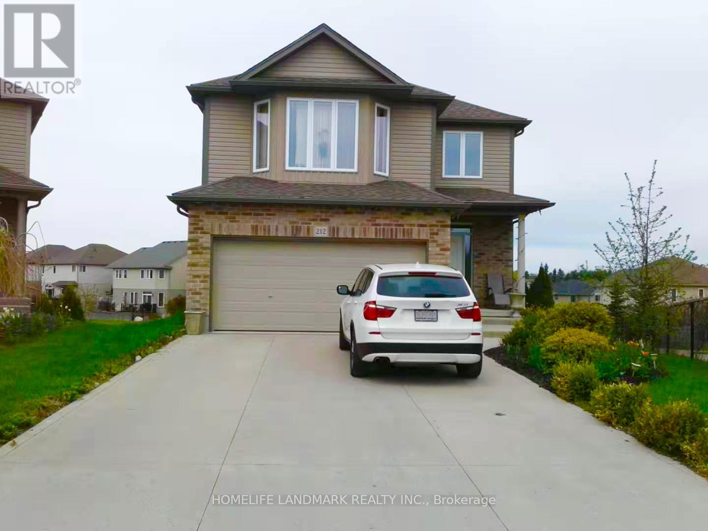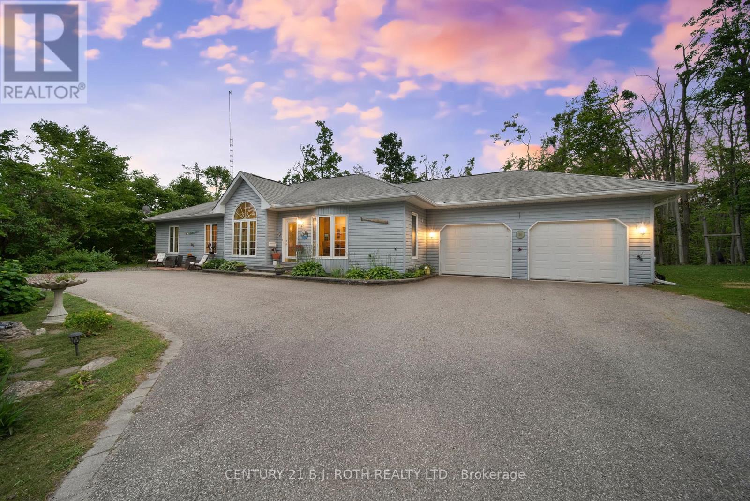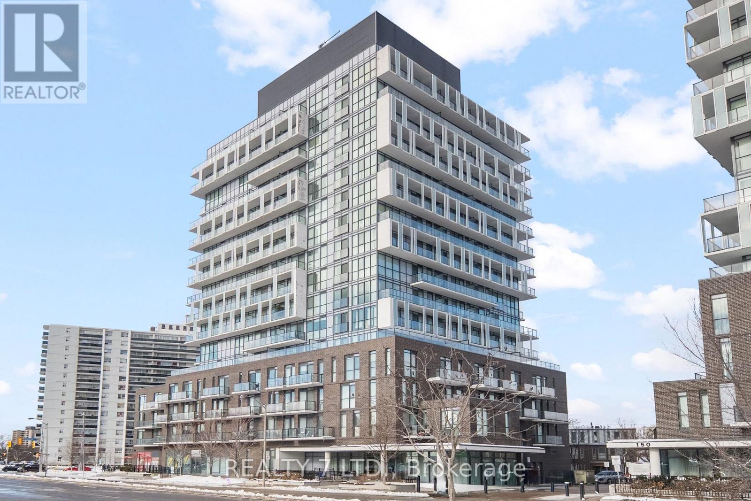1784 Jane Street
Toronto, Ontario
Location! Location! Location! With High Traffic Flow. Outstanding Mixed-Use Investment Opportunity. Solid Detached Building With Nearly 5000 Sq. Ft. Renovated Office/Living Space. This Versatile Property Is Ideal for Investors ,Entrepreneurs, Or end-Users looking To Capitalize On Strong Street Exposure And Multi -Use Potential. Former Usage Was A Restaurant With All Equipment Available, Which Could Be Utilized For Multiple Purposes Such As Restaurant, Office, Beauty Services And Many Retails , Etc. There Are 6 Total Parking 3 Tandem Parking Spaces At The Front. The Second Floor Features Two-2 Bedrooms Apartments And One-2 Bedroom In The Basement. Vacant Possession. EXTRAS 4 Hydro Meters. The Owner Presently Uses It For Office Purposes. All Restaurant Equipment Is Included. Equipment List To Be Provided. (id:55093)
Housesigma Inc.
RE/MAX Your Community Realty
102 - 100 Coe Hill Drive
Toronto, Ontario
Fantastic! Large (Over a 1000 Sqf) Corner Unit w/ very spacious rooms and tall ceilings in a very well kept property overall. This is a Friendly Co-Ownership 2 bedroom apartment plus a Den (being presently used as a 3rd bedroom). Living and Dining in Open concept format w/ access to Open Balcony. Modern kitchen w/ ceramic Floor, ceramic backsplash, double sink, stainless steel appliances, Quartz countertops, overlooking Living & Dining Rms. Great location for sports (biking, walking, running, Skating on ice) nature (parks) and health minded afficionados. Near Swansea Public School & Community Centre. TTC Bus at your door or a short walk to Street Car on QEW, to High Park or to Lake Shore. Quick access to Gardiner Expy. The Maintenance fee of $769 per month covers/includes Heat, Water, Building Insurance, Parking, Locker, Common Elements and Condo Property Taxes. (id:55093)
Fortes Realty Inc.
Basement Unit - 59 Danielle Moore Circle N
Toronto, Ontario
Brand-New Never-Lived Legal 1-bedroom basement built by the builder. Bright & Spacious! Located right on Lawrence and Danielle Moor Circle. Steps to TTC, Hospital, Shopping, Thompson Park. Utility 30% shared with the Upper Unit. You may get free credit report from totira (id:55093)
Crimson Rose Real Estate Inc.
1000 Brimley Road
Toronto, Ontario
Move in ready bungalow in the highly sought-after Bendale community. Situated on a premium 46-foot frontage lot with unobstructed views of Thomson Park right across the street. This home Features 3+2 spacious bedrooms and 2 bathrooms. Main floor boasts laminate flooring and a bright living and dining room filled with natural light from a large picture window. The finished basement adds extra living space with two bedrooms, a full bathroom, and a storage room, the separate entrance providing more flexibility ; Newly Upgraded floor in 2025 , new painting, Roof (2018). Enjoy long driveway with a shelter that can accommodates 4 car, Located just steps from Thomson Memorial Park, Bendale Junior Public School, and TTC bus stops, and only a short drive to Scarborough Health Network (General Hospital), Scarborough Town Centre, and the Scarborough Centre Bus Terminal/GO Station, 4mins to Highway 401. A must-see, book your showing today! (id:55093)
Smart Sold Realty
689 Oxford St W
London North, Ontario
London's only large-scale KTV (karaoke) entertainment venue. Located on busy Oxford Street West, this well-known business offers a steady customer base, strong visibility, and exceptional growth potential.The facility features 8 private karaoke rooms-4 large rooms and 4 small rooms-designed for groups of all sizes.and 1 kitchen and 2 larger washroom With 3,180 sq ft of operating space, the venue is fully equipped, well-maintained, and ready for seamless takeover. (id:55093)
Homelife Landmark Realty Inc.
33 Thomas Armstrong Lane
Richmond Hill, Ontario
3-Storey Treasure Hill ultra-modern Corner Unit Townhouse with stunning natural light. Located in the heart of Richmond Hill, this ultra-convenient yet quiet area is within walking distance to supermarkets, parks, restaurants, Viva/YRT bus stops, all the luxuries of living close to Yonge Street.EV Charging Ready !!!!! (id:55093)
Hc Realty Group Inc.
193 Fairlane Crescent
Vaughan, Ontario
Welcome To 193 Fairlane Crescent - A Beautifully Fully Upgraded, Turnkey Home In The Highly Sought-After Vellore Village Community! This Bright And Spacious Residence Showcases Pride Of Ownership Throughout, Featuring Custom 8-Ft Fiberglass Entry Doors, 9-Ft Ceilings On The Main Level And An Open-Concept Layout Perfect For Modern Living. Enjoy Brazilian Oak Flooring, Pot Lights, Quartz Countertops, Large Spanish Porcelain Tiles And Many More Upgrades Throughout. With Two Balconies, A Beautiful Deck Leading To A Fully Landscaped Backyard And A Finished Lower Level With A Separate Walk-Out. This Home Offers Excellent Income Potential Or In-Law Suite Possibilities. A Must-See Gem Inside And Out! (id:55093)
RE/MAX Experts
217 - 1 Redfern Avenue
Hamilton, Ontario
Hamilton's desirable Mountview neighbourhood condo for sale! This beautifully 2 bed, 2 bath condo features an open-concept layout with a modern kitchen, stainless steel appliances, and a breakfast bar. The spacious living/dining area opens to a private south-facing open balcony. The primary suite offers a walk-in closet and ensuite, The second bedroom also has its own full bathroom with double sink. Enjoy premium amenities-gym, theatre, games room, party lounge, elevator, and BBQ area. Step to parks, trails, waterfalls, shopping mall, and Public transit. Easy to University of McMaster, Mohawk College, Highway, Hospital, schools-perfect for the family who needs worry free modern living on the Hamilton Mountain. (id:55093)
Right At Home Realty
212 Westfield Place
Waterloo, Ontario
Discover the perfect blend of convenience and community at 212 Westfield Place. Imagine a lifestyle where the morning school run is a simple walk to Westvale Public School. For the student or professional, your commute is a breeze with excellent transit directly to the University of Waterloo and Wilfrid Laurier University. After class or work, the vibrant Boardwalk is just steps from your door, offering every shopping, dining, and entertainment option you could desire. This is more than just a home-it's a gateway to effortless living. (id:55093)
Homelife Landmark Realty Inc.
Basement - 11 Queensbury Drive
Hamilton, Ontario
Fully finished basement with private entrance. Enjoy shared fenced backyard with main-level tenants. Prime location near schools, parks, transit, and amenities. Tenant pays internet only! (id:55093)
RE/MAX Imperial Realty Inc.
4 Beechwood Crescent
Oro-Medonte, Ontario
This sprawling bungalow offers approximately 2,150 sq. ft. of living space on the main level, plus an additional 2000 sq. ft. in the mostly finished basement. Located on a quiet cul-de-sac in a highly sought-after area, this home sits on over an acre of beautifully treed land.The main level features 3 bedrooms, 2 bathrooms, a sun-filled living room with vaulted ceilings, a dine-in kitchen, separate dining area, and a bright sunroom. A main-floor laundry/mudroom connects directly to the attached double garage for added convenience.The professionally finished basement provides flexible living space and includes an additional 3-piece bathroom.Step outside to a private, tree-lined yard surrounded by mature hardwoods-perfect for outdoor dining, evening fires, or relaxing in the hot tub. There's even a wooded play area for kids to explore.With its prime location, generous living space, and expansive property, this home is truly great opportunity. (id:55093)
Century 21 B.j. Roth Realty Ltd.
1207 - 128 Fairview Mall Drive
Toronto, Ontario
Bright, modern unit featuring an open-concept kitchen and living area, plus a spacious balcony with an unobstructed view. Prime location just minutes from Hwy 401, DVP, subway stations, and directly across from Fairview Mall. Unit comes furnished with a bed and mattress. (id:55093)
Realty 7 Ltd.

