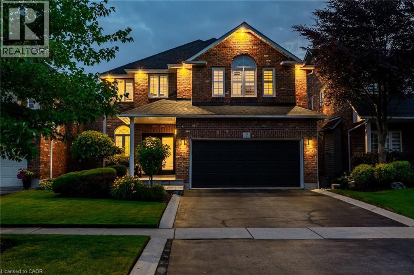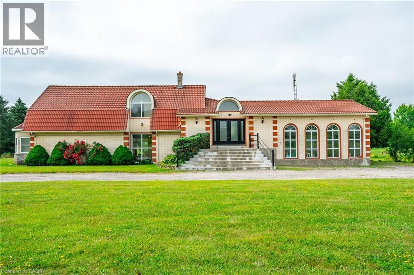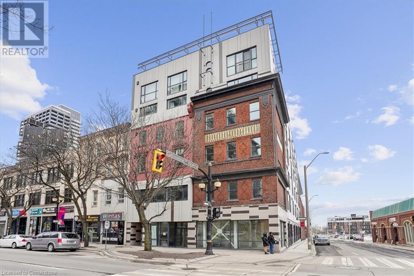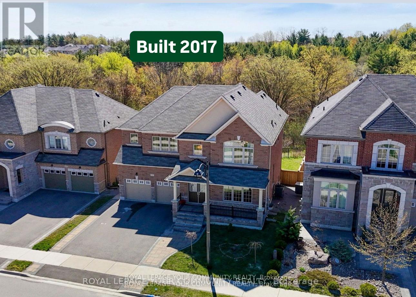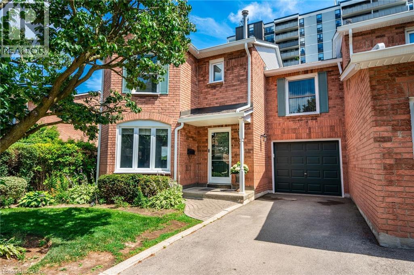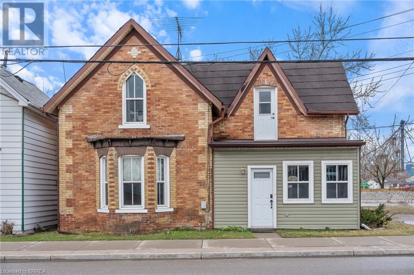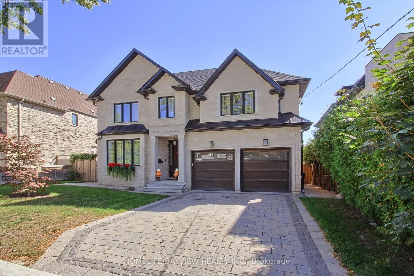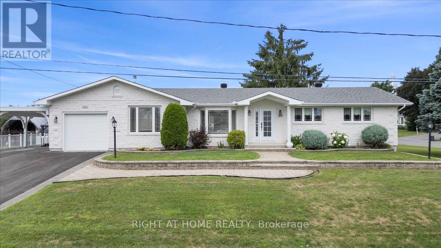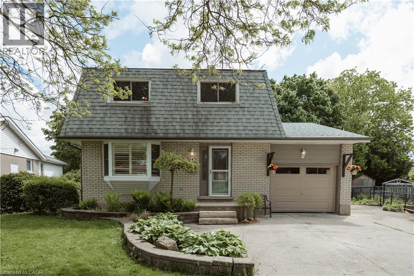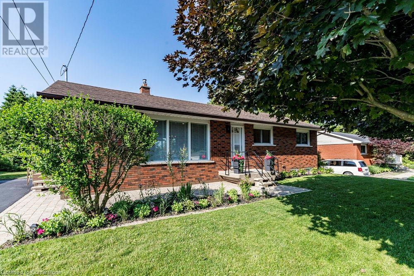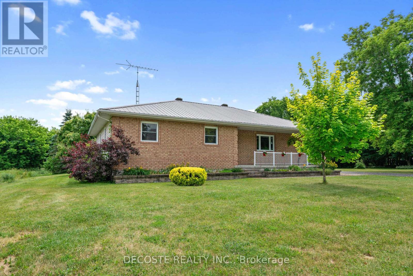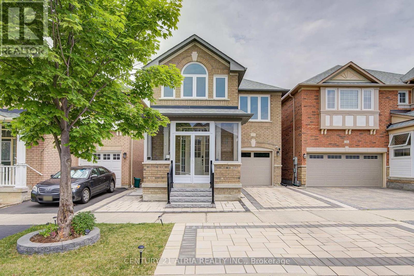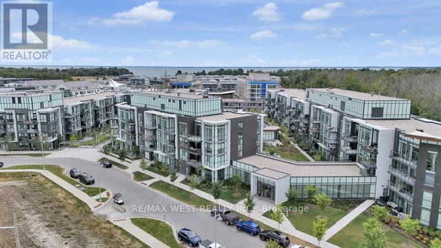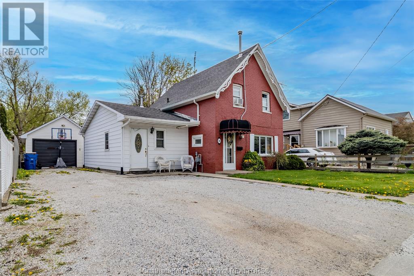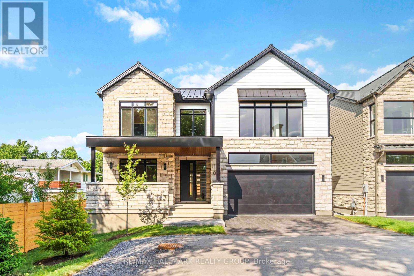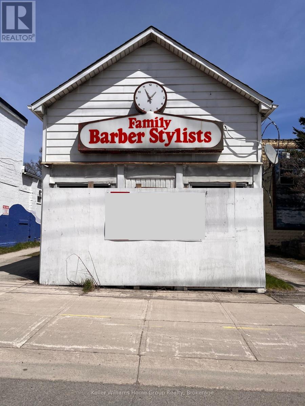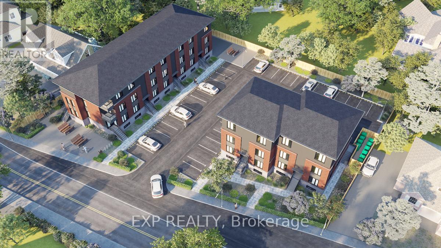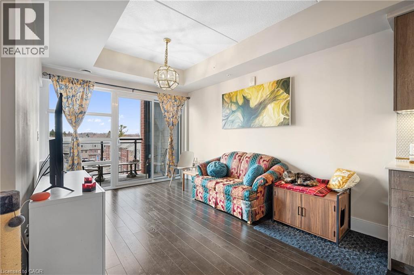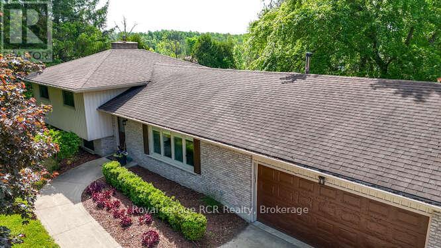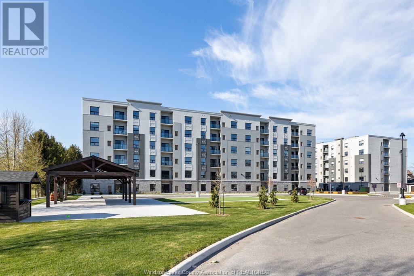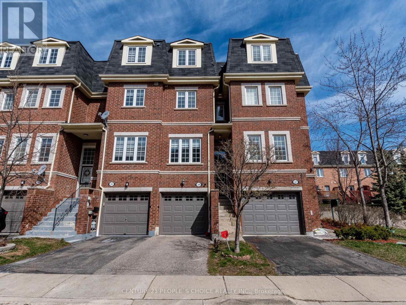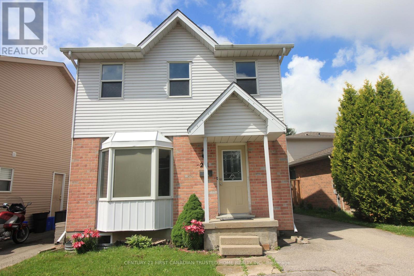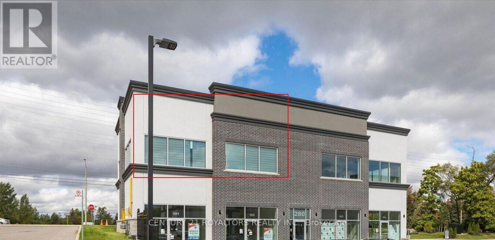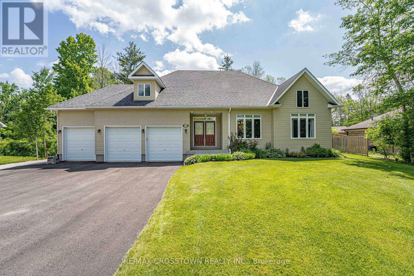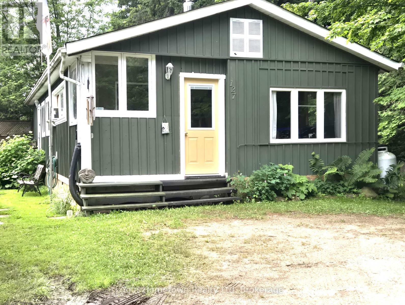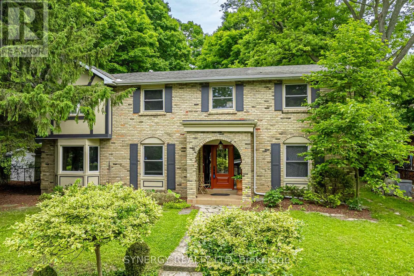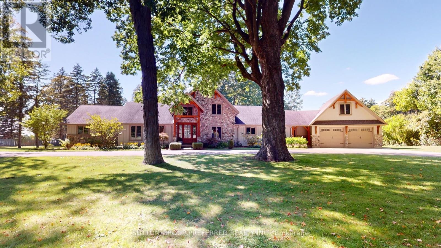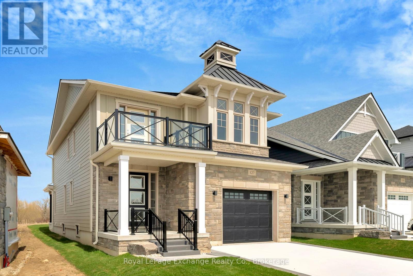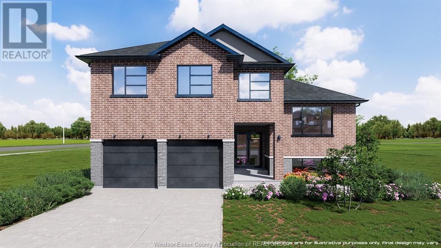5118 Dundas Street W
Toronto, Ontario
Fully equipment kitchen includes long commercial hoods, walk-in cooler and walk-in freezer. You Can Covert To Other Cuisine To Fit Your Business Plan. New Lease W/ Options to renew. The area is buzzing with activity, Revitalized Six Point Hub, New condos and development bringing tons of traffic to your business. Conveniently located near the newly transformed Kipling Subway Transit Hub which brings together TTC, Go Transit and MIWAY Mississauga transit connections. Close to New Etobicoke Civic Centre Building Program, shopping, highways, airport and minutes to Downtown Toronto. The owner wants to sell this property as well. (id:55093)
RE/MAX Metropolis Realty
20 Chesswood Trail
Hamilton, Ontario
Welcome to this stunning 3000-square-foot home, with the potential to finish an additional 3000-square-feet on the lower level, perfectly situated on a peaceful dead-end street and surrounded by equally exquisite homes. Step into the impressive foyer where the quality of craftsmanship is immediately evident. To your left, a generous formal dining room sets the tone for elegant entertaining, while straight ahead, a sprawling living room centered around a cozy propane fireplace flows seamlessly into the show-stopping open-concept kitchen. On the south side of the home are two bedrooms, including a guest bedroom with access to a private 3-piece bathroom and the luxurious primary suite featuring a spa-inspired 5-piece ensuite and a spacious walk-in closet. The north wing of the home offers thoughtful convenience with a secondary entrance, a walk-in pantry and a well-equipped main floor laundry room with direct access to the oversized 3-car garage. Further along, you'll find two generously sized bedrooms and a beautifully finished 5-piece bathroom. The finished staircase leads to a completed landing that opens into an expansive, unfinished basement. Here, you'll notice the impressive features already in place, including a state-of-the-art geothermal heating and cooling system, a water filtration system and large windows that flood the space with natural light. Stepping outside, you'll find a gravel driveway and a welcoming walkway that enhance the home’s curb appeal, while the expansive 3.554-acre lot is ready for your personal touch. This incredible bungalow is sure to impress! Don’t be TOO LATE*! *REG TM. RSA. (id:55093)
RE/MAX Escarpment Realty Inc.
7 Volterra Court
Waterdown, Ontario
Welcome to 7 Volterra Court, Waterdown – a rare family gem! Located on a quiet, family-friendly court, this beautifully maintained, move-in-ready home offers over 4,000 square feet of finished living space with five-plus-one bedrooms, three-and-a-half bathrooms, a finished walkout basement and a private backyard oasis with heated saltwater pool and hot tub. Curb appeal shines with professional landscaping and inground irrigation. Inside, a grand foyer opens to a spacious main floor featuring a formal dining room, a private living room and a functional mudroom/laundry area. The heart of the home is the open-concept kitchen and family room with custom built-ins and a gas fireplace – ideal for everyday living or hosting. Upstairs offers four generous bedrooms plus a large office or recreation room which can be converted to a fifth bedroom, including a luxurious primary suite with walk-in closet, spa-like five-piece ensuite, electric fireplace and a private sitting area. The updated main bathroom features heated floors and a towel rack. The fully finished lower level includes a large recreation room, an additional bedroom and a three-piece bath. A walkout leads to your private backyard retreat: a multi-tier composite deck, a covered hot tub, a heated pool, multiple lounging and dining areas, a pergola and a cedar pool house with electricity. Notable upgrades include Lutron switches and pot lights, California shutters, central vacuum, front yard irrigation, exterior landscape lighting, Swiss Trax garage flooring, new front and garage access doors plus a rear patio door with retractable screen and a monitored smart home alarm system — plus much more. See attachments for full details. This exceptional home in one of Waterdown’s most sought-after neighbourhoods checks every box. Please see supplement for floor plan. Don’t be TOO LATE*! *REG TM. RSA. (id:55093)
RE/MAX Escarpment Realty Inc.
1751 Kirkwall Road
Hamilton, Ontario
Set on nearly 12 acres, this Mediterranean-inspired home offers the kind of space and flexibility that’s increasingly rare. Whether you’re raising a family, running a business or dreaming of starting a hobby farm or orchard, this property opens the door to endless possibilities. This 4,751 square foot residence features a thoughtfully designed split-level layout with four bedrooms, multiple living areas and walkouts from nearly every room – making it easy to enjoy the outdoors year-round. One of the home’s standout features is the great room, known as the “Winter Garden”. Bright and open with floor-to-ceiling windows, it’s a space that’s ready to become whatever you imagine: a yoga studio, art space, garden room, home office, gym or a place to gather with friends and family. Step outside and the land truly shines. The oversized back deck overlooks natural bedrock and a man-made pond with its own island – ideal for skating in the winter, paddleboarding in the summer or simply soaking in the view. There’s room to explore, play and build – whether it’s a tree farm, apple orchard or just a private escape for your family to grow. Additional highlights include clay shingles, geothermal heating/cooling, two wood-burning fireplaces and potential for an additional dwelling unit (buyer to verify use). Located just 10 minutes from Cambridge, 25 minutes from Hamilton and bordering Flamborough and Puslinch, the location strikes the perfect balance of quiet and connected. Whether you’re looking to grow your family, your business or your garden – this is a home with space to thrive. Don’t be TOO LATE*! *REG TM. RSA. (id:55093)
RE/MAX Escarpment Realty Inc.
121 King Street E Unit# 105
Hamilton, Ontario
Welcome to Gore Park Lofts, where convenience meets city living! This stunning one-bedroom unit offers a bright and modern space that maximizes every inch with impeccable design and a smooth, flowing layout. It embodies the essence of efficient living with high ceilings that creates a cozy yet expansive atmosphere. Ideally situated in close proximity to-the waterfront trail, art gallery, farmers market, GO station, hospital, and an assortment of unique restaurants and shops—and conveniently located near McMaster University, this urban gem is waiting for you to call it home. (id:55093)
Exp Realty
561 Clifford Perry Place
Newmarket, Ontario
1- Access Entrance To Specious Basement From Garage ---------- 2-Not an Old House (Built 2017)---------- 3-Has Private Backyard (Back To Ravine & Stunning View In all seasons) ---------4- 2500 - 3000 Sqft ---------- 5- 10' Ceiling Main Floor ----------6- Large Family Rooms ----------7- Large 4 Bedrooms With Ensuite Bathrooms ------------8- Spacious Basement ---------9- Located In A Prestigious Pocket !!--------- 10- Occupied By Owner (Not Leased) --------11- Very Well Maintained House ------ 12- Front 49.71 Feet.........Basement With Potential In-law or Income-generating Suite ------ An Impressive 18.94' Ceiling In The Foyer With Grand Chandelier------ Ample Cabinet Space ------- Prep Kitchen.... Bright And Well Maintained ------ Minutes Driving To Hwy 400/404, Close To Upper Canada Mall, High-Rank Schools, Shopping Centre, Costco & Public Transit ....... Offer Anytime. (id:55093)
Royal LePage Your Community Realty
2155 Duncaster Drive Unit# 7
Burlington, Ontario
Spacious, sunlit and nicely laid out — this end-unit condo townhome offers nearly 1800 Square Feet of well-designed above grade living space in a quiet Brant Hills enclave. The main level opens with a generous living/dining area ideal for both everyday comfort and larger gatherings. An eat-in kitchen walks out to an upper level deck - perfect for morning coffee or evening unwinding. Upstairs, a rare bonus family room with a gas fireplace adds flexibility for work, play or relaxation. Three well-proportioned bedrooms include a primary retreat with walk-in closet and a beautifully renovated 4-piece ensuite with glass enclosed shower and double vanity. The fully finished lower level features newer laminate flooring, a 3-piece bath, a second gas fireplace and walk-out access to a patio and an exceptionally wide backyard—offering more green space than most townhomes in the area. Two-car parking in the driveway and a single car garage with inside entry and a newer washer and dryer complete this package! Thoughtful maintenance inclusions: condo fees cover individual driveway and walkway snow removal, plus grass cutting and edging for each home. A low-traffic setting with mature trees and community feel—this is a rare blend of space, privacy, and peace of mind yet close to schools, shopping, amenities and highways. Don’t be TOO LATE*! *REG TM. RSA. (id:55093)
RE/MAX Escarpment Realty Inc.
43 Main Street N
Hagersville, Ontario
Welcome to this delightful home nestled in the vibrant heart of Hagersville. This charming residence is ideally situated just moments away from a variety of amenities, including inviting grocery stores, cozy local restaurants that serve up delicious meals, reputable schools, and serene churches. Enjoy the convenience of having everything you need right at your doorstep while embracing the warm, welcoming atmosphere of this lovely community. The property features a beautifully reimagined interior, highlighted by a spacious oak kitchen, a separate dining room, and a comfortably sized living room. Additionally, there is a 2-piece bathroom (2019), a utility room, and a bright sunroom . The owners are currently using the separate dining room as a 3rd bedroom on the main level tons of potential with this property . A carpeted staircase leads to two spacious bedrooms on the upper level, along with a 4-piece primary bath. Upgrades include main floor laminate flooring , vinyl clad windows, a new 200-amp electrical service ,On-Demand tankless water heater. The property also includes an 8x10 shed and a double driveway adjacent to the dwelling. (id:55093)
Peak Realty Ltd.
41 Transwell Avenue
Toronto, Ontario
Very Elegant Custom Home Nestled On A Huge 60X125 Lot. Located on Quiet Street With Private Backyard. Dramatic Skylight. Stunning Natural Limestone Exterior.Wall Panels, Millwork & Built In's Throughout. Spacious Office.Lux Sun-Filled Family Room. Kitchen W/Quartz Countertops &Top-Of-The-Line Appliances.Master Bedroom W/Sitting Area & Spa-Like 6 Pc En-Suite, Huge W/I Closet W/B/I Shelves. Rec Room W/Wet Bar & WalkOut To Garden. Approx. 5700Sf Of Luxury Living Space **EXTRAS** Heated Basement Floor, B/I Speakers, Security Cameras, Designer Light Fixtures, Paneled Double Door Fridge, Built In Oven and Microwave,Wine Cooler. 2 Laundry Rooms. (id:55093)
Homelife/bayview Realty Inc.
34 Crow Street
Welland, Ontario
Welcome to 34 Crow Street in Wellands sought-after Sparrow Meadows!This beautifully maintained 2,070 sq ft, 4-bedroom, 3-bath family home offers spacious, open-concept living on a deep 45x138 ft lot. The main floor features a bright foyer, powder room, formal dining, and a large great room perfect for entertaining. The upgraded kitchen with quartz countertops leads to a mudroom with access to the double garage and a side entrance to a bright basement with large windows ready for your personal touch. Upstairs, enjoy a luxurious primary suite with a walk-in closet and 4-piece ensuite, including a separate soaker tub, plus three spacious bedrooms and a stylish family bathroom. The laundry room adds convenience. Step outside to a park-like backyard backing onto mature trees ideal for outdoor living, gardening, or relaxing in nature. Located minutes from Fonthill, shopping, dining, golf, Niagara College, Welland Hospital, and major highways. This property is vacant and easy to show. Seller is motivated! Don't miss this fantastic opportunity for family living or investment! (id:55093)
RE/MAX Dynamics Realty
17 Prest Way
Centre Wellington, Ontario
Introducing for the very first time on MLS 17 Prest Way, a gorgeous, brand new (were talking 2025 completion!) townhouse with 1,452 square feet of well-laid out living space. Built by Sorbara and nestled in the Storybook community, this home is ready for its tale to begin. Whether your story is filled with nights entertaining friends in the open concept kitchen, with must-have quartz countertops, or days spent reading in the bright and spacious living area, this home is fit for any narrative. The main floor is filled with thoughtful design elements: an open foyer, a two-piece bath and a walk-out access to your backyard. Upstairs, find well-planned living, with three spacious bedrooms. The primary suite checks all the boxes, with a double vanity and walk-in shower, plus a walk-in closet. Explore the unfinished basement, a blank canvas for your creative vision, complete with a roughed-in bathroom. This home has a charming curb appeal with its modern designed exterior, plus it comes with a seven-year Tarion warranty. Whether you are at the beginning of your story or starting a new chapter, 17 Prest is sure to impress. RSA. (id:55093)
RE/MAX Escarpment Realty Inc.
2344 Raymond Street
Clarence-Rockland, Ontario
Located in the heart of Rockland , this beautiful landscaped property is located on a corner lot within minute from all local ameneties, such as Schools, Restaurants, Pharmacies, Churches, Rockland Golf Course , Local Marina , Box Stores, YMCA, Arenas... The home offer gleaming Hardwood floor and ceramic on the main floor with loads of natural light a design Kitchen with Granite Counter top and back splash, fully renovated 4 pcs bathroom, 2+1 fair size bedroom , beautiful 4 season Solarium with access to the rear yard and a heated Salted In-Ground Pool, with maintenace free decking all around and Fenced back yard . Also included is a Gazebo for your patio enjoyments! also a detach storage garage for a lawn tractor and other things. The backyard also offers a direct basement access which would offer you the possibillity for a future In-law Suite or Accessorie appartment. The basement is fully finish with bar, Rec Room, and a 3rd Bedroom and 2 seperate powder room. There is a full under the garage Storage that is also all Sprayfoam. (id:55093)
Right At Home Realty
11 Glenwood Court
Kingston, Ontario
Executive All-Brick Home in Prime Central Kingston Location. Nestled on a quiet, exclusive cul-de-sac in central Kingston, this elegant all-brick two-storey executive home offers an exceptional lifestyle just minutes from Queen's University, St. Lawrence College, downtown, KGH, and an easy commute to the West End. Set on a generous pie-shaped lot with lush trees and stunning perennial gardens, this property combines classic charm with modern updates. The traditional centre hall floor plan features a formal living room, dining room, and cozy family room-perfect for both entertaining and everyday living. Hardwood floors flow throughout the main and second levels, enhancing the warmth and character of the home. Upstairs, the spacious primary suite boasts a walk-in cedar lined closet and beautifully updated ensuite. In total, the home includes 3 full bathrooms and a convenient main floor powder room. The fully finished basement expands the living space with a large rec room, a home office, a full bathroom, and a relaxing sauna-ideal for unwinding after a long day. Additional features include a double-car garage, a professionally curated colour palette, and evident pride of ownership throughout. Lovingly maintained and move-in ready, this home offers timeless style and exceptional value in one of Kingston's most desirable neighbourhoods. (id:55093)
Royal LePage Proalliance Realty
642 Cedargrove Place
Waterloo, Ontario
Welcome to 642 Cedargrove Place situated in a beautiful quiet neighbourhood, that may just be the site of your dream home!!! It's a quaint, safe cul-de-sac, lined with mature trees and wonderful neighbours. This 3 bedroom, 3 bathroom has an IN-LAW SUITE in the basement with a separate entrance, great for parents, kids or just to help with the mortgage. Lovey maple kitchen (2009), formal dining room, living room and family room on main level. Family room has sliding doors out to a 3 tiered deck with a chain link fenced and 12'x10' shed. Amazing hardwood and ceramic flooring throughout. Concrete driveway for 4 vehicles plus the single car garage. Upgrades include windows (2004); garage door (2019); 30 year shingles (2014); furnace (2022); air conditioner (2022); 200 amp panel. Also home has a softener and a gas fireplace insert in the basement. Hot water heater and softener are owned so no monthly contracts. Location is close to all amenities and Laurel Creek Conservation. (id:55093)
Peak Realty Ltd.
8477 Dickenson Road E
Hamilton, Ontario
This is a home you'll want on your list! Country living just minutes from the city. Stunning main floor renovation recently completed.1059 square feet on the main floor. No surface untouched. Contemporary, polished decor in an open concept format. The large kitchen features all new cabinetry, new appliances and quartz counters with a beautiful view of the yard (200' deep lot) and onto farm fields. The dining area includes immediate access to the 20' x 12' cedar deck through sliding glass doors. The bathroom features large ceramic tile in the tub/ shower enclosure, all new fixtures and a large vanity with loads of drawers. The entire main floor is done in luxury vinyl plank flooring giving a rich and cohesive feel. LED pot lights in the living room and kitchen, LED fixtures in the bathroom and bedrooms. The full basement offers a rec room, large utility room, workshop, small workout room plus a bonus room - could be a home office or lower bedroom option. There is a screened gazebo for outdoor living - also a great place on rainy days! It has huge overhangs and ceiling venting as well! There is a plant starter/ potting shed as well as a garden shed for storage. The landscaping enhances the overall appeal of this home with a deep yard leaving options for a pool, extension to the house, huge gardens....you decide! No rear neighbours - just an expansive farm field to the south. This area is quiet yet close to the airport, Caledonia, adjacent light commercial businesses, 403 access to Brantford or Toronto and, of course, Hamilton Mountain and lower city - all amenities are nearby. You will be completely impressed with the work done on this exceptional property - great value for the first-time buyer or those looking to downsize Come have a look! (id:55093)
Royal LePage State Realty Inc.
5 - 37 Drewry Avenue
Toronto, Ontario
Bright, Spacious Stacked Townhome Located In Heart Of Yonge/Finch Area! With A Walk-Score Of 84, Transit-Score Of 100. Tc Bus Stop Right In Front Of The House. Walking Distance To Finch Station! Close To Restaurants, Supermarkets, Schools, Church, Plaza. Facing West With Sunny View, Minutes To Hwy 401 & Centerpoint Mall. (id:55093)
RE/MAX Crossroads Realty Inc.
21890 County 10 Road
North Glengarry, Ontario
Lovely Bungalow in a Quiet Village Setting! This quality-built home sits on a generous town lot and offers great curb appeal with a brick front, paved driveway, and beautifully maintained garden beds with raised boxes. Enjoy peaceful outdoor living with no rear neighbors and a spacious rear deck perfect for relaxing or entertaining. Inside, the home offers a functional layout with a bright, welcoming atmosphere. The spacious kitchen features hardwood cabinets, quartz countertops, and ceramic flooring, all adjacent to a sun-filled dining area ideal for family meals and gatherings. The front entrance opens to a large foyer that leads into a private formal living room, perfect for quiet evenings or hosting guests. The main floor includes three large bedrooms and a full 4-piece bathroom that conveniently houses the laundry area. The unspoiled basement provides excellent storage space or a play area for kids, and it also includes a 3-piece bathroom. Built in 1996 and updated with a durable metal roof, this well-maintained home is built to last for years to come. (id:55093)
Decoste Realty Inc.
11 Crawford Street
Markham, Ontario
Nestled in a quiet, family-friendly neighbourhood, a beautifully maintained home offering comfort, style, and convenience. The bright, open-concept layout features a sun-filled kitchen with modern appliances and walk-out to a private backyard, plus a cozy family room with fireplace perfect for everyday living and entertaining. $150,000 renovations completed in 2023, enjoy extensive upgrades throughout, including new windows, new flooring on all levels, smooth ceilings on the main floor, renovated bathrooms, updated staircases, epoxy-coated garage and porch flooring, and front and back interlocking. The home also boasts a new garage door with remote access, smart security features such as a new alarm system, 4K exterior cameras, water softening and purification systems, and more. Fibre internet is ready. Located just minutes from top-ranked schools, parks, shopping, and transit this is your chance to own a move-in-ready home in one of Markhams most desirable communities. (id:55093)
Century 21 Atria Realty Inc.
408 - 1 Cardiff Road
Toronto, Ontario
Boutique Living on Eglinton - Urban Elegance Awaits Experience refined urban living in this stunning 1-bedroom condo located in the boutique Cardiff building on Eglinton. Designed with contemporary flair and practicality in mind, the suite features 9-foot ceilings, gleaming floors, quartz countertops, and an innovative layout that maximizes space and style. Enjoy a vibrant lifestyle with an impressive indoor and outdoor amenity area, complete with an entertainment lounge, bar, and a beautifully designed outdoor terrace ideal for relaxing or hosting. Centrally located in one of Toronto's most dynamic neighborhoods, you're just steps from Yonge & Eglinton shops, restaurants, and the future LRT. Surrounded by top-rated schools and unbeatable urban conveniences, this is city living at its finest. Don't miss this incredible opportunity to own in one of Toronto's most sought-after communities. Parking spot available for purchase. (id:55093)
Royal LePage Signature Realty
7 Usher Street
Brantford, Ontario
3 + 1 BEDROOM, 2 BATH, 3 CAR HEATED GARAGE. GARAGE HAS 240 VOLT & OWN BREAKER PANEL. OPEN CONCEPT LIVING ROOM & EAT-IN KITCHEN. LOWER LEVEL FINISHED WITH NICE SIZED FAMILY ROOM WITH BAR. THIS HOME COULD EASILY BE IN-LAWED WITH A PRIVATE SIDE ENTRANCE. COME SEE FOR YOURSELF. PRICED TO SELL! (id:55093)
RE/MAX Escarpment Realty Inc.
114 - 415 Sea Ray Avenue
Innisfil, Ontario
Convenient living near Lake Simcoe in the beautiful Friday Harbour area; Located on the first floor of the building, this fully furnished, modern space is filled with large windows that flood the space with natural light; Enjoy the benefits of resort-style living within your very own residential condo; Enjoy the sleek modern kitchen with quartz countertops, center island, and stainless steel appliances with 10-foot ceilings. The living room provides access to the large terrace; This one-bedroom unit offers a peaceful retreat; Resort fees include access to tennis, pickleball and basketball courts, fitness centre, recreational activity area, two outdoor pools, hot tub, private beach area, Beach Club; Lake Club, 200-acre nature preserve, walking trails, restaurants, shopping, the marina, the Nest 18-hole golf course and skating rink. Please note that annual Resort Fees apply. The convenience of an in-suite laundry is essential. Don't miss out on this exceptional opportunity! (id:55093)
RE/MAX West Realty Inc.
18 Legacy Lane
Hamilton, Ontario
A gem in Ancaster, the most prestigious and established neighbourhood built by Carriage Gate in 2017. Loaded with tasteful upgrades from the ceilings down to the flooring. Extra long driveway with three cars garage. Custom kitchen with high-end appliances. Hardwood flooring throughout, including the second floor. Upper level with four bedrooms, each with access to one of the three full bathrooms. Tasteful front and back landscaping includes a built-in BBQ and seating area with a fireplace. Great playground area. Garden with wifi-controlled sprinkler system and auto lighting. A high-ceiling basement gives you many potentials. Must see and Shows AAA+ (id:55093)
1st Sunshine Realty Inc.
36 Ingram Street
Chatham, Ontario
This lovely, well-cared-for family home in a great location is on the market waiting for its next owner to fall in love with it. On the main level, as you walk in, you will see a multi-purpose Den connected to a beautiful 3pc Bathroom with stand-up shower. Also on this floor is the laundry room, Kitchen that opens to the living room featuring an NG fireplace, connected to an office (currently used as a bedroom). Ascending the classic staircase to the second floor, you will find 2 good-sized Bedrooms and a 3pc Bath. Updates include roof, windows, furnace and A/C. Outside is a detached garage and fenced-in yard that opens to a large green space. This home is located in central Chatham, just a 5 min. walk to CKHA or “The Pines.” (id:55093)
Exit Realty Ck Elite
110 Theberge Private
Ottawa, Ontario
New Construction -Situated in a private luxury enclave, just minutes to downtown and walking to shopping and amenities in St Claire Gardens, this stunning architecturally designed home offers luxurious finishes for an executive family. Offering over 4,200 sq.ft. of living space, it features an open concept main floor, high ceilings, custom designed kitchen, architectural wood and glass staircase, linear fireplace with custom surround and built-ins, Dekton countertops, lower level family room with bar and beverage centre, additional bathroom and bedroom/flexspace, spa-like bathrooms, heated flooring. It also features steel roofing, two car garage, fully fenced rear yard with covered patio, interlock walkway, and comes with a Full Tarion New Home Warranty... An amazing space combined with an excellent location, and is ready for Summer Occupancy! (id:55093)
RE/MAX Hallmark Realty Group
1956 River Road
London East, Ontario
Golden, Rare opportunity to buy FREE STANDING BUILDING FOR AUTOMOTIVE BUSINESS with Bays, office space, Workshop, huge Driveway for 40 cars plus, and more. Zoned as GI1. Excellent location, minutes to Hwy 401 and all other Amenities. Total Areas is approximately 30,200 Sq ft, Building Area is approximately 4,725 Sqft, 3 Offices with total area of approximately 900 Sq ft, 2 Bathrooms, Service Area of 3,825 Sq ft, total of 5 Bays. Each Bay Accessed With A 10'X14' Overhead Door. The Automotive Service Portion Of The Building Has 13.5 Foot Ceiling Heights. GI1 Zoning allows this property to be used For Several businesses, such as an Automobile Body Shop, an Automobile Repair garage, Building or Contracting Establishments, Service Trades, Storage Depots, Terminal Centers, Sales and Service Establishments, Recycling and Channel Composting Facility, Retail Sales as an Ancillary Use, and Many More. Minimum Deposit of $100k is required with the offer. DO NOT GO DIRECT. DO NOT CONTACT THE TENANT DIRECTLY. SHOWINGS BETWEEN 10:00AM - 5:00PM ONLY. (id:55093)
Homelife Superstars Real Estate Limited
5 Main Street N
Halton Hills, Ontario
Prime Investment Opportunity! Attention investors and developers! 5 Main Street North offers an exceptional opportunity to bring your vision to life in the heart of Action. This high-exposure lot - 22ft wide by 99ft deep - is ideally positioneed on bustling Main St, offering excellent visibility and foot traffic. A demolition permit is already in the seller's possession saving you valuable time and costs. The lot is ready and waiting for its new owners to create a dynamic mixed-use development or a customized commerical/residential build. Located just steps from shopping, services, and with easy access to major highways, this property provides nearly endless possibilities for retail, office or residential spaces - or a smart combination of all three. Don't miss your chance to secure a strategic spot in a growing community poised for future growth! (id:55093)
Keller Williams Home Group Realty
23 Kingwood Lane
Aurora, Ontario
ABSOLUTELY STUNNING!!! BRAND NEW EXECUTIVE "GREEN" & "SMART" HOME NESTLED ON A SPECTACULAR LOT AT THE END OF STREET AND SIDING/BACKING ONTO THE CONSERVATION LOCATED IN THE PRESTIGIOUS ROYAL HILL COMMUNITY OF JUST 27 HOMES WITH ACRES OF LUSCIOUS WALKING TRAILS OWNED BY THE MEMBERS OF THIS EXCLUSIVE COMMUNITY IN SOUTH AURORA. THIS IS AN ARCHITECTURAL MASTERPIECE AND IS LOADED WITH LUXURIOUS FINISHES & FEATURES THROUGHOUT. COVERED FRONT PORCH LEADS TO SPACIOUS FOYER AND SEPARATE OFFICE. OPEN CONCEPT LAYOUT WITH MASSIVE MULTIPLE WINDOWS ALLOWS FOR MAXIMUM NATURAL LIGHTING. HARDWOOD & PORCELAIN FLOORS, SMOOTH 10' (MAIN FLOOR) AND 9' CEILINGS (SECOND FLOOR) AND OAK STAIRCASE WITH METAL PICKETS. GOURMET CHEF'S KITCHEN OFFERS ALL THE BELLS & WHISTLES. UPGRADED SOFT-CLOSE CABINETRY WITH EXTENDED UPPERS, CENTRE ISLAND WITH BREAKFAST BAR, QUARTZ COUNTERS, MODERN BACKSPLASH & FULLY INTEGRATED APPLIANCES PACKAGE. ELEGANT FAMILY ROOM WITH GAS FIREPLACE & LARGE WALK-OUT TO BACKYARD (DECK WILL BE INSTALLED). FORMAL LIVING ROOM & DINING ROOMS WITH COFFERED CEILINGS AND ADDITIONAL GAS FIREPLACE. PRIMARY BEDROOM SUITE SHOWS DETAILED CEILING, WALK-IN CLOSET WITH ORGANIZERS AND SPA-LIKE ENSUITE WITH FREE STANDING TUB, SEPARATE WALK-IN GLASS SHOWER & COZY HEATED FLOORS. SPACIOUS SECONDARY BEDROOMS WITH LARGE CLOSETS & BATHROOMS. CONVENIENT 2ND FLOOR LAUNDRY AREA. WALK-OUT LOWER LEVEL IS ALREADY INSULATED AND READY FOR YOUR IMAGINATION & PERSONAL DESIGN. IT HAS ROUGH-INS FOR A WETBAR/KITCHEN, 3 PIECE BATHROOM AND LAUNDRY FACILITIES, A COLD CELLAR, PLENTY OF NATURAL LIGHT AND LARGE 8FT SLIDING DOOR TO THE BACKYARD. MANY "GREEN" & "SMART FEATURES. THIS HOME IS TRULY UNBELIEVABLE AND THE VIEWS FROM THROUGHOUT THE HOME ARE BREATHTAKING! AMAZING LOCATION CLOSE TO ALL AMENITIES, PUBLIC TRANSIT, GO TRAIN, HIGHWAYS, SCHOOLS, PARKS & TRAILS, & MORE. QUIET & PEACEFUL YET STEPS TO YONGE STREET. (id:55093)
RE/MAX Hallmark Realty Ltd.
9 - 251 Castor Street
Russell, Ontario
FLEXIBLE OCCUPANCY! Be the first to live in this brand new 3 bedroom, 2.5 bathroom two-storey apartment on Castor Street in Russell, complete with TWO parking spots! Welcome to the Creekside model; a bright and spacious layout spread over two levels, featuring contemporary finishes and a smart, functional design. All three bedrooms are generously sized, including a primary with its own ensuite, plus an additional full bath and powder room. The open-concept living space is perfect for relaxing or hosting, with a modern kitchen outfitted with quartz countertops, stainless steel appliances, and in-unit laundry for added convenience. Step out onto your private balcony the perfect place to unwind. Stay comfortable year-round with central AC, and enjoy the bonus of snow removal included. Set in the heart of family-friendly Russell, you're just minutes from parks, schools, trails, and local amenities. A stylish, turnkey rental that truly has it all! Tenant pays rent plus Hydro (heating/lighting) & water. (id:55093)
Exp Realty
15 Prince Albert Boulevard Unit# 507
Kitchener, Ontario
Motivated seller, bring an offer! Here’s your chance to own a bright and modern 655 sq. ft. condo in one of Kitchener-Waterloo’s most connected neighbourhood. Ideal for first time buyers or downsizers, this is the lowest-priced suite of its kind currently on the market. Enjoy the convenience of being just a 10-minute drive to all major campuses (University of Waterloo, Laurier, and Conestoga College), with parks, trails, art venues, transit lines (GO, LRT), and downtown Kitchener all just steps from your door. Inside, you'll find a smart, open-concept layout featuring one bedroom plus den, two full bathrooms, in-unit laundry, and a private balcony. The den is perfect for a home office, guest room, or creative flex space. Highlights include: Underground parking spot right across from the elevator. Dedicated storage locker. Building amenities like a fitness studio and party lounge. Energy-efficient geothermal system for heating and cooling. Secure entry and an on-site building manager. Zoom or FaceTime walk-throughs available. (id:55093)
Keller Williams Innovation Realty
202122 21 Highway
Georgian Bluffs, Ontario
125 Acres | Heated Workshop | In-Ground Pool - Just Outside Owen Sound Welcome to country living with all the extras! Situated on a gorgeous property with meandering trails for snowmobile and atv along the Potawatami River, this 3 bed, 2 bath side split offers space, style, and serious functionality on a just minutes from Owen Sound on Highway 21. Step inside to find a spacious layout that includes a large kitchen and dining area with stainless steel appliances perfect for hosting. The generous rec room features a cozy propane fireplace, and there's no shortage of storage throughout. Three generous sized bedrooms on the upper level with a four piece bath. Loaded with upgrades in the past five years: furnace, A/C, 200 amp electric panel, water softener. Outside is an entertainers dream: in-ground heated pool, poolside cabana with a bar, and room to roam. And for the hobbyist, entrepreneur, or serious gearhead? You'll love the massive 60'x34' three-bay heated workshop/garage with its own 200 amp service and one hoist. With a mix of cleared land and bush, this 125-acre parcel offers endless potential for farm, recreation, home business, or just breathing room. Plenty of driveway and a separate commercial sized lane space add loads of potential for a business operation. This is your chance to own space, privacy, and versatility with the convenience of a highway location. Book your private showing today. (id:55093)
Royal LePage Rcr Realty
Royal LePage Estate Realty
190 Main Street East Unit# 206
Kingsville, Ontario
Welcome to this brand new, luxury built condominium unit proudly developed by Valente Development, and priced to sell! This unit features two spacious bedrooms, primary bedroom with walk through closet, and large en-suite bath. Updated scratch resistant vinyl, and ceramic flooring throughout, bright kitchen with upgraded side pantry and soft-close cabinetry, spacious laundry room, and all appliances are included! This exceptionally well maintained building has on-site property management, parking included, garages available for purchase, party room, gardening beds, outdoor pavilion with bbq and euro-shed and entertainment space. The location of this property couldn't get any better, quieter, or safer! Steps from a medical centre, shopping, dining, parks, schools, wineries, and so much more! Convenient and luxurious, you don't want to miss this one! (id:55093)
Remo Valente Real Estate (1990) Limited
29 - 435 Hensall Circle
Mississauga, Ontario
Location! Location! Amazing 4 Bedrooms Townhouse W/Finished Basement. 9' Ceiling On Main Floor W/Hardwood Floor + Oak Staircases. Updated Kitchen With Quartz Counter tops, Stainless Steel Appliances. Walk-Out To Yard From Eat-In Kitchen. Direct Access From Spacious Garage. Laundry On 2nd Floor. Visitor Parking Available/Playground In Complex. (id:55093)
Century 21 People's Choice Realty Inc.
281 Blue Forest Drive
London North, Ontario
5 Bedrooms, 3 bath home in a family oriented neighborhood. Bright and cheery kitchen with patio doors walk out to a fully fenced private fenced backyard and patio. Newer flooring throughout. Carpet Free. Large egress windows in basement. All appliances included. Parking for 3 cars; double wide at front. Close to all amenities such as Aquatic center, schools, shopping center and bus stop. On bus route to Western University and University Hospital. Buyer to assume tenants till Aug 2026. (id:55093)
Century 21 First Canadian Trusted Home Realty Inc.
201 - 280 Derry Road W
Mississauga, Ontario
Rare Opportunity Second Floor Unit For Lease At Derry Business Center. Corner Unit Facing Derry Road. 2-Storey Condominium Professional Offices Building Located In Major Employment District, Retail & Residential Neighborhood. Derry Rd Is Serviced By Mississauga Bus Services. Professional Offices Allowed: Real Estate, Accounting, Mortgage, Consulting, Immigration, Employment, Insurance, Etc. (id:55093)
Century 21 Royaltors Realty Inc.
3545 Timberline Avenue
Severn, Ontario
Welcome to this upscale and spacious bungalow offering approx. 3,500 sq ft of living space, and located just steps from Lake Couchiching! This beautifully maintained home exudes pride of ownership inside and out. Offering 3 generous bedrooms on the main level and 2 additional bedrooms in the finished basement, there's room for the whole family. The main floor features a convenient Jack & Jill bathroom, and with a total of 3.5 bathrooms, everyone's covered. At the heart of the home is a stunning kitchen - complete with granite countertops, a centre island, and stainless steel appliances - perfect for cooking and entertaining. The basement features a finished rec room, ideal for teens, a games room, or casual hangouts. Enjoy hardwood floors, two cozy gas fireplaces, and a drive-through garage to the backyard - ideal for easy toy storage. The spacious yard is beautifully landscaped and includes a hot tub hookup - ready for your future oasis! Residents of this sought-after community enjoy private beach and boat launch access on Lake Couchiching, a renowned spot for fishing and outdoor fun. Extras include a cold room and thoughtful finishes throughout. This is a true turn-key opportunity you won't want to miss! (id:55093)
RE/MAX Crosstown Realty Inc.
209 Bay Street Street
Shanty Bay, Ontario
Lakefront Paradise in Shanty Bay! Discover the ultimate waterfront retreat on the serene shores of Lake Simcoe. Tucked away on a peaceful dead-end street in the charming village of Shanty Bay, this exceptional property offers 200 feet of prime south-facing waterfront with crystal-clear, deep waters—perfect for boating and swimming. This expansive estate features a main cottage, a guest house, and an over-the-garage bunkie, totaling 12 bedrooms, 3 kitchens, and 8 bathrooms—ideal for large families, entertaining, or rental opportunities. Enjoy breathtaking lake views from most principal rooms across all dwellings. Outdoor amenities include a private concrete patio by the water, a marine railway system leading to a covered boat slip, and a spacious deck above, offering spectacular views of Kempenfelt Bay. The park-like setting, surrounded by mature trees, ensures unmatched privacy while keeping you close to modern conveniences—just 10 minutes from Barrie’s amenities and Royal Victoria Hospital, and only an hour from Toronto. Boating enthusiasts will love the short ride to Friday Harbour’s restaurants, and nature lovers can easily access the Simcoe Loop Trail for walking or biking. The main cottage exudes classic charm, featuring a stone fireplace, wood floors, a cozy family room, a Muskoka room with lake views, and a unique third-level loft. Additional highlights include parking for 10+ cars and an in-floor heated garage. Whether you enjoy this stunning property as it is or explore future severance potential, this is a rare opportunity to own a slice of lakefront paradise. (id:55093)
RE/MAX Hallmark Chay Realty Brokerage
127 Cedar Crescent
Centre Wellington, Ontario
This very private 3 bedroom unit is more home than trailer. Situated in the seasonal section of the park at the end of the road beside the woods. Lots of space for entertaining on this nice lot complete with gazebo and shed. Numerous renovations completed include updated insulation, updated plumbing, newer fireplace to take the chil off on cooler evenings, roof reshingled 2020, new stove, new hot water heater(owned), heater/ac/dehumidifier in back bedroom 2021, new drywall and paint. Furnishings included. Ready for you to move in and enjoy the summer Maple Leaf Acres and all that it has to offer- outdoor playground and pool,indoor pool and hot tub, various activities and events, seasonal restaurant, access to Belwood Lake for boating and swimming, and the Elora Cataract trail pases by the entrance to the park which you can take into Belwood or Fergus and Elora and enjoy numerous pubs, cafes and restaurants. a short pleasant drive from the GTA and you will feel world's away. (id:55093)
Your Hometown Realty Ltd
200 Klager Avenue
Pelham, Ontario
Welcome to 200 Klager Ave a breathtaking 2005 sq ft freehold corner unit townhome. As soon as you finish admiring the stunning modern architecture finished in brick & stucco step inside to enjoy the incredible level of luxury only Rinaldi Homes can offer. The main floor living space offers 9 ft ceilings with 8 ft doors, gleaming engineered hardwood floors, pot lights throughout, custom window coverings, a luxurious kitchen with soft close doors/drawers & cabinets to the ceiling, quartz countertops, a panelled fridge & dishwasher, 30" gas stove & a servery/walk-in pantry, a spacious living room, large dining room, a 2 piece bathroom and sliding door access to a gorgeous covered deck complete with composite TREX deck boards, privacy wall and Probilt aluminum railing with tempered glass panels. The second floor offers a loft area (with engineered hardwood flooring), a full 5 piece bathroom with quartz countertop, separate laundry room with front loading machines, a serene primary bedroom suite complete with its own private 4 piece ensuite bathroom (including a quartz countertop, tiled shower with frameless glass) & a large walk-in closet with custom closet organizer, and 2 large additional bedrooms (front bedroom includes a walk in closet). Smooth drywall ceilings in all finished areas. Triple glazed windows are standard in all above grade rooms. The basement features a deeper 8'4" pour, vinyl plank flooring, a 4th bedroom, 3pc bathroom and a Rec Room. 13 seer central air conditioning unit and flow through humidifier on the forced air gas furnace included. Sod, interlock brick walkway & driveways, front landscaping included. Located across the street from the future neighbourhood park. Only a short walk to downtown, shopping, restaurants & the Steve Bauer Trail. Easy access to world class golf, vineyards, the QEW & 406. 30 Day closing available - Buyer agrees to accept builder selected interior and exterior finishes. As low as 2.99% financing available - See Sales Re (id:55093)
Royal LePage NRC Realty
153g Port Robinson Road
Pelham, Ontario
Brand new! Interior unit 3 storey modern terrace townhome with 2314 finished sq ft, 2 beds + den and 3.5 baths. Dont want stairs? This specious townhome includes a private residential elevator that services all floors. Main level includes a den/office, 3pc bathroom & access to the 2 car garage. Travel up the stunning oak, open riser staircase to arrive at the 2nd level that offers 9' ceilings, a large living room with pot lights & 77" fireplace, dining room, gourmet kitchen with cabinets to the ceiling with quartz counters, pot lights, under cabinet lights, tile backsplash, water line for fridge, gas & electric hookups for stove, a servery, walk in pantry and a 2 pc bathroom. Off the kitchen you will find a patio door leading to the 20'4" x 7'9" balcony above the garage (frosted glass and masonry privacy features between units & a retractable awning). The third level offers a serene primary bedroom suite with walk-in closet & luxury 5 piece ensuite bathroom (including granite/quartz counters on vanity and a breathtaking glass and tile shower), laundry, 4 pc bathroom and the 2nd bedroom. Motorized Hunter Douglas window coverings included. The finished basement rec room offers luxury vinyl plank floors and a large storage area. Exquisite engineered hardwood flooring & 12" x 24" tiles adorn all above grade rooms (carpet on basement stairs). Smooth drywall ceilings in all finished areas. Elevator maintenance included for 5 years. Smart home system with security features. Sod, interlock walkways and driveways (parking for 4 cars at each unit between garage and driveway) and landscaping included. Only a few a short walk to downtown Fonthill, all amenities & the Steve Bauer Trail. Easy access to amazing golf, wineries, QEW & 406. Forget being overwhelmed by potential upgrade costs, the luxury you've been dreaming about is a standard feature at the Fonthill Abbey! Just choose your favourite finishes and move in! Built by national award winning home builder Rinaldi Home (id:55093)
Royal LePage NRC Realty
151 G Port Robinson Road
Pelham, Ontario
Rinaldi Homes welcomes you to the Fonthill Abbey. Ride in your private elevator to experience all 4 floors of these beautiful units. On the ground floor you will find a spacious foyer, a bedroom, 3pc bathroom & access to the attached 2 car garage. Travel up the stunning oak, open riser staircase to arrive at the second floor that offers 9' ceilings, a large living room with pot lighting & 77" fireplace, a dining room, a gourmet kitchen (with 2.5" thick quartz counters, pot lights, under cabinet lights, backsplash, fridge water line, gas & electric hookups for stove), a servery, walk in pantry and a 2pc bathroom. Full Fisher Paykel & Electrolux appliance package included. Off the kitchen you will find the incredible 20'4"x7'9" balcony above the garage (with frosted glass and masonry privacy features between units & a retractable awning). The third floor offers a serene primary bedroom suite with walk-in closet & luxury 5 pc ensuite bathroom (including quartz counters on vanity and a breathtaking glass & tile shower), laundry, 4pc bathroom and the 2nd bedroom. Remote controlled Hunter Douglas window coverings included. Finished basement offers luxury vinyl plank flooring and a spacious storage area. Exquisite engineered hardwood flooring & 12"x24" tiles adorn all above grade rooms (carpet on basement stairs). Smooth drywall ceilings in finished areas. Elevator maintenance included for 5 years. Smart home system with security features. Sod, interlock walkways & driveways (4 car parking at each unit between garage & driveway) and landscaping included. Only a short walk to downtown Fonthill, shopping, restaurants & the Steve Bauer Trail. Easy access to world class golf, vineyards, the QEW & 406. $280/month condo fee includes water and grounds maintenance. Forget being overwhelmed by potential upgrades, the luxury you've been dreaming about is standard at the Fonthill Abbey! 2.99% mortgage financing available for 2 year term. Contact sales representative for details (id:55093)
Royal LePage NRC Realty
186 Klager Avenue
Pelham, Ontario
Rinaldi Homes is proud to present the Townhouse Collection @ Willow Ridge. Welcome to 186 Klager Ave a breathtaking 2005 sq ft freehold corner unit townhome. As soon as you finish admiring the stunning modern architecture finished in brick & stucco step inside to enjoy the incredible level of luxury only Rinaldi Homes can offer. The main floor living space offers 9 ft ceilings with 8 ft doors, gleaming engineered hardwood floors, a luxurious kitchen with soft close doors/drawers, your choice of granite or quartz countertops and both a servery and walk-in pantry, a spacious living room, large dining room, a 2 piece bathroom and sliding door access to a gorgeous covered deck complete with composite TREX deck boards, privacy wall and Probilt aluminum railing with tempered glass panels. The second floor offers a loft area (with engineered hardwood flooring), a full 5 piece bathroom, separate laundry room, a serene primary bedroom suite complete with its own private 4 piece ensuite bathroom (including a tiled shower with frameless glass) & a large walk-in closet, and 2 large additional bedrooms (front bedroom includes a walk in closet). Smooth drywall ceilings in all finished areas. Energy efficient triple glazed windows are standard in all above grade rooms. The homes basement features a deeper 84 pour which allows for extra headroom when you create the recreation room of your dreams. Staying comfortable in all seasons is easy thanks to the equipped 13 seer central air conditioning unit and flow through humidifier on the forced air gas furnace. Sod, interlock brick walkway & driveways, front landscaping included. Located across the street from the future neighbourhood park. Only a short walk to downtown Fonthill, shopping, restaurants & the Steve Bauer Trail. Easy access to world class golf, vineyards, the QEW & 406. $75,000 discount has been applied to listed price limited time promotion Dont delay! (id:55093)
Royal LePage NRC Realty
422 Riverside Drive
London North, Ontario
Nestled on a spacious, mature tree-lined city lot, along the Thames River; this beautiful 2 storey home offers the perfect blend of natural serenity and modern conveniences. With 4 bedrooms, 3 baths, main floor family room, living room, finished basement, parking for 10 cars...it's ideal for families or those who love to entertain. The backyard is perfect for entertaining and for a growing family, with a 4 season cabin overlooking the natural forested ravine and river, a large patio area, and a large cedar rainbow play structure.This Property offers a quiet retreat that doesn't sacrifice access to shopping, schools, community services and walking distance to parks, and walking/ biking trails. Furnace replaced in 2024 and roof on house and garage in 2017 (id:55093)
Synergy Realty Ltd
2909 Brigham Road
Middlesex Centre, Ontario
Magnificent, custom-built post and beam home, masterfully designed by Steve Sims of The Barnswallow Company, is a true architectural masterpiece waiting to be your personal sanctuary. Step into the awe-inspiring great room, where a soring 23'9" ceiling frames the majestic river rock gas fireplace that reaches for the sky, complimented by soaring custom Anderson Windows that invite natural light to dance across the expansive space. Chef's kitchen with U shaped island with granite counters and back splash, double ovens, coffee bar, wine bar, walk in pantry with second fridge. Main floor Master Bedroom with Vaulted Decorative ceiling and 5 pc ensuite, heated floor, designer walk in closet. Formal dining and living room. Main floor office with separate entrance from breezeway/mudroom. Second floor loft overlooking great room with reading area and 2 large bedrooms, 3 pc bath. Lower level family, floor to ceiling river rock gas fireplace, over sized windows, gym, 3pc bath with sauna, plenty of storage. 3 season bonus room over the garage. The backyard grounds offer a 24' x 28' deck overlooking 18' x 45' salt water pool. Shed, 2 furnaces, 2 air conditioners and back up natural gas generator **EXTRAS** Inclusions: Chest Freezer, Dishwasher. (id:55093)
Sutton Group Preferred Realty Inc.
127 Inverness Street N
Kincardine, Ontario
Discover the perfect blend of modern elegance and coastal charm in The Salacia, a stunning 4-bedroom, 3-bathroom home nestled in the Seashore development just north of Kincardine. Thoughtfully designed as part of a master-planned community focused on peace, lifestyle, and elevated lakeside living, this 2,087 sq ft home by Mariposa Homes offers both style and substance.Step inside to find 9' ceilings and luxury vinyl plank flooring throughout the main floor, setting the tone for refined comfort. The open-concept layout includes a beautifully appointed kitchen, spacious dining area, and a great room featuring an elegant coffered ceiling and cozy gas fireplace perfect for entertaining or relaxing with family. A 2-piece powder room and inviting foyer complete the main level. Follow oak stairs with matching handrails to the second floor, where you'll find four generous bedrooms, a tiled laundry room, and two full bathrooms. The primary bedroom is a serene retreat with a walk-in closet and a spa-inspired ensuite featuring a glass shower and freestanding tub. Outside, this home exudes curb appeal with James Hardie siding, a premium insulated steel-panel garage door, decorative window grills, and coastal-inspired architectural detailing. Enjoy the outdoors year-round from your covered front porch or entertain in style under the loggia off the dining room, seamlessly extending your living space. Built by Mariposa Homes, a trusted name in Southern Ontario since 1998 with over 1,000 homes to their name, The Salacia delivers timeless craftsmanship in a peaceful, well-connected community. Don't miss your chance to experience lakeside luxury contact today for a private showing! (id:55093)
Royal LePage Exchange Realty Co.
18 Sutton Drive
Goderich, Ontario
For more information, please click Brochure button. This updated year-round mobile home is located in Huron Haven Village, about 5 kms north of Goderich, Ontario, just off Hwy 21, & is about 1 km east of Lake Huron. Most residents are 55 years and over, but this is not a requirement. This charming, well-maintained 2-bedroom home w/100-amp service, has newer: high efficiency furnace, central air, electric water heater & appliances. Most kitchen cabinets are updated. Newer laminate & vinyl flooring. Newer windows inside. Over-the-range microwave with vent fan/roof exhaust. A beautiful enclosed 3-season sunroom with electricity, measuring 12 ft x 10 ft (not incl. in sq footage), was added in 2019, with access from inside & outside the home. Four parking spots (part double dwy) outside, and one spot inside the garage. The single oversized attached garage measures 23 ft 6 in x 14 ft 5 in (not incl. in sq footage), contains a workshop & areas for storage, is accessed through the front & back doors, and also provides home entry. The lovely yard with a garden shed backs onto trees. About a 10-minute walk, a new clubhouse for residents was opened in 2023 & a new outdoor pool in 2024. The wonderful village of Huron Haven, in the Municipality of Ashfield-Colborne-Wawanosh in Huron County, is a short drive to various places & activities, including shopping, beaches, golf courses & a provincial park. Monthly Land Lease Fees with New Lease: Rent of $625, monthly water/sewer flat fee of $75 & estimated monthly lot & structure taxes of $42.87 (under property taxes of $514 per year). (id:55093)
Easy List Realty Ltd.
15760 Robin's Hill Road
London East, Ontario
Brand New Industrial/Commercial Building To Be Built. Site is graded and ready for construction. Permits will be ready soon. Best Location In Sw Ontario For Distribution Facilities And Foreign Trade Zone Applications. Quick Access To Hwy's 401 And 402, That Provide Quick Access To A Wide Range Of Supply Chains And Us Border. Other Sizes And Configurations Possible. High Quality Construction/ Very Reputable Builder. High Power Possible. 3% Office Included In The Lease. Dc's Not Included. **EXTRAS** Please Review Available Marketing Materials Before Booking A Showing. Please Do Not Walk The Property Without An Appointment. (id:55093)
D. W. Gould Realty Advisors Inc.
15760 Robin's Hill Road
London East, Ontario
Brand New Industrial/Commercial Building To Be Built. Site is graded and ready for construction. Permits will be ready soon. Best Location In Sw Ontario For Distribution Facilities And Foreign Trade Zone Applications. Quick Access To Hwy's 401 And 402, That Provide Quick Access To A Wide Range Of Supply Chains And Us Border. Other Sizes And Configurations Possible. Up to 16 Truck Level Doors and 2 Drive doors. High Quality Construction/ Very Reputable Builder. High Power Possible. 3% Office Included In The Lease. Dc's Not Included. **EXTRAS** Please Review Available Marketing Materials Before Booking A Showing. Please Do Not Walk The Property Without An Appointment. (id:55093)
D. W. Gould Realty Advisors Inc.
5245 Aiden Avenue
Tecumseh, Ontario
Now Building in Old Castle - Sleiman Homes. Well appointed Raised Ranch w/ Bonus Rm offering nearly 3600 sq ft of finished space (2238 above grade) . This home includes 4 +2 bedrooms, 3 full baths including a 5 pcs ensuite bath. Spacious living room , dining room w/a fantastic & elegant layout w/ finished hardwood throughout, gourmet kitchen w/ granite countertops & island, Only top of the line materials & finishes. In the lower level you'll find a massive family room with a gas fireplace , 2 additional bedrooms, 1 bath, a 2nd kitchen and a grade entrance.. This brick, stucco & stone home features a double car garage , outdoor pot lights, a 10 x 16 covered porch and Nestled on a large lot in one of Windsor hottest new subdivisions Old Castle Heights. Sod & front driveway included along with a 7 year Tarion warranty. More lots to choose from. Call today for the builder's package . buyer to verify zoning taxes & sizes. (id:55093)
RE/MAX Capital Diamond Realty



