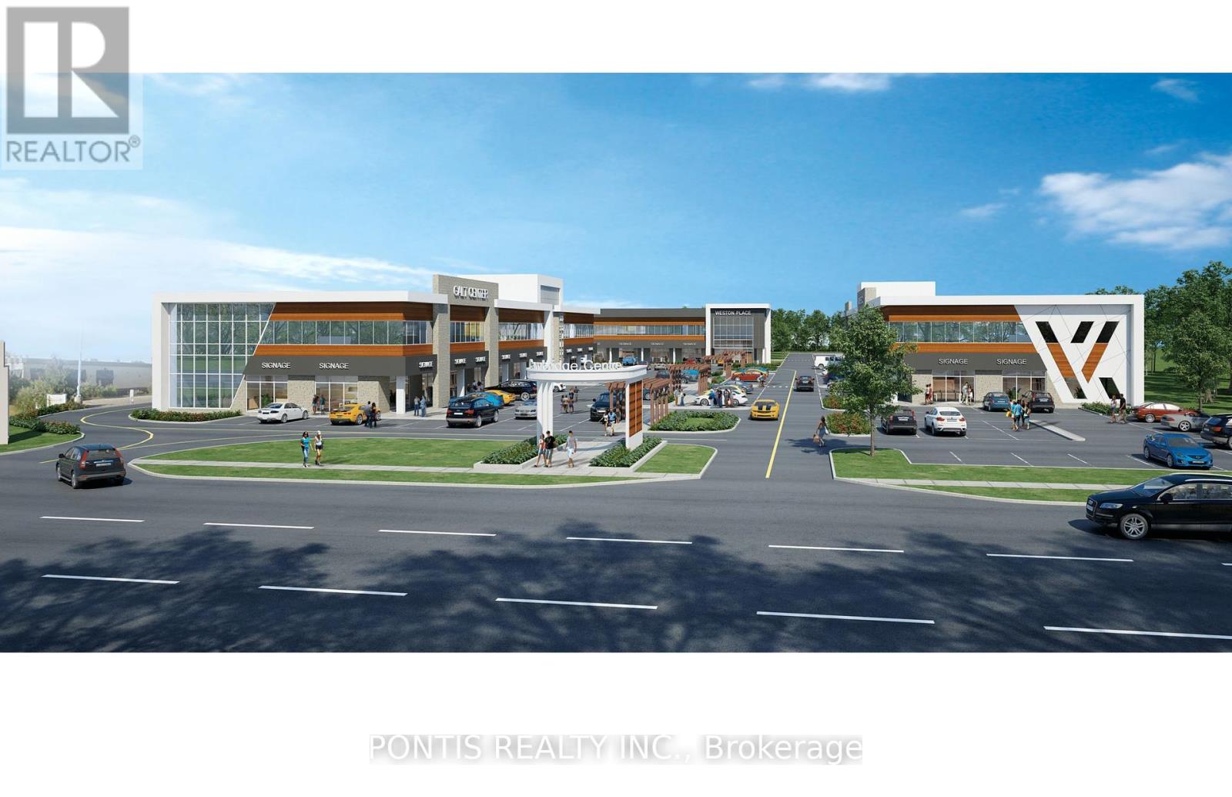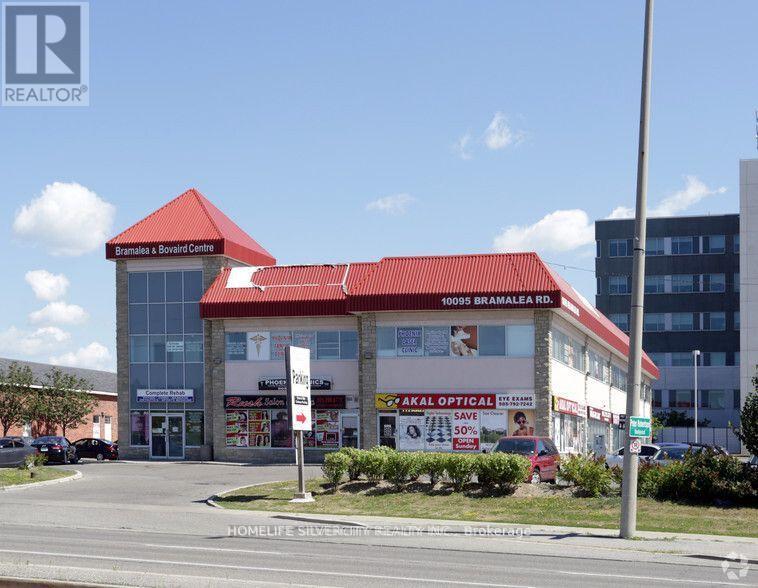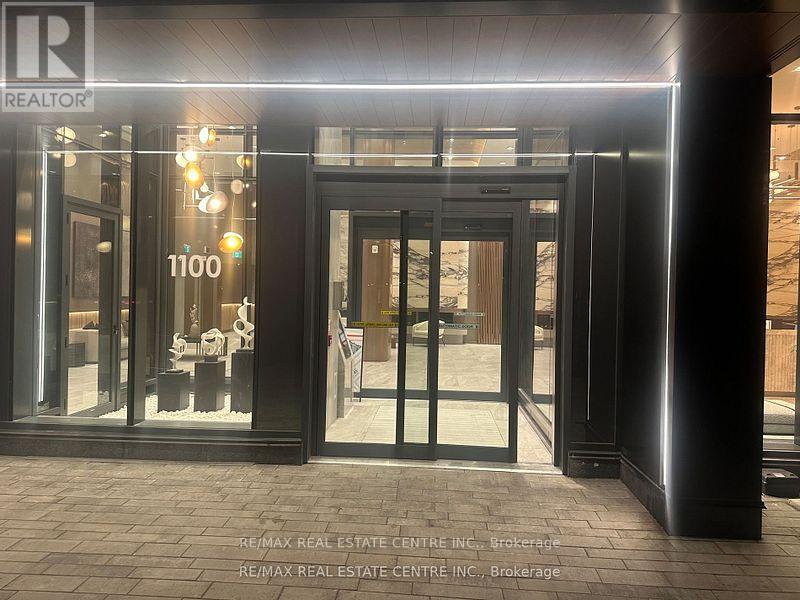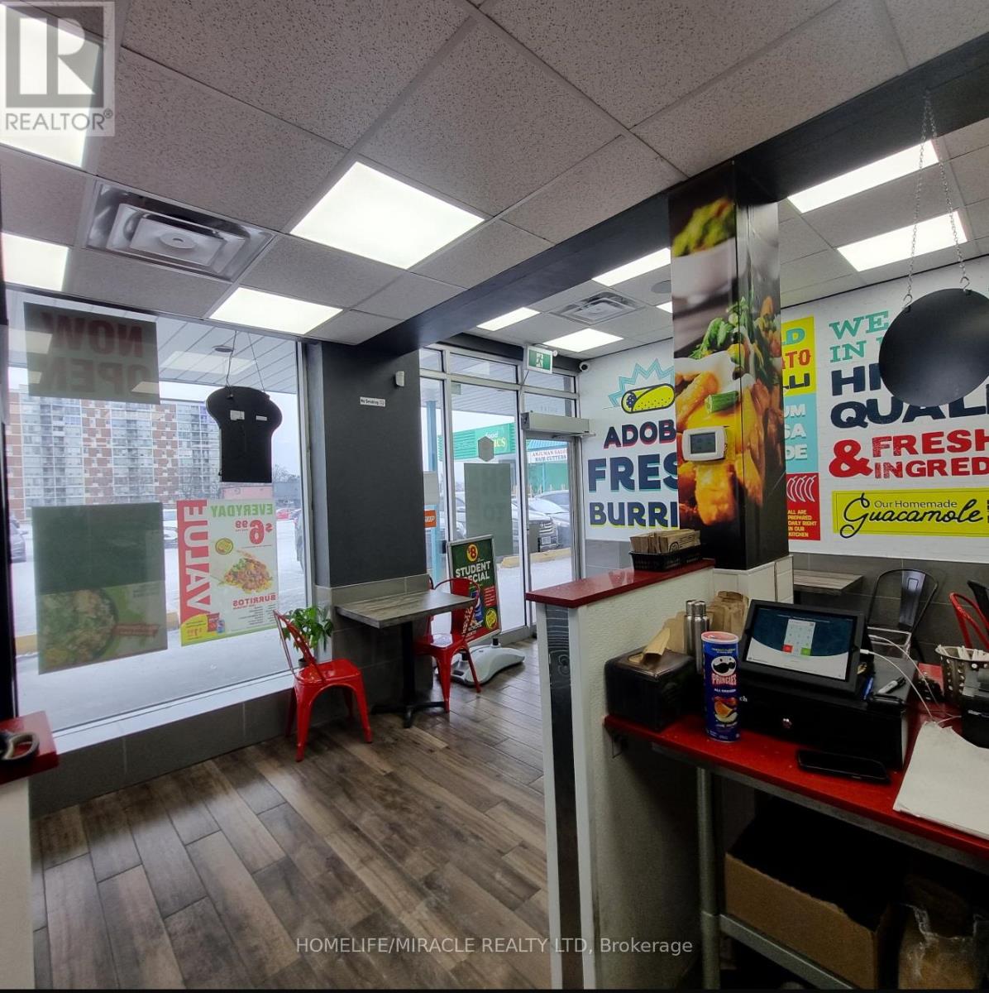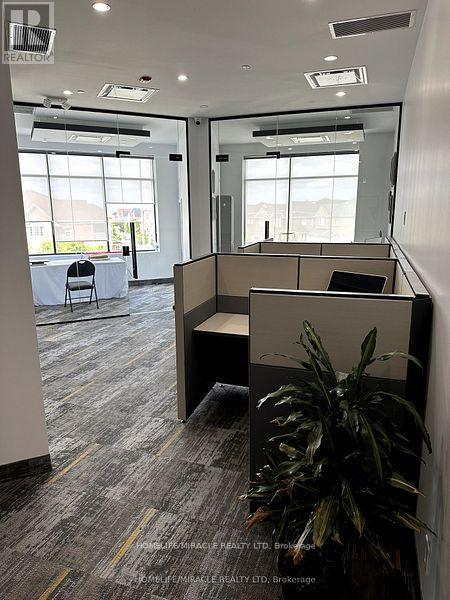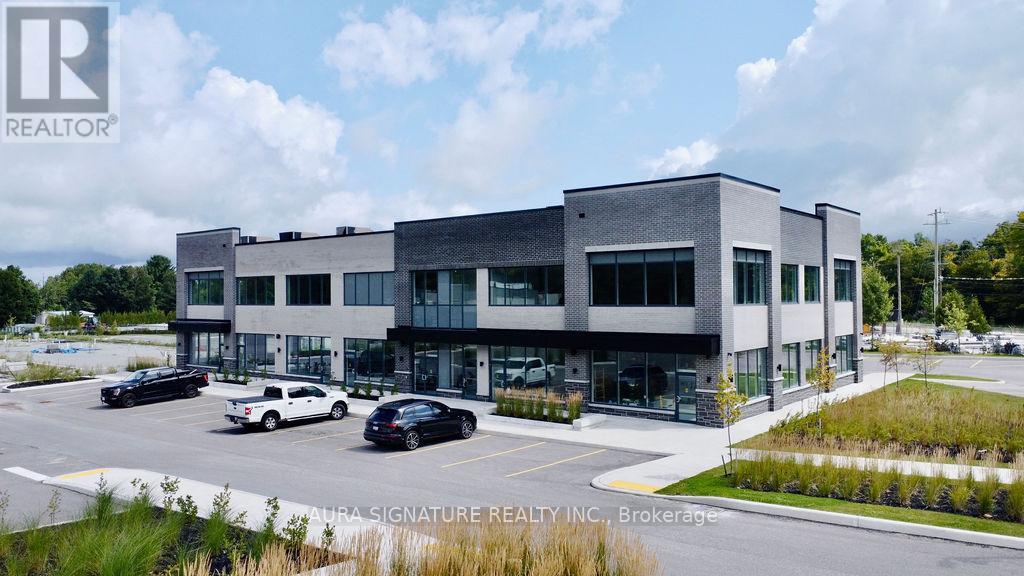13 Commerce Court
Hastings Highlands, Ontario
Unique and spacious two-storey office building located just off Hwy 62 (5 mins north of downtown Bancroft). Inviting design with 11 bright, fully furnished private offices and a large open space offering potential for a showroom, added cubicles or many other possibilities. This space is well-equipped with a boardroom, reception area for welcoming guests and a kitchen for added convenience. Ample parking at the front and a large 14 garage door at the back for deliveries and storage. Whether seeking an entire building, or interested in leasing individual offices, this property provides a versatile environment suitable for a range of businesses. Price Per Office. (id:55093)
Royal LePage Burloak Real Estate Services
77 Jarvis Drive
Port Hope, Ontario
Welcome Home! This beautiful family home is situated in a desirable neighborhood close to all amenities, schools, shopping and walking distance to public transit. The primary bedroom is conveniently located on the main floor. The 2nd level has a den/nook area with 2 generous sized bedrooms sharing a jack and jill washroom. Finished basement with large storage area. This house is move in ready! (id:55093)
Homelife/cimerman Real Estate Limited
508 - 55 Duke Street W
Kitchener, Ontario
2 Bedrm + 2 Bathroom 1163 Square Feet! Brand New Young Condos In The Soul Of Downtown Kitchener. Individual Piece Is Maintained With Secure Entrance And Excellent Service . The Building Offers Plethora Of Amenities Including Car Wash Bay, 3rd Floor Sunbathing Terrace, Fitness Room, Indoor Stoller Storage, 5th Floor Terrace With Bbq's, Amazing Running Track On Rooftop, Storage For Bikes, Dog Run And Station For Pet Washing . This 5th Floor Magnificent Unit Is Furnished With High Ceilings, Ss Appliances, Tile And Plank Laminate Flooring Is Present. Moreover, Led Lightning And Granite Countertops Is Also Included. This Unit Features an amazing 577 sq ft Terrace private, Ss Appliances, Stove, Dishwasher, Microwave , Fridge. Moreover, Shopping Complex, Stunning Restaurants, Bars And Parks Are Present Within The Walking Distance (id:55093)
Newgen Realty Experts
G111 - 450 Hespeler Road
Cambridge, Ontario
**LOCATION **LOCATION **LOCATION. Unit In Shell Condition. UNIT HAVE EXCLUSIVE USE FOR MEAT SHOP. Allowed Uses: Restaurants, Food/Hospitality, Shawarma, and more (EXCEPT FOR EXLUSIVE USE GRANTED ALREADY). Zoning C4. Located Just South Of The ON-401. Moments Away From Cambridge Centre Indoor Shopping Mall. Plaza Comprises Of Approx. 86,000 Sq. Ft. Space. Great Amount Of Exposure For Business. Surrounded By Major Banks & National Tenants. (id:55093)
Pontis Realty Inc.
201 - 5045 Mainway Boulevard
Burlington, Ontario
One of Burlington's most prestigious Business Centres! Beautiful natural light with high loft style ceilings. 1 owned parking spot plus ample free surface and 3 level elevated garage parking for clients. High end and efficient v-tech Heating And Cooling Systems and lighting. Easy highway access to 407/QEW via Appleby Line and Burloak Drive. 889 square feet including 3 offices/clinic rooms, storage room, bathroom & kitchenette open to lounge/waiting area. 12' ceilings provide additional feeling of spaciousness. Currently operates as a medical spa. Parking & elevator and accessible washroom conveniently close to unit. Semi-gross lease includes $13.10/psf for TMI (2023 est). Tenant pays separately metered utilities. (id:55093)
RE/MAX Escarpment Realty Inc.
B3 - 10095 Bramalea Road
Brampton, Ontario
Amazing opportunity to rent a prime piece of real estate in Brampton, right beside Brampton Civic Hospital!! Newly built unit with a reception area and 3 separate rooms for use! Close to major Highways, ample parking available for yourself and your customers plus elevators and stairs!! available for many different uses e.g. Accountants, Lawyers, Tutoring, Real estate agents, Insurance Brokers, Doctors, Truck driving School & many more! This space comes with a kitchette & washrooms in unit. (id:55093)
Homelife Silvercity Realty Inc.
315 - 1100 Sheppard Avenue W
Toronto, Ontario
Brand New WESTLINE Condo , Spacious 2 Bedrooms W/Balcony & 2 Full Bath! Next to Sheppard West Subway Station. Laminate Floor All Through, 9 Feet Ceiling ,Open concept modern Style Kitchen W/Granite Countertop & backsplash, S/S B/I appliance & Large-Sink. 24hr Concierge service , a Prime Location Close to Hwy 401 & Allen Road, Yorkdale Mall, Downsview Park, Costco, and York University. (id:55093)
RE/MAX Real Estate Centre Inc.
8 - 2425 Truscott Drive
Mississauga, Ontario
Reputed Thriving Food Franchise Business For Sale in Clarkson Area Of Mississauga *** Prime Spot In a Busy Commercial Plaza With Strong Foot Traffic *** 1350 Sq Ft Retail area Plus Basement Area of 777 Sq ft for storage and office area *** Very Low Rent $3343.75 Including Water *** Money Making Business, Become Your Own Boss *** 9 Years lease remaining *** All Equipment Included *** Potential Turn Key Opportunity for Owner Operating *** **EXTRAS** EQUIPMENT LIST WILL BE AVAILABLE UPON REQUEST. (id:55093)
Homelife/miracle Realty Ltd
213 - 3465 Platinum Drive
Mississauga, Ontario
Location! Location! Modern Office Space on 2nd Floor Available For Lease Immediately In Mississauga's Most Desirable Area. Beautifully Designed New Offices Are Great For Professionals To Operate Their Business In Contemporary Environment. Unit offers Ensuite Kitchenet, Closet, Storage Space. Three Rooms And Two Desk Space Available For Professional Businesses to lease starting from $495. Rooms Have Large Bright Windows Facing Ridgeway Dr. Excellent Opportunity To Start New Business Or Relocate. High Density Retail Plaza. Ample Parking. **EXTRAS** Suitable For Variety Of Professional Office Use. Glass Front Walls, Elegant Design Carpet, Internet and Utilities Included. (id:55093)
Homelife/miracle Realty Ltd
A-203 - 670 Balm Beach Road E
Midland, Ontario
Welcome To Midland Town Centre. Units Are Available For Immediate Occupancy. This Upscale Master Planned Development Is Conveniently Located At Sundowner Rd & Balm Beach Rd E. Minutes From Georgian Bay Hospital. The Site Offers Multiple Entrances, Road Signage, And Ample Parking. This Site Features Retail, Medical, Professional Offices And A Designated Standalone Daycare Facility. Great Opportunity To Establish Your Business In This Modern Plaza. **EXTRAS** Immediate Occupancy Available. Ample Parking. Other Units Available And Can Be Combined To Achieve A Larger Space. (id:55093)
Aura Signature Realty Inc.
B-5 - 710 Balm Beach Road E
Midland, Ontario
Welcome To Midland Town Centre. Units Are Available For Immediate Occupancy. This Upscale Master Planned Development Is Conveniently Located At Sundowner Rd & Balm Beach Rd E. Minutes From Georgian Bay Hospital. The Site Offers Multiple Entrances, Road Signage, And Ample Parking. This Site Features Retail, Medical, Professional Offices And A Designated Standalone Daycare Facility. Great Opportunity To Establish Your Business In This Modern Plaza. **EXTRAS** Immediate Occupancy Available. Ample Parking. Other Units Available And Can Be Combined To Achieve A Larger Space. (id:55093)
Aura Signature Realty Inc.
201 - 3600 Hwy 7
Vaughan, Ontario
Welcome To Prestigious Centro Square In The Heart Of Vaughan. Enjoy The Comfort Of Your Spacious 1 Bedroom +1 large Den With 9-foot ceilings. 660 Sft+40Sft Balcony as per builder's floor plan. 1 underground parking. Beautiful open-concept design. Laminate flooring throughout. Amenities include an exercise room with Yoga, Golf Simulator, Indoor Pool, Whirlpool, Sauna & Change Rooms, Card Room, Multi-Purpose Party Room, Outdoor Green Rooftop Terrace, Shops on the main floor & plenty of visitor parking. Enjoy the conveniences of your living with steps to shops, grocery stores, entertainment, dining, movie theatres, Vaughan Subway Station/Transit & Major Hwys. (id:55093)
Royal LePage Certified Realty




