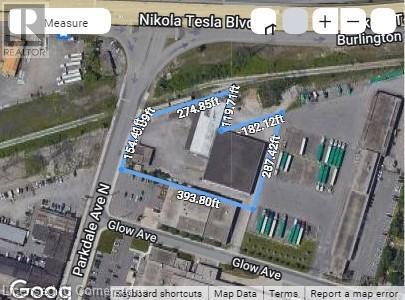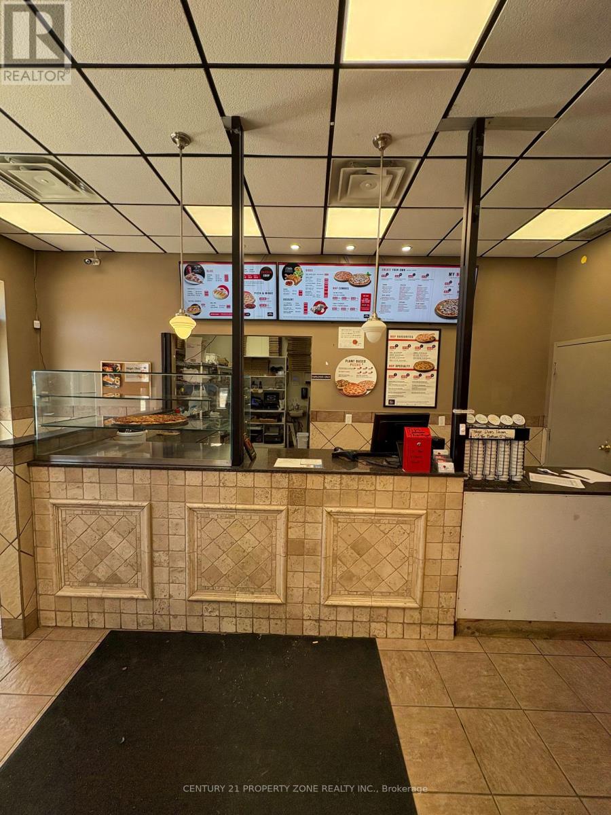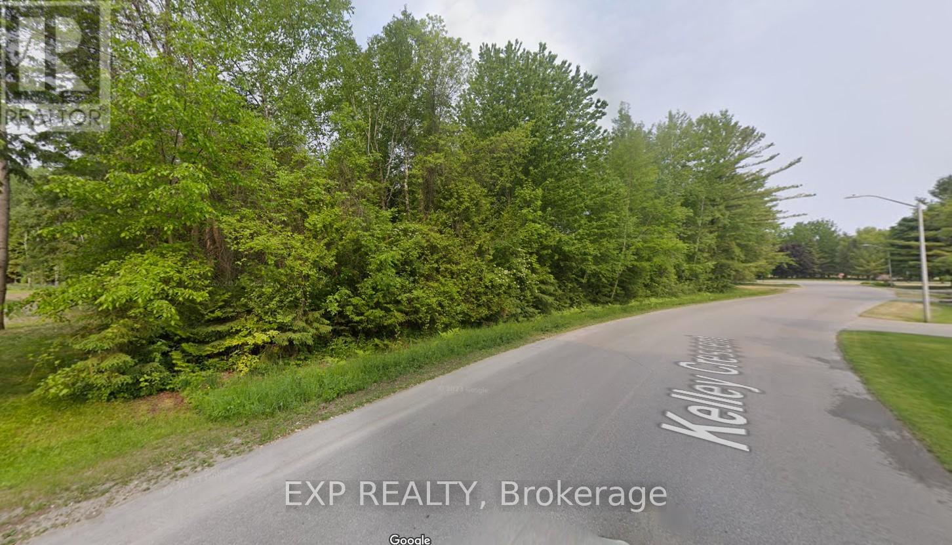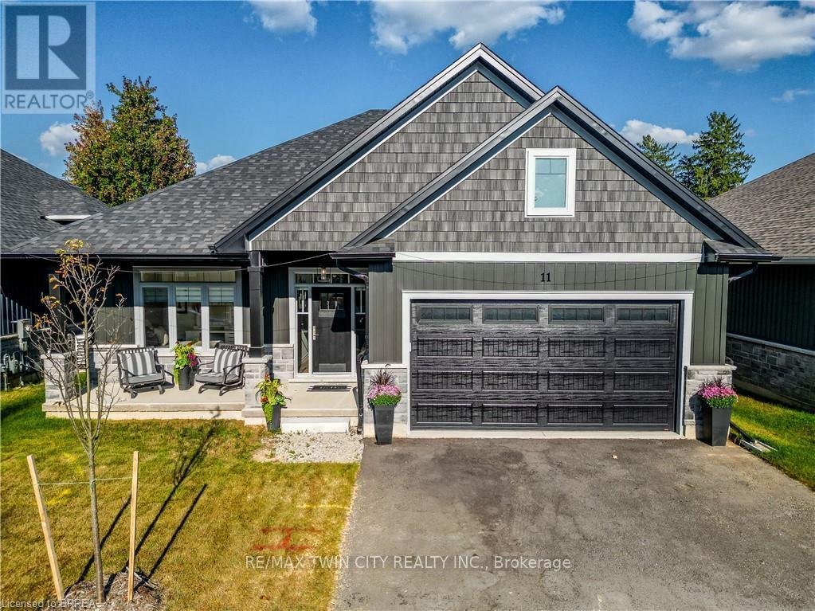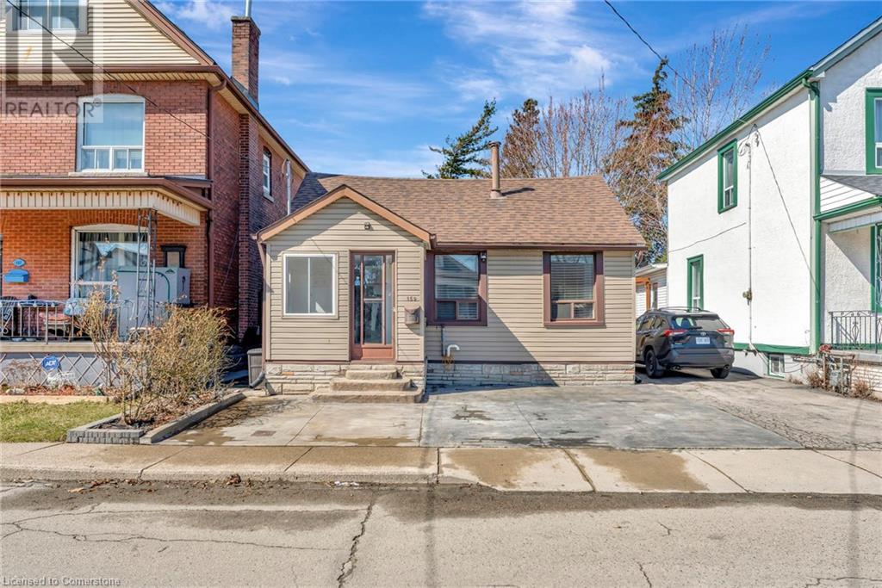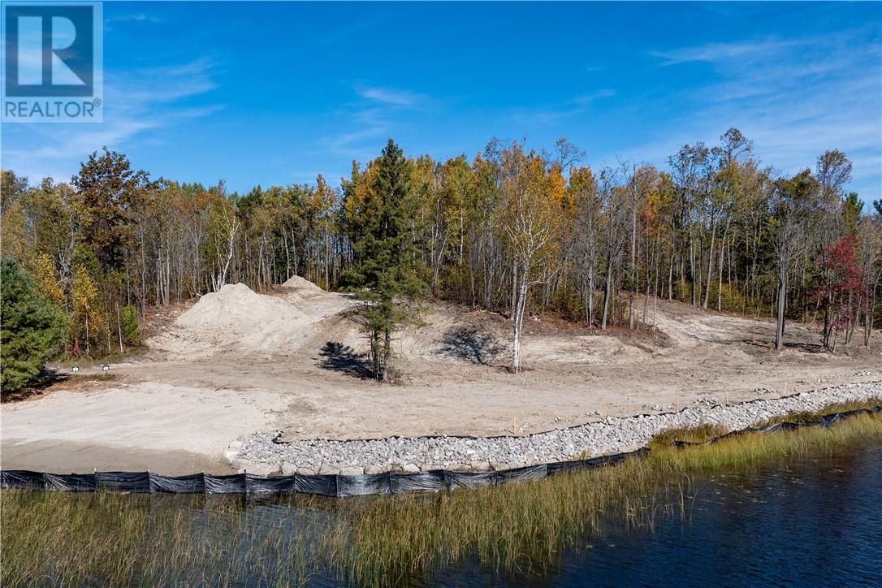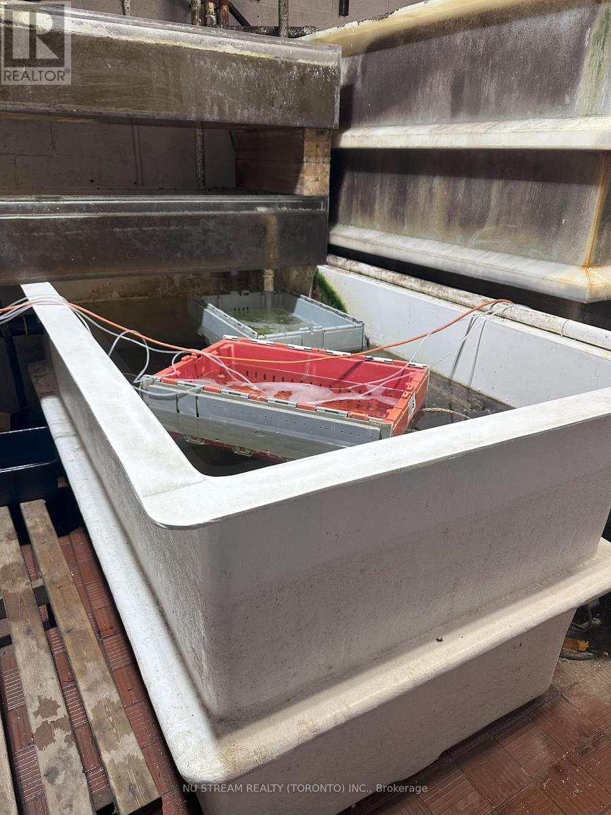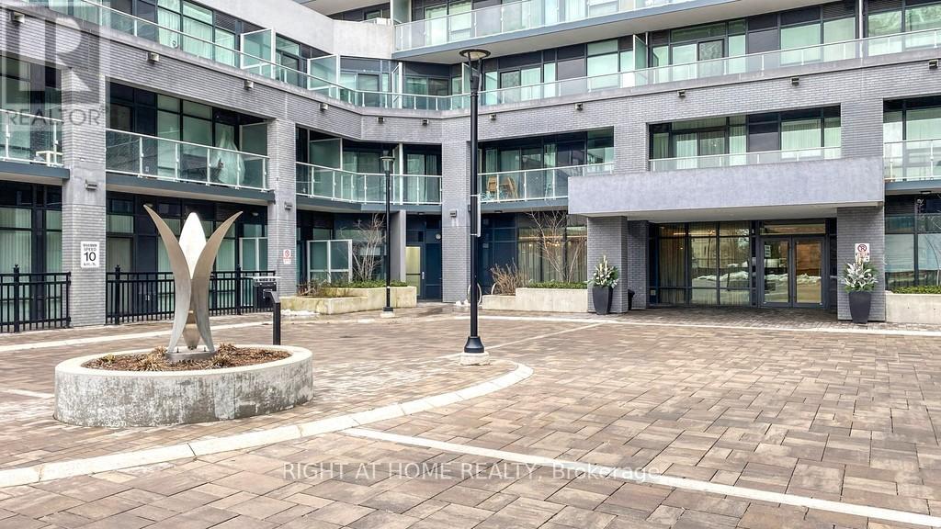720 Parkdale Avenue N
Hamilton, Ontario
Excellent high exposure industrial Location. Minutes to Highways and international Port. Rail Siding. This property is a very functional warehouse building. Older 16' clear of aprox 9700 sqft. approx. 20,000 sq ft of 16'+ clear 20' to deck with wide spans. This is a very functional warehouse space. Full Sprinklered. Owner Occupied, warehousing operation which can be taken over and expanded. Can be purchased with 1980 Brampton separate MLS. (id:55093)
Realty Network
527668 Osprey-The Blue Mountains
Grey Highlands, Ontario
Detached building situated across from the hiking entrance to the Kolapore Uplands trail on\r\napproximately 198,000 square feet of land with 4 loading bays, offering approximately 2120 square feet\r\nof industrial space. Building needs work and leasehold improvements. Landlord is willing to work with\r\nnew tenant to bring in water, heat and hydro. Space could be ideal for a landscape company or micro\r\nbrewery. There is ample parking and space for storage of large machinery surrounding the building.\r\nLand in rear of building with pond zoned agricultural is not offered for lease and is exclusive to\r\nLandlord. (id:55093)
Bosley Real Estate Ltd.
3 - 365 Skykes Street S
Meaford, Ontario
Profitable Pizza Business in Prime High-Traffic Location Turnkey Opportunity! Looking to own a thriving, easy-to-run business in a bustling area. This well-established and profitable pizza store is perfectly positioned in a high foot traffic, east-facing 1,000 sq ft unit with seating for 25 and tons of natural light and visibility! With super low rent of just $1,897.27/month (including TMI & HST), this business boasts minimal overhead and strong profit margins a dream combo for savvy entrepreneurs or hands-on operators. Annual Sale - Approx. $650,000. All equipment and chattels are owned by the franchise, ensuring a seamless handover with no extra costs or hassle. This is a true turnkey opportunity in a vibrant, growing neighborhood. Whether you're an investor looking for a low-maintenance cash flow asset, or a passionate operator ready to hit the ground running, this is your chance to take over a proven, successful pizza operation with huge potential. Don't miss this rare chance to take over a profitable pizza operation with excellent potential! (id:55093)
Century 21 Property Zone Realty Inc.
8 Kelley Crescent
Wasaga Beach, Ontario
A RARE FIND. Build your dream home in the sought after Wasaga Sands Gold Club community. This is a fully treed building lot backing onto green space in a peaceful and established neighbourhood with little to no thru traffic. This property is an excellent opportunity for someone who appreciates both nature and modern conveniences. It is conveniently located less than 10 minutes from Georgian Bay beaches and is close to walking and bike trails, schools, shopping centers, parks, recreational facilities, and the Blue Mountain ski hills. Whether you're thinking about building a getaway or a full-time residence, this is a prime location for enjoying the best of both summer and winter activities. (id:55093)
Exp Realty
3542 Fifteenth Street
Lincoln, Ontario
A rare opportunity to own prime real estate on the Lincoln Bench! Privacy & peaceful living are available at this picturesque 48 acre property. Located on a dead end road with views of farmer’s fields everywhere you look. The property includes 38 workable acres & 8 acres of bush. 3 road frontages (Fifteenth Street, Seventeenth Street and Bigger Avenue). Well maintained 3 bedroom side split with a partially finished basement. Foyer has ceramic tile flooring and a double entry way closet. Kitchen includes a ceramic tile backsplash and ceiling fan. The formal dining room features laminate flooring and a patio door that leads to the rear deck overlooking the fields. Living room has a large north facing window and laminate flooring. The 4-piece bathroom offers a bath fitter tub/shower. Cozy main floor family room brings the country feel to life with a wood stove, laminate flooring and a double closet. Conveniently located mud room off the carport with two closets. Large sunroom off the back of the carport has new flooring (2022) and offers another space for you to enjoy that country lifestyle. The basement offers a rec room with wood wainscoting and pot lights. Garden shed in rear yard. Tar and gravel roof over the car port; asphalt shingles over the rest of the home (replaced in 2017). All windows were replaced within the past 5 years. Bell Expressvu TV available at the house, not currently in use. NWIC is current internet provider. Land rented for $70/acre for 2025. (id:55093)
RE/MAX Escarpment Realty Inc.
135 Sherwood Drive
Brantford, Ontario
This fully-tenanted 4-plex presents a fantastic investment opportunity with multiple revenue streams. In addition to the four rental units, the property includes an additional re-zoned lot, offering even more potential for future development or severance. Key Features: 4 rental units: Three 1-bedroom/1-bath units and one 2-bedroom + den unit. Additional income: A 749 sq/ft garage that generates extra revenue. Shared amenities: Coin-operated laundry facilities and ample parking for tenants. Heating: Gas heating in 3 units and electric heating in Unit 1. With its combination of residential and commercial potential, this property is a perfect addition to your portfolio. The seller has not lived on the property and makes no warranties or representations. Square footage per iGuide. (id:55093)
Keller Williams Innovation Realty
11 - 68 Cedar Street
Brant, Ontario
If youre in the market for a new home, look no further than this breathtaking bungalow that elegantly combines comfort, style, and modern living. Boasting 3 bedrooms and 3 full bathrooms, this property is located in one of Paris most desirable neighbourhoods that offers tranquility, convenience, and an abundance of amenities nearby. With over $50,000 in upgrades, this bungalow is not just a house it's a place where memories will be made. Notable enhancements and features include: extended kitchen island, newly installed backsplash in both coffee nook and main kitchen, oak staircases to both levels, a quartz appliance/coffee nook extension off of the kitchen (with pocket door), extended cabinetry in the ensuite and laundry, an owned water softener, and so much more! The heart of this bungalow is undoubtedly the gourmet kitchen, which is perfect for culinary enthusiasts. With high-end stainless steel appliances including a gas stove with double oven functions, quartz countertops, and custom cabinetry, this space offers both functionality and style. The oversized island (9ft long) with ample seating provides additional workspace and is perfect for casual dining or gatherings with family and friends. Entering the primary bedroom, youll first notice the natural light, large space, walk in closet with included organization systems, and ensuite bath with additional cabinetry. Upstairs, another private retreat perfect for guests or family - offering an oversized bedroom, 4pc bathroom and ample closet space. This home is not to be missed. Make it yours today! **EXTRAS** Primary bedroom closet organization system (id:55093)
RE/MAX Twin City Realty Inc.
159 Grosvenor Avenue N
Hamilton, Ontario
This bright, open-concept gem offers 2 cozy bedrooms on the main floor and a 4pc bathroom. The kitchen features beautiful granite countertops, and the inviting rear sitting room is made even cozier with a gas fireplace, perfect for relaxing after a long day. Step outside to a private, fully fenced backyard, perfect for enjoying the outdoors in peace. Recent updates (within the last couple of years) include electrical, laminate and hardwood floors, LED lighting, window coverings, and ceiling fans, giving the home a fresh, modern feel. The exterior has also been updated with new siding, eavestroughs, downspouts, and a landscaped front yard. The basement features 1 bedroom, a large rec room and a 3pc bath, with a separate rear entrance, presenting an exciting opportunity for a potential in-law suite. Front pad parking can fit two cars, plus rear lane access is available for additional parking. Ideally located within walking distance to shopping and restaurants, and offering quick access to the QEW and Red Hill, this home is truly a must-see for first-time buyers or those looking to invest in a property with great potential! (id:55093)
RE/MAX Escarpment Realty Inc.
1528 Hwy 64 Lot #3
Alban, Ontario
221 Feet of Waterfrontage Ready to Build On! Discover your dream retreat along the banks of the French River. This 1.99-acre waterfront lot features over 221 feet of shoreline, including sandy beach and partially cleared land. The lot has cleared area ready for you to build your dream home while still preserving some natural beauty with trees on the lot. Additionally, heavy-duty driveways have been installed, ensuring easy access to your property. Conveniently located just an hour south of Sudbury, a scenic three-hour drive from Toronto and only 5 mins from Alban, this property offers the a great waterfront property. Don’t miss out on the chance to claim your slice of waterfront paradise—make it yours today! (id:55093)
Exp Realty
1528 Hwy 64 Lot #5
Alban, Ontario
167 Feet of Waterfrontage Ready to Build On! Discover your dream retreat along the banks of the French River. This 2.26-acre waterfront lot features over 167 feet of shoreline, including sandy beach and partially cleared land. The lot has cleared area ready for you to build your dream home while still preserving some natural beauty with trees on the lot. Additionally, heavy-duty driveways have been installed, ensuring easy access to your property. Conveniently located just an hour south of Sudbury, a scenic three-hour drive from Toronto and only 5 mins from Alban, this property offers the a great waterfront property. Don’t miss out on the chance to claim your slice of waterfront paradise—make it yours today! (id:55093)
Exp Realty
D20 - 63 Silver Star Boulevard
Toronto, Ontario
Turn Key Seafood has been a wholesale business for over 10 years, with many staple supermarket and restaurant customers. Owner retires. It is perfect for family businesses or newcomers. 400sft walk-in freezer, 200sft walk-in cooler, 200sft salt water pool, 20sft freshwater pool, close 1000sft mezzanine, and much more equipment. The seller will provide training and could stay to help. Super busy location, restaurants, offices, retail, wholesale, all around. Perfect opportunity to build your business career. 4-year lease term left. (id:55093)
Nu Stream Realty (Toronto) Inc.
B-67 - 621 Sheppard Avenue E
Toronto, Ontario
One Parking for Sale at VIDA Condos - Buyers must owned a unit in the building. (id:55093)
Right At Home Realty

